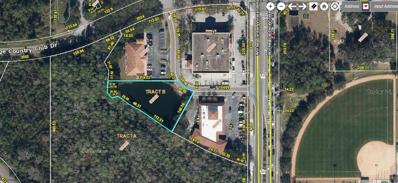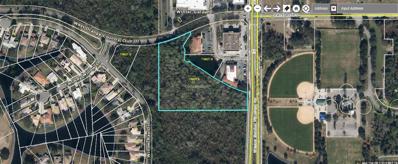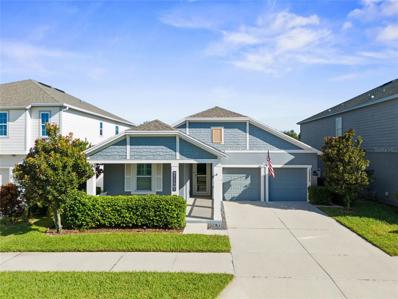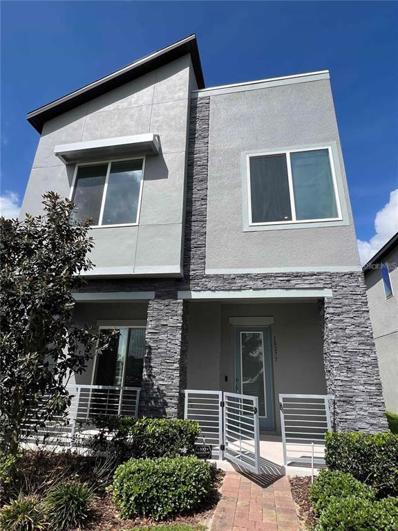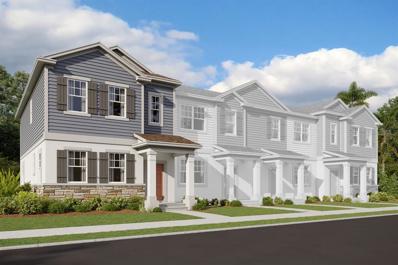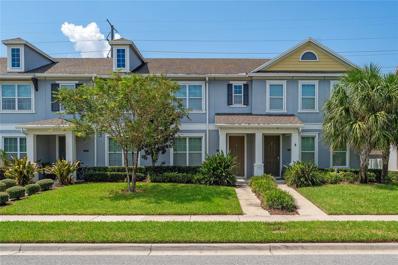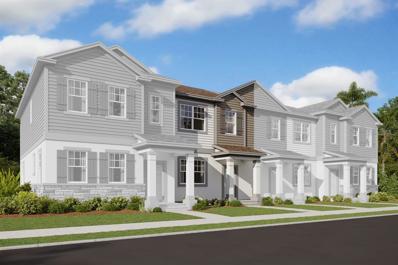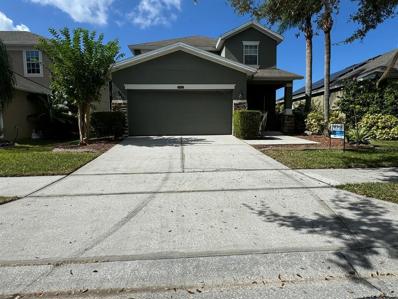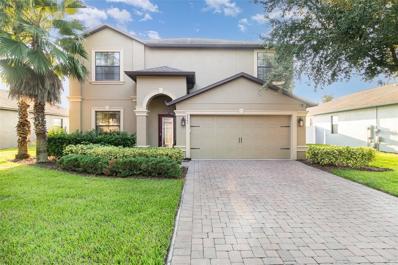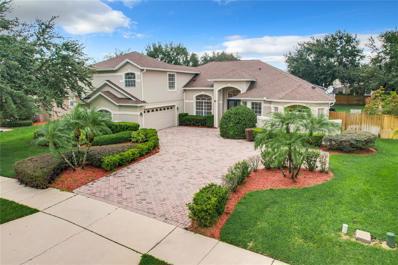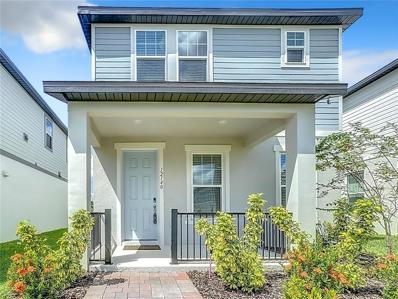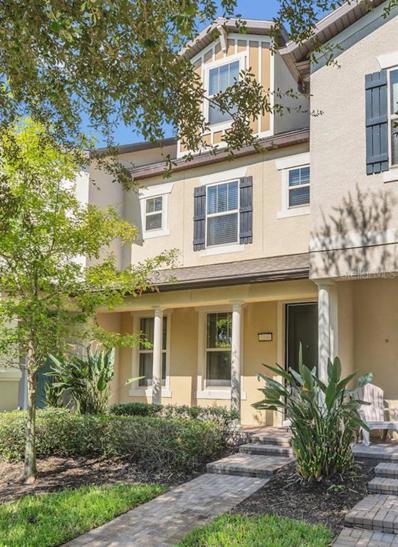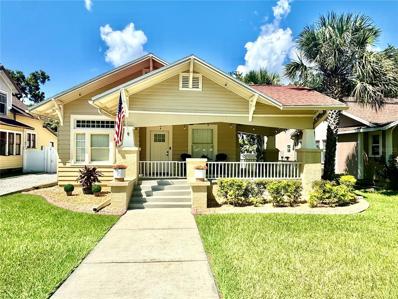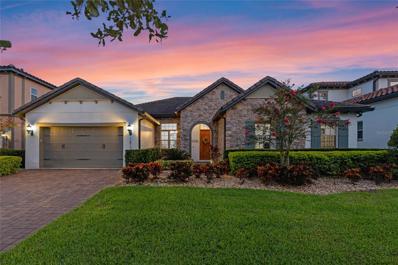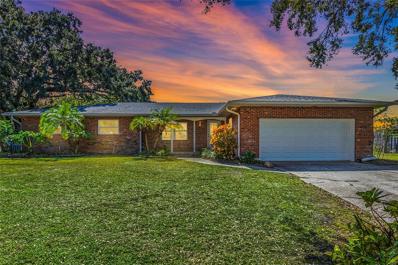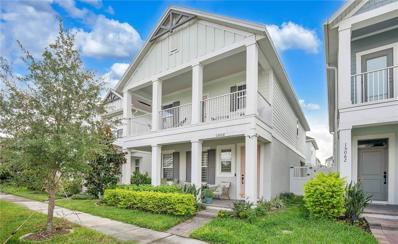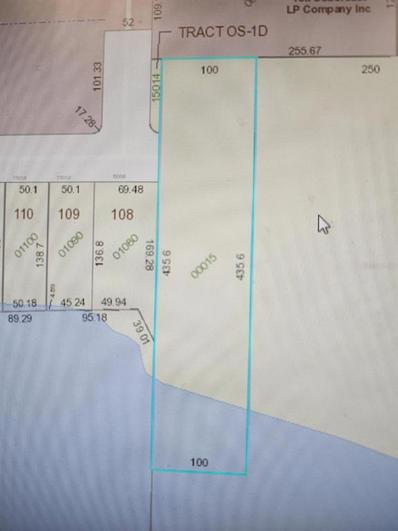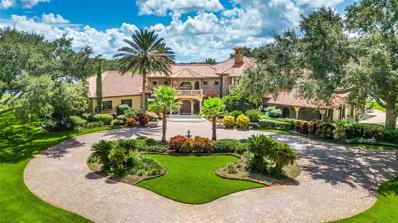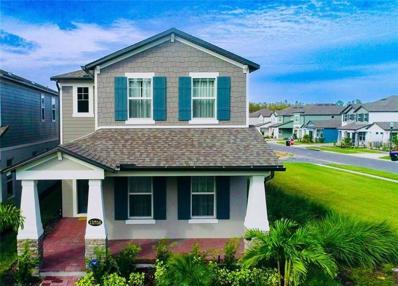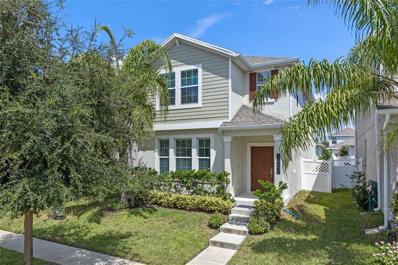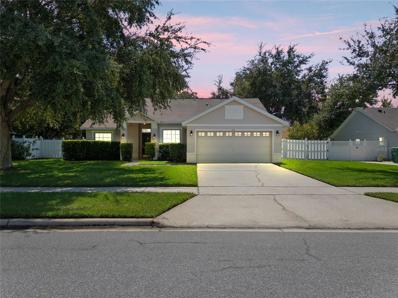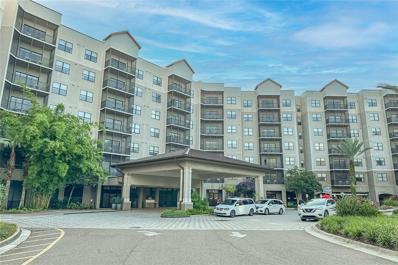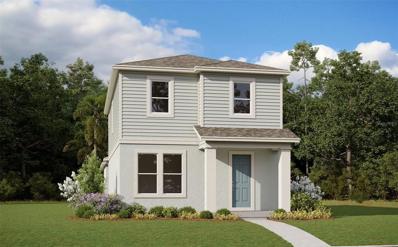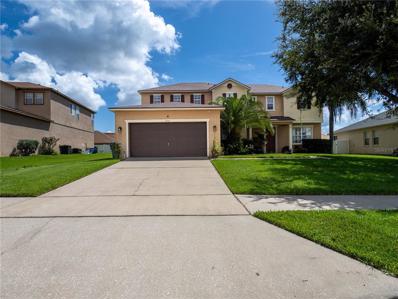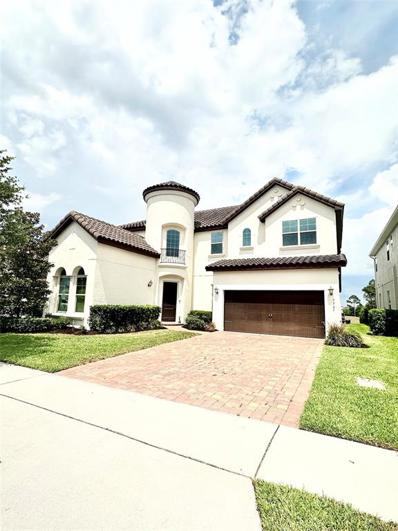Winter Garden FL Homes for Rent
- Type:
- Land
- Sq.Ft.:
- n/a
- Status:
- Active
- Beds:
- n/a
- Lot size:
- 0.56 Acres
- Baths:
- MLS#:
- O6244638
ADDITIONAL INFORMATION
Property Description WOODBRIDGE COMMERCE CENTER 54/126 TRACT B (RETENTION) Vacant Res Note: buyers I emphasize the importance of conducting thorough due diligence to ensure that the property meets your expectations and requirements.
- Type:
- Land
- Sq.Ft.:
- n/a
- Status:
- Active
- Beds:
- n/a
- Lot size:
- 4.27 Acres
- Baths:
- MLS#:
- O6244629
ADDITIONAL INFORMATION
Property Description WOODBRIDGE COMMERCE CENTER 54/126 TRACT A (CONSERVATION) Vacant Res Note: buyers I emphasize the importance of conducting thorough due diligence to ensure that the property meets your expectations and requirements.
- Type:
- Single Family
- Sq.Ft.:
- 1,700
- Status:
- Active
- Beds:
- 3
- Lot size:
- 0.14 Acres
- Year built:
- 2018
- Baths:
- 2.00
- MLS#:
- TB8307257
- Subdivision:
- Hamlin Reserve
ADDITIONAL INFORMATION
Welcome to 15255 Honeybell Dr—Your Dream Home in the Heart of Hamlin Reserve! Just 15 minutes from the enchantment of Disney World, this beautiful Brickell model in Winter Garden offers an unbeatable combination of modern elegance and everyday convenience. From the moment you step inside, you'll notice the thoughtful design details that set this home apart. The kitchen is a chef’s delight with sleek quartz countertops, soft-close cabinets, and a gas range perfect for preparing your favorite meals. Dimming under-cabinet lighting adds a touch of sophistication, while the large central island offers ample space for entertaining. Whether it's a casual breakfast or a holiday feast, this kitchen makes it all possible. The living spaces are designed for comfort and style. Plantation shutters throughout the home provide both privacy and temperature control, while remote-controlled fans keep the air flowing just the way you like it. Matching light fixtures, including hallway lights and elegant wall sconces, create a cohesive and welcoming atmosphere. The primary suite is your personal retreat, complete with a spacious walk-in closet and plenty of room to unwind. Step outside to the covered lanai, an ideal spot for your morning coffee or an evening under the stars. Living in Hamlin Reserve means you're part of a vibrant community. Enjoy the neighborhood's walking trails, parks, and the private pool and clubhouse. And for pet lovers, there's even a dedicated dog park! Future plans for the Village Center promise exciting shopping, dining, and social options just around the corner. For those looking for extra perks, the furniture and golf cart are negotiable—making this move-in ready home even more enticing.
- Type:
- Single Family
- Sq.Ft.:
- 2,082
- Status:
- Active
- Beds:
- 3
- Lot size:
- 0.09 Acres
- Year built:
- 2020
- Baths:
- 3.00
- MLS#:
- O6242393
- Subdivision:
- Watermark Ph 4
ADDITIONAL INFORMATION
Prime Horizon West Location! This stunning 3-bedroom, 2.5-bath Bungalow in the highly sought-after Watermark community blends luxury and convenience. The open-concept design fills the home with natural light, highlighting the sleek modern vinyl flooring throughout. The second-floor loft offers a flexible space for entertainment or a home office, with the added bonus of nightly Magic Kingdom fireworks views from your window. The spacious master suite features a tray ceiling, two walk-in closets, and peaceful views of the nearby school, creating a serene retreat. Resort-Style Amenities: Watermark offers world-class amenities, including a resort-style pool, tennis courts, fitness center, splash pad, playground, and beautifully landscaped green spaces. Top-Rated Schools & Ideal Location: Zoned for A-rated schools like Hamlin Middle, Horizon High, and Panther Elementary, this home is just steps from Horizon High and Panther Elementary, providing easy access to excellent education. Minutes from Walt Disney World, The Mark Shopping Plaza, and with quick access to HWY 429 via exit 11, you’ll love the convenience of this location. This home offers unbeatable style, comfort, and location—plus nightly fireworks! Don’t miss out. Schedule your private tour today!
- Type:
- Townhouse
- Sq.Ft.:
- 1,835
- Status:
- Active
- Beds:
- 3
- Lot size:
- 0.1 Acres
- Year built:
- 2024
- Baths:
- 3.00
- MLS#:
- O6244118
- Subdivision:
- Encore At Ovation
ADDITIONAL INFORMATION
Under Construction. Welcome to 15859 Tollington Alley in the charming town of Winter Garden, FL! This stunning 2-story townhome offers a perfect blend of modern design and comfort. This 3-bedroom, 2.5-bathroom home boasts a spacious layout, providing ample space for you and your family. As you step inside, you're greeted by a flex room followed by an open-concept living area that seamlessly flows into the well-appointed kitchen, perfect for entertaining guests or enjoying cozy family dinners. The kitchen features sleek cabinetry, stainless steel appliances, and a convenient breakfast bar, making meal preparation a breeze. Whether you're a culinary enthusiast or a casual cook, this kitchen is sure to inspire your inner chef. Each bedroom is designed to be a peaceful retreat, with plenty of natural light and closet space. The owner's suite includes an en-suite bathroom for added privacy and convenience.
- Type:
- Townhouse
- Sq.Ft.:
- 1,645
- Status:
- Active
- Beds:
- 3
- Lot size:
- 0.06 Acres
- Year built:
- 2017
- Baths:
- 3.00
- MLS#:
- O6244145
- Subdivision:
- Hamlin Reserve
ADDITIONAL INFORMATION
Discover Modern Comfort in Winter Garden's Desirable Hamlin Reserve This beautifully designed 3-bedroom, 2.5-bathroom townhouse is a perfect blend of modern aesthetics and everyday functionality, situated in the vibrant Hamlin Reserve community. Step inside to be greeted by warm floors that flow seamlessly through the spacious, open-plan living and dining areas, creating an inviting space for both relaxation and social gatherings. The kitchen stands out with its quartz countertops, stainless steel appliances, 42-inch cabinetry, and a breakfast bar ideal for quick meals or casual dining, this kitchen combines elegance with practicality. Upstairs, the master suite offers a peaceful escape with its large walk-in closet and an en-suite bathroom. Two additional bedrooms are generously sized, providing flexibility for family, guests, or even a home office setup. Step outside to enjoy the private patio space, ideal for morning coffee or unwinding in the evening. Hamlin Reserve offers a range of amenities, including a refreshing swimming pool, playground, and green spaces where you can truly embrace the laid-back Florida lifestyle. Conveniently located in the sought-after Winter Garden area, array of shopping options, a local movie theater, diverse dining experiences, and picturesque lakes that wind throughout the community. With top-rated schools and a welcoming, family-oriented atmosphere, this neighborhood is truly ideal for those seeking a balanced, active lifestyle.The HOA covers regular landscaping, funds for roof replacement, and structural coverage, helping to lower your homeowner's insurance expenses! Schedule your private showing today and experience luxury living at its finest.
- Type:
- Townhouse
- Sq.Ft.:
- 1,693
- Status:
- Active
- Beds:
- 3
- Lot size:
- 0.06 Acres
- Year built:
- 2024
- Baths:
- 3.00
- MLS#:
- O6244092
- Subdivision:
- Encore At Ovation
ADDITIONAL INFORMATION
Under Construction. Welcome to this charming 3-bedroom, 2.5-bathroom townhome located at 15871 Tollington Alley in the desirable Winter Garden, FL. This stunning townhome offers a perfect blend of modern amenities and cozy comfort, ideal for a family or anyone looking for a peaceful retreat. The kitchen is a chef's dream with sleek countertops, stainless steel appliances, ample storage space, and a breakfast bar for casual dining or entertaining guests. The adjoining living and dining areas are flooded with natural light, creating a warm and inviting atmosphere for relaxation or gatherings. Your owner's bedroom is a tranquil oasis featuring an en-suite bathroom and a spacious closet, providing a private sanctuary to unwind after a long day. The two additional bedrooms are versatile spaces that can be customized to suit your needs, whether as a home office, guest room, or play area.
- Type:
- Single Family
- Sq.Ft.:
- 2,172
- Status:
- Active
- Beds:
- 5
- Lot size:
- 0.13 Acres
- Year built:
- 2008
- Baths:
- 4.00
- MLS#:
- O6243968
- Subdivision:
- Stoneybrook West D
ADDITIONAL INFORMATION
Welcome to Stoneybrook West, a beautiful home offering a peaceful water view and the best price for a 5B/4B in the whole area, stunning curb appeal, and move-in readiness. As you step inside, you'll be greeted by the warmth of wood floors in the spacious great room. The eat-in kitchen features a convenient passthrough window, allowing you to stay connected while cooking. The kitchen itself is a highlight, with upgraded cabinetry adorned with crown molding, a stylish tile backsplash, granite countertops, and stainless steel appliances that are included with the home. The downstairs master bedroom is a tranquil retreat, boasting wood floors, a walk-in closet with custom shelving, and an en-suite bathroom equipped with a step-in shower, dual sinks, and granite countertops. Upstairs, you'll discover a versatile large loft area and four additional bedrooms, all featuring wood floors and ceiling fans, ensuring comfort throughout the home. The backyard is an oasis of relaxation, with an extended paver patio enclosed by a large screen overlooking a serene pond. Facing west/southwest, the home offers spectacular sunset views, providing the perfect backdrop for outdoor entertaining or quiet evenings. Practicality meets convenience with the garage's overhead storage and additional attic space, ensuring plenty of room for your belongings. Stoneybrook West is a gated community with 24-hour security and a wealth of amenities, including a 7,700 square-foot town center, an Olympic-sized pool, kiddie pool, playground, tennis and basketball courts, a fishing/viewing pier, and a fully equipped fitness center. Located minutes from top-rated schools, charming downtown Winter Garden, and world-class Orlando attractions, this home offers luxury, comfort, and convenience. Don't miss out on the opportunity to live in one of the most sought-after communities in the area!
- Type:
- Single Family
- Sq.Ft.:
- 2,410
- Status:
- Active
- Beds:
- 4
- Lot size:
- 0.18 Acres
- Year built:
- 2014
- Baths:
- 3.00
- MLS#:
- O6243734
- Subdivision:
- Alexander Ridge
ADDITIONAL INFORMATION
Welcome to this charming 4-bedroom, 2.5-bathroom home, ideally positioned for ultimate convenience. Located near Highway 429, you’ll have quick access to shopping centers, thrilling amusement parks, and top-rated schools, making this the perfect spot for families and busy professionals alike. Inside, you'll find a well-designed layout that maximizes space and comfort. Outside, the HOA covers all lawn care, freeing you from the hassle of yard maintenance and allowing you more time to enjoy the community amenities. The neighborhood offers a family-friendly atmosphere with access to a playground and a community pool, providing ample opportunities for recreation and relaxation. Whether you’re entertaining guests or enjoying quiet evenings at home, this property is designed to enhance your lifestyle with both convenience and leisure.
- Type:
- Single Family
- Sq.Ft.:
- 3,663
- Status:
- Active
- Beds:
- 5
- Lot size:
- 0.35 Acres
- Year built:
- 2000
- Baths:
- 4.00
- MLS#:
- O6235713
- Subdivision:
- Cambridge Crossing Ph 01
ADDITIONAL INFORMATION
One or more photo(s) has been virtually staged. Exceptional 5-Bedroom Home with Private Pool in Cambridge Crossing, Winter Garden Presenting a rare opportunity to own a stunning 5-bedroom, 3.5-bathroom home in Cambridge Crossing, one of Winter Garden's gated communities. Spanning 3,363 square feet on a generous 0.35-acre lot, this home offers luxurious living with a private, enclosed pool—perfect for relaxation and entertaining. Step inside to discover 14-foot ceilings that create a grand and open atmosphere. The thoughtfully designed layout includes the primary suite in its own private wing, while all additional bedrooms are located on the opposite side of the house, providing ultimate privacy. A spacious bonus room occupies the entire second floor, making it an ideal space for a home theater, game room, or entertainment center. Prime Location: Situated just outside the gates, you’ll enjoy easy access to Lake Whitney Elementary School. Both Sunridge Middle School and West Orange High School are just a short 5-10 minute drive away. Directly across from the community is George Bailey Park, offering abundant opportunities for outdoor activities, from soccer and kite flying to practicing your golf swing. Located in the highly desirable Winter Garden area, this home is surrounded by top-rated schools, lush parks, shopping, and a variety of dining options. With easy access to major highways, commuting to Orlando and nearby cities is a breeze. Don't miss out on the chance to own this exceptional home in Cambridge Crossing—the lifestyle you've been dreaming of awaits!
- Type:
- Single Family
- Sq.Ft.:
- 1,788
- Status:
- Active
- Beds:
- 3
- Lot size:
- 0.11 Acres
- Year built:
- 2023
- Baths:
- 3.00
- MLS#:
- O6243300
- Subdivision:
- Highland Ridge
ADDITIONAL INFORMATION
Stunning Move-in Ready Home in Highland Ridge 3 Beds, 2.5 Baths, Loft, Luxurious Upgrades** Located just steps away from the ClubHouse and community amenities! Welcome to this beautiful, like-new home nestled in the sought-after Highland Ridge community in Winter Garden. This residence features 3 bedrooms and 2.5 baths and a contemporary open floor plan with top-of-the-line upgrades throughout. The beautifully designed kitchen boasts sleek quartz countertops, dual-color cabinetry, and premium appliances. Upstairs, a spacious loft provides the perfect setting for entertainment or relaxation. The master suite is a true retreat, boasting high tray ceilings and ample natural light, while the additional bedrooms are generously sized for family or guests. Located just steps from the community clubhouse—a RARE TO FIND—this home is in mint, move-in-ready condition. Highland Ridge is ideally situated less than a mile from Flamingo Crossings Town Center, offering a range of conveniences like Target, Starbucks, restaurants, and healthcare facilities, all within easy reach. With great schools, major employment centers, easy highway access, and energy-efficient features like roof foam insulation, this home blends comfort with sustainability. The Clubhouse offers a resort-style pool, cabanas, playground, basketball court, pickleball, and a tot lot and park. Ready to move in, this home is the epitome of luxury and convenience in a vibrant, growing community! Don't miss out on this opportunity, schedule your showing today!!
- Type:
- Townhouse
- Sq.Ft.:
- 1,800
- Status:
- Active
- Beds:
- 2
- Lot size:
- 0.05 Acres
- Year built:
- 2016
- Baths:
- 3.00
- MLS#:
- O6243042
- Subdivision:
- Lakeview Pointe/horizon West
ADDITIONAL INFORMATION
Welcome home to this rarely available beautiful 3-story townhouse in Lakeview Pointe in Horizon West, known for its top-rated schools and ideal location. Located along a tree-lined street near miles of walking and biking paths, this townhome is conveniently located to shopping, restaurants as well as theme parks. You can even see the nightly Disney fireworks from your window, as well as frequent rocket launches from the Florida Space Coast on a clear day. High ceilings, and freshly painted, the first floor offers an open floor plan with an abundance of natural light and includes a generous-sized great room, half bath, kitchen with granite countertops, stainless steel appliances, upgraded cabinets and a dining area overlooking the private brick paver courtyard. There is also a laundry room, under stairs storage area, a separate pantry, and a space that can serve as a small office or mud room. The second floor is newly carpeted with an oversized primary bedroom with a large walk-in closet, an en-suite master bath with a double vanity and large shower. The second bedroom with an en-suite bath and walk-in closet is also located on the second floor. The third floor is a newly carpeted multi-function large living space for a home office, media room, playroom or additional bedroom. Experience Florida’s beautiful weather while you enjoy 12-months of outdoor living in the enclosed courtyard area, where you can BBQ on a brick paver patio or enjoy your morning coffee on the shaded front porch. Plenty of parking is available in your two-car garage (connected to the townhome with a covered walkway), driveway, or the street in front of your home. The garage has additional storage added by the current owner which is located in the attic space above the garage, conveniently accessed with a pull-down ladder. Lakeview Pointe has a community pool, gym, playground, splash pad, and a pier overlooking Huckleberry Lake. There is also a community pavilion where you can gather with your friends and family to watch the Disney fireworks or just enjoy the beautiful Florida weather. This very special townhome is a short drive to Hamlin Town Shopping Center; Orange County National Golf Center; Publix; Target; Walt Disney World Theme Parks; and much more! Call today for your private showing of this very fantastic home.
- Type:
- Single Family
- Sq.Ft.:
- 1,756
- Status:
- Active
- Beds:
- 3
- Lot size:
- 0.26 Acres
- Year built:
- 1926
- Baths:
- 3.00
- MLS#:
- O6241043
- Subdivision:
- Cooper & Sewell Add
ADDITIONAL INFORMATION
Welcome to the beautiful and historic Downtown Winter Garden! Located directly in the heart of Downtown, 2 short blocks away from the famous Plant Street! This talked about golf cart district is beyond desirable. Boasting with local charm and elegant features throughout, this accommodating layout holds 3 bedrooms and 3 full bathrooms. Renovated in 2020 with a new roof and many modern additions, making the flow and convenience of this home close to none. The Primary suite is immense with enhancing natural light. Walk- in-closet with custom built-ins, along with a second closet / storage space. This area could also be used as a safe room with the engineering that took place with the addition. Primary bathroom has an enormous walk-in shower, with built-in Bluetooth speaker / lighting. Double vanity sinks and private water closet. Secondary bedrooms are located on opposite sides of the home, making this a beautiful split floor plan. Bedroom 2 includes a private en-suite. The kitchen and dining area boast with character including wood beams, barn-door pantry, a built-in desk, and mud-room, runs on natural gas! Leading to the exterior, you have endless opportunities with the expansive backyard with prepped rear slab. Automatic gates, sodded area with wood swing set and prepped herb gardening. Embrace the beauty and convenience that surrounds you. A morning stroll to the local farmers market or work up a sweat on the infamous West Orange Trail. Take a golf cart ride and soak up the views of Lake Apopka or grab a bite at one of the many local restaurants. Family day to the splash pad and then take a break for ice cream! The list is ENDLESS! You are surrounded by the most desirable and enchanting places that you get to make your home! This is THE HOME in the BEST LOCATION. It’s here and available for you, but it will not last long. Come live the Winter Garden Lifestyle and make this your new place to call HOME.
- Type:
- Single Family
- Sq.Ft.:
- 2,696
- Status:
- Active
- Beds:
- 4
- Lot size:
- 0.2 Acres
- Year built:
- 2019
- Baths:
- 3.00
- MLS#:
- O6242473
- Subdivision:
- Waterside/johns Lk-ph 1
ADDITIONAL INFORMATION
Introducing the exquisite Carlisle Plan, a beautiful single-story home featuring four bedrooms, three baths, and a spacious tandem three-car garage, located in the highly desirable gated community of Waterside on Johns Lake. This exceptional home is highlighted by a charming courtyard-style entry and a thoughtfully designed open-concept living space, which includes a great room, casual dining area, and a well-appointed kitchen with a center island and walk-in pantry, perfect for effortless entertaining and socializing. Step outside to your private outdoor oasis, complete with a luxurious saltwater pool, a spa, oversized gas fire pit, and a stunning covered lanai. The outdoor kitchen boasts top-of-the-line amenities, including a pizza oven, five-burner grill, outdoor refrigerator, and ample storage, ideal for alfresco dining and relaxation. The master suite offers a generous walk-in closet, a large shower, a separate soaking tub, and dual sinks, providing a peaceful retreat. Three additional bedrooms, two baths, a powder room, and an inside laundry room complete the home's layout, delivering both functionality and style. This remarkable residence also features energy-efficient upgrades, such as a natural gas water heater and dryer, and Low-E windows, all designed to reduce energy consumption and lower utility costs. The Carlisle Plan offers a perfect balance of comfort and luxury, making it ideal for discerning buyers who appreciate both elegance and sustainability. Residents of the exclusive Waterside community enjoy access to premium amenities, including a beautiful clubhouse, fitness center, lakefront pool, walking trails, multiple playgrounds, and a community dock. The community's prime location provides easy access to major highways, including the 429 and Florida Turnpike, and is just minutes from a variety of restaurants, cafés, and shopping options. Zoned for top-rated K-12 schools with nearby private school alternatives, the area offers excellent educational opportunities for families. Additionally, the home is only a short 10-minute drive from the charming Winter Garden Historic District, the renowned farmers market, and the scenic West Orange Trail.
- Type:
- Single Family
- Sq.Ft.:
- 1,797
- Status:
- Active
- Beds:
- 3
- Lot size:
- 0.44 Acres
- Year built:
- 1978
- Baths:
- 2.00
- MLS#:
- O6246751
- Subdivision:
- Valencia Shores
ADDITIONAL INFORMATION
One or more photo(s) has been virtually staged. Welcome to this beautifully upgraded 3-bed, 2-bath ranch-style home, ideally located on a cul-de-sac in the heart of historic downtown Winter Garden's golf cart district. This charming one-story residence offers 1,797 sq. ft. of living space, 3,136 gross sq. ft. on nearly HALF AN ACRE. The home boasts an open floor plan with recent upgrades, including new porcelain wood-like tile flooring, modern cabinetry, and sleek granite kitchen countertops with an oversized island perfect for entertaining. The remodeled bathrooms bring a touch of luxury and style. Relax by the living room's wood-burning fireplace, the focal point of this beautiful home. For those looking for plenty of garage space with an affordable price, this is a must see. In addition to the attached 2-car garage, this property includes a fully insulated, air-conditioned detached 2 car garage/gym that’s ideal for extra parking, hobbies, or storage. The backyard has rear and direct access to downtown WG through a private gate off Bay St, offering both convenience and privacy. Steps away from the Award-winning Winter Garden farmers market. The property also includes the unique potential to connect the main home to the second garage, expanding its footprint to accommodate multi-generational living or additional space as needed. Located in the sought-after Golf Cart district, this home provides easy access to everything Winter Garden offers, including a private park and beautiful views of Lake Apopka. With an HOA fee of only $155/year, this home delivers a perfect blend of community charm, modern upgrades, and flexible living options.
- Type:
- Single Family
- Sq.Ft.:
- 3,266
- Status:
- Active
- Beds:
- 5
- Lot size:
- 0.09 Acres
- Year built:
- 2022
- Baths:
- 4.00
- MLS#:
- G5087361
- Subdivision:
- Winding Bay Ph 3
ADDITIONAL INFORMATION
Price Improvement! Welcome to your dream home in the highly sought-after Winding Bay community! This stunning 4-bedroom, 2.5-bathroom property comes with a separate apartment above the garage, complete with a living room and full bathroom. The apartment has its own private entrance, making it perfect for rental income or giving an adult child their own space with privacy. As you step inside, you'll notice the gorgeous tile flooring on the main level, while the second floor and apartment feature luxurious high-end carpet. Over $100,000 in designer upgrades have been added to this home, ensuring every detail is top-notch. Plus, the home is still under warranty, offering you peace of mind for years to come. The first floor boasts 8' doors, adding elegance and sophistication to the space, along with upgraded lighting in the living room, loft, and master bedroom to brighten your days and nights. In addition to the beautiful features inside, the Winding Bay community offers incredible amenities such as a resort-style pool, splash pad, playground, and dog park – all with low HOA fees. Located just minutes from the 429, 10 minutes from Walt Disney World, and a short drive to the Horizon West Town Center and Orlando International Airport, you'll enjoy both convenience and luxury. And for families, this home is served by top-rated schools, making it an unbeatable option in a prime location. Don’t miss your chance to make this exceptional home yours!
$1,200,000
Lake Gifford Way Winter Garden, FL 34787
- Type:
- Land
- Sq.Ft.:
- n/a
- Status:
- Active
- Beds:
- n/a
- Lot size:
- 1 Acres
- Baths:
- MLS#:
- S5112525
ADDITIONAL INFORMATION
Owner Believes change of use to multifamily use is feasible. Please make proper inquires or contact owner direct for more details.
- Type:
- Single Family
- Sq.Ft.:
- 7,512
- Status:
- Active
- Beds:
- 5
- Lot size:
- 5.52 Acres
- Year built:
- 1994
- Baths:
- 6.00
- MLS#:
- A4623624
- Subdivision:
- Lago Vista Sub #a
ADDITIONAL INFORMATION
This privately gated elegant European architectural style custom home has been completely renovated. Beautifully sited on over five acres, directly on Johns Lake, with over 1,200 feet of lake frontage. Upon entering the home the solid mahogany front doors create a stately impression. The natural light from the clerestory windows visually link the living and dining room; highlighting the intricate stone work and beautiful ceiling detail. The plan flows smoothly into the family room, a space planned for spectacular water views and natural light, beautifully finished with a working bar and custom built-ins. The chefs kitchen offers modern convenience with granite countertops, gas cook top, custom Busby cabinetry, walk in pantry, limestone flooring, and top of the line appliances. The open arrangement and warm hues create an inviting space for friends and family to gather. With multiple access points the screened & covered lanai adds living space and features open bar/summer kitchen. The sparkling infinity pool and spa are nicely finished with and offers amazing water views. A short walk from the pool to the boat dock captures stunning sunset views with boat lift and dock. A perfect retreat the master suite captures prime views and permits access to outdoors through double sets of French doors. Massive walk in closet, garden tub, large shower, and his and hers vanities highlight the master bath. The secondary bedrooms are designed for growing families. The separate guest house/office offer flex space.
- Type:
- Single Family
- Sq.Ft.:
- 2,807
- Status:
- Active
- Beds:
- 4
- Lot size:
- 0.08 Acres
- Year built:
- 2022
- Baths:
- 4.00
- MLS#:
- S5111933
- Subdivision:
- Encore/ovation-ph 3
ADDITIONAL INFORMATION
Please schedule your showing through ShowingTime. Preferrably 24 hours notice Owner will open the door
- Type:
- Single Family
- Sq.Ft.:
- 2,502
- Status:
- Active
- Beds:
- 4
- Lot size:
- 0.1 Acres
- Year built:
- 2018
- Baths:
- 4.00
- MLS#:
- O6242871
- Subdivision:
- Storey Grove Ph 1b-2
ADDITIONAL INFORMATION
Stunning move-in ready home in the neighborhood of Storey Grove!! This lovely 4/3.5 checks all your boxes!! Walking through the front door you will find the first primary bedroom with a full bathroom and walk-in closet. Down the hall will be the gorgeous kitchen with a tile backsplash. Featuring stainless appliances with a double oven perfect for those big gatherings, spacious pantry for all those cooking ingredients, a huge island too! Cabinets have amble space for all the kitchen essentials. Kitchen opens up to the living area ideal for entertaining. Upstairs will be the other primary bedroom with a walk-in closet and full bath with double sinks. There's a loft area separating the other 2 bedrooms and second full bath. The backdoor off the laundry room leads out to the private backyard and a 2 car garage. Recent updates include a new roof, painted interior and exterior! Perfect location close to Disney, major highways, shopping and dining. Schedule a showing today as this home won't last long!
- Type:
- Single Family
- Sq.Ft.:
- 1,345
- Status:
- Active
- Beds:
- 3
- Lot size:
- 0.21 Acres
- Year built:
- 2001
- Baths:
- 2.00
- MLS#:
- O6242709
- Subdivision:
- Traditions Sub
ADDITIONAL INFORMATION
Welcome to this charming 3-bedroom, 2-bathroom, single-story home located in the highly desirable golf cart district of Winter Garden! Nestled just steps away from the popular West Orange Bike Trail, this home offers the perfect blend of location and lifestyle. Whether you're enjoying the vibrant Winter Garden Farmers Market, dining at nearby top-rated restaurants, or indulging in boutique shopping, you’ll love the convenience and charm of this beautiful community.Boasting 1,345 square feet of living space, this home features an ideal open floor plan with high ceilings that create an airy and inviting feel. The spacious living room, complete with a sliding glass door that opens to a large covered lanai—perfect for relaxing or entertaining guests. The kitchen is well-sized and includes a cozy eat-in dining area, making it a great space for family meals.The private primary suite is a true retreat, featuring a large walk-in closet and a master bathroom with a garden tub, separate shower, dual vanity, and plenty of storage with an additional linen closet. The split plan offers privacy for the other two bedrooms, which also have generous closet space. This home is ready for you to add your personal touches and make it your own. With a fully fenced backyard, low HOA fees, and proximity to major highways, the Florida Turnpike, theme parks, downtown Orlando, and Orlando International Airport, this home is a must-see. Don’t miss out on this opportunity to live in one of Winter Garden’s most sought-after neighborhoods!
- Type:
- Condo
- Sq.Ft.:
- 1,434
- Status:
- Active
- Beds:
- 2
- Lot size:
- 0.04 Acres
- Year built:
- 2018
- Baths:
- 2.00
- MLS#:
- O6238165
- Subdivision:
- Grove Residence & Spa Hotel Condo 3
ADDITIONAL INFORMATION
Experience the epitome of luxury in this beautifully designed, fully furnished 2-bedroom, 2-bath condo. This residence offers serene views of the lush courtyard area. Located within The Grove Resort and Water Park, just 5 minutes from Disney World, this property combines elegance with convenience. The Grove Resort is renowned for its world-class vacation amenities, including the Surfari Surf Water Park with a large pool, splash zones, and surfing opportunities. Enjoy additional features such as boating, a state-of-the-art fitness center, open 24 hrs., a game room, conference facilities, diverse dining options, and boutique shopping. Embrace a lifestyle of comfort and sophistication at this exceptional resort community.
- Type:
- Single Family
- Sq.Ft.:
- 2,083
- Status:
- Active
- Beds:
- 4
- Lot size:
- 0.09 Acres
- Year built:
- 2024
- Baths:
- 3.00
- MLS#:
- G5086573
- Subdivision:
- Hamlin Pointe
ADDITIONAL INFORMATION
One or more photo(s) has been virtually staged. Under Construction. Sample Image Newbury Model Discover your perfect home in an unbeatable location! Just 1 mile from Hamlin Town Center and less than a mile from the 429 entrance, convenience is at your doorstep. Enjoy the luxury of walking to the new OCOM campus and savor enchanting Disney fireworks from your own home. Nestled in a quaint community of only 53 homes, this Newbury plan offers an intimate yet vibrant neighborhood experience. The Newbury floorplan is a chef’s dream, featuring kitchen cabinets that extend the length of the home, providing ample space for meal preparation and entertaining. The downstairs ensuite is ideal for guests or an elderly parent, offering comfort and privacy. This home boasts an array of upgrades, including a gourmet kitchen, 8-foot doors, 10-foot ceilings, an open stair railing, and exquisite design touches that elevate the living experience. With incredible incentives offered by the builder, now is the perfect time to secure your new home before they’re all sold out. Don't miss this opportunity to be part of this exclusive community and enjoy the best in modern living!
- Type:
- Single Family
- Sq.Ft.:
- 2,934
- Status:
- Active
- Beds:
- 4
- Lot size:
- 0.2 Acres
- Year built:
- 2005
- Baths:
- 3.00
- MLS#:
- O6241571
- Subdivision:
- Emerald Rdg H
ADDITIONAL INFORMATION
This beautifully updated 4-bedroom home is located in the tranquil, gated community of Emerald Ridge in Winter Garden, Florida. Nestled on an oversized homesite, the property offers ample space to create your own outdoor oasis. Thoughtfully renovated, this home features two master suites—one on the first floor and one upstairs—ideal for multigenerational living. The open floor plan, accented by elegant hardwood flooring, provides an inviting space for entertaining. The chef-inspired kitchen boasts Viking appliances, a custom hood vent, a 6-burner 48" natural gas cooktop, and a spacious island with abundant storage. The expansive main master suite is bathed in natural light and includes a walk-in closet and a spa-like bathroom. The first-floor master suite is perfect for guests or extended family members. An upstairs loft creates the perfect retreat for teens or a second living area. Conveniently located near major highways, including the 429 and FL Turnpike, the home is just minutes from an array of dining, shopping, and recreational options. Zoned for highly-rated public schools and near prestigious private schools, it is perfect for families seeking quality education. The Winter Garden Historical District, with its famous farmers market and access to the West Orange Trail, is only 10 minutes away.
$1,250,000
9207 Busaco Park Way Winter Garden, FL 34787
- Type:
- Single Family
- Sq.Ft.:
- 3,819
- Status:
- Active
- Beds:
- 5
- Lot size:
- 0.17 Acres
- Year built:
- 2015
- Baths:
- 4.00
- MLS#:
- O6241734
- Subdivision:
- Watermark Ph 1b
ADDITIONAL INFORMATION
Luxury Spanish/Mediterranean style 2 story waterfront home, 5 bedrooms & 4 full bathrooms. This unique gem offers 3,800+ sqft along with many features and upgrades. To start, be amazed by the Cathedral ceiling entrance and an elegant hallway that leads you to a separate formal dining room and a fabulous gourmet kitchen with a stunning cooking island, breakfast bar, dry bar, walk-in pantry, one of a kind backsplash, 42 in solid wood cabinets, granite countertops and high-end stainless-steel appliances. A Breathtaking high ceiling living room featuring a spectacular stone wall with built-in electric Fireplace and integrated surround system. A double-door that leads you to a magical water-view backyard looking to a conservation area, where you can relax and at night enjoy Disney World Magic kingdom Fireworks. The first level also has a casual dining room, a full guest bathroom with a pool door for a future pool, a guest bedroom with walk-in closet, laundry room (very convenient) & storage closets. A private master bedroom with double doors leading to backyard and in-suite full bathroom featuring separate granite vanities, soothing soaking tub, oversized shower, private toilet room and spacious walk-in closet. A stylish stair will take you to the second level which features a family room with integrated surround system, perfect for a home movie theater, or second living room with eye-catching view to open space and pond. The second level has a private bedroom next to a full bathroom and 2 bedrooms with Jack & Jill bathroom with tub. Huge 3-cars garage, paver driveway for 2 cars & tile roof. This energy efficient home features smart thermostat, water filtration system, newer A/c units and irrigation system that will save you thousand of dollars!! Very well located in the desirable WATERMARK PH 1, a resort-style community offers many amenities such as pool, water park, cabanas, BBQ spaces, playground, dog park, tennis court, basketball court, sport center, clubhouse with rooftop, weekly activities for all residents, and walking trials with water view and swinging chairs. A block away from convenient stores, restaurants and bars, Top rated schools, and major highways. 4 minutes away from ORANGE COUNTY NATIONAL GOLF COURT AND LODGE for golf lovers and less than 5 miles away from the Magical Walt Disney World.
| All listing information is deemed reliable but not guaranteed and should be independently verified through personal inspection by appropriate professionals. Listings displayed on this website may be subject to prior sale or removal from sale; availability of any listing should always be independently verified. Listing information is provided for consumer personal, non-commercial use, solely to identify potential properties for potential purchase; all other use is strictly prohibited and may violate relevant federal and state law. Copyright 2024, My Florida Regional MLS DBA Stellar MLS. |
Winter Garden Real Estate
The median home value in Winter Garden, FL is $559,000. This is higher than the county median home value of $369,000. The national median home value is $338,100. The average price of homes sold in Winter Garden, FL is $559,000. Approximately 62.9% of Winter Garden homes are owned, compared to 26.8% rented, while 10.3% are vacant. Winter Garden real estate listings include condos, townhomes, and single family homes for sale. Commercial properties are also available. If you see a property you’re interested in, contact a Winter Garden real estate agent to arrange a tour today!
Winter Garden, Florida has a population of 45,978. Winter Garden is more family-centric than the surrounding county with 38.52% of the households containing married families with children. The county average for households married with children is 31.51%.
The median household income in Winter Garden, Florida is $90,157. The median household income for the surrounding county is $65,784 compared to the national median of $69,021. The median age of people living in Winter Garden is 38.7 years.
Winter Garden Weather
The average high temperature in July is 92.2 degrees, with an average low temperature in January of 46.8 degrees. The average rainfall is approximately 52.1 inches per year, with 0 inches of snow per year.
