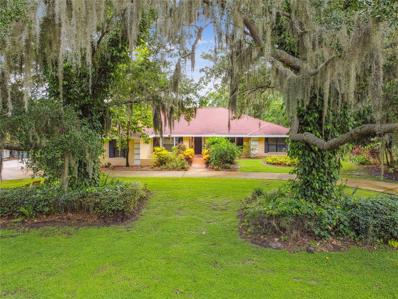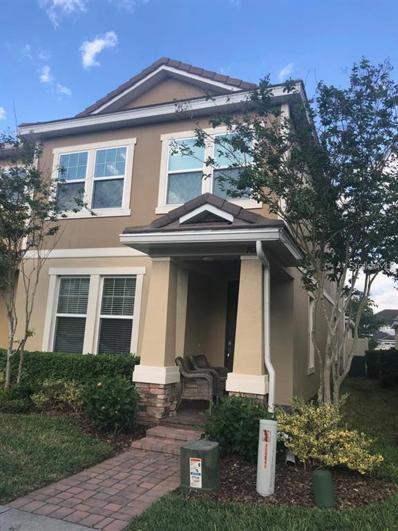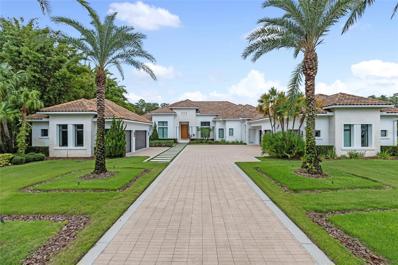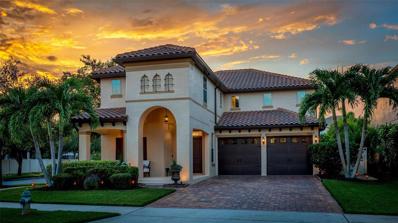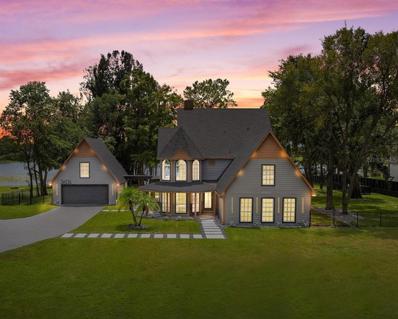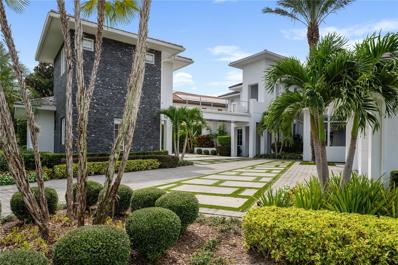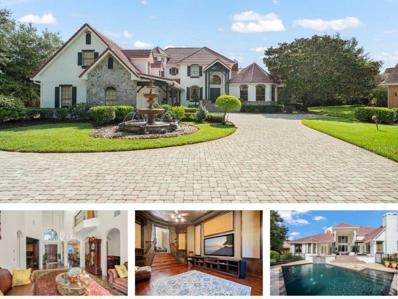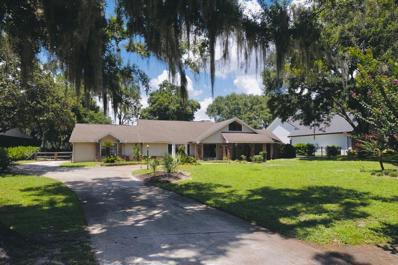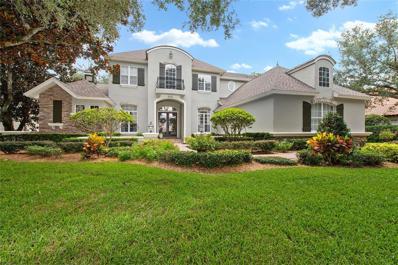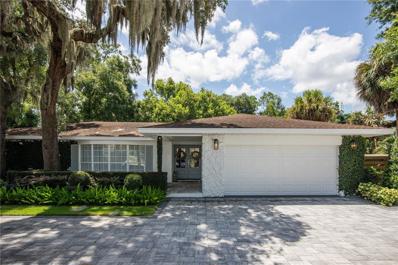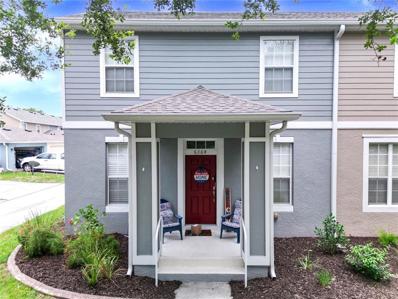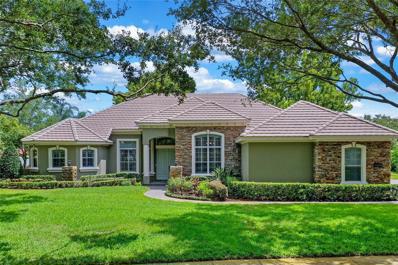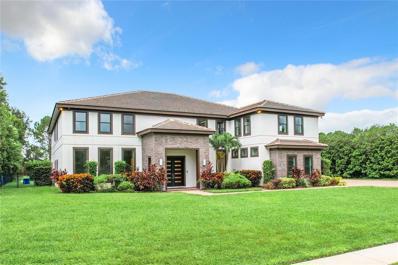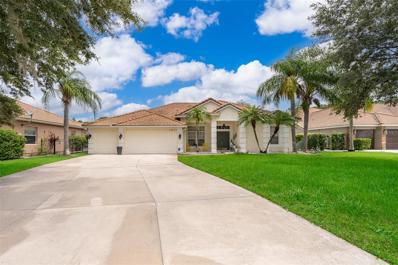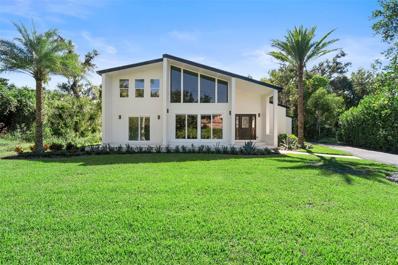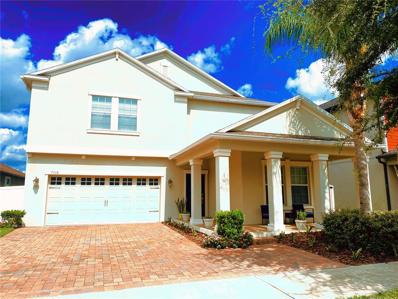Windermere FL Homes for Rent
$1,080,000
11684 Hampstead Street Windermere, FL 34786
- Type:
- Single Family
- Sq.Ft.:
- 3,897
- Status:
- Active
- Beds:
- 5
- Lot size:
- 0.17 Acres
- Year built:
- 2015
- Baths:
- 4.00
- MLS#:
- O6234510
- Subdivision:
- Enclave At Windermere Landing
ADDITIONAL INFORMATION
This stunning 5-bedroom, 4-bathroom home in Windermere is the perfect blend of luxury and comfort. The modern kitchen is a highlight, boasting stainless steel appliances, quartz countertops, and updated light fixtures that create a bright and welcoming atmosphere. The spacious family room, with an adjoining media room, is ideal for both relaxing and entertaining. The kitchen connects to a butler's pantry and a breakfast area, making it a functional and elegant space. Upstairs, the bonus/game room offers versatile living options, whether for a game night or a cozy retreat. The luxurious master suite is a true sanctuary, featuring his and her sinks, a relaxing garden tub, and a large master closet equipped with an organization system, as are all the closets in the home. The large fenced-in yard and covered Lanai are perfect for outdoor activities, and the home's top rated schools and location offers easy access to shopping, boating, and golf. With its light-filled rooms, well-designed floor plan, and upscale finishes, this home is ready to welcome you in style.
$1,900,000
8130 Tibet Butler Drive Windermere, FL 34786
- Type:
- Single Family
- Sq.Ft.:
- 4,475
- Status:
- Active
- Beds:
- 5
- Lot size:
- 0.38 Acres
- Year built:
- 2001
- Baths:
- 5.00
- MLS#:
- O6233779
- Subdivision:
- Keenes Pointe
ADDITIONAL INFORMATION
This exceptional two-story custom-built (Stonebridge Homes) residence is now available for new ownership. The original owner has meticulously maintained the property. The first floor features a spacious office/den, while the second floor offers a media room with a balcony that overlooks a sparkling pool, serene water view, and the golf course beyond. A generously sized circular driveway ensures ample parking for gatherings and events, making this property not only a luxurious residence but also a superb venue for entertaining. **Located in the Keenes Pointe, a guard-gated community, this home provides exclusive access to The Golden Bear Club. This private country club boasts a Jack Nicklaus-designed course known for its challenging layout, environmental sensitivity, and breathtaking beauty. The course, set amidst sparkling lakes and majestic oaks, is a masterpiece that appeals to golfers of all skill levels. **Interior Gas piping is stubbed for the fireplace, spa, cooktop, and water heater. 2 AC units (2016). Water heater (2013).
$1,650,000
12002 Mckinnon Road Windermere, FL 34786
- Type:
- Single Family
- Sq.Ft.:
- 3,577
- Status:
- Active
- Beds:
- 4
- Lot size:
- 1.68 Acres
- Year built:
- 1985
- Baths:
- 4.00
- MLS#:
- O6232517
- Subdivision:
- Na
ADDITIONAL INFORMATION
One or more photo(s) has been virtually staged. Welcome to a stunning private estate on a picturesque lakefront property on Lake Crescent, in the sought-after town of Windermere. As you arrive, a long, private drive leads you to this tranquil retreat, featuring a circular driveway on just under 1.5 acres of meticulously landscaped grounds, a gardener’s paradise with over 35 tropical fruit trees. Lake Crescent is renowned as one of the finest lakes in the area, offering a quieter atmosphere while providing plenty of opportunities for aquatic sports such as water skiing, leisurely boating, kayaking and paddle boarding. The property boasts a private dock, a covered deck and a boathouse with a lift, ideal for enjoying Florida's outdoor summer living. This beautifully crafted ranch-style home features original Brazilian cherry wood floors and a thoughtfully designed split floor plan. The spacious kitchen, complete with a large breakfast nook, overlooks the gorgeous lakefront, making it the ideal spot for morning coffee. A separate dining room and a Florida room provide ample space for entertaining guests. The luxurious primary bedroom and en suite occupy one side of the home, offering a serene retreat with enough space for a cozy sitting area, ideal for relaxation or quiet reading. The primary bath includes dual sinks and a vanity area. On the opposite side of the home, you’ll find three additional bedrooms that share two full baths, making it ideal for accommodating guests. This home is equipped with propane that powers the stove, hot water heater, dryer and generator. Notable updates include air-conditioning units from 2018 and 2020, a water heater from 2018, a roof from 2012 and a septic tank from 2017. The dual irrigation system, which uses well and lake water, ensures the lush landscaping remains pristine. The estate’s tropical fruit trees include varieties such as magnolia, mulberry, lychee, 35 mango trees, limes, lemons, ambia for medicinal, starfruit, Keitt mango, Valencia mangos, papaya, Kent mango and tangerines. This extraordinary property is one of a kind!
- Type:
- Townhouse
- Sq.Ft.:
- 2,212
- Status:
- Active
- Beds:
- 4
- Lot size:
- 0.07 Acres
- Year built:
- 2015
- Baths:
- 3.00
- MLS#:
- S5110701
- Subdivision:
- Lake Burden South Ph 2 #35 36
ADDITIONAL INFORMATION
Beautiful townhouse located in the sought after community of Lake Burden, Windermere. Property has tons of upgrades including wood floors, quartz counter tops in the kitchen, walk in pantry, 42" cabinets, stainless steel appliances, seperate garage in back that has private entry via the back door, private fenced courtyard, french doors, corner unit, bedroom with full bathroom downstairs. Clubhouse boasts a swimming pool, playground, picknic tables and lounge chairs. The community of Lake Burden has a fishing dock with bike and walking trails. Located conveniently close to shopping and the theme parks.
$11,999,999
6149 Grosvenor Shore Dr Windermere, FL 34786
- Type:
- Single Family
- Sq.Ft.:
- 6,783
- Status:
- Active
- Beds:
- 6
- Lot size:
- 2.65 Acres
- Year built:
- 2013
- Baths:
- 8.00
- MLS#:
- O6233554
- Subdivision:
- Keenes Pointe
ADDITIONAL INFORMATION
Keene's Pointe - Stunning lakefront home on Lake Tibet of the famed Butler Chain of Lakes. No detail was spared in this completely renovated home boasting formal living and dining rooms, family and media room, 2 offices, 6 full/2 half baths and 6 bedrooms - one of which could serve as a in-law suite with separate entrance from the outside. From the moment you enter this impeccably designed home ALL ON ONE FLOOR, you are greeted with style and elegance. Featuring built in cabinets, shelving, and wall panels, powered blinds and drapes, lighting controls, designer features and modern decor. The formal living and piano room spotlights a lighted onyx wall and two-sided gas fireplace opening up to the family room and formal dining which leads to the kitchen and media room. The primary suite with two spacious closets and spa-like bath is located privately away from the secondary bedrooms. The house was designed to maximize views of the lake and access to the enclosed lanai which has a sitting room with fireplace, dining area, half bath and kitchen with grill, sink, ice maker and refrigeration. This home has 7 garages, a 4-car garage with EV charging station and air conditioning adjoins the house and a separate 3-car garage on the opposite side of the courtyard which could also be renovated into a separate guest house if needed. There is plenty of deck space around the pool and spa for entertaining and the spacious back yard leads the way to the covered boat dock with boat and jet ski lifts. Located in Windermere, Florida, with top-rated public and private schools, shopping, dining, close to tourist attractions and expressways. This home is your dream come true!
- Type:
- Single Family
- Sq.Ft.:
- 1,723
- Status:
- Active
- Beds:
- 3
- Lot size:
- 0.31 Acres
- Year built:
- 1985
- Baths:
- 2.00
- MLS#:
- R4908213
- Subdivision:
- Silver Woods Ph 02
ADDITIONAL INFORMATION
Welcome to this gorgeous Windermere home, completely updated and truly move-in ready. Selling completely furnished, as an option. Located in the sought-after Silver Woods Windermere neighborhood, with top-rated schools and just five minutes from the famous Dr. Phillips' Restaurant Row. This property has been meticulously renovated from top to bottom in 2022, leaving no details overlooked. New oversized porcelain tile flooring throughout the entire house. The kitchen has been completely updated and includes calacatta quartz countertops, and stainless steel appliances. Bathrooms have been updated with new vanities, fixtures, and showers. This fabulous home boasts a two car garage. A brand new roof was completed in 2023. A new Carrier AC was installed in 2024.Other fantastic features of this home include 5" baseboards, fresh interior and exterior paint, new HVAC ducts, and an vinyl fenced backyard (2023) with a patio. Schedule your appointment today; this one will not last long. Furniture, optionally can be conveyed with the home purchase.
$1,015,000
11823 Otterbrooke Trail Windermere, FL 34786
- Type:
- Single Family
- Sq.Ft.:
- 3,454
- Status:
- Active
- Beds:
- 4
- Lot size:
- 0.19 Acres
- Year built:
- 2013
- Baths:
- 4.00
- MLS#:
- O6233467
- Subdivision:
- Windermere Trls Ph 1c
ADDITIONAL INFORMATION
"Just Appraised" This home shows better than a model with lots of upgrades, this is a Meritage energy efficient home, the Thoreau features a tile roof, spacious Kitchen with huge island, granite counter tops, walk in pantry and eat in Kitchen all open to the large Great Room. There is also a space for a home office/study on the first floor, the entire first floor is all wood plank tile, great for pets and busy families on the go, original owners have done many upgrades on this young 11-year-old home. Recent updates are...August 2024 exterior and interior paint, New Dishwasher, Stairwell sanded and re-stained, New Sod, New Pool Filters, 2023 New Microwave, 2022 New A/C System...and much more ask your agent for a copy of the update list attached to this listing. Custom crown molding. Owners' suite boasts 2 large walk-in closets and a luxurious bath with his and hers sinks, soothing soaking tub and separate shower. Second and Third bedrooms share a Jack & Jill bathroom, and the 4th bedroom has access to a full bath. Step out the French doors from the Family Room to the covered Lanai and you will see the backyard is like a private oasis with a resort style Pebble Tech pool. The entire yard was just Freshley landscaped. The pool has 2 waterfalls, 2 deck jets, and a sun shelve soaking area with a sleeve with an umbrella for staying cool without needing to be in the water. There is also a propane tank to heat the spa/pool and an app will be supplied to the buyers to control all the functions such as LED lights and water features. The pool has brick pavers and slate giving a resort look and feel, evenings and weekends you can relax your stress away and watch some of the Disney Fireworks from your pool/spa. The lush corner lot is well landscaped with a PVC fence and uplighting on trees and plants and the home itself. Close to shopping Restaurants, Publix and so much more along with major highways. Come see this you will not be disappointed
- Type:
- Townhouse
- Sq.Ft.:
- 2,067
- Status:
- Active
- Beds:
- 3
- Lot size:
- 0.03 Acres
- Year built:
- 2013
- Baths:
- 3.00
- MLS#:
- O6233504
- Subdivision:
- Oasis Cove Ii/lakeside Village Xvi
ADDITIONAL INFORMATION
One or more photo(s) has been virtually staged. Welcome to your dream home! This property features a stylish neutral color scheme that adds elegance to every room. The kitchen, equipped with stainless steel appliances, is a chef's delight. The primary bedroom offers a spacious walk-in closet, while the primary bathroom includes double sinks for convenience. Recent upgrades, including partial flooring replacement, give the home a fresh look. This property is a canvas waiting for your personal touch. Make this beautiful house your home!
$1,899,900
3606 Lake Buynak Road Windermere, FL 34786
- Type:
- Single Family
- Sq.Ft.:
- 3,083
- Status:
- Active
- Beds:
- 4
- Lot size:
- 1.6 Acres
- Year built:
- 1989
- Baths:
- 4.00
- MLS#:
- O6232614
- Subdivision:
- Lake Buynak Estates
ADDITIONAL INFORMATION
One or more photo(s) has been virtually staged. Experience lake front luxury living in this fully renovated home on nearly two acres in Windermere. This home also has a separate oversized garage with an upstairs mother-in-law suite/guest suite complete with a full bathroom, new split unit AC which is perfect for accommodating guests or extended family. The property boasts an open concept layout, starting with an elegant foyer leading to a cozy living area with a fireplace. The modern kitchen is a chef’s dream, offering custom-made cabinets, brand-new appliances, a gas stove, and two wall ovens. The first floor has walls designed for a modern ambiance, and the second living room includes a sink, wine cooler, and cabinets, perfect for converting into a home theater, office, game area, or bar area. At the end of the day wander over to your master bedroom which offers an enormous walk-in closet and a balcony view… Take advantage of the outdoor space which includes a front yard large enough for a soccer game, a backyard with a pool, new outdoor games, and a renovated dock with a sandy beach feel. Recent renovations include a new roof, new septic tank with pump, new flooring, new lighting fixtures, an open concept design, fully renovated kitchen and bathrooms, fresh paint inside and out, and a revitalized dock area. Additional updates include a new irrigation system, outdoor play area, pool heater and pump with smart technology, new pool lights, new fence, and modern outdoor lighting. Sit back and enjoy the nightly fireworks from Disney in your backyard or on the dock overlooking the lake. This home offers the best of Florida living—contact us today for a showing! This home has been appraised over the listing price, with documentation available upon request
- Type:
- Single Family
- Sq.Ft.:
- 8,305
- Status:
- Active
- Beds:
- 6
- Lot size:
- 0.51 Acres
- Year built:
- 2011
- Baths:
- 9.00
- MLS#:
- O6230327
- Subdivision:
- Keenes Pointe
ADDITIONAL INFORMATION
Welcome to a stunning professionally designed home nestled within the guard gates of Keenes Pointe in Windermere. This exceptional residence boasts 8,305 sq ft of luxurious living space, meticulously crafted with top finishes and elegant wood beams throughout. This home offers ample space and privacy for everyone with three rooms on the first floor, an additional bedroom upstairs, a master suite, a detached guest house, and a detached office. The master suite is a true retreat, featuring a separate living room, a private balcony with pond views, his and hers closets, a cozy fireplace, a breakfast area, and an extra-large linen closet. The heart of the home is the kitchen, a chef's dream with a large island and seating area, top-of-the-line appliances, and a spacious walk-in hidden pantry. The living area is beautifully appointed with porcelain tile, and the bar/game room offers real wood finishes and picturesque views of the pond. The gym on the first floor includes a sauna, perfect for relaxation and wellness. The open floor plan seamlessly connects the indoor and outdoor spaces, creating the perfect entertainment area with fully open sliding doors that invite you to enjoy the serene pond views. The home also includes a four-car garage (2/2), a convenient laundry room downstairs, and an elevator for easy access to all levels. For movie enthusiasts, there is a nine-seat movie theater with carpet flooring, providing a cozy and immersive experience. The home is equipped with five new AC units installed in 2023, anti-hurricane windows for added security, and a state-of-the-art ADT security system. The luxurious atmosphere is enhanced by the full surround sound system. The heated pool has been renovated, features a spa, seat in area, and new equipment installed in 2022. Additionally, the exterior of the home received a fresh paint job in 2023. Located within the sought after Keenes Pointe community, with a membership residents may access The Golden Bear Club, featuring a Jack Nicklaus Signature-designed course. This home is the epitome of luxury living, offering an unparalleled lifestyle in one of Windermere's most sought-after communities. Don’t miss the opportunity to make this exquisite residence your own. Contact us today to schedule a private tour and experience the elegance and sophistication of this remarkable home.
- Type:
- Single Family
- Sq.Ft.:
- 3,009
- Status:
- Active
- Beds:
- 4
- Lot size:
- 1 Acres
- Year built:
- 1984
- Baths:
- 3.00
- MLS#:
- G5085514
- Subdivision:
- The Lakes
ADDITIONAL INFORMATION
Welcome to your DREAM HOME in the Renown Community of The Lakes in Windermere, Florida! This expansive 4-Bedroom, 3-Bathroom plus Bonus Room/Office, Pool Home sits on a sprawling 1-Acre Corner lot, offering 3,009 square feet of living space. Designed with convenience and luxury in mind, this home features not only a spacious attached Garage (22X23) but also a custom-built, large detached garage (23X33)—perfect for backing in your truck and boat. Located right around the corner "Literally" from Lake Butler, part of the renowned Chain of Lakes, this location is ideal for boating and fishing enthusiasts and all things water sports. Home comes with a state-of-the-art water softener system and a full-house Generac generator system, ensuring you have uninterrupted power during storms and hurricanes. Recent updates include a BRAND NEW ROOF (2024), Updated Electrical Panel Boxes and Breakers, Updated Sprinkler System, Updated Recessed Lighting and a beautifully designed Custom Kitchen and Living Room. The Primary Bedroom is thoughtfully positioned on the opposite side of the home from the Three additional Bedrooms and Two Baths, providing a private retreat and ensuring everyone has their own space. This layout is perfect for families or those who enjoy hosting guests, offering both privacy and comfort in a beautifully designed floor plan. This home provides the ultimate blend of comfort, security, and convenience in one of Windermere's most sought-after neighborhoods. Don’t miss this rare opportunity to own a slice of paradise! Schedule your private showing today!
$1,450,000
2526 Nobleman Court Windermere, FL 34786
- Type:
- Single Family
- Sq.Ft.:
- 5,297
- Status:
- Active
- Beds:
- 5
- Lot size:
- 0.5 Acres
- Year built:
- 2005
- Baths:
- 6.00
- MLS#:
- O6231195
- Subdivision:
- Windsor Hill
ADDITIONAL INFORMATION
Magnificent Windsor Hill estate home, tucked away on a prime half-acre lot on a cul-de-sac street, with custom floorplan highlighted by a large 26x24 great room with soaring ceilings and separate dining room, plus a massive kitchen and family area. The main gathering area is accentuated by a gas fireplace, built-in cabinets, and a mounted TV. The kitchen features an abundance of space including island with preparation sink, glass cooktop, stainless appliances including built-in fridge and GE Monogram advantium oven. A writing desk, walk-in pantry, and breakfast bar provide additional functionality. A sprawling primary retreat includes an oversized bedroom with tray ceiling and French doors to the pool, toilet closet, large walk-in closet, jetted tub, glass and tile enclosed shower, double vanities with granite tops, storage closet, and attached gym or nursery – or 5th bedroom. A dedicated office or den is located just off the foyer. Three secondary bedrooms line the opposite side of the house – one is ensuite and the other two share a jack-and-jill style bathroom. The largest of the three bedrooms features French door access to a covered patio. Upstairs is a flex-space that could be the perfect bonus room with full bath or additional bedroom with added door. Windsor Hill is one of Windermere’s most desired neighborhoods for its prime location, estate home sites, community tennis courts and playground, and Orange County’s most sought-after schools.
$2,500,000
9011 Pinnacle Circle Windermere, FL 34786
- Type:
- Single Family
- Sq.Ft.:
- 6,546
- Status:
- Active
- Beds:
- 5
- Lot size:
- 1.21 Acres
- Year built:
- 2002
- Baths:
- 5.00
- MLS#:
- O6229865
- Subdivision:
- Lake Down Crest
ADDITIONAL INFORMATION
Majestic and stately castle-style home set on a 1.2-acre lot in privately gated Lake Down Crest. This dramatic residence stands supreme for its commanding curb appeal accentuated by patterned stone and brickworks, gable roof, shimmering grand estate floor fountain, wooden beams, garage overhangs, and slate roof. Double front doors set the stage for a welcoming grand entrance with formal living and dining room spaces off the foyer plus a step-down showstopping home theater or den with dramatic wood paneling and custom built-ins. Kitchen with island and preparation sink are well-suited for entertaining and everyday living – plus, breakfast nook, pantry, stainless appliances, and gas cooktop. Inviting family room features fireplace, custom millwork, wood flooring, and French doors leading to a Travertine patio - plus pool, elevated spa with waterfall, iron fencing, and paver decking. Primary retreat is perfectly suited with separate entrance foyer, bedroom with ceiling niche, fireplace, alcove, separate den or nursery, and luxurious master bath with double-headed pass-through shower, jetted tub, double vanities with marble, and walk-in closet. Secondary guest bedroom suite is also located on the first floor. Upstairs are three additional bedrooms plus massive bonus retreat over the garage – which could be an ideal game room, theater, 6th bedroom, guest wing – so many possibilities. Downstairs from the main floor is a rarity for Florida: a finished basement! Could be a great game room or office space or enormous storage room. A four-and a half car drive-through garage with entrance and exits on both sides and ample storage. Situated in a private and gated enclave in East Windermere with just 32 homesites, offering the most sought-after schools and easy access to SR 408, downtown Orlando, I-4, Mall at Millenia, Walt Disney World, Universal Orlando, and all of Central Florida’s famed attractions.
- Type:
- Single Family
- Sq.Ft.:
- 2,238
- Status:
- Active
- Beds:
- 3
- Lot size:
- 1 Acres
- Year built:
- 1985
- Baths:
- 2.00
- MLS#:
- O6229643
- Subdivision:
- Lake Butler Estates
ADDITIONAL INFORMATION
Live among the serene lakes in the charming Town of Windermere! Situated on one of Windermere’s most sought-after streets, this residence offers a truly unique opportunity. The exterior features a covered entry with double doors leading into a welcoming foyer. Inside, the soaring vaulted ceilings, wood-burning fireplace, and spacious family room create an inviting atmosphere. The kitchen features a large open space with an island, perfect for adding your designer touches. This property includes a screened-in lanai, a 2-car side garage, and an additional detached private workshop/storage with electricity. Set on a picturesque one-acre lot surrounded by mature trees, this homesite is truly one-of-a-kind. Residents of the Town of Windermere have access to two private boat ramps, access to six lighted tennis courts, playgrounds, frisbee golf, parks, and lakefront beaches. The town also hosts weekly farmer's markets, monthly food truck nights, and seasonal events. If you are looking for small-town charm, community amenities, top-rated schools, shopping, and dining, with convenient access to theme parks, hospitals, top-rated golf, and the Butler Chain of Lakes, look no further. Book your private tour today.
$1,950,000
6203 Blakeford Drive Windermere, FL 34786
- Type:
- Single Family
- Sq.Ft.:
- 4,350
- Status:
- Active
- Beds:
- 4
- Lot size:
- 0.37 Acres
- Year built:
- 2001
- Baths:
- 5.00
- MLS#:
- S5109848
- Subdivision:
- Keenes Pointe
ADDITIONAL INFORMATION
Beautiful Keene’s Pointe custom Home built by well known builder GOEHRING & MORGAN, offering amazing pond views throughout the house. Offering 4 Bedrooms and 4 1/2 bathrooms, not only having the principal bedroom and another one downstairs as a great feature but also having each bedroom its own bathroom making this property privileged. Two more bedrooms are upstairs plus a craft room with a calming view of the pond and BONUS room perfect to relax with your family. In addition, there is an incredible storage room that will offer the opportunity to have all your seasonal decorations well kept and organized. Spacious kitchen with built in stain-steel appliances and a great Wine room. Oversize three car garage with extra storage. Recent upgrades include a new roof Roof and Air conditioners (2019), hot water heater (2022), pool pump (2020) pool heater (2022), pool bubbler (2023) Refrigerator - Built in Oven (2024) and Dishwasher (2023) Location, Location, Location, this beautiful custom-buit-built home is located on one of the most desirable streets in the neighborhood “only few steps” from the Golden Bear Club and all its amenities. The established and family-friendly neighborhood is in a top-rated school district, surrounded by tree-lined streets and a vibrant community atmosphere. Keene’s Pointe is more than upscale golf community is a lifestyle…
- Type:
- Single Family
- Sq.Ft.:
- 2,909
- Status:
- Active
- Beds:
- 5
- Lot size:
- 0.14 Acres
- Year built:
- 2014
- Baths:
- 4.00
- MLS#:
- S5109441
- Subdivision:
- Stillwater Xing Prcl Sc-13 Ph 1
ADDITIONAL INFORMATION
Motivated seller, huge price improvement. Stunning Disney fireworks view from the clubhouse! Front porch roof replaced and Maintenance was done on the roof of the main structure in 2021! New gutters in 2022! Fresh new paint in bedrooms in 2025! This beautiful single family home features 5 bedrooms and 3.5 baths. The first floor is high end tile and the second floor is wooden floor throughout! The whole house was remodeled in 2022. Open concept Kitchen - Living Room, 2 Car Garage with an oversize driveway. It is located in the desirable Summerport community in Windermere. The community provides volleyball/basketball/tennis courts, multiple playgrounds, walking trails, docks, Clubhouse with Fitness Center and Community Pool. . Walking distance to Keenes Crossing Elementary School. Short distance to Bridgewater Middle and Windermere High School. It's located close to Winter Garden new development called Hamilim with many restaurants, grocery stores, Doctor's offices, coffee shop, movie theater, 20 minutes from Disney Springs and easy access to majors Hwys such as 429 and Turnpike. This home is beautiful and ready for you! Please press the showing button, virtual tour for your showing!
- Type:
- Townhouse
- Sq.Ft.:
- 1,748
- Status:
- Active
- Beds:
- 3
- Lot size:
- 0.1 Acres
- Year built:
- 2016
- Baths:
- 3.00
- MLS#:
- O6229308
- Subdivision:
- Windermere Sound Ph 2
ADDITIONAL INFORMATION
Location, Location, Location!! Welcome home!!! This corner-lot lakefront home is located in the highly desirable Windermere Sounds community. Freshly painted interior, it boasts three bedrooms and two and a half baths and is nestled in a beautiful, tranquil neighborhood. Enjoy Florida’s weather with an inviting front porch & big backyard on a premium corner lot with stunning lake views. The kitchen features exquisite cabinetry, a large center island with a granite countertop, a very spacious pantry, and stainless steel appliances. The living room, seamlessly connected to the kitchen, overlooks the rear patio and walkway leading to the detached two-car garage. The thoughtfully designed floor plan offers a second level with an open and airy layout, encompassing three bedrooms and two and a half baths. The primary suite includes a luxurious bath with double sinks, a large shower and a custom walk-in closet. Windermere Sound Community provides a wide range of activities, events, and amenities to enhance your daily life. Enjoy access to a marvelous clubhouse with a resort-style pool and playgrounds. The community is conveniently located near restaurants, stores, and excellent schools, and offers breathtaking views of the Disney fireworks!
- Type:
- Single Family
- Sq.Ft.:
- 1,925
- Status:
- Active
- Beds:
- 4
- Lot size:
- 0.34 Acres
- Year built:
- 1969
- Baths:
- 2.00
- MLS#:
- O6229162
- Subdivision:
- Wauseon Ridge
ADDITIONAL INFORMATION
In one of the most desirable Windermere neighborhoods for bikers, joggers, and boaters, you will find this tastefully updated home with DEEDED PRIVATE ACCESS to the Butler Chain of Lakes! The oversized lot suitable for boat parking is incredibly private with mature oak trees, lush bamboo and solid board fencing encompassing the entire perimeter! This 4/2 features a classic layout with family room, kitchen, and master suite on one side of the home and the remaining bedrooms and bath at the other end off the dining room. Grand open-concept kitchen with gorgeous cabinets, stone countertops, farmhouse sink, stainless steel appliances, and luxury wood look vinyl floors throughout the home. The kitchen opens naturally to the casual family areas ideal for entertaining family and friends. The master suite has a private and romantic feel with the hot tub just steps outside through sliding glass doors. Custom walk-in master closet, a well appointed master bath with walk in shower complete the room. The outdoor area is ideal for entertaining with extra space for dining al fresco. Short distance to excellent schools, dining and shopping at charming Historic Downtown Windermere and The Grove, as well as convenient access to Downtown Orlando via 408, and the many popular theme park attractions Orlando is famous for! Schedule your private showing today!
- Type:
- Townhouse
- Sq.Ft.:
- 1,632
- Status:
- Active
- Beds:
- 3
- Lot size:
- 0.11 Acres
- Year built:
- 2007
- Baths:
- 3.00
- MLS#:
- O6223235
- Subdivision:
- Southbridge Village
ADDITIONAL INFORMATION
Welcome to this beautiful 3 bedroom 2 1/2 bath end unit townhouse in the most sought-out neighborhood of Summerport in Windermere. This homes features an open living room and dining room combo with crown molding and laminate flooring. The kitchen has solid surface counter top, great cabinet space, island and ceramic tile flooring. Master bedroom downstairs features walk-in closet, jetted tub, laminate and ceramic tile flooring along with a half bath on the first floor. Upstairs has a spacious loft/game room area plus two other bedrooms and a full bath. In the back is a brick paved patio perfect for grilling. There is a 2-car attached garage at the rear. The community offers many amenities including an Olympic size pool, a club house, fitness center, tennis courts, jogging/walking/biking trails and much more. GREAT SCHOOLS with restaurants and shopping nearby. Spend your mornings enjoying a cup of coffee on the quaint front porch overlooking the beautiful pond and your days having family fun enjoying the myriad of community amenities Summerport has for you!
$1,590,000
12848 Jacob Grace Court Windermere, FL 34786
- Type:
- Single Family
- Sq.Ft.:
- 4,077
- Status:
- Active
- Beds:
- 4
- Lot size:
- 0.62 Acres
- Year built:
- 2003
- Baths:
- 4.00
- MLS#:
- O6224633
- Subdivision:
- Tildens Grove Ph 01 47/65
ADDITIONAL INFORMATION
Welcome to Tildens Grove, the highly sought after 24/7 guard gated community in Windermere! This stunning executive pool home is located on over a 1/2 acre lot on a beautiful tree lined street! Upon entering the home you will notice the oversized lanai and pool with a NEW summer kitchen! With over 4,077 SqFt of living space, this 4 bedroom and 4 bath home includes an office, formal living room, formal dining room, plus a bonus room - all located on one floor! The exterior and interior have been recently painted! The master suite is spacious with enough room for a sitting area and has 2 walk in closets! The master bath is totally REMODELED and gorgeous! Beautiful granite countertops, new flooring, sinks, lights, soaking tub, hardware and an amazing walk in shower! The two secondary bedrooms located off the kitchen/family room area have a NEW GORGEOUS bathroom that was totally REMODELED! The 4th bedroom and full bath is located across the main living area which allows for privacy for guests. Soaring ceilings throughout the home with wood floors in the bedrooms, bonus room and formal rooms! The bonus room and family room showcase the beautiful lanai with French doors leading outside and lots of natural light entering the home. The SUMMER KITCHEN is NEW with a large gas grill, sink, refrigerator, granite countertop and shelving and exhaust fan. NEW pool/spa heater installed 8/24. This is the perfect place to relax and entertain with lake views from the backyard! All the pavers in the driveway and lanai are NEW and sealed! The drainfield has been replaced. There is a top of the line security system with cameras. The home is ready for a quick move in! Call today to schedule your private showing.
$3,590,000
13643 Lake Cawood Drive Windermere, FL 34786
- Type:
- Single Family
- Sq.Ft.:
- 8,203
- Status:
- Active
- Beds:
- 8
- Lot size:
- 1 Acres
- Year built:
- 2017
- Baths:
- 8.00
- MLS#:
- O6223787
- Subdivision:
- Lake Cawood Estates
ADDITIONAL INFORMATION
An beautiful and luxury house on a one acre lot in exclusive Lake Cawood Estates in a quiet and convenient small community in Windermere. Built from ICF insulated concrete blocks for superior energy efficiency and hurricane protection with foam roof insulation, barrel tile roof and $25k whole house generator included. Built in 2017, this home features the latest in technology and designer trends-whole house zoned audio system, multi point camera security system, 4 tankless energy efficient hot water heaters, three top of the line American Standard a/c units, designer light fixtures, wood plank effect ceramic tile flooring to all common areas, luxury bathrooms to ALL bedrooms. Triple attached garage and attached carport for plenty of parking spaces and storage. The huge block paved driveway at the front of home leaves plenty of space for guests too. The home features multiple living spaces-the formal sitting room to the front of house with faux fireplace, the large family room that acts as the hub of the home and den off the kitchen as an ideal informal hang out or playroom. The formal dining room features a custom ceiling with LED lights, silver tile feature wall and plenty of space to seat 12 in comfort. Butler’s pantry just off the dining room has sink, beverage fridge and cabinets. The kitchen is a chef’s dream with GE Monogram appliances throughout including a built-in pizza oven, two dishwashers, gas range and electric double wall oven. Huge kitchen island with waterfall edge granite worktop. The informal breakfast area has a custom table with matching granite top included in the sale. Large walk-in pantry with separate ‘mud room’ with dual beverage fridges, washer and dryer and ample storage as well as access to carport. All 6 bedrooms have private baths, walk-in closets-Two bedrooms have custom closets by California Closets. Large guest suite downstairs with direct pool access, all other bedrooms upstairs. Multipurpose room also features its own bathroom upstairs. Huge loft area with bar including two refrigerators, dishwasher, ice machine, and sink is a great entertaining space. Access to the south balcony where you can view Disney fireworks from the comfort of your home. Second laundry room upstairs with washer, dryer, ample cabinets and Belfast sink. Outside the home really wows-A huge lanai houses a custom built summer kitchen with waterproof cabinets-48” DSC grill, separate teppanyaki cooking surface, multiple fridges including a beer tap, ice maker and so much more. Undercover dining space and seating area. Leading from the lanai is the fantastic pool, custom designed and built by well-respected Artisan Pools. Water feature powered by separate pump, LED lighting, separate raised spa. Top of the line electric and gas water heaters installed. Synthetic grass surrounds the pool area leading to fire pit patio. Separate gym / multipurpose room accessed via courtyard with rubber flooring and mirrored wall. The level acre lot affords a huge yard for anything you can dream of. Located less tha a mile from Publix and multiple restaurants the location cannot be beat and zoned for new Windermere High School. Too many features to mention in this beautiful home. Newly installed Gemstone permanent roofline lighting system. PERMANENT OUTDOOR YEAR - ROUND LIGHTING!
$2,470,000
13455 Bellaria Circle Windermere, FL 34786
- Type:
- Single Family
- Sq.Ft.:
- 5,825
- Status:
- Active
- Beds:
- 5
- Lot size:
- 0.92 Acres
- Year built:
- 2007
- Baths:
- 7.00
- MLS#:
- S5108206
- Subdivision:
- Bellaria
ADDITIONAL INFORMATION
EVEN BETTER VALUE NOW! Be in your new home for the Holidays! Villa Mirrano, a breathtaking Tuscan-inspired estate crafted by the award-winning Stonebridge Homes. Nestled in the guard-gated Bellaria community of Windermere, this custom-built masterpiece blends timeless architecture with modern design, offering an unparalleled living experience. As you approach this stunning residence, the elegant circular drive and stone fountain entrance set the stage for the grandeur within. Upon entering, the raised grand foyer provides an impressive view of the formal areas, featuring freshly polished travertine marble tile throughout the first-floor living spaces. The gourmet kitchen is a chef’s dream, with custom Busby cabinetry, double ovens, a six-burner gas cooktop, and a hidden pantry. This culinary haven opens seamlessly into the family room and the generous-sized party room, making it perfect for both intimate gatherings and large celebrations. Enjoy indoor-outdoor living with the grand covered lanai and pool, offering stunning views of nearly one acre of lush, fenced-in backyard with no rear neighbors, providing ultimate privacy. The first-floor master suite is a true retreat, boasting a good morning kitchen, large walk-in closets, a jetted garden tub, a rain forest shower, stunning granite vanities, and custom cabinetry. Your home office, conveniently located on the first floor, features custom wood built-ins and hardwood floors, providing a productive workspace. This estate home also features a first-floor mother-in-law or nanny wing with quick access to the kitchen and laundry, as well as a separate back entry. The upstairs includes three generously sized en-suite bedrooms, each designed to provide privacy and comfort. Additionally, the upstairs area includes a versatile bonus room, ideal for use as a media room or playroom. Additional highlights include a large walk-in wine cellar, a glass wall bar area perfect for entertaining, and a premium 4-car garage. Conveniently located near shops, restaurants, highly rated schools, and major attractions, Villa Mirrano embodies the epitome of luxury living in Central Florida. This home is ready for its next family to create lasting memories. SELLER FINANCING AVAILABLE
$1,065,000
11025 Ledgement Lane Windermere, FL 34786
- Type:
- Single Family
- Sq.Ft.:
- 3,024
- Status:
- Active
- Beds:
- 4
- Lot size:
- 0.33 Acres
- Year built:
- 2003
- Baths:
- 4.00
- MLS#:
- T3541400
- Subdivision:
- Glenmuir Ut 02 51 42
ADDITIONAL INFORMATION
**SELLER MOTIVATED!! This remarkable property stands as a testament to exquisite craftsmanship and refined taste, offering a lifestyle of unparalleled comfort and sophistication. Security and privacy are paramount in this exclusive community, ensuring peace of mind for residents who value both seclusion and community amenities. Every detail is crafted to enhance the quality of life for those fortunate enough to call this estate home. This four-bedroom house on the lake epitomizes luxury living in a privately gated community, offering a rare opportunity to own a piece of paradise where every day feels like a vacation. Whether as a primary residence or a serene retreat away from the hustle and bustle of city life, this property promises a lifestyle of unparalleled comfort, elegance, and natural beauty.
$935,000
4 Chase Road Windermere, FL 34786
- Type:
- Single Family
- Sq.Ft.:
- 2,386
- Status:
- Active
- Beds:
- 3
- Lot size:
- 0.29 Acres
- Year built:
- 1971
- Baths:
- 2.00
- MLS#:
- O6227521
- Subdivision:
- Windermere Town
ADDITIONAL INFORMATION
Welcome to Historic Downtown Windermere. This stunning, fully remodeled mid-century-modern home is ready to welcome its new owner into a life like none other. Located in the golf cart district, you have convenient access to a private boat ramp and two public boat ramps, community parks, tennis courts, and a downtown district that boasts charm and exclusivity. Besides an idyllic lifestyle, this home offers something that many do not, completely renovated and move in ready. With no detail forgotten, every aspect of this home has been masterfully updated and upgraded. Upon entering you are greeted by immaculate new landscaping, new sod, new trees, and shrubbery - giving fantastic curb appeal. This concrete block home has been completely repainted, along with the addition of a new garage door. Your smart front door swings open to towering high Ceilings, floor to ceiling windows, and a stunning bright home. Centered in the middle of the home is a mid-century fireplace with dark porcelain tile offsetting your bright porcelain tile flooring and new interior paint. This chef's kitchen has been completely remodeled, and redesigned. With designer cabinets, beautiful quartz countertops, luxury cafe appliances, and a beautiful butcher block island, your hosting desires are a reality with additional bar top seating. From your kitchen you have a large open family room, walk in pantry and walk in laundry room. In your main living space, you have an optional formal sitting area along with a potential formal dining room that leads to a covered outdoor patio. This home offers several different potential room layouts depending on your needs. Off of this space you have two guest rooms with new lighting, new fans, and a completely new bathroom. Up the new staircase, you have your private master suite. Complete with new lighting, new fans, new his and her vanities, new shower, new stand-alone tub, and new walk-in closet. The theme of this home is modern mid-century modern with the added convenience brand new finishes, technology, and features. Apart from the brand-new interior, this home offers a new AC, new electrical fuses, a new well tank, a new well pump, new irrigation, new gravel, a 2022 roof, and new hot water heater. Windermere is a town nestled along the lakes. Peace and tranquility at every turn, 4 Chase Road is the perfect home for anyone looking for luxury living in this historic waterfront town.
- Type:
- Single Family
- Sq.Ft.:
- 3,286
- Status:
- Active
- Beds:
- 5
- Lot size:
- 0.14 Acres
- Year built:
- 2016
- Baths:
- 3.00
- MLS#:
- O6222357
- Subdivision:
- Windermere Sound
ADDITIONAL INFORMATION
Seller motivated. Location. Location. Location. Welcome to this incredible 5-bedroom, 3-bathroom fenced home nestled within the community of Windermere Sound. This property located in the heart of Windermere boasts a 3-CAR GARAGE, PRIVATE OFFICE, FENCED BACKYARD, tropical fruit trees, an in-home WATER FILTER, and a spacious open floor plan that's perfect for comfortable living and gracious entertaining. TOP RATED SCHOOLS: Sunset Park Elementary, Horizons West Middle School, and Windermere Highschool. Upon entering through the front doors, you'll find a generously sized formal dining room adorned with beautiful tile flooring and two windows that flood the space with Florida's natural sunlight. Moving into the great room, you'll discover a stunning kitchen featuring wood cabinetry, granite countertops, stainless steel appliances, a breakfast bar/center island with pendant lighting, and a dining area that overlooks the lanai. The private office can be used for various purposes, whether it be an office, craft room, video game room, or a blank canvas for your creative ideas! The first floor also includes a bedroom and a private bathroom, providing comfortable accommodation for guests, ELDERLY PARENTS, or DISABLED family members with easy access to the home. As you go up the stairs, you'll be welcomed by a spacious living area. The upstairs bedrooms are generously sized, allowing you to personalize them with your unique style. The LARGE MASTER BEDROOM is a decorator's dream, featuring large his and hers WALK-IN CLOSETS and an en-suite bathroom with dual vanities, a spacious tub, and a standalone walk-in shower. The master bath is exquisitely designed, providing a soothing retreat after a long day, with beautiful tile and granite countertops. Additional upstairs amenities include a PRIVATE LAUNDRY ROOM, making it convenient to access and maintain your laundry needs in an organized manner. The outdoor space is exceptional, featuring a covered lanai and a pathway leading to a firepit in the fenced backyard, where you can enjoy breathtaking sunset views and even catch a glimpse of the Disney fireworks at night! Conveniently located near schools, parks, shopping, DISNEY, and Universal Studios. This home is eagerly awaiting its new owner. A property of this caliber is sure to attract considerable interest and may not remain available for long.

Windermere Real Estate
The median home value in Windermere, FL is $766,650. This is higher than the county median home value of $369,000. The national median home value is $338,100. The average price of homes sold in Windermere, FL is $766,650. Approximately 84.56% of Windermere homes are owned, compared to 6.83% rented, while 8.61% are vacant. Windermere real estate listings include condos, townhomes, and single family homes for sale. Commercial properties are also available. If you see a property you’re interested in, contact a Windermere real estate agent to arrange a tour today!
Windermere, Florida has a population of 3,046. Windermere is more family-centric than the surrounding county with 31.63% of the households containing married families with children. The county average for households married with children is 31.51%.
The median household income in Windermere, Florida is $131,392. The median household income for the surrounding county is $65,784 compared to the national median of $69,021. The median age of people living in Windermere is 52.9 years.
Windermere Weather
The average high temperature in July is 92 degrees, with an average low temperature in January of 48.8 degrees. The average rainfall is approximately 51.5 inches per year, with 0 inches of snow per year.


