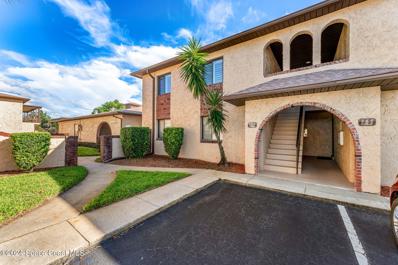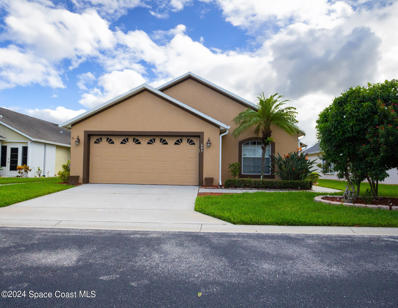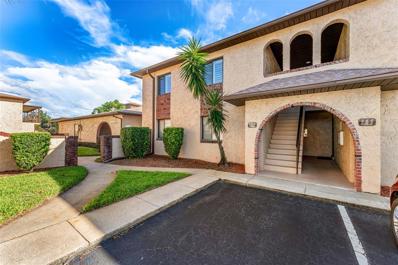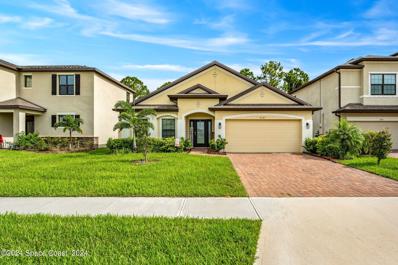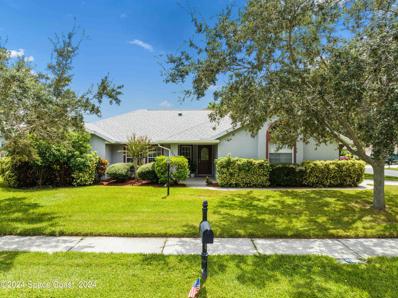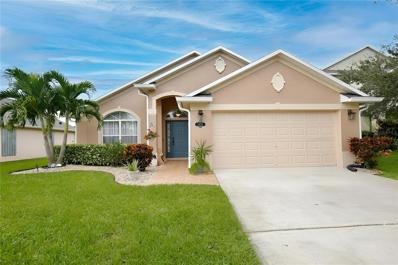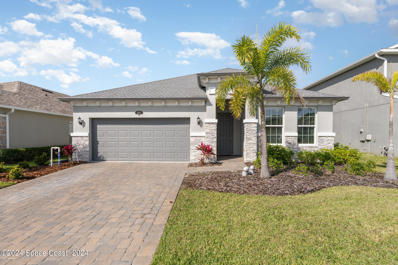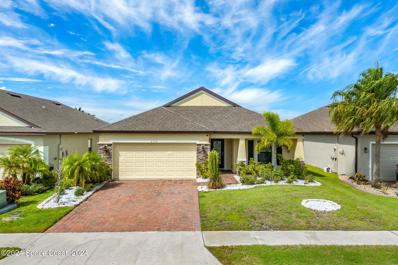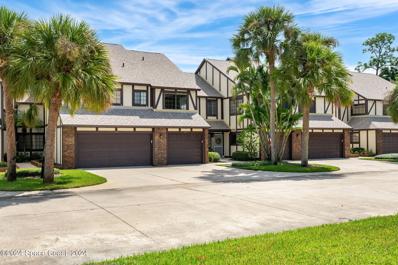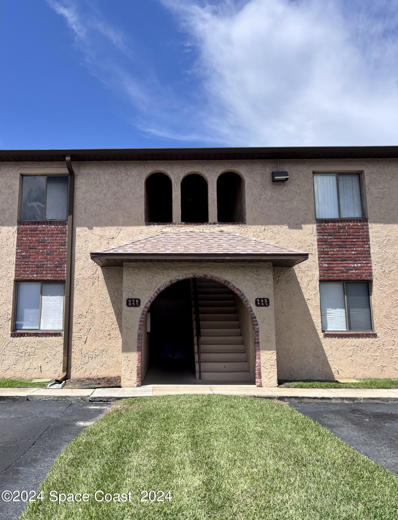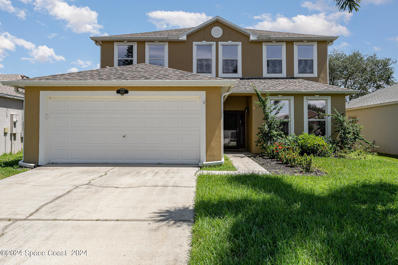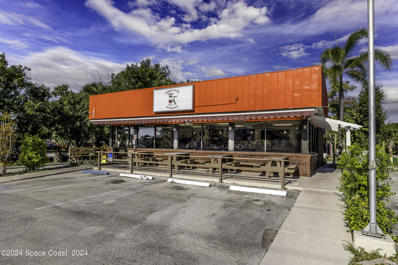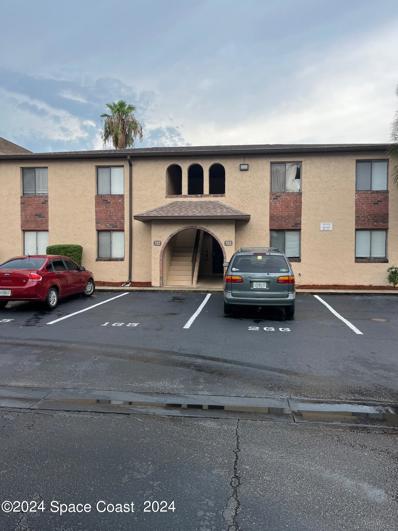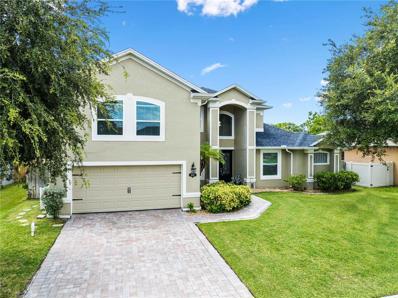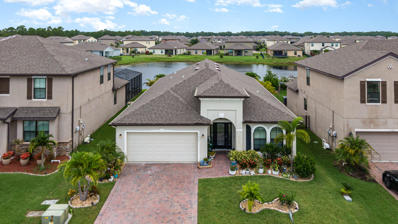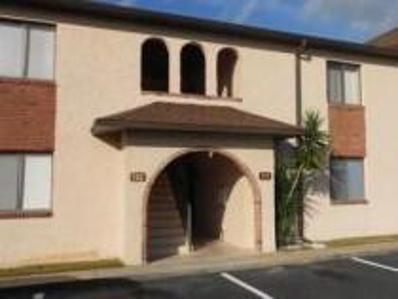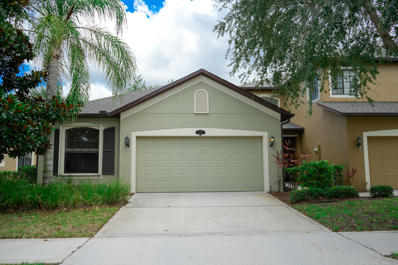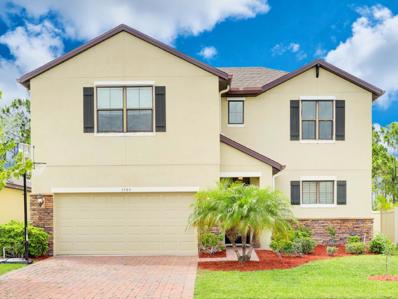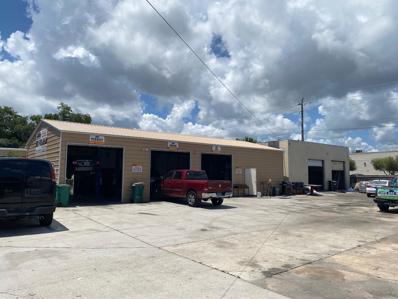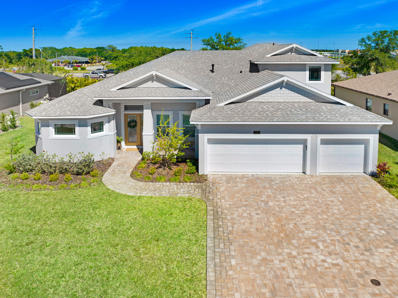West Melbourne FL Homes for Rent
- Type:
- Condo
- Sq.Ft.:
- 1,080
- Status:
- Active
- Beds:
- 2
- Lot size:
- 0.05 Acres
- Year built:
- 1976
- Baths:
- 2.00
- MLS#:
- 1027438
- Subdivision:
- San Paulo Village Condo
ADDITIONAL INFORMATION
Discover the epitome of style and comfort in this stunningly remodeled 2-bedroom, 2-bathroom unit, perfect for everyone from retirees to first-time homebuyers. Step into a world of elegance where the 2020 and 2021 renovations shine through with an open kitchen designed to entertain and impress. Enjoy LED recessed lighting, quartz countertops, and soft-close cabinetry complemented by a sleek backsplash and an AO Smith water purification system. Cook up culinary delights with ease on the Frigidaire stove featuring a built-in air fryer - you can prepare a wide variety of dishes with ease. The refined aesthetic continues with crown molding gracing the kitchen and living room, while plantation blinds dress every window. Each door boasts beautiful trim & molding, adding character and sophistication to the space. Embrace peace of mind with impact hurricane windows and sliders, ensuring your home remains a sanctuary. Step outside to a back patio with epoxy flooring, perfect for relaxation or entertaining, with the convenience of the community pool just a short walk away. Located in the coveted San Paulo Village, you'll find yourself amidst a vibrant community with amenities galore. Enjoy access to a recreation center, pavilion, tennis courts, pickleball and a refreshing pool. Experience the ease of maintenance-free living with HOA coverage for water, sewer, trash, cable, internet, and the beauty of the complex's common areas and landscaping. Your home will offer convenient proximity to top aerospace firms, Melb Int'l Airport, Holmes Regional Hospital, shopping havens, tantalizing restaurants, and the splendor of FL's renowned beaches & the Indian River. With an assigned end parking spot right in front of your building, accessibility is unmatched.
- Type:
- Single Family
- Sq.Ft.:
- 2,010
- Status:
- Active
- Beds:
- 3
- Lot size:
- 0.1 Acres
- Year built:
- 2002
- Baths:
- 2.00
- MLS#:
- 1027342
- Subdivision:
- Compass Pointe
ADDITIONAL INFORMATION
This beautiful 3-bedroom, 2-bath home is located in the desirable Compass Pointe, a peaceful 55+ community that combines comfort and convenience. As you come inside, you're greeted by an open and inviting layout, with a spacious living room filled with natural light, creating a bright and welcoming atmosphere. The open-concept design seamlessly connects the living room, kitchen, and dining area, making it perfect for both relaxing and entertaining. The kitchen is equipped with granite countertops, soft-close cabinets, and ample storage, offering both style and functionality for everyday cooking or hosting gatherings. The home also features a large 2-car garage, providing plenty of space for vehicles and additional storage needs. Outside, the patio offers a perfect spot to enjoy your morning coffee while taking in the serene views of the nearby lake, making it an ideal space for relaxation.
- Type:
- Condo
- Sq.Ft.:
- 1,080
- Status:
- Active
- Beds:
- 2
- Lot size:
- 0.05 Acres
- Year built:
- 1976
- Baths:
- 2.00
- MLS#:
- O6249354
- Subdivision:
- San Paulo Village Condo
ADDITIONAL INFORMATION
Discover the epitome of style and comfort in this stunningly remodeled 2-bedroom, 2-bathroom unit, perfect for everyone from retirees to first-time homebuyers. Step into a world of elegance where the 2020 and 2021 renovations shine through with an open kitchen designed to entertain and impress. Enjoy LED recessed lighting, quartz countertops, and soft-close cabinetry complemented by a sleek backsplash and an AO Smith water purification system. Cook up culinary delights with ease on the Frigidaire stove featuring a built-in air fryer - you can prepare a wide variety of dishes with ease. The refined aesthetic continues with crown molding gracing the kitchen and living room, while plantation blinds dress every window. Each door boasts beautiful trim & molding, adding character and sophistication to the space. Embrace peace of mind with impact hurricane windows and sliders, ensuring your home remains a sanctuary. Step outside to a back patio with epoxy flooring, perfect for relaxation or entertaining, with the convenience of the community pool just a short walk away. Located in the coveted San Paulo Village, you'll find yourself amidst a vibrant community with amenities galore. Enjoy access to a recreation center, pavilion, tennis courts, pickleball and a refreshing pool. Experience the ease of maintenance-free living with HOA coverage for water, sewer, trash, cable, internet, and the beauty of the complex's common areas and landscaping. Your home will offer convenient proximity to top aerospace firms, Melb Int'l Airport, Holmes Regional Hospital, shopping havens, tantalizing restaurants, and the splendor of FL's renowned beaches & the Indian River. With an assigned end parking spot right in front of your building, accessibility is unmatched.
- Type:
- Single Family
- Sq.Ft.:
- 2,231
- Status:
- Active
- Beds:
- 3
- Lot size:
- 0.14 Acres
- Year built:
- 2021
- Baths:
- 2.00
- MLS#:
- 1026767
- Subdivision:
- Sawgrass Lakes The Willows
ADDITIONAL INFORMATION
Welcome to this newly built 2,231 sq ft home in the heart of Melbourne, FL, featuring 3 bedrooms, 2 bathrooms, and a versatile home office. Step inside to a thoughtfully designed interior where carpet and tile floors blend comfort with easy maintenance. The spacious island kitchen, equipped with modern appliances, is perfect for culinary endeavors, while the primary bedroom offers dual closets and an en-suite bathroom for added luxury. Outside, enjoy a fenced backyard and a front patio, ideal for relaxation or entertaining. With access to a communal pool, central AC and heating, an attached garage, and a convenient laundry room, this home ensures year-round comfort and effortless living.
- Type:
- Single Family
- Sq.Ft.:
- 2,228
- Status:
- Active
- Beds:
- 4
- Lot size:
- 0.26 Acres
- Year built:
- 2003
- Baths:
- 2.00
- MLS#:
- 1026674
- Subdivision:
- Woodfield At Heritage Oaks Phase 2
ADDITIONAL INFORMATION
You just found your new home in the sought after Neighborhood of Woodfield at Heritage Oaks. This gorgeous 4 bedroom 2 bath with separate office, pool home offers; new Roof 5/23, Pool Heater and Filter 4/24, Pool Cage Rescreen 5/23, Pool Deck resurface 4/24, AC Condenser and Air handler 2022, New Plank Flooring 11/22, Sprinklers 2024, Privacy fenced back yard 2021, Corner Lot, and the list goes on and on. The soaring vaulted ceilings welcome you into the home. Formal Living flows into the Island Kitchen and Family Room. The kitchen has views of the Heated Inground Pool and Spa. The split floor plan features the Master bedroom with an ensuite that features double sinks, shower and a two-separate walk-in closets. There are 3 guest bedrooms with lots of closet space and plenty of room for your family and a separate office for those who work from home. Close to A rated schools, Shopping, Dining, Beaches, and Entertainment. Do not Delay. This wonderful home will sell quickly.
- Type:
- Single Family
- Sq.Ft.:
- 1,834
- Status:
- Active
- Beds:
- 3
- Lot size:
- 0.17 Acres
- Year built:
- 2005
- Baths:
- 2.00
- MLS#:
- O6241544
- Subdivision:
- Hammock Lakes East
ADDITIONAL INFORMATION
Discover the ideal blend of comfort and convenience in this charming home, newly listed and ready for its new owners. Sporting THREE BEDROOMS, including a SPACIOUS OWNER’S SUITE with a WALK-IN closet and WATER VIEWS. This house makes a perfect haven for relaxation and quality family time. What's more, it enjoys a location that’s both serene and strategically situated near local amenities! NEW upgrades include LUXURY VINYL PLANK FLOORING throughout the home and NEW DOUBLE-PADDED CARPET in GUEST BEDROOMS that almost demands bare feet. FRESH PAINT inside and out ensures you can cross "repainting" off your to-do list for years to come. And, the recent addition of sleek LIGHT FIXTURES and CEILING FANS add a dash of modern flair to the VAULTED CEILINGS and living spaces. Let's talk perks – the house features a NEW ROOF (2024) and a NEWER (2020) top-notch air conditioning unit to keep you cool and comfortable during those sunny Florida days. Along with the Owner’s suite, the family room and SCREENED IN BACK PATIO also offer tranquil WATER VIEWS, perfect for starting the day with a serene outlook, unwinding in the evening or watching your children play on the BACKYARD PLAYHOUSE INCLUDED with the sale. Outdoor enthusiasts will appreciate the SHORT WALK to the Hammock Lakes Community PARK and a 15-MINUTE DRIVE to the Indialantic Boardwalk BEACH, offering numerous recreational options. Also, for your daily needs, the HAMMOCK LANDING SHOPPING CENTER is conveniently located near the home featuring a wide variety SHOPS AND RESTAURANTS. Summing up, this house not only offers a prime West Melbourne spot within MINUTES to I-95 for DAILY COMMUTERS and superb upgrades but also encapsulates the essence of a well-loved and meticulously maintained MOVE-IN READY home.
- Type:
- Single Family
- Sq.Ft.:
- 1,989
- Status:
- Active
- Beds:
- 4
- Lot size:
- 0.14 Acres
- Year built:
- 2020
- Baths:
- 2.00
- MLS#:
- 1025708
- Subdivision:
- Eber Cove
ADDITIONAL INFORMATION
Practically New, Move in Ready, Custom Built 4 bedroom, 2 bath, 2 car garage home in the perfectly located West Melbourne community of Eber Cove...built December 2020 with the ''new home'' feel without the wait...AND...everything already upgraded & waiting for you to just unpack...Luxury Vinyl Plank Flooring through the entire home, upgraded Kitchen with Island & open concept to your Great Room overlooking the Lake, upgraded Primary Bath with large walk in shower, dual vanities & HUGE walk in closet, upgraded Bath 2, stainless steel appliances, washer & dryer included, fenced backyard, upgraded accordion shutters, gutters, CAT 5 in every bedroom, the list goes on...you want to check this home out...beautiful sunsets over the lake from your back porch...low HOA fees & central to everything Brevard offers...great West Melbourne schools, minutes to Melbourne / Orlando International Airport, L3 Harris, FIT & Northrop Grumman...minutes to shopping, dining, medical, Indian River & beaches
- Type:
- Single Family
- Sq.Ft.:
- 2,162
- Status:
- Active
- Beds:
- 4
- Lot size:
- 0.15 Acres
- Year built:
- 2020
- Baths:
- 3.00
- MLS#:
- 1025548
- Subdivision:
- Sawgrass Lakes The Landings
ADDITIONAL INFORMATION
Seller is offering $5000 towards buyers closing costs and prepaids. This stunning 4-bedroom, 3-bathroom home offers 2,162 sq. ft. of living space with an open floor plan and half-vaulted ceilings, perfect for modern living. The owner's suite is a true retreat, featuring two spacious walk-in closets, a tray ceiling, a luxurious garden tub, double sinks, and a walk-in shower. The home's updated landscaping adds curb appeal, while the screened-in patio provides a relaxing outdoor space. The fenced-in yard offers both privacy and safety for kids and pets. The seamless flow between the kitchen, dining, and living areas makes it ideal for entertaining. The garage comes equipped with epoxy flooring for added durability. Resort-style amenities in the community include a sparkling pool with a two-story water slide, a kids' water play area, tennis and volleyball courts, a clubhouse, and a community gym. This home combines comfort, style, and convenience with many leisure options just steps away
- Type:
- Single Family
- Sq.Ft.:
- 1,900
- Status:
- Active
- Beds:
- 4
- Lot size:
- 0.14 Acres
- Year built:
- 2020
- Baths:
- 2.00
- MLS#:
- 1025223
- Subdivision:
- Sawgrass Lakes The Landings
ADDITIONAL INFORMATION
This stunning 4-bedroom, 2-bath home in the gated community of Sawgrass Lakes offers 1,900 sq ft of modern living with a water view. Built just four years ago, the home features quartz countertops throughout, 42-inch kitchen cabinets, and tile flooring, with cozy carpeting in the bedrooms. Enjoy resort-style amenities including a pool, playground, clubhouse, and fitness center. The location is unbeatable, offering easy access to top-rated schools and everything you need for a convenient and comfortable lifestyle.
- Type:
- Condo
- Sq.Ft.:
- 1,276
- Status:
- Active
- Beds:
- 2
- Lot size:
- 0.1 Acres
- Year built:
- 1988
- Baths:
- 3.00
- MLS#:
- 1025278
- Subdivision:
- Greenwood Manor Condo 2
ADDITIONAL INFORMATION
This Tudor townhome-style condo in gated Greenwood Manor offers some delightfully unexpected surprises, not traditionally synonymous with condo-life: plenty of NATURAL LIGHT, FENCED BACKYARD, and an attached 1-CAR GARAGE & driveway! Move on in and be greeted by warm wood-look tile & white walls, a blank canvas, adaptable to your personal style. The renovated kitchen boasts white-shaker cabinetry, a pantry, updated recessed lighting, and classic, clean black hardware. A sizable passthrough opens into the impressive living/dining area with plenty of room for activities! The slider serves as your gateway to the quintessential Florida lifestyle where you can enjoy the privacy of your fenced yard with a concrete pad perfect for enjoying your coffee/cocktail on your patio furniture or grilling dinner! Head upstairs to find rest in two sizable bedrooms with a full hallway bath & primary ensuite bath. Enjoy the community pool on those hot Florida days. Quick, easy access to major roadways.
- Type:
- Condo
- Sq.Ft.:
- 1,080
- Status:
- Active
- Beds:
- 2
- Lot size:
- 0.05 Acres
- Year built:
- 1976
- Baths:
- 2.00
- MLS#:
- 1024268
- Subdivision:
- San Paulo Village Condo
ADDITIONAL INFORMATION
Welcome to your new home in the heart of Melbourne! This beautifully updated two bedroom, two bathroom condo is located on the second floor, offering stunning views of the community pool. This vibrant all ages complex boasts exceptional amenities including two sparkling pools, clubhouse, onsite management tennis and pickle-ball courts for your recreational pleasure. Step inside to find a modern, freshly updated interior with laminate floors throughout. Brand new water heater and peace of mind knowing the roof has been recently replaced. The HOA fee covers essential services water, trash, sewer, cable/internet, pest control, and grounds care, ensuring a hassle-free lifestyle. Conveniently situated just 5 minutes from downtown Melbourne and a short 10-minute drive to the beach, this condo offers the ideal blend of comfort, style, and location. Whether you're relaxing by the pool or exploring the local attractions, you'll find everything you need right at your doorstep!
- Type:
- Single Family
- Sq.Ft.:
- 2,410
- Status:
- Active
- Beds:
- 4
- Lot size:
- 0.14 Acres
- Year built:
- 2003
- Baths:
- 3.00
- MLS#:
- 1023686
- Subdivision:
- Brookshire At Heritage Oaks Phase 2
ADDITIONAL INFORMATION
PRICE DROP - Don't wait!! Come and see the Gorgeous Waterfront Views from the huge full length screened porch of this family sized home! Great area for entertaining or to peacefully enjoy the osprey, waterfowl and squirrels under the oak covered peninsula in the backyard. Home Features include; 4 Bedrooms plus a downstairs flex room (den,office,spare bedroom), 2 1/2 bath and 2 car garage. The foyer showcases 18' ceilings and a circular grand staircase. High ceilings run throughout the home offering more light and roominess. Updated kitchen with stainless appliances and granite countertops. This West Melbourne, gated community home, on the water, is a great value. All new carpet is being installed in 3 bedrooms. The remainder of the home is easy care tile and luxury vinyl plank. The master suite encompasses an entire end of the home including large his and hers walk in closets. Roof 2019 HVAC 2016 Water heater 2020 Don't miss out on this one!
- Type:
- Retail
- Sq.Ft.:
- n/a
- Status:
- Active
- Beds:
- n/a
- Lot size:
- 0.41 Acres
- Year built:
- 1985
- Baths:
- 2.00
- MLS#:
- 1023365
- Subdivision:
- L S T Estates
ADDITIONAL INFORMATION
Step into a thriving culinary venture with this charming Italian restaurant, ideally located on a 0.44-acre lot in the heart of West Melbourne. With an additional 0.33-acre parcel available for expansion, there's plenty of room to enhance your business with extra parking spaces, ensuring convenience for your customers. This inviting space boasts 1,699 sq ft of well-designed interior, complemented by a delightful 164 sq ft open porch - perfect for al fresco dining. Recently remodeled, the interior features stunning marble countertop tables that add a touch of elegance and sophistication to the dining experience. The restaurant is equipped with new AC units and a new walking cooler, ensuring a comfortable environment for both staff and guests. Additionally, a robust security system is in place to provide peace of mind. Currently, the tenant is paying a base rent of $3,000 plus NNN, making this an attractive investment opportunity for anyone looking to step into the restaurant industry.
- Type:
- Condo
- Sq.Ft.:
- 1,080
- Status:
- Active
- Beds:
- 2
- Lot size:
- 0.05 Acres
- Year built:
- 1976
- Baths:
- 2.00
- MLS#:
- 1022814
- Subdivision:
- San Paulo Village Condo
ADDITIONAL INFORMATION
Discover this rare gem in the highly sought-after San Paulo Village! This meticulously maintained 2-bedroom, 2-bathroom condo is located on the 2nd floor, nestled at the back of the complex surrounded by mature trees. Enjoy the convenience of assigned and guest parking. The kitchen is equipped with stainless steel appliances, stone accents, and a porcelain double sink, making meal prep a pleasure. The condo features a blend of wood-toned laminate and carpet flooring, creating a cozy atmosphere throughout. Both bathrooms offer a tub and shower combination. Step out onto the spacious porch overlooking the courtyard. The complex offers two on-site coin laundry facilities, two pools, tennis courts, and on-site management. Centrally located near Melbourne Mall, the airport, banks, shopping, dining, and medical facilities, this condo is a must-see! Don't miss your chance to make it yours!
- Type:
- Single Family
- Sq.Ft.:
- 3,111
- Status:
- Active
- Beds:
- 4
- Lot size:
- 0.19 Acres
- Year built:
- 2006
- Baths:
- 4.00
- MLS#:
- T3549556
- Subdivision:
- Whispering Winds
ADDITIONAL INFORMATION
This beautiful 4-bdrm, 3.5-bath home features 2 primary suites, one on the first floor with a luxurious ensuite bath that includes double sinks, a jetted tub, and a separate shower. The eat-in kitchen is a chef's dream with granite countertops, stainless steel appliances, 42'' cabinets, a deli bar, and a built-in work area. The open-concept floor plan includes a downstairs flex room perfect for an office. Upstairs offers a bonus loft area, and a sunken primary suite which includes a bdrm with french doors opening to a flex room perfect for a dressing room or play area. This second story sunken suite has its own bath and can be made completely private with the slide of the barn door. The home boasts a pavered driveway, screened in lanai with an open pavered patio, new roof, A/C, electric water heater, disposal, hurricane-rated impact windows, and an epoxy-coated garage floor. Conveniently located near shopping and restaurants.
- Type:
- Townhouse
- Sq.Ft.:
- 1,280
- Status:
- Active
- Beds:
- 2
- Year built:
- 2005
- Baths:
- 3.00
- MLS#:
- 1022312
- Subdivision:
- Chateau In The Pines
ADDITIONAL INFORMATION
This beautiful townhouse is ready and just waiting for you! All NEW Carpet, paint, stainless refrigerator and microwave and professionally cleaned! Delightful 2 BR, 2.5 BATH Unit that is filled with natural light and an open floor plan, giving you room to roam. Don't need a formal dining room, no worries, just use it as your home office. Great kitchen, with lots of granite counter tops, cabinets and stainless appliances. Breakfast bar and eat in space. Unit comes with Washer Dryer, situated in the 1/2 bath downstairs. Upstairs boasts two bedrooms with ensuite bathrooms and own private balcony. Chateau In the Pines is located near the Melbourne Square Mall, many restaurants and easy access to beaches, I 95 & the local shops downtown Melbourne. New Double Coating on Roof. Max pet weight is 30 LBS, 2 pets maximum.
- Type:
- Single Family
- Sq.Ft.:
- 2,162
- Status:
- Active
- Beds:
- 4
- Lot size:
- 0.15 Acres
- Year built:
- 2018
- Baths:
- 3.00
- MLS#:
- 1020295
- Subdivision:
- Sawgrass Lakes The Sanctuary
ADDITIONAL INFORMATION
This home offers a perfect blend of modern living and natural beauty, making it an ideal place for families looking for a community with all the perks. This stunning single-story home features an open floor plan with tile flooring throughout the living areas. The kitchen is a chef's delight, complete with stainless steel appliances and granite countertops ideal for family gatherings as it opens directly into the expansive family room. Your primary suite has his and hers closets with sliding doors to the patio, while the master bathroom boasts both a tub and a shower,while three additional bedrooms provide ample space for guests. Enjoy the seamless integration of cooking and family time, with a PRIVATE POOL and serene LAKE VIEW. Residents benefit from an array of community amenities, including a resort-style pool, clubhouse, playground, volleyball, tennis courts and gym. Come on out and see what your new home has to offer you.
- Type:
- Condo
- Sq.Ft.:
- 1,220
- Status:
- Active
- Beds:
- 2
- Lot size:
- 0.05 Acres
- Year built:
- 1976
- Baths:
- 2.00
- MLS#:
- 1019747
- Subdivision:
- San Paulo Village Condo
ADDITIONAL INFORMATION
San Paulo Village 2BR/2BA Deluxe Condo! Over 1220 Sq/ft on 2nd floor. Each bedroom can fit a king size bed with all the furnishings. You will love the surroundings of the balcony overlooking the pool. Great view, great location. Close to schools, shopping, dining, airport and hospital. Assigned parking space. Complex has 2 pools, tennis court, 2 on-site laundry facilities.
- Type:
- Condo
- Sq.Ft.:
- 1,298
- Status:
- Active
- Beds:
- 2
- Lot size:
- 0.71 Acres
- Year built:
- 2007
- Baths:
- 2.00
- MLS#:
- 1017752
- Subdivision:
- Villas Of West Melbourne Ph V
ADDITIONAL INFORMATION
Your new home or get away is nestled in a tranquil community near shopping and US 192 and US 1 - you are a short drive from the beach, the airport, and I95. This 2 bedroom, 2 bath townhome is a one-story, end unit on a pond with a fountain. It is a split-plan unit with water views from the master bedroom, the family room, and the screen enclosed porch. Windows are protected with hurricane shutters. A superb property ready for you to relax and enjoy.
- Type:
- Manufactured Home
- Sq.Ft.:
- 1,296
- Status:
- Active
- Beds:
- 3
- Lot size:
- 0.17 Acres
- Year built:
- 2021
- Baths:
- 2.00
- MLS#:
- 1017830
- Subdivision:
- Acres Of Diamonds
ADDITIONAL INFORMATION
Welcome to your cozy, the beautifully maintained 2020, 3-bedroom, 2-bathroom manufactured home, nestled on a generous .17-acre lot in West Melbourne. It offers both a modern amenities and a convenient location. Whether you're looking for a peaceful abode to call your own or seeking a savvy investment property, this home fits the bill. Key features of the homes: Year Built: 2020 New Air Conditioning System The Carport (20'x25'x13 1/2') for Parking Convenience. Sturdy Concrete Block Storage Building as you step inside this lovely home, you are greeted by a bright and airy living space, perfect for relaxing or entertaining guests. A well-appointed kitchen is perfect for everyday living or entertaining guests. The expansive outdoor area provides ample room for relaxation in your private oasis. The carport provides protection of your boat or cars while the concrete block storage building offers plenty of space for your tools, equipment, or hoppy essentials
- Type:
- Single Family
- Sq.Ft.:
- 2,621
- Status:
- Active
- Beds:
- 4
- Lot size:
- 0.16 Acres
- Year built:
- 2016
- Baths:
- 3.00
- MLS#:
- 1015497
- Subdivision:
- Sawgrass Lakes
ADDITIONAL INFORMATION
Check out the Preserve View and the 2-story SLIDE Resort POOL. This spacious two-story, four-bedroom, 2.5-bathroom house features an open floor plan perfect for modern living. Bonus! An upstairs loft adds versatile space for a home office, play area, or media room. Enjoy breathtaking green preserve views from your living room and backyard, and relax in your screened-in lanai. Located close to all conveniences and Meadowlane's A-rated schools, this home is ideal for families. The community boasts a waterpark with 2-story slide and beach entry pool for the littles, new fitness center, clubhouse, Pavilion, pickleball, providing endless entertainment options. Don't miss out on this exceptional property!
- Type:
- Single Family
- Sq.Ft.:
- 2,162
- Status:
- Active
- Beds:
- 3
- Lot size:
- 0.17 Acres
- Year built:
- 2018
- Baths:
- 2.00
- MLS#:
- 1015347
- Subdivision:
- Sawgrass Lakes The Landings
ADDITIONAL INFORMATION
Better than a model home with a post Hurricane Melvin 4 point inspection available for the buyer! This 3 bed/2 bath with fantastic flex space is completely move in ready. This could easily be a 4 bed home if desired. Nestled in the charming Gated Development of Sawgrass Lakes, this stunning residence, just 7 years young, blends contemporary luxury with timeless appeal. Meticulously updated, it boasts quartz countertops with extra space for seating, new sinks, faucets, and cabinet hardware. Enjoy a screened and tiled lanai, gutters and widened paver driveway for an extra 6,' with a new front porch and new carriage lights! This home even has a new, quieter garage door opener. Serene bedrooms include a primary suite with French doors to the lanai, new carpet, double sinks, and double walk-in closets. A versatile large flex space offers endless possibilities. A post Hurricane Milton 4 point inspection has be completed, has passed and is available upon request
- Type:
- Industrial
- Sq.Ft.:
- n/a
- Status:
- Active
- Beds:
- n/a
- Lot size:
- 0.58 Acres
- Year built:
- 1948
- Baths:
- 4.00
- MLS#:
- 1015059
- Subdivision:
- Westover
ADDITIONAL INFORMATION
Excellent opportunity to purchase a warehouse/automotive facility in the heart of West Melbourne! There are 3 buildings with mix of block/metal construction. Total of 9,418 SF on the footprint + bonus upstairs 3/1 apartment (2,232 SF +/-) = 11,650 SF total! Currently 100% occupied, all tenants month-to-month. Landlord collects $5,500 per month. Total of 12 grade level overhead doors. Each building has concrete flooring throughout. Ceiling height ranges est. 11' - 14' 6'' +/-. Property is 100% Fenced/Gated and mostly cleared. Utilities include City Water/Sewer & FPL electric. City of West Melbourne IB zoning allows Warehousing, Storage Yards, Automotive, Light Manufacturing & More! Property has close proximity to the Melbourne International Airport, Downtown Melbourne, Melbourne Square Mall and all of the other shopping, dining, schools and employers in the area. Call today for details!
- Type:
- Single Family
- Sq.Ft.:
- 2,444
- Status:
- Active
- Beds:
- 3
- Lot size:
- 0.54 Acres
- Year built:
- 1963
- Baths:
- 2.00
- MLS#:
- 1014306
- Subdivision:
- Sylvan Estates Sec A
ADDITIONAL INFORMATION
A koi pond greets you at the entrance of this classic mid-century home in the desirable West Melbourne neighborhood of Sylvan Estates. You'll love the updated eat-in kitchen for gatherings with family or friends; formal living room with wood-burning fireplace, a great place to relax; adjoining family room , the place to be on movie night. French doors lead to huge fenced backyard featuring a lagoon-style pool with tanning ledge, outdoor shower, playground. The primary bedroom is a peaceful retreat with luxurious ensuite bathroom, double vanities, walk-in shower, exterior door out to pool. Two guest bedrooms, guest bath, plus bonus space for a 4th bedroom or office. An oversized indoor laundry/craft room has garage access. This beautiful home is convenient to major employers, great schools, shopping, dining, parks, and Brevard's best beaches. No HOA, room for boat or RV. City water/sewer, exterior paint 2024, roof 2023, w/h 2022, pool resurfaced 2014, salt system, variable speed pump.
- Type:
- Single Family
- Sq.Ft.:
- 3,261
- Status:
- Active
- Beds:
- 4
- Lot size:
- 0.2 Acres
- Year built:
- 2021
- Baths:
- 4.00
- MLS#:
- 1013952
- Subdivision:
- Wesley Groves
ADDITIONAL INFORMATION
Welcome to this stunning custom-built home in the desirable West Melbourne area, offering a perfect blend of luxury and convenience. Situated in a prime location, this property boasts a saltwater pool complete with captivating LED lights and a relaxing shelf area, ideal for outdoor gatherings and entertainment. Step inside to discover a chef's dream kitchen featuring 42-inch shaker style maple cabinets, elegant quartz countertops, and a generously sized island that overlooks the expansive main living space, creating a seamless flow for both cooking and socializing. Adjacent to the main entrance, you'll find a versatile home office or flex space, perfect for remote work or as a quiet retreat. The master suite is a sanctuary of comfort, featuring a spa-like bathroom with dual showerheads and abundant natural light, offering the ultimate relaxation experience. Upstairs, a spacious loft area awaits, complete with a full bedroom and bathroom, providing privacy and ample room for guests and entertainment. Noteworthy eco-friendly features include solar panels, ensuring energy efficiency and helping to keep your electric bills low. Don't miss the opportunity to make this exceptional property your new home.
Andrea Conner, License #BK3437731, Xome Inc., License #1043756, [email protected], 844-400-9663, 750 State Highway 121 Bypass, Suite 100, Lewisville, TX 75067

The data relating to real estate for sale on this web site comes in part from the Internet Data Exchange (IDX) Program of the Space Coast Association of REALTORS®, Inc. Real estate listings held by brokerage firms other than the owner of this site are marked with the Space Coast Association of REALTORS®, Inc. logo and detailed information about them includes the name of the listing brokers. Copyright 2024 Space Coast Association of REALTORS®, Inc. All rights reserved.

West Melbourne Real Estate
The median home value in West Melbourne, FL is $364,500. This is higher than the county median home value of $357,500. The national median home value is $338,100. The average price of homes sold in West Melbourne, FL is $364,500. Approximately 75.15% of West Melbourne homes are owned, compared to 17.61% rented, while 7.24% are vacant. West Melbourne real estate listings include condos, townhomes, and single family homes for sale. Commercial properties are also available. If you see a property you’re interested in, contact a West Melbourne real estate agent to arrange a tour today!
West Melbourne, Florida has a population of 25,768. West Melbourne is more family-centric than the surrounding county with 41.02% of the households containing married families with children. The county average for households married with children is 24.34%.
The median household income in West Melbourne, Florida is $76,848. The median household income for the surrounding county is $63,632 compared to the national median of $69,021. The median age of people living in West Melbourne is 41.5 years.
West Melbourne Weather
The average high temperature in July is 90.8 degrees, with an average low temperature in January of 49.2 degrees. The average rainfall is approximately 53.9 inches per year, with 0 inches of snow per year.
