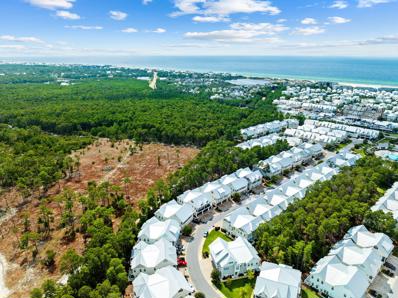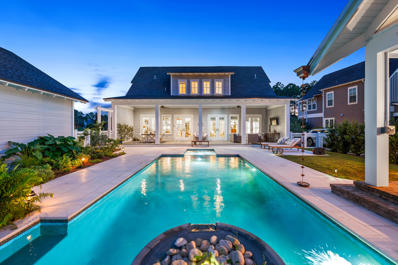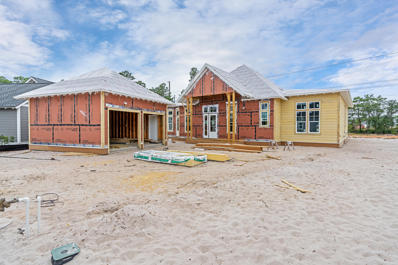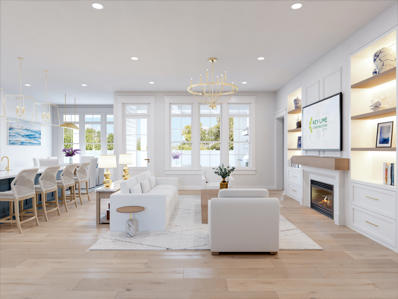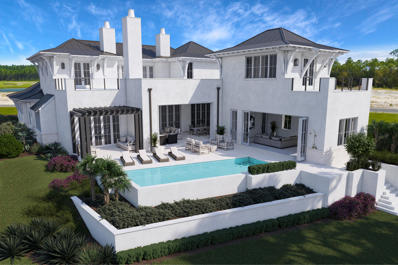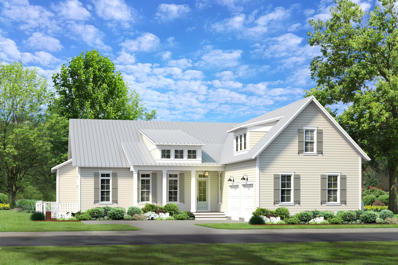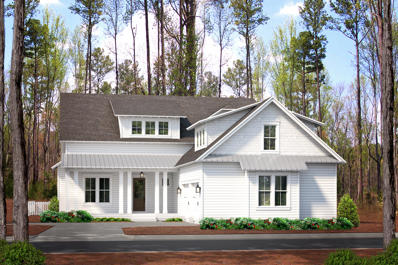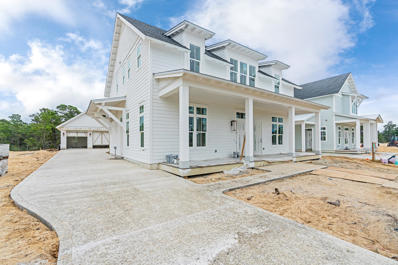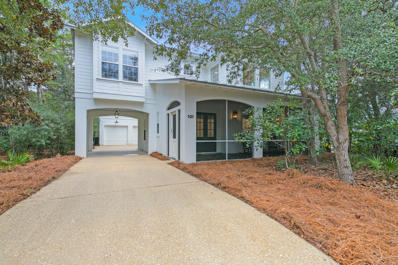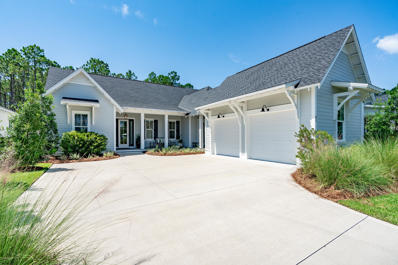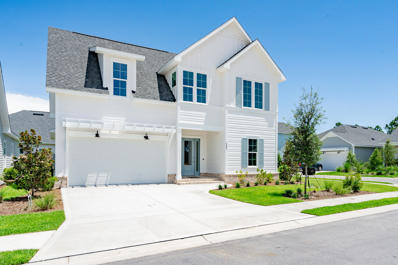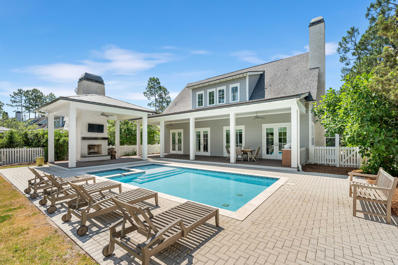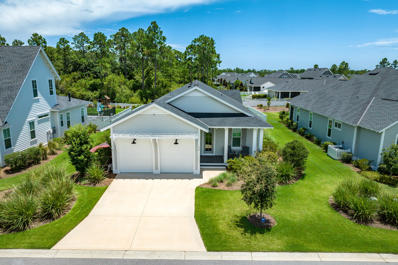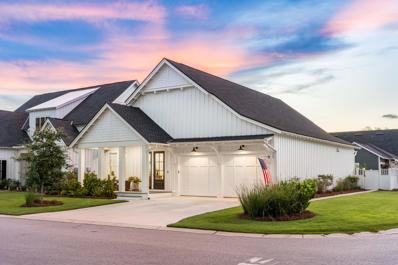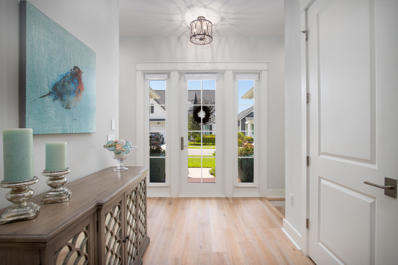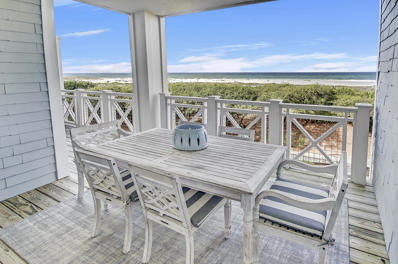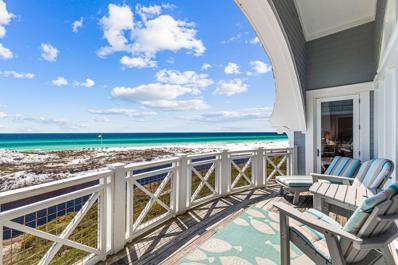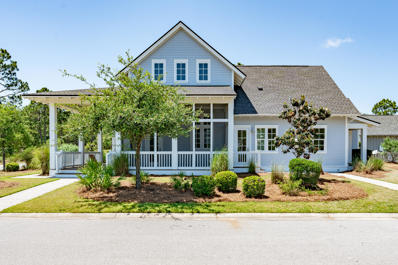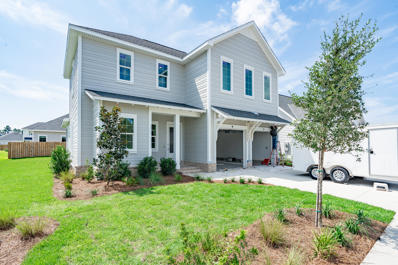Watersound FL Homes for Rent
- Type:
- Single Family-Attached
- Sq.Ft.:
- 1,679
- Status:
- Active
- Beds:
- 3
- Year built:
- 2018
- Baths:
- 3.00
- MLS#:
- 959943
- Subdivision:
- PROMINENCE NORTH
ADDITIONAL INFORMATION
HIGHLY SOUGHT AFTER AND PRIVATE LOCATION WITHIN PROMINENCE NEIGHBORHOOD! 110 Pine Lands Loop is one of the few townhomes backing up to the private state forest. This impeccably designed beach retreat is private, elegant and perfect for a family as a primary residence, vacation home or investment property. With hardwood floors throughout and a whimsical pop of turquoise tile colored backsplash in the immaculate open concept kitchen, living/dining/family room, this must-see property is as charming as it functional. This home is being sold fully furnished, turnkey and ready to start generating immediate short-term rental income for the new owner. Owner has updated the unit with shiplap and fresh paint! This popular 'B' unit townhome has a two car garage with plenty of extra storage for bikes, beach chairs, toys and owner or guest belongings.
$2,300,000
100 N Splash Drive Watersound, FL 32461
- Type:
- Single Family-Detached
- Sq.Ft.:
- 2,948
- Status:
- Active
- Beds:
- 4
- Lot size:
- 0.23 Acres
- Year built:
- 2018
- Baths:
- 5.00
- MLS#:
- 959478
- Subdivision:
- WATERSOUND ORIGINS
ADDITIONAL INFORMATION
Find all the key ingredients of home at this fantastic 4BR + Bunk/4.5BA residence in the desirable Watersound Origins community including welcoming, thoughtfully designed spaces, custom touches, ample storage throughout, and an incredible community location. In addition, this property offers a one-of-a-kind, lushly landscaped outdoor entertaining area with private pool and an extended driveway leading to a detached two-car garage. Built in 2018 by premier builder Romair Homes, the homeowner purchased prior to completion adding several custom enhancements throughout that increase both the functionality and beauty of the spaces. Step inside from the covered front porch to reveal a gracious living and dining area with gas fireplace, hardwood floors, shiplap accents, custom window treatments and upgraded lighting. The kitchen features quartz countertops, Thermador appliances, an oversized center island, and two added areas of counter-space and cabinetry. The primary master suite is located on this level complete with a spa-like ensuite offering a separate soaking tub, marble tiled walk-in shower, dual vanities, and a large walk-in closet with built-in storage. Both the master bedroom and the master bathroom provide access through French doors to the outdoor patio. Venture outside to a stunning outdoor space complete with two separate sitting areas, an oversized swimming pool with spa and fountains, an outdoor fireplace, and both paved and green spaces. Overlooking a nature preserve and community pond, this space has been loving landscaped with native plants and flowers including Magnolia and Citrus trees. The ultimate space to enjoy peaceful views of wild herons, deer, bunnies, and more while soaking in sunrises and sunsets. Back inside, take the stairs to the second level with a secondary living area that opens to a large, covered porch overlooking community sports courts and green spaces. Family and guests can easily retreat to two guest rooms with ensuite bathrooms, a bunk room with built-in bunks and storage, and a junior master suite with elegant ensuite. This home is nestled in a prime community location only moments from the Village Commons amenity center. Offering a lifestyle of both modern convenience and appreciation of the natural environment, the 1,400-acre WaterSound Origins community is located near all the highlights of South Walton including beaches, shopping, and dining. Amenities include the Village Commons with resort style swimming pool, an events lawn, fitness center, and sports courts plus parks, walking trails, and access to Lake Powell with complimentary kayaks for residents' use. Origins Golf Club is a six-hole regulation short course located within the community that also plays as a nine-hole executive course or a 10-hole, par-3 layout. The growing WaterSound Origins town center at the front of the neighborhood includes a Publix grocery store, multiple restaurants, and other services. Owners have the opportunity to join the WaterSound Club with multiple amenities to members including private beach access, beach services, swimming pools, dining, two private golf courses, and the brand-new Lifestyle Center at Camp Creek.
- Type:
- Single Family-Detached
- Sq.Ft.:
- 2,684
- Status:
- Active
- Beds:
- 4
- Baths:
- 5.00
- MLS#:
- 959279
- Subdivision:
- WATERSOUND ORIGINS
ADDITIONAL INFORMATION
Back by popular demand! The Duxbury plan, a unique single level home designed by Romair Construction, situated on a pie shaped lot showcasing a sizeable backyard surrounded by a 6 foot privacy fence. This stunning residence offers four bedrooms, four bathrooms, a powder room, plus an office, providing ample space for your family and work needs. The 2-car detached garage is conveniently located within close proximity to the laundry/mud room and separate from the main living area. As you step inside, you'll be greeted by the 12-foot ceilings with 8-foot solid core doors and a seamless flow from the living area to the kitchen and dining space, perfect for entertaining and everyday living. The attention to detail is evident in every corner of this home with strategically placed bedrooms throughout the home, offering privacy and tranquility. The kitchen is a chef's dream, featuring quartz countertops that add a touch of elegance and durability. The 36-inch dual fuel range, 36-inch French door cabinet panel refrigerator with bottom freezer, and cabinet panel dishwasher appliances by GE Monogram Integrated, make cooking and entertaining a breeze. Throughout the home, you will find many luxury upgrades including the custom-designed cabinetry with a contemporary overlay and soft-close drawers and doors, the designer-curated porcelain tile in all bathrooms and Silestone quartz countertops throughout including in the laundry room, and under cabinet lighting all add a luxurious touch. Enjoy the convenience of a single level living, where everything is easily accessible and there are no stairs to navigate. This makes the home suitable for all ages and abilities. Estimated completion is early March 2025. The Watersound Origins community is one of South Walton's most coveted neighborhoods for its exceptional amenities, beautiful new homes, and prime location. Amenities include the Village Commons pool & fitness center, sports courts including tennis and pickle ball, miles of nature trails, dock access to Lake Powell, unlimited golf and lots of green space for outdoor play. The all new Watersound Town Center brings a new level of excitement and convenience to the community with a Publix Super Market, delicious restaurants, healthcare facilities, and more right at the entrance to the neighborhood! *Pricing for inventory homes include lot premiums and may include optional upgrades. Added options/upgrades and pricing are subject to change. Please check with the on-site community specialists for the latest information for this home.
- Type:
- Single Family-Detached
- Sq.Ft.:
- 3,181
- Status:
- Active
- Beds:
- 4
- Baths:
- 5.00
- MLS#:
- 958556
- Subdivision:
- WATERSOUND ORIGINS
ADDITIONAL INFORMATION
Renderings Coming Soon. Introducing the St. Charles plan—an exquisite new home by Key Lime Construction, soon to break ground in Powell Landing East, within the highly sought-after Watersound Origins community. This thoughtfully designed 4-bedroom, 4.5-bathroom home spans 3,181 conditioned square feet, perfectly blending luxury and comfort. The main level is an entertainer's dream, featuring an open-concept layout that seamlessly connects the gourmet kitchen, dining room, and living room, anchored by a cozy fireplace. The 12-foot wide slider doors invite the outdoors in, opening to a spacious back porch complete with a summer kitchen, perfect for al fresco dining, and a private pool for ultimate relaxation. The first floor also houses three well-appointed bedrooms, including two luxurious primary suites, each offering a private retreat. A dedicated study provides the perfect space for a home office. Upstairs, discover a versatile bonus room or fourth bedroom with its own full bathroom, ideal for guests, play room, or a media room. High-end finishes throughout the St. Charles include engineered hardwood flooring, quartz countertops, Wolf & Sub-Zero appliances, shaker-style soft-close cabinetry, solid core doors, and crown molding in the living areas and bedrooms. Details like gas lanterns, tongue-and-groove porch ceilings, a metal roof, and a tankless water heater complete this exceptional home. Live the Watersound Origins lifestyle in this stunning new home, where luxury meets coastal living. The Watersound Origins community is one of South Walton's most coveted neighborhoods for its exceptional amenities, beautiful new homes, and prime location. Amenities include the Village Commons pool & fitness center, sports courts including tennis and pickle ball, miles of nature trails, dock access to Lake Powell, unlimited golf, and lots of green space for outdoor play. The all new Watersound Town Center brings a new level of excitement and convenience to the community with a Publix Super Market, delicious restaurants, healthcare facilities, and more right at the entrance to the neighborhood! *Pricing for inventory homes include lot premiums and may include optional upgrades. Added options/upgrades and pricing are subject to change. Please check with the on-site community specialists for the latest information for this home.
- Type:
- Land
- Sq.Ft.:
- n/a
- Status:
- Active
- Beds:
- n/a
- Lot size:
- 0.3 Acres
- Baths:
- MLS#:
- 958448
- Subdivision:
- Watersound Camp Creek
ADDITIONAL INFORMATION
This homesite is located on the 15th green at the prestigious Camp Creek golf course, and includes a full set of home plans ready to be permitted to start construction. New Renderings just added. See photos. This a very unique opportunity to own on Camp Creek golf course and save extensive amounts of time to start construction. The Watersound Camp Creek community is a thoughtfully designed, gated neighborhood located next to the Camp Creek Golf Club and Watersound Club amenities. As a resident, you'll have access to exclusive membership perks, such as a beach club, swimming pools, golf courses, planned hotels, and various other amenities. The community maintains its exclusivity with rental restrictions and offers residents access to a brand-new amenity center that features dual pools, a lazy river, pickleball and tennis courts, a wellness center, and an on-site restaurant. Directly across Highway 98, the Watersound Town Center offers additional convenience with events, a Publix, restaurants, a STEAM school learning campus, and medical offices. Reach out today to discover why Watersound Camp Creek is one of the most desirable ownership opportunities along 30A, whether you're looking for a full-time residence or a second home.
- Type:
- Single Family-Detached
- Sq.Ft.:
- 3,451
- Status:
- Active
- Beds:
- 3
- Baths:
- 4.00
- MLS#:
- 957975
- Subdivision:
- WATERSOUND ORIGINS
ADDITIONAL INFORMATION
Introducing the Acadia plan from Key Lime Construction, situated on a premium homesite in the Powell Landing East phase of the Watersound Origins community. This stunning 3,451 SF, 3 bed + study, 3.5 bath home under construction boasts impeccable craftsmanship and thoughtful design throughout. As you step inside, you'll be greeted by a formal foyer with the spacious study just to the left, leading to an open-concept living room adorned with a cozy fireplace and engineered hardwood flooring, seamlessly flowing into a spacious kitchen and dining area, perfect for entertaining guests or enjoying family gatherings. The kitchen showcases Thermador stainless steel appliances, quartz countertops, and shaker-style soft-close cabinetry. This unique homesite offers all 3,000+ SF in a single level layout, in addition to a large completed bonus room with a full bathroom, above the 2-car garage. Opposite the other bedrooms, the primary suite is a private oasis with views of the back yard. The primary bathroom offers a stunning walk-in shower, a luxurious freestanding tub, and exquisite tile accents. The two additional bedrooms have their own bathrooms, plus a study/flex room that could serve as an office, play room, or even a fourth bedroom. With 11' ceilings and elegant crown molding, the home exudes an airy and spacious ambiance. Outside, indulge in comfortable outdoor living on a wide covered porch with a fully equipped summer kitchen, perfect for alfresco dining and entertaining. Don't miss the opportunity to make this exceptional home yours and experience the ultimate Watersound Origins lifestyle. *Estimated completion May 2025. The Watersound Origins community is one of South Walton's most coveted neighborhoods for its exceptional amenities, beautiful new homes, and prime location. Amenities include the Village Commons pool & fitness center, sports courts including tennis and pickle ball, miles of nature trails, dock access to Lake Powell, unlimited golf, and lots of green space for outdoor play. The all new Watersound Town Center brings a new level of excitement and convenience to the community with a Publix Super Market, delicious restaurants, healthcare facilities, and more right at the entrance to the neighborhood! *Pricing for inventory homes include lot premiums and may include optional upgrades. Added options/upgrades and pricing are subject to change.
- Type:
- Single Family-Detached
- Sq.Ft.:
- 3,755
- Status:
- Active
- Beds:
- 4
- Baths:
- 5.00
- MLS#:
- 957973
- Subdivision:
- WATERSOUND ORIGINS
ADDITIONAL INFORMATION
Introducing the Long Leaf plan from Key Lime Construction, situated on a premium homesite in the Powell Landing East phase of the Watersound Origins community. This stunning 3,755 SF, 4 bed, 4.5 bath home under construction boasts impeccable craftsmanship and thoughtful design throughout. As you step inside, you'll be greeted by a formal foyer leading to an open-concept living room adorned with a cozy fireplace and engineered hardwood flooring, seamlessly flowing into a spacious kitchen and dining area, perfect for entertaining guests or enjoying family gatherings. The kitchen showcases high-end stainless steel appliances, quartz countertops, and shaker-style soft-close cabinetry. The first floor features the primary suite and one secondary bedroom, providing convenience and privacy The primary bathroom offers a separate walk-in shower, a luxurious freestanding tub, and exquisite tile accents. Upstairs, you'll find two additional bedrooms, each with their own bathrooms, and a study/flex room that could serve as an office or play room. With 11' ceilings on the first floor and 10' on the second floor, the home exudes an airy and spacious ambiance. Outside, indulge in comfortable outdoor living on a wide screened porch with a fireplace and fully equipped summer kitchen, perfect for alfresco dining and entertaining. This Long Leaf homesite also offers the space above the 2-car garage as a finished out, large, 10'6" x 21'4" bonus room with a full bathroom. Don't miss the opportunity to make this exceptional home yours and experience the ultimate Watersound Origins lifestyle. The Watersound Origins community is one of South Walton's most coveted neighborhoods for its exceptional amenities, beautiful new homes, and prime location. Amenities include the Village Commons pool & fitness center, sports courts including tennis and pickle ball, miles of nature trails, dock access to Lake Powell, unlimited golf, and lots of green space for outdoor play. The all new Watersound Town Center brings a new level of excitement and convenience to the community with a Publix Super Market, delicious restaurants, healthcare facilities, and more right at the entrance to the neighborhood! *Pricing for inventory homes include lot premiums and may include optional upgrades. Added options/upgrades and pricing are subject to change. Please check with the on-site community specialists for the latest information for this home.
- Type:
- Single Family-Detached
- Sq.Ft.:
- 3,416
- Status:
- Active
- Beds:
- 5
- Baths:
- 5.00
- MLS#:
- 957893
- Subdivision:
- WATERSOUND ORIGINS
ADDITIONAL INFORMATION
This new home built by Cole Construction is the popular Rose Cottage plan, situated on a lot backing up to conservation area and has 5 bedrooms, 4.5 bathrooms, a detached 2-car garage and complete with an ultra sized pool+spa outdoor living package! MUST SEE! The moment you step inside, you'll be greeted with the grandeur of this stunning open-concept design by the spacious kitchen, dining area and living room all seamlessly connected. The primary bedroom, conveniently located on the the first floor, offers a peaceful retreat with its spacious layout and en suite bathroom complete with a soaking tub, walk-in shower and dual vanities. Upstairs offers additional 5 generously sized bedrooms and a den providing ample space for a growing family or hosting guests. This exquisite property offers luxury interior features including 12 foot ceilings throughout the first floor, prefinshed engineered wood flooring throughout, 8 foot solid core doors, shiplap in all common areas, choice of select quartz and granite countertops, Monogram stainless steel appliances with gas range and hood, Legacy shaker style cabinets with soft-close dovetail drawers, custom built closets, porcelain tile on shower walls and floors, a designer light package, plus more. The outdoor features include a private saltwater pool with elevated spa to overflow into pool, outdoor summer kitchen with 40" grill and storage doors, composite decking on front porch and expanded rear porch, an outdoor shower and a gas lantern on the front porch. The Watersound Origins community is one of South Walton's most coveted neighborhoods for its exceptional amenities, beautiful new homes, and prime location. Amenities include the Village Commons pool & fitness center, sports courts, miles of nature trails, dock access to Lake Powell, unlimited golf, and lots of green space for outdoor play. The all new Watersound Town Center brings a new level of excitement and convenience to the community with a Publix Super Market, delicious restaurants, healthcare facilities, and more right at the entrance to the neighborhood! *Pricing for inventory homes include lot premiums and may include optional upgrades. Added options/upgrades and pricing are subject to change. Please check with the on-site community specialists for the latest information for this home.
$1,750,000
101 Chance Lane Watersound, FL 32461
- Type:
- Single Family-Detached
- Sq.Ft.:
- 2,695
- Status:
- Active
- Beds:
- 3
- Year built:
- 2005
- Baths:
- 4.00
- MLS#:
- 957580
- Subdivision:
- The Landing at Camp Creek
ADDITIONAL INFORMATION
Enjoy the serenity of lake life, within the secluded gated community of The Landing at Camp Creek. Located on 30A's east end, directly across from Watersound Beach and just 2.3 miles west of Alys Beach. Seize the 'CHANCE' to enjoy picturesque vistas daily from this rare, coastal dune lake community on Camp Creek Lake! This secret gem of a community, with only 16 home sites, embraces the quiet ambiance of the coastal & natural surroundings. Deeded Lake Access and the community dock provide ease of access and the perfect place to paddle or kayak over to the Gulf of Mexico. This single owner home has been meticulously maintained. The first floor consist of the main living area, kitchen with gathering room, dining room, powder bathroom, screened-in porches as well as access to the attached garage. This home has many options for creating a fourth bedroom, as well as the possibility of a pool! The kitchen is equipped with stainless steel appliances, granite countertops, and custom cabinets. Features of the home include 10ft ceilings throughout with 20 ft ceilings in the open living area, and tile floors in the kitchen and bath areas. All three bedrooms are on the second level and all bedrooms have their own bathroom. Upstairs you will also find the laundry room conveniently located. The attached 2 car garage is perfectly placed beyond the porte cochère creating a courtyard atmosphere. Storage is plentiful with this double garage equipped with cabinets and granite countertops.
- Type:
- Single Family-Detached
- Sq.Ft.:
- 2,800
- Status:
- Active
- Beds:
- 4
- Year built:
- 2022
- Baths:
- 5.00
- MLS#:
- 957298
- Subdivision:
- WATERSOUND ORIGINS
ADDITIONAL INFORMATION
This elegant single-story Hawthorne plan by Huff Homes combines comfort with convenience. The home features four spacious bedrooms, each with an ensuite bathroom, and an additional room near the kitchen that can serve as a study, 5th bedroom, office, hobby room, or playroom. The kitchen is a chef's dream, equipped with high-end appliances, including a Liebherr refrigerator with a pull-out bottom freezer, a Wolf cooktop and range, an ASKO dishwasher, and a Sharp microwave. A double-door pantry with five wooden shelves offers generous storage.The indoor living spaces seamlessly extend outdoors, where an expansive screened-in area opens from the main living room and dining niche to a poolside pergola oasis. The pool area, enhanced by a spa, swim ledge, and a 50-foot extended deck, is perfect for relaxation and entertaining. A covered walkway leads from the side-entry garage to the home, where a convenient mudroom with hooks and a locker system awaits, making it easy to unload your belongings. The beautifully landscaped grounds feature mature holly trees, oleander bushes, pineapple guavas, azaleas, camellias, and white irises, ensuring that something is always in bloom. Nestled in the highly sought-after Watersound Origins community, one of South Walton's most desirable neighborhoods, this home provides access to a wide array of exceptional amenities. Residents can enjoy the Village Commons pool and fitness center, a variety of sports courts including tennis and pickleball, and miles of scenic nature trails. The community also offers unlimited golf and abundant green spaces, perfect for outdoor activities. Adding to the appeal, the brand-new Watersound Town Center is just steps away, offering the convenience of a Publix Super Market, a selection of delightful restaurants, healthcare facilities, and a seasonal weekly Farmers Market. This home provides a unique opportunity to experience luxury living in a prime location.
$1,299,900
245 Log Landing Street Watersound, FL 32461
- Type:
- Single Family-Detached
- Sq.Ft.:
- 2,423
- Status:
- Active
- Beds:
- 4
- Lot size:
- 0.29 Acres
- Year built:
- 2021
- Baths:
- 4.00
- MLS#:
- 956956
- Subdivision:
- WATERSOUND ORIGINS
ADDITIONAL INFORMATION
Welcome Home. 245 Log Landing Street in the family favorite community of Watersound Origins is the perfect combination of space, privacy, and elegance. Tucked away on one of the largest lots in the community at 0.29ac, the whole family has plenty of space for summer fun, cookouts, the kids playhouse, and more. Venturing inside, you'll find a well-designed and curated family home with high level finishes and thoughtful touches throughout. On the first floor, just after the foyer, you'll find the well-lighted master suite, and master bath glassed walk-in shower, and soaking tub for those post golfing or pickleball days. At the heart of the home lay the designers' kitchen featuring a large island, plenty of counter space, high end appliances, excellent cabinetry, and a spacious pantry. Built for entertaining and connecting, the kitchen space is open to the dining and family room so the conversations and laughs can continue while the meal is being prepared. Looking out from the kitchen and dining space, the outdoor living continues with a large, screened-in back porch built for communing late into the night and those late afternoon naps after a long beach day under the sun. Rounding out the first floor, you'll find plenty of space to store the kids toys, a guest bath, a dedicated laundry room, and a two-car garage with a little extra room for storage or dad's tools. Upstairs, you'll find a space perfect for the family. At the top of the stairs, you'll be greeted by the second floor landing/reading nook alongside three well-sized rooms for the kids'. The upstairs "master" has an ensuite bath with walk-in shower, while the two other rooms share a larger double vanity bathroom, with tub shower - perfect for washing the little ones after a day enjoying nature. The Watersound Origins Community is a family-favorite community along the 30A corridor with so many highlights to mention. Local farmer markets, wonderful neighborhood streets for roller-blading, trails for family walks & bikes, and so much more. Amenities of the community include Golfing, pro-shop, Foot Golf, a large community pool, well-appointed gym, Pickleball courts, basketball, tennis courts, Sand volleyball, soccer field, hiking trails, enclosed pavilion for gatherings and more. Built in 2021, this home is built to hurricane/wind storm code. All information contained in this listing is deemed to be correct, however, buyer/buyers representative is responsible for verifying all information presented.
- Type:
- Single Family-Attached
- Sq.Ft.:
- 1,418
- Status:
- Active
- Beds:
- 2
- Baths:
- 2.00
- MLS#:
- 956891
- Subdivision:
- Watersound Origins
ADDITIONAL INFORMATION
Welcome to The Villas at Longleaf Park in the Watersound Origins community, offering stylish paired/attached villas by Fischer Homes. The LUCAS plan, a beautifully designed 2-bedroom, 2-bathroom single-level home, features 1,418 sq. ft. of effortless living space and a 1.5-car garage. **SEE Designer color board for selections in Documents folder** Step inside to an inviting open-concept layout with a modern kitchen, spacious dining area, and a bright living room that seamlessly flows into a private covered patio—perfect for outdoor relaxation. The primary suite overlooks the backyard and boasts a spa-like ensuite bathroom with a double vanity and a generous walk-in closet. This home includes standout features like luxury vinyl plank flooring in the main living areas, upgraded plush carpet in the bedrooms, 10' ceilings, gas tankless water heater, upgraded Quartz countertops, and Built-in GE Profile stainless steel appliances, and many more upgrades! Enjoy the ease of a low-maintenance lifestyle, HOA membership covers lawn care and exterior home upkeep, giving you more time to enjoy the exclusive amenities Watersound Origins has to offer such as the Origins Golf Course, a resort-style pool, sports courts, and more. This is your opportunity to embrace luxury living in a vibrant, amenity-rich community. Schedule a tour today!
- Type:
- Single Family-Attached
- Sq.Ft.:
- 1,418
- Status:
- Active
- Beds:
- 2
- Baths:
- 2.00
- MLS#:
- 956888
- Subdivision:
- Watersound Origins
ADDITIONAL INFORMATION
Presenting The Villas at Longleaf Park, a new addition to the Watersound Origins community featuring paired/attached villas by Fischer Homes. The Lucas plan is a thoughtfully designed single-level residence offering 2 bedrooms, 2 bathrooms, 1,418 square feet of living space, and a 1.5-car garage. **SEE Designer color board for selections in Documents folder** This open-concept home boasts a well-appointed kitchen, spacious dining area, and a bright, airy living room that opens to a private covered patio—ideal for indoor-outdoor living. The primary suite serves as a peaceful retreat with views of the backyard, ensuite bathroom, dual vanity, and a large walk-in closet. Designer selections include features such as luxury vinyl plank flooring throughout home, 10' ceilings, Quartz countertops, Upgraded Cabinetry, GE Profile stainless steel appliances, and a gas tankless water heater. Personalize your home with a range of upgrades, including a built-in appliance kitchen layout, display cabinets, a study in place of the second bedroom, crown molding, and a screened patio. Enjoy the convenience of a low-maintenance lifestyle with HOA-managed lawn care and exterior home maintenance, allowing you to take full advantage of the community's premier amenities. These include the Origins Golf Course, resort-style pool, sports courts, and more! Discover a serene and active lifestyle at The Villas at Longleaf Park. Contact us today for more information!
- Type:
- Single Family-Detached
- Sq.Ft.:
- 2,360
- Status:
- Active
- Beds:
- 4
- Year built:
- 2024
- Baths:
- 4.00
- MLS#:
- 945186
- Subdivision:
- WATERSOUND ORIGINS
ADDITIONAL INFORMATION
MOVE-IN READY - ask about Featured Home incentive! The Driftwood plan has 4 bedrooms, 3.5 baths, an upstairs sitting area + a storage room, and a 2-car garage and situated on a corner lot. This 2-story open concept floor plan, situated on a corner home site includes an abundance of luxury features and upgrades including 10' ceilings downstairs and 9' ceilings upstairs, 8' raised panel interior doors, luxury vinyl plank flooring throughout, quartz kitchen and bathroom countertops, stainless steel Bosch appliances with the upgraded gas package to include a dual fuel range and tankless water heater, exhaust vent hood, and a microwave drawer conveniently located in the island. More quality interior features and upgrades include melamine closet shelving, cabinets in the laundry room, under-cabinet lighting, wood cabinetry with soft-close features, tiled kitchen backsplash, tiled shower in all full bathrooms with Subway tile in 2 of the showers, crown molding, ceilings fans and recessed can lighting throughout, plus an outdoor gas stub for grilling to compliment the screened back porch just off the living room! Longleaf Park conveniently located closer to the front of the community with easy access to the Watersound Town Center with the largest Publix in the area, restaurants, and more! The Watersound Origins community is one of South Walton's most coveted neighborhoods for its exceptional amenities, beautiful new homes, and prime location. Amenities include the Village Commons pool & fitness center, sports courts including tennis and pickleball, miles of nature trails, unlimited golf, and lots of green space for outdoor play. The all new Watersound Town Center brings a new level of excitement and convenience to the community with a Publix Super Market, delicious restaurants, healthcare facilities, and more right at the entrance to the neighborhood! *Pricing may not include all options or fees and is subject to change. Please contact our Watersound Community Specialists for the latest information.
$2,345,000
364 Cannonball Lane Watersound, FL 32461
- Type:
- Single Family-Detached
- Sq.Ft.:
- 3,274
- Status:
- Active
- Beds:
- 4
- Lot size:
- 0.23 Acres
- Year built:
- 2016
- Baths:
- 5.00
- MLS#:
- 956641
- Subdivision:
- WATERSOUND ORIGINS
ADDITIONAL INFORMATION
Discover your own coastal paradise in the prestigious community of Watersound Origins! Nestled amidst the lush greens of the Origins Golf Course, this 4BR/4.5BA home with private pool boasts elegance at every turn. Step inside and be greeted by soaring ceiling heights that elevate the spaciousness of each room while beautiful hardwoods underfoot add a touch of timeless charm. At the heart of the open living and dining areas, the gourmet kitchen provides a welcoming space for meal prep with ample custom cabinetry, commercial grade appliances, and a large island with quartz countertops. Entertain with ease in the expansive living areas including a large bunkroom perfect for accommodating guests or creating a cozy retreat for the little ones. The serene first level primary suite features an oversized walk-in closet and luxurious ensuite bath. Three spacious guest rooms, the bunk room, and a flex space are all located on the second level. Outside, a private oasis awaits complete with a refreshing pool and spa area where you can soak up the sun or take a refreshing dip. An outdoor shower provides convenience while the fabulous cabana with a fireplace sets the stage for unforgettable gatherings under the stars. With an attached 2-car garage providing ample storage for all your recreational gear, this home truly is the complete package. Offering a lifestyle of both modern convenience and appreciation of the natural environment, the 1,400-acre Watersound Origins community is located near all the highlights of South Walton including beaches, shopping, and dining. Amenities include the Village Commons with resort style swimming pool, an events lawn, fitness center, and sports courts, plus parks, walking trails, and access to Lake Powell with complimentary kayaks for residents' use. Origins Golf Club is a six-hole regulation short course located within the community that also plays as a nine-hole executive course or a 10-hole, par-3 layout.
$2,199,000
253 Salt Box Lane Watersound, FL 32461
- Type:
- Single Family-Detached
- Sq.Ft.:
- 1,526
- Status:
- Active
- Beds:
- 2
- Lot size:
- 0.14 Acres
- Year built:
- 2006
- Baths:
- 3.00
- MLS#:
- 956139
- Subdivision:
- WATERSOUND BEACH
ADDITIONAL INFORMATION
Explore a wave-tossed dune beach shoreline, south of 30A in the gated community of WaterSound Beach. Welcome to 253 Salt Box Lane, tucked in is this coastal cottage behind a white picket fence with two bedrooms, 3 bathrooms and an additional loft space, which can easily be enclosed to create a 3rd bedroom ( see rendering in the photo gallery) The front door welcomes you to the living/dining/kitchen space with soaring ceilings. Many windows fill the space with abundant light and allow views of the nature that is WaterSound. Wainscoting walls, hardwood floors and a thoughtful layout with the primary bedroom on the main level, add to the practical design of this Florida coastal cutie. A screened in porch offers the perfect respite for early mornings or rainy days at the beach This generous lot provides a grassy lush back lawn, a relaxing pergola and parking area. WaterSound Beach is known for its coveted private beach, coastal dune lakes, and extensive amenities. Furnishings and Golf Cart are included
$4,750,000
290 Golfridge Drive Watersound, FL 32461
- Type:
- Single Family-Detached
- Sq.Ft.:
- 5,607
- Status:
- Active
- Beds:
- 5
- Lot size:
- 0.27 Acres
- Year built:
- 2024
- Baths:
- 7.00
- MLS#:
- 955990
- Subdivision:
- WaterSound Camp Creek
ADDITIONAL INFORMATION
Under Contract with Kick Out Clause.This stunning new construction home in WaterSound combines a luxurious lifestyle with the joys of lakefront living. Designed by renowned architect Chris Stoyles of Archiscapes and showcasing stunning furnishings and interiors by Bontemps Interiors, this 5,600-sq.-ft. residence includes a spacious carriage house above the three-car garage. Two living areas with floor-to-ceiling windows frame serene water views to the rear of the home. Completed in 2024, everything is pristine, from the contemporary chef's kitchen to the bubbling waters of the private pool. With its retractable NanaWalls, the sitting room invites you to put your feet up in front of the floor-to-ceiling fireplace and savor contentment. Shiplap walls and hardwood plank flooring continue through the open kitchen to the dining room with lake views on two sides. The gourmet kitchen is avant-garde, with a textured tile backsplash and a dining island wrapped in Calacatta veined quartz. Veneered Milano doors add a contemporary touch to the cabinetry and extractor hood. Wolf and Sub-Zero appliances include a wine cooler and a six-burner gas stove with a double oven beneath. The butler's pantry has a second refrigerator, freezer drawers, a dishwasher, a Wolf warming oven, an ice maker and additional storage. Doors open onto the decked porch with a cozy outdoor fireplace. Beyond that, a verandah provides the perfect alfresco dining setting. Take a morning dip in your oversized private pool, relax in the spa and watch herons and wildlife just beyond the fence. A cabana with a fully equipped summer kitchen makes entertaining easy with its dedicated sink, grill and built-in refrigerator. The pool house includes an outdoor shower. The first-floor master suite has multiple windows surrounding a tranquil view. The customized walk-in closet/dressing room will indeed create home envy, along with the spacious master bathroom. It has a stunning tiled shower and an oval garden tub, creating a holistic escape from everyday stress. The second floor is uplifting with a den, office and three more bedrooms, all with private baths. There's also a covered porch for sunset views. Honored guests can stay in the 1,000-sq.-ft. carriage house. It has a private sitting room, bedroom, bathroom and laundry. The full kitchen is equipped with Fisher & Paykel appliances. This lavishly appointed home boasts an intelligent Control4 home automation system and a DaVinci roof with 50-year warranty. It includes a WaterSound Club membership, guard-gated security and a host of lake, beach, golf and sporting amenities.
- Type:
- Single Family-Detached
- Sq.Ft.:
- 2,090
- Status:
- Active
- Beds:
- 3
- Year built:
- 2020
- Baths:
- 3.00
- MLS#:
- 954637
- Subdivision:
- WATERSOUND ORIGINS
ADDITIONAL INFORMATION
Welcome to this exquisite 1-story Bayberry II + Study by Huff Homes, offering 3 spacious bedrooms with walk-in closets, 3 luxurious bathrooms, a private study, a screened-in porch, and a 2-car garage, all situated on a premium lot. This home is adorned with high-end upgrades, including quartz countertops, elegant Medallion wood flooring, crown molding, and Plantation Shutters. The fenced-in backyard and garage shelving add to the home's practical charm. The kitchen is a chef's dream, featuring Bosch stainless appliances, a gas range, vent hood, microwave drawer, under-cabinet lighting, and a ceiling-height backsplash. Nestled in the highly sought-after Watersound Origins community, this home offers access to exceptional amenities. Enjoy the Village Commons pool and fitness center, sports courts, miles of scenic nature trails, unlimited golf, and ample green spaces for outdoor activities. The newly developed Watersound Town Center adds convenience and excitement with a Publix Super Market, delectable restaurants, healthcare facilities, a weekly Farmers Market, and more, all at the neighborhood's entrance. Experience the perfect blend of luxury and convenience in one of South Walton's premier neighborhoods.
- Type:
- Single Family-Detached
- Sq.Ft.:
- 2,261
- Status:
- Active
- Beds:
- 3
- Lot size:
- 0.16 Acres
- Year built:
- 2022
- Baths:
- 3.00
- MLS#:
- 954069
- Subdivision:
- WATERSOUND ORIGINS
ADDITIONAL INFORMATION
Best Deal in WaterSound Origins. 3 Bedroom, 3 Bath home located on a corner lot with community green space in the front. 289 Catface is a highly upgraded home, Built in 2022 by Romair Construction. Features include but are not limited to, hardwood floors throughout, 10' ceilings, Shiplap accent walls in multiple areas, Quartz countertops throughout, glass uppers on the ceiling height cabinets in the kitchen, custom countertop, sink and cabinets in the laundry room, upgraded appliances package including 36'' Thermador gas range, whole home Generac generator, plumbed and wired for a future pool in backyard, privacy fence in backyard and a 2 car garage. The master suite is it's own private getaway with a luxurious bath featuring dual vanities, a garden tub and a large separate shower. Within the master suite is also the expansive walk-in closet with custom built-in shelving. The other two well appointed guest bedrooms each feature their own ensuite bath. Offering a lifestyle of both modern convenience and appreciation of the natural environment, the 1,400-acre WaterSound Origins community is located near all the highlights of South Walton including beaches, shopping, and dining. Amenities include the Village Commons with resort style swimming pool, an events lawn, fitness center, and sports courts plus parks, walking trails, and access to Lake Powell with complimentary kayaks for residents' use. Origins Golf Club is a six-hole regulation short course located within the community that also plays as a nine-hole executive course or a 10-hole, par-3 layout. The growing WaterSound Origins town center at the front of the neighborhood includes a Publix grocery store, multiple restaurants, and other services. Owners have the opportunity to join the WaterSound Club with multiple amenities to members including private beach access, beach services, swimming pools, dining, two private golf courses, and the brand-new Lifestyle Center at Camp Creek.
- Type:
- Single Family-Detached
- Sq.Ft.:
- 1,984
- Status:
- Active
- Beds:
- 3
- Year built:
- 2021
- Baths:
- 3.00
- MLS#:
- 953332
- Subdivision:
- WATERSOUND ORIGINS
ADDITIONAL INFORMATION
Don't miss out on this rare opportunity to own in paradise. This Romair designed home features 3-bedrooms with 3 full baths. It is ideally situated near the beach in the highly sought after Watersound Origins master planned golf community. This elegant one-story residence is located on a corner lot in an established neighborhood away from new construction noise. This home offers a perfect blend of comfort and elegance, featuring three spacious bedrooms and generous living areas with 10 foot ceilings. As you step inside, you'll be greeted by an open foyer that sets the tone for the rest of the home. The open floor plan allows for seamless flow between the living room, dining area, and kitchen; creating an ideal space for entertaining and gatherings. The heart of the home is the expansive living room with fireplace, filled with natural light and offering ample space for relaxation and entertaining. Adjacent to the living room is the gourmet kitchen, equipped with stainless steel appliances including a Thermador stainless steel 6 burner gas 36" range with vent hood and an ample island, making it a chef's delight. The walk-in pantry has custom shelving and a wine fridge electrical outlet so you have plenty of storage space for dishes and entertaining accoutrements. The primary bedroom features 2 large walk-in closets and is a tranquil retreat, complete with a luxurious ensuite bathroom featuring an oval tub, separate shower, and dual vanities. The two additional bedrooms are also generously sized, perfect for guests or a home office. The middle bedroom offers an ensuite bath and spacious closet. One of the standout features of this home is the expansive screened porch. This outdoor living space provides the perfect spot for enjoying your morning coffee, hosting summer barbecues, or simply unwinding after a long day. The porch swing (included) is the perfect location to curl up with a book. And this spacious corner lot offers room for a pool and summer kitchen or plenty of yard space for fur babies. Nestled in a vibrant community, this home offers an array of amenities including a golf course, tennis and pickle ball courts, fitness center, playground, special events lawn, community garden, walking and bike trails, making it perfect for active lifestyles. Enjoy leisurely days on the greens with friends or competitive matches on the courts, all just steps from your front door. Beyond the community amenities, you'll find yourself just a short distance from the pristine white sand beaches and crystal-clear waters. Spend your days sunbathing, swimming, or exploring the coast. Located at the nearby community entrance is Watersound Origins Town Center. This retail space features: medical offices, a Publix grocery store, local restaurants, coffee shops, and an entertainment venue location. The new Watersound Town Center hosts annual events such as: singer songwriter festival, summer concerts, farmer's markets and more. Also nearby is the newly planned nature and arts destination featuring the house sculpture by Richard Serra. Which is quickly gaining national media attention and interest. Watersound Origins has 6 month lease minimums, which allows for a combination of primary and second home owners in the community. Features list not commonly found in other properties are: * Corner lot * One level floor plan * Fireplace -$10,000 upgrade * 36" Thermador 6 burner gas range and vent hood, stainless * Shiplap detailing * Engineered wire-brushed hardwood floors * 10' ceilings * Custom Hunter Douglas window treatments -$12,000 upgrade * Custom lighting upgrades * Storage room, utility room and walk-in pantry with electrical * 2 laundry areas: garage and interior * Rain gutters * Screen porch with swing included * 2 car garage * Grohe faucet upgrades with handheld shower heads * Wifi technology - Thermador range, thermostat, washer/dryer * Fenced yard * Romair Construction, Eastport plan * Room for a pool - per Southern Construction * Community golf course, tennis and pickle ball courts, pool and playground, fitness center * Drive, walk, bike or golf cart to Publix grocery store, medical offices and shops * Close proximity to the beach Schedule a viewing today and start living the coastal lifestyle you've always dreamed of! Watersound Origins is more than just a community; it's a lifestyle!
- Type:
- Condo
- Sq.Ft.:
- 2,126
- Status:
- Active
- Beds:
- 3
- Year built:
- 2004
- Baths:
- 4.00
- MLS#:
- 952749
- Subdivision:
- WATERSOUND BEACH
ADDITIONAL INFORMATION
With new furnishings, updated kitchens and beautiful bathrooms, this gulf-front condominium at The Crossings in WaterSound Beach offers the perfect blend of modern amenities and serene living. Refinished hardwood flooring and coastal decor harmonize with the unspoiled setting in this two-level residence, which lives like a beach house with the convenience of a condo. The main living/dining area is on the second floor and flows out onto a decked balcony where a covered dining area and open sitting area overlook amazing views. It's a place to relax and breathe in the fresh sea air while everyday stress melts away. Wainscot walls and feature lighting enhance the sitting room, while the gourmet kitchen is stylishly appointed White cabinets, a gleaming glass tile backsplash and stainless steel appliances complement the cool quartz countertops and farmhouse sink. A newly added wine bar provides a dedicated space for serving chilled wines and sunset cocktails best enjoyed on the covered porch. A sliding barn door feature hides a private office /den with built-in cabinetry, and there's additional storage in the walk-in pantry and laundry room. Comfort and luxury abound in all three tastefully appointed bedrooms with newly renovated private bathrooms. The bright primary suite has French doors with plantation shutters leading onto the balcony for peaceful morning views before breakfast. Mature trees frame views of the emerald Gulf of Mexico, gently lapping the white sandy beach. The master bathroom is a haven of luxury with mirrored walls, gray cabinets and a freestanding oval tub. A spacious walk-in closet boasts custom California Closets, including hanging rails, drawers and abundant shelving. This immaculately maintained home has only ever been used as a second home and has never been rented. It benefits from an attached garage and a dehumidifier installed on the second-floor HVAC. Overlooking the pristine dunes, this luxurious home is in a highly sought-after location with boardwalk access to the private beach. There's a pool exclusively for owners and guests at The Crossings. The wider WaterSound community offers miles of walking trails and boardwalks, a dog park, playground, puttering park, fitness center and additional community pools, all immaculately maintained.
- Type:
- Condo
- Sq.Ft.:
- 2,164
- Status:
- Active
- Beds:
- 3
- Year built:
- 2004
- Baths:
- 4.00
- MLS#:
- 945809
- Subdivision:
- WATERSOUND BEACH, THE CROSSINGS
ADDITIONAL INFORMATION
Under Contract with Kick out Clause. This rare top-floor end unit at The Crossings at WaterSound Beach is all about the views. Wake up in the primary suite, raise the remote-controlled electronic window treatments and take in stunning views of Camp Creek Lake and the Gulf of Mexico through two walls of windows including a magnificent floor-to-ceiling bay window. Views of the lake and shimmering Gulf of Mexico are equally breathtaking from the living room, kitchen, dining room and second bedroom. Wood flooring and feature windows enhance the stunning sitting room which shares the panoramic vista with the dining room and kitchen. The kitchen has a full range of wood cabinets, stainless steel appliances and granite countertops for smoothly preparing tasty snacks and gourmet meals. Serve cocktails and appetizers at the bar where three tall stools are ready and waiting. As well as delivering panoramic views, the master bedroom boasts volume ceilings and a glass door leading out onto the balcony. Gentle sea breezes enhance the stunning views as you relax in your favorite lounge chair with a steaming cup of coffee. The master bathroom is equally outstanding with twin sinks in the granite vanity. A whirlpool tub and oversized walk-in shower complete this relaxing haven. The second bedroom is equally magnificent with an oval window perfectly framing gulf and dune views. A glass door opens directly onto the balcony. This luxurious apartment also has a third guest bedroom, three-and-a-half baths and a built-in office/library nook. Owners and guests have exclusive access to The Crossings pool and cabanas as well as The Bridges resort-style community pool. Follow the boardwalk through the unspoiled dunes to the private mile-long sandy beach. Enjoy a stroll on the picture-perfect white sand watching diving pelicans and playful dolphins just offshore. Kayaks and paddleboards are safely stored nearby. Residents at The Crossings also have access to a state-of-the-art fitness center, an outdoor fireplace, and seven miles of boardwalks and walking paths.It doesn't get better than this.
ADDITIONAL INFORMATION
New construction first floor retail space (2,567 rentable square feet) available for lease next to Starbucks. This unit is located within Watersound Town Center on the corner of Origins Main Street and Plaza Way. Watersound Town Center is located at the entrance of Watersound Origins residential community and offers significant opportunity along the area's primary transportation route, US Hwy 98. Delivery of the building is anticipated to be in Q3 of 2024. The building offers common area restrooms and elevator. First floor retail tenants are subject to base rent and percentage rent. A tenant improvement allowance is offered for buildout. Tenants currently open in the town center include Village Market, Ascension Sacred Heart, Ambrosia, Dermatology Specialists, Nigel's and Aqua Medical Spa
- Type:
- Single Family-Detached
- Sq.Ft.:
- 2,580
- Status:
- Active
- Beds:
- 3
- Lot size:
- 0.18 Acres
- Year built:
- 2018
- Baths:
- 5.00
- MLS#:
- 951026
- Subdivision:
- WATERSOUND ORIGINS
ADDITIONAL INFORMATION
Welcome to this stunning home in the highly sought-after Pathways neighborhood, known for its charm and sense of community. This Millbrooke plan offers sophisticated living with unbeatable curb appeal, featuring two spacious front and side porches that are perfect for both relaxing and entertaining. Step inside the expansive great room, boasting 12' ceilings and elegant transom windows, where the kitchen, living, and dining areas flow seamlessly together, creating the true heart of the home. With soaring ceilings and 8' solid core doors, this residence exudes a bright, airy ambiance that enhances its sense of grandeur. The gourmet kitchen is complete with quartz countertops and a premium appliance package, thoughtfully designed to combine style and convenience. Upstairs, you'll find a private retreat that includes a second living area, powder room, two spacious bedrooms with ensuite baths, and a versatile bonus space ideal for additional living or entertainment. This home is a rare gem, blending luxury with functionalityperfect for those looking to create lasting memories in an extraordinary setting. Don't miss this opportunity! Note: This home was previously used as a sales office and has never been lived in. It is being sold as is, and includes warranty information provided in an attached document. The Watersound Origins community is one of South Walton's most coveted neighborhoods for its exceptional amenities, beautiful new homes, and prime location. Amenities include the Village Commons pool & fitness center, sports courts including tennis and pickle ball, miles of nature trails, dock access to Lake Powell, unlimited golf (included in HOA fees), and lots of green space for outdoor play. The all new Watersound Town Center brings a new level of excitement and convenience to the community with a Publix Super Market, delicious restaurants, healthcare facilities, and more right at the entrance to the neighborhood! *Please check with the on-site community specialists for the latest information for this home.
- Type:
- Single Family-Detached
- Sq.Ft.:
- 2,430
- Status:
- Active
- Beds:
- 4
- Lot size:
- 0.12 Acres
- Year built:
- 2024
- Baths:
- 4.00
- MLS#:
- 950991
- Subdivision:
- WATERSOUND ORIGINS
ADDITIONAL INFORMATION
*Ask about Featured Home incentive* The 2-story Farrah Plan with Study is in the Longleaf Park neighborhood situated on a corner home site and has 4 bedrooms, 3.5 bathrooms and a 2-car garage. The estimated completion is in Nov. 24. The open floor plan includes 10' ceilings downstairs with 9' upstairs, quartz kitchen and bathroom countertops, recessed lighting throughout, stainless steel Bosch appliances including a gas range, wood cabinetry with soft-close features and under cabinet lighting, luxury vinyl plank flooring through out, plus more. The Watersound Origins community is one of South Walton's most coveted neighborhoods for its exceptional amenities, beautiful new homes, and prime location. Amenities include the Village Commons pool & fitness center, sports courts including tennis and pickle ball, miles of nature trails, unlimited golf, and lots of green space for outdoor play. The all new Watersound Town Center brings a new level of excitement and convenience to the community with a Publix Super Market, delicious restaurants, healthcare facilities, and more right at the entrance to the neighborhood! *Pricing for inventory homes include lot premiums and may include optional upgrades. Added options/upgrades and pricing are subject to change. Please check with the on-site community specialists for the latest information for this home.
Andrea Conner, License #BK3437731, Xome Inc., License #1043756, [email protected], 844-400-9663, 750 State Highway 121 Bypass, Suite 100, Lewisville, TX 75067

IDX information is provided exclusively for consumers' personal, non-commercial use and may not be used for any purpose other than to identify prospective properties consumers may be interested in purchasing. Copyright 2024 Emerald Coast Association of REALTORS® - All Rights Reserved. Vendor Member Number 28170
Watersound Real Estate
The median home value in Watersound, FL is $1,411,264. The national median home value is $338,100. The average price of homes sold in Watersound, FL is $1,411,264. Watersound real estate listings include condos, townhomes, and single family homes for sale. Commercial properties are also available. If you see a property you’re interested in, contact a Watersound real estate agent to arrange a tour today!
Watersound, Florida has a population of 8,941.
The median household income in Watersound, Florida is $70,131. The median household income for the surrounding county is $60,473 compared to the national median of $69,021. The median age of people living in Watersound is 44.8 years.
Watersound Weather
The average high temperature in July is 90.1 degrees, with an average low temperature in January of 42.9 degrees. The average rainfall is approximately 59.8 inches per year, with 0 inches of snow per year.
