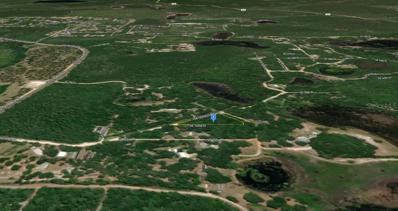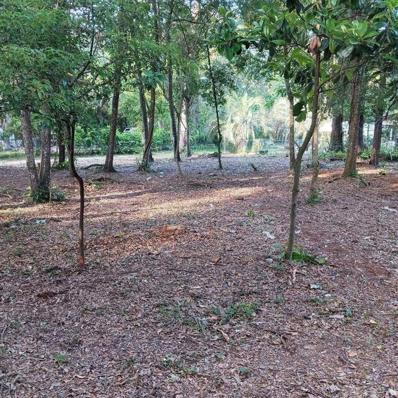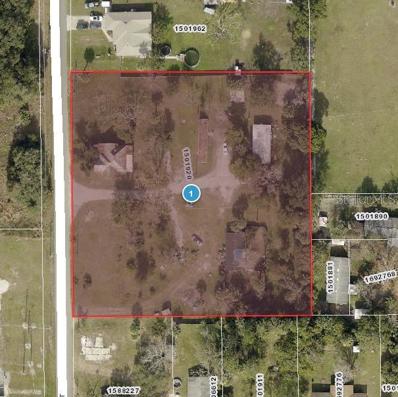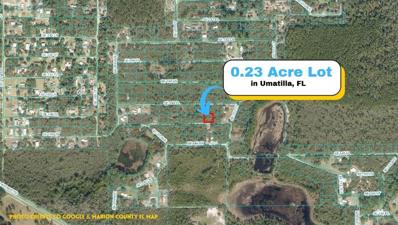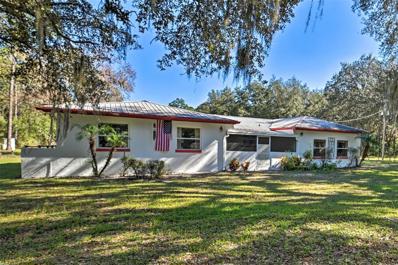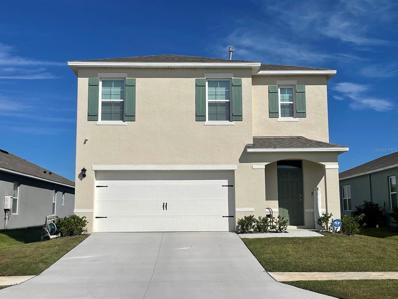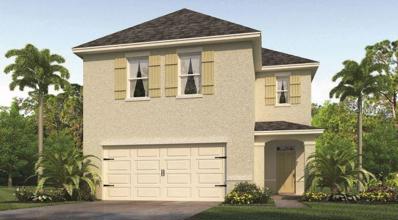Umatilla FL Homes for Rent
$1,790,000
39331 Lake Burns Road Umatilla, FL 32784
- Type:
- Farm
- Sq.Ft.:
- 6,404
- Status:
- Active
- Beds:
- 3
- Lot size:
- 24.66 Acres
- Year built:
- 1993
- Baths:
- 4.00
- MLS#:
- OM690342
- Subdivision:
- Acreage & Unrec
ADDITIONAL INFORMATION
Umatilla Dream! on 26 acres MOL, As you enter the Iron gates you will be taken back by the 800Ft+ concrete driveway lined with trees. The drive takes you to the main home with over 6,000sqft (new roof in 2022) and an inground pool. The main floor features a gourmet kitchen, 5 bedrooms & office, 3.5 bath and amazing views from every room. Now take the stairs down to the entertainers paradise. With a living room, kitchen, man cave, extra bedroom and french doors leading to the pool with views of the large pond. Around the property you will find, A 6 car garage, a metal building, hay/equipment building, a 5 bay building & a 4 bay building w bathroom. Both the buildings are over-sized and have plenty to offer. You also have a separate huge metal building. All buildings are heated & cooled except one workshop. Come See!
- Type:
- Other
- Sq.Ft.:
- 1,188
- Status:
- Active
- Beds:
- 3
- Lot size:
- 38.63 Acres
- Year built:
- 2012
- Baths:
- 2.00
- MLS#:
- FC305521
- Subdivision:
- Lake Ella
ADDITIONAL INFORMATION
You have found your peaceful paradise! Located on a dead - end road approximately 2 miles off the highway, this acreage is a quiet, hidden gem. This property boasts a clean, well maintained 3 bedroom 2 bath manufactured home perfect for long term or while you build your custom dream home! It is set back off the road just over a ridge overlooking Ella Lake. With the home centrally located on the property, enjoy privacy with visibility of the public access road, front gate and all three pastures. It is just the right distance from populated areas, with grocery stores within 15 miles. Close to Ocala National Forest, Alexander Springs, and Harris Chain of Lakes for outdoor adventures, fishing and swimming! Just over an hour in either direction to the coasts. Close ( but not too close) to Ocala, The Villages, Eustis and Mt. Dora for shopping, restaurants and health care facilities. 'A' Grade charter school within 10 miles and only an hour to major airports. Watch the rocket launches due east and fire works in every direction from your screened in deck. Sunrises, sunsets and unimpeded star gazing with no light pollution. Notable features include: Spring fed pond on the southeast side of property. 25 acres of cleared, fenced and newly cross - fenced pastures plus large holding pen. Single stall lean - to with ramp to mount horses and good storage. 2 additional large storage sheds with electric. RV pad close to electric and water access. Clean well with water run to all three pastures and pen. 18 foot above ground pool with fiberglass frame and 2 -speed 1.5 hp pump. Gated entrance. Recently serviced septic. Agriculture exemption. 6 capped wells on south side of property. Four tracts, three of which line the public access road. Home has passed inspection and appraised from previous buyer whose financing fell through.
$392,000
150 Rose Street Umatilla, FL 32784
- Type:
- Single Family
- Sq.Ft.:
- 1,622
- Status:
- Active
- Beds:
- 3
- Lot size:
- 0.3 Acres
- Year built:
- 2020
- Baths:
- 2.00
- MLS#:
- G5089636
- Subdivision:
- Bryn Mawr On Lake Add 01
ADDITIONAL INFORMATION
Welcome to your dream home! This meticulously maintained 3-bedroom, 2-bathroom home, built in 2020, combines thoughtful design, modern amenities, and pristine condition for the ultimate living experience. Key Features: • Accessibility at Its Best: Designed with handicap accessibility, ensuring comfort and ease of movement throughout. • Exterior Upgrades: Freshly painted in 2024 and newly mulched landscaping for a polished curb appeal. Garage screen installed for privacy. • Open Floor Plan: Enjoy seamless flow and 360° views of the front and backyard, perfect for natural light and a sense of space. • Gourmet Kitchen: Oversized with granite countertops, stainless steel appliances, and a Bosch induction oven, making it a chef’s delight. • Relaxation Spaces: Unwind on the screened back porch, perfect for sipping coffee in the mornings or winding down in the evenings. • Storage and Parking: Includes a spacious 2-car garage and a new outdoor shed for all your storage needs. • Energy Efficiency: Includes Icynene Insulation installed in the attic. This home blends functionality, style, and accessibility into one package. Whether you’re entertaining in the oversized kitchen or enjoying the peaceful backyard, every inch of this property has been designed with care. Don’t miss out on this incredible home—schedule your showing today!
- Type:
- Land
- Sq.Ft.:
- n/a
- Status:
- Active
- Beds:
- n/a
- Lot size:
- 0.13 Acres
- Baths:
- MLS#:
- O6260283
- Subdivision:
- Frst Lakes Campsites
ADDITIONAL INFORMATION
Wooded lot at corner of SE 147th Lane and SE 215th Ave. North side of SE 147th Lane. Great for Remote privacy and excellent for Hunting and Fishing. Would make a great camping area. Cabin or Mobile Home Living. ROADS ARE DIRT, WATCH FOR SANDY AREAS.
- Type:
- Land
- Sq.Ft.:
- n/a
- Status:
- Active
- Beds:
- n/a
- Lot size:
- 0.48 Acres
- Baths:
- MLS#:
- O6260149
ADDITIONAL INFORMATION
This beautiful parcel of land is a portion of the 13 lot offering contained in MLS Listing 06259837. This estate sized homestead consists of the South 7 lots of the 13 lots available. The 13 "city sized" lots on numbered grid streets were platted in 1926 and the requirements for setbacks and building codes have allowed for many different configurations over time. Research will show you that there are homesteads on neighboring streets comprised of two lots, three lots, four lots and larger. **CURRENT 2024 ZONING** We ave attached a September 2024 letter from Lake County in each listing with the options for either two large estate lots such as this parcel. Or the other option is for a LOT LINE DEVIATION of the 13 parcels to create 3 home-sites that meet the current (but ever changing) 12,500 sq. ft. minimums. Currently, it is our understanding that this 7 lot parcel can NOT be divided in to two separate homesites or used as "city lots" as was originally platted in this numbered street grid 100 years ago. Central Florida zoning, density and building codes are changing at a breathtaking pace. Buyers, Investors and Visionaries are shaping the look of Umatilla and meeting the needs and desires of modern home buyers. If this 7 lot parcel sells first, then it is our understanding that the *current option* of 3 homesteads made from the 13 lot parcel will be off the table under current 2024 building codes and setback requirements. Wonderful location and walking distance to North Lake Regional Park and the Umatilla Agri-tourism treasure - *Sunsational Farms*! Minutes by car to charming downtown Umatilla.
- Type:
- Land
- Sq.Ft.:
- n/a
- Status:
- Active
- Beds:
- n/a
- Lot size:
- 0.4 Acres
- Baths:
- MLS#:
- O6260020
ADDITIONAL INFORMATION
This beautiful parcel of land is a portion of the 13 lot offering contained in MLS Listing 06259837. This estate sized homestead consists of the North 6 lots of the 13 lots available. The 13 "city sized" lots on numbered grid streets were platted in 1926 and the requirements for setbacks and building codes have allowed for many different configurations over time. Research will show you that there are homesteads on neighboring streets comprised of two lots, three lots, four lots and larger. **CURRENT 2024 ZONING** We ave attached a September 2024 letter from Lake County in each listing with the options for either two large estate lots such as this parcel. Or the other option is for a LOT LINE DEVIATION of the 13 parcels to create 3 home-sites that meet the current (but ever changing) 12,500 sq. ft. minimums. Currently, it is our understanding that this 6 lot parcel can NOT be divided in to two separate homesites or used as "city lots" as was originally platted in this numbered street grid 100 years ago. Central Florida zoning, density and building codes are changing at a breathtaking pace. Buyers, Investors and Visionaries are shaping the look of Umatilla and meeting the needs and desires of modern home buyers. If this 6 lot parcel sells first, then it is our understanding that the *current option* of 3 homesteads made from the 13 lot parcel will be off the table under current 2024 building codes and setback requirements. Wonderful location and walking distance to North Lake Regional Park and the Umatilla Agri-tourism treasure - *Sunsational Farms*! Minutes by car to charming downtown Umatilla.
$150,000
W Eighth Avenue Umatilla, FL 32784
- Type:
- Land
- Sq.Ft.:
- n/a
- Status:
- Active
- Beds:
- n/a
- Lot size:
- 0.88 Acres
- Baths:
- MLS#:
- O6259837
- Subdivision:
- East Umatilla
ADDITIONAL INFORMATION
First time on the market in more than half a century, these historic "Bakers Dozen", or THIRTEEN LOTS platted as individual sites in 1926 and owned by the same family since the 1950's are now available to new visionaries who want to be a small part of shaping the future of Umatilla. As 2024 comes to an end in Central Florida these last years have seen dizzying changes in zoning and growth with new roads and new neighborhoods and new ideas about how the next generations think about real estate and "homesteads". 100 years ago when this grid of numbered streets and "city sized" 115x25 ft lots were platted in East Umatilla there was a vision and a dream. Today, research will show you that there are currently no parcels made up of singular lots, but over the years the adjacent streets have been allowed to create homesteads consisting of two lots, three lots and even large "estate lots" made of of six or more of the original platted "city sized" lots. **CURRENT 2024 LAKE COUNTY ZONING** We have attached to this listing a letter from Lake County from September 2024 that recommends making either two "estate sized" homesteads consisting of 6 lots and 7 lots or redrawing property lines to make 3 homesteads through a Lot Line Deviation process with each parcel containing a minimum 12,500 sq. ft. These recommendations are based on the most current (and ever changing) building regulations and setbacks. Buyers will need to do their own due diligence and submit ideas to Lake County on their vision of the highest and best use of this gorgeous land. We are listing this entire 13 lot parcel and also simultaneously listing it as two estate lots. (See MLS #s O6260149 and O6260020). If one of the smaller estate size lots sells first this 13 lot package (and the flexibility and options 13 lots allows) will be removed so ACT FAST if you want the entire 13 lots. This is a PERFECT opportunity for extended families, investment groups, crowd funding real estate, and like minded visionaries as it is already in 13 nice tidy shares. Great location walking distance to beautiful North Lake Regional Park and the Umatilla Agri-tourism treasure - *Sunsational Farms*! Minutes by car to charming downtown Umatilla. At the doorstep of the Ocala Forest this property is in a brilliant location within "Nature's Hometown".
$324,900
37201 Oak Lane Umatilla, FL 32784
- Type:
- Single Family
- Sq.Ft.:
- 1,733
- Status:
- Active
- Beds:
- 3
- Lot size:
- 0.18 Acres
- Year built:
- 1968
- Baths:
- 3.00
- MLS#:
- O6259156
- Subdivision:
- Three Lakes Sub
ADDITIONAL INFORMATION
Lakefront 3/2/1 home with full two car garage and No HOA!!! Live your best life in the solid concrete block home and enjoy the covered front porch you've always dreamed of having along with an extra wide concrete driveway which allows for plenty of parking. Obtaining a four-point inspection will be a breeze on this home as roof has just been replaced along with five skylight domes and all other items are up to date on this well cared for home. Situated on 1/3 acre lot with plenty of room for children to play in the front yard and back yard which is completely fenced with some shade trees, native plants and a 10X20 shed complete with electric and tools! Next to it there is a small lean-to for lawn mower or small toy storage on side of shed. Come inside and fall in love with the lake views from many rooms inside the home including office, kitchen, family room and master bedroom with an extraordinarily large fixed glass window that allows for incredible backyard and lake views!!! You will love the large amount of storage throughout the entire home including the kitchen and floor to ceiling closets in all of the bedrooms and even a SECRET CABINET in the hallway that locks!! The interior offers three bedrooms, all with ceiling fans and two full baths (both have large skylights) along with an additional half bath off laundry room/garage for easy wash off after a day working or playing in this large yard. Some vintage touches still remain with this late 1960's beauty that are sure to please like the terrazzo flooring on 22' X 10' covered porch. The kitchen which overlooks the lake offers a large pass-through window with ample counter space onto the back porch. The vinyl windows and ceiling fan make the porch a perfect space for easy entertaining all year round, and a patio door allows easy access to the back yard. Also, the kitchen boasts an incredible amount of storage space, newer Bosch dishwasher and a new microwave. The wood burning stone fireplace in the family room is the focal point and is the perfect backdrop to any decorating style. Come and see what peaceful living is all about with low electric bills, over-the-air T.V., privacy galore and a back yard to enjoy nature at its finest. The garage offers two automatic garage door openers, coded access panel on exterior for easy garage entry, full attic storage along with an extraordinary amount of shelving, cabinets, pegboard for a world of equipment and tools! With a little planning, there is a possibility for small garage apartment with private rear entry if washer/dryer is relocated into garage as existing half bathroom already exists and water for small kitchen where W & D currently are. See this gem today and see what living in Lake County is all about.
- Type:
- Land
- Sq.Ft.:
- n/a
- Status:
- Active
- Beds:
- n/a
- Lot size:
- 1.03 Acres
- Baths:
- MLS#:
- G5089460
- Subdivision:
- Shoreline Ranch
ADDITIONAL INFORMATION
Take in picturesque views of Lake Dalhousie from your home, and make the most of community amenities, including water access and a convenient community boat ramp. Come and see how this exceptional property combines sophisticated features with a welcoming, tranquil setting.
- Type:
- Land
- Sq.Ft.:
- n/a
- Status:
- Active
- Beds:
- n/a
- Lot size:
- 0.9 Acres
- Baths:
- MLS#:
- G5089437
- Subdivision:
- Shoreline Ranch
ADDITIONAL INFORMATION
Take in picturesque views of Lake Dalhousie from your home, and make the most of community amenities, including water access and a convenient community boat ramp. Come and see how this exceptional property combines sophisticated features with a welcoming, tranquil setting.
- Type:
- Land
- Sq.Ft.:
- n/a
- Status:
- Active
- Beds:
- n/a
- Lot size:
- 1.28 Acres
- Baths:
- MLS#:
- TB8317127
- Subdivision:
- Frst Lake Campsites
ADDITIONAL INFORMATION
Come check out this over sized lot in Umatilla Florida. Nicely wooded for peace and privacy. Lots of options to build home or drop manufactured home as well as multi-family or duplex. This property offers easy access to the highway, just over an hour drive to Daytona, Orlando or Ocala. Property is ideal for investment or residential use. Don't miss out on this unique piece of land. Property is in Flood zone A, so you may need to build up just a bit. This is why we are offering at discounted price of only $29,900! Property can close through title company with title insurance or in-house closing is available as well. Categories: AcreagesMobile HomesRVResidentalMulti-FamilyTiny Homes
- Type:
- Land
- Sq.Ft.:
- n/a
- Status:
- Active
- Beds:
- n/a
- Lot size:
- 0.23 Acres
- Baths:
- MLS#:
- O6257567
- Subdivision:
- Big Tree Campsites Sec B
ADDITIONAL INFORMATION
Looking for HIGH AND DRY, BUILDABLE AND AFFORDABLE LAND?? HERE IT IS!!! This MOBILE HOME LOT is the perfect location to build your home away from home! Easy access to HWY 42 which gets you to Ocala, The Villages and Silver Springs and other areas in Marion County. Land has been cleared left with the nice trees. Don't miss out on this opportunity!
- Type:
- Single Family
- Sq.Ft.:
- 2,039
- Status:
- Active
- Beds:
- 4
- Lot size:
- 1 Acres
- Year built:
- 2024
- Baths:
- 2.00
- MLS#:
- G5089301
- Subdivision:
- Shoreline Ranch
ADDITIONAL INFORMATION
Welcome to the new Shoreline Ranch Community. This beautiful 4-bedroom 2-bathroom home with stunning landscaping on a 1-acre lot is located in Lake County, Florida. Featuring floating cabinets with LED lights in both bathrooms, heated pool with screen enclosure, a lot of storage space, quartz countertops with undermount sinks, porcelain wood plank tile in main areas, solar panel ready, EV charger installed in garage, stunning vapor fireplace with tv, community boat ramp and dock, professionally landscaped lawn, kitchen backsplash with undermount lighting, brick pavers for lead walk, front and rear porch, and oversized pantry with cabinets. Contact us today for a showing.
$295,000
38540 Line Umatilla, FL 32784
- Type:
- Single Family
- Sq.Ft.:
- 1,337
- Status:
- Active
- Beds:
- 1
- Lot size:
- 2.33 Acres
- Year built:
- 1930
- Baths:
- 2.00
- MLS#:
- G5088818
- Subdivision:
- Umatilla Turpentine Co.
ADDITIONAL INFORMATION
This 2.33-acre property offers numerous possibilities for the savvy buyer. Whether you’re looking to build your dream home, create a family compound, or develop a small neighborhood, the potential is limitless. The land can be divided into 5-8 separate lots, each ideal for new homes, or you can keep it as one expansive lot for the ultimate private estate.
- Type:
- Land
- Sq.Ft.:
- n/a
- Status:
- Active
- Beds:
- n/a
- Lot size:
- 0.33 Acres
- Baths:
- MLS#:
- A4628741
- Subdivision:
- Twin Lakes Estates
ADDITIONAL INFORMATION
This beautiful .274 acre property in the Twin Lakes Estates community provides you with beautiful views, lots of trees and paved roads. This lot appears to have access to some utilities for a quick and easy build. Don't miss out on what could be your new forever home. Out of state investor. Buyer will be responsible to confirm utilities, details listed and any restrictions. Great investment property! Listing is for land only and comes As Is. DUE TO THE HIGH VOLUME OF VACANT LAND LISTINGS THAT I HAVE, I MAKE IT MY POLICY TO PUT ALL KNOWN FACTS AND INFORMATION IN THE WRITE UP AS PROVIDED BY SELLERS AND THE COUNTY DATA, BUT I DO NOT GUARANTEE THE ACCURACY OF THE INFORMATION. EACH BUYER IS RESPONSIBLE FOR DOING YOUR OWN HOMEWORK ON ALL THE FACTS AND FIGURES ON VACANT LAND AND THE LISTING AGENT IS TO BE HELD HARMLESS OF ANY DEFICIENCIES OR MISREPRESENTATIONS. I DO MY BEST TO PUT IT ALL IN THE LISTING, SO IF YOU DON'T SEE THE ANSWER YOU ARE LOOKING FOR, I MOST LIKELY DON'T HAVE THE INFORMATION EITHER. YOU WILL NEED TO CALL THE COUNTY FOR GUIDANCE. PLEASE BE SURE TO DO YOUR OWN HOMEWORK ON EACH LISTING AND MAKE SURE THE LAND SUITS YOUR NEEDS. THANKS!
- Type:
- Land
- Sq.Ft.:
- n/a
- Status:
- Active
- Beds:
- n/a
- Lot size:
- 0.23 Acres
- Baths:
- MLS#:
- A4627697
- Subdivision:
- Frst Lake Campsites
ADDITIONAL INFORMATION
SELLER FINANCING AVAILABLE! Dream Big in Umatilla! Experience the best of country living on this versatile residential lot. Zoned R4, this property allows for mobile, modular, and manufactured homes, giving you multiple options for your dream setup. A boundary survey has already been conducted, providing clear property lines for easy planning. With no HOA, no rush to build, and not in a flood zone, the possibilities are endless! Act now to make this slice of Umatilla yours!
- Type:
- Single Family
- Sq.Ft.:
- 2,064
- Status:
- Active
- Beds:
- 3
- Lot size:
- 4.81 Acres
- Year built:
- 1974
- Baths:
- 2.00
- MLS#:
- O6256435
- Subdivision:
- Acreage & Unrec
ADDITIONAL INFORMATION
Escape to your own slice of Country Paradise! You will find Serenity & Privacy on 5 sprawling acres zoned Agriculture with NO HOA. Finally realize your dreams of farm animals and gardens. This 2064 s.f. RENOVATED home has 3 bedrooms/2 bathrooms, bonus room, in-ground pool & spa, PLUS a 2/1 kitchenette in-law suite (about 1008 sf) in the HUGE 2016 s.f. barn/warehouse w/loft! The Updated kitchen has new SS appliances, Granite counters, new cabinets, and a breakfast bar that seamlessly flows into the cozy family room with bright, natural light & adorned with a charming wood-burning Fireplace. Designed for entertainment and maintained as a desired vacation rental it has experienced many weddings under the picturesque trees with multiple outlets and lighting throughout the property. The large bonus room has built in speakers & storage for a fun hang-out with a separate entry. The formal dining room’s French doors opens to the large deck and pool, perfect for bbq and swimming parties. Enjoy tranquil sunsets or your morning coffee on the covered & screened front porch. Plenty of land for your boat, RV and toys. HOT WATER HEATER REPLACED 11/2024*, NEWER ROOF IN 2014 and septic and drain field replaced within last 10 years. Easy access to main roads and just minutes to shopping, and many outdoor destinations & adventures like; Trout Lake Nature Center, Sawgrass Island Preserve, Lake Norris Conservation Area, Ocala National Forest, Rock Springs Run Trail Rides, Airboat rides, Monster Bass Fishing Charters and so much more! This rare find offers the perfect blend of tranquility and possibility. Don’t wait—schedule your tour today and experience the serenity for yourself!
$26,000
Se143rd Lane Umatilla, FL 32784
- Type:
- Land
- Sq.Ft.:
- n/a
- Status:
- Active
- Beds:
- n/a
- Lot size:
- 0.57 Acres
- Baths:
- MLS#:
- 1028655
ADDITIONAL INFORMATION
Located in Central Florida this vacant Land on SE 143rd Lane in Umatilla, Florida is available for your future dream home! There is NO HOA and NO FLOOD ZONE on this property, enjoy building a block home or bring in a mobile home. One hour to Orlando and theme parks, this property is located in Big Scrub Campsites. Buy land now to invest or build a home, this property is OVER A HALF ACRE! 0.57 Acre of land in Marion County. Septic and well are required, there is no city water and no city sewer. All information is deemed reliable and shall be independently verified by the buyer for the buyers need or use of land with local county zoning and building department. Marion County will only give the address number, once construction is submitted or started and will have no address number beforehand. List agent is owner. Call today before this property is gone.
- Type:
- Land
- Sq.Ft.:
- n/a
- Status:
- Active
- Beds:
- n/a
- Lot size:
- 0.57 Acres
- Baths:
- MLS#:
- O6254584
ADDITIONAL INFORMATION
Located in Central Florida this vacant Land on SE 143rd Lane in Umatilla, Florida is available for your future dream home! There is NO HOA and NO FLOOD ZONE on this property, enjoy building a block home or bring in a mobile home. One hour to Orlando and theme parks, this property is located in Big Scrub Campsites. Buy land now to invest or build a home, this property is OVER A HALF ACRE! 0.57 Acre of land in Marion County. Septic and well are required, there is no city water and no city sewer. All information is deemed reliable and shall be independently verified by the buyer for the buyers need or use of land with local county zoning and building department. Marion County will only give the address number, once construction is submitted or started and will have no address number beforehand. List agent is owner. Call today before this property is gone.
- Type:
- Single Family
- Sq.Ft.:
- 1,408
- Status:
- Active
- Beds:
- 3
- Lot size:
- 0.13 Acres
- Year built:
- 2024
- Baths:
- 2.00
- MLS#:
- O6253041
- Subdivision:
- Magnolia Pointe
ADDITIONAL INFORMATION
Under Construction. No rear neighbors in Magnolia Pointe! This brand new, split plan, open concept home is both cozy and spacious. Quartz counters accentuate the counters in the kitchen and baths. Magnolia Pointe will have a Pool, Playground, Walking Trail, Dog Park, & Multipurpose Field. Also included in this energy efficient new home is our "Home Is Connected" Smart Home package as well as a full Builder Warranty. Photos are of similar model but not that of exact home. Contact the sales rep today for more information and to schedule an appointment!! *Photos are of similar model but not that of the exact house. Pictures, photographs, colors, features, and sizes are for illustration purposes only and will vary from the homes as built. Home and community information including pricing, included features, terms, availability, and amenities are subject to change and prior sale at any time without notice or obligation. Please note that no representations or warranties are made regarding school districts or school assignments; you should conduct your own investigation regarding current and future schools and school boundaries.*
- Type:
- Single Family
- Sq.Ft.:
- 1,672
- Status:
- Active
- Beds:
- 3
- Lot size:
- 0.13 Acres
- Year built:
- 2024
- Baths:
- 2.00
- MLS#:
- O6253047
- Subdivision:
- Magnolia Pointe
ADDITIONAL INFORMATION
Under Construction. The Aria is one of our one-story floorplans featured in Magnolia Pointe in Umatilla, Florida. With multiple exteriors to choose from, the Aria is a popular home. Inside this 3-bedroom, 2-bathroom home, you’ll find 1,672 square feet of comfortable living. This all-concrete block constructed, one-story layout optimizes living space with an open concept kitchen overlooking the living area, dining room, and covered lanai. Entertaining is a breeze, as this popular single-family home features a living and dining in the heart of the home, with covered lanai just steps away in your backyard. The spacious kitchen features stainless steel appliances, a convenient island, and walk-in pantry with ample storage. In every bedroom you’ll have carpeted floors and a closet in each room. Whether these rooms become bedrooms, office spaces, or other bonus rooms, there is sure to be comfort. The primary bedroom located in the rear of the home has its own attached bathroom that features a walk-in closet and all the space you need to get ready in the morning. Sharing a sink isn’t a worry with the double vanity. Two additional bedrooms share a second bathroom. This home also features a nice laundry room space with privacy doors and a two-car garage for parking or storage. Like all homes in Magnolia Pointe, the Aria includes smart home technology, which allows you to control your home anytime with your smart device while near or away. Contact us today and find your home at Magnolia Pointe. *Photos are of similar model but not that of the exact house. Pictures, photographs, colors, features, and sizes are for illustration purposes only and will vary from the homes as built. Home and community information including pricing, included features, terms, availability, and amenities are subject to change and prior sale at any time without notice or obligation. Please note that no representations or warranties are made regarding school districts or school assignments; you should conduct your own investigation regarding current and future schools and school boundaries. *
- Type:
- Single Family
- Sq.Ft.:
- 1,828
- Status:
- Active
- Beds:
- 4
- Lot size:
- 0.13 Acres
- Year built:
- 2024
- Baths:
- 2.00
- MLS#:
- O6252925
- Subdivision:
- Magnolia Pointe
ADDITIONAL INFORMATION
Under Construction. Introducing the Cali floorplan at Magnolia Pointe, in Umatilla, Florida, where every square foot is put to use with sophistication and comfort. Inside this 4-bedroom, 2-bathroom home, you’ll find 1,882 square feet of comfortable living. This meticulously designed residence combines modern convenience with timeless elegance, showcasing quartz counters and tile floors throughout. As you step inside, you are greeted by an inviting foyer that leads you into the heart of the home. The open-concept layout seamlessly connects the living room, dining area, and kitchen, creating a perfect space for entertaining family and friends. The spacious living room features abundant natural light, thanks to large windows that provide picturesque views of the surrounding landscape. With ample room for seating, it's an ideal spot for relaxation and gatherings. The kitchen is a true highlight, including quartz countertops, sleek stainless-steel appliances, a walk-in pantry and an oversized island with a breakfast bar. Whether you're preparing a casual meal or hosting a formal dinner, this kitchen is well-equipped to meet your culinary needs. The four generously sized bedrooms flexible for various lifestyles. The primary suite located in the rea of the home is a tranquil retreat, featuring a private ensuite bathroom with dual sinks, a separate shower, and a walk-in closet. The remaining three bedrooms share one well-appointed bathroom, making morning routines a breeze. Laundry won't be a chore with its dedicated space convenient to all bedrooms. Like all homes in Magnolia Pointe, the Cali includes smart home technology, which allows you to control your home anytime with your smart device while near or away. Whether you're seeking a peaceful family retreat or a stylish place to call your own, this home is sure to meet your every need. Contact us today and find your home at Magnolia Pointe. *Photos are of similar model but not that of the exact house. Pictures, photographs, colors, features, and sizes are for illustration purposes only and will vary from the homes as built. Home and community information including pricing, included features, terms, availability, and amenities are subject to change and prior sale at any time without notice or obligation. Please note that no representations or warranties are made regarding school districts or school assignments; you should conduct your own investigation regarding current and future schools and school boundaries. *
- Type:
- Single Family
- Sq.Ft.:
- 1,498
- Status:
- Active
- Beds:
- 4
- Lot size:
- 0.13 Acres
- Year built:
- 2024
- Baths:
- 2.00
- MLS#:
- O6252777
- Subdivision:
- Magnolia Pointe
ADDITIONAL INFORMATION
One or more photo(s) has been virtually staged. Under Construction. Find all the space you need in our one-story Freeport floorplan in Magnolia Pointe, one of our communities in Umatilla, Florida. Inside this 4 bedroom, 2 bathroom home, you’ll find 1,499 square feet of comfortable living. As you enter the foyer you are greeted with two guest bedrooms and guest bathroom with a vanity sink. Linen closet is located in between the guest bathroom and guest bedroom, creating easy access. Take a walk down the hallway and you are greeted with bedroom four, space for your washer and dryer and an entrance to the 2-car garage. The kitchen overlooks the great room and patio, and features a center island with room for seating, plentiful cabinetry, quartz countertops, stainless steel appliances and a pantry which are sure to both turn heads and make meal prep easy. Bedroom one, located off the great room in the back of the home for privacy. The primary bathroom impresses with a vanity, shower/tub as well as a spacious walk in closet. Like all homes in Magnolia Pointe, the Freeport includes all concrete block and also smart home technology, which allows you to control your home anytime with your smart device while near or away. Contact us today and find your home at Magnolia Pointe. *Photos are of similar model but not that of the exact house. Pictures, photographs, colors, features, and sizes are for illustration purposes only and will vary from the homes as built. Home and community information including pricing, included features, terms, availability, and amenities are subject to change and prior sale at any time without notice or obligation. Please note that no representations or warranties are made regarding school districts or school assignments; you should conduct your own investigation regarding current and future schools and school boundaries. *
- Type:
- Single Family
- Sq.Ft.:
- 2,447
- Status:
- Active
- Beds:
- 5
- Lot size:
- 0.1 Acres
- Year built:
- 2024
- Baths:
- 3.00
- MLS#:
- O6252759
- Subdivision:
- Magnolia Pointe
ADDITIONAL INFORMATION
Under Construction. The Robie is a two-story floorplan featured in Magnolia Pointe in Umatilla, Florida. With 2 exteriors to choose from, the Robie is sure to turn heads. Inside this inviting 5-bedroom, 3-bathroom home, you’ll find 2,447 square feet of comfortable living. This impressive all concrete block construction, two-story plan features a versatile floorplan to fit your needs. A spacious open-concept first floor which includes a well-appointed kitchen with sleek stainless-steel appliances overlooking the living and dining area. Just off the living room you will find the singular downstairs bedroom and full bathroom. As you move upstairs you are greeted with a spacious living and foyer space to utilize for work or play. The primary bedroom one is located just off the loft space and features a spacious walk-in closet as well as ensuite bathroom with double vanity and all the space you need to get ready in the morning. Three additional bedrooms share a second upstairs bathroom and linen closet for extra storage. Your laundry room is located on the second floor as well as extra storage closets. Like all homes in Magnolia Pointe, the Robie includes smart home technology, which allows you to control your home anytime with your smart device while near or away. Contact us today and find your home at Magnolia Pointe. *Photos are of similar model but not that of the exact house. Pictures, photographs, colors, features, and sizes are for illustration purposes only and will vary from the homes as built. Home and community information including pricing, included features, terms, availability, and amenities are subject to change and prior sale at any time without notice or obligation. Please note that no representations or warranties are made regarding school districts or school assignments; you should conduct your own investigation regarding current and future schools and school boundaries. *
- Type:
- Single Family
- Sq.Ft.:
- 2,260
- Status:
- Active
- Beds:
- 4
- Lot size:
- 0.1 Acres
- Year built:
- 2024
- Baths:
- 3.00
- MLS#:
- O6252744
- Subdivision:
- Magnolia Pointe
ADDITIONAL INFORMATION
Under Construction. Find all the space you need in our two-story Elston floorplan in Magnolia Pointe, one of our communities in Umatilla, Florida. Inside this 4 bedroom, 2 and half bathroom home, you’ll find 2,260 square feet of comfortable living. The living area is an open concept, where your kitchen blends seamlessly into a spacious great room perfect for everyday living and entertaining. The kitchen features a center island with seating, plentiful cabinetry, quartz countertops, stainless steel appliances and a walk-in pantry which are sure to both turn heads and make meal prep easy. As we head upstairs, you are greeted with a loft area. The primary bedroom is located just off the loft space and includes a spacious walk-in closet as well as ensuite bathroom with double vanity. Three additional bedrooms share a second upstairs bathroom and linen closet for extra storage. Your laundry room is located on the second floor as well. In every bedroom you’ll have carpeted floors and a closet. Whether these rooms become bedrooms, office spaces, or other bonus rooms, there is sure to be comfort. Like all homes in Magnolia Pointe, the Elston includes all concrete block and also smart home technology, which allows you to control your home anytime with your smart device while near or away. Contact us today and find your home at Magnolia Pointe. *Photos are of similar model but not that of the exact house. Pictures, photographs, colors, features, and sizes are for illustration purposes only and will vary from the homes as built. Home and community information including pricing, included features, terms, availability, and amenities are subject to change and prior sale at any time without notice or obligation. Please note that no representations or warranties are made regarding school districts or school assignments; you should conduct your own investigation regarding current and future schools and school boundaries. *

Andrea Conner, License #BK3437731, Xome Inc., License #1043756, [email protected], 844-400-9663, 750 State Highway 121 Bypass, Suite 100, Lewisville, TX 75067

The data relating to real estate for sale on this web site comes in part from the Internet Data Exchange (IDX) Program of the Space Coast Association of REALTORS®, Inc. Real estate listings held by brokerage firms other than the owner of this site are marked with the Space Coast Association of REALTORS®, Inc. logo and detailed information about them includes the name of the listing brokers. Copyright 2024 Space Coast Association of REALTORS®, Inc. All rights reserved.
Umatilla Real Estate
The median home value in Umatilla, FL is $317,495. This is lower than the county median home value of $358,200. The national median home value is $338,100. The average price of homes sold in Umatilla, FL is $317,495. Approximately 54.06% of Umatilla homes are owned, compared to 32.59% rented, while 13.35% are vacant. Umatilla real estate listings include condos, townhomes, and single family homes for sale. Commercial properties are also available. If you see a property you’re interested in, contact a Umatilla real estate agent to arrange a tour today!
Umatilla, Florida has a population of 3,646. Umatilla is less family-centric than the surrounding county with 14.29% of the households containing married families with children. The county average for households married with children is 23.98%.
The median household income in Umatilla, Florida is $59,141. The median household income for the surrounding county is $60,013 compared to the national median of $69,021. The median age of people living in Umatilla is 62.6 years.
Umatilla Weather
The average high temperature in July is 91.6 degrees, with an average low temperature in January of 45.6 degrees. The average rainfall is approximately 51.1 inches per year, with 0 inches of snow per year.










