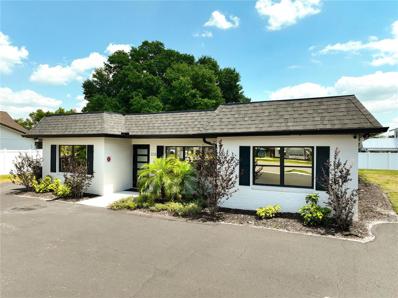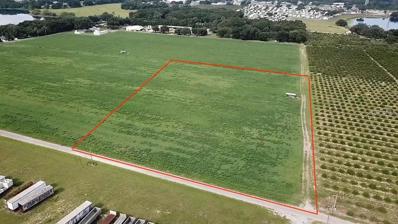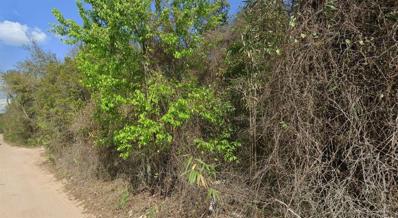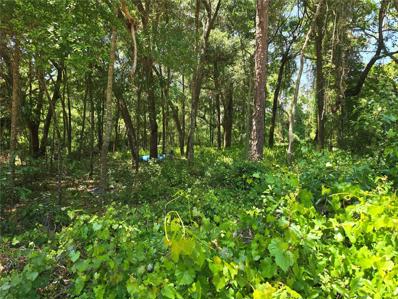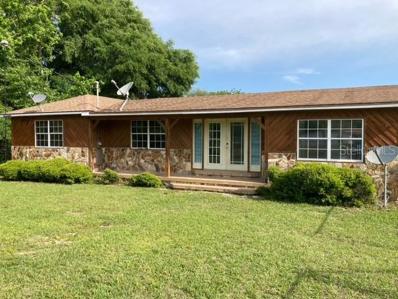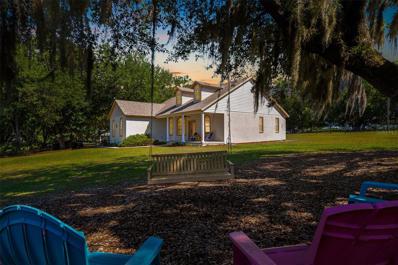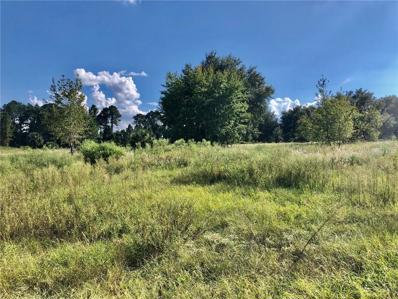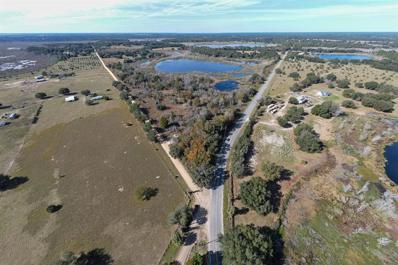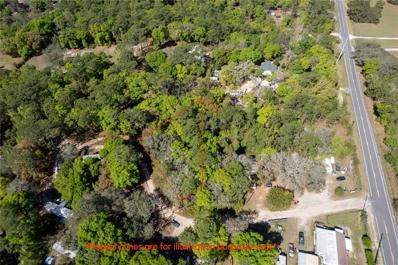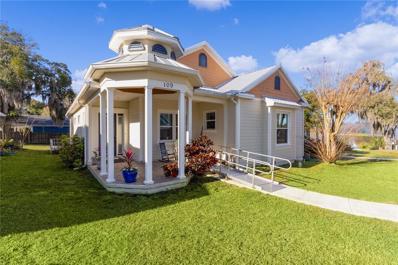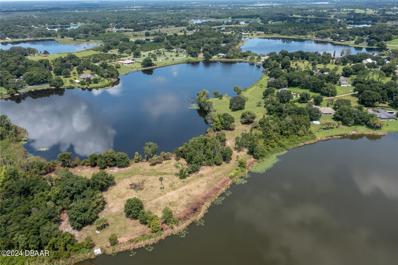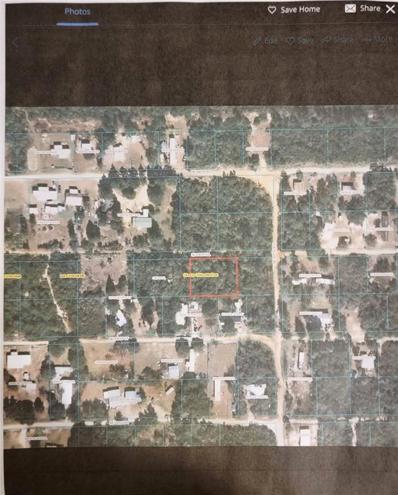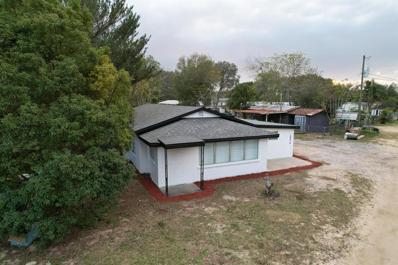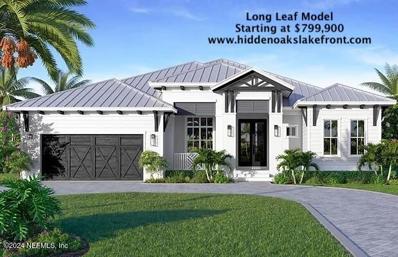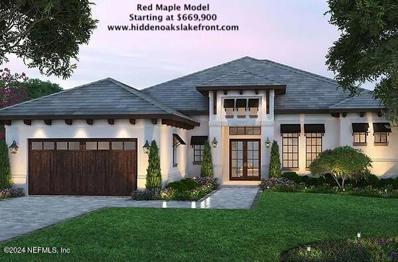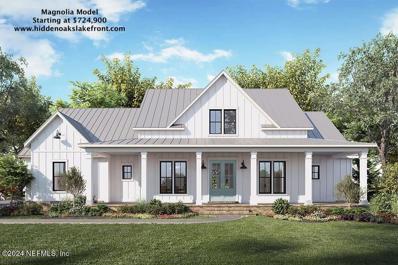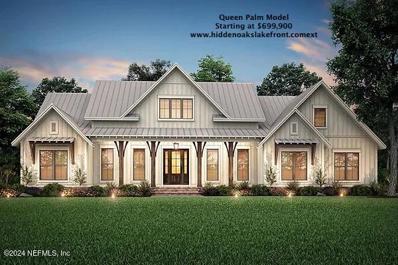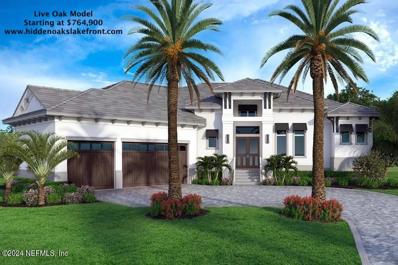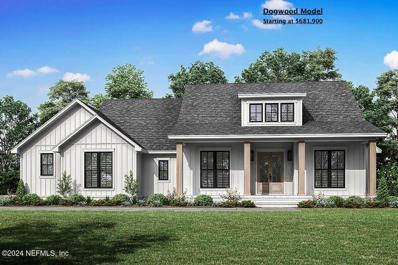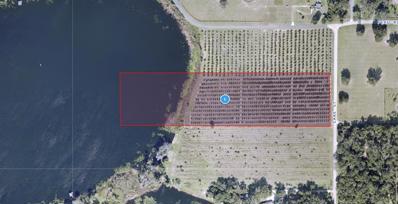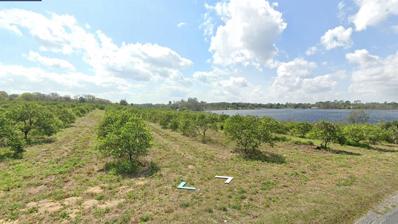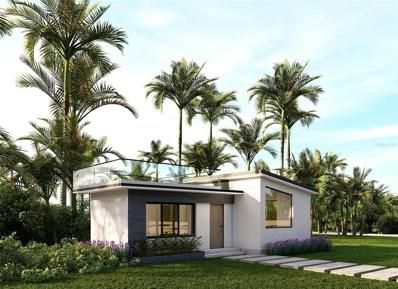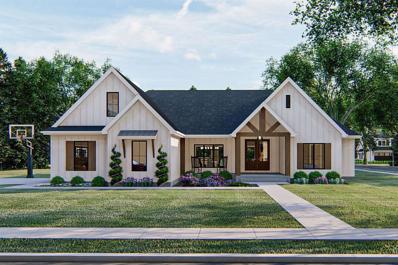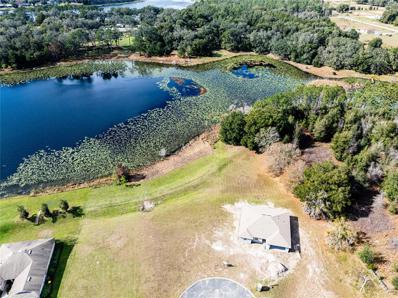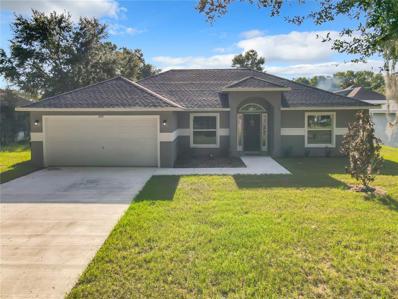Umatilla FL Homes for Rent
- Type:
- Office
- Sq.Ft.:
- 1,938
- Status:
- Active
- Beds:
- n/a
- Lot size:
- 0.34 Acres
- Year built:
- 1974
- Baths:
- MLS#:
- O6196747
ADDITIONAL INFORMATION
Previously a dental office and currently a professional office, this building features six private office, space for two receptionists, a conference room, two bathrooms, coffee bar, storage closets inside and outside. Most recently remodeled in 2022 with a new roof, the building is extremely functional and situated on the main thoroughfare in Umatilla. The remodel included new lighting, cabinets, quartz counters, tile flooring, stainless steel appliances.
- Type:
- Land
- Sq.Ft.:
- n/a
- Status:
- Active
- Beds:
- n/a
- Lot size:
- 6.06 Acres
- Baths:
- MLS#:
- O6197997
ADDITIONAL INFORMATION
The land is located in a rural area with a serene and peaceful environment allowing for plenty of room to build a dream home or establish a small farm. The property is accessible via a gravel road, ensuring easy transportation and connectivity. The surrounding area is predominantly residential, with some neighboring properties nearby. However, there is still a sense of privacy and seclusion due to the size of the land. The location offers a tranquil setting, away from the hustle and bustle of the city. The land is zoned for agriculture residential use, making it an ideal opportunity for those looking to build their own custom home. Utilities such as water and electricity are available in the area, although connection fees may be required. The property is also located close to essential amenities such as schools, parks, and shopping centers, ensuring convenience for future residents. Overall, the vacant land on Charles Osborne Road in Umatilla, FL, provides a blank canvas for a variety of purposes, be it building a dream home, starting a farm, or an investment. It offers a peaceful and serene environment while still providing access to necessary amenities.
- Type:
- Land
- Sq.Ft.:
- n/a
- Status:
- Active
- Beds:
- n/a
- Lot size:
- 0.19 Acres
- Baths:
- MLS#:
- O6198848
ADDITIONAL INFORMATION
Nice vacant lot
- Type:
- Land
- Sq.Ft.:
- n/a
- Status:
- Active
- Beds:
- n/a
- Lot size:
- 0.2 Acres
- Baths:
- MLS#:
- G5081127
- Subdivision:
- Rolling Woods
ADDITIONAL INFORMATION
High and dry, with beautiful mature trees! This versatile lot is zoned for both manufactured or site-built homes, offering the flexibility to design the perfect living space in a serene and picturesque setting.
- Type:
- Single Family
- Sq.Ft.:
- 2,147
- Status:
- Active
- Beds:
- 3
- Lot size:
- 1.14 Acres
- Year built:
- 1960
- Baths:
- 3.00
- MLS#:
- OM676073
- Subdivision:
- Big Scrub Campsites
ADDITIONAL INFORMATION
Welcome to Tranquiity! This 3Bed/3Bath home sits on 1.14 acres of fenced privacy. It has its own extra cottage complete with kitchen and bath. It has a wealth of storage sheds which are limited only by your imagination. It needs some TLC but could be turned into the home of your dreams. This one is priced to sell!
$1,375,000
23096 SE Hwy 42 Umatilla, FL 32784
- Type:
- Farm
- Sq.Ft.:
- 1,765
- Status:
- Active
- Beds:
- 3
- Lot size:
- 24.35 Acres
- Year built:
- 2006
- Baths:
- 2.00
- MLS#:
- G5080254
- Subdivision:
- Non Sub
ADDITIONAL INFORMATION
Set way back, and, across from the Ocala National Forest, is YOUR convenient RETREAT for the rural LIFESTYLE on about 24 ACRES of ROLLING pasture. The property features a HUGE 125’ x 42’ concrete 10-stall Center-Aisle BARN , separate electric meter, a groom’s quarters APARTMENT of about 600+ SqFt, another bathroom and STORAGE space for tractors, boats, equipment storage, KENNELS and more. The STALLS are 12 x 14 with BLOCK WALLS, and the building can be accessed thru any of the 5 overhead doors, or via the apartment front door. The modest main residence offers contemporary styling with three bedrooms, two baths, screened, covered back porch and nearly 1800 sq ft of living space with views of rolling hills and towering oaks. The expansive PASTURELAND, a few acres in perennial PEANUT, is adorned with MAJESTIC OAK trees, and perfect for the EQUESTRIAN or any AGRICULTURAL interest. Plus, the proximity to the Ocala National Forest 100 Mile horse trails, fishing lakes, hunting and hiking offers endless opportunities for even more diverse OUTDOOR ADVENTURES. This property seamlessly blends pastoral living in the serenity of rural small town life, combined with GREAT LOCATION between quaint Mount Dora and the active city of THE VILLAGES. Just an easy drive to I-75 and the World Equestrian Center, making it an ideal choice for nature lovers and equestrian enthusiasts alike. Appointment is required, so please don’t delay your call!
$330,800
County Road 450 Umatilla, FL 32784
- Type:
- Land
- Sq.Ft.:
- n/a
- Status:
- Active
- Beds:
- n/a
- Lot size:
- 19.77 Acres
- Baths:
- MLS#:
- T3495873
ADDITIONAL INFORMATION
Could be a Ranch, RV park, Subdivided, Business.... possibilities are endless. COUNTRY LIVING CLOSE TO EVERYTHING but far enough away.....This property is a blank canvas. Property is the northern top of a 69 acre lake. Property is a rectangular parcel north of the lake and west of CR450-W between W Lake Yale Rd and County Rd 450 W. Drop pin address is 13803-14019 CR-450 Umatilla, FL 32784 but not exact address. Buyer is responsible to verify all information and perform all due diligence.
$620,000
W Lake Yale Road Umatilla, FL 32784
- Type:
- Land
- Sq.Ft.:
- n/a
- Status:
- Active
- Beds:
- n/a
- Lot size:
- 54.42 Acres
- Baths:
- MLS#:
- T3495865
ADDITIONAL INFORMATION
Could be a Ranch, RV park, Subdivided, Business.... possibilities are endless. COUNTRY LIVING CLOSE TO EVERYTHING but far enough away....2500ft of frontage on CR450 West. This property is a blank canvas. Property is the south & east side of a lake. Property is the triangular area to the west of CR450-W between W Lake Yale Rd and County Rd 450 W. Drop pin address is 13803-14019 CR-450 Umatilla, FL 32784 but not exact address. Buyer is responsible to verify all information and perform all due diligence.
- Type:
- Land
- Sq.Ft.:
- n/a
- Status:
- Active
- Beds:
- n/a
- Lot size:
- 0.23 Acres
- Baths:
- MLS#:
- T3515757
- Subdivision:
- Rolling Woods
ADDITIONAL INFORMATION
0.23 acres of land off Hwy 42 in Umatilla. Property is HIGH & DRY (NO flood zone). Property is wooded but can be cleared to the buyers liking. Some large oaks and pines create natural shade. Property would be great for a new home. Manufactured homes are welcome. Plus, there's NO H.O.A., so bring your RV's, boats, and toys. Drive by the property today.
$364,900
109 Turtle Run Umatilla, FL 32784
- Type:
- Single Family
- Sq.Ft.:
- 1,982
- Status:
- Active
- Beds:
- 3
- Lot size:
- 0.14 Acres
- Year built:
- 2007
- Baths:
- 2.00
- MLS#:
- T3506487
- Subdivision:
- Umatilla Cottages At Waters Edge
ADDITIONAL INFORMATION
Looking for a quaint, cozy, peaceful and beautiful "village" neighborhood to call home? This home should be on the top of your list! With 14 Key West themed homes and a beautiful view of Lake Enola, you are going to fall in love with your village. This home is equally appealing for it offers space, comfort, affordability, convenience and luxury. Pulling up to the curb, you notice high curb appeal with a beautiful design, lively colors, Key West style architecture with high roofs and large front porches. Stepping inside, you are greeted with a foyer, living room and dining room offering decorative posts, high volume ceilings with crown molding, beautiful luxury vinyl plank flooring, energy efficient windows for natural light, tall baseboards and spacious rooms. The living and dining rooms offer plenty of space to relax and entertain. The main rooms are open to the large remodeled kitchen which features luxury appliances, two sinks, designer faucets, 40” upper cabinets topped with crown molding, granite counter tops, recessed lighting and a breakfast nook. The farmhouse sink provides accessibility without sacrificing beauty, quality or function. The appliances include a chef's Café French-door built-in convection oven, Samsung induction cook-top range, Samsung venting hood, Samsung stainless steel dishwasher and a Samsung smart refrigerator. You are going to fall in love with this kitchen! The comfortable owner’s suite offers privacy, a walk-in closet and an en-suite bathroom which has dual sinks and a large garden tub/shower. The two spacious secondary bedrooms are across the home and share a hall bath. The third bedroom could easily be your perfect den or home office. The home has a front porch and a rear, screened lanai giving you year round outdoor enjoyment. The attached, 2-car garage is in the rear and offers a large driveway for extra parking. The home has many ADA accessibility features giving you comfort and convenient use. The home's recent updates include a new chef's kitchen with a $20,000 appliance package, a long-life metal roof installed in 2018, new energy efficient windows in 2023 and a new hot water heater in 2023. Being a Key West themed neighborhood, each home has an inviting front porch intended to bring the neighbors together. In the cul-de-sac you will find a memorial to our veterans and POWs. Guest parking is plentiful with a paved lot. The HOA has a dock on Lake Enola offering you great views with peace and quiet. The affordable monthly HOA fee includes water and lawn service. The HOA works hard to keep the monthly fee low! Downtown Umatilla is a moment away while downtown Eustis is approximately 5 miles away. The area is known for easy living and offers scenic lakes, historic small towns like Mt. Dora, Tavares, Eustis, plenty of entertainment, great shopping and dining along with quality healthcare. This is a 55+ neighborhood that offers up to 20% of the occupants to be less than 55. Call today for more details and to schedule your private tour!
$499,000
0 Private Drive Umatilla, FL 32784
- Type:
- Land
- Sq.Ft.:
- n/a
- Status:
- Active
- Beds:
- n/a
- Lot size:
- 12.23 Acres
- Baths:
- MLS#:
- 1119818
ADDITIONAL INFORMATION
Build your dream lakefront estate on over 12 acres of privacy nestled between 2 lakes! Enjoy the beautiful views of both Lake Mary and Lake Enola with 1,700 feet of lake frontage near downtown Umatilla and a short distance to the charming town of Mt. Dora! There's plenty of high and dry land waiting for you to bring your dreams and make them a reality! Come see this gem today!
- Type:
- Land
- Sq.Ft.:
- n/a
- Status:
- Active
- Beds:
- n/a
- Lot size:
- 0.32 Acres
- Baths:
- MLS#:
- OM673114
- Subdivision:
- Big Scrub Campsites
ADDITIONAL INFORMATION
If you want to be out of the city limits; this is the perfect lot to build your dreamed home or place a manufactured home.
- Type:
- Single Family
- Sq.Ft.:
- 1,515
- Status:
- Active
- Beds:
- 3
- Lot size:
- 0.32 Acres
- Year built:
- 1958
- Baths:
- 2.00
- MLS#:
- O6178140
- Subdivision:
- Assembly Heights
ADDITIONAL INFORMATION
REDUCED PRICE! Magnificent block construction property newly renovated, with a new roof in December 2023, integral air conditioning in 2024, and water heater in 2024, ideal for both primary residence and investment. This home stands out for its 3 bedrooms and 2 full bathrooms, all with high-quality finishes that combine elegance and functionality. The kitchen, completely modernized with new cabinets, features a quartz countertop and contemporary design, complemented by new appliances. The fully renovated bathrooms have top-notch finishes and quartz countertops, adding a touch of sophistication. The property sits on a large plot of land, perfect for those who need additional space for large vehicles or trailers. Additionally, you can enjoy leisure moments on the covered terrace, ideal for family gatherings or relaxing outdoors. Located in the quiet area of Umatilla, with NO HOA fees, this house offers the perfect combination of privacy and accessibility, being just 4 minutes from the Health Department and 6 minutes from the town center.
- Type:
- Single Family
- Sq.Ft.:
- 4,135
- Status:
- Active
- Beds:
- 4
- Lot size:
- 2.04 Acres
- Baths:
- 5.00
- MLS#:
- 2007110
- Subdivision:
- Hidden Oaks
ADDITIONAL INFORMATION
Welcome to this top-quality Custom Designed LEED/Energy Star Rated LONGLEAF PINE floor plan starting at $799,900 ''to be built'' located in Hidden Oaks Lakefront Country Estates. This 3,150 sq ft home offers impressive 8' Glass French doors and large covered porch style entry. The grand foyer is flanked by a private study and front hallway leading to 2 bedrooms each with their own private baths and large walk-in closets. As you enter the heart of the home you will find a spacious and impressive living area consisting of a 19 x 20 Great room, Gourmet kitchen with grand style island breakfast bar and large walk-in pantry. There is an additional 4th bedroom at the rear of the home that also has its own private bath and walk in closet. The 4th bedroom can also be converted into a flex/sunroom or secondary owner suite if desired. Your owner's suite offers a luxurious haven of relaxation and elegance. The private and peaceful seating area opens to the outdoor paver patio overlooking your own little piece of nature. The well-appointed owners ensuite includes two large walk-in closets, double vanities, large soaker tub and custom shower. Now let's enjoy the outdoor living area offering a harmonious blend of nature and modern living. The covered lanai is spacious with an outdoor fireplace and built-in outdoor kitchen. Don't miss the opportunity to make this remarkable property with a perfect blend of functionality, style, and comfort, your new home. Structural options and upgrades are available on all floor plans: Gourmet Kitchen, knee wall cabinets at kitchen island, Tray Ceilings, Crown Molding, study/bedroom, covered and or screened extended Lanai, outdoor kitchen rough in, paver driveway and Lanai, water softener packages, garage utility sink, outdoor lighting and landscaping packages, Elevation Designs, and 3rd car/golf cart garage. MGL Residential, LLC. offers 6 Custom Homes with additional models available upon request. Choose from 7 beautiful Lakefront lots and choose one of our Custom-Built Homes. Each model can be designed to fit your needs. MGL Residential, LLC Custom Home Builder offers the opportunity to personalize the entire 4,135 square feet of this home to meet all your needs and dreams. **This rendering is a conceptual drawing only and not meant to represent the actual elevation, roofing material/color or exterior colors. Builder reserves the right to modify. This New Construction Listing corresponds to the vacant lot MLS listing #1197752.
- Type:
- Single Family
- Sq.Ft.:
- 3,718
- Status:
- Active
- Beds:
- 3
- Lot size:
- 2.53 Acres
- Baths:
- 3.00
- MLS#:
- 2007105
- Subdivision:
- Hidden Oaks
ADDITIONAL INFORMATION
Welcome to this top-quality Custom Designed LEED/Energy Star Rated RED MAPLE floor plan starting at $669,900 ''to be built'' in Hidden Oaks Lakefront Country Estates. The monumental entry of the RED MAPLE with its clipped roof line welcomes you into a gorgeous open split 2,550 sq ft floor plan home offering 3 - 4 bedrooms, 2.5 bath. Upon entering the home, discover an elegant open concept offering 10ft ceiling with spacious oversized Great Room, Kitchen, and casual Dining area. The large, exquisite quartz countered breakfast bar island, 42'' hard wood cabinets with soft-close European hinges and walk-in pantry are ideal for entertaining family and friends. The large sliding glass doors in the great room open to an expansive covered lanai with access to a powder room and optional outdoor kitchen for your perfect sunny Florida lifestyle overlooking the lake. The private owner's retreat offers a luxurious spacious ensuite with separate vanities, a soaking tub, oversized shower, and 2 large walk-in closets. There are French doors that open to the lanai for the quiet cup of coffee watching the sunrise or an evening iced tea under the moon. MGL Residential, LLC. offers 6 Custom Homes with additional models available upon request. Choose from 7 beautiful Lakefront lots and choose one of our Custom-Built Homes. Each model can be designed to fit your needs. Structural options and upgrades are available on all floor plans: Gourmet Kitchen, knee wall cabinets at kitchen island, Tray Ceilings, Crown Molding, study/bedroom, covered and or screened extended Lanai, outdoor kitchen rough in, paver driveway and Lanai, water softener packages, garage utility sink, outdoor lighting and landscaping packages, Elevation Designs, and 3rd car/golf cart garage. MGL Residential, LLC Custom Home Builder offers the opportunity to personalize the entire 3,718 square feet of this home to meet all your needs and dreams. **This rendering is a conceptual drawing only and not meant to represent the actual elevation, roofing material/color or exterior colors. Builder reserves the right to modify. This New Construction Listing corresponds to the vacant lot MLS listing #1197748.
- Type:
- Single Family
- Sq.Ft.:
- 3,700
- Status:
- Active
- Beds:
- 3
- Lot size:
- 2.08 Acres
- Baths:
- 3.00
- MLS#:
- 2005945
- Subdivision:
- Hidden Oaks
ADDITIONAL INFORMATION
Welcome to this top-quality Custom Designed LEED/Energy Star Rated MAGNOLIA floor plan located in Hidden Oaks Lakefront Country Estates. Walking up to the home you are greeted by a 49' x 8' wrap around porch. This home is a single-story masterpiece with 2,720 sq ft of living space consisting of 3-4 bedrooms and 3 baths with optional 2nd floor bonus room, a residence that blends modern comfort with thoughtful design. 4th bedroom can be used as a home office. The Great room offers graceful gathering and entertaining space, gorgeous gas fireplace that is across from a spacious gourmet kitchen with large quartz countered island, breakfast nook, oversized pantry, and formal dining room. The home offers a side entry 3 car garage with mud room and ample laundry room. The private owner's suite si incredible. A Designer closet with peninsula island, large soaking tub, double vanities, and custom shower add another level elegance and sophistication to this already gorgeous home. There is a large covered rear porch with outdoor grilling area and wood burning fireplace for those quiet evenings watching nature at si best along Lake Nicatoon. MGL Residential, LLC. offers 6 Custom Homes with additional models available upon request. Choose from 7 beautiful Lakefront lots and choose one of our Custom-Built Homes. Each model can be designed to fit your needs. Structural options and upgrades are available on all floor plans: Gourmet Kitchen, knee wall cabinets at kitchen island, Tray Ceilings, Crown Molding, study/bedroom, covered and or screened extended Lanai, outdoor kitchen rough in, paver driveway and Lanai, water softener packages, garage utility sink, outdoor lighting and landscaping packages, Elevation Designs, and 3rd car/golf cart garage. MGL Residential, LLC Custom Home Builder offers the opportunity to personalize the entire 3,935 square feet of this home to meet all your needs and dreams. **This rendering is a conceptual drawing only and not meant to represent the actual elevation, roofing material/color or exterior colors. Builder reserves the right to modify. This New Construction Listing corresponds to the vacant lot MLS listing #1197762.
- Type:
- Single Family
- Sq.Ft.:
- 3,125
- Status:
- Active
- Beds:
- 3
- Lot size:
- 2 Acres
- Baths:
- 4.00
- MLS#:
- 2005944
- Subdivision:
- Hidden Oaks
ADDITIONAL INFORMATION
Welcome to this top-quality Custom Designed LEED/Energy Star Rated QUEEN PALM floor plan starting at $699,900 ''to be built'' in Hidden in Hidden Oaks Lakefront Country Estates. This classic 3 - 4-bedroom 3.5 bath 2,550 sq ft home offers a large front porch with grand entry way. Upon entering the home, discover an elegant open concept offering 10ft ceilings with spacious oversized Great Room with gas fireplace, Kitchen, and casual Dining area. The large, exquisite quartz countered breakfast bar island, 42'' hard wood cabinets with soft-close European hinges and walk-in pantry are perfect for entertaining. The French doors in the dining area open to an expansive porch overlooking your view of Lake Nicatoon. The private owner's retreat offers a spacious owner's ensuite with separate vanities, soaking tub, oversized shower, a large walk-in closet with direct access to the ample laundry room. The spacious 41 ft x 10 ft rear porch is impressive, you will want to bring your lounge chairs for bird watching and a natural breeze off the lake. MGL Residential, LLC. offers 6 Custom Homes with additional models available upon request. Choose from 7 beautiful Lakefront lots and choose one of our Custom-Built Homes. Each model can be designed to fit your needs. Structural options and upgrades are available on all floor plans: Gourmet Kitchen, knee wall cabinets at kitchen island, Tray Ceilings, Crown Molding, study/bedroom, covered and or screened extended Lanai, outdoor kitchen rough in, paver driveway and Lanai, water softener packages, garage utility sink, outdoor lighting and landscaping packages, Elevation Designs, and 3rd car/golf cart garage. MGL Residential, LLC Custom Home Builder offers the opportunity to personalize the entire 3,545 square feet of this home to meet all your needs and dreams. **This rendering is a conceptual drawing only and not meant to represent the actual elevation, roofing material/color or exterior colors. Builder reserves the right to modify. This New Construction Listing corresponds to the vacant lot MLS listing #1197758.
- Type:
- Single Family
- Sq.Ft.:
- 3,405
- Status:
- Active
- Beds:
- 4
- Lot size:
- 2.04 Acres
- Baths:
- 4.00
- MLS#:
- 2005942
- Subdivision:
- Hidden Oaks
ADDITIONAL INFORMATION
Welcome to this top-quality Custom Designed LEED/Energy Star Rated LIVE OAK floor plan starting at $764,900 ''to be built'' in Hidden Oaks Lakefront Country Estates. This stately LIVE OAK 2,745 sq ft home with the unique courtyard entry is as grand as the name's sake. French front doors and 2 story open foyer welcome you into an expansive Great room, Kitchen and Dining central living area. The heart of the home. As you walk through the great room you will see a large 3 panel glass sliding door leading to your covered Lanai. This is a great entertaining area for all your family and friends. This home boasts a large private owners suite with two walk-in closets, double vanities, soaking tub, and custom shower. There are 3 additional bedrooms and two and half baths. One of the bedrooms has a full ensuite that also accesses the outdoor Lanai. A private study (or 5th bedroom), very large laundry room with its own storage closet and 3 car garage are just a few of the amazing features offered in this home. MGL Residential, LLC. offers 6 Custom Homes with additional models available upon request. Choose from 7 beautiful Lakefront lots and choose one of our Custom-Built Homes. Each model can be designed to fit your needs. Structural options and upgrades are available on all floor plans: Gourmet Kitchen, knee wall cabinets at kitchen island, Tray Ceilings, Crown Molding, study/bedroom, covered and or screened extended Lanai, outdoor kitchen rough in, paver driveway and Lanai, water softener packages, garage utility sink, outdoor lighting and landscaping packages, Elevation Designs, and 3rd car/golf cart garage. MGL Residential, LLC Custom Home Builder offers the opportunity to personalize the entire 3,905 square feet of this home to meet all your needs and dreams. **This rendering is a conceptual drawing only and not meant to represent the actual elevation, roofing material/color or exterior colors. Builder reserves the right to modify. This New Construction Listing corresponds to the vacant lot MLS listing #1197743.
- Type:
- Single Family
- Sq.Ft.:
- 3,322
- Status:
- Active
- Beds:
- 3
- Lot size:
- 2.58 Acres
- Baths:
- 3.00
- MLS#:
- 2005938
- Subdivision:
- Hidden Oaks
ADDITIONAL INFORMATION
Welcome to this top-quality Custom Designed LEED/Energy Star Rated DOGWOOD floor plan located in Hidden Oaks Lakefront Country Estates. This classic ''Old-World Florida'' home welcomes you with a beautiful large 33' x 6' open front porch. As you enter through double front doors and grand open foyer you are presented with the heart of the home. An expansive Great room with a 17' vaulted ceilings and large windows overlooking the rear covered patio. The kitchen offers three walls of cabinets, gorgeous quartz counter tops, large island with seating area and oversized walk-in pantry. This kitchen is a chef's delight. The formal dining room adds to this wonderful spacious floorplan. The rear entry garage with access off the kitchen leads you to a powder room and large laundry room. The laundry room also has access directly into the master bedroom closet. The gorgeous private owners suite offers vaulted ceiling, an oversized walk-in closet, ensuite with double vanities, soaking tub, custom shower and water closet. This split floorplan offers two additional bedrooms and full bath with an optional 4th bedroom. Or maybe you would like an optional office or playroom. You choose. At the end of the day, step out on your 30' long covered patio and take in the view of the lake. Outdoor kitchen is available upon request. MGL Residential, LLC. offers 6 Custom Homes with additional models available upon request. Choose from 7 beautiful Lakefront lots and choose one of our Custom-Built Homes. Each model can be designed to fit your needs. Structural options and upgrades are available on all floor plans: Gourmet Kitchen, knee wall cabinets at kitchen island, Tray Ceilings, Crown Molding, study/bedroom, covered and or screened extended Lanai, outdoor kitchen rough in, paver driveway and Lanai, water softener packages, garage utility sink, outdoor lighting and landscaping packages, Elevation Designs, and 3rd car/golf cart garage. MGL Residential, LLC Custom Home Builder offers the opportunity to personalize the entire 3,935 square feet of this home to meet all your needs and dreams. **This rendering is a conceptual drawing only and not meant to represent the actual elevation, roofing material/color or exterior colors. Builder reserves the right to modify. This New Construction Listing corresponds to the vacant lot MLS listing #1197724.
$449,900
Lake Street Umatilla, FL 32784
- Type:
- Land
- Sq.Ft.:
- n/a
- Status:
- Active
- Beds:
- n/a
- Lot size:
- 10 Acres
- Baths:
- MLS#:
- O6170377
ADDITIONAL INFORMATION
PRICE IMPROVEMENT! Beautiful lakefront lot in spectacular Lake County. Build your dream home and enjoy the serenity of a private lake. Plenty of room to expand as the adjacent lot is also for sale. Currently a working orange grove with low taxes with an agriculture exemption, it is also perfect for an investment.
$449,900
Peru Road Umatilla, FL 32784
- Type:
- Land
- Sq.Ft.:
- n/a
- Status:
- Active
- Beds:
- n/a
- Lot size:
- 8.87 Acres
- Baths:
- MLS#:
- O6170333
ADDITIONAL INFORMATION
PRICE IMPROVEMENT! Beautiful lakefront lot in spectacular Lake County. Build your dream home and enjoy the serenity of a private lake. Plenty of room to expand as the adjacent lot is also for sale. Currently a working orange grove with low taxes with an agriculture exemption, it is also perfect for an investment.
- Type:
- Single Family
- Sq.Ft.:
- 1,500
- Status:
- Active
- Beds:
- 3
- Year built:
- 2024
- Baths:
- 2.00
- MLS#:
- O6162461
- Subdivision:
- Tbd
ADDITIONAL INFORMATION
Pre-Construction. To be built. Pre-Construction. To be built. One or more photo(s) has been virtually staged. Pre-Construction. To be built. Beautiful 1-story modern farmhouse design boasting 4 bedrooms, 2 full bathrooms and 1 half bathroom, which includes a split Master Ensuite, separate eat-in breakfast nook/dining room/family room, OPEN FLOOR PLAN, 9'4 ceiling height, QUARTZ* and GRANITE COUNTERTOPS, STAINLESS STEEL APPLIANCES, GAS stove*, fireplace*, all-wood 42" cabinets, covered lanai, ceramic floors throughout the entire house, designer fixtures, recess lighting and plenty more. All bedrooms are above average size with walk-in closets in every bedroom. The design features were carefully considered with modern farmhouse qualities throughout the home.
$399,000
2 SE 156th Street Umatilla, FL 32784
- Type:
- Single Family
- Sq.Ft.:
- 1,952
- Status:
- Active
- Beds:
- 3
- Year built:
- 2024
- Baths:
- 4.00
- MLS#:
- O6163501
- Subdivision:
- Tbd
ADDITIONAL INFORMATION
One or more photo(s) has been virtually staged. Pre-Construction. To be built. Pre-Construction. To be built. One or more photo(s) has been virtually staged. Pre-Construction. To be built. Beautiful 1-story modern farmhouse design boasting 4 bedrooms, 2 full bathrooms and 1 half bathroom, which includes a split Master Ensuite, separate eat-in breakfast nook/dining room/family room, OPEN FLOOR PLAN, 9'4 ceiling height, QUARTZ* and GRANITE COUNTERTOPS, STAINLESS STEEL APPLIANCES, GAS stove*, fireplace*, all-wood 42" cabinets, covered lanai, ceramic floors throughout the entire house, designer fixtures, recess lighting and plenty more. All bedrooms are above average size with walk-in closets in every bedroom. The design features were carefully considered with modern farmhouse qualities throughout the home.
- Type:
- Land
- Sq.Ft.:
- n/a
- Status:
- Active
- Beds:
- n/a
- Lot size:
- 0.54 Acres
- Baths:
- MLS#:
- G5076994
- Subdivision:
- Twin Lakes Estates
ADDITIONAL INFORMATION
Lakefront!! This lot is the most extensive lakefrontage available in the community to build on. It has a sprawling 146 feet on the lake. This lot already has a built-up pad, public water, public sewer, and electricity available and ready to build. No need for clearing! Bring your house plans and enjoy this fantastic, sought-after community. The gated 55+ community has a pool, so you do not have to worry about maintenance. This location is just minutes from grocery, entertainment, churches, parks, and much more. Come see it for yourself so you can see how your dream home will look overlooking the lake.
$314,850
205 Lori Court Umatilla, FL 32784
- Type:
- Single Family
- Sq.Ft.:
- 1,536
- Status:
- Active
- Beds:
- 4
- Lot size:
- 0.13 Acres
- Year built:
- 2022
- Baths:
- 2.00
- MLS#:
- O6168099
- Subdivision:
- Umatilla Bryn Mawr On Lake
ADDITIONAL INFORMATION
BACK ON THE MARKET***BUYERS FINANCING THROUGH***ASK ME ABOUT THE 2-1 BUY DOWN ***Welcome Home to 205 Lori Court- Your Modern Sanctuary of Serenity, tranquility and Comfort. This newly constructed single-family home boasts a modern and tranquil living environment. Built in 2022, this property features a fresh layout with a split floor plan containing 3 bedrooms with a flex room and two baths in addition to a harmonious blend of contemporary design and natural beauty. The residence is nestled in a serene neighborhood surrounded by beautiful trees and near a picture-perfect lake, offering peace with nature's embrace. The interiors are finished with high-quality materials and neutral tones, ready for you to add your personal touch and create the house of your dreams. The outdoor space is perfect for quiet mornings or hosting gatherings with loved ones. Here, every day feels like a retreat right at your doorstep with the comforts of a modern home surrounding you. Don't miss the chance to make this dream home your reality. Contact me today for your personal tour to view this beautiful home where your new life awaits or ask about the 2-1 buy down.
| All listing information is deemed reliable but not guaranteed and should be independently verified through personal inspection by appropriate professionals. Listings displayed on this website may be subject to prior sale or removal from sale; availability of any listing should always be independently verified. Listing information is provided for consumer personal, non-commercial use, solely to identify potential properties for potential purchase; all other use is strictly prohibited and may violate relevant federal and state law. Copyright 2024, My Florida Regional MLS DBA Stellar MLS. |


Umatilla Real Estate
The median home value in Umatilla, FL is $265,400. This is lower than the county median home value of $358,200. The national median home value is $338,100. The average price of homes sold in Umatilla, FL is $265,400. Approximately 54.06% of Umatilla homes are owned, compared to 32.59% rented, while 13.35% are vacant. Umatilla real estate listings include condos, townhomes, and single family homes for sale. Commercial properties are also available. If you see a property you’re interested in, contact a Umatilla real estate agent to arrange a tour today!
Umatilla, Florida 32784 has a population of 3,646. Umatilla 32784 is more family-centric than the surrounding county with 30.66% of the households containing married families with children. The county average for households married with children is 23.98%.
The median household income in Umatilla, Florida 32784 is $59,141. The median household income for the surrounding county is $60,013 compared to the national median of $69,021. The median age of people living in Umatilla 32784 is 62.6 years.
Umatilla Weather
The average high temperature in July is 91.6 degrees, with an average low temperature in January of 45.6 degrees. The average rainfall is approximately 51.1 inches per year, with 0 inches of snow per year.
