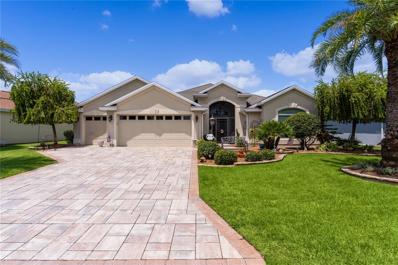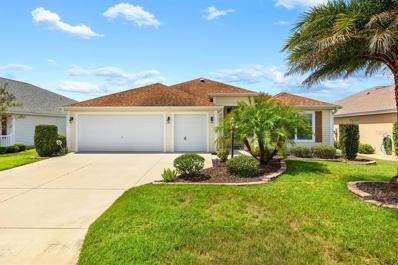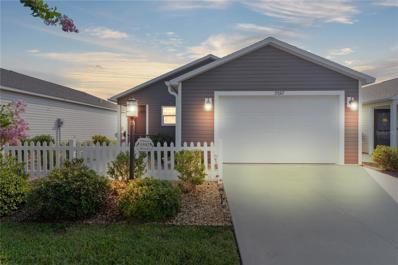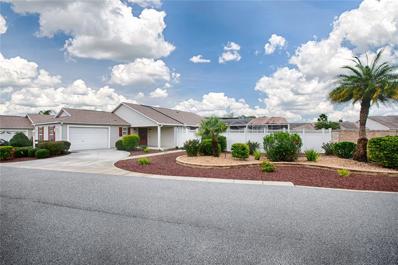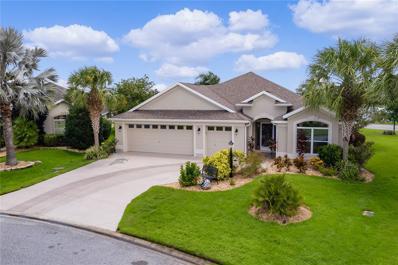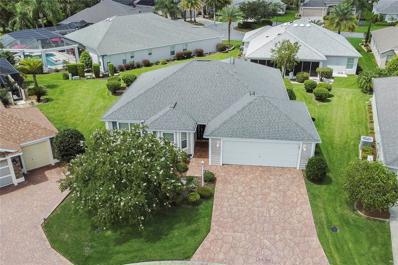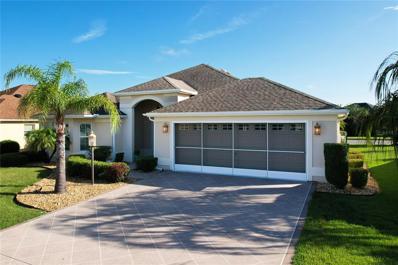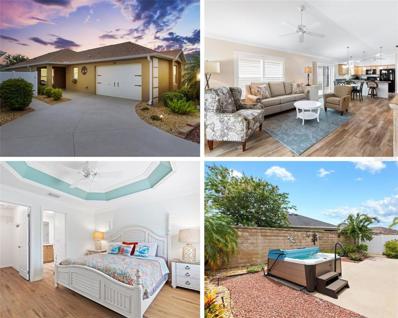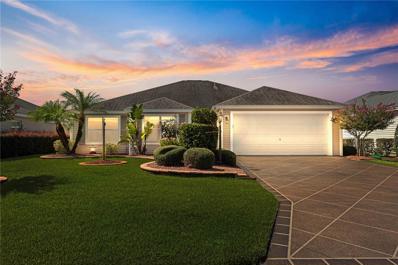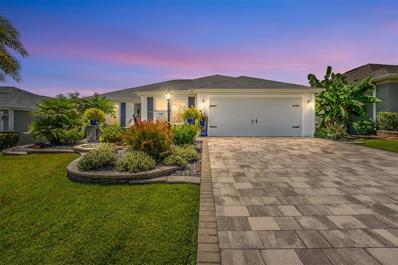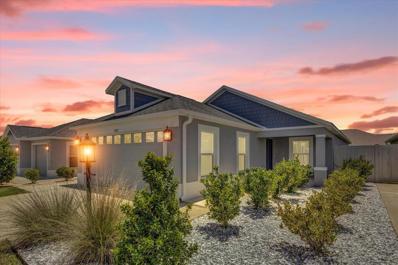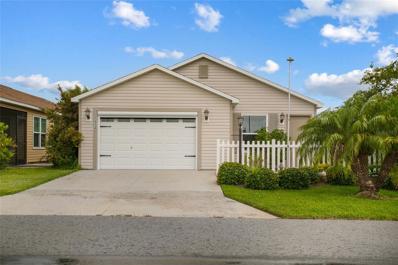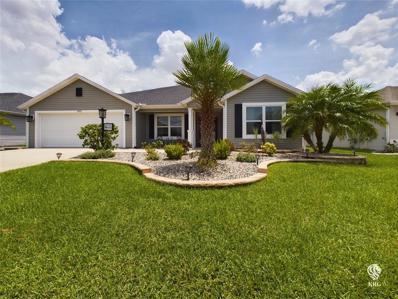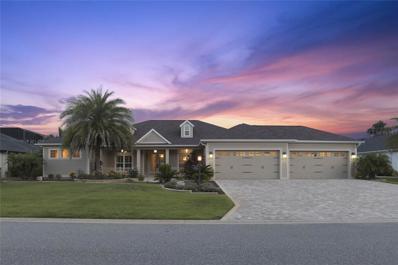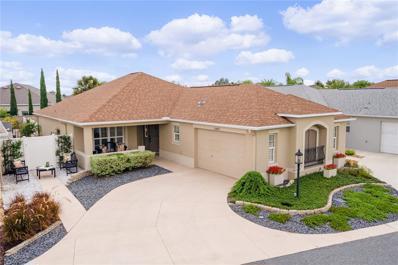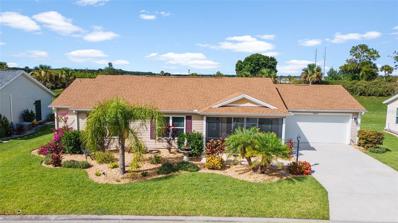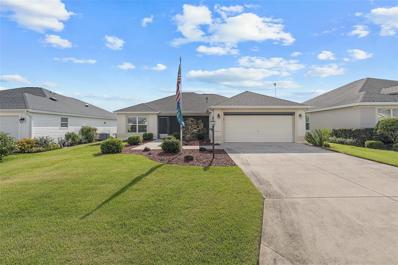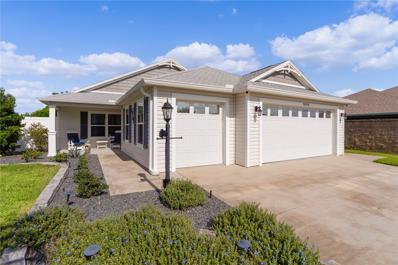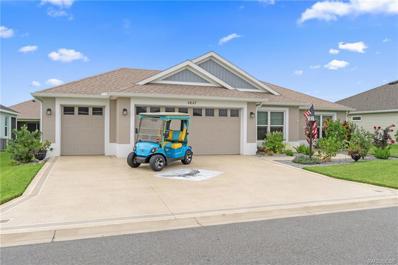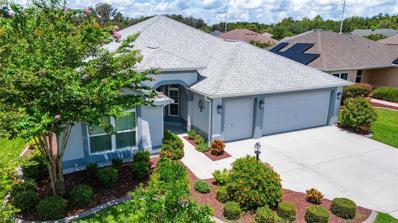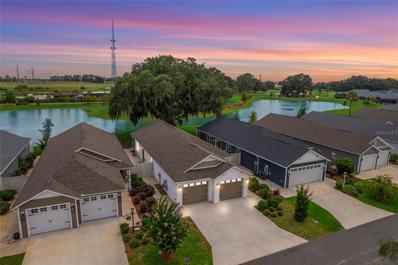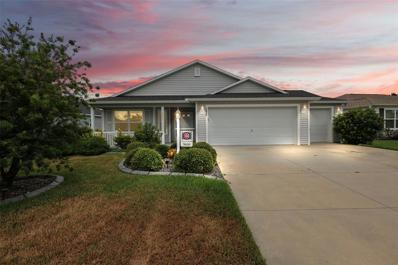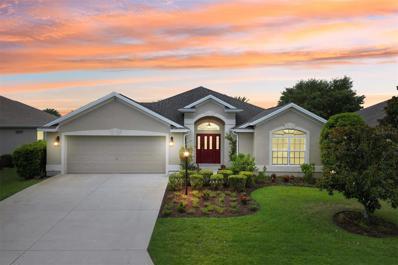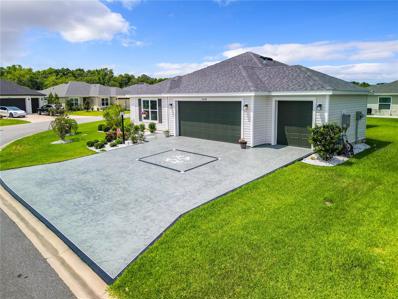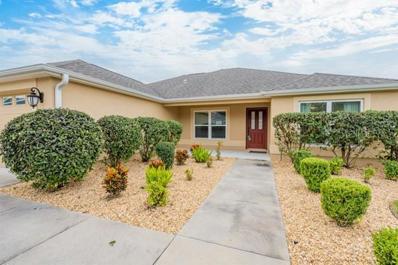The Villages FL Homes for Rent
- Type:
- Single Family
- Sq.Ft.:
- 2,109
- Status:
- Active
- Beds:
- 3
- Lot size:
- 0.22 Acres
- Year built:
- 2013
- Baths:
- 2.00
- MLS#:
- G5085911
- Subdivision:
- The Villages
ADDITIONAL INFORMATION
Step into the epitome of luxury with this stunning 3/2 EXPANDED LANTANA, located in the sought-after Village of COLLIER. From the moment you arrive, you’ll be captivated by the GORGEOUS LANDSCAPING featuring rocks, brick pavers, and a meticulous PAVER driveway and walkway, leading you to a grand entrance adorned with a LEADED GLASS FRONT DOOR and sidelights. Inside, elegance abounds with a COAT CLOSET and ceramic tile flooring in the foyer, flowing into the living and dining areas, both graced with beautiful RAW HARDWOOD FLOORS and CROWN MOLDING. The OPEN-CONCEPT design offers a breathtaking view of the PANORAMIC EVANS PRAIRIE PRESERVE and WATER VIEW over the top of the SALTWATER POOL and SPA, creating a seamless transition between indoor and outdoor living. Outdoor entertainment is a breeze with a sprawling 29-foot lanai, complete with an OUTDOOR KITCHEN and GRILL. There is even a buried PROPANE tank connected to the pool heater, grill and FIRE PIT! The paver floor extends through the birdcage area, providing a beautiful space for hosting gatherings or simply relaxing in COMPLETE PRIVACY while enjoying views of the SERENE PRESERVE and WATER landscape. The kitchen is a chef’s dream, featuring a breakfast bar, GRANITE countertops, stainless steel appliances, under-cabinet lighting, a SOLAR TUBE for natural light, and ceramic tile floors. The lanai is easily accessible from the kitchen, making it convenient to serve your guests both indoors and outdoors. The primary bedroom is a private retreat, boasting an OVERSIZED WALK-IN CLOSET, ceiling fan, and blinds. The en-suite bathroom is a SPA-LIKE SANCTUARY with double sinks, a ROMAN TILE WALK-IN SHOWER, ceramic tile floors, GRANITE countertops, a SOLAR TUBE and ample cabinet space. Guests will feel right at home in the spacious second and third bedrooms, with a beautifully appointed guest bath with SOLAR TUBE just steps away. This home’s exterior is as impressive as its interior, surrounded by stunning landscaping that includes 2 gorgeous PALM TREES, rocks, pavers, and shrubs. The garage is a homeowner’s dream, offering a 2-car capacity plus a GOLF CART GARAGE, attic stairs, a laundry tub, a PULL-DOWN ELECTRIC SCREEN, and durable concrete floors. The ROOF, HVAC and HOT WATER HEATER are all 2013. This home is located seconds from the EVANS PRAIRIE COUNTRY CLUB as well as the COLLIER POOL! The EISENHOWER REGIONAL POOL & REC CENTER is minutes away! In addition, you will be right down the street from BROWNWOOD PADDOCK SQUARE for shopping and entertainment as well as close-by medical facilities. This property is the ultimate blend of luxury, comfort, and convenience, making it the perfect place to call home.
- Type:
- Single Family
- Sq.Ft.:
- 1,998
- Status:
- Active
- Beds:
- 3
- Lot size:
- 0.13 Acres
- Year built:
- 2015
- Baths:
- 2.00
- MLS#:
- G5084930
- Subdivision:
- Villages/sumter
ADDITIONAL INFORMATION
One or more photo(s) has been virtually staged. Welcome to the peaceful village of DUNEDIN! Here you will find fantastic location right between BROWNWOOD and LAKE SUMTER LANDING. SUNFLOWER MODEL with golf cart garage, 1990 sq. ft with bright airy kitchen. Two skylights, high celings, beautiful engineered hardwood flooring, make a warm inviting open living area. NEW AIR CONDITIONER 2024, LG WASHER AND DRYER 2021 with pedestals. Laundry room has built in sink and cabinets as well as LG front loading washer and dryer. Large screened in Patio has paver tile flooring and privacy hedges as well. The Primary bedroom features high ceiling, two walk in closets, a Roman shower with elegant tile, and dual sinks . Kitchen has wood cabinets, new French door refrigerator, skylight and more. The bedrooms are carpeted ,and front bedroom does not have a closet. Garage has two car plus a golf cart garage. Many garage cabinets. Pull down stairs to attic. Fantastic location just a short golf cart ride to Brownwood Paddock Square. Start enjoying your best life here in the Villages.
- Type:
- Single Family
- Sq.Ft.:
- 828
- Status:
- Active
- Beds:
- 1
- Lot size:
- 0.08 Acres
- Year built:
- 2020
- Baths:
- 1.00
- MLS#:
- G5085388
- Subdivision:
- The Villages
ADDITIONAL INFORMATION
Welcome to your new home sweet home, nestled in the heart of Gracie Villas in The Village of Bradford! This enchanting one bedroom, one bath Patio Villa offers the perfect blend of cozy comfort and modern blend. FULLY FURNISHED WITH A GOLF CART and ready to welcome the new owners just in time for our snow birds! The open concept flows seamlessly from the kitchen to the living room, making entertaining a breeze, with a back yard that has enough room for a spacious pool! Unlike the newer Cottage homes, this model features a jack and jill style bathroom with an entrance in the hallway as well as the primary bedroom. This Cottage Patio Villa would make a perfect short term rental, second home, or full time resident looking to explore The Villages, FL! Garage fits both a vehicle and a golf cart! Ask about how much this home can rent for during snow bird season (November - March). Additional features include volume ceilings, window blinds, ceiling fans, upgraded landscaping and interior laundry with a stacked Washer/Dryer! Incredibly convenient location to nightly entertainment at Sawgrass Grove with Ezell Recreation (1.6 miles), Aviary Recreation (0.8 miles), and the highly anticipated Eastport town square (3.8 miles). Southern Oaks Championship golf course moments away with many brand new courses to be unveiled very shortly! Be sure to ask about the Serving Our Heroes Program, designed to give back to military and first responders (former or current)! Full video walk through with aerial shots attached!
- Type:
- Other
- Sq.Ft.:
- 1,594
- Status:
- Active
- Beds:
- 3
- Lot size:
- 0.19 Acres
- Year built:
- 2013
- Baths:
- 2.00
- MLS#:
- G5085633
- Subdivision:
- The Villages
ADDITIONAL INFORMATION
STUNNING 3 bedroom, 2 Bathroom Private Courtyard Villa on a Corner Lot in a much sought out Village of SANIBEL and features a SOLAR Heated Gunite Concrete POOL with and PENTAIR Ultra temp-Heat Pump! This home has been Freshly Painted throughout. TILE FLOORING invites you in through the front door! The spacious living room is light and bright, featuring Vaulted Ceiling and sliding glass doors leading to the LANAI! The OPEN FLOOR plan is perfect for holidays and entertaining. The VAULTED CEILINGS expand this entire area! The Kitchen with TILE FLOORING features Maple Cabinets and an ISLAND which offers additional storage and counter space leads out through sliding doors to the LANAI! The Primary suite is a great size with Vaulted Ceiling and with a EnSuite bath, a HUGE WALK IN CLOSET with Dual Sinks, and Shower with Frosted Glass Door. The Two additional bedrooms both feature Vaulted Ceilings and Closets and share a full size hall bathroom. The garage has a freshly painted epoxied floor and home to the washer and dryer. The back courtyard area floor decking has been freshly painted and has plenty of room for grilling and outdoor entertainment! A remote controlled awning covers a portion of the open patio to provide shade and a cooler area to enjoy. There are 2 gates to this Corner Courtyard Villa. This well maintained villa is ready for a quick close! Roof-2013, HVAC 2013, HWH 2013.Broward Home Warranty In Place. Taxes $2,331, MaintAssmt $317, Bond $724, FireDist $125. Bond Balance $9,467.
- Type:
- Single Family
- Sq.Ft.:
- 1,939
- Status:
- Active
- Beds:
- 3
- Lot size:
- 0.25 Acres
- Year built:
- 2012
- Baths:
- 2.00
- MLS#:
- G5085373
- Subdivision:
- Villages/sumter
ADDITIONAL INFORMATION
PRICE REDUCTION! OWNER FINANCING AVAILABLE AT 5.5% INTEREST! Ask your Realtor for details - Welcome to this POOL home that is a 3/2 IRIS with the BOND PAID in the Village of Charlotte! This home will captivate your attention the moment you walk through the front door. Step into the spacious living room featuring tile floors and you will be dazzled by the view of the sprawling lanai and inground pool area with a view of an abundant sized POND across the street. The 11’ x 25’, 10,000-gallon fresh water pool filtered by OZONE can be your little PIECE OF PARADISE while basking in the sun, not only in the pool, but on the pool deck that is 18’ wide x 47’ long. When you have had enough sun for the day you can still enjoy the view while relaxing under the roof of the 6’ x 28’ lanai with an electric awing that extends out to the pool when you want additional shade. And, there are even sun shades attached to the screen to help filter out the late afternoon sun if needed. Now for those cold winter days, there is Solar and a Heat Pump so you can enjoy your pool year-round! That being said, you will also get to enjoy the AMAZING SUNSETS 365 days a year, weather dependent. Now back inside to the spacious floor plan that seamlessly connects the living room to the dining room, creating an ideal space for entertaining. The kitchen is a chef's delight with a cozy dinette area for casual dining. Retreating to the primary bedroom with its TRAY CEILING, walk-in closet, and en-suite bathroom boasting dual sinks and a luxurious ROMAN walk-in shower. The second bedroom is enhanced with a CATHEDRAL CEIILNG while the 3rd bedroom has a VAULTED CEILING. The 2nd bath with a tub/shower combination is conveniently located next to the 2 guest bedrooms. Enjoy the convenience of indoor laundry facilities complete with built-in cabinetry and a sink. TWO-CAR + GOLF-CAR GARAGE, providing ample space for vehicles and recreational equipment. The Village of Charlotte is conveniently located between Lake Sumter Landing and Brownwood Paddock Square. The Captiva Recreation Center is just a few minutes’ walk from this home offering pickle ball and many other activities. Also, it is just a short golf cart ride to 466A and Colony Blvd with an abundance of shopping, restaurants, banks, and medical. Be sure to make your appointment now to view this POND VIEW home with your own PRIVATE POOL! Furniture package available for purchase. Please be sure to watch our video link!
- Type:
- Single Family
- Sq.Ft.:
- 1,689
- Status:
- Active
- Beds:
- 3
- Lot size:
- 0.18 Acres
- Year built:
- 2013
- Baths:
- 2.00
- MLS#:
- G5084994
- Subdivision:
- Villages/sumter
ADDITIONAL INFORMATION
Election is over. Time to Buy. No Bond. This beautifully Whispering Pine 5 Model home has the location and is nestled on a cul-de-sac in the Village of Collier. No Carpet, open floor plan 3 bedroom 2 bath, high ceilings, walk in Roman Tile Shower, eat-n-kitchen, large laundry room, stamped driveway, and a foyer to walk into from front door. Owner recently added a new Water Heater because it can be controlled from away. Very well taken care of home and ready for a new owner. Just a very short golf cart ride to Brownwood Town Square and numerous restaurants, shopping, and all the amenities being a Villager gets to enjoy. Whether you’re local or afar, contact me today for a private or virtual showing, and seize the opportunity to make this home your own. This home will not last long.
- Type:
- Single Family
- Sq.Ft.:
- 2,030
- Status:
- Active
- Beds:
- 3
- Lot size:
- 0.15 Acres
- Year built:
- 2014
- Baths:
- 2.00
- MLS#:
- G5085098
- Subdivision:
- Villages Of Sumter
ADDITIONAL INFORMATION
Welcome to this immaculate Lantana Model Home in The Village of Dunedin, just moments away from the lively Brownwood Square in The Villages! This home exudes both comfort and sophistication, starting with its beautifully manicured landscaping and a decorative painted driveway that elevates the curb appeal. Enjoy your mornings on the spacious covered porch, perfect for sipping coffee and soaking in the Florida sunshine. Step inside to over 2,000 square feet of bright, thoughtfully designed living space. The grand entryway welcomes you into a large living room, perfect for hosting friends and family. The adjacent formal dining room and casual eat-in nook create the ideal spaces for both entertaining and everyday dining. The kitchen is a chef’s delight with stainless steel appliances, abundant cabinetry, and plenty of counter space for meal prep. Beyond the living area, a spacious enclosed lanai beckons, offering a versatile space for relaxing, playing cards, or hosting holiday gatherings. This sun-filled room can be enjoyed year-round, with windows that invite in fresh air on those cooler Florida days. Retreat to the tranquil primary bedroom, complete with a tray ceiling and bathed in natural light. The en-suite bathroom features dual sinks, a generous walk-in shower with easy access, and extra storage, offering a spa-like experience. For guests, the split-floor plan ensures privacy with a guest suite tucked away by a pocket door, and two additional bedrooms—one perfect for an office or hobby room. With a brand-new AC system installed in 2024, this home is move-in ready and designed for your comfort. Situated near shopping, dining, and The Villages' extensive amenities like golf courses, pools, and recreation centers, this home offers the perfect blend of convenience and luxury. Don't miss your chance to experience this exceptional home and live the best of Florida’s 55+ lifestyle! Call for a tour today!
- Type:
- Single Family
- Sq.Ft.:
- 1,401
- Status:
- Active
- Beds:
- 3
- Lot size:
- 0.1 Acres
- Year built:
- 2015
- Baths:
- 2.00
- MLS#:
- G5085010
- Subdivision:
- The Villages
ADDITIONAL INFORMATION
BOND IS PAID IN FULL**That's over a $10,000 SAVINGS**VILLAGE OF OSCEOLA HILLS AT SOARING EAGLE PRESERVE! Beauclair Villas - Move-in Ready 3 bedroom 2 bath CHARLOTTE/FOXGLOVE Courtyard Villa. UPGRADES GALORE + TURNKEY! This home is IMMACULATE and has barely been lived in. The front and backyard have ROCK and low maintenance landscaping and NO GRASS TO MOW. The driveway, front porch and garage floor are painted. Whole house GUTTERS, a glass storm door and a LEADED glass front door invite you into beautiful PLANK STYLE TILE throughout the home. (NO CARPET) Open floorpan with kitchen, dining room and living room with VAULTED CEILINGS, PLANTATION SHUTTERS, crown molding throughout the home, UNDER CABINET LIGHTING, pendant lighting above the island and wainscoting on the front of the island. The GLASS ENCLOSED lanai with a painted floor is accessible through STACK-BACK sliders from the living room and the owners suite. The lanai opens into the FENCED courtyard perfect for your fur babies. The owners suite features DOUBLE CROWN MOLDING tray ceiling, walk-in closet, slider to lanai, EN-SUITE BATHROOM with/SOLAR TUBE plus a JETTA STONE SHOWER. The guest quarters are separate from each other allowing for privacy. One guest room and guest bath with a tub/shower combo, solar tube and linen closet is behind a pocket door allowing for privacy. The other guest bedroom is at the front of the home. Across the hall is the laundry room with a KENMORE washer/dryer, utility sink, cabinets and shelving. The garage holds a car and a golf cart, has an INSULATED GARAGE DOOR plus it includes a NOVA WATER FILTRATION SYSTEM. BURNSED recreation center is the closest pool along with PICKLEBALL COURTS and so much more. Situated just minutes from Lake Deaton Shopping Plaza, BELLE GLADE Country Club and CHAMPIONSHIP Golf Course, Walmart, Brownwood Paddock Square and so much more. Don't forget to watch the video tour and call NOW to make this home YOURS! BOND PAID!!! Hot Tub can be removed if buyer doesn't want it.
- Type:
- Single Family
- Sq.Ft.:
- 1,689
- Status:
- Active
- Beds:
- 3
- Lot size:
- 0.12 Acres
- Year built:
- 2014
- Baths:
- 2.00
- MLS#:
- G5085029
- Subdivision:
- The Villages
ADDITIONAL INFORMATION
SELLER IS MOTIVATED AND BOND IS PAID! This PRICE REDUCTION along with the BOND BEING PAID makes this move-in ready home a real bargain. Welcome to this beautiful 3-Bedroom, 2-Bath Whispering Pine designer model home located in the highly desirable neighborhood of Hillsborough. The home is conveniently located minutes from Brownwood Paddock Square, Manatee Recreation Center and Evans Prairie Golf and Country Club. It is move-ready and features such extras as an enclosed lanai perfect for year-round enjoyment, a 2-car garage and a Murphy Bed in Bedroom #2. Inside, you will find NO-CARPET. The Primary suite offers a luxurious walk-in Roman shower and plenty of closet space. This home boasts the reputation of being socially active and reminiscent of what it means to be one of the friendliest hometowns. Appliances have a transferable warranty to new owner and the Seller is willing to consider buyer concessions.
- Type:
- Single Family
- Sq.Ft.:
- 1,599
- Status:
- Active
- Beds:
- 3
- Lot size:
- 0.13 Acres
- Year built:
- 2016
- Baths:
- 2.00
- MLS#:
- G5084848
- Subdivision:
- The Villages
ADDITIONAL INFORMATION
Meticulously maintained Wisteria in the Village of Pine Hills! Instantly you see this house is packed with upgrades. The curb appeal starts with the PAVERED driveway that leads to the matching brick patio that overlooks the meticulous landscaping and hardscape which includes landscape up-lighting that extends from the front to the back of the home. From the entrance of the home, you are greeted by all the amenities of a modern home. OPEN FLOOR PLAN, high ceilings with new ceiling fan, LUXURY VINYL PLANK throughout the home. The main living areas are bathed in natural light that streams through the sliding glass doors that extend across the entire back wall of the living area. The kitchen EAT-IN which looks out to the dining and living areas is well appointed with QUARTZ countertops, a new undermount sink, under cabinet lighting, and STAINLESS STEEL APPLIANCES. The kitchen is packed with storage – PULL-OUT shelve for easy access to pots and pans, a lazy Susan corner cabinet, and two large cabinet pantries. The primary bedroom has a large walk-in closet and en-suite that has dual sinks under-mounted to the new QUARTZ countertops, a linen closet, and a ROMAN SHOWER. There are two LARGE GUEST BEDROOMS in this split bedroom design which provides privacy for your guest, a quiet workspace for a home office, and/or, ample room for the hobbyist. Each room has a built-in closet and a ceiling fan. Outdoor living at its finest. The landscaping in the back provides PRIVACY on your screen lanai. For additional coziness, there are roll-up sunshades in each screened panel. The epoxy floors on the lanai add to the upgraded feel. The PATIO off the lanai is perfect for grilling or just soaking up the sun. Functional aspects of the home include a 2-car garage with EPOXY floors, overhead and oversized metal shelving, and additional storage above the garage accessible by the installed pull-down stairs. Top of the line, whole house WATER SOFTENER and filtration system. The laundry room equipped with a Washer and dryer, utility sink, and a large utility closet is conveniently located off the primary bedroom. New Gutters encircle the entire home. NEW ROOF - 2020. HVAC and Water heater are 2016. PLEASE WATCH THE VIDEO.
- Type:
- Other
- Sq.Ft.:
- 1,484
- Status:
- Active
- Beds:
- 3
- Lot size:
- 0.11 Acres
- Year built:
- 2021
- Baths:
- 2.00
- MLS#:
- G5084816
- Subdivision:
- Villages/southern Oaks Un #66
ADDITIONAL INFORMATION
Welcome to this pristine and immaculate, better-than-new three-bedroom, two-bath Charlotte courtyard villa in the highly sought-after Village of Citrus Grove. You will be just minutes from Sawgrass Grove, Homestead Dog Park and Astronomy Pad. Close to all your favorite activities, golf, nature trail, pickleball, tennis, billiards and more. As you approach this home you will be greeted by low-maintenance landscaping featuring beautiful shrubs, ornamental grass and a palm tree. The open floor plan is ideal for entertaining friends and family. Features a kitchen with upgraded appliances such as a gas range, white cabinets, spacious countertops and a large pantry closet are just the beginning. Retreat to your spacious primary suite featuring a tray ceiling and a large walk-in closet. The en-suite bath boasts double sinks and a Roman walk-in shower for relaxing after a long day of golf, pickleball or dancing at Sawgrass! The second bedroom is conveniently next to the guest bath with a pocket door for extra privacy. The third bedroom is just off the foyer. And don't worry about storage space as the interior laundry room has plenty of it along with a utility sink. Screened-in lanai is ideal for enjoying Florida's beautiful weather year-round. But that's not all! This location also puts you near Southern Oaks 18-hole championship golf course, Ezell Regional Recreation Complex, Clifton Cove Putting Course, McGrady's Restaurant, Homestead Dog Park and Astronomy Pad. Whether you're looking for a seasonal getaway or an investment property, or even searching for your forever home, don't miss out on this stunning villa. Call now to schedule your private showing before it's gone.
- Type:
- Single Family
- Sq.Ft.:
- 1,359
- Status:
- Active
- Beds:
- 2
- Lot size:
- 0.08 Acres
- Year built:
- 2018
- Baths:
- 2.00
- MLS#:
- G5084545
- Subdivision:
- Villages/southern Oaks Laine V
ADDITIONAL INFORMATION
Looking for the perfect home? How about a beautiful home close to amenities in The Villages? Look no further! This TURN KEY property is in the VILLAGE OF MCCLURE, situated between two beautiful recreational centers, and MULTIPLE AMENITIES, such as adult or family pools, walking trails, pickle ball courts, and of course, golf courses to name a few. This FURNISHED TURN KEY home provides everything you could want, including a golf cart to explore the area with. This home offers an exceptional opportunity with any direction one would like to go, whether it be a new home or new investment.
- Type:
- Single Family
- Sq.Ft.:
- 2,014
- Status:
- Active
- Beds:
- 4
- Lot size:
- 0.13 Acres
- Year built:
- 2019
- Baths:
- 2.00
- MLS#:
- G5084440
- Subdivision:
- Villages/southern Oaks Un 43
ADDITIONAL INFORMATION
Check out the 3D VIRTUAL TOUR: https://tour.giraffe360.com/b2d0a9a155aa46348738d4c38fb14b0a/. Welcome home to this ALMOST NEW Designer Putman in The Village of Linden! Close to Brownwood, Sawgrass Grove, and everything new happening in The Villages, this home boasts almost 2,000 square feet under air, 4 bedrooms, 2 baths, plus a spacious 2 car garage. Details of this home were carefully selected to boast the modern farmhouse style with the luscious landscaping, the sleek front entry with a generously sized porch, and the Craftsman style throughout the home. The Putnam floorplan is open and perfect for entertaining from the spacious living room, the eat-in kitchen, the flowing entryway to the back covered/screened lanai, and the split bedrooms. You will love all the details that catch your eye such as the warm luxury vinyl plank floors throughout the main living areas and neutral colors. The owner's suite is positioned towards the rear of the home with an expansive closet and a spa-like en-suite bathroom with double sinks and a HUGE walk-in shower. You will find the well-appointed kitchen to have solid wood cabinetry and upgraded stainless steel appliances. More practical upgrades and features include a tankless, on demand hot water system and full gutters. This gorgeous Designer will not last long! See it now before it's too late!
- Type:
- Single Family
- Sq.Ft.:
- 3,738
- Status:
- Active
- Beds:
- 4
- Lot size:
- 0.85 Acres
- Year built:
- 2016
- Baths:
- 3.00
- MLS#:
- G5084334
- Subdivision:
- Villages/fruitland Park Un 31
ADDITIONAL INFORMATION
This amazing One-Of-A-Kind 4-bedroom, 3-bathroom home on over ¾ of an acre in The Villages Preserve is a must-see. Great curb appeal awaits, with pristine landscaping including landscape lighting, a stone water fountain, stacked stone edging, stone mulch and a large paver driveway with the pavers extending to the walkway and front porch. The double door entry leads to an open floor plan boasting crown molding, upgraded trim, tray ceilings, alcoves with shelves and lots of natural light. The island kitchen has granite countertops and backsplash, under cabinet lighting, a built-in wine rack, a spacious bar area and breakfast nook and a pantry for added storage. The living room has custom built-in shelves and a rolling library ladder…what a conversation piece! The oversize master suite boasts a private sitting area and a fabulous double entry walk through shower with dual shower heads as well as a large soaking tub and decorative niches. The living room, family room and master bedroom all have access to the true showstopper which is the enormous screened-in pool deck with one of the best views in The Villages. Words just do not do it justice! The pool and spill-over spa are only the beginning of this luxurious entertainment paradise. You will find a fire pit in the middle of the pool with a bridge for access. A large cabana with a metal roof that houses a sitting area with a TV, a gas fireplace, an outdoor kitchen and bar area, and that’s not all…the pool has a swim up bar with built-in bar stools so you can get a refill or have a burger hot off the grill! There are also sitting and dining areas for intimate dinners and conversations with friends and just when you think there couldn’t be more, there is a paver path leading to an outdoor firepit to watch the sunsets. Pair all of this with the view and your visitors will never want to leave! This home also has a spacious air conditioned four-car garage with epoxy floors, a dumb waiter that descends from the ceiling which you can load with items for attic storage, then press a button and attic stairs descend so you can go up and unload the dumb waiter. All of this and so much more awaits. This home is a golf cart ride to Colony Plaza to shop or Lake Sumter Landing for breakfast, lunch, dinner, or a night of dancing on the square. Enjoy all the amenities and activities that come with living in The Villages, including access to golf courses, recreation centers, and social clubs. Do not miss out on this opportunity to live in this vibrant and active 55 plus community. Roof was replaced in January 2024.
- Type:
- Single Family
- Sq.Ft.:
- 2,013
- Status:
- Active
- Beds:
- 3
- Lot size:
- 0.12 Acres
- Year built:
- 2013
- Baths:
- 2.00
- MLS#:
- G5083667
- Subdivision:
- Villages Of Sumter Melbourne Villas
ADDITIONAL INFORMATION
Welcome to the serene and uniquely crafted 3/2 WYNDHAM COURTYARD VILLA that will captivate your attention the moment you walk through the front door. You will be held spellbound by all the CUSTOM UPGRADES installed and completed in 2021. The heart of the home is the transformation of the KITCHEN starting with SOLID MAPLE WHITE CABINETRY adorned with FRENCH CREMONE BOLTS on the upper cabinets and coordinating HIGH-END HARDWARE on the lower cabinets. The classic WHITE QUARTZ countertops add elegance to this CHEF’S PARADISE along with the STAINLESS-STEEL appliances that set the stage for your culinary adventure. To top off this transformation is a CLOSET PANTRY, PLENTY of STORAGE CABINETS that are located under both sides of the entire length of the L SHAPED COUNTER, UNDER CABINET LIGHTING and a VINTAGE BRICK BACKSPLASH. There is plenty of seating for 4 at the breakfast bar to enjoy conversation while the chef creates that magnificent meal. All will appreciate the spectacular view from the kitchen that extends seamlessly into the living room all the way through to the formal dining area located in the GLASS ENCLOSED SUNROOM and beyond to the courtyard. The abundant updated lighting and open space of this home is perfect for entertaining your friends and family. As you continue through the home you will catch a glimpse of other upgrades such as the WHITE BEAD BOARD WAINSCOTING, CHAIR RAIL TRIM, and 8” BASEBOARDS which adorn the walls throughout most of the home. You can just feel the softness under your feet of the warm, toasty, THICK LUXURY VINYL WIDE-PLANK FLOORS. CUSTOM PLANTATION SHUTTERS complete the COZY COTTAGE VIBE. The MASTER BEDROOM is a haven of comfort and style, featuring UPDATED lighting, a TRAY ceiling, and a spacious WALK-IN closet. The elegant EN-SUITE bathroom shows off the thoughtful details of a European Shower Enclosure, Designer Sinks, Faucets and Mirrors. Guests will find comfort in the 2nd bedroom, with the luxurious guest bath conveniently close by. The 3rd bedroom offers inspiration to also serve equally well as an office or a cozy TV room. As you proceed to the GLASS ENCLOSED SUNROOM/DINING ROOM, one will enjoy overlooking the backyard haven of relaxation, landscaped with rocks, a privacy wall, an 8-person HOT TUB, and Café lighting all around the private perimeter. Last but not least is the amazing detailed thoughts that were carried through into the 1-1/2 car garage that can hold both an SUV and Golf Cart. The garage continues with the flow of the wainscoting, chair rail, plantation shutters, white rubberized baseboard, and the ROCK-SOLID FLOORING BY RUSTOLEUM. For your guests, there is OVERFLOW PARKING right down the street! The ROOF IS 2013, OVERSIZED HVAC & HOT WATER HEATER installed in 2021. This gorgeous villa is conveniently located minutes from BROWNWOOD TOWN SQUARE and Route 44, this home provides easy access to TONS of shopping and MEDICAL facilities. The Eisenhower Regional Pool & Rec Center is just down the street as are several Executive Golf Courses and the NEIGHBORHOOD POOL within Collier. Please check out the Virtual Tour.
- Type:
- Single Family
- Sq.Ft.:
- 1,419
- Status:
- Active
- Beds:
- 3
- Lot size:
- 0.12 Acres
- Year built:
- 2019
- Baths:
- 2.00
- MLS#:
- G5083994
- Subdivision:
- The Villages Of Southern Oaks
ADDITIONAL INFORMATION
We are excited to offer, and welcome you to consider, this beautiful "At Ease Model" home in the new and exciting area of Monarch Grove. This area has many new and fun things to do including Riverbend Recreation Center, Everglades Recreation Center, Brownwood Town Square, European-inspired Downtown Eastport, golf cart rental nearby, Publix and many other retail outlets. The open concept home has 3 bedrooms with the 3rd bedroom having a murphy bed. All 3 bedrooms have closets. All the furniture is offered separately. The home has high ceilings. This 5 year old home is like new with no roof worries or other near term needs. Plenty of parking on the long driveway and the 20' by 23' large garage with pull down attic access. Inside laundry room, large screened-in front porch, beautiful landscaping, large area in back yard, primary bedroom has a tray ceiling with fan and a 6' by 8' walk-in closet including a barn door. Stainless steel appliances, lazy Susan, pull outs, and great cooking area with counter seating. Natural gas cooking. There are a multitude of walking, bike and golf cart paths and trails everywhere and nearby. The home is bright and cheerful.
- Type:
- Single Family
- Sq.Ft.:
- 1,559
- Status:
- Active
- Beds:
- 3
- Lot size:
- 0.13 Acres
- Year built:
- 2014
- Baths:
- 2.00
- MLS#:
- G5085055
- Subdivision:
- Villages/sumter
ADDITIONAL INFORMATION
Beautifully maintained Alamanda in the Village of Lake Deaton. Only 7 minutes from Brownwood, this 1559 sq ft 3/2 charmer with lots of upgrades has LVP flooring throughout and textured ceilings (No Popcorn!). The open floorplan increases convenience, optimizes the light, and expands your entertainment options. The kitchen features beautiful HICKORY wood cabinets with pull-out lower drawers and carousel corner unit shelves. The fridge has café-style doors and a pullout freezer for easy access. To enhance your cooking experience, this all-electric home has been upgraded to a propane stove! Your master bedroom has dual walk-in closets, and the ensuite shower has floor to ceiling tile, plus built-in seating and added handicap bars for added safety. Dual sinks ensure no fighting for space. Washroom is inside and features LG Direct Drive washer and Senor Dry dryer. The 2-car garage also has been upgraded with a ‘Skeeter Beater’ mechanical screen. The front porch is screened-in for added privacy and shade. The roof and water heater are 2014, and a NEW HVAC installed October 2024. For added security during the stormy Florida summers, there is a whole-house surge protector. Close to shopping, fine dining, nightly entertainment, rec centers, country clubs, golf, and medical facilities. Welcome to your home base for your new active lifestyle in The Villages! (Some photos have been virtually staged).
- Type:
- Other
- Sq.Ft.:
- 1,806
- Status:
- Active
- Beds:
- 3
- Lot size:
- 0.15 Acres
- Year built:
- 2019
- Baths:
- 2.00
- MLS#:
- G5083975
- Subdivision:
- The Villages
ADDITIONAL INFORMATION
This home is a rare little slice of Heaven! This bright, open and airy courtyard villa has so many features not seen in most courtyard villas in The Villages. With over 1800 square feet on a CORNER LOT, a 2 car + GOLF CART GARAGE, LARGE COAT CLOSET in foyer and WALK-IN PANTRY, this home is immediately set apart from the competition! Other features of this home include VAULTED CEILINGS, QUARTZ COUNTERTOPS, BUILT-IN CABINETRY in the laundry room, WHOLE HOUSE NOVA WATER FILTRATION SYSTEM, UPGRADED CEILING FANS/LIGHTS ON ALL CEILING FANS, ROLLED SHADES ON LANAI, all STAINLESS STEEL appliances, PULL-DOWN ATTIC STAIRS, GUTTERS and a lovely WATER FEATURE in the private backyard. All bedrooms have cozy carpet flooring, and the rest of the home has vinyl flooring. The Village of Linden is also a rare find. Equipped with the Rupert dog park, walking trails with adult workout equipment, sand volleyball court, pickleball and tennis courts, the Riverbend recreation center and family pool, you won't have to go very far to get a workout for you and your pooch! The Magnolia shopping center is just 1.5 miles up the road with Publix, restaurants, a 7-Eleven and more! In addition, the Linden village is in close proximity to 5 executive golf courses, a pitch and putt and putt 'n play! Call today for your private showing!
- Type:
- Single Family
- Sq.Ft.:
- 1,569
- Status:
- Active
- Beds:
- 3
- Lot size:
- 0.15 Acres
- Year built:
- 2022
- Baths:
- 2.00
- MLS#:
- 835043
- Subdivision:
- Not on List
ADDITIONAL INFORMATION
LOCATION IS EVERYTHING! Discover an outstanding opportunity to own a like-new home in the Village of St. Johns. This property is situated within walking distance of the upcoming Harry & The Natives, a lakeside bar & grill featuring live music, set to open in Spring of 2025. Additionally, it’s conveniently located next to the Okahumpka Recreation Center, which offers a variety of activities including arts & crafts, fitness classes, kayaking/canoeing, fire-pit lounge, and much more. With nearly 3,000 social clubs in The Villages community, you’re sure to find something that perfectly fits your interests. In under a 10-minute golf cart ride, you can reach Richmond Village, featuring a dog park, adult pool, and pitch-and-putt course. This same journey also brings you to tennis courts, family pools, grocery stores, and the Brownwood Paddock Square, where you can enjoy Sunday farmers markets, a variety of restaurants, a movie theater, concerts, dancing and numerous shops. This particular Jasmine designer home offers 3 bedrooms, 2 baths, and a 2 car w/ golf cart garage, perfect for storing the INCLUDED golf cart. As you pull up you will see the professionally painted driveway and epoxied garage floor. You will immediately notice the meticulously designed landscaping that enhances the front and the back of the home, creating your very own oasis. The property has gutters all around the house, for functionality and maintenance. The tropical ambiance continues inside with a thoughtfully designed split floor plan featuring vinyl floors and elegant wood cabinets with ample storage, all overlooking the dining and living areas. Convenience is key with an indoor laundry room. Sliding glass doors lead you to your screened-in patio, an ideal spot for entertaining guests or enjoying your morning coffee while admiring the lush greenery. Grilling is made easy with a dedicated area just off the patio. This home perfectly blends comfort and style, allowing you to fully embrace the vibrant Florida lifestyle in the heart of The Villages.
- Type:
- Single Family
- Sq.Ft.:
- 1,890
- Status:
- Active
- Beds:
- 3
- Lot size:
- 0.16 Acres
- Year built:
- 2017
- Baths:
- 2.00
- MLS#:
- G5083673
- Subdivision:
- Village/fenney Un 1
ADDITIONAL INFORMATION
Gorgeous Designer Begonia on a corner lot in the Village of Fenney. The lot is oversized and beautifully landscaped. Once you are inside, you are greeted with a light and bright open floorplan that is ready for you to make it your own. A split floorplan is featured in this home with 2 bedrooms on one side of the home and an amazing master suite on the opposite side. The master suite includes double walk-in closets, double sinks and a walk-in shower. The kitchen has an area for a small table and plenty of seating at the bar as well. There is a 2 car garage with a golfcart garage as well, offering plenty of room for storage. The laundry is inside and features a sink and lots of cabinet space as well. The Village of Fenney features unique recreation centers, four executive golf courses, dining, a nature preserve, walking trails, parks, putting courses and a resort-style pool with beach-entry feature.
- Type:
- Single Family
- Sq.Ft.:
- 1,502
- Status:
- Active
- Beds:
- 3
- Lot size:
- 0.1 Acres
- Year built:
- 2021
- Baths:
- 2.00
- MLS#:
- OM681304
- Subdivision:
- The Villages
ADDITIONAL INFORMATION
One or more photo(s) has been virtually staged. Discover your oasis at 468 Sherell St. in The Villages®! This exceptional 3-bedroom, 2-bathroom courtyard villa, nestled in the desirable Village of Citrus Grove, offers a serene retreat perfect for relaxation and entertaining, with breathtaking water and golf course views that are sure to impress. Located just a short distance from Eastport and Sawgrass Grove, this home combines a quiet, picturesque setting with convenient access to shopping, dining, and recreational activities, allowing you to enjoy all the perks of The Villages® lifestyle. Inside, luxury tile floors flow throughout, creating a seamless and low-maintenance living space. The large 2-car garage provides ample room for your vehicles, storage, or golf cart, adding to the home's convenience. In the kitchen, you’ll find elegant quartz countertops, a decorative backsplash, and soft-close cabinets, all adding a refined touch to the heart of the home. The primary bathroom features a spacious Roman shower and modern finishes, creating a true oasis for unwinding. Enhanced with thoughtful upgrades, this home includes a water filtration system, an energy-efficient tankless water heater, natural gas, and whole-house gutters, providing peace of mind and ease of living. Step into the fully fenced backyard to enjoy your morning coffee or host evening gatherings against the lush backdrop of golf course and water frontage views. Beautifully maintained and move-in ready, this stunning property is an outstanding value in one of The Villages® most sought-after areas, with a recent price adjustment adding even more appeal. Schedule a private tour today to experience the charm, convenience, and elegance of 468 Sherell St. Don’t miss your chance to call this beautiful villa your new home! --- Bond balance is $17,600. Bond maintenance is $310. Last year's taxes were $4,001.51
- Type:
- Single Family
- Sq.Ft.:
- 1,496
- Status:
- Active
- Beds:
- 3
- Lot size:
- 0.13 Acres
- Year built:
- 2017
- Baths:
- 2.00
- MLS#:
- G5083451
- Subdivision:
- The Villages
ADDITIONAL INFORMATION
Welcome to the Village of Fenney, where charm meets modern elegance! Nestled within this serene community, you'll discover the epitome of luxury living at our stunning 3-bedroom, 2-bathroom Seabreeze model home with a TWO-CAR + GOLF-CAR GARAGE. Walking up to the home you are greeted with inviting front porch and meticulously landscaped surroundings, setting the tone for the oasis that awaits you inside. Step into spacious comfort as you enter the OPEN FLOOR PLAN with vaulted ceilings, creating an airy ambiance that invites relaxation and entertainment. The heart of the home, the kitchen, is a chef's dream, featuring STAINLESS STEEL appliances, pristine white cabinetry, and a convenient island perfect for meal preparation or casual dining. Designed for ultimate comfort and convenience, the primary bedroom offers a tranquil retreat with its high ceilings, WALK-IN closet, and en-suite bathroom, which boasts a luxurious shower and double sinks. Two additional bedrooms, each adorned with LVP flooring and ceiling fans, provide ample space for guests or family members. A well-appointed guest bathroom with a shower/tub combination ensures everyone's comfort and privacy. Enjoy the Florida sunshine year-round in our GLASS-ENCLOSED LANAI, where you can savor your morning coffee or unwind with a glass of wine in the evenings. The OVERSIZED TWO-CAR + GOLF-CAR GARAGE, expanded by two feet, offers plenty of room for vehicles and storage. For those seeking a furnished option, FURNINSHINGS are available separately, allowing you to move in and start enjoying yourself immediately. Don't miss the opportunity to make this exceptional property your new home. Contact us today to schedule a private tour and experience luxury living in the Village of Fenney! The village of Fenney is conveniently located near Brownwood Paddock Square; Close to Loblolly Executive Golf Course, Red Fox and Gray Fox Executive Golf Course, and Southern Oaks Championship Golf Course; Spanish Moss and Fenney Recreation Centers; multiple pools, golf, and pickle ball; and 301 and 44 with an abundance of shopping, restaurants, banks, and medical. PLEASE WATCH OUR WALKTHROUGH VIDEO OF THIS BEAUTIFUL HOME and call today to schedule your Private Showing or Virtual Tour!
- Type:
- Single Family
- Sq.Ft.:
- 1,930
- Status:
- Active
- Beds:
- 3
- Lot size:
- 0.16 Acres
- Year built:
- 2011
- Baths:
- 2.00
- MLS#:
- G5083157
- Subdivision:
- The Villages
ADDITIONAL INFORMATION
One or more photo(s) has been virtually staged. PRICE REDUCED**BEAUTIFUL, ENERGY EFFICIENT, 3/2 LILY in THE VILLAGE OF SANIBEL!!! NEW HVAC & WATER HEATER MAY 2024*NEW PAINT MAY 2024*ROOF 2011. 1,930 Sq Ft + 225 Sq Ft GLASS ENCLOSED LANAI (Under Heat & Air from Main Unit) = 2,155 SQ FT TOTAL of Living Space-PLUS there is a BIRDCAGE off the lanai. **SAVE ON YOUR ELECTRIC BILLS**SOLAR PANELS were added in 2020. There are 36 panels and warranty is transferable to the new owner(s). Even better news, the SOLAR PANELS will be PAID OFF at CLOSING. Example: June electric bill had a $59.00 CREDIT through SECO and SEP-OCT 2024 bill has a $14.00 CREDIT. Great curb appeal with new plants and mulch. Entering the home you’ll find a beautiful front door with decorated LEADED GLASS INSERT & 2 Side lites and a transom window. OPEN FLOOR PLAN with TILE FLOORING on the diagonal *NO CARPET* plus HIGH CEILINGS! Kitchen boasts STAINLESS STEEL APPLIANCES, GRANITE COUNTERTOPS, Raised Panel Cabinets with PULL-OUT Drawers, Lazy Susan Corner Cabinet & Pantry Closet. Owner’s Bedroom has a TRAY CEILING, 4 Windows & En-Suite Bathroom with GRANITE COUNTERS, Make-up Area, Dual Sinks, Built-in Linen Closet, TILED ROMAN SHOWER with Built-in Bench. Private TOILET with pocket door. Walk-in Closet with SHELVING & SHOE SHELVING!! -- The Guest Wing has a POCKET DOOR Entry & LINEN CLOSET -- Bedroom 2 (Front) has a vaulted ceiling & TV conveys. Bedroom 3 has a Vaulted Ceiling, Window & Closet. Guest bathroom has GRANITE counter & tub/shower combo. INSIDE LAUNDRY ROOM has a Utility Sink with Granite Surround, wall mounted Cabinets, and EXTRA ROOM to make it your own. Garage features wire shelves, pull-down attic stairs & HVAC Closet!! NEIGHBORHOOD FEATURES: CAPTIVA POOL & RECREATION is a 2 minute golf cart ride. SANIBEL neighborhood RECREATION center/MAIL STATION and POOL is a 3 minute golf cart ride. Other nearby recreation centers include: BRADENTON, CHARLOTTE, MANATEE. You are near BONIFAY Golf & County Club/SARASOTA Golf Practice & Driving Range. WALMART Neighborhood Marketplace is 1.4 miles away. BROWNWOOD Town Square is 3.2 miles away and LAKE SUMTER LANDING is 3.4 miles away. RING DOORBELL and camera on garage included. Home has irrigation system & gutters. Don't forget to watch the video and make your appointment NOW to start LIVING THE DREAM! BOND balance is $15,896.71.
- Type:
- Single Family
- Sq.Ft.:
- 1,516
- Status:
- Active
- Beds:
- 3
- Lot size:
- 0.17 Acres
- Year built:
- 2022
- Baths:
- 2.00
- MLS#:
- G5082781
- Subdivision:
- Villages/southern Oaks Un 119
ADDITIONAL INFORMATION
Motivated seller, Make offer! Immaculate and Beautiful! Bright and open floor plan with 3 bedrooms, and 2 full baths. Split bedroom plan, inside laundry with utility sink, walk-in closets in all bedrooms, luxury vinyl and upgraded lighting through-out. Kitchen features beautiful cabinets, beveled edged countertops, stainless steel appliances, breakfast bar, and recess lighting. Large living and dining room combo with sliding doors to a screened in porch. Plus an open patio for extra entertaining space. Spacious master bedroom features a tray ceiling, large walk-in closet, dual sinks, large walk-in shower, linen closet, and separate water closet. Large 2-car garage with golf cart garage. And let's not forget about the gorgeous epoxy garage floors and decorative driveway design. Beautifully landscaped corner lot! WONDERFUL LOCATION! This DeLuna neighborhood offers a great escape from turnpike noise while providing convenient access to many nearby amenities. Nearby attractions include Brownwood Square which has outstanding nightly entertainment ,shopping, and a great variety of restaurants. Residents also enjoy close proximity to four pools, including DeLuna, which is for persons 19+ or older and is only a 5-10 minute walk from this home, Waterlily family pool, Cattail family pool, and Everglade Recreation, adult pool and Softball Center. Miles of beautiful and scenic walking trails surround the area, including the Hog Eye Preserve. Golf enthusiasts can enjoy the nearby Lowlands, Loblolly, and Longleaf Executive Golf Courses. Easy access to US301 which provides a quick and easy ride throughout The Villages, with convenient connections to the Turnpike and I-75. Publix and tons of restaurants are very close by. Easy access to everything that the Orlando, Tampa and Ocala areas have to offer. Very soon, you'll also be able to take a short golf cart ride to Eastport, which is the newest area currently being built for even more entertainment, dining, shopping, and music. Come make this home yours today!
- Type:
- Single Family
- Sq.Ft.:
- 1,523
- Status:
- Active
- Beds:
- 3
- Lot size:
- 0.12 Acres
- Year built:
- 2017
- Baths:
- 2.00
- MLS#:
- G5081623
- Subdivision:
- The Villages
ADDITIONAL INFORMATION
Reduced **Seller says bring all reasonable offers.** Turnkey Allamanda model located in the Village of Fenney. Beautiful home ready for your enjoyment. All furniture is a like new. Stainless appliances, Tall ceilings in Living room, kitchen and Dining room. Main bedroom has his and her closets. Enjoy the privacy of the birdcage and use the patio is great grilling. Built in 2017 --Like new. 3 Bedrooms / 2 baths/ 2 car garage . Tastefully decorated with newer furniture. Roof, Walk way and Driveway just pressure washed. Landscaping trimmed 5/7. Great location, close to multiple golf courses and Fenney Grill. Don't wait on this one... Priced to sell quickly
| All listing information is deemed reliable but not guaranteed and should be independently verified through personal inspection by appropriate professionals. Listings displayed on this website may be subject to prior sale or removal from sale; availability of any listing should always be independently verified. Listing information is provided for consumer personal, non-commercial use, solely to identify potential properties for potential purchase; all other use is strictly prohibited and may violate relevant federal and state law. Copyright 2024, My Florida Regional MLS DBA Stellar MLS. |
Andrea Conner, License #BK3437731, Xome Inc., License #1043756, [email protected], 844-400-9663, 750 State Highway 121 Bypass, Suite 100, Lewisville, TX 75067

The data on this web site comes in part from the REALTORS® Association of Citrus County, Inc.. The listings presented on behalf of the REALTORS® Association of Citrus County, Inc. may come from many different brokers but are not necessarily all listings of the REALTORS® Association of Citrus County, Inc. are visible on this site. The information being provided is for consumers’ personal, non-commercial use and may not be used for any purpose other than to identify prospective properties consumers may be interested in purchasing or selling. Information is believed to be reliable, but not guaranteed. Copyright © 2024 Realtors Association of Citrus County, Inc. All rights reserved.
The Villages Real Estate
The median home value in The Villages, FL is $403,900. This is lower than the county median home value of $408,100. The national median home value is $338,100. The average price of homes sold in The Villages, FL is $403,900. Approximately 79.79% of The Villages homes are owned, compared to 4.09% rented, while 16.13% are vacant. The Villages real estate listings include condos, townhomes, and single family homes for sale. Commercial properties are also available. If you see a property you’re interested in, contact a The Villages real estate agent to arrange a tour today!
The Villages, Florida 32163 has a population of 76,415. The Villages 32163 is less family-centric than the surrounding county with 0% of the households containing married families with children. The county average for households married with children is 6.32%.
The median household income in The Villages, Florida 32163 is $67,239. The median household income for the surrounding county is $63,323 compared to the national median of $69,021. The median age of people living in The Villages 32163 is 72.7 years.
The Villages Weather
The average high temperature in July is 91.8 degrees, with an average low temperature in January of 46.2 degrees. The average rainfall is approximately 50.5 inches per year, with 0 inches of snow per year.
