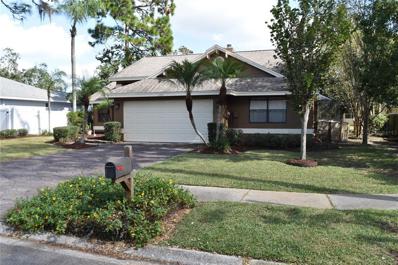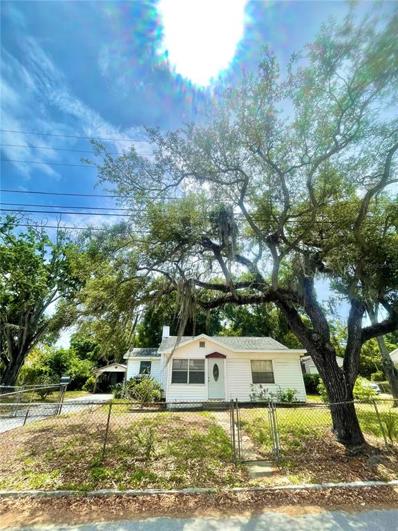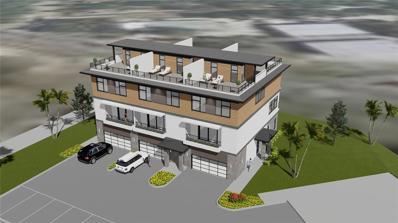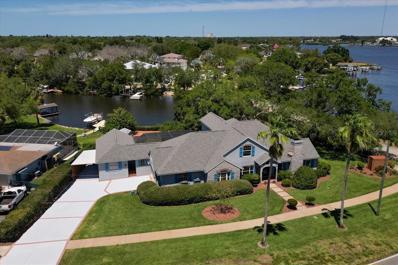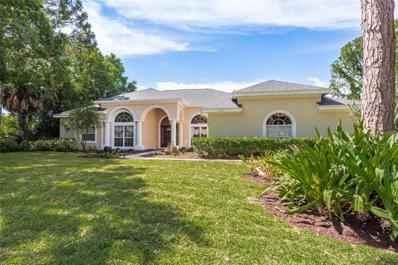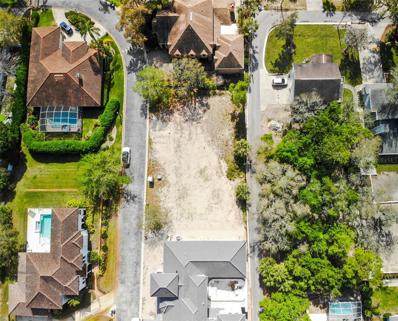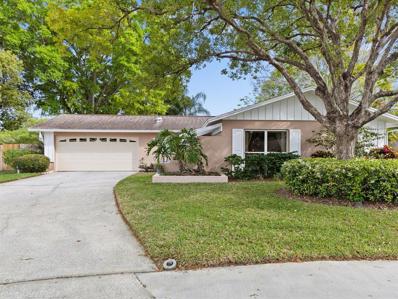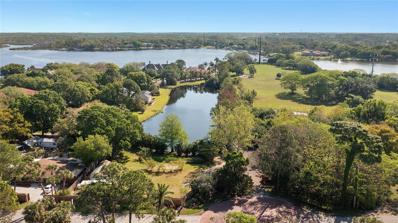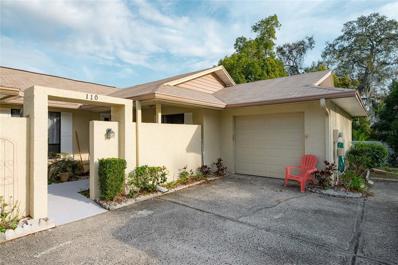Tarpon Springs FL Homes for Rent
- Type:
- Townhouse
- Sq.Ft.:
- 1,828
- Status:
- Active
- Beds:
- 3
- Lot size:
- 0.08 Acres
- Year built:
- 2018
- Baths:
- 3.00
- MLS#:
- U8243729
- Subdivision:
- Callista Cay
ADDITIONAL INFORMATION
Welcome home to 864 Callista Cay Loop! This townhome did Not flood during any storms! Built solid in 2018 with concrete block construction and all hurricane impact windows and doors! Access the blue open waters of the Gulf of Mexico from your own private Deeded Boat Slip & Boat Lift INCLUDED, only steps from your home!! This rarely available end unit is stunning! Featuring 3 Bedrooms, 2 ½ bathrooms, 2+ car garage, with all high end custom finishes! Offering an open concept & gourmet Chef’s Kitchen perfect for entertaining is the oversized Island with solid Granite countertops, 42” Soft Close cabinets, upgraded GE Stainless steel appliances, Beverage fridge, 5” Baseboards, Crown molding, Window treatments, and Waterproof Luxury vinyl floors throughout. All 3 bedrooms feature Trey ceilings and the beautiful primary features a custom Barn Door, Dual vanities and huge Walk-in closet - too many upgrades to list! HOA includes Professional landscaping, Secure Gated community, Water, Trash, Sewer, 150+ Cable channels, High speed Internet, Community pool & Hot tub for only $400 a month - WOW! Walk, Bike or Golf cart to downtown Tarpon Springs & the World Famous Sponge Docks for local festivals, great food, breweries and shopping and start living the Florida life now!
- Type:
- Townhouse
- Sq.Ft.:
- 2,301
- Status:
- Active
- Beds:
- 4
- Lot size:
- 0.09 Acres
- Year built:
- 2006
- Baths:
- 3.00
- MLS#:
- U8243290
- Subdivision:
- Beckett Way Twnhms
ADDITIONAL INFORMATION
HOA FEES REDUCED TO $ 625 ! HURRICANE 100 % PROOF TOWNHOUSE & COMMUNITY. THIS GORGOEOS, PAINTED COMMUNITY, BRAND NEW ROOFS ( JULY 2024 ) RESISTED STRONG WINDS, AND NO FLOODING OR DAMAGES ON BOTH HURRICANES HELENE & MILTON . Location! Location! Location! BRAND NEW ROOF INSTALLED, NON-FLOODED ZONE (X-500), NO ASSESSMENTS, NEW BUILT COMMUNITY! PET FRIENDLY, RENTAL ALLOWED !HIGH AND DRY. If you are looking to live on the best area of Tarpon Springs, where is the highest level & best schools in Pinellas County, surrounded by Howard Park, just 5 minutes to the beach, the world -famous sponge docks, with the fine dining & everything is walking distance, look no further!! Welcome to the newest (2006) Luxury Townhomes Gated Community with resort style pool & cabanas, with beautiful, manicured landscaping where you discover the tranquil living, located to the charmest coastal town of Tarpon Springs just few minutes from historic downtown. This END UNIT over 2300 sqft, 4 bedrooms, 2.5 baths offer more yard for walking the pet or space for kids. It features a lovely outside architecture, that brings the modern character of luxury lifestyle, with a lot of space and 2 car garages, it gives the impression you are living in the private house. Upon entering you will walk on the covered front porch, which leads to a spacious foyer and big bonus room/ family room. The chef & craftsman style kitchen it has more cabinets and storage, including the pantry you can even imagine. It features the SS appliances, granite counters, breakfast bar eating, recessed lights in living/dining room combo, very spacious, and open continuous floor plan that flows from the large family room into your living room and leads through the sliding doors to the private screened lanai with a beautiful and private view to the nature. The engineering hardwood flooring compliments the entire first floor which expands to the second living room that include the formal dining area and a uniquely decorated half of bath. On the second floor you will find out the largest Master Bedroom with the big walk- in closets and the full luxury master bath with garden style tub, walk in shower and double vanity. This gorgeous home boasts 3 more bedrooms upstairs (can be used as a den or man caved) and all of them have such a big closet. On the upstairs corridor access you can even set up on office space and it has nice size linen/ storage closets in the spacious hallway and the best part the laundry in on the separate closet with brand new Samsung Washer & Dryer and more shelving. This unit has the best view from each window from both floors, are visible green preserve, mature landscaping & palm trees. The 2 car garages with automated door opener are a plus. It has a brand-new water heater; the ring doorbell is conveyed also. This diamond is a hidden gem in the quite & comphy Beckett Way Community, no flood insurance needed and fully energy efficient with block construction & low energy bill. You will be impressed for what this home and HOA offers endless possibilities living. Available to show anytime!!!
- Type:
- Single Family
- Sq.Ft.:
- 1,120
- Status:
- Active
- Beds:
- 2
- Lot size:
- 0.18 Acres
- Year built:
- 1985
- Baths:
- 2.00
- MLS#:
- U8243191
- Subdivision:
- Youngs Sub De Luxe
ADDITIONAL INFORMATION
It's what you have been looking for and so much more!! This beautiful 2 bedroom, 2 bathroom home in the heart of Tarpon Springs is the perfect place to check all of the boxes!! Plus, no flood insurance is required and roof is from 2021! Check out the huge back yard that is beyond perfect for entertaining. Come by and see why this is the one for you.
- Type:
- Single Family
- Sq.Ft.:
- 2,328
- Status:
- Active
- Beds:
- 4
- Lot size:
- 0.16 Acres
- Year built:
- 2016
- Baths:
- 3.00
- MLS#:
- U8242700
- Subdivision:
- Tarpon Key
ADDITIONAL INFORMATION
NO HURRICANE DAMAGE FROM HELENE, MILTON, OR OTHER NAMED STORMS. NO FLOOD INSURANCE REQUIRED! Private Community Boat Ramp & Pier! Move-In Ready! Welcome to this beautifully maintained and tastefully designed 4-bedroom, 3-bathroom home in Tarpon Key, offering exclusive access to a gated boat launch and private pier on the scenic Anclote River—your gateway to the Gulf of Mexico! Key Features: Open Layout: The spacious kitchen and nook seamlessly connect to the family room, enhanced by tray ceilings and sliding glass doors that lead to the covered lanai. Chef’s Dream Kitchen: Boasting 42" maple-painted cabinets with a hazelnut glaze, Cambria countertops, stainless-steel appliances, and custom wood shelving in the pantry. Luxurious Master Suite: Features a walk-in closet, oil-rubbed bronze shower enclosure, and upgraded wall and floor tiles. Versatile Floor Plan: Includes a bonus ensuite and split floor plan with two additional bedrooms, perfect for guests or multi-generational living. Upgrades & Enhancements: Custom tray ceilings in living and dining areas Plantation shutters and crown molding throughout Remote-controlled ceiling fans in all bedrooms Tile flooring throughout Epoxy flake garage floor with overhead storage racks Landscape lighting in front and back yards Outdoor Oasis: Screened Saltwater Pool: Includes a sundeck and umbrella holder, surrounded by upgraded pavers. Tranquil Pond Views: Enjoy serene vistas from the panoramic view screen. Low-Maintenance Yard: Features crushed shell, artificial turf, and a shared 3-hole putting green with a neighbor for added leisure. Additional Features: Two master bedrooms with custom walk-in closets ADT security system and a convenient garage maintenance sink Community Highlights: Private, gated amenities exclusive to Tarpon Key residents, including a boat ramp and pier for fishing, kayaking, or launching into the Gulf. Located near shopping, dining, and top-rated schools. This home combines elegance, functionality, and the best of Florida living. Whether you’re relaxing by the pool, enjoying pond views, or exploring the nearby waterways, this property offers a perfect blend of luxury and convenience. Schedule your private tour today!
- Type:
- Condo
- Sq.Ft.:
- 979
- Status:
- Active
- Beds:
- 2
- Year built:
- 1985
- Baths:
- 2.00
- MLS#:
- O6203060
- Subdivision:
- Pine Ridge At Lake Tarpon Village
ADDITIONAL INFORMATION
Welcome to this stylish and impressive home! The interior features a fresh and brand-new neutral color paint scheme that serves as the perfect backdrop for both traditional and modern decor, seamlessly blending with any personal touch you wish to add. The kitchen is a culinary delight with all stainless steel appliances, offering a sleek modern appearance and long-lasting reliability. The primary bedroom is a sanctuary for restful nights and peaceful mornings, complete with a spacious walk-in closet to accommodate all your attire. This house is more than just a structure; it's a beautiful canvas waiting for your personal touches. Don't miss the opportunity to make this thoughtfully designed and conveniently equipped home yours.
- Type:
- Single Family
- Sq.Ft.:
- 7,264
- Status:
- Active
- Beds:
- 5
- Lot size:
- 12 Acres
- Year built:
- 2000
- Baths:
- 7.00
- MLS#:
- U8243800
- Subdivision:
- Moss Branch Acres
ADDITIONAL INFORMATION
LUXURIOUS ONE OF A KIND MANSION! This fully secure 12 acre property was custom built by a former professional athlete as his fortress of solitude. While relaxing in your resort style backyard and pool, you'll get a taste of nature's finest with a family of deer passing through frequently. The fortress has all of the additions one could dream of with room to add your own custom flare. You'll be provided maximum privacy and safety as this property went through both hurricanes without a scratch! The Estate consists of 2 parcels. The home sits on 5.61 acres and the adjacent parcel of 6.39 acres may be kept as is or is already approved for a second estate! Although built in 2000 the exhaustive list of upgrades and renovations makes this a newly remodeled masterpiece! Freshly painted in 2021, the mansion abounds with hand-carved, custom woodwork with tastefully ornate crown moldings, curved archways and exquisite imported chandeliers. The formal living room features a natural gas fireplace, museum quality aquarium and a huge double-pained picture window that affords views of the expansive resort-style pool area complete with spa and surrounded by gas fueled torch monoliths, and premium Leonardo Travertine and built in mosquito repellant system. A comfortable family room is accented with three sets of French doors and includes a welcoming wet bar. All adjacent to an impressive chef's kitchen with marble and stone surfaces and Wolf/Subzero appliances. Off the family area is the state of the art home theater with sound damping materials with a built in sound system and Sony Laser 4k UHD projector which projects onto a HUGE 2:35 ratio Custom Glass Screen built by Screen Innovations. The theater room houses a complete server rack, PlayStation, Backup power supplies, network switches and full home security DVR system. The house is also fully equipped inside and outside with full Wi-Fi system so you will always be connected to the fastest internet. The DVR can be accessed from your phone while you are home or away so you can always feel safe with this upgraded security system. Additionally, the house is fully equipped with Control 4 Home automation expandable to do anything your heart desires. The north side of the first floor features the impressive master bedroom with its own sitting room and a safe room off one of the master bathrooms. Yes, there are his and hers master bathrooms with massive walk-in closets. The second floor living area features three large bedrooms all with ensuite bathrooms and their own private balconies! The home is minutes from the area's best beaches and the quaint villages of Tarpon Springs, Palm Harbor and Dunedin.
- Type:
- Single Family
- Sq.Ft.:
- 1,552
- Status:
- Active
- Beds:
- 3
- Lot size:
- 0.22 Acres
- Year built:
- 1989
- Baths:
- 2.00
- MLS#:
- U8241370
- Subdivision:
- Harbor Woods North
ADDITIONAL INFORMATION
" MAJOR PRICE IMPROVEMENT" - Flood Zone X No Flood Insurance Required - Welcome to Harbor Woods North. This is a great location in a peaceful neighborhood with low traffic. Children and a dog-friendly community! This home has serene views of the community pond and partial views of the golf course from the covered outside lounge area inside the lanai. Entering the house, you are greeted with high vaulted ceilings, eucalyptus-engineered hardwood floors, and a beautiful view through living room sliders to the pool lanai, a stand-alone wood-burning fireplace, and the loft space with a spiral staircase that has an additional 258 sq/ft. The kitchen has original features, a breakfast dinette area with large windows, and a beautiful pool and lanai view. The spacious primary bedroom has large windows and sliding doors overlooking the pool, lanai, and beyond. In 2015, the on-suite master bathroom had a shaker-style remodel with dual sinks, an updated shower, and a walk-in closet with plenty of shelving. The water closet also has a pocket door for privacy. On the opposite end of the home, there are two additional ample-size bedrooms. The guest bath had a bubble tub installed in 2007 with a custom-built medicine cabinet. When going through the hall from the kitchen towards the 2-car garage, you'll find the laundry room with plenty of storage for your supplies. Zoned for Sunset Hills Elementary School. County school choice programs include nearby Palm Harbor University High School. This is a very affordable home with a reasonable HOA at $550/year, very reasonable homeowners insurance, and no flood insurance required according to current flood maps(Confirm with your insurance provider). Great location in Tarpon Springs. You are within a few minutes of Sunset Beach Park, Fred Howard Park, the world-famous Sponge Docks, the bayous, Craigs Park tennis courts, playground, boat ramp, cultural center, museums, and performing arts center, all located near the quaint downtown center. There is so much to Tarpon Springs that it's hard to include everything in this diverse community. Matterport virtual tour is available.
- Type:
- Single Family
- Sq.Ft.:
- 904
- Status:
- Active
- Beds:
- 3
- Lot size:
- 0.5 Acres
- Year built:
- 1950
- Baths:
- 1.00
- MLS#:
- U8240614
- Subdivision:
- Tarpon Spgs Enterprises
ADDITIONAL INFORMATION
CALLING ALL INVESTORS! THIS OPPORTUNITY IS TOO GOOD TO MISS! This 3/1 Tarpon Springs Gem sits on just over half an Acre lot a mere 10-minute walk away from Historic Downtown Tarpon AND the Famous Spring Bayou where the city of Tarpon conducts their Annual Epiphany Ceremony! Only a 10-minute drive to the renowned Sponge Docks, this location is central and superb for a potential investment opportunity. The lot is .5725 Acres of cleared, kept land that exclusively features a large greenhouse, small Shed, and single space Car Port. This lot can also conveniently be accessed by both the front and back of the property. The home comes AS IS* an original 2/1 with an added bonus front room, currently furnished and EVERYTHING must go. Come check out this Tarpon Springs Dream Today!
- Type:
- Single Family
- Sq.Ft.:
- 3,238
- Status:
- Active
- Beds:
- 5
- Lot size:
- 0.33 Acres
- Year built:
- 1920
- Baths:
- 5.00
- MLS#:
- U8241061
- Subdivision:
- Inness Park
ADDITIONAL INFORMATION
MOTIVATED SELLER - An extraordinary opportunity presents itself with this exquisite historic Spanish/Mediterranean style home, boasting a refreshing pool, situated in the sought-after Inness Park Neighborhood. Dating back to 1920, this residence stands as a testament to timeless elegance and is nestled on a sprawling .34-acre lot. A true gem, this 5-bedroom, 5-bathroom home plus separate In-Law Suite offers an abundance of charm and modern comforts. Passing through the ornate wrought iron gates, you're greeted by an oversized 2-car garage with a workshop, expansive double driveways, and a convenient boat/RV pad. Step inside to discover a meticulously renovated interior where historic charm seamlessly blends with contemporary amenities. The original 1920 south wing boasts all-new windows and sliding glass doors, inviting in natural light and framing picturesque views. A recently updated custom kitchen, equipped with brand new appliances installed in 2022, features pull-out cabinets, under-cabinet lighting, a gas cooktop, and granite countertops. A new faucet and garbage disposal add a touch of modern convenience. The electrical system was comprehensively upgraded in 2020, ensuring safety and efficiency. For added security, Google Nest security cameras and an intercom system have been installed, providing peace of mind. Indulge in the spacious sunroom, currently utilized as a fitness room, with access to the screened lanai and pool area, adorned with fashionable pavers. Storage is plentiful with loads of storage space, including an extra-large storage room and under-stair storage. Outside, discover a garden shed and garden beds, perfect for cultivating your own green oasis. Ample off-street parking is available, complementing the convenience of the location. You'll find newly installed wood fence enclosing a large backyard complete with a fire pit, perfect for outdoor entertaining and relaxation. Adding to the allure, a delightful cottage sits on the property, perfectly suited for a mother-in-law suite or rental income enhanced with a new AC wall unit for added comfort. Experience the epitome of coastal living with breathtaking water views and cultural amenities at your doorstep. Perfectly situated within walking distance to schools, parks, shopping, and dining, this home offers easy access to Tarpon Springs' famed attractions including Sunset Beach, Fred Howard Park, and the historic Sponge Docks. This residence represents a rare opportunity to own a piece of history paired with modern luxury.
- Type:
- Condo
- Sq.Ft.:
- 1,280
- Status:
- Active
- Beds:
- 2
- Lot size:
- 11.92 Acres
- Year built:
- 1975
- Baths:
- 2.00
- MLS#:
- U8240434
- Subdivision:
- Mariner Village Northwest Condo
ADDITIONAL INFORMATION
GULF WATER VIEWS!! NO STORM FLOODING! NEW PRICE ADJUSTMENT!! REDISCOVER RELAXATION!! Sip lemonade on your personal, private, wrap around, water view verandah; launch a kayak right at your back door & take a paddle; challenge your friends to pickleball or tennis; cool off in the sparkling pool; stroll along the waterside nature trail; host a tasty bar-b-que; go for the '8' ball in the billiard room or just enjoy the nightly sunsets! Clubhouse, fitness room, sauna, library & numerous clubs & activities add to the resort style amenities. Nestled along the Gulf of Mexico, this gated, maintenance free, waterfront community offers sea breezes & serenity for a true Florida vibe! Keep your boat at the Marina - ready for a cruise! Light & bright, this 2 bedroom/2 bath home offers tranquil water views, spacious living areas & bedrooms, numerous closets, walk in pantry & 2 large storage closets. Use your imagination & vision to customize, personalize & make it home! Location close to everything Tarpon Springs has to offer - art, shopping, restaurants, Sponge Docks, golf courses, beaches, parks, hospital/medical, Pinellas Trail. Love where you live! No where but here, no time but now!
- Type:
- Land
- Sq.Ft.:
- n/a
- Status:
- Active
- Beds:
- n/a
- Lot size:
- 1.59 Acres
- Baths:
- MLS#:
- U8238458
- Subdivision:
- Forest Ridge Ph One
ADDITIONAL INFORMATION
A lovely 1.6-acre site for a unique 15-unit townhome development featuring full 2 car garages on the first floor that also features a spacious Family-Play Room. First elevated floor has a Master suite, Open Kitchen/Living/Dining Room and 2 balconies. Second elevated floor has 2 en-suite bedrooms, 2 balconies, sitting room area. Third level is a commanding party deck with summer kitchen and whatever your imagination conjurers. Location, location, location.. right on Alternate US 19 and moments south of US Hwy 19 or just north of the fabulous Tarpon Springs Sponge Docks and the Historic Downtown.
- Type:
- Single Family
- Sq.Ft.:
- 1,790
- Status:
- Active
- Beds:
- 4
- Lot size:
- 0.17 Acres
- Year built:
- 1951
- Baths:
- 2.00
- MLS#:
- O6193014
- Subdivision:
- Owens 1st Add
ADDITIONAL INFORMATION
Welcome to 515 E Morgan St, a delightful 4-bedroom, 3-bathroom home nestled in the heart of Tarpon Spring, FL. Boasting 1662 square feet of living space, this property offers a perfect blend of comfort and convenience. Shelter your vehicles from the elements with the included carport, offering protection and convenience. Step inside to discover wood-look floors that combine aesthetics with durability, adding warmth and character to the living spaces. The kitchen features stainless steel appliances, adding a touch of modern elegance and functionality. The interior is adorned with neutral paint colors, providing a versatile backdrop for your personal style and décor preferences. Unwind and entertain in the spacious backyard, offering endless possibilities for outdoor enjoyment, gardening, or even potential expansion. Conveniently located in Tarpon Spring, this home provides easy access to local amenities, dining, shopping, and entertainment options. With its charming appeal and room for customization, 515 E Morgan St presents an exciting opportunity to create the home of your dreams.
- Type:
- Single Family
- Sq.Ft.:
- 1,888
- Status:
- Active
- Beds:
- 4
- Lot size:
- 0.17 Acres
- Year built:
- 1994
- Baths:
- 3.00
- MLS#:
- U8239572
- Subdivision:
- Westwinds Ph Ii
ADDITIONAL INFORMATION
Welcome to the sought-after Westwinds Community with this 4-bedroom, 3-bathroom home. Nestled on a corner lot, this home boasts a thoughtfully designed split floor plan with three distinct bedroom areas. The eat-in kitchen is perfect for hosting gatherings or enjoying casual family meals. Entertain guests in the formal living room, or unwind in the cozy ambiance of the family room. Experience the quintessential Florida lifestyle with the expansive covered screened patio, providing an ideal setting for al fresco dining and relaxation. Retreat to the comfort of the primary bedroom, complete with generous storage space, dual vanity, and separate shower and soaking tub. The home is conveniently located 23 miles from Tampa International Airport, 2 miles from Sunset Beach, 2.5 miles from Fred Howard Beach, and 2 miles to Historic Downtown Tarpon Springs and the world-famous sponge docks. Don’t miss the opportunity to call this home yours!
- Type:
- Condo
- Sq.Ft.:
- 1,065
- Status:
- Active
- Beds:
- 2
- Lot size:
- 0.02 Acres
- Year built:
- 1981
- Baths:
- 2.00
- MLS#:
- U8239400
- Subdivision:
- Tarpon Cove Condo
ADDITIONAL INFORMATION
Gulf Sunsets over the marina! Enjoy the Gulf breezes while relaxing on your waterfront all weather lanai overlooking the bobbing boats in the marina! Truly spectacular! This end unit is light and bright, and amazingly fully furnished. Inside laundry, California closet systems, linens, dishes … we’ll buy the toothbrush! Tarpon Cove is a private gated Gulf Front community that offers amazing amenities – 2 pools (one heated), spa, club house, private gym, direct Gulf of Mexico Marina with no bridges (boat slips on a first come basis), tennis courts, kayak storage and launch, walking trails and 24-hour gate attended entryway! Minutes to local beaches, parks, historical downtown Tarpon Springs and Sponge Docks, shopping, major medical facilities, restaurants, and entertainment. Your exciting new lifestyle awaits!
$1,745,000
602 Riverside Drive Tarpon Springs, FL 34689
- Type:
- Single Family
- Sq.Ft.:
- 3,812
- Status:
- Active
- Beds:
- 5
- Lot size:
- 0.56 Acres
- Year built:
- 1992
- Baths:
- 6.00
- MLS#:
- U8238581
- Subdivision:
- Sunset Hills
ADDITIONAL INFORMATION
HGH & DRY IN 100 YEAR STORMS! No History of Interior Flooding and Priced Below Appraised Value! Welcome to your own slice of paradise, with multi-generational living, nestled along the serene Sunset Lagoon and Kreamer Bayou, where breathtaking views greet you at every turn. This model-like home offers the perfect blend of luxury, comfort, and natural beauty, making it an unparalleled sanctuary. Every detail of this home has been meticulously crafted with the utmost attention to detail showcasing a timeless architectural design and high-end finishes. From the grand entrance to the thoughtfully designed interiors, every corner reflects impeccable taste and style. The double door entrance is a custom-made stain glass door depicting an underwater scene with sponge diver and shipwreck, a real Tarpon Landmark. The main house features many amenities, including an office, great room with wood-burning fireplace and driftwood mantel, kitchen, dining area, half bath and laundry room. The first floor also boasts a luxurious primary bedroom with an ensuite bath featuring travertine marble floors and walls, double sink vanity, two walk-in closets, and a shoe closet. There is ample space for entertaining and unwinding in the spacious living areas that seamlessly blend indoor and outdoor living. With vaulted ceilings and expansive windows the panoramic views create a seamless connection with the natural surroundings. The heart of the home, the gourmet kitchen is a chef’s delight equipped with brand new stainless steel appliances including a Thermador 5-burner gas cooktop, chef’s hood, double wall oven, refrigerator and dishwasher. It boasts ample custom cabinetry, a large kitchen island, gleaming Vermont marble countertops and a copper basin sink. It’s the perfect place to whip up a culinary masterpiece while enjoying the stunning views. Upstairs, two bedrooms are connected by Jack-and-Jill bathrooms, accompanied by an open living area. Enjoy the heightened views from the deck. The attached in-law suite offers two bedrooms, a full bathroom and living area. The kitchen is newly renovated with quartz waterfall countertops, appliances and new luxury waterproof vinyl flooring.With its ow n private entrance, this suite provides privacy and comfort for extended stays. Step outside to find the in-ground pool with birdcage, newly resurfaced pool deck, a composite deck and dock with fresh sealer and a custom in-ground firepit surrounded by a wooden deck and walkway. The lush backyard is adorned with two Legacy oak trees, providing a true Zen ambiance, along with a storage shed painted to match the house. Every day feels like vacation as you soak up the sun, take a dip in the pool or embark on aquatic adventures from your own backyard. Cast a line off the dock or watch the dolphins and manatees play. Additional features include 3 separate HVAC systems to cater to different areas of the house, a spring water well for the underground sprinkler system, RV hook-ups, outdoor shower, 2 car garage with separate carport, full length work bench and storage shelves in the garage, newly updated electric panel, impact resistant windows, Class-A fire rated Sienna roof shingles guaranteed to withstand up to 130 mph winds. Conveniently located near top-rated schools, parks, downtown Tarpon Ave with shops and restaurants, the world-famous Sponge Docks, and more, this home offers the perfect amenities for your lifestyle!
$1,145,000
1544 Mary Lane Tarpon Springs, FL 34689
- Type:
- Single Family
- Sq.Ft.:
- 4,053
- Status:
- Active
- Beds:
- 5
- Lot size:
- 1.12 Acres
- Year built:
- 2000
- Baths:
- 3.00
- MLS#:
- U8237945
- Subdivision:
- Sail Harbor
ADDITIONAL INFORMATION
Welcome to your dream home, a masterpiece of luxury living in this custom-built Costanza residence. With 5 bedrooms, 3 baths, and a sprawling 4-car garage with a colossal flex room, this home exudes elegance and sophistication. Meticulously maintained by its sole owners, this residence offers a seamless blend of comfort and opulence. As you step inside, prepare to be mesmerized by the breathtaking views of the pool and tranquil pond, seamlessly integrated into the open floor plan design. Indulge in the epitome of luxury in the primary bedroom, featuring a lavish en-suite with dual vanities and expansive walk-in closets. Entertain with ease in the spacious living and dining areas, while the chef's kitchen, complete with an eat-in area, is a culinary haven overlooking the expansive family room adorned with a gas fireplace. Adjacent to the family room, discover a sprawling flex room perfect for leisurely pursuits, boasting a pool table, bar area, and wine rack. The second and third bedrooms extend beyond the family room, providing exclusive areas for home office endeavors or scholarly pursuits, accompanied by an expansive bathroom featuring a dual vanity. Luxury continues with the fourth and fifth bedrooms, each boasting walk-in closets. The interior laundry room offers ample storage space for added convenience. Nestled on a sprawling lot with a picturesque pond, this home boasts a new roof (2020), updated HVAC systems (2016-2017), and a fully repiped septic line in 2024. Enjoy the lush landscaping and mature trees, with sprinklers drawing from the pond for efficiency and savings on your water bill. Relish in the saltwater chlorine-free pool and heated spa, surrounded by resealed pavers, while outdoor storage provides ample space for all your pool toys. The expansive 4-car garage adds to the allure of this remarkable property. For those seeking waterfront access, the community offers a private boat ramp, granting access to the enchanting Anclote River for fishing and island hopping. With super low HOA fees, this is truly an opportunity not to be missed. Contact us today to schedule your private showing and embark on a journey to luxury living.
- Type:
- Single Family
- Sq.Ft.:
- 2,816
- Status:
- Active
- Beds:
- 5
- Lot size:
- 0.3 Acres
- Year built:
- 1998
- Baths:
- 3.00
- MLS#:
- W7863714
- Subdivision:
- Grey Oaks
ADDITIONAL INFORMATION
**NEW ROOF NOV 2024** Welcome to luxury living meets serene tranquility in the exclusive Grey Oaks gated community. Situated on a spacious 1/4 acre lot, this stunning residence’s natural beauty is enhanced by its unique positioning with no side neighbors and nestled against a wooded conservation area and pond, offering privacy and expansiveness. Boasting 2,816 square feet of completely updated luxury, this Marc Rutenberg home features 5 bedrooms, 3 bathrooms, and an oversized 3-car garage. As you step through the front door, you're greeted by an inviting foyer that sets the tone for the refined elegance found throughout the home. You can't miss the expansive view of the lanai and beautiful pool. Expand your entertaining horizons by seamlessly blending indoor and outdoor living through the 4 panel floor-to-ceiling sliding doors opening to the pool from the foyer, creating a seamless flow that invites guests to gather and unwind in both the comfort of the interior and the serenity of the outdoor oasis. The pool was beautifully refinished with Pebble Sheen in 2019. To the left, a versatile space awaits, serving as the 5th bedroom or a dedicated home office, providing flexibility to suit your lifestyle needs. Continuing through the home, the formal dining room and formal living room beckon, offering the perfect setting for hosting elegant gatherings and creating cherished memories. The primary bedroom offers panoramic views of the pool, creating a serene retreat within your own home. The bathroom rivals that of a luxury resort, featuring a garden tub, large walk-in shower, and his and her separate vanities. Indulge your culinary senses in the fully remodeled kitchen, completed in 2020. Custom cabinets, including lower cabinets with pull-out pantry shelves capable of holding 25 lbs each, offer ample storage space and functionality. Admire the elegant marble backsplash and granite countertops, perfectly complemented by the Bosch Microwave Drawer and deep single basin stainless sinks installed in both the main and prep areas.GE smart lighting illuminates the space, while pendant lighting adds a touch of sophistication. Wine Fridge in the island. On the opposite side of the home, a split floor plan with bedrooms 2 and 3 sharing a beautifully appointed bathroom complete with a bathtub. In the rear of the home, bedroom 4 awaits, offering a secluded haven for guests with its en suite bathroom, ensuring privacy and comfort. The family room features a wood-burning fireplace, creating a cozy ambiance for gatherings, and is adorned with many windows to let in natural light. Additionally, 3 panel sliding doors in the living room open to the lanai, further extending the living space and enhancing the connection to the outdoor environment. Throughout the home, porcelain "hand scraped" wood plank tile adds warmth and character, spanning the dining room, formal living room, office, and master bedroom. This meticulously updated & maintained home. In addition to the extensive list of upgrades, the property features a comprehensive front landscaping remodel. The full front lawn has been resodded. Privacy hedges have been planted along the fence line with aluminum fence. The irrigation pump was replaced in 2023. Rachio smart watering system. Welcome to your own private oasis in the desirable Eastlake area.
$1,675,000
1208 N Pinellas Ave Tarpon Springs, FL 34689
- Type:
- Retail
- Sq.Ft.:
- 13,994
- Status:
- Active
- Beds:
- n/a
- Lot size:
- 1.61 Acres
- Year built:
- 1988
- Baths:
- MLS#:
- U8238029
ADDITIONAL INFORMATION
Anclote Plaza, 11,800SF plaza for sale in Tarpon Springs on US ALT 19. Property consists of two buildings; one is approximately 2500SF currently used as a bar/lounge. The main building is approximately 9300SF currently configured as 4 units; 4500 sq feet of which is an empty shell, 2 occupied units, and one vacant 1,064SF space. Over 60 parking spaces. Less than .5 miles to the World Famous Sponge Docks. Zoned 'General Business.' permitted uses include but are not limited to, professional offices, hotel, repair services, restaurant, retail food, retail sales, shopping center, and mixed use. Metal Roof 2017. Approved plans available for renovations. Great location with tons of potential. Seller is a licensed Florida Real Estate Broker.
- Type:
- Single Family
- Sq.Ft.:
- 1,634
- Status:
- Active
- Beds:
- 3
- Lot size:
- 0.18 Acres
- Year built:
- 1989
- Baths:
- 2.00
- MLS#:
- U8237729
- Subdivision:
- Harbor Woods North
ADDITIONAL INFORMATION
"PRICE ADJUSTMENT" This home is easy to manage with a very reasonable HOA fee at $550/year, reasonable homeowners insurance, and Flood Zone X. No Flood Insurance Required. There are no issues from Hurricane Milton:" A NEW ROOF - 3/2024, NEW A/C - 10/2023. All sliders have Herculite K impact-resistant glass. Rainwater capture tanks connected to lawn sprinklers and DIY solar pool heaters on the home's South side will save you lots of money! The outside of the house was painted in 2017 with recent touch-ups, a newly painted lanai deck, and a wood deck, plus almost the entire interior was painted. The easy-maintenance home is so bright and immaculately clean - you will love it! Welcome to Harbor Woods North Tarpon Springs, a secluded, well-maintained neighborhood comprising of 80 homes nestled against the back corner of the Tarpon Springs public golf course. Partially Furnished and market-adjusted price reduction. Entering the community is a serene sitting area on the pond. A very safe child and dog-friendly community! This beautiful home sits on one of the larger lots, with a covered outside lounge area, fenced pool, screened-in lanai, side door to a garden area/outside shower leading to a large wood deck, and a small fenced-in play yard; then there is an extra 15 feet of private land. Beyond the property line are cypress & pine trees on the edge of never-to-be-developed land owned by a neighbor - no maintenance on your part, but a great view! Sunrise is in the back, and sunset is in the front. Entering the home, you'll be greeted with a magnificent view through the almost floor-to-ceiling living room sliders to the pool and woods. The kitchen has beautiful granite countertops, custom faux-painted cabinets, and clean white appliances, all new a few years ago. Adjoining the kitchen is a living or dining area with a beautiful view through sliders overlooking the pool. The lovely breakfast/office nook has a large window and sliders with beautiful views of the pool, lanai, and beyond. The spacious master bedroom also has similar views with a large window and sliders and an on-suite master bath with dual sinks and individual mirrors. A beautifully updated shower and a generous walk-in closet with plenty of shelving, aside from the private water closet with a pocket door. On the opposite end of the home are two additional ample-size bedrooms with awesome views of the front gardens. The 2nd bathroom is spacious with a tub/shower combination. Going through the hall, you'll find the laundry room with plenty of cabinets for storing your supplies, leading into the 2-car garage with tons of shelves for storage. --
- Type:
- Land
- Sq.Ft.:
- n/a
- Status:
- Active
- Beds:
- n/a
- Lot size:
- 0.17 Acres
- Baths:
- MLS#:
- U8236214
- Subdivision:
- Disston & Keeneys
ADDITIONAL INFORMATION
Great buildable homesite near Anclote Elementary and The Pinellas Trail. Site plan and preliminary approval for 1428 sq ft single family home with a 240 sq ft deck and a 633 sq ft driveway. Setbacks are: 20 Ft to Living Area, 25 Ft to Garage, 5 ft Side and 20 ft Rear
- Type:
- Single Family
- Sq.Ft.:
- 3,670
- Status:
- Active
- Beds:
- 4
- Lot size:
- 0.29 Acres
- Year built:
- 2024
- Baths:
- 4.00
- MLS#:
- T3512776
- Subdivision:
- Waterberry Private Land Reserve
ADDITIONAL INFORMATION
Pre-Construction. To be built. Pre-Construction. To be built. Your Dream Home awaits in Waterberry! Imagine living in the charming community of Waterberry, nestled around the serene Lake Tarpon. Picture a home crafted to your exact specifications, designed by you. We're offering a unique opportunity for you to build your dream home from the ground up on a spacious lot. This parcel has space for a 3,596 sq ft home, a two-car garage, plus a Lanai. The best part? You will work directly with the home builder to select all of your interior and exterior finishes in our state-of-the-art design studio. Please note that the photos are simply renderings for comparison and some features may no longer be available. But why settle for pre-existing options when you can customize everything yourself? Don't wait! Act now and watch your dream home rise from the ground up in the heart of Tarpons Springs. Get in now and make your dream home your reality.
- Type:
- Single Family
- Sq.Ft.:
- 1,635
- Status:
- Active
- Beds:
- 3
- Lot size:
- 0.26 Acres
- Year built:
- 1979
- Baths:
- 2.00
- MLS#:
- U8235618
- Subdivision:
- Oakleaf Village
ADDITIONAL INFORMATION
Welcome home to this wonderful 3 bedroom, 2 bath, 2 car garage home located on a fenced in quarter of an acre, on a cul de sac in picturesque Tarpon Springs. The curb appeal is fantastic with it's lush landscape and beautiful Oak trees. When you walk in the front door you will see and feel the pride of ownership. The beautiful updated kitchen offers wooden cabinetry with exotic granite counters. The appliances are stainless steel and there is a separate island like breakfast counter. The open floor plan lends to family interaction at all times. The bedroom plan is split for your privacy. The master bedroom has sliders out to the large covered lanai which overlooks the massive back yard. There is an en suite bathroom, that is updated with beautiful cabinetry and granite. The walk in shower is large. The other two bedrooms are spacious and share the second updated bathroom with 2 sinks, granite counters, a combination tub and shower and a separate linen closet. NO FLOOD INSURANCE REQUIRED. Roof 20015, windows and doors 2020. Family room square footage is not included per owner. THIS HOUSE DID NOT GET FLOODED IT'S HIGH AND DRY! Bedrooms were painted 3 days ago.
- Type:
- Land
- Sq.Ft.:
- n/a
- Status:
- Active
- Beds:
- n/a
- Lot size:
- 0.97 Acres
- Baths:
- MLS#:
- T3513704
- Subdivision:
- Tampa & Tarpon Spgs Land Co
ADDITIONAL INFORMATION
Welcome to your slice of paradise to build your dream oasis on this residential parcel that is surrounded with estate style homes! This vacant 0.97 acre land offers breathtaking water views and is fully fenced and has a privacy brick wall with double gates at the entry. The property has a 900 Gallon Septic Tank, 2 electric connections with 100 amps, a large insulated shed with AC and 100amps, RV electric hookup, city water, irrigation and more, it's a dream canvas for your future home. No HOA or CDD fees mean freedom to build your oasis just the way you want it. Imagine waking up to the serene pond views, surrounded by lush palm trees, banana trees and bamboo trees. Plus, enjoy lake access to 73 acre Salt Lake at the end of Mary Lane! Don't miss out on this opportunity to live the waterfront lifestyle you've always dreamed of . Property is zoned R-E which allows agricultural and livestock for personal use. Bring your horse or chickens too! The RV and Shed are included with the sale. The driveway gravel area is rebar reinforced approx. 10 foot. Approved architectural plans are available upon request which will save thousands if you want that design. Within 5 miles to famous golf courses like Innisbrook, Wentworth, Lansbrook, Crescent Okas and Cypress Run and only 5 miles to Howard Beach. Call today for more information and to schedule a time to see it.
- Type:
- Other
- Sq.Ft.:
- 1,500
- Status:
- Active
- Beds:
- 2
- Lot size:
- 0.17 Acres
- Year built:
- 1986
- Baths:
- 2.00
- MLS#:
- T3512265
- Subdivision:
- Lakeside Colony
ADDITIONAL INFORMATION
This lakefront Villa is a MUST SEE. A gracious courtyard welcomes you into this end unit home. New wood grain tile flooring throughout the home. Brand new HVAC installed in 2024, with a complimentary 10 year warranty for new owners! Eat in kitchen with granite counters, tile backsplash, and a double closet pantry. Kitchen also features a new dishwasher and sink, and overlooks a separate dining room area, great for formal dining or game nights! New interior paint throughout the home. New roof installed in 2020. The living room features vaulted ceilings and beautiful skylights creating a light and airy feel throughout. Gather around the original wood burning fireplace for the perfect cozy winter night. A HUGE screened lanai, able to be accessed from both bedrooms, features a perfect view of Spring Lake. Great for entertaining! Split bedroom plan plus an additional den/office space with a window. Walk in closet and En Suite bathroom in primary bedroom, with sliding glass door to access the beautiful lanai. Guest bedroom features a built in closet and sliding glass door which also opens up to lanai. Interior laundry, and attached garage. Canoe or kayak in the lake, or walk to the Gulf of Mexico's Sunset or Howard Park Beach, which is just a short distance away. Enjoy being close to the historic Sponge Docks, and the antiques district in downtown Tarpon Springs. The perfect location for your next home!
- Type:
- Single Family
- Sq.Ft.:
- 1,991
- Status:
- Active
- Beds:
- 3
- Lot size:
- 0.51 Acres
- Year built:
- 1995
- Baths:
- 2.00
- MLS#:
- W7862371
- Subdivision:
- Crescent Oaks Country Club Coventry Ph 4
ADDITIONAL INFORMATION
"PRICE IMPROVEMENT" This corner lot villa located in Coventry of Crescent Oaks is a Unique super large property at entry on a very quiet and private lot. Extra long driveway with space for more than 6 cars situates this gem away from the lone adjacent neighbor. Panoramic nature views through tons of glass decorated with custom shutters reflecting a personal family oasis within an open and larger living space than its neighbors. The 3 bedroom/2 bathroom (Den can be used as a 3rd Bedroom) layout offers an open floor plan with ceramic tile flooring in the main living areas, upgraded cabinetry and granite countertops throughout the space. The dinette area features a large window overlooking the side of the property which boasts beautiful landscaping. This house has been meticulously cared for and has to be seen to appreciate all the features and upgrades. Recent upgrades include plantation shutters, NEW ROOF (2018), NEW A/C (2016), and NEW CARPETING in both bedrooms (2023). Close to shopping, restaurants, beaches, Tampa International Airport and the World Famous Sponge Docks! If you're looking for a comfortable and well-maintained home with lots of natural light and a beautiful view, this villa is definitely worth a look!

Tarpon Springs Real Estate
The median home value in Tarpon Springs, FL is $400,000. This is higher than the county median home value of $380,200. The national median home value is $338,100. The average price of homes sold in Tarpon Springs, FL is $400,000. Approximately 65.51% of Tarpon Springs homes are owned, compared to 19.54% rented, while 14.95% are vacant. Tarpon Springs real estate listings include condos, townhomes, and single family homes for sale. Commercial properties are also available. If you see a property you’re interested in, contact a Tarpon Springs real estate agent to arrange a tour today!
Tarpon Springs, Florida has a population of 25,138. Tarpon Springs is more family-centric than the surrounding county with 21.85% of the households containing married families with children. The county average for households married with children is 21.33%.
The median household income in Tarpon Springs, Florida is $58,328. The median household income for the surrounding county is $60,451 compared to the national median of $69,021. The median age of people living in Tarpon Springs is 53 years.
Tarpon Springs Weather
The average high temperature in July is 90 degrees, with an average low temperature in January of 51.3 degrees. The average rainfall is approximately 51.4 inches per year, with 0 inches of snow per year.






