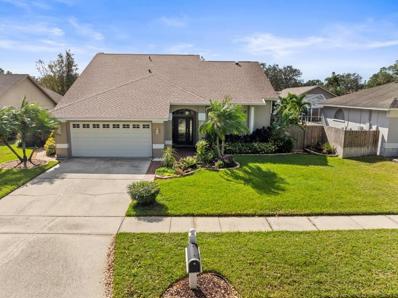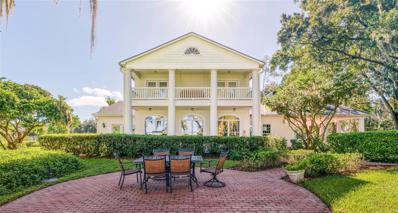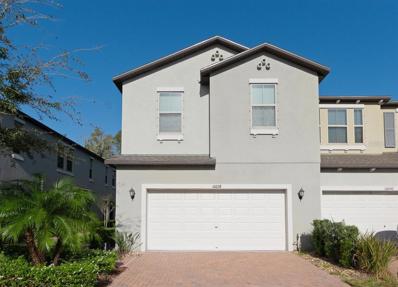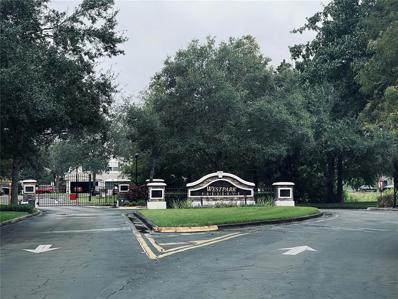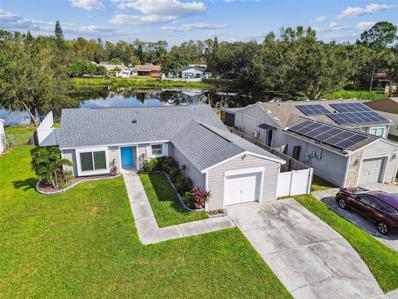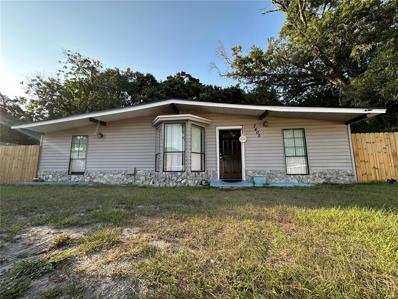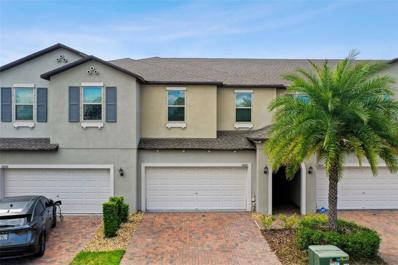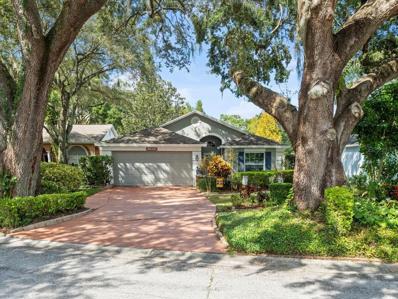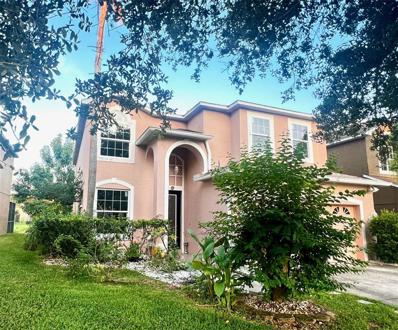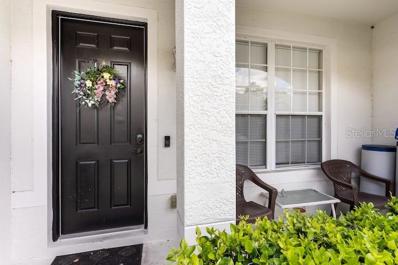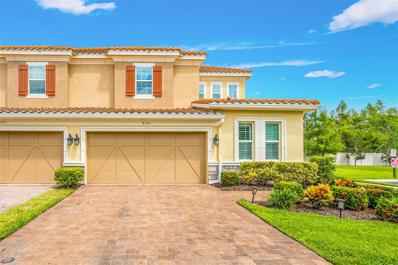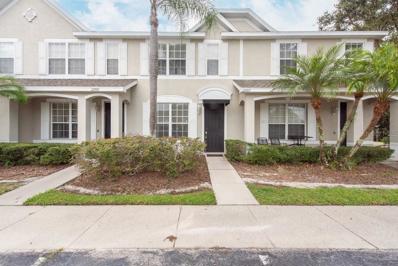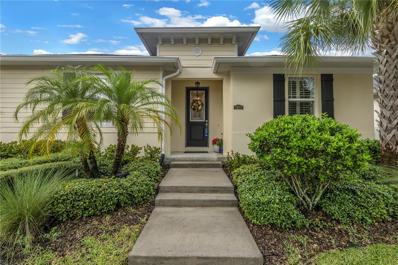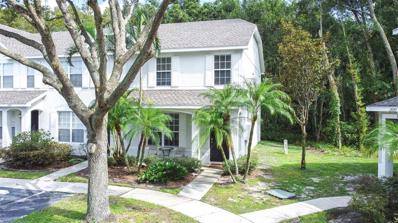Tampa FL Homes for Rent
$650,000
6208 Forrestal Drive Tampa, FL 33625
- Type:
- Single Family
- Sq.Ft.:
- 2,101
- Status:
- Active
- Beds:
- 4
- Lot size:
- 0.17 Acres
- Year built:
- 1988
- Baths:
- 3.00
- MLS#:
- TB8317094
- Subdivision:
- Cumberland Manors Ph 1
ADDITIONAL INFORMATION
Welcome to this beautiful 4-bedroom, 2.5 bath home, perfect for those seeking both comfort and style! This residence offers stunning pond views and a thoughtfully landscaped yard that feels like a private retreat. Step inside to find brand-new flooring, fresh interior and exterior paint, and a contemporary open layout ideal for gatherings and family life. The formal living room offers vaulted ceiling and gas fireplace, separate formal dining area and powder room. The kitchen offers an abundance of cabinets and granite counters, closet pantry, island with breakfast bar and opens to the Family room. Everyone loves a downstairs Primary Bedroom, and this one has crown and chair molding, walk in closet, plantation shutters and fantastic views of the water. The Master bath has dual sinks, walk in shower and garden tub. Upstairs you will find 3 more bedrooms, a loft area and updated guest bathroom.. Enjoy peace of mind with a new roof and water heater, new fence and exterior siding, plus a newly installed sprinkler system to maintain the lush, vibrant grounds. Outside, relax by the sparkling pool or entertain in a backyard designed for both relaxation and play. This home is ready for you to move in and make it your own!
$1,550,000
15612 Howell Park Lane Tampa, FL 33625
- Type:
- Single Family
- Sq.Ft.:
- 3,881
- Status:
- Active
- Beds:
- 4
- Lot size:
- 4.23 Acres
- Year built:
- 1947
- Baths:
- 4.00
- MLS#:
- TB8316283
- Subdivision:
- Howell Park Sub
ADDITIONAL INFORMATION
Gorgeous 4bed 3.5bath estate nestled on a 4.23 acre, lake front lot in the highly desirable and privately gated community of Howell Park. This home was fully rebuilt in 1986 and designed by the renowned architect Harry “Bo" MacEwen, known for his designs at Tampa’s famous Stovall House on Bayshore Blvd. The main home is very spacious with 3,881 sqft and features a downstairs master suite with large walk-in closets, duel vanities, a soaking tub, and separate shower. The main level is mostly finished in beautiful parquet flooring while upstairs is covered in woven natural seagrass carpeting. The kitchen has a large walk-in pantry and access through a butler’s door to the formal dining room which is a perfect setup for hosting dinner parties and entertaining. Enjoy views of beautiful Halfmoon Lake from 1st and 2nd level verandas of the main home. The property also has a large 6 bay garage with an attached workshop as well as a separate 2bed 1.5 bath dwelling on the second floor. The 1,241 sqft garage apartment is furnished with a full kitchen, living room dining area, and laundry. This property is situated only minutes from the Citrus Park Mall, Veterans Movie theatre, a ton of dining and entertainment options and just 15 minutes from Tampa International Airport. This location keeps you close to everything while allowing you to escape the city and slow life down. Call to schedule your private showing today!
- Type:
- Townhouse
- Sq.Ft.:
- 2,337
- Status:
- Active
- Beds:
- 4
- Lot size:
- 0.06 Acres
- Year built:
- 2019
- Baths:
- 3.00
- MLS#:
- TB8313033
- Subdivision:
- Verona
ADDITIONAL INFORMATION
Discover Luxury Living in this "Upgraded" Citrus Park Home Nestled within a gated community, this beautifully maintained 4-bed/3-bath home with a bonus loft offers a serene and convenient lifestyle. Enjoy the luxury of pure, clean water throughout the house thanks to a state-of-the-art water treatment system, including a presediment filter, GAC filter, KDF filter, UV sterilizer, and a smart WiFi-enabled water softener.Relax and entertain on your expanded brick patio, overlooking a picturesque natural preserve. The home features modern upgrades like a stainless steel smart dishwasher, an energy-efficient GE smart combo washer dryer and smart home features. Located in a prime location, this home is just minutes away from major grocery stores, top-rated charter schools, and a quick 20-minute commute to downtown Tampa with easy access to the airport and beautiful beaches for weekend getaways. Key Features: 1. 2019 construction with Hurricane windows and doors and custom made removeable steel shutters 2. Stainless steel smart dishwasher (2022) 3. Energy-efficient GE smart combo washer dryer (2022) 4. Bonus loft 5. Expanded brick patio 6. Smart home features on ground floor 7. Convenient location near schools, grocery stores, and downtown
$399,000
6119 W Linebaugh Ave Tampa, FL 33625
- Type:
- Land
- Sq.Ft.:
- n/a
- Status:
- Active
- Beds:
- n/a
- Lot size:
- 3.29 Acres
- Baths:
- MLS#:
- A11682198
- Subdivision:
- ZZZ | UNPLATTED
ADDITIONAL INFORMATION
Prime 3.29-Acre Buildable Lot in Tampa, FL! Seize the opportunity to own a spacious 3.29-acre lot on a thriving street in Tampa, perfect for building your dream home or pursuing a unique development project. As the area continues to grow, with a new townhome development underway just down the street, this neighborhood is becoming even more desirable. With this buildable lot and easy access to all that Tampa has to offer, the potential is limitless. Don’t miss your chance to create something extraordinary in this rapidly evolving community!
- Type:
- Townhouse
- Sq.Ft.:
- 1,248
- Status:
- Active
- Beds:
- 2
- Lot size:
- 0.02 Acres
- Year built:
- 2007
- Baths:
- 3.00
- MLS#:
- S5113723
- Subdivision:
- Westpark Preserve
ADDITIONAL INFORMATION
Beautiful 2 bedrooms townhome located in Westpark Preserve which is a gated community with pond view. Nice & quiet neighborhood which make you feel great in your enjoyable like. Easy access to many shoppings, entertainments & airport. HOA takes care of all exterior works for you. Cable, internet, water & trash included. Both bedrooms had its own full bath so all homeowners could had your own privacy. Please call or text for viewing appointment.
$1,429,000
7604 Antilla Street Tampa, FL 33625
- Type:
- Single Family
- Sq.Ft.:
- 2,318
- Status:
- Active
- Beds:
- 3
- Lot size:
- 0.13 Acres
- Year built:
- 2022
- Baths:
- 4.00
- MLS#:
- TB8311169
- Subdivision:
- Town/citrus Park
ADDITIONAL INFORMATION
Welcome to a home that not only offers luxury but also peace of mind. This custom-built concrete home is in a gated community and was designed with safety and style in mind. Built entirely with solid concrete—right up to the rooftop—this house is made to stand strong against storms and hurricanes. And with its inland location, you're well-protected from coastal flooding and hurricane threats. And if that's not enough, it's modern and classy and almost brand new. Step inside, and you’re greeted with natural light pouring through large windows, reflecting off beautiful marble floors. The open, airy living room features double-height ceilings, new electric binds and views of lush greenery. The kitchen is a dream for anyone who loves to cook or entertain, with an oversized island, sleek stainless steel appliances, and plenty of seating space. Each bedroom comes with its own ensuite bathroom, and the primary suite includes double vanities and a spacious walk-in shower. Outside, enjoy multiple gathering spaces, including a large rooftop deck where you can create whatever your heart desires, you can put a spa and BBQ area, and have the perfect spot for weekends with friends or relaxing in the sun. The gorgeous brand new SALT water pool was just built in Sept 2024, complete with turf for a clean look and feel. Other upgrades include a solar powered camera system, with access via your app with cloud storage, a security system with all doors armed, a full house water treatment system with reverse osmosis in the kitchen, and new sod in the front yard. The best part? No CDD fees, and you're just minutes away from top-rated schools, shopping, and major highways, making this location as convenient as it is safe. Ready to see it in person? This home is easy to show—just give the listing agent a call to schedule your private tour and discover why this beautiful, storm-safe home could be your perfect fit!
- Type:
- Single Family
- Sq.Ft.:
- 1,328
- Status:
- Active
- Beds:
- 3
- Lot size:
- 0.14 Acres
- Year built:
- 1983
- Baths:
- 2.00
- MLS#:
- TB8311778
- Subdivision:
- Carrollwood Meadows Unit Xi
ADDITIONAL INFORMATION
Welcome Home to this serene water view right in the middle of North Tampa in the Carrollwood area, just a short minute drive to get on the Veterans Expressway! Upon entry, you will step into a modern, updated home with spacious living area that features sliding doors that open to screened enclosed lanai overlooking the beautiful lake out back. It's own, private dock has room for dining or sitting in your own slice of serenity taking in the peaceful water view. The backyard is also completely fenced. Inside, the updated kitchen has white shaker cabinets and stainless steel appliances with a glass subway tile backsplash and natural stone countertops. It also has a spacious dining area right off of kitchen. There is a front bedroom that could act as an office with double entry doors and sitting window viewing front landscaped yard. The master is located in rear of home with walk in closet, large contemporary step in tile shower in master bathroom. The third bedroom is opposite side of home making all bedrooms separated by the open concept living space and kitchen. Washer and dryer also come with the home and are located in the garage, along with a workbench and built in shelves. This home features many closets, lots of ceiling fans, blinds on all windows, and roof and AC are only 2 years old. Don't miss this opportunity to live in a modern updated home, just minutes from shopping, restaurants and gym.
$380,000
7405 Albany Drive Tampa, FL 33625
- Type:
- Single Family
- Sq.Ft.:
- 1,028
- Status:
- Active
- Beds:
- 3
- Lot size:
- 0.23 Acres
- Year built:
- 1963
- Baths:
- 2.00
- MLS#:
- TB8310981
- Subdivision:
- Manhattan Park
ADDITIONAL INFORMATION
Beautiful 3 bedroom, 2 bathroom property located in a peaceful neighborhood located in Citrus Park. This house features a new wooden fence and a spacious backyard, perfect for family gatherings. Just minutes away from Veterans Expressway and Citrus Park Mall. Conveniently located near local restaurants, making dining out a breeze. Don't miss out on this fantastic opportunity to own a home in the desirable location.
- Type:
- Single Family
- Sq.Ft.:
- 1,486
- Status:
- Active
- Beds:
- 3
- Lot size:
- 0.16 Acres
- Year built:
- 1984
- Baths:
- 3.00
- MLS#:
- TB8309805
- Subdivision:
- Carrollwood Meadows Un Xi
ADDITIONAL INFORMATION
Welcome to your dream home,nestled in a **quiet and peaceful neighborhood** that perfectly blends tranquility and convenience. This stunning property is not only **close to everything** you need—shopping,dining,schools,and parks—but also proudly sits in a **no flood zone**,ensuring peace of mind for years to come. Home was fully updated in 2024!; ; Step inside to discover a **spacious and sun-filled interior** that exudes warmth and comfort. The **large open-concept living area** is perfect for entertaining,featuring a modern kitchen with **granite countertops**,brand new stainless steel appliances,washer and Dryer. The **living room** boasts large windows that flood the space with natural light,creating a bright and inviting atmosphere.; ; This spacious lot offers ample room to store your RV or boat,with no HOA restrictions. It also features a 13x13 screened and roofed patio,perfect for your BBQs.; ; Don't miss the opportunity to make this **peaceful retreat** your own. Schedule a tour today and experience the charm and convenience of this exceptional property!
- Type:
- Townhouse
- Sq.Ft.:
- 1,964
- Status:
- Active
- Beds:
- 3
- Lot size:
- 0.05 Acres
- Year built:
- 2019
- Baths:
- 3.00
- MLS#:
- TB8309813
- Subdivision:
- Verona
ADDITIONAL INFORMATION
*Oh darling, you simply must see this stunningly refined home!* Every inch exudes elegance and grace, with beautiful upgrades that will leave you swooning. Picture a sealed paver driveway that welcomes you with style, leading to a kitchen with custom two-tone cabinetry that’s as chic as it is functional, and remote-controlled window shades that bring a touch of modern flair to your daily routine. The beautiful laminate flooring and impeccably organized closets throughout ensure everything has its place—just as it should be. The spacious kitchen, with its grand granite island, is perfect for hosting those charming soirées, flowing effortlessly into the dining and family rooms, making entertaining an absolute delight. Upstairs, you’ll find three beautifully arranged bedrooms, with the master suite tucked away in its own serene corner. This luxurious retreat accommodates oversized furniture with ease, while the en-suite bath boasts a glorious 10-foot extended shower, a window to bathe the room in sunlight, and dual sinks for that extra dash of indulgence. Set within an exclusive gated community, this hidden gem offers tranquility and proximity. Just a stone’s throw from Westchase and Citrus Park, you’ll be 15 minutes from downtown, 35 minutes from the sparkling beaches, and only 5 minutes from all the essentials. *It’s simply divine, darling!*
- Type:
- Single Family
- Sq.Ft.:
- 1,126
- Status:
- Active
- Beds:
- 3
- Lot size:
- 0.14 Acres
- Year built:
- 1992
- Baths:
- 2.00
- MLS#:
- TB8306519
- Subdivision:
- Indian Lakes
ADDITIONAL INFORMATION
Welcome to your home, a beautiful three-bedroom, two-bath residence that offers 1,126 square feet of cozy living space. Nestled on a one-of-a-kind lot adorned with majestic Grandfather Oaks, this home exudes charm and warmth from the moment you arrive. The beautifully landscaped lawn invites you in, creating a serene atmosphere that sets the stage for relaxation and comfort. Step inside to discover vaulted ceilings that enhance the spacious feel of the open floor plan. The lovely kitchen, featuring elegant granite countertops, seamlessly connects to the family room, making it perfect for entertaining friends and family. Natural light floods the space, creating a bright and inviting ambiance throughout. One of the standout features of this home is the private screened porch, where you can enjoy a picturesque view of the tranquil pond, making it an ideal spot for morning coffee or evening relaxation. Although there is a view of the pond, there is no access to the pond allowed. Located just five minutes from Citrus Park Mall, you’ll have easy access to a variety of shopping and dining options. This home truly offers the perfect blend of comfort, beauty, and convenience—don’t miss your chance to make it yours!
- Type:
- Single Family
- Sq.Ft.:
- 2,280
- Status:
- Active
- Beds:
- 3
- Lot size:
- 0.11 Acres
- Year built:
- 2003
- Baths:
- 3.00
- MLS#:
- TB8302902
- Subdivision:
- Berkford Place
ADDITIONAL INFORMATION
Welcome to this stunning 3-bedroom, 2.5-bathroom single-family home, featuring serene pond views and a spacious Florida sunroom—perfect for enjoying the outdoors year-round. The open layout boasts soaring 2-story ceilings on the ground floor, creating an inviting sense of luxury and spaciousness, with an airy loft on the second floor that offers additional living space or an ideal home office. This home is beautifully maintained and move-in ready as-is. A striking wall of windows and sliding glass doors in the family room and kitchen flood the space with natural light while offering a picturesque view of the pond and open yard with no backyard neighbors. All windows were recently updated with hurricane resistant in September 2024. The expansive sunroom is perfect for entertaining guests or enjoying family time. Plus, the home is prewired for a pool should you choose to add one. The open-concept kitchen and family room are ideal for entertaining, with 42-inch cabinets providing ample storage, a kitchen nook, a pantry, and a cozy eat-in dining area. All kitchen appliances are stainless steel. Additionally, there's a large dining room/flex space that offers multiple use options. New roof is in the process of being replaced. The first floor is complete with a guest bath, a convenient laundry area, and a spacious 2-car garage. As you ascend to the second floor, you’ll find an open loft area, along with generously sized bedrooms and a bathroom. The master suite includes two generous walk-in closets, an additional linen closet, and an en-suite bathroom featuring tastefully decorated tiles, a standing shower, a garden tub, and double vanity sinks, creating a private sanctuary for relaxation. The second and third bedrooms each include a window seat, offering additional storage space. The home is designed with thoughtful amenities, including laminate wood flooring throughout the first floor and carpet upstairs for added comfort and quiet. Enjoy the built-in surround sound speakers in the living room, formal dining room, and family room. Situated in the highly desirable Citrus Park area, this home is just minutes from malls, shopping centers, restaurants, entertainment options, and Tampa International Airport. Residents will appreciate the private gated access to the Upper Tampa Bay Trail, perfect for scenic walking, running, biking, or picnicking. Families will be drawn to the A-rated schools from pre-K to 12th grade, just blocks away, as well as nearby baseball, softball, and soccer fields. Conveniently located only 15 minutes from the airport, 20 minutes from downtown Tampa, and around 40 minutes from the beaches, this home offers an unbeatable combination of comfort, style, and accessibility. Don’t miss out on this incredible opportunity to make it your own! **Refrigerator does not convey.
- Type:
- Townhouse
- Sq.Ft.:
- 971
- Status:
- Active
- Beds:
- 2
- Lot size:
- 0.04 Acres
- Year built:
- 1986
- Baths:
- 2.00
- MLS#:
- TB8306486
- Subdivision:
- Townhomes Of Country Run Ph
ADDITIONAL INFORMATION
Short Sale. Short Sale. Lender cooperating with Seller. Home has new ac 2022, hot water heater and a beautiful new shower. with decorator tile and shower seat. you'll love the wood burning fireplace and beautiful view from the screened in porch. This home has the perfect Carrollwood location, just off Gunn Highway, with the Citrus Mall close by. There are assigned parking spaces as well as guest space. The community pool adds to desirability. This is a short sale and will take a little longer to close but should move quickly. Bank has documentation already.
- Type:
- Townhouse
- Sq.Ft.:
- 1,216
- Status:
- Active
- Beds:
- 2
- Lot size:
- 0.02 Acres
- Year built:
- 2005
- Baths:
- 3.00
- MLS#:
- L4947758
- Subdivision:
- Country View Twnhms
ADDITIONAL INFORMATION
Would you like to get away from all the hustle and bustle and noise? Here is the best kept secret of peaceful living nestled in the heart of Tampa. This home features a tranquil pond right off the back patio, where ducks come to swim daily. This townhome also shows off an open floor plan. There are two floors with each bedroom having its own ensuite bathroom. There is also a guest bathroom located downstairs. This Home is located very close to shopping, restaurants, schools and easy access for commuting. Also enjoy your own personal parking place directly in front of your door! This Home is move-in ready! All that's missing is you relaxing and enjoying your peace.
- Type:
- Townhouse
- Sq.Ft.:
- 2,368
- Status:
- Active
- Beds:
- 3
- Lot size:
- 0.08 Acres
- Year built:
- 2016
- Baths:
- 3.00
- MLS#:
- TB8302787
- Subdivision:
- Terracina
ADDITIONAL INFORMATION
NO FLOOD INSURANCE REQUIRED! NO FLOODING, NO DAMAGE, NO ROOF LEAKS, AND NO LOSS OF POWER DURING HURRICANE HELENE & MILTON! EVACUATION ZONE D out of E! STAINLESS STEEL HURRICANE SHUTTERS & WINDOWS RATED UP TO 90MPH! THIS IS THE ONE YOU HAVE BEEN WAITING FOR! STUNNING END (OF THE END) UNIT in the EXCLUSIVE, GATED Terracina! Immediately notice the BEAUTIFUL curb appeal, PAVER driveway, and NO SIDE NEIGHBOR! Upon entering, you are greeted by TONS OF NATURAL LIGHT, WOOD FLOORS THROUGHOUT, and ATTRACTIVE finishing touches like FEATURE WALL in dining room. TWO STORY CEILINGS in the the living room with SLIDERS to SCREENED IN porch! GOURMET KITCHEN with QUARTZ countertops + KITCHEN ISLAND + STAINLESS STEEL appliances + GORGEOUS backsplash! OPEN FLOOR PLAN....Great for ENTERTAINING! FIRST FLOOR PRIMARY BEDROOM RETREAT with TRAY CEILING + HUGE WALK-IN CUSTOM CLOSET & SPA-LIKE en-suite bathroom with FRAMELESS GLASS SHOWER and TWO SINKS! Upstairs includes BONUS LOFT AREA and TWO ADDITIONAL LARGE BEDROOMS with WOOD FLOORS + CEILING FANS with ADDITIONAL FULL SIZE BATHROOM! Downstairs also has a HALF BATHROOM + LAUNDRY ROOM with SINK + CABINETS! Truly MOVE-IN READY! Schedule your PRIVATE SHOWING today!
$249,900
12707 Sunland Court Tampa, FL 33625
- Type:
- Townhouse
- Sq.Ft.:
- 1,216
- Status:
- Active
- Beds:
- 2
- Lot size:
- 0.06 Acres
- Year built:
- 2004
- Baths:
- 3.00
- MLS#:
- TB8302278
- Subdivision:
- Townhomes Of Country Run Ph
ADDITIONAL INFORMATION
Experience the charm of this highly sought-after townhome in the vibrant Country Run community of Citrus Park, Tampa. Built by Beazer Homes in 2004, this 2-bedroom, 2.5-bath residence spans 1,216 square feet and boasts several modern updates, including a brand-new roof, exterior paint, and a new AC unit. The open floor plan creates an inviting space, perfect for entertaining, with a living room that flows seamlessly into the kitchen. The kitchen features tile flooring, a convenient breakfast bar, solid wood cabinets, and a sliding glass door leading to the screened-in patio—perfect for enjoying serene views of the lush wooded preserve with no rear neighbors. Upstairs, the large master suite includes a spacious walk-in closet and an ensuite bath complete with a single vanity, make-up space, and a tub-shower combo. The conveniently located laundry room, nestled between both bedrooms, offers ample storage. This townhome comes with a designated parking spot and plenty of guest parking, all situated on a quiet street with minimal traffic. Enjoy the peaceful setting with a fountain in front and easy access to all Tampa has to offer. The community is just minutes from Citrus Park Mall, top-rated schools, restaurants, shopping, and major roadways like the Veterans Expressway. Plus, Tampa International Airport is only a 10-minute drive away. No doubt, this home offers a perfect blend of convenience and relaxation, making it an ideal choice for your next home.
$149,000
0 Almark Street Tampa, FL 33625
- Type:
- Land
- Sq.Ft.:
- n/a
- Status:
- Active
- Beds:
- n/a
- Lot size:
- 0.13 Acres
- Baths:
- MLS#:
- TB8301095
- Subdivision:
- Town Of Citrus Park
ADDITIONAL INFORMATION
Cleared buildable corner lot in the Town of citrus park located directly on the Tampa Bay Bike trail! Lot size 52x105, has a water hookup and you can connect to the new public sewage system on Ehrlich! NO HOA or CDD! Situated on a private and quiet street with main access for school, 2 minutes to Publix, Citrus Park mall, and the highway.
$575,000
7009 Briarhill Court Tampa, FL 33625
- Type:
- Other
- Sq.Ft.:
- 2,053
- Status:
- Active
- Beds:
- 3
- Lot size:
- 0.09 Acres
- Year built:
- 2015
- Baths:
- 2.00
- MLS#:
- TB8300418
- Subdivision:
- Ravinia Ph 2
ADDITIONAL INFORMATION
You’ll want to call this home when you see this fabulous a villa in the sought-after community of Ravinia. Truly a hidden gem located in the middle of Tampa, Ravinia is a gated community with a clubhouse, gym, outdoor kitchen, resort-style swimming pool overlooking a beautiful, serene lake. The community also offers a playground and dog park for your 4-legged friends. This 3 bedroom, 2 bath villa boasts an open floorplan with plenty of light, plantation shutters throughout, split floorplan with huge owner's walk-in closet. There are 3 sets of French doors leading out to the screened courtyard for grilling and outdoor dining. This spacious floorplan is ideal for entertaining with a large kitchen island and separate dining area. The two-car garage is accessible from the rear alley. If you’re looking for care-free/low maintenance living, Ravinia is the place for you. The exterior paint, lawn, landscaping & roof replacement are all included in your low monthly HOA fee of $334. Ravinia is conveniently located between Citrus Park, Carrollwood and Westchase and just minutes away from the Veterans Expressway. Close to TIA airport, shopping, beaches, restaurants and downtown Tampa. Come see this amazing property today!
- Type:
- Townhouse
- Sq.Ft.:
- 2,333
- Status:
- Active
- Beds:
- 3
- Lot size:
- 0.06 Acres
- Year built:
- 2018
- Baths:
- 3.00
- MLS#:
- TB8300283
- Subdivision:
- Terracina
ADDITIONAL INFORMATION
Seller will pay $7500 towards Buyers interest Buydown or Closing Costs. This Luxury townhome is located in the GATED COMMUNITY of Terracina tucked away in the desirable Westchase Area. The grand entrance is marked by a PAVER DRIVEWAY and a distinguished TILED ROOF, elevating the home's aesthetic. The sprawling 2,333 square feet, three Bedroom, two-and-a-half-Bathroom residence captivates with high-end finishes and meticulous attention to detail. The open concept design with a timeless style kitchen, featuring contemporary solid wood cabinets, and a sleek stone backsplash. A culinary haven complemented by Quartz countertops and Island adorned with a Stainless-Steel FARMHOUSE SINK. LUXURY VINYL throughout the first floor, CROWN MOLDING and Recessed Lighting throughout the entire home. The living room impresses with 25-foot VAULTED CEILING and a Exquisite Chandelier bathed in natural light streaming through glass doors that slide seamlessly behind the Screened in Patio wall creating an additional space with serene views of the protected CONSERVATION AREA. A perfect spot for morning coffee or to unwind at the end of the day. This thoughtfully crafted layout was designed with the spacious OWNER'S SUITE on the FIRST FLOOR, offering both convenience and privacy. The well-appointed en-suite bathroom features a frameless glass WALK IN SHOWER, double vanity, private lavatory, linen closet and a spacious walk-in closet. Ascending the wood stairs, you are greeted with 3 beautiful glass windows with a Remote-Controlled blind accenting the vaulted ceiling and spacious loft overlooking the great room below. As you stroll down the hall you have two ample bedrooms on each end accompanied by a generous full bath and linen closet. Featuring brand new ceiling fans in the Loft and Third Bedroom. This energy efficient home has a SMART HOME ELECTRICAL PANEL, Dual-Pane Insulated ENERGY EFFICIENT Windows, STEEL HURRICANE SHUTTERS and Taexx In-Wall Pest System for peace of mind. The Association provides Exterior Maintenance INCLUDING THE ROOF, Landscaping, common area taxes, private road, SECURITY CAMERAS at the gated entrance and Street Lamps throughout the community. NO FLOOD INSURANCE REQUIRED you only need to insure your home from the walls in. There is a 3' x 7.8' walk in storage closet under the stairs. The 2-car garage houses a CULLIGAN SOFT WATER SYSTEM and CUSTOM OVERHEAD STORAGE for ample floor space. Immerse yourself in the vibrant energy of this location, offering all the essential amenities of a true Tampa lifestyle. Located in the SICKLES SCHOOL DISTRICT, close to the Tampa International Airport and Downtown Tampa. This townhome is move in ready for the discerning homeowner seeking maintenance free luxury living.
- Type:
- Townhouse
- Sq.Ft.:
- 1,474
- Status:
- Active
- Beds:
- 3
- Lot size:
- 0.03 Acres
- Year built:
- 1985
- Baths:
- 3.00
- MLS#:
- T3551867
- Subdivision:
- Townhomes Of Country Run Ph
ADDITIONAL INFORMATION
Flood free zone and No Damages From Recent Hurricanes. Seller is offering help towards buyer's concessions. Experience comfort and convenience in this charming 3-bedroom, 2.5-bathroom townhome located in the sought-after Country Wood community. The well-appointed eat-in kitchen features wood cabinetry, stainless steel appliances, granite countertops, and a breakfast bar—ideal for both everyday meals and entertaining guests. Retreat to the second floor to find the primary bedroom, which offers wood-like flooring, a generous closet, and a private En suite bathroom with a stylish vanity and modern tile-surround shower. Enjoy serene moments on the covered, screened-in patio, perfect for morning coffee or quiet relaxation. This home also boasts recent updates, including a new air conditioning unit (2023), washer, dryer, UV light HVAC system, New Roof in November 2024 and a new digital thermostat. Starting December of 2024, HOA dues will be changing to $460. This home is conveniently located near dining, shopping, entertainment and Carrollwood Village Park, this property is designed for a vibrant and enjoyable lifestyle.
$674,900
7609 Amherst Street Tampa, FL 33625
- Type:
- Single Family
- Sq.Ft.:
- 1,846
- Status:
- Active
- Beds:
- 4
- Lot size:
- 0.13 Acres
- Baths:
- 3.00
- MLS#:
- T3551248
- Subdivision:
- Town Of Citrus Park
ADDITIONAL INFORMATION
Pre-Construction. To be built. Welcome to your dream home! This stunning, newly-built residence offers the perfect blend of modern luxury and comfortable living. Boasting 4 spacious bedrooms and 2.5 beautifully designed bathrooms, this home is a true gem. As you step inside, you'll be greeted by soaring high ceilings and an open floor plan that exudes elegance. Every detail has been carefully crafted, from the luxury finishes to the brand-new everything, ensuring a pristine and stylish living experience. The gourmet kitchen is a chef’s delight, featuring top-of-the-line appliances, sleek countertops, and ample storage space. It seamlessly flows into the dining and living areas, making it perfect for entertaining family and friends. The master suite is a private retreat, complete with a spa-like ensuite bathroom and a walk-in closet. The additional bedrooms are generously sized and has plenty of natural light. Outside, the beautifully landscaped yard provides a serene escape with lush greenery, perfect for outdoor relaxation or hosting summer barbecues. The double car garage offers convenience and ample storage. Don’t miss the opportunity to make this luxurious home yours. Schedule a showing today and experience the best in modern living!
$674,900
7617 Amherst Street Tampa, FL 33625
- Type:
- Single Family
- Sq.Ft.:
- 1,846
- Status:
- Active
- Beds:
- 4
- Lot size:
- 0.13 Acres
- Baths:
- 3.00
- MLS#:
- T3551241
- Subdivision:
- Town Of Citrus Park
ADDITIONAL INFORMATION
Pre-Construction. To be built. Welcome to your dream home! This stunning, newly-built residence offers the perfect blend of modern luxury and comfortable living. Boasting 4 spacious bedrooms and 2.5 beautifully designed bathrooms, this home is a true gem. As you step inside, you'll be greeted by soaring high ceilings and an open floor plan that exudes elegance. Every detail has been carefully crafted, from the luxury finishes to the brand-new everything, ensuring a pristine and stylish living experience. The gourmet kitchen is a chef’s delight, featuring top-of-the-line appliances, sleek countertops, and ample storage space. It seamlessly flows into the dining and living areas, making it perfect for entertaining family and friends. The master suite is a private retreat, complete with a spa-like ensuite bathroom and a walk-in closet. The additional bedrooms are generously sized and has plenty of natural light. Outside, the beautifully landscaped yard provides a serene escape with lush greenery, perfect for outdoor relaxation or hosting summer barbecues. The double car garage offers convenience and ample storage. Don’t miss the opportunity to make this luxurious home yours. Schedule a showing today and experience the best in modern living!
$674,900
7619 Amherst Street Tampa, FL 33625
- Type:
- Single Family
- Sq.Ft.:
- 1,846
- Status:
- Active
- Beds:
- 4
- Lot size:
- 0.13 Acres
- Baths:
- 3.00
- MLS#:
- T3551230
- Subdivision:
- Town Of Citrus Park
ADDITIONAL INFORMATION
Pre-Construction. To be built. Welcome to your dream home! This stunning, newly-built residence offers the perfect blend of modern luxury and comfortable living. Boasting 4 spacious bedrooms and 2.5 beautifully designed bathrooms, this home is a true gem. As you step inside, you'll be greeted by soaring high ceilings and an open floor plan that exudes elegance. Every detail has been carefully crafted, from the luxury finishes to the brand-new everything, ensuring a pristine and stylish living experience. The gourmet kitchen is a chef’s delight, featuring top-of-the-line appliances, sleek countertops, and ample storage space. It seamlessly flows into the dining and living areas, making it perfect for entertaining family and friends. The master suite is a private retreat, complete with a spa-like ensuite bathroom and a walk-in closet. The additional bedrooms are generously sized and has plenty of natural light. Outside, the beautifully landscaped yard provides a serene escape with lush greenery, perfect for outdoor relaxation or hosting summer barbecues. The double car garage offers convenience and ample storage. Don’t miss the opportunity to make this luxurious home yours. Schedule a showing today and experience the best in modern living!
$674,900
7621 Amherst Street Tampa, FL 33625
- Type:
- Single Family
- Sq.Ft.:
- 1,846
- Status:
- Active
- Beds:
- 4
- Lot size:
- 0.13 Acres
- Baths:
- 3.00
- MLS#:
- T3551219
- Subdivision:
- Town Of Citrus Park
ADDITIONAL INFORMATION
Pre-Construction. To be built.Welcome to your dream home! This stunning, newly-built residence offers the perfect blend of modern luxury and comfortable living. Boasting 4 spacious bedrooms and 2.5 beautifully designed bathrooms, this home is a true gem. As you step inside, you'll be greeted by soaring high ceilings and an open floor plan that exudes elegance. Every detail has been carefully crafted, from the luxury finishes to the brand-new everything, ensuring a pristine and stylish living experience. The gourmet kitchen is a chef’s delight, featuring top-of-the-line appliances, sleek countertops, and ample storage space. It seamlessly flows into the dining and living areas, making it perfect for entertaining family and friends. The master suite is a private retreat, complete with a spa-like ensuite bathroom and a walk-in closet. The additional bedrooms are generously sized and has plenty of natural light. Outside, the beautifully landscaped yard provides a serene escape with lush greenery, perfect for outdoor relaxation or hosting summer barbecues. The double car garage offers convenience and ample storage. Don’t miss the opportunity to make this luxurious home yours. Schedule a showing today and experience the best in modern living!
$339,000
12725 Sunland Court Tampa, FL 33625
- Type:
- Townhouse
- Sq.Ft.:
- 1,672
- Status:
- Active
- Beds:
- 3
- Lot size:
- 0.1 Acres
- Year built:
- 2003
- Baths:
- 3.00
- MLS#:
- T3551136
- Subdivision:
- Townhomes Of Country Run Ph
ADDITIONAL INFORMATION
Welcome home to this well-loved, rare end-unit 3-bedroom, 2.5-bathroom townhome nestled on a serene, wooded conservation lot with no rear neighbors. With nearly 1,700 sq ft of living space, this home offers the perfect blend of privacy, entertaining potential, and maintenance-free living. Step inside to find a bright, open concept living and dining area, boasting new vinyl flooring (2022), fresh interior paint (2022), and plenty of natural light throughout. Additional storage space can be found in the handy spandrel closet under the stairs. The spacious kitchen features a breakfast bar, tile floors, a separate dining area, and the half-bathroom — ideal for both casual meals and entertaining. Upstairs, the master bedroom is a true owner’s retreat with, vinyl flooring, vaulted ceilings, an ensuite bathroom featuring a dual sink vanity, a garden tub with a separate shower, and a walk-in closet. Two additional bedrooms upstairs also offer vaulted ceilings, vinyl flooring, and plenty of natural light. Enjoy your morning coffee on the covered front porch or unwind in the evenings on the screened rear porch, surrounded by nature. With exterior and grounds maintenance included in the monthly HOA fee, you’ll have more time to relax and enjoy your tranquil surroundings. The roof was replaced by the HOA in the summer of 2024, ensuring peace of mind for years to come. The Townhomes at Country Run community is conveniently located near shopping, entertainment, and the Veteran’s Expressway, making it just a 5-minute drive to Tampa International Airport and 20 minutes to downtown Tampa. Quick access to State Road 60 and the Courtney Campbell Causeway also provides a direct route to Clearwater, greater Pinellas County, and the Gulf beaches. Don’t miss the opportunity to make this exceptional townhome your own — call to schedule your private showing today!

Andrea Conner, License #BK3437731, Xome Inc., License #1043756, [email protected], 844-400-9663, 750 State Highway 121 Bypass, Suite 100, Lewisville, TX 75067

The information being provided is for consumers' personal, non-commercial use and may not be used for any purpose other than to identify prospective properties consumers may be interested in purchasing. Use of search facilities of data on the site, other than a consumer looking to purchase real estate, is prohibited. © 2024 MIAMI Association of REALTORS®, all rights reserved.
Tampa Real Estate
The median home value in Tampa, FL is $379,700. This is higher than the county median home value of $370,500. The national median home value is $338,100. The average price of homes sold in Tampa, FL is $379,700. Approximately 63.56% of Tampa homes are owned, compared to 31.08% rented, while 5.36% are vacant. Tampa real estate listings include condos, townhomes, and single family homes for sale. Commercial properties are also available. If you see a property you’re interested in, contact a Tampa real estate agent to arrange a tour today!
Tampa, Florida 33625 has a population of 27,440. Tampa 33625 is less family-centric than the surrounding county with 24.75% of the households containing married families with children. The county average for households married with children is 29.42%.
The median household income in Tampa, Florida 33625 is $76,554. The median household income for the surrounding county is $64,164 compared to the national median of $69,021. The median age of people living in Tampa 33625 is 41.3 years.
Tampa Weather
The average high temperature in July is 90 degrees, with an average low temperature in January of 51.4 degrees. The average rainfall is approximately 51 inches per year, with 0 inches of snow per year.
