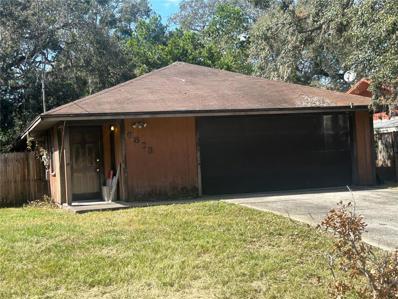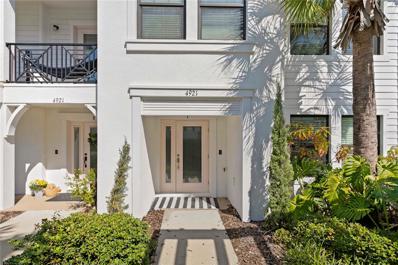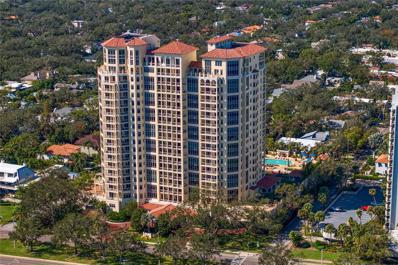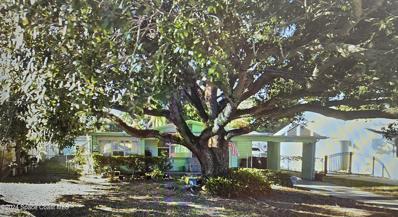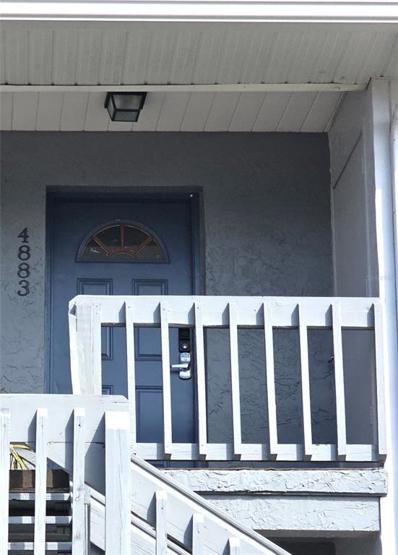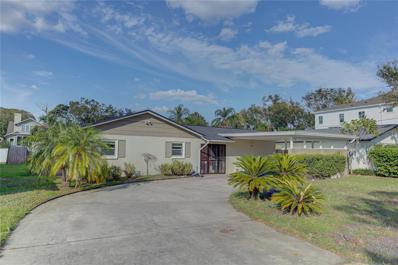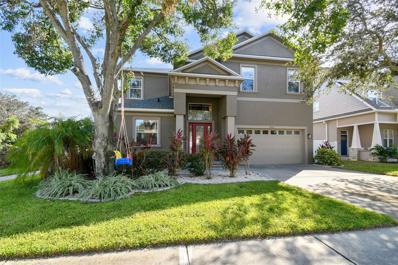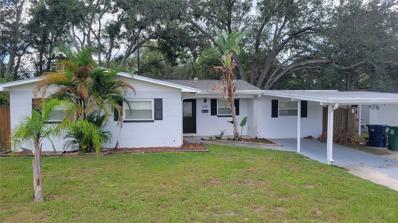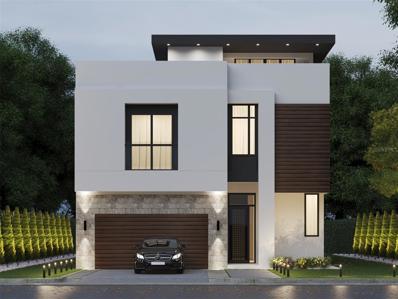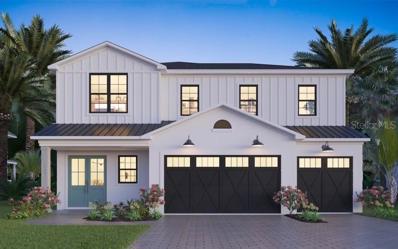Tampa FL Homes for Rent
$1,595,000
4307 Renellie Drive S Tampa, FL 33611
- Type:
- Single Family
- Sq.Ft.:
- 3,489
- Status:
- Active
- Beds:
- 4
- Lot size:
- 0.18 Acres
- Year built:
- 2024
- Baths:
- 5.00
- MLS#:
- TB8313000
- Subdivision:
- Anita Sub
ADDITIONAL INFORMATION
Under Construction. NEW CONSTRUCTION. BUILT TO CURRENT HURRICANE AND CODE STANDARDS OF BEING ELEVATED WITH DUAL PANE IMPACT RESISTANT WINDOWS ensuring both safety and peace of mind. This property had no standing water or intrusion during either Hurricanes Helene or Milton. Completion estimate February 2025. Step into the pinnacle of modern luxury with this stunning new construction, offering 4 bedrooms, 4.5 baths, and 3,489 sq. ft. A DOWNSTAIRS BEDROOM AND FULL BATH create the opportunity for multi-generational living, a private guest retreat, or home office. An OPEN FLOOR PLAN allows you to create the use of space that is right for you. The current dining room could be used as a play room, TV area or home office. Sleek REV-Wood flooring creates continuity throughout the home. The kitchen is a culinary dream with expansive Quartz countertops, a central island, white shaker cabinets with 42" uppers, a spacious walk-in pantry, and GE stainless steel appliances including built-in oven and separate cooktop. The butler’s pantry provides seamless flow to the dining room, ideal for entertaining with a beverage refrigerator. Upstairs, 3 bedrooms are designed as private retreats, each with a luxurious en-suite bath and a spacious walk-in closet. The Primary suite is a showstopper, with dual vanities, a freestanding soaking tub, and an elegant oversized glass-enclosed shower with full bench seat. Triple 8 foot sliding glass doors pocket to a covered lanai that stretches across the rear of the home. Pre-wired front and back for cameras, Data access points for internet -3x-wifi extensions. The lanai is prepped for you to add your own outdoor kitchen if desired. The backyard, shaded by majestic Banyan trees, is large enough to accommodate a pool, transforming it into your personal oasis. The expansive, stacked 3-car garage boasts soaring ceilings for overhead storage and offers the perfect space for a home gym or private workshop. This home blends innovative design, high-end finishes, and modern elegance for a truly exceptional living experience. Don’t miss your chance to own this one-of-a-kind masterpiece! Realtors, bring your buyers. We look forward to working with you!
$2,599,000
5120 Marina Way Unit 12003 Tampa, FL 33611
- Type:
- Condo
- Sq.Ft.:
- 3,036
- Status:
- Active
- Beds:
- 4
- Year built:
- 2023
- Baths:
- 4.00
- MLS#:
- TB8318639
- Subdivision:
- Marina Pointe East
ADDITIONAL INFORMATION
Welcome home to the exceptional high-rise opportunity you have been waiting for! A 3,036 sq ft premier residence within Marina Pointe Tower 1 in the Westshore Marina District has just hit the market. This stunning 12th-floor, 4 bedroom, 3.5 bath premium unit offers exceptional luxury living in one of the city's most sought-after addresses. This expansive home is one of the largest units in Tower 1, with thoughtful design and exquisite finishes throughout. Soaring 10-foot ceilings and smooth-finished walls and ceilings create an open and inviting space. The unit's private entry foyer sets the tone for a refined living experience, leading into the bright and airy great room that features spruce-toned plank tile flooring and panoramic views through hurricane-rated windows and sliding glass doors, opening to the first of 2 lovely terraces. An entertainer's paradise, the living room overlooks the dining room and oversized kitchen. The heart of the home is the chef-inspired kitchen, featuring top-of-the-line SubZero and Wolf appliances, including a built-in 36" refrigerator, 30" built-in oven, induction cooktop, and Asko dishwasher. The European-style aged teak cabinetry with soft-close drawers, complemented by quartz countertops and a stunning full quartz backsplash, offers both beauty and functionality. Whether you're entertaining guests or preparing a quiet dinner at home, the kitchen's large peninsula with a waterfall edge and ample breakfast bar seating provides the perfect centerpiece. The 2nd terrace is accessible from the expansive primary suite, which offers a serene retreat with luxurious touches such as plush carpeting, a stunning view of Hula Bay, a massive walk-in closet, and a spa-inspired owner's bath with a freestanding tub, a Grohe rainfall showerhead, 2 water closets, dual sinks, vanity seating, European style cabinetry, and polished chrome fixtures. The high-end finishes continue throughout all 3 full bathrooms and powder room. Bedroom 2 is the ideal guest or in-law suite, boasting its own walk-in closet and full ensuite bathroom. Bedrooms 3 and 4 are generously sized and share a full Jack and Jill style bathroom. The home includes a laundry room, a resident-controlled HVAC system, a dedicated storage unit, and 2 parking spaces, offering a rare combination of space and convenience in one of Tampa's premier luxury buildings. Tower 1 is a prime example of magnificent architecture and thoughtful design. Enter through the gates to the full-service lobby and a host of amenities, including a resort-style rooftop pool, a fitness room, social/game rooms, a fire pit/grill area, a dog park, a golf simulator, and much more. Extra amenities are available at an additional cost, including laundry and dryer cleaning services, a steam room, a massage room, and two hotel suites available for guests by reservation at a much lower cost than a hotel room. Your guests can enjoy all the building's amenities and the convenience of being in the same location! Marina Pointe's location offers the perfect balance of tranquility and accessibility, with breathtaking views of Tampa Bay and easy access to the vibrant dining, shopping, and entertainment options that define the Westshore Marina District. Whether you're looking for a full-time residence or a seasonal retreat, this remarkable home is sure to exceed all expectations. Welcome Home to Marina Pointe!
- Type:
- Single Family
- Sq.Ft.:
- 1,640
- Status:
- Active
- Beds:
- 3
- Lot size:
- 0.16 Acres
- Year built:
- 1987
- Baths:
- 2.00
- MLS#:
- TB8319100
- Subdivision:
- Crescent Park
ADDITIONAL INFORMATION
Great property to build your dream home in a family friendly neighborhood. This property value is in the land only home needs to be torn down. Lot sets high above the neighbors and street. No flooding ever on the property since built in 1987. Mostly new homes surround the home and on a street that ends at a park. The park is in view distance from the property and has running trail and exercise trail. Property is located about 5 blocks from Dale Mabry entrance to MacDill Air Force Base and about 8 blocks from the Bayshore Entrance. Enjoy evenings biking to local restaurants and shopping. Great lot at a great price to make your vision come true.
$1,965,000
3106 W Bay Villa Avenue Tampa, FL 33611
- Type:
- Single Family
- Sq.Ft.:
- 3,789
- Status:
- Active
- Beds:
- 5
- Lot size:
- 0.18 Acres
- Year built:
- 2015
- Baths:
- 5.00
- MLS#:
- TB8317934
- Subdivision:
- Berriman Place
ADDITIONAL INFORMATION
Prepare to fall in love with this gracious five bedroom home within a block of Bayshore Boulevard. (Damage free in Helene & Milton.) Click on both virtual tours under photos for good perspectives on floor plan, finishes and location. A beautifully landscaped front yard and wide front porch with tongue and groove ceiling and porch swing welcome you. Enter into the light filled foyer with wood floors, 12 foot ceilings and crown moulding that flow throughout the home. The formal dining room and living room (now used as an office) flank the foyer and enjoy abundant natural sunlight. The family room (with FP), open kitchen and breakfast room run across the rear of the home overlooking a porch that spills into a well landscaped rear yard with pavers, professional landscape lighting, fire pit, and a grilling/serving bar. Life is low maintenance and carefree in this meticulous home! There is also a bedroom and full bath on the first floor with a pocket door that can create a private in law suite. The kitchen and dining room are connected via a butler’s bar with beverage cooler and walk in pantry. Upstairs there is a large primary bedroom with his/her closets and spacious bath with separate soaking tub, glassed shower with dual shower heads and a vanity with double vessel sinks. Three other bedrooms with abundant closet space are on the second floor, two share an oversized jack and jill bath with double sinks and the fourth bedroom offers an en suite bath. A laundry room with built ins is conveniently located close to the bedrooms. Additional features include numerous ceiling fans, televisions, sonos, surround sound, beverage refrigerator, washer, dryer, extra refrigerator and built in storage in garage, gun safe in walk in closet off living room/office, solid core interior doors, impact windows and doors, gutters with screens, sprinkler system, fencing, mature landscaping, two storage sheds, gas line for fireplace, dryer, water heater and stub for grill on back porch, custom professional Christmas lights for house and tree in front, extra electrical outlets on porches. Buyers just need to bring their toothbrushes and unpack! All of this is in the Roosevelt/Coleman/Plant district within a bike ride of the Interbay YMCA, Aquatic Center, tennis courts, baseball field, and Bayshore Blvd. Located close to the Gandy Bridge and Expressway for a quick commute to downtown, Tampa International Airport and the beaches.
- Type:
- Condo
- Sq.Ft.:
- 1,308
- Status:
- Active
- Beds:
- 2
- Lot size:
- 0.02 Acres
- Year built:
- 1986
- Baths:
- 3.00
- MLS#:
- TB8318362
- Subdivision:
- Charleston Square A Condominiu
ADDITIONAL INFORMATION
Welcome to this beautifully updated FULLY FURNISHED condominium in the heart of Charleston Square! Located just steps away from the Iconic Bayshore Boulevard. This townhome-style condo, HAS NEVER FLOODED! This home is one of only 18 homes in this quaint community and exudes elegance and modern style. Step inside to discover a beautifully redesigned kitchen, complete with soft-close white shaker cabinetry and sleek upgraded granite countertops, perfect for casual bar seating. The kitchen opens gracefully to the dining and living area, with contemporary large tiles, new lighting, and has been freshly painted, ideal space for entertaining or relaxing. The main floor features an beautifully updated half-bathroom. Unwind by the cozy wood-burning fireplace, enjoy the breeze from your French doors, or retreat to the privacy of your fenced backyard. The wood staircase leads to bonus space, 2 bedrooms each with ensuite bathrooms. The spacious primary suite offers a walk-in closet with custom shelving, a private balcony with views of the lush surroundings, and an en-suite bathroom with a luxurious tub/shower combo. A charming guest room includes a tastefully tiled walk-in shower. An indoor laundry closet is conveniently situated between the bedrooms. Your 1-car garage with epoxy floor and double-parking spaces make having guests a breeze. Charleston Square homes are rarely available and are celebrated for their mature oak trees, beautiful landscaping, and community pool. With a new AC, roof, water purifier, and water heater, this home is move-in ready! This peaceful retreat is a short stroll to The Stovall House, Tampa Yacht Club, Ballast Point Playground, Waterfront, and Pier. MacDill Airforce Base is an easy commute as is Downtown/Channelside District. Walk the famous Bayshore Blvd sidewalk, bike ride to Hyde Park, and enjoy all South Tampa has to offer! Schedule a showing now!
- Type:
- Condo
- Sq.Ft.:
- 1,085
- Status:
- Active
- Beds:
- 2
- Lot size:
- 0.01 Acres
- Year built:
- 1999
- Baths:
- 2.00
- MLS#:
- TB8316857
- Subdivision:
- Culbreath Key Bayside Condomin
ADDITIONAL INFORMATION
Just reduced! Plus, the seller is offering to cover the HOA fees for an entire year—that’s a savings of $9,972 ($831 each month) right in your pocket! Enjoy kayaking right in your backyard and gather with friends on the spacious deck equipped with grills, where you can also watch the sunset or cast a line for fishing. Take advantage of the community’s waterfront pool, perfect for relaxing on sunny days. With easy access to the Selmon Expressway, you’re just minutes from downtown Tampa and a short drive over the Gandy into St. Pete. The unit features two bedrooms, including a spacious primary suite with a walk-in closet and ample room for a king-sized bed. The second bedroom offers a private entrance to the second bath, adding extra convenience for guests. Step outside to a screened-in patio with partial water views, the perfect spot to enjoy the refreshing breeze off the Bay while keeping pests at bay. Schedule a tour today and experience everything this vibrant community has to put forward!
- Type:
- Townhouse
- Sq.Ft.:
- 2,511
- Status:
- Active
- Beds:
- 4
- Lot size:
- 0.03 Acres
- Year built:
- 2019
- Baths:
- 4.00
- MLS#:
- TB8305009
- Subdivision:
- Westshore Marina District Nort
ADDITIONAL INFORMATION
Welcome to Inlet Park, one of the best locations in the Marina District. This beautiful newly built townhome, with expansive floorplan provides 4 spacious bedrooms and 3.5 luxuriously appointed bathrooms, in a thoughtfully designed three-level layout. You’re greeted by soaring 10ft ceilings, tasteful kitchen design, and a bonus office space makes this an attractive choice for comfortable living and gracious entertaining. This limited collection of thirty-five 3 story townhomes provides convenient proximity to all Tampa Bay and St. Petersburg attractions. When you walk in on the ground floor, a spare room evolves effortlessly from den to office to guest suite to easily accommodate a variety of practicality living environments. On the second floor, a spacious living room flows into an elegant dining room and kitchen area, expertly configured for daily use and entertaining alike. The Kitchen is truly a Chefs dream with gas stove a large island for extra cooking space. The third floor showcases a variety of bedroom and bathroom configurations, Including an expansive Primary with en-suite bathroom, glass enclosed shower with dual vanity, and an oversized walk in closet thoughtfully designed by California closets. Upstairs, you’ll find two more spacious bedrooms each with customized walk in, California Closets. Also located on third level is a built-in laundry for turn-key convenience. Complete with a 2 Car garage with direct access to the unit plus driveway parking space. Walk around the corner to all of the great shops and restaurants the community has to offer.
$2,750,000
2520 W Shell Point Road Tampa, FL 33611
- Type:
- Single Family
- Sq.Ft.:
- 3,880
- Status:
- Active
- Beds:
- 4
- Lot size:
- 0.26 Acres
- Year built:
- 1993
- Baths:
- 4.00
- MLS#:
- TB8315749
- Subdivision:
- Romany Tan
ADDITIONAL INFORMATION
Every detail of this breathtaking pool home has been thoughtfully curated to create a truly exceptional residence, including a private gated entry leading to an expansive 6-car finished garage featuring 1,300 square feet of air-conditioned space—perfect for a workshop, car enthusiasts, or a state-of-the-art home gym. Located on an expansive 11,136 sf lot in a prime location in the Bayshore Blvd - Ballast Point area, this 4 bedroom, 3.5 bathroom estate has been completely renovated with exquisite finishes at every turn, including a pneumatic elevator and private in-law suite! A grand entry welcomes you with a magnificent fountain and double staircase leading to the home's main living areas. Inside, soaring ceilings, 256 square feet of white Italian marble in the foyer, and hardwood floors create an elegant ambiance. The open floor plan showcases custom design details, including a stunning whitewashed brick fireplace in the living area and a formal dining space highlighted by striking built-in bookshelves extending to the ceiling. The gourmet kitchen is both functional and breathtaking, featuring luxurious stone countertops, a Wolf 6-burner dual oven range, Wolf exhaust hood, SubZero refrigerator, large center island with storage, and beautiful custom finishes. French doors open up to the second floor balcony, offering panoramic views of the pool and spa area below, where lush landscaping provides a tranquil ambiance. The pool is a true oasis, complete with a heated spa and ample deck space, perfect for lounging or entertaining. The primary suite offers a true retreat, filled with natural light, a walk-in closet with custom built-ins, and a luxurious en-suite bathroom featuring dual vanities and a glass walk-in shower with a soothing rain showerhead. Two additional bedrooms on the main floor both share a full bathroom, with vanity space and a tub-shower combo as well as a half bathroom for added convenience. The butler's pantry, complete with built-ins, a sink, and convenient elevator access, ensures ease and functionality, allowing you to effortlessly travel between floors. The lower level includes a private in-law suite with its own entrance, featuring a full kitchen, spacious bedroom, and full bathroom with pool access and an oversized walk in shower. The expansive 6-car garage offers not only a custom workshop, but also two large interior storage areas with additional screened-in exterior storage spaces for outdoor equipment or seasonal items. This one-of-a-kind residence is a masterpiece of design, combining carefully curated details, outstanding craftmanship, and prime location!
- Type:
- Condo
- Sq.Ft.:
- 1,054
- Status:
- Active
- Beds:
- 2
- Year built:
- 1999
- Baths:
- 2.00
- MLS#:
- TB8315481
- Subdivision:
- Culbreath Key Bayside Condomin
ADDITIONAL INFORMATION
SELLER TO CREDIT BUYER 1 YEAR OF HOA FEES ($737 x 12=$8,844). Experience Waterfront Living at Culbreath Key Condominiums!Discover the Florida lifestyle in this move-in-ready 2-bedroom, 2-bath condo. Enjoy peeks of the water from your private balcony, offering a serene escape after a long day.The open-concept layout seamlessly connects the kitchen, dining, and living areas, creating an inviting space for both relaxation and entertaining. The kitchen is equipped with granite countertops, a breakfast bar, and sleek appliances, all set against ceramic flooring. Both spacious bedrooms are carpeted, feature walk-in closets, and have en-suite bathrooms, ensuring privacy for residents or accommodating a roommate with ease.This waterfront community offers an array of premium amenities. With direct access to the bay and a kayak launch, water adventures are always just steps away. Unwind by the sparkling pool or take in breathtaking sunsets on a peaceful stroll along the marina’s boardwalk. The clubhouse, complete with a full-service kitchen, is ideal for hosting events, while the modern fitness center, overlooking the marina, offers a serene environment for your workouts.For added convenience, this secure, gated community includes a dog park, on-site car wash, and designated grilling areas by the marina, perfect for enjoying time with friends or spotting marine wildlife.Don’t miss this opportunity to embrace the ultimate Florida lifestyle at Culbreath Key!
- Type:
- Condo
- Sq.Ft.:
- 6,143
- Status:
- Active
- Beds:
- 3
- Year built:
- 2006
- Baths:
- 4.00
- MLS#:
- TB8316203
- Subdivision:
- The Bellamy On The Bayshore A
ADDITIONAL INFORMATION
Experience unparalleled luxury in this 2-story penthouse condominium impeccably renovated down to the concrete in 2022 boasting 270° views from the showcase floor-to-ceiling windows. Luxury living with breathtaking Tampa Bay water and city skyline views of Tampa and St. Petersburg. Located on the 21st and 22nd floors, this stunning residence lives like a single-family home in the sky featuring 3 ensuite bedrooms (primary on the first floor), 3.5 bathrooms, 2 home offices (one easily converted into a bedroom), a theater room, and open loft space spanning a total of 6,143 sq. ft. Unique to Tampa condominium living, this home also features over 1,200 sq. ft. of extraordinary exterior balcony space to enjoy the gas fireplace, the outdoor television, and the custom greenery wall or all three while relaxing or entertaining! Special penthouse amenities include a 2022 private in-unit Savaria elevator, 3 parking spaces (1 with EV hookup), and a large private storage unit (14x16). Other interior features include fully customized Lutron lighting and window treatments, cove lighting throughout, 4 AC units, Sub Zero wine chiller (102 bottles), 2 electric hot water heaters, LG washer and dryer, and built-in drying rack and ironing board. The kitchen is a showstopper with 2 Cove dishwashers, instant hot water in sink, Ulline icemaker, pop up counter electrical outlets, Wolf Gas French Top 6-burner cooktop, Miele electric oven, Miele coffee machine and SubZero 36 inch each refrigerator and freezer, catering prep station and walk-in hidden pantry. The primary bedroom suite is also brimming with indulgences like bedside lighting pads, Toto toilet, water closet iPad, appliance drawers equipped with USB plugs, Custom walk-in closet with deep drawers and pull-out shelves in addition to a laundry pass through. The Bellamy is known for its timeless style and commitment to excellence for the residents. The property manager is on site Monday-Friday as well as concierge service 24/7. The building offers a newly renovated 2-story lobby with a mezzanine, resort-style pool and spa, wine cellar, and a fitness center including locker rooms with a steam room and sauna. Experience the ultimate in luxury comfort living today! Architect-Cooper, Johnson, Smith, Peterson – Tampa, FL, Contractor-Onicx -- Tampa, FL, Interior Designer-Harpole Architects -- Washington DC
$785,000
2820 W Leila Avenue Tampa, FL 33611
- Type:
- Single Family
- Sq.Ft.:
- 1,214
- Status:
- Active
- Beds:
- 2
- Lot size:
- 0.44 Acres
- Year built:
- 1968
- Baths:
- 2.00
- MLS#:
- TB8315785
- Subdivision:
- Brobston Fendig & Co Half Wa
ADDITIONAL INFORMATION
This is your opportunity to purchase TWO adjacent lots: 2820 W Leila Ave and 2814 W Leila Ave. Combined, these two lots feature over 19,000 sq feet of land use and offer the perfect canvas to create your dream home(s). Consider two homes on the space with an ADU or an additional mother-in-law suite, perfect for an investor. Just steps from Bayshore Blvd, this location is convenient to Downtown Tampa, MacDill Air Force Base and the Tampa International Airport.
- Type:
- Townhouse
- Sq.Ft.:
- 2,222
- Status:
- Active
- Beds:
- 3
- Lot size:
- 0.03 Acres
- Year built:
- 2022
- Baths:
- 4.00
- MLS#:
- TB8316196
- Subdivision:
- Inlet Shore Twnhms Ph 2a & 2b
ADDITIONAL INFORMATION
Your Dream Townhome Awaits in Westshore Marina District! Step into over 2,200 sq. ft. of meticulously designed living space in this 3-bedroom, 3.5-bath townhouse, built in 2022. With TWO expansive owner’s suites, each featuring a walk-in closet and en-suite bathroom, comfort and privacy are paramount. The open-concept main level welcomes gatherings with a chef’s kitchen outfitted with a farm sink, gas appliances, and a seamless living-dining flow filled with natural light. An additional loft is ideal for a home office or media retreat. Smart and Secure: Equipped with a Ring security system, Wi-Fi garage access, and a smart lock, this home offers modern tech for peace of mind. Situated in a gated community, residents enjoy a range of amenities: relax by the pool, enjoy bay views along the scenic pathway, or unwind at the fire pit retreat. Just minutes from St. Petersburg, downtown Tampa, and the airport, this location is a commuter’s dream with ample shopping, dining, and entertainment nearby. Embrace luxury and convenience—(Home can be purchased fully furnished). Schedule your private tour today!
- Type:
- Townhouse
- Sq.Ft.:
- 1,641
- Status:
- Active
- Beds:
- 3
- Lot size:
- 0.08 Acres
- Year built:
- 1986
- Baths:
- 3.00
- MLS#:
- TB8314684
- Subdivision:
- The Hammock Ii Unrec Sub
ADDITIONAL INFORMATION
Discover Tampa living at its finest with the Hammocks of Bayshore II—a residence thoughtfully crafted for the discerning, modern homeowner. This elegant home boasts three spacious bedrooms and two and a half luxurious baths, featuring custom hardwood flooring throughout. The gourmet kitchen is a chef’s dream, with granite countertops, a breakfast bar, state-of-the-art appliances, and custom slide-out drawers for ample storage. Adjacent, a private sitting area makes it an ideal space for entertaining family and friends. The living room invites warmth with its wood-burning fireplace, hardwood floors, and French doors that open onto a secluded courtyard, perfect for intimate gatherings. Ascend to the second floor to discover the grand master suite, with high ceilings, rich hardwood floors, and stunning views of the backyard through an atrium window. The suite is complemented by an expansive walk-in closet with custom shelving, while the master bath offers a spa-like retreat with a custom tile shower, Jacuzzi tub, dual sinks with sit-down vanity, and sleek cabinetry with convenient slide-out storage. A welcoming guest suite, outfitted with bamboo hardwood flooring and a built-in closet, provides luxurious comfort for visitors. The third bedroom, currently set up as an office, features a custom-built bookshelf, additional storage, crown molding, and hardwood floors. Across the hall, the guest bathroom shines with a modern, tiled walk-in shower and updated vanity, offering generous space for family and guests. The downstairs powder room has also been tastefully updated with a contemporary sink, vanity, and modern fixtures. What's more, all of the original wood siding has been replaced with hardy board. Completing this home is an oversized two-car garage, equipped with Gladiator Storage Units and a mobile tool chest—an organizational enthusiast’s dream. Welcome home to comfort, style, and unparalleled attention to detail!
$375,000
4404 W Paul Avenue Tampa, FL 33611
- Type:
- Single Family
- Sq.Ft.:
- 886
- Status:
- Active
- Beds:
- 2
- Lot size:
- 0.18 Acres
- Year built:
- 1954
- Baths:
- 1.00
- MLS#:
- 1028005
ADDITIONAL INFORMATION
Located in one of the most desirable areas in south Tampa, this home boasts a new roof and new vinyl plank flooring throughout the living area. New carpet in the bedrooms and tile flooring in the kitchen. HVAC, hot water heater, and appliances are all less than two years old. This home has a spacious screened in back porch for comfortable seating, entertaining, and outdoor grilling. There is a fenced in back yard for privacy and safety. Shed in backyard provides plenty of room for storage. Laundry room attached to carport. Large oak tree in front yard provides much needed shade for those hot summer days. Need additional space? Take advantage of the 130 sq ft enclosed Florida Room with tons of windows which provide plenty of light. Great neighborhood! Close to shopping, schools, Gandy Blvd, Bayshore Blvd, MacDill AF Base, and the Selmon Expressway.
- Type:
- Single Family
- Sq.Ft.:
- 1,209
- Status:
- Active
- Beds:
- 3
- Lot size:
- 0.15 Acres
- Year built:
- 1954
- Baths:
- 2.00
- MLS#:
- TB8315807
- Subdivision:
- Norma Park Sub
ADDITIONAL INFORMATION
Experience the charm of this South Tampa home, featuring a cozy 3-bedroom, 2-bath split-plan layout designed for comfort. As you step into the kitchen it features wood cabinets, granite countertops, and stainless steel appliances. Opening directly to the spacious backyard ideal for grilling and entertaining. With easy-care tile and laminate flooring throughout this home it is truly move-in ready. Conveniently located close to downtown Tampa, nearby dining, shopping, Gandy Bridge, Bayshore Blvd and more. Schedule your tour today!
- Type:
- Condo
- Sq.Ft.:
- 1,190
- Status:
- Active
- Beds:
- 2
- Year built:
- 1984
- Baths:
- 3.00
- MLS#:
- TB8314934
- Subdivision:
- Westshore Club Ii A Condominiu
ADDITIONAL INFORMATION
Discover your new home in this fantastic 2 bedroom, 2.5 bathroom Townhouse-Style Condo, offering 1,190 SF living space. Conveniently located on Gandy and Westshore Blvd, this move-in ready, 2 story history residence is just 25 minutes from the stunning beaches of St. Petersburg and Clearwater, and only 10 minutes from vibrant Downtown Tampa. The freshly painted building welcomes you into a bright and airy first floor featuring ceramic tile throughout. The open-concept layout seamlessly connects the living, dining, and kitchen areas perfect for entertaining. The upgraded kitchen boasts granite countertops, stainless steel appliances, and ample cabinetry for all your culinary needs. Upstairs, you'll find the spacious master bedroom with plush carpet, abundant closet space, and an ensuite bathroom. The second bedroom is equally inviting, with generous natural light and comfortable carpeting. Additional conveniences include an in-unit washer and dryer, designated parking, and a pet-friendly community. Unwind by the resident pool or explore the surrounding area, with easy access to top beaches, the Crosstown, Bayshore, Tampa International Airport and MacDill AFB. Enjoy proximity to shopping, dining, schools, and entertainment venues. Don't miss this opportunity to make this beautiful condo your new home!!!!!
- Type:
- Townhouse
- Sq.Ft.:
- 1,248
- Status:
- Active
- Beds:
- 2
- Lot size:
- 0.02 Acres
- Year built:
- 2005
- Baths:
- 3.00
- MLS#:
- TB8315846
- Subdivision:
- Villas Of Manhattan Twnhms
ADDITIONAL INFORMATION
Discover this delightful 2-bedroom, 2.5-bath townhome that combines comfort and convenience in a prime location. Featuring a newly remodeled kitchen equipped with granite countertops, a custom deep sink, and modern appliances. The open floor plan seamlessly connects the living and dining areas. You'll love the first floor patio as well as the private balcony on the main floor living space, both are ideal for enjoying your morning coffee and outdoor relaxation. Enjoy the privacy of an en suite bathrooms, adding an extra touch of comfort to your living space. This home is not in a flood zone and with a new AC system and newer roof, it provides peace of mind for homeowners. Situated just minutes from MacDill Air Force Base and Robinson High School, you'll appreciate easy access to essential amenities and local attractions. A one-car garage offers and private access road ensures security and the location offers a convenient commute to Tampa International Airport and St. Pete. Don't miss out on this fantastic opportunity to own a piece of South Tampa! Furnishings negotiable.
$780,000
3015 W Asbury Place Tampa, FL 33611
- Type:
- Single Family
- Sq.Ft.:
- 2,174
- Status:
- Active
- Beds:
- 4
- Lot size:
- 0.21 Acres
- Year built:
- 1965
- Baths:
- 2.00
- MLS#:
- TB8315445
- Subdivision:
- Hendry Manor
ADDITIONAL INFORMATION
Rare opportunity to build or renovate your dream home in this PRIME LOCATION just steps away from iconic Bayshore Blvd and Tampa Bay. This 4 bedroom, 2 bath, 2,174 SF pool home received a new roof, HVAC system, and windows last year prior to flooding during Hurricane Helene. Both bathrooms were also renovated prior to the storm. The house has been partially remediated and Terrazzo floors remain throughout. The generous lot size of 9,360 square feet (65 x 144) offers ample space for a large new build with a pool and outdoor entertaining area. Properties in Bayshore Beautiful like this one on charming Asbury Place are rarely available. Located near the Stovall House and Tampa Yacht Club with easy access to the Selmon Expressway, shopping, dining, and everything South Tampa has to showcase.
$899,000
3402 W Bay Avenue Tampa, FL 33611
- Type:
- Single Family
- Sq.Ft.:
- 3,062
- Status:
- Active
- Beds:
- 5
- Lot size:
- 0.14 Acres
- Year built:
- 2007
- Baths:
- 4.00
- MLS#:
- TB8314316
- Subdivision:
- Interbay
ADDITIONAL INFORMATION
Situated on a corner lot, this beautiful custom-built home features all-block construction, ten-foot ceilings, and an amazing floorplan. The first floor includes a two-story foyer, formal dining room, spacious living room, casual dining space, powder bath, and downstairs bedroom (could also be office or play room). The kitchen boasts JennAire stainless steel appliances, wine fridge, double ovens, gas cooktop, island, Grohe faucets, granite countertops, and walk-in pantry. Upstairs, you'll find four additional bedrooms, three bathrooms, the laundry room, and a loft space. The owner's suite has two walk-in closets and an impressive en suite bathroom with jacuzzi tub and walk-in shower. Two bedrooms share a Jack-and-Jill bathroom. The loft area includes a built-in desk area for a home office or homework station. Time to head outdoors to appreciate the fully fenced backyard and screened in porch. Relax with your morning coffee or evening cocktail and enjoy the Florida lifestyle! The home is located in Flood Zone X (the home never lost power or flooded during recent storms.) Recent improvements include roof, gutters, AC, new flooring in all the bedrooms (no carpet anywhere), exterior fencing, landscaping, and interior paint.
$440,000
3033 W Helen Avenue Tampa, FL 33611
- Type:
- Single Family
- Sq.Ft.:
- 1,334
- Status:
- Active
- Beds:
- 3
- Lot size:
- 0.2 Acres
- Year built:
- 1954
- Baths:
- 1.00
- MLS#:
- TB8313745
- Subdivision:
- Macdill Estates Rev
ADDITIONAL INFORMATION
LOCATION LOCATION LOCATION!! FRESHLY BACK ON THE MARKET WITH A NEW ROOF AND PAINT!!! Spacious 3 bedroom home with living room, large family room, dining area and one car garage. Solid oak floors thru-out home. The kitchen has ample cabinet space, refrigerator, dishwasher, range and a large sink. Brand new Air-condition system and water heater. Bathroom is tiled and updated with a jetted tub. The backyard could be a paradise for a gardening hobbyist, already prepared flower beds and a nice shed for any outdoor tools or extra storage. There is a patio area in the back with a nice fire-pit. This oversized lot 75x120 has a vinyl fence and and a gate that is large enough to park another vehicle or boat on the side slab behind the fence. Very close to Gadsen Park that has a nice walking trail, dog park and a pond with plenty of hungry turtles to feed. Conveniently located next to MacDill air force base in South Tampa.
- Type:
- Single Family
- Sq.Ft.:
- 2,516
- Status:
- Active
- Beds:
- 3
- Lot size:
- 0.1 Acres
- Year built:
- 2022
- Baths:
- 3.00
- MLS#:
- TB8312890
- Subdivision:
- Wyoming Estates
ADDITIONAL INFORMATION
NO FLOODING HERE, FLOOD ZONE X, Newer Build 2022, Impact Windows throughout, 28 Solar Panels fully paid. Move in Ready! 3 Bedroom, 2.5 Bath home with a huge bonus room upstairs. This beautiful home has so many upgrades. All of the bedroom closets have been built out with custom designs. Lighting and fans have been upgraded. The lanai is fully screened, including an electric roll-up screen in the center. The primary bedroom includes an additional area that can be used as an exercise area, office, or sitting room. There is even a balcony, a great spot for your morning coffee overlooking the fully fenced, landscaped, and irrigated turfed backyard. Sellers are leaving their 85" mounted TV in the upstairs family room, as well as all of the shelving and the Tesla power charger in the 2-car garage, the Samsung Washer and Dryer in the laundry room, and the lean-to storage shed in the back yard. A gourmet kitchen with an open concept makes this home great for entertaining There are engineered hardwood floors throughout, with no carpet anywhere. Move in ready! All of the little projects have been completed. The location on a lovely street with lots of new homes north of Interbay allows for easy access to everything Tampa, St Pete, the Beaches and of course MacDill AFB.
$569,000
4317 S Hale Avenue Tampa, FL 33611
- Type:
- Single Family
- Sq.Ft.:
- 1,896
- Status:
- Active
- Beds:
- 4
- Lot size:
- 0.16 Acres
- Year built:
- 1954
- Baths:
- 2.00
- MLS#:
- TB8309899
- Subdivision:
- Manhattan Manor Rev
ADDITIONAL INFORMATION
$5K PRICE IMPROVEMENT!!! HIGH AND DRY during both recent storms. Roof 2019 Here is an incredible Opportunity! Move-in ready 4-bedroom/2-bath POOL home in the heart of South Tampa! Located in the highly desirable Fair Oaks/Manhattan Manor, this home stands out for its prime condition, no HOA fees.The home welcomes you with a large, freshly landscaped driveway and a beautiful exterior. Step inside to find gleaming bamboo wood floors, an abundance of natural light, and a stunning kitchen with updated countertops and newer appliances. The spacious primary suite is a true retreat, spanning 400 sqft, featuring custom built-in shelving behind a hidden door that leads to the walk-in closet. The ensuite bathroom boasts a luxurious soaking tub and a walk-in shower. The secondary bedrooms are generously sized with ample closet space. French doors from the living room lead to a lovely screened patio and pool, perfect for entertaining. The backyard offers ultimate privacy with fencing, zero-scaped landscaping, and a versatile shed that could serve as a workshop or she-shed.This home also includes an inground pool! Located just minutes from St. Pete, Tampa General, and all the top restaurants, shopping, and entertainment South Tampa has to offer, this is a rare gem in a sought-after neighborhood. Don't miss this chance to make it yours! No HOA, —move in and enjoy!
- Type:
- Single Family
- Sq.Ft.:
- 1,785
- Status:
- Active
- Beds:
- 3
- Lot size:
- 0.17 Acres
- Year built:
- 1959
- Baths:
- 2.00
- MLS#:
- TB8313155
- Subdivision:
- Guernsey Estates Add
ADDITIONAL INFORMATION
Home has been remediated and ready for rebuild. Perfect home for either rehab or teardown and new construction. Currently, a great room style floor plan South Tampa single family home. Large living space that leads out the very nice screened in porch. Privacy fenced backyard is inviting with gazebo. 3 bedrooms, 2 bathrooms with a bonus room. Located just off of Westshore Boulevard this home is within close proximity to all that South Tampa has to offer as well as close to the interstates, the causeway, the airport and the beaches. Great South Tampa neighborhood ready for the what the future holds.
$3,544,000
3217 Serenity Estates Lane Tampa, FL 33611
- Type:
- Single Family
- Sq.Ft.:
- 4,348
- Status:
- Active
- Beds:
- 5
- Lot size:
- 0.13 Acres
- Baths:
- 6.00
- MLS#:
- TB8313084
- Subdivision:
- Serenity Luxury Estates
ADDITIONAL INFORMATION
Under Construction. Estimated completion date: 02/28/2025. Nestled among mature, stately trees lies Serenity Estates, an exclusive gated luxury community in the heart of South Tampa. Here, excellence means one-of-a-kind homes with luxury design, custom builds and a serene, family-friendly setting. As you drive through the gated entrance toward the VENICE, you see a community of stunning modern homes with attention to the highest detail. Quality materials are evident from your driveway to your front entrance, and they continue as you walk indoors. Luxurious first-floor living has an open-concept plan with expansive windows and abundant views to the greenery outdoors. From the soft-toned tile floors and quartz countertops to the high ceilings with accent beams, every inch of your home brings comfort and high-quality design. With five bedrooms, three stories and 4,348 square feet of space, your home brings the luxury lifestyle to South Tampa and gives you even more reason to smile. Day or night, take your elevator to the private rooftop sundeck for entertaining excellence. Watch the sunset, cultivate the perfect rooftop garden, and relax knowing your family has room to thrive. Privacy and exclusive living start here. *Renderings shown are for marketing purpose only and may include upgrades.
$1,399,000
2919 W Elrod Avenue Tampa, FL 33611
- Type:
- Single Family
- Sq.Ft.:
- 3,467
- Status:
- Active
- Beds:
- 4
- Lot size:
- 0.14 Acres
- Baths:
- 4.00
- MLS#:
- TB8313231
- Subdivision:
- Bayhill Estates 2nd Add
ADDITIONAL INFORMATION
Under Construction. Ready Summer June 2025. Photos are of a finished home by the builder. Luxury living with this breathtaking modern new construction by Starling Custom Homes. Local builder with years of experience. This home offers 3,467 sq. ft. and includes 4 bedrooms 3.5 baths, Office + Bonus/loft area and 3 car garage. High-end quality construction and superior craftsmanship throughout. Your family will benefit from the upstairs laundry room. high impact glass windows, crown molding, GE stainless steel appls, 42" decorative wood cabinetry, quartz countertops throughout, & wood flooring. Open floor plan that includes a large great room, chef style kitchen with breakfast area and huge center island. Outdoor living spave with a covered lanai & nice backyard for entertaining. Builders warranty: 1-year warranty on all defects in workmanship & material, 2 years on mechanics (plumbing, electrical & a/c) + 10 yr. structural warranty. See more details at (www.2-10.com). Near MacDill Airforce Base, Tampa Yacht & Country Club Bayshore Blvd, Hyde Park, Downtown Tampa, parks, trendy restaurants, mins to Tampa Airport, International Plaza, & Midtown.

Andrea Conner, License #BK3437731, Xome Inc., License #1043756, [email protected], 844-400-9663, 750 State Highway 121 Bypass, Suite 100, Lewisville, TX 75067

The data relating to real estate for sale on this web site comes in part from the Internet Data Exchange (IDX) Program of the Space Coast Association of REALTORS®, Inc. Real estate listings held by brokerage firms other than the owner of this site are marked with the Space Coast Association of REALTORS®, Inc. logo and detailed information about them includes the name of the listing brokers. Copyright 2025 Space Coast Association of REALTORS®, Inc. All rights reserved.
Tampa Real Estate
The median home value in Tampa, FL is $381,000. This is higher than the county median home value of $370,500. The national median home value is $338,100. The average price of homes sold in Tampa, FL is $381,000. Approximately 45.17% of Tampa homes are owned, compared to 45.08% rented, while 9.75% are vacant. Tampa real estate listings include condos, townhomes, and single family homes for sale. Commercial properties are also available. If you see a property you’re interested in, contact a Tampa real estate agent to arrange a tour today!
Tampa, Florida 33611 has a population of 380,476. Tampa 33611 is more family-centric than the surrounding county with 30.33% of the households containing married families with children. The county average for households married with children is 29.42%.
The median household income in Tampa, Florida 33611 is $59,893. The median household income for the surrounding county is $64,164 compared to the national median of $69,021. The median age of people living in Tampa 33611 is 35.9 years.
Tampa Weather
The average high temperature in July is 90.3 degrees, with an average low temperature in January of 51.6 degrees. The average rainfall is approximately 50.6 inches per year, with 0 inches of snow per year.


