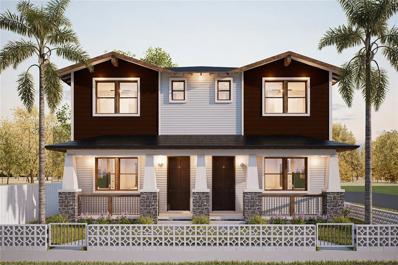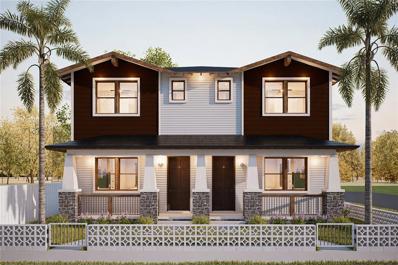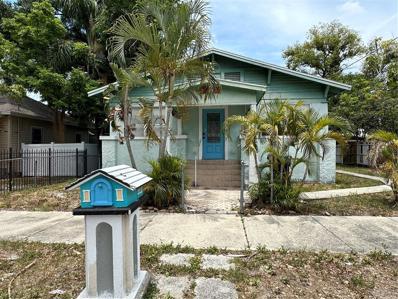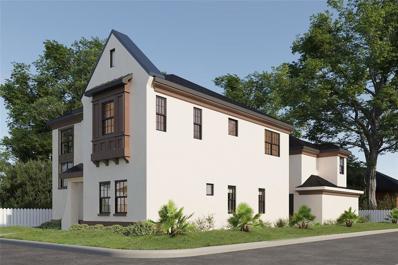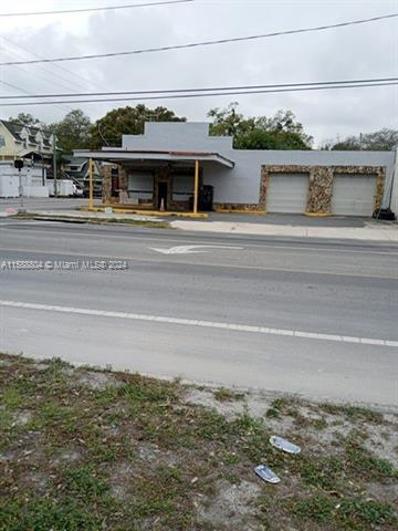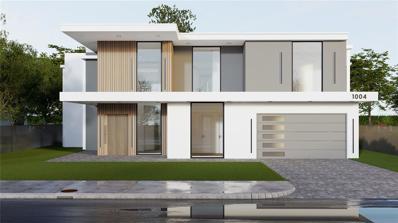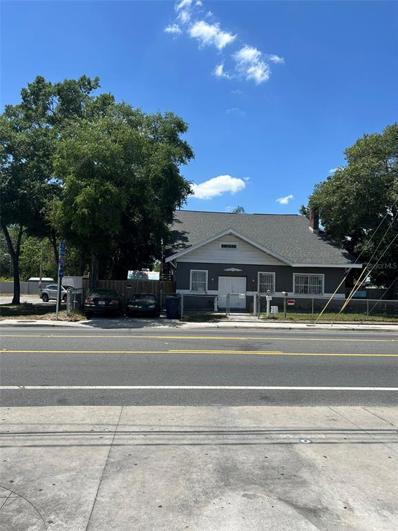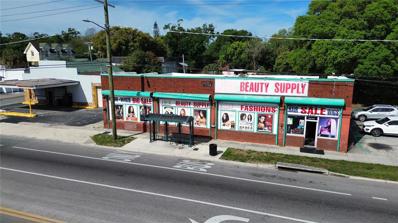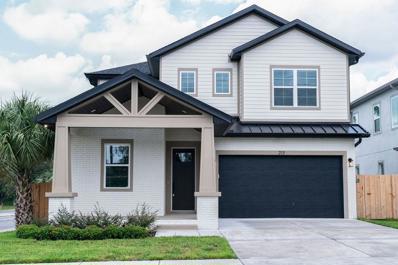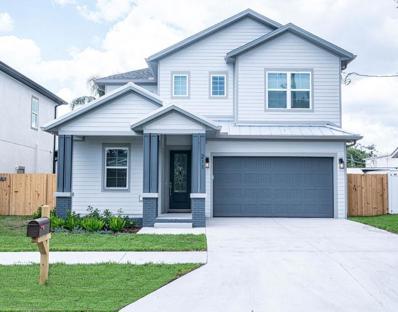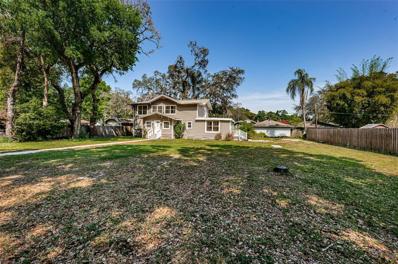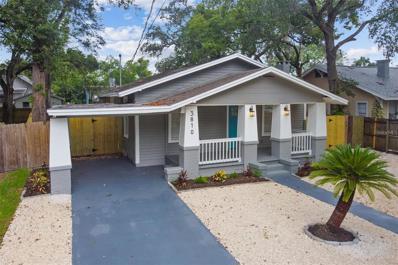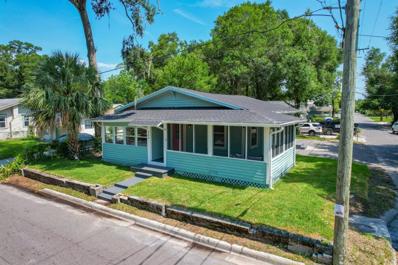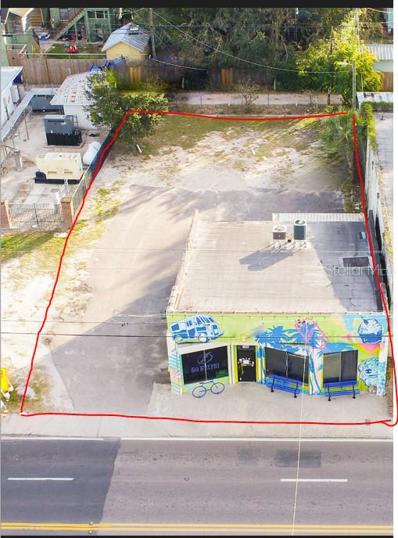Tampa FL Homes for Rent
- Type:
- Townhouse
- Sq.Ft.:
- 1,746
- Status:
- Active
- Beds:
- 3
- Lot size:
- 0.04 Acres
- Baths:
- 4.00
- MLS#:
- T3532899
- Subdivision:
- Florida Place
ADDITIONAL INFORMATION
Pre-Construction. To be built. Welcome to your charming Craftsman-style oasis, located just 1 mile from Armature Works, the Riverwalk expansion, and in the heart of Tampa, FL. Designed by RIOS Architecture, this meticulously crafted 3-bedroom, 2.5-bathroom townhome offers a perfect blend of modern comfort and timeless design. As you step inside, you’re greeted by an inviting open-concept layout adorned with classic Craftsman details. The open kitchen, living, and dining room space creates an ideal setting for gatherings and parties. Upstairs, retreat to your spacious primary suite, complete with a walk-in closet and an en-suite bathroom featuring double vanities and a soaking tub – the perfect place to unwind after a long day. Two additional bedrooms provide ample space for family or guests, each offering their own unique charm and comfort. Located in the heart of Tampa, you’ll enjoy easy access to a variety of dining, shopping, and entertainment options. Enjoy the convenience of easy living without any HOA fees. Don’t miss your chance to make this stunning Craftsman-style townhome yours! The purchase of this home includes working with an interior designer to select certain finishes within the allowances provided in the construction
- Type:
- Townhouse
- Sq.Ft.:
- 1,913
- Status:
- Active
- Beds:
- 3
- Lot size:
- 0.08 Acres
- Baths:
- 4.00
- MLS#:
- T3532616
- Subdivision:
- Florida Place
ADDITIONAL INFORMATION
Pre-Construction. To be built. Welcome to your charming Craftsman-style oasis, located just 1 mile from Armature Works, the Riverwalk expansion, and in the heart of Tampa, FL. Designed by RIOS Architecture, this meticulously crafted 3-bedroom, 2.5-bathroom townhome offers a perfect blend of modern comfort and timeless design. As you step inside, you’re greeted by an inviting open-concept layout adorned with classic Craftsman details. The open kitchen, living, and dining room space creates an ideal setting for gatherings and parties. Upstairs, retreat to your spacious primary suite, complete with a walk-in closet and an en-suite bathroom featuring double vanities and a soaking tub – the perfect place to unwind after a long day. Two additional bedrooms provide ample space for family or guests, each offering their own unique charm and comfort. This townhome also boasts a spacious backyard, perfect for outdoor activities and entertaining. Located in the heart of Tampa, you’ll enjoy easy access to a variety of dining, shopping, and entertainment options. Enjoy the convenience of easy living without any HOA fees. Don’t miss your chance to make this stunning Craftsman-style townhome yours! The purchase of this home includes working with an interior designer to select certain finishes within the allowances provided in the construction contract.
$429,000
106 E Adalee Street Tampa, FL 33603
- Type:
- Single Family
- Sq.Ft.:
- 2,304
- Status:
- Active
- Beds:
- 5
- Lot size:
- 0.17 Acres
- Year built:
- 1915
- Baths:
- 3.00
- MLS#:
- U8245343
- Subdivision:
- Florida Place
ADDITIONAL INFORMATION
Discover an incredible opportunity to create your dream property in the highly sought-after Tampa Heights neighborhood! This spacious 7,366 sq ft lot is ideally located just around 1 mile from the vibrant Riverwalk and Armature Works, and only 1.5 miles from bustling Downtown Tampa. This prime piece of real estate features a single-family home with two in-law quarters. The main house offers 3 bedrooms and 1 bathroom, while one in-law quarter includes 1 bedroom and 1 bathroom, each with separate entrances. One of the in-law quarters is detached, providing additional privacy and flexibility. Surrounded by new builds, this location is perfect for your next investment project. Whether you choose to remodel the existing structures or start fresh with a custom rebuild, you have the opportunity to tailor every detail to your vision. Seize this chance to invest in one of Tampa's hottest areas, where growth and development are thriving. Make this property your own and capitalize on the incredible potential it offers. Don’t miss out on this rare opportunity to be part of the exciting transformation of Tampa Heights!
$1,249,999
212 W Alfred Street Tampa, FL 33603
- Type:
- Single Family
- Sq.Ft.:
- 2,798
- Status:
- Active
- Beds:
- 4
- Lot size:
- 0.12 Acres
- Baths:
- 4.00
- MLS#:
- T3527210
- Subdivision:
- Adams Place Map
ADDITIONAL INFORMATION
Pre-Construction. To be built. Sterling Ridge Properties comes to Tampa Heights! Pre-Construction. To be built. Embrace the opportunity to personalize your living space in the coveted neighborhood of Tampa Heights. Tampa Heights is home to Armature works, The Tampa Riverwalk and close to Water Street, Channelside, Sparkman Wharf, Amelia Arena, the airport and amazing culinary experiences, making this one of Tampa’s most desirable neighborhoods. This listing represents an incredible opportunity to create the perfect sanctuary tailored to your unique tastes and lifestyle. Sterling Ridge Properties offers superior craftsmanship and promises to deliver a beautifully detailed home. With four bedrooms, three and a half baths, and a detached two-car garage with bonus space above, this home offers ample room to live, work, and entertain in style. With the option to upgrade the bonus space above the garage into a fully appointed mother-in-law suite, the possibilities are endless. Designed with quality and comfort in mind, this home offers premium features and finishes, including engineered hardwood floors, 8ft solid core doors, Bosch Stainless steel appliances and an array of tile options selected by SRP Design Studio. The pool allowance provides the opportunity to create your own backyard oasis and is an add-on feature of this build. While this home has yet to be built, the plan has already been submitted for permitting to expedite the construction process, but color selections can still be made, allowing you to put your personal stamp on every aspect of your new home. Don't miss your chance to be a part of this exciting chance to create a luxurious retreat in Tampa Heights. Reach out today to learn more about how you can make this vision a reality.
$2,000,000
4402 N NEBRASKA AVE Tampa, FL 33603
- Type:
- Land
- Sq.Ft.:
- n/a
- Status:
- Active
- Beds:
- n/a
- Lot size:
- 1 Acres
- Baths:
- MLS#:
- A11588804
ADDITIONAL INFORMATION
This property is classified as Commercial and it has a Residential property with a BackYard space with fruit tree and storage area. (Indoor automobile repair and storage warehouse, automobile tire service workshops, and related equipment) Easy to show, see brokers remark.
$2,200,000
1004 W Fribley Street Tampa, FL 33603
- Type:
- Single Family
- Sq.Ft.:
- 3,768
- Status:
- Active
- Beds:
- 5
- Lot size:
- 0.19 Acres
- Baths:
- 5.00
- MLS#:
- U8243751
- Subdivision:
- Buffalo Heights
ADDITIONAL INFORMATION
One or more photo(s) has been virtually staged. Pre-Construction. To be built. Pre- Construction to be built. New construction built to withstand hurricane force winds. Located in desirable Riverside Heights on premium lot. No rear neighbors. NO Flood insurance!! This home backs directly onto Plymouth park. The park becomes an extension of your own backyard. Perfect for families with kids and dogs! Features downstairs primary suite AND downstairs in-law quater's with secondary master bedroom and full ensuite bathroom located on the first floor- perfect for aging parents, live in nanny, or home office. Home has been virtually staged and designed. Existing home has been torn down and permits approved! Ready to build your dream home! Located just minutes to Armature works, riverwalk, and downtown Tampa.
$1,250,000
103 E Genesee Street Tampa, FL 33603
- Type:
- Mixed Use
- Sq.Ft.:
- 4,481
- Status:
- Active
- Beds:
- n/a
- Lot size:
- 0.11 Acres
- Year built:
- 1928
- Baths:
- MLS#:
- T3527610
ADDITIONAL INFORMATION
Discover a versatile property in the heart of Seminole Heights, ideal for live/work arrangements or investment opportunities. The upstairs features a comfortable 2-bedroom, 1-bath apartment, while the downstairs includes a cozy 2-bedroom, 1-bath unit, a spacious yoga studio, and a large flex space adaptable to various needs. Enjoy a charming patio and a private rooftop deck for relaxation or entertaining. Current CI zoning designation lets you go as far as your imagination can! Plus, enjoy all the various retail and dining venues perfectly located in the heart of Seminole Heights. This property offers endless possibilities—live upstairs and run your business downstairs, rent out the apartment, or tailor the space to your vision. Embrace the flexibility and make this unique property your perfect match.
- Type:
- Single Family
- Sq.Ft.:
- 3,624
- Status:
- Active
- Beds:
- 4
- Lot size:
- 0.17 Acres
- Year built:
- 1914
- Baths:
- 3.00
- MLS#:
- T3523517
- Subdivision:
- Robles Sub 2
ADDITIONAL INFORMATION
Rare Opportunity Alert in the Heart of Tampa: CG Zoned Mixed-Use Property for Sale! Are you searching for a prime investment opportunity in a thriving location? Seize this unique opportunity with a free-standing building perfectly situated for your business ventures. Experience the thriving pulse of growth and redevelopment in the area, with easy access to I275, I4, downtown Tampa, Ybor, Tampa Heights, Riverwalk, and beyond. CG zoning opens the door to endless possibilities for growth and expansion. This property boasts 8 rooms, 3 bathrooms, and ample additional space suitable for a multitude of purposes. Whether you envision it as a home, office, retail space, bar, or restaurant, the possibilities are endless. Plus, enjoy the convenience of plenty of parking both behind the building and on the street, ensuring easy access for customers and clients. With great visibility and a high traffic count, this property offers excellent exposure for your business successful future. Don't miss out on the potential benefits of this property possibly being located in an opportunity zone—buyer to verify. Take advantage of this rare find and make your mark in the heart of Tampa's dynamic landscape! Don't hesitate to reach out today to schedule a viewing of this exceptional property!
- Type:
- Retail
- Sq.Ft.:
- 5,385
- Status:
- Active
- Beds:
- n/a
- Lot size:
- 0.23 Acres
- Year built:
- 1925
- Baths:
- MLS#:
- T3515565
ADDITIONAL INFORMATION
Don't miss out this desirable location, retail building with 5385 SF with a huge parking lot, (two folio numbers for building and vacant lot) total 0.45 acres. Front road is busy Nebraska Avenue and has lots of traffic throughout the day. Highest and best use to include Retail or Office showroom. It's layout as a big open showroom with 2 offices, and a kitchen and restroom, lots of windows, and fully fenced rear yard, and the roof was painted 2023. Property is zoned CG (General Commercial) with the lot size of 20,010 SF boasting 145’ of Nebraska Avenue frontage and has an excellent visibility at the front of the building. About 14-16 surface parking spaces and additionally can park grassed area under the big tree up to 20 total. Here is your opportunity to have a great retail building location while growing your business. A great place to invest or expand your business.
$229,900
509 E James Street Tampa, FL 33603
- Type:
- Single Family
- Sq.Ft.:
- 910
- Status:
- Active
- Beds:
- 3
- Lot size:
- 0.16 Acres
- Year built:
- 1943
- Baths:
- 1.00
- MLS#:
- T3513942
- Subdivision:
- Villa Bonnieventure Rev Map
ADDITIONAL INFORMATION
Recemt updates throughout the home including new roof, new A/C, complete rewire, updates in kitchen, baths, and flooring. ceiling fans w/lights in all bedrooms and living room. Painted throughout the inside. This 3/1 cottage existing features and condition add value for investors as well as primary residence. Excellent choice for those seeking to build their portfolio. Laundry hook-up in outside shed. A prime location with easy access to major highways, public transportation, Ybor City entertainment, Channelside District, restaurants, multiple colleges within minutes. Schedule your tour today.
$865,000
213 W Giddens Avenue Tampa, FL 33603
- Type:
- Single Family
- Sq.Ft.:
- 2,433
- Status:
- Active
- Beds:
- 4
- Lot size:
- 0.13 Acres
- Year built:
- 2024
- Baths:
- 3.00
- MLS#:
- T3513478
- Subdivision:
- Rivercrest
ADDITIONAL INFORMATION
Craftsman Style, Custom-Built Home in Prime Location. Welcome in to style! This home features designer touches, meticulously crafted to cater to a lifestyle of elegance and convenience, serene living at its finest. Large front porch welcomes you in and sets the tone for the rest of the home. Grand foyer with spacious and elegant design: 10-foot-high ceilings and 8 ft doors create an expansive and airy atmosphere. The open floor plan seamlessly connects living, dining, and kitchen areas, ideal for entertaining and family gatherings. First floor guest bedroom with en-suite for privacy and comfort for guests, full bathroom features (shower only). Light wood tones with dark rich accents will enhance the warmth and character of the home, creating a cohesive and inviting ambiance. Kitchen features are quartz countertops and stainless-steel modern appliances. Induction cooktop and built-in oven for a superior cooking experience. Separate café bar with wine refrigerator adding a unique touch to your dining experience, perfect for morning coffee or casual meals. Large walk-in pantry, off the kitchen for added convenience and storage. Knock your shoes off and hang your hats and jackets in your mudroom just off the garage entry. Outdoor and Additional Features are screened-in covered lanai, wood ceilings and recess lights which can add as an extension of the living space, ideal for enjoying the outdoors in comfort. Second floor laundry room for convenience, strategically located close to the bedrooms. Jack and Jill Bath will be shared between 2 other guest bedrooms upstairs, designed with functionality in mind. The owner’s suite has a spacious walk-in closet for ample storage space. Luxurious owner’s bath will feature a custom built double vanity, free-standing soaker tub, and a large walk-in shower. Situated in a sought-after neighborhood, this home is close to local amenities, cafes, shopping, and a walk away to great dining. Relax by the Hillsborough River or just take a quiet nap at 2 great parks (Rivercrest Park or Ignacio Haya Linear Park), just a bike ride or walking distance from the home. Close To Downtown, Hyde Park, and Local Seminole Height Hotspots. Experience, true urban living in this beautifully designed home. Not In A Floord Zone. Please note that this is not an exact depiction but a close description and the information is not guaranteed. Please Do Not Walk On The Property Unattended. Agent Must Accompany
$865,000
211 W Giddens Avenue Tampa, FL 33603
- Type:
- Single Family
- Sq.Ft.:
- 2,433
- Status:
- Active
- Beds:
- 4
- Lot size:
- 0.13 Acres
- Year built:
- 2024
- Baths:
- 3.00
- MLS#:
- T3513474
- Subdivision:
- Rivercrest
ADDITIONAL INFORMATION
New Construction. Custom-Built Residence in Prime Location and NOT IN A FLOOD Zone. Flood Zone X. Welcome in to this exquisitely designed craftsman style home, where luxury meets comfort in every corner. Designer features and meticulously crafted to cater to a lifestyle of elegance and convenience, this property offers a serene living style. Large front porch welcomes you in and sets the tone for the rest of the home. Grand foyer with spacious and elegant design: 10-foot-high ceilings and 8ft doors create an expansive and airy atmosphere. The open floor plan seamlessly connects living, dining, and kitchen areas, ideal for entertaining and family gatherings. First floor guest bedroom with en-suite has privacy and comfort for guests, featuring an attached full bathroom (shower only). Deep wood tones with lighter accents will enhance the warmth and character of the home, creating a cohesive and inviting ambiance. Kitchen features are quartz countertops and stainless-steel modern appliances. Induction cooktop and built-in oven for a superior cooking experience. Separate café bar with wine refrigerator adding a unique touch to your dining experience, perfect for morning coffee or casual meals. Large walk-in pantry off the kitchen for added convenience and storage. Knock your shoes off and hang your hats and jackets in your mudroom as you walk in from the garage entry. Outdoor and Additional Features are screened-in covered lanai, which can add as an extension of the living space, ideal for enjoying the outdoors in comfort. Second floor laundry room for convenience, strategically located close to the bedrooms. Jack and Jill Bath will be shared between 2 other guest bedrooms upstairs, designed with functionality in mind. The owner’s suite has a spacious walk-in closet for ample storage space. Luxurious owner’s bath will feature a custom built double vanity, free-standing soaker tub, and a large walk-in shower. Situated in a sought-after neighborhood, this home is close to local amenities, cafes, shopping, and a walk away to great dining. Relax by the Hillsborough River or just take a quiet nap at 2 great parks (Rivercrest Park or Ignacio Haya Linear Park), just a bike ride or walking distance from the home. Experience, true urban living in this beautifully designed home. Please note that this is not an exact depiction but a close description and the information is not guaranteed. Please Do Not Walk On The Property Unattended. Agent Must Accompany
- Type:
- Single Family
- Sq.Ft.:
- 2,208
- Status:
- Active
- Beds:
- 4
- Lot size:
- 0.33 Acres
- Year built:
- 1925
- Baths:
- 2.00
- MLS#:
- U8234395
- Subdivision:
- Madsen Court
ADDITIONAL INFORMATION
WELCOME TO SPACIOUS LIVING IN SEMINOLE HEIGHTS: A PERFECT BLEND OF MODERN COMFORT AND CONVENIENCE! Nestled on an expansive 0.33-acre lot in charming Seminole Heights, this home is a stunning residence that offers ample room for a large family seeking both space and style. This home welcomes you with fresh updates and an inviting ambiance. Upon entering, you're immediately captivated by the freshly painted walls illuminating the interior, creating a bright and airy atmosphere that enhances the spacious feel of the home. The newly renovated heart of the home, a chef’s delight kitchen, boasts quartz countertops, soft-close drawers, an elegant tile backsplash, full suite of brand-new appliances and updated vinyl flooring. Offering 4 bedrooms plus - additional spaces including an office, loft, and den, this residence ensures every family member has a place of their own to retreat and rejuvenate. The oversized master suite is a haven of relaxation, boasting a generous walk-in closet and ample room to unwind. Throughout the home, you'll find tons of storage options, making it easy to keep your living space organized and clutter-free. Significant upgrades include a new roof installed in 2022, ensuring peace of mind for years to come. Additionally, a new AC system and updated electrical panel have been installed. Located in the sought-after neighborhood of Seminole Heights, this home sits on an oversized lot with easy access to I-275, downtown Tampa, and Hyde Park, placing you just moments away from everything you need. Whether it's grocery stores, restaurants, shops, or banks, convenience is at your doorstep. Easy to show. Come view today!
- Type:
- Single Family
- Sq.Ft.:
- 1,987
- Status:
- Active
- Beds:
- 3
- Lot size:
- 0.17 Acres
- Year built:
- 1918
- Baths:
- 2.00
- MLS#:
- T3511903
- Subdivision:
- Seminole Heights Of North Tamp
ADDITIONAL INFORMATION
Nestled in Tampa's historic Seminole Heights, this captivating single-family residence offers a rare opportunity to own a piece of architectural heritage. Built in 1918, the meticulously maintained home seamlessly blends vintage charm with modern comfort. With three bedrooms, two baths, and approximately 1,977 square feet of heated living space, it provides ample room for relaxation. Enjoy the vibrant neighborhood, with local shops and eateries just moments away. The expansive backyard, spanning a double lot and featuring a large yard, offers abundant opportunities for outdoor enjoyment. This property presents an exceptional opportunity for those seeking historic charm in a prime location. Don't miss out—schedule a showing today!
$639,500
405 E Selma Avenue Tampa, FL 33603
- Type:
- Single Family
- Sq.Ft.:
- 1,810
- Status:
- Active
- Beds:
- 3
- Lot size:
- 0.12 Acres
- Year built:
- 2024
- Baths:
- 2.00
- MLS#:
- T3508490
- Subdivision:
- Goods Add To Tampa
ADDITIONAL INFORMATION
Become a part of one of Tampa's most history-rich and picturesque neighborhoods with your brand-new VIKIN Home. This is home 2 of a 6 home development being built on Selma Ave. VIKIN is known throughout the Heights for impeccable attention to detail and thoughtful design that pay homage to the architecture of yesteryear while coupling it beautifully with modern technology and construction methodology. This homes layout is ripe for entertaining with plenty of common space and a massive kitchen in the center of the layout. There was no expense spared here, from the wood flooring throughout to the solid wood cabinets to the, already upgraded, plumbing & electrical fixtures. This is your opportunity to become a part of a movement to live in a historically relevant neighborhood in the rapidly growing city of Tampa right in the middle of all the action in a brand-new home. Ride this equity rocket into the skies once the Robles Park Village Redevelopment starts later this year. Come make memories that will last a lifetime in a home that will inspire you and your family to live your best life!
- Type:
- Retail
- Sq.Ft.:
- 4,934
- Status:
- Active
- Beds:
- n/a
- Lot size:
- 0.3 Acres
- Year built:
- 1950
- Baths:
- MLS#:
- T3501727
ADDITIONAL INFORMATION
Welcome to 5034 N. Nebraska Ave, Tampa – a piece of history awaiting its next chapter! Nestled in the heart of Seminole Heights, this iconic property houses the great Moates Florist, Tampa's OLDEST flower shop with a legacy dating back to 1901. Boasting a prime location that attracts over 20,000+ daily traffic, this historic gem is a golden opportunity for entrepreneurs and dreamers alike. The property includes an additional attached parcel, providing valuable extra parking space at the rear – a rare find in this bustling neighborhood where parking is always limited. For those captivated by the allure of Moates Florist, the owner is offering a unique chance to step into the shoes of a local legend. With the option to acquire the business name, contact details, customer base, and all on-site assets and equipment (details available upon request), it's an enticing prospect for those ready to jump into or expand their flower business. This versatile retail space is not just limited to floral pursuits though – it opens its doors to a myriad of business possibilities. Inside, discover the potential for a layout designed for functionality. It currently features multiple rooms, dedicated workstations, a cool greenhouse, and the practicality of multiple walk-in refrigerators. The covered parking area at the back, complete with alley access, adds an extra layer of convenience for both owners and customers. Storage enthusiasts will appreciate the abundance of storage rooms, ensuring that your business operations run smoothly. With direct access to the front via a loading door. The property's unique character and historic charm make it an attractive destination for those seeking to establish a distinctive presence in Seminole Heights. Whether you aspire to carry on the legacy of Moates Florist or have a vision for a new venture, this property is a canvas waiting for your creative touch. Don't miss the chance to be part of the rich history and vibrant future of 5034 N. Nebraska Ave – where tradition meets opportunity!
$399,900
3810 N Arlington Ave Tampa, FL 33603
- Type:
- Single Family
- Sq.Ft.:
- 1,260
- Status:
- Active
- Beds:
- 3
- Lot size:
- 0.12 Acres
- Year built:
- 1925
- Baths:
- 2.00
- MLS#:
- T3501172
- Subdivision:
- Arlington Heights
ADDITIONAL INFORMATION
WOW! This Tampa Heights home is beautiful and ready for new owners! 3 Bedrooms, 2 Bathrooms, over 1200 sq. ft. and close to Armature Works and everything in the Heights! This home has been tastefully renovated... New Kitchen, New Bathrooms, New LVP flooring, New Fixtures throughout, New Wood Block Countertops, New Appliances, New Custom Electric Fireplace w/ TV, and Fenced Back Yard for Ultimate Privacy!
$348,000
922 E Ida Street Tampa, FL 33603
- Type:
- Single Family
- Sq.Ft.:
- 1,114
- Status:
- Active
- Beds:
- 3
- Lot size:
- 0.11 Acres
- Year built:
- 1922
- Baths:
- 2.00
- MLS#:
- O6166157
- Subdivision:
- Buffalo
ADDITIONAL INFORMATION
Your home search is over with this beauty!. This residence is not just a home; it's a fusion of timeless charm and modern allure, creating a perfect haven for anyone. Nestled on a quaint corner lot, this 3-bedroom bungalow seamlessly blends historical charm with contemporary luxury. Recent upgrades, including a brand-new roof (2023), AC unit (2020), and water heater (2018), ensure that style and functionality are at the forefront for savvy buyers. Picture yourself sipping artisanal coffee on the wrap-around porch, surrounded by lush greenery, or hosting intimate gatherings in the sun-soaked interiors flooded with natural light. The open-concept kitchen boasts quartz countertops and top-of-the-line appliances, making it the heart of the home. And let's not forget the convenient mudroom with washer and dryer hook-ups, adding a touch of practicality to this stylish abode. Outside, the fully-fenced backyard beckons as a year-round retreat, while ample off-street parking makes hosting guests a breeze. Luxury vinyl plank flooring adds a touch of sophistication throughout, elevating every inch of this gracious home. Located in a serene neighborhood, you'll enjoy easy access to major roads, top-notch schools, and a plethora of local hotspots. Don't let this opportunity slip through your fingers! Experience the magic of Seminole Heights firsthand.This is your chance to own a piece of history while reveling in contemporary comforts.
$1,600,000
2311 W Hillsborough Avenue Tampa, FL 33603
- Type:
- Other
- Sq.Ft.:
- 2,349
- Status:
- Active
- Beds:
- n/a
- Lot size:
- 0.32 Acres
- Year built:
- 1962
- Baths:
- MLS#:
- W7859744
ADDITIONAL INFORMATION
FOR SALE. 2311 W Hillsborough Ave Tampa, FL 33603. Zoned (GI) Commercial Intensive - The property consists of a 2349 SF Free Standing building on 14,101 SF lot. Property is currently being operated as a Restaurant. Ideal location for a Drive-Thru fast food or similar... Owner Financing Available.
- Type:
- Retail
- Sq.Ft.:
- 1,386
- Status:
- Active
- Beds:
- n/a
- Lot size:
- 0.18 Acres
- Year built:
- 1947
- Baths:
- MLS#:
- T3422310
ADDITIONAL INFORMATION
If you are looking for a free standing building in the Seminole Heights area for your business, this is a prime location within the Seminole Heights district. This location has rarely found ample parking for the current businesses.
- Type:
- Mixed Use
- Sq.Ft.:
- 1,664
- Status:
- Active
- Beds:
- n/a
- Lot size:
- 0.24 Acres
- Year built:
- 1947
- Baths:
- MLS#:
- W7838868
ADDITIONAL INFORMATION
FOR SALE..909 & 911 W Hillsborough Ave, Tampa, FL 33603. Zoned General Commercial. 909 W Hillsborough Ave consists of a 2 story 1464 SF, 6 room house built in 1947, detached 1 car garage, detached hurricane shelter, located on a 5485 SF lot... Neighboring 911 W Hillsborough Ave is a 4966 SF corner lot also zoned General Commercial and together the 2 properties offer excellent business possibilities and are located on one of the busiest thoroughfares in Tampa. Owner Financing Available

Andrea Conner, License #BK3437731, Xome Inc., License #1043756, [email protected], 844-400-9663, 750 State Highway 121 Bypass, Suite 100, Lewisville, TX 75067

The information being provided is for consumers' personal, non-commercial use and may not be used for any purpose other than to identify prospective properties consumers may be interested in purchasing. Use of search facilities of data on the site, other than a consumer looking to purchase real estate, is prohibited. © 2024 MIAMI Association of REALTORS®, all rights reserved.
Tampa Real Estate
The median home value in Tampa, FL is $381,000. This is higher than the county median home value of $370,500. The national median home value is $338,100. The average price of homes sold in Tampa, FL is $381,000. Approximately 45.17% of Tampa homes are owned, compared to 45.08% rented, while 9.75% are vacant. Tampa real estate listings include condos, townhomes, and single family homes for sale. Commercial properties are also available. If you see a property you’re interested in, contact a Tampa real estate agent to arrange a tour today!
Tampa, Florida 33603 has a population of 380,476. Tampa 33603 is more family-centric than the surrounding county with 30.33% of the households containing married families with children. The county average for households married with children is 29.42%.
The median household income in Tampa, Florida 33603 is $59,893. The median household income for the surrounding county is $64,164 compared to the national median of $69,021. The median age of people living in Tampa 33603 is 35.9 years.
Tampa Weather
The average high temperature in July is 90.3 degrees, with an average low temperature in January of 51.6 degrees. The average rainfall is approximately 50.6 inches per year, with 0 inches of snow per year.
