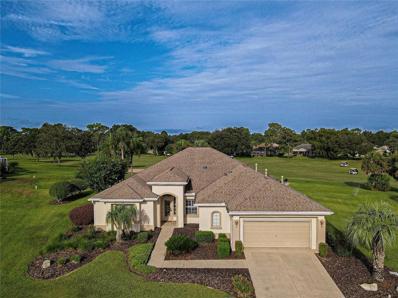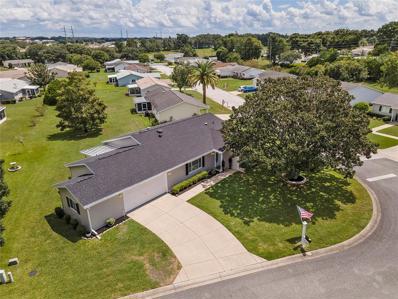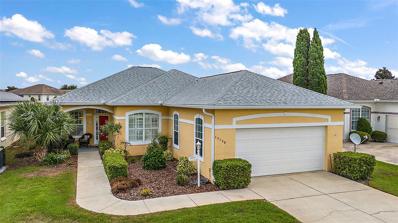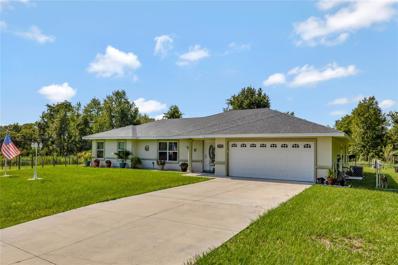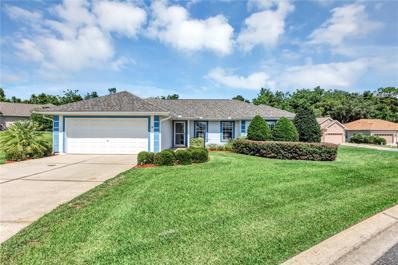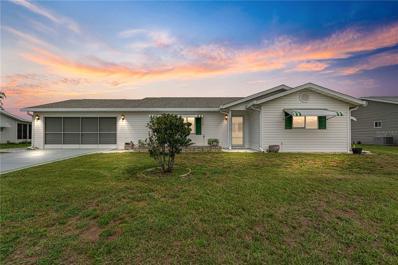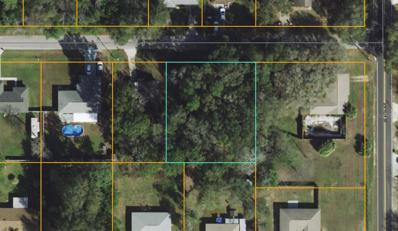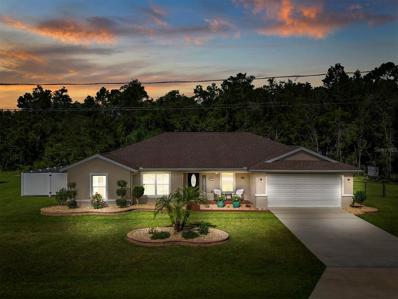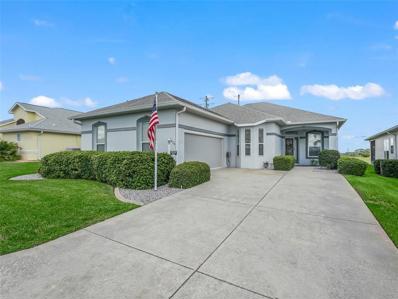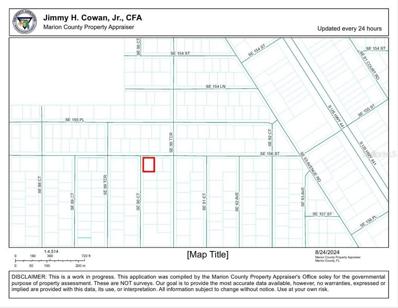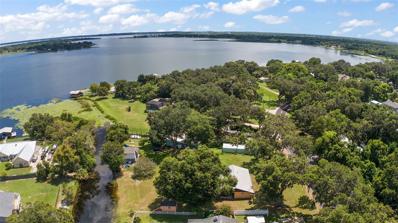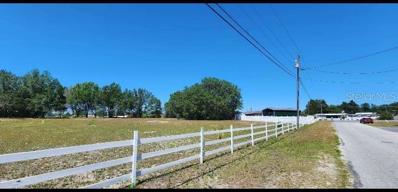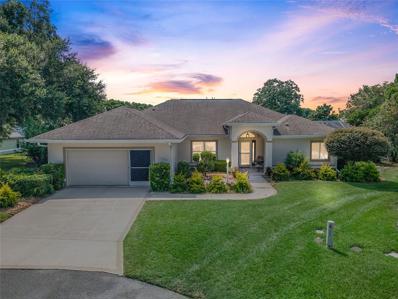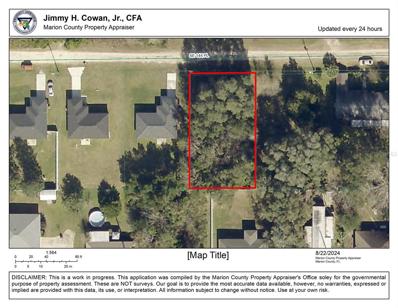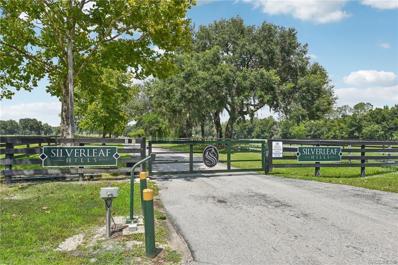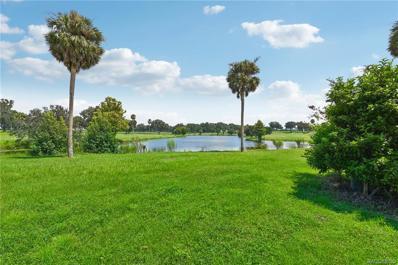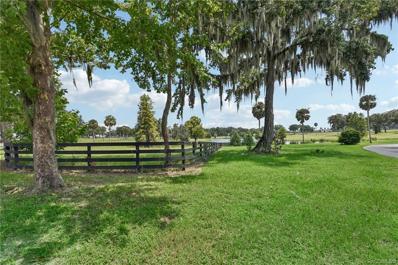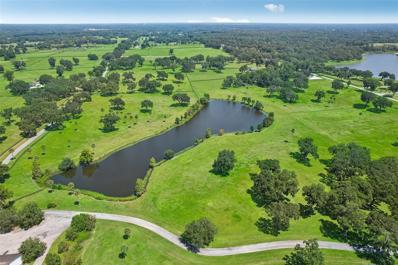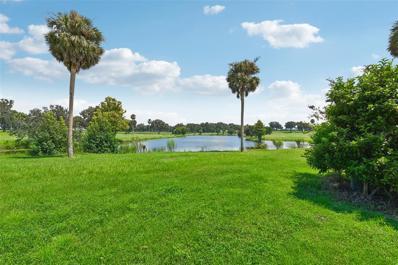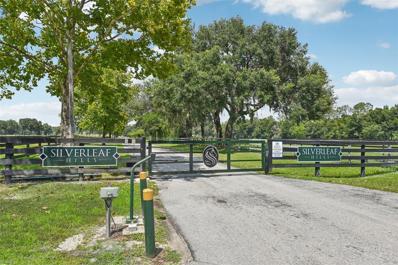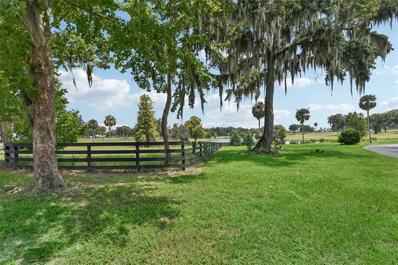Summerfield FL Homes for Rent
- Type:
- Single Family
- Sq.Ft.:
- 2,457
- Status:
- Active
- Beds:
- 2
- Lot size:
- 0.33 Acres
- Year built:
- 2002
- Baths:
- 3.00
- MLS#:
- OM685325
- Subdivision:
- Spruce Creek Gc
ADDITIONAL INFORMATION
GOLF COURSE WITH GREAT VIEWS AND A STUNNING HOME LOCATED ON A CUL DE SAC. THE HOME HAS SO MUCH TO ENJOY FROM CROWN MOLDING THROUGH OUT THE HOME, PLANTATION SHUTTERS, 5 1/2 IN. BASEBOARDS, EXTENDED FLORIDA ROOM WITH SPLIT A/C AND HEAT UNIT. PATIO OFF FLORIDA ROOM WITH PAVERS AND A PERGOLA FOR GRILLING AND ENJOYING THE GOLF COURSE VIEWS. EXTENDED GARAGE WITH GOLF CART PARKING AREA. THIS HOME HAS 2 DENS, ONE DEN IS OFF OF THE LIVING ROOM WITH A FRENCH DOOR AND BEAUTIFUL BUILT IN DESK AND CABINETS AND WOOD FLOORING. SPACIOUS GOURMET KITCHEN WITH GRANITE AND UPGRADED CABINETS AND MORE. HOME HAS A PRIVATE WELL FOR IRRIGATION. MASTER BEDROOM HAS A BAY WINDOW AND A TRAY CEILING. THE LIST OF UPGRADES IN THIS HOME IS EXTENSIVE AND A PERSONAL TOUR IS A MUST! ROOF WAS RE-SHINGLED IN 2018, HOT WATER TANK HAS A CIRCULATOR FOR FASTER HOT WATER SOURCE, HVAC UNITS 2014. DRIVEWAY AND SIDEWALT HAS A PAINTED FINISH AND FRONT ENTRY CUSTOM GLASS DOOR DON'T DELAY CALL TODAY!
- Type:
- Single Family
- Sq.Ft.:
- 1,788
- Status:
- Active
- Beds:
- 3
- Lot size:
- 0.23 Acres
- Year built:
- 1994
- Baths:
- 2.00
- MLS#:
- G5086884
- Subdivision:
- Belleview Heights Estate
ADDITIONAL INFORMATION
Attention Investors! Check out this fixer-upper double-wide manufactured home sitting on .23 Acre, (almost a 1/4 acre). GREAT NEWS UPDATE: THE SELLER IS OFFERING A $10,000 CREDIT TOWARDS A ROOF!!! WOW! THE NEW KITCHEN CABINETS ARE IN, NO PRICE INCREASE. About this home, well it needs some T.L.C. to reach its full potential and shine. The Residential LANAI / FLORIDA ROOM with a CHIMNEY, HAS BEEN CLEARED SO YOU CAN APPRECIATE IT BETTER, TAKE A LOOK AT PICTURES PLEASE! The home features a detached two-car garage/ shed and a cozy front porch! The AC UNIT IS A 2016 and works perfectly. The hot water heater is a 2020 ... NO CDD, NO HOA, NO DEED RESTRICTIONS, NO AGE RESTRICTIONS, YOU OWN THE LAND ! Inside, you'll find three bedrooms, two full bathrooms, and vaulted ceilings in the open concept living area. Sliding doors open to the back patio. A new heat pump was installed last year. The house is located in a private area but close to many city amenities... You are just minutes away from THE VILLAGES which is a DESTINATION! Additionally, it's convenient for outdoor enthusiasts as Lake Weir is less than 20 minutes away. You can even bring your boat, RV, and outdoor toys! Garage is approximately 6'x18'x20' detached from the property...There is a lot of potential here, new homes are being constructed surrounding this neighborhood and new cable and high-speed internet is now available! Please take note that the home sits just minutes away from schools, churches, restaurants, supermarkets, flea market, doctors, hospitals, gas stations, The Villages and more...Call today for your very own personal tour.
- Type:
- Single Family
- Sq.Ft.:
- 1,678
- Status:
- Active
- Beds:
- 2
- Lot size:
- 0.21 Acres
- Year built:
- 1995
- Baths:
- 2.00
- MLS#:
- OM685226
- Subdivision:
- Spruce Creek South
ADDITIONAL INFORMATION
Welcome to a world of Elegance and Sophistication in the heart of SPRUCE CREEK SOUTH, an Exclusive 55+ Gated Golf Community where Luxury meets Lifestyle. Nestled right next to the vibrant energy of The Villages, Florida, this home is more than just a place to live—it's a statement. The moment you cross the threshold, be prepared to have your breath taken away! This is not just any home; it's a masterpiece, crafted with an eye for detail that borders on the extraordinary. ~~ NEW ROOF 2024, HVAC 2017.~~ Fresh INTERIOR AND EXTERIOR PAINT give the home a modern, polished feel. Step inside, and you'll find yourself enveloped in a world of luxury. The kitchen is a culinary artist’s dream, Featuring opulent GRANITE countertops that gleam under the overhead and below cabinet lighting surrounded by backsplash, and SOLID WOODEN Cabinets and shelving with soft close doors and drawers. Every detail has been considered, from the state-of-the-art LG STAINLESS STEEL APPLIANCES that promise performance, to the Exquisite LAMINATE and TILE Flooring that stretches across the home like a canvas of elegance. As you make your way into the Florida room, a transom window greets you with a touch of architectural flair, while designer craftsman casings around every window frame the views with style. The living spaces are adorned with new ceiling fans and energy-efficient LED lighting, ensuring every room is both beautifully lit and perfectly temperate. Natural light floods the home through two solar tubes, creating an inviting, sun-kissed atmosphere throughout the day. And then, there’s the fireplace—a six-foot masterpiece with customizable colors that set the mood for any occasion. Imagine cozying up here, surrounded by warmth and ambiance, as the flickering lights dance in harmony with your evening. Even the garage has been transformed, with brand-new upgraded EPOXY Flooring that is as durable as it is dazzling. This isn’t just a house; it’s a home where every corner tells a story of luxury, design, and thoughtful living. The 2 bedroom, 2 bath PALM Floor plan boasts HIGH Ceilings and a GOLF CART GARAGE, perfectly situated on a corner lot with a unique angled position that enhances curb appeal. But words can only do so much, this is a home that must be experienced to be truly appreciated. Don’t let this opportunity slip away. Call today to schedule your private viewing and step into a lifestyle that’s as extraordinary as the home itself.
- Type:
- Single Family
- Sq.Ft.:
- 1,611
- Status:
- Active
- Beds:
- 3
- Lot size:
- 3.04 Acres
- Year built:
- 2003
- Baths:
- 2.00
- MLS#:
- OM684871
- Subdivision:
- Siler Top Ranch
ADDITIONAL INFORMATION
NEW ROOF TO BE INSTALLED BEFORE CLOSING! This stunning Move-in ready 3-bedroom, 2-bathroom home is a true gem, boasting a screened-in pool and offering 1,611 square feet of living space on a spacious 3.04-acre lot.As you step inside you'll be greeted by high ceilings and luxury vinyl plank (LVP) flooring throughout, creating a modern and stylish ambiance. Natural light floods the home, illuminating the open and spacious layout. The kitchen situated in the heart of the home, is perfect for entertaining and hosting family gatherings, making it a focal point of the property boasting Corian countertops and plenty of cabinet space. The master bedroom is a true retreat featuring a en-suite bathroom with a large tub, double vanities, tile walk-in shower and a door that leads out to the pool for added convenience. Split floor plan with two spacious guest bedrooms conveniently located near the guest bathroom. Out the back door is your own private screened in pool area, ready for family gatherings or pool parties. The home also includes a 2-car garage with ample storage space, tile flooring plus an additional kitchen area, as well as a 30x40 carport ideal for storing a boat or RV providing plenty of room for all your vehicles. The beauty of this property extends beyond the home itself, as the 3.04-acre lot is completely cleared and fully fenced, creating a perfect setting for horses, cows, goats or any other farm animals you desire. As an added bonus there is a 15x27 storage shed with electric that offers ample space for all your storage needs. But that’s not all—this shed also includes a 15x16 horse stall providing a secure space for your horses or livestock. Located minutes from stores, restaurants, hospitals and The Villages. For all the horse enthusiasts it’s located only 27 miles from the World Equestrian Center, Ocala & 11 miles from Florida Horse park. Don't miss the chance to own this stunning property and create your own mini-farm in this desirable location! NEW LVP FLOORING-2023 & SEPTIC TANK PUMPED OUT- 2024.
- Type:
- Single Family
- Sq.Ft.:
- 1,572
- Status:
- Active
- Beds:
- 2
- Lot size:
- 0.14 Acres
- Year built:
- 2004
- Baths:
- 2.00
- MLS#:
- G5086703
- Subdivision:
- Stonecrest
ADDITIONAL INFORMATION
STONECREST is a 55+ Golf Course Community With All The Amenities, and just a Bridge Away By Golf Cart To The Villages! Exceptional GOLF FRONT 2/2 Kingsley +Den and a 2 Car Garage with a Stunning Front View of the 8th Tee Box! This Charming home features Soaring 10" ceilings, New Luxury Vinyl Plank Flooring, and an Open Concept Floor Plan! The Large Eat in Kitchen is great for entertaining, featuring Quartz countertops, 42" Wood cabinets, Stainless appliances, Generous Breakfast Bar, Pantry Closet, and sliding door access to the Covered Lanai. The kitchen with lots of natural sun light, opens to the Dining and Living room combination, offering a delightful gathering spot for family and friends with a tremendous Golf Course View! The Spacious Primary Suite boasts a Private access to the Lanai, a Large Walk in Closet and an En Suite bathroom with Double Vanities, Large Soaking Tub, and a Walk in Shower. The Covered Lanai with a Birdcage is perfect for enjoying the beautiful Florida weather and the breathtaking Golf Course View! This home offers a Well Designed Floor Plan, Impressive Views, and a Fantastic Location! ROOF 2019, HVAC 2010 Stonecrest is a 55+ gated golf course community with all the amenities, pools, pickleball courts, softball, 18 hole championship golf course, Broad Stripes Golf & Social Club and over 80 different clubs to join! Stonecrest is just a bridge away by golf cart to the Villages. It is a community with Private Roads and 24 Hour Security! As a private gated golf course community, you can expect a high level of privacy and security. Overall, this home offers a combination of Great Outdoor Space, luxurious features, a desirable location, and a secure community setting. A WONDERFUL LIFESTYLE AWAITS YOU IN STONECREST!
- Type:
- Single Family
- Sq.Ft.:
- 1,642
- Status:
- Active
- Beds:
- 3
- Lot size:
- 0.56 Acres
- Year built:
- 2020
- Baths:
- 2.00
- MLS#:
- O6235123
- Subdivision:
- Lake Weir Shores Un #3
ADDITIONAL INFORMATION
This beautiful 2020 home sits on a 0.56-acre lot located on a private road that dead ends giving ample privacy. The split floor plan with high ceilings provides a spacious feel upon entry. The kitchen offers counter space for eating and offsets the living/dining room combo. The large primary bedroom has a walk-in closet. There is an outdoor shed to accommodate your lawn equipment and an above-ground pool. This home has a water-purifying system and automatic backflush. No HOA, or water bill! Close to shopping, conveniences, and parks! Minutes away from Lake Weir for swimming and two waterfront dining options with a view of Lake Weir. Take a 5-minute drive to the Villages or visit Carney Island Park offering walking, a biking trail, and a playground.
- Type:
- Single Family
- Sq.Ft.:
- 1,327
- Status:
- Active
- Beds:
- 3
- Lot size:
- 0.37 Acres
- Year built:
- 2006
- Baths:
- 2.00
- MLS#:
- OM685246
- Subdivision:
- Meadows/stonecrest Un #i
ADDITIONAL INFORMATION
Come and check out this well-maintained “Lilly Model” 3 Bedroom / 2 Bath 1327 sq ft home is located in the highly desirable gated community of STONECREST 55+!!! So many wonderful things to say about this home. The roof is new (June 2024) and the HVAC system was recently replaced (AUG 2020). It has pristine ceramic flooring, beautifully manicured landscaping, and a coveted large yard with a view of nature. Once inside, you will feel like you are in a brand-new home with elegant ceramic tile throughout the center of the house encompassing the living room, dining room, and kitchen in a wonderfully open split plan. The kitchen has the color of snow cabinets, a pantry, new dishwasher, and lots of counter space. The open kitchen boasts a vaulted ceiling, breakfast nook, and a bump-out window, perfect for entertaining family and friends. This well thought out floor plan continues through to the spacious primary bedroom on the opposite side of the home, providing extra privacy and solitude. With walk-in closet and ensuite bathroom with vanity and tiled walk-in shower. On the guest-side of the home, when the family and grandkids visit, you have two carpeted bedrooms with plenty of closet space. Complete with a full bathroom with a tub and shower combination between the bedrooms the perfect configuration for making memories with loved ones. Relax and enjoy your morning coffee or evening libations on the screened-in patio overlooking a large greenspace and forested community property line while enjoying the extra privacy afforded by the double lot. The outdoor living space includes a patio for grilling out. Ideal for entertaining in this private backyard!! This home has separate laundry room conveniently adjoining a spacious two-car garage complete with storage cabinets. The attic space in the garage is great for storing holiday decorations and other precious mementos. There is peace of mind knowing your health is protected with a Nova whole-house water filtration system. Come and enjoy living in this 55+ golf community conveniently located close to The Villages and a plethora of shopping venues, medical providers & facilities, and entertainment galore. Stonecrest is also adjacent to Walmart, and just a bridge away by golf cart to The Villages Spanish Springs Town Square. Twenty-four -hour security and gated entrances ensure privacy and provide peace of mind in this warm and safe living environment. With so much to do you can pick from the Golf course, four pools (one in doors), over 100 clubs, pickleball, shuffleboard, & tennis courts, a craft room, a fitness center and a softball field. Please do not hesitate to schedule a showing
- Type:
- Single Family
- Sq.Ft.:
- 1,630
- Status:
- Active
- Beds:
- 2
- Lot size:
- 0.18 Acres
- Year built:
- 1993
- Baths:
- 2.00
- MLS#:
- G5086436
- Subdivision:
- Spruce Crk South 08
ADDITIONAL INFORMATION
The location of this home is perfect if you love swimming or wish to have a personal gym out your back door. The home is located just a short distance from Spruce Creek South’s recreation center. Pool, gym, library, billiard’s, card room, and all the recreational activities you live in a 55+ community to enjoy are just yards away. This two-bedroom, split floor plan, volume ceilings, with a Florida room is just the right size for retirement. The finished Florida Room can be used as a separate TV area, office, or third bedroom for guests. Oh, did I mention the Open Patio for grilling and enjoying the afternoon breezes and a chat with your neighbor. Stainless steel appliances and updated countertops with two skylights in the kitchen, updated bathroom counters, and ceramic tile in most rooms are just a few upgrades. The breakfast bar lends to friends or family chatting or seating for that afternoon snack. This open and welcoming feature is very popular with this model home. There are plantation window coverings in the living and bedroom windows. Ceiling fans, skylights and plenty of storage continue as some of the notable features of this home. The garage has a workshop area, utility sink, and washer and dryer. Lots of storage and shelving, ceiling fans, and pull-down attic storage and garage door opener are more features in this garage. Roof is 50 years shingles with extra nails, top of the line for extended life. Come check out our friendly golf cart neighborhood, secure and safe with a staffed guard gate. We have softball, dog park, and air gun range just to mention a few of the activities. Spruce Creek South is located near the Villages, offering recreational facilities without the crowds and the traffic. Cozy 1600 home community offers security and the feeling of security in this stressful time. Lots are large and well landscaped with an abundance of landscape maintenance companies ready to help you maintain your green space. Softball and Dog park recreation areas allow for acres of biking, walking and fresh are activities. There is an Air gun club and storage for your RV or boat. Fitness and most recreation are at no extra fee. Come check out this best kept secret neighborhood near the Villages.
- Type:
- Land
- Sq.Ft.:
- n/a
- Status:
- Active
- Beds:
- n/a
- Lot size:
- 0.4 Acres
- Baths:
- MLS#:
- G5086469
- Subdivision:
- Belleview Heights Estate
ADDITIONAL INFORMATION
COME BUILD YOUR DREAM HOME AMONG OTHER NEW CONSTRUCTION! LARGE LOT ON A PAVED ROAD. NICELY WOOD, CLOSE TO HWY 484 AS WELL AS, THE VILLAGES, DOWNTOWN BELLEVIEW AND SUMMERFIELD.
- Type:
- Single Family
- Sq.Ft.:
- 1,763
- Status:
- Active
- Beds:
- 3
- Lot size:
- 0.29 Acres
- Year built:
- 2019
- Baths:
- 2.00
- MLS#:
- OM684217
- Subdivision:
- Orange Blossom Hills Un 14
ADDITIONAL INFORMATION
Another day in paradise, with "No HOA's" or amenity fee's. This gem is in a newly developed area of Orange Blossom Hills. Truly an outstanding home, just 5 years old. Convenient to shopping, medical facilities, Spanish Springs, (The Villages) with all you'd expect from this central Florida location. The home is complete with an open/split floor plan; perfect for raising a family, entertaining and/or enjoying retirement. Details are not forgotten with this must see property, featuring amazing landscaping plus everything under roof that can fulfill all your needs and wishes. Three bedrooms with an office/den, dining room, kitchen snack bar, guest bath and master bath with a roman walk in shower, and in door laundry room. A stunning home with room to expand, there's still potential for an in ground swimming pool! Make an appointment today.
- Type:
- Single Family
- Sq.Ft.:
- 1,684
- Status:
- Active
- Beds:
- 2
- Lot size:
- 0.16 Acres
- Year built:
- 2002
- Baths:
- 2.00
- MLS#:
- G5086326
- Subdivision:
- Stonecrest
ADDITIONAL INFORMATION
Stonecrest is a 55+ gated golf course community with all the amenities and 4 pools (one in door). Stunning Concrete Block & Stucco 2/2 + Den Kingsley with a 2 Car Garage with an automatic screen door! HVAC 2021, Windows 2022 & 2024. Whole house wired in alarm system, to include the windows! NEW ROOF AT CLOSING, CHOOSE YOUR COLOR! This Home Offers a Spectacular Location, backing up to a Private Road and Pasture Land, No Rear Neighbors! Lovely Size Backyard! Upon entering the home you are greeted by soaring 10ft Ceilings which continue throughout the home, and an Open Concept Floor plan, making the Kingsley model highly desirable. The Open Concept Floor plan, Huge Gathering room and Dining room with beautiful laminate flooring create a fantastic space for entertaining both family and friends! You will love the Large Kitchen flooded with natural light, boasting Granite Countertops, Granite Backsplash, a nice size Pantry Closet, Generous Breakfast Bar, and Eat in Area with Bay windows, and French door access to the Lanai. The Enclosed lanai is under Heat/Air, and features a Chattahoochee River Rock floor, creating a tremendous additional living space with a peaceful pasture view! The Luxurious Primary Suites offers Bay Windows, Laminate flooring, a Huge Walk in Closet, and an En Suite bathroom. The En Suite Bathroom offers Two Vanities with Granite countertops, Large Tub, and a Tiled Walk in Shower. Stonecrest is a 55+ gated golf course community with all the amenities, pools, pickleball courts, softball, 18 hole championship golf course, Broad Stripes Golf and Social Club and over 80 different clubs to join! Stonecrest is just a bridge away by golf cart to the Villages. It is a community with Private Roads and 24 Hour Security! As a private gated golf course community, you can expect a high level of privacy and security. Overall, this home offers a combination of luxurious features, a desirable location, and a secure community setting. A WONDERFUL LIFESTYLE AWAITS YOU IN STONECREST!
$199,000
Se 150th St Summerfield, FL 34491
- Type:
- Land
- Sq.Ft.:
- n/a
- Status:
- Active
- Beds:
- n/a
- Lot size:
- 2.99 Acres
- Baths:
- MLS#:
- OM684674
ADDITIONAL INFORMATION
2.99 ACRE ON COUNTY ROAD. ZONED AGRICULTURAL. BRING YOU HORSE OR COWS. ON PAVED ROAD. LOCATED IN AREA OF NICE HOMES AND HORSE FARMS. BELLEVIEW MIDDLE AND BELLEWVIEW HIGH SCHOOL ZONE. EASY ACCESS TO I-75. NORTH OF THE VILLAGES.
- Type:
- Land
- Sq.Ft.:
- n/a
- Status:
- Active
- Beds:
- n/a
- Lot size:
- 0.29 Acres
- Baths:
- MLS#:
- OM684637
- Subdivision:
- Orange Blossom Hills
ADDITIONAL INFORMATION
*** PRIME OPPORTUNITY TO BUILD YOUR DREAM HOME *** Discover the perfect canvas for your future home or next investment in the sought-after Orange Blossom Hills community. This exceptional lot offers unparalleled proximity to US Hwy 441, making your commute and daily conveniences effortlessly accessible. Located just blocks from major highways, you're minutes away from The Villages, renowned for its vibrant lifestyle and amenities. Enjoy the freedom to build your dream home without the constraints of homeowners associations or restrictive covenants. This lot is also close to top-rated hospitals, schools, shopping, and dining options—everything you need is within reach. Whether you're planning to build your forever home or seeking a prime investment opportunity, this property offers unlimited potential. Don’t miss out on this rare find in Orange Blossom Hills! Contact me today to learn more and take the first step toward turning your dreams into reality. CORNER LOT. Exceptional Value—Priced to Sell!
- Type:
- Single Family
- Sq.Ft.:
- 1,358
- Status:
- Active
- Beds:
- 3
- Lot size:
- 0.44 Acres
- Year built:
- 1990
- Baths:
- 2.00
- MLS#:
- OM685096
- Subdivision:
- Belleview Heights Estate
ADDITIONAL INFORMATION
100 percent financing available call and ask how.. Welcome to your ideal country retreat, where rustic elegance meets modern luxury. Nestled on a generous double lot, this property ensures unmatched privacy and ample space for outdoor living. The beautifully landscaped grounds and inviting front porch set the tone for the exceptional interior. Upon entering, you'll be greeted by a bright, open-concept living area, featuring large windows that showcase picturesque countryside views. The gourmet kitchen, equipped with modern appliances and abundant counter space, seamlessly connects to the dining and living rooms, making it an entertainer’s dream. A standout feature is the expansive screened-in porch, perfect for year-round enjoyment. Whether savoring your morning coffee or hosting evening gatherings, this space offers a serene backdrop to your outdoor lifestyle. The exterior boasts a stunning pool, providing a refreshing retreat on warm days and an ideal venue for poolside gatherings. The spacious deck surrounding the pool is perfect for lounging, dining, and soaking up the sun, all within the confines of a fully fenced backyard. With its vast double lot, this property presents endless possibilities for gardening, outdoor activities, or future expansion—tailoring the space to your specific desires. The master suite serves as a luxurious haven, complete with a spacious layout, walk-in closet, and en-suite bath. Additional bedrooms are equally well-appointed, designed with comfort in mind. This unique country home harmonizes serene rural living with upscale amenities, including a private pool, screened-in porch, and expansive outdoor space. Don’t miss the opportunity to experience the best of both worlds—schedule your private tour today!
- Type:
- Single Family
- Sq.Ft.:
- 1,104
- Status:
- Active
- Beds:
- 2
- Lot size:
- 0.36 Acres
- Year built:
- 1943
- Baths:
- 1.00
- MLS#:
- G5086269
- Subdivision:
- Lake Shores Of Sunset Harbor
ADDITIONAL INFORMATION
CHECK OUT THIS AMAZING LOCATION, WITH CANAL FRONTAGE, LEADING TO SUNSET HARBOR AND LAKE WEIR! This property has so much potential! Handyman Special - featuring 2 bedrooms and 1 bathroom. The home offers a SPLIT floorplan, ideal for privacy, with the kitchen featuring a breakfast bar and FRENCH DOORS WITH LAKE VIEWS leading to the EXPANSIVE REAR YARD, which leads to the WIDE CANAL! The large primary bedroom offers sliders to the rear yard & canal WITH LAKE VIEWS and two nice sized built-in closets. The living room and second bedroom features hard wood floors. There is also a closet in the hallway for additional storage. The bathroom offers a tiled shower and pedestal sink and the laundry/utility room off the kitchen is convenient and efficient. This home also features a metal roof.
- Type:
- Land
- Sq.Ft.:
- n/a
- Status:
- Active
- Beds:
- n/a
- Lot size:
- 2.05 Acres
- Baths:
- MLS#:
- O6235637
- Subdivision:
- Little Lake Weir Sub 1st Add
ADDITIONAL INFORMATION
This is a unique opportunity to rent a prime piece of land in Summerfield, perfect for a wide range of mixed-use.
- Type:
- Single Family
- Sq.Ft.:
- 1,977
- Status:
- Active
- Beds:
- 3
- Lot size:
- 0.16 Acres
- Year built:
- 1994
- Baths:
- 2.00
- MLS#:
- OM684191
- Subdivision:
- Stonecrest
ADDITIONAL INFORMATION
Located in the Exclusive 55+ Gated Golf Course community of STONECREST, with all the amenities, adjacent to THE VILLAGES, FLORIDA! 3 Bedroom, 2 Bath Concrete/Block/Stucco Captiva model is nestled on a quite cul-de-sac, just a stone's throw to the country club and community center! ~ NEW ROOF COMING 2024~ HVAC replaced 2019! Concrete/block/stucco home boasts a range of desirable Features including upscale VINYL PLANK FLOORING throughout, with the exception of the kitchen, baths, and laundry room. Bathrooms are upgraded with DESIGNER SINKS. The original copper plumbing has been replaced with NEW PVC Plumbing in 2023. The great room, with Vaulted Ceilings and a Plant Shelf, provides a spacious and inviting area to relax. There’s also an 18 x 8 Den off the Breakfast Nook, and Great Room. The primary en-suite includes two walk-in Closets, Dual Vanities, a large walk-in Shower, and Soaking Tub. The Kitchen, perfect for entertaining, is equipped with STAINLESS STEEL appliances, QUARTZ countertops, and a Breakfast nook. The Formal Dining room flows seamlessly from the Kitchen to the Great room, making it ideal for hosting guests. Additional highlights include an ENCLOSED Climate-Controlled FLORIDA ROOM and a 20x20 SCREENED/BIRDCAGE for outdoor living. The Garage offers Epoxy flooring, built-in Storage Cabinets, Utility sink, pull-down Attic stairs, and Sliding Screen doors. STONECREST offers an array of amenities, including four pools (one heated and one heated indoor saltwater pool), spa, fitness center, clubhouse, lighted pickleball courts, softball fields, 18 holes of championship golf, and over 90 clubs to choose from. To make this your forever home, schedule your showing today! All furnishings may be purchased separately.
- Type:
- Land
- Sq.Ft.:
- n/a
- Status:
- Active
- Beds:
- n/a
- Lot size:
- 0.22 Acres
- Baths:
- MLS#:
- OM684525
- Subdivision:
- Belleview Heights Estate
ADDITIONAL INFORMATION
Buildable lot in Summerfield
- Type:
- Land
- Sq.Ft.:
- n/a
- Status:
- Active
- Beds:
- n/a
- Lot size:
- 11.85 Acres
- Baths:
- MLS#:
- 836850
- Subdivision:
- Not on List
ADDITIONAL INFORMATION
Welcome to Silverleaf Hills, a newly developed equestrian community offering the perfect blend of charm and opportunity. This expansive rectangular parcel, facing directly west, is a true gem in this picturesque neighborhood. Surrounded by majestic Granddaddy oak trees, it provides ample space for horses and a serene setting for those looking to build their dream home. Enjoy the benefits of owning a property that not only shares a portion of the scenic lake but also boasts neighboring parcels to the north and south, enhancing your sense of community while preserving your privacy. Silverleaf Hills features rolling hills, peaceful lakes, and lush landscapes dotted with elegant barns and palm trees. Conveniently located just minutes from Ocala and The Villages, this stunning property promises a tranquil countryside lifestyle with all the modern conveniences you need. This parcel can be purchased individually or as part of a package with other available lots, including 0 SE 57th Ter #18 and 0 SE 157th Street Rd #17.
- Type:
- Land
- Sq.Ft.:
- n/a
- Status:
- Active
- Beds:
- n/a
- Lot size:
- 11.05 Acres
- Baths:
- MLS#:
- 836848
- Subdivision:
- Not on List
ADDITIONAL INFORMATION
Discover the perfect canvas for your dream home in the heart of Silverleaf Hills, an exclusive equestrian community renowned for its breathtaking landscapes and serene atmosphere. This exceptional vacant land parcel faces northwest and is ideally situated directly across from the neighboring Parcel 18. It boasts a shared 1/3 interest in a picturesque lake, enhancing its appeal. The southern property line is conveniently bordered by a road and directly opposite McPeek’s renowned horse training center—McPeek’s, having recently triumphed at the Kentucky Derby. The southeast corner of the property is adorned with majestic Granddaddy Oak Trees, offering a parklike ambiance that's perfect for relaxation and recreation. In addition to its natural beauty, the land features ample pasture space suitable for horses or other farm animals, making it a versatile choice for those with equestrian interests. Silverleaf Hills offers 45 carefully curated parcels, each showcasing stunning views, rolling hills, and charming homesites. This parcel can be purchased individually or as part of a larger package, including additional lots such as 0 SE 61st Terrace Rd #15 and 0 SE 57th Terrace #18. Embrace the opportunity to create your own slice of paradise in this idyllic countryside setting.
$6,250,000
0 SE 57 Street Summerfield, FL 34491
- Type:
- Land
- Sq.Ft.:
- n/a
- Status:
- Active
- Beds:
- n/a
- Lot size:
- 11.1 Acres
- Baths:
- MLS#:
- 836846
- Subdivision:
- Not on List
ADDITIONAL INFORMATION
Welcome to an exceptional opportunity in Silverleaf Hills, a newly developed equestrian community featuring 45 exclusive parcels. This stunning property offers a unique blend of natural beauty and functional space, characterized by rolling hills, breathtaking views, and charming homesites. The land is graced with Granddaddy oak and palm trees, magnificent barns, and peaceful lakes and creeks. The parcel is fully fenced, except for the portion bordering the picturesque lake, which you share approximately 1/3 interest in. Situated with a southeastern exposure, the property gently slopes toward the lake, providing a perfect canvas for your dream home and ample room for equestrian facilities. A well, located at the northwest corner and approximately 2.5 years old, is present on the property. Although it is not currently connected to power, a transformer is conveniently located just 10 feet away, making it cost-effective to hook up. Additionally, a portion of “McPeek’s” renowned horse track is visible from various points on the property, enhancing its appeal for equestrian enthusiasts. This parcel can be purchased individually or as part of a package with other available lots, including 0 SE 61st Terrace Rd #15 and 0 SE 157th Street Rd #17. With a shared parcel to the north, roads along the west and south borders, and direct lake access, this property offers both beauty and functionality for your ideal countryside lifestyle.
- Type:
- Land
- Sq.Ft.:
- n/a
- Status:
- Active
- Beds:
- n/a
- Lot size:
- 11.05 Acres
- Baths:
- MLS#:
- O6234857
- Subdivision:
- Silverleaf Hills
ADDITIONAL INFORMATION
Explore an exceptional opportunity to own a piece of paradise in Silverleaf Hills, a newly developed equestrian community celebrated for its stunning landscapes and tranquil ambiance. This listing features three prime lots within this sought-after neighborhood, each offering a unique vantage point to experience the breathtaking views, rolling hills, and picturesque homesites that define the area. Surrounded by equestrian estates, top rated training facilities, and trainers. Silverleaf Hills is renowned for its charming countryside, majestic Granddaddy oak and palm trees, magnificent barns, and serene lakes and creeks—creating a perfect backdrop for your dream home. The highlight of this property is the expansive lake, teeming with Tilapia. By purchasing all three lots, you will have complete ownership of this beautiful lake. Purchasing one lot grants you 1/3 ownership, while two lots provide 2/3 ownership of the approximately 5-acre lake. These lots can be purchased together for a larger estate or separately to suit your needs. For individual lots, refer to MLS ID: O6234461, O6234467, and O6234473. Embrace the chance to be part of this idyllic community and create your own retreat amidst the natural beauty of Silverleaf Hills. Taxes and HOA fees are based on one parcel.
- Type:
- Land
- Sq.Ft.:
- n/a
- Status:
- Active
- Beds:
- n/a
- Lot size:
- 11.05 Acres
- Baths:
- MLS#:
- O6234473
- Subdivision:
- Silverleaf Hills
ADDITIONAL INFORMATION
Discover the perfect canvas for your dream home in the heart of Silverleaf Hills, an exclusive equestrian community renowned for its breathtaking landscapes and serene atmosphere. Surrounded by equestrian estates, top rated training facilities, and trainers. This exceptional vacant land parcel faces northwest and is ideally situated directly across from the neighboring Parcel 18. It boasts a shared 1/3 interest in a picturesque lake, enhancing its appeal. The southern property line is conveniently bordered by a road and directly opposite McPeek’s renowned horse training center—McPeek’s, having recently triumphed at the Kentucky Derby. The southeast corner of the property is adorned with majestic Granddaddy Oak Trees, offering a parklike ambiance that's perfect for relaxation and recreation. In addition to its natural beauty, the land features ample pasture space suitable for horses or other farm animals, making it a versatile choice for those with equestrian interests. Silverleaf Hills offers 45 carefully curated parcels, each showcasing stunning views, rolling hills, and charming homesites. This parcel can be purchased individually or as part of a larger package, including additional lots such as 0 SE 61st Terrace Rd #15 and 0 SE 57th Terrace #18. Embrace the opportunity to create your own slice of paradise in this idyllic countryside setting.
- Type:
- Land
- Sq.Ft.:
- n/a
- Status:
- Active
- Beds:
- n/a
- Lot size:
- 11.85 Acres
- Baths:
- MLS#:
- O6234467
- Subdivision:
- Silverleaf Hills
ADDITIONAL INFORMATION
Welcome to Silverleaf Hills, a newly developed equestrian community offering the perfect blend of charm and opportunity. Surrounded by equestrian estates, top rated training facilities, and trainers. This expansive rectangular parcel, facing directly west, is a true gem in this picturesque neighborhood. Surrounded by majestic Granddaddy oak trees, it provides ample space for horses and a serene setting for those looking to build their dream home. Enjoy the benefits of owning a property that not only shares a portion of the scenic lake but also boasts neighboring parcels to the north and south, enhancing your sense of community while preserving your privacy. Silverleaf Hills features rolling hills, peaceful lakes, and lush landscapes dotted with elegant barns and palm trees. Conveniently located just minutes from Ocala and The Villages, this stunning property promises a tranquil countryside lifestyle with all the modern conveniences you need. This parcel can be purchased individually or as part of a package with other available lots, including 0 SE 57th Ter #18 and 0 SE 157th Street Rd #17.
- Type:
- Land
- Sq.Ft.:
- n/a
- Status:
- Active
- Beds:
- n/a
- Lot size:
- 11.1 Acres
- Baths:
- MLS#:
- O6234461
- Subdivision:
- Silverleaf Hills
ADDITIONAL INFORMATION
Welcome to an exceptional opportunity in Silverleaf Hills, a newly developed equestrian community featuring 45 exclusive parcels. Surrounded by equestrian estates, top rated training facilities, and trainers. This stunning property offers a unique blend of natural beauty and functional space, characterized by rolling hills, breathtaking views, and charming homesites. The land is graced with Granddaddy oak and palm trees, magnificent barns, and peaceful lakes and creeks. The parcel is fully fenced, except for the portion bordering the picturesque lake, which you share approximately 1/3 interest in. Situated with a southeastern exposure, the property gently slopes toward the lake, providing a perfect canvas for your dream home and ample room for equestrian facilities. A well, located at the northwest corner and approximately 2.5 years old, is present on the property. Although it is not currently connected to power, a transformer is conveniently located just 10 feet away, making it cost-effective to hook up. Additionally, a portion of “McPeek’s” renowned horse track is visible from various points on the property, enhancing its appeal for equestrian enthusiasts. This parcel can be purchased individually or as part of a package with other available lots, including 0 SE 61st Terrace Rd #15 and 0 SE 157th Street Rd #17. With a shared parcel to the north, roads along the west and south borders, and direct lake access, this property offers both beauty and functionality for your ideal countryside lifestyle.

Andrea Conner, License #BK3437731, Xome Inc., License #1043756, [email protected], 844-400-9663, 750 State Highway 121 Bypass, Suite 100, Lewisville, TX 75067

The data on this web site comes in part from the REALTORS® Association of Citrus County, Inc.. The listings presented on behalf of the REALTORS® Association of Citrus County, Inc. may come from many different brokers but are not necessarily all listings of the REALTORS® Association of Citrus County, Inc. are visible on this site. The information being provided is for consumers’ personal, non-commercial use and may not be used for any purpose other than to identify prospective properties consumers may be interested in purchasing or selling. Information is believed to be reliable, but not guaranteed. Copyright © 2024 Realtors Association of Citrus County, Inc. All rights reserved.
Summerfield Real Estate
The median home value in Summerfield, FL is $280,500. This is higher than the county median home value of $270,500. The national median home value is $338,100. The average price of homes sold in Summerfield, FL is $280,500. Approximately 76.06% of Summerfield homes are owned, compared to 10.67% rented, while 13.28% are vacant. Summerfield real estate listings include condos, townhomes, and single family homes for sale. Commercial properties are also available. If you see a property you’re interested in, contact a Summerfield real estate agent to arrange a tour today!
Summerfield, Florida has a population of 25,173. Summerfield is less family-centric than the surrounding county with 15% of the households containing married families with children. The county average for households married with children is 19.74%.
The median household income in Summerfield, Florida is $60,831. The median household income for the surrounding county is $50,808 compared to the national median of $69,021. The median age of people living in Summerfield is 55.8 years.
Summerfield Weather
The average high temperature in July is 91.9 degrees, with an average low temperature in January of 46.1 degrees. The average rainfall is approximately 50.6 inches per year, with 0 inches of snow per year.
