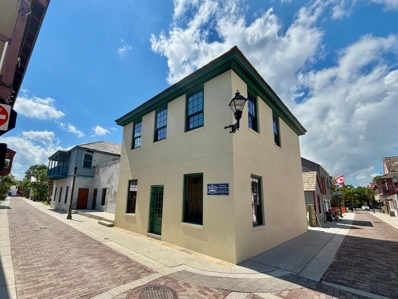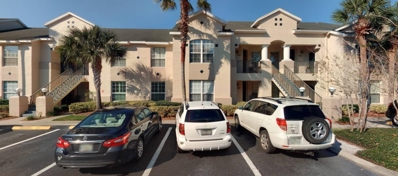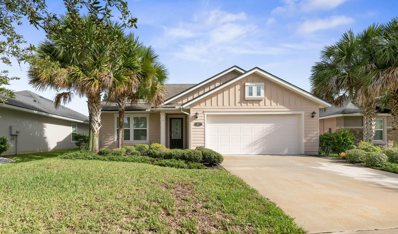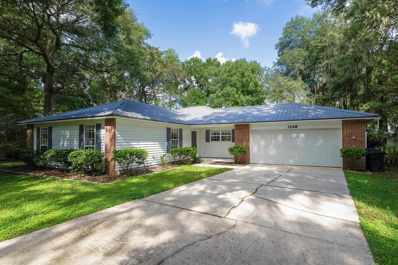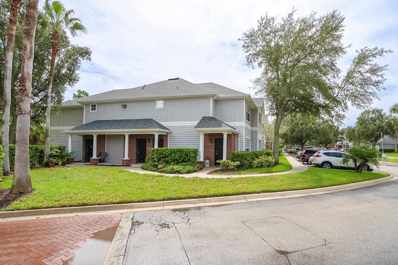St Augustine FL Homes for Rent
- Type:
- Condo
- Sq.Ft.:
- 1,525
- Status:
- Active
- Beds:
- 3
- Year built:
- 1974
- Baths:
- 3.00
- MLS#:
- FC303592
- Subdivision:
- Quail Hollow/ocean South
ADDITIONAL INFORMATION
Experience coastal living at its finest in this exclusive, sun-kissed retreat on Crescent Beach with private beach access and endless ocean breezes right at your doorstep. Stunning 3-bedroom, 2.5-bathroom condo, offering 1,525 square feet of thoughtfully designed living space. Located within the gated Quail Hollow community, this condo provides private access to the pristine, soft sands of Crescent Beach, one of the most tranquil and secluded stretches along the coast. Condo comes fully furnished and turn-key ready. Incredible rental opportunities with minimum one-week term. This condo has a large and unique layout, ideally situated overlooking the community pool, offering picturesque views from your primary bedroom and private balcony. Imagine starting your day with a peaceful stroll down the community dock, leading you directly to the beach for a day of sun and surf. The interior of this home is equally impressive, featuring a well-appointed kitchen complete with stainless steel appliances, including a refrigerator, microwave, dishwasher, garbage disposal, and range. The main level boasts a spacious living room, dining area, and a convenient half bathroom, all adorned with beautiful tile flooring. Additionally, there's a versatile enclosed patio, currently used as a game room, providing extra space for entertaining or relaxing. A beautifully crafted staircase with new luxury vinyl plank flooring throughout leads you to the upper level, where you'll find all three bedrooms, two full bathrooms, and a charming nook—perfect for a cozy reading corner. The condo comes fully furnished and turnkey-ready, ensuring a seamless move-in experience. New HVAC system and hot water heater installed in November, this property is as practical as it is beautiful. Extra storage downstairs in closet. Exterior condo has been newly painted. Washer and dryer are on the first level in the half bathroom. Whether you're seeking a full-time residence or a lucrative vacation rental, this condo offers incredible potential. Don't miss your chance to own a piece of paradise in Quail Hollow—where luxury, comfort, and beachside living come together seamlessly.
- Type:
- Condo
- Sq.Ft.:
- n/a
- Status:
- Active
- Beds:
- 3
- Year built:
- 2000
- Baths:
- 2.00
- MLS#:
- 2047962
- Subdivision:
- The Preserve
ADDITIONAL INFORMATION
Welcome to your cozy retreat in The Preserve on Anastasia Island! This rare ground floor unit features 3 bedrooms, 2 bathrooms, fresh paint, NEW stylish Luxury vinyl plank flooring throughout, stainless steel appliances. Preserve views from all bedrooms, kitchen and living room!!! This well-maintained condo has a functional floor plan and a private screened in lanai. Step outside to explore the lush surroundings or take advantage of the community amenities, including a gym, sparkling swimming pool, and a playground perfect for fun-filled days. Whether you're seeking a peaceful sanctuary or a vibrant community atmosphere, this condo offers the best of both worlds. The Preserve is the perfect place for an investment property or a new primary residence. The proximity to the downtown historic district and St. Augustine beach is unbeatable. Don't miss out on this opportunity to own a piece of paradise in The Preserve!
- Type:
- Other
- Sq.Ft.:
- 2,074
- Status:
- Active
- Beds:
- 3
- Lot size:
- 0.19 Acres
- Year built:
- 2011
- Baths:
- 2.00
- MLS#:
- 244425
- Subdivision:
- Las Calinas
ADDITIONAL INFORMATION
This remarkable property presents the ultimate find, showcasing a 2-car garage, 3 bedrooms, and 2 full bathrooms. The beautifully presented formal living room and dining room are complemented by a gourmet kitchen with Corian countertops, stainless steel appliances, and a walk-in pantry. The expansive family room opens onto a serene backyard oasis with a screened lanai and pond view, ideal for outdoor enthusiasts. The master bedroom features a walk-in closet and spacious bathroom with a tub and double marble vanity tops, accompanied by two generously sized additional bedrooms. This exceptional home also includes a whole-house water softener system and accordion hurricane shutters. The community offers a private fishing lake, low HOA, and no CDD, with amenities including a pool, tennis, soccer field, and community events. Conveniently located near shopping areas and A-rated schools, it's a tranquil suburban retreat with easy access to historic downtown St. Augustine, beaches, and more!!!
- Type:
- Single Family
- Sq.Ft.:
- n/a
- Status:
- Active
- Beds:
- 4
- Lot size:
- 0.19 Acres
- Year built:
- 2024
- Baths:
- 3.00
- MLS#:
- 2047803
- Subdivision:
- Arbors At Lightsey Crossing
ADDITIONAL INFORMATION
Welcome to seasons at Morada! Newly built home. Discover this thoughtfully designed Lynwood home. Included features: an inviting covered entry; a well-appointed kitchen offering quartz countertops, stainless-steel appliances, a center island and a walk-in pantry; a spacious great room; an open dining area; a convenient laundry; a lavish primary suite showcasing a generous walk-in closet and a private bath with double sinks; an airy loft; a covered patio and a 2-car garage.Primary Bedroom Downstairs. This could be your dream home! *SAMPLE PHOTOS; Actual homes as constructed may not contain the features and layouts depicted and may vary from image(s).
- Type:
- Single Family
- Sq.Ft.:
- n/a
- Status:
- Active
- Beds:
- 4
- Lot size:
- 0.17 Acres
- Year built:
- 2007
- Baths:
- 2.00
- MLS#:
- 2047814
- Subdivision:
- Sevilla
ADDITIONAL INFORMATION
Welcome to this stunning 4-bedroom, 2-bath POOL home in the highly desirable Sevilla community of World Golf Village! This well-maintained residence features fresh paint, NEW kitchen appliances and NEW carpet in all bedrooms. As one of the rare pool homes in the area, it offers a unique opportunity to enjoy Florida living at its finest. Step inside to discover an open, airy floor plan highlighted by soaring high ceilings and an abundance of natural light. The primary suite features elegant tray ceilings, dual walk-in closets, and a en-suite bath. Here, you'll find a relaxing soaking tub, a separate walk-in shower, and a double vanity, ensuring comfort and convenience. Step outside to the screened lanai, where you'll find a beautifully landscaped backyard and a spacious pool—heated by solar panels, a perfect spot for unwinding. Come tour this beautiful home!
- Type:
- Single Family
- Sq.Ft.:
- n/a
- Status:
- Active
- Beds:
- 4
- Year built:
- 2024
- Baths:
- 3.00
- MLS#:
- 2047872
- Subdivision:
- Trailmark
ADDITIONAL INFORMATION
The Marshall is a graciously appointed home. You will begin each day in the luxurious owner's suite. The owner's bath is a beautiful oasis with a garden tub and large walk-in shower. The open family room, kitchen and breakfast room form the heart of this home. Choose the optional independent suite available on the main level, ideal for in-laws or extended guests. Upstairs relax in the game room and optional media room, plus there are two additional bedrooms perfect for the kids.
- Type:
- Retail
- Sq.Ft.:
- 6,000
- Status:
- Active
- Beds:
- n/a
- Year built:
- 2024
- Baths:
- MLS#:
- 244413
ADDITIONAL INFORMATION
RARE BRAND NEW concrete block (approx 6000sf) restaurant building plus three outdoor dining areas (approx 2000sf total), located in the heart of historic St. Augustine's downtown tourist hub. 6.5 million people annually visit America's Oldest City, and its three months of Nights of Lights has been named one of the Top 10 Places in the World to view holiday lights. This property, spanning street to street on a high traffic corner location, boasts exceptional construction quality. Upscale chef-focused restaurant concept desired. Potential for approximately 300 seats.
- Type:
- Single Family
- Sq.Ft.:
- n/a
- Status:
- Active
- Beds:
- 4
- Lot size:
- 0.28 Acres
- Year built:
- 2024
- Baths:
- 5.00
- MLS#:
- 2047853
- Subdivision:
- Trailmark
ADDITIONAL INFORMATION
SELLER TO PAY UP TO $24,000 TOWARDS RATE BUY DOWN & CLOSING COSTS WHEN BUYER USES PREFERRED LENDER at closing! Explore the stunning Jameson design from Drees Homes, a breathtaking two-level plan with luxurious amenities at each turn. Averaging around 3,700 square feet, this expansive design boasts the signature open living triangle on the main level, as well as a study, sunroom, guest bedroom, and access to a large covered rear porch. The crowned jewel of the main level is the private owner's suite with adjacent owner's suite bath and a large walk-in closet. The second level features options galore, including two additional bedrooms, a versatile game room, and upgrades such as a covered deck and media room.
- Type:
- Single Family
- Sq.Ft.:
- n/a
- Status:
- Active
- Beds:
- 3
- Year built:
- 2024
- Baths:
- 3.00
- MLS#:
- 2047848
- Subdivision:
- Madeira
ADDITIONAL INFORMATION
Beautiful 1-story pond front home in the highly desired gated community of Madeira, built by award winner MasterCraft Builder Group. The ''Tocoi'' floor plan features 3 bedrooms, 3 baths, and a 2 car garage. Lots of luxury features come included in this home -- 10' ceilings, 6' windows, large sliding glass door to the covered lanai, smooth walls; too many too count! The kitchen is defined with double-stacked frameless white perimeter cabinets with a green tone island, soft-close doors and drawers, a large single basin sink, quartz counters, and high end Electrolux appliances -- built in microwave and oven, 36'' 5-burner gas cooktop, stainless steel drum dishwasher, and counter-depth french door fridge. The well-appointed laundry room has a laundry tub, upper cabinets, and Electrolux washer and dryer. Home ready now.
- Type:
- Land
- Sq.Ft.:
- n/a
- Status:
- Active
- Beds:
- n/a
- Baths:
- MLS#:
- 244398
- Subdivision:
- Blairwood Unrec
ADDITIONAL INFORMATION
Build your dream home on over an acre of beautiful wooded land in a great neighborhood conveniently located near downtown, the beaches, US1 and I-95! Electricity is available on property.
- Type:
- Single Family
- Sq.Ft.:
- n/a
- Status:
- Active
- Beds:
- 6
- Lot size:
- 0.15 Acres
- Year built:
- 2018
- Baths:
- 4.00
- MLS#:
- 2047754
- Subdivision:
- Bannon Lakes
ADDITIONAL INFORMATION
This spacious home built offers a perfect blend of space, comfort and style. *Up to 1% lender incentive available for qualified buyers!* The open floor plan seamlessly connects the kitchen, dining, and family rooms, creating an ideal space for gatherings. The kitchen features grey cabinets, granite countertops, a center island with seating, stainless steel appliances, and a walk-in pantry with custom wood shelves. A guest bedroom with nearby bath and additional non-conforming bedroom downstairs offer flexibility for a playroom, office, or craft room. Upstairs, the master suite boasts dual walk-in closets, a garden tub, tile shower, and dual vanities. The upstairs landing provides a flexible living space, along with a convenient laundry room equipped with a sink. The home includes a custom drop zone, covered patio, and a fenced backyard with vinyl fencing. Ceiling fans, 5'' baseboards, and blinds are installed throughout. Bannon Lakes offers wonderful amenities for all ages, amenities center around a 63-acre lake system at the centerpiece of which is the community's 6-acre "Island" amenity center with a 4,000-square-foot clubhouse and 5,000-square-foot pool. The Island also offers a fitness center; playground; tennis, sport and pickle ball courts; two dog parks; and a walking trail around the perimeter. The community is a convenient drive to Jacksonville, St Augustine Outlets, Downtown Historic St Augustine and the beaches. Just a few minutes drive and residents enjoy easy access to Publix supermarket, Costco, local retail services, shopping & dining!
$265,000
307 AUGUSTA St Augustine, FL 32086
- Type:
- Condo
- Sq.Ft.:
- 1,189
- Status:
- Active
- Beds:
- 2
- Year built:
- 1997
- Baths:
- 2.00
- MLS#:
- 244406
- Subdivision:
- The Greens
ADDITIONAL INFORMATION
Now you can fulfill your dream of owning a gorgeous and comfortable condo! Donâ??t let this opportunity pass you by. This gem of a condo Fully Furnished is on the second floor and it features high ceilings, private enclosed porch overlooking the pool and yard and comes freshly painted. Some of the other features include, a spacious kitchen with breakfast nook and counter top opening to living room. Top of the line cabinets with adequate pantry space/closet. Laundry closet with newer wash and dryer and adequate shelvingâ??s. The living room features high ceilings with sliding glass door leading to screened/glass porch. The master bedroom suite includes a large shower with see through glass and a powder room with spacious sink counter top and a sizable walk-in closet.
$434,000
67 FERRIS DR St Augustine, FL 32084
- Type:
- Other
- Sq.Ft.:
- 1,902
- Status:
- Active
- Beds:
- 4
- Lot size:
- 0.15 Acres
- Year built:
- 2016
- Baths:
- 2.00
- MLS#:
- 244386
- Subdivision:
- San Salito
ADDITIONAL INFORMATION
Owner liquidating assets! All reasonable offers considered! Welcome to your dream home! This beautifully maintained 4 bedroom, 2 bath ranch-style home with a 2-car garage is located in the desirable San Salito subdivision. Boasting an open floor plan, this home features tile flooring throughout the main living areas, kitchen, and bathrooms. High ceilings with crown molding add a touch of elegance, while granite countertops, antique white cabinets, a walk-in pantry, and stainless steel appliances make the kitchen a chefâ??s delight. The spacious family room opens to a screened lanai with an extended paver patio, perfect for outdoor entertaining. The fenced-in backyard offers privacy and a safe space for children and pets to play. The split floor plan ensures a private ownerâ??s suite, complete with a garden tub, walk-in shower, and a generously sized closet.
- Type:
- Other
- Sq.Ft.:
- 1,680
- Status:
- Active
- Beds:
- 3
- Lot size:
- 0.92 Acres
- Year built:
- 2001
- Baths:
- 2.00
- MLS#:
- 244375
- Subdivision:
- Plantation Oaks
ADDITIONAL INFORMATION
Welcome to your dream home in a peaceful neighborhood surrounded by nature, with no HOA or CDD fees. This charming three-bedroom two bath home features a large kitchen with granite countertops and stainless steel appliances. Situated on 0.92 acres, there is plenty of room to add a pool or bring your boat or RV.
- Type:
- Condo
- Sq.Ft.:
- 604
- Status:
- Active
- Beds:
- 1
- Year built:
- 1987
- Baths:
- 1.00
- MLS#:
- 244370
- Subdivision:
- Tennis Village At The Ponce
ADDITIONAL INFORMATION
Standard ground floor "C" unit at the Ponce Tennis Village. Community Pool and kayak launch area on marsh-side of community. Relaxing patio faces the grassed courtyard for fresh air and early morning coffee or other libations during the day or evening. Laminate flooring in the living area, carpet in the bedroom and tile in the kitchen. Air conditioning new last year.
- Type:
- Single Family
- Sq.Ft.:
- n/a
- Status:
- Active
- Beds:
- 3
- Lot size:
- 0.14 Acres
- Year built:
- 2024
- Baths:
- 3.00
- MLS#:
- 2047567
- Subdivision:
- Afro American
ADDITIONAL INFORMATION
This new construction home is conveniently located to downtown St. Augustine and the beaches! This home features a spacious open floor plan, and 3 bedrooms 2.5 baths. The kitchen features a stainless steel appliance package! No HOA! No CDD!
- Type:
- Single Family
- Sq.Ft.:
- n/a
- Status:
- Active
- Beds:
- 3
- Lot size:
- 0.14 Acres
- Year built:
- 2024
- Baths:
- 3.00
- MLS#:
- 2047566
- Subdivision:
- Afro American
ADDITIONAL INFORMATION
This new construction home is conveniently located to downtown St. Augustine and the beaches! This home features a spacious open floor plan, and 3 bedrooms 2.5 baths. The kitchen features a stainless steel appliance package! No HOA! No CDD!
- Type:
- Single Family
- Sq.Ft.:
- n/a
- Status:
- Active
- Beds:
- 3
- Lot size:
- 0.14 Acres
- Year built:
- 2024
- Baths:
- 3.00
- MLS#:
- 2047565
- Subdivision:
- Afro American
ADDITIONAL INFORMATION
This new construction home is conveniently located to downtown St. Augustine and the beaches! This home features a spacious open floor plan, and 3 bedrooms 2.5 baths. The kitchen features a stainless steel appliance package! No HOA! No CDD!
- Type:
- Other
- Sq.Ft.:
- 1,476
- Status:
- Active
- Beds:
- 3
- Year built:
- 1995
- Baths:
- 2.00
- MLS#:
- 244364
- Subdivision:
- Willow Walk
ADDITIONAL INFORMATION
Peaceful and serene, located on cul-de-sac among mature trees in Willow Walk, this 3BR/2BTH home with large storage shed, it is a great place to call home! Centrally located in town and just minutes to St. Augustine Beach, historic downtown, Flagler Hospital and College, shopping, schools, and restaurants! Spacious eat-in kitchen, formal dining room, and living room featuring vaulted ceilings with wood buring fireplace and "Built In" cabinetry. Screened patio overlooks the large wooded fenced back yard awaiting your personal touch. Move in condition with newer metal roof and AC Unit. Sit and relax on your front or back porch and enjoy the natural beauty of the setting Willow Walk provides! **Buyer to verify all details and measurements. Seller never lived in home so Seller's Disclosure is NOT available!**
$1,350,000
22 NELMAR AVENUE St Augustine, FL 32084
- Type:
- Other
- Sq.Ft.:
- 2,500
- Status:
- Active
- Beds:
- 3
- Lot size:
- 0.23 Acres
- Year built:
- 1942
- Baths:
- 3.00
- MLS#:
- 244363
- Subdivision:
- Nelmar Terrace
ADDITIONAL INFORMATION
Nestled in the heart of historic St. Augustine's coveted landmark Nelmar Terrace neighborhood, this classic 1941 brick home has been meticulously renovated reflecting an elevated, timeless style using the finest of finishes. Tucked behind lush privacy hedges overflowing with fragrant jasmine, the al fresco dining area has the feel of a relaxing Tuscan villa. There's an oversized antique farm table under a pergola, zinc Koi ponds, soothing water features, and gorgeous greenery. Towering centuries-old oaks provide lovely shade across the corner lot. Inside, the stunning kitchen is the star of the show. A wall of hand-glazed tiles imported from Turkey creates a marvelous backdrop for the stainless 36" Heston gas range and hood. Island seating for six and an open floor plan means the chef never misses out on the fun.
- Type:
- Single Family
- Sq.Ft.:
- 1,643
- Status:
- Active
- Beds:
- 3
- Lot size:
- 0.1 Acres
- Year built:
- 2020
- Baths:
- 2.00
- MLS#:
- 2047557
- Subdivision:
- Shearwater
ADDITIONAL INFORMATION
Introducing an exquisite new listing designed to captivate discerning homebuyers seeking the pinnacle of modern luxury living. Nestled within the prestigious community of Shearwater, this meticulously crafted residence seamlessly blends elegance and functionality, offering a lifestyle of unparalleled comfort and convenience. Boasting 3 bedrooms, 2 baths, and a dedicated office space, the home's versatile layout is perfectly tailored to meet the needs of contemporary living. Step inside to discover a sophisticated haven where every detail has been thoughtfully curated to enhance the living experience. Natural light floods the spacious interiors, reflecting off the sleek tile floors. The neural tones throughout the home create an inviting ambiance, while the gourmet kitchen serves as the heart of this remarkable property. Culinary enthusiasts will appreciate the stainless steel appliances. Beyond the walls of this stunning home, residents can enjoy Shearwater's resort-style amenities, from pools and slides to tennis courts, kayak launches, and a zip line park. Pet owners will love the two dog parks, while fitness enthusiasts can take advantage of the state-of-the-art fitness center. Located in the esteemed St. Johns County school district and just a short drive from the pristine shores of Mickler's Landing Public Beach, this residence perfectly blends luxury and convenience. Whether you're seeking a tranquil retreat or an active lifestyle, this exceptional property promises a lifetime of memories in the heart of Shearwater. Schedule your private showing today and experience this incredible home firsthand.
- Type:
- Single Family
- Sq.Ft.:
- 1,631
- Status:
- Active
- Beds:
- 3
- Lot size:
- 0.13 Acres
- Year built:
- 2023
- Baths:
- 2.00
- MLS#:
- FC303906
- Subdivision:
- Rolling Hills
ADDITIONAL INFORMATION
This one year old home is like new! Barely lived in and with awesome upgrades. Owner had 20x20 tiles installed all throughout the this home, extended the garage by an extra 4 feet, purchased and installed water treatment unit are just a few of these upgrades. Open floor plan with spacious kitchen offering Kitchen Aid appliances and island overlooking living and dining room. Ample kitchen cabinets and counter space with a pantry are an added bonus. Inside laundry room with washer and dryer. Home sits at the entrance to an open cul-de-sac with a nice fenced back yard. Just adjacent to the home a stone walking path, the community pond with walking path all way around it and a beautiful covered bench to relax on. Community has sidewalks throughout and is close to shopping, restaurants and more! This home is a must see if seeking new construction with everything done!
- Type:
- Other
- Sq.Ft.:
- 1,631
- Status:
- Active
- Beds:
- 3
- Lot size:
- 0.13 Acres
- Year built:
- 2023
- Baths:
- 2.00
- MLS#:
- 244365
- Subdivision:
- Rolling Hills
ADDITIONAL INFORMATION
This one year old home is like new! Barely lived in and with awesome upgrades. Owner had 20x20 tiles installed all throughout the this home, extended the garage by 4 feet and purchased and installed water treatment unit are just a few of the upgrades. Open floor plan with large kitchen offering Kitchen Aid appliances and oversized kitchen island overlooking living and dining room. Ample kitchen cabinets and counter space with a pantry are an added bonus. Inside laundry room with washer and dryer. Over sized garage with extra 4' for your outside toys and more. Home sits at the entrance to an open cul-de-sac with a nice fenced back yard. Just adjacent to the home a stone walking path, the community pond with walking path all way around it and a beautiful covered bench to relax on. Community has sidewalks throughout and is close to shopping, restaurants and more! This home is a must see if seeking new construction with everything done!
- Type:
- Condo
- Sq.Ft.:
- 1,521
- Status:
- Active
- Beds:
- 2
- Year built:
- 2000
- Baths:
- 2.00
- MLS#:
- 244356
- Subdivision:
- The Preserve
ADDITIONAL INFORMATION
Island Location ~ Bike to the Beach or Walk to Community Pool & Clubhouse Amenities at the Preserves on the Island from this 2nd story 2 bedroom, 2 bathroom with a 13x13 sq ft loft. This spectacular residence provides an abundance of living space with a large kitchen. A loft area overlooking the living room and dining room is accessible by the spiral staircase. Master bedroom with en-suite bathroom with new dual vanities and plenty of closet space. Guest bedroom with walk in closet & adjacent to another full bathroom. The loft is ideal for many uses: office, arts & crafts or family getaway. This condominium lives like a house boasting 1521 sq ft. Walk in pantry and laundry room off of kitchen. Enjoy Screened lanai! Very Spacious with Vaulted Ceilings & Bright & Light!!!
- Type:
- Condo
- Sq.Ft.:
- 990
- Status:
- Active
- Beds:
- 2
- Year built:
- 2007
- Baths:
- 2.00
- MLS#:
- 244352
- Subdivision:
- Old Town Village
ADDITIONAL INFORMATION
Welcome to this beautifully updated third-floor condo in the Old Town Villages gated community! This spacious 2-bedroom, 2-bathroom home offers a cozy wood-burning fireplace, sleek vinyl and tile flooring, and abundant natural light from the large windows throughout. Enjoy your mornings on the screened porch or take advantage of the community amenities, including a pool, tennis courts, walking trails, and even RV/boat storage. This unit has been lovingly maintained with recent updates including: Dishwasher (2021), Air Conditioner (2021), Garbage Disposal (2022), Washing Machine (2023), New Faucets in Kitchen & Bathrooms. You'll also have plenty of storage space with a closet just outside your front door plus a large storage unit near the garage building. Donâ??t miss out on this peaceful, well-equipped condoâ??schedule a tour today!


Andrea Conner, License #BK3437731, Xome Inc., License #1043756, [email protected], 844-400-9663, 750 State Highway 121 Bypass, Suite 100, Lewisville, TX 75067

IDX information is provided exclusively for consumers' personal, non-commercial use and may not be used for any purpose other than to identify prospective properties consumers may be interested in purchasing, and that the data is deemed reliable by is not guaranteed accurate by the MLS. Copyright 2025, St Augustine Board of Realtors. All rights reserved.
St Augustine Real Estate
The median home value in St Augustine, FL is $435,000. This is lower than the county median home value of $523,700. The national median home value is $338,100. The average price of homes sold in St Augustine, FL is $435,000. Approximately 48.04% of St Augustine homes are owned, compared to 25.11% rented, while 26.85% are vacant. St Augustine real estate listings include condos, townhomes, and single family homes for sale. Commercial properties are also available. If you see a property you’re interested in, contact a St Augustine real estate agent to arrange a tour today!
St Augustine, Florida has a population of 13,994. St Augustine is less family-centric than the surrounding county with 12.99% of the households containing married families with children. The county average for households married with children is 34.16%.
The median household income in St Augustine, Florida is $67,269. The median household income for the surrounding county is $88,794 compared to the national median of $69,021. The median age of people living in St Augustine is 46.2 years.
St Augustine Weather
The average high temperature in July is 90.6 degrees, with an average low temperature in January of 45.2 degrees. The average rainfall is approximately 50.9 inches per year, with 0 inches of snow per year.






