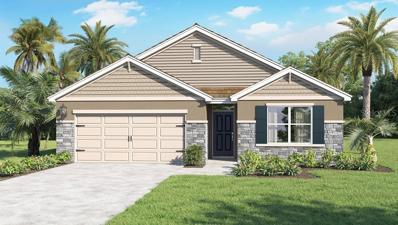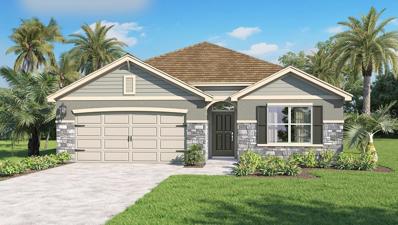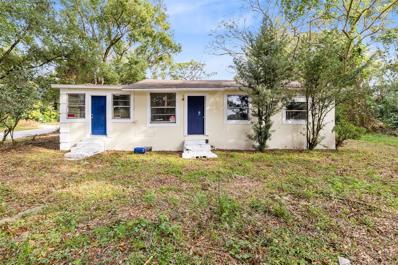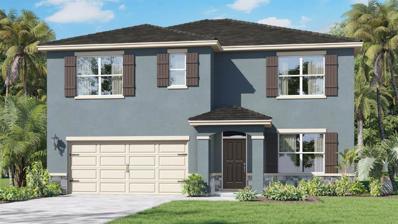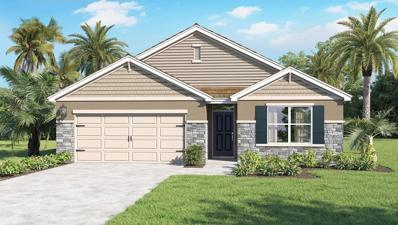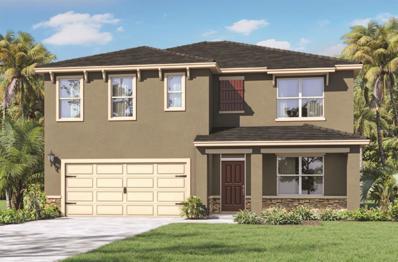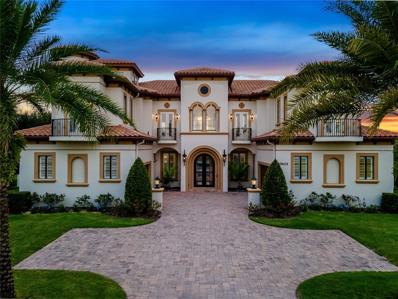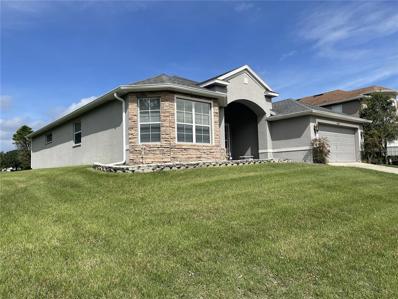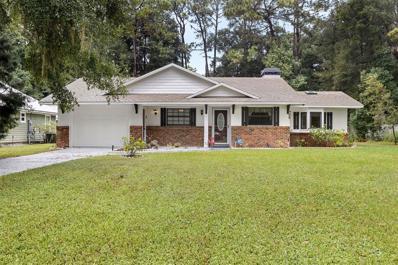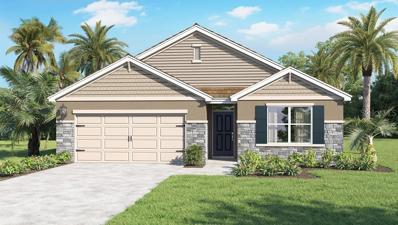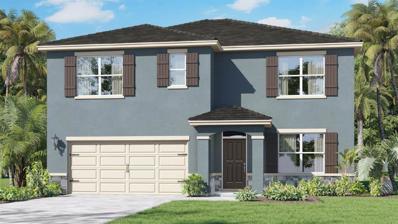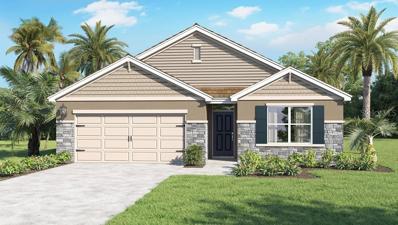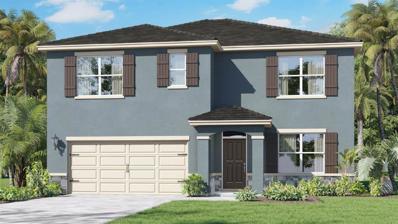Sorrento FL Homes for Rent
- Type:
- Single Family
- Sq.Ft.:
- 1,828
- Status:
- Active
- Beds:
- 4
- Lot size:
- 0.22 Acres
- Year built:
- 2024
- Baths:
- 2.00
- MLS#:
- O6252398
- Subdivision:
- Sorrento Pines
ADDITIONAL INFORMATION
Under Construction. This is the popular "Cali" 4 bedroom 2 bath, an open concept kitchen overlooking the living, dining room, and lanai with a spacious kitchen island, dining area and corner pantry. Bedroom one, located off the living space in the back of the home for privacy. In the front of the home are two additional bedrooms and second full bathroom. Across the hall, a fourth bedroom. Included are stainless steel kitchen appliances except refrigerator, and a Smart Home technology package allows you to control your home with your smart device while near or away. Homes have stone exteriors and paved driveways. Pictures, colors, features, and sizes are for illustration purposes, will vary from the home as built. Home and community info including pricing, features, terms, availability and amenities are subject to change. *Photos are of similar model but not that of the exact house. Pictures, photographs, colors, features, and sizes are for illustration purposes only and will vary from the homes as built. Home and community information including pricing, included features, terms, availability, and amenities are subject to change and prior sale at any time without notice or obligation. Please note that no representations or warranties are made regarding school districts or school assignments; you should conduct your own investigation regarding current and future schools and school boundaries.*
- Type:
- Single Family
- Sq.Ft.:
- 1,828
- Status:
- Active
- Beds:
- 4
- Lot size:
- 0.17 Acres
- Year built:
- 2024
- Baths:
- 2.00
- MLS#:
- O6252301
- Subdivision:
- Sorrento Pines
ADDITIONAL INFORMATION
Under Construction. This is the popular "Cali" 4 bedroom 2 bath, an open concept kitchen overlooking the living, dining room, and lanai with a spacious kitchen island, dining area and corner pantry. Bedroom one, located off the living space in the back of the home for privacy. In the front of the home are two additional bedrooms and second full bathroom. Across the hall, a fourth bedroom. Included are stainless steel kitchen appliances except refrigerator, and a Smart Home technology package allows you to control your home with your smart device while near or away. Homes have stone exteriors and paved driveways. Pictures, colors, features, and sizes are for illustration purposes, will vary from the home as built. Home and community info including pricing, features, terms, availability and amenities are subject to change. *Photos are of similar model but not that of the exact house. Pictures, photographs, colors, features, and sizes are for illustration purposes only and will vary from the homes as built. Home and community information including pricing, included features, terms, availability, and amenities are subject to change and prior sale at any time without notice or obligation. Please note that no representations or warranties are made regarding school districts or school assignments; you should conduct your own investigation regarding current and future schools and school boundaries.*
- Type:
- Single Family
- Sq.Ft.:
- 1,248
- Status:
- Active
- Beds:
- 3
- Lot size:
- 0.11 Acres
- Year built:
- 1958
- Baths:
- 1.00
- MLS#:
- O6249909
- Subdivision:
- Acreage & Unrec
ADDITIONAL INFORMATION
Beautiful country living with close proximity to everything! Adorable house on charming tree-lined street. This is a very unique opportunity in the Central Florida market. For a very small investment for cosmetic finishing touches, this can be your dream home at an awesome price. A fixer with good bones, a lot of the non-cosmetic work is complete. Front room originally used as a separate rental has its previous bath hookups intact. Dedicated circuit in separate laundry room which can also double as den or office which also has separate entrance. Tall ceilings throughout the house, semi-open kitchen and bathroom are ready for your finishing touches. Located in a HIGH & DRY location!
- Type:
- Single Family
- Sq.Ft.:
- 2,856
- Status:
- Active
- Beds:
- 5
- Lot size:
- 0.18 Acres
- Year built:
- 2024
- Baths:
- 3.00
- MLS#:
- O6250205
- Subdivision:
- Sorrento Pines
ADDITIONAL INFORMATION
One or more photo(s) has been virtually staged. Under Construction. Stanley Martin builds new construction single-family homes in the Sorrento Pines community in Sorrento, Florida. While Lake County is home to over a thousand lakes, there are all kinds of outdoor activity options nearby! Sorrento Pines is located just minutes from Eagle Dunes Golf Club, Rock Springs Run State Park, Dream Horse Equestrian Center, and countless parks and nature preserves. With just a short drive to Lake Dora and downtown Mount Dora, Sorrento Pines offers residents a convenient location near commuter routes like SR 46 and 429 for easy access to both work and play. When you're not exploring all the Sorrento area has to offer, enjoy on-site amenities like a pool, cabana, and playground for the little ones. At nearly 3,000 square feet, the Chester floor plan has a spacious and inviting layout for all buyers alike. The entry from the front and 2-car garage flows directly into the open kitchen where you can gather to prepare meals and relax all together. Windows along the exterior wall lead to the outside patio and provide dramatic morning and evening light throughout the main living area. Tucked away in the front of the home are spaces to work and relax, both upstairs and downstairs. An additional 5th bedroom with full bath and loft area upstairs provides the extra space everyone needs. The second floor has a separate hallway with three bedrooms and a shared guest bath with a double vanity to help make mornings more efficient and the laundry room is located around the corner for added convenience. A large master suite offers everything needed for privacy and comfort, including a double vanity and two walk-in closets. Your new home awaits you in beautiful Lake County! Contact us today to schedule an appointment!
- Type:
- Single Family
- Sq.Ft.:
- 2,605
- Status:
- Active
- Beds:
- 5
- Lot size:
- 0.17 Acres
- Year built:
- 2024
- Baths:
- 3.00
- MLS#:
- O6250021
- Subdivision:
- Sorrento Pines
ADDITIONAL INFORMATION
Under Construction. Come see this open concept 2 story home with a huge upstairs primary bedroom with two walk-in closets. There's a 1st floor bedroom & full bathroom as well as a flex room. The kitchen is open to the family room and offers a separate island that has loads of preparation surface and a breakfast bar for meals or snack-time. Upstairs is a 12 x 12 second 2nd living room/loft with plenty of space enjoy movies and games. You can control your home with our included "Home Is Connected" Smart Home package. Save Money with this block constructed, energy efficient new home complete with Builder's Warranty. Photos are of similar model but not that of exact home. Contact us for more information and to schedule an appointment today!! *Photos are of similar model but not that of the exact house. Pictures, photographs, colors, features, and sizes are for illustration purposes only and will vary from the homes as built. Home and community information including pricing, included features, terms, availability, and amenities are subject to change and prior sale at any time without notice or obligation. Please note that no representations or warranties are made regarding school districts or school assignments; you should conduct your own investigation regarding current and future schools and school boundaries.*
- Type:
- Single Family
- Sq.Ft.:
- 1,828
- Status:
- Active
- Beds:
- 4
- Lot size:
- 0.19 Acres
- Year built:
- 2024
- Baths:
- 2.00
- MLS#:
- O6250011
- Subdivision:
- Sorrento Pines
ADDITIONAL INFORMATION
Under Construction. This is the popular "Cali" 4 bedroom 2 bath, an open concept kitchen overlooking the living, dining room, and lanai with a spacious kitchen island, dining area and corner pantry. Bedroom one, located off the living space in the back of the home for privacy. In the front of the home are two additional bedrooms and second full bathroom. Across the hall, a fourth bedroom. Included are stainless steel kitchen appliances except refrigerator, and a Smart Home technology package allows you to control your home with your smart device while near or away. Homes have stone exteriors and paved driveways. Pictures, colors, features, and sizes are for illustration purposes, will vary from the home as built. Home and community info including pricing, features, terms, availability and amenities are subject to change. *Photos are of similar model but not that of the exact house. Pictures, photographs, colors, features, and sizes are for illustration purposes only and will vary from the homes as built. Home and community information including pricing, included features, terms, availability, and amenities are subject to change and prior sale at any time without notice or obligation. Please note that no representations or warranties are made regarding school districts or school assignments; you should conduct your own investigation regarding current and future schools and school boundaries.*
- Type:
- Single Family
- Sq.Ft.:
- 2,605
- Status:
- Active
- Beds:
- 5
- Lot size:
- 0.17 Acres
- Year built:
- 2024
- Baths:
- 3.00
- MLS#:
- O6250000
- Subdivision:
- Sorrento Pines
ADDITIONAL INFORMATION
Under Construction. Come see this open concept 2 story home with a huge upstairs primary bedroom with two walk-in closets. There's a 1st floor bedroom & full bathroom as well as a flex room. The kitchen is open to the family room and offers a separate island that has loads of preparation surface and a breakfast bar for meals or snack-time. Upstairs is a 12 x 12 second 2nd living room/loft with plenty of space enjoy movies and games. You can control your home with our included "Home Is Connected" Smart Home package. Save Money with this block constructed, energy efficient new home complete with Builder's Warranty. Photos are of similar model but not that of exact home. Contact us for more information and to schedule an appointment today!! *Photos are of similar model but not that of the exact house. Pictures, photographs, colors, features, and sizes are for illustration purposes only and will vary from the homes as built. Home and community information including pricing, included features, terms, availability, and amenities are subject to change and prior sale at any time without notice or obligation. Please note that no representations or warranties are made regarding school districts or school assignments; you should conduct your own investigation regarding current and future schools and school boundaries.*
- Type:
- Single Family
- Sq.Ft.:
- 2,372
- Status:
- Active
- Beds:
- 4
- Lot size:
- 0.17 Acres
- Year built:
- 2024
- Baths:
- 3.00
- MLS#:
- O6249866
- Subdivision:
- Sorrento Pines
ADDITIONAL INFORMATION
Under Construction. Sorrento Pines presents the Ensley, available to build in Sorrento, Florida. This two story, all concrete block construction single-family home features 4 bedrooms and 3 bathrooms, optimizing living space with an open concept feel. A foyer welcomes you to a well-appointed kitchen features an island with bar seating, plentiful cabinet and counter space and stainless-steel appliances, while overlooking your dining room, great room and outdoor patio. The first floor features a bedroom and full bathroom at the entrance of the home. As we head up to the second floor, we are greeted with spacious bonus room. Bedroom one, complete with the en suite bathroom is located on the second floor. The second floor is complete with two additional bedrooms, a full bathroom, and a laundry room. Like all homes in Sorrento Pines, the Ensley includes a Home is Connected smart home technology package which allows you to control your home with your smart device while near or away. *Photos are of similar model but not that of the exact house. Pictures, photographs, colors, features, and sizes are for illustration purposes only and will vary from the homes as built. Home and community information including pricing, included features, terms, availability, and amenities are subject to change and prior sale at any time without notice or obligation. Please note that no representations or warranties are made regarding school districts or school assignments; you should conduct your own investigation regarding current and future schools and school boundaries.*
- Type:
- Single Family
- Sq.Ft.:
- 1,828
- Status:
- Active
- Beds:
- 4
- Lot size:
- 0.19 Acres
- Year built:
- 2024
- Baths:
- 2.00
- MLS#:
- O6249824
- Subdivision:
- Sorrento Pines
ADDITIONAL INFORMATION
Under Construction. This is the popular "Cali" 4 bedroom 2 bath, an open concept kitchen overlooking the living, dining room, and lanai with a spacious kitchen island, dining area and corner pantry. Bedroom one, located off the living space in the back of the home for privacy. In the front of the home are two additional bedrooms and second full bathroom. Across the hall, a fourth bedroom. Included are stainless steel kitchen appliances except refrigerator, and a Smart Home technology package allows you to control your home with your smart device while near or away. Homes have stone exteriors and paved driveways. Pictures, colors, features, and sizes are for illustration purposes, will vary from the home as built. Home and community info including pricing, features, terms, availability and amenities are subject to change. *Photos are of similar model but not that of the exact house. Pictures, photographs, colors, features, and sizes are for illustration purposes only and will vary from the homes as built. Home and community information including pricing, included features, terms, availability, and amenities are subject to change and prior sale at any time without notice or obligation. Please note that no representations or warranties are made regarding school districts or school assignments; you should conduct your own investigation regarding current and future schools and school boundaries.*
- Type:
- Single Family
- Sq.Ft.:
- 2,656
- Status:
- Active
- Beds:
- 4
- Lot size:
- 0.37 Acres
- Year built:
- 2017
- Baths:
- 3.00
- MLS#:
- O6247876
- Subdivision:
- Heathrow Country Estates
ADDITIONAL INFORMATION
Perched alongside the fairway of the par 5 seventh hole of the renowned RedTail Golf Club, offering Tray Ceilings, built-ins, tile floors, en-suited bedrooms, an extraordinarily attractive and fascinating stone electric fireplace, retractable screened Lanai, this home sits on one of the more lovely and generously sized fenced lots in the entire RedTail Community. There is little doubt this airy and spacious KHovnanian home will satisfy the most demanding & sophisticated owner. From the moment you enter this home, down to the minutest detail, it is in every way, quite simply elegant. An Office occupies what can be a fifth bedroom if so desired. With a kitchen of fabulously figured granite, gorgeous cabinetry, this space will beckon you, make that mandate- you: “entertain”! A spacious master suite with views to the golf course, a master bath featuring dual sinks with granite on all surfaces, a lovely garden tub, and a glass enclosed roomy shower offer a luxurious retreat . Mature landscaping ensures privacy for the retractable screened Lanai and expansive deck. Conveniently located between the quaint & charming village of Mt. Dora with its many festivals & the bustling social center of Lake Mary (home of the 2024 Little League “World Champions!”, serene & peaceful RedTail offers endless opportunities for the outdoor lifestyle of today’s active families. With the Wekiva Parkway outside the back gate, the culture and night life of downtown Orlando, the Int’l Airports, Disney and the Attractions are all just minutes away! Nestled among 100 yr. old oaks draped w/Spanish Moss, RedTail abounds in wildlife: Turkeys, Bald Eagles, Sandhill Cranes, & more. The spacious Clubhouse, deluxe Fitness Center w/Pool, & HardTru Tennis Courts afford unparalleled opportunities for sporting pursuits, or simply taking a walk among this lovely natural setting relaxing with the children or family pet. Come and see the best Central Florida has to offer.
- Type:
- Single Family
- Sq.Ft.:
- 2,727
- Status:
- Active
- Beds:
- 4
- Lot size:
- 0.53 Acres
- Year built:
- 2007
- Baths:
- 3.00
- MLS#:
- G5088104
- Subdivision:
- Sorrento Spgs Ph 04
ADDITIONAL INFORMATION
SPECTACULAR 4 BR,3 BATH POOL HOME IS LOCATED ON OVER A 1/2 ACRE LOT. THIS GUARD GATED - RESORT STYLE - GOLF COURSE COMMUNITY OFFERS THE PERFECT SETTING WITH ELEVATION CHANGES AND OPEN SPACES . THE HOME IS WELL APPOINTED WITH GRANITE COUNTER TOPS, VOLUME CEILINGS, FORMAL DINING AND A VERY LARGE BONUS ROOM ON THE SECOND LEVEL THAT COULD BE USED AS ADDITIONAL FAMILY ROOM OR MEDIA ROOM. GREAT POTENTIAL AS THE HOME HAS A DEDICATED SEPERATE SUITE WITH BATHROOM FOR LONG- AND SHORT-TERM GUESTS. ONE OF MY FAVORITE FEATURES IS THE LOCATION WITH IT'S MASSIVE PARCEL ON A QUIET CUL-DE-SAC BACKING UP TO A GREEN SPACE. *** NEW AIR CONDITIONING SYSTEM 2023*** PERFECTLY LOCATED WITHIN EASY COMMUTE TO ORLANDO, LAKE MARY , HEATHROW AND QUAINT MOUNT DORA. THIS IS A GOLF COMMUNITY WITH AN OUTSTANDING GOLF COURSE THAT IS OPEN TO THE PUBLIC. THE COMMUNITY PROVIDES MOBILE SECURITY IN ADDITION TO THE 24-HOUR GUARDED GATE. THIS HOME COULD BE YOUR NEXT ADDRESS...
- Type:
- Single Family
- Sq.Ft.:
- 2,554
- Status:
- Active
- Beds:
- 4
- Lot size:
- 0.15 Acres
- Year built:
- 2006
- Baths:
- 3.00
- MLS#:
- O6248695
- Subdivision:
- Fairways At Mt Plymouth Ph 04
ADDITIONAL INFORMATION
Extra spacious move in ready 4 Bedroom 3 Bathroom Home with large bonus room/study room. Big Master bedroom with huge walk in closet and updated bathroom. New luxury vinyl plank floors. Numerous closets and storage space, inside laundry room. New stainless dishwasher and stove. New water heater. Freshly painted inside out. New roof Oct 2024. 2 car garage and spacious fenced back yard. Low HOA and safe community. Bring offers and move in
$2,688,000
25602 Grandview Pointe Sorrento, FL 32776
- Type:
- Single Family
- Sq.Ft.:
- 7,942
- Status:
- Active
- Beds:
- 5
- Lot size:
- 0.51 Acres
- Year built:
- 2009
- Baths:
- 8.00
- MLS#:
- O6245898
- Subdivision:
- Heathrow Country Estate
ADDITIONAL INFORMATION
This spectacular, custom-built flagship estate, meticulously crafted by the renowned MJS Designer Group for a professional athlete, exemplifies the pinnacle of luxury living and unparalleled craftsmanship. At the end of a private cul-de-sac in the esteemed Heathrow Country Estate Homes, this inspirational custom home is a testament to refined living. Embracing panoramic views of the fourth and 10th holes of the renowned Red Tail Golf Course, along with captivating water vistas and breathtaking sunsets, this setting is unparalleled. Spanning an impressive 7,942 square feet, this masterpiece offers five bedrooms and 6.2 baths, ensuring ample space and privacy for residents and guests. Stone and wood flooring grace every corner, guiding you through rooms adorned with coffered wood beam ceilings, oversized arched windows and custom-designed plantation shutters. At the heart of this estate lies a grand chef's kitchen, featuring top-tier commercial-grade appliances, including a dreamy commercial-sized gas range, also a reverse osmosis system to secure you high-quality clean water. A hidden pantry leads to a well-appointed laundry room, showcasing meticulous attention to detail that elevates everyday living. The main floor boasts a grand primary suite and an additional guest suite, epitomizing convenience and comfort. An executive custom office, complete with a discreet hideaway room that caters to the demands of modern executive living. An intimate basement wine cellar with a tasting bar and seating offers the ideal Tuscan-inspired enclave for wine connoisseurs. Take a few minutes a day to detox and relax in your own sauna. The opulence continues as you ascend to the upper levels. Whether by elevator or stairs, the second-floor hosts two grand bedrooms, an expansive open game room with a full wet bar, a theater room complete with its own bath and closet, and a guest suite that anticipates every need. A second-floor wrap-around patio that is massive in size, and with grand views of water and golf course. A gem awaits on the third floor, a constellation room, ideal as an art studio or private sanctuary, limited only by your imagination. Luxury extends outdoors with over 4,000 square feet of covered patio space, featuring a full outdoor kitchen, gas fireplace, cascading waterfalls, and a tranquil infinity pool and spa. The exterior is a symphony of architectural grandeur, while the interior seamlessly marries elegance with functionality. Your private oasis sprawls across more than half an acre of meticulously landscaped grounds, providing ample space for relaxation and recreation. Electric car charger included, as well as owned solar panels, and a tankless energy efficient water heater ensures a continuous supply of hot water throughout the home. This property stands as a singular marvel, where architectural prowess and natural beauty unite in harmony. This flagship home gave the inspiration to name the street Grandview. With the completion of the 429 expressway that is less than 2 miles from the front and back security gate allows access anywhere around the Orlando area quickly and stress-free. All amenities are close by, and the community is between the quaint city of Mount Dora, and the Lake Mary area. Country living minutes from the city.
- Type:
- Single Family
- Sq.Ft.:
- 2,955
- Status:
- Active
- Beds:
- 4
- Lot size:
- 0.45 Acres
- Year built:
- 2013
- Baths:
- 3.00
- MLS#:
- O6248301
- Subdivision:
- Heathrow Country Estates
ADDITIONAL INFORMATION
Snuggled quietly alongside the Fairway of the 13th hole of the RedTail Golf Club, this lovely home offers Tray Ceilings, extensive built-ins, tile throughout all the high traffic areas and high-end luxury vinyl wood grain motif floors in the en-suited bedrooms. The home boasts the most extraordinary wi-fi smart phone controlled dual heated solar/electric, custom pool and SPA (just 15-minute warm-up time) with an ozone generated biological system on an expansive screened Lanai. This home sits on one of the loveliest & scenic lots in the entire RedTail Community with spectacular sunsets across the Fairway. There’s little doubt this airy and spacious home will satisfy even the most demanding & sophisticated owner. From the moment you enter this home, down to the minutest detail, it is in every way, quite simply elegant. With a kitchen of fabulously figured granite and gorgeous cabinetry, this kitchen space will beckon you, no mandate- you to: “entertain”! A spacious master suite with sitting area and views to the Lanai, Pool, and golf course, along with a master bath featuring dual sinks with granite on all surfaces, a lovely garden tub, glass enclosed roomy shower, and a spacious walk-in closet offer a luxurious retreat. Also featured is a fully functional professional office with built-in desk and extensive custom cabinetry providing a quiet workspace yet incorporating a Murphy Bed which offers the practical flexibility of additional sleeping space. Mature landscaping ensures privacy for the screened pool and expansive deck that extends the entire length of the back of the home all the way up to the delightful Summer Kitchen. The entire property is surrounded by a two-zone invisible fence. Conveniently located between the quaint & charming village of Mt. Dora with its many festivals & the bustling social center of Lake Mary (home of the 2024 Little League “World Champions!”), serene & peaceful RedTail offers endless opportunities for the outdoor lifestyle of today’s active families. With the Wekiva Parkway outside the back gate, the culture and night life of downtown Orlando, the Int’l Airports, Disney and the Attractions are all just minutes away! Nestled among 100 yr. old oaks draped w/Spanish Moss, RedTail abounds in wildlife: Turkeys, Bald Eagles, Sandhill Cranes, & more. The spacious Clubhouse, deluxe Fitness Center w/Pool, & HardTru Tennis Courts afford unparalleled opportunities for sporting pursuits, or simply taking a walk among this lovely natural setting relaxing with the children or family pet.
- Type:
- Single Family
- Sq.Ft.:
- 2,314
- Status:
- Active
- Beds:
- 4
- Lot size:
- 0.3 Acres
- Year built:
- 2004
- Baths:
- 3.00
- MLS#:
- O6247223
- Subdivision:
- Sorrento Hills Ph 01 & 02 Lt 01 Blk A Orb
ADDITIONAL INFORMATION
Beautiful One Owner Home within the Sorrento Springs Golf Community (Eagle Dunes Golf Course). This 4 bedroom and 3 bath home sits on a spacious corner lot with a golf view across the street and the back view overlooking hole #8. Besides golf there is a community pool, clubhouse, fitness center, tennis courts, playground and so much more. Location to SR 429 makes it great to accessing all that Central Florida Offers from the theme parks, to the beaches and to the art and social districts. New Garbage Disposal installed (October 2024) after doing the seller disclosure.
- Type:
- Single Family
- Sq.Ft.:
- 2,140
- Status:
- Active
- Beds:
- 3
- Lot size:
- 0.38 Acres
- Year built:
- 1983
- Baths:
- 3.00
- MLS#:
- G5087800
- Subdivision:
- Mount Plymouth
ADDITIONAL INFORMATION
A little bit of country with no HOA and still close to all amenities with an easy commute via the 429 expressway to Orlando, airports, attractions, shopping and more! This charming home in golf cart friendly Mt Plymouth has curb appeal accented with bricks and shutters. The covered front porch welcomes into a lovingly maintained- one owner home. Spacious living room and dining room areas with wood burning fireplace. A pleasant surprise- this beautiful home offers two kitchens, versatile spaces with a bonus room, Florida room and craft/office space with built in cabinets. One of the kitchen spaces offers a dishwasher with lots of cabinets, butcher block countertops and bifold doors. A great space to stage your food etc while entertaining. The primary kitchen offers more cabinet space, desk area, built in microwave, stainless steel range, dishwasher and refrigerator. There is eating space in the kitchen and a door leading to the private screened porch. The inside utility room has washer/dryer hook up, cabinets, toilet and door leading to the side yard. Primary bedroom has laminate floors, walk in closet, en suite bathroom with double sinks and walk in shower. Guest bedrooms are generously sized, and guest bath offers tub with shower. The Florida room has is own dedicated mini split HVAC unit, door leads to the backyard & just off the Florida room is a great flex space with built in cabinets- perfect for office, craft room and more. One car garage and over a 1/3 of an acre lot gives you plenty of room for parking your toys or adding a pool etc. Within close proximity to Mount Dora’s shops, restaurants, waterfront, parks and more.
$368,990
33483 Tacking Way Sorrento, FL 32776
- Type:
- Single Family
- Sq.Ft.:
- 1,672
- Status:
- Active
- Beds:
- 3
- Lot size:
- 0.17 Acres
- Year built:
- 2024
- Baths:
- 2.00
- MLS#:
- O6245953
- Subdivision:
- Sorrento Pines
ADDITIONAL INFORMATION
Under Construction. Sorrento Pines is the new community on 437, Plymouth-Sorrento Road. This 3 bed, 2 bath, 2 car ARIA plan has a spacious open floorplan with Quartz Countertops, 18" Ceramic tile, Stainless Steel Appliances, & LED Lighting. Control your home with our "Home Is Connected" Smart Home package featuring a Bluetooth front porch light switch, front door keyless lock, thermostat, doorbell camera, touch screen control hub and Amazon Dot all included. Enjoy your back yard from the covered lanai. You'll Save Money with this block constructed, energy efficient new home complete with 15 Seer AC, dual pane low-E windows and Builder's Warranty. Photos are of similar model but not the exact home. **Please note that no representations are made regarding school districts. *Photos are of similar model but not that of the exact house. Pictures, photographs, colors, features, and sizes are for illustration purposes only and will vary from the homes as built. Home and community information including pricing, included features, terms, availability, and amenities are subject to change and prior sale at any time without notice or obligation. Please note that no representations or warranties are made regarding school districts or school assignments; you should conduct your own investigation regarding current and future schools and school boundaries.*
$378,990
33479 Tacking Way Sorrento, FL 32776
- Type:
- Single Family
- Sq.Ft.:
- 1,828
- Status:
- Active
- Beds:
- 4
- Lot size:
- 0.17 Acres
- Year built:
- 2024
- Baths:
- 2.00
- MLS#:
- O6245871
- Subdivision:
- Sorrento Pines
ADDITIONAL INFORMATION
Under Construction. This is the popular "Cali" 4 bedroom 2 bath, an open concept kitchen overlooking the living, dining room, and lanai with a spacious kitchen island, dining area and corner pantry. Bedroom one, located off the living space in the back of the home for privacy. In the front of the home are two additional bedrooms and second full bathroom. Across the hall, a fourth bedroom. Included are stainless steel kitchen appliances except refrigerator, and a Smart Home technology package allows you to control your home with your smart device while near or away. Homes have stone exteriors and paved driveways. Pictures, colors, features, and sizes are for illustration purposes, will vary from the home as built. Home and community info including pricing, features, terms, availability and amenities are subject to change. *Photos are of similar model but not that of the exact house. Pictures, photographs, colors, features, and sizes are for illustration purposes only and will vary from the homes as built. Home and community information including pricing, included features, terms, availability, and amenities are subject to change and prior sale at any time without notice or obligation. Please note that no representations or warranties are made regarding school districts or school assignments; you should conduct your own investigation regarding current and future schools and school boundaries.*
$431,990
33471 Tacking Way Sorrento, FL 32776
- Type:
- Single Family
- Sq.Ft.:
- 2,605
- Status:
- Active
- Beds:
- 5
- Lot size:
- 0.19 Acres
- Year built:
- 2024
- Baths:
- 3.00
- MLS#:
- O6245852
- Subdivision:
- Sorrento Pines
ADDITIONAL INFORMATION
Under Construction. Come see this open concept 2 story home with a huge upstairs primary bedroom with two walk-in closets. There's a 1st floor bedroom & full bathroom as well as a flex room. The kitchen is open to the family room and offers a separate island that has loads of preparation surface and a breakfast bar for meals or snack-time. Upstairs is a 12 x 12 second 2nd living room/loft with plenty of space enjoy movies and games. You can control your home with our included "Home Is Connected" Smart Home package. Save Money with this block constructed, energy efficient new home complete with Builder's Warranty. Photos are of similar model but not that of exact home. Contact us for more information and to schedule an appointment today!! *Photos are of similar model but not that of the exact house. Pictures, photographs, colors, features, and sizes are for illustration purposes only and will vary from the homes as built. Home and community information including pricing, included features, terms, availability, and amenities are subject to change and prior sale at any time without notice or obligation. Please note that no representations or warranties are made regarding school districts or school assignments; you should conduct your own investigation regarding current and future schools and school boundaries.*
$378,990
33459 Tacking Way Sorrento, FL 32776
- Type:
- Single Family
- Sq.Ft.:
- 1,828
- Status:
- Active
- Beds:
- 4
- Lot size:
- 0.17 Acres
- Year built:
- 2024
- Baths:
- 2.00
- MLS#:
- O6245834
- Subdivision:
- Sorrento Pines
ADDITIONAL INFORMATION
Under Construction. This is the popular "Cali" 4 bedroom 2 bath, an open concept kitchen overlooking the living, dining room, and lanai with a spacious kitchen island, dining area and corner pantry. Bedroom one, located off the living space in the back of the home for privacy. In the front of the home are two additional bedrooms and second full bathroom. Across the hall, a fourth bedroom. Included are stainless steel kitchen appliances except refrigerator, and a Smart Home technology package allows you to control your home with your smart device while near or away. Homes have stone exteriors and paved driveways. Pictures, colors, features, and sizes are for illustration purposes, will vary from the home as built. Home and community info including pricing, features, terms, availability and amenities are subject to change. *Photos are of similar model but not that of the exact house. Pictures, photographs, colors, features, and sizes are for illustration purposes only and will vary from the homes as built. Home and community information including pricing, included features, terms, availability, and amenities are subject to change and prior sale at any time without notice or obligation. Please note that no representations or warranties are made regarding school districts or school assignments; you should conduct your own investigation regarding current and future schools and school boundaries.*
$437,990
33455 Tacking Way Sorrento, FL 32776
- Type:
- Single Family
- Sq.Ft.:
- 2,605
- Status:
- Active
- Beds:
- 5
- Lot size:
- 0.17 Acres
- Year built:
- 2024
- Baths:
- 3.00
- MLS#:
- O6245813
- Subdivision:
- Sorrento Pines
ADDITIONAL INFORMATION
Under Construction. Come see this open concept 2 story home with a huge upstairs primary bedroom with two walk-in closets. There's a 1st floor bedroom & full bathroom as well as a flex room. The kitchen is open to the family room and offers a separate island that has loads of preparation surface and a breakfast bar for meals or snack-time. Upstairs is a 12 x 12 second 2nd living room/loft with plenty of space enjoy movies and games. You can control your home with our included "Home Is Connected" Smart Home package. Save Money with this block constructed, energy efficient new home complete with Builder's Warranty. Photos are of similar model but not that of exact home. Contact us for more information and to schedule an appointment today!! *Photos are of similar model but not that of the exact house. Pictures, photographs, colors, features, and sizes are for illustration purposes only and will vary from the homes as built. Home and community information including pricing, included features, terms, availability, and amenities are subject to change and prior sale at any time without notice or obligation. Please note that no representations or warranties are made regarding school districts or school assignments; you should conduct your own investigation regarding current and future schools and school boundaries.*
$431,990
33451 Tacking Way Sorrento, FL 32776
- Type:
- Single Family
- Sq.Ft.:
- 2,605
- Status:
- Active
- Beds:
- 5
- Lot size:
- 0.17 Acres
- Year built:
- 2024
- Baths:
- 3.00
- MLS#:
- O6245332
- Subdivision:
- Sorrento Pines
ADDITIONAL INFORMATION
Under Construction. Come see this open concept 2 story home with a huge upstairs primary bedroom with two walk-in closets. There's a 1st floor bedroom & full bathroom as well as a flex room. The kitchen is open to the family room and offers a separate island that has loads of preparation surface and a breakfast bar for meals or snack-time. Upstairs is a 12 x 12 second 2nd living room/loft with plenty of space enjoy movies and games. You can control your home with our included "Home Is Connected" Smart Home package. Save Money with this block constructed, energy efficient new home complete with Builder's Warranty. Photos are of similar model but not that of exact home. Contact us for more information and to schedule an appointment today!! *Photos are of similar model but not that of the exact house. Pictures, photographs, colors, features, and sizes are for illustration purposes only and will vary from the homes as built. Home and community information including pricing, included features, terms, availability, and amenities are subject to change and prior sale at any time without notice or obligation. Please note that no representations or warranties are made regarding school districts or school assignments; you should conduct your own investigation regarding current and future schools and school boundaries.*
- Type:
- Single Family
- Sq.Ft.:
- 3,312
- Status:
- Active
- Beds:
- 5
- Lot size:
- 0.5 Acres
- Year built:
- 2014
- Baths:
- 3.00
- MLS#:
- G5087568
- Subdivision:
- Plymouth Hollow Sub
ADDITIONAL INFORMATION
Welcome to 24126 Plymouth Hollow Circle, an exceptional 5-bedroom, 3-bathroom home offering over 3,300 square feet of living space nestled in a secluded and highly sought-after Plymouth Hollow neighborhood. Situated on a generous half-acre lot with no rear neighbors and breathtaking views of a serene wooded back drop, this property provides both privacy and tranquility. As you approach the home, you are greeted by an oversized driveway leading to a 3-car garage, offering ample parking and storage space. The highlight of the backyard is the heated saltwater pool, perfect for year-round enjoyment. The pool area is designed for relaxation and entertaining, featuring brick pavers, a seamless screen enclosure, and a partially covered space ideal for grilling or lounging in the shade. Whether you're soaking up the sun on the pool's sun shelf or cooling off with a refreshing dip, this outdoor retreat has something for everyone. Step inside to discover an open floor plan that combines elegance with functionality. On the first floor, you'll find a spacious bedroom and full bathroom with convenient access to the pool, perfect for guests or as a poolside changing area. Additionally, two versatile rooms can be used as a home office, formal dining room, den, or playroom—the possibilities are endless. The heart of the home is the gourmet kitchen, which features light linen-colored Shaker-style cabinets, stunning granite countertops, and a large center island perfect for meal prep and casual dining. The oversized walk-in pantry is a dream, offering enough space to house an upright freezer or a full-size refrigerator, along with storage for all your kitchen essentials and snacks. Laundry will no longer feel like a chore in this beautifully customized laundry room, featuring stylish tile-accented walls that add a touch of luxury to the space. Upstairs, the spacious primary suite serves as a true retreat, complete with a sitting area, bay windows, and his-and-her walk-in closets. The en-suite bathroom is equally impressive, featuring dual vanities, a soaking tub, a separate shower, and a designated area for linens and extra storage. Three additional large bedrooms, a full bathroom, and a versatile loft area complete the second floor. The home is adorned with luxury vinyl plank flooring in a light gray wood tone throughout the main living areas, creating a modern and cohesive aesthetic. One of the home's unique features is the custom-designed doggy oasis under the stairs—a charming hangout space for your furry family members. Located just minutes from the 429 and downtown Mount Dora, this home offers the perfect blend of seclusion and convenience. You'll be close to schools, restaurants, shopping, and more, all while enjoying the peaceful ambiance of a quaint neighborhood. Don't miss the opportunity to make 24126 Plymouth Hollow Circle your forever home—a place where comfort, style, and functionality come together in perfect harmony.
- Type:
- Single Family
- Sq.Ft.:
- 3,630
- Status:
- Active
- Beds:
- 5
- Lot size:
- 0.23 Acres
- Year built:
- 2007
- Baths:
- 3.00
- MLS#:
- O6244706
- Subdivision:
- Sorrento Spgs Ph 04
ADDITIONAL INFORMATION
Hurricanes and Holidays are over! IT'S TIME! Come check out this amazing home that is WAITING FOR YOU! Imagine yourself driving home in the hills of beautiful Sorrento Florida. Pulling up to your gorgeous gated golf community. This incredible home is situated directly on the golf course, where you can enjoy the views when hanging out in your back yard taking a swim or getting some sun. The gourmet kitchen overlooking the living area creates a wonderful environment for entertaining or just a relaxing evening at home. Every room has been updated to either tile or wood laminate. Don't forget about the huge bonus room upstairs, incredible extra space to set up for an office, guests or just to hang out in. The oversized Master Suite includes multiple closets and double vanities for all your needs. Situated on the back side of the home you will wake up to a beautiful view overlooking the golf course. Need something to do on the weekends? This active golf community holds regular tournaments for golfers of all skill levels. Whether you are just learning your game or a skilled golfer, this community has something for you! Not to mention the beautiful resort style community pool you can enjoy. This home is TURN KEY, it has been immaculately maintained and has had the roof recently replaced. Furnishings and draperies are all negotiable. Ready to just bring your bags and settle into your home? Schedule your showing today! SELLER MOTIVATED!!!
$375,000
30029 Pga Drive Sorrento, FL 32776
- Type:
- Single Family
- Sq.Ft.:
- 1,900
- Status:
- Active
- Beds:
- 4
- Lot size:
- 0.17 Acres
- Year built:
- 2006
- Baths:
- 2.00
- MLS#:
- G5087388
- Subdivision:
- Fairways At Mt Plymouth Ph 01 Lt 01
ADDITIONAL INFORMATION
Escape to this charming 4-bedroom, 2-bathroom home nestled in a prime Central Florida location, offering over 1,900 sq ft of comfortable living space. Recently updated with a brand-new roof (August 2024), this home has ample room for everyone. The fenced backyard is a peaceful retreat with no rear neighbors, making it perfect for outdoor entertaining and relaxing in the shade. Enjoy sunny afternoons on the screened lanai or cozy by the fire pit on cooler evenings. Step inside to a welcoming foyer and formal living room, highlighted by high ceilings that add to the spacious feel throughout the home. The open-concept island kitchen, complete with plentiful cabinet and counter space, flows seamlessly into the family and dining rooms, ideal for everyday living and entertaining. A convenient laundry room, including a washer and dryer, is adjacent to the kitchen. Designed with privacy in mind, the master suite is tucked away from the other bedrooms and features an ensuite bathroom with dual vanities, a separate tub and shower, and a walk-in closet. Two bedrooms toward the rear of the home share a bathroom, making it a great setup for families. The fourth bedroom, located at the front of the house, is perfect for a home office or guest room. Located in the golf cart-friendly community of The Fairways, this home is just 15 minutes from Mount Dora’s vibrant downtown, which boasts arts, entertainment, a lakefront marina, nature parks, and seasonal festivals. Quick access to the Wekiva Parkway/429 Expressway means downtown Orlando, Disney, and the International Airport are all within easy reach, making this an ideal location for both families and professionals. Additional features include a hardwired front and rear camera system, a water treatment system, an irrigation meter, and an HVAC system replaced in 2019. With so many thoughtful updates and its prime location, this home is the perfect blend of comfort, convenience, and modern living.

Sorrento Real Estate
The median home value in Sorrento, FL is $405,000. This is higher than the county median home value of $358,200. The national median home value is $338,100. The average price of homes sold in Sorrento, FL is $405,000. Approximately 100% of Sorrento homes are owned, compared to 0% rented, while 0% are vacant. Sorrento real estate listings include condos, townhomes, and single family homes for sale. Commercial properties are also available. If you see a property you’re interested in, contact a Sorrento real estate agent to arrange a tour today!
Sorrento, Florida has a population of 145. Sorrento is more family-centric than the surrounding county with 65.31% of the households containing married families with children. The county average for households married with children is 23.98%.
The median household income for the surrounding county is $60,013 compared to the national median of $69,021. The median age of people living in Sorrento is 39.4 years.
Sorrento Weather
The average high temperature in July is 91.6 degrees, with an average low temperature in January of 45.4 degrees. The average rainfall is approximately 51.3 inches per year, with 0 inches of snow per year.
