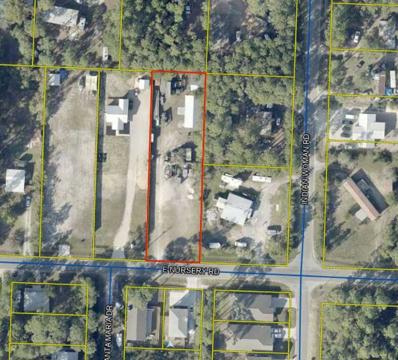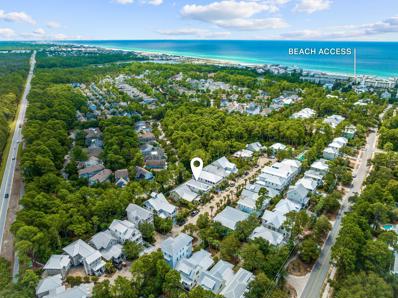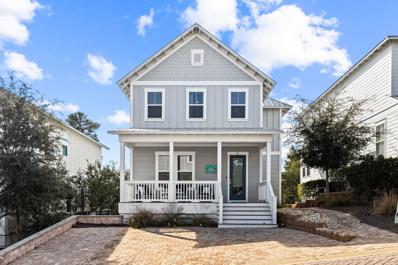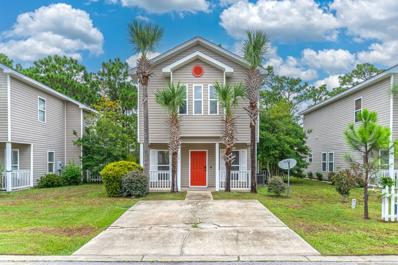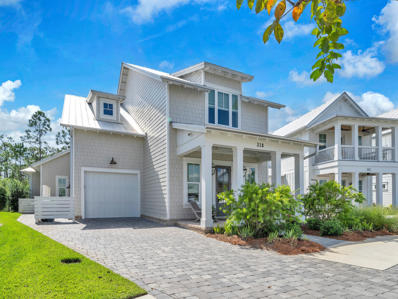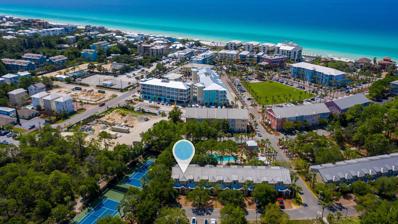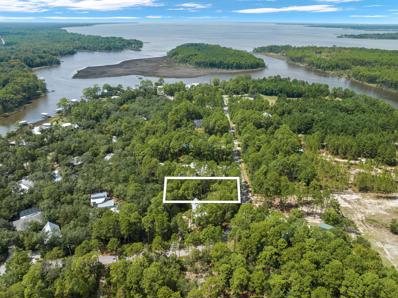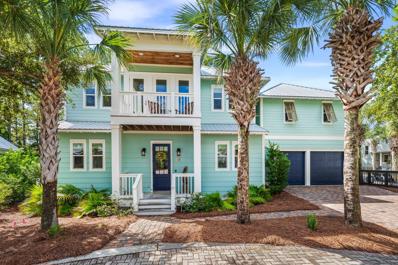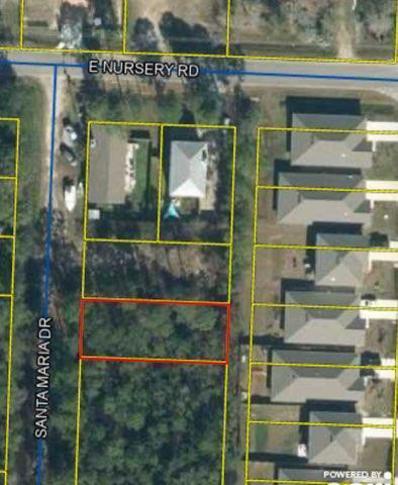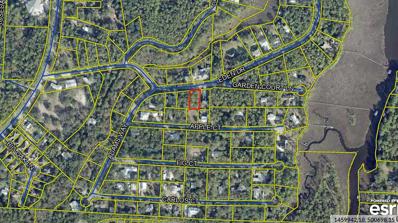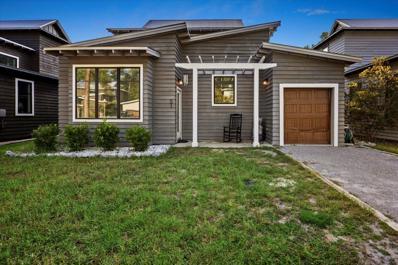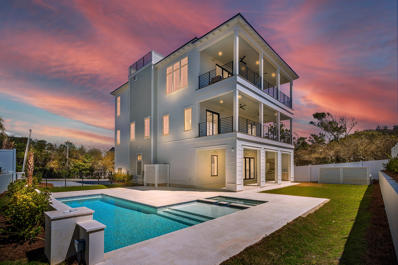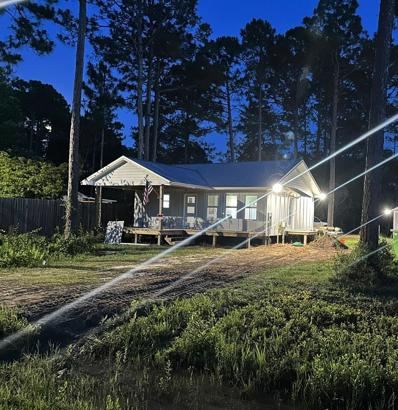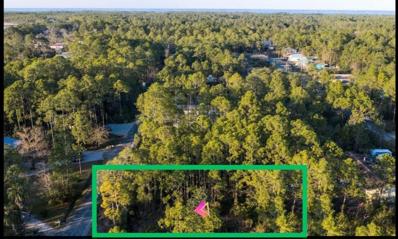Santa Rosa Beach FL Homes for Rent
- Type:
- Land
- Sq.Ft.:
- n/a
- Status:
- Active
- Beds:
- n/a
- Lot size:
- 0.61 Acres
- Baths:
- MLS#:
- 959432
- Subdivision:
- UNRECORDED SUBDIVISION
ADDITIONAL INFORMATION
Discover a rare opportunity to build your dream home in the coveted N. Santa Rosa Beach community. This 0.61-acre lot, located on E Nursery Street, is already prepared for construction with cleared grounds, a finished storage warehouse, a tool shed, and a concrete pad for another accessory building. Enjoy easy access to the Gulf of Mexico through the nearby Cessna Landing boat launch, just a half-mile away. Immerse yourself in the natural beauty of the surrounding state parks and the pristine sugar-white beaches of 30A, just a short drive away. With convenient access to dining, shopping, and entertainment in Destin, Sandestin, Inlet Beach, and Panama City Beach, . All information is deemed to be accurate but to be verified by recipients and suitability for intended use.
- Type:
- Single Family-Detached
- Sq.Ft.:
- 2,277
- Status:
- Active
- Beds:
- 4
- Year built:
- 2015
- Baths:
- 5.00
- MLS#:
- 959184
- Subdivision:
- COTTAGES AT EASTERN LAKE
ADDITIONAL INFORMATION
This stunning home won't last long in one of the most sought-after areas of Seagrove! Located adjacent to Watersound West Beach, just south of Scenic Hwy 30-A and a mere 0.3 miles from the beach, it boasts a prime location. Set in the beautifully landscaped Cottages at Eastern Lake, a charming cul-de-sac with a community pool, this home features an exceptional floor plan. With two master suites, one on the main floor and another upstairs, it offers both luxury and convenience. The first-floor master suite is a true retreat with a luxurious marble shower, soaking tub, expansive closets, and French doors leading to a private screened porch. The spacious open-concept living, dining, and kitchen area is bathed in natural light and includes a large marble island, stylish countertops, a pantry, a powder room, and a full-sized laundry room with a linen closet. The kitchen is equipped with stainless steel appliances and a gas range. Hardwood floors throughout enhance the home's quality finishes. The second floor features three additional bedrooms, two with en-suite baths and a master suite with a private covered balcony. A carport with a covered storage area completes the home's offerings. High-end details include white marble countertops, wide-planked hardwood floors, Restoration Hardware fixtures, white tile in the baths, and numerous other upgrades. Built by Thomas Gallion, a Southern Living builder, this home stands out as the best on the block with its superior construction and quality.
- Type:
- Single Family-Detached
- Sq.Ft.:
- 2,078
- Status:
- Active
- Beds:
- 4
- Lot size:
- 0.09 Acres
- Year built:
- 2018
- Baths:
- 3.00
- MLS#:
- 959421
- Subdivision:
- HIGHLAND PARKS
ADDITIONAL INFORMATION
This stunning 4-bedroom, 3-bathroom home nestled in the desirable Highland Parks Community comes fully furnished and turn key ready. Boasting a spacious 2078 square feet of living space and a total lot size of 3790 square feet, this residence offers the perfect blend of comfort and coastal charm. Step inside to discover an open concept living, dining, and kitchen area, ideal for seamless entertaining. Hardwood floors flow throughout, adding warmth and elegance to the space. The main floor features a convenient bedroom and full bath, offering easy accessibility for all. Upstairs, the huge master suite provides a tranquil retreat, while two additional bedrooms offer ample space for family or guests. Outside, you'll find not one, but two beautiful porches - a large front porch and another in the back - perfect for enjoying the coastal breezes and outdoor living. With a 15-minute walk to the beach, you can easily indulge in the sun, sand, and surf at your leisure. Located in the Highland Parks Community, residents enjoy resort-style amenities, including a pool, hot tub, fire pit, outdoor kitchen, and a 4-story tower for sunset watching. Whether you're seeking a turnkey vacation rental, second home, or full-time residence, this property is ready to fulfill your dreams. Don't miss the extra-large parking area, ensuring ample space for guests. This home is a rare gem, offering coastal living at its finest. Don't let this opportunity slip away - schedule your showing today!
- Type:
- Single Family-Detached
- Sq.Ft.:
- 1,824
- Status:
- Active
- Beds:
- 3
- Lot size:
- 0.08 Acres
- Year built:
- 2004
- Baths:
- 3.00
- MLS#:
- 959412
- Subdivision:
- ENCHANTED ESTATES
ADDITIONAL INFORMATION
Welcome to 171 Enchanted Way! Charming 3-bed, 2.5-bath Florida style cottage in Santa Rosa Beach. With 1,824 sq. ft., this home features 3 large bedrooms, each with walk-in closets, a modern kitchen with stainless steel appliances, quartz counters, and freshly painted interior, including doors and trim. LVP flooring downstairs adds style and durability. Just steps from the community pool and clubhouse. Only 6 minutes from the stunning white sand beaches of the Emerald Coast as well as Publix, Sandestin Resort, Sacred Heart Hospital, Baytowne Wharf, and top rated golf courses. Ideal as a primary residence or investment!
- Type:
- Single Family-Detached
- Sq.Ft.:
- 2,441
- Status:
- Active
- Beds:
- 4
- Lot size:
- 0.13 Acres
- Year built:
- 2022
- Baths:
- 4.00
- MLS#:
- 959366
- Subdivision:
- Cottage Grove
ADDITIONAL INFORMATION
The standard of craftsmanship, care and cleanliness is UNMATCHED! SPARKLING with a NEW HOME feel, a modern open floor plan and luxurious designer furnishings, THIS is the home you've been looking for! Bordering lush wooded preservation, the back yard is a private retreat, fully equipped w/ a duel facing fireplace, personal pool, outdoor grill, covered porch & TV-ready for your next outdoor gathering! Cottage Grove is a charming gated community with beautiful brick porches & glowing gas lanterns welcoming you home! Most importantly, this incredible neighborhood sits just 1.4 miles to the emerald waters of the Gulf & 30A's world class restaurants and shops! South of 98, this home brings peace & privacy while ALSO giving the convenience of a quick hop into all things 30a! Best of both worlds
- Type:
- Condo
- Sq.Ft.:
- 1,712
- Status:
- Active
- Beds:
- 3
- Year built:
- 2002
- Baths:
- 3.00
- MLS#:
- 947885
- Subdivision:
- Gulf Place Courtyard
ADDITIONAL INFORMATION
Amazing 3BR/2.5BA Gulf Place Courtyard Property .....Great Investment Opportunity. Located in the highly sought after Gulf Place development, this stunning end unit property overlooks the pool and tennis complex. This turnkey rental machine is being sold fully furnished including a 6-Seater Golf Cart less than a year old. Featuring 3 bedrooms, one on the main level, and 2.5 bathrooms. Extensively renovated throughout. Amenities include Deeded Beach Access, 3 Pools, Tennis Courts, Nature Path and Beach Path. Walk to the beach and your favorite restaurants or shop. Amenities include Deeded Beach Access, 3 Pools, Tennis Courts, Nature Path and Beach Path. Walk to the beach and your favorite restaurants or shop.
- Type:
- Land
- Sq.Ft.:
- n/a
- Status:
- Active
- Beds:
- n/a
- Lot size:
- 0.51 Acres
- Baths:
- MLS#:
- 959383
- Subdivision:
- EDEN ESTATES S/D.5
ADDITIONAL INFORMATION
Spacious lot available in the sought-after Historic Point Washington area, just minutes from the boat ramp. This generous lot provides ample space to build your dream home. With no HOA fees and no build-out restrictions, this is a prime opportunity to create the perfect bay-side retreat. Approved building plans will convey with the sale creating a truly compelling and turn-key development opportunity. Inquire today for more information.
- Type:
- Condo
- Sq.Ft.:
- 836
- Status:
- Active
- Beds:
- 2
- Year built:
- 1992
- Baths:
- 2.00
- MLS#:
- 959369
- Subdivision:
- BEACHWOOD VILLAS CONDO PH 2
ADDITIONAL INFORMATION
This fully furnished, ground level unit is only 1 of 10 two-bedroom, two-bath condominiums in the coveted Beachwood Villas community! Located right across the street from a BRAND NEW public beach access, this condo is a prime opportunity for full-time living or a great investment property. This unit features an open living space, granite countertops, birch cabinets, tile flooring in the living areas and bathrooms, new mattresses, and a sleeper sofa in the living room. This community offers so much! Jump in 1 of the 2 pools or hot tub after your beach trip. Stay active with on-site tennis and shuffleboard courts. Enjoy close proximity to Emerald Coast's beaches, local shops, dining, and entertainment!
$1,075,000
23 Caribea Circle Santa Rosa Beach, FL 32459
- Type:
- Single Family-Detached
- Sq.Ft.:
- 2,393
- Status:
- Active
- Beds:
- 3
- Year built:
- 2018
- Baths:
- 3.00
- MLS#:
- 959375
- Subdivision:
- BOTANY BAYOU
ADDITIONAL INFORMATION
Welcome to luxury living in the prestigious, gated community of Botany Bayou, a beautiful bayfront neighborhood in Santa Rosa Beach. This recently built custom-designed home offers an exquisite blend of modern elegance and natural serenity. With high-end finishes throughout, this residence sets the standard for upscale coastal living. As you step inside, you'll be greeted by an open-concept floor plan that seamlessly integrates indoor and outdoor spaces. The gourmet kitchen features top-of-the-line appliances, custom cabinetry, and a spacious island perfect for entertaining. The living area opens to a screened porch overlooking the state forest, offering a tranquil and secluded atmosphere. Allowing you to enjoy the beauty of the surrounding nature while providing a peaceful retreat. The primary suite is a true sanctuary, featuring an oversized soaking tub for ultimate relaxation, an extra-large walk-in closet with ample storage, and a private screened porch where you can unwind and enjoy the quietude. The suite's luxurious design and attention to detail create a space you'll never want to leave. Additional features include a splash pool for cooling off on warm days, high ceilings, and custom finishes that add to the home's charm and sophistication. Located in Botany Bayou, you'll have access to the neighborhood's exclusive amenities and be just a short drive away from the area's pristine beaches, shopping, and dining. Experience the ultimate in luxury and privacy with this exceptional home in Botany Bayou. Schedule your private tour today and discover the lifestyle you've been dreaming of.
- Type:
- Single Family-Detached
- Sq.Ft.:
- 1,582
- Status:
- Active
- Beds:
- 4
- Lot size:
- 0.59 Acres
- Year built:
- 2005
- Baths:
- 2.00
- MLS#:
- 959340
- Subdivision:
- MACK BAYOU PINES S/D
ADDITIONAL INFORMATION
Price Improvement on this GEM!! Looking for that slice of privacy with a tree-lined back yard but only want to be 5-10 minutes from three different public beaches? Well, look no further, this home is it!!! Nestled in the serene surroundings of Point Washington State Forest, this gorgeous 4-bedroom, 2-bath updated Florida cottage sits on a spacious half-acre lot, just minutes from the world-famous beaches of 30A and Destin and is convenient to shopping, dining, Cessna Landing boat launch and plenty of entertainment. Whether you're looking for a serene family home or a lucrative rental investment, this property offers the perfect blend of charm and convenience. Step inside to discover an open, thoughtful floor plan with elegant crown molding, beautiful wood floors throughout the living. dining & hall areas, tile in the kitchen and baths and brand-new carpet in the bedrooms. The gourmet kitchen boasts quartz countertops, stainless steel appliances, stunning tile backsplash, pantry, ample cabinet/counter space and a wine fridge. Each bathroom features dual vanities with marble counter tops and floor-to-ceiling tiled showers for a spa-like experience. The primary suite located toward the front of the home features an oversized walk-in closet. Outside you will enjoy lovely landscaping, a screened in porch and open paved patio and a fully fenced backyard with room to play. There is plenty of space for relaxation or entertainment. Additionally, with no HOA, you can park your boat, trailer, or RV on the property. With its prime location close to shopping, dining, and outdoor recreation, this property promises to be an amazing primary residence or an attractive rental option year-round.
- Type:
- Single Family-Detached
- Sq.Ft.:
- 2,128
- Status:
- Active
- Beds:
- 3
- Lot size:
- 0.32 Acres
- Year built:
- 1995
- Baths:
- 3.00
- MLS#:
- 959104
- Subdivision:
- SOMERSET BRIDGE AT SEAGROVE
ADDITIONAL INFORMATION
Welcome to La Vie À La Mer, a charming, fully furnished 3-bedroom, 3-bathroom lakefront retreat in Seagrove Beach, Florida. Situated less than half a mile from the beach & the Gulf of Mexico, and just off 30A, this home perfectly balances serenity with convenience. As you enter the home, you are welcomed by beautiful lake views and your own private dock. The home's large windows and French doors flood the space with natural light, highlighting the thoughtfully chosen furnishings and decor. The cedar shingle feature wall and wood-burning fireplace create a warm, inviting atmosphere ideal for unwinding. With the Gulf of Mexico just a short stroll away, you'll appreciate the easy access to the beach, with a public access located at the end of your street. The home provides ample space for relaxation and recreation, both indoors and out. Besides the main living areas, you'll find two versatile flex spaces that can serve as a home office, studio, bunk room, or gym. The garage, heated and cooled, can be transformed into a workshop or additional living area. Outside, enjoy the expansive back patio and yard, complete with your own private dock overlooking the serene lake. Nestled in the tranquil, gated community of Somerset Bridge, this home offers a rare blend of a quiet retreat and vibrant coastal life. Explore the nearby shopping and dining options in Seaside and Seagrove, catch a sunset on the beach, or wander the trails of Point Washington State Forest, accessible right from the neighborhood. La Vie À La Mer is your gateway to experiencing the best of Seagrove Beach. Offered fully furnished and turnkey ready, this home is an exceptional choice whether you're seeking a primary residence, a second home, or a vacation getaway. Don't miss your chance to own this dream property and start enjoying life on 30A!
- Type:
- Single Family-Detached
- Sq.Ft.:
- 2,349
- Status:
- Active
- Beds:
- 4
- Lot size:
- 0.16 Acres
- Year built:
- 2005
- Baths:
- 3.00
- MLS#:
- 762795
- Subdivision:
- Driftwood Estates
ADDITIONAL INFORMATION
Welcome to your dream home located in Drift Wood Estate, and just 15 minutes from Destin, Florida! this 4 bed 3 bath property offers a perfect blend of comfort, style, and coastal charm. With its prime location just minutes from all the pristine beaches, shopping, and dining that Destin Fl Has to offer, this home is ideal for family living. This property boasts 20 foot ceilings in the family room and also a private pool and turf in the back yard along with a new A/C system and Water heater. The neighborhood offers a public park, and a community pool as well! Call today to view your next home.
- Type:
- Single Family-Detached
- Sq.Ft.:
- 3,106
- Status:
- Active
- Beds:
- 4
- Lot size:
- 0.4 Acres
- Year built:
- 2016
- Baths:
- 5.00
- MLS#:
- 959296
- Subdivision:
- COTTAGES AT EASTERN LAKE
ADDITIONAL INFORMATION
Welcome to 128 Eastern Lake Court, an extraordinary residence located in the heart of Seagrove Beach on the highly sought-after 30A corridor. Nestled on one of the largest lots in the neighborhood at .40 acres, this home offers a rare combination of luxury, privacy, and prime location. As one of the few homes in the community featuring a separate carriage house with guest quarters and a full kitchen, this property provides unmatched flexibility, making it perfect for hosting extended family, friends, or generating rental income. The 2-car garage further enhances the convenience and functionality of this remarkable home. Upon arrival, you'll immediately appreciate the meticulously maintained grounds and proximity to the community's recently updated pool area. Just steps from your door, the pool offers effortless access to relaxation and recreation, making it feel like an extension of your private oasis. The spacious screened-in back porch, complete with built-in heaters, is the perfect place to unwind on cool evenings or enjoy al fresco dining year-round. Step inside to discover elegant, coastal-inspired interiors where no detail has been overlooked. Beautiful wire-brushed oak flooring runs throughout the home, adding warmth and texture. The thoughtful floor plan includes a custom bunk room, making it ideal for family living or vacation rental purposes, with space for guests to enjoy comfort and privacy. Beyond the home itself, its unbeatable location is just a short walk or bike ride from the county-owned and protected beach access with 300 feet of pristine beachfront. Whether you're in search of morning strolls along the shoreline or relaxing days spent under the sun, this home offers the best of beachside living. You'll also find yourself moments away from some of 30A's best dining and shopping options. Nearby, the Old Florida Fish House offers a laid-back coastal dining experience, while Greenway Station is home to a variety of boutique shops and restaurants. Whether it's grabbing a morning coffee, enjoying a leisurely meal, or exploring the vibrant local community, everything you need is right at your fingertips. 128 Eastern Lake Court combines the perfect mix of luxurious features, an unbeatable location, and an enviable lifestyle. Whether you're looking for a primary residence, a vacation home, or a rental investment, this property checks all the boxes for a quintessential 30A living experience. Don't miss your opportunity to own a piece of paradise in one of Seagrove Beach's most coveted areas!
- Type:
- Land
- Sq.Ft.:
- n/a
- Status:
- Active
- Beds:
- n/a
- Lot size:
- 0.09 Acres
- Baths:
- MLS#:
- 959268
- Subdivision:
- Town of Santa Rosa Beach
ADDITIONAL INFORMATION
Level Building Lot With PUBLIC UTILITIES Available At The Curb. This Lot Is Approx 135 ft deep. Cessna Marina & Landing Is Just At The End Of The Street And The Spectacular Sugar White Sand Beaches Are Just 3 Miles Straight South Down Hwy 393 to 30A. Great Restaurants And Shopping Are Only Minutes Away For Your Enjoyment.. House Photo Compliments Of Affordable Homes Defuniak Springs. Buyer To Verify All Info
- Type:
- Land
- Sq.Ft.:
- n/a
- Status:
- Active
- Beds:
- n/a
- Lot size:
- 0.14 Acres
- Baths:
- MLS#:
- 959262
- Subdivision:
- TOWN OF SANTA ROSA
ADDITIONAL INFORMATION
Are you looking for the perfect place to build your dream home or vacation getaway? Look no further. This is a fantastic lot , is located less than 3 miles from Hwy 98 and approximately 1 mile to the bay. If Offers an ideal location with all of the conveniences of a a newly build grocery store, schools, parks and a public boat landing. Based on a previous wetland study when the lot was purchased, the lot is buildable and no evidence of wetlands exists. However, the buyer should verify all wetlands and zoning. Don't miss out on this amazing opportunity!
- Type:
- Single Family-Detached
- Sq.Ft.:
- 1,915
- Status:
- Active
- Beds:
- 3
- Lot size:
- 0.19 Acres
- Year built:
- 2017
- Baths:
- 2.00
- MLS#:
- 959251
- Subdivision:
- EAGLE BAY LANDING
ADDITIONAL INFORMATION
Discover Your Dream Beach Home in Santa Rosa Beach! Located in the highly sought-after gated community of Eagle Bay, this beautifully renovated 3-bedroom, 2-bathroom residence seamlessly combines luxury, convenience, and coastal charm making this offering an exceptional value. Move-in ready and meticulously upgraded, this home presents a fantastic opportunity for beach enthusiasts and discerning buyers alike. Built in 2017 and exceptionally maintained, this single-story home also includes a two-car garage with an epoxy-coated floor and low-maintenance Hardie plank siding. Revel in the chef's kitchen which is transformed with new white custom soft-close cabinetry featuring elegant glass accent doors, high-end matching LG stainless steel appliances, quartz countertops, and a tile backsplash. The primary bathroom is a luxurious retreat, boasting a double vanity, a custom tile shower with seamless glass doors, and premium finishes. The guest bathroom also showcases new wall tile, a fresh tub, and a modern vanity. Enjoy easy to clean new waterproof laminate flooring throughout the home, complemented by freshly painted walls, ceilings, and trim. Modern lighting fixtures, new plantation shutters in the front room, and custom matching decorative shades throughout, add a touch of sophistication. Custom closets in the primary bedroom, bathroom, and linen closets offer ample storage solutions, and the living room features a TV wall mount with concealed in-wall cables for a clean look. You will experience outdoor living at its finest with an inviting rear screened patio that overlooks a serene private preserve. The expansive back deck is perfect for a hot tub or sunbathing, while the fenced-in backyard features low-maintenance vinyl fencing, lush foliage, and an irrigation system. Eagle Bay is a wonderful community to call home including a community pool and sidewalks, offering the perfect blend of privacy and communal enjoyment. Recent exterior pressure washing and fresh mulch in all planting beds complete the picture. This home provides an ideal blend of comfort, style, and location. Don't miss your chance to experience the best of Santa Rosa Beach living contact us today to schedule your private showing of 43 Eagle Bay!
- Type:
- Single Family-Detached
- Sq.Ft.:
- 2,613
- Status:
- Active
- Beds:
- 3
- Year built:
- 2024
- Baths:
- 3.00
- MLS#:
- 959249
- Subdivision:
- Brizo
ADDITIONAL INFORMATION
**Rates as low as 4.5%, terms and conditions apply.** Welcome to Brizo, a brand-new neighborhood where tranquility meets convenience. Offering 18 homesites, Brizo is conveniently located near the bay and has a close proximity to the beach, shopping, and dining options. With 4 spacious floor plans, Brizo is perfect for growing families or those looking for more space. The combination of a coastal location, nearby amenities, and accessibility to popular destinations such as 30A, Grayton Beach, and Topsail State Park makes Brizo an ideal choice for individuals or families looking for a vibrant and well-connected community in the Santa Rosa Beach area. The Venice floor plan offers 3 bedrooms and 3 baths with an open living concept downstairs and an amazing loft area upstairs. These homes come with amazing standard features such as impact windows/doors, quartz countertops, LVP floors throughout all of the common areas/bedrooms, just to name a few! Homeowners have the ability to choose their finishes and upgrades at their design appointment. **Prices may vary based on upgrades and lot selection. This listing shows the base price of this home without the lot premium included. Photos are of a Venice floor plan in a different community (finishes may vary). Home does not come furnished.**
- Type:
- Single Family-Detached
- Sq.Ft.:
- 2,508
- Status:
- Active
- Beds:
- 5
- Year built:
- 2024
- Baths:
- 5.00
- MLS#:
- 959248
- Subdivision:
- Brizo
ADDITIONAL INFORMATION
**Rates as low as 4.5%, terms and conditions apply.** Welcome to Brizo, a brand-new neighborhood where tranquility meets convenience. Offering 18 homesites, Brizo is conveniently located near the bay and has a close proximity to the beach, shopping, and dining options. With 4 spacious floor plans, Brizo is perfect for growing families or those looking for more space. The combination of a coastal location, nearby amenities, and accessibility to popular destinations such as 30A, Grayton Beach, and Topsail State Park makes Brizo an ideal choice for individuals or families looking for a vibrant and well-connected community in the Santa Rosa Beach area. The Chopin floor plan offers 5 bedrooms and 4.5 baths with an open living concept downstairs and an amazing loft area upstairs. These homes come with amazing standard features such as impact windows/doors, quartz countertops, LVP floors throughout all of the common areas/bedrooms, just to name a few! Homeowners have the ability to choose their finishes and upgrades at their design appointment. **Prices may vary based on upgrades and lot selection. This listing shows the base price of this home with the lot premium included. Photos are not of actual home. Check out the virtual tour for the Chopin!**
- Type:
- Single Family-Detached
- Sq.Ft.:
- 2,199
- Status:
- Active
- Beds:
- 4
- Year built:
- 2024
- Baths:
- 4.00
- MLS#:
- 959247
- Subdivision:
- Brizo
ADDITIONAL INFORMATION
**Rates as low as 4.5%, terms and conditions apply.** Welcome to Brizo, a brand-new neighborhood where tranquility meets convenience. Offering 18 homesites, Brizo is conveniently located near the bay and has a close proximity to the beach, shopping, and dining options. With 4 spacious floor plans, Brizo is perfect for growing families or those looking for more space. The combination of a coastal location, nearby amenities, and accessibility to popular destinations such as 30A, Grayton Beach, and Topsail State Park makes Brizo an ideal choice for individuals or families looking for a vibrant and well-connected community in the Santa Rosa Beach area. The Schubert floor plan offers 4 bedrooms and 3.5 baths with an open living concept downstairs and an amazing loft area upstairs. These homes come with amazing standard features such as impact windows/doors, quartz countertops, LVP floors throughout all of the common areas/bedrooms, just to name a few! Homeowners have the ability to choose their finishes and upgrades at their design appointment. **Prices may vary based on upgrades and lot selection. This listing shows the base price of this home. Lot premium not included (if applicable). Photos are not of exact home.**
- Type:
- Single Family-Detached
- Sq.Ft.:
- 2,818
- Status:
- Active
- Beds:
- 5
- Year built:
- 2024
- Baths:
- 4.00
- MLS#:
- 959245
- Subdivision:
- Brizo
ADDITIONAL INFORMATION
**Rates as low as 4.5%, terms and conditions apply.** Welcome to Brizo, a brand-new neighborhood where tranquility meets convenience. Offering 18 homesites, Brizo is conveniently located near the bay and has a close proximity to the beach, shopping, and dining options. With 4 spacious floor plans, Brizo is perfect for growing families or those looking for more space. The combination of a coastal location, nearby amenities, and accessibility to popular destinations such as 30A, Grayton Beach, and Topsail State Park makes Brizo an ideal choice for individuals or families looking for a vibrant and well-connected community in the Santa Rosa Beach area. The Mozart floor plan offers 5 bedrooms and 3.5 baths with an open living concept downstairs and an amazing loft area upstairs. These homes come with amazing standard features such as impact windows/doors, quartz countertops, LVP floors throughout all of the common areas/bedrooms, just to name a few! Homeowners have the ability to choose their finishes and upgrades at their design appointment. **Prices may vary based on upgrades and lot selection. This listing shows the base price of this home with the lot premium included. Photos are not of this exact home.**
- Type:
- Land
- Sq.Ft.:
- n/a
- Status:
- Active
- Beds:
- n/a
- Lot size:
- 0.28 Acres
- Baths:
- MLS#:
- 959239
- Subdivision:
- Point Washington
ADDITIONAL INFORMATION
If you're looking for a serene and picturesque location for your next construction project, this beautiful piece of property in Point Washington is just what you need. Nestled away from the hustle and bustle, surrounded by sand pines and turkey oaks, it offers a perfect blend of tranquility, privacy, and accessibility. High and dry and located in Flood Zone X.
- Type:
- Single Family-Detached
- Sq.Ft.:
- 1,536
- Status:
- Active
- Beds:
- 3
- Year built:
- 2020
- Baths:
- 3.00
- MLS#:
- 959241
- Subdivision:
- EDEN'S LANDING
ADDITIONAL INFORMATION
Beautiful newer home in a perfect location. Less than 1/2 mile from the nearest boat launch, and Eden Gardens is only a few steps away! Quiet HOA with the master suite on the first floor. This home is perfect as a primary or secondary home. Quartz counter tops, single-car garage, beautiful community pool, and hurricane resistant windows are only SOME of the beautiful selling features of this low-maintenance home. Check out the virtual tour below or paste this address into your browser: https://vimeo.com/1006036204
$4,499,000
41 Baird Road Santa Rosa Beach, FL 32459
- Type:
- Single Family-Detached
- Sq.Ft.:
- 4,794
- Status:
- Active
- Beds:
- 6
- Lot size:
- 0.22 Acres
- Year built:
- 2024
- Baths:
- 8.00
- MLS#:
- 959208
- Subdivision:
- BEACH HIGHLAND 1ST ADD
ADDITIONAL INFORMATION
Welcome to 41 Baird Road, a masterpiece of luxury living nestled on the coveted West end of 30A, where panoramic gulf views greet you at every turn, and the pristine white sands beckon just a stroll away. Spanning three exquisitely appointed floors, this residence boasts six sumptuous bedroom suites, complemented by two powder baths, ensuring ample space for both relaxation and entertainment. Come discover over 2,000 square feet of outdoor bliss, featuring a sprawling pool deck adorned with a tranquil hot tub, inviting you to unwind amidst the soothing sounds of water spillovers. The first floor greets you with a cheerful wallpapered entry, leading into a luminous living area adorned with a full wet bar and captivating tile backsplash. Slide open the four-panel glass doors to seamlessly transition onto the covered shell stone lanai, complete with a built-in Blaze grill, perfect for al fresco dining under the stars. A charming bunk room with ensuite bath, a sizable laundry room, and a powder bath complete this level. Ascend to the second floor, where four enchanting ensuite bedrooms await, two of which offer access to a spacious covered porch overlooking the azure Gulf waters. The primary suite reigns supreme, boasting a palatial wing with a walk-in closet, cozy built-in window seat, and a luxurious ensuite bath featuring a standalone soaking tub, tiled shower and dual vanity. The pièce de résistance awaits on the third floor, where a grand living, dining, and kitchen area beckons with a breathtaking 20-foot glass door, opening onto a sprawling 400-square-foot deck with panoramic Gulf vistas. Indulge your culinary passions in the gourmet kitchen, outfitted with top-of-the-line Thermador appliances, a massive island, and a frosted door butler's kitchen for added convenience. Completing the third floor is an equally spacious and well-appointed primary suite wing, featuring a stackable washer and dryer conveniently tucked away in the walk in closet. Ascend to the fourth floor via the elevator to savor sunset views from your private deck, offering an unparalleled front-row seat to nature's nightly spectacle. This exceptional home is full of luxurious touches, including toe kick lighting, designer-selected tile, Quartz countertops, and Mitsubishi air conditioning for customized comfort. A two-car garage, parking for eight vehicles, epoxy garage floors, and an ice machine ensure both convenience and style. Built by Coastline Custom Homes, this brand-new construction epitomizes coastal elegance and modern sophistication. Experience coastal living at its finest at 41 Baird Street, where every detail embodies the pinnacle of luxury and refinement. Schedule your private tour today and make your dream of owning a slice of paradise a reality.
- Type:
- Single Family-Detached
- Sq.Ft.:
- 800
- Status:
- Active
- Beds:
- 1
- Lot size:
- 0.44 Acres
- Year built:
- 2024
- Baths:
- 1.00
- MLS#:
- 959193
- Subdivision:
- BAY SHADOW ESTATES
ADDITIONAL INFORMATION
Discover a serene oasis in Santa Rosa Beach, South Walton. This .44-acre estate size lot features a newly constructed, cozy one-bedroom, one-bathroom auxiliary dwelling, offering the perfect foundation for your dream home. Nestled in the heart of historic Santa Rosa Beach, you'll enjoy a tranquil setting just 1/2 mile from Cessna Landing boat launch, providing easy access to Choctawhatchee Bay and the Gulf of Mexico. Immerse yourself in the beauty of nature in the surrounding state parks and just 4 miles down CR 393 to 30A's sugar-white beaches and the emerald waters of the Gulf. Enjoy the convenience of nearby dining and shopping amenities in Destin, Sandestin, Inlet Beach, and Panama City Beach. Lease purchase with owner financing is available. Buyer to verify all data.
- Type:
- Land
- Sq.Ft.:
- n/a
- Status:
- Active
- Beds:
- n/a
- Lot size:
- 0.14 Acres
- Baths:
- MLS#:
- 944979
- Subdivision:
- TOWN OF SANTA ROSA
ADDITIONAL INFORMATION
BACK ON MARKET (at no seller's fault) BEAUTIFUL lot in sought Santa Rosa Beach, FL!!! PAVED ROAD. PUBLIC WATER AND SEWER AVAILABLE. Lot is clear, with Culvert!. Conveniently located just 1/2 mile from US Hwy 98. Only 3 miles to the word 'world renowned' sugary beaches of the Florida Emerald Coast. This piece of land would be a nice site for your residence, a beach home, or an income generating property. NO HOA.
Andrea Conner, License #BK3437731, Xome Inc., License #1043756, [email protected], 844-400-9663, 750 State Highway 121 Bypass, Suite 100, Lewisville, TX 75067

IDX information is provided exclusively for consumers' personal, non-commercial use and may not be used for any purpose other than to identify prospective properties consumers may be interested in purchasing. Copyright 2024 Emerald Coast Association of REALTORS® - All Rights Reserved. Vendor Member Number 28170
Andrea Conner, License #BK3437731, Xome Inc., License #1043756, [email protected], 844-400-9663, 750 State Highway 121 Bypass, Suite 100, Lewisville, TX 75067

IDX information is provided exclusively for consumers' personal, non-commercial use and may not be used for any purpose other than to identify prospective properties consumers may be interested in purchasing. Copyright 2024 Central Panhandle Association of Realtors® Multiple Listing Service, Inc. – All Rights Reserved.
Santa Rosa Beach Real Estate
The median home value in Santa Rosa Beach, FL is $999,000. This is higher than the county median home value of $662,000. The national median home value is $338,100. The average price of homes sold in Santa Rosa Beach, FL is $999,000. Approximately 39.66% of Santa Rosa Beach homes are owned, compared to 10.66% rented, while 49.68% are vacant. Santa Rosa Beach real estate listings include condos, townhomes, and single family homes for sale. Commercial properties are also available. If you see a property you’re interested in, contact a Santa Rosa Beach real estate agent to arrange a tour today!
Santa Rosa Beach, Florida has a population of 14,028. Santa Rosa Beach is more family-centric than the surrounding county with 33.01% of the households containing married families with children. The county average for households married with children is 28.66%.
The median household income in Santa Rosa Beach, Florida is $94,648. The median household income for the surrounding county is $68,111 compared to the national median of $69,021. The median age of people living in Santa Rosa Beach is 47 years.
Santa Rosa Beach Weather
The average high temperature in July is 90.2 degrees, with an average low temperature in January of 40.3 degrees. The average rainfall is approximately 65.7 inches per year, with 0 inches of snow per year.
