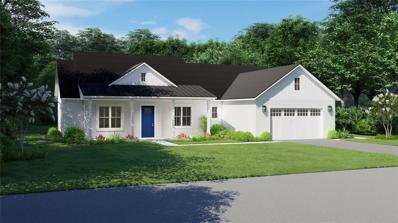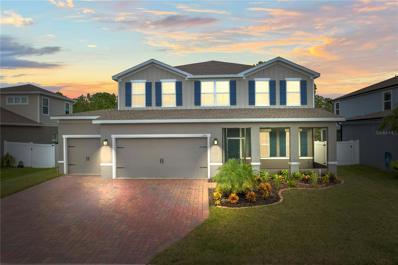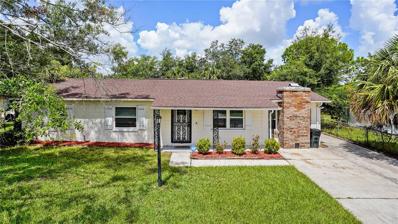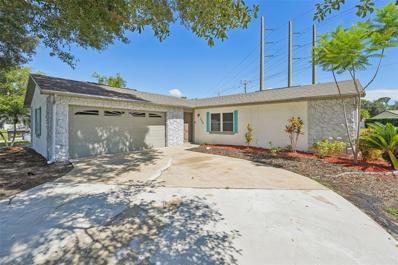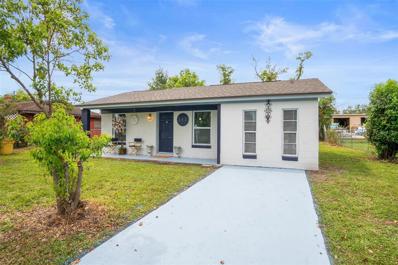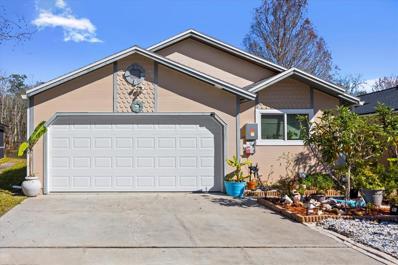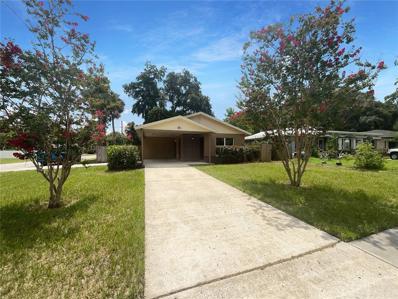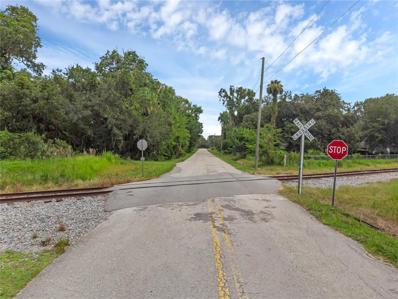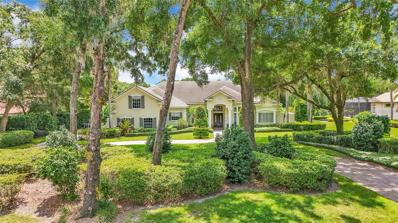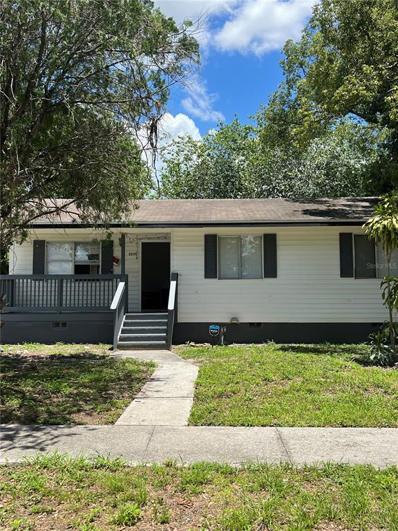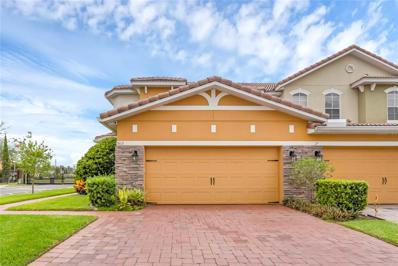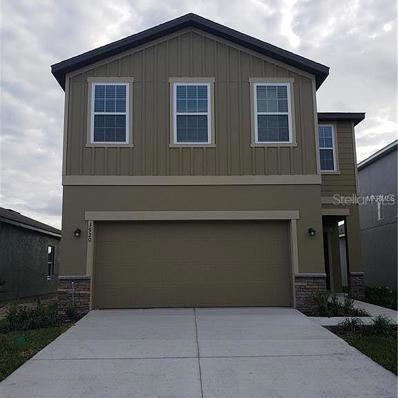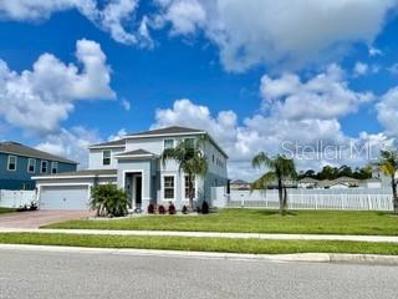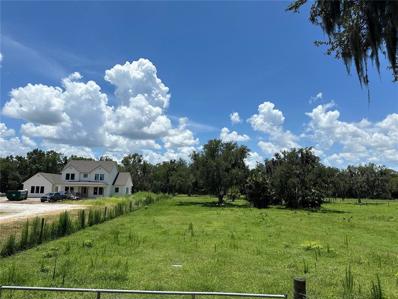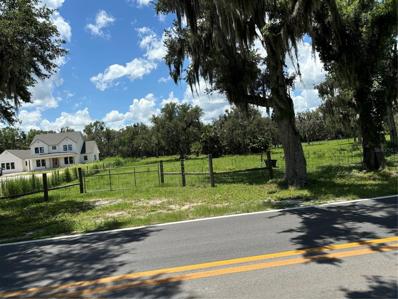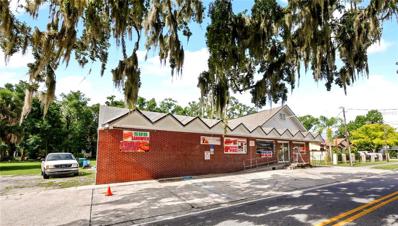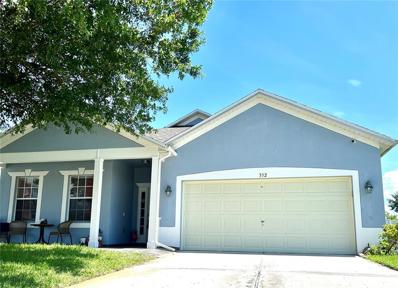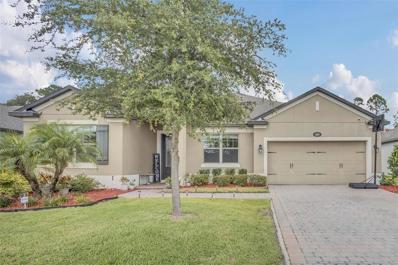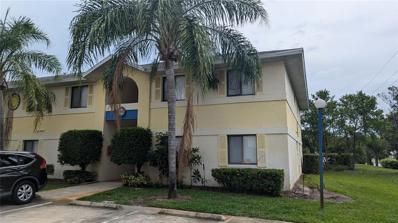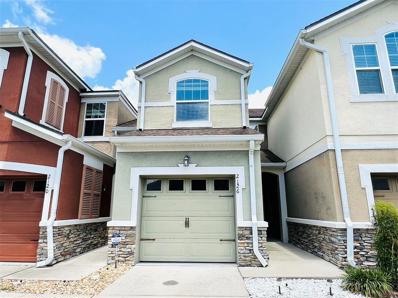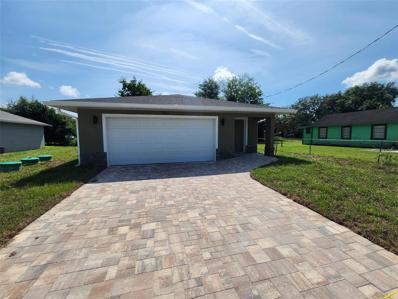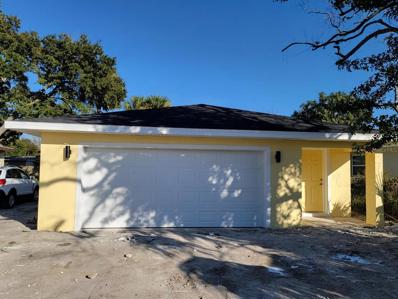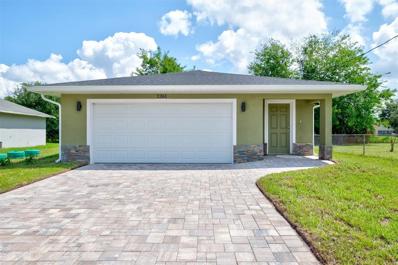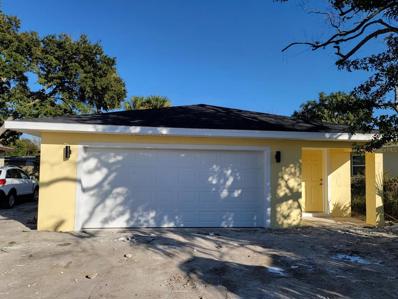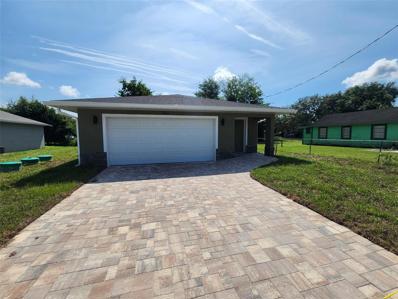Sanford FL Homes for Rent
$599,000
216 Homewood Drive Sanford, FL 32773
- Type:
- Single Family
- Sq.Ft.:
- 2,058
- Status:
- Active
- Beds:
- 4
- Lot size:
- 0.31 Acres
- Year built:
- 2024
- Baths:
- 3.00
- MLS#:
- O6222955
- Subdivision:
- Loch Arbor Fairlane Sec
ADDITIONAL INFORMATION
Under Construction. Welcome to your dream home! This exceptional new construction home embodies the perfect combination of luxury, style, and functionality. Situated on a spacious 1/3-acre lot, this custom designed 4-bedroom, 2 1/2-bath residence with a 2-car garage truly stands out. Step inside and be captivated by the grandeur of high ceilings, creating an open and airy ambiance that flows seamlessly throughout the entire house. The open floorplan harmoniously connects the living, dining, and kitchen areas, effortlessly catering to both entertaining and everyday living. The master suite offers a sanctuary of relaxation, boasting a huge walk-in closet and a spa like en-suite bathroom with double vanities, a soaking tub, and a separate shower. Each of the three family/guest bedrooms in this split floorplan feature walk-in closets. The layout offers ample storage options throughout, ranging from a large walk-in pantry to a spacious laundry room and an oversized two-car garage. Open your sliding glass doors from the main living area to the large covered patio and enjoy the outdoors in the privacy of your fenced in backyard with plenty of space to play, garden and plan a future pool or outdoor entertainment area. Situated in a highly sought-after area, this property enjoys a prime location that guarantees unparalleled convenience. Effortlessly access major highways, airports, shopping, restaurants, and a myriad of entertainment options. Golf enthusiasts will delight in the proximity to the Mayfair Country Club, leave your car at home and drive your golf cart to go play a round or enjoy the clubhouse. And the best part? No HOA fees! Make your appointment to see it today!! https://www.youtube.com/watch?v=cS8k2ARjYjo
- Type:
- Single Family
- Sq.Ft.:
- 2,980
- Status:
- Active
- Beds:
- 5
- Lot size:
- 0.2 Acres
- Year built:
- 2022
- Baths:
- 4.00
- MLS#:
- G5086031
- Subdivision:
- Kensington Reserve Ph Iii
ADDITIONAL INFORMATION
*** MODERN ELEGANCE AWAITS Nestled in the heart of Kensington Reserve, 2186 Swinstead Dr, Sanford, FL, offers a blend of contemporary design and timeless comfort. This home greets you with a striking exterior that perfectly complements the scenic surroundings of this sought-after community. Inside, the home boasts 2,980 square feet of meticulously crafted living space, featuring five spacious bedrooms and four modern bathrooms, making it ideal for families of all sizes. The expansive kitchen, with its pristine white cabinetry, sleek countertops, and central island, serves as the perfect setting for both casual family meals and sophisticated entertaining. With a large 3-car garage, you'll have plenty of room for vehicles, storage, and more, offering convenience and space that complements the home’s thoughtful design. **Live:** Enjoy resort-style living with amenities that make every day feel like a vacation. Dive into the beach-entry pool, relax in the cabana, or let the kids play at the playground—all within the secure, gated community. Plus, with low HOA fees and no CDD, you get all these benefits at an incredible value. **Work:** Kensington Reserve’s prime location means convenience is at your doorstep. With the 417 just five minutes away, commuting is a breeze. Major employers like the Sanford Orlando International Airport, Deloitte, and Amazon are all within close reach, making your work-life balance easier to manage. Living in Kensington Reserve means embracing a lifestyle that combines tranquility with convenience. The neighborhood is ideally located near the vibrant town of Sanford, where historic charm meets modern living. Explore the scenic RiverWalk along Lake Monroe, indulge in the local cuisine at one of the many restaurants, or take a leisurely stroll through the quaint downtown streets filled with unique shops and cultural experiences. Sanford's location in Central Florida means you're just a short drive from some of the state's top attractions, whether it's the bustling city life of Orlando or the serene beaches along the Atlantic coast. With so much to offer, 2186 Swinstead Dr is more than just a home—it's a gateway to a life well-lived. This opportunity won’t last long—secure your dream home today!
$299,900
202 Yale Drive Sanford, FL 32771
- Type:
- Single Family
- Sq.Ft.:
- 1,375
- Status:
- Active
- Beds:
- 3
- Lot size:
- 0.24 Acres
- Year built:
- 1980
- Baths:
- 2.00
- MLS#:
- O6222877
- Subdivision:
- Academy Manor Unit 02
ADDITIONAL INFORMATION
Welcome to 202 Yale Dr, Sanford, FL! This charming home, situated on a spacious 1/4-acre lot in a quiet neighborhood with NO HOA, offers a well-designed floor plan with 3 bedrooms, 2 baths, living room, dining area, kitchen, and family room. Recent updates include stylish vinyl plank flooring, new refrigerator and dishwasher, and fresh interior paint. The sliding glass doors from the kitchen/dining area open to a generous enclosed patio, perfect for entertaining, while the large, fenced backyard provides ample space for outdoor activities. The front driveway extends alongside the home, leading to a wide gate and concrete pad, offering various possibilities for parking or storage. Enjoy the tranquility and privacy of having Mother Ruby Wilson Park as your backdrop. This home is ideally located just minutes from downtown Sanford and close to Crooms Academy, Sanford Middle School, and Goldsboro Elementary School. Key updates include a 2016 roof, a 2021 electric panel, a 2017 AC, and repiping in 2010.
$329,900
200 Melissa Court Sanford, FL 32773
- Type:
- Single Family
- Sq.Ft.:
- 1,331
- Status:
- Active
- Beds:
- 3
- Lot size:
- 0.27 Acres
- Year built:
- 1982
- Baths:
- 2.00
- MLS#:
- O6217628
- Subdivision:
- Groveview Village
ADDITIONAL INFORMATION
Welcome to this 3-bedroom, 2-bathroom single-family home located in the community of Groveview Village in Sanford. As you step inside, you'll be greeted by an open floor plan that seamlessly combines the living, dining, and kitchen areas, all adorned with beautiful tile flooring. The modern kitchen boasts granite countertops and stainless steel appliances, including a refrigerator, range, and dishwasher. The split bedroom layout offers a spacious primary bedroom with an attached bathroom featuring a standalone shower, while the other side of the home provides two additional guest bedrooms and a guest bathroom, perfect for family and friends. Enjoy the Florida lifestyle with the enclosed patio accessible through sliding glass doors from the kitchen, leading to a large backyard. This home offers peace of mind with a roof that's 9 years old, an HVAC system that's 5 years old, and a water heater that's 3 years old. Groveview Village is conveniently located near SR 417, I-4, and Lake Mary Blvd, with the Seminole Towne Center nearby catering to all your shopping desires. Additionally, you'll be close to Historic Downtown Sanford and the Sanford Airport, making this location ideal for all your needs. Don't miss the opportunity to make this lovely home yours!
- Type:
- Single Family
- Sq.Ft.:
- 1,196
- Status:
- Active
- Beds:
- 4
- Lot size:
- 0.12 Acres
- Year built:
- 1970
- Baths:
- 3.00
- MLS#:
- O6222990
- Subdivision:
- Academy Manor Unit 01
ADDITIONAL INFORMATION
Welcome to your dream home at 143 Bob Thomas Cir, Sanford, FL 32771! This stunning 4-bedroom, 3-bathroom residence boasts an array of modern updates that will impress. Enjoy ample living space with four generously sized bedrooms, perfect for accommodating family and guests. The home features three beautifully renovated bathrooms with modern fixtures and finishes. This home offers two luxurious master suites; one of the master bedrooms includes a private entrance, ideal for generating extra income or hosting extended family and guests. Brand-new kitchen featuring sleek countertops, modern cabinetry, and stainless steel appliances. The home has been freshly painted and updated with new baseboards and new light fixtures, giving it a crisp, clean look. Most windows are also new, enhancing energy efficiency and natural light. This home is situated in a quiet, family-friendly neighborhood in Sanford, FL, providing a tranquil suburban lifestyle while being close to essential amenities. Enjoy easy access to nearby shopping centers, including Seminole Towne Center, and various dining options. Outdoor enthusiasts will love the proximity to local parks and recreational areas, including the scenic Lake Monroe and the historic Sanford Riverwalk. Conveniently located near major highways, including I-4 and the 417 Expressway, commuting to downtown Orlando and other surrounding areas is a breeze. Don’t miss out on the opportunity to own this beautifully updated home in the heart of Sanford, FL. Schedule a showing today and experience all that 143 Bob Thomas Cir offers!
- Type:
- Single Family
- Sq.Ft.:
- 1,337
- Status:
- Active
- Beds:
- 3
- Lot size:
- 0.12 Acres
- Year built:
- 1988
- Baths:
- 3.00
- MLS#:
- O6222414
- Subdivision:
- Mayfair Meadows
ADDITIONAL INFORMATION
House with a lake in the backyard in a prime location right in between Sanford and Lake Mary! Located less than 10 minutes from Lake Mary Townpark, you will be minutes away from restaurants, shopping centers, and the cinema. Walmart, Sam's club, and BJ's wholesale are within a few minutes driving distance. The neighborhood sits across Mayfair Country Golf Club, has a community pool, and is a 4 minute drive to the closest elementary school. Call, text, or email to schedule a showing to see what this property and local area has to offer.
- Type:
- Single Family
- Sq.Ft.:
- 1,002
- Status:
- Active
- Beds:
- 3
- Lot size:
- 0.16 Acres
- Year built:
- 1979
- Baths:
- 2.00
- MLS#:
- O6221985
- Subdivision:
- South Park Sanford
ADDITIONAL INFORMATION
Welcome to the epitome of tranquility and elegance! This charming property will entice you with its fresh interior paint, featuring a neutral color paint scheme that lights up each room with a warm, inviting glow. Delve into the updated kitchen, where an accent backsplash adds a touch of sophistication. The beauty of this home extends beyond the walls into an enviable fenced-in backyard. This provides the perfect spot for relaxing in solitude or for enjoying outdoor activities on sunny days. You're sure to appreciate the comfort of the new HVAC system, ensuring ideal temperatures inside, regardless of the weather outside. You can say goodbye to hot, stuffy summers and cold, drafty winters! The home's recent upgrades further extend to partial flooring replacement, enriching the overall modern aesthetic and ensuring years of durability. Experience life enriched with comfort and style in this incredible home, where every corner has been thoughtfully curated. This property isn't merely a house; it's a lifestyle waiting to be cherished.
- Type:
- Land
- Sq.Ft.:
- n/a
- Status:
- Active
- Beds:
- n/a
- Lot size:
- 13.59 Acres
- Baths:
- MLS#:
- O6227648
ADDITIONAL INFORMATION
Discover a Prime Real Estate Opportunity in Sanford, FL 32773. Uncover the potential of this expansive 13+ acre vacant land located at the intersection of Ronald Reagan Road and Nolan Road. This prime piece of real estate offers a unique opportunity for development in a growing community. Zoned to allow for the development of up to 2 units, making it ideal for residential or investment purposes. County sewer and water services are readily available, ensuring convenience for future development Don't miss this chance to own a significant piece of land in a thriving area. For more information or to schedule a viewing, please contact the Listing Agent.
$2,200,000
7725 Flemingwood Court Sanford, FL 32771
- Type:
- Single Family
- Sq.Ft.:
- 4,898
- Status:
- Active
- Beds:
- 4
- Lot size:
- 0.97 Acres
- Year built:
- 2001
- Baths:
- 6.00
- MLS#:
- L4945814
- Subdivision:
- Lake Markham Preserve
ADDITIONAL INFORMATION
Welcome to scenic Lake Markham Preserve which is one of Seminole County's most exclusive luxury communities. As you enter, you'll be greeted by beautifully landscaped grounds and friendly, diligent security staff. This unique property spans just under an acre and is designed with all the comforts of home combined with active living, as you can enjoy having a tennis court right in your backyard. Your new home awaits with meticulously maintained travertine floors covering the main living areas while the high ceilings are a subtle mix of tray and coffered designs. The spacious kitchen allows for using your creativity to master your favorite culinary delights and the bar is the perfect height for eating and socializing while you create. Enjoy cooking on the gas powered Kitchenaid cooktop alongside the raised convection oven and microwave for ease of access. A Sub Zero refrigerator and freezer finish off the kitchen amenities nicely. You will find perfectly maintained granite countertops throughout and a uniquely designed backsplash and range hood. There is ample storage room in the hidden, walk-in pantry which is already equipped with plenty of built-in shelving. While the kitchen overflows into the family room with the perfect fireplace setting, you can also expand the room by opening the wall of pocket windows to the outdoor pool and entertainment area. The split floor plan leaves the primary bedroom to be its own little sanctuary to start the day relaxing in the sitting space with views of the pool and backyard landscaping. Easily provide just the right amount of natural lighting to the room with remote controlled window shades. The oversized walk-in closet is specially designed for plenty of personalized use. Relax the day away in the primary bath's porcelain garden tub. The walk-in shower and quartz countertops finish off the space with an exquisite up to date design. The upstairs bonus room is currently being used as a media room, however it is spacious enough to function as a guest suite with its own en-suite bathroom. The office is perfect for that work from home space with oversized shelving and storage for files. Enjoy relaxing or entertaining by the pool underneath the oversized pergola. Cooking will be a delight on the gas powered outdoor grill which has its own unique design to add to the ambiance of the outdoor kitchen. The flowing waterfalls of the pool add to the relaxing atmosphere. Ready for a workout? Invite some friends and make new memories on your own backyard tennis court, which can also be converted to use for the hot new sport of Pickleball. Roof newly cleaned in July 2024 and the septic was serviced in September 2024. While the home itself provides for an active lifestyle it is conveniently located among various golf and country clubs. The Seminole County Bike Trail head is right outside the gate, along with other recreational trails and easy access to Central Florida's main attractions. Enjoy boutique dining and shopping nearby with I-4 and the 429/417 beltways providing for that quick escape to the beach. Call today to arrange for your private showing.
$246,750
2075 Dixie Avenue Sanford, FL 32771
- Type:
- Single Family
- Sq.Ft.:
- 896
- Status:
- Active
- Beds:
- 3
- Lot size:
- 0.11 Acres
- Year built:
- 1985
- Baths:
- 1.00
- MLS#:
- O6221437
- Subdivision:
- Dixie Terrace
ADDITIONAL INFORMATION
Check out this financing: No money down, NO PMI, monthly payment cheaper than rent - TOTALLY REMODELED: NEW shingle roof; NEW a/c; NEW kitchen w/ NEW cabinets; NEW water heater; NEW bath w/ NEW tub, toilet, vanity, tile and all NEW plumbing; NEW flooring; fresh paint, NEW lighting; NEW paddle fans in each bedroom and living room, NEW chandelier in dining area; NEW front porch - large enough to sit and enjoy life on / NEW rear steps to partially fenced back yard, lawn has been reseeded. Brand new appliances at closing. Inside laundry area with washer / dryer hookups. Cute 3/1, move-in ready, easy walk to MIdway Elementary and Millennium Middle Schools. This home really wants a new family - Possible 100% financing ( NO PMI ) & Loan Programs available. Seller may assist with Buyer Closing Costs - Where can you find a 3/1 with everything new for NO money down ??? - See this one NOW !!!
$429,900
5113 Fiorella Lane Sanford, FL 32771
- Type:
- Townhouse
- Sq.Ft.:
- 2,205
- Status:
- Active
- Beds:
- 4
- Lot size:
- 0.09 Acres
- Year built:
- 2009
- Baths:
- 3.00
- MLS#:
- O6222246
- Subdivision:
- Terracina At Lake Forest
ADDITIONAL INFORMATION
Ready for a great floor plan for entertaining AND relaxing? The Trenton floor plan is an extremely rare 4 bedroom, 3 full bath home that truly feels like a single family residence. Tile flooring throughout the lower level, crown molding, recessed lighting, ceiling fans, plantation shutters upstairs and down add to the welcoming and comfortable aesthetic. The kitchen features upgraded dark brown cabinets, granite countertops, tile backsplash, GE Profile appliances, walk in pantry, and a breakfast bar. A separate dining room with beautiful bay windows is spacious enough for large gatherings, and the living room leads to the covered and screened lanai and private back yard area making the home great for parties and entertaining. A first floor bedroom and full bath could be used as an in-law suite, a 4th bedroom or a home office. Upstairs the oversized primary suite features a cozy window seat and includes two separate clothes closets. The master bathroom with separate dual sinks, mirrored vanities, a large soaker tub and separate shower is a private oasis. A bonus area/loft can be used as another living room or reading nook for quiet moments. The other two secondary bedrooms are located on the other side of the loft and share a full bathroom. Total AC replacement was completed in 2022 and includes upgraded thermostats. The laundry room is located off the kitchen and the washer and dryer convey with the property. Garage floor has a clean epoxy finish. The Terracina amenities include a recently resurfaced pool and deck, new pool furniture, a small fitness center and a clubhouse with kitchen for parties. A walking path surrounds the large community pond and wildlife abounds throughout the year. Terracina homes have barrel tile roofs and brick paver driveways. Convenient to shopping, walking distance to Tijuana Flats, Rita’s Ice, Planet Smoothie, and new restaurants Chipotle, Starbucks and Chick-fil-a!
- Type:
- Single Family
- Sq.Ft.:
- 2,069
- Status:
- Active
- Beds:
- 4
- Lot size:
- 0.11 Acres
- Year built:
- 2018
- Baths:
- 3.00
- MLS#:
- S5108362
- Subdivision:
- Wyndham Preserve
ADDITIONAL INFORMATION
Welcome to your dream home at 3920 Saltmarsh Loop, Sanford, FL 32773! Nestled in a serene and picturesque neighborhood, this stunning property offers the perfect blend of modern amenities and natural beauty. Boasting a spacious and open floor plan, this home features 4 bedrooms and 3 bathrooms, providing ample space for your family to grow and thrive. As you step inside, you’ll be greeted by a bright and airy living area, perfect for entertaining guests or enjoying a quiet evening with loved ones. The gourmet kitchen is a chef’s delight, complete with stainless steel appliances, granite countertops, and a large island for meal preparation and casual dining. The master suite is a true retreat, featuring a walk-in closet and a luxurious ensuite bathroom with dual vanities, a soaking tub, and a separate shower. Additional bedrooms are generously sized and plenty of natural light. Outside, the beautifully landscaped yard provides a tranquil setting for outdoor activities and relaxation. The covered patio is ideal for al fresco dining and enjoying Florida’s sunny weather. Located in a highly desirable community, this home is just minutes away from top-rated schools, shopping, dining, and entertainment options. With easy access to major highways, commuting to Orlando and surrounding areas is a breeze. Don’t miss the opportunity to make this exquisite property your own. Schedule a showing today and experience the lifestyle you’ve always dreamed of at 3920 Saltmarsh Loop!
- Type:
- Single Family
- Sq.Ft.:
- 3,880
- Status:
- Active
- Beds:
- 5
- Lot size:
- 0.28 Acres
- Year built:
- 2019
- Baths:
- 5.00
- MLS#:
- T3539952
- Subdivision:
- Kensington Reserve Ph Ii
ADDITIONAL INFORMATION
Welcome to this exceptional and rare 3,880 square foot 5 bedrooms 4.5 baths home on an oversized 12,222 square foot corner lot in Seminole County for under $800K! The first floor has wood-plank ceramic tile, a large and open floor plan. With a Guest suite on the first floor, Formal Dining Room and a Flex Room. Cooking is a dream in this custom kitchen with an extended waterfall granite island countertop and cabinets for days! Upstairs is the primary suite with a large master bathroom with a walk-in closet, and an additional 3 bedrooms and 2 bathrooms. The home has a 3-car garage and driveway with pavers that can park up to 3 additional cars. The backyard is fenced in with room for a pool. Bring your imagination and create your own backyard paradise! The community has a pool and cabana that can be used at your leisure. This is an ideal home in Seminole County that is not to be missed. Kensington Reserve offers pristine amenities, including a beautiful swimming pool, cabana, and tot lot for year-round relaxation and enjoyment.
- Type:
- Land
- Sq.Ft.:
- n/a
- Status:
- Active
- Beds:
- n/a
- Lot size:
- 2.66 Acres
- Baths:
- MLS#:
- O6220396
- Subdivision:
- Sanford
ADDITIONAL INFORMATION
Come build your Dream Home in the country, with easy access to major roads for employment, local schools, hospitals and new construction. Access to nearby boating, fishing and hunting. Acreage lends to family including the grown ups or grown parents. Bring the horses and enjoy evening rides. Less than 40 minutes to Orlando area or 10 minutes to St Johns River. Don't miss out, bring your Custom builder. Beautiful treed lot.
- Type:
- Land
- Sq.Ft.:
- n/a
- Status:
- Active
- Beds:
- n/a
- Lot size:
- 2.8 Acres
- Baths:
- MLS#:
- O6220619
- Subdivision:
- Sanford
ADDITIONAL INFORMATION
Come build your Dream Home in the country, with easy access to major roads for employment, local schools, hospitals and new construction. Access to nearby boating, fishing and hunting. Acreage lends to family including the grown ups or grown parents. Bring the horses and enjoy evening rides. Less than 40 minutes to Orlando area or 10 minutes to St Johns River. Don't miss out, bring your Custom builder. Beautiful treed lot.
$649,000
509 E 7th Street Sanford, FL 32771
- Type:
- Retail
- Sq.Ft.:
- 2,208
- Status:
- Active
- Beds:
- n/a
- Lot size:
- 0.19 Acres
- Year built:
- 1939
- Baths:
- MLS#:
- O6220499
ADDITIONAL INFORMATION
Explore the allure of a captivating, historic neighborhood gem nestled in Sanford, Florida, now available for purchase. This beloved grocery store enjoys a prime location near downtown, immersed in a charming residential community. For over 50 years, this establishment has been a cornerstone of the area, known for friendly ambiance and commitment to serving both locals and visitors alike. Offering a delightful array of pantry essentials, household goods, freshly prepared chilled foods, and made-to-order takeout meals, it promises a versatile experience for every customer. Step inside to discover a well-equipped layout featuring a spacious walk-in cooler, expansive storage room, and flexible additional space ideal for an office or extended prep area. Recent updates include new AC, electric breakers, an ANSUL fire system, and a gas line, ensuring operational efficiency and safety. Included in the sale are all essential appliances such as multiple refrigerators, display units, a stove, and three natural gas fryers with galvanized hood, along with fixtures and fittings that complement the store’s inviting atmosphere. With a lottery license, plus a beer and wine license (to go), this business presents abundant opportunities for growth and expansion. Whether you’re looking to enhance current services or introduce new offerings, the potential is limitless. Don’t miss your chance to own a piece of Sanford’s rich history while shaping its future. This is more than a business opportunity—it’s a chance to become part of a vibrant community tradition.
$355,000
352 Conch Key Way Sanford, FL 32771
- Type:
- Single Family
- Sq.Ft.:
- 1,631
- Status:
- Active
- Beds:
- 3
- Lot size:
- 0.16 Acres
- Year built:
- 2005
- Baths:
- 2.00
- MLS#:
- O6220953
- Subdivision:
- Celery Key
ADDITIONAL INFORMATION
UPDATED PICTURES, house is ready for new owners. SELLERS MOTIVATED! This one-story split floor plan house with spacious living space is perfect for your family and your future gatherings. It has 3 bedrooms, 2 bathrooms, and 2-car garage, high ceilings and plenty of space for comfortable living. The house greets you with an ample foyer and a spacious combo living and dining area on your right. The hallway leads you to the kitchen that overlooks the family room area which connects to the backyard. The family room has been used as a forth bedroom but if can be converted back as the wall is not attached. The kitchen is well-equipped with a closet pantry and plenty of space for a floating island and a breakfast nook. The master bedroom, located on the left side of the kitchen, features a walk-in closet and a master bathroom with two vanities and linen closet. The additional bedrooms are situated on the right of the house giving privacy to all residents. Enjoy sunny Florida days under the covered screened lanai that overlooks your private fenced patio with some fruit trees. Storage your tools in your wood shed located on the back of the house. The garage has built-in storage on the right wall. The ROOF was replaced on 2020, the A/C on 2021, water heater on 2022. Also, gutters were installed on 2020. The house is equipped with a transferable alarm system. The house offers easy access to all the amenities in the area and it is located close to major highways, shopping centers, dining options, and recreational facilities. Do not hesitate to make this wonderful house your home. Schedule your appointment today!
- Type:
- Single Family
- Sq.Ft.:
- 2,516
- Status:
- Active
- Beds:
- 4
- Lot size:
- 0.2 Acres
- Year built:
- 2017
- Baths:
- 3.00
- MLS#:
- O6220830
- Subdivision:
- Astor Grande At Lake Forest
ADDITIONAL INFORMATION
PRICE IMPROVEMENT! Beautiful OPEN floor plan property, includes 4 bedrooms and 3 full bathrooms. This home was built in 2017 located in a gated community in Seminole County. This was an inventory home when it was built, which includes upgrades provided by the builder at the time of construction. The spacious primary bedroom includes recessed lights, tiled floors, en-suite bathroom with separate shower with frame-less glass doors and tub, huge closet and stone counter tops. The kitchen has quartz counter tops with stainless steel appliances, electric cooktop, microwave, oven and dishwasher. This is a 3-way split plan with 2-bedrooms on one side and the 3rd. Bedroom on the other side. There is a flex room that can be used as an office, game room or even a 5-bedroom. Neutral colors throughout the home, great back yard big enough to build your dream pool!! Two-car garage ! Great location and schools. Minutes away to the new Wekiva Expressway (429), 417, and I-4. Close to the Sanford Mall, Zoo, and restaurants. This one won’t last long! Call for an appointment!!
- Type:
- Condo
- Sq.Ft.:
- 1,021
- Status:
- Active
- Beds:
- 2
- Lot size:
- 0.02 Acres
- Year built:
- 1988
- Baths:
- 2.00
- MLS#:
- S5107856
- Subdivision:
- Villas Du Soleil
ADDITIONAL INFORMATION
In a sought-after Lake Mary location, this immaculate 2-bedroom, 2-bathroom condo presents a perfect opportunity for both investors and first-time buyers. Investors will find consistent rental income due to the condo's proximity to downtown Lake Mary's vibrant restaurants, shops, farmer's market, and Seminole State College. Low HOA fees keep ongoing expenses minimal, and the move-in ready condition with new carpet, appliances, A/C, and paint ensures smooth tenant transitions. For first-time buyers, this condo offers an affordable entry point into the Lake Mary housing market. The stress of move-in is eliminated with everything already in place, and residents can relax on the private screened balcony or cool off in the community pool during Florida's hot summers. The central location provides easy access to shops, restaurants, entertainment, and Seminole State College. This is a rare find in this price range, so schedule your private showing today to discover your perfect piece of Lake Mary living!
$285,000
2126 Rookery Lane Sanford, FL 32773
- Type:
- Townhouse
- Sq.Ft.:
- 1,363
- Status:
- Active
- Beds:
- 3
- Lot size:
- 0.06 Acres
- Year built:
- 2013
- Baths:
- 3.00
- MLS#:
- O6219907
- Subdivision:
- Reserve At Loch Lake
ADDITIONAL INFORMATION
Update! Newly upgraded floor to laminate! Lake Mary schools! 3 bedroom 2/1 bath townhouse facing to lake and forest in gated community with one car garage. No carpet! Fresh paint interior walls . All stainless appliances are in upgrade kitchen with 42" maple cabinet. Huge master bathroom and large walk-in closet, and oversized shower in master bath. washer and dryer and refrigerator included. Oversized living and open kitchen with island. Beautiful and peaceful community off Lake Mary Blvd nearby SunRail. The Reserve at Loch Lake is a gated community within the highly desirable Lake Mary School District (Lake Mary High and Greenwood Middle) and can be reached just seconds off Lake Mary Boulevard and is minutes from the intersection of I-4 and Lake Mary Boulevard You can enjoy beautiful waterfront views and an abundance of recreational facilities and activities in this friendly community. There is a community swimming pool with an open air cabana.
$350,000
2240 Center Street Sanford, FL 32771
- Type:
- Single Family
- Sq.Ft.:
- 1,329
- Status:
- Active
- Beds:
- 3
- Lot size:
- 0.1 Acres
- Year built:
- 2024
- Baths:
- 3.00
- MLS#:
- O6220487
- Subdivision:
- Midway
ADDITIONAL INFORMATION
Under Construction.Under Construction. Under Construction. NEW CONSTRUCTION. Exciting opportunity to own a BRAND NEW home under Seminole County's Homeownership Program. Buyers must qualify for the program to participate and will receive 20 Percent Down Payment Assistance plus credit towards closing costs. Income Limits based on family size shown in attached flyer. Loan pre-approval required prior to viewing. This is one of 5 homes being built in the area. Each have 3 bedrooms, 2.5 baths, 2-car garage and inside laundry closet. The floor plan offers an open living room/kitchen combo, spacious primary bedroom suite with beautiful bathroom and walk-in closet. All kitchen appliances are included and a 1-year home warranty. More photos coming soon. Photos shown are of similar homes on Greenway Street being offered. All have the same floor plan.
- Type:
- Single Family
- Sq.Ft.:
- 1,329
- Status:
- Active
- Beds:
- 3
- Lot size:
- 0.09 Acres
- Year built:
- 2024
- Baths:
- 3.00
- MLS#:
- O6220468
- Subdivision:
- Midway
ADDITIONAL INFORMATION
Under Construction.Under Construction. Under Construction. NEW CONSTRUCTION. Exciting opportunity to own a BRAND NEW home under Seminole County's Homeownership Program. Buyers must qualify for the program to participate and will receive 20 Percent Down Payment Assistance plus credit towards closing costs. Income Limits based on family size shown in attached flyer. Loan pre-approval required prior to viewing. This is one of 5 homes being built in the area. Each have 3 bedrooms, 2.5 baths, 2-car garage and inside laundry closet. The floor plan offers an open living room/kitchen combo, spacious primary bedroom suite with beautiful bathroom and walk-in closet. All kitchen appliances are included and a 1-year home warranty. More photos coming soon. Photos shown are of similar homes on Greenway Street being offered. All have the same floor plan.
- Type:
- Single Family
- Sq.Ft.:
- 1,329
- Status:
- Active
- Beds:
- 3
- Lot size:
- 0.14 Acres
- Year built:
- 2024
- Baths:
- 3.00
- MLS#:
- O6220233
- Subdivision:
- Midway
ADDITIONAL INFORMATION
NEW CONSTRUCTION. Exciting opportunity to own a BRAND NEW home under Seminole County's Homeownership Program. Buyers must qualify for the program to participate and will receive 20 Percent Down Payment Assistance plus credit towards closing costs. Income Limits based on family size shown in attached flyer. Loan pre-approval required prior to viewing. This is one of 5 homes being built in the area. Each have 3 bedrooms, 2.5 baths, 2-car garage and inside laundry closet. The floor plan offers an open living room/kitchen combo, spacious primary bedroom suite with beautiful bathroom and walk-in closet. All kitchen appliances are included and a 1-year home warranty.
- Type:
- Single Family
- Sq.Ft.:
- 1,329
- Status:
- Active
- Beds:
- 3
- Lot size:
- 0.1 Acres
- Year built:
- 2024
- Baths:
- 3.00
- MLS#:
- O6220223
- Subdivision:
- Midway
ADDITIONAL INFORMATION
Under Construction.Under Construction. NEW CONSTRUCTION. Exciting opportunity to own a BRAND NEW home under Seminole County's Homeownership Program. Buyers must qualify for the program to participate and will receive 20 Percent Down Payment Assistance plus credit towards closing costs. Income Limits based on family size shown in attached flyer. Loan pre-approval required prior to viewing. This is one of 5 homes being built in the area. Each have 3 bedrooms, 2.5 baths, 2-car garage and inside laundry closet. The floor plan offers an open living room/kitchen combo, spacious primary bedroom suite with beautiful bathroom and walk-in closet. All kitchen appliances are included and a 1-year home warranty. More photos coming soon. Photos shown are of similar homes on Greenway Street being offered. All have the same floor plan.
$350,000
2220 Church Street Sanford, FL 32771
- Type:
- Single Family
- Sq.Ft.:
- 1,329
- Status:
- Active
- Beds:
- 3
- Lot size:
- 0.1 Acres
- Year built:
- 2024
- Baths:
- 3.00
- MLS#:
- O6220218
- Subdivision:
- Midway
ADDITIONAL INFORMATION
Under Construction.NEW CONSTRUCTION. Exciting opportunity to own a BRAND NEW home under Seminole County's Homeownership Program. Buyers must qualify for the program to participate and will receive 20 percent Down Payment Assistance plus credit towards closing costs. Income Limits based on family size shown in attached flyer. Loan pre-approval required prior to viewing. This is one of 5 homes being built in the area. Each have 3 bedrooms, 2.5 baths, 2-car garage and inside laundry closet. The floor plan offers an open living room/kitchen combo, spacious primary bedroom suite with beautiful bathroom and walk-in closet. All kitchen appliances are included and a 1-year home warranty. More photos coming soon. Photos shown are of similar homes on Greenway Street being offered. All have the same floor plan.
| All listing information is deemed reliable but not guaranteed and should be independently verified through personal inspection by appropriate professionals. Listings displayed on this website may be subject to prior sale or removal from sale; availability of any listing should always be independently verified. Listing information is provided for consumer personal, non-commercial use, solely to identify potential properties for potential purchase; all other use is strictly prohibited and may violate relevant federal and state law. Copyright 2024, My Florida Regional MLS DBA Stellar MLS. |
Sanford Real Estate
The median home value in Sanford, FL is $377,495. This is lower than the county median home value of $390,700. The national median home value is $338,100. The average price of homes sold in Sanford, FL is $377,495. Approximately 48.84% of Sanford homes are owned, compared to 44.08% rented, while 7.08% are vacant. Sanford real estate listings include condos, townhomes, and single family homes for sale. Commercial properties are also available. If you see a property you’re interested in, contact a Sanford real estate agent to arrange a tour today!
Sanford, Florida has a population of 60,215. Sanford is less family-centric than the surrounding county with 30.12% of the households containing married families with children. The county average for households married with children is 31.52%.
The median household income in Sanford, Florida is $55,428. The median household income for the surrounding county is $73,002 compared to the national median of $69,021. The median age of people living in Sanford is 34.5 years.
Sanford Weather
The average high temperature in July is 92.3 degrees, with an average low temperature in January of 48.2 degrees. The average rainfall is approximately 53.4 inches per year, with 0 inches of snow per year.
