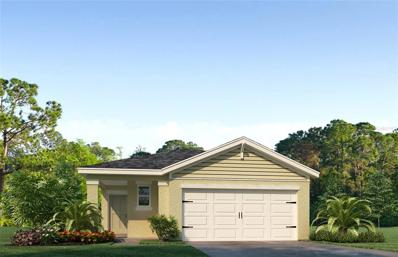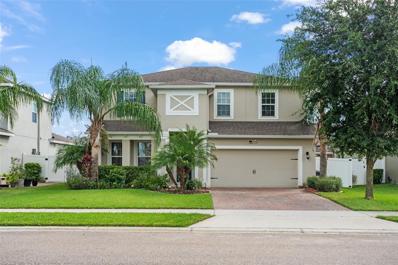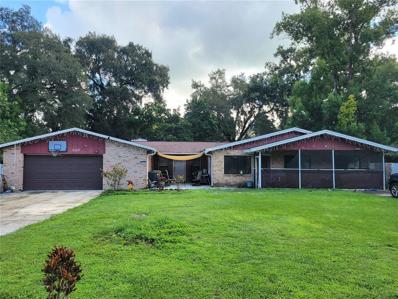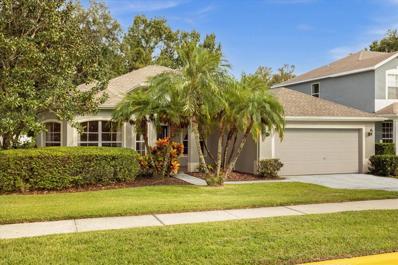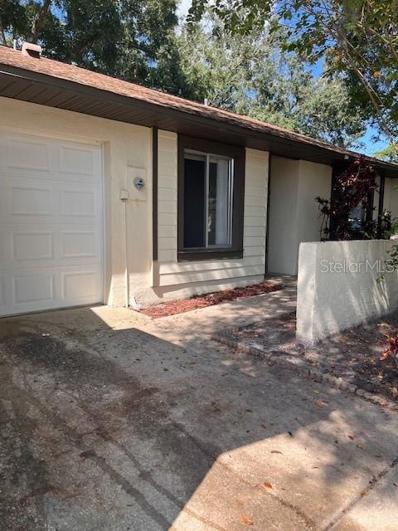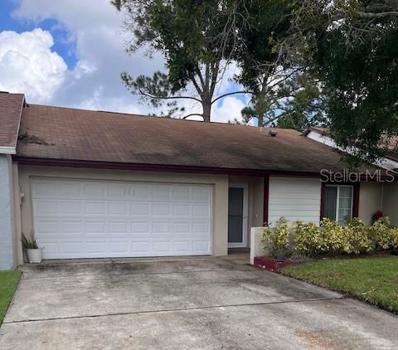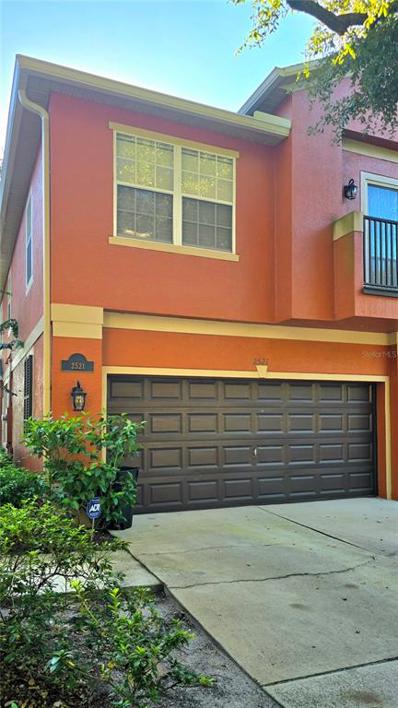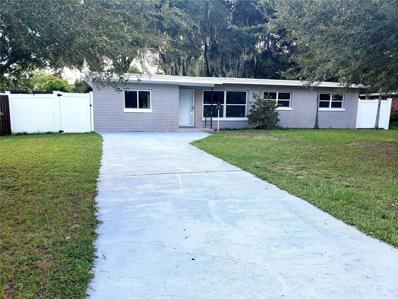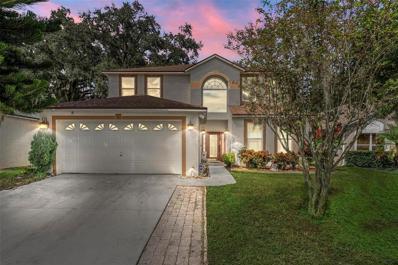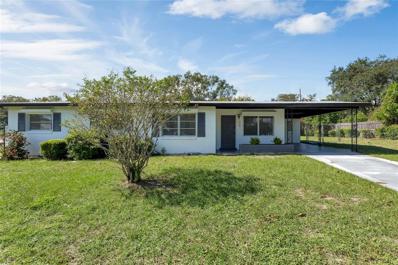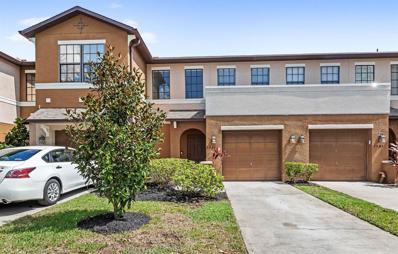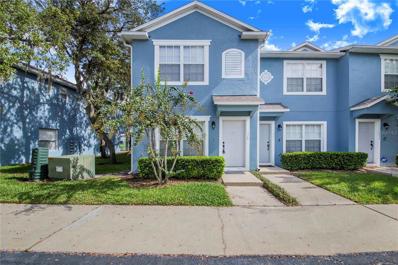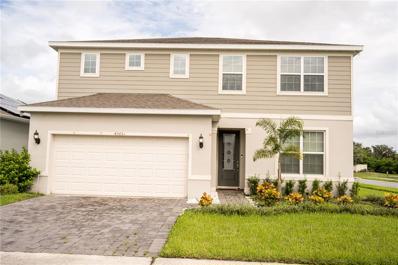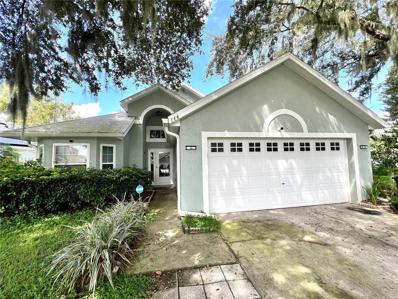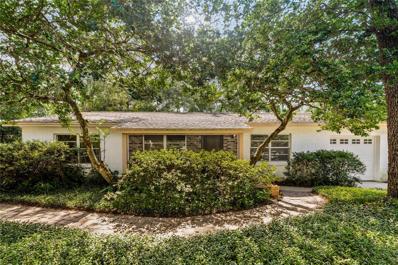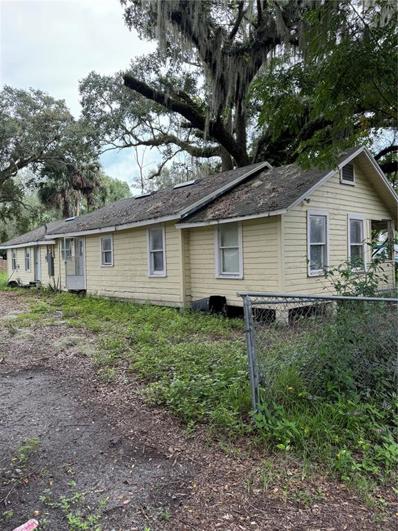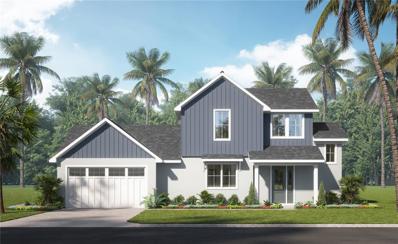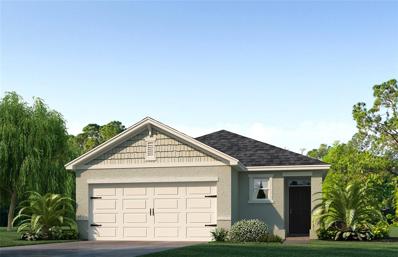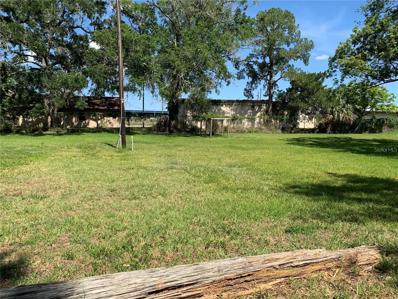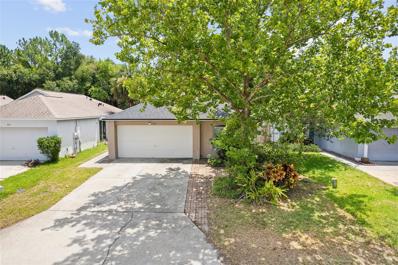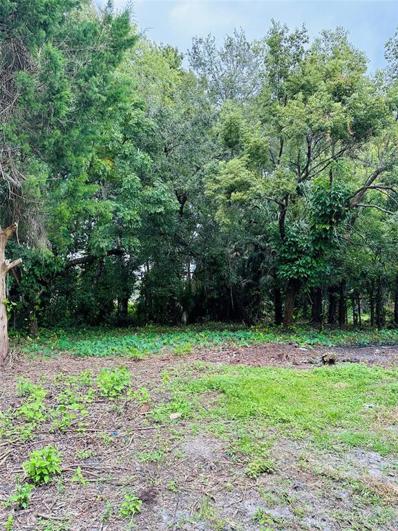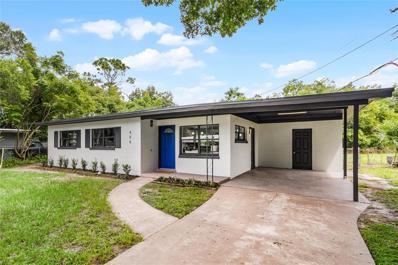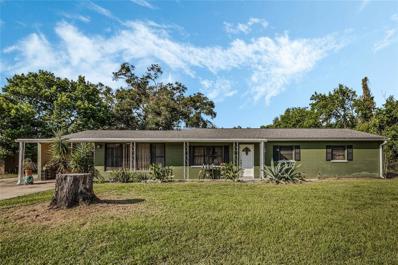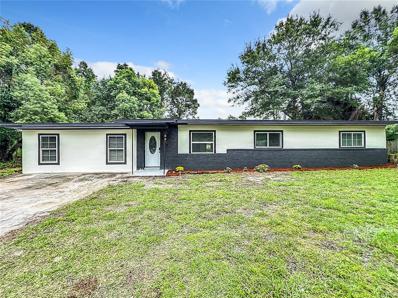Sanford FL Homes for Rent
- Type:
- Single Family
- Sq.Ft.:
- 1,614
- Status:
- Active
- Beds:
- 3
- Lot size:
- 0.12 Acres
- Year built:
- 2024
- Baths:
- 2.00
- MLS#:
- O6247473
- Subdivision:
- Concorde
ADDITIONAL INFORMATION
Under Construction. Explore the Jemison floorplan, offering a 3-bedroom, 2-bathroom layout with 1,614 sq ft. The home features an open kitchen, spacious great room, and covered lanai. The kitchen includes an island, walk-in pantry, and stainless-steel appliances. Bedroom one has an ensuite bathroom and walk-in closet. A second bedroom and bath are located at the front of the home. Just off the kitchen the versatile third bedroom, perfect to meet your needs. This all concrete block construction home also includes smart home technology for control via smart devices. *Photos are of similar model but not that of exact house. Pictures, photographs, colors, features, and sizes are for illustration purposes only and will vary from the homes as built. Home and community information including pricing, included features, terms, availability and amenities are subject to change and prior sale at any time without notice or obligation. Please note that no representations or warranties are made regarding school districts or school assignments; you should conduct your own investigation regarding current and future schools and school boundaries.*
- Type:
- Single Family
- Sq.Ft.:
- 2,551
- Status:
- Active
- Beds:
- 3
- Lot size:
- 0.16 Acres
- Year built:
- 2018
- Baths:
- 3.00
- MLS#:
- O6247070
- Subdivision:
- Kensington Reserve
ADDITIONAL INFORMATION
**This property qualifies for a closing cost credit up to $4,000 through the Seller’s preferred lender.** Welcome home to this charming 3-bedroom, 2.5-bathroom home located in the gated community of Kensington Reserve. The beautiful landscape draws you in with the paved driveway and cozy front porch. At the front of the home, you’ll find the formal dining room that provides a walk through into the kitchen. This amazing space features granite countertops, a large middle island with breakfast bar seating, and tile backsplash. The first floor features an open concept layout with the dinette tucked up at the back of the kitchen and the living room on the other side. Upstairs you’ll find a landing space that could make for the perfect work from home space that leads to the remaining bedrooms with the laundry room in the middle. The expansive primary bedroom offers high ceilings, an ensuite, and spacious walk-in closet. Step out back to your tropical oasis! The covered patio overlooks the luscious green yard lined with mature landscaping that includes a banana tree! This fully fenced in space offers a fire pit at the back and plenty of space for the furry friends to run around in year-round. This home offers loads of upgrades when it was first built including the front porch, laminate floors, granite countertops, ceiling fans, extra recessed lighting, auto lighting, blinds, fence, gutters, and additional windows in the living room by the stairs. Located minutes from Hwy 417 and Sanford International Airport, your commute and travel are made simple. Enjoy proximity to an abundance of shopping, dining, and entertainment options, including Sanford Farmers Market, a new Publix grocery store, Target, a movie theater and more. Embrace a life of luxury and convenience – schedule your private showing today!
- Type:
- Single Family
- Sq.Ft.:
- 2,841
- Status:
- Active
- Beds:
- 5
- Lot size:
- 0.35 Acres
- Year built:
- 1972
- Baths:
- 3.00
- MLS#:
- P4932280
- Subdivision:
- Palm Terrace
ADDITIONAL INFORMATION
GREAT OPPORTUNITY for Investors or those with a large family! This home is a 5 Bed/3Bath with 2 ADDITIONAL ROOMS that can be used as an OFFICE/BONUS or STORAGE ROOMS. One of the bathrooms has a jacuzzi tub and NEW VANITY.... 2 NEW WATER HEATERS The A/C & roof are 7 years old & there are additional window units. You'll find ceiling fans throughout (2 are NEW), NEW DISHWASHER, solar power attic fan, water softener, fireplace, gutters, outdoor electrical outlet, 2 Electrical boxes(2 yrs old) two sheds, screened in front porch, workshop, irrigation... The home sits on an oversized lot with fruit trees and a large fenced in backyard. Close to shopping, dining and downtown Sanford area with the Riverwalk and Marina. Call today for a private showing.... THIS ONE WON"T LAST!!!
- Type:
- Single Family
- Sq.Ft.:
- 2,366
- Status:
- Active
- Beds:
- 4
- Lot size:
- 0.19 Acres
- Year built:
- 2003
- Baths:
- 3.00
- MLS#:
- O6238764
- Subdivision:
- Magnolia Park
ADDITIONAL INFORMATION
One or more photo(s) has been virtually staged. Back on the market - buyer's financing fell through! This charming single-family home in the picturesque Magnolia Park community is the perfect place to live! Step inside and be greeted by formal living and dining rooms featuring elegant espresso-colored laminate flooring setting a warm and inviting tone. The spacious great room is adorned with timeless ceramic tile that flows seamlessly into the eat-in kitchen, equipped with stainless steel appliances, dark wood cabinetry and a chic glass door pantry—perfect for family meals or entertaining. The massive primary suite is a true retreat, boasting dual closets and a spa-like bathroom with dual sinks, a glass-framed shower, a soaking tub, and a private water closet. Three additional carpeted bedrooms deliver flexibility, ideal for a growing family, guest accommodations, or a home office. The laundry room is perfect for additional storage. Outdoors, the screened-in back porch provides a tranquil space to relax and enjoy nature, with lush woods behind the home offering ultimate privacy and no rear neighbors. This home is perfect for those seeking both charm and modern convenience in a peaceful setting. Nestled in the established city of Sanford, this home is close to luxurious Lake Mary, pristine beaches and theme park filled Orlando. Don't miss this opportunity - schedule your exclusive showing today!
- Type:
- Other
- Sq.Ft.:
- 1,020
- Status:
- Active
- Beds:
- 2
- Lot size:
- 0.1 Acres
- Year built:
- 1983
- Baths:
- 2.00
- MLS#:
- O6246401
- Subdivision:
- Hidden Lake Villas Ph 3
ADDITIONAL INFORMATION
Welcome to this beautiful 2-bedroom, 2 bathroom villa located in the highly desirable Hidden Lake Villas Subdivision! This charming home features a spacious primary bedroom with an en-suite bathroom, providing a perfect retreat from relaxation. The inviting open layout flows seamlessly from the living area to the kitchen, making it ideal for entertaining. Sliding glass doors lead you to a serene screened patio, perfect for enjoying your morning coffee or eventing unwinding. The patio opens to a fenced private yard, offering a wonderful space for gardening, pets, or outdoor gatherings. Additional highlights include an attached one-car garage for convience and ample storage. With its blend of comfort and privace, this villa is a rare find in a sought-after community. Don't miss the opportunity to make it yours - schedule a showing today!
$273,000
102 Oakridge Court Sanford, FL 32773
- Type:
- Townhouse
- Sq.Ft.:
- 1,116
- Status:
- Active
- Beds:
- 2
- Lot size:
- 0.09 Acres
- Year built:
- 1984
- Baths:
- 2.00
- MLS#:
- O6246522
- Subdivision:
- Hidden Lake Villas Ph 5
ADDITIONAL INFORMATION
Beautiful 2 Bedroom, 2 Bath, 2 Car Garage Villa. Extremely clean and well maintained Villa in highly desirable Hidden Lakes. Spacious open floor plan. Kitchen has glass top range with oven, built in microwave, double door refrigerator with water/ice dispenser, dishwasher, solid countertops, rolling drawers in cabinets, ceramic tilte in all wet areas, open pass thru to formal dining room. Large family room with beautiful laminate flooring and sliding doors to court yard that is wooden fenced for privacy. Paddle fans throughout. Split plan, large master bedroom with laminate flooring, large closet, view of back court yard, master bath has a separate vanity and walk-in shower. Second bath has tub/shower, beautiful cabinets with marble counter and sink. High ceilings, screened doors to front and back, front open patio, large oat tree in front, cul-de-sac, great location, close to shopping, restaurants and schools. Workshop benches and cabinetry in the garage ready for your next project. Attic is lighted and has flooring for added storage.
- Type:
- Townhouse
- Sq.Ft.:
- 1,624
- Status:
- Active
- Beds:
- 3
- Lot size:
- 0.03 Acres
- Year built:
- 2006
- Baths:
- 3.00
- MLS#:
- O6245601
- Subdivision:
- Magnolia Club
ADDITIONAL INFORMATION
Come see this move-in-ready beauty, a sought-after end-unit with water frontage, in one of the Seminole County's most-sought-after gated townhome communities, Magnolia Club. Its location is second to few given its close proximity to so many dining options, shopping and quick access to 417, I-4 and 429. The photos tell the true story of the condition and visual appeal of this property. No surprises! With the master and secondary bedrooms upstairs, you will enjoy the privacy this affords you in your "personal space," with ample room downstairs for entertaining friends and family. And, This one will likely go quickly. So, schedule your private showing today.
- Type:
- Single Family
- Sq.Ft.:
- 1,516
- Status:
- Active
- Beds:
- 3
- Lot size:
- 0.19 Acres
- Year built:
- 1959
- Baths:
- 2.00
- MLS#:
- O6245549
- Subdivision:
- Sunland Estates
ADDITIONAL INFORMATION
NEWLY REMODELED 3 Bedroom, 2 Bathroom, EXCELLENT TURN KEY, MOVE-IN READY!! This beautiful home with an open floor plan offers a BRAND NEW A/C and THERMOSTAT, ROOF is a few years old , NEW KITCHEN, CABINETS, CORIAN GRANITE COUNTER TOP, NEW STAINLESS STEEL APPLIANCES, NEW BATHROOM, NEW CERAMIC TILE through out AND LAMINATE WOOD PLANK FLOORING in SUNROOM , NEW BASEBOARDS, NEW HARDWARE on ALL DOORS, HINGES, FIXTURES, and LIGHTING, NEW EXTERIOR and INTERIOR PAINT, WITH NEW WINDOWS, SPACIOUS BACK YARD AND WIDE OPEN FRONT YARD WITH A LONG WIDE DRIVEWAY, property close to everything SHOPPING , HOSPITALS, LAKE MARY HIGH SCHOOL, close to highways and all DISNEY THEME PARKS , and NEW SMYRNA BEACH in less than an hour, GREAT OPPORTUNITY FOR FIRST TIME HOMEBUYERS, OR INVESTORS IF YOU WANT TO LEASE IT, NO HOA !! COME CHECK IT OUT AND MAKE YOUR MOVE TODAY!!! PLEASE SCHEDULE YOUR APPOINTMENT ASAP THIS BEAUTY WONT LAST!
- Type:
- Single Family
- Sq.Ft.:
- 2,336
- Status:
- Active
- Beds:
- 4
- Lot size:
- 0.1 Acres
- Year built:
- 1999
- Baths:
- 3.00
- MLS#:
- O6245104
- Subdivision:
- Mayfair Club Ph 2
ADDITIONAL INFORMATION
Welcome to 120 Circle Hill Road, a beautifully updated residence nestled in Sanford, Florida. This inviting home offers a perfect blend of modern amenities and classic charm, making it an ideal retreat for families and professionals alike. Stepping inside you will find a beautiful 2 story foyer with winding staircase to the second floor. Large windows flood the space with natural light. The modern kitchen is a chef’s dream, featuring stainless steel appliances, ample cabinetry, and a spacious peninsula—perfect for casual dining or entertaining guests. Retreat to the spacious master suite on the second level, complete with a private en-suite bathroom and generous closet space. Upstairs, you’ll find three additional bedrooms, each offering ample space and natural light, along with a well-appointed shared bathroom. An office space downstairs provides the perfect setting for remote work or study, ensuring productivity in a comfortable environment. Step outside to your own backyard oasis, featuring a stunning private pool with breathtaking views of the golf course. This space is ideal for gatherings, relaxing afternoons, or quiet evenings under the stars, surrounded by mature landscaping that provides both beauty and privacy. Proximity to I-4, Sanford airport, and less than an hour drive to the Orlando tourist destinations make this an ideal location.
- Type:
- Townhouse
- Sq.Ft.:
- 1,624
- Status:
- Active
- Beds:
- 3
- Lot size:
- 0.03 Acres
- Year built:
- 2006
- Baths:
- 3.00
- MLS#:
- O6244187
- Subdivision:
- Magnolia Club
ADDITIONAL INFORMATION
Welcome home to this END UNIT 3 bed/2.5 bath Townhome with a PRIVATE 2-CAR GARAGE! With a peaceful backyard view of conservation/trees! It’s SPACIOUS at 1,624 sq ft. Enjoy the downstairs OPEN FLOOR PLAN with a convenient HALF BATH downstairs. Plenty of cabinets in the kitchen with an additional COFFEE/WINE BAR cabinets! NEWER MICROWAVE (2020), NEWER REFRIGERATOR (2021). The DOWNSTAIRS FLOORS UPDATED with Luxury Vinyl Plank (2021). Additional Features include NEW INTERIOR PAINT, INDOOR LAUNDRY ROOM downstairs, downstairs FLEX SPACE being used as an OFFICE, upgraded Smart Thermostat with voice activation and control from any mobile device. Wow– the affordable monthly HOA includes roof replacement, lawn care, exterior maintenance, gated community, playground, community pool, and spectrum cable! LOCATED just 10 minutes to Downtown Sanford and Sanford International Airport. Just a quick 20 min drive to Central Florida Zoo and Fort Mellon Park at Lake Monroe! Nearby all your favorite Springs & State Parks as well! Schedule your appointment to view today!
$389,000
448 Ridge Drive Sanford, FL 32773
- Type:
- Single Family
- Sq.Ft.:
- 1,652
- Status:
- Active
- Beds:
- 3
- Lot size:
- 0.33 Acres
- Year built:
- 1961
- Baths:
- 2.00
- MLS#:
- O6244582
- Subdivision:
- Fairlane Estates Sec 1 Rep
ADDITIONAL INFORMATION
Welcome to your dream home at 448 Ridge Dr.! This beautifully remodeled 3-bedroom, 2-bath residence offers an impressive 1,652 heated square feet of living space, all situated on a generous corner lot of nearly half an acre. As you enter, you'll be greeted by stunning new tile flooring and an inviting open floor plan that seamlessly connects the living spaces. The heart of the home is the fully remodeled kitchen, featuring sleek stainless steel appliances and elegant quartz countertops, perfect for both cooking and entertaining. The spacious living room provides a warm and welcoming atmosphere, while both bedrooms have been thoughtfully updated, boasting luxurious walk-in showers for a spa-like experience. Convenience is key with an indoor laundry room equipped with a washer and dryer. This home is filled with modern upgrades, including all new fixtures, a roof installed in 2018, and a Trane air conditioning unit that's only about four years old. The updated electrical panel and newer water heater ensure peace of mind for years to come. Interior and Exterior of thehome has been freshly painted. Step outside to your fenced backyard, complete with two handy sheds for additional storage. Enjoy morning coffee or evening relaxation in the serene screened-in patio accessed directly from the master bedroom. Located in a desirable neighborhood with excellent schools and no homeowners association, this property is perfect for families seeking space and comfort. Don't miss the opportunity to make this stunning home yours!
- Type:
- Townhouse
- Sq.Ft.:
- 1,289
- Status:
- Active
- Beds:
- 2
- Lot size:
- 0.04 Acres
- Year built:
- 2007
- Baths:
- 3.00
- MLS#:
- O6246721
- Subdivision:
- Windsor Lake Townhomes
ADDITIONAL INFORMATION
Welcome to this beautifully updated 2-bedroom 2.5-bathroom town home located in the gated community of Windsor Lakes. As you enter, you’ll be captivated by the incredible natural light that fills the two-story foyer. The updated kitchen is complete with new stainless-steel appliances, a cast iron sink, under cabinet motion sensor lighting and a large island that overlooks the spacious great room. The sliding door and wall of windows draw your eyes to the screened in back porch which is the perfect place to enjoy relaxing crisp mornings. There’s also a powder bath on the first floor and access to a large one-car garage. As you head upstairs, you’ll notice updated contemporary laminate flooring throughout. There are two primary suites with walk-in closets boasting custom closet systems for organization, and the rear bedroom boasts a 2022 remodeled bathroom. Your laundry room is also on the second floor for added convenience. One of the many perks of this community is the low maintenance lifestyle as the HOA is responsible for lawn care, exterior main tenance including roof replacements, roadways, and a security gate. Residents also have access to a playground and community pool. You’re minutes from the 417 providing access to incredible shopping and dining destinations in Lake Mary and you’re only 12 minutes to historic downtown Sanford which is home to a farmer’s market, vibrant community events and amazing small businesses. If you’re a water enthusiast, Lake Monroe is the perfect place to enjoy boating and walks along the waterfront. For nights out on the town, downtown Orlando is a short 30-minute drive away. Highlights: 2023 Roof, 2022 Remodeled Bathroom, 2018 Water Heater, 2017 HVAC, 2024 Interior Paint
- Type:
- Townhouse
- Sq.Ft.:
- 1,420
- Status:
- Active
- Beds:
- 3
- Lot size:
- 0.02 Acres
- Year built:
- 2003
- Baths:
- 3.00
- MLS#:
- O6244297
- Subdivision:
- Placid Lake Townhomes
ADDITIONAL INFORMATION
Welcome to your stunning townhome in a vibrant gated community! This beautifully updated residence features bright, newly painted, airy spaces adorned with light oak luxury plank vinyl flooring throughout. With 3 bedrooms and 2.5 modern bathrooms, this home is perfect for both relaxation and entertaining. Step into the inviting living room and dining room combo, seamlessly connecting to an adjacent, updated kitchen and cozy family room. Enjoy the elegance of quartz countertops with matching slab back-splash, stylish updated cabinetry, and all-new plumbing fixtures, making this space both functional and fashionable. A sliding glass door opens to your private screened porch, where you can unwind while taking in serene views of the tranquil pond behind your home. With features like assigned parking spaces, plenty of guest parking and LOW HOA dues, make this gem even more appealing. Located close to shopping, schools, entertainment and only minutes to I-4, 417 and Sanford Airport. Don’t miss the opportunity to make your commute a breeze and call this bright and beautiful townhome your own!
- Type:
- Single Family
- Sq.Ft.:
- 2,380
- Status:
- Active
- Beds:
- 4
- Lot size:
- 0.16 Acres
- Year built:
- 2022
- Baths:
- 3.00
- MLS#:
- O6242426
- Subdivision:
- River Run Preserve
ADDITIONAL INFORMATION
Stunning Nearly-New Home in a Tranquil, Breezy Community! Situated on a fenced-in corner lot just steps from the community pool, this 2022-built home offers 4 bedrooms, 2.5 baths, and a spacious 2-car garage. The open-concept design features a bonus loft and flex room, providing versatility for your lifestyle. The first floor welcomes you with a flex room, a half bath, and a spacious living area. The kitchen shines with elegant white cabinets, granite countertops, a farmhouse sink, and a huge island with bar seating—perfect for entertaining. Additional storage is tucked under the stairs, offering plenty of space. The living room also boasts built-in surround sound, making it an ideal entertainment space. Upstairs, you’ll find 4 bedrooms, including the master suite, a loft, a laundry room, and 2 full baths. The master suite is complete with a large walk-in closet, dual sinks, and a beautiful glass-enclosed walk-in shower. Don't miss your chance to own this beautiful home! The breeze from Lake Jessup provides cool evenings in the shaded backyard, perfect for outdoor family time. The home is equipped with fiber optic internet, an in-wall pest control system, and Wi-Fi hotspots on both levels for seamless connectivity.
- Type:
- Single Family
- Sq.Ft.:
- 1,393
- Status:
- Active
- Beds:
- 4
- Lot size:
- 0.21 Acres
- Year built:
- 1999
- Baths:
- 2.00
- MLS#:
- S5112809
- Subdivision:
- Lot 23 Rose Hill Pb 54 Pgs 41 & 42
ADDITIONAL INFORMATION
Welcome to your future home. This 4 bedroom 2 bath pool home with water view is awaiting it's new home owners. Located close to the FL-417 commutes shall be a breeze. This home has tile flooring throughout the entire home. Your new home has brand new solar panel which it will save tons of money with the energy bills, that will be paid off by the time of the closing. New ceiling fan in your master bedroom and brand new light fixtures in your spare bedrooms and hallway. Both of your bathrooms have recently been completely renovated with new vanity's, pulls, countertops, sinks, faucets and toilets. Your kitchen has brand new granite countertops, sink, faucet and all stainless steel appliances. this property it has a beautiful lake view in the back of the house. Schedule your showing now.
$274,900
103 Laguna Court Sanford, FL 32773
- Type:
- Single Family
- Sq.Ft.:
- 1,040
- Status:
- Active
- Beds:
- 3
- Lot size:
- 0.18 Acres
- Year built:
- 1980
- Baths:
- 2.00
- MLS#:
- O6240031
- Subdivision:
- Hidden Lake Ph 2 Unit 1
ADDITIONAL INFORMATION
One or more photo(s) has been virtually staged. Come and explore this charming 1,040 Sq.Ft. vintage home, located in the beautiful and convenient Hidden Lake community in Sanford, FL. This cream-colored home with brick accents offers 3 bedrooms and 2 bathrooms, sitting on a spacious 0.18-acre lot on a quiet, secluded street. As you step inside, the large entryway opens into a formal living and dining room combination, perfect for entertaining. The galley-style kitchen retains its original charm with crème solid surface countertops, original cabinetry, and a white appliance package. Relax and enjoy the peaceful, fully fenced backyard, complete with a screened-in lanai and an open-air pavered patio—ideal for barbecues and outdoor fun. The master bedroom features a walk-in closet, ceiling fan, and an ensuite bathroom with a wood-look vanity, providing ample storage and a tub/shower combo. The second bedroom, approximately 10'x10', also features ceiling fans and large windows. The main bathroom is well-maintained, with a spacious vanity and a combined bath and shower. The sun room is a great place to relax and barbecue. This home is not only a great space for family living, but it’s also in a fantastic location! Just minutes from S Orlando Drive, you'll have access to various dining options, including Yabi Sushi, Sonny’s BBQ, and Parva Colombian Bakery. For shopping needs, nearby Seminole Center Shopping Mall, Walmart, and Bravo Supermarkets have you covered. Orlando Sanford International Airport is less than 5 miles away, making travel incredibly convenient. The home is also close to schools like Seminole State College’s Sanford Campus, Seminole High School, and Lake Mary Elementary School, making school commutes quick and easy. Sanford is renowned for its scenic Lake Monroe waterfront, historic downtown with 19th-century architecture, and vibrant local shops, including the well-known Magnolia Square Market. If you're looking for more excitement, Orlando city center is just 22 miles away, and Daytona Beach is only 42 miles to the north. Don't miss out on this delightful home in a prime location!
- Type:
- Single Family
- Sq.Ft.:
- 1,154
- Status:
- Active
- Beds:
- 5
- Lot size:
- 0.31 Acres
- Year built:
- 1948
- Baths:
- 2.00
- MLS#:
- O6242750
- Subdivision:
- Park View 1st Add
ADDITIONAL INFORMATION
Priced to generate highest and best. Great opportunity to rehab a former duplex. Large Corner Lot with majestic oaks. No inside access provided. This is a former duplex. There is a 2 Bedroom and 1 bathroom with a Living room and Kitchen on one side and there is a 3 Bedroom and 1 bath on the other side. Walls remain, Floors remain, Most of the ceilings were removed. Roof was installed around 2005. HOWEVER.... the kitchens have been removed. Bathrooms have a One Piece Fiberglass Tub/ Shower Combo as renovations were started. New ductwork was run in the ceiling and an air handler was placed in attic. Age is estimated to be 10 years old and unsure of brand and actual age. This one stretches across 2 lots. No inspection period. Offers are accepted only with POF in buyers name and current date. All information is deemed reliable but buyer to do own due diligence with the city and permitting. Seller has never occupied the property. Let's negotiate to generate multiple streams of income from this income producing property.
- Type:
- Single Family
- Sq.Ft.:
- 2,102
- Status:
- Active
- Beds:
- 4
- Lot size:
- 0.24 Acres
- Year built:
- 2024
- Baths:
- 3.00
- MLS#:
- O6242089
- Subdivision:
- Loch Arbor Country Club Entrance Sec
ADDITIONAL INFORMATION
Pre-Construction. To be built. Your Future Home Awaits! Seize the opportunity to own a brand-new, preconstruction home nestled right across from a beautiful golf course. This is your chance to create a personalized living space that perfectly suits your lifestyle. Buy now and take advantage of the opportunity to customize your home and work with Aulin Homes design coordinator to choose finishes, cabinets, fixtures, trim details, etc. The home will feature a contemporary open-concept layout, with spacious living areas, high ceilings, and large windows to maximize natural light. Master bedroom that includes a spa-like ensuite bathroom and generous closet space. Enjoy the freedom of no Homeowners Association fees, giving you more control over your property. Schedule a meeting with Aulin Homes team today to make this dream home a reality.
- Type:
- Single Family
- Sq.Ft.:
- 1,504
- Status:
- Active
- Beds:
- 3
- Lot size:
- 0.16 Acres
- Year built:
- 2024
- Baths:
- 2.00
- MLS#:
- O6242653
- Subdivision:
- Concorde
ADDITIONAL INFORMATION
Under Construction. The Allex floorplan offers 3 bedrooms, 2 bathrooms, and 1,504 sq ft of living space. Features include open living areas, a covered lanai, granite countertops, stainless-steel appliances, and a walk-in pantry. Spacious bedrooms include carpeted floors, closets and natural light. The primary bedroom has an attached bathroom with a walk-in closet and double vanity. This all concrete block construction home also includes smart home technology for control via smart devices. *Photos are of similar model but not that of exact house. Pictures, photographs, colors, features, and sizes are for illustration purposes only and will vary from the homes as built. Home and community information including pricing, included features, terms, availability and amenities are subject to change and prior sale at any time without notice or obligation. Please note that no representations or warranties are made regarding school districts or school assignments; you should conduct your own investigation regarding current and future schools and school boundaries.*
- Type:
- Land
- Sq.Ft.:
- n/a
- Status:
- Active
- Beds:
- n/a
- Lot size:
- 0.18 Acres
- Baths:
- MLS#:
- O6242431
- Subdivision:
- Russels Add Fort Reed
ADDITIONAL INFORMATION
City of Sanford, Fl * Lot is 60 x 130 * Cleared * Level * Pubic Water and Sewer available * No Hoa fees to pay * Deeded access for Ingress and Egress to Lot * Will need a new transformer for electricity with FPL * New Publix Grocery close by * Close to the Orlando/Sanford Airport.
- Type:
- Single Family
- Sq.Ft.:
- 1,292
- Status:
- Active
- Beds:
- 3
- Lot size:
- 0.08 Acres
- Year built:
- 1999
- Baths:
- 2.00
- MLS#:
- TB8303302
- Subdivision:
- Placid Woods Ph 1
ADDITIONAL INFORMATION
CONSERVATION VIEWS tucked away in the Placid Woods community in Sanford! This home offers 3 bedroom, 2 bath and 2 car garage. As soon as you enter this home, it immediately opens up to the spacious LIVING ROOM. This space feels even larger because of the high VAULTED CEILINGS. Enjoy your coffee or tea in the kitchen and dining room to the conservation views. Steps away to access the backyard patio create your own private oasis and relax or great for entertaining for family and friends! Also there's plenty of space to add play set, garden or fire pit as you like. Back inside! Kitchen offer breakfast bar, pass -through window and a closet pantry. The MASTER BEDROOM has high VAULTED CEILINGS, a WALK-IN CLOSET, and an EN SUITE BATHROOM. There are two additional bedrooms flanking the second bathroom toward the front of the home. TILE FLOORING throughout with CARPET in the bedrooms and was professionally steamed! Washer and dryer in the garage . A/C 2018. LOW HOA! Fantastic location – just minutes from 417 Expressway and I-4, Historic Downtown Sanford, Sanford Riverwalk, Lake Monroe, Seminole Towne Center, Orlando Sanford International Airport, restaurants, shopping plazas, and so much more! Also, just a short drive to many of Central Florida’s natural springs, state parks, and East coast beaches! Don’t miss this great opportunity!
- Type:
- Land
- Sq.Ft.:
- n/a
- Status:
- Active
- Beds:
- n/a
- Lot size:
- 0.19 Acres
- Baths:
- MLS#:
- O6241980
- Subdivision:
- Dreamwold
ADDITIONAL INFORMATION
Price reduced for a quick sell! Great lot 63x130 on a X zone. On a quiet neighborhood, lot is at the end of the street; very private. Seminole County informed this lot is ready to be build. Best lot in Seminole County for the price. Don't miss out on this one.
- Type:
- Single Family
- Sq.Ft.:
- 951
- Status:
- Active
- Beds:
- 3
- Lot size:
- 0.24 Acres
- Year built:
- 1959
- Baths:
- 1.00
- MLS#:
- O6241516
- Subdivision:
- Sunland Estates Amd
ADDITIONAL INFORMATION
Honey! Stop the car! This BEAUTIFULLY DESIGNED and NEWLY REMODELED 3 Bedroom, 1 Bathroom, 951 Sqft GEM is MOVE-IN READY!! Meticulously upgraded with over $60,000.00 in improvements in the last two months, this home boasts a BRAND NEW A/C (SEPT 2024), A 2017 ROOF, NEW KITCHEN, NEW BATHROOM, NEW LUXURY LAMINATE WOOD PLANK FLOORING, NEW 5 1/4 inch BASEBOARDS, NEW HARDWARE on ALL DOORS, HINGES, FIXTURES, and CABINETS, NEW STAINLESS STEEL APPLIANCES, NEW CONTEMPORARY LIGHTING PACKAGE, NEW FRONT LANDSCAPING, NEW EXTERIOR and INTERIOR PAINT, and a NEW THERMOSTAT! Designed to create the perfect marriage between timeless elegance and modern flair, you’ll love the warm luxury wood plank flooring and 5 1/4” baseboards complemented by the harmonious palette of agreeable gray walls with striking iron ore accents, the matte black hardware, and the contemporary lighting. The open floor plan and vaulted ceilings create an expansive, airy feel filled with beautiful natural light throughout. The kitchen is the heart of this home, glistening with quartz waterfall countertops, stainless steel appliances, white shaker cabinets, matte black hardware, custom lighting, and a farmhouse sink. A convenient breakfast bar adds both style and function, making it the perfect space for both casual meals and entertaining. The bathroom exudes a spa-like ambiance, anchored by a stunning dual sink vanity that serves as both a functional and artistic centerpiece. Artisan tile work brings texture and depth to the space, while wrought iron-framed mirrors add a timeless touch, blending elegance with a sense of tranquility. All three bedrooms feature vaulted ceilings, enhancing the sense of space and openness, while beautiful natural light streams in throughout, creating warm and inviting retreats. Additional perks include a spacious carport for convenient parking and a generously sized laundry room off the carport that offers extra storage and functionality. This home is set on a private and spacious 0.24-acre lot, the outdoor space offers endless possibilities. The fully fenced backyard provides a safe haven for family and pets, while the partially fenced front yard enhances privacy. Imagine creating your perfect outdoor oasis here, whether it's a screened-in pool, a covered patio, a fire pit, a garden, and/or a play set! It’s your expansive canvas to paint! Zoned for LAKE MARY HIGH and situated near the 417, downtown Lake Mary, and downtown Sanford, this home offers tranquility, accessibility and access to one of the best schools that Seminole County has to offer. With NO HOA fees and move-in-ready status, it's an exceptional opportunity for first-time homebuyers to enter the Orlando market while it's still within reach. Seize the chance to make this stunning house your home! Call today to schedule your private showing!
$349,000
402 Sunset Drive Sanford, FL 32773
- Type:
- Single Family
- Sq.Ft.:
- 1,534
- Status:
- Active
- Beds:
- 4
- Lot size:
- 0.36 Acres
- Year built:
- 1957
- Baths:
- 2.00
- MLS#:
- G5088224
- Subdivision:
- Loch Arbor Country Club Entrance Sec
ADDITIONAL INFORMATION
Welcome to your dream home in Sanford, Florida! Nestled on an oversized 0.36 acre lot, this charming property offers a spacious split, 4 bedroom/2 bathroom floorplan with plenty of additional storage space for all of your belongings. The home also boasts a newer roof (2020), ensuring peace of mind for years to come. Once you step inside you'll discover a cozy and beautifully designed open concept living room/kitchen combo, complete with custom countertops, backsplash and floor tile as well as a huge pantry perfect for storing all of your kitchen essentials. Just off of the living room, you'll find the expansive great room, which is fully air-conditioned and perfect for creating your very own entertaining space, media room, office or even a 5th bedroom. Additionally, an extra workshop room (under roof) offers endless possibilities, whether for hobbies or simply accommodating more storage needs. Not to mention the shed in the backyard for your lawn equipment. Best of all, there's no HOA, giving you the freedom to make this property truly your own. Don't miss your chance to call this beautiful Sanford home yours!
$399,900
758 Osceola Drive Sanford, FL 32773
- Type:
- Single Family
- Sq.Ft.:
- 2,414
- Status:
- Active
- Beds:
- 4
- Lot size:
- 0.36 Acres
- Year built:
- 1960
- Baths:
- 2.00
- MLS#:
- O6241660
- Subdivision:
- Dreamwold
ADDITIONAL INFORMATION
This gorgeous 4-bedroom, 2-bathroom home is completely renovated and is in a quiet community. Sitting on a spacious double lot, this home offers a Big back yard, large bedrooms with plenty of natural light. Enjoy peace of mind with a brand-new roof, AC, and upgraded kitchen and bathrooms. Every detail has been thoughtfully modernized, from the new floors and texture to the stylish light fixtures. Freshly painted inside and out, this move-in-ready property offers a perfect blend of comfort and style. Don’t miss out on this exceptional home! The vacant lot next to the house is also for sale, MLS #O6241980 (has separate parcel ID); the lot is 63x130 and is buildable. The seller is willing to include the lot in the sale for an offer of $440,000
| All listing information is deemed reliable but not guaranteed and should be independently verified through personal inspection by appropriate professionals. Listings displayed on this website may be subject to prior sale or removal from sale; availability of any listing should always be independently verified. Listing information is provided for consumer personal, non-commercial use, solely to identify potential properties for potential purchase; all other use is strictly prohibited and may violate relevant federal and state law. Copyright 2024, My Florida Regional MLS DBA Stellar MLS. |
Sanford Real Estate
The median home value in Sanford, FL is $328,300. This is lower than the county median home value of $390,700. The national median home value is $338,100. The average price of homes sold in Sanford, FL is $328,300. Approximately 48.84% of Sanford homes are owned, compared to 44.08% rented, while 7.08% are vacant. Sanford real estate listings include condos, townhomes, and single family homes for sale. Commercial properties are also available. If you see a property you’re interested in, contact a Sanford real estate agent to arrange a tour today!
Sanford, Florida 32773 has a population of 60,215. Sanford 32773 is less family-centric than the surrounding county with 30.29% of the households containing married families with children. The county average for households married with children is 31.52%.
The median household income in Sanford, Florida 32773 is $55,428. The median household income for the surrounding county is $73,002 compared to the national median of $69,021. The median age of people living in Sanford 32773 is 34.5 years.
Sanford Weather
The average high temperature in July is 92.3 degrees, with an average low temperature in January of 48.2 degrees. The average rainfall is approximately 53.4 inches per year, with 0 inches of snow per year.
