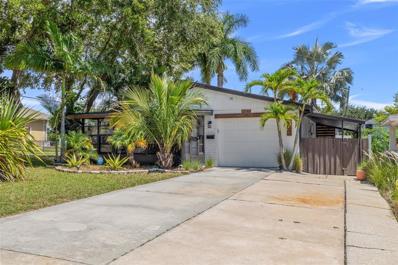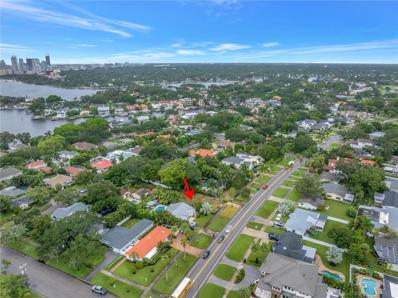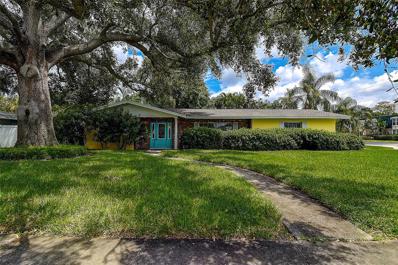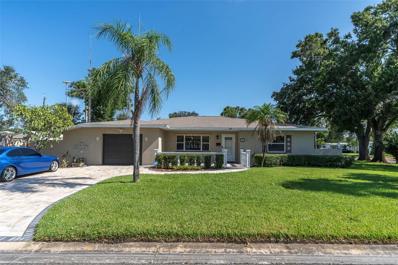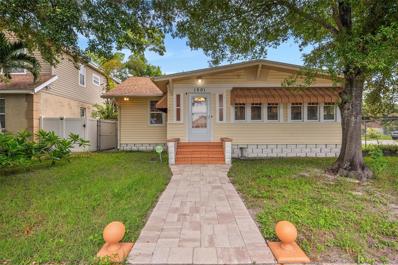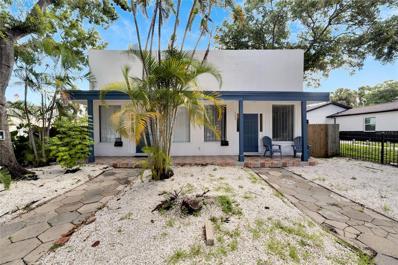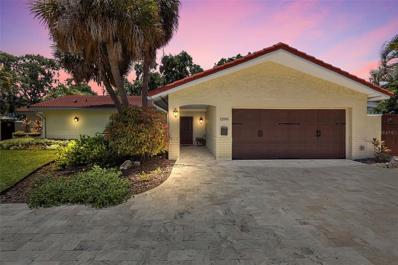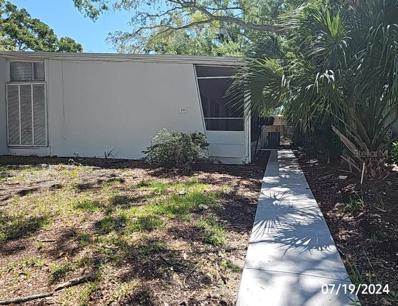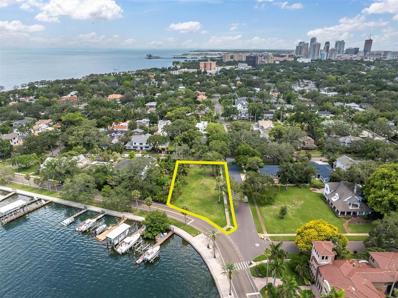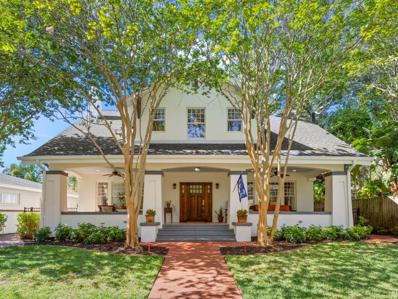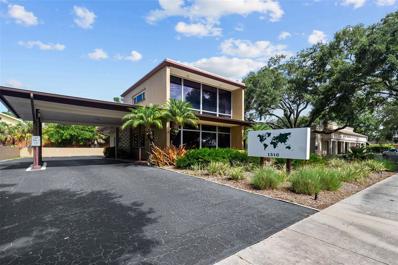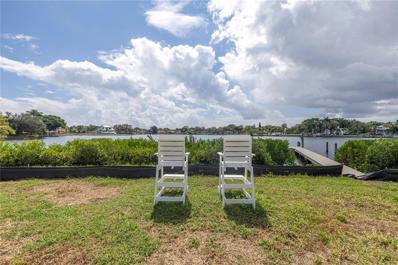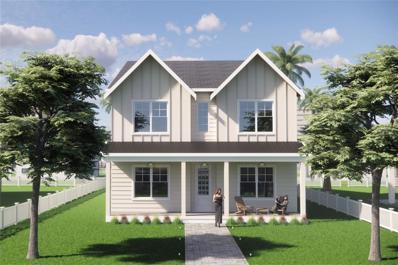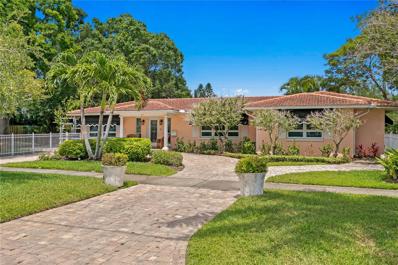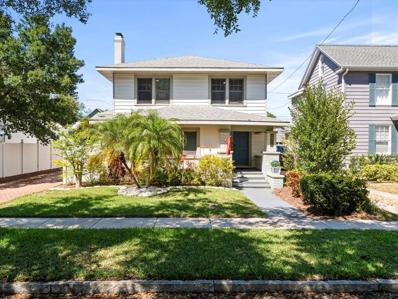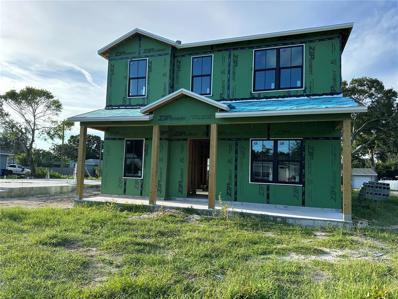Saint Petersburg FL Homes for Rent
- Type:
- Single Family
- Sq.Ft.:
- 1,298
- Status:
- Active
- Beds:
- 3
- Lot size:
- 0.14 Acres
- Year built:
- 1973
- Baths:
- 2.00
- MLS#:
- U8255617
- Subdivision:
- Purvis & Harris 4th St Add
ADDITIONAL INFORMATION
Seated on a corner lot in the very desirable & walkable Five Points neighborhood of North St Pete, this 3 bedroom 2 bathroom 1 car garage BLOCK construction pool home is the one you’ve been waiting for! Roof and HVAC (2017), Hot Water Heater (2021). Driving up to this residence, you will appreciate the mature landscaping including live Oaks and a variety of palm trees. The enclosed sun porch makes an inviting entryway to this charming home. The living room flows comfortably to the remodeled kitchen featuring bright cabinetry, stone counters and stainless appliances. There is a large dining room adjacent to the kitchen that can easily seat 8-10 and provides access to the side deck. The primary bedroom offers an en-suite bath while the north side of the home features 2 bedrooms offering a variety of living/use options. One bedroom has exterior access with a private patio that provides a great opportunity for an office or in-law area. The oversized one car garage and covered breezeway provide a great deal of storage and there is also a separate storage shed in the fully fenced in backyard. Less than 3 blocks from both 4th St N and Dr MLK Jr St, this property offers high walkability and biking scores where you can enjoy endless entertainment, shopping, dining and more. Here at 667 33rd Ave N, you are truly in the heart of it all!
$1,260,000
1301 22nd Avenue N St Petersburg, FL 33704
- Type:
- Single Family
- Sq.Ft.:
- 2,673
- Status:
- Active
- Beds:
- 5
- Lot size:
- 0.13 Acres
- Year built:
- 2023
- Baths:
- 4.00
- MLS#:
- U8254978
- Subdivision:
- Woodlawn
ADDITIONAL INFORMATION
Don't miss this like-new magnificent 2,673 sq ft (includes 477 for in-law suite) single family designer custom home built in 2023 with a beautifully finished detached inlaw suite including its own private entrance! A unique investment opportunity with a primary house containing 2,196 square feet and a detached in-law suite containing 477 square feet totaling 2,673 total living space with a 2 car detached garage and an extra guest parking space! Equipped with 5 spacious bedrooms and 4 full baths, your dream home and investment opportunity awaits in a prime location in St. Petersburg near downtown with quick interstate access offering the convenience of easy access to the beaches and Tampa! With updated light fixtures, finishes and green energy appliances, your home will sparkle with beauty that is sure to be a showstopper with Spanish lace finish on ceilings, Moen® Chrome designer faucets and LowE dual pane windows throughout. The first floor includes a bedroom/den ideal for guests or a home office along with a formal dining area, large family room and kitchen and breakfast nook polished with granite countertops and designer finished cabinetry. The second floor has three bedrooms each featuring custom California closets with hardwood floors throughout the home for optimal comfort and style. You won't want to leave the master suite with abundant lighting, tray ceilings and space for a sitting area. The primary spa-like bathroom contains luxurious updates with a garden tub, dual vanity sinks, natural lighting, and a separate shower with a glass enclosure. Custom walk-in closet with a high fashion designer touch includes a makeup vanity for the perfect escape of relaxation. Enjoy the convenient laundry room on the second floor with washer/dryer along with Quick recovery 50-gallon energy efficient water heater. Protected with hurricane shutters, impact windows, fenced in front/backyard, and fresh epoxy in the garage, you will love all the add-ons this house has. The exterior of the home is glamorous with stylish landscaping, flowers and palm trees so you can enjoy the peacefulness of the scenery. Brand new security swing gate and vinyl fence installed along with security cameras and alarm to provide the ultimate safety with 2 covered Lanai's in the front/back yards with automatic sprinkler and irrigation system perfect for your convenience. Feel secured with a 2-10 year structural warranty. Woodlawn/Meadowland/ St. Pete High School Districts. In law suite includes a kitchen, living room, bedroom and full bath with amazing natural lighting for you to rent, use as a guest house or a complimentary detached in-law suite for your family to enjoy! This home won't last long! Come experience the glamour of this unique find! Home is in a no flood zone, no evacuation zone and it is 49 feet above sea level.
- Type:
- Land
- Sq.Ft.:
- n/a
- Status:
- Active
- Beds:
- n/a
- Lot size:
- 0.18 Acres
- Baths:
- MLS#:
- U8254754
- Subdivision:
- Snell Isle Brightwaters Sec 2
ADDITIONAL INFORMATION
Exciting Opportunity to Build in Snell Isle! Discover this prime vacant lot in one of Tampa Bay’s most desirable neighborhoods—Snell Isle. This 63x119 ft lot is ready for a new owner to create their dream home. With new construction homes in the area selling for over $2.5 million, this is your chance to build in a highly sought-after location. Buyers are welcome to drive by and explore the lot at their convenience. Snell Isle offers the perfect blend of convenience and luxury, with close proximity to top private and public schools, shopping, restaurants, parks, and golf courses. Enjoy a short 20-minute drive to the stunning Gulf Beaches or a quick commute to Tampa International Airport. Just 10 minutes away is St. Pete’s vibrant downtown, bustling with local hotspots, museums, art galleries, theaters, a marina, waterfront parks, and more. Don’t miss this incredible opportunity to build your home in one of the most popular locations to live, work, and play!
- Type:
- Single Family
- Sq.Ft.:
- 1,134
- Status:
- Active
- Beds:
- 3
- Lot size:
- 0.09 Acres
- Year built:
- 1971
- Baths:
- 2.00
- MLS#:
- T3551077
- Subdivision:
- Schaefers Sub
ADDITIONAL INFORMATION
Appraised at $690,000! Welcome to this beautiful move in ready pool home located in the prime location of St. Pete! Look no further, this 3 bedroom, 2 bathroom pool home is everything you’ve been searching for. Upon first glance, the home evokes an inviting and cozy feeling. Immediately you will be welcomed into your two-car driveway, and tiled front porch. Make your way inside, to a beautiful living room highlighted by a custom accent wall and plenty of natural light. Steps away is your stylish kitchen that is well equipped with stainless-steel appliances, a kitchen island, white shaker cabinets, quartz counter tops, and custom back splash. The master suite showcases 2 closet spaces, and a large ensuite bathroom with double vanities, and double shower heads inside of your walk-in shower. Lastly, experience true Florida living from the privacy of your vinyl fenced pool oasis. Vegetation added for further privacy, as well as a shed for extra storage. Additional upgrades include NEW ROOF 2024, 2019 AC, NEW interior and exterior paint. Not in a flood zone! Discover the beauty of living in St.Pete, close to all of the vibrant life that the city has to offer, quick access to the interstate for seamless commutes, and getaways to the award-winning gulf beaches. Prime Location!
- Type:
- Single Family
- Sq.Ft.:
- 1,866
- Status:
- Active
- Beds:
- 4
- Lot size:
- 0.22 Acres
- Year built:
- 1964
- Baths:
- 2.00
- MLS#:
- U8254502
- Subdivision:
- Eden Shores Sec 6
ADDITIONAL INFORMATION
One or more photo(s) has been virtually staged. This charming single-story home is located in the highly coveted Snell Isle, a place where elegance and tranquility converge. Offering a fantastic opportunity for anyone looking to live in one of the most desirable neighborhoods in the Tampa Bay area, this residence is a blank canvas for your imagination. Whether you’re a young professional eager to move in or someone seeking to update the home to your personal style, this property presents limitless potential. The home boasts four spacious bedrooms and two well-appointed bathrooms. The open floor plan creates a seamless flow between the living room, dining room, and kitchen, making it ideal for both everyday living and entertaining. A bonus room without a closet provides additional flexibility—perfect as a home office, playroom, or guest space. The home is also equipped with modern conveniences such as central air conditioning, energy-efficient appliances, and connected utilities like cable and water. Situated on a corner lot in a peaceful, beautifully landscaped area, the property offers 0.22 acres of outdoor space. The lot's prime location near a golf course and marina provides plenty of leisure opportunities just minutes from your doorstep. While there’s no pool on the property, there’s ample space for one if you wish to create your own private oasis. The outside area features a charming patio and built in grill, perfect for morning coffee or evening relaxation. The two-car garage provides additional storage and convenience with a side-facing entry, adding to the home’s overall curb appeal. In addition to its many features, the home’s location places it just minutes from Downtown St. Petersburg and the iconic Vinoy hotel, offering easy access to some of the finest dining, entertainment, and waterfront activities the area has to offer. You’ll also be surrounded by prestigious schools and the renowned yacht club, solidifying this location as a prime spot for growing families and professionals alike. Here’s your chance to make this home your own in one of Tampa Bay’s most desirable locales. Whether you're ready to move right in or eager to infuse your personal touch, this Snell Isle gem is waiting for you.
- Type:
- Single Family
- Sq.Ft.:
- 1,768
- Status:
- Active
- Beds:
- 3
- Lot size:
- 0.24 Acres
- Year built:
- 1959
- Baths:
- 3.00
- MLS#:
- U8254023
- Subdivision:
- North East Park Shores
ADDITIONAL INFORMATION
Beautiful Northeast 3 Bedroom, 3 Bath home on a Large Corner Lot. Bamboo and Tile flooring. Double pane windows , many including the front door and Garage door are hurricane rated. AC 2022, Roof 2022, Open Kitchen with Island, Granite kitchen counters, Large sunroom with windows and screens. Large corner lot ( 75 X 141 ) with room for a pool, RV parking and Boat parking. Located in the Northeast Park Shores neighborhood. Easy access to downtown St Petersburg and the beaches.
- Type:
- Single Family
- Sq.Ft.:
- 1,353
- Status:
- Active
- Beds:
- 3
- Lot size:
- 0.1 Acres
- Year built:
- 1973
- Baths:
- 2.00
- MLS#:
- T3546413
- Subdivision:
- Harper Terrace
ADDITIONAL INFORMATION
Appraised at $695,000! Welcome to this charming move in ready and impeccably renovated home located in the highly desirable area of St. Pete! This 3 bedroom 2 bathroom, and 1 car carport home is everything you’ve been searching for. Immediately you will be welcomed into your fenced in oasis, surrounded by lush vegetation, and a grey porcelain stone front porch. Step inside, and you will be amazed by the open concept and spacious living room that is highlighted by a captivating custom accent wall, and where you will entertain family and friends for many years to come. Make your way into your luxurious kitchen that has been perfectly curated to meet all of your needs. With brand-new stainless-steel appliances, a large kitchen island that can comfortably sit 3 additional guests, white shaker cabinets, quartz counter tops, custom back splash, custom built in microwave, and custom hood vent, you are sure to enjoy the heart of the home. The kitchen flows seamlessly into your large dining area, where you will enjoy many meals and the finer things in life… like your dry bar and wine fridge only steps away. With newly installed laminate flooring throughout, which along with so much natural light, serves to further enhance all features of this luxurious home. Make your way across the home and you will find the master suite showcases its own accent wall, 2 closet spaces, a beautiful modern styled barn door and all new sleek freshly tiled ensuite bath with a walk-in shower. Your guest bathroom is highlighted by sage green tiles that bring a lovely pop of color to the space. Lastly, kick back and relax with your morning coffee from the privacy of your newly fenced and freshly sodded side yard. Additional upgrades include NEW ROOF, NEW WATER HEATER, NEW AC, NEW HURRICANE IMPACT WINDOWS, NEW INTERIOR AND EXTERIOR PAINT. No HOA, and the home is situated in flood zone X for peace of mind. Non-flood zone! Discover the convenience of living in St.Pete, close to all of the vibrant life that the city has to offer, 2 minute walk to body electric yoga facility, restaurants, coffee shops, crescent lake park, just a short drive to award winning gulf beaches, major highways, and the livelihood and excitement of downtown St Pete. LOCATION! LOCATION! Don’t miss out on your own little slice of paradise and opportunity to reside in a highly sought after neighborhood.
- Type:
- Single Family
- Sq.Ft.:
- 2,519
- Status:
- Active
- Beds:
- 3
- Lot size:
- 0.15 Acres
- Year built:
- 1920
- Baths:
- 3.00
- MLS#:
- W7866993
- Subdivision:
- Washington Heights
ADDITIONAL INFORMATION
Welcome to a timeless blend of historic charm and modern luxury at 1501 28th Ave N in the heart of St. Petersburg. This beautifully restored 1920s Florida bungalow, expanded to 1,741 sq ft main home, features a separate 1/1 778 sq ft apartment above the garage with a spacious living room and office area, perfect for guests, extended family, or rental income. With the increasing demand for rental properties in St. Petersburg, this additional dwelling unit offers excellent potential for generating extra income. This property could also be considered a multi-family residence, providing flexibility for various living arrangements and investment opportunities. Step inside to discover an updated chef’s kitchen boasting granite countertops, updated modern appliances, and nice space for a dining area. Outdoor living is equally impressive, with an expansive covered patio surrounded by tropical flowers and lush landscaping, with wrap around patio, ideal for entertaining or relaxing in your private oasis. Located in a family-friendly neighborhood, this home is just a short distance from schools like Woodlawn Elementary and St. Petersburg High School. Enjoy the natural beauty of Crescent Lake Park and the exotic flora of Sunken Gardens, both just minutes away. For dining and shopping, the vibrant nearby 4th Street North offers a variety of restaurants, cafes, and boutique shops. Cultural enthusiasts will appreciate the nearby downtown area, featuring The Salvador Dali Museum and the Museum of Fine Arts. Additionally, you’re just a short drive from the pristine sands of nationally top rated St. Pete Beach as well as the natural beauty of Fort De Soto Park. Imagine relaxing in your private backyard oasis or hosting out of state family or guests in their own private living area. Don’t miss this rare opportunity! Schedule a showing today and discover your dream home at 1501 28th Ave N.
- Type:
- Duplex
- Sq.Ft.:
- n/a
- Status:
- Active
- Beds:
- 4
- Year built:
- 1925
- Baths:
- 2.00
- MLS#:
- U8251337
- Subdivision:
- Allendale Terrace
ADDITIONAL INFORMATION
Take a look at this investment property located in the vibrant city of St. Petersburg. This duplex offers 2 bedrooms/1 bath per unit with a track record to prove its ability to stay rented and its speedy capability to rent out swiftly. Both units are currently occupied but only unit 3649 will be vacant at closing with a monthly rent range of $1,750+. These units are perfectly located at only 11 min. from the St. Petersburg Pier as well as many restaurants, shops and cafe’s. Building comes with termite warranty and property management in place at 7% per month.
- Type:
- Single Family
- Sq.Ft.:
- 1,796
- Status:
- Active
- Beds:
- 3
- Lot size:
- 0.22 Acres
- Year built:
- 1969
- Baths:
- 2.00
- MLS#:
- U8251508
- Subdivision:
- Eden Shores Sec 10
ADDITIONAL INFORMATION
Immerse yourself in the elegance of this move in ready meticulously maintained and upgraded 3-bedroom, 2-bathroom home nestled on a spacious lot in beautiful Snell Isle. The property demonstrated great resilience from the water and wind during Hurricanes Helene and Milton and new luxury plank vinyl floors were installed in the bedrooms. This home is well-prepared for any weather being equipped with roll-down storm shutters on street-facing windows, accordion-style shutters on sliding doors, and an impact-rated garage door. The current flood insurance policy is transferable to the new owner. This property boasts a seamless blend of indoor and outdoor living, highlighted by an inviting saltwater pool area, perfect for relaxation and entertainment. Immerse yourself in luxury with the expansive owner's suite, a beautifully designed ensuite bathroom, and an extraordinarily spacious walk-in closet, complete with convenient in-suite laundry facilities. Experience the ultimate in flexibility with a large secondary bedroom located on the other side of the home, which integrates a Murphy bed and a built-in desk—perfect for a home office or guest room and is tailored for today’s dynamic work-from-home lifestyle. The third bedroom and full second bathroom are also located in this area for complete privacy for your guests. Discover culinary excellence in the heart of the home. The large eat in kitchen is equipped with granite countertops, solid wood cabinetry, and new, state-of-the-art ‘smart’ stainless steel appliances—including a gas range and a microwave range hood that activates automatically with the stove! Retreat to a tranquil outdoor sanctuary featuring multiple access points to a recently rescreened saltwater pool, with a new pump, filter, and heater, all set within a beautifully landscaped environment that embraces Florida-friendly vegetation. Achieve energy independence with premium Solaria 400w solar panels—fully owned and free from any leases or third-party contracts. Enjoy dramatically reduced electric bills, often as low as $50, enhancing both comfort and cost-efficiency. Beautiful new Florida friendly landscaping and circular drive welcomes every visitor. Other upgrades include a new water heater and 200 amp electrical panel. Minutes to vibrant downtown St. Petersburg restaurants, the Pier and museums and a quick drive to Tampa airport and Gulf beaches, this home has it all.
$2,675,000
160 26th Avenue N Saint Petersburg, FL 33704
- Type:
- Single Family
- Sq.Ft.:
- 3,786
- Status:
- Active
- Beds:
- 4
- Lot size:
- 0.15 Acres
- Year built:
- 2023
- Baths:
- 4.00
- MLS#:
- U8251279
- Subdivision:
- Barnard Erastus A S Rev Sub
ADDITIONAL INFORMATION
Welcome to 160 26th Ave N. This ALL-BLOCK, one-of-a-kind home was built in 2023 and offers the perfect blend of luxury and comfort. Nestled in the charming Old Northeast neighborhood, just one block from Coffee Pot Bayou, it provides easy access to scenic waterfront parks and is only a short bike ride from the vibrant downtown area. Located in a NON-FLOOD zone, this home ensures worry-free living and peace of mind. This exquisite residence includes 4 Bedrooms + 3 Baths + Study + Loft + Studio Style Accessory Dwelling Unit (ADU), and spans a total of 3,786 sq ft, with 3,229 sqft in the main home, and the additional 557 sqft in the ADU above the two-car garage. The ADU includes a kitchen, walk-in storage closet, a full bathroom, and a balcony. Situated on a tree-lined street, this home welcomes you with a brick-lined walkway leading to a warm and welcoming front porch, offering plenty of space to enjoy the peaceful neighborhood surroundings. Walking through the front door, you'll discover a convenient study and a versatile guest bedroom with an ensuite bathroom. Continuing on, you'll find the spacious family room, complete with an electric fireplace that enhances the comfort of the space. The main home features soaring 10-foot ceilings on the first floor and 9-foot ceilings on the second floor, creating a pleasant atmosphere filled with natural light. The open-concept kitchen boasts stylish Maple Shaker 42” upper cabinets and 36” lower cabinets, quartz countertops, and an expansive island, all complemented by top-of-the-line stainless steel GE appliances. The kitchen flows seamlessly into the living area, making it perfect for entertaining friends and family. Additionally, there is a designated dining area complete with large windows to enjoy the view while you dine. You will also notice plenty of storage space throughout this thoughtfully crafted floor plan. Upstairs, you’ll find a multipurpose loft area featuring a dry bar and beverage fridge. Additionally, appreciate the convenience of a dedicated laundry room with a sink and plenty of storage space with cabinetry and closet space. To the right of the loft, you’ll discover two guest bedrooms filled with natural light, offering spacious walk-in closets, and a shared full bathroom. To the left of the loft is the inviting primary bedroom, featuring double closets and a stunning bathroom complete with his-and-hers vanities, a large walk-in shower, a water closet, and a soaking tub; truly a serene oasis where you can unwind after a long day. This home is equipped with features including dual thermostats, a tankless gas water heater, a whole-house water softener, and impact-resistant windows and doors, enhancing convenience and energy efficiency. Enjoy your morning coffee on the screened-in lanai overlooking the peaceful backyard, which offers ample space for a future pool. Indulge in scenic walks along Coffee Pot Bayou to Northshore, Vinoy Park, and the pier. Additionally, you're only a 15-minute drive from breathtaking beaches and a quick 20-minute commute to Tampa. Contact us now to schedule a tour and make this dream home yours!
- Type:
- Duplex
- Sq.Ft.:
- n/a
- Status:
- Active
- Beds:
- 4
- Year built:
- 1955
- Baths:
- 4.00
- MLS#:
- U8251439
- Subdivision:
- Porachs Add 3
ADDITIONAL INFORMATION
Vintage modern duplex with mirrored 2 bedrooms and 2 baths on each side. Kitchen opens to large open great room plan with soaring ceilings. Primary bedroom offers ensuite bath. This is a great opportunity for you to live in one side and rent the other. Enjoy walks on Coffee Pot Bayou and just a few blocks to the Vinoy golf course, minutes to downtown St Pete. Lots of parks nearby where you can put in your boat, kayak or paddleboard and enjoy the Florida lifestyle.
- Type:
- Land
- Sq.Ft.:
- n/a
- Status:
- Active
- Beds:
- n/a
- Lot size:
- 0.41 Acres
- Baths:
- MLS#:
- U8251346
- Subdivision:
- Snells C Perry North Shore Add Rev Rep
ADDITIONAL INFORMATION
Location! Location! Location! Dreaming of the perfect place to build a new house? Love a WATERFRONT VIEW of Coffee Pot Bayou? Easy walk to downtown St. Petersburg and North Shore waterfront park! Survey available.
- Type:
- Single Family
- Sq.Ft.:
- 2,798
- Status:
- Active
- Beds:
- 4
- Lot size:
- 0.15 Acres
- Year built:
- 1918
- Baths:
- 3.00
- MLS#:
- U8251026
- Subdivision:
- Snell & Hamletts North Shore Add
ADDITIONAL INFORMATION
Rare opportunity to own a pristine and renovated 1918 Craftsman Bungalow on one of the most sought after blocks in the heart of Old Northeast! Located on a wide brick street and just four blocks from the waterfront, this home exudes character and warmth inside and out. The current owners of the past 14 years had casual living top of mind with their renovations, blending period charm with the modern conveniences of today. Original to the home is low maintenance stucco and hollow tile construction, large craftsman columns, checkerboard Cuban porch tile running the span of the 400 SF front porch, windows in the living and family room, heart pine wood flooring throughout, interior and exterior trim and moldings and a brick wood burning fireplace. Downstairs boasts a desirable floor plan featuring an open staircase, an inviting living room with a wood burning fireplace and built-ins, a cozy and spacious family room with entertainment center, a full bath, and a kitchen open to an informal dining space and mud room. Start or end your day on the deep and wide front porch (a rarity in the neighborhood), a great extension of your entertaining and living space. The gourmet kitchen offers a great flow for cooking and entertaining, featuring an island with bar seating, a cooktop, a prep sink, stainless appliances including a warming drawer and beverage cooler, quartz countertops, solid wood cabinets, and a built-in desk area with additional cabinetry. Drop your bags or shoes in the mud room off the back of the home with bench seating and built in cubbies for great storage and easy coming and going. Upstairs are four bedrooms and two bathrooms as well as a dedicated laundry room with storage cabinets and a countertop for folding convenience. Unwind in the tropical backyard with brick pavers and plenty of room for a pool addition (see pool renderings) Parking available off the alley in the garage or on the parking pad, perfect for a car or golf cart. The home has been recently painted outside, received two new A/C units in 2024, a new roof in 2021 and has double-pane Anderson windows for energy efficiency. This home has been meticulously maintained and is waiting for the next owner to cherish the home as much as this family has. Easy stroll to the waterfront or bike ride downtown offering lots of restaurants, shops and museums to explore! Schedule a private showing today to see this inviting Old Northeast home that was featured on the neighborhood 2011 Candlelight Tour of Homes and was a favorite of many visitors.
- Type:
- Single Family
- Sq.Ft.:
- 5,259
- Status:
- Active
- Beds:
- 5
- Lot size:
- 0.32 Acres
- Year built:
- 2024
- Baths:
- 7.00
- MLS#:
- U8246883
- Subdivision:
- Eden Shores Sec 9
ADDITIONAL INFORMATION
HIGH AND DRY DURING HURRICANE HELENE AND MILTON - READY FOR IMMEDIATE OCCUPANCY-BUILT ABOVE FEMA FLOOD REQUIREMENTS! Immerse yourself in the epitome of waterfront luxury with this architectural masterpiece. Designed by renowned builder, JBrowning Designs, this Smart Home sets a new standard for modern living in Florida's luxury real estate market. Every detail of this coastal contemporary 2-story block construction home, featuring hurricane impact windows and doors and crowned with a metal roof, reflects meticulous craftsmanship, effortlessly blending comfort with sophistication. Spanning 5,259 square feet, the residence boasts 5 spacious en-suite bedrooms, five full bathrooms, 2 half bathrooms, an elevator and a Generac generator offering unparalleled convenience and elegance. The home features an open floor plan designed to maximize water views, complemented by engineered European Oak flooring, exquisite millwork, and designer lighting throughout. The gourmet chef's eat-in kitchen showcases custom cabinetry, stone countertops, and a top-tier Thermador appliance package, along with a butler's pantry with an ice maker. Opening seamlessly to the great room, which features a custom fireplace and rift oak ceiling beams, this space is ideal for both family gatherings and entertaining. The first-floor primary retreat includes two walk-in closets and a luxurious bathroom with a dressing table, dual vanities, and custom tile work, providing a private sanctuary within the home. Upstairs, three of the additional bedrooms are complemented by a large family room with a dry bar, an office space and gym ensuring ample room for relaxation and productivity. Modern conveniences such as laundry facilities on each floor, a Lutron lighting system, and a home water filtration and conditioning system enhance the home's functionality and luxury. Outside, a saltwater heated pool with a hot tub, LED lighting, and a sheer descent water feature create a serene atmosphere perfect for relaxation. The new seawall and dock cater perfectly to boating enthusiasts, while an outdoor kitchen invites al fresco dining. A three-car garage equipped with an electric vehicle charging station completes this unparalleled retreat, designed for those who cherish the finest in waterfront living. 1254 Cordova Blvd NE location grants effortless access to the best of amenities such as Whole Foods, Trader Joe's and Publix. Minutes from downtown St. Petersburg's Vinoy golf club, art districts, and fine dining. Quick access to world-renowned beaches and airports. Please contact us for a private showing.
- Type:
- Office
- Sq.Ft.:
- 3,104
- Status:
- Active
- Beds:
- n/a
- Lot size:
- 0.19 Acres
- Year built:
- 1961
- Baths:
- MLS#:
- T3542372
ADDITIONAL INFORMATION
Located on a major north/south thoroughfare with 16,000+ AADT and direct access to downtown St Petersburg. Great opportunity to purchase (not for lease) and renovate or teardown and rebuild a high visibility, Two story, approximately 1,725 SF (enclosed) Retail/Office concrete block building on a major thoroughfare leading to downtown ST Petersburg. The interior is a blank slate with showroom, one office, bath, and small kitchen downstairs and one office or meeting space upstairs. This Mid century modern building is waiting for you to build-out as the owner occupant or for a future tenant. This property is surrounded by recently updated buildings which confirm the high demand for this desirable location and investment opportunity. Newer Roof and A/C system. Full set of Hurricane Shutters and located in flood zone X. CRT-1 zoning also allows for Residential Multifamily use
- Type:
- Land
- Sq.Ft.:
- n/a
- Status:
- Active
- Beds:
- n/a
- Lot size:
- 0.31 Acres
- Baths:
- MLS#:
- U8249452
- Subdivision:
- Snell Isle Shores
ADDITIONAL INFORMATION
Build the home of your dreams on this prestigious waterfront lot on Snell Isle's Coffee Pot Bayou. With 92 feet of waterfront and a depth of 167 feet, you will enjoy serene no-wake waters right in your backyard. Watch manatees and dolphins, and take in vibrant sunsets and the glittering lights of downtown St Petersburg. Rarely does the opportunity arise to build a home in such an idyllic setting! With close proximity to downtown, the options are endless - walk, bike, or even take a golf cart to the vibrant cultural scene and amenities of downtown St. Petersburg. Snell Isle combines the tranquility of an island retreat with the allure of coastal living, making it an ideal haven for those seeking both relaxation and urban convenience. The perfect blend of luxury and waterfront living awaits for you to build your dream home here!
- Type:
- Single Family
- Sq.Ft.:
- 3,291
- Status:
- Active
- Beds:
- 4
- Lot size:
- 0.13 Acres
- Year built:
- 2024
- Baths:
- 4.00
- MLS#:
- U8247412
- Subdivision:
- Magnolia 36th Ave Rep
ADDITIONAL INFORMATION
Under Construction. This Brand new home and garage with an apartment above has just started in the Magnolia Heights Neighborhood of St. Pete. The house consists of 4 Bedrooms + 4 Full Bath + Study Room (gym or office) + Detach ADU, 2 Car Garage and 1 parking space. This new construction house is 1 of 3 new houses that are being built by our experienced team on this block. This house features include desirable open floor plan with 10' Ceilings on the first floor & 9' Ceilings on the 2nd floor, black Impact Resistant windows, 8' Logan Style Interior Doors, Board and Batten Hardie siding Cabinetry with Soft Close drawers/doors, Mud room, Granite countertops, gas stove, Tankless Gas Water Heater, Laundry room, Dining room and cafe. *Finishes May be Selected by the Buyer with the Assistance of our Designers team*
- Type:
- Single Family
- Sq.Ft.:
- 1,694
- Status:
- Active
- Beds:
- 3
- Lot size:
- 0.2 Acres
- Year built:
- 1954
- Baths:
- 3.00
- MLS#:
- T3528604
- Subdivision:
- Snell Isle Brightbay
ADDITIONAL INFORMATION
**Exceptional Snell Isle Land Opportunity!** Presenting an incredible chance to own an expansive 8,699 sq. ft. corner lot in the highly coveted Snell Isle neighborhood. This prime property offers a unique canvas for your dream home or investment vision. Take advantage of this rare opportunity to start fresh with a custom build, as the possibilities are truly limitless. With its generous size, this 71 x 126 lot provides ample space for creativity and innovation, making it an ideal opportunity for both homeowners looking to design their perfect sanctuary and developers seeking to capitalize on this desirable location. Please note that the current home has sustained damage from recent storms and is being offered at land value in "AS IS" condition. Enjoy the unbeatable convenience of quick access to downtown St. Petersburg, The Vinoy Golf Course, picturesque waterfront parks, and stunning local beaches. Immerse yourself in the vibrant community life that Snell Isle has to offer, from delightful dining to outdoor recreation. With its superb location and exceptional potential, this property represents a rare gem in one of St. Petersburg's most sought-after neighborhoods. Don’t miss your chance to turn your vision into reality in this idyllic setting.
- Type:
- Single Family
- Sq.Ft.:
- 1,618
- Status:
- Active
- Beds:
- 3
- Lot size:
- 0.29 Acres
- Year built:
- 1964
- Baths:
- 2.00
- MLS#:
- U8243310
- Subdivision:
- North East Park Shores
ADDITIONAL INFORMATION
Nestled in the heart of a serene neighborhood, this exquisite ranch-style home awaits your arrival. As you approach the property, the circular drive invites you with a promise of grandeur, while the corner lot position offers an expansive feel, setting the stage for this meticulously maintained residence. Step inside and be greeted by the warmth of the brand new Luxury Vinyl Plank flooring that flows seamlessly throughout the home, creating a cohesive and modern ambiance. The neutral interior paint palette serves as a blank canvas for your personal touches, reflecting natural light and enhancing the sense of space. The heart of the home, the living area, is a haven of comfort, where large impact windows frame views of the lush surroundings and bathe the room in soft, natural light. The open-plan design ensures that whether you're hosting a lively gathering or enjoying a quiet evening, every moment is shared in style and comfort.Step outside to the oversized 2-car garage, which, along with the exterior carport, provides generous space for your vehicles, a Class A RV, or a boat. This feature is a rare find and a testament to the thoughtful design of this home. The small neighborhood community is known for its little turnover, a testament to the quality of life here. With two parks, Crisp and Coffee Pot, just a stone's throw away, your leisure options are endless. Enjoy boat ramps for nautical adventures, playgrounds for family fun, and the proximity to downtown St Pete, just 10 minutes away, for urban excursions. This property is more than just a home; it's a lifestyle. A place where every detail has been considered for your comfort and enjoyment. Don't miss the opportunity to make 3501 10th St NE your new address, where luxury, convenience, and community come together to create the perfect living experience.
$1,750,000
325 33rd Avenue N Saint Petersburg, FL 33704
- Type:
- Single Family
- Sq.Ft.:
- 3,656
- Status:
- Active
- Beds:
- 5
- Lot size:
- 0.17 Acres
- Year built:
- 2023
- Baths:
- 4.00
- MLS#:
- T3524742
- Subdivision:
- Coffee Pot Add Rep
ADDITIONAL INFORMATION
Welcome to this beautiful two-story modern craftsman home located in the Coffee Pot Bayou Area. This property is like new and was just constructed in 2023. The main home features 4 bedrooms, 3 baths, a bonus room, & an open concept living. The main level will greet you with a bright open floor plan. The first floor includes 1 bedroom, 1 full bath, & an open concept kitchen, living room, & dining room space. The kitchen features an oversized island, stainless steel appliances, 48” gas range, & quartz countertops. The ideal kitchen for entertaining. Upstairs you will find the owners suite, 2 additional bedrooms, and a shared bath. The owners suite includes a large closet and spa-like en suite with a dual vanity, shower, & stand alone tub. Out back you will find a detached 3 car garage with a fully equipped carriage house / apartment above it. The 655 sq ft space includes a full sized kitchen & living space, 1 bedroom, 1 full bathroom, & washed/dryer hookups. The convenient location of this home is in close proximity to the 4th St corridor, shopping & dining, St. Pete Pier, downtown St Pete, & more.
$1,035,000
423 21st Avenue N Saint Petersburg, FL 33704
- Type:
- Townhouse
- Sq.Ft.:
- 2,441
- Status:
- Active
- Beds:
- 3
- Lot size:
- 0.07 Acres
- Year built:
- 2019
- Baths:
- 3.00
- MLS#:
- U8243515
- Subdivision:
- Crescent Lake Rev
ADDITIONAL INFORMATION
AMAZING LOCATION! HIGH & DRY! – NON-FLOOD ZONE - NO FLOOD INSURANCE REQUIRED – CAN SELL FURNISHED – ALL BLOCK CONSTRUCTION & HURRICANE IMPACT WINDOWS & DOORS! NO HOA FEES! Experience luxury living at its finest in this exceptional Canopy built townhome located mere steps away from Crescent Lake Park with amazing walkability to restaurants/bakeries, shops, grocery stores like Trader Joe’s and Fresh Market, and Sunken Gardens! Built to resemble NYC brownstones, this home possesses a unique, one-of-a-kind curb appeal with its distinguished white brick facade, dreamy gas lanterns that frame your solid wood front door, and an old-world brick entry; truly a gem nestled on a serene street just 4 homes from Crescent Lake. Boasting a SPACIOUS (2,441’) open floor plan, this contemporary home includes 3 bedrooms, 2 1/2 baths, upstairs loft, plus 2-car garage. Meticulously maintained for the past 5 years, this home has the allure and feel of brand-new construction and showcases a flare of elegance with 10’ ceilings, 8' interior doors, impact windows with privacy blinds, beautiful engineered hardwoods and ceiling fans throughout. The gourmet kitchen is a chef’s dream, offering soft close cabinetry, gold fixtures and faucet, quartz countertops, subway tile backsplash, stainless steel appliances, including a 30" GAS cook-top with stainless hood, built-in oven, large walk-in pantry, and a huge kitchen island that can seat up to six, great for entertaining! Also, on the main level you’ll find an airy, light-filled great room, dining room, half bath, dedicated laundry room with utility sink/cabinet/drawers, and an inviting private outdoor covered porch with a Trex composite deck. Continuing upstairs are 3 spacious bedrooms, including a luxurious primary suite with a beautiful dual vanity, large shower and walk-in closet. The additional two bedrooms have a thoughtful layout, sharing a Jack-and-Jill bathroom with double sinks and gold fixtures. As a bonus, you get a serene glimpse of Crescent Lake Park from the loft and the primary bedroom! The home is equipped with a high quality Kinetico Premier water conditioning system, in-wall pest control, Rinnai tankless gas water heater, and a Rainbird sprinkler system. The 2-car garage has high ceilings, providing plenty of room to add upper storage shelving, and the rear parking pad has room to park 2 cars. Owner has maintained annual termite protection system. Close to all Crescent Lake has to offer- scenic walks around the lake, Pickleball courts, playground, dog park, yoga in the park, and more! Easy and close access to downtown St. Pete, I275, Coffee Pot waterfront, amazing restaurants, grocery stores, etc. If you are desiring a low maintenance home with stunning curb appeal and a fabulous location, this is the property for you! Call me to schedule a private showing of this simply amazing residence!
- Type:
- Single Family
- Sq.Ft.:
- 4,169
- Status:
- Active
- Beds:
- 4
- Lot size:
- 0.3 Acres
- Year built:
- 2004
- Baths:
- 4.00
- MLS#:
- U8240503
- Subdivision:
- Bay Point-snell Isle
ADDITIONAL INFORMATION
No flooding during storm. Ready for immediate occupancy with generator. Home remodeling almost complete. New photos coming soon. A DAZZLING COASTAL LUXURY ESTATE LOCATED IN ONE OF SNELL ISLE’S MOST DESIRED PRIVATE ENCLAVES! Lushly landscaped grounds deliver a distinguished aura to this stately residence. Beyond its impressive arched steel, double-door entry and soaring foyer, rests the magnificent 21ft-high 500+ sqft great room with direct access to an impressive 63ft-wide covered luxury balcony overlooking a private subtropical backyard paradise. Lavish gourmet chef’s kitchen boasts a rich blend of coastal-country elements – including a gorgeous double island, prep centers, multi-level breakfast bar, exquisite raised-panel designer cabinetry, elegant granite counters, gas cooking, Wolf/Subzero appliances, spacious walk-in pantry, dedicated mini-office workroom, generous casual dining, and access to the oversized laundry with copious storage. Wonderful formal dining includes a richly-appointed fireplace and direct access to the superb butler’s pantry. Overlooking your prodigious grounds, a large den with fireplace makes for a brilliant executive office, game room, or family room. The 1st level guest bedroom suite, featuring a sumptuous full bath with stunning finishes and a striking walk-in shower, opens to the balcony/pool deck. The upper-level offers fabulous light-cherry floors and an impressive bridge connecting all bedrooms. Past its inviting double doors, welcome to the owner’s suite with access to a huge covered luxury balcony. Suite enjoys multi-level ceilings trimmed in crown, 2 sizable walk-in closets and a delightful morning bar. You’ll love the posh, pampering owner’s bath, with exceptional granite surfaces, rich cabinetry/wood finishes, dual vanities, dedicated cosmetics center, a fabulous soaking tub superbly encased in granite and an alluring private walk-in marble shower. 2nd upper-level bedroom is enormous, with a bedroom area (with fireplace) and separate work center with 2 closets and a media center. 3rd upper-level bedroom has private, dedicated access to the upper balcony. All bedrooms are lavishly trimmed in wood, all baths are gracefully appointed. Step out back and discover the essence of tropical privacy. A rich array of vegetation blankets your boundaries and encircle your splendid paver deck, Pebbletec pool/heated spa. Updated seawall supports a wide composite dock and 7,000lb boat lift. Newer 2023 Tile roof and impact windows with plantation shutters, electronic shades, huge 3-car garage and so much more. Remarkably finished inside & out, this is an outstanding value in a premier location! Please add to the public remarks to see attached design package.
$1,399,000
243 21st Avenue N Saint Petersburg, FL 33704
- Type:
- Triplex
- Sq.Ft.:
- 3,322
- Status:
- Active
- Beds:
- n/a
- Year built:
- 1925
- Baths:
- MLS#:
- U8240342
- Subdivision:
- North Bay Heights
ADDITIONAL INFORMATION
Fantastic opportunity! Have your tenants pay your mortgage by renting out the rear one bedroom and studio apartments. Flexible multi generational living opportunities in this completely renovated family compound. The main house exudes charm and is 2,528 square feet and features 4 bedrooms and 3 full bathrooms, beautiful hardwood floors, two fireplaces, a large eat-in kitchen with gorgeous marble countertops, professional series appliances and lots of storage. The Old Northeast neighborhood is renowned for its walkability and bike friendly streets, encouraging residents to explore the area's beauty and historical landmarks, such as the stately Vinoy Park Hotel and the vibrant Beach Drive. Its well-maintained green spaces, community parks, and recreational facilities contribute to the neighborhood's family friendly atmosphere, making it an ideal place for those seeking a tranquil yet vibrant community to call home. Don't miss this opportunity to own a versatile and beautiful home in one of the most sought-after neighborhoods in Saint Petersburg. Schedule a showing today and explore the endless possibilities. Buyer to verify all room sizes and dimensions .
$1,288,000
1239 36th Avenue N St Petersburg, FL 33704
- Type:
- Single Family
- Sq.Ft.:
- 3,256
- Status:
- Active
- Beds:
- 4
- Lot size:
- 0.13 Acres
- Year built:
- 2024
- Baths:
- 4.00
- MLS#:
- U8241577
- Subdivision:
- Magnolia 36th Ave Rep
ADDITIONAL INFORMATION
Under Construction. This Brand new home and garage with an apartment above has just started in the Magnolia Heights Neighborhood of St. Pete. The house consists of 4 Bedrooms + 4 Full Bath + Study Room (gym or office) + Detach ADU, 2 Car Garage and 1 parking space. This new construction house is 1 of 3 new houses that are being built by our experienced team on this block. This house features include desirable open floor plan with 10' Ceilings on the first floor & 9' Ceilings on the 2nd floor, black color Impact Resistant windows, 8' Logan Style Interior Doors, Board and Batten Hardie siding Cabinetry with Soft Close drawers/doors, Mud room, Granite countertops, gas stove, Tankless Gas Water Heater, Laundry room, Dining room and cafe. *Finishes May be Selected by the Buyer with the Assistance of our Designers team*

Saint Petersburg Real Estate
The median home value in Saint Petersburg, FL is $346,900. This is lower than the county median home value of $380,200. The national median home value is $338,100. The average price of homes sold in Saint Petersburg, FL is $346,900. Approximately 50.69% of Saint Petersburg homes are owned, compared to 30.21% rented, while 19.1% are vacant. Saint Petersburg real estate listings include condos, townhomes, and single family homes for sale. Commercial properties are also available. If you see a property you’re interested in, contact a Saint Petersburg real estate agent to arrange a tour today!
Saint Petersburg 33704 is more family-centric than the surrounding county with 23.26% of the households containing married families with children. The county average for households married with children is 21.33%.
Saint Petersburg Weather
