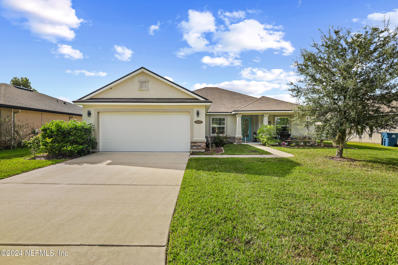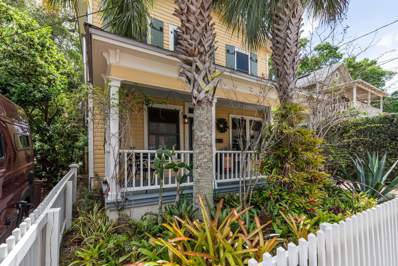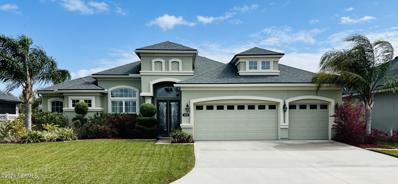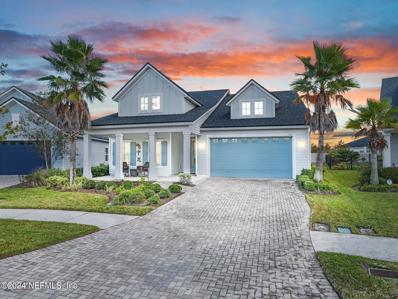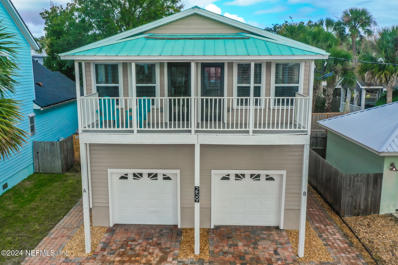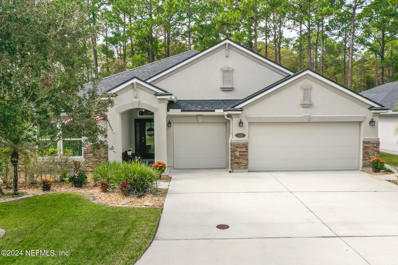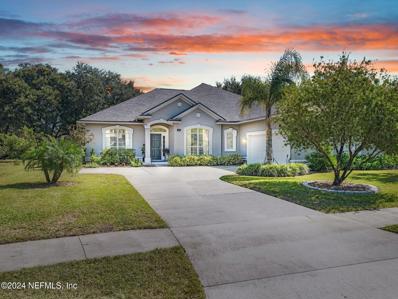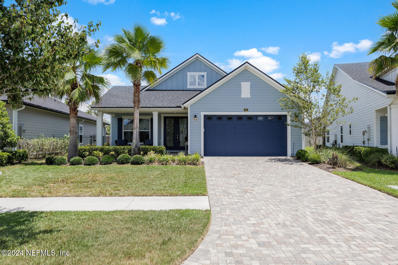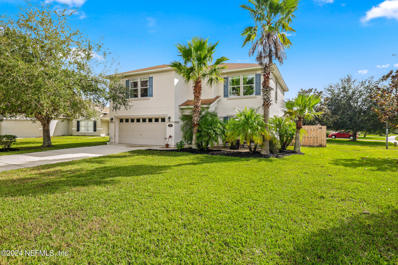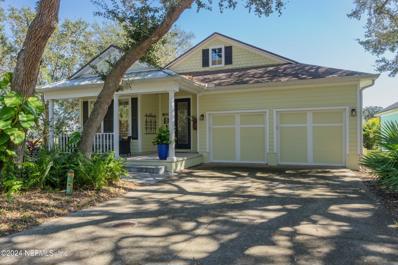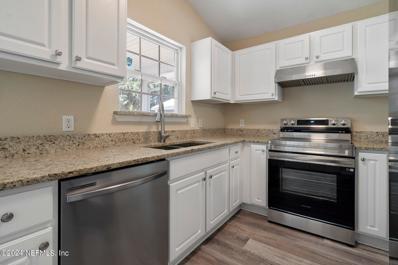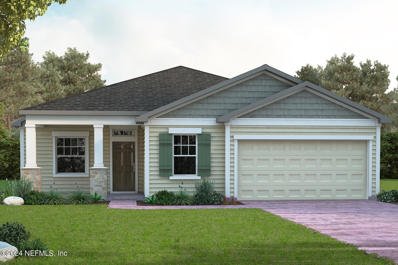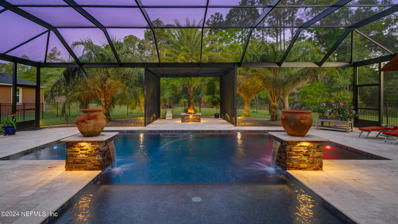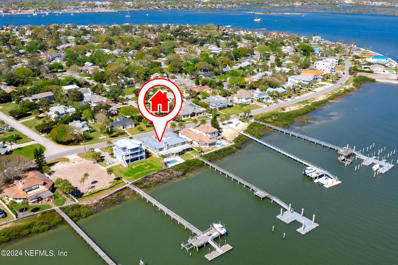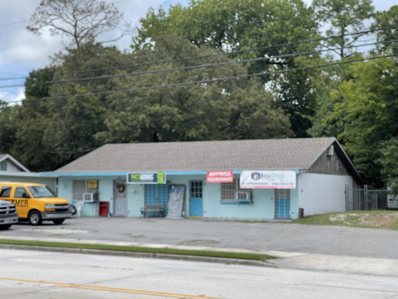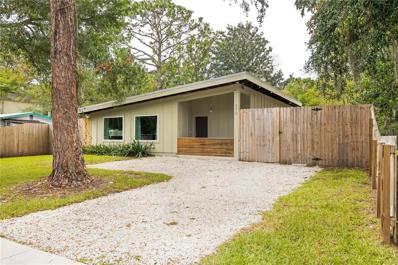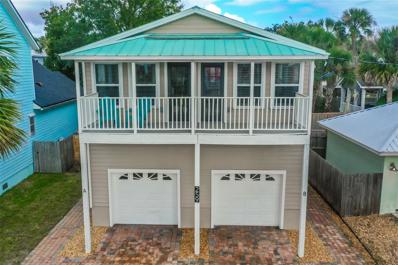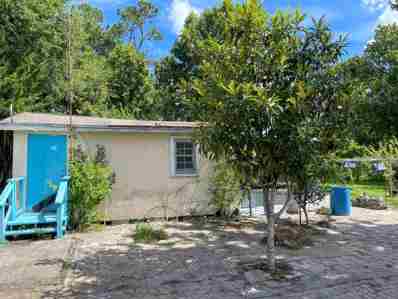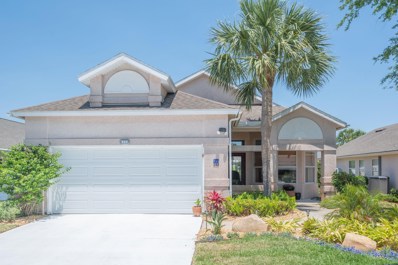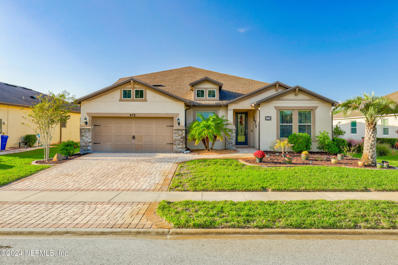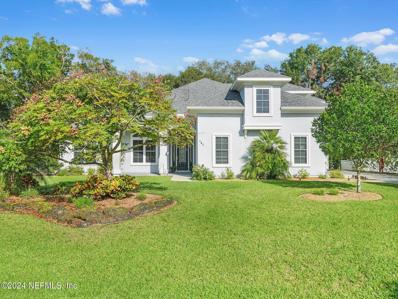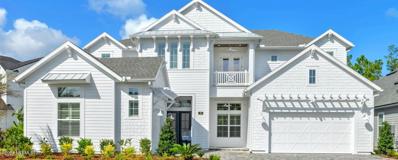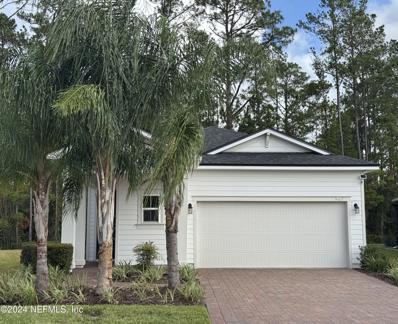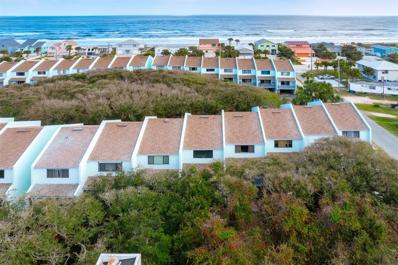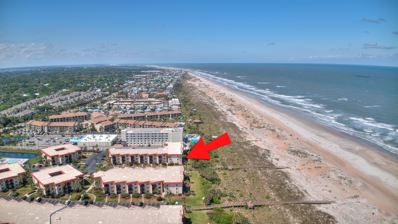Saint Augustine FL Homes for Rent
- Type:
- Single Family
- Sq.Ft.:
- n/a
- Status:
- NEW LISTING
- Beds:
- 4
- Lot size:
- 0.17 Acres
- Year built:
- 2017
- Baths:
- 2.00
- MLS#:
- 2055678
- Subdivision:
- Samara Lakes
ADDITIONAL INFORMATION
Welcome to Samara Lakes where you can still get a 4 bedroom 2 bathroom home for an amazing price! This home features an additional office space, front porch, screen backed lanai and 2062 sq feet of space. Sellers have hurricane shutters for all windows and doors, new water heater, new HVAC motor, new dishwasher and washing machine that will all convey with the property. Located in one of the TOP School districts in the state, this community sits in the heart of World Golf Village and is within a short bike ride to schools, shopping and restaurants. St. Johns county is a thriving and bustling area in Northeast Florida! Don't miss your chance to own a slice of this amazing community.
$898,000
23 LOVETT ST St Augustine, FL 32084
- Type:
- Other
- Sq.Ft.:
- 1,776
- Status:
- NEW LISTING
- Beds:
- 3
- Year built:
- 1920
- Baths:
- 3.00
- MLS#:
- 245160
- Subdivision:
- Keith Sub City
ADDITIONAL INFORMATION
Nestled on a serene sleeper street in the south end of Lincolnville, this delightful home invites you in with the intoxicating fragrance of jasmine. But itâ??s not just the scent that captivates; this wonderful house boasts a sparkling pool and an abundance of outdoor living space that promises a lifestyle of relaxation and enjoyment. The vibrant front garden bursts with color, beautifully complementing the soft yellow hue of the house and providing a sense of privacy for the inviting front porch. Take a moment to appreciate the classic exterior details before stepping inside, where youâ??ll fall in love fast. The living room welcomes you with diffused natural light pouring through tall windows, creating a warm and inviting atmosphere. The circular flow of the first floor makes everyday living and entertaining effortless.
- Type:
- Single Family
- Sq.Ft.:
- 3,446
- Status:
- NEW LISTING
- Beds:
- 4
- Year built:
- 2018
- Baths:
- 3.00
- MLS#:
- 2055575
- Subdivision:
- Arbor Mill
ADDITIONAL INFORMATION
This luxurious Vintage Estates premium built home in the Arbor Mill community is inviting and cozy. As you pull up to the home you'll notice the beautifully manicured lawn and landscaping all framed by concrete curbing, and in the evening the bright landscape lighting illumining the beautiful architecture and design of the home both in the front and backyards which is secured by six foot vinyl privacy fencing with a black iron fencing to not obscure your water views, which also was designed with a 'puppy picket' style to ensure your tiny pets are safely secured. The second you walk through the beautiful double leaded glass front doors onto the impressive porcelain tiled floor, you are amazed by the volume of the massive heights of the twelve foot trey and coffered ceilings throughout common areas and will immediately notice the peaceful water views through the expansive sliding glass doors covered by beautiful plantation shutters 8 feet doors throughout the house. The 2514 square feet footprint of the house hosts 4 bedrooms and 3 bathrooms. The split floor plan provides for a secluded large primary suite which includes his and her massive walk-in closets, large primary room with bay window sitting area, again with impressive water views, and spa like soaking bathtub with separate walk-in shower. The gourmet kitchen boasts lots of cabinets and storage and is complemented by a massive island providing a lot of workspace for the cook and adequate space to host comfortably 5 or 6 chairs with custom built walk-in pantry. The home is fueled by natural gas for hot water, cooking and laundry. A tankless water heater heats your water that is softened by a Culligan soft water system that conveys with the property. The home boasts a lot of upgrades including, central vacuum system, 100% crown moldings, 5 1/2" baseboards, wainscoting in breakfast nook, 120 square feet of overhead storage and stair access to 100 square feet of attic storage in the 3 car garage which has been installed with a durable tiled flooring for a beautiful finished look. The house sits in St. Johns County which offers the best school district in the state of Florida. It has the lowest HOA fees of approximately $63 per month for so many amenities like swimming pool, tennis and pickle courts, children's play area, large and small dog park and RV parking available (for additional fee) with NO CDD fees! Outdoor Security cameras, ring doorbell, and bar stools convey with the home.
Open House:
Saturday, 11/16 11:00-1:00PM
- Type:
- Single Family
- Sq.Ft.:
- n/a
- Status:
- NEW LISTING
- Beds:
- 3
- Lot size:
- 0.21 Acres
- Year built:
- 2019
- Baths:
- 2.00
- MLS#:
- 2054488
- Subdivision:
- Shearwater
ADDITIONAL INFORMATION
Bursting with curb appeal, this single level home in Shearwater features modern efficiency and timeless Southern charm. Enjoy hosting friends and family through the open living area with spacious Kitchen and Dining adjacent to the inviting Living Room with gas fireplace. The enclosed patio offers more room to relax as you enjoy the endless summer lifestyle. The Primary Suite boasts a jetted tub and undeniable walk-in closet with built-ins. A bright den is the perfect home office, studio, or playroom. Schedule your tour today! Residents of Shearwater are gifted with a preserved natural surrounding where you can walk, bike, paddle, and soak up the sun.
- Type:
- Single Family
- Sq.Ft.:
- n/a
- Status:
- NEW LISTING
- Beds:
- 4
- Lot size:
- 0.11 Acres
- Year built:
- 2004
- Baths:
- 4.00
- MLS#:
- 2055611
- Subdivision:
- Buena Esperanza
ADDITIONAL INFORMATION
Fantastic investment opportunity in the Historic Lincolnville District! This side-by-side duplex offers flexibility—rent out both units, or live in one and lease the other. Each two-story unit features an identical layout, with 1 bedroom and 1 bath on each floor. The downstairs level includes a bedroom, bath, washer/dryer, durable vinyl flooring and a private entrance to the backyard. Upstairs, you'll find a spacious bedroom and bath, a kitchen with granite countertops, stainless steel appliances, stainless steel large single basin sink, large kitchen island with bar seating, a large living room, vaulted ceilings, oak wood floors and a balcony overlooking Riberia Street. Each unit also has its own pavered walkway to a private entrance, pavered driveway parking space, a 1-car garage and a gated entry to the backyard. This property is loaded with charm and modern touches, including a painted metal roof, designer tile in the kitchens and baths, LED light fixtures, cordless blinds and fresh paint. Recent updates include refinished oak floors upstairs, new horizontal front fencing with two gates, new back doors, new interior and exterior door knobs and freshly painted trim in the stairwells. Each garage is 11.5 feet high with storage above the bay. With long-term rental potential estimated at $2,300-$2,700 per unit and projected short-term rental revenue around $100,000 annually (per AirDNA), this property is a prime income-generating asset. Zoned RG-1 with no rental restrictions, it qualifies for nightly rentals per City of St. Augustine zoning regulations. Great location close to Ice Plant, St. Augustine Distillery, St. Augustine Fish Camp, San Sebastian Winery and Eddie Vickers park that includes a public swimming pool! Don't miss out on this versatile and profitable property!
Open House:
Saturday, 11/16 11:00-2:00PM
- Type:
- Single Family
- Sq.Ft.:
- n/a
- Status:
- NEW LISTING
- Beds:
- 4
- Lot size:
- 0.21 Acres
- Year built:
- 2016
- Baths:
- 4.00
- MLS#:
- 2055610
- Subdivision:
- San Salito
ADDITIONAL INFORMATION
Coming Soon! This gorgeous home in San Salito is the Next Gen Vilano floorplan! So many upgrades, move-in ready and in excellent condition! More details will be updated soon. large screened lanai, perfect for relaxation and entertaining. The office or flex room is enclosed by French doors, creating a private space for work or hobbies, while the second and third bedrooms share a Jack-and-Jill bath illuminated by a skylight. Barn doors in the hallway provide access to the laundry room, half bath, garage entry, and mudroom, while also offering added privacy for the Next Gen suite. The primary bedroom is generously sized at 17x14 with a walk-in closet, and the primary bath includes both a walk-in shower and a garden tub for a spa-like experience. Outside, the large, screened lanai opens to an extended pavered patio and fully fenced backyard, overlooking a serene preserve. With the fence set 3 feet inside the property line, there's potential for future expansion. The 3-car garage offers ample space for storage and projects. Situated in desirable St. Augustine, close to top-rated schools, shopping, and historic attractions, this home is a true gem for Florida living at its finest. Don't miss the chance to make this exceptional property your sanctuary!
- Type:
- Single Family
- Sq.Ft.:
- n/a
- Status:
- NEW LISTING
- Beds:
- 4
- Lot size:
- 0.25 Acres
- Year built:
- 2005
- Baths:
- 3.00
- MLS#:
- 2054588
- Subdivision:
- St Augustine Shores
ADDITIONAL INFORMATION
This beautifully crafted Toll Brothers concrete block and stucco residence is tucked within a private community known for St. Johns County schools, low HOA fees, and fantastic amenities. Inside, you'll find a thoughtfully designed split floor plan that blends privacy with functionality. This home provides open-concept living. The spacious kitchen, casual dining, and large great room with fireplace are ideal for family life and entertaining. Newly refinished floors, new carpet, neutral tile, fresh paint, new roof, and mudroom/drop zone and plenty of storage make this house move-in ready. Outside, take in the tranquil views of the private backyard with pavers and a pergola, overlooking the HOA-maintained preserve, which makes for a peaceful retreat.
Open House:
Saturday, 11/16 11:00-1:00PM
- Type:
- Single Family
- Sq.Ft.:
- n/a
- Status:
- NEW LISTING
- Beds:
- 3
- Lot size:
- 0.16 Acres
- Year built:
- 2018
- Baths:
- 2.00
- MLS#:
- 2054490
- Subdivision:
- Shearwater
ADDITIONAL INFORMATION
Embrace an active outdoor lifestyle with this Embrace the Florida lifestyle in this stunning home to retreat to in Shearwater. Open concept living invites family and friends to gather in the Kitchen with gas cooktop and quarter countertops, the bright Dining area, the cozyliving room, and large lounge area on the covered patio. The Primary suite is stunning with plenty of natural light and an indulgent owners ensuite. High-end finishes with modern efficiency and classic style adorn every corner of this home from high ceilings, to upgraded smooth walls and wood plank tiles. Residents of Shearwater are gifted with a preserved natural surrounding where you can walk, bike, paddle, and enjoy the amazing amenities.
- Type:
- Single Family
- Sq.Ft.:
- n/a
- Status:
- NEW LISTING
- Beds:
- 3
- Lot size:
- 0.2 Acres
- Year built:
- 2007
- Baths:
- 3.00
- MLS#:
- 2055651
- Subdivision:
- Samara Lakes
ADDITIONAL INFORMATION
Located in the heart of World Golf Village, this home is within walking distance of schools, shops and restaurants! Nestled in a quiet cul-de-sac sits this 3 bedroom, 2.5-bath home that features a downstairs office and an upstairs loft. With almost 2500 square feet of living space you won't find this size home for this price in this location often! The way this home sits you get a ton of natural light that pours in and makes the space bright, light and airy. Samara Lakes is a NO CDD community but still includes pool, gym, playgrounds, basketball courts and more. Upgrades on this home feature 2 New HVAC units in 2020, 2 smart Eco-bee Thermostats, new garage door smart motor that can be controlled by an app, new Schlage smart front door lock and ring doorbell! Kitchen was freshened up with new paint and hardware on cabinets, painted entire inside and outside of home, added new privacy fence, installed motion activated lights in guest bathroom, new fridge in 2020 and new roof 2019
- Type:
- Single Family
- Sq.Ft.:
- n/a
- Status:
- NEW LISTING
- Beds:
- 3
- Lot size:
- 0.15 Acres
- Year built:
- 2005
- Baths:
- 2.00
- MLS#:
- 2055636
- Subdivision:
- Seagrove St Augustine Beach
ADDITIONAL INFORMATION
GORGEOUS 3BR/2BA IN POPULAR SEAGROVE, A NATURE INSPIRED NEIGHBORHOOD AT ST AUGUSTINE BEACH. The gorgeous hardwood white oak floors combined with beautifully trayed wood ceilings are stunning in the foyer & living area. The totally remodeled kitchen is a chef's dream! Luxurious Zline gas range & hood, Island with seating, all new appliances, beautiful granite counters & white cabinets. Perfect reading nook/library/den is just off the foyer. Kitchen leads out to screen porch overlooking new paved patio with gas fire pit in fully fenced yard that backs to a peaceful marsh conservation preserve. The paved walkway winds around from the front of the home through a private gated arbor. Split bedroom plan with large owner suite. Community pool, community kayak launch & fishing deck. Seagrove Town Center is around the block & includes library & post office. Less than a mile to the beach & 10 min to historic downtown.
- Type:
- Single Family
- Sq.Ft.:
- n/a
- Status:
- NEW LISTING
- Beds:
- 2
- Lot size:
- 0.17 Acres
- Year built:
- 2004
- Baths:
- 2.00
- MLS#:
- 2046083
- Subdivision:
- Huertas Grant
ADDITIONAL INFORMATION
JUST MINUTES from FLAGLER COLLEGE & DOWNTOWN ST. AUGUSTINE - . Whether you are looking to invest in a short-term rental or second home or looking for a convenient location don't miss this one!!! A quaint and cozy 2/2 home in Historic St. Augustine. Nestled on a quiet street, this gem is ready for its new owners. It has been beautifully renovated with brand-new LVP flooring, granite countertops throughout, new kitchen appliances, new carpet in the bedrooms, fresh paint, a new water heater plus a new roof in 2023. No HOA/No CDD. Situated just minutes from downtown, Flagler College, and a short drive from the beach, you'll have quick access to all the vibrant shops, restaurants, and cultural attractions that St. Augustine has to offer! Schedule your showing today!
$574,740
22 Amalia Way St Augustine, FL 32092
- Type:
- Single Family
- Sq.Ft.:
- n/a
- Status:
- NEW LISTING
- Beds:
- 3
- Year built:
- 2024
- Baths:
- 3.00
- MLS#:
- 2042510
- Subdivision:
- Shearwater
ADDITIONAL INFORMATION
The Caverton Classic family home plan blends vibrant lifestyle spaces with top-quality craftsmanship. The open-concept features splendid and sunny spaces to spend your leisure time together, dine, and relax. Your serene Owner's Retreat includes a luxury en suite bathroom and a large walk-in closet. The spare bedrooms include sizable closets and room for personal flair. The extra garage space and bonus closet provide ample bonus storage. Your versatile study is designed to make an ideal work-from-home office or a charming lounge. Our Industry-leading Warranty helps make every day brighter with this attractive new home plan.
$1,839,000
104 Ashton Oaks Drive St Augustine, FL 32092
- Type:
- Single Family
- Sq.Ft.:
- n/a
- Status:
- NEW LISTING
- Beds:
- 4
- Lot size:
- 3.56 Acres
- Year built:
- 2017
- Baths:
- 4.00
- MLS#:
- 2020421
- Subdivision:
- Ranch Club@ashton Oaks
ADDITIONAL INFORMATION
This stunning home is situated within the gated equestrian enclave of Ashton Oaks Ranch Club, offering an unparalleled living experience. Set on a sprawling 3.5-acre lot, this gem boasts a saltwater pool, spacious screened lanai, and seven-car garages, creating a haven of luxury and comfort. Constructed in 2017, the ranch-style property features four bedrooms plus a study within an open-concept split floor plan. Luxurious touches abound throughout the home, from the grand entrance to the meticulously crafted ceilings. Plantation shutters, crown molding, wainscoting, solid wood doors, decorative coffered ceilings, designer lighting, granite counters, continuous hardwood flooring, and a Sonos surround sound system elevate every corner with elegance and functionality. Step outside into a true paradise, where over 20 mature palm and citrus trees create a serene backdrop. The saltwater pool, surrounded by travertine, and firepit, are controlled by a state-of-the-art Pentair system. An outdoor kitchen featuring a Blaze Gas Grill completes the outdoor experience. The home is fortified with impact windows and doors, ensuring both safety and peace of mind. Additionally, there are two separate two-car garages in addition to the attached three-car garage. This special property not only offers luxurious living but also welcomes the possibility of keeping horses, donkeys, chickens, and goats. The Ranch Club amenities include a riding ring for the community's enjoyment, completing the idyllic lifestyle offered by this extraordinary estate. Being located in Saint Johns County, this property benefits from 10/10 K-12 schools. Its close proximity to I-95 facilitates easy commuting to downtown Saint Augustine or Jacksonville. The Shoppes of Murabella and Publix are just a brief 10-minute drive away, offering convenient access to amenities while maintaining the cherished ambiance of country living. All information pertaining to the property is deemed reliable, but not guaranteed. Information to be verified by the Buyer. Be advised that cameras may exist recording audio and video inside/outside the property, such as ring doorbells.
$2,999,000
115 Inlet Drive St Augustine, FL 32080
- Type:
- Single Family
- Sq.Ft.:
- n/a
- Status:
- NEW LISTING
- Beds:
- 6
- Lot size:
- 0.31 Acres
- Year built:
- 1982
- Baths:
- 8.00
- MLS#:
- 2017706
- Subdivision:
- Davis Shores
ADDITIONAL INFORMATION
Introducing 115 Inlet Dr. an Iconic Davis Shores Waterfront Estate- Perfectly situated with deep water access on Salt Run just off the St. Augustine Inlet and Intracoastal waterway. Breathtaking and upfront water views from almost every room of this 6,980sf residence boasting a total of 5 bedrooms, 8 full baths, a movie theater room, a conditioned gym, a separate workshop, an elevator, gorgeous pool and dock with room for a 65' vessel, plus garages for 4 cars! Currently paused on a full and major renovation for its next owners to complete writing their story with this home. Building plans with features already purchased and onsite with an estimate of cost the purchaser would need to finish this home while adding your touches. Work to date includes but not limited to all electrical and plumbing to pre-drywall condition, updated floor plan framed out with reengineering to an open plan, roof and siding, doors and windows, smart house wiring throughout, front door and garage doors. The 2nd floor deck is over 1,100sf and offers unparalleled views of Salt Run, Anastasia State park and the Atlantic Ocean. Don't miss the opportunity to have a one of a kind waterfront compound in Davis Shores! Location is key, and this home is just a short walk or bike ride away from all the wonderful things St. Augustine has to offer! Conch House Marina is a stones throw away, take a bike ride or walk to Historic St. Augustine, peruse the farmers market at the Amphitheater, stroll through Anastasia State Park, or walk to many great restaurants. This property has the potential to be a lucrative waterfront Airbnb or corporate retreat! can't wait to see you there!
- Type:
- Retail
- Sq.Ft.:
- 2,000
- Status:
- Active
- Beds:
- n/a
- Year built:
- 1940
- Baths:
- MLS#:
- 245310
ADDITIONAL INFORMATION
2000 square foot building with great visibility along SR 16. According to FDOT this section of SR 16 saw 23,500 AADT in 2021. CI zoning allows for many uses. Real estate for sale only please do not disturb tenants.
- Type:
- Single Family
- Sq.Ft.:
- 1,305
- Status:
- Active
- Beds:
- 3
- Lot size:
- 0.17 Acres
- Year built:
- 2023
- Baths:
- 2.00
- MLS#:
- GC526123
- Subdivision:
- Ponce De Leon Heights
ADDITIONAL INFORMATION
This stunning, newly built home is ideally located in a peaceful setting yet close to St. Augustine’s vibrant historic district, Vilano Beach, and I-95—each less than 10 minutes away. Built in 2023 by local builder, Colour Homes, known for their impeccable craftsmanship and contemporary design, this residence offers the perfect balance of style, comfort, and sustainability. Crafted with energy efficiency in mind, the home boasts durable Hardie siding, reinforced 2x6 walls with high-performance spray foam insulation, a lasting metal roof, and an on-demand water heater, ensuring both long-term value and minimal environmental impact. The striking modern exterior is complemented by a private lot, surrounded by mature trees that create a serene and natural backdrop. Upon arrival, an inviting courtyard awaits behind a private 8-foot gated entrance—a perfect space for relaxation, outdoor living, or entertaining guests. Inside, the open-concept layout features a spacious living, dining, and kitchen area, designed to maximize natural light and flow. Polished concrete floors offer a sleek, contemporary look while providing easy maintenance, while custom wood cabinetry, sparkling quartz countertops, and premium stainless steel appliances complete the high-end kitchen. The thoughtful floor plan includes two comfortable guest bedrooms, each with spacious reach-in closets, and a private primary suite featuring two closets and a luxurious en-suite bathroom. Whether you're hosting friends, enjoying quiet moments in nature, or relaxing at home, this exceptional property offers the best of modern living.
- Type:
- Other
- Sq.Ft.:
- 2,230
- Status:
- Active
- Beds:
- 4
- Lot size:
- 0.12 Acres
- Year built:
- 2004
- Baths:
- 4.00
- MLS#:
- FC305063
- Subdivision:
- Buena Esperanza Sub
ADDITIONAL INFORMATION
Fantastic investment opportunity in the Historic Lincolnville District! This side-by-side duplex offers flexibility—rent out both units, or live in one and lease the other. Each two-story unit features an identical layout, with 1 bedroom and 1 bath on each floor. The downstairs level includes a bedroom, bath, washer/dryer, durable vinyl flooring and a private entrance to the backyard. Upstairs, you'll find a spacious bedroom and bath, a kitchen with granite countertops, stainless steel appliances, stainless steel large single basin sink, large kitchen island with bar seating, a large living room, vaulted ceilings, oak wood floors and a balcony overlooking Riberia Street. Each unit also has its own pavered walkway to a private entrance, pavered driveway parking space, a 1-car garage and a gated entry to the backyard. This property is loaded with charm and modern touches, including a painted metal roof, designer tile in the kitchens and baths, LED light fixtures, cordless blinds and fresh paint. Recent updates include refinished oak floors upstairs, new horizontal front fencing with two gates, new back doors, new interior and exterior door knobs and freshly painted trim in the stairwells. Each garage is 11.5 feet high with storage above the bay. With long-term rental potential estimated at $2,300–$2,700 per unit and projected short-term rental revenue around $100,000 annually (per AirDNA), this property is a prime income-generating asset. Zoned RG-1 with no rental restrictions, it qualifies for nightly rentals per City of St. Augustine zoning regulations. Great location close to Ice Plant, St. Augustine Distillery, St. Augustine Fish Camp, San Sebastian Winery and Eddie Vickers park that includes a public swimming pool! Don’t miss out on this versatile and profitable property!
$175,000
749 JOHN ST St Augustine, FL 32084
- Type:
- Other
- Sq.Ft.:
- 378
- Status:
- Active
- Beds:
- 1
- Lot size:
- 0.49 Acres
- Year built:
- 1925
- Baths:
- 1.00
- MLS#:
- 245290
- Subdivision:
- New Augustine
ADDITIONAL INFORMATION
Beautiful half acre lot just outside the city limits. Fix up the tiny house built in 1925 for an affordable oasis or tear down and use the impact fee credit. Lots of fruit trees and plenty of privacy.
- Type:
- Other
- Sq.Ft.:
- 1,728
- Status:
- Active
- Beds:
- 2
- Year built:
- 1995
- Baths:
- 2.00
- MLS#:
- 245286
- Subdivision:
- Coastal Point (Seagate)
ADDITIONAL INFORMATION
Beautiful spacious home with 2 car garage in well maintained St Augustine Beach community. Walk to the beach from this stunning home with an open floor plan and exquisite back yard area. Great for entertaining friends and family. Stunning recently remodeled bathrooms and floors. Relax in the gorgeous added on solarium which is airconditioned and overlooks the perfectly maintained back yard area. Back yard area includes a large flagstone patio with a water feature, lemon and orange trees, outdoor shower, low voltage lights that luminate the area and completely walled in for privacy. Community features a sparkling pool, clubhouse and tennis and pickleball courts. Lawn care is included in your monthly HOA fees Perfect home to enjoy the beach life!-
- Type:
- Single Family
- Sq.Ft.:
- n/a
- Status:
- Active
- Beds:
- 6
- Lot size:
- 0.19 Acres
- Year built:
- 2017
- Baths:
- 4.00
- MLS#:
- 2055607
- Subdivision:
- Las Calinas
ADDITIONAL INFORMATION
Discover the perfect blend of space and comfort in your home at 472 Los Caminos Street in St. Augustine. Featuring two guest bedrooms with private baths downstairs, plus a versatile third guest room or office with a half-bath, this layout ensures plenty of space for family and guests. The primary suite is also located on the main level. Upstairs, enjoy a spacious landing, family room, two more bedrooms, and a full bath. Relax on the expansive screened lanai, offering serene water views and sunsets. This community has no CDD fees and provides a wealth of amenities: walking trails, a soccer field, pool, playgrounds, picnic areas, and a kayak launch. The oversized three-car garage provides ample space for vehicles and additional storage. Located near St. Augustine's historic district and just a short drive to Jacksonville, Mickler's Landing, and Vilano Beach, this home is an ideal choice. Call to schedule an appointment today!
Open House:
Sunday, 11/17 11:00-1:00PM
- Type:
- Single Family
- Sq.Ft.:
- n/a
- Status:
- Active
- Beds:
- 5
- Lot size:
- 0.5 Acres
- Year built:
- 2016
- Baths:
- 4.00
- MLS#:
- 2055599
- Subdivision:
- Oakbrook
ADDITIONAL INFORMATION
Located in the desirable Oakbrook community, this custom-designed 5-bedroom, 3.5-bath home by Corner Construction provides an ideal combination of privacy and convenience. Inside, you'll be greeted by lofty tray ceilings, an open-concept design, and an abundance of natural light. The well-designed floor plan centers around the spacious kitchen and living area. The living room, with its eye-catching gas fireplace, is ideal for both relaxation and entertaining. The kitchen is a chef's dream, featuring a large walk-in pantry, gas range, and built-in microwave & additional oven. The breakfast nook off the kitchen and the formal dining room provide ample seating, perfect for casual meals or special gatherings. The first-floor primary suite offers a true retreat, complete with a walk-in closet, spa-like shower, a soaking tub, and direct access to the back porch. A second bedroom on the main level, with an ensuite bath, also offers patio access. Additionally, the first floor includes a laundry room, dedicated office, and a convenient guest half bath. The two-car garage is accessible off the kitchen, while a separate single garage provides extra storage or potential workshop space. Upstairs, a versatile bedroom can function as a second living area or flex space. Two additional bedrooms and a full bath complete the second floor. Meticulously maintained by its original owner, this move-in ready home sits on a generous half-acre lot, offering an expansive backyard with endless possibilities for creating your dream outdoor living space. The tranquil, wooded setting of Oakbrook, with its winding streets, mature trees, and abundant wildlife, complements a range of community amenities, including a pool, clubhouse, tennis courts, playground, ball field, and security gates, making it the perfect place to call home.
$1,300,800
124 Spartina Avenue St Augustine, FL 32080
- Type:
- Single Family
- Sq.Ft.:
- 4,612
- Status:
- Active
- Beds:
- 5
- Lot size:
- 0.63 Acres
- Year built:
- 2024
- Baths:
- 4.00
- MLS#:
- 2055598
- Subdivision:
- Pelican Reef
ADDITIONAL INFORMATION
Pelican Reef is a gated community with its own marina it is located on Anastasia Island. The neighborhood is close to everything St. Augustine has to offer. It is a short distance to historic downtown the lighthouse and the beach. This custom home could be built on this amazing homesite with fabulous views of downtown Saint Augustine! The Brooke floorplan by ICI Homes is an award-winning two-story home. Upon entry through the beautiful covered front porch and into the welcoming foyer, the cathedral ceilings in the living room complement the open floor plan. Adding to the quality of your comfort, the covered lanai provides plenty of space for all types of entertainment! Separated from all the other rooms, the master suite comes complete with dual walk-in closets while the master bathroom includes a lavish bath, an enclosed shower, and separate vanities. ICI has many floor plans to choose from, make your appointment today and choose your perfect home for this fabulous lot.
- Type:
- Single Family
- Sq.Ft.:
- n/a
- Status:
- Active
- Beds:
- 3
- Lot size:
- 0.15 Acres
- Year built:
- 2022
- Baths:
- 2.00
- MLS#:
- 2055591
- Subdivision:
- Reverie At Trailmark
ADDITIONAL INFORMATION
Resort Style Living in this 55+ Better than new home in the World Golf Village area of Historical St Augustine. Just Built in 2022 & includes all new barely used appliances! The home features thousands in upgrades including: Under cabinet lighting, Upgraded lighting throughout with top level ceiling fan(s) w/ remotes, Added outlet(s) in master bedroom walk-in closet & laundry room. Washer, dryer, refrigerator with ice maker & filtered water, Ring camera doorbell & security camera in front & lanai solar charged, TV mount(s) in living room, flex room & 2nd bedroom. Cellular shades plus curtains in Master, 2nd bedroom & Flex(non conforming 3rd bedroom). Smart lock added to front door. Paver driveway+ front & back patio, All pavers have been sealed & home has been pressure washed outside. This home is immaculate inside and out with Gorgeous Palm Trees in the front & Private preserve in the back. This home's back patio does NOT face either neighbors patio for added privacy. (click More) Reverie at Trailmark is just a short drive to Historical Downtown St. Augustine and St Augustine Beaches. So you can enjoy it all and not be in a Flood zone (this home is in X = the least likely to flood & does not require flood insurance by mortgage companies.*consult mtg co. & insurance co. for details. This home has only been lived in for a few weeks since purchased. Save time & Money instead of buying new & enjoy this hard to find private lot. Reverie is a Resort Style 55+ community that offers one of the fewest heated pools in the area, hot tub, tennis, Pickleball courts, gym, bocce ball, large dog & small dog parks, and a brand new amenities center with fabulous activities scheduled by the activities director for all. You not only have access to the Reverie amenities but when the grandkids come to visit included is access to the Trailmark amenities with Kid friendly pool, playground, walking trails, bike trails, kayaking, dog park for large dogs & small dog & so much more. **Non conforming 3rd bedroom has solid privacy doors and can be used as an office, formal dining room, TV room or bedroom by adding a closet or wardrobe cabinet. Construction upgrades: 12 ft ceilings, wood-look porcelain flooring, upgraded carpet & padding in carpet areas, Upgraded tile in Master bath, upgraded countertops, taller kitchen cabinets with molding & trim. Water softner loop in garage & pre-wire for TV's in all rooms. Partially Fenced. $$$ Special financing option available using recommended mortgage company. 1% 1 year buydown at NO cost to the buyer & a one-time refi voucher waiving lender fees if buyer wantes to refi. Refer to lender for all details & conditions.
- Type:
- Condo
- Sq.Ft.:
- 1,222
- Status:
- Active
- Beds:
- 2
- Year built:
- 1975
- Baths:
- 3.00
- MLS#:
- FC305044
- Subdivision:
- Mariners Watch Condo
ADDITIONAL INFORMATION
If You Are Looking for A Vacation Beach Condo or Weekend Getaway with Beach Access, Convenience to Historic Downtown St. Augustine, Vilano Town Center, Community Pier, Restaurants and Publix Then This Mariner’s Watch Condo Checks All the Boxes! Located Next Door to Nease Beachfront Park with Beach Access, Nature Trail, and Boardwalk with Scenic Intracoastal Overlook. This Townhouse Style Condo Offers 1,222 SF, Two Bedrooms, 2.5 Baths, Two Balcony Decks, Convenient Tandem 2 Car Covered Parking and Lovely Rear Patio on Ground Floor for Relaxation. Condo Fee Includes Water, Sewer, Trash, Pest Control, Building Maintenance and Master Insurance Policy. Schedule An Appointment to View it Today!
- Type:
- Condo
- Sq.Ft.:
- 878
- Status:
- Active
- Beds:
- 2
- Year built:
- 1984
- Baths:
- 2.00
- MLS#:
- 245277
- Subdivision:
- St. Augustine Ocean Racquet
ADDITIONAL INFORMATION
Discover your dream direct oceanfront retreat, ideally situated on the first floor! This fully furnished condo makes it easier than ever to escape to a beach getaway. Step into your peaceful oasis, where relaxation and rejuvenation await, providing a perfect break from the hustle and bustle of daily life. With beach access just steps from your door and a convenient stair-free path, your days of sun and surf are only moments away. The open living concept invites entertaining, while the soothing sound of ocean waves lulls you to sleep each night. Step out onto the east-facing patio to feel the refreshing sea breeze and take in the beauty of coastal living at its best. This turnkey property is move-in ready, including most furnishings, with just a few personal items excluded. All you need to bring are your swimsuit, shorts, and flip-flops. Everything else is prepared for you to settle in and enjoy the perfect beach lifestyle youâ??ve been dreaming of!

Andrea Conner, License #BK3437731, Xome Inc., License #1043756, [email protected], 844-400-9663, 750 State Highway 121 Bypass, Suite 100, Lewisville, TX 75067

IDX information is provided exclusively for consumers' personal, non-commercial use and may not be used for any purpose other than to identify prospective properties consumers may be interested in purchasing, and that the data is deemed reliable by is not guaranteed accurate by the MLS. Copyright 2024, St Augustine Board of Realtors. All rights reserved.
| All listing information is deemed reliable but not guaranteed and should be independently verified through personal inspection by appropriate professionals. Listings displayed on this website may be subject to prior sale or removal from sale; availability of any listing should always be independently verified. Listing information is provided for consumer personal, non-commercial use, solely to identify potential properties for potential purchase; all other use is strictly prohibited and may violate relevant federal and state law. Copyright 2024, My Florida Regional MLS DBA Stellar MLS. |
Saint Augustine Real Estate
The median home value in Saint Augustine, FL is $475,000. This is lower than the county median home value of $523,700. The national median home value is $338,100. The average price of homes sold in Saint Augustine, FL is $475,000. Approximately 70.18% of Saint Augustine homes are owned, compared to 17.42% rented, while 12.4% are vacant. Saint Augustine real estate listings include condos, townhomes, and single family homes for sale. Commercial properties are also available. If you see a property you’re interested in, contact a Saint Augustine real estate agent to arrange a tour today!
Saint Augustine, Florida has a population of 104,536. Saint Augustine is less family-centric than the surrounding county with 29.06% of the households containing married families with children. The county average for households married with children is 34.16%.
The median household income in Saint Augustine, Florida is $77,230. The median household income for the surrounding county is $88,794 compared to the national median of $69,021. The median age of people living in Saint Augustine is 44.2 years.
Saint Augustine Weather
The average high temperature in July is 90.9 degrees, with an average low temperature in January of 45.4 degrees. The average rainfall is approximately 50.63 inches per year, with 0 inches of snow per year.
