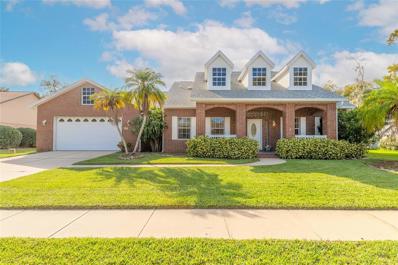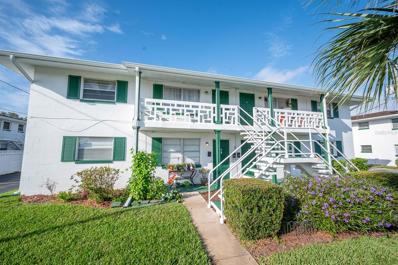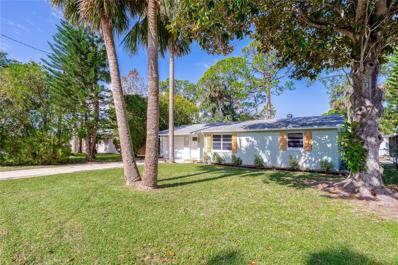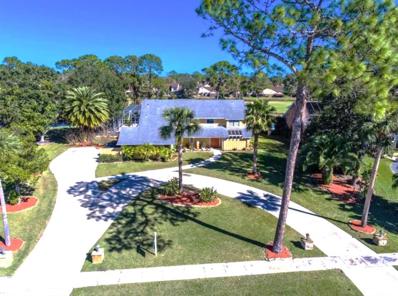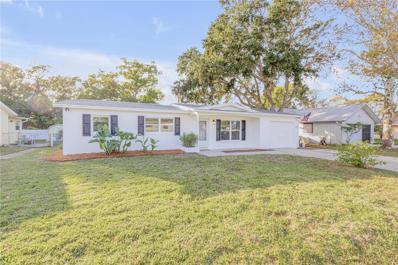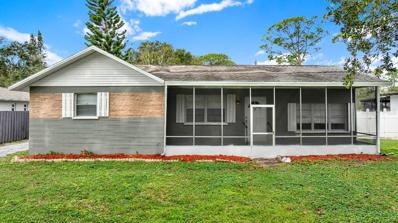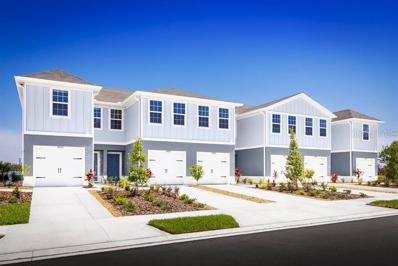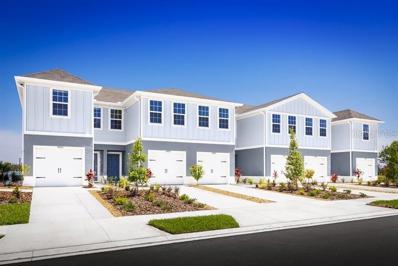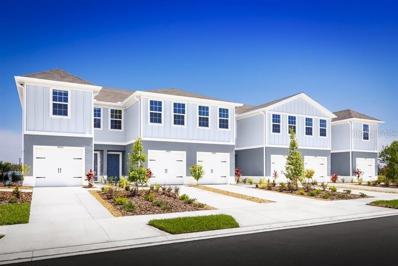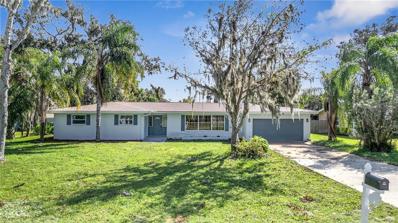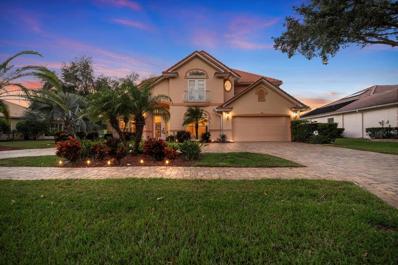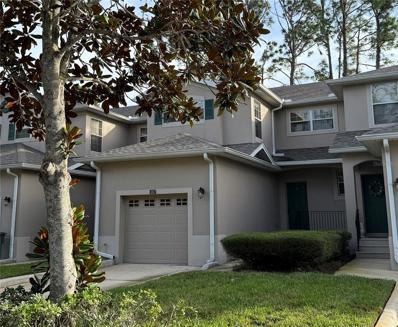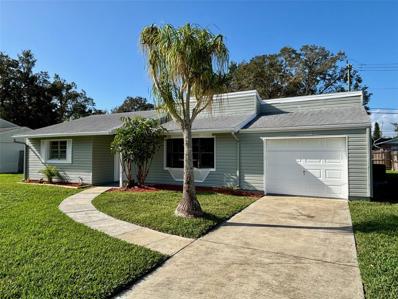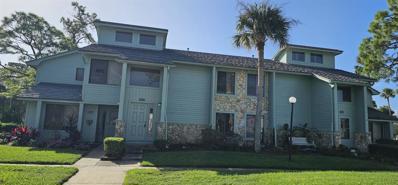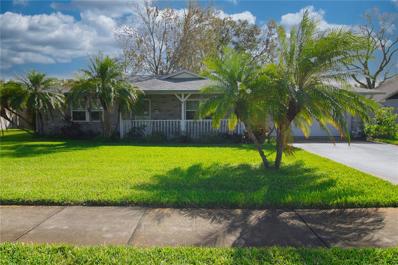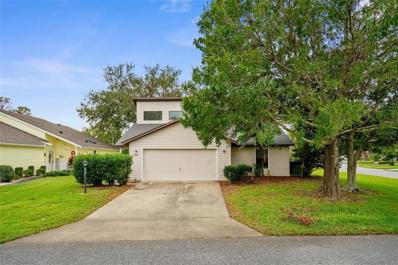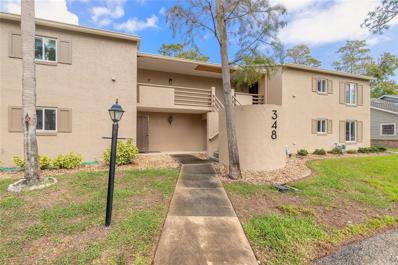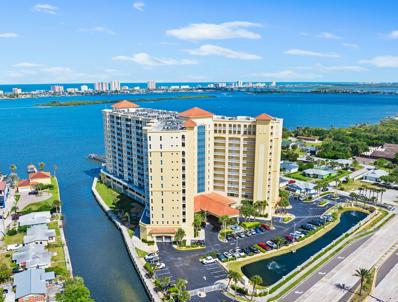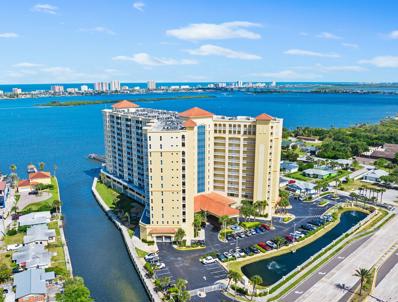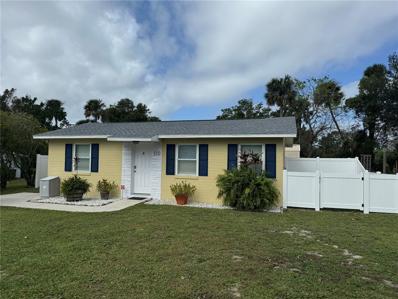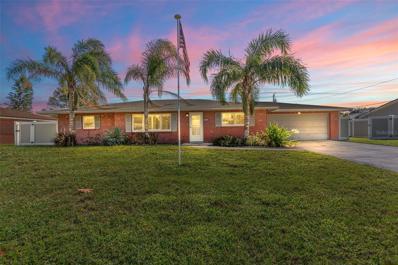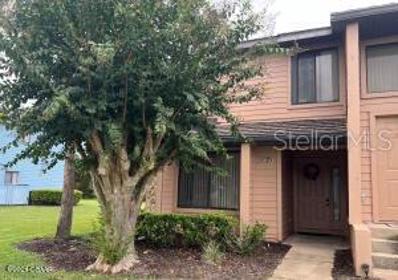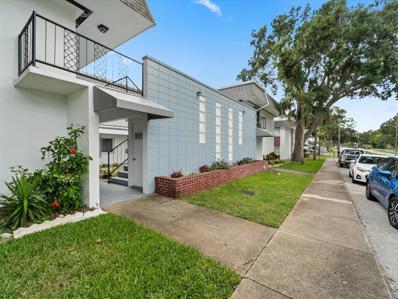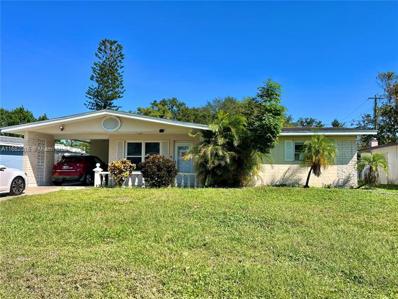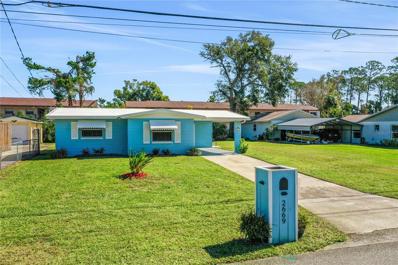Daytona Beach FL Homes for Rent
The median home value in Daytona Beach, FL is $265,000.
This is
lower than
the county median home value of $333,000.
The national median home value is $338,100.
The average price of homes sold in Daytona Beach, FL is $265,000.
Approximately 35.85% of Daytona Beach homes are owned,
compared to 45.52% rented, while
18.63% are vacant.
Daytona Beach real estate listings include condos, townhomes, and single family homes for sale.
Commercial properties are also available.
If you see a property you’re interested in, contact a Daytona Beach real estate agent to arrange a tour today!
- Type:
- Single Family
- Sq.Ft.:
- 2,452
- Status:
- NEW LISTING
- Beds:
- 3
- Lot size:
- 0.23 Acres
- Year built:
- 1999
- Baths:
- 2.00
- MLS#:
- NS1083026
- Subdivision:
- Bryan Cave Estates
ADDITIONAL INFORMATION
Prepare to be wowed by this exceptional brick-over-block construction home, showcasing new upgrades and ample space for comfort and entertaining. Enjoy peace of mind with a new roof (2020) and new A/C (2024)! Step inside to find expansive rooms with cathedral ceilings and sun tunnels that bathe the interior in natural light, creating a bright, open atmosphere. The great room features a cozy propane fireplace and built-in entertainment center. A formal dining room adds versatility—ideal for gatherings or as a game room—while the spacious eat-in kitchen provides plenty of room for family dining. The well-appointed kitchen includes a brand-new dishwasher, a massive walk-in pantry, and a roomy laundry room. The master suite is generously sized with an en suite bathroom that’s nearly as large, complete with his-and-hers walk-in closets. A split-bedroom floor plan and ceiling fans throughout provide comfort and privacy for all. Storage is abundant, and the property’s prime location within the neighborhood offers stunning, unobstructed views. From the screened lanai and fenced backyard, walk directly into Reed Canal Park and stroll along scenic pathways to the lake. For those with hobbies, the spacious garage accommodates a boat or other toys and includes storage cabinets for a neat and organized space. Zoned for Sugar Mill Elementary, Silver Sands Middle, and Atlantic High, this home offers everything for modern family living in a location you’ll love! Don’t miss this show-stopper—schedule your showing today!
- Type:
- Condo
- Sq.Ft.:
- 841
- Status:
- NEW LISTING
- Beds:
- 2
- Lot size:
- 2.6 Acres
- Year built:
- 1965
- Baths:
- 1.00
- MLS#:
- NS1083034
- Subdivision:
- West Winds Condo
ADDITIONAL INFORMATION
CASH ONLY! INVESTOR alert! 2 bedroom 1 full bathroom condo that is turn key and ready to be leased. Current tenant is moving out. Alternatively, if you're a buyer looking to downsize and live steps from the river, then this condo is for you too! This ground floor unit is conveniently located 1/4 mile to Veterans Park which also serves as a public boat ramp for the Intracoastal Waterway. Great for bike riding, fishing, kayaking, and boating. A little piece of paradise just minutes away from shopping, restaurants & the beach. Condo unit has 1 assigned parking spot conveniently located directly in front of the unit. There is also a covered parking spot that you may rent. Washer/dryer on site.
- Type:
- Single Family
- Sq.Ft.:
- 1,092
- Status:
- NEW LISTING
- Beds:
- 3
- Lot size:
- 0.17 Acres
- Year built:
- 1972
- Baths:
- 1.00
- MLS#:
- V4939352
- Subdivision:
- Alto Pino
ADDITIONAL INFORMATION
Discover the charm of this completely remodeled 3 bedroom, 1 bathroom split floor plan home on quiet dead end street with cul-de-sac. . Every detail carefully considered! Freshly painted inside and out, this home greets you with a modern open floor plan that flows effortlessly, providing a welcoming space. New laminate flooring for ease of care. The stunning kitchen features beautiful hardwood soft close cabinets, recessed lighting and brand new stainless steel appliances. The center island provides additional storage and a breakfast bar, creating a casual dining spot. Bonus room or third bedroom gives flexibility to everyday living. The outside patio overlooking the expansive fully fenced backyard creates a safe and secure space for kids and pets to play freely and a perfect setup for grilling, lounging and outdoor activities. New roof or credit available with acceptable offer. Fantastic location less than 2 blocks from James Park Splash Pad and a short drive from the Intracoastal, beautiful beaches and a vibrant array of dining, shopping and entertaining options. This remodeled gem offers coastal living at its finest with modern upgrades in a prime location. Don't miss the opportunity to make it yours! All information recorded in the MLS is intended to be accurate but cannot be guaranteed.
- Type:
- Single Family
- Sq.Ft.:
- 3,224
- Status:
- NEW LISTING
- Beds:
- 5
- Lot size:
- 0.51 Acres
- Year built:
- 1981
- Baths:
- 4.00
- MLS#:
- O6257247
- Subdivision:
- Pelican Bay Ph 03 Unit 02
ADDITIONAL INFORMATION
Experience the perfect blend of comfort and elegance in this beautiful 5-bedroom, 3.5-bathroom, two-story home. With 3,224 square feet of well-designed living space on a half-acre lot, this waterfront property offers a unique opportunity for tranquil living along a serene canal. The circular driveway welcomes you with style, leading up to the inviting entrance of this spacious home. Inside, the layout provides ample space for both relaxation and entertaining, with large rooms that capture plenty of natural light. Each of the four bedrooms is generously sized, allowing for privacy and comfort, and the 3.5 bathrooms provide convenience and functionality for family and guests alike. Outside, the property shines with canal frontage, making it easy to enjoy waterfront views and peaceful outdoor moments. The half-acre lot offers plenty of room for creative landscaping and outdoor activities. Whether you’re looking to embrace quiet mornings by the water or host lively gatherings, this property at Pelican Bay offers the perfect setting. Discover a refined lifestyle in this waterfront haven – schedule a showing today to experience all this remarkable home has to offer!
- Type:
- Single Family
- Sq.Ft.:
- 1,540
- Status:
- Active
- Beds:
- 3
- Lot size:
- 0.18 Acres
- Year built:
- 1967
- Baths:
- 2.00
- MLS#:
- NS1082828
- Subdivision:
- Golfview
ADDITIONAL INFORMATION
SELLER WILL PROVIDE UP TO $7500 IN CLOSING COSTS CONCESSIONS ON BEHALF OF THE BUYER!. You will feel warm & cozy this winter in this spacious 3/2 Cement Block home with beautiful brick wood burning fireplace in the family room. Completely updated and designed for todays best living, you will find everything you need to move right into your new home. You will love the updated kitchen with maple wood cabinets, quartz counter tops and stainless steel appliances, the elegantly updated bathrooms, the new luxury easy care laminate flooring throughout, the new ceiling fans and light fixtures, the newly textured ceilings and walls along with the new interior and exterior paint. There are sturdy updated windows throughout the house and the roof was replaced 2021. The HVAC (2016) and gas hot water heater are both in excellent working order. Nicely landscaped with a chain link fence around the backyard along with sought after shade trees for outdoor activities and pets. This lot sits high on the street with a designation of Flood zone X. There is NO HOA here. Located very close to local schools, shopping, restaurants and more yet tucked away in a quiet suburban neighborhood. Everything you want is right here waiting for your arrival. Come see today.
- Type:
- Single Family
- Sq.Ft.:
- 1,940
- Status:
- Active
- Beds:
- 3
- Lot size:
- 0.19 Acres
- Year built:
- 1960
- Baths:
- 2.00
- MLS#:
- W7869769
- Subdivision:
- Ganymede
ADDITIONAL INFORMATION
Check out this beautifully updated 3-bedroom + large back room, 1.5-bathrooms and 1-car garage. The home is located in a very nice road within an established neighborhood, rare for this price point! Outstanding centrally located near main roads, close to the world-famous Daytona Beach. This home everything a family needs, modern kitchen cabinets, granite tops countertops, stainless steel appliances, new flooring throughout, updated bathrooms, central AC, and Fresh paint inside and outside. A nice gem!
- Type:
- Townhouse
- Sq.Ft.:
- 1,441
- Status:
- Active
- Beds:
- 3
- Lot size:
- 0.04 Acres
- Baths:
- 3.00
- MLS#:
- W7869708
- Subdivision:
- Edison Pointe Townhomes
ADDITIONAL INFORMATION
Pre-Construction. To be built. Welcome to Edison Pointe, located in sunny Daytona, FL. New low-maintenance townhomes just four miles from the coast. Enjoy a laid-back lifestyle with an unbeatable location that offers you the best of both worlds. Our townhomes feature modern designs, high-quality finishes, and an expansive dog park for your four-legged friends, at a budget-friendly price. You will be amazed at the natural beauty that surrounds our community, making it the perfect location to call home. Just a short distance from the world-famous Daytona Beach, you can spend weekends lounging in the Florida sunshine with your toes in the sand. Your new home will be surrounded by beautiful public parks within walking distance of the community including Blaine O’ Neal Park and Central Park, you can enjoy a picnic or take a relaxing walk! The Flamingo is simple yet elegant townhome living with 3 bedrooms, 2.5 baths. A convenient one-car garage opens to your welcoming foyer, from which you can see all this gorgeous home has to offer. Your formal dining space is ideal for family dinners. With gourmet kitchen island that provides extra cooking space. GE Stainless Steel Appliances. Relax either in the spacious great room or outside on your covered lanai. Upstairs, two bedrooms and a full bath provide comfort for family or guests. Your luxurious owner’s suite includes a stunning dual vanity bath and a huge walk-in closet. All Ryan Homes now include WIFI-enabled garage opener and Ecobee thermostat. **Closing cost assistance is available with use of Builder’s affiliated lender**. DISCLAIMER: Prices, financing, promotion, and offers subject to change without notice. Offer valid on new sales only. See Community Sales and Marketing Representative for details. Promotions cannot be combined with any other offer. All uploaded photos are stock photos of this floor plan. Actual home may differ from photos.
- Type:
- Townhouse
- Sq.Ft.:
- 1,441
- Status:
- Active
- Beds:
- 3
- Lot size:
- 0.04 Acres
- Baths:
- 3.00
- MLS#:
- W7869707
- Subdivision:
- Edison Pointe Townhomes
ADDITIONAL INFORMATION
Pre-Construction. To be built. Welcome to Edison Pointe, located in sunny Daytona, FL. New low-maintenance townhomes just four miles from the coast. Enjoy a laid-back lifestyle with an unbeatable location that offers you the best of both worlds. Our townhomes feature modern designs, high-quality finishes, and an expansive dog park for your four-legged friends, at a budget-friendly price. You will be amazed at the natural beauty that surrounds our community, making it the perfect location to call home. Just a short distance from the world-famous Daytona Beach, you can spend weekends lounging in the Florida sunshine with your toes in the sand. Your new home will be surrounded by beautiful public parks within walking distance of the community including Blaine O’ Neal Park and Central Park, you can enjoy a picnic or take a relaxing walk! The Flamingo is simple yet elegant townhome living with 3 bedrooms, 2.5 baths. A convenient one-car garage opens to your welcoming foyer, from which you can see all this gorgeous home has to offer. Your formal dining space is ideal for family dinners. With gourmet kitchen island that provides extra cooking space. GE Stainless Steel Appliances. Relax either in the spacious great room or outside on your covered lanai. Upstairs, two bedrooms and a full bath provide comfort for family or guests. Your luxurious owner’s suite includes a stunning dual vanity bath and a huge walk-in closet. All Ryan Homes now include WIFI-enabled garage opener and Ecobee thermostat. **Closing cost assistance is available with use of Builder’s affiliated lender**. DISCLAIMER: Prices, financing, promotion, and offers subject to change without notice. Offer valid on new sales only. See Community Sales and Marketing Representative for details. Promotions cannot be combined with any other offer. All uploaded photos are stock photos of this floor plan. Actual home may differ from photos.
- Type:
- Townhouse
- Sq.Ft.:
- 1,441
- Status:
- Active
- Beds:
- 3
- Lot size:
- 0.04 Acres
- Baths:
- 3.00
- MLS#:
- W7869705
- Subdivision:
- Edison Pointe Townhomes
ADDITIONAL INFORMATION
Pre-Construction. To be built. Welcome to Edison Pointe, located in sunny Daytona, FL. New low-maintenance townhomes just four miles from the coast. Enjoy a laid-back lifestyle with an unbeatable location that offers you the best of both worlds. Our townhomes feature modern designs, high-quality finishes, and an expansive dog park for your four-legged friends, at a budget-friendly price. You will be amazed at the natural beauty that surrounds our community, making it the perfect location to call home. Just a short distance from the world-famous Daytona Beach, you can spend weekends lounging in the Florida sunshine with your toes in the sand. Your new home will be surrounded by beautiful public parks within walking distance of the community including Blaine O’ Neal Park and Central Park, you can enjoy a picnic or take a relaxing walk! The Flamingo is simple yet elegant townhome living with 3 bedrooms, 2.5 baths. A convenient one-car garage opens to your welcoming foyer, from which you can see all this gorgeous home has to offer. Your formal dining space is ideal for family dinners. With gourmet kitchen island that provides extra cooking space. GE Stainless Steel Appliances. Relax either in the spacious great room or outside on your covered lanai. Upstairs, two bedrooms and a full bath provide comfort for family or guests. Your luxurious owner’s suite includes a stunning dual vanity bath and a huge walk-in closet. All Ryan Homes now include WIFI-enabled garage opener and Ecobee thermostat. **Closing cost assistance is available with use of Builder’s affiliated lender**. DISCLAIMER: Prices, financing, promotion, and offers subject to change without notice. Offer valid on new sales only. See Community Sales and Marketing Representative for details. Promotions cannot be combined with any other offer. All uploaded photos are stock photos of this floor plan. Actual home may differ from photos.
- Type:
- Single Family
- Sq.Ft.:
- 2,407
- Status:
- Active
- Beds:
- 4
- Lot size:
- 0.39 Acres
- Year built:
- 1964
- Baths:
- 2.00
- MLS#:
- S5115081
- Subdivision:
- Palm Grove Fifth Addition
ADDITIONAL INFORMATION
This beautifully renovated, no-HOA home in South Daytona offers four spacious bedrooms and two updated bathrooms in a thoughtfully designed open floor plan. The living area is bright and inviting, flowing seamlessly into the modern kitchen, which features sleek countertops, ample cabinetry, and stainless steel appliances—perfect for both everyday meals and entertaining guests. The primary suite provides a serene retreat with a large closet and a stylishly upgraded bathroom featuring contemporary finishes. Three additional bedrooms are generously sized, ideal for family, guests, or a home office, and share access to an elegantly remodeled second bathroom. Throughout the home, new luxury flooring and fresh paint create a cohesive, modern aesthetic. Outside, a large, private backyard offers endless potential for outdoor enjoyment, whether it's family gatherings, gardening, or simply relaxing under the mature trees. A two-car garage adds convenience, while recent updates enhance comfort and efficiency. Nestled in a peaceful, family-friendly neighborhood with no HOA fees, this home is conveniently located close to top schools, shopping, dining, parks, and beaches. Don’t miss this incredible opportunity for a spacious, upgraded home in a prime South Daytona location—perfect for anyone seeking style, space, and freedom!
- Type:
- Single Family
- Sq.Ft.:
- 4,058
- Status:
- Active
- Beds:
- 4
- Lot size:
- 0.31 Acres
- Year built:
- 2000
- Baths:
- 3.00
- MLS#:
- FC304990
- Subdivision:
- Pelican Bay Ph 06 Unit 02
ADDITIONAL INFORMATION
Welcome to your dream home in one of the most sought after gated golf course communities! This expansive two-story residence spans over 4,000 square feet, offering an unparalleled blend of luxury and elegance. As you arrive, a beautifully designed paver roundabout driveway greets you, setting the tone for the sophistication that awaits within. Inside, you'll be captivated by soaring ceilings that create a grand, airy ambiance throughout. The open floor plan seamlessly connects spacious living areas, perfect for entertaining or relaxing with family. A chef's kitchen, equipped with premium appliances and ample counter space, flows into both formal and casual dining areas, making every meal an experience. Designed for privacy and convenience, the master suite is located on the main floor in a desirable split floor plan. This luxurious retreat features an en-suite bathroom and walk-in closets. There is an additional bedroom on the main floor at the front of the home with a bathroom while the remaining bedrooms are situated upstairs, ensuring personal space for family or guests. On the second floor a spacious 22 x 14 Game Room is ready to host your friends and family. Outdoors, you'll find a private oasis featuring a pristine pool and relaxing jacuzzi, all surrounded by lush landscaping. Whether you're lounging poolside or hosting an evening gathering, this space is designed for ultimate relaxation. Conveniently located near Embry-Riddle Aeronautical University, Daytona State College, and Palmer Chiropractic College, this home is ideal for those seeking proximity to top educational institutions. Quick access to I-95 makes commuting to St. Augustine, Orlando, and beyond a breeze, and you're less than 15 minutes from the beach for endless coastal enjoyment. With a durable tile roof, spacious bedrooms, and beautifully crafted details, this home offers both style and quality. Enjoy exclusive access to the community's golf course and all the amenities that make this location so sought-after. Embrace the lifestyle you deserve so schedule your private tour today!
- Type:
- Townhouse
- Sq.Ft.:
- 1,657
- Status:
- Active
- Beds:
- 2
- Lot size:
- 0.05 Acres
- Year built:
- 2006
- Baths:
- 3.00
- MLS#:
- O6256354
- Subdivision:
- Eastgate Twnhms
ADDITIONAL INFORMATION
Welcome to this move-in ready, spacious townhome in one of Daytona’s desirable golf communities, Pelican Bay! This beautifully maintained property is situated on a charming, quiet street with private backyard views of the pond and lush landscape. As you enter the home, you’ll be greeted by the well-kept kitchen, featuring BRAND NEW appliances, stone counter tops, solid cabinetry, and countertop bar seating. The downstairs area of the home has a convenient half-bath, great for guests and entertaining in the open-concept living area. Upstairs, you’ll find both bedrooms privately tucked away. The primary offers beautiful water views, vaulted ceilings, an oversized walk-in closet for plenty of storage and organization, plus a spacious en suite bathroom with soaking tub, separate walk-in shower, linen closet and stone countertops. This home also has a spacious indoor laundry room with linen closet. Step outside and enjoy Florida living with your private screened-in patio overlooking the pond. Pelican Bay offers a variety of amenities included with ownership of your property - a beautiful community pool, golf facilities, walking paths, and 24-hour security for added peace of mind (to name a few). This gem offers easy access to I-95, the beaches, the international airport, restaurants, shopping outlets and so much more!
- Type:
- Single Family
- Sq.Ft.:
- 1,823
- Status:
- Active
- Beds:
- 3
- Lot size:
- 0.2 Acres
- Year built:
- 1975
- Baths:
- 3.00
- MLS#:
- O6254799
- Subdivision:
- Golf View Sec 11
ADDITIONAL INFORMATION
This one has it ALL! Welcome to this beautiful home that has been meticulously updated with great attention to detail. Rest easy with an upgraded Roof that is only 7 years old with durable architectural shingles, new 'lifeproof' flooring, and a show-stopper brand-new kitchen with high-end stainless-steel appliances, fenced backyard with a 360 square-foot screened enclosure, the works! You will fall in love with the custom tile work, spa-style bathrooms, walk-in closet, all new faucets, light fixtures, valves, etc. Absolutely move-in ready! This home includes a NEW high-efficiency AC system and Hot water tank. No HOA, Low property taxes, and a rapidly appreciating neighbourhood make this Home a Solid investment. It's really an Impressive residence but decide for yourself. ASAP showings are available!
- Type:
- Condo
- Sq.Ft.:
- 1,242
- Status:
- Active
- Beds:
- 2
- Lot size:
- 21.45 Acres
- Year built:
- 1981
- Baths:
- 2.00
- MLS#:
- TB8317114
- Subdivision:
- Sandpiper Lake At Pelican Bay Condo Ph 02-05
ADDITIONAL INFORMATION
Welcome to your new home at 132 Golden Eye Dr. Unit C in Daytona Beach! This stunning condo features 2 bedrooms, 2 baths, and an added loft area for extra space. As you enter, you'll be greeted by high volume ceilings in the living room, creating a spacious and airy feel. Step out onto the screened patio and take in the beautiful views, accessible from both the living areas and the main bedroom. The Sandpiper Lake condo community is nestled within the Pelican Bay subdivision, a gated community with 1806 houses, townhouses, and condos spread across 900 acres of lakes, ponds, and golf courses. Conveniently located near major highways and the International Airport, this home is also just a short drive away from the World Famous Daytona Speedway and the pristine beaches of Daytona. Enjoy access to the community's amenities, including 5 pools, tennis courts, a clubhouse, restaurant, and more. Don't miss out on this opportunity to live in luxury and convenience in Daytona Beach. Contact us today to schedule a viewing!
- Type:
- Single Family
- Sq.Ft.:
- 988
- Status:
- Active
- Beds:
- 2
- Lot size:
- 0.22 Acres
- Year built:
- 1981
- Baths:
- 2.00
- MLS#:
- V4939216
- Subdivision:
- Big Tree Village Ph 01
ADDITIONAL INFORMATION
Discover a unique opportunity to create your dream home in South Daytona! This charming property features 2 bedrooms and 2 bathrooms, along with a spacious 2-car garage. Recently dried out and with all damaged drywall removed, it's a perfect blank slate for your renovation vision. Enjoy versatile spaces like the enclosed Florida room and screened porch, ideal for relaxation and entertaining. The sizable yard invites outdoor living and additional enhancements. Conveniently located near the World's Most Famous Beach, Bike Week, NASCAR events, and a convenient distance from I-4 and I-95, this home combines tranquility with accessibility. Don't miss this chance to invest in a property with great potential. Schedule your showing today and bring your renovation dreams to life!
- Type:
- Single Family
- Sq.Ft.:
- 1,806
- Status:
- Active
- Beds:
- 3
- Lot size:
- 0.15 Acres
- Year built:
- 2002
- Baths:
- 2.00
- MLS#:
- NS1082911
- Subdivision:
- Pelican Bay Ph 04 Un 02
ADDITIONAL INFORMATION
One or more photo(s) has been virtually staged. Discover your dream home in the highly sought-after Pelican Bay community! This beautiful residence boasts a generous corner lot, offering both space and privacy. Enjoy low maintenance and relaxation with lawn care included, allowing you more time to relax and enjoy the great community amenities, including a beautiful pool and well kept golf course! Inside, you'll find a large open layout featuring high end kitchen appliances, less than a year old! With a brand-new roof and meticulous upkeep, this home is move-in ready. Don't miss the opportunity to make this your home! Schedule a showing today and experience the charm and convenience of Pelican Bay living!
- Type:
- Condo
- Sq.Ft.:
- 1,527
- Status:
- Active
- Beds:
- 3
- Lot size:
- 0.02 Acres
- Year built:
- 1984
- Baths:
- 3.00
- MLS#:
- NS1082899
- Subdivision:
- Hawks Lndg/pelican Bay Condo
ADDITIONAL INFORMATION
Walk into 348-5 Bob White Court and discover your new home! A casual, breezy elegance carries through this newly remodeled condo in the friendly community of Hawks Landing in the desirable gated community of Pelican Bay. After spending the day at the sparkling, heated community pool, you can whip up dinner in a kitchen that is sure to delight any chef! With the combination range, conventional/convection/air fryer oven even complicated recipes are a breeze! The under-counter cabinets offer plenty of storage space, but keep the look streamlined and airy. Later, you can relax in the spacious living room or in the glassed in sunroom or outside under the stars on the paved patio where you might catch a rocket launch! When it's time to turn in, there are 3 spacious bedrooms for you to choose from, each with its own full bath!! The low monthly maintenance guarantees you plenty of time to relax because it covers EVERYTHING!! Painting, landscape, windows, pest control, water, the pool, and insurance are all covered, as is the BRAND NEW roof that was put on in June! With plenty of closet space, a built in washer and dryer and loads of natural light, the only question you'll have is “When can I move in?”
- Type:
- Condo
- Sq.Ft.:
- 1,711
- Status:
- Active
- Beds:
- 2
- Year built:
- 2008
- Baths:
- 2.00
- MLS#:
- F10469376
- Subdivision:
- Halifax Landing Condo
ADDITIONAL INFORMATION
Indulge in the epitome of coastal living with this luxurious 15th-floor condo in South Daytona Beach. Nestled high above, with panoramic views of both the Halifax River and the Atlantic Ocean, this residence blends elegance with seaside comfort. Step through the grand double-door entry into a bright, open floor plan that boasts two spacious bedrooms, two full bathrooms, and a dedicated den for added versatility. The modern kitchen features granite countertops and high-quality appliances, perfect for culinary creativity. A laundry room and an open dining/living area make it feel just like home, while the private balcony offers unmatched views of the sparkling water below.
- Type:
- Condo
- Sq.Ft.:
- 1,711
- Status:
- Active
- Beds:
- 2
- Year built:
- 2008
- Baths:
- 2.00
- MLS#:
- F10469376
- Subdivision:
- Halifax Landing Condo
ADDITIONAL INFORMATION
Indulge in the epitome of coastal living with this luxurious 15th-floor condo in South Daytona Beach. Nestled high above, with panoramic views of both the Halifax River and the Atlantic Ocean, this residence blends elegance with seaside comfort. Step through the grand double-door entry into a bright, open floor plan that boasts two spacious bedrooms, two full bathrooms, and a dedicated den for added versatility. The modern kitchen features granite countertops and high-quality appliances, perfect for culinary creativity. A laundry room and an open dining/living area make it feel just like home, while the private balcony offers unmatched views of the sparkling water below.
- Type:
- Single Family
- Sq.Ft.:
- 660
- Status:
- Active
- Beds:
- 2
- Lot size:
- 0.18 Acres
- Year built:
- 1953
- Baths:
- 1.00
- MLS#:
- V4939162
- Subdivision:
- Big Tree Meadows Unrec 125
ADDITIONAL INFORMATION
Absolute Dollhouse! Adorable and affordable. Would make an excellent second home, starter home or rental. Come on down snowbirds! Solid block home with a large fenced yard. Loads of recent improvements to include a new roof, A/C, water heater, electric panel with generator hook up all done in 2020. New fenced yard and storage shed in the large treed lot. Inside has an open concept with tile floors throughout, a newer kitchen and updated bath. No storm damage or flooding here! Central location. Minutes to shopping, Interstate, universities, rivers and beaches. (Professional photos to be added soon! )
- Type:
- Single Family
- Sq.Ft.:
- 1,505
- Status:
- Active
- Beds:
- 3
- Lot size:
- 0.28 Acres
- Year built:
- 1969
- Baths:
- 2.00
- MLS#:
- V4939113
- Subdivision:
- Palm Grove Add 08
ADDITIONAL INFORMATION
Are you looking for the nicest home in the desirable Palm Grove neighborhood? In Palm Grove, you will see neighbors working in the yard, children playing, people walking their dogs, people riding bikes, and there in the middle of it all, is this home! Sitting on a lovely, manicured lot, this well-maintained, brick home features three spacious bedrooms (one with a barn-door closet door), two beautiful bathrooms, luxury vinyl plank flooring throughout the home, plantation shutters, wainscoting throughout the living areas and bedrooms, newer windows and doors, an updated kitchen, a large, screened pool patio with a newer lanai/roof, a sparkling blue pool, a PVC privacy fence around the entire backyard (which is plenty large for children and pets), and a large two-car garage. It does not get any better than this immaculate home that is perfect for a growing family. The kitchen has been updated with granite, nice cabinets, and stainless appliances. The roof is newer, as well as the windows and doors which are impact resistant and ready to offer protection. This home did not have any flooding in Hurricanes Helene or Milton! All information taken from the tax record, and while deemed reliable, cannot be guaranteed.
- Type:
- Condo
- Sq.Ft.:
- 1,347
- Status:
- Active
- Beds:
- 3
- Lot size:
- 0.11 Acres
- Year built:
- 2000
- Baths:
- 2.00
- MLS#:
- FC304769
- Subdivision:
- Sandpiper Lake At Pelican Bay Condo Ph 02-05
ADDITIONAL INFORMATION
One or more photo(s) has been virtually staged. Public Remarks: Oh WOW! 3 Bedroom/2 Bath in sought after gated Pelican Bay...An end unit with only ONE story! These rarely come up for sale! One level and great space! Gorgeous new flooring throughout the entire condo...newer appliances in the generously sized kitchen. Newer water heater also! Dining room is just off the open kitchen with a door to the screened porch! (You also have access to the porch through the living room and primary bedroom!) Views are lovely with lush greenery and various breeds of beautiful tropical birds visiting daily! Primary Bedroom is oversized with double sink vanity and walk in shower! Perfect location as Pelican Bay is just minutes to the Interstate, Colleges, Hospital, tons of shopping, great restaurants, The Speedway and the BEACH! Absolutely gorgeous with a great floor plan and smooth flow! Some pictures have been virtually staged.
- Type:
- Condo
- Sq.Ft.:
- 810
- Status:
- Active
- Beds:
- 2
- Year built:
- 1971
- Baths:
- 1.00
- MLS#:
- V4939089
- Subdivision:
- Sun Place Condo
ADDITIONAL INFORMATION
Move-in ready 2nd story 2 beds/1 bath condo. The condo was freshly painted and it has new luxury vinyl plank in the living room. The large master bedroom and 2nd bedroom also have newer luxury vinyl flooring. Every bedroom has a Walk-in closet. HOA fee covers building insurance, pest control, water, trash, sewer and cable. Laundry room in building. Parking: there is 1 assigned space in a covered carport (see picture) and there is plenty of off street parking in the front. Close to everything! Next to Publix and other shopping and 8 mins to the beach.
- Type:
- Single Family
- Sq.Ft.:
- n/a
- Status:
- Active
- Beds:
- 3
- Lot size:
- 0.16 Acres
- Year built:
- 1964
- Baths:
- 2.00
- MLS#:
- A11682016
- Subdivision:
- OAK LEA VILLAGE
ADDITIONAL INFORMATION
Discover this spacious single-family home in the peaceful Oak Lea Village neighborhood of South Daytona, Florida. Constructed with durable concrete block, this home boasts an open-concept kitchen featuring a large island with granite countertops, seamlessly connecting to the living and dining areas. Enjoy cozy evenings in the expansive family room with a fireplace. The home offers 3 bedrooms and 1.5 baths, an open carport, and a large yard with a sizable shed for extra storage. According to South Daytona Building Department records, the A/C was updated in 2015, and the windows and doors were replaced in 2014. Conveniently located just 15 minutes from the beach, as well as popular restaurants and shopping, this home is a fantastic opportunity, competitively priced for today's market.
- Type:
- Single Family
- Sq.Ft.:
- 700
- Status:
- Active
- Beds:
- 2
- Lot size:
- 0.22 Acres
- Year built:
- 1960
- Baths:
- 1.00
- MLS#:
- O6252363
- Subdivision:
- Ganymede
ADDITIONAL INFORMATION
South Daytona. Single Family Concrete Block Home. 2 Bedrooms, 1 Full Bath. Large Living and Dining Area. Kitchen, Florida Room off Kitchen with Sliders to Screened in Patio Area. Includes Utility Room for Storage with Washer Dryer and Water Heater, Carport Area 12x25 with driveway for additional parking. Spacious Back Yard for relaxing and enjoying activities. Home is being sold AS-IS. NO FLOODING occurred at this home ! There is NO HOA and home may be used as investment or ready to move right in. South Daytona Allows for Short Term Rentals but you must register and get approved by Volusia County and City of South Daytona. All measurements are approximate, and must be verified.
| All listing information is deemed reliable but not guaranteed and should be independently verified through personal inspection by appropriate professionals. Listings displayed on this website may be subject to prior sale or removal from sale; availability of any listing should always be independently verified. Listing information is provided for consumer personal, non-commercial use, solely to identify potential properties for potential purchase; all other use is strictly prohibited and may violate relevant federal and state law. Copyright 2024, My Florida Regional MLS DBA Stellar MLS. |
Andrea Conner, License #BK3437731, Xome Inc., License #1043756, [email protected], 844-400-9663, 750 State Highway 121 Bypass, Suite 100, Lewisville, TX 75067

All listings featuring the BMLS logo are provided by BeachesMLS, Inc. This information is not verified for authenticity or accuracy and is not guaranteed. Copyright © 2024 BeachesMLS, Inc.
Andrea Conner, License #BK3437731, Xome Inc., License #1043756, [email protected], 844-400-9663, 750 State Highway 121 Bypass, Suite 100, Lewisville, TX 75067

All listings featuring the BMLS logo are provided by BeachesMLS, Inc. This information is not verified for authenticity or accuracy and is not guaranteed. Copyright © 2024 BeachesMLS, Inc.
Andrea Conner, License #BK3437731, Xome Inc., License #1043756, [email protected], 844-400-9663, 750 State Highway 121 Bypass, Suite 100, Lewisville, TX 75067

The information being provided is for consumers' personal, non-commercial use and may not be used for any purpose other than to identify prospective properties consumers may be interested in purchasing. Use of search facilities of data on the site, other than a consumer looking to purchase real estate, is prohibited. © 2024 MIAMI Association of REALTORS®, all rights reserved.
