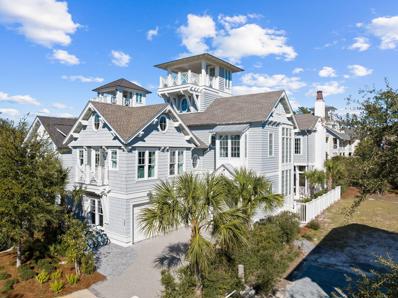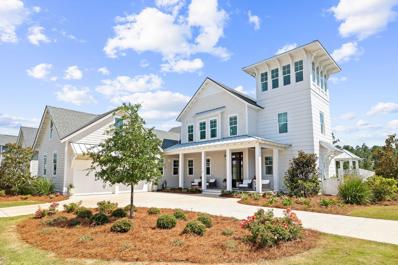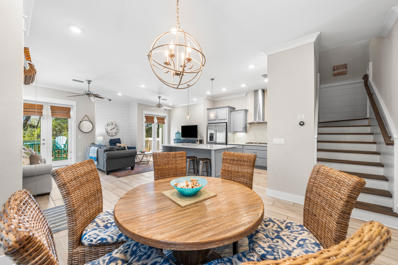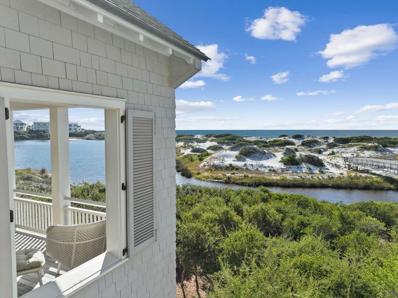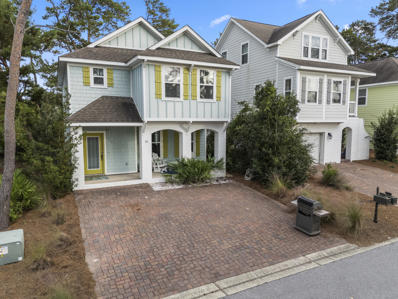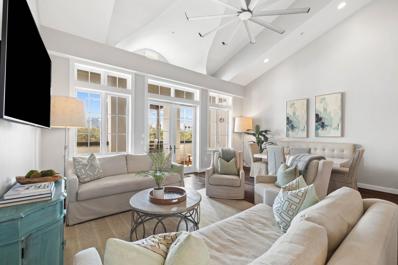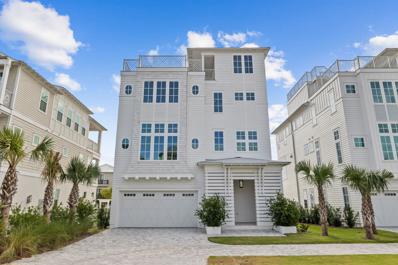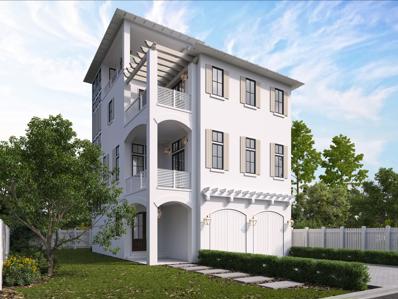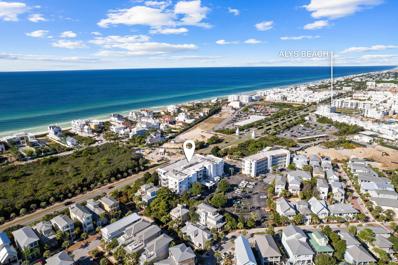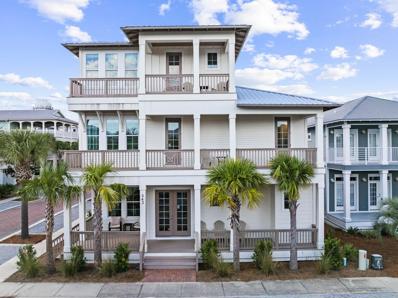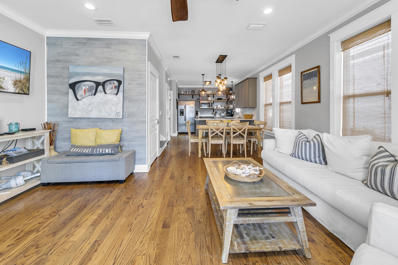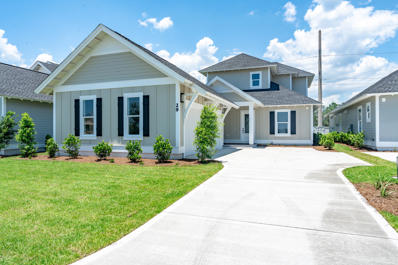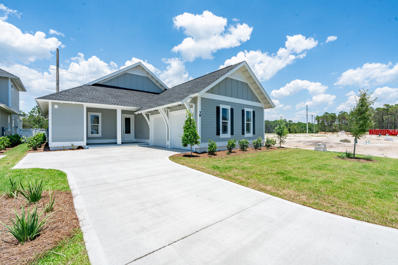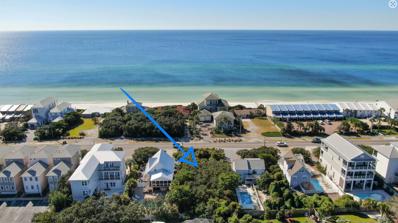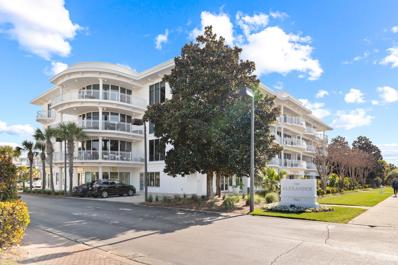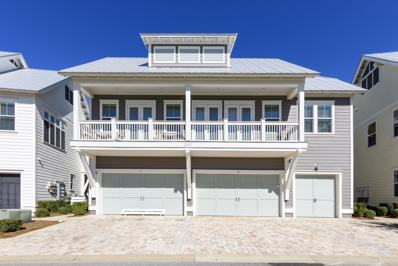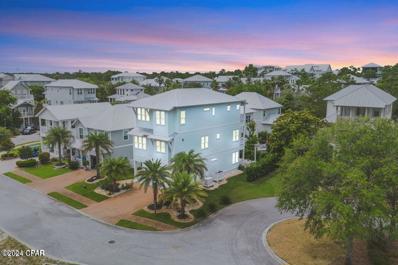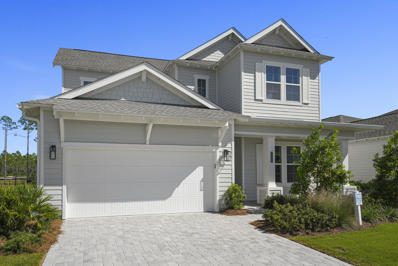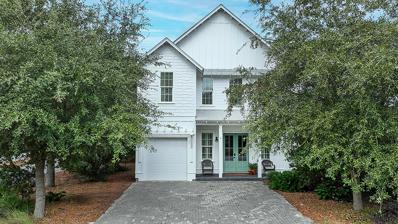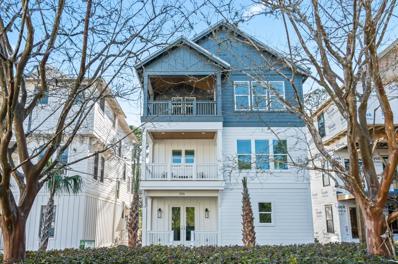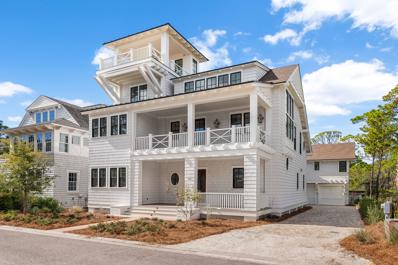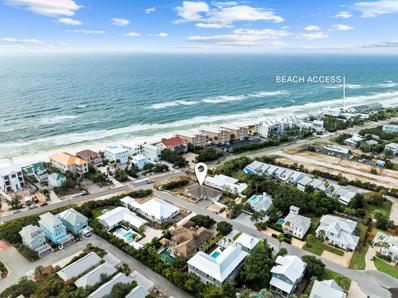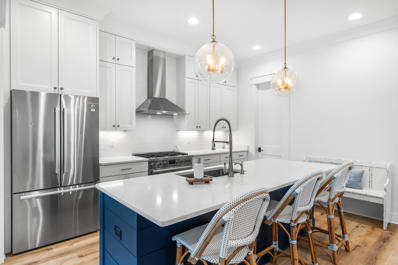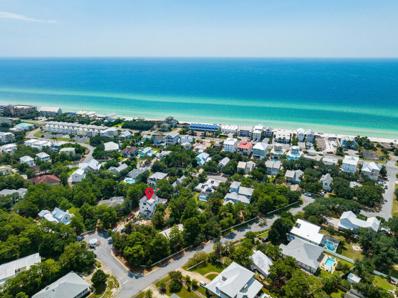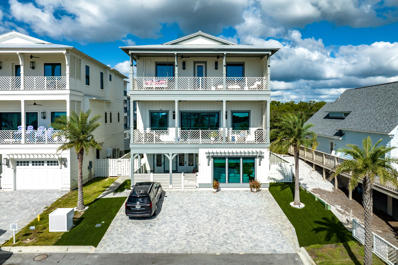Rosemary Beach FL Homes for Rent
The median home value in Rosemary Beach, FL is $2,812,500.
This is
higher than
the county median home value of $662,000.
The national median home value is $338,100.
The average price of homes sold in Rosemary Beach, FL is $2,812,500.
Approximately 15.36% of Rosemary Beach homes are owned,
compared to 3.34% rented, while
81.3% are vacant.
Rosemary Beach real estate listings include condos, townhomes, and single family homes for sale.
Commercial properties are also available.
If you see a property you’re interested in, contact a Rosemary Beach real estate agent to arrange a tour today!
- Type:
- Single Family-Detached
- Sq.Ft.:
- 4,298
- Status:
- NEW LISTING
- Beds:
- 5
- Lot size:
- 0.13 Acres
- Year built:
- 2019
- Baths:
- 6.00
- MLS#:
- 962673
- Subdivision:
- WATERSOUND BEACH
ADDITIONAL INFORMATION
Located behind the private gates of Watersound Beach, this picturesque residence boasts over 4,200 square feet of thoughtfully designed living space bordered by lush vegetation and covetable Gulf views. A true icon of craftsmanship executed by the sought after architect, T.S. Adams. Upon entering the foyer you are immediately greeted with natural sunlight. The Chef's kitchen features custom cabinetry, an oversized island, and top of the line appliances. Step outside and enter a world of your own: outdoor living area synonymous with relaxation include a screened-in porch, outdoor fireplace, and pool. The sumptuous primary suite engulfed with natural light features a luxurious bathroom with double vanity outfitted in pecky cypress, soaking tub, and custom tiled shower. An additional living space and bunk room complete the second floor. Retreat to the lookout tower to enjoy gulf views. Watersound Beach resides on 1,400 acres and over a mile of private white sugar sand beaches. The culmination of amenities and exclusiveness affords residents with the epitome of private coastal living while remaining geographically poised near the world-class dining and entertainment venues 30A has to offer. 75 Compass Point is a rare and special residence to be cherished by discerning owners for years to come- inquire today to schedule a private viewing.
$3,300,000
12 Needle Cast Lane Inlet Beach, FL 32461
- Type:
- Single Family-Detached
- Sq.Ft.:
- 4,069
- Status:
- NEW LISTING
- Beds:
- 4
- Lot size:
- 0.24 Acres
- Year built:
- 2021
- Baths:
- 5.00
- MLS#:
- 963019
- Subdivision:
- WATERSOUND ORIGINS
ADDITIONAL INFORMATION
Luxury meets effortless charm at this stunning coastal retreat in the coveted Watersound Origins community. Designed by Dune Construction and featuring the popular Watchtower Plan, this exceptional 4BR/5BA residence graces a premium corner lot at the entrance of the premier Stillwater neighborhood. With a spacious 4,069 square feet, this furnished residence promises a seamless blend of style and functionality, with artwork and other items negotiable for added flexibility. As you enter, you're greeted by an open-concept main living area, where 11-foot ceilings, exposed wood beams, shiplap walls, hardwood floors, and a striking rounded wall of windows set an impressive stage. The gourmet kitchen, outfitted with high-end appliances and custom cabinetry, flows gracefully into the great room and dining area, complete with a cozy gas fireplace for added ambiance. The first level primary suite is a serene sanctuary, featuring a large walk-in shower, freestanding tub, expansive closet, and direct access to the conveniently located laundry room. Upstairs, three additional bedrooms are equally well-appointed, each featuring custom cabinetry and ample closet space. A second-floor den offers a private space for gathering and relaxation, creating the perfect hub for family enjoyment. Outdoor living here is truly unrivaled. Step into your private oasis with a pool, spa, and multiple covered porches ideal for soaking in the coastal breeze. Two beautifully crafted cabanas elevate the experience: one featuring a fireplace for cozy evenings, and the other an outdoor kitchen designed for culinary adventures. The kitchen cabana includes a Wolf grill, Subzero mini fridge, Scottsman ice maker, and a specialized High Range Boiler with a long-handle faucet, perfect for hosting seafood boils and cookouts with ease. This must-see home embodies a lifestyle of sophistication, relaxation, and coastal beauty, offering an unparalleled living experience in the sought-after Watersound Origins community. Watersound Origins offers South Walton residents the perfect blend of natural beauty and modern amenities. Surrounded by towering pines and Lake Powell, the community is only two miles from the vibrant beaches of Scenic Highway 30A. The Village Commons serves as the neighborhood hub, featuring a resort-style pool, fitness center, pickleball and tennis courts, and an event lawn. Residents enjoy access to the highly rated Origins Golf Course, scenic walking and biking trails, Lake Powell, and an upcoming Art Park along with the Watersound Town Center at the entrance to the community with dining, shopping, a Publix grocery store, medical facilities, and more.
- Type:
- Single Family-Attached
- Sq.Ft.:
- 1,747
- Status:
- NEW LISTING
- Beds:
- 3
- Year built:
- 2016
- Baths:
- 3.00
- MLS#:
- 962991
- Subdivision:
- Prominence
ADDITIONAL INFORMATION
Highly sought after location in Prominence North now available with this stunning (3) bedroom, (2.5) bath and (2)-car garage coastal retreat tucked away on a dead-end street backing up to a wooded preserve. Providing space, privacy and convenience this 'A' unit is the largest of the three townhome floorpans and offers easy access to the community pool, The Big Chill and state park trails and is a turn-key investment with strong rental potential! Offered fully furnished, with a 6-seater golf cart, this well-appointed unit features coastal chic decor and fixtures, premium tile and hardwood flooring, quartz counters, mosaic tile backsplash, custom cabinetry, exceptional woodwork with shiplap accent walls, 8ft doors/10ft ceilings, professional lighting, and window treatments, plus more. The "Bahamas" floor plan offers an abundance of natural light in the large and open space that perfectly complements the high-end appliances, fixtures, and tranquil coastal décor found throughout the gorgeous unit. The open concept floor plan is expertly designed with a chef's kitchen, that includes a large custom island, flowing perfectly into the spacious living space flanked with two sets of French doors opening to an expansive patio overlooking a relaxing nature preserve - perfect for enjoying the sunrises and sunsets along Florida's gulf coast. Upstairs you will find the 3 spacious bedrooms; with the large primary bedroom including a luxurious ensuite bathroom and walk-in closet. A coastal charmer that you don't want to miss out on - your Prominence paradise awaits! Prominence is a retreat from the modern world and an essential community along scenic 30A. With a blend of coastal resort living, easy access to a vibrant town center 'The Big Chill', and the beautiful beaches of the Emerald Coast makes this a community that lives up to its name. The Town of Prominence is located on HWY 30A between Seagrove Beach and Alys Beach, next to WaterSound Beach. Residents will enjoy low HOA fees, easy access to a beautiful Town Center (The Big Chill), Resort style pools, Fitness Center and Private Shuttle Service to the beach access.
$7,950,000
118 Tidal Bridge Way Watersound, FL 32461
- Type:
- Single Family-Detached
- Sq.Ft.:
- 4,058
- Status:
- NEW LISTING
- Beds:
- 4
- Lot size:
- 0.2 Acres
- Year built:
- 2010
- Baths:
- 5.00
- MLS#:
- 962985
- Subdivision:
- WATERSOUND BEACH
ADDITIONAL INFORMATION
This bespoke WaterSound Beach house combines front-row gulf and dune lake views with curated finishes for the most discerning buyer. Featured in VIE Magazine, this Nantucket style masterpiece was designed by Merrill, Pastor and Colgan Architects, whose designs include The Chapel at Seaside, Rosemary Beach Town Hall and many notable local homes. The meticulously manicured courtyard welcomes guests with an expansive Brazilian hardwood deck providing shaded alfresco dining. The foyer makes a grand first impression with Waterworks travertine flooring, wood-clad walls and designer lighting. An elevator effortlessly carries you between all three floors. Level One has a master suite complete with a custom Poliform walk-in closet, spa-inspired bathroom and a private screened porch with gulf views. Level one hosts two additional guest suites with ensuite baths, providing excellent accommodations for family and guests. The sizable mud room/laundry provides access from the outdoor outdoor shower, a perfect place to rinse after a day at the beach. Head upstairs to experience the truly stunning views that await! Expansive windows deliver incredible coastal vistas while flooding the living areas with natural light. The open great room is designed for gatherings around the fireplace that opens to the dining area and entertaining porch. The magnificent outdoor decks on both the first and second floors span the entire width of the home. The formal dining area adjoins one of the most noteworthy chef's kitchens in WaterSound Beach. It has no less than four Miele ovens, including two convection ovens, a speed oven and a steam oven. Other high-end appliances include a Miele refrigerator/freezer, a Sub Zero built-in ice maker and a wine cooler. Okite Italian quartz countertops along with a host of teak cabinets and a tile backsplash by Ann Sacks create a cooking space that artfully combines beauty and function. The eat-in bistro table is perfect for cozy evenings at home. The remainder of level two has a media room/office and a powder room. The top-floor suite is the owner's sanctuary, and it's all about enjoying uninterrupted views of the dunes, Camp Creek Lake and the Gulf of Mexico. Beneath the apex ceiling, there's ample space for a king-sized bed, custom shelving, two walk-in closets and his-and-hers desks. Two swivel armchairs allow you to start the day at a gentle pace with a cup of coffee while gazing out across the dunes. A second Miele laundry and wet bar provide added convenience. The his/her spa-like bathroom experience has teak cabinetry and radiant floors, delivering gentle heat on cooler mornings. Two separate garages provide storage for cars and beach toys, while a 4 foot basement houses the geothermal HVAC systems supporting the home. Watersound Beach provides access to miles of uncrowded beach for strolls with pelicans, dolphins, turtles and sandpipers for company. All this comes with access to the outstanding WaterSound amenities that include pools, parks, a fitness center, miles of boardwalks and community docks for kayaking on Camp Creek lake,
- Type:
- Single Family-Detached
- Sq.Ft.:
- 1,780
- Status:
- NEW LISTING
- Beds:
- 3
- Year built:
- 2015
- Baths:
- 3.00
- MLS#:
- 962983
- Subdivision:
- Pinewood Preserve
ADDITIONAL INFORMATION
Discover the epitome of coastal living with this stunning 3-bedroom, 3-bathroom home, offered fully furnished and turn-key ready. Located just steps away from the highly coveted Rosemary and Alys Beaches along scenic Highway 30A, this property provides unparalleled access to the best of beachside living. Enjoy a leisurely half-mile bike or golf cart ride to the largest beach access point in Walton County, where you can unwind on the pristine white sands of the Gulf of Mexico. For nature enthusiasts, Camp Helen State Park is a short drive away, offering activities such as paddling, kayaking, birdwatching, and fishing on Lake Powell, one of North America's largest coastal dune lakes, spanning nearly 800 acres. In addition to the natural beauty and outdoor adventures, you'll be conveniently close to 30Avenue, home to some of the finest dining and shopping experiences in the area. Whether you're looking for a permanent residence or a lucrative investment opportunity, 30 Sandpine Loop is the perfect choice. Don't miss out on this exceptional property!
- Type:
- Condo
- Sq.Ft.:
- 1,981
- Status:
- NEW LISTING
- Beds:
- 3
- Year built:
- 2006
- Baths:
- 3.00
- MLS#:
- 962943
- Subdivision:
- ROSEMARY BEACH
ADDITIONAL INFORMATION
This two-story condo exudes coastal luxury at its very best. Located in the heart of Rosemary Beach, it's steps from boutique shops, restaurants, parks and beach activities. Soaring ceilings grace the first floor, creating light and airy spaciousness in the living room anchored by dark wood flooring. Doors open onto a large balcony, creating a seamless indoor/outdoor lifestyle. The gourmet kitchen is a chef's delight with glossy white cabinetry, a mosaic tile backsplash and a full range of stainless steel appliances. Pull up a chair at the breakfast bar for informal dining and socializing. Three bedrooms plus a bunk nook in the hallway cater to family gatherings and beach vacations. Two bathrooms, including one ensuite, serve two guest bedrooms on the first floor. Head to the second floor, where a loft area provides a second sitting area. A wet bar and a second dining area on the mezzanine make this an ideal home for multi-generational families and those who love to entertain. The master suite is a true haven of tranquility with a king-sized bed and a swanky bathroom to match. Carrara marble and glass tiles enhance the en-suite and walk-in shower. A private balcony provides a place for owners to retreat and enjoy leafy views while reading a good book. This stylish home is ideal for buyers looking for a low-maintenance, turnkey property in this sought-after enclave. Centrally located, it enjoys leafy park views and is within striking distance of town center activities. Amenities include a fitness center, racquet club, and four community pools, including a lap swim pool and an owners' only pool. Keep fit on the 2.3-mile fitness trail, explore the tranquil butterfly garden, browse the farmers market and relax in multiple parks and green spaces. For beach lovers, nine beach walkovers provide access to the stunning white sand and 2,500 feet of private beach.
$4,995,000
35 Pompano Street Inlet Beach, FL 32461
- Type:
- Single Family-Detached
- Sq.Ft.:
- 5,596
- Status:
- NEW LISTING
- Beds:
- 7
- Year built:
- 2024
- Baths:
- 8.00
- MLS#:
- 962968
- Subdivision:
- Shoreline Estates at Inlet Beach
ADDITIONAL INFORMATION
This is coastal luxury living at its finest in Inlet Beach. This custom home features breathtaking gulf views and an expansive open layout with elegant finishes and soaring ceilings bathed in natural light. The quality and attention to detail jump out at every obvious and subtle opportunity. The layout is ideal for any family or group gathering. Step outside to enjoy a private pool and a fully-equipped outdoor kitchen, perfect for seamless indoor-outdoor living. Moreover, the home offers easy access straight to the vast, soft sandy beach and emerald waters that make this destination what it is. Furnished photos are of the same floor plan, different home... please inquire for details.
$1,649,000
102 Walton Palm Road Inlet Beach, FL 32461
- Type:
- Single Family-Detached
- Sq.Ft.:
- 3,143
- Status:
- NEW LISTING
- Beds:
- 5
- Year built:
- 2024
- Baths:
- 6.00
- MLS#:
- 962921
- Subdivision:
- Inlet Cove
ADDITIONAL INFORMATION
Experience modern coastal living at its finest in this newly constructed beach house located in Inlet Cove, set for completion in the summer of 2025. Thoughtfully designed as the ultimate low-maintenance vacation retreat, this five-bedroom, five-bathroom residence showcases avant-garde architecture with an emphasis on clean lines, open spaces, and luxurious finishes. The ambiance is enhanced by oversized floor tiles, and light wood beams that invite warmth and charm, while expansive windows flood each room with natural light. Enter through a welcoming covered entrance into a foyer and gathering space, where a guest bedroom with a private bath awaits on the main level. Ascend the stairs to the second floor, where a spacious family room features a cozy seating area around a sleek modern fireplace, seamlessly blending with a dining area. The gourmet kitchen is a culinary dream, offering floor-to-ceiling cabinets, white quartz countertops, and a stylish breakfast bar. High-end appliances, including an Invision induction cooktop and separate refrigerator and freezer, elevate this space to a league of its own. Another bedroom with a private bath and a covered porch completes this floor. The third level boasts three more bedrooms, including a dedicated bunk room designed for younger guests. The master suite offers a serene escape, featuring French doors that open to a spacious balcony perfect for quiet moments. The master bathroom impresses with a floating twin vanity and a mirrored backsplash, enhancing its contemporary allure. Outdoor living reaches new heights on the rooftop, with a large covered porch ideal for alfresco dining or evening relaxation. Enclosed within a privacy fence and surrounded by grassy areas, the backyard is a private oasis featuring an above-ground pool, perfect for a refreshing morning swim.
ADDITIONAL INFORMATION
Prominently located along the prestigious east end of the Scenic 30A corridor, this is the first office east of Alys Beach, in The Alexander building. Fronting 30A, this 1,492 square commercial space touts high visibility, extending the west side of the building with four entrances. Renovated with high-end finishes, designed by Erika Powell of Urban Grace Interiors, the space is sophisticated and an ideal layout with a spacious reception area, three large enclosed shared offices, one large private executive office, two conference rooms, and a kitchen area with a flex space with printer and mailing workspace and three additional desk spaces. The Alexander also allows for commercial use of boutique retails. This prime location between Alys Beach and Rosemary Beach is rare and coveted.
$2,699,000
342 Beach Bike Way Inlet Beach, FL 32461
- Type:
- Single Family-Detached
- Sq.Ft.:
- 3,826
- Status:
- NEW LISTING
- Beds:
- 5
- Lot size:
- 0.11 Acres
- Year built:
- 2023
- Baths:
- 6.00
- MLS#:
- 962905
- Subdivision:
- SEACREST BEACH
ADDITIONAL INFORMATION
Introducing an exceptional new construction home, masterfully designed by J. Michael Hunnicutt and built by Gary Bailey, located in the heart of Seacrest Beach, just minutes from Rosemary Beach and Alys Beach. This stunning property offers one of the largest floor plans in the community showcasing luxurious finishes and thoughtful attention to detail throughout. Upon entry, you're welcomed into an expansive, open-concept living area perfect for both daily living and entertaining. Vaulted ceilings with exposed wood beams, custom bar area, and an inviting fireplace anchor the space, while the kitchen boasts high end appliances, quartz countertops, and a generous island perfect for gathering with family and friends. Adjacent the dining and living areas, you'll find a spacious patio perfect for alfresco dining and entertaining by the private pool. The first of two primary suites is conveniently situated on the main level, featuring an en-suite bathroom with a soaking tub, dual vanities, and a large walk-in shower. The second-floor primary suite is equally impressive, offering private access to a generous balcony equipped with an outdoor TV, perfect for entertaining or relaxing outdoors. The second floor features a massive guest bedroom fitted with three bunk beds, creating the perfect retreat for families or groups. This thoughtful design makes the home an incredible investment opportunity for those interested in short-term rentals, as it allows for maximum guest accommodation and comfort. Additionally, a cozy den on this floor offers extra living space, ensuring ample comfort for all guests. The third level is also designed for entertainment, featuring a spacious bonus room ideal for a media lounge or game room with a custom built in bar. With 628 square feet of porches spanning three levels, this home is made for outdoor livingwhether relaxing by the private pool or enjoying stunning views of Seacrest Beach. Additional features include a generous garage with ample storage, and an additional flexible bonus room above the garage that can be used as an office, gym, or additional guest sleeping space. Located in the vibrant Seacrest Beach community, this home offers access to a 12,000-square-foot lagoon-style pool, 1.3 miles of trails, and convenient tram service to the white sand beaches of 30A.
$1,395,000
434 Beach Bike Way Seacrest, FL 32461
- Type:
- Single Family-Detached
- Sq.Ft.:
- 1,996
- Status:
- NEW LISTING
- Beds:
- 4
- Lot size:
- 0.07 Acres
- Year built:
- 2004
- Baths:
- 5.00
- MLS#:
- 962901
- Subdivision:
- SEACREST BEACH
ADDITIONAL INFORMATION
Welcome to your 30A dream getaway! This stunning 4-bedroom, 4.5-bathroom home is designed with luxury, comfort, and convenience in mind—perfect for families and large groups. Nestled in the desirable, Seacrest Beach Resort, it offers a host of amenities and fantastic proximity to 30A amenities. Property Highlights: - Each of the four spacious bedrooms has its own en suite bathroom, providing ultimate privacy and comfort for all guests. - Enjoy private balconies, a BBQ pit, and a convenient outdoor rinse-off shower for easy cleanup after beach outings. -Ample parking includes two dedicated spaces plus additional street parking on a first-come, first-served basis. -Unwind in the beautiful neighborhood pool with a resort-like feel, just steps away. Recently updated with a fresh exterior paint job (2022) and an upgraded 80-gallon hot water heater to keep up with your group's needs. Sleeping Arrangements (Sleeps 12): 2nd Floor Master: King-sized bed, private bath, smart TV, and closet 2nd Floor Guest Room: Queen bed and bunk bed, private bath, closet, and balcony access 3rd Floor Guest Room: Twin/queen bunk bed with twin trundle, private bath, smart TV, closet, and balcony 3rd Floor Master Suite: King bed, sitting area, private bath with jetted tub and double vanity, closet, and balcony From its exceptional maintenance to modern upgrades, this home is ready to provide a memorable and relaxing escape for your family and friends. Enjoy the nearby beach, shopping and dining offerings with every comfort of a resort!
- Type:
- Single Family-Detached
- Sq.Ft.:
- 2,738
- Status:
- NEW LISTING
- Beds:
- 4
- Year built:
- 2024
- Baths:
- 5.00
- MLS#:
- 936341
- Subdivision:
- WATERSOUND ORIGINS
ADDITIONAL INFORMATION
MOVE-IN READY!! Welcome to the brand new Royal Fern plan from Boswell Builders, nestled in the coveted Watersound Origins neighborhood, Powell Landing East. **Seller offering $5,000 closing cost credit - ask WSO community sales specialist for details. This new 2-story home design features 4 bedrooms, 4.5 bathrooms, and a fully equipped outdoor living space with a private pool + spa and outdoor kitchen. The main living space features a grand, open-concept great room with a living room fireplace and a stunning kitchen featuring wood cabinetry, quartz countertops, and stainless steel appliances (36'' gas range, vent hood, microwave drawer + more). This home also features 10' ceilings throughout, luxury vinyl plank floors + tile in bathrooms, wood closet shelving, crown molding in main living areas and primary bed + bath, and 8' interior doors. The spacious primary suite is on the first floor, featuring a massive walk-in closet, double vanity, tiled walk-in shower, and freestanding bathtub. The second bedroom is also located on the first floor, with bedrooms 3 and 4 on the second floor, along with 2 full bathrooms, and multi-purpose loft space that could be a media room. Step outside onto the screened porch where you'll find a luxurious summer kitchen with weatherproof nature cast resin cabinets, quartz countertop, and 34" Coyote gas grill with vent hood. This home also includes a pool + spa package for maximizing your outdoor Watersound Origins lifestyle. The Watersound Origins community is one of South Walton's most coveted neighborhoods for its exceptional amenities, beautiful new homes, and prime location. Amenities include the Village Commons pool & fitness center, sports courts including tennis and pickle ball, miles of nature trails, dock access to Lake Powell, unlimited golf, and lots of green space for outdoor play. The all new Watersound Town Center brings a new level of excitement and convenience to the community with a Publix Super Market, delicious restaurants, healthcare facilities, and more right at the entrance to the neighborhood! *Pricing for inventory homes include lot premiums and may include optional upgrades. Added options/upgrades and pricing are subject to change.
- Type:
- Single Family-Detached
- Sq.Ft.:
- 2,476
- Status:
- NEW LISTING
- Beds:
- 4
- Year built:
- 2024
- Baths:
- 5.00
- MLS#:
- 936293
- Subdivision:
- WATERSOUND ORIGINS
ADDITIONAL INFORMATION
MOVE-IN READY!! + Seller offering $5,000 closing cost credit - ask WSO community sales specialist for details! Welcome to the single-level version of the Morningside plan, a stunning 4 Bedroom home with 4 1/2 Bathrooms and 2-car Garage. The 10 ft ceilings throughout complimented with 8 ft solid core raised panel doors create an open and airy feel, enhancing the overall splendor of the home. Upon entering through the Foyer, you'll be greeted by the seamless flow from the Kitchen to the Great room with a cozy gas fireplace, creates a warm and inviting atmosphere. The Kitchen has plenty of cabinet space with additional upper cabinets reaching to the ceiling and cabinets under the island, providing ample storage space and a stainless-steel appliance package including a 36" gas range and vent hood. Enjoy the ultimate audio experience with built-in speakers in the Great room and rear screened in porch. Step outside and be amazed by the outdoor oasis this property offers. The outdoor kitchen is sure to impress with a 34-inch gas grill and vent hood perfectly situated on the screened in porch. A heated saltwater pool await you, providing year-round enjoyment and relaxation. The pool area is beautifully surrounded by tile in a French pattern, featuring four different sizes, adding a touch of elegance to your outdoor space. The home is also pre-wired for two cameras on the front and rear, ensuring your peace of mind and security. More impressive luxury features include pre-engineered wood flooring throughout, crown molding in first floor main living areas plus in primary bedroom and bathroom, quartz countertops throughout, tile in all bathrooms, under cabinet lighting, wood closet shelving throughout, including the pantry, plus more! The Watersound Origins community is one of South Walton's most coveted neighborhoods for its exceptional amenities, beautiful new homes, and prime location. Amenities include the Village Commons pool & fitness center, sports courts including tennis and pickle ball, miles of nature trails, dock access to Lake Powell, unlimited golf, and lots of green space for outdoor play. The all new Watersound Town Center brings a new level of excitement and convenience to the community with a Publix Super Market, delicious restaurants, healthcare facilities, and more right at the entrance to the neighborhood! *Pricing for inventory homes include lot premiums and may include optional upgrades. Added options/upgrades and pricing are subject to change.
- Type:
- Land
- Sq.Ft.:
- n/a
- Status:
- NEW LISTING
- Beds:
- n/a
- Lot size:
- 0.18 Acres
- Baths:
- MLS#:
- 962839
- Subdivision:
- GULF LAKE BEACHES ESTATES
ADDITIONAL INFORMATION
Situated on a highly desirable 30A, this lot provides a unique opportunity for someone to build their dream home or investment property in a peaceful and serene setting. Only steps to the beach and beautiful potential views! Plans are attached for a brand-new build. This truly magnificent and expansive beach home design features 3 stories, an elevator, 5 bedrooms, 5.5 bathrooms, and two laundry rooms. First floor is equipped with three car garage w/ custom built in cabinets, additional storage space, and quick access to the private backyard complete with pool, bar area and pool bath.
- Type:
- Condo
- Sq.Ft.:
- 1,676
- Status:
- NEW LISTING
- Beds:
- 3
- Year built:
- 2006
- Baths:
- 3.00
- MLS#:
- 962837
- Subdivision:
- ALEXANDER AT PALM COURT
ADDITIONAL INFORMATION
Welcome to The Alysander! This stunning 3 bedroom, 3 bath residence boasts a fantastic layout and an excellent use of space. The open living, dining, and kitchen area is ideal for family gatherings and entertaining, seamlessly flowing out to a spacious oversized balcony. The generous primary bedroom features a cozy sitting area, where you can imagine waking up and gazing at the beautiful emerald green waters of the Gulf of Mexico. The additional guest bedroom includes an en suite, making it perfect for hosting visitors. There's also a bunk room that kids will absolutely love! The location couldn't be better, you're within walking distance of the vibrant communities of Alys Beach, Rosemary Beach, and the Village. Enjoy an array of restaurants, shopping, amphitheaters, and outdoor music, all in this truly walkable community. This unit has recently undergone updating, including fresh paint, updated cabinetry, new lighting, and furnishings. It's ready for your family's vacation!
Open House:
Sunday, 11/17 1:00-3:00PM
- Type:
- Single Family-Attached
- Sq.Ft.:
- 1,293
- Status:
- NEW LISTING
- Beds:
- 2
- Year built:
- 2019
- Baths:
- 2.00
- MLS#:
- 962823
- Subdivision:
- Prominence North
ADDITIONAL INFORMATION
Introducing a world of luxury and convenience with this exquisite Aruba floor plan unit C in Prominence on 30A. This immaculate fully furnished and TURN-KEY townhouse features 2 bedrooms, 2 bathrooms, a 1-car garage, and 1,293 sq ft of elegant living space. Professionally decorated and finished out with high-end features including a gourmet kitchen with stainless steel appliances, gas stove, farm sink and quartz countertops. The home also offers two king-size beds, tile floors (no carpet), a walk-in master closet, laundry room, and grand 10 ft ceilings finished with nice crown molding. In addition, the building in which the unit is located abuts beautiful Deer Lake State Park, and the home itself features a spacious balcony with a view of an open green space that is perfect for enjoying the Florida weather any time of the year. Ideal for investors or second homeowners, this property is RENT READY and a fantastic place to call your own. Situated close to the resort-style Prominence pool/grilling area and just across the street from The Big Chill(a.k.a The Hub), you can truly enjoy all the amazing features this location has to offer. Prominence is also conveniently located close to beach accesses, including Deer Lake State Park and Bramble Grove Beach. With one of the best central locations on 30a, this unit is a prime opportunity and the perfect place to call your own.
- Type:
- Single Family-Detached
- Sq.Ft.:
- 3,019
- Status:
- NEW LISTING
- Beds:
- 4
- Lot size:
- 0.1 Acres
- Year built:
- 2017
- Baths:
- 4.00
- MLS#:
- 962816
- Subdivision:
- GRANDE POINTE AT INLET BEACH
ADDITIONAL INFORMATION
Experience beachfront luxury at this fully furnished, beautifully designed 3-story retreat in Inlet Beach, Florida, located in a stunning waterfront community. Just 0.5 miles from the stunning white sand beaches,. This home as great amenities such as a community pool, arcade games, outdoor living, and beautiful furnishings. This spacious 4-bedroom, 3.5-bathroom home is perfect for families and groups looking to relax and unwind. The layout offers ample space for relaxation and entertainment. The master suite features a king bed for a luxurious escape, while two additional bedrooms offer full beds. The unique bunk room with two full-over-full bunk beds is ideal for kids or larger groups. Each room is thoughtfully styled to create a comfortable and inviting atmosphere. The heart of this home is the expansive game area, including a poker table, foosball, and basketball game for friendly competitions. The cozy living space is perfect for gathering around for board games or movie nights. The open-concept living area is bright and airy with stylish decor blending coastal charm and modern elegance. Outside, you're just a short walk or bike ride away from the pristine beaches of Inlet Beach. Enjoy the sun, swim in the turquoise waters, or explore local shops and dining. This home offers a prime location close to the Gulf. Whether you're spending your days on the beach, enjoying the game area, or relaxing in the stylish living spaces, this home provides the perfect blend of luxury and comfort.
$1,299,999
1828 Pathways Drive Inlet Beach, FL 32461
Open House:
Saturday, 11/16 1:00-4:00PM
- Type:
- Single Family-Detached
- Sq.Ft.:
- 3,096
- Status:
- NEW LISTING
- Beds:
- 4
- Year built:
- 2024
- Baths:
- 4.00
- MLS#:
- 962786
- Subdivision:
- Watersound Origins
ADDITIONAL INFORMATION
Discover an exceptional opportunity at 1828 Pathways Drive in Inlet Beach, FL, within the gated community of Naturewalk at Watersound Origins. This never-lived-in, newly completed home with the popular Orchid floor plan offers 4 bedrooms, 3.5 baths, an office, loft, and 3,096 sq. ft. of luxury. Designed with top-tier upgrades, it features a chef's kitchen with high-end GE Café appliances, custom cabinetry, and a quartz waterfall island. Additional highlights include EVP wood-look flooring, solid-core doors, pre-wiring for a pool, EV charging, and motorized lanai screens. The backyard overlooks a pond and preserve, perfect for adding a pool. Naturewalk offers resort-style amenitiespools, fitness, golf, bike trails, and more, all in a peaceful, rental-restricted community. Nearby Watersound Town Center offers shopping and dining, and 30A's iconic beaches are minutes away. Optional membership to the Watersound Club provides access to private beach amenities and exclusive golf. Don't miss this luxurious, move-in-ready home in a sought-after neighborhood. Contact me for a tour and details on the extensive upgrades!
$1,299,000
9 E Willow Mist Road Inlet Beach, FL 32461
- Type:
- Single Family-Detached
- Sq.Ft.:
- 3,471
- Status:
- NEW LISTING
- Beds:
- 5
- Lot size:
- 0.11 Acres
- Year built:
- 2017
- Baths:
- 4.00
- MLS#:
- 961399
- Subdivision:
- THE PRESERVE AT INLET BEACH
ADDITIONAL INFORMATION
Spacious Coastal Retreat in The Preserve at Inlet Beach! Welcome to your dream home nestled in the beautiful community of The Preserve at Inlet Beach. This stunning fully furnished residence boasts 5 bedrooms and 4 bathrooms across an expansive 3,471 square feet of elegantly designed living space. With a newly painted exterior, you'll enjoy both aesthetic appeal and exceptional comfort. Whether you're looking for a primary residence, a second home, or an excellent opportunity for short-term rentals (Projections of $115K-$135K), this home is designed for those seeking ample space without the premium price tag of nearby 30A properties and provides an ideal balance of luxury and affordability. Located just minutes from 30Avenue and the pedestrian tunnel connecting to 30A and Rosemary Beach, this home offers unparalleled access to the area's finest dining, shopping, and entertainment. The breathtaking beaches are just a short bike or golf cart ride away, allowing you to fully embrace all that 30A has to offer. The gourmet kitchen is a chef's delight, featuring a gas range, custom vent hood, and a large kitchen island perfect for culinary enthusiasts and entertaining guests. The main level impresses with 10-foot ceilings, creating an open and airy ambiance and a downstairs bedroom and full bathroom. Relax in the inviting living area with a beautiful fireplace, ideal for cozy evenings. Upstairs, you'll find the master ensuite and an additional two bedrooms that are connected by a large and convenient Jack and Jill bathroom, providing both privacy and ease of access. Additionally, the top floor includes a unique bunk room/bonus room with an extra bunk nook, offering flexible space for guests or a playful retreat for children. For added convenience, the home features a dedicated laundry room and a one-car garage, enhancing ease and functionality for everyday living. Residents and guests can enjoy the community pool and exclusive lake access, perfect for outdoor leisure and recreation. Being across the street from the neighborhood pool makes this property particularly attractive for short-term rentals, offering guests immediate access to amenities and a vibrant community atmosphere. Experience the perfect blend of luxury, space, and coastal charm in this Inlet Beach home. With its wonderful location, outstanding features, and the convenience of being fully furnished, this property presents a fantastic opportunity to embrace the coastal lifestyle you've always dreamed of.
$1,599,000
205 Redbud Lane Inlet Beach, FL 32461
- Type:
- Single Family-Detached
- Sq.Ft.:
- 2,895
- Status:
- NEW LISTING
- Beds:
- 4
- Year built:
- 2024
- Baths:
- 5.00
- MLS#:
- 962743
- Subdivision:
- TREETOP
ADDITIONAL INFORMATION
Beautiful new construction 4 bd 4.5 bath home in the gated community of Treetop. Treetop offers the unique ability to exit straight onto Hwy 98 or exit to the South into Seacrest and onto Hwy 30A. Seacrest Tram picks up 2 doors down from the home and provides free shuttle service to the the beach. 3 stories = no problem as this home is inclusive of an ELEVATOR! 1st floor includes gorgeous kitchen, family room, and powder bath. 2nd floor includes master suite with freestanding tub and balcony,plus 2 additional ensuite bedrooms. 3rd floor includes 2nd master suite with balcony and large 2nd family room plus game area. Beautifully appointed deco walls throughout the home to customize spaces. Fully Furnished and on rental program with Sundial Properties. Construction complete February 2024.
$6,995,000
114 Coopersmith Lane Watersound, FL 32461
Open House:
Saturday, 11/16 10:00-2:00PM
- Type:
- Single Family-Detached
- Sq.Ft.:
- 4,501
- Status:
- NEW LISTING
- Beds:
- 6
- Lot size:
- 0.15 Acres
- Year built:
- 2024
- Baths:
- 8.00
- MLS#:
- 962248
- Subdivision:
- WATERSOUND BEACH
ADDITIONAL INFORMATION
Embrace a life of casual elegance at this stunning new construction home in the community of WaterSound Beach. Spanning an impressive 4,501 square feet, this stately residence encompasses a 5BR/5.5BA primary home, 1BR/1BA carriage, a 2-car garage, a Gulf view tower, and a private pool with outdoor powder bath and shower. The home blends coastal sophistication and impeccable design while offering a lifestyle of unmatched comfort and refinement. On the main level, the open-concept kitchen and living area are complemented by a spacious sand room with laundry and a convenient half bath. A junior master suite with an ensuite bathroom featuring dual vanities and a walk-in shower completes this floor. Fine finishes including white oak hardwood floors, custom millwork, quartz countertops, coffered and beamed ceilings, intricate tile work, designer light fixtures, and much more are incorporated into every element in the home design. With an elevator accessing the first three levels, this home offers accessibility along with style and convenience. Step outside through sliding doors from the living room to a large, covered porch where the luxury continues with a summer kitchen, heated pool adorned with water features and sun shelf, an outdoor fireplace, plus a half bath. The inviting outdoor shower is perfect after a day at the beach. The second floor showcases two exquisite primary suites, each with spa-like ensuite bathrooms, dual vanities, and generous walk-in closets. The main primary suite features a spacious private porch with serene views of the pool and state park, providing a personal oasis within the home. This level also offers a main laundry room, thoughtfully designed with custom cabinetry and sink, as well as an additional guest suite with ensuite bathroom. Ascend to the third floor for a secondary living area equipped with a beverage center complete with a sink and Sub-Zero refrigeratorperfect for entertaining. A spacious bunk room with double bunks and a full bathroom make this level ideal for hosting family and friends. The crowning fourth-floor tower, with both covered and open spaces, provides breathtaking panoramic views of the Gulf of Mexico, creating a setting for unforgettable sunrises and sunsets. Adding to the allure is a private carriage house, featuring a full kitchen, bedroom, bathroom with dual vanities, living area and a Juliet balcony overlooking the tranquil state park. The gated WaterSound Beach community is located south of Scenic Highway 30A offering homeowners a rare sense of seclusion yet with easy access to area activities. Amenities include swimming pools, a puttering park, community green spaces, a state-of-the-art fitness center, and private boardwalks to one of the most beautiful mile stretches of coastline in the area. Embrace unparalleled coastal living in WaterSound Beachyour sanctuary awaits!
$1,695,000
29 Pelican Glide Lane Inlet Beach, FL 32461
- Type:
- Single Family-Detached
- Sq.Ft.:
- 1,961
- Status:
- NEW LISTING
- Beds:
- 4
- Lot size:
- 0.26 Acres
- Year built:
- 2019
- Baths:
- 3.00
- MLS#:
- 962665
- Subdivision:
- GULFSIDE ESTATES PH 2
ADDITIONAL INFORMATION
Experience easygoing beachside living in this inviting single-story home located in the desirable Seacrest Beach community, just moments from the Gulf. With four spacious bedrooms, this property provides a comfortable and functional layout perfect for both relaxation and entertaining. The heart of the home is a well-appointed kitchen, featuring granite countertops, rich cabinetry, and stainless steel appliances. An open layout connects the kitchen to the living and dining areas, creating a practical flow for gatherings and everyday living. Wide-plank flooring enhances the warm, welcoming atmosphere throughout. Outside, a fenced yard offers a private outdoor space, ideal for relaxing after a day by the beach. Situated close to Seacrest Beach's shops, dining, and Scenic 30A, this home combines convenience with the charm of coastal living. Whether you're looking for a primary residence, a vacation getaway, or an investment opportunity, this property is well-suited to enjoy the best of Seacrest Beach.
$1,399,000
194 E Firethorn Circle Inlet Beach, FL 32461
Open House:
Saturday, 11/16 2:00-4:30PM
- Type:
- Single Family-Detached
- Sq.Ft.:
- 3,173
- Status:
- Active
- Beds:
- 5
- Lot size:
- 0.18 Acres
- Year built:
- 2024
- Baths:
- 6.00
- MLS#:
- 962645
- Subdivision:
- WATERSOUND ORIGINS
ADDITIONAL INFORMATION
Priced below recent appraisal and built this year, traditional elements merge seamlessly with contemporary features at this 5BR/4.5BA home in the sought-after Watersound Origins community. Spanning over 3,170 square feet, the thoughtfully designed living space offers a blend of modern luxury and tranquil charm. The expansive open-concept layout is bathed in natural light with ample windows throughout. The interconnected living, dining, and kitchen areas create an inviting space perfect for entertaining or everyday living. The chef-inspired kitchen boasts high-end appliances and a spacious walk-in pantry with quartz countertops and custom cabinetry - ideal for a coffee bar or additional storage. The living room centers around a cozy gas fireplace and there are two sets of doors opening to a serene screened-in porch overlooking the large fenced-in yard. The backyard is already plumbed for a pool, allowing you to easily create your own outdoor oasis. The design of the home includes two primary suites on the first floor, each with its own luxurious ensuite bathroom. Upstairs, find a flexible loft space, perfect for a home office, media room, or play area, along with three generously sized bedrooms and two additional bathrooms. Situated on a quiet street, this home provides peaceful living in a desirable area. Additional perks include a large garage with ample storage space. This newly-built home perfectly balances elegance and convenience, a must see for those interested in the Watersound Origins community! Watersound Origins offers South Walton residents the perfect blend of natural beauty and modern amenities. Surrounded by towering pines and Lake Powell, the community is only two miles from the vibrant beaches of Scenic Highway 30A . The Village Commons serves as the neighborhood hub, featuring a resort-style pool, fitness center, pickleball and tennis courts, and an event lawn. Residents enjoy access to the highly rated Origins Golf Course, scenic walking and biking trails, Lake Powell, and an upcoming Art Park along with the Watersound Town Center at the entrance to the community with dining, shopping, a Publix grocery store, medical facilities, and more.
$1,545,000
18 Seabreeze Place Seacrest, FL 32461
Open House:
Saturday, 11/16 9:30-12:00PM
- Type:
- Single Family-Detached
- Sq.Ft.:
- 2,494
- Status:
- Active
- Beds:
- 3
- Year built:
- 1994
- Baths:
- 4.00
- MLS#:
- 962587
- Subdivision:
- SEABREEZE
ADDITIONAL INFORMATION
Experience the charm of this fully renovated 4-bedroom home, situated on a peaceful cul-de-sac in a highly sought-after, non-rental neighborhood. Thoughtfully designed with expansive porches along the south side on both the first and second levels, this home is perfect for enjoying indoor-outdoor living. Inside, the home offers exceptional versatility, including a custom-built bunk room, a spacious one-car garage, and additional parking for 3+ cars in the driveway. The first floor features a guest suite with a bedroom, full bath, living area, and kitchenette, ideal for extended family or visitors. On the second floor, you'll find an inviting open-concept living, dining, and kitchen area complete with a wet bar and cozy fireplaceperfect for entertaining. The master suite includes a luxurious bath with double vanities and a generous walk-in closet. A screened-in porch stretches across the back of the house, inviting cool breezes for a serene retreat. The third floor includes two additional bedrooms with a shared bath, as well as a second bunk room with its own bathroom. A large fenced backyard provides ample space for outdoor activities. This stunning home blends modern amenities with classic Southern charmdon't miss this unique opportunity!
$4,590,000
4 Jan Ct. Court Inlet Beach, FL 32461
- Type:
- Single Family-Detached
- Sq.Ft.:
- 4,890
- Status:
- Active
- Beds:
- 7
- Year built:
- 2023
- Baths:
- 10.00
- MLS#:
- 962563
- Subdivision:
- Inlet Palms
ADDITIONAL INFORMATION
This is an amazing opportunity to own your own piece of coveted South Inlet Beach. This custom luxury home built on a lot with high elevation and located only one tier back, will have beautiful Gulf views and is a quick 5 minute walk to the beach. This 7 bedroom home has an open floor plan, multiple areas for entertaining and ample outdoor space. Enjoy the private splash pool after a day at the beach and a glass of wine and sunset from one of the patios! This custom home has wolf-sub zero appliances, European white oak floors, crown molding, custom luxury tile, an elevator, a gourmet kitchen and alarm system. The home boasts 7 bedrooms with en suite bathrooms and stunning views of the gulf, the sandy white dunes and Lake Powell. This home is in an amazing location just a mile from Rosemary Beach and a mile from the Shops at 30A Avenue. 4 public beach access points within a 1/2 mile, one with bathroom facilities and one walk on beach access with no stairs. This is an incredible second home, investment property or full time home! Homeowner recently added complete yard of astroturf for over $30,000.00
Andrea Conner, License #BK3437731, Xome Inc., License #1043756, [email protected], 844-400-9663, 750 State Highway 121 Bypass, Suite 100, Lewisville, TX 75067

IDX information is provided exclusively for consumers' personal, non-commercial use and may not be used for any purpose other than to identify prospective properties consumers may be interested in purchasing. Copyright 2024 Emerald Coast Association of REALTORS® - All Rights Reserved. Vendor Member Number 28170
