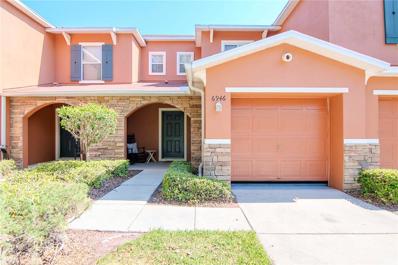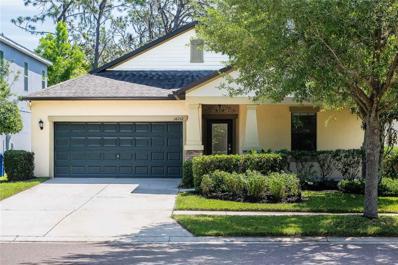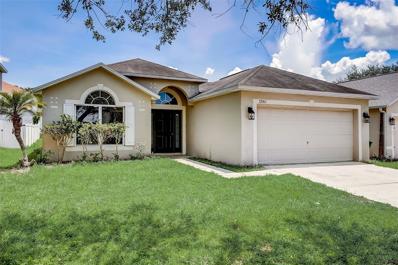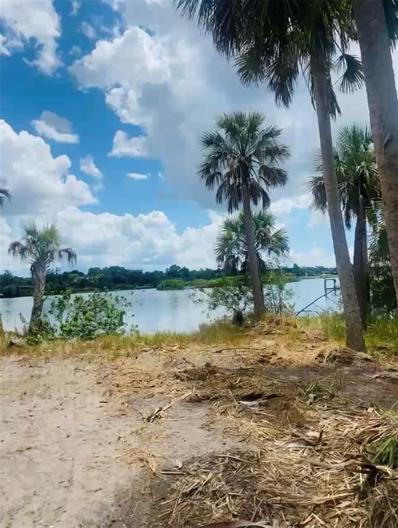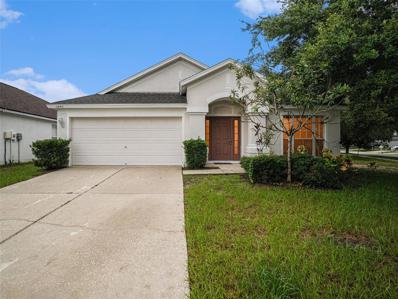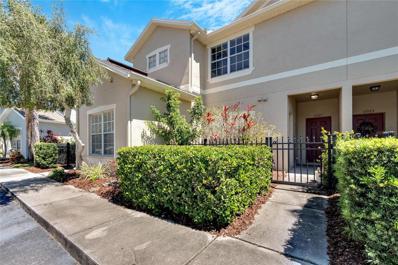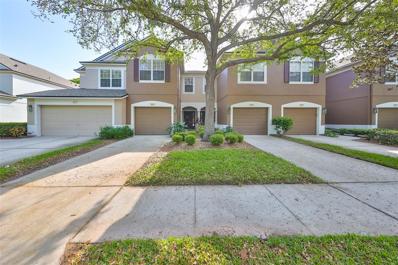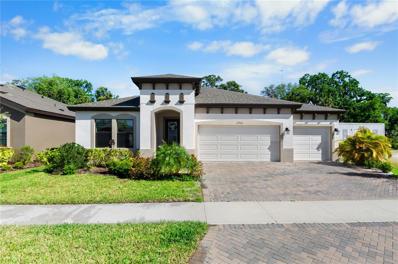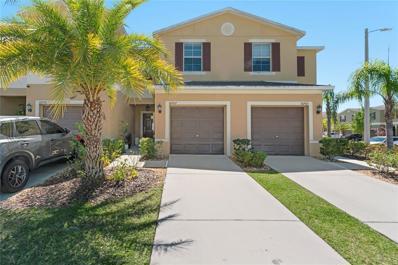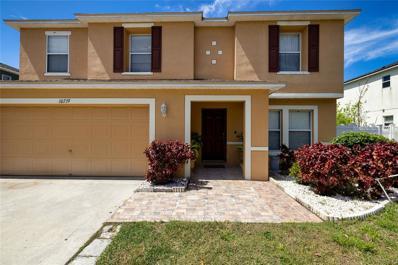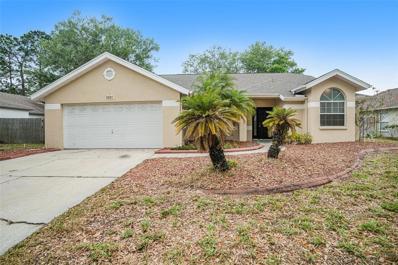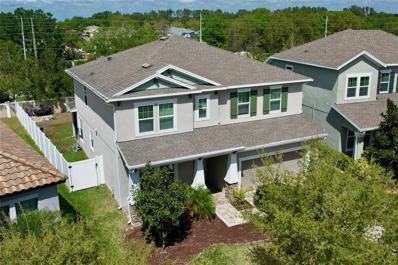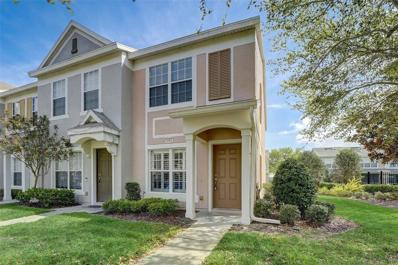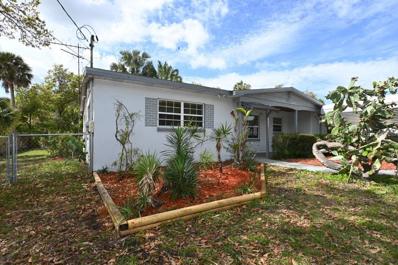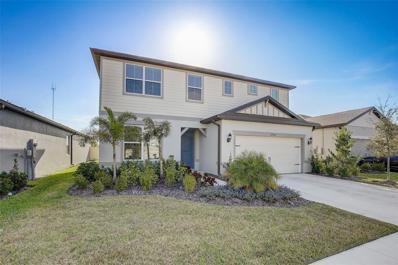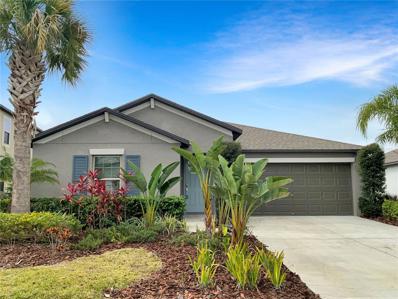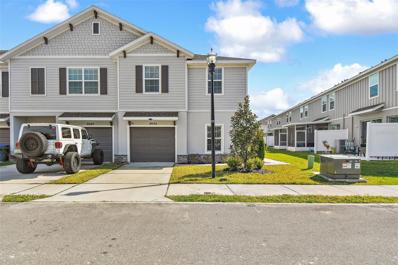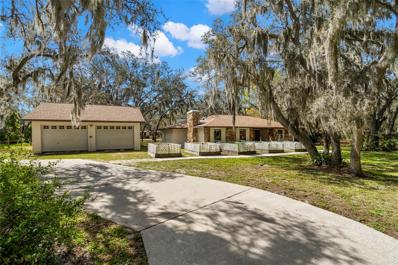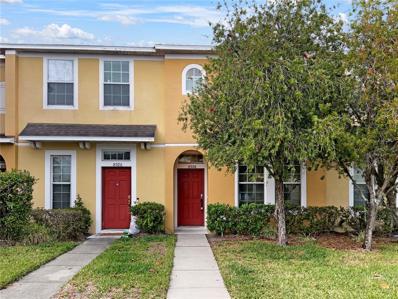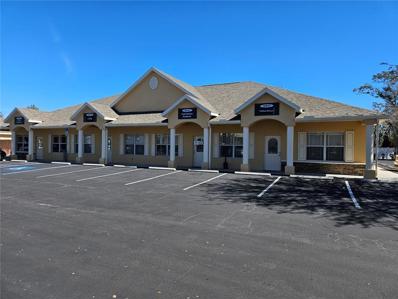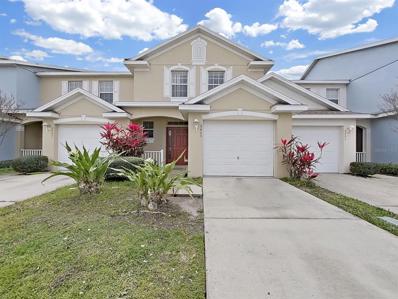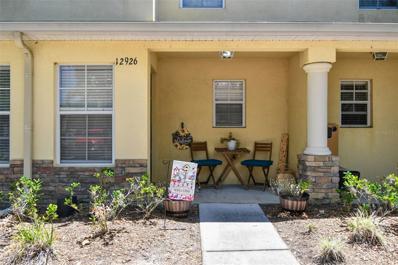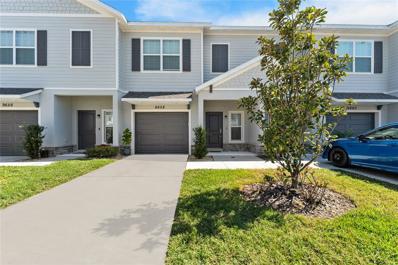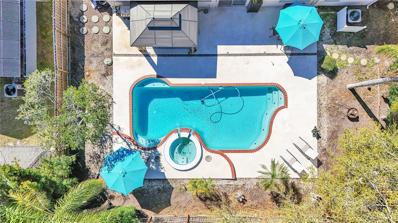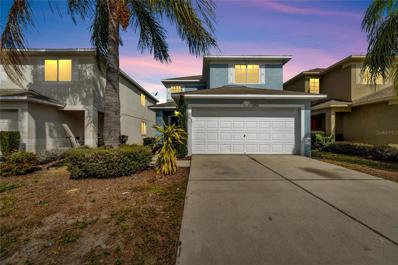Riverview FL Homes for Rent
- Type:
- Townhouse
- Sq.Ft.:
- 1,386
- Status:
- Active
- Beds:
- 2
- Lot size:
- 0.04 Acres
- Year built:
- 2007
- Baths:
- 3.00
- MLS#:
- T3517274
- Subdivision:
- St Charles Place Ph 6
ADDITIONAL INFORMATION
***RECENT PRICE IMPROVEMENT*** Are you a first-time homebuyer looking for the perfect place to call your own? Look no further! This stunning townhome is a rare find, offering a garage and competitive pricing in the community, making it an attractive option for those just starting their journey into homeownership. As you step inside, you'll be greeted by the warm and inviting laminate flooring that sets the tone for the rest of the home. The spacious great room is the perfect place to relax and unwind, with plenty of natural light pouring in through the sliding glass doors that lead out to the back porch. And speaking of the back porch, there is ample space to relax and unwind, providing a peaceful retreat from the hustle and bustle of daily life. With no rear neighbors, you can enjoy your privacy to the fullest. The kitchen provides ample counter space to prepare meals and plenty of storage options to keep all your essentials within easy reach. The breakfast bar adds a touch of elegance and provides a convenient spot to enjoy a morning coffee or a quick snack. And with its convenient location off the great room, you'll never feel like you're missing out on the action. But it's not just about functionality - this townhome provides a cozy feel and traditional touches throughout the home. The kitchen features matching appliances and fixtures that add a touch of sophistication to the space. Downstairs, you'll find a half bath that's perfect for guests or for quick cleanups. And when it's time to head upstairs, you'll find two spacious bedrooms waiting for you. The master suite is an excellent space with an ensuite bathroom featuring a built-in vanity and a walk-in closet. Imagine starting your day feeling refreshed and rejuvenated after a good night's sleep in this peaceful haven. The second bedroom is equally impressive, with plenty of natural light and ample closet space to keep your belongings organized. And with a laundry closet conveniently located nearby, you'll never have to worry about running out of clean clothes. This townhome is more than just a place to live - it's a lifestyle. With its elegant design, thoughtful layout, and included HOA amenities such as water, sewer, and access to a community pool, you'll feel like you're living in luxury without breaking the bank. And with competitive pricing in the community, this could be your dream home within reach. Don't miss out on this amazing opportunity - schedule your viewing today!
- Type:
- Single Family
- Sq.Ft.:
- 2,040
- Status:
- Active
- Beds:
- 4
- Lot size:
- 0.14 Acres
- Year built:
- 2015
- Baths:
- 3.00
- MLS#:
- T3517214
- Subdivision:
- Enclave At Boyette
ADDITIONAL INFORMATION
NEW PRICE AND NO CDD! BEAUTIFUL NEW INTERIOR AND EXTERIOR PAINT, NEW CARPET IN ALL BEDROOMS! DREAM HOME! GATED, Check out this FRESHLY PAINTED home located in the gated Enclave at Boyette! This highly desirable community is ZONED FOR THE TOP SCHOOLS in Hillsborough County! You will love the privacy this home offers, NEVER having backyard neighbors with the FishHawk Creek Preserve in your backyard! Timeless Craftsman design and the curb appeal is second to none with FRESHLY PAINTED EXTERIOR, 2 car garage, and upgraded front Stone Elevation w/Front Covered Porch with peaceful views of an open park across the street! Enter the front door and you will instantly appreciate the NEW NEUTRAL INTERIOR PAINT, Foyer with Tray Ceiling and large ceramic tiles set at the diagonal! The inviting entry first passes two bedrooms and a shared bath. All bedrooms have NEW CARPETING! Keep going to the heart of the home with an open concept design! Let's start with an amazing kitchen featuring stone counters, 42” staggered wood cabinets with crown, stainless appliances, appealing backsplash and closet pantry, and center island with seating! The dining room and great room combo is oversized and a lanai overlooking the preserve. The owners' retreat is the perfect spot to unwind after a long day! Featuring s large walk in closet, and an en-suite with separate vanities, soaking tub, and separate walk-in shower! Laundry Room is accessible through Master Bathroom and Kitchen area! Need more room? Bedrooms are a 3-way split for privacy! There is a 4th bedroom and bath near the garage which makes for a perfect quiet office space, guest or in-law suite! Garage Landing area has Granite Desk for your convenience! This community is so well maintained, and sits in a central location, yet tucked back from the major traffic, and NO CDD! We could go on about this property, but don’t take our word for it~ come see this beauty for yourself!
- Type:
- Single Family
- Sq.Ft.:
- 1,632
- Status:
- Active
- Beds:
- 3
- Lot size:
- 0.13 Acres
- Year built:
- 2005
- Baths:
- 2.00
- MLS#:
- T3516658
- Subdivision:
- Covewood
ADDITIONAL INFORMATION
Currently leased - please do not disturb tenants. LOW HOA & NO CDD! This beautiful Riverview 3 large bedroom and 2 full bathroom home has been tastefully updated and is move-in ready! As you enter, the new modern gray LVP flooring, open floor plan, and large windows throughout helps to bring in loads of daylight. The kitchen features ample counter space, bar top, closet panty, stainless steel appliances, and beautiful cabinetry. The primary bedroom has space for a king size bed with huge walk-in closet and an en-suite bathroom complete with an extended vanity, standalone shower, and soaking tub. The generously sized secondary bedrooms are split across the home and share a hall bathroom that is perfect for guests. You can keep your car protected in the large two car garage. The sliding glass doors from the dining room lead out to the spacious yard. The quiet Covewood community is known for its great location, nestled away from road noise but within minutes of everyday conveniences and the main thoroughfares of Southshore. Riverview is conveniently located near Big Bend Road, US-301 and I-75 for an effortless commute to MacDill AFB, Tampa, and Bradenton. Easily accessible restaurants, schools, shopping, parks and only a short drive to the beautiful Gulf beaches makes this location ideal! Schedule your private showing today before its gone! Virtual tours are available. Don't miss out!
- Type:
- Land
- Sq.Ft.:
- n/a
- Status:
- Active
- Beds:
- n/a
- Lot size:
- 6.58 Acres
- Baths:
- MLS#:
- T3515431
- Subdivision:
- Alafia River Country Meadows Minor Subdivisio
ADDITIONAL INFORMATION
ALAFIA RIVERFRONT Beautiful 6.5 acres to be developed. Come today and appreciate of this unique property zoned ASC-1 Agricultural for horses, chicken, or cows. From this location, you can boat upriver to fresh water and enjoy the popular waterside restaurants and shops, or head west and enjoy wide open Tampa Bay, Downtown St Pete or access the famous Riverwalk. This land has potential for future home use or just continue to use as your own private waterfront.
- Type:
- Single Family
- Sq.Ft.:
- 1,956
- Status:
- Active
- Beds:
- 4
- Lot size:
- 0.21 Acres
- Year built:
- 2005
- Baths:
- 2.00
- MLS#:
- T3516164
- Subdivision:
- South Cove Ph 2/3
ADDITIONAL INFORMATION
NEW HVAC! Roof replaced in 2023! Welcome to your dream home in Riverview! This impeccably designed residence boasts a highly desirable floor plan with 4 bedrooms and 2 bathrooms, offering ample space for comfortable living. As you step through the front door, you're greeted by a welcoming foyer that sets the tone for the elegance that lies within. The expansive living and dining areas provide the perfect setting for entertaining guests or simply enjoying quiet family evenings. The highlight of the home is undoubtedly the large oversized master bedroom, featuring a luxurious en-suite bathroom complete with his and hers vanities, a walk-in shower, and a relaxing garden tub—a true oasis of comfort and relaxation. The heart of the home lies in the beautifully appointed kitchen, which opens up to additional eating space, creating the ideal spot for casual dining or morning coffee. Beyond the kitchen, a cozy family room awaits, perfect for gathering with loved ones. A well-thought-out split bedroom floor plan ensures privacy and convenience, with a hallway off the living room leading to three additional bedrooms and another bathroom, providing ample space for family members or guests. Situated on a large corner lot in a highly sought-after area of Riverview, this home offers the perfect blend of tranquility and convenience. Enjoy easy access to shopping, restaurants, and the I-75, making commuting to downtown Tampa a breeze. Don't miss the opportunity to make this stunning property your own—a true gem in the heart of Riverview! Schedule your showing today and experience the epitome of Florida living.
- Type:
- Townhouse
- Sq.Ft.:
- 1,328
- Status:
- Active
- Beds:
- 2
- Lot size:
- 0.02 Acres
- Year built:
- 2005
- Baths:
- 3.00
- MLS#:
- T3514480
- Subdivision:
- Rivercrest Twnhms West Phas
ADDITIONAL INFORMATION
MOTIVATED SELLER OFFERED AT A REDUCED PRICE OF $235K AND A $2,500K FLEX CASH IN SELLER CREDIT FOR INTEREST RATE BUYDOWN AND CLOSING COST!!! Welcome to The Rivercrest Townhome community where you will experience maintenance free living. Rivercrest offers beautiful relaxing amenities such as Pool, splash pad, fitness center, playgrounds, tennis, basketball and a clubhouse. The HOA covers WATER, SEWER, TRASH Valet service AND ALL EXTERIOR MAINTENANCE. This adorable property offers 2 PRIMARY BEDROOMS WITH TWO FULL BATHS IN EACH ROOM, new interior paint, brand new kitchen appliances, new washer, dryer, NEWER ROOF 2019 and AC 2018. The cozy yet modern Townhome has a private courtyard entrance, as you enter you will see the newer laminate neutral flooring all throughout the wet areas and main living room, newer carpet upstairs. The property will provide a clean blank canvas for you to create the space into your own. Offering easy access to 301, and i75 . Minutes away and walkable distance from Grocery shops, Dining, Tampa, Golf Courses, and plenty of beaches.
- Type:
- Townhouse
- Sq.Ft.:
- 1,644
- Status:
- Active
- Beds:
- 3
- Lot size:
- 0.03 Acres
- Year built:
- 2006
- Baths:
- 3.00
- MLS#:
- T3514435
- Subdivision:
- Valhalla Ph 1-2
ADDITIONAL INFORMATION
Unbelievable Opportunity!!! Start your journey to homeownership with an incredible boost! Florida’s Hometown Heroes Program kicks off on July 1st, offering up to $35,000 towards closing costs and down payment assistance for everyone! Imagine owning this stunning property with the financial support you need. Welcome to your new home in the heart of Riverview, FL! This stunning 3 bedroom, 2 and a half bathroom townhome with a 1 car garage offers the perfect blend of comfort, convenience, and style. Step inside to discover laminate wood flooring gracing the downstairs living spaces, creating an inviting atmosphere for gatherings and everyday living. Upstairs, plush carpeting awaits, providing a cozy retreat in each of the three bedrooms with a separate laundry closet conveniently located in the hallway between all bedrooms. The well-appointed kitchen boasts modern appliances, ceramic tile flooring and ample counter space, making meal preparation a breeze. Adjacent, the spacious living room and dining area offer plenty of room for entertaining guests or enjoying quiet evenings at home. Step outside to the screened-in patio, where you can savor your morning coffee or unwind after a long day, surrounded by the lush greenery of your private outdoor space. Located just moments away from an array of shopping centers, dining options, and entertainment venues, this townhome offers unparalleled convenience. With easy access to major highways, commuting to downtown Tampa or exploring all that the area has to offer is a breeze. Don't wait – reach out today to see if you qualify for this amazing program and make this beautiful home yours. Opportunities like this are rare – contact me now to learn more and schedule a viewing!
- Type:
- Single Family
- Sq.Ft.:
- 2,729
- Status:
- Active
- Beds:
- 4
- Lot size:
- 0.17 Acres
- Year built:
- 2022
- Baths:
- 3.00
- MLS#:
- A4604675
- Subdivision:
- Triple Creek Village M-1
ADDITIONAL INFORMATION
EARLY BLACK FRIDAY PRICE REDUCUCTION! From its luxurious features to its convenient location, this home is perfect for those seeking both comfort and style. Featuring four bedrooms and three full baths, this home provides ample space for both family members and guests. The thoughtfully designed split bedroom layout ensures privacy and allows for a harmonious living environment. Additionally, an office/bonus room provides the perfect space for remote work or pursuing hobbies. The kitchen is a true chef's dream, boasting stainless steel GE appliances, quartz countertops, and tall cabinets. The shimmering rainfall backsplash adds a touch of elegance, while the large island with seating and adjacent dining area seamlessly blend into the living space. Whether you are hosting a dinner party or enjoying a casual meal with your loved ones, this kitchen is sure to impress. The primary bedroom and bath are a tranquil retreat, overlooking the backyard oasis. The bath features a breathtaking stand-alone tub and a spacious walk-in shower. With a private water room and an oversized walk-in closet, this primary suite offers both luxury and convenience. Wide hallways, crown molding, and high ceilings create an open and spacious atmosphere throughout the entire home. The attention to detail is evident, and it is clear that this property was meticulously designed to perfection. In addition to the numerous interior features, this home also boasts a three-car garage and an inviting one year old enclosed, inground heated saltwater pool. The pool area is beautifully paved and perfectly designed for year-round enjoyment. Imagine relaxing by the poolside on a sunny day or taking a refreshing dip in the crystal-clear waters. Located in the desirable Triple Creek community, residents have access to an array of amenities. For a mere $7 a month, homeowners can enjoy two clubhouses, multiple community pools, a splash pad, parks and playgrounds, tennis and basketball courts, walking and biking trails, fitness and exercise centers, meeting areas, and more. This community truly delivers a great value to enhance your lifestyle. Moreover, Riverview offers easy access to major highways, downtown Tampa, nearby beaches, the airport, and popular attractions like Disney and Universal Studios. Whether you prefer a day at the beach or a night out on the town, this location provides endless possibilities for entertainment and leisure. With it's stunning features, convenient location, and impeccable charm, Twin Bridges is the epitome of luxury living. This home is move-in ready. Don't miss out on the opportunity to make this oasis your own. Schedule your showing today and prepare to fall in love with this remarkable property. This house is not in an Evacuation Zone, also does not require Flood Insurance. {Note: All measurements to be verified by buyer and agent.}
- Type:
- Townhouse
- Sq.Ft.:
- 1,462
- Status:
- Active
- Beds:
- 2
- Lot size:
- 0.04 Acres
- Year built:
- 2016
- Baths:
- 3.00
- MLS#:
- T3513798
- Subdivision:
- Summerfield Crossings Village
ADDITIONAL INFORMATION
This beautiful 2 bedroom 2.5 bath Townhome is located in the charming Summerfield West Community with NO CDD FEES. This lovely townhome offers a well-designed floorplan with a very open feel, utilizing all of its 1462 sqft. The kitchen is open to the family room and features a bar counter and dining area. The family room offers lots of space and can easily accommodate a large sectional or most living room furniture. Sliding doors off the kitchen open to the covered and screened-in lanai. The second level features two spacious bedroom suites with their own bathrooms. The laundry room is also located on the second level for your convenience, along with a small loft area. The Summerfield West Townhome community has lots of guest parking and offers some amazing amenities including 2 pools, parks, playgrounds, ball fields, fitness center, an in-door full-sized basketball court and within very close proximity to the public Summerfield Golf course. This wonderful community is also conveniently located to major thoroughfares I-75 and Hwy 301, nearby shopping and restaurants. Call today to schedule your private showing!
- Type:
- Single Family
- Sq.Ft.:
- 2,879
- Status:
- Active
- Beds:
- 4
- Lot size:
- 0.15 Acres
- Year built:
- 2005
- Baths:
- 3.00
- MLS#:
- O6189869
- Subdivision:
- Boyette Creek Ph 2
ADDITIONAL INFORMATION
Great opportunity in Riverview with low HOA, 4 bedrooms, 2.5 bathrooms, 2 car garage, 2022 roof, and 2,879 square feet. This well-built home features ceramic tile flooring in the first floor, and chic laminate in the the second. The 2-year old ROOF will give you peace of mind and save money in insurance. The bonus room, a flexible space, awaits your personal touch, ready to become your home office, creative studio, or entertainment haven. The screened lanai is huge, your very own retreat for leisurely afternoons and vibrant gatherings! With easy access to major highways like Boyette Rd, US 301, and I-75, the best of Tampa Bay is within your reach. The home is moments away from top-rated schools, diverse shopping destinations, gourmet restaurants, healthcare facilities, and lush parks. Boyette Creek offers an attractive HOA fee of just $126 bi-annually. Yes, very low! Schedule an appointment for a private showing and fall in love with your new Riverview home today! Property sold "as-is".
- Type:
- Single Family
- Sq.Ft.:
- 1,683
- Status:
- Active
- Beds:
- 3
- Lot size:
- 0.17 Acres
- Year built:
- 1992
- Baths:
- 2.00
- MLS#:
- O6187897
- Subdivision:
- Riverglen Unit 2
ADDITIONAL INFORMATION
This charming home is in Riverglen a well-established subdivision that is close to I-75. This 3 Bedroom 2 bath with an extra room that can be used as an office. Over 1600 square foot of living space with a great backyard offering a refreshing pool. Low maintenance yard with a 2 car garage. Open, split floorplan. This home will not last. Call today to preview. Community offers tennis courts and playground with plenty of sidewalks for your daily nature walks.
- Type:
- Single Family
- Sq.Ft.:
- 2,824
- Status:
- Active
- Beds:
- 5
- Lot size:
- 0.14 Acres
- Year built:
- 2016
- Baths:
- 4.00
- MLS#:
- T3510818
- Subdivision:
- Waterleaf Ph 1b
ADDITIONAL INFORMATION
Welcome to the desirable community of Waterleaf with beautiful amenities for you and your family to enjoy! Fall in love with this stunning 5 bedroom, 4 bath, two story home with low HOA fees! This home has been upgraded with new flooring throughout all the bedrooms and the second floor. All appliances and washer/dryer are included! Enjoy this unique layout !! A beautiful mother-in-law downstairs suite adds versatility, providing a comfortable and separate space for guests and family members. High ceilings and large windows give a ton of natural light throughout! The immaculate kitchen features a large island, 42-inch cabinets, granite countertops, and stainless-steel appliances! There is a separate laundry room on the first floor as well! The master suite is spacious and includes double sinks, a stand-up shower, a soaking tub, and an oversized walk-in closet. This home has the perfect, fenced-in backyard for you and your family to enjoy, including a screened-in lanai. Waterleaf community features a resort-style pool, playground, basketball court, dog park, trail, and more! Easy access to shopping centers, restaurants, entertainment, major highways, and more! Schedule a tour today! MAKE SURE TO WATCH THE VIRTUAL TOUR!
- Type:
- Townhouse
- Sq.Ft.:
- 1,184
- Status:
- Active
- Beds:
- 2
- Lot size:
- 0.02 Acres
- Year built:
- 2005
- Baths:
- 3.00
- MLS#:
- T3510644
- Subdivision:
- Valhalla Ph 03-4
ADDITIONAL INFORMATION
Seller offering special 2/1 buy down special financing. Ask about the details! Move in Ready Gated Valhalla Townhome 2 bed 2.5 bath close to pool, guest parking, and mailbox! 2 master bedrooms witth private bathrooms and large closets. Boasting modernized appliances in the kitchen, it's ready for you to move right in. Recent updates laminate flooring, upgraded appliances, NEW carpet, and freshly painted. The ground floor flows seamlessly with a well-designed layout encompassing the kitchen, a convenient half bathroom for guests, and a combined dining room and living room with plantation shutters. Step outside onto the enclosed patio through sliding glass doors, where you can savor the pleasant weather and store your essentials in the attached closet. Ascend the stairs to discover a laundry room and a split-bedroom arrangement. The primary bedroom, adjacent to the laundry area, offers an en-suite bathroom for your comfort. On the opposite side, you'll find the second bedroom, also with its own en-suite bathroom. Conveniently situated near I-75, the Selmon Expressway, restaurants, shopping centers, and Downtown Tampa, this residence offers easy access to all amenities. Moreover, take advantage of the two swimming pools, one conveniently located directly across from the house! Buyers are encouraged to verify all information provided. Welcome to your new home at Valhalla Townhomes!
- Type:
- Single Family
- Sq.Ft.:
- 1,385
- Status:
- Active
- Beds:
- 3
- Lot size:
- 0.32 Acres
- Year built:
- 1962
- Baths:
- 2.00
- MLS#:
- T3509458
- Subdivision:
- Subdivision Of The E 2804 Ft O
ADDITIONAL INFORMATION
HILLSBOROUGH COUNTY - RIVERVIEW AREA - NO HOA FEES, NO COVENANTS, NO BY LAWS & NO CDD FEES ***NO JACK BOOT ON THE NECK!****THIS HOME HAS 3 BEDROOMS AND 2 FULL BATHROOMS, IT IS CONCRETE BLOCK ON SLAB, APPOXIMATELY 1385 SQUARE FEET OF LIVING AREA(sqla) ON 0.32 OF AN ACRE. DOUBLE PANE INSULATED WINDOWS. THE HOME HAS A NEW ROOF AND A NEW HVAC SYSTEM. ORIGINAL GARAGE WAS CONVERTED TO SQLA MANY YEARS AGO AS PER PUBLIC RECORD IT IS NOW PART OF THE TOTAL BAS SQLA MAKING IT INTO THE 3RD BEDROOM AND A 2 CAR CARPORT IN THE DRIVE WAY. BACK YARD IS COMPETELY CHAIN LINK FENCED WITH WIDE GATES FOR VEHICLE ACCESS AND A STORAGE SHED. COUNTY WATER AND SEPTIC/LEACH FIELD IN BACK YARD. COMPARE THIS PRICE UP AGAINST THE COMPETITION AND SEE THIS HOME IS PRICED TO SELL. DID I MENTION NO HOA FEES & NO CDD FEES. CARS, BOATS, & TOYS ARE WELCOME - BUY NOW & LIVE FREE!
- Type:
- Single Family
- Sq.Ft.:
- 2,416
- Status:
- Active
- Beds:
- 5
- Lot size:
- 0.14 Acres
- Year built:
- 2022
- Baths:
- 3.00
- MLS#:
- T3509565
- Subdivision:
- Belmond Reserve Ph 2
ADDITIONAL INFORMATION
SELLER SAY SELL... Price Improvement! Discover your dream home in this nearly new Pulte Tower model! With 2,386 square feet, this inviting space features five bedrooms, three bathrooms, and a two-car garage—perfect for families. Key highlights include: - An open gathering room and café area with a kitchen island - A luxurious owner's suite with a private bath and walk-in closet - Stylish luxury vinyl plank and tile flooring, plus stain-resistant carpet in the bedrooms - A first-floor bedroom with a private bath - A spacious loft, a flex room, and a convenient second-floor laundry - Walk-in closets in every bedroom - A large covered lanai with peaceful pond views This home maximizes space and comfort for family living. If you want to see it and explore its benefits, just let me know! I’d be happy to arrange a viewing for you.
- Type:
- Single Family
- Sq.Ft.:
- 1,560
- Status:
- Active
- Beds:
- 3
- Lot size:
- 0.16 Acres
- Year built:
- 2019
- Baths:
- 2.00
- MLS#:
- T3508945
- Subdivision:
- Ventana Grvs Ph 1
ADDITIONAL INFORMATION
One or more photo(s) has been virtually staged. Welcome home to this charming 3-bedroom, 2-bathroom, 2-car garage home located in the highly desirable community of Ventana in the Riverview area! As you enter the foyer, you will immediately notice the bright and open split floor plan. The inviting living spaces are bathed in natural light, creating a warm and welcoming atmosphere. The spacious kitchen is a chef's dream featuring plenty of counterspace and an eat in breakfast area overlooking the living area- perfect for entertaining! The master bedroom features an ensuite bathroom with a dual vanity sink, walk in shower, and boasts a walk-in closet! Every detail in this home has been carefully curated for your comfort and relaxation. Step outside to your private outdoor sanctuary! As you exit through the back slider door, you are immersed in your own personal oasis overlooking the pond. If you truly want to enjoy the Florida lifestyle, head on down to the community pool or playground. This home is in close proximity to an abundance of shopping, dining, and entertainment but tucked away to escape the hustle and bustle. Approximately 20 minutes from Downtown Tampa. Close to I-75 which makes commuting anywhere a breeze. Don't miss the opportunity to make this house your home! Schedule a showing today.
- Type:
- Townhouse
- Sq.Ft.:
- 2,141
- Status:
- Active
- Beds:
- 4
- Lot size:
- 0.08 Acres
- Year built:
- 2022
- Baths:
- 3.00
- MLS#:
- T3508195
- Subdivision:
- Calusa Creek
ADDITIONAL INFORMATION
No WAITING, Move in READY!!! Welcome to this exquisite 4-bedroom, 3 full bathroom end unit townhouse, ideally situated in Riverview, FL. Boasting an open floor plan with distinct living and dining areas, this residence is meticulously designed for modern comfort and style, and perfect for hosting memorable gatherings or enjoying cozy family nights in. The kitchen features elegant quartz countertops, offering both beauty and durability. Equipped with all appliances which are steel appliances, 42-inch cabinets, and a walk-in pantry, the kitchen is a chef's delight. Step outside to the back patio and savor the picturesque view of the pond and greenspace, providing a serene retreat for relaxation. Convenience is paramount with a laundry room conveniently located on the second floor. Bedrooms 1 is on the first floor and offers versatility to be an office or theater room or what ever you'd like it to be. All other bedrooms are on the second floor. The large owner's suite has a walk-in-closet, en-suite, double sinks, and a shower. Residents will enjoy access to the community pool and dog park. Located near I-75 and just minutes from shopping, this townhouse offers unparalleled access to dining, shopping, and entertainment options. Experience the epitome of luxury living in this distinguished community. This Calusa Creek built smart home features Home-Warranty, Security system with cameras, screened back porch for entertaining family and friends. Schedule a viewing today and discover the timeless elegance and convenience this townhouse has to offer.
$799,000
6718 Watson Road Riverview, FL 33578
- Type:
- Single Family
- Sq.Ft.:
- 2,948
- Status:
- Active
- Beds:
- 4
- Lot size:
- 3.84 Acres
- Year built:
- 1979
- Baths:
- 3.00
- MLS#:
- T3508453
- Subdivision:
- Unplatted
ADDITIONAL INFORMATION
Discover the perfect blend of convenience and tranquility. Nestled amidst the community of Riverview, this property offers the best of both worlds: easy access to amenities and the serenity of 3.84 acres zoned ASC-1 for horses! This freshly painted (interior & exterior) split bedroom home features 4 bedrooms and 2.5 baths. Upon walking in from your foyer, you will see the formal living room with glass sliding doors allowing for natural light and views to your expansive property. To your left is the formal dining room showcasing your herb garden from the large window. The private primary bedroom is large and features a dressing area with a walk-in closet, a cozy wood burning fireplace as well as an ensuite bathroom with a second walk in closet. There are 3 skylights in the home allowing for natural light to enter the kitchen, laundry room, and half bath. The kitchen includes a Bosch dishwasher, double basin sink, breakfast bar and breakfast area which seamlessly flows into the great room. The great room with wood vaulted ceilings and new wide plank luxury vinyl, is great for entertaining family and friends. It features a wood burning fireplace and opens up to the screened in 40x18 lanai which is pre-plumbed for an outdoor kitchen. Additional features of this property include a shed, a 48x24 horse barn with 12x12 stalls that include a hay/tack & feed room. There are currently 2 stalls, but it can be made to 4. Current owner has the additional space for chickens. There is also a large drive through garage with a workshop which provides ample storage and the perfect space to create for those with hobbies or DIY projects and equipment. No homeowner’s association or water bills – this home is equipped with a well and water filtration system as well as a septic system which was cleaned out and serviced in December 2023. A/C is 2 years old. Escape the hustle and bustle of city life as you retreat to your own slice of paradise. This is an exceptional and rare opportunity to enjoy privacy and own 3.84 acres to roam, homestead, and unwind while living amid every convenience with proximity to Winthrop shopping center and restaurants. You are minutes from I-75 and SR 301 to get around the Tampa Bay area – 20 minutes to downtown Tampa! This is a rare chance to experience the perfect balance of convenience and countryside living.
- Type:
- Townhouse
- Sq.Ft.:
- 1,240
- Status:
- Active
- Beds:
- 2
- Lot size:
- 0.03 Acres
- Year built:
- 2010
- Baths:
- 3.00
- MLS#:
- O6183610
- Subdivision:
- Oak Creek Prcl 2 Unit 2b
ADDITIONAL INFORMATION
One or more photo(s) has been virtually staged. Welcome to this stunning property featuring a natural color palette that creates a serene and inviting atmosphere throughout. The primary bathroom boasts double sinks and good under sink storage, perfect for keeping your space organized. Other rooms provide flexible living space to suit your needs, whether it be a home office or a gym. Partial flooring replacement in some areas gives a fresh and updated look to the home. Don't miss out on the opportunity to make this beautiful property yours!
$5,750,000
10011 Water Works Lane Riverview, FL 33578
- Type:
- Office
- Sq.Ft.:
- 18,000
- Status:
- Active
- Beds:
- n/a
- Lot size:
- 2.7 Acres
- Year built:
- 2006
- Baths:
- MLS#:
- T3507905
ADDITIONAL INFORMATION
Introducing an Exceptional Investment Opportunity: The Boardwalk of Riverview Commercial Office Park. This is a rare chance to acquire a premier investment property with a 6.5% CAP rate. The Boardwalk of Riverview consists of four standalone buildings, each featuring four units, for a total rentable area of 18,000 sq. ft. Situated on 2.7 acres, the property includes 106 parking spaces and a total square footage of 20,182 sq. ft., which encompasses walkways and overhangs. This property exemplifies pride of ownership, maintained in impeccable condition. Notable features include: * Elegant stone accents on the building exteriors * Interior units with new wide plank flooring, along with carpet and tile options, and high ceilings * Sixteen new hot water heaters installed this year * All HVAC units replaced within the last two years * Roofs that are only five years old * Recent painting of both exteriors and interiors * Driveway resurfaced and striped within the last two years * Currently 100% occupied with a waiting list Each unit is equipped with a separate electric meter and HVAC system, as well as a handicap-accessible bathroom and a pleasant breakroom. The property welcomes visitors with an inviting, tree-lined driveway that leads past two retention ponds and features a common picnic area. Ideally located just off Gibsonton Drive, this property sits within a thriving business district, offering unparalleled convenience, accessibility, and visibility. Its proximity to major highways, including I-75 and 301 Highway, ensures excellent connectivity, while being just minutes from the new AdventHealth Hospital in Riverview. This opportunity is perfect for investors seeking long-term success in a highly desirable location.
- Type:
- Townhouse
- Sq.Ft.:
- 1,578
- Status:
- Active
- Beds:
- 3
- Lot size:
- 0.06 Acres
- Year built:
- 2006
- Baths:
- 3.00
- MLS#:
- U8230955
- Subdivision:
- Villages Of Bloomingdale - Pha
ADDITIONAL INFORMATION
Welcome to your new spacious townhome nestled in the serene gated community of Villages of Bloomingdale. Step inside to discover an inviting open floor plan, highlighted by a spacious kitchen featuring an island and a large closet pantry, ideal for culinary enthusiasts. The dining area seamlessly flows into the living space, creating the perfect setting for entertaining guests or simply unwinding after a long day. Completing the downstairs is a convenient half bath for guests. Upstairs, you'll find all-new carpeting in every room, creating a cozy atmosphere throughout. The primary bedroom features a separate bath, offering privacy and convenience. Plus, the house has been freshly painted, adding a touch of modern elegance. This home also includes a single-car garage with a new garage door opener, providing added security and convenience. The community boasts an array of amenities, including a refreshing pool, and a playground, providing endless opportunities for recreation and relaxation right at your doorstep. Additionally, the HOA covers water, lawn care, and exterior maintenance, ensuring a hassle-free living experience. Conveniently located near Hwy 301, with easy access to I-75, I-4, and the Expressway, this home offers the perfect blend of tranquility and accessibility. Situated in close proximity to the vibrant shopping, dining, and nightlife scenes of Tampa Bay, you'll enjoy the best of both worlds. Don't miss out on the opportunity to make this your dream home. Contact your agent today and schedule a viewing before it's gone!
- Type:
- Townhouse
- Sq.Ft.:
- 1,532
- Status:
- Active
- Beds:
- 2
- Lot size:
- 0.03 Acres
- Year built:
- 2009
- Baths:
- 3.00
- MLS#:
- T3507651
- Subdivision:
- Summerfield Village 1 Tr 2
ADDITIONAL INFORMATION
PRICE IMPROVED! Dont miss this opportunity to own this WELL MAINTAINED townhome offering a 1500+ SQ FT WITH SEPARATE LIVING AND DINING AREAS, 2 SPACIOUS BEDROOMS, 2.5 BATHS, DEN/OFFICE . UPGRADES INCLUDE: BRAND NEW ROOF, HVAC 2023, WATER HEATER 2021, RANGE/DISHWASHER 2021, TILE THROUGHOUT FIRST FLOOR, NEWER CARPET UPSTAIRS. The layout begins with a welcoming foyer featuring a convenient drop station, leading to a well-equipped kitchen with ample cabinet space and a closet pantry. Adjacent is a designated dining area, perfectly situated for entertaining, complete with a bar area. The spacious family room at the rear opens up to a screened lanai and includes a storage closet. Heading upstairs you will find both bedrooms and den/office with doors for privacy. The Primary Bedroom features an en-suite, linen closet and a niche space measuring 3' x 4' that can be utilized for your work out space or for a small private office space. HOA includes: exterior maintenance, sewer/trash. Water is billed via the HOA to each homeowner. You will have access to the Community Pool, Dog Park, Playground, Courts, Fitness Center and Indoor Basketball. Let's not forget about Summerfields Golf Course! Walkability is a plus as you can walk to great stores such as: Sprouts, Marshalls, Home Goods, Beall's along with great eateries such as Panera, First Watch, Chick-fil-a, Moe's, Grain and Berry and so much more! Easy access to I-75 heading north and south! BUYER INCENTIVE: If the buyer(s) use the seller(s) preferred mortgage lender, they will receive a 1% of loan amount credit towards their closing costs.
- Type:
- Townhouse
- Sq.Ft.:
- 1,679
- Status:
- Active
- Beds:
- 3
- Lot size:
- 0.05 Acres
- Year built:
- 2021
- Baths:
- 3.00
- MLS#:
- T3507299
- Subdivision:
- Calusa Crk
ADDITIONAL INFORMATION
Welcome to your dream townhome in the newly situated Calusa Creek community. This section has the best views in all of the community offering the enjoyment of both creek and conservation views right from your own backyard!! This spacious haven boasts a prime location within walking distance to shops, top-rated schools, post office, a new hospital and more. GREAT FOR MEDICAL PROFESSIONALS who need to be close to the hospital with only a 2 minute drive away! Experience the luxury of modern living in this 2 year old home, eliminating the wait for new construction which is almost sold out! With 3 bedrooms, 2.5 bathrooms, and 1679 square feet of heated living space, this townhome offers ample room for relaxation and entertainment. Enjoy serene water and conservation views from your screened in and covered lanai. While inside, discover a chef's kitchen featuring beautiful white cabinets, granite countertops, and stainless steel appliances with the ambiance of recessed lighting above. All bedrooms are situated on the 2nd level along with a convenient loft space and laundry closet. Your fur baby will love their own cozy bed under the stairs! Additional features include a 1-car garage with electronic keypad entry and an electric charging station, perfect for eco-conscious homeowners. ADT security system and front door electronic lock and key pad, high ceilings, upgraded shower heads in each bathroom and More! Dive into the convenience of community amenities which includes a pool and dog park, all just steps away from your doorstep! With maintenance free HOA, covering lawn care, exterior maintenance and the roof, you have more time to enjoy the highly sort after Florida Lifestyle! The location is ideal for those needing quick access to US-301, I-75 and the Crosstown Expressway! ***Seller will consider closing cost assistance *** Schedule your showing TODAY!
- Type:
- Single Family
- Sq.Ft.:
- 1,728
- Status:
- Active
- Beds:
- 3
- Lot size:
- 0.2 Acres
- Year built:
- 1987
- Baths:
- 2.00
- MLS#:
- L4942893
- Subdivision:
- Boyette Spgs Sec B Un #3
ADDITIONAL INFORMATION
Price Improvement!! Welcome to Boyette Springs of Riverview. This beautiful 3-bedroom, 2-bathroom pool home embodies the epitome of Florida living, offering a harmonious blend of comfort, style, and outdoor allure. Indulge in the ultimate outdoor retreat as you step onto the pool deck that surrounds the glistening pool and spa. With its inviting waters and ample space for lounging and entertaining, this area is destined to become your favorite place to unwind. The oversized backyard is a canvas of potential, and it’s sitting on almost a quarter-acre lot and fully fenced. You have the opportunity to grow your own garden and experience the Florida lifestyle. Top-rated schools, parks, walking trails, restaurants, public transportation, and shopping all located less than a mile away. Entering the home, you will find the office/den on the left and the dining area on the right side of the home. From the kitchen, you overlook the outdoor pool area and family room. The main bedroom is split from the other two bedrooms to ensure privacy. This sweet home has so much to offer. Roof is 2022, Brand New Air Ducting (has warranty), Swimming Pool Resurfacing in 2022, A New Pool Heater, Brand New Pool Pump, Swimming Pool Piping System was upgraded in 2022, One year old refrigerator, dishwasher, and double door oven, a completely updated and functional laundry room, and ALL LED lights and fans are updated. Don’t wait, folks; this home is move-in ready and provides enough room to grow your tribe through the years. If you are looking to build your investment portfolio, do not miss out this one.. perfect for a short/long term rental.
- Type:
- Single Family
- Sq.Ft.:
- 1,518
- Status:
- Active
- Beds:
- 3
- Lot size:
- 0.09 Acres
- Year built:
- 2004
- Baths:
- 3.00
- MLS#:
- T3503536
- Subdivision:
- Summerfield Village 1 Tr 10
ADDITIONAL INFORMATION
*Price Reduction* Affordable and move-in ready 2-story 3 bd, 2.5 ba, dream home with ample natural light in the upcoming community of Summerfield! The 1st floor with its brand new laminate flooring, houses the kitchen with its new appliances, closet pantry, living room/dining room combo, half-bath, extra storage room, and an attached 2-car garage. The 2nd floor features the primary bedroom, with an en-suite bathroom, the two secondary bedrooms with a shared bathroom and the laundry area. Through the sliding doors in the living room/dining room combo, you enter the sizeable backyard where you will create memories with friends and family. You can easily access many family-centric community amenities, such as a community pool, golf, indoor basketball court, tennis courts, playground, fitness center and more. It is ideally located near the I-75 and US-301 which offers convenience to excellent schools, Sam's Club, Sprouts Farmer's Market, Walmart, Publix, shopping centers, restaurants, doctor's offices, urgent care and hospitals. Don't miss your opportunity to enjoy the Sunshine State and its resort-style living. Schedule your visit today!
| All listing information is deemed reliable but not guaranteed and should be independently verified through personal inspection by appropriate professionals. Listings displayed on this website may be subject to prior sale or removal from sale; availability of any listing should always be independently verified. Listing information is provided for consumer personal, non-commercial use, solely to identify potential properties for potential purchase; all other use is strictly prohibited and may violate relevant federal and state law. Copyright 2024, My Florida Regional MLS DBA Stellar MLS. |
Riverview Real Estate
The median home value in Riverview, FL is $399,950. This is higher than the county median home value of $370,500. The national median home value is $338,100. The average price of homes sold in Riverview, FL is $399,950. Approximately 67.07% of Riverview homes are owned, compared to 26.16% rented, while 6.77% are vacant. Riverview real estate listings include condos, townhomes, and single family homes for sale. Commercial properties are also available. If you see a property you’re interested in, contact a Riverview real estate agent to arrange a tour today!
Riverview, Florida has a population of 98,928. Riverview is more family-centric than the surrounding county with 35.15% of the households containing married families with children. The county average for households married with children is 29.42%.
The median household income in Riverview, Florida is $79,213. The median household income for the surrounding county is $64,164 compared to the national median of $69,021. The median age of people living in Riverview is 36.5 years.
Riverview Weather
The average high temperature in July is 90.6 degrees, with an average low temperature in January of 49.6 degrees. The average rainfall is approximately 51.3 inches per year, with 0 inches of snow per year.
