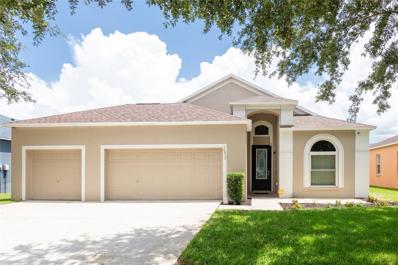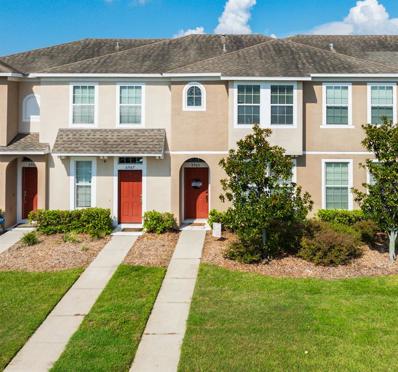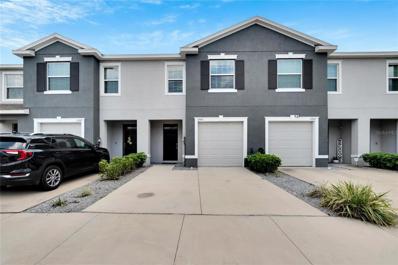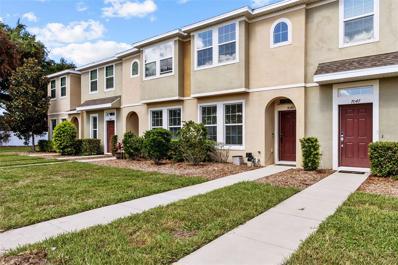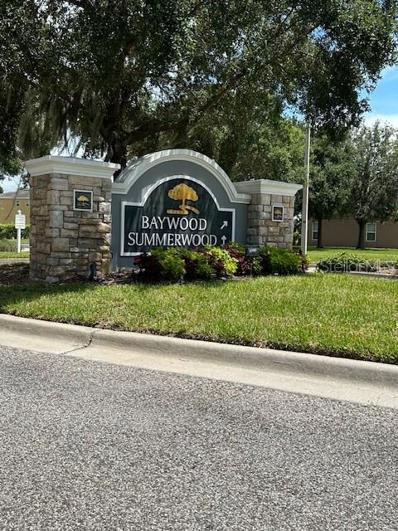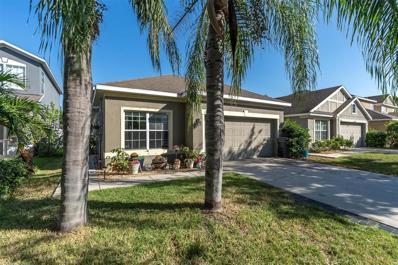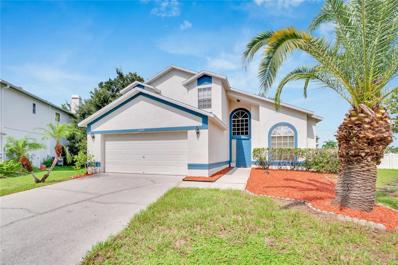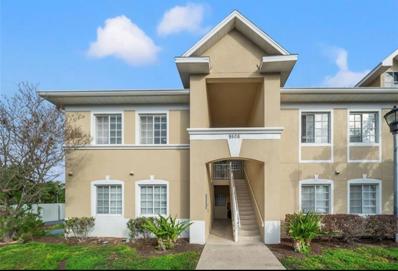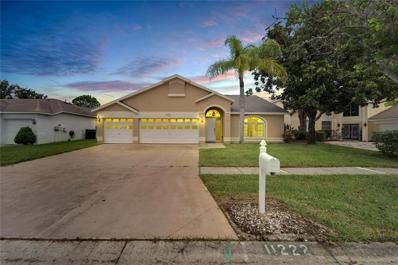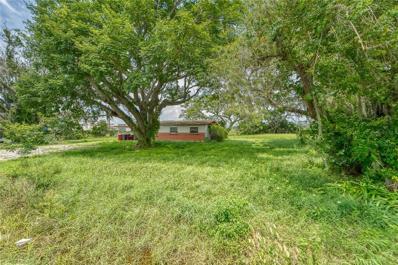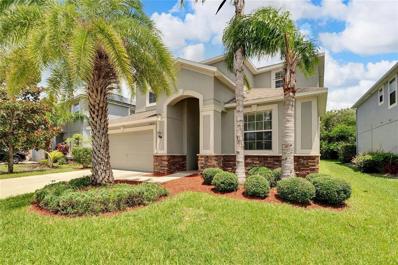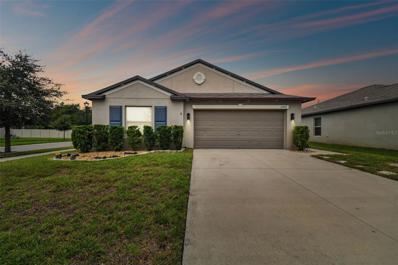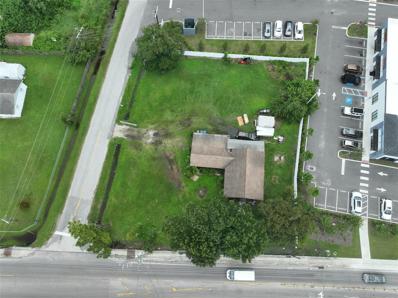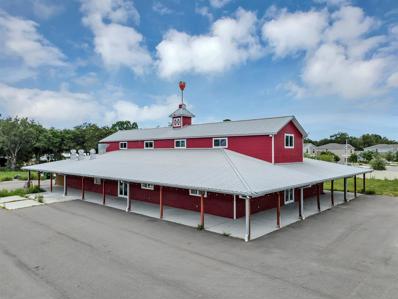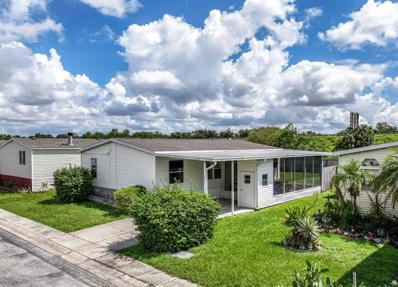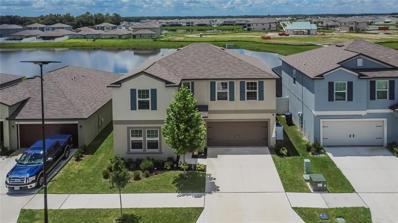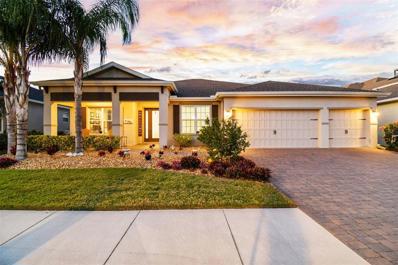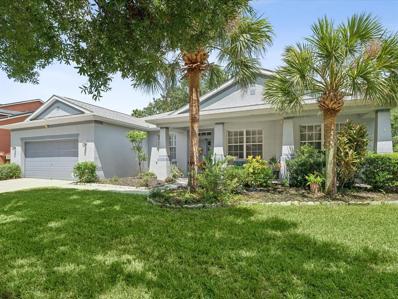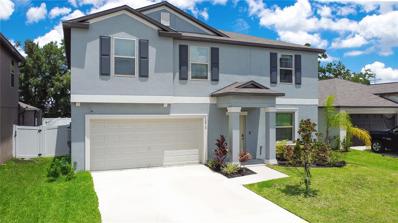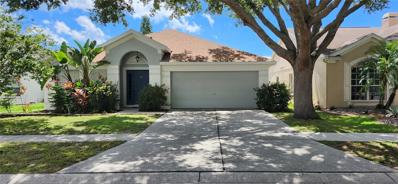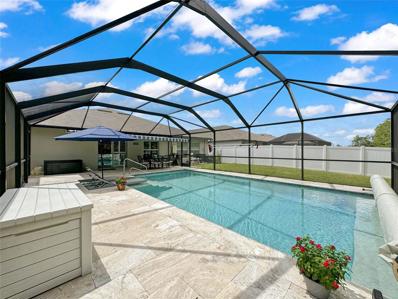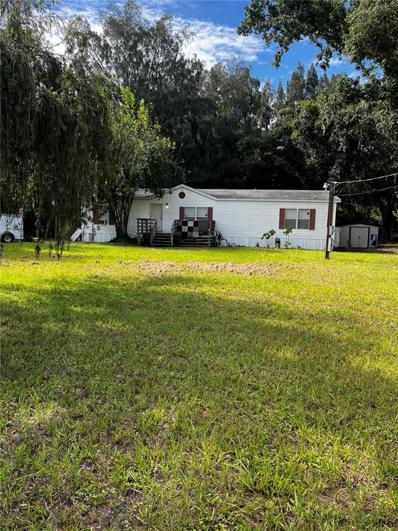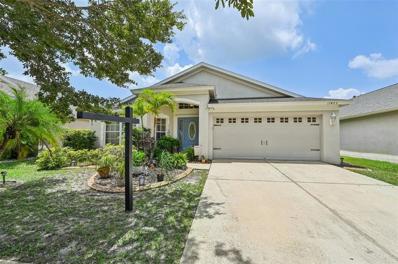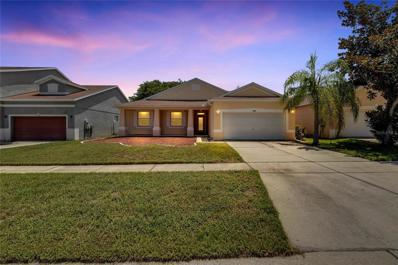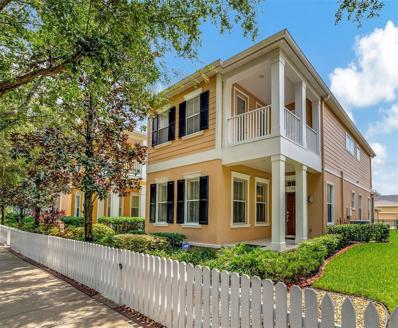Riverview FL Homes for Rent
- Type:
- Single Family
- Sq.Ft.:
- 1,907
- Status:
- Active
- Beds:
- 4
- Lot size:
- 0.17 Acres
- Year built:
- 2005
- Baths:
- 2.00
- MLS#:
- T3548756
- Subdivision:
- South Fork Unit 3
ADDITIONAL INFORMATION
One or more photo(s) has been virtually staged. The seller is offering $2,000 towards the buyer’s closing costs. This well-maintained 4-bedroom, 2-bath home with a private office/den and 3-car garage is situated in the desirable South Fork community. The home features a spacious open split floor plan, ideal for entertaining, with upgraded ceramic wood-look tile throughout and carpeted bedrooms for comfort. The large primary suite includes a walk-in closet, dual sinks, a garden tub, and a separate shower. Enjoy peaceful pond views from the backyard with no rear neighbors. Recent updates include a new roof (2022) with a transferable warranty, a 4-year-old AC, and a 5-year-old water heater. Additional features include a Vivint security system with fire monitoring, water softener, and osmosis tank. South Fork amenities include a pool, playground, basketball courts, and walking trails. The home is conveniently located near shopping, dining, schools, and major roads, as well as St. Joseph's Hospital-South and a YMCA.
- Type:
- Townhouse
- Sq.Ft.:
- 1,240
- Status:
- Active
- Beds:
- 2
- Lot size:
- 0.03 Acres
- Year built:
- 2008
- Baths:
- 3.00
- MLS#:
- T3549554
- Subdivision:
- Oak Creek Prcl 2 Unit 2a
ADDITIONAL INFORMATION
Welcome to your charming Oak Creek Townhome, set back from the road with a welcoming walkway leading you to a beautifully maintained home. As you enter, the elegant dining room with double windows gently illuminates the space. The pass-through seamlessly connects to the galley kitchen, where ample storage and a breakfast bar overlooking the living room create an open, airy atmosphere. Cooking and entertaining are effortless with all appliances included. The family room, which extends from the kitchen, offers a cozy retreat with picturesque views. Sliding doors lead to a screened porch, providing a stunning vista of the expansive pond behind the home—no rear neighbors to worry about! Upstairs, you'll find tranquility as you walk across the updated laminate flooring (installed in 2015) to one of the two master suites. Each bedroom features a walk-in closet and an En suite bathroom, while the convenient upstairs laundry means no more hauling clothes downstairs. Whether you’re relaxing on the screened porch or staying cool indoors with the newer AC system (installed in 2019), this townhome offers comfort and style. The community amenities include a playground and a pool, perfect for leisurely days. Don’t miss out on this exceptional opportunity to own a beautiful townhome in Oak Creek. If you are considering an investment, property has a tenant in place and producing income . This is a must-see!
- Type:
- Townhouse
- Sq.Ft.:
- 1,707
- Status:
- Active
- Beds:
- 3
- Lot size:
- 0.03 Acres
- Year built:
- 2020
- Baths:
- 3.00
- MLS#:
- T3548658
- Subdivision:
- Eagle Palm Ph 3a
ADDITIONAL INFORMATION
Great opportunity to own in this gated community of Osprey Lakes! Must see this 3 bedroom 2 1/2 bath townhome with plenty of upgrades and features and a one car attached garage. New paint and carpet installed. This pride of ownership townhome is conveniently located just minutes from I-75 and the Crosstown Expressway, near schools, shopping, fine dining, recreation and family-friendly entertainment. The first floor has all your common living area with a large kitchen with granite countertops, stainless steel appliances, and a large wet island with plenty of cabinet and countertop space. The kitchen overlooks the very spacious living room with sliders that lead outside to the covered screened in back porch overlooking the beautiful pond. A half bathroom is also located on this floor for convenience. Upstairs has the primary bedroom with a split plan of the other two bedrooms and two large bathrooms. The laundry closet is also upstairs. This townhome offers all concrete block construction, attached one car garage, and over 1700 sqft of living space ideal for entertaining your family and friends. This gated community also features a clubhouse and a pool. With a low HOA and NO CDD makes this townhome very desirable.
- Type:
- Townhouse
- Sq.Ft.:
- 1,240
- Status:
- Active
- Beds:
- 2
- Lot size:
- 0.03 Acres
- Year built:
- 2018
- Baths:
- 3.00
- MLS#:
- T3548887
- Subdivision:
- Oak Creek Prcl 2 Unit 2a
ADDITIONAL INFORMATION
One or more photo(s) has been virtually staged. SELLER IS MOTIVATED AND IS OFFERING $3,000 IN CONCESSIONS AND HOA PAID FOR THE REST OF THE YEAR, BRING ON THE OFFERS!! Rare find in this community for being one of the NEWEST end units priced the most moderately with plenty of square footage and an impeccable water view in the backyard. **ATTENTION HOME BUYERS, WE ARE NOW OFFERING AN INTEREST RATE REDUCTION FOR THE FIRST 12 MONTHS AT NO COST TO YOU WHEN USING PREFERRED LENDER.** The community takes care of water, internet, cable, trash, and exterior maintenance, giving you more time to enjoy the things that matter the most. This townhome is perfectly situated near both US 41, US 301, and I-75 providing unparalleled access to the heart of Tampa and the surrounding areas. Built in 2018, near the end unit with everything you could possibly need and an impeccable water view in the backyard. Located just steps from the gated pool and clubhouse, you can easily unwind and entertain family and friends. Convenience is at your doorstep with nearby shopping plazas, convenience stores, and the highly anticipated new hospital on Boyette Road, set to open this fall. With all of these amenities, this home provides the ease of living you’ve been searching for, with the added peace of mind that comes from owning a newer property, free from the worries of major repairs. (Fresh new coat of paint recently to entire house)
- Type:
- Townhouse
- Sq.Ft.:
- 1,120
- Status:
- Active
- Beds:
- 2
- Lot size:
- 0.03 Acres
- Year built:
- 2016
- Baths:
- 3.00
- MLS#:
- T3548305
- Subdivision:
- Oak Creek Prcl 2 Unit 2b
ADDITIONAL INFORMATION
Welcome to the beautiful community of Oak Creek. The community offers fantastic amenities including a pool and a nearby playground, providing fun and relaxation for all ages. Located conveniently close to downtown Tampa, this home offers an easy commute. This townhome is located just moments from shopping destinations and highway, ensuring that everything you need is within easy reach. This town home features hard surface flooring for a modern look and easy maintenance. Upstairs, each of the two generously sized bedrooms feature an ensuite bathroom and a walk-in closet, providing ample space and privacy.
- Type:
- Single Family
- Sq.Ft.:
- 1,588
- Status:
- Active
- Beds:
- 4
- Lot size:
- 0.1 Acres
- Year built:
- 2013
- Baths:
- 2.00
- MLS#:
- TB8316431
- Subdivision:
- Panther Trace Ph 2b-1
ADDITIONAL INFORMATION
Situated in the established, master-planned community of PANTHER TRACE, live a life of comfort in Florida paradise. NO FLOOD ZONE and LOW HOA at LESS THAN $6 a MONTH! Offering 4 bedrooms and 2 baths, this OPEN CONCEPT home offers a thoughtfully designed split-floor plan with a GORGEOUS KITCHEN as the central focus of the home. It is well-appointed with plenty of cabinets / storage, newer STAINLESS-STEEL APPLIANCES PACKAGE (2022) and a breakfast bar. The kitchen flows perfectly to the dining room and a great room, making this area excellent for hosting and gathering. The primary bedroom is a place of comfort and relaxation with a WALK-IN CLOSET and primary en-suite bath while the SPACIOUS secondary bedrooms and bath are situated opposite the home for a true SPLIT FLOOR PLAN giving ample opportunity for privacy. Located on a lot with mature landscaping and PROPERTY FENCING, this home checks all the boxes! ENJOY OUTDOOR LIVING AT IT BEST year-round with the COVERED, ENCLOSED LANAI! Sliding doors open from the great room to the covered, exterior living space offering a seamless flow for entertainment. UPGRADES AND UPDATING include newer kitchen appliances (2022), new washer and dryer (2023), new garage door opener (2024), routine HVAC servicing, and solar panels system which may be transferrable to new owners resulting in energy bills at ONLY $180 each month. Panther Trace is one of Tampa Bay's most desirable neighborhoods. Meet neighbors easily at one of the many community events or at the beautiful community pool & shaded playgrounds just around the corner. SPORTS COURTS are among the many amenities including basketball, volleyball, tennis and an open field to practice and play! You can even reserve the clubhouse for a private party! Enjoy strolls through the gorgeous neighborhood offering a quieter way of life or venture out to the walking / bike paths leading to grocery stores and restaurants in either direction. Near EXCELLENT SCHOOLS including THE NEW A-Rated Collins PreK-8 School allowing for minimal transitions between grade levels for elementary / middle schoolers as well as one-of-a-kind sports / recreation fields and facilities and academic programs or take advantage of one of the many charter, school choice or private education options. A new VA hospital, St. Joseph's hospital, esteemed medical clinics colleges, and universities, as well as dining and shopping are only minutes away. Commutes are reasonable with easy access to major highways and expressways. Live a true Florida lifestyle close to world-renowned GULF BEACHES, parks, nature preserves and springs, world champion sports leagues and magical theme parks! Appropriately priced, this home is ready now!
- Type:
- Single Family
- Sq.Ft.:
- 1,993
- Status:
- Active
- Beds:
- 3
- Lot size:
- 0.14 Acres
- Year built:
- 1994
- Baths:
- 3.00
- MLS#:
- T3547607
- Subdivision:
- Meadowbrooke At Summerfield Un
ADDITIONAL INFORMATION
****SELLER WILL CONTRIBUTE $5,000 TOWARDS BUYER'S CLOSING COST WITH AN ACCEPTED CONTRACT*** Charming 2-story home with beautiful pond view! As you enter, you'll be wowed by the high vaulted ceilings in the living and dining rooms, offering a spectacular view of the upstairs loft. The spacious kitchen boasts a breakfast bar, stylish backsplash, closet pantry, and a breakfast nook. Conveniently located on the first floor, the master suite features a walk-in closet and an en-suite bathroom complete with a tub, separate shower, and dual vanities. A powder room is also available on this level. Upstairs, you'll discover a cozy loft area overlooking the living and dining rooms below, along with two additional bedrooms, each with walk-in closets, and a second full bathroom. Step outside to enjoy amazing pond views from the large open patio, perfect for family gatherings. This property offers low quarterly HOA fees and no CDD fees. Ideally situated just minutes from shopping, restaurants, I-75, and St. Joseph South Hospital, it also provides convenient commutes to downtown Tampa, MacDill AFB, and Tampa International Airport.
- Type:
- Condo
- Sq.Ft.:
- 1,151
- Status:
- Active
- Beds:
- 3
- Year built:
- 2006
- Baths:
- 2.00
- MLS#:
- T3547973
- Subdivision:
- Villages Of Bloomingdale Condo
ADDITIONAL INFORMATION
Welcome to your future sanctuary situated in the secure enclave of Villages of Bloomingdale. This 3 bedroom, 2 bathroom residence is ready for immediate occupancy, fully furnished including both the washer and dryer for your convenience and features a well-designed split floor plan with new flooring throughout all bedrooms. The interior encompasses a spacious and open layout, complemented by tile and laminate flooring throughout. Open Kitchen boats a breakfast bar for additional seating, seamlessly connecting to the inviting dining and living room with a picturesque view from your balcony. Sliding doors open to the screened lanai, enhancing the indoor-outdoor living experience. The primary bedroom offers comfort with a walk-in closet and bathroom suite. Parking is effortless with an assigned spot and plenty of visitor parking options. The AC was replaced in 2021. The exclusive gated community provides a range of amenities, including a gated entrance, playground, fitness center, community pool, and clubhouse. Conveniently located near I-75, the Leroy Salmon Crosstown Expressway, downtown Tampa and MacDill Air Force Base. Enjoy easy access to stores, restaurants, and a movie theater in the vicinity.
- Type:
- Single Family
- Sq.Ft.:
- 2,048
- Status:
- Active
- Beds:
- 3
- Lot size:
- 0.16 Acres
- Year built:
- 1994
- Baths:
- 2.00
- MLS#:
- T3547601
- Subdivision:
- Summerfield Village 1 Tr 7
ADDITIONAL INFORMATION
No CDD! Low HOA! Golf Course view with a private pool and 3-car garage! Awesome! No backyard neighbors! Don't miss the home showcase video located by clicking on the virtual tour link! Stunning golf course views situated in the sought after Summerfield golf community. This home features vaulted ceilings, 3 bedrooms, 2 baths, and a 3-car garage. This Golf course pool home sits on the 10th tee. Plenty of space for all the toys with the 3-car garage, or you can park the golf cart as you're only 2 blocks to the clubhouse. Recent (2017) updates include: new kitchen cabinets, stainless steel appliances, stainless steel apron sink, wine chiller, granite countertops, fresh paint, new interior doors, lighting, ceiling fans, base boards and a stone fireplace. Open floor plan to the kitchen, living room and formal dining room is perfect for entertaining! Schedule your showing today!
- Type:
- Land
- Sq.Ft.:
- n/a
- Status:
- Active
- Beds:
- n/a
- Lot size:
- 1.7 Acres
- Baths:
- MLS#:
- T3546862
- Subdivision:
- Unplatted
ADDITIONAL INFORMATION
Dreaming of a slice of paradise to call your own? Look no further! Envision your dream development on this vacant gem, strategically located in a rapidly expanding area ripe with opportunity. This land promises abundant potential under Agricultural Rural Zoning, ready for you to map your future, whether it's a serene residence or a spirited small business. Land only . No value in the home located on property .
- Type:
- Single Family
- Sq.Ft.:
- 3,237
- Status:
- Active
- Beds:
- 5
- Lot size:
- 0.18 Acres
- Year built:
- 2015
- Baths:
- 3.00
- MLS#:
- T3547187
- Subdivision:
- Preserve At Riverview
ADDITIONAL INFORMATION
Welcome to the Preserve at Riverview. This home is in a prime location and right in the heart of Riverview with NO CDD! SELLER IS WILLING TO HELP BUYER BUY DOWN POINTS! This spacious home has 5 bedrooms and 3 bathrooms and 1 enormous bonus room. The home was recently professionally painted inside and out, also professionally cleaned making it MOVE IN READY! As you walk in the home you are greeted by a spacious dining room and entertainment room that leads to a chef's dream kitchen! The kitchen has granite countertops, 42" staggered cabinets, stainless steel appliances and a great view to the backyard. Downstairs there is one bedroom and one full bathroom perfect for guest or home office, the laundry room is also in the first floor. As you make your way upstairs you will notice the beautiful L-shape Stairs. Upstairs there is a spacious loft and spacious area great for an office or a second family room. Upstairs there is 4 bedrooms and 1 enormous bonus room. The primary bedroom is located to the right of the staircase and it offers granite countertops with double sink. HOA is $95 a month. The Preserve at Riverview residents also have the option to join the Rivercrest Community for a annual fee. The Rivercrest amenities offers two community pools, basketball courts, tennis courts and much more! This home is just minutes away from many shopping centers and I-75. Don't miss out on this great opportunity to live in this great family orientated small community! Call for your private showing today.
- Type:
- Single Family
- Sq.Ft.:
- 1,804
- Status:
- Active
- Beds:
- 4
- Lot size:
- 0.14 Acres
- Year built:
- 2019
- Baths:
- 2.00
- MLS#:
- T3547286
- Subdivision:
- Timbercreek Ph 1
ADDITIONAL INFORMATION
This stunning 4-bedrooms 2-bathrooms home, situated on a corner lot in the beautiful Timbercreek subdivision, offers awesome amenities for you and your family to enjoy. This extraordinary house features the functional open floor concept, plenty of living space for everyone in the family, interior laundry room, spacious 2-car garage and large backyard. This home is loaded with tons of upgrades including the updated beautiful laminate floor. The gorgeous, open kitchen with plenty of countertop space is perfect for family dinners and entertaining the guests. The en-suite bathroom includes a separate shower, and his & her vanities. Community has a beautiful pool, basketball court, playground which is fenced for your child safety. You will be just minutes away from I75 and US highway 301. Close proximity to all your needs like shopping and food stores, restaurants, movie theater, beaches and lots of other stuff for your everyday life. With easy access to Tampa Int'l, downtown, Cruise port of Tampa Aquarium and lots more for your enjoyment. Don't miss this opportunity to own your dream home in this beautiful and well sort after area.
- Type:
- Land
- Sq.Ft.:
- n/a
- Status:
- Active
- Beds:
- n/a
- Lot size:
- 0.42 Acres
- Baths:
- MLS#:
- T3547248
- Subdivision:
- Tamiami Townsite Rev
ADDITIONAL INFORMATION
Bring your Commercial Buyers to 301 South where the growth is tremendous. This land is located on Pine St off Rt 301 and Symmes in Riverview. The areas is adding more and more commercial buildings and this land is ready to be built on. It is located on the West Corner of 301 and Symmes next to several new businesses. So much potential
$3,350,000
10070 Fern Hill Drive Riverview, FL 33578
- Type:
- Other
- Sq.Ft.:
- 8,000
- Status:
- Active
- Beds:
- n/a
- Lot size:
- 3.74 Acres
- Year built:
- 2013
- Baths:
- MLS#:
- O6230707
ADDITIONAL INFORMATION
Located in one of the fastest-growing regions of Southeast Hillsborough County, 10070 Fern Hill Drive offers an exceptional opportunity. This property spans 3.74 acres MOL and features a prominent freestanding retail building with a total area of 8,000 sq ft. The first floor, which encompasses nearly 6,000 sq ft, boasts a large open space with a commercial kitchen, making it ideal for various uses, such as retail, dining, or event hosting. The second floor adds an additional 2,000 sq ft, including four private offices, open areas, storage, and two bathrooms. Strategically positioned with high visibility from Gibsonton Dr (AADT 15,200), this property is perfectly situated for an owner user or redevelopment. The expansive land and prime location offer significant potential for future growth. For those interested in exploring this opportunity further, please contact us to schedule a private showing. This is an ideal chance to invest in a high-exposure property in a dynamic area of Riverview.
- Type:
- Other
- Sq.Ft.:
- 1,188
- Status:
- Active
- Beds:
- 3
- Lot size:
- 0.12 Acres
- Year built:
- 2001
- Baths:
- 2.00
- MLS#:
- T3552440
- Subdivision:
- Lake Fantasia Platted Subdivision
ADDITIONAL INFORMATION
PRICE REDUCED as the seller is highly motivated! Experience peace of mind and community living at its finest in the highly sought-after Lake Fantasia Community. This active, non-age-restrictive neighborhood with low HOA fees and no CDD, make it a fantastic place to call home. Rest easy knowing this property is located outside of flood zones and has weathered recent storms beautifully, with only minor siding repairs needed! As you approach, a spacious carport shields your vehicle from the sun, leading to a charming screened porch that welcomes you inside. Step into a freshly painted interior adorned in neutral tones, creating a bright and inviting atmosphere. This home features three generously sized bedrooms, each with ample closet space, ensuring comfort and convenience for everyone. The primary suite serves as a serene retreat, complete with a large en-suite bathroom featuring a jacuzzi tub and a separate shower. The guest bathroom has been updated with a stylish walk-in shower and new tile, offering a modern touch. Key UPDATES INCLUDE a new air conditioning system (installed May 2023), a roof replacement (2019), and a new water heater (2020). The community itself is rich in amenities, featuring a large clubhouse with kitchen facilities for events, a fitness center, billiard room, a swimming pool overlooking the lake, and an outdoor basketball court. Enjoy the convenience of a boat ramp for your non-motorized boats and additional storage for RVs and boats. Homes in Lake Fantasia don’t last long, so don’t miss out on this incredible opportunity. Schedule your showing today!
- Type:
- Single Family
- Sq.Ft.:
- 3,362
- Status:
- Active
- Beds:
- 6
- Lot size:
- 0.14 Acres
- Year built:
- 2022
- Baths:
- 3.00
- MLS#:
- T3547393
- Subdivision:
- Triple Crk Village N & P
ADDITIONAL INFORMATION
Welcome to this MASSIVE 6-bedroom, 3-bathroom TWO YEAR YOUNG home that combines elegance and functionality. The interior boasts beautiful granite countertops, sleek tile flooring, natural light shining throughout, and charming decorative accent walls that add a touch of sophistication. The kitchen features crisp white cabinetry, ample counter space, sleek stainless steel appliances, a clean subway tile backsplash, and a large walk-in pantry, perfect for both daily living and entertaining. The versatile layout includes a SPACIOUS upstairs bonus room and a convenient downstairs flex room, offering endless possibilities for your family’s needs. The primary bedroom, located on the main floor, provides a serene retreat with its PEACEFUL water views, generous space and privacy. The primary ensuite is fit for a king with gorgeous granite counter tops, a standing shower, private commode and massive walk-in closet. Step outside to enjoy the pavered patio, sun shade and expansive, fenced yard, complete with a picturesque water view that enhances your outdoor living experience. This STUNNING home is located in the resort-style community of Triple Creek which offers its residents access to two community pools, two clubhouses, two fitness centers, a splash pad, basketball and tennis courts, walking trails, dog park and so much more! The third community amenity center is being built just a short walk away from this amazing home!
- Type:
- Single Family
- Sq.Ft.:
- 2,935
- Status:
- Active
- Beds:
- 4
- Lot size:
- 0.28 Acres
- Year built:
- 2020
- Baths:
- 3.00
- MLS#:
- T3547158
- Subdivision:
- Lucaya Lake Club Ph 4d
ADDITIONAL INFORMATION
Experience the epitome of lakeside luxury living with this stunning ENERGY-EFFICIENT retreat. Enjoy fishing, canoeing, kayaking, boating, and paddle boarding on the 78 Acre freshwater Lake Lucaya. This home with NEW LAMINATE FLOORING THROUGHOUT exemplifies modern elegance with its 4 beds/3 full baths/additional flex room/3 car garage and a MAJESTIC POOL overlooking the serene LAKE VIEWS. Arrive via the brick-paved driveway and be welcomed by meticulously landscaped grounds and an inviting covered front porch. Step inside to discover an open concept layout with a SPLIT FLOOR PLAN, where the expansive family room offers captivating views of the glistening pool and lake beyond. The gourmet kitchen is a culinary masterpiece, featuring STAINLESS STEEL APPLIANCES, granite countertops, a GAS cooktop, double oven, and a unique stainless steel door-in-front refrigerator that crafts artisanal round ice. Retreat to the owner's suite, privately nestled on one side of the home with its tray ceilings, DUAL CUSTOM CALIFORNIA CLOSETS, and private access to the pool. The luxurious en-suite bathroom boasts an enormous walk-in shower with rain head features, dual shower controls, his & hers vanities and custom designer walk-in closets as a luxury convenience. Outside, entertain in style with a sparkling saltwater pool complete with a 9x7 SUN SHELF, WATERFALL, BUBBLERS, and an extended ITALIAN TRAVERTINE PAVER DECK. Enjoy soft pool cage lighting as you soak in the breathtaking lake views. Experience ultimate energy efficiency with PAID-OFF SOLAR PANELS, an upgraded Infinity variable-speed AC system, and a TANKLESS WATER HEATER. DECORATIVE PROFESSIONAL LIGHTING is already installed all around the home to better celebrate birthdays, friends, and family and of course holidays. Additional features include gutters, a whole-house surge protector, hurricane shutters, and a laundry room with gas washer and dryer, upgraded granite laundry tub, and additional ample storage in the garage. Enjoy the convenience of an on-site Lifestyle Manager, a state-of-the-art Fitness Center, lap lanes within the Resort Style Pool, and a Kiddie Splash Pad. The catering kitchen, covered veranda with a fireplace and TV, and the Clubhouse for Entertaining or Community Events add a touch of luxury to your leisure time. Water fun on the lake for residents only includes Canoeing, Kayaking, Fishing and boating for permitted boats and homeowners have the option to build your very own dock. Enjoy short rides via US Highway 301, Interstate 75, and the Crosstown Expressway to top rated restaurants and shopping in South Tampa and Downtown, the sunny Florida Gulf Beaches, MacDill Airforce Base, Tampa International Airport and much more. Don't miss your chance to own this unparalleled lakefront oasis, complete with fully fenced yard and access to the serene waters. Schedule your private showing today and experience the lifestyle you deserve.
- Type:
- Single Family
- Sq.Ft.:
- 2,197
- Status:
- Active
- Beds:
- 4
- Lot size:
- 0.19 Acres
- Year built:
- 2005
- Baths:
- 3.00
- MLS#:
- T3547590
- Subdivision:
- Rivercrest Ph 1b2
ADDITIONAL INFORMATION
THIS PROPERTY QUALIFIES FOR NO DOWNPAYMENT WITH NO PMI REQUIRED. Right in the heart of Riverview, your dream home awaits in this 4 bedroom, 3 bathroom, 2,197 sqft home in the premier Rivercrest community. Vaulted ceilings, and a combined living and dining area, all with updated floors, comprise this beautifully designed traditional floor plan. The inviting kitchen with a new backsplash boasts stainless steel appliances, lots of cabinets for storage, and neutral Corian countertops. A spacious breakfast bar for convenient dining can easily sit four. The kitchen faces the great room with vaulted ceilings and lots of room to entertain. Glass sliders lead to the secluded enclosed lanai, which also has access from the primary bedroom. Experience privacy and relaxation in the primary bedroom as you step into the bathroom that has granite countertops and dual vanities with a new tiled shower (2024). The other three bedrooms on the other side of the house, feature one bedroom with a bathroom, and two bedrooms that have a Jack and Jill bathroom. For added peace of mind, gutters were added when the roof was replaced in 2020, and the AC was replaced in 2022. Pavers give a fresh look to the front porch and rear lanai. The Rivercrest community has its own private clubhouse with different swimming areas, a massive playground, and tennis courts. There is easy access to schools, shopping, dining and close to the I-75 corridor. Call and make an appointment to make this home yours!
- Type:
- Single Family
- Sq.Ft.:
- 2,633
- Status:
- Active
- Beds:
- 4
- Lot size:
- 0.13 Acres
- Year built:
- 2022
- Baths:
- 3.00
- MLS#:
- L4946707
- Subdivision:
- South Crk Ph 2a 2b & 2c
ADDITIONAL INFORMATION
PRICE REDUCED!! Welcome to 10410 Shady Preserve Dr, Riverview, FL – a picturesque single-family residence perfect for the growing family! Boasting 4 large bedrooms and 2.5 well-appointed bathrooms, this 2-year-old gem offers an ideal balance of comfort and style. The heart of this home is the open floor plan that seamlessly connects living spaces, perfect for entertaining and everyday living. The spacious primary bedroom suite is a private retreat designed to pamper, while an additional loft area upstairs provides flexible space for a playroom or home office. The kitchen is a chef's delight with sleek granite countertops and modern amenities. Step outside to enjoy Florida living at its finest on your private back patio overlooking a fenced rear yard, offering a safe haven for kids and pets alike. A two-car parking space ensures ample room for vehicles. Situated in a friendly community, this home is perfectly tailored for families seeking space, comfort, and convenience. Make 10410 Shady Preserve Dr your new address and create cherished memories for years to come!
- Type:
- Single Family
- Sq.Ft.:
- 1,946
- Status:
- Active
- Beds:
- 4
- Lot size:
- 0.12 Acres
- Year built:
- 1998
- Baths:
- 2.00
- MLS#:
- T3546468
- Subdivision:
- South Pointe Ph 1a 1b
ADDITIONAL INFORMATION
Beautiful, 4-bedroom 2-bath home in South Pointe in Riverview. Pond View. NO CDD fees, and LOW HOA fees. Walking distance to community park, playground, basketball, and pool. Located right off HWY 301 and close to I-75 making for an easy commute to Tampa and MacDill AFB.
- Type:
- Single Family
- Sq.Ft.:
- 2,270
- Status:
- Active
- Beds:
- 4
- Lot size:
- 0.21 Acres
- Year built:
- 2022
- Baths:
- 2.00
- MLS#:
- T3546550
- Subdivision:
- South Fork Tr V Ph 2
ADDITIONAL INFORMATION
**HOME SWEET HOME AND A LOWER PRICE** **MOTIVATED SELLER** Exceptional Solar Heated/Saltwater Pool Home** is located in the highly sought after Riverview area! Built in 2022, this home features a spacious open floor plan that includes 4 bedrooms, an office/flex space, 2 bathrooms, and a 3-car garage with an expansive screened-in pool. The pool is equipped with both a heat pump and solar heating, with the solar system completely paid off! This perfect home is also fully fenced and situated on beautiful, peaceful CONSERVATION, and located in the newer SOUTH FORK SUNSTONE RIDGE community. All NEW appliances, Samsung refrigerator, KitchenAid dishwasher, Samsung washer/dryer with pedestal and Whirlpool microwave are all waiting for you! Additionally, the fully paid for Solar panels are a 10 KW system, (TECO certified), features 25 panels, 25 inverters and are included with the sale, making your investment in this home, work for you! Also, your backyard and outdoor retreat includes a 28'x15.5' ft heated SALTWATER pool with a beautiful SUNSHELF, an electronic PENTAIR pool controller (Temp/Chlorine/Lights), an automatic SUNSETTER 25x11 AWNING, to open or close to offer shade when needed, an exquisite, newly sealed TRAVERTINE DECK under the screen enclosure space, a completely fenced 50x60 yard with ( 3 ) GATES, backing to conservation with no future building. Additional features include a water conditioner/softener, PLANTATION SHUTTERS in the main room window and sliding doors to pool area, a FULLY PAVERED SIDE YARD UPGRADE that is an incredible 11.5'x25' to accommodate many projects or gardening, whatever you may want to do! All improvements were properly permitted by County and HOA. This home is also close to shopping, dining, schools, hospitals/medical facilities and major highways and venues. If you are looking for a new home, please don't wait to see this one because it's most definitely made for you! SELLER MOTIVATED!
- Type:
- Other
- Sq.Ft.:
- 1,512
- Status:
- Active
- Beds:
- 3
- Lot size:
- 0.67 Acres
- Year built:
- 1999
- Baths:
- 2.00
- MLS#:
- T3546645
- Subdivision:
- Tropical Acres South Unit 4
ADDITIONAL INFORMATION
Unlock the potential of this mobile home nestled on a generously sized land lot, offering endless possibilities for savvy investors and DIY enthusiasts alike. Whether you're looking to fix and flip or renovate for a lucrative rental investment, this property presents an exceptional opportunity to create value and generate income. Property Highlights: Large Lot: Enjoy the benefits of owning a sizable piece of land, providing ample space for future expansions, landscaping projects, or outdoor amenities. Investment Potential: With an estimated investment of just $35,000, you can transform this property and build significant equity. Comparable homes in the area have shown strong appreciation, ensuring a solid return on investment. Renovation Ready: The mobile home is a blank canvas, awaiting your creative touch. Whether you're a seasoned flipper or a first-time investor, this property offers the perfect opportunity to apply your skills and vision. Rental Income Potential: Renovate and rent out the mobile home for a steady stream of income. The demand for rental properties in the area remains strong, making this a sound investment choice. Convenient Location: Situated in a desirable area with easy access to local amenities, schools, and major highways, making it attractive to potential renters or future buyers. Don't miss out on this chance to capitalize on a prime investment opportunity. With the right vision and investment, this mobile home can be transformed into a profitable asset.
- Type:
- Single Family
- Sq.Ft.:
- 1,859
- Status:
- Active
- Beds:
- 3
- Lot size:
- 0.15 Acres
- Year built:
- 2005
- Baths:
- 2.00
- MLS#:
- T3544094
- Subdivision:
- South Cove Ph 2/3
ADDITIONAL INFORMATION
This impeccably maintained residence in the prestigious South Cove community in Riverview offers a sophisticated lifestyle with access to dual sets of amenities and the added benefit of no CDD fees. The exterior has been thoughtfully enhanced with landscape curbing and vibrant tropical trees, presenting an inviting façade. Upon entering, you are greeted by a versatile bonus room, large windows that allow abundant natural light, and contemporary laminate flooring. The kitchen, designed with the culinary enthusiast in mind, provides ample counter space and abundant cabinetry, seamlessly flowing into a spacious family room that accommodates even the largest furnishings with ease. Transitioning outdoors, the newly screened and covered lanai offers a serene view of the expansive fenced yard, ideal for outdoor activities and relaxation. The master suite, situated at the rear of the home for optimal privacy, is highlighted by multiple windows and a generous walk-in closet, with an en-suite bathroom featuring dual sinks, extensive storage, a walk-in shower, a separate soaking tub, and a private water closet. The secondary bedrooms are conveniently located near the guest bathroom and laundry area, complete with a brand-new washer and dryer. The garage is equipped with custom-built shelving and pull-down attic access, offering extra-thick insulation and additional storage space. Recent upgrades include a new roof, a new A/C system, and professionally installed detachable hurricane shutters, ensuring comfort and security during storms. Residents of this community enjoy a wealth of amenities, including pools, playgrounds, tennis courts, and a fitness center, all within close proximity to shopping, dining, and major highways for easy access to the airport and beaches.
- Type:
- Single Family
- Sq.Ft.:
- 1,878
- Status:
- Active
- Beds:
- 4
- Lot size:
- 0.15 Acres
- Year built:
- 2006
- Baths:
- 2.00
- MLS#:
- T3545576
- Subdivision:
- Rivercrest Ph 2 Prcl K An
ADDITIONAL INFORMATION
Now Available in Rivercrest Come see this charming Home consisting of 4 bedrooms, 2 bath, 1882 (sqft), -clean residence with a spacious layout and great backyard! Fresh paint inside and out. This is the perfect home for those looking for space and best of all it’s move in ready. Property is being sold “as-is” with right to inspect. It is the buyers and buyer’s agent responsibility to verify all room measurements, utilities info, lot size, schools zoning, building addition permits, building materials, along with all property information in this listing. All room measurements and dimensions are estimates.
- Type:
- Single Family
- Sq.Ft.:
- 2,304
- Status:
- Active
- Beds:
- 3
- Lot size:
- 0.08 Acres
- Year built:
- 2008
- Baths:
- 3.00
- MLS#:
- T3548070
- Subdivision:
- Winthrop Village Ph One-b
ADDITIONAL INFORMATION
Discover the stunning craftsmanship of this Taylor Morrison-built home, located in the highly sought-after urban community of Winthrop Village. Offering serene pond views and canopied streets from the second-floor balcony, this home captivates with its inviting streetscape, featuring both front and back patios. Step inside this meticulously maintained 3-bedroom, 2.5-bath home, boasting over 2,300 square feet of living space with soaring 10' ceilings and sleek tile flooring throughout. This open-concept design is flooded with natural light thanks to high-impact windows featuring a beautiful formal dinning space and a must have flex room/office or den provides an ideal place for remote work. The spacious grand room is a relaxing retreat, with pocket lighting that seamlessly flows to the Gourmet Kitchen. The kitchen itself showcases quartz countertops, designer cabinets, stylish tile backsplash, newer stainless steel appliances, double oven, and a natural gas cooktop. Glass French doors lead out to a covered and screened-in lanai, which flows into the pavered back patio - perfect for outdoor entertaining and relaxing. The primary ensuit offers a luxurious soaker tub, separate oversized shower, dual-vanities and a large walk-in closet with costume shelving. Hallmarks include - Second floor washer & dryer, GE Security control panel, 2023-AC unit with 10 year warranty, Tankless water heater(2022) Walk-in storage closet under the stairs, Loft, Wireless garage door opener, Rain Bird-irrigation system, Breaker box protection. Residence of Winthrop village enjoy access to a resort-style swimming pool, clubhouse, fitness center, catering kitchen, cabana with grills, playground, trails, and a dog park. This inviting neighborhood is within walking distance to vibrant Winthrop Square's restaurants, cafes, unique boutiques and less than 20 minutes from downtown Tampa. Contact us today for your private viewing and experience the serene life style this Urban Village has to offer.
| All listing information is deemed reliable but not guaranteed and should be independently verified through personal inspection by appropriate professionals. Listings displayed on this website may be subject to prior sale or removal from sale; availability of any listing should always be independently verified. Listing information is provided for consumer personal, non-commercial use, solely to identify potential properties for potential purchase; all other use is strictly prohibited and may violate relevant federal and state law. Copyright 2024, My Florida Regional MLS DBA Stellar MLS. |
Riverview Real Estate
The median home value in Riverview, FL is $399,950. This is higher than the county median home value of $370,500. The national median home value is $338,100. The average price of homes sold in Riverview, FL is $399,950. Approximately 67.07% of Riverview homes are owned, compared to 26.16% rented, while 6.77% are vacant. Riverview real estate listings include condos, townhomes, and single family homes for sale. Commercial properties are also available. If you see a property you’re interested in, contact a Riverview real estate agent to arrange a tour today!
Riverview, Florida has a population of 98,928. Riverview is more family-centric than the surrounding county with 35.15% of the households containing married families with children. The county average for households married with children is 29.42%.
The median household income in Riverview, Florida is $79,213. The median household income for the surrounding county is $64,164 compared to the national median of $69,021. The median age of people living in Riverview is 36.5 years.
Riverview Weather
The average high temperature in July is 90.6 degrees, with an average low temperature in January of 49.6 degrees. The average rainfall is approximately 51.3 inches per year, with 0 inches of snow per year.
