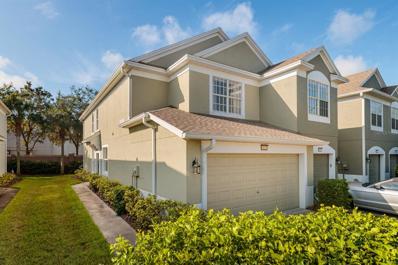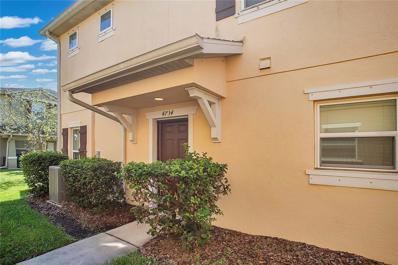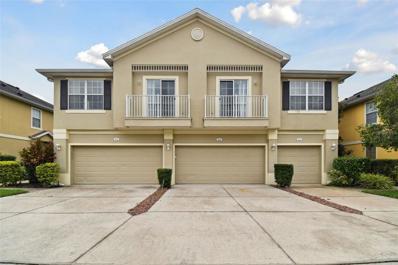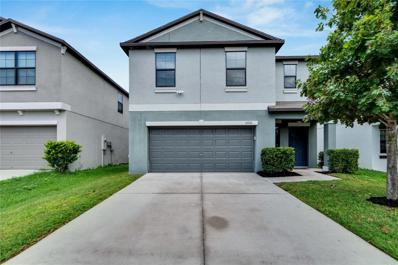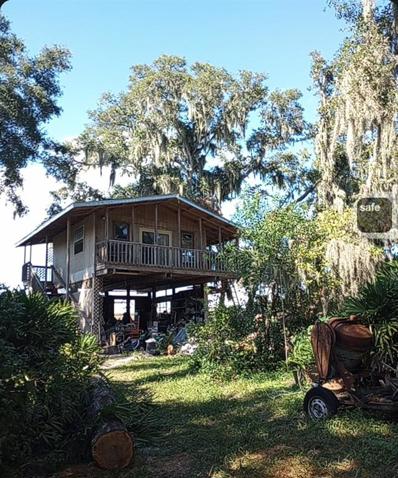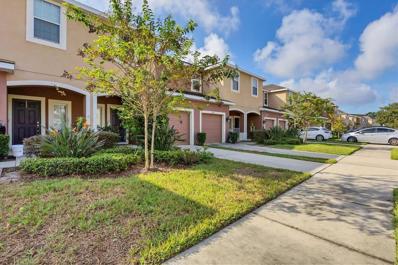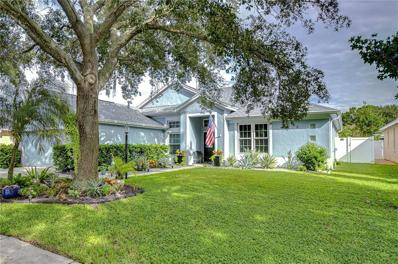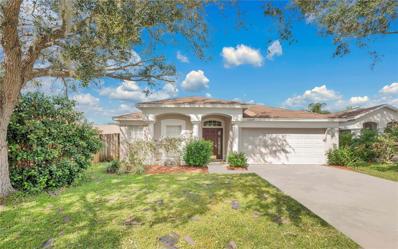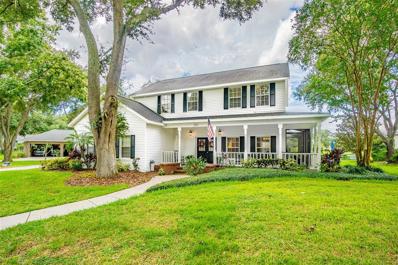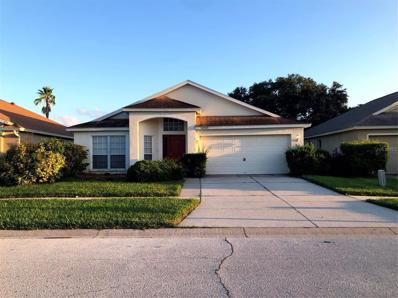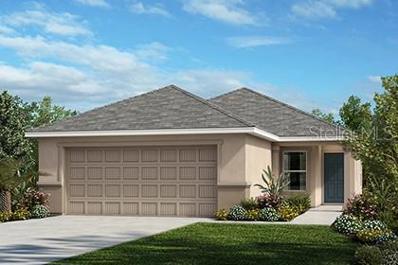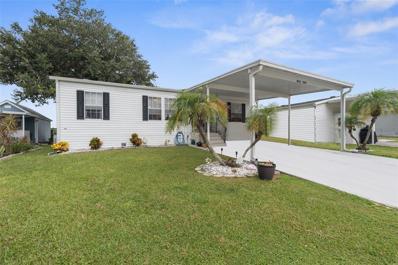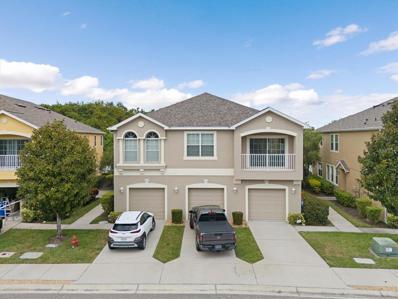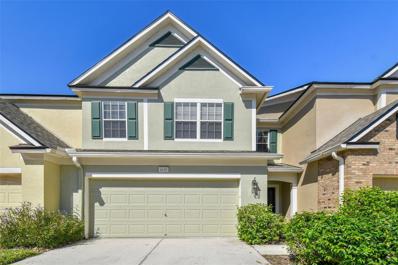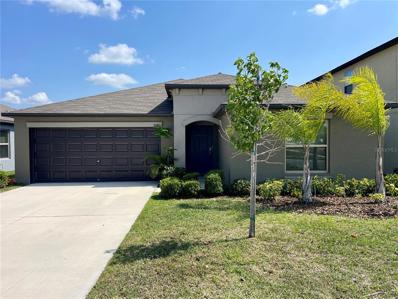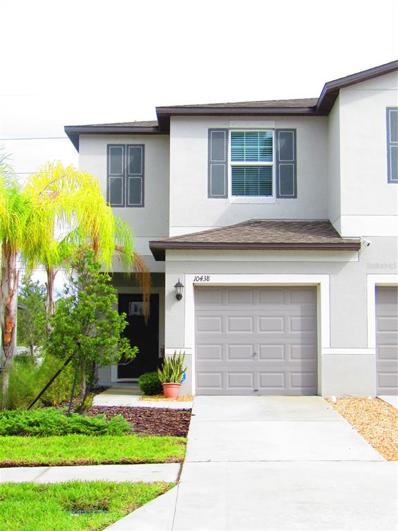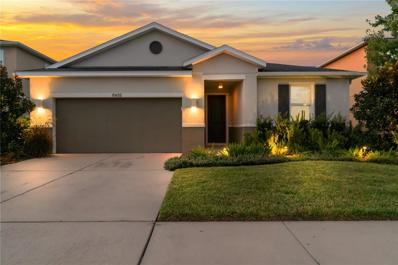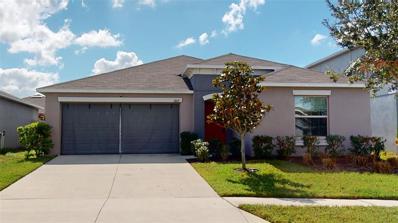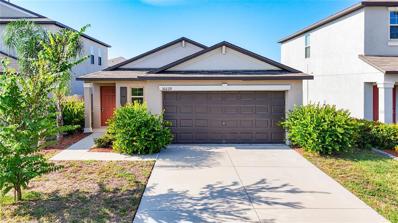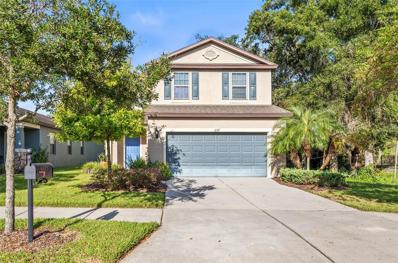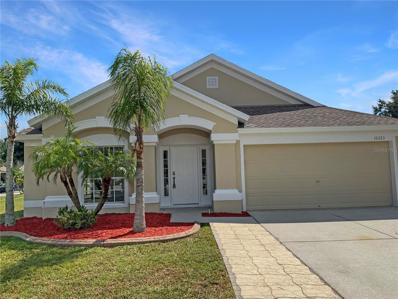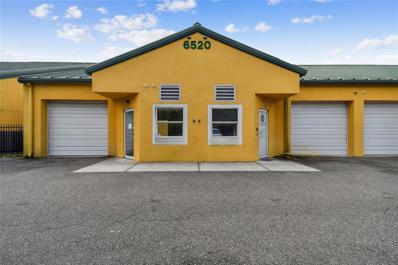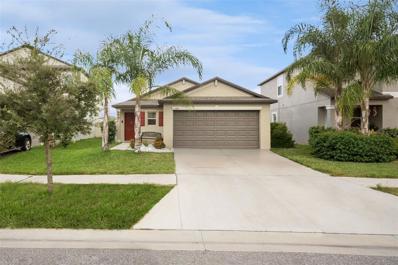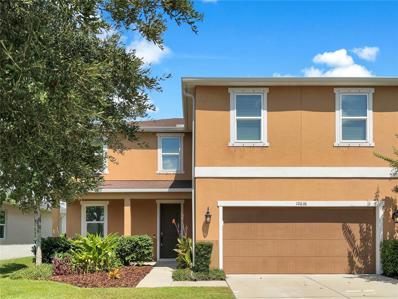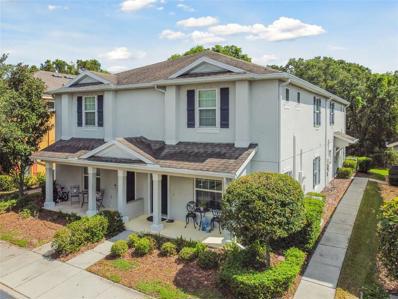Riverview FL Homes for Rent
- Type:
- Townhouse
- Sq.Ft.:
- 1,750
- Status:
- Active
- Beds:
- 3
- Lot size:
- 0.06 Acres
- Year built:
- 2008
- Baths:
- 3.00
- MLS#:
- TB8305021
- Subdivision:
- Ventura Bay Twnhms
ADDITIONAL INFORMATION
BEAUTY in VENTURA BAY ~ a GATED COMMUNITY in Riverview consisting of only 206 townhomes. Ventura Bay is known for its excellent location! LOCATION, LOCATION, LOCATION! FALL in LOVE with this BEAUTIFUL 3 bedrooms, 2 and a half bathrooms, and 2 CAR GARAGE END UNIT townhome in Ventura Bay, one of the most sought after neighborhoods in Riverview! YOU will LOVE this CHARMING home! Pull up to LUSCIOUS landscape and BEAUTIFUL curb appeal. FALL in LOVE with the BEAUTIFUL exterior and be immediately drawn to the beauty of this home. As you enter through the FRONT DOOR of the home you will LOVE the abundance of natural light. YOU will be AMAZED by the VAULTED ceilings, BEAUTIFUL laminate vinyl FLOORING, SPACIOUS open floor plan, NEW interior paint, NEW lighting, NEW refrigerator, Water Heater (2008), AC (2022), Roof (2023), and much more. As you enter into the SPACIOUS open living room/dining room you will LOVE entertaining in this home. The SPACIOUS GOURMET kitchen is a chef's dream! YOU WILL LOVE COOKING in the BEAUTIFUL EAT-IN kitchen with SHAKER STYLE cabinets, GRANITE countertops, Stainless Steel Appliances, and LARGE breakfast bar! This home is open and inviting ~ allowing the chef to be part of the activity! The indoor laundry closet is located upstairs near the Primary Bedroom, which offers much convenience. This home has been METICULOUSLY maintained. This home offers a large primary bedroom suite upstairs with VAULTED CEILINGS, a large walk-in closet, and GORGEOUS en-suite bathroom with dual sinks, separate private water closet, and a GARDEN TUB/shower. The ADORABLE 2nd bedroom offers VAULTED CEILINGS, an en-suite guest bathroom with a stylish vanity and bathtub. RELAX with a book in the PEACEFUL screened-in patio! YOU WILL ABSOLUTELY LOVE it and it's PERFECT for ENTERTAINING! This perfect family home has everything you could ever want! Come enjoy this quaint PEACEFUL townhome in ~ Ventura Bay, which is one of the BEST locations offering quick access to Hwy 301, I-75 and the Cross-town expressway with easy access to downtown Tampa, shopping, and restaurants! YOU will LOVE this MAINTENANCE FREE GATED Community with beautiful entry feature and pool. YOU MUST SEE this little bit of Florida Paradise! NOT IN A FLOOD ZONE!
- Type:
- Townhouse
- Sq.Ft.:
- 1,320
- Status:
- Active
- Beds:
- 2
- Lot size:
- 0.03 Acres
- Year built:
- 2014
- Baths:
- 3.00
- MLS#:
- TB8309569
- Subdivision:
- Magnolia Park Northeast E
ADDITIONAL INFORMATION
NOTE!!! BELOW MARKET PRICED , Say Hello to Magnolia Park, This well cared for and well maintained home is ready for you! When you enter, you’ll notice upgrades throughout, beginning with the 42" espresso kitchen with classic molding. Granite countertops in both the kitchen and bathrooms, offering a modern touch. The walk-in pantry adds both ease & convenience for storage . The primary suite provides a relaxing retreat , featuring a Full closet and a private en-suite bathroom well designed. The covered patio offers the perfect spot for outdoor relaxation. oh did I mention, the upstairs laundry room, complete with a washer and dryer , ,aking easy and convenient . The Community of Magnolia Park offers lots of community amenities, including 3 pools with a a splash pad, a playground, and a basketball court, all within a wonderfully landscaped surroundings. The HOA covers water, trash, and yard maintenance, simplifying homeownership. Located just ½ mile from US-301 and I-75, this home offers quick access to Downtown Tampa, Tampa International Airport, and MacDill AFB, placing convenience at your doorstep.
- Type:
- Townhouse
- Sq.Ft.:
- 1,298
- Status:
- Active
- Beds:
- 2
- Lot size:
- 0.03 Acres
- Year built:
- 2007
- Baths:
- 2.00
- MLS#:
- TB8308832
- Subdivision:
- Eagle Palm Ph 1
ADDITIONAL INFORMATION
NO CDD, LOW HOA! Newer A/C 2022. A charming, 2-story townhome with attached 1 Car garage and paved driveway. Community clubhouse and pool! This corner unit comes with 2 bedrooms, 2 bathrooms, Vaulted ceilings, open-concept kitchen and dining area, perfect for entertaining. The primary bedroom is a true retreat, featuring an ensuite bathroom spacious walk-in closet, dual-sink vanity, and a bath/shower combo. The split floor plan places the second bedroom just beyond the living room, offering its own bathroom for convenience. Additional highlights include a laundry room, linen closet, pantry, and a water filtration system. A/C system comes with a transferable warranty, ensuring your comfort year-round. Nestled in a secure, gated community in the heart of Riverview, this home offers peace of mind with monitored security. Plus, it's just 10 minutes from Brandon Mall, 25 minutes from Macdill AFB. 5 minutes from local shops, restaurants, schools. Easy access to major roads and highways like US 301, and I-75.
- Type:
- Single Family
- Sq.Ft.:
- 1,995
- Status:
- Active
- Beds:
- 4
- Lot size:
- 0.1 Acres
- Year built:
- 2018
- Baths:
- 3.00
- MLS#:
- TB8307781
- Subdivision:
- Twin Creeks Ph 1 & 2
ADDITIONAL INFORMATION
Welcome to this stunning 2-story home in Riverview, FL. Built in 2018, this spacious 4-bedroom, 2.5-bath residence offers 1,995 sq ft of thoughtfully designed living space. The exterior features a beautifully landscaped yard with fresh mulch and a vinyl fence for added privacy, enhancing the curb appeal. Step inside to find a welcoming foyer with a convenient half bath for guests. The large living room opens up to a spacious dining area, making it perfect for gatherings and entertaining. The kitchen boasts a large island, perfect for meal prep and casual dining, along with a walk-in corner pantry and plenty of cabinet space to keep everything organized. Upstairs, enjoy a large loft area that can serve as a second living space, home office, or play area. All four bedrooms are upstairs, providing privacy from the main living areas. The primary suite features an oversized walk-in closet, a bathroom with double sinks, and a stand-up shower. The remaining bedrooms are generously sized, ideal for family or guests, and the new waterproof vinyl plank flooring (installed in 2022) adds a modern touch throughout the entire upper level. Other upgrades include new light fixtures in all bedrooms and the loft (2022), hurricane shutters for peace of mind, a Ring doorbell for security, and a water softener along with a reverse osmosis system for clean drinking water in the kitchen. The home also features an upstairs laundry room for added convenience. This home offers easy access to I-4, nearby grocery stores, and plenty of entertainment options, making it a convenient and attractive choice for families. Don't miss the opportunity to make this beautiful home yours!
- Type:
- Land
- Sq.Ft.:
- n/a
- Status:
- Active
- Beds:
- n/a
- Lot size:
- 9.5 Acres
- Baths:
- MLS#:
- TB8309164
- Subdivision:
- Elkton
ADDITIONAL INFORMATION
Welcome to one of the last untouched pieces of nature Florida has to give. This property should be a park, but this is your opportunity to make one incredible sanctuary just minutes from Tampa. This homestead has been in the family since its existence and had been carefully loved for the pristine piece of nature it is. Playing in the creek, making trails with your toys or if you just want to put your own dream private oasis here this is the perfect spot. Call for showings
- Type:
- Townhouse
- Sq.Ft.:
- 1,400
- Status:
- Active
- Beds:
- 3
- Lot size:
- 0.05 Acres
- Year built:
- 2015
- Baths:
- 3.00
- MLS#:
- TB8309185
- Subdivision:
- Oak Creek Prcl 3
ADDITIONAL INFORMATION
Motivated Seller and Price Improvement! Nestled within the serene community of Pine Ridge, this delightful 3-bedroom, 2.5-bathroom townhouse offers the perfect blend of comfort, tranquil feel and convenience. The first floor is an inviting open-concept layout, where the living room, dining room, and kitchen seamlessly blend, creating a perfect space for relaxation and entertaining. The kitchen area features granite countertops and stainless steel appliances, including a brand new range and well-maintained dishwasher, refrigerator and microwave. The deep cherry cabinets, adorned with elegant crown molding, provide both ample storage space and a touch of sophistication. Stepping through the sliding door in the dining room, you will be impressed by a conservation view and private backyard with no rear neighbors—ideal for family and friends gatherings. The bedrooms are located upstairs along with the laundry and linen closets. The primary bedroom has a spacious walk-in closet and gives a beautiful view of the conservation out back. The large primary bathroom boasts privacy and comfort, featuring dual granite counter sinks and a step-in shower with a glass enclosure. The second bedroom has a luxurious soaking tub and a granite sink. Other two bedrooms have nice size walk in closets with ample space. The HOA fees include water, sewer, High Speed Internet and exterior maintenance. You can also access the community pool and playground for recreation and enjoyment. This property is conveniently located to I-75, I-4 and Hwy301, making commuting a breeze. Experience the privacy, tranquility and convenience of this charming townhome—schedule your tour today.
- Type:
- Single Family
- Sq.Ft.:
- 2,095
- Status:
- Active
- Beds:
- 3
- Lot size:
- 0.18 Acres
- Year built:
- 1998
- Baths:
- 2.00
- MLS#:
- TB8308854
- Subdivision:
- Lake St Charles
ADDITIONAL INFORMATION
Start packing your bags! Nestled among towering oaks and lush tropical foliage, this beautifully upgraded three-bedroom plus den pool home is a serene retreat just waiting to welcome you home! Enjoy peace of mind with numerous recent upgrades: a new roof installed in 2020, updated floors in 2023, updated gutter drains and leaf guards added in 2024, interior and exterior light fixtures replaced in 2023, pool solar heating added in 2023, and a water heater and air conditioner that are both under five years old. Upon entering, you’ll be welcomed by an expansive open living area featuring a formal dining room and great room, seamlessly flowing into the kitchen and breakfast nook—all offering stunning views of the backyard paradise. The kitchen is a chef's dream, with granite countertops, stainless steel appliances, a 5-burner gas range, and double-layered plant shelves to showcase your personal touch. A custom-painted accent wall adds a stylish and unique element to the great room. The primary suite offers private access to the lanai, a spacious walk-in closet, and a luxurious bathroom with granite countertops, dual sinks, a garden tub, and a separate shower. The two secondary bedrooms are generously sized, each featuring a walk-in closet. Between them, you'll find the perfect nook for a desk or bookshelves, adding versatile charm to the layout. Outside, prepare to fall in love with your personal paradise. The oversized, freshly painted screened lanai and surrounding deck are perfect for entertaining, leading to a beautifully landscaped, irrigated yard. You'll love the saltwater, solar-heated pool, surrounded by lush tropical landscaping, offering a private retreat within a new vinyl-fenced yard. Located in the desirable Lake St. Charles community, this home offers access to jogging trails, a community pool, playgrounds, tennis courts, ball fields, and more. Conveniently close to I-75 and the Crosstown Expressway, it allows for easy commutes to Tampa and MacDill AFB. Move-in ready and packed with upgrades, this gorgeous home is just waiting for you to make it your own! View the home virtually with this link: my.matterport.com/show/?m=wzLf9NbUQf3&mls=1
- Type:
- Single Family
- Sq.Ft.:
- 1,495
- Status:
- Active
- Beds:
- 3
- Lot size:
- 0.11 Acres
- Year built:
- 2000
- Baths:
- 2.00
- MLS#:
- O6244633
- Subdivision:
- South Pointe Ph 4
ADDITIONAL INFORMATION
**Take advantage of a seller paid promotion. The seller will credit the buyer $6,598 towards their closing costs and prepaid items at closing, which could include a rate buy down, on any full price offer accepted by 11/30/24.**Welcome home to this cozy and functional 3-bedroom, 2-bathroom gem, offering 1,495 sqft of comfortable living space. Perfect for families, this home features a spacious living room ideal for gatherings and entertainment. The open kitchen provides plenty of room for meal prep and flows effortlessly into the dining area, creating a welcoming space for family meals. Step outside to enjoy the fenced backyard, perfect for outdoor relaxation and privacy. Located in the desirable South Pointe community, you'll have access to a range of amenities that promote an active, family-friendly lifestyle. With a prime location near shopping, dining, and major roadways, you're just a short commute from downtown Tampa, Tampa International Airport, the Channelside District, and Apollo Beach. This home offers a perfect balance of convenience and tranquility—don’t miss out on the opportunity to make it yours!
- Type:
- Single Family
- Sq.Ft.:
- 2,400
- Status:
- Active
- Beds:
- 4
- Lot size:
- 0.67 Acres
- Year built:
- 1998
- Baths:
- 3.00
- MLS#:
- TB8310106
- Subdivision:
- Still Waters Landing
ADDITIONAL INFORMATION
Experience waterfront living at its best, with a high elevation that affords stunning water views and river access just steps from your doorstep, all without the worry of flooding. This exquisite home withstood Hurricanes Helene and Milton unscathed! Tucked away along the scenic Alafia River within an exclusive, gated enclave of just 25 homes, this magnificent 4-bedroom, 2.5-bath traditional residence promises a life filled with boating, fishing, and endless aquatic enjoyment. Erected by Majestic Homes in 1998, this 2,400 sq ft haven is perched on a generous .67-acre plot, offering direct access to a 7-acre pond perfect for fishing and kayaking, and is situated opposite the community trail leading to the Dock and Boat Slips on the Alafia River. The home’s charming wrap-around porch and large screened lanai create the perfect setting for relaxing after a day on the water, while the lap pool invites you to cool off or entertain friends and family. Inside, you’ll find hardwood floors throughout the first floor, a remodeled master bath with walk-in shower, fresh carpet in all bedrooms (2024), and a bright, updated kitchen with granite countertops, wood cabinets, newer appliances and tile flooring. Recent updates include a new roof (2017), HVAC system (2012), and sliding glass doors overlooking the pool (2024). The seller boasts low electric and water bills with private septic and energy-efficient systems Just steps from your door, enjoy the river with a community fishing pier or lease a boat slip, so your boat is just a stroll down the path minutes from your home. Spend weekends exploring the water by boat or Kayak fishing along the riverbanks. Whether it's early morning paddleboarding or sunset cruises or dinner by boat locally or along Tampa Bay, the Alafia River, serves as your gateway to endless opportunities for water enthusiasts. Conveniently located just 15 minutes from downtown Tampa, this home offers the best of both worlds—riverfront living in a serene, private setting with easy access to the city. Don’t miss the chance to live the waterfront lifestyle your family deserves—schedule your private showing today!
- Type:
- Single Family
- Sq.Ft.:
- 1,856
- Status:
- Active
- Beds:
- 3
- Lot size:
- 0.12 Acres
- Year built:
- 2001
- Baths:
- 2.00
- MLS#:
- O6244635
- Subdivision:
- South Pointe Ph 4
ADDITIONAL INFORMATION
**Take advantage of a seller paid promotion. The seller will credit the buyer $7,198 towards their closing costs and prepaid items at closing, which could include a rate buy down, on any full price offer accepted by 11/30/24.**This well-maintained and updated 3-bedroom, 2-bathroom home spans 1,856 sqft and is nestled in the charming community of South Pointe. Enjoy peaceful pond views and a fully fenced backyard, perfect for privacy and relaxation. The bright and open great room features a spacious kitchen and family room, ideal for entertaining, while the formal living and dining rooms add extra versatility to the home’s layout. Vaulted ceilings throughout elevate the space, creating an open and airy feel. The Master Suite includes high ceilings, a large walk-in closet, double vanity, garden tub, and walk-in shower. Two additional generously sized bedrooms share a full bathroom. Step outside to a large, covered patio offering endless potential for outdoor living, with serene views of the pond and lush Florida greenery. This move-in-ready home is conveniently located near major highways, shopping, dining, hospitals, and schools, making it a perfect blend of convenience and tranquility. Come experience all that South Pointe has to offer!
- Type:
- Single Family
- Sq.Ft.:
- 1,637
- Status:
- Active
- Beds:
- 4
- Lot size:
- 0.11 Acres
- Year built:
- 2024
- Baths:
- 2.00
- MLS#:
- O6243834
- Subdivision:
- Magnolia Creek Phase 2
ADDITIONAL INFORMATION
This charming single-story home features an open floorplan with tile flooring throughout the living and wet areas. Located at the front of the home are three secondary bedrooms and each one comes complete with a sizeable closet. The great room opens out to the covered patio for a perfect place to host friends and family! The kitchen offers 30-in. upper cabinets with crown molding, a subway tile backsplash, an at-eat island with a flush breakfast bar, a large pantry, laminate countertops, and a stainless-steel Whirlpool® appliance package. The spacious primary bedroom boasts a large walk-in closet, a garden tub, extended dual sink vanity with laminate countertop. Community offers no CDD and quick access to I-75, US-301 and US-41.
- Type:
- Other
- Sq.Ft.:
- 1,040
- Status:
- Active
- Beds:
- 3
- Lot size:
- 0.14 Acres
- Year built:
- 2005
- Baths:
- 2.00
- MLS#:
- W7868743
- Subdivision:
- Lake Fantasia Platted Sub
ADDITIONAL INFORMATION
This well designed, 3-bedroom, 2-bath home features 1,040 heated square feet and a total of 1670 square feet under roof, providing ample space for your family or entertaining needs. Take advantage of the lake view at sunset on your porch. With 47 feet of serene water frontage on Lake Fantasia, this property is perfect for those picturesque days of relaxing and is awesome if you like to fish or if you want to just take the pedal boat out for some leisurely exercise the possibilities are endless. The driveway is generously sized for your parking needs. The community also offers exclusive access to this stunning 50-acre lake, along with a private boat ramp. After a day of fishing you can drive your golf cart up to the clubhouse, explore the additional amenities or cool off in the pool. Ideally located in Riverview, you’ll be just minutes away from fine dining, shopping, and recreational activities. With a low HOA and NO CDD, this is an incredible opportunity to embrace the lakeside lifestyle in a vibrant community. Don’t miss your chance to own a slice of paradise in Lake Fantasia—schedule your showing today!
- Type:
- Townhouse
- Sq.Ft.:
- 1,260
- Status:
- Active
- Beds:
- 2
- Lot size:
- 0.02 Acres
- Year built:
- 2012
- Baths:
- 3.00
- MLS#:
- C7498525
- Subdivision:
- Eagle Palm Ph Ii
ADDITIONAL INFORMATION
Discover your sanctuary in this delightful 2-bedroom, 2.5-bathroom with attached garage townhome nestled within the serene community of Eagle Palms. The first floor features an inviting open-concept layout, where the living room, dining room, and kitchen seamlessly blend, creating a perfect space for relaxation and entertaining. Step through the sliding doors in the dining room to your private brick paver patio—ideal for summer BBQs. The kitchen area features stainless steel appliances and a walk-in pantry closet. The deep ebony shaker-style cabinets, adorned with elegant crown molding, provide both ample storage and a touch of sophistication. Enjoy the beautiful solid surface countertops, complemented by a matching backsplash that adds a seamless look to the room. The inviting breakfast bar is perfect for casual meals and entertaining, while the open layout allows you to overlook the dining and living areas, making it easy to stay connected with family and friends. This kitchen is not just a cooking space; it’s the heart of your home! Upstairs, you’ll find the spacious primary bedroom, complete with a generous walk-in closet, alongside a second bedroom, both featuring en-suite bathrooms for added convenience. The laundry and linen closets are thoughtfully located nearby, making everyday tasks a breeze. Natural sunlight pours through the home's expansive windows, enhancing the warm and inviting atmosphere. Recent updates include fresh exterior paint and a brand new roof and water heater installed in 2024, ensuring peace of mind for years to come. As part of this gated, 24/7 monitored community, residents can enjoy access to a sparkling community pool, perfect for cooling off on warm days. Experience the privacy and tranquility of this charming townhome—schedule your tour today and envision your new lifestyle in Eagle Palms!
- Type:
- Townhouse
- Sq.Ft.:
- 1,666
- Status:
- Active
- Beds:
- 3
- Lot size:
- 0.04 Acres
- Year built:
- 2005
- Baths:
- 3.00
- MLS#:
- TB8312380
- Subdivision:
- Valhalla Ph 3-4
ADDITIONAL INFORMATION
Welcome Home! Now available, well maintained 3 Bedroom 2.5 Bath townhome hosts an open floorplan. In the entryway you are greeted by a super high ceiling foyer with lovey wainscotting accents. In the great room you will love the hard surface flooring from wood look tile floors in living room, and ceramic tiles in the kitchen. The great room is light and bright with 3 door wide sliding doors that open to the screened lanai with partial pond and conversation views to enjoy your morning coffee. Next, a well appointed dining room beside the open kitchen with corian countertops, ceramic tile backsplash, new refrigerator, and two closet pantries for ample storage. Heading up stairs there is a breathtaking wood stairway that leads to a main bathroom with a shower tub combo. The primary bedroom is extra spacious with a ceiling tray accent and large windows bringing in the beautiful outdoors. The en-suite bathroom has dual undermount sinks, a private water closet, a stand up shower, soaker tub, and a large walk-in closet. Laundry is also upstairs and the washer & dryer are included. In the 2 car garage you will find nice tiled floors and a large storage shelving unit. The driveway also adds parking for 2 additional cars. Enjoy maintenance free living with the HOA fee including cable tv, internet, water, sewer, trash, lawncare & landscaping, exterior maintenance and even includes the roof, which was just replaced this year! Valhalla is a gated community filled with beautiful lakes, 2 community pools, and walking trails throughout. Excellent location with plenty of shopping, restaurants, and quick access to Hwy 301 and I75. Target and EOS fitness is right in your backyard. Call for a private tour today!
- Type:
- Single Family
- Sq.Ft.:
- 1,935
- Status:
- Active
- Beds:
- 4
- Lot size:
- 0.13 Acres
- Year built:
- 2021
- Baths:
- 2.00
- MLS#:
- TB8308176
- Subdivision:
- Southcreek
ADDITIONAL INFORMATION
This charming 4-bedroom, 2-bath home, built in 2021, offers 1,936 square feet of living space and is leased until 6/16/25. Inside, you’ll find a bright, open floor plan with tile flooring in the main areas and cozy carpeting in the bedrooms. The modern kitchen features granite countertops, stainless steel appliances, a pantry, and an island with barstool seating that overlooks the living room. Sliding glass doors off the dining area lead to a patio with peaceful pond views. The spacious primary bedroom includes a ceiling fan, an ensuite bath with dual sinks, a large shower, and a walk-in closet. The secondary bedrooms also feature ceiling fans and generous space. Home also include a tankless water heater. Ideally located near HWY 301 and Big Bend Rd, this home is close to shopping, parks, schools, and restaurants, with easy access to I-75 for convenient commuting.
- Type:
- Townhouse
- Sq.Ft.:
- 1,642
- Status:
- Active
- Beds:
- 2
- Lot size:
- 0.07 Acres
- Year built:
- 2022
- Baths:
- 3.00
- MLS#:
- TB8308872
- Subdivision:
- South Crk Ph 2a-2c
ADDITIONAL INFORMATION
This nearly new 2-bedroom, 2.5-bathroom townhouse, built just two years ago, offers modern living in a prime Riverview location. The open-concept layout on the tiled first floor is perfect for entertaining, featuring a spacious living area that flows seamlessly into the kitchen and dining spaces. Upstairs, both generously sized bedrooms come with en suite bathrooms and walk-in closets for maximum comfort and privacy. A bonus loft area provides additional living space, ideal for a home office or play area. The convenience of an upstairs laundry room adds to the home's practicality. The extended garage offers extra storage, while the screened rear patio is perfect for enjoying the outdoors. This home is equipped with a security system for peace of mind and is located close to shopping, dining, and major highways. Don’t miss the opportunity to make this your new home! Incentives available if closing in December.
- Type:
- Single Family
- Sq.Ft.:
- 2,004
- Status:
- Active
- Beds:
- 3
- Lot size:
- 0.14 Acres
- Year built:
- 2016
- Baths:
- 2.00
- MLS#:
- TB8307955
- Subdivision:
- Medford Lakes Ph 1
ADDITIONAL INFORMATION
Welcome to the Riverview Retreat—a captivating home where spectacular sunsets and meticulous attention to detail meet to create a residence for the most discerning buyer. From the moment you step inside, you'll be enveloped in an ambiance of elegance and comfort that flows seamlessly throughout every space. The heart of this home is its gourmet kitchen and extended outdoor lanai, designed for effortless entertaining and everyday enjoyment. The kitchen is a chef’s paradise, featuring crisp cabinetry, gleaming quartz countertops, sleek stainless steel appliances, and a large island that serves as both a workspace and a social hub. A convenient pantry adds extra storage, ensuring everything is within easy reach. The adjacent great room, with stylish diagonal tile flooring, offers a cozy retreat for relaxing or hosting dinner parties. Sliding doors lead out to the covered lanai, where you’ll experience the perfect blend of indoor and outdoor living, set against the backdrop of lush, serene greenery. The fully fenced yard, complete with hardscaping, custom lighting, and luxurious landscaping, makes this space an entertainer’s dream. Located in the picturesque community of Medford Lakes with NO CDD fees, this home offers access to a community pool and is conveniently close to shopping, dining, schools, and major highways. It truly combines convenience with peaceful living—an oasis waiting to be enjoyed.
- Type:
- Single Family
- Sq.Ft.:
- 1,935
- Status:
- Active
- Beds:
- 4
- Lot size:
- 0.13 Acres
- Year built:
- 2020
- Baths:
- 2.00
- MLS#:
- TB8306565
- Subdivision:
- Fern Hill
ADDITIONAL INFORMATION
$5000.00 Credit to Buyer at closing for closing cost (interest rate buy-down etc.). Popular Hartford model features a spacious 1,935 sq. ft. floor-plan complete with 4 bedrooms and 2 bathrooms. Energy efficient home yielding lower than average electric bills. The kitchen has a center island and overlooks an open café and family room, which is great for entertaining. The kitchen has all appliances included along with 36” staggered Andover Nutmeg raised panel square cabinets with laminate countertops. Master and secondary baths have 34” Andover Nutmeg raised panel square cabinets with laminate countertops. The master suite features a large bedroom connected to a bathroom with his and her sinks and a roomy walk-in closet. The master bathroom has been upgraded from a standard shower to a large garden tub. Conveniently located near the exit 250 off I-75. Community features a LOW HOA fee, community POOL, playground, dog park, and a clubhouse. Beat the rush before lowering interest rates causes a buying frenzy. The time is now to get an excellent deal on this home that shows like a model. 3D-Virtual Tour available.
- Type:
- Single Family
- Sq.Ft.:
- 1,451
- Status:
- Active
- Beds:
- 3
- Lot size:
- 0.1 Acres
- Year built:
- 2021
- Baths:
- 2.00
- MLS#:
- TB8307776
- Subdivision:
- Timbercreek Ph 1
ADDITIONAL INFORMATION
Welcome to 10229 Summer Kiss Ave, a beautifully crafted single-family home in the desirable Timbercreek subdivision of Riverview, FL. Built in 2021, this one-story gem offers 1,641 square feet of modern living space with a thoughtful design that caters to comfort and convenience. As you enter, you'll be embraced by an open floor plan that seamlessly connects the living, dining, and kitchen areas, creating a spacious and inviting atmosphere perfect for both entertaining and daily living. The kitchen features sleek countertops, ample cabinetry, and contemporary appliances, making it a culinary delight for home chefs. The primary suite is a serene retreat, providing a private haven for relaxation. Two additional bedrooms offer flexibility for family, guests, or a dedicated home office. With two full bathrooms, including one for the primary suite and a second conveniently located for guests, this home ensures that everyone's needs are met. Outside, the fenced rear yard offers a secure and private space ideal for outdoor activities, gardening, or simply enjoying the Florida sunshine. An attached 2-car garage provides ample space for your vehicles and extra storage, adding to the home’s convenience. Residents of Timbercreek enjoy access to a community pool, perfect for leisurely swims or socializing with neighbors. The property’s location provides easy access to local attractions such as the scenic Alafia River, various parks, and shopping centers, enhancing your lifestyle with both relaxation and convenience. Embrace the opportunity to own this charming home where modern comfort meets vibrant community living.
- Type:
- Single Family
- Sq.Ft.:
- 1,851
- Status:
- Active
- Beds:
- 3
- Lot size:
- 0.31 Acres
- Year built:
- 2014
- Baths:
- 3.00
- MLS#:
- TB8307027
- Subdivision:
- Magnolia Park Southeast D
ADDITIONAL INFORMATION
Wonderful home in Magnolia Park on Conservation and pond! Move in ready home in gated community with pool and playground!! This home has new carpet through out for clean new move in! Kitchen has stainless appliances and granite counters with many cabinets and closet pantry. Loft area for additional office space or play area. Spacious bedrooms all upstairs. This home sits on one of the largest lots in community. Enjoy the community pool and the parks around this neighborhood! Many restaurants and shopping close by!! No damage from recent storms!!
- Type:
- Single Family
- Sq.Ft.:
- 1,956
- Status:
- Active
- Beds:
- 4
- Lot size:
- 0.23 Acres
- Year built:
- 2002
- Baths:
- 2.00
- MLS#:
- O6244887
- Subdivision:
- South Pointe Ph 7
ADDITIONAL INFORMATION
Welcome to a beautifully updated property featuring fresh interior and exterior paint in a soothing neutral color scheme. The primary bedroom offers a spacious walk-in closet for ample storage, while the primary bathroom is designed for relaxation with a separate tub and shower. Enjoy outdoor living with a covered patio and patio that extends your living space outdoors. This property is a must-see for anyone seeking a modern home with thoughtful details!
- Type:
- Office
- Sq.Ft.:
- 1,157
- Status:
- Active
- Beds:
- n/a
- Lot size:
- 0.03 Acres
- Year built:
- 2008
- Baths:
- MLS#:
- TB8306971
ADDITIONAL INFORMATION
Position your business for success with this versatile and updated office space located in Riverview, perfectly situated along the highly visible and busy US HWY 301. This office offers both convenience and flexibility to meet a wide range of business needs. Zoned PD (Planned Development), it’s ideal for professional offices, service-based businesses, non-profits, real estate brokerages, insurance agencies, and more. The unit features 5 private offices, perfect for individual workspaces or client meetings, along with an upstairs office and loft area that provides additional workspace or a breakout area. For added convenience, the space includes an on-site restroom for staff and clients. With ample parking and easy access to major highways, this location is perfect for businesses seeking both high visibility and accessibility. Motivated Seller!
- Type:
- Single Family
- Sq.Ft.:
- 1,451
- Status:
- Active
- Beds:
- 3
- Lot size:
- 0.12 Acres
- Year built:
- 2020
- Baths:
- 2.00
- MLS#:
- TB8305617
- Subdivision:
- Ventana Grvs Ph 1
ADDITIONAL INFORMATION
Completely unaffected by recent hurricanes and high and dry! This immaculately maintained 2020 built home, overlooking the pond, is priced to sell AND move in ready. This is a great opportunity to buy a practically new home with a private FENCED backyard in a desirable community. As an added bonus it has been upgraded with SOLAR PANELS and a WATER SOFTENER SYSTEM, ensuring both comfort and savings. The moment you step inside, convenience meets style with a strategically placed mud room/laundry room accessible by both the garage or front door. Shed the day's responsibilities, kick off your shoes, and step into the heart of your home. Revel in the open floor plan that welcomes you, featuring a dazzling POND VIEW that requires no flood insurance. The kitchen is equipped with like-new appliances, abundant storage, and a spacious island, making meal preparation a delight. The generously sized living room, adorned with large sliding doors, invites natural light and peaceful pond views. Step into your fully fenced backyard to savor the tranquility of the water – the perfect spot for morning coffee or evening beverages on the patio. Retreat to the primary suite, a serene space with a large window that showcases the water view. The en-suite bathroom boasts dual sinks, a private water closet, and a walk-in shower, complemented by an extremely spacious walk-in closet. All bedrooms have tile flooring. That's right, NO CARPET for you to contend with! Privacy is ensured with two ample-sized bedrooms at the front of the house as well. The home also features a two-car garage, and a storage shed offering both parking and storage solutions. Head out on a short walk or even shorter bike ride to enjoy the community's amenities, including a sparkling resort-style pool, playground, community center, walking trails, and pickleball courts. Or embark on outdoor adventures by exploring the several beautiful nature preserves and Boyette Springs Park which are nearby. You are within minutes to restaurants, shopping, cinema, healthcare, and more. Conveniently located near I-75 and 301, you're just a short drive from award-winning beaches, Sarasota, Downtown Tampa, Macdill AFB, and Tampa International Airport. Solar Panels to be paid in full at closing with a full price offer. For added value, inquire about the lender concessions for this property! Ask your realtor for more details. Don't miss the chance to turn this fantastic property into your new home sweet home! Schedule a private tour today and embrace the lifestyle you've been dreaming of. Contract fell out due to buyer loss of financing.
- Type:
- Single Family
- Sq.Ft.:
- 2,681
- Status:
- Active
- Beds:
- 4
- Lot size:
- 0.14 Acres
- Year built:
- 2015
- Baths:
- 3.00
- MLS#:
- TB8307289
- Subdivision:
- Medford Lakes Ph 1
ADDITIONAL INFORMATION
Experience the perfect blend of comfort, style, and community in this charming 4-bedroom, 2.5-bathroom home. From the moment you step inside, you'll be welcomed by a spacious open floor plan, seamlessly connecting the living, dining, and kitchen areas—perfect for family gatherings and entertaining guests. The modern kitchen features sleek appliances, plenty of counter space, and a layout that makes meal prep effortless. Upstairs, the large primary suite offers a tranquil retreat with its own en-suite bathroom for ultimate privacy. Three additional bedrooms provide ample space for family, guests, or even a home office. Outside, you'll find a private, fenced yard—ideal for pets, or hosting summer barbecues. What sets this home apart is the access to a beautiful community pool, where you can cool off on hot Florida days and enjoy fun-filled weekends with neighbors and friends. Conveniently located just minutes from shopping, dining, downtown Tampa, and MacDill Air Force Base, you're also only an hour's drive from the world-famous beaches and thrilling theme parks in Orlando. This home has it all—schedule your private tour today and make it yours!
- Type:
- Townhouse
- Sq.Ft.:
- 1,320
- Status:
- Active
- Beds:
- 2
- Lot size:
- 0.04 Acres
- Year built:
- 2014
- Baths:
- 3.00
- MLS#:
- TB8306922
- Subdivision:
- Magnolia Park Northeast E
ADDITIONAL INFORMATION
***SELLERS OFFERING $5,000 CREDIT TO BUYER FOR INTEREST RATE BUY-DOWN, CLOSING COST OR UPDATES. ALSO SELLER IS HAVING ENTIRE UNIT FRESHLY PAINTED PRIOR TO CLOSING*** Welcome home to the gated community of Magnolia Park. This well-maintained owner-occupied unit exudes pride of ownership and is ready for you to move in! As one of the highly sought-after rear units, this property offers additional square footage and a private back door leading to yard space, a feature not available in the front units. Pet owners will especially appreciate the convenience of direct access to the serene back patio, which overlooks the woods, providing a perfect amount of privacy for relaxation while your pets enjoy the outdoors. Step inside to discover upgrades galore! Starting with the upgraded 42” kitchen espresso cabinets adorned with elegant crown molding, complemented by luxurious granite countertops in both the kitchen (and both bathrooms). The kitchen is equipped with stainless steel Whirlpool appliances and boasts a large walk-in pantry for all your storage needs. The expansive primary suite features a walk-in closet and a lavish en-suite bathroom with dual granite sinks and tiled shower, providing a perfect retreat at the end of the day. Enjoy the peace of mind that comes with hurricane shutters and a premium location along the back row of the neighborhood, offering a tranquil wooded view. Relax or entertain on your private covered patio, perfect for enjoying the outdoors. Convenience is key with a spacious understairs storage room, a coat closet, and an upstairs laundry area—complete with a washer and dryer that stay with the home. Magnolia Park is a centrally located, gated community that offers beautifully manicured grounds, mature trees, and a host of amenities including three pools, children’s splash pad), a playground, large open greenspaces, and a basketball court. The HOA covers water, trash, and yard maintenance, making life easier and more enjoyable. Conveniently located just ½ mile from US-301 and I-75, 10 miles from Downtown Tampa, 17 miles from Tampa International Airport and 18 miles from MacDill AFB.
| All listing information is deemed reliable but not guaranteed and should be independently verified through personal inspection by appropriate professionals. Listings displayed on this website may be subject to prior sale or removal from sale; availability of any listing should always be independently verified. Listing information is provided for consumer personal, non-commercial use, solely to identify potential properties for potential purchase; all other use is strictly prohibited and may violate relevant federal and state law. Copyright 2024, My Florida Regional MLS DBA Stellar MLS. |
Riverview Real Estate
The median home value in Riverview, FL is $371,000. This is higher than the county median home value of $370,500. The national median home value is $338,100. The average price of homes sold in Riverview, FL is $371,000. Approximately 67.07% of Riverview homes are owned, compared to 26.16% rented, while 6.77% are vacant. Riverview real estate listings include condos, townhomes, and single family homes for sale. Commercial properties are also available. If you see a property you’re interested in, contact a Riverview real estate agent to arrange a tour today!
Riverview, Florida 33578 has a population of 98,928. Riverview 33578 is more family-centric than the surrounding county with 34.44% of the households containing married families with children. The county average for households married with children is 29.42%.
The median household income in Riverview, Florida 33578 is $79,213. The median household income for the surrounding county is $64,164 compared to the national median of $69,021. The median age of people living in Riverview 33578 is 36.5 years.
Riverview Weather
The average high temperature in July is 90.6 degrees, with an average low temperature in January of 49.6 degrees. The average rainfall is approximately 51.3 inches per year, with 0 inches of snow per year.
