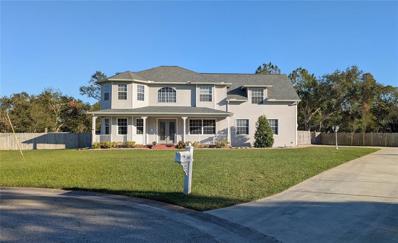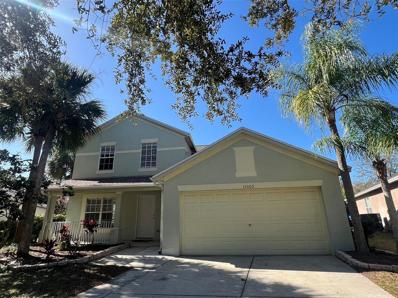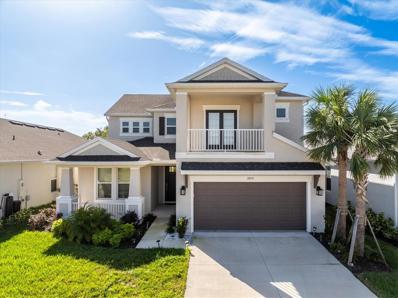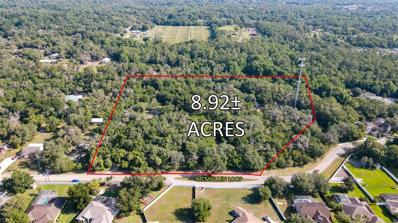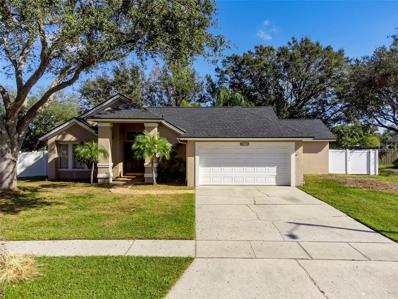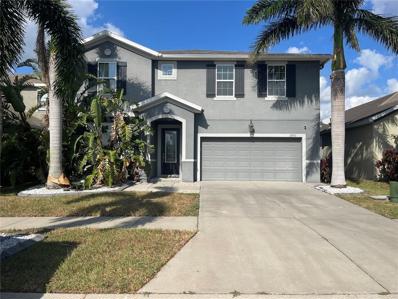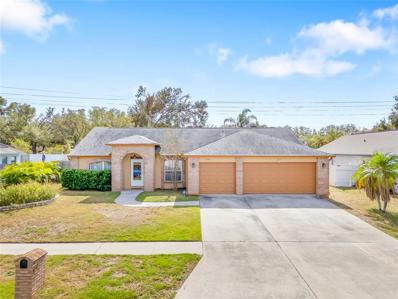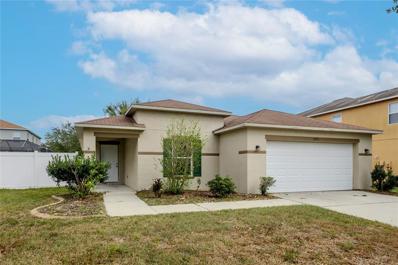Riverview FL Homes for Rent
- Type:
- Single Family
- Sq.Ft.:
- 2,555
- Status:
- Active
- Beds:
- 4
- Lot size:
- 0.17 Acres
- Year built:
- 2020
- Baths:
- 3.00
- MLS#:
- TB8327047
- Subdivision:
- Rivercrest Lakes
ADDITIONAL INFORMATION
Welcome to the highly desirable Crestview Lakes community. This is an executive-style GATED community with tree-lined streets, sidewalks, paver-driveways AND an 80 acre lake for kayaking or paddle boarding, all with NO CDD! This home boasts 4 bedrooms, plus a BONUS LOFT area. You'll fall in love with the granite counter tops throughout the home as well as the full stainless steel appliance package. The kitchen features elegant white cabinets with crown moulding and brushed nickel hardware. The over-sized back yard is sure to impress with covered patio area and plenty of room to run. The elementary school is less than a mile away and you're close to plenty of shopping and entertainment! Schedule your private showing today!
- Type:
- Single Family
- Sq.Ft.:
- 1,644
- Status:
- Active
- Beds:
- 3
- Lot size:
- 0.21 Acres
- Year built:
- 2006
- Baths:
- 2.00
- MLS#:
- TB8326542
- Subdivision:
- Rivercrest Ph 2 Parcel K And P
ADDITIONAL INFORMATION
Million Dollar Views! Step into a world of endless possibilities in this exquisite Riverview residence. No stone has been left unturned on this home. Spacious screened front porch is perfect for morning coffee. The moment you enter, you'll be captivated by the seamless flow of the open-concept living areas, where natural light dances across rich luxury vinyl floors, creating an ambiance of warmth and sophistication. The home office is located at the front of the home with glass French Doors. The heart of this home is the stunning kitchen, where culinary dreams come to life. Gleaming 42"white cabinetry with crown molding, pull out spice rack cabinet, Quartz countertops, modern white appliances, pendant lighting, soft close doors and drawers, pull out drawers, tile backsplash, deep single bowl sink, and breakfast bar with wood accents, pantry with decorative glass door. A charming breakfast nook with elegant chandelier set the stage for memorable meals and cherished gatherings. The adjacent living room, adorned with updated sliding glass doors with access out to the screened lanai with pull down shades and fenced back yard. Retreat to the tranquil primary bedroom, a spacious 180 sq. ft. sanctuary that promises restful nights and rejuvenating mornings. The en-suite bathroom, with its sleek frameless glass shower door and luxurious vanity with Granite countertop, elevates your daily routine to a spa-like experience. You will never find another master bathroom like this with the stylish flooring. Two additional bedrooms provide versatile spaces for family, guests. Throughout the home, carefully chosen paint colors create a soothing palette, enhancing the sense of serenity and style. The secondary bathroom has a walk in shower with frame-less enclosure glass door, dark blue wood vanity with Granite countertop. Closetmaid systems in all bedroom closets. Dutch style interior doors. You can exit the fenced backyard with a Canoe, Kayak,or Paddle boat into the 80 acre lake. Additional features-hurricane shutters, AC 2024, Roof 2021, Hurricane Shutters, Rain Gutters, Ceiling Fans, Cordless Blinds, Lorex 6 Camera System, Smart lights in Living Room, Built In Shelving in Laundry Room. Rivercrest is a deed restricted community and it's many amenities including two lagoon pools, recreation building, mini-parks, an elementary school, Montessori school, daycare, tennis and basketball courts and well landscaped streets.
- Type:
- Townhouse
- Sq.Ft.:
- 2,141
- Status:
- Active
- Beds:
- 4
- Lot size:
- 0.08 Acres
- Year built:
- 2021
- Baths:
- 3.00
- MLS#:
- TB8326264
- Subdivision:
- Calusa Crk
ADDITIONAL INFORMATION
Designer showroom quality upgrades! Seller upgraded above and beyond builder materials from the light fixtures to the flooring and appliances and more! This corner lot gem offers generous 2141 sqft of contemporary living space, complete with four beautifully appointed bedrooms and three full bathrooms, including a convenient first-floor bedroom and bath for guests or a home office. The heart of this home is its expansive open-concept area, where the living room, dining room, and fully remodeled kitchen flow seamlessly together—ideal for entertaining or quiet evenings in. With designer plank tile floors underfoot and luxury plank flooring upstairs, every step you take exudes style. The brilliant light fixtures and California closets add to the elegance, while quartz countertops throughout give a touch of luxury. Upstairs, the loft provides a flexible bonus space, perfect for a media room, play area, or additional lounge space. The bedrooms are a sanctuary of peace, with ample space for rest and relaxation, while a convenient upstairs laundry simplifies your routine. Step outside to the screened and extended patio, where brick paving and privacy shades offer an oasis for grilling or savoring Florida's balmy evenings. The spacious and upgraded garage accommodates a vehicle and storage with ease. Residents enjoy access to a community pool, cabana, and dog park, all a short distance away. Located just a stone's throw from the AdventHealth Riverview hospital, this home ensures you are never far from top-notch medical facilities, delectable dining, vibrant shopping, entertainment, and top-rated schools. Plus, with easy access to US 301 and I-75, your commute to MacDill AFB and downtown Tampa is a breeze.
- Type:
- Single Family
- Sq.Ft.:
- 2,102
- Status:
- Active
- Beds:
- 3
- Lot size:
- 0.24 Acres
- Year built:
- 1998
- Baths:
- 3.00
- MLS#:
- W7870381
- Subdivision:
- Boyette Spgs Sec A Unit
ADDITIONAL INFORMATION
Welcome Home to this beautifully customized 3-BEDROOM, 3-BATHROOM residence, featuring a spacious OFFICE plus a versatile DEN conveniently located off the third Bedroom. Thoughtfully designed by the current owner, the third Bedroom boasts an Oversized Walk-in Closet, a Private Bathroom, and its own HVAC system, making it an ideal setup for an In-law Suite or Private Guest Quarters. The bright and airy Office, located at the front of the house, welcomes you with double doors and loads of natural light. From the moment you step inside, the soaring ceilings and open layout create an inviting and impressive atmosphere. The home showcases a neutral color palette, offering a blank canvas for your personal style. The Kitchen, open to the Family room, is perfect for everyday living and entertaining. It features a breakfast bar, an eat-in nook, and ample counter space. The Owner’s Suite provides a relaxing retreat with an extra-large vanity, dual sinks, a soaking tub, and a separate shower. Sliding glass doors in the Family room lead to the Covered and Screened Lanai, where you’ll find your Private Backyard oasis complete with a Sparkling POOL. The FENCED yard adds an extra layer of privacy, making it perfect for outdoor gatherings or quiet evenings at home. One of the standout features of this community is that it has no HOA or CDD fees, offering you the freedom to truly make this home your own. This stunning POOL home is conveniently located near US 301 and I-75, with easy access to grocery stores, medical facilities, shopping, parks, trails, and local beaches. Don’t miss the chance to make this exceptional home your own!
- Type:
- Single Family
- Sq.Ft.:
- 2,120
- Status:
- Active
- Beds:
- 4
- Lot size:
- 0.19 Acres
- Year built:
- 1987
- Baths:
- 3.00
- MLS#:
- TB8325678
- Subdivision:
- Boyette Spgs Sec B Un #17
ADDITIONAL INFORMATION
Welcome to this beautiful home located in the heart of Riverview! This home features an open floor concept, an enclosed POOL/lanai, 4 bedrooms, 3 bathrooms and a custom built multi-purpose concrete storage in the backyard, that can be used as a project/hobby shed, and much more! The master bedroom has recently been upgraded with a master bath that offers pure relaxation with a beautiful jacuzzi top and an overzised standing shower to make the new owner fall even more in love with the house. Other 2 remaining bathrooms are 2 years old, ROOF is from 2023, new hot water tank, water softener and no HOA, all of this, making Boyette Springs the MOST desirable community to live in with easy access to major highways like US-301; I-75; US-41 as well as major hospitals, and several shopping plazas. Call us today!!
- Type:
- Single Family
- Sq.Ft.:
- 2,499
- Status:
- Active
- Beds:
- 4
- Lot size:
- 0.49 Acres
- Year built:
- 1999
- Baths:
- 3.00
- MLS#:
- TB8323465
- Subdivision:
- Riverglen Unit 4 Ph 2
ADDITIONAL INFORMATION
Welcome Home! Nestled in the highly sought-after Riverglen community in Riverview, this stunning* move-in-ready, single-story home offers 4 spacious bedrooms and 3 full bathrooms. An oversized 3-car garage provides ample space for vehicles and storage. Situated on a private/fenced, pie-shaped half-acre lot (0.497 acres), this property provides plenty of room to install a pool and includes a very large shed. French doors open to a spacious, fully screened-in patio, perfect for enjoying the beautiful backyard. **FLOORPLAN!** As you step inside your new home, you are immediately greeted by the inviting living room and formal dining room, creating a warm and welcoming first impression. The expansive kitchen features an island, an extra-large pantry and includes a spacious countertop with seating for bar stools, perfect for casual dining or entertaining and perfect for family gatherings. The thoughtfully designed open floor plan effortlessly blends the kitchen, dining area, and breakfast nook with the spacious family room, showcasing a charming fireplace, perfect for cozy evenings. A built-in desk area adds a practical touch, providing a convenient and functional workspace. The master bedroom features two spacious walk-in closets, French doors with access to screened-in patio, master ensuite bathroom has a stand-up shower, a garden tub, dual sinks with spacious countertops that accommodate a vanity area, and a private water closet. The back bedroom boasts a separate entrance and full bath, complete with a pocket door for added privacy—ideal for an in-law suite, rental opportunity or guest quarters. **LOCATION!** Community has a wonderful playground and NO CDD! Situated close to Alafia Scrub Nature Preserve and Boyette Springs Park, you'll enjoy scenic hiking/biking trails, picnicking spots, and opportunities for wildlife watching. Water enthusiasts will appreciate the nearby Alafia River and Bell Creek, perfect for kayaking, paddle-boarding, and fishing. Local dining options cater to every taste, and fitness enthusiasts will appreciate nearby studios like EoS, Anytime Fitness, and The Worx. **EASY COMMUTE!** Convenient access to new hospitals, MacDill Air Force Base, Tampa International Airport, and more. **UPDATES!** Newer AC and roof (2017). Don't miss this opportunity to make this luxurious, sustainable home yours! Schedule a viewing today and discover the perfect blend of comfort, style, and convenience.
- Type:
- Single Family
- Sq.Ft.:
- 4,646
- Status:
- Active
- Beds:
- 6
- Lot size:
- 1.25 Acres
- Year built:
- 2003
- Baths:
- 5.00
- MLS#:
- TB8323257
- Subdivision:
- Shadow Run
ADDITIONAL INFORMATION
HERE'S A PROPERTY UNIQUELY HARD TO BEAT if you want plenty of space inside and out with flexibility for all sorts of vehicles, room design, disabilities or multi-generational living! On a 1.25-acre lot along a cul-de-sac in Shadow Run, this 2-story home boasts a brand-new roof above more than 6,650 SF including a 2-car garage, 2 covered porches, and a lanai with outdoor kitchen! Among nearly 20 rooms are 6 designed as bedrooms with walk-in closets, and 2 of those have en suite bathrooms among 4.5 total baths. Walk-in showers, laundry connections up and down, plus a staircase chair lift are among the amenities for those who need them while a rear expansion can be its own 2-bed/2-bath in-law suite with living room and kitchenette. The bay-windowed owner's suite with luxury bath is upstairs across a loft landing from 3 other bedrooms around a 2nd bathroom, and there's a French-doored balcony porch in back. Downstairs, French doors with leaded glass also welcome you from a wide front porch into a foyer between formal living and dining rooms, then to the heart of the home -- a spacious family room with gas fireplace across from an updated kitchen with breakfast room, flanking triple pocket sliders to the large back lanai! You'll be ready for the biggest celebrations thanks to the lanai's grill kitchen within sight of the main kitchen, which features an angled island / serving bar, smaller center island, granite counters, tile backsplash, staggered wood cabinets with crown molding, and an under-staircase closet for extra pantry storage. Bring the entertainment outside to a brick-pavered patio with fire pit and pergola. Other exterior extras beyond an oversized 2-car garage include a single-bay garage workshop, a well-pump shed with storage space, a gardener's shed farther into the fenced yard, and a metal-roofed utility shelter in a back corner. Low HOA fees and few deed restrictions make this a great place for your RV, ATVs, boats or more while still living close to good schools, shops, restaurants, recreation spots and commuter routes! Shadow Run has its own boat ramp on 178-acre Lake Grady, and the community abuts the 477-acre Bell Creek Nature Preserve – so this place is particularly suited to fishers, birders, walkers, and others seeking more than the typical suburban neighborhood. If you see the value here, make your appointment to visit today!
- Type:
- Single Family
- Sq.Ft.:
- 1,711
- Status:
- Active
- Beds:
- 3
- Lot size:
- 0.13 Acres
- Year built:
- 2003
- Baths:
- 2.00
- MLS#:
- TB8322707
- Subdivision:
- Boyette Creek Ph 1
ADDITIONAL INFORMATION
This is a BEAUTIFUL 3 BEDROOM, 2 BATH, POOL and SPA Home with NO REAR NEIGHBORS OVERLOOKING A POND and GREEN SPACE. As you enter this home you will love the CATHEDRAL CEILINGS and the OPEN FLOOR PLAN connecting the GREAT ROOM, DINING AREA and KITCHEN. The Kitchen features tons of cabinets with a prep island and pantry. Open the sliders to enjoy the cooler weather and the sound of the water spilling from the spa into the pool. The main areas have laminate flooring, and all of the bedrooms have engineered hardwood flooring with 5" Baseboard throughout. The PRIMARY SUITE features a VAULTED SOFFIT CEILING and WOOD BARN DOORS to the WALK-IN CLOSET and UPDATED PRIMARY BATH. Located on the opposite side of the home you will find the SECONDARY SPACIOUS BEDROOMS with SOLID CLOSET DOORS. The second SPACIOUS BATH features 2 sinks and tons of storage. The LAUNDRY ROOM has a folding shelf over the washer and dryer, storage racks, and an ironing board. UPGRADES include a new Roof in 2019, Oven and Refrigerator in 2021, HVAC in 2022, Pool and Spa Resurfaced, new pool pump and garage door unit in May 2024, iFLO smart automated A/C Drain Line and Drain Pan Cleaning System installed on HVAC in September 2024. The home has been treated by Green House Pest Services quarterly. This community has NO CDD FEE and LOW SEMIN-ANNUAL HOA FEE of $132. This is a MUST SEE HOME.
- Type:
- Single Family
- Sq.Ft.:
- 2,516
- Status:
- Active
- Beds:
- 4
- Lot size:
- 0.15 Acres
- Year built:
- 2002
- Baths:
- 3.00
- MLS#:
- TB8323624
- Subdivision:
- Rivercrest Ph 1a
ADDITIONAL INFORMATION
Welcome to your future home in the desirable Riverview area, where tranquility meets convenience in this beautifully appointed four-bedroom, two-and-a-half-bathroom residence. Nestled at the peaceful end of a cul-de-sac, this home offers the perfect blend of privacy and community living. Step into a home that's been thoughtfully updated to enhance your living experience. The property showcases several recent improvements, including a new roof (installed on 2024) that provides peace of mind and protection for years to come. The interior has been refreshed with new vinyl flooring throughout, adding both style and durability to your daily living spaces, and contemporary touch while providing easy maintenance and durability. The home's layout includes four well-proportioned bedrooms, including a spacious primary bedroom that serves as your personal sanctuary. Two and a half bathrooms ensure comfortable living for the whole family, while the inside laundry room, equipped with washer and dryer, adds convenient functionality to your daily routine. With no backyard neighbors, you'll enhanced privacy that makes your outdoor space feel like a personal retreat. The newly updated lanai, complete with a new screen, creates the perfect setting for morning coffee, afternoon relaxation, or evening entertainment while taking in the peaceful water views. The thoughtful design of this home extends from its practical interior spaces to its enviable outdoor setting. The backyard provides a natural backdrop for family gatherings, gardening enthusiasts, or simply enjoying Florida's beautiful weather. Location advantages abound in this family-friendly neighborhood. Daily conveniences are readily accessible with Publix Super Market at Rivercrest Commons Shopping Center nearby for all your grocery needs. Nature enthusiasts will appreciate the proximity to The Preserve At Riverview, offering opportunities for outdoor recreation and peaceful walks. For those seeking a move-in ready home with recent updates, desirable outdoor spaces, and a convenient location, this property checks all the boxes. The combination of new features, including the roof and vinyl flooring, along with the peaceful pond views and private setting, creates an exceptional living environment that's ready to welcome its new owners. Don't miss the opportunity to make this thoughtfully updated home yours. With its blend of modern conveniences, peaceful setting, and community amenities, this residence offers the perfect foundation for creating lasting memories in one of Riverview's most sought-after neighborhoods.
- Type:
- Single Family
- Sq.Ft.:
- 3,506
- Status:
- Active
- Beds:
- 5
- Lot size:
- 0.16 Acres
- Year built:
- 2023
- Baths:
- 4.00
- MLS#:
- TB8322047
- Subdivision:
- Echo Park
ADDITIONAL INFORMATION
One or more photo(s) has been virtually staged. Elegant 2-story home with spacious 5 bedrooms, 4 bathrooms, and 3,506 sq. ft. of living space in the community of Echo Park! Featuring front and back covered lanais, soaring high ceilings in the foyer, 8' interior doors, upgraded lighting, and tile flooring throughout the first floor. The gourmet kitchen is a chef's dream, equipped with quartz countertops, a stylish backsplash, a spacious center island, pendant lights, a walk-in pantry, and a breakfast nook accented by charming bay windows. The expansive family room, with large sliding glass doors, provides access to the covered lanai. A private first-floor guest suite ensures comfort for visitors. The second floor offers a loft/game room, four additional bedrooms, and three bathrooms. The owner’s suite is boasting a walk-in closet, dual sinks, a garden tub, a walk-in shower, and a private balcony. Step outside to a fully fenced backyard, offering privacy and plenty of space for relaxation. No CDD fee!
- Type:
- Land
- Sq.Ft.:
- n/a
- Status:
- Active
- Beds:
- n/a
- Lot size:
- 8.92 Acres
- Baths:
- MLS#:
- TB8324254
- Subdivision:
- Unplatted
ADDITIONAL INFORMATION
Discover the perfect opportunity for land investment at 12104 McMullen Loop, Riverview, FL, 33569. This exceptional property, zoned AR, presents a prime prospect for residential development in the sought-after Riverview area. The area surrounding the property offers a vibrant blend of suburban charm and convenient amenities. This locale boasts easy access to major roadways, making it an ideal location for residential development. Whether envisioning a private estate or a residential community, the prime location and a wealth of potential for land investors. Nearby, investors will find a range of shopping centers, dining options, and recreational facilities, providing a balanced mix of work and leisure. There is a cell tower on the property that is not included as part of the sale. There is a cell tower on the property that is not being sold with the property.
$475,000
9605 Glenox Lane Riverview, FL 33569
- Type:
- Single Family
- Sq.Ft.:
- 2,159
- Status:
- Active
- Beds:
- 4
- Lot size:
- 0.5 Acres
- Year built:
- 1990
- Baths:
- 2.00
- MLS#:
- TB8323633
- Subdivision:
- Riverglen Unit 02
ADDITIONAL INFORMATION
This move in ready 4 bedroom 2 bath home is located in the quiet neighborhood of Riverglen and situated on half an acre. The kitchen features granite countertops and stainless steel appliances. As you enter the home, the primary bedroom suite to the right, has great space along with an updated bathroom, large shower and walk in closet. Off of the living room is a fully enclosed "Florida Room". Walking into the backyard you'll quickly notice the oversized garage with 2 roll up doors and separate side entrance, perfect for workshop, storage, boats, cars ect. The home offers a brand new Roof and Luxury Vinyl floor within the last year and is ready for the new owners.
- Type:
- Single Family
- Sq.Ft.:
- 2,800
- Status:
- Active
- Beds:
- 4
- Lot size:
- 0.97 Acres
- Year built:
- 1990
- Baths:
- 3.00
- MLS#:
- TB8326079
- Subdivision:
- Shadow Run Unit 1
ADDITIONAL INFORMATION
Stunning Riverview Home in Shadow Run with Custom Pool & Outdoor Oasis! Welcome to your dream home, nestled on a peaceful cul-de-sac in the highly sought-after Shadow Run community in Riverview, Florida. This 4-bedroom, 3-bathroom residence offers the perfect blend of comfort, style, and outdoor luxury. As you step inside, you’ll be greeted by an open floor plan featuring beautiful wood floors, oak cabinetry, and corona countertops that add timeless elegance. The heart of the home includes a spacious kitchen with newer appliances, a snack bar, a breakfast nook, and a formal dining area—perfect for hosting family gatherings or entertaining friends. The living area boasts a cozy wood-burning fireplace, creating a warm and inviting atmosphere for those cooler evenings. The oversized garage provides ample storage and room for your projects. Step outside to your personal oasis! The custom pool is the centerpiece of the beautifully designed backyard, complete with a covered lanai and a fully equipped outdoor kitchen—ideal for weekend barbecues and year-round relaxation. Tucked away in a quiet area of the subdivision, this home offers tranquility and privacy, while being conveniently located near Riverview’s schools, shopping, and dining. Don’t miss the opportunity to make this exceptional property your forever home. Schedule your private showing today!
- Type:
- Single Family
- Sq.Ft.:
- 4,432
- Status:
- Active
- Beds:
- 5
- Lot size:
- 0.17 Acres
- Baths:
- 5.00
- MLS#:
- TB8320492
- Subdivision:
- Hawks Grove
ADDITIONAL INFORMATION
Under Construction. Available in Spring 2025! Enjoy all the benefits of a new construction home in the boutique community of Hawks Grove. Ideally situated in Riverview, Hawks Grove has NO CDD Fees and is within two miles of FishHawk Town Center and less than five miles from all the conveniences Brandon has to offer. Plus, this community is zoned for highly desired schools, offers a natural setting with mature trees, and commutes to Tampa are a breeze, with easy access to HWY 301 and I-75. This Roseland plan has all the upgraded finishes you've been looking for, featuring an open-concept home design. The gourmet kitchen showcases a large center island with a sink and an upgraded faucet, Whirlpool stainless steel appliances, including a stovetop with a range hood, dishwasher, built-in oven and microwave, stylish cabinets, and quartz countertops. The bathrooms have quartz countertops, and the Owner’s bath features a walk-in shower, soaking tub and dual sinks. This home makes great use of space with a gathering room open to the 2nd floor for an airy, open feel downstairs and a spacious lanai. There’s a designated dining room, a game room, an Owner’s retreat off the Owner’s suite and dual walk-in closets off the Owner’s bath, storage under the stairs, a 5th bedroom with full bath upgrade, and a 3-car garage. Additional features and upgrades include double doors at the entry and a Smart Home technology package with a video doorbell.
- Type:
- Single Family
- Sq.Ft.:
- 3,256
- Status:
- Active
- Beds:
- 5
- Lot size:
- 0.14 Acres
- Year built:
- 2005
- Baths:
- 4.00
- MLS#:
- TB8324062
- Subdivision:
- Creek View
ADDITIONAL INFORMATION
Welcome to Creek View! This 2-story home offers a very flexible floorplan with 5 bedrooms, 3.5 bathrooms, a Bonus room PLUS a 2 car garage. 3256 SF! As soon as you step in the front door, you appreciate the large formal dining room and 22x20 formal living room. The luxury plank vinyl carries through this space as well as the rest of the first floor, creating a continuous flow into the U-shaped kitchen with granite counters and 42" upper wood cabinets. A spacious closet pantry, bar top seating and eat in area provides plenty of room for meal prep and for everyone to gather around. Expansive 25x20 family room has plenty of room for a large comfy couch and also has sliding glass door that gives views to the partially fenced backyard with covered patio. The primary suite is located on the first floor and has two walk-in closets, double sink & vanity, soaking tub and step in shower. The utility room and 1/2 bathroom are conveniently located downstairs. The second floor has a bonus space - perfect for a movie room/office/second family room and 4 secondary bedrooms that share an oversized full bathroom. Creek View is centrally located to Interstate-75 and Crosstown Expressway...creating an easy commute to Sarasota, Tampa International Airport, MacDill AFB or even Orlando. This small, peaceful community is located in Hillsborough, County in the suburb of Riverview. Situated near Tampa Bay and the Alafia River, Creek View offers homeowners large homes with a small town feel, while also providing easy access to MacDill AFB, major interstates, shopping areas and local points of interests. It's good to be home!
- Type:
- Single Family
- Sq.Ft.:
- 3,066
- Status:
- Active
- Beds:
- 4
- Lot size:
- 0.18 Acres
- Baths:
- 3.00
- MLS#:
- TB8323203
- Subdivision:
- Estates At Riversedge
ADDITIONAL INFORMATION
Under Construction. Enjoy all the benefits of a new construction home in the boutique community of Riversedge. Ideally situated in Riverview, Riversedge has NO CDD Fees and is within two miles of FishHawk Town Center and less than five miles from all the conveniences Brandon has to offer. Plus, this community is zoned for highly desired schools, offers a natural setting with mature trees, and commutes to Tampa are a breeze, with easy access to HWY 301 and I-75. Featuring the new, consumer-inspired Coral floor plan with an open-concept home design, this home has all the upgraded finishes you've been looking for. The gourmet kitchen showcases a center island, a large single-bowl sink, an upgraded faucet, stylish cabinets, 3cm quartz countertops with a 2.5”x 16" tiled backsplash, a spacious pantry, and Whirlpool stainless steel appliances including a built-in oven and microwave, dishwasher, and stovetop with wood canopy hood. The bathrooms have stylish cabinets and quartz countertops, upgraded sinks, and a super walk-in shower and dual sinks in the Owner's bath. There is luxury vinyl plank flooring in the main living areas, flex room, & owner’s suite, tile in the baths and laundry room, and stain-resistant carpet in the bedrooms. This home makes great use of space with a convenient laundry room, an extended gathering room, a covered lanai, and a 2-car garage. Additional upgrades and features include, LED downlights, floor outlet in the gathering room and a loft that adds a 2nd story and a Smart Home technology package with a video doorbell.
- Type:
- Single Family
- Sq.Ft.:
- 2,768
- Status:
- Active
- Beds:
- 4
- Lot size:
- 0.13 Acres
- Year built:
- 2005
- Baths:
- 3.00
- MLS#:
- TB8323824
- Subdivision:
- Boyette Creek Ph 2
ADDITIONAL INFORMATION
Welcome to this stunning home in the sought-after Boyette Creek community! This beautiful 4-bedroom, 2.5-bathroom property offers over 2,750 SqFt of living space. Its open-concept design creates an inviting space for family gatherings, while the upstairs layout ensures everyone has their own private retreat. Brand NEW ROOF installed in June 2024. Low HOA and NO CDD!!! NO DAMAGE FROM HURRICANES _MILTON OR HELEN. As you step inside, you'll be welcomed by a formal living and dining area highlighted by a striking staircase that sets the tone for the rest of the home. The spacious family room, with decorative tile flooring, flows effortlessly into the dining area and a gourmet kitchen. The kitchen is equipped with a center island, abundant cabinetry, and plenty of counter space, making it ideal for cooking and entertaining. Upstairs, a versatile loft space awaits, along with a luxurious owner’s suite featuring tray ceilings, recessed lighting, and a spa-inspired en-suite bathroom. The bathroom includes a garden tub, separate shower, dual vanities, elegant tilework, and a generously sized walk-in closet. The additional bedrooms and bathroom are thoughtfully located for added privacy. Conveniently situated near shopping, dining, and major highways, this home combines comfort and accessibility in an unbeatable location.
- Type:
- Single Family
- Sq.Ft.:
- 2,044
- Status:
- Active
- Beds:
- 4
- Lot size:
- 0.24 Acres
- Year built:
- 1993
- Baths:
- 2.00
- MLS#:
- TB8321447
- Subdivision:
- Boyette Spgs Sec B Un #6
ADDITIONAL INFORMATION
Back on the market! Buyers financing fell through, their loss your gain! New roof installed December 2024. Welcome to 10422 Harvestime Place located in the desirable Boyette Springs community! Featuring a spacious 4 bedroom, 2 bath home with separate formal dining and living rooms along with a separate family room! Large kitchen with beautiful granite countertops, wood cabinets and upgraded GE appliances along with a breakfast bar and breakfast room. Large master suite and bath. Garden tub, stand alone shower, double vanities and 2 walk in closets. Offering split bedrooms, 2 on each side of the home. Enjoy the expansive fenced backyard offering plenty of privacy and a screen lanai. This home offers a dedicated laundry and a 3 car garage! Located in a peaceful family friendly neighborhood, you're just minutes from top-rated schools, parks, shopping, dining and major roadways for easy commuting. No HOAs or CDD's. NOT located in a Flood Zone, it is High and Dry! This home offers a fantastic value in a prime location!! Priced to sell!
- Type:
- Single Family
- Sq.Ft.:
- 1,675
- Status:
- Active
- Beds:
- 4
- Lot size:
- 0.1 Acres
- Year built:
- 2004
- Baths:
- 2.00
- MLS#:
- TB8321980
- Subdivision:
- Rivercrest Ph 2b2/2c
ADDITIONAL INFORMATION
This stunning 4-bedroom, 2-bathroom home on a corner lot is a true gem in the sought-after RiverCrest community. Offering the perfect combination of comfort, style, and convenience, this home is in pristine condition and ready for you to move in! Step inside to a spacious open floor plan featuring brand-new carpets, fresh interior paint, and plenty of natural light throughout. The bright kitchen is perfect for entertaining, flowing seamlessly into the living and dining areas. The master suite is a relaxing retreat, complete with a garden tub and walk - in shower, dual sinks, plus a huge walk-in closet with ample storage. Three additional bedrooms present versatility for guests, home office space, or a growing family. Additional features include a separate laundry room, a 2-car garage, and a brand-new roof (2024), AC (2020), Water Heater (2022), Interior paint (2024), Carpet (2024), giving you peace of mind for years to come. Living in RiverCrest means enjoying resort-style amenities, including pools, tennis and basketball courts, a clubhouse, and playgrounds designed for family fun. All of this comes with low HOA fees! Don't miss your chance to own this beautiful home in one of the area's most desirable neighborhoods.
- Type:
- Single Family
- Sq.Ft.:
- 3,313
- Status:
- Active
- Beds:
- 4
- Lot size:
- 0.14 Acres
- Year built:
- 2014
- Baths:
- 4.00
- MLS#:
- TB8320815
- Subdivision:
- Enclave At Ramble Creek
ADDITIONAL INFORMATION
NO CDD, LOW HOA, NO REAR NEIGHBORS. Great family home. Beautiful tile design right when you enter the homein the foyer. Open layout and Large kitchen including to include a center Island. Fenced back yard with a large paver design that includes a fire pit and no rear neighbors on a conservation lot with a view of the pond. Upstairs has a family room great to make into a movie room. Huge Master Bedroom with 2 large walk-in closets and an oversized walk-in shower and tub. There is another bedroom with an en-suite full bath that can be used as a secondary master. This house is a must see! Buyer(s) have the option to join the Rivercrest clubhouse that has a pool, gym, tennis courts and basketball courts for an annual membership fee.
$475,000
11403 Andy Drive Riverview, FL 33569
- Type:
- Single Family
- Sq.Ft.:
- 1,984
- Status:
- Active
- Beds:
- 4
- Lot size:
- 0.19 Acres
- Year built:
- 1997
- Baths:
- 2.00
- MLS#:
- TB8320175
- Subdivision:
- Cristina Ph Ii Unit 3
ADDITIONAL INFORMATION
Located in a desirable area, this stunning 4-bedroom, 2-bath pool home has been beautifully updated and is ready to welcome its next owners! Step inside to be greeted by new floors and fresh paint throughout, creating a modern and inviting atmosphere. The spacious, open-concept layout flows effortlessly, providing an ideal balance of cozy living areas and room to entertain. Each room has ample natural light, creating a warm and comfortable environment. The bedrooms are sized perfectly for guests, or a home office. The heart of this home is its expansive backyard, where you’ll find endless possibilities for relaxation and fun. Whether hosting a gathering or enjoying quiet moments by the sparkling pool, this outdoor space is a true oasis. With plenty of room for patio furniture, games, and even a garden, this backyard is made for entertaining and making memories. Don’t miss the chance to make this home your own. With its style, space, and unbeatable outdoor retreat, it’s ready for you to move right in and start enjoying all it has to offer!
- Type:
- Single Family
- Sq.Ft.:
- 1,689
- Status:
- Active
- Beds:
- 3
- Lot size:
- 0.16 Acres
- Year built:
- 2005
- Baths:
- 2.00
- MLS#:
- TB8320822
- Subdivision:
- Boyette Creek Ph 2
ADDITIONAL INFORMATION
Nestled in the established and peaceful neighborhood of Boyette Creek, this delightful home offers the perfect blend of comfort and convenience. With easy access to nearby schools, shopping, and local amenities, you'll enjoy both a quiet retreat and the convenience of being close to everything you need. Inside, the spacious living area and kitchen are ideal for hosting gatherings and entertaining guests. The open layout creates a welcoming atmosphere for family and friends. Step outside to the large, fenced-in backyard, offering plenty of space for outdoor activities and socializing. Low HOA fees make this an even more attractive opportunity, offering great value at an affordable price. With some sweat equity, this could be a great home at a great price.
- Type:
- Single Family
- Sq.Ft.:
- 1,935
- Status:
- Active
- Beds:
- 3
- Lot size:
- 0.18 Acres
- Year built:
- 2024
- Baths:
- 2.00
- MLS#:
- TB8319988
- Subdivision:
- Riversedge
ADDITIONAL INFORMATION
One or more photo(s) has been virtually staged. Move-In Ready NOW! Enjoy all the benefits of a new construction home in the boutique community of Riversedge. Ideally situated in Riverview, Riversedge has NO CDD Fees and is within two miles of FishHawk Town Center and less than five miles from all the conveniences Brandon has to offer. Plus, this community is zoned for highly desired schools, offers a natural setting with mature trees, and commutes to Tampa are a breeze, with easy access to HWY 301 and I-75. Featuring the new, consumer-inspired Coral floor plan with an open-concept home design, this home has all the upgraded finishes you've been looking for. The gourmet kitchen showcases a center island, a large single-bowl sink, an upgraded faucet, stylish white cabinets, 3cm quartz countertops with a 3” x12" tiled backsplash, a spacious pantry, and Whirlpool stainless steel appliances including a built-in oven and microwave, dishwasher, and stovetop with wood canopy hood. The bathrooms have white cabinets and 3cm quartz countertops, upgraded sinks, and a walk-in shower and dual sinks in the Owner's bath. There is luxury vinyl plank flooring in the main living areas and flex room, tile in the baths and laundry room, and stain-resistant carpet in the bedrooms. This home makes great use of space with a convenient laundry room with a sink, an extended gathering room, a covered lanai, and a 2-car garage. Additional upgrades and features include, LED downlights, floor outlet in the gathering room and a loft that adds a 2nd story and a Smart Home technology package with a video doorbell.
- Type:
- Single Family
- Sq.Ft.:
- 2,820
- Status:
- Active
- Beds:
- 4
- Lot size:
- 0.26 Acres
- Year built:
- 2003
- Baths:
- 3.00
- MLS#:
- TB8320134
- Subdivision:
- Riverglen / Riverwatch Gated Section
ADDITIONAL INFORMATION
MORE THAN 2,800 SQUARE FEET IMPROVED FROM ROOF TO FLOORS, with a privacy-fenced back yard on a quarter-acre corner, make this home worth discovering in the security-gated section of Riverglen! Spread out in comfort with the Windward Homes St. George design, which offers spacious formal and casual living and dining rooms flanked by 4 bedrooms and 3 baths, then adds bay-windowed extensions to both the owner's suite and a secondary bedroom. All bedrooms feature brand-new luxury vinyl plank floors while the rest of the home has attractive ceramic tile, laid diagonally for stylish appeal, plus a stone-pavered lanai in back. This screened and roof-sheltered lanai is accessible from the owner's suite on one end, the third bathroom on the other end, and through sliders from the central family room beside the kitchen. The kitchen is especially impressive thanks to its great expanse of raised-panel wood cabinets and granite counters, an angled island with undermount sink and split-level serving bar, built-in double ovens plus separate cooktop, and a visually commanding vent of stainless steel against a stone backsplash. Soaring ceilings, arches and art niches, brushed-nickel fixtures, faux wood blinds and window shutters, laundry room sink and cabinets, even the extra assistance bars in bathrooms enhance the amenities here. Don't overlook the recently replaced roof or the 3-car garage with rear pedestrian door to the vinyl-fenced back yard that provides access gates on both sides. Perhaps best of all, it's tucked in the back of Riverwatch, the gated enclave of Riverglen, a neighborhood with playground parks and sports courts near fine schools, shops, restaurants and commuter routes. You want to live here!
- Type:
- Single Family
- Sq.Ft.:
- 1,826
- Status:
- Active
- Beds:
- 3
- Lot size:
- 0.13 Acres
- Year built:
- 2011
- Baths:
- 2.00
- MLS#:
- TB8319289
- Subdivision:
- Riverplace Sub
ADDITIONAL INFORMATION
Immaculately Maintained Home in Riverplace with a BRAND NEW ROOF!!! Welcome to your dream home! This beautifully maintained property offers a spacious and open living/dining/kitchen floor plan that seamlessly extends to an expansive screened lanai. Perfect for entertaining or relaxing, the lanai leads to a raised deck in the fenced backyard, featuring a luxurious hot tub with dual motors, 56 jets, lighting, waterfall, and fountain. Enjoy the privacy of no backyard neighbors and the comfort of a large retractable awning that lights up, providing wonderful shade and cooling the entire house. Inside, you’ll find tile flooring throughout the main living areas and wet areas, ensuring easy maintenance and a sleek look. The primary bedroom is a true retreat with an en suite bath that includes a large soaking tub, separate shower, and dual sinks. The kitchen is a chef’s delight, boasting an island with seating for four, a large pantry, and a convenient coffee station. Additional features include a direct wire in the garage for a generator plug-in, perfect for stormy days when power outages occur. Nestled in the private neighborhood of Riverplace, this home offers tranquility and convenience with no CDD fees. All schools are conveniently located with bus pickup in the neighborhood. Don’t miss out on this exceptional home that has everything you need and more. Schedule your showing today!

Riverview Real Estate
The median home value in Riverview, FL is $371,000. This is higher than the county median home value of $370,500. The national median home value is $338,100. The average price of homes sold in Riverview, FL is $371,000. Approximately 67.07% of Riverview homes are owned, compared to 26.16% rented, while 6.77% are vacant. Riverview real estate listings include condos, townhomes, and single family homes for sale. Commercial properties are also available. If you see a property you’re interested in, contact a Riverview real estate agent to arrange a tour today!
Riverview, Florida 33569 has a population of 98,928. Riverview 33569 is more family-centric than the surrounding county with 34.44% of the households containing married families with children. The county average for households married with children is 29.42%.
The median household income in Riverview, Florida 33569 is $79,213. The median household income for the surrounding county is $64,164 compared to the national median of $69,021. The median age of people living in Riverview 33569 is 36.5 years.
Riverview Weather
The average high temperature in July is 90.6 degrees, with an average low temperature in January of 49.6 degrees. The average rainfall is approximately 51.3 inches per year, with 0 inches of snow per year.






