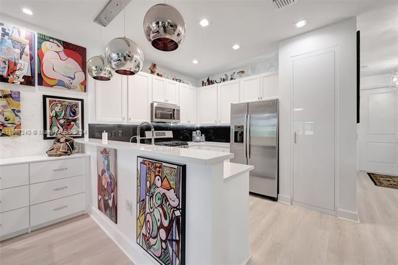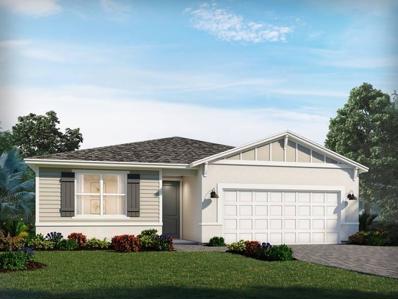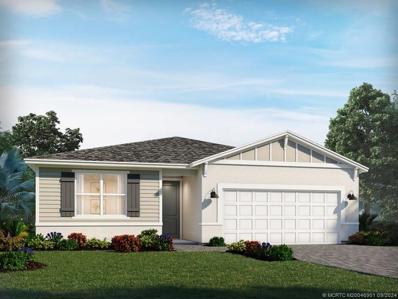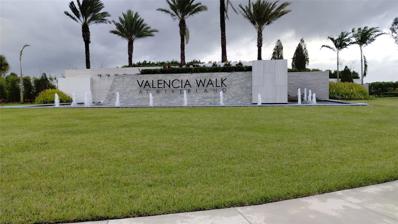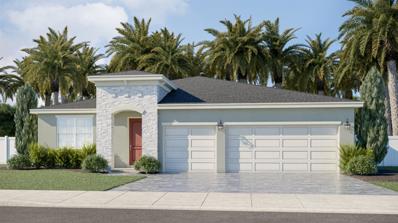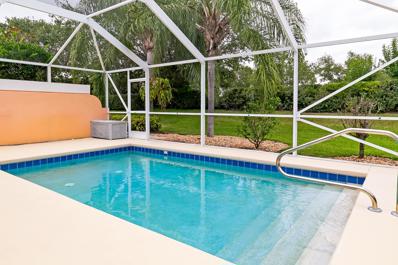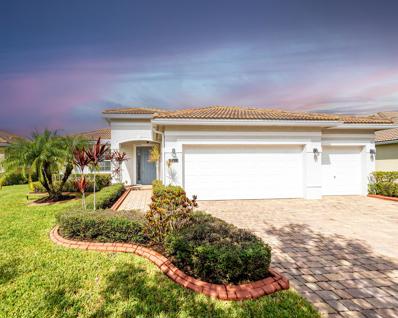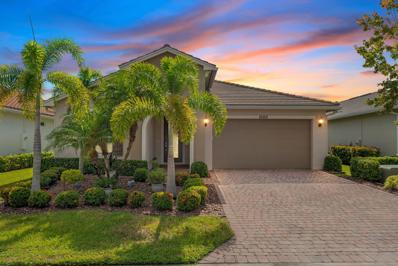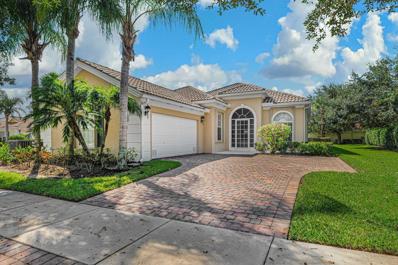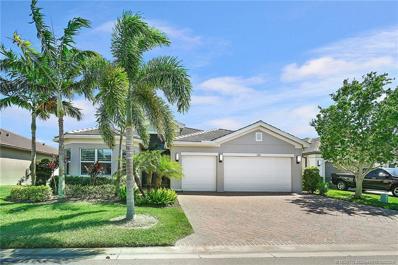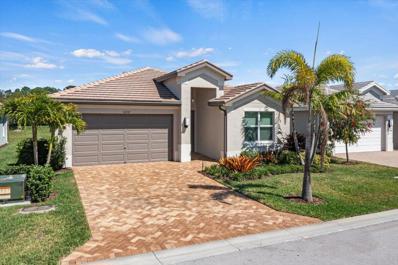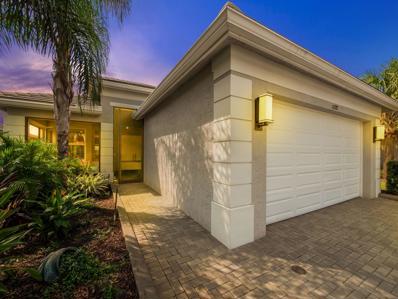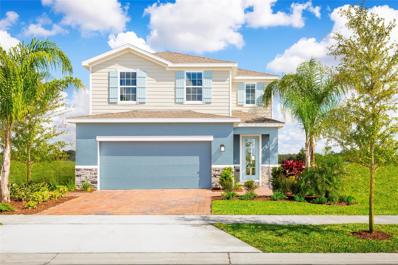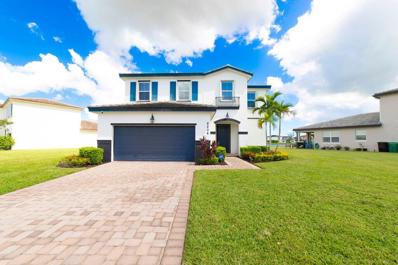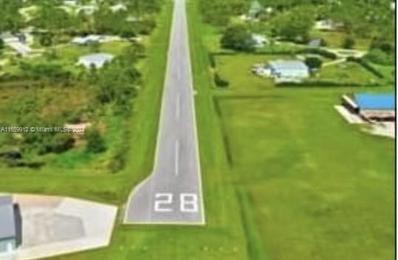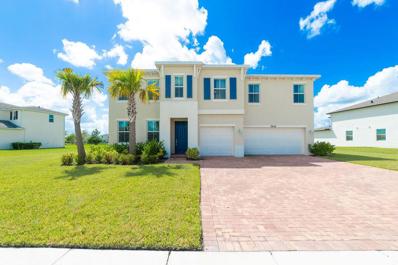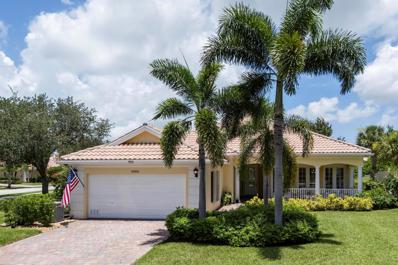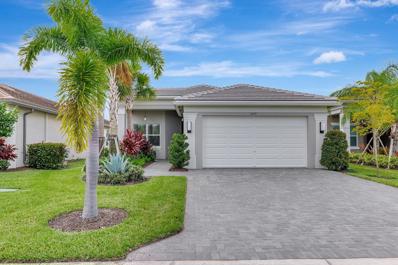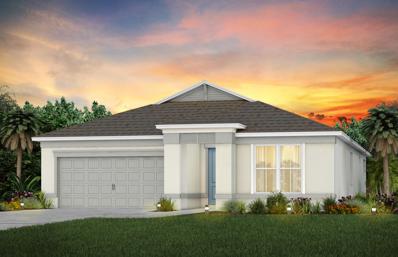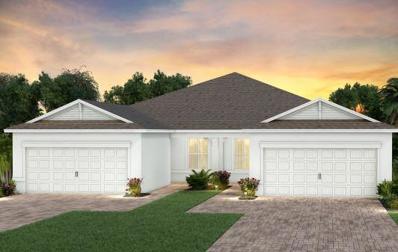Port Saint Lucie FL Homes for Rent
The median home value in Port Saint Lucie, FL is $410,000.
The national median home value is $219,700.
The average price of homes sold in Port Saint Lucie, FL is $410,000.
Port Saint Lucie real estate listings include condos, townhomes, and single family homes for sale.
Commercial properties are also available.
If you see a property you’re interested in, contact a Port Saint Lucie real estate agent to arrange a tour today!
- Type:
- Single Family
- Sq.Ft.:
- 1,508
- Status:
- NEW LISTING
- Beds:
- 2
- Lot size:
- 0.11 Acres
- Year built:
- 2023
- Baths:
- 2.00
- MLS#:
- A11667240
- Subdivision:
- RIVERLAND PARCEL C - PLAT
ADDITIONAL INFORMATION
NEW LAKE FRONT HOME IN VALENCIA GROVE. OFFER 2 BEDRMS & 2 BATHS WITH FLEX ROOM/DEN & 2 CAR GARAGE. just over 1500 sq. ft. UPGRADES Include - Tile floors throughout, blackout shades in Master and Dining Room, extended tiled wall in Master shower, Frameless screened patio. IMPACT WINDOWS & DOORS! Kitchen & baths have quartz counter tops & dark wood cabinets. Open, split floor plan. Riverland offers amazing amenities including a Sports Club/Fitness Center, Arts & Culture Center with cooking classes, pickleball courts, cafe, pool & spa, walking trails, theater offering concerts & comedy shows. This is the newest community in the 55+ Active Community of Riverland.
- Type:
- Single Family
- Sq.Ft.:
- 2,190
- Status:
- NEW LISTING
- Beds:
- 4
- Lot size:
- 0.15 Acres
- Year built:
- 2024
- Baths:
- 3.00
- MLS#:
- R11024644
- Subdivision:
- Brystol at Wylder
ADDITIONAL INFORMATION
Brand new, energy-efficient home ready NOW! Featuring all block construction, impact glass windows, and spray foam insulation to ensure a comfortable and cost-effective living environment year-round. Experience modern elegance with 42'' white shaker-style cabinets, quartz countertops, and a marble mosaic backsplash. Wood-plank look tile flooring flows through the main living areas, with 12''x24'' tile in the bathrooms and laundry, and plush neutral carpet in the bedrooms--all part of our exclusive Divine Package. This home's functional floorplan features a kitchen, great room and dining combination that makes entertaining a breeze. Explore new homes in Port St. Lucie, FL. Brystol at Wylder - Reserve Series offers single-family homes in the master-planned community of Wylder.
- Type:
- Single Family
- Sq.Ft.:
- 1,448
- Status:
- NEW LISTING
- Beds:
- 3
- Lot size:
- 0.12 Acres
- Year built:
- 2024
- Baths:
- 2.00
- MLS#:
- R11024556
- Subdivision:
- LTC RANCH WEST PHASE 1
ADDITIONAL INFORMATION
- Type:
- Single Family
- Sq.Ft.:
- 1,817
- Status:
- NEW LISTING
- Beds:
- 4
- Lot size:
- 0.15 Acres
- Year built:
- 2024
- Baths:
- 2.00
- MLS#:
- R11024554
- Subdivision:
- LTC RANCH WEST PHASE 1
ADDITIONAL INFORMATION
- Type:
- Single Family
- Sq.Ft.:
- 1,936
- Status:
- NEW LISTING
- Beds:
- 4
- Lot size:
- 0.15 Acres
- Year built:
- 2024
- Baths:
- 2.00
- MLS#:
- R11024546
- Subdivision:
- LTC RANCH WEST PHASE 1
ADDITIONAL INFORMATION
- Type:
- Single Family-Detached
- Sq.Ft.:
- 2,190
- Status:
- NEW LISTING
- Beds:
- 4
- Lot size:
- 0.15 Acres
- Year built:
- 2024
- Baths:
- 3.00
- MLS#:
- M20046901
- Subdivision:
- Brystol at Wylder
ADDITIONAL INFORMATION
Brand new, energy-efficient home ready NOW! Featuring all block construction, impact glass windows, and spray foam insulation to ensure a comfortable and cost-effective living environment year-round. Experience modern elegance with 42" white shaker-style cabinets, quartz countertops, and a marble mosaic backsplash. Wood-plank look tile flooring flows through the main living areas, with 12"x24" tile in the bathrooms and laundry, and plush neutral carpet in the bedrooms—all part of our exclusive Divine Package. This home’s functional floorplan features a kitchen, great room and dining combination that makes entertaining a breeze. Explore new homes in Port St. Lucie, FL. Brystol at Wylder - Reserve Series offers single-family homes in the master-planned community of Wylder. This neighborhood features resort-style amenities, trails, and a large lakefront area. Each of our homes is built with innovative, energy-efficient features designed to help you enjoy more savings & better health.
- Type:
- Single Family
- Sq.Ft.:
- 2,736
- Status:
- NEW LISTING
- Beds:
- 3
- Lot size:
- 0.21 Acres
- Year built:
- 2024
- Baths:
- 4.00
- MLS#:
- F10463740
- Subdivision:
- Valencia Walk
ADDITIONAL INFORMATION
Step into your own private paradise with this never lived in Madison Model at Valencia Walk. Impressive 10' ceilings, 2736 SF of luxury in this 3 BR, 3.5 bath, plus den. Whether you are soaking in the sun or cooling off in your own private custom pool, you can admire the lush greenway behind this home. Over $190K in upgrades. Just to name a few: Roman tub in main BR, frameless shower, upgraded appliances, double oven with vented hood, outdoor shower with H & C water, accessible from French door leading out from the main BR. Ext garage and driveway. Opening soon a 34,000 SF clubhouse with restaurant and bar. Be a part of Riverland's world class gym,& amenities such as 53 pickleball Courts tennis courts, bocce, indoor pool, basketball Ct. 3 outdoor pools and Arts and Cultural center.
- Type:
- Single Family
- Sq.Ft.:
- 2,278
- Status:
- NEW LISTING
- Beds:
- 4
- Lot size:
- 0.26 Acres
- Year built:
- 2024
- Baths:
- 2.00
- MLS#:
- R11024482
- Subdivision:
- VERANO SOUTH PUD 1 - POD
ADDITIONAL INFORMATION
- Type:
- Other
- Sq.Ft.:
- 1,680
- Status:
- NEW LISTING
- Beds:
- 2
- Lot size:
- 0.12 Acres
- Year built:
- 2005
- Baths:
- 2.00
- MLS#:
- R11024415
- Subdivision:
- TRADITION PLAT NO 16
ADDITIONAL INFORMATION
GREAT VALUE FOR METICULOUSLY MAINTAINED POOL VILLA! Tastefully remodeled & move in ready...no waiting on new construction. Popular DiVosta built quality construction. Freshly painted neutral interior, remodeled kitchen with custom cabinets, pull out drawers, stylish quartz counters, GE graphite color appliances, tasteful new lighting through out, tile & luxury laminate flooring, AC 2018, HWH 2024, Ecowater whole house purifier, private pool & screen enclosure with retractable awning, well maintained. Full clubhouse amenities: 2 heated pools, fitness center, tennis, pickleball, 24 hr manned guard gate, walking distance to downtown Tradition shops, parks and restaurants. Some photos added with virtual furnishings for floor plan configuration
- Type:
- Single Family
- Sq.Ft.:
- 2,412
- Status:
- NEW LISTING
- Beds:
- 4
- Lot size:
- 0.22 Acres
- Year built:
- 2016
- Baths:
- 3.00
- MLS#:
- R11024411
- Subdivision:
- Estates at Tradition
ADDITIONAL INFORMATION
Welcome home to the premier neighborhood of the Estates at Tradition. This spacious home features 4 Bedrooms, 3 Bathroom + 3 Car Garage with 2,404 Living Sq. Ft. Enjoy the Florida lifestyle from the screened patio and large backyard with plenty of room for a pool! Great finishes and features inside and out, including: ceramic tile flooring throughout, an open and spacious floor plan, two living areas, and two dining areas. The updated kitchen features granite countertops, wood cabinets, and stainless appliances. The Estates amenities include a community pool, cable, high-speed internet, alarm system monitoring and landline phone, and irrigation. Enjoy all of the conveniences the Tradition area has to offer like great dining, shopping, and world-class recreation and festivals. Don't wait!
- Type:
- Single Family
- Sq.Ft.:
- 2,037
- Status:
- NEW LISTING
- Beds:
- 2
- Lot size:
- 0.14 Acres
- Year built:
- 2015
- Baths:
- 2.00
- MLS#:
- R11024233
- Subdivision:
- TRADITION PLAT NO 35
ADDITIONAL INFORMATION
Welcome to your turn key home in the all inclusive 55 plus active adult community of Vitalia. This Madeira model built by AV homes has 2 spacious bedrooms, 2 full baths plus a den this home is perfect for your active lifestyle. It features expansive family room that seamlessly connects to the well appointed kitchen. The kitchen is thoughtfully designed featuring stainless steel appliances, a gas stove, granite countertops, 42 inch cabinets, and an oversized walk in pantry with plenty of shelving. The large primary suite offers a generous walk in closet complete with custom shelving and a built in makeup station. This adds a touch of luxury to your daily routine. The primary bathroom features dual sinks as well as an oversized glass shower complete with beautiful tile. Off the family
- Type:
- Single Family-Detached
- Sq.Ft.:
- 2,500
- Status:
- NEW LISTING
- Beds:
- 4
- Lot size:
- 0.2 Acres
- Year built:
- 2022
- Baths:
- 3.00
- MLS#:
- M20046917
- Subdivision:
- Del Webb
ADDITIONAL INFORMATION
Welcome to your dream home in the highly sought-after Del Webb community! This exquisite 2022-built residence offers a perfect blend of modern luxury and comfortable living. With 3 bedrooms, a versatile flex room, 3 full baths with pool/spa. Enjoy serene lake views from your covered and screened patio with a summer kitchen. The heart of this home is the custom kitchen, featuring a large island with upgraded granite countertops, stainless steel appliances, gas range, and beautiful white cabinetry. The open floor plan seamlessly connects the kitchen to the bright and welcoming family room, making it perfect for entertaining. Stellar model with 3 car garage and whole house generator.
- Type:
- Single Family
- Sq.Ft.:
- 2,000
- Status:
- NEW LISTING
- Beds:
- 3
- Lot size:
- 0.2 Acres
- Year built:
- 2005
- Baths:
- 2.00
- MLS#:
- R11023947
- Subdivision:
- TRADITION PLAT NO 16
ADDITIONAL INFORMATION
As you enter this welcoming home, you take in the view straight out to the inviting pool and immediately notice how incredibly clean and well-kept this home is. The popular Oakmont floor plan is open, inviting, brings in lots of natural light and features a great room concept. There are 3 large bedrooms plus a bonus room. The primary suite offers the ultimate bathroom with separate ''his and her'' areas. The Lakes at Tradition is a master planned community, built by Divosta, one of Florida's most respected builders. With the tree lined streets, gorgeous tropical preserves, and many lakes, this is a wonderful community to enjoy the outdoors and exercise. From the amenity rich clubhouse to the numerous events and entertainment, Tradition has something for everone to enjoy.
- Type:
- Single Family-Detached
- Sq.Ft.:
- 2,753
- Status:
- NEW LISTING
- Beds:
- 3
- Lot size:
- 0.19 Acres
- Year built:
- 2020
- Baths:
- 4.00
- MLS#:
- M20046910
- Subdivision:
- Riverland Prcl A - Five
ADDITIONAL INFORMATION
Enjoy the lifestyle of 55+ Valencia Cay at Riverland in this spacious Julia floorplan. No waiting, this is ready for you to start the lifestyle now. Screened entry foyer leads to double doors presenting a grand living area. An entertainment center that sets the room for full time use. Sliders lead to covered lanai, additional screened decking and retractable awning. Plumbed for summer kitchen. The Kitchen has quality & space from the cabinets to appliances to quartz counters, serving island plus breakfast bar. Both the breakfast area and dining room offer garden views. This home offers 3 BR's plus office. The Julia features a large primary suite along with a spectacular bath. Second & 3rd BR have ensuite baths and W/I closets. The office/4th BR has an entertainment center and ample storage. Other features: 3 car gar, impact windows and doors, porcelain plank tile, remote window coverings, tankless water heater, many custom features make this home special. Home abuts the Paseo Greenway.
- Type:
- Single Family
- Sq.Ft.:
- 2,034
- Status:
- NEW LISTING
- Beds:
- 4
- Lot size:
- 0.16 Acres
- Year built:
- 2021
- Baths:
- 2.00
- MLS#:
- R11024187
- Subdivision:
- TRADITION PLAT NO 20 - TH
ADDITIONAL INFORMATION
Meticulously maintained ''Delray'' floor plan. 4 B/R 2 BA with thousands of dollars in upgraded designer finishes and stunning lake views. Step inside to find an inviting split floor plan accentuated by ceramic tile and designer light fixtures, creating an elegant atmosphere. Stroll to the heart of the home that features a great room, kitchen and dining room. Granite countertops, upgraded cabinetry, and exquisite backsplash tile compliment the gourmet kitchen, perfect for any culinary enthusiast. The master ensuite features lake views, walk in closets, dual vanities, granite countertops, and upgraded lighting. Access from the great room to the tiled Florida room allows you to enjoy extra square footage all times of the year. The expanded screen lanai offers additional space for entertainin
- Type:
- Single Family
- Sq.Ft.:
- 1,599
- Status:
- NEW LISTING
- Beds:
- 2
- Lot size:
- 0.11 Acres
- Year built:
- 2022
- Baths:
- 2.00
- MLS#:
- R11023923
- Subdivision:
- RIVERLAND PARCEL C - PLAT
ADDITIONAL INFORMATION
Stunning 2 bedroom plus Den & 2-bathroom Barrel Roof Home located in the Resort Style Community of Valencia Grove at Riverland. 2022 Built CBS construction including full house impact windows & doors for your storm protection. The open concept kitchen features custom cabinetry, granite countertops including kitchen island, and upgraded stainless appliances with natural gas range. This beautiful home boasts many upgrades like whole house gutters, designer lighting fixtures, specialized interior trim, Roman shades, Washer-Dryer room with sink, Custom Garage & exterior paver Patio to enjoy entertaining your guest. Valencia Grove at Riverland is one of the newest subdivisions of the larger community of Riverland in Tradition, FL. SEE MORE INFORMATION BELOW>
- Type:
- Single Family
- Sq.Ft.:
- 1,841
- Status:
- NEW LISTING
- Beds:
- 3
- Lot size:
- 0.14 Acres
- Year built:
- 2020
- Baths:
- 2.00
- MLS#:
- R11023650
- Subdivision:
- RIVERLAND PARCEL A - PLAT
ADDITIONAL INFORMATION
Welcome to this exceptional 3-Bedroom or 2-bedroom + Den and 2-bathroom lakefront home, located in the beautiful 55+ community of Valencia Cay at Riverland. Loaded with after-builder upgrades that would cost a lot more to replicate today, this home is a true masterpiece of luxury and thoughtful design. From the moment you arrive, you'll be captivated by the lush, professionally landscaped surroundings, complete with decorative curbing both in the front and back, offering a polished and inviting aesthetic. The fully fenced yard provides both privacy and a perfect outdoor space for pets or gardening. The extended screened lanai, featuring stylish Pioneer screens and elegant brick pavers, creates a peaceful haven for enjoying the stunning lake views or hosting gatherings.
- Type:
- Single Family
- Sq.Ft.:
- 1,848
- Status:
- NEW LISTING
- Beds:
- 3
- Lot size:
- 0.12 Acres
- Baths:
- 3.00
- MLS#:
- F10463192
- Subdivision:
- CENTRAL PARK
ADDITIONAL INFORMATION
Central Park is fifteen minutes from several area beaches and recreation spots and less than five miles from I95 and the Florida Turnpike. Ten acres of land include a pool, splash park, cabana, snack bar, picnic area, walking paths, and a dog park. There are several sports courts, including pickleball, tennis, and basketball. Glen Ridge is a 3/2.5, loft, and 2-car garage. Owner’s suite includes dual walk-in closets and double vanities. Gourmet kitchen with large island and walk-in pantry, and an open layout. Covered Lanai. WIFI garage opener and Ecobee thermostat. **Closing cost assistance available from Builder’s affiliated lender**. DISCLAIMER: Prices, and offers subject to change w/o notice. All photos are stock photos of this floor plan. Actual home may differ from photos.
- Type:
- Single Family
- Sq.Ft.:
- 2,211
- Status:
- NEW LISTING
- Beds:
- 4
- Lot size:
- 0.24 Acres
- Year built:
- 2019
- Baths:
- 3.00
- MLS#:
- R11023411
- Subdivision:
- Copper Creek
ADDITIONAL INFORMATION
Welcome to Copper Creek, a family-friendly community! This Luster model smart home offers everything you need. The great room features a custom-built entertainment center with fireplace, along with upgraded fan and a gorgeous chandelier in the dining area. The main floor includes a guest bedroom and half bath, plus plenty of storage throughout. Upstairs, the master bedroom features include a walk-in closet and lake view, accompanied by a loft and two guest bedrooms. Relax on the covered lanai with extended pavers and enjoy breathtaking lake views, from sunrise to sunset, in the comfort of your own home.
- Type:
- Land
- Sq.Ft.:
- n/a
- Status:
- NEW LISTING
- Beds:
- n/a
- Lot size:
- 5.39 Acres
- Baths:
- MLS#:
- A11659912
- Subdivision:
- TREASURE COAST AIRPARK
ADDITIONAL INFORMATION
Price just reduced. Motivated seller. Here is the exceptional opportunity to construct your dream custom-designed residence on a 5.39-acre lot in a picturesque fly-in, fly-out community. Imagine flying directly to the door of your new home! Located within the Treasure Coast of Florida, lies this 5+acre treasure situated at Lot 79 within the Treasure Coast Airpark (FL37). With ample space available, you can create your bespoke home, complete with a spacious hangar and still have plenty of area for landscaped gardens and outdoor recreational areas. Revel in the luxury of private access to the paved runway (4061 ft x 48ft airstrip) strategically positioned for effortless travel to Florida's West Coast, Orlando, West Palm, Fort Lauderdale, and stunning beaches.
- Type:
- Single Family
- Sq.Ft.:
- 3,367
- Status:
- NEW LISTING
- Beds:
- 5
- Lot size:
- 0.35 Acres
- Year built:
- 2022
- Baths:
- 4.00
- MLS#:
- R11023341
- Subdivision:
- Copper Creek
ADDITIONAL INFORMATION
Welcome to Copper Creek, a family-friendly community! This desirable Olympia model smart home offers 5 bedrooms, 4 full baths, and a versatile den/flex room. The open kitchen with a walk-in pantry overlooks the great room, perfect for gatherings. The master suite features his-and-her sinks, a walk-in shower, and an impressive walk-in closet. Enjoy new fans, fixtures, two HVAC units, and upgraded electrical for mounted TVs. Relax on your covered lanai and take in beautiful lake sunsets. With neutral paint downstairs and modern features throughout, this home has the space and style you've been searching for!
Open House:
Sunday, 10/6 12:00-3:00PM
- Type:
- Single Family
- Sq.Ft.:
- 2,487
- Status:
- NEW LISTING
- Beds:
- 4
- Lot size:
- 0.23 Acres
- Year built:
- 2003
- Baths:
- 4.00
- MLS#:
- R11023322
- Subdivision:
- The Lakes at Tradition
ADDITIONAL INFORMATION
Gorgeous home in The Lakes At Tradition. Enjoy this inviting Key West style Carlyle model offering great curb appeal & front porch. Southern Living! Features 4BR/3.5BA/ 2CG + Fabulous screen enclosure w/ private hot tub(2020). New wood look tile. Accordion shutters on every opening (2022). Impact sliders (2020). Chefs kitchen w/Cambria quartz counter tops. Instant hot water. MBath update 2024. Crown mold & plantation shutters. Soaring 10 &12 Ft Ceilings. Private, corner Lakefront Lot. The Lakes At Tradition offers 24/7 Gated Security. Clubhouse w/ 2 Heated/Cooled Pools, Fitness Ctr, Tennis, Pickleball, Bocce, Shuffleboard, Playground. Beautiful, mature Oak lined Streets, Perfect for family walks & cycling. Walking distance to Tradition Square, Shopping, Dining, Concerts, Amenities Galore
Open House:
Saturday, 9/28 11:00-2:00PM
- Type:
- Single Family
- Sq.Ft.:
- 2,064
- Status:
- NEW LISTING
- Beds:
- 3
- Year built:
- 2022
- Baths:
- 2.00
- MLS#:
- R11023316
- Subdivision:
- RIVERLAND PARCEL C - PLAT
ADDITIONAL INFORMATION
This 2-year-old 3-bedroom Sierra model is in GLs 55+ Valencia Grove at Riverland. The home has a wide-water backyard view with beautiful sunsets to relax & enjoy. Extended pavers greet you at the front entrance walkway and driveway. The floor tile grout has been sealed throughout and there is no carpet. Modern ceiling fans are installed in all 3 bedrooms plus the dining area, living room and the screened patio. The upgraded 18'' decorative kitchen backsplash is done in beautiful shades of grey glass. Soft closing kitchen cabinets have crown molding, over and under lighting, with 2 drawers added. The quartz countertop harmonizes with the cabinets in a White Ice color. The primary bedroom, living room and dining area all have a light grey accent wall.
- Type:
- Single Family
- Sq.Ft.:
- 1,943
- Status:
- NEW LISTING
- Beds:
- 2
- Lot size:
- 0.16 Acres
- Year built:
- 2024
- Baths:
- 2.00
- MLS#:
- R11023300
- Subdivision:
- DEL WEBB AT TRADITION
ADDITIONAL INFORMATION
UNDER Construction: Come elevate your Active Adult lifestyle at Del Web Tradition. This 2 Bedroom plus Den Palmary lives large thanks to it's incredible gathering room and kitchen space. Elegant finishes including Built In Kitchen and Oversized tiles have been added throughout. Don't let this incredible opportunity pass you by. Estimated completion December/January - Lock in your future promise of a new home today!
- Type:
- Other
- Sq.Ft.:
- 1,579
- Status:
- NEW LISTING
- Beds:
- 2
- Lot size:
- 0.11 Acres
- Year built:
- 2024
- Baths:
- 2.00
- MLS#:
- R11023222
- Subdivision:
- DEL WEBB AT TRADITION
ADDITIONAL INFORMATION
UNDER CONSTRUCTION! Take Advantage of Special Builder Markdown on this Quick Move In Opportunity. This home is fresh, beautiful, and meticulously crafted with modern finishes. Featuring an open floor plan with lots of natural light in the highly desired Del Webb Tradition community. This 2-bedroom, 2 full bathrooms with an enclosed flex room for extra privacy villa is a dream home. The kitchen has quartz counters and an inviting Island making entertaining a breeze. In addition, the kitchen offers White cabinets and tile backsplash for a sleek and fresh look. Oversized tiles flow seamlessly through the entire space. Slightly removed from the gathering area is a spacious owner's suite. Outside, relax on your extended Screened Lanai with private view. Come Elevate your Active Lifestyle here.
Andrea Conner, License #BK3437731, Xome Inc., License #1043756, [email protected], 844-400-9663, 750 State Highway 121 Bypass, Suite 100, Lewisville, TX 75067

The information being provided is for consumers' personal, non-commercial use and may not be used for any purpose other than to identify prospective properties consumers may be interested in purchasing. Use of search facilities of data on the site, other than a consumer looking to purchase real estate, is prohibited. © 2024 MIAMI Association of REALTORS®, all rights reserved.
Andrea Conner, License #BK3437731, Xome Inc., License #1043756, [email protected], 844-400-9663, 750 State Highway 121 Bypass, Suite 100, Lewisville, TX 75067

All listings featuring the BMLS logo are provided by BeachesMLS, Inc. This information is not verified for authenticity or accuracy and is not guaranteed. Copyright © 2024 BeachesMLS, Inc.
Andrea Conner, License #BK3437731, Xome Inc., License #1043756, [email protected], 844-400-9663, 750 State Highway 121 Bypass, Suite 100, Lewisville, TX 75067

The data relating to real estate for sale on this web site comes in part from a cooperative data exchange program of the Martin County REALTORS® of the Treasure Coast, Inc. MLS. Real estate listings held by brokerage firms other than Xome Inc. are marked with the IDX logo (Broker Reciprocity) or name and detailed information about such listings includes the name of the listing brokers. Data provided is deemed reliable but is not guaranteed. Copyright 2024 Martin County REALTORS® of the Treasure Coast, Inc. MLS All rights reserved.
