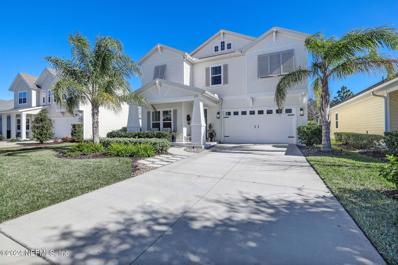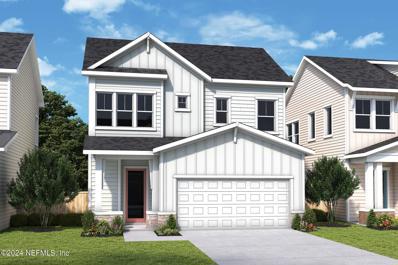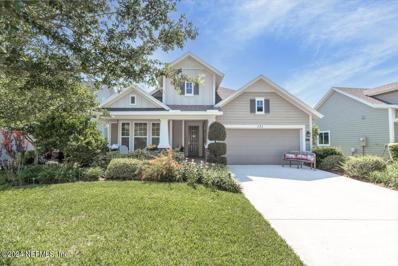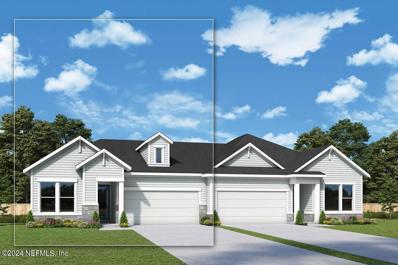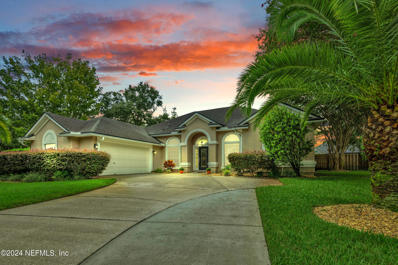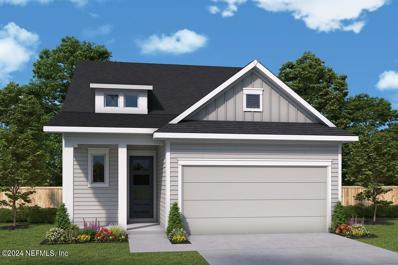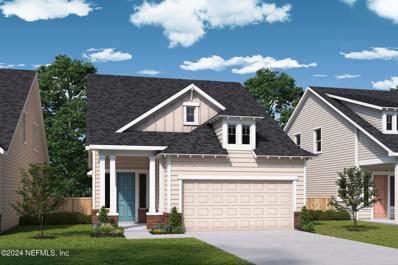Ponte Vedra FL Homes for Rent
$1,100,000
179 Seabrook Drive Ponte Vedra, FL 32081
- Type:
- Single Family
- Sq.Ft.:
- 2,321
- Status:
- Active
- Beds:
- 4
- Lot size:
- 0.19 Acres
- Year built:
- 2019
- Baths:
- 3.00
- MLS#:
- 2048628
- Subdivision:
- Crosswater Village
ADDITIONAL INFORMATION
Welcome to your dream home in the highly sought-after Nocatee community! This 4-bedroom, 2 1/2-bathroom pool home is a two-story masterpiece that boasts custom designer amenities throughout. . The heart of this home is the stunning custom kitchen, featuring a spacious pantry w/built-in wooden shelving, custom cabinets & range hood. The home's interior is adorned with new flooring which provides a luxurious & modern touch. The thoughtful design extends to the bedrooms, where custom-designed closets add both style & functionality. Step outside to your private oasis w/an in-ground pool, outdoor kitchen, cozy fireplace & large tv creates a perfect space for entertaining. With its prime location in Nocatee, you'll enjoy the best of community living, including top-rated schools, parks, and shopping. All bedrooms are located on the 2nd level.
- Type:
- Single Family
- Sq.Ft.:
- n/a
- Status:
- Active
- Beds:
- 5
- Lot size:
- 0.25 Acres
- Year built:
- 2020
- Baths:
- 4.00
- MLS#:
- 2048317
- Subdivision:
- Crosswater Village
ADDITIONAL INFORMATION
This Nocatee pool home checks ALL the boxes! Thoughtfully designed, this 5 bedroom and 4 bathroom Providence home is well laid out over 3150 SFT and available for sale or rent. It has SO MUCH space downstairs to spread out as a family. The focal point is the full-height fireplace wall. It's electric so you control the temperature and color! The ceiling-height kitchen cabinets provide plenty of storage for your essentials. There's a huge walk-in pantry, too. All stainless steel appliances, gas cooktop, double wall oven, built-in wine fridge and filtered water at the tap make this kitchen functional, not just pretty. From the kitchen sink you can keep an eye on what's happening in the Dining and Living Rooms and the pool outside. There's an office off the kitchen before you enter the owner's suite. This is the best work from home view! A water to preserve backyard means you're looking at nature, not neighbors. The spacious master bedroom and bathroom has a gigantic custom closet with a door to access the laundry room. Three other bedrooms downstairs have bathrooms right by. Upstairs can be what you want it to be! A 5th bedroom/bonus room/exercise area-- the skies the limit -- with a full bathroom and closet connected to it. The real gem of this house is the outdoor living space. The heated saltwater pool and spa is 6-feet at its deepest point. The marble tile pool deck is classy and highly versatile. The covered back porch has a gas fireplace installed to host nightly views of the sun setting. That's why there is no screened pool enclosure over it! Bugs aren't a problem with the custom designed mosquito misting system creating a barrier of protection. Look for the silver tubes along the backyard fence when you see the house. The turf backyard is super convenient and stays green no matter what. A two car garage with bump out has room for a golf cart and all your gear. This home has a fresh coat of paint on all the walls inside. A new home this size will cost more and not have this many bells and whistles! The home also available for rent. Lease to purchase contracts also being considered.
- Type:
- Single Family
- Sq.Ft.:
- n/a
- Status:
- Active
- Beds:
- 3
- Lot size:
- 0.15 Acres
- Year built:
- 2015
- Baths:
- 2.00
- MLS#:
- 2048230
- Subdivision:
- Lakeside At Town Center
ADDITIONAL INFORMATION
Gorgeous David Weekly Preservation Model. Was the model home and loaded with all of the upgrades you would expect in a model home. Hardwood floors in all living areas. Beautifully upgraded kitchen that you have to see to appreciate. Screened in private lanai. Walking distance to all of the Nocatee Town Center Amenities and restaurants. This is the perfect home and location to enjoy the Nocatee Lifestyle.
- Type:
- Single Family
- Sq.Ft.:
- n/a
- Status:
- Active
- Beds:
- 3
- Year built:
- 2024
- Baths:
- 3.00
- MLS#:
- 2048210
- Subdivision:
- Nocatee
ADDITIONAL INFORMATION
A refined balance of classic comforts and modern luxuries come together in this outstanding new home in Nocatee. The impressive open-concept living spaces grace the first floor, welcoming you home with sunny gathering spaces, 10' ceilings, and elegant floors. The resident chef will love the streamlined kitchen's functional and stylish upgrades.This lavish 2-story Seahorse home features a grand Owner's Retreat on the first floor with timeless finishes. A deluxe walk-in closet and pamper-ready bathroom make your Owner's Retreat a private vacation at the end of each day. The second floor provides two spare bedrooms, a loft, and full bathroom, making it a great home for those that love to host birthday parties and game-day celebrations.
- Type:
- Single Family
- Sq.Ft.:
- n/a
- Status:
- Active
- Beds:
- 4
- Year built:
- 2016
- Baths:
- 3.00
- MLS#:
- 2048093
- Subdivision:
- Twenty Mile At Nocatee
ADDITIONAL INFORMATION
Step into luxury with this stunning lakefront home in Nocatee. Enjoy the beauty of natural light flooding the home creating a bright and inviting atmosphere. The open living area is finished with elegant ceramic tile, while the bedrooms offer cozy comfort with amazing water views. Wake up to serene lake views from the primary bedroom, family room, and kitchen, making every day feel like a retreat. The chef's kitchen is a culinary dream, featuring a gas cooktop, externally vented range hood, oversized island with granite countertops, and a stylish tile backsplash. Stainless steel appliances, instant hot water system, and a hands-free faucet add both convenience and sophistication. The oversized garage, complete with epoxy floor coating, built-in cabinets, and ample storage, is perfect for organization and projects. A full-house water filtration system and water softener provide healthy, chlorine-free water for the entire home. This home offers the perfect blend of luxury, comfort, and eco-friendly living in one of Florida's most sought-after communities. Don't miss your chance to make it yoursschedule a private tour today!
- Type:
- Single Family
- Sq.Ft.:
- n/a
- Status:
- Active
- Beds:
- 4
- Year built:
- 2024
- Baths:
- 3.00
- MLS#:
- 2048056
- Subdivision:
- Nocatee
ADDITIONAL INFORMATION
Step into the luxurious and versatile world of The Sawmill floor plan by David Weekley Homes in Reflections. Elegant interiors and endless design possibilities create an atmosphere of sophistication in your open family and dining area. The well-appointed kitchen offers a seamless layout for the resident chef, with a picturesque view of the bright living spaces overlooking the water. Discover the joy of cooking in style with upgraded kitchen, where every meal is a masterpiece. The flexible enclosed study and upstairs retreat provide endless opportunities to customize special-use rooms to suit your family's unique lifestyle. Transform your living space into a perfect sanctuary for work, creativity, or relaxation. Escape to the first floor, private oasis of the Owner's retreat, the deluxe walk-in closet offers ample space for all wardrobe essentials. The Owner's Bathroom features a large super shower, perfect for creating a relaxing experience where every moment is a retreat
- Type:
- Single Family
- Sq.Ft.:
- 2,899
- Status:
- Active
- Beds:
- 4
- Year built:
- 2024
- Baths:
- 3.00
- MLS#:
- 2047903
- Subdivision:
- Reflections
ADDITIONAL INFORMATION
Enjoy luxury living at its finest in this Toll Brothers CASPIAN CAROLINA in Reflections at Seabrook in Nocatee. The expansive covered lanai overlooking a peaceful preserve view is ready for your premier outdoor experience. The first floor consists of a guest suite and a full bathroom with a walk-in shower. The office is tucked away for privacy and the under-stair storage is a welcome surprise. The open floor plan Great Room showcases the beautiful rail stairway and allows in natural light with its long windows. The kitchen with an oversized pantry is a dream for the chef of the house. The Primary Suite is on the second floor with an expanded shower and double shower heads as well as a large walk-in closet. The cozy loft, two secondary bedrooms, a bathroom and the laundry room complete the upstairs space. The Caspian boasts a 2.5 car garage for extra storage and can fit your golf cart! This home will be ready for its owners March/April 2025. BLACK FRIDAY SPECIAL - come visit us.
- Type:
- Condo
- Sq.Ft.:
- n/a
- Status:
- Active
- Beds:
- 2
- Year built:
- 2007
- Baths:
- 2.00
- MLS#:
- 2024222
- Subdivision:
- Del Webb Ponte Vedra
ADDITIONAL INFORMATION
NEW INCENTIVES: $1,500 Buyer Flex Credit from seller + $2500 Lender Incentive with First Coast Mortgage + Home Warranty offered by listing agent. Located in prestigious Del Webb of Ponte Vedra over 55+, and offering the finest amenities North Fl. has to offer at the Anastasia Club. Two bedrooms, Two Bathrooms Plus a den/office. This top floor, corner unit a Premier location with great tree top and water views from every room, lots of light, 2129 sq ft. of living space, Granite counter tops, SS appliances, crown molding, sep dining room, screened patio, storage closet, water softener. Lock and Leave with exterior maintenance ALL taken care of so you can live a simple life. Centrally located in Nocatee, embrace all of the Multi Generational activities at the Water Parks including Adults only pool, nature trails, kayak launch, farmers market, concerts, shopping, medical, banking and retail stores at your convenience. White sandy beaches on the coastline of the Atlantic Ocean is approx. 10 miles away with easy access to soak in the Florida Sunshine. **PLUS up to $2500 incentive by using one of our preferred lenders.
- Type:
- Single Family
- Sq.Ft.:
- 1,684
- Status:
- Active
- Beds:
- 3
- Year built:
- 2024
- Baths:
- 2.00
- MLS#:
- 2047642
- Subdivision:
- Crosswinds At Nocatee
ADDITIONAL INFORMATION
This open concept, clean design allows you to live in a bright and airy environment each day. With tall 10 foot ceilings, wide walkways and an abundance of oversized windows throughout, you will love living in your new Villa. You'll have the beauty of lush preserve that will adorn your private back yard view. A walk-in closet and Luxurious en-suite Owner's Bath make your Owner's Retreat a private vacation at the end of each day. This lovely 3 bedroom and 2 full bathroom Villa sits pretty towards the end of a lightly traveled cul-de-sac street. With almost 1700 sqft of one-story living, this Villa layout is the answer to your perfect home needs as it provides a generously spacious living space throughout. Ample closet and storage space awaits you as you drive onto your extended private driveway and 2 Car Garage. Come and see your next new home with us!
- Type:
- Single Family
- Sq.Ft.:
- 2,464
- Status:
- Active
- Beds:
- 4
- Year built:
- 2024
- Baths:
- 3.00
- MLS#:
- 2047545
- Subdivision:
- Reflections
ADDITIONAL INFORMATION
The Toll Brothers EDGEPORT CLASSIC wows you upon entry into the 2 story foyer with an open rail staircase and oak stairs. The generous loft space upstairs offers many possibilities as an entertainment space for families. The primary suite with a perfect size shower and a large walk-in closet is located on the second floor, along with 2 additional bedrooms, full bathroom and laundry room. On the first floor, the private guest suite and full bath is tucked in behind the kitchen and dining space, along with a workspace for a small office or pantry. The spacious great room overlooks the covered lanai with a beautiful preserve view in Reflections at Seabrook in Nocatee. This stunning home will be ready March/April 2025. BLACK FRIDAY SPECIAL - visit us for details.
- Type:
- Single Family
- Sq.Ft.:
- n/a
- Status:
- Active
- Beds:
- 3
- Lot size:
- 0.31 Acres
- Year built:
- 2002
- Baths:
- 3.00
- MLS#:
- 2045335
- Subdivision:
- Walden Chase
ADDITIONAL INFORMATION
POOL HOME! What everybody is looking for. NO CDD FEE. Low HOA dues include common area maintenance, Country Club style Community Pool, Basketball, PickleBall and Tennis Courts, Volleyball, Playground and more. Open Floor Plan, 3 Bedroom, 3 Bathroom, Plus Den/Office on a Cul-De-Sac street. Larger than average Lot with private fenced rear yard and concrete pad. Screened and solar heated pool. New/near new: Dish Washer, Disposal, Microwave, Water Heater, and Pool Pump. Highly Rated St. Johns County Schools. Great central location with easy access to the highways, shopping, restaurants and Beaches. Short drive to historic downtown St. Augustine.
- Type:
- Single Family
- Sq.Ft.:
- 3,907
- Status:
- Active
- Beds:
- 3
- Lot size:
- 0.27 Acres
- Year built:
- 2019
- Baths:
- 3.00
- MLS#:
- 2047295
- Subdivision:
- Riverwood By Del Webb
ADDITIONAL INFORMATION
This beautiful and immaculate Tangerly Oak model in the well acclaimed 55+ Del Webb community in Ponte Vedra, Florida is a true GEM. Located in the top rated planned community of Nocatee, this home boasts many upgraded features and is like living in paradise. With its large gorgeous salt water pool that overlooks breathtaking views of the preserve, the professional tropical landscape offers abundant privacy and tranquility. The exterior was professionally painted in 2023. This loving home includes luxury vinyl wood flooring, crown molding, quartz counter tops, large island and pantry, solar tubes for extra lighting, solar panels for pool heating, professional epoxy garage flooring in both the 3 space tandem garage and golf cart garage, 4 sliding glass doors that span 16 ft which pocket leading to the expansive lanai, huge walk in master closet with professional organizers, guest suite walk in closet, cabinets in the laundry room, professional outdoor lighting in front, sides and... preserve, fantastic neighbors and so much more. What the owner loves about this home: It's stunning curb appeal, large kitchen, open floor plan, solar heated salt water sports pool with total privacy, large lanai with extended roof and birdcage, tropical landscaping with easement, abundant garage and storage space, the resort type living that Del Webb and Nocatee provide, being 20 minutes from the Atlantic Ocean, the list goes on and on. This home is truly loved.
- Type:
- Single Family
- Sq.Ft.:
- n/a
- Status:
- Active
- Beds:
- 3
- Lot size:
- 0.18 Acres
- Year built:
- 2021
- Baths:
- 3.00
- MLS#:
- 2047039
- Subdivision:
- Del Webb Nocatee
ADDITIONAL INFORMATION
Welcome to Del Webb Nocatee, the exclusive active adult community in Ponte Vedra , Florida. This home is a Mystique floorplan featuring 3bedrooms,3 bathrooms + flex this home boasts an open concept home design that makes entertaining a breeze. Just beyond the Kitchen is a spacious Gathering Room and cafe with Pocketing Sliding Glass Doors leading to your Covered Lanai with a Screened-In Patio Extension.Your Owner's Suite features a large Walk-In Closet, Dual-Sink Vanity and Quartz Countertops, Linen Closet, and Walk-In Glass Enclosed Shower. Come experience the lifestyle!
- Type:
- Single Family
- Sq.Ft.:
- 2,469
- Status:
- Active
- Beds:
- 3
- Year built:
- 2024
- Baths:
- 3.00
- MLS#:
- 2037359
- Subdivision:
- Crosswinds At Nocatee
ADDITIONAL INFORMATION
Experience the pinnacle of luxury living in the highly optioned Lynelle at Crosswinds in Nocatee. This exceptional single-family home seamlessly combines innovative design, timeless appeal, and top-quality craftsmanship, making it the perfect place to build your future. This stunning one-level home in Ponte Vedra, FL, features four generously sized bedrooms and three luxurious bathrooms, ensuring ample space for relaxation and comfort. The home also includes a versatile bonus room, providing additional living space for your family's needs. The gourmet kitchen is a chef's dream, equipped with a GE 36'' 5-burner gas cooktop, designer hood, built-in microwave, and oven. The kitchen boasts stunning 3cm quartz countertops in Carrara Pisa, Timberlake cabinets with high vanity, and smooth paneling. The kitchen also features an 18'' base cabinet drawer and waste bin pull-out, a cooktop drawer base, and a stylish island with paneling and level 3 cabinets. Enjoy the breathtaking preserve view from the extended lanai, where you can unwind and enjoy nature's beauty. The home features numerous upgraded design elements, such as the tray ceiling in the Owner's Retreat and the 9' sliding glass doors in the family room, enhancing the overall elegance of the space. The owner's bathroom includes a super shower with frameless glass, high vanity with Timberlake cabinets in Barnett Painted Linen, and 3cm quartz countertops in Monument White, creating a spa-like atmosphere. The secondary bathrooms are equally impressive, with comfort height commodes, rectangular undermount sinks, and stylish tile selections. This home comes with a range of additional features to enhance your living experience. These include a programmable 14.3 SEER2 HVAC system, a water softener loop with a 110V outlet, and structured wiring for seamless connectivity. The lighting package includes Progress Replay vanity lights, chandeliers, and flush mount fixtures, ensuring every room is well-lit and inviting. The exterior of the home is just as impressive with its Spare White and Tricorn Black color scheme, stained concrete porches, and driveway and leadwalk pavers in a Napoli random pattern. The garage is equipped with a Wayne Dalton 9100 Series door in a contemporary style with horizontal installed clear II glass inserts and a Genie 1/2hp chain-driven door opener with two remotes.
- Type:
- Single Family
- Sq.Ft.:
- n/a
- Status:
- Active
- Beds:
- 4
- Lot size:
- 0.24 Acres
- Year built:
- 2011
- Baths:
- 3.00
- MLS#:
- 2043993
- Subdivision:
- Willowcove
ADDITIONAL INFORMATION
Experience the ultimate Nocatee lifestyle with this extraordinary residence conveniently located in Willowcove close to all of Nocatee's amenities, Spray and Splash Parks, greenways, playgrounds, and retail space. This spacious primarily one-level ranch-style floor plan includes a newly carpeted oversized bedroom + a large bonus area, full bath and storage attic on the second level. The primary bedroom suite, 2 additional bedrooms with a bonus room in between and bathroom, an office, formal dining room, laundry room, luxury vinyl plank floors throughout and a spacious 3-car tandem garage complete the downstairs layout. Privacy and ample space for relaxation and entertainment are afforded through the home's exquisite cul-de-sac and preserve lot. This exceptional home includes a storm room and hurricane shutters, ensuring your safety and security while being the perfect place to call home. Call now to schedule your tour of this move-in ready gem! NOCATEE AMENITIES: Spray and Splash Water Parks Zip Line Lazy River Lagoon Pool Water Slides Fitness Center with Cardio and Weight Equipment Fitness Classes Swim Club Hiking and Biking Trails Dog Parks Playgrounds Green Space Kayak Launch Stocked Fishing Pond Community Events Tennis and Pickleball Courts Basketball Courts
- Type:
- Single Family
- Sq.Ft.:
- n/a
- Status:
- Active
- Beds:
- 4
- Year built:
- 2024
- Baths:
- 3.00
- MLS#:
- 2046830
- Subdivision:
- Nocatee
ADDITIONAL INFORMATION
Welcome to our Skinners plan. This charming ranch style home offers more than meets the eye. Upon entering the 12ft ceilings throughout catch your eye and make this home feel grand. The front of the home boasts 2 bedrooms with a full bath in between. The private home office is located separate from the main living area to offer privacy. A 3rd bedroom is located prior to the main part of the home, that has a full ensuite bath. The gourmet kitchen is a chef's dream with a large island that overlooks the family and dining area. Lastly toward the back of the home is the spacious owner's retreat that has beautiful windows overlooking the preserve view in the back of the home. The extended lanai is perfect for entertainment or family time. The finishes are costal with a modern twist and are sure to impress!
- Type:
- Single Family
- Sq.Ft.:
- n/a
- Status:
- Active
- Beds:
- 4
- Year built:
- 2024
- Baths:
- 3.00
- MLS#:
- 2046829
- Subdivision:
- Nocatee
ADDITIONAL INFORMATION
A brilliant balance of classic and contemporary style allow The Swindell new home plan to provide an excellent lifestyle atmosphere. Sunlight, boundless lifestyle potential, and an easy, welcoming layout make the open-concept living space an everyday delight.The walk-in pantry offers plenty of storage space along with ample cabinets and drawers. The oversized island is the perfect space for entertaining or grabbing a quick meal. The Owner's Retreat features a splendid Owner's Bath, a large walk-in closet and ample privacy nestled away from the spare rooms. Upstairs you will find two additional bedrooms and great loft space that is ideal for a TV room, play room or just hang-out area!
- Type:
- Single Family
- Sq.Ft.:
- n/a
- Status:
- Active
- Beds:
- 4
- Lot size:
- 0.17 Acres
- Year built:
- 2016
- Baths:
- 3.00
- MLS#:
- 2045566
- Subdivision:
- Twenty Mile At Nocatee
ADDITIONAL INFORMATION
Better than new, this 2016 Nocatee home has tons of upgrades and cost less than new construction! Outside you'll see the stacked stone elevation, a lanai thats been prepped for a summer kitchen and television. Your preserve lot ensures privacy in the back. Inside you'll love the finishes of the gourmet kitchen w/gas range, pendant lighting, subway tile backsplash, soft close cabinet drawers and oversized sink. The master bath is full of upgrades which shows in the stunning tlle and countertops. The farmstyle door on rollers is the perfect touch. The house is outfitted with a tankless hot water system, a water softener, and upgraded alarm tech. Come enjoy the best of what the Nocatee lifestyle has to offer.
- Type:
- Other
- Sq.Ft.:
- 2,000
- Status:
- Active
- Beds:
- 3
- Lot size:
- 0.16 Acres
- Year built:
- 2017
- Baths:
- 2.00
- MLS#:
- 244287
- Subdivision:
- Del Webb Ponte Vedra
ADDITIONAL INFORMATION
Pulte's popular Summerwood model with 3 bedrooms PLUS an office/den, an enclosed sunroom, and an outdoor paver patio! Multiple upgrades including tile flooring throughout, extended garage, and gourmet kitchen with granite countertops and built-in stainless steel appliances. Del Webb Ponte Vedra is the premier 55+ community offering limitless opportunities for fitness, fun, and social activities. Enjoy the beautiful natural surroundings with miles of paved pathways and resort-style amenities including an impressive fitness center; huge outdoor pool with lap lanes; heated indoor pool and spa; pickleball; bocce ball; tennis courts; library, pool table; ballroom; café and more! Relax and embrace the Nocatee lifestyle!
$1,149,000
28 Mahi Drive Drive Ponte Vedra, FL 32081
- Type:
- Single Family
- Sq.Ft.:
- 4,285
- Status:
- Active
- Beds:
- 3
- Lot size:
- 0.3 Acres
- Year built:
- 2020
- Baths:
- 3.00
- MLS#:
- 2046606
- Subdivision:
- Coastal Oaks At Nocatee
ADDITIONAL INFORMATION
We have Motivated Sellers!! They are offering a $10,000 closing cost credit with an accepted offer. Stunning Roseberry Model by Toll Brothers! Welcome to this beautifully upgraded 3 bed/2.5 bath Coastal Oaks home offering a modern and luxurious living experience. Nestled on a private corner lot, this home boasts a flex space perfect for a home office or additional living area. Enjoy an open-concept layout with a gorgeous kitchen and a newly added custom butler's pantry. The open kitchen seamlessly flows into the bright and sunny entertainment area. Rear bedrooms have slider doors providing easy access to the outdoor living area. The built-in outdoor kitchen, poolside natural gas fire pit, and fiberglass pool and hot tub make this the ideal private retreat and the perfect setting for hosting. Sellers redesigned and overhauled all landscaping for incredible curb appeal. Additional features include a cozy gas indoor fireplace, upgraded finishes throughout, and much more.
- Type:
- Single Family
- Sq.Ft.:
- n/a
- Status:
- Active
- Beds:
- 2
- Year built:
- 2019
- Baths:
- 2.00
- MLS#:
- 2046587
- Subdivision:
- Del Webb Nocatee
ADDITIONAL INFORMATION
This single-story Prosperity showcases our Craftsman Elevation and features 2 bedrooms, 2 bathrooms, warming Sunroom, Flex Room - perfect for an in-home office or gym, and Gathering Room at the heart of the home. The large entertaining Kitchen is equipped with Built-In Whirlpool Appliances, upgraded 42'' Upper White Cabinets with a White Flow Picket Tile Backsplash, Quartz Countertops, Corner Walk-In Pantry, and large Island overlooking a spacious Gathering Room that showcases the Covered Lanai. Just off the Gathering Room is a spacious Owner's Suite with En Suite Bathroom that features a large Walk-In Closet, Dual-Sink Vanity with Soft Close White Cabinets, Quartz Countertops, Private Water Closet, and Walk-In Glass Enclosed Shower. This home features designer finishes including Luxury Vinyl Plank Flooring throughout the entire home, Drop Zone at Entry, and beautiful Tray Ceiling in the Gathering Room.
$1,349,000
818 Outlook Drive Ponte Vedra, FL 32081
- Type:
- Single Family
- Sq.Ft.:
- n/a
- Status:
- Active
- Beds:
- 4
- Lot size:
- 0.22 Acres
- Year built:
- 2017
- Baths:
- 4.00
- MLS#:
- 2046578
- Subdivision:
- The Outlook At Twenty Mile
ADDITIONAL INFORMATION
Welcome to your new home in The Outlook at Twenty Mile! This desirable 2 story, 4 bed, 4 bath home located on a quiet cul-de -sac. Lake views greet you as you walk through the front door. Outside you will find a beautifully tiled pool and hot tub, as well as a lush green fenced in yard. Enjoy morning coffee on a screened-in lanai while taking in the serene views of a lake surrounded by a preserve. On the ground floor you will find the first of two owner suites with a separate entrance to the lanai, a large office/flex space, dining room, walk in butlers pantry, and gorgeous eat in kitchen and living room. The 3 car garage is equipped with an EV Level 2 charger. Upstairs you'll find the second primary suite with a beautiful expansive bathroom complete with soaker tub and frameless shower as well as his and hers walk in closets. A loft space, 2 more spacious bedrooms and the 4th bathroom make this home perfect for your family. Don't let this one of a kind home pass you by!
- Type:
- Single Family
- Sq.Ft.:
- n/a
- Status:
- Active
- Beds:
- 2
- Year built:
- 2015
- Baths:
- 2.00
- MLS#:
- 2046478
- Subdivision:
- Del Webb Ponte Vedra
ADDITIONAL INFORMATION
MAKE THIS YOUR GIFT FOR 2025! This home is like no other with over $74,000 in stunning updates throughout this Taft floor plan! Spanning 1,577 square feet this home offers a blend of modern elegance & comfortable living. Prime location within walking distance to the clubhouse. PLUS THE CDD BOND PORTION HAS BEEN PAID OFF & THE SELLER'S LOAN IS ASSUMABLE at a 2.625% RATE. Step inside to discover a newly remodeled kitchen, featuring Quartz, decorative lighting, an entertaining island & custom cabinetry built-ins that serves as a pantry for ample storage. The kitchen is perfect for any culinary enthusiast, complete with new induction cooktop & newer Bosch stainless appliances. The open-concept living area showcases warm hardwood flooring & a stylish stone fireplace with temperature controls for desired ambiance, creating a warm & inviting atmosphere. In addition there's a private office/den for added workspace and a cozy living area off of the kitchen. Move-in ready & can close quickly! Both bathrooms have been tastefully updated with Quartz counters adding a touch of luxury. Step outside to your private oasis where an auto-retracting awning provides shade over the patio, perfect for outdoor relaxation. Enjoy a covered patio and extended paver patio convenient for grilling. The fenced yard includes a mosquito control mister, ensuring a comfortable outdoor experience year-round. The community amenities are second to none, featuring a 38,000sf clubhouse for social gatherings & specialty classes, indoor heated pool & resort-style outdoor pool & spa, fitness center, tennis and pickleball courts and miles of paved paths all within walking distance to the clubhouse through a gated access from Canopy Oak Lane. Experience the perfect blend of style, comfort with move-in ready convenience. Don't miss the chance to make this exceptional opportunity your new home!
- Type:
- Single Family
- Sq.Ft.:
- n/a
- Status:
- Active
- Beds:
- 2
- Lot size:
- 0.21 Acres
- Year built:
- 2011
- Baths:
- 2.00
- MLS#:
- 2020991
- Subdivision:
- Del Webb Ponte Vedra
ADDITIONAL INFORMATION
New Incentives! $2500 Flex Cash to buyer offered by Seller + **$2500 Finance Incentive from FCM Lender + HW provided by listing agent. Embrace 55+ Living in just the right size home in this Copper Ridge Floor-plan within Del Webb Ponte Vedra, Active Adult Community. Block constructed home also offers a ''safe room'' built to withstand strong weather conditions. The smart layout of this home offers 2 Bedrooms + a Den and 2 Bathrooms along 2 car garage. Located on a quiet Corner homesite with preserve in front and back of the home on a cul-de-sac street, you can enjoy peaceful privacy. All year long, soak in nature while relaxing on your screened and vinyl window lanai that leads out to the extended paver patio. Golf Cart available for purchase! Conveniently located within a bike ride, or golf cart to the esteemed Anastasia Clubhouse with state of the art fitness facility, indoor swimming, spa, sauna and theater room. Home is also listed for lease MLS #2058646 Nestled in Nocatee ~ awarded Best Suburb in FL ~ **Buyers can take advantage of an up to $2500 buyer incentive credit if utilizing our preferred lender partner, First Coast Mortgage Funding.
- Type:
- Condo
- Sq.Ft.:
- n/a
- Status:
- Active
- Beds:
- 2
- Year built:
- 2007
- Baths:
- 2.00
- MLS#:
- 2014634
- Subdivision:
- Riverwood By Del Webb
ADDITIONAL INFORMATION
Buyers were unable to sell their home so withdrew. Welcome to the sought after Del Webb 55+ Active Adult Community in Ponte Vedra. This 1st floor condo is ready for your immediate enjoyment. High ceilings and the soothing coastal color palette make this condo of over 1800 square feet feel really spacious. The kitchen overlooks the great room which has access to a lovely screened porch with storage closet. Currently the dining room is being used as a sitting area and could be a great home office too. The primary suite is quite large as is the walk-in closet and the ensuite bathroom with dual vanities, walk in shower and relaxing garden tub. The 2nd bedroom is quite separate and has private access to the full bathroom. Ask about our preferred membership to the Ponte Vedra Inn and Club and The Lodge and Club.

Andrea Conner, License #BK3437731, Xome Inc., License #1043756, [email protected], 844-400-9663, 750 State Highway 121 Bypass, Suite 100, Lewisville, TX 75067

IDX information is provided exclusively for consumers' personal, non-commercial use and may not be used for any purpose other than to identify prospective properties consumers may be interested in purchasing, and that the data is deemed reliable by is not guaranteed accurate by the MLS. Copyright 2024, St Augustine Board of Realtors. All rights reserved.
Ponte Vedra Real Estate
The median home value in Ponte Vedra, FL is $503,500. This is lower than the county median home value of $523,700. The national median home value is $338,100. The average price of homes sold in Ponte Vedra, FL is $503,500. Approximately 76.74% of Ponte Vedra homes are owned, compared to 10.22% rented, while 13.04% are vacant. Ponte Vedra real estate listings include condos, townhomes, and single family homes for sale. Commercial properties are also available. If you see a property you’re interested in, contact a Ponte Vedra real estate agent to arrange a tour today!
Ponte Vedra 32081 is more family-centric than the surrounding county with 60.02% of the households containing married families with children. The county average for households married with children is 34.16%.
Ponte Vedra Weather
