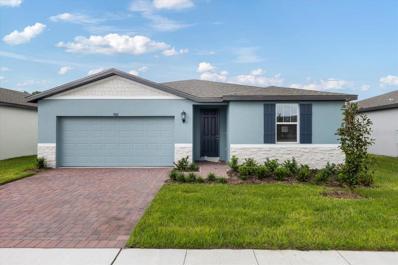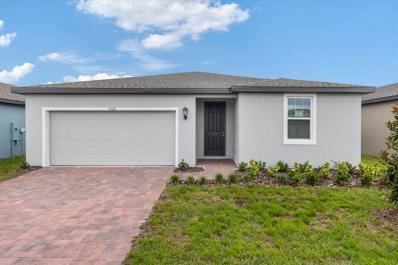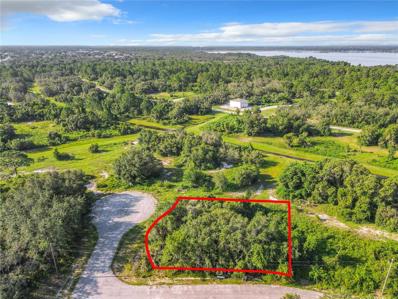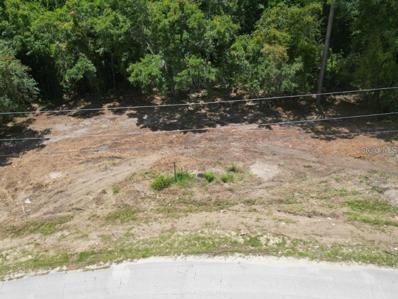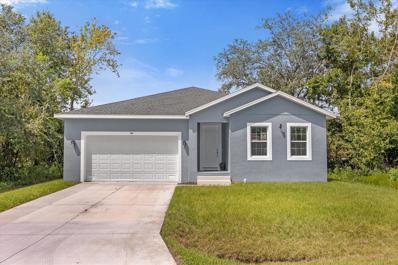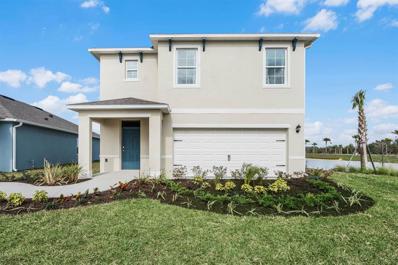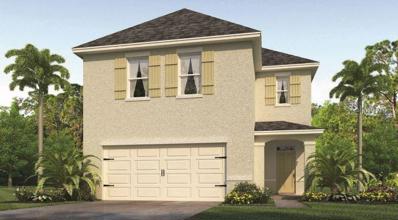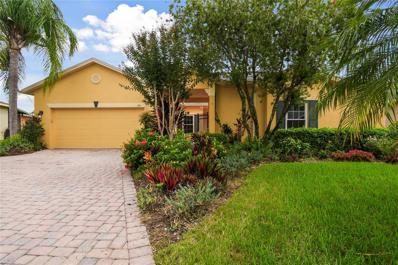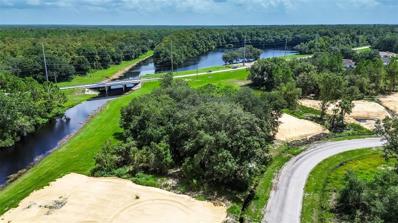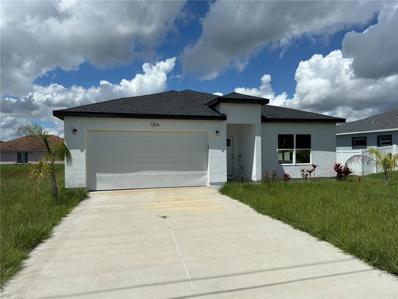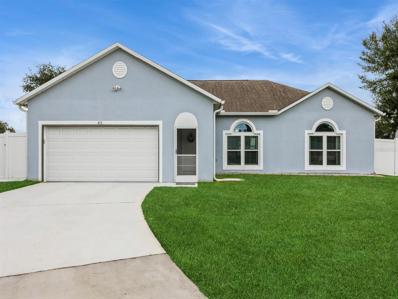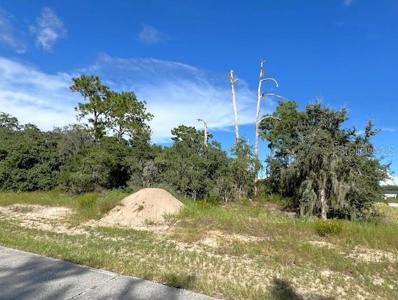Poinciana FL Homes for Rent
- Type:
- Single Family
- Sq.Ft.:
- 1,988
- Status:
- Active
- Beds:
- 4
- Lot size:
- 0.13 Acres
- Year built:
- 2024
- Baths:
- 3.00
- MLS#:
- O6241889
- Subdivision:
- Lake Deer
ADDITIONAL INFORMATION
Brand new, energy-efficient home available NOW! Divine Package. Open floor plan creates a unified living space with a large great room that overlooks the kitchen. Now selling, Lake Deer Estates offers new single-family homes in Polk County, FL. Surrounded by scenic lakes, this community is located minutes away from Hwy 27, providing convenient to access major metro areas. Residents will have access to resort-style amenities including a pool and cabana, a dog park, and a playground. Poinciana is a rapidly growing sector of Polk County, known for its beautiful parks, playgrounds, and great schools. Each of our homes is built with innovative, energy-efficient features designed to help you enjoy more savings, better health, real comfort and peace of mind.
- Type:
- Single Family
- Sq.Ft.:
- 1,840
- Status:
- Active
- Beds:
- 4
- Lot size:
- 0.13 Acres
- Year built:
- 2024
- Baths:
- 2.00
- MLS#:
- O6241897
- Subdivision:
- Lake Deer
ADDITIONAL INFORMATION
Brand new, energy-efficient home available NOW! Divine Package. Prepare dinner from this home's open kitchen which overlooks a spacious great room. Now selling, Lake Deer Estates offers new single-family homes in Polk County, FL. Surrounded by scenic lakes, this community is located minutes away from Hwy 27, providing convenient to access major metro areas. Residents will have access to resort-style amenities including a pool and cabana, a dog park, and a playground. Poinciana is a rapidly growing sector of Polk County, known for its beautiful parks, playgrounds, and great schools. Each of our homes is built with innovative, energy-efficient features designed to help you enjoy more savings, better health, real comfort and peace of mind.
- Type:
- Land
- Sq.Ft.:
- n/a
- Status:
- Active
- Beds:
- n/a
- Lot size:
- 0.26 Acres
- Baths:
- MLS#:
- O6243530
- Subdivision:
- Poinciana Nbrhd 02 West Village 07
ADDITIONAL INFORMATION
Discover the untapped potential of this vacant land located at 1414 Sebring Court in the charming community of Poinciana, Florida. This blank canvas presents a unique opportunity for those with a vision to create something truly exceptional. Situated on Sebring Court, this spacious parcel offers a serene environment and a prime location. Poinciana's vibrant surroundings and growing amenities ensure that this location provides both convenience and comfort. With easy access to local attractions, schools, and essential services, you can enjoy the best of both worlds – a tranquil retreat and a connected lifestyle. Whether you're an investor, a homeowner with a vision, or someone looking to make their mark, this property is ready to transform into something extraordinary.
- Type:
- Land
- Sq.Ft.:
- n/a
- Status:
- Active
- Beds:
- n/a
- Lot size:
- 0.31 Acres
- Baths:
- MLS#:
- O6243104
- Subdivision:
- Poinciana Nbrhd 06 Village 07
ADDITIONAL INFORMATION
Discover the perfect opportunity to build your dream home on this spacious .31-acre lot in the heart of Poinciana, Florida! Ideally situated near the new Poinciana Lakes Plaza, you'll enjoy convenient access to shopping, dining, and everyday essentials. This vibrant community offers an array of amenities, including a community pool, fitness center, clubhouse with daily activities, full-size basketball court, aquatic center, playground, exercise trails, and a community amphitheater. Whether you're looking for relaxation or recreation, Poinciana has it all. Don't miss out on this prime piece of land in a growing area!
- Type:
- Single Family
- Sq.Ft.:
- 2,601
- Status:
- Active
- Beds:
- 5
- Lot size:
- 0.13 Acres
- Year built:
- 2024
- Baths:
- 3.00
- MLS#:
- O6242707
- Subdivision:
- Lake Deer Estates
ADDITIONAL INFORMATION
Under Construction. Find all the space you need in our popular two-story Hayden floorplan in Lake Deer, one of our communities in Davenport, Florida. Inside this 5-bedroom, 3-bathroom home, you’ll find 2,601 square feet of flexible living space and a two-car garage. Step thru the front foyer and you're greeted with a flex room designed for work or play. Make your way to the kitchen on the first floor, which overlooks the living, dining room and slider to the backyard patio. The kitchen features a center island with room for seating, plentiful cabinetry, quartz countertops, stainless steel appliances and a walk-in pantry which are sure to both turn heads and make meal prep easy. Guests can pull up a seat in this functional space. One of four bedrooms is located on the first floor and at the back of the home for privacy. As we head up to the second floor, we are greeted with the primary bedroom that features an en suite bathroom as well as three additional bedrooms that surround a second living area, a full bathroom, and a laundry area. Whether these rooms become bedrooms, office spaces, or other bonus rooms, there is sure to be a place for all. Like all homes in Lake Deer, the Hayden includes all concrete block construction and also smart home technology, which allows you to control your home anytime with your smart device while near or away. Contact us today and find your home at Lake Deer. *Photos are of similar model but not that of the exact house. Pictures, photographs, colors, features, and sizes are for illustration purposes only and will vary from the homes as built. Home and community information including pricing, included features, terms, availability, and amenities are subject to change and prior sale at any time without notice or obligation. Please note that no representations or warranties are made regarding school districts or school assignments; you should conduct your own investigation regarding current and future schools and school boundaries. *
$319,990
1412 Teal Drive Poinciana, FL 34759
- Type:
- Single Family
- Sq.Ft.:
- 1,777
- Status:
- Active
- Beds:
- 3
- Lot size:
- 0.16 Acres
- Year built:
- 2024
- Baths:
- 2.00
- MLS#:
- O6242867
- Subdivision:
- Poinciana Nbrhd 06 South Village 03
ADDITIONAL INFORMATION
Welcome to this stunning new construction 3 bedroom / 2 bathroom home located in the heart of Poinciana, Florida! This beautiful property boasts an open concept design with an expansive living room and separate dining area, perfect for entertaining or family gatherings. The home features 9-foot ceilings throughout, accented by 5-inch baseboards and waterproof vinyl flooring, offering both style and durability. The modern kitchen is a chef’s dream, complete with a spacious island, white cabinetry, and elegant granite countertops. The master suite is a true retreat, featuring his and hers closets and an en-suite bathroom with dual sinks, a luxurious garden tub, a private water closet, and a walk-in shower. Builder warranty is included! Conveniently located near the new Poinciana Lakes Plaza shopping center, schools, and major highways, this home offers both comfort and accessibility. Don’t miss out on this perfect blend of luxury and convenience—schedule your showing today!
- Type:
- Single Family
- Sq.Ft.:
- 1,672
- Status:
- Active
- Beds:
- 3
- Lot size:
- 0.15 Acres
- Year built:
- 2024
- Baths:
- 2.00
- MLS#:
- O6242377
- Subdivision:
- Lake Deer Estates
ADDITIONAL INFORMATION
Under Construction. The Aria is one of our one-story floorplans featured in Lake Deer in Davenport, Florida. With multiple exteriors to choose from, the Aria is a popular home. Inside this 3-bedroom, 2-bathroom home, you’ll find 1,672 square feet of comfortable living. This all-concrete block constructed, one-story layout optimizes living space with an open concept kitchen overlooking the living area, dining room, and covered lanai. Entertaining is a breeze, as this popular single-family home features a living and dining in the heart of the home, with covered lanai just steps away in your backyard. The spacious kitchen features stainless steel appliances, a convenient island, and walk-in pantry with ample storage. In every bedroom you’ll have carpeted floors and a closet in each room. Whether these rooms become bedrooms, office spaces, or other bonus rooms, there is sure to be comfort. The primary bedroom located in the rear of the home has its own attached bathroom that features a walk-in closet and all the space you need to get ready in the morning. Sharing a sink isn’t a worry with the double vanity. Two additional bedrooms share a second bathroom. This home also features a nice laundry room space with privacy doors and a two-car garage for parking or storage. Like all homes in Lake Deer, the Aria includes smart home technology, which allows you to control your home anytime with your smart device while near or away. Contact us today and find your home at Lake Deer. *Photos are of similar model but not that of the exact house. Pictures, photographs, colors, features, and sizes are for illustration purposes only and will vary from the homes as built. Home and community information including pricing, included features, terms, availability, and amenities are subject to change and prior sale at any time without notice or obligation. Please note that no representations or warranties are made regarding school districts or school assignments; you should conduct your own investigation regarding current and future schools and school boundaries. *
- Type:
- Single Family
- Sq.Ft.:
- 2,447
- Status:
- Active
- Beds:
- 5
- Lot size:
- 0.12 Acres
- Year built:
- 2024
- Baths:
- 3.00
- MLS#:
- O6242337
- Subdivision:
- Lake Deer Estates
ADDITIONAL INFORMATION
Under Construction. The Robie is a two-story floorplan featured in Lake Deer in Davenport, Florida. With 2 exteriors to choose from, the Robie is sure to turn heads. Inside this inviting 5-bedroom, 3-bathroom home, you’ll find 2,447 square feet of comfortable living. This impressive all concrete block construction, two-story plan features a versatile floorplan to fit your needs. A spacious open-concept first floor which includes a well-appointed kitchen with sleek stainless-steel appliances overlooking the living and dining area. Just off the living room you will find the singular downstairs bedroom and full bathroom. As you move upstairs you are greeted with a spacious living and foyer space to utilize for work or play. The primary bedroom one is located just off the loft space and features a spacious walk-in closet as well as ensuite bathroom with double vanity and all the space you need to get ready in the morning. Three additional bedrooms share a second upstairs bathroom and linen closet for extra storage. Your laundry room is located on the second floor as well as extra storage closets. Like all homes in Lake Deer, the Robie includes smart home technology, which allows you to control your home anytime with your smart device while near or away. Contact us today and find your home at Lake Deer. *Photos are of similar model but not that of the exact house. Pictures, photographs, colors, features, and sizes are for illustration purposes only and will vary from the homes as built. Home and community information including pricing, included features, terms, availability, and amenities are subject to change and prior sale at any time without notice or obligation. Please note that no representations or warranties are made regarding school districts or school assignments; you should conduct your own investigation regarding current and future schools and school boundaries.*
- Type:
- Single Family
- Sq.Ft.:
- 1,665
- Status:
- Active
- Beds:
- 4
- Lot size:
- 0.12 Acres
- Year built:
- 2024
- Baths:
- 2.00
- MLS#:
- O6242313
- Subdivision:
- Lake Deer Estates
ADDITIONAL INFORMATION
Under Construction. Introducing the Harper floorplan at Lake Deer, where every square foot is put to use with sophistication and comfort. Inside this 4 bedroom, 2 bathroom home, you’ll find 1,665 square feet of comfortable living. This meticulously designed residence combines modern convenience with timeless elegance, showcasing quartz and tile floors throughout. As you step inside, you are greeted by an inviting foyer that leads you into the heart of the home. The open-concept layout seamlessly connects the living room, dining area, and kitchen, creating a perfect space for entertaining family and friends. The spacious living room features abundant natural light, thanks to large windows that provide picturesque views of the surrounding landscape. With ample room for seating, it's an ideal spot for relaxation and gatherings. The chef's kitchen is a true highlight, boasting quartz countertops, sleek stainless steel appliances, and an oversized island with a breakfast bar. Whether you're preparing a casual meal or hosting a formal dinner, this kitchen is well-equipped to meet your culinary needs. The four generously sized bedrooms are flexible for various lifestyles. The primary suite is a tranquil retreat, featuring a private ensuite bathroom with dual sinks, a separate shower, and a walk-in closet. The remaining three bedrooms share one well-appointed bathroom, making morning routines a breeze. Like all homes in Lake Deer, the Harper includes all concrete block and also smart home technology, which allows you to control your home anytime with your smart device while near or away. Whether you're seeking a peaceful family retreat or a stylish place to call your own, this home is sure to meet your every need. Contact us today and find your home at Lake Deer. *Photos are of similar model but not that of the exact house. Pictures, photographs, colors, features, and sizes are for illustration purposes only and will vary from the homes as built. Home and community information including pricing, included features, terms, availability, and amenities are subject to change and prior sale at any time without notice or obligation. Please note that no representations or warranties are made regarding school districts or school assignments; you should conduct your own investigation regarding current and future schools and school boundaries.*
- Type:
- Single Family
- Sq.Ft.:
- 2,447
- Status:
- Active
- Beds:
- 5
- Lot size:
- 0.13 Acres
- Year built:
- 2024
- Baths:
- 3.00
- MLS#:
- O6242294
- Subdivision:
- Lake Deer Estates
ADDITIONAL INFORMATION
Under Construction. "The Robie is a two-story floorplan featured in Lake Deer in Davenport, Florida. With 2 exteriors to choose from, the Robie is sure to turn heads. Inside this inviting 5-bedroom, 3-bathroom home, you’ll find 2,447 square feet of comfortable living. This impressive all concrete block construction, two-story plan features a versatile floorplan to fit your needs. A spacious open-concept first floor which includes a well-appointed kitchen with sleek stainless-steel appliances overlooking the living and dining area. Just off the living room you will find the singular downstairs bedroom and full bathroom. As you move upstairs you are greeted with a spacious living and foyer space to utilize for work or play. The primary bedroom one is located just off the loft space and features a spacious walk-in closet as well as ensuite bathroom with double vanity and all the space you need to get ready in the morning. Three additional bedrooms share a second upstairs bathroom and linen closet for extra storage. Your laundry room is located on the second floor as well as extra storage closets. Like all homes in Lake Deer, the Robie includes smart home technology, which allows you to control your home anytime with your smart device while near or away. Contact us today and find your home at Lake Deer. *Photos are of similar model but not that of the exact house. Pictures, photographs, colors, features, and sizes are for illustration purposes only and will vary from the homes as built. Home and community information including pricing, included features, terms, availability, and amenities are subject to change and prior sale at any time without notice or obligation. Please note that no representations or warranties are made regarding school districts or school assignments; you should conduct your own investigation regarding current and future schools and school boundaries.*
- Type:
- Single Family
- Sq.Ft.:
- 2,260
- Status:
- Active
- Beds:
- 4
- Lot size:
- 0.12 Acres
- Year built:
- 2024
- Baths:
- 3.00
- MLS#:
- O6242290
- Subdivision:
- Lake Deer Estates
ADDITIONAL INFORMATION
Under Construction. Find all the space you need in our two-story Elston floorplan in Lake Deer, one of our communities in Davenport, Florida. Inside this 4 bedroom, 2 and half bathroom home, you’ll find 2,260 square feet of comfortable living. The living area is an open concept, where your kitchen blends seamlessly into a spacious great room perfect for everyday living and entertaining. The kitchen features a center island with seating, plentiful cabinetry, quartz countertops, stainless steel appliances and a walk-in pantry which are sure to both turn heads and make meal prep easy. As we head upstairs, you are greeted with a loft area. The primary bedroom is located just off the loft space and includes a spacious walk-in closet as well as ensuite bathroom with double vanity. Three additional bedrooms share a second upstairs bathroom and linen closet for extra storage. Your laundry room is located on the second floor as well. In every bedroom you’ll have carpeted floors and a closet. Whether these rooms become bedrooms, office spaces, or other bonus rooms, there is sure to be comfort. Like all homes in Lake Deer, the Elston includes all concrete block and also smart home technology, which allows you to control your home anytime with your smart device while near or away. Contact us today and find your home at Lake Deer. *Photos are of similar model but not that of the exact house. Pictures, photographs, colors, features, and sizes are for illustration purposes only and will vary from the homes as built. Home and community information including pricing, included features, terms, availability, and amenities are subject to change and prior sale at any time without notice or obligation. Please note that no representations or warranties are made regarding school districts or school assignments; you should conduct your own investigation regarding current and future schools and school boundaries.*
- Type:
- Single Family
- Sq.Ft.:
- 1,672
- Status:
- Active
- Beds:
- 3
- Lot size:
- 0.13 Acres
- Year built:
- 2024
- Baths:
- 2.00
- MLS#:
- O6242510
- Subdivision:
- Lake Deer Estates
ADDITIONAL INFORMATION
Under Construction. The Aria is one of our one-story floorplans featured in Lake Deer in Davenport, Florida. With multiple exteriors to choose from, the Aria is a popular home. Inside this 3-bedroom, 2-bathroom home, you’ll find 1,672 square feet of comfortable living. This all-concrete block constructed, one-story layout optimizes living space with an open concept kitchen overlooking the living area, dining room, and covered lanai. Entertaining is a breeze, as this popular single-family home features a living and dining in the heart of the home, with covered lanai just steps away in your backyard. The spacious kitchen features stainless steel appliances, a convenient island, and walk-in pantry with ample storage. In every bedroom you’ll have carpeted floors and a closet in each room. Whether these rooms become bedrooms, office spaces, or other bonus rooms, there is sure to be comfort. The primary bedroom located in the rear of the home has its own attached bathroom that features a walk-in closet and all the space you need to get ready in the morning. Sharing a sink isn’t a worry with the double vanity. Two additional bedrooms share a second bathroom. This home also features a nice laundry room space with privacy doors and a two-car garage for parking or storage. Like all homes in Lake Deer, the Aria includes smart home technology, which allows you to control your home anytime with your smart device while near or away. Contact us today and find your home at Lake Deer. *Photos are of similar model but not that of the exact house. Pictures, photographs, colors, features, and sizes are for illustration purposes only and will vary from the homes as built. Home and community information including pricing, included features, terms, availability, and amenities are subject to change and prior sale at any time without notice or obligation. Please note that no representations or warranties are made regarding school districts or school assignments; you should conduct your own investigation regarding current and future schools and school boundaries.*
- Type:
- Single Family
- Sq.Ft.:
- 2,601
- Status:
- Active
- Beds:
- 5
- Lot size:
- 0.16 Acres
- Year built:
- 2024
- Baths:
- 3.00
- MLS#:
- O6242419
- Subdivision:
- Lake Deer Estates
ADDITIONAL INFORMATION
Under Construction. Find all the space you need in our popular two-story Hayden floorplan in Lake Deer, one of our communities in Davenport, Florida. Inside this 5-bedroom, 3-bathroom home, you’ll find 2,601 square feet of flexible living space and a two-car garage. Step thru the front foyer and you're greeted with a flex room designed for work or play. Make your way to the kitchen on the first floor, which overlooks the living, dining room and slider to the backyard patio. The kitchen features a center island with room for seating, plentiful cabinetry, quartz countertops, stainless steel appliances and a walk-in pantry which are sure to both turn heads and make meal prep easy. Guests can pull up a seat in this functional space. One of four bedrooms is located on the first floor and at the back of the home for privacy. As we head up to the second floor, we are greeted with the primary bedroom that features an en suite bathroom as well as three additional bedrooms that surround a second living area, a full bathroom, and a laundry area. Whether these rooms become bedrooms, office spaces, or other bonus rooms, there is sure to be a place for all. Like all homes in Lake Deer, the Hayden includes all concrete block construction and also smart home technology, which allows you to control your home anytime with your smart device while near or away. Contact us today and find your home at Lake Deer. *Photos are of similar model but not that of the exact house. Pictures, photographs, colors, features, and sizes are for illustration purposes only and will vary from the homes as built. Home and community information including pricing, included features, terms, availability, and amenities are subject to change and prior sale at any time without notice or obligation. Please note that no representations or warranties are made regarding school districts or school assignments; you should conduct your own investigation regarding current and future schools and school boundaries.*
- Type:
- Single Family
- Sq.Ft.:
- 2,595
- Status:
- Active
- Beds:
- 3
- Lot size:
- 0.24 Acres
- Year built:
- 2003
- Baths:
- 3.00
- MLS#:
- S5112263
- Subdivision:
- Solivita Ph 02d
ADDITIONAL INFORMATION
One or more photo(s) has been virtually staged. BOLERO MODEL HOME with STUNNING AND SPACIOUS GREAT ROOM on large and DEEP LOT with gorgeous PRESERVE views. FRESHLY PAINTED interior. NEW ROOF JULY 2023. HVAC 2019. Solar Hot Water. Kitchen features loads of cabinets with pull-outs and QUARTZ countertops. Serenity is yours in the Courtyard separating the CASITA from main house. Casita is perfect for the comfort of guests visiting or for owners' special hobbies. Living room and Dining room have newer wall to wall carpeting. Main Bedroom Suite has SITTING AREA with access to Great Room. Ensuite bathroom has been altered to accommodate wheelchair access. New owner may wish to completely remodel this area, and that is reflected in the list price. TWO separate WALK-IN CLOSETS in this suite. Second bedroom has sliders to Courtyard. The Great Room has separate air-conditioning and two SKYLIGHTS that fill the room with sunshine. This AMAZING EXPANSION renders itself to many uses. SOLIVITA, a PREMIER active over-55, GOLF CART FRIENDLY community with over 5300 homes offers not only natural beauty with tree-lined streets and ponds, but a quality LIFESTYLE. It is situated about 50 minutes from ORLANDO INTERNATIONAL AIRPORT, Disney and many attractions. Within the community are TWO GOLF COURSES, 14 HEATED POOLS, 17 PICKLEBALL COURTS, 9 TENNIS COURTS, 4 BOCCE COURTS, 2 FITNESS CENTERS with State of the art equipment, manicured SOFTBALL diamond and field,4 SHUFFLEBOARD Courts, 3 HORSESHOE PITS, CORNHOLE, 2 DOG PARKS (one for small, one for large), PLAYGROUND, BILLIARDS ROOM, ART STUDIO,LIBRARY, Meeting Rooms, BALLROOM, 3 Restaurants. Directly across the street are banking, hospital and a major new shopping center. Within the gates enjoy RESORT LIVING!
$370,000
301 Erie Court Poinciana, FL 34759
- Type:
- Single Family
- Sq.Ft.:
- 2,940
- Status:
- Active
- Beds:
- 4
- Lot size:
- 0.23 Acres
- Year built:
- 2005
- Baths:
- 3.00
- MLS#:
- R11021566
- Subdivision:
- POINCIANA NBRD 05 VILLAGE
ADDITIONAL INFORMATION
Your new home offers a wealth of space and a fantastic layout for both indoor and outdoor entertaining. The expansive, fenced-in yard features an enclosed dog run, perfect for pets. From the moment you step inside, you'll notice the grand atmosphere created by the soaring ceilings in the main area. To the right of the entrance, a formal dining area awaits, ideal for hosting gatherings. The kitchen, with its ample countertop space, is a dream for those who enjoy cooking and baking, and it seamlessly flows into the spacious great room. This central living area is bathed in natural light from large windows and French doors. A convenient half bath is located downstairs for guests and family. On the second floor, the master bedroom features two walk-in closets and a luxurious spa-like bathroom
- Type:
- Single Family
- Sq.Ft.:
- 1,504
- Status:
- Active
- Beds:
- 3
- Lot size:
- 0.11 Acres
- Year built:
- 2024
- Baths:
- 2.00
- MLS#:
- O6242177
- Subdivision:
- Lake Deer Estates
ADDITIONAL INFORMATION
Under Construction. "The Allex is one of our one-story floorplans featured in our Lake Deer in Davenport, Florida. With 2 exteriors to choose from, the Allex is sure to turn heads. Inside this 3-bedroom, 2-bathroom home, you’ll find 1,504 square feet of comfortable living. The living area is an open concept, where your kitchen, living, and dining areas blend seamlessly into a space perfect for everyday living and entertaining. Relax on the covered lanai looking out to your backyard. The kitchen features quartz countertops, stainless-steel appliances and a walk-in pantry which are sure to both turn heads and make meal prep easy. You’ll never be too far from the action with the living and dining area right there. In every bedroom you’ll have carpeted floors and a closet in each room. Whether these rooms become bedrooms, office spaces, or other bonus rooms, there is sure to be comfort. The primary bedroom located in the rear of the home has its own attached bathroom that features a walk-in closet and all the space you need to get ready in the morning. Sharing a sink isn’t a worry with the double vanity. Like all homes in Lake Deer, the Allex includes all concrete block and also smart home technology, which allows you to control your home anytime with your smart device while near or away. Contact us today and find your home at Lake Deer *Photos are of similar model but not that of the exact house. Pictures, photographs, colors, features, and sizes are for illustration purposes only and will vary from the homes as built. Home and community information including pricing, included features, terms, availability, and amenities are subject to change and prior sale at any time without notice or obligation. Please note that no representations or warranties are made regarding school districts or school assignments; you should conduct your own investigation regarding current and future schools and school boundaries.*
- Type:
- Single Family
- Sq.Ft.:
- 2,601
- Status:
- Active
- Beds:
- 5
- Lot size:
- 0.13 Acres
- Year built:
- 2024
- Baths:
- 3.00
- MLS#:
- O6242064
- Subdivision:
- Lake Deer Estates
ADDITIONAL INFORMATION
Under Construction. "Find all the space you need in our popular two-story Hayden floorplan in Lake Deer, one of our communities in Davenport, Florida. Inside this 5-bedroom, 3-bathroom home, you’ll find 2,601 square feet of flexible living space and a two-car garage. Step thru the front foyer and you're greeted with a flex room designed for work or play. Make your way to the kitchen on the first floor, which overlooks the living, dining room and slider to the backyard patio. The kitchen features a center island with room for seating, plentiful cabinetry, quartz countertops, stainless steel appliances and a walk-in pantry which are sure to both turn heads and make meal prep easy. Guests can pull up a seat in this functional space. One of four bedrooms is located on the first floor and at the back of the home for privacy. As we head up to the second floor, we are greeted with the primary bedroom that features an en suite bathroom as well as three additional bedrooms that surround a second living area, a full bathroom, and a laundry area. Whether these rooms become bedrooms, office spaces, or other bonus rooms, there is sure to be a place for all. Like all homes in Lake Deer, the Hayden includes all concrete block construction and also smart home technology, which allows you to control your home anytime with your smart device while near or away. Contact us today and find your home at Lake Deer. *Photos are of similar model but not that of the exact house. Pictures, photographs, colors, features, and sizes are for illustration purposes only and will vary from the homes as built. Home and community information including pricing, included features, terms, availability, and amenities are subject to change and prior sale at any time without notice or obligation. Please note that no representations or warranties are made regarding school districts or school assignments; you should conduct your own investigation regarding current and future schools and school boundaries.*
- Type:
- Single Family
- Sq.Ft.:
- 2,371
- Status:
- Active
- Beds:
- 4
- Lot size:
- 0.13 Acres
- Year built:
- 2024
- Baths:
- 3.00
- MLS#:
- O6242031
- Subdivision:
- Lake Deer Estates
ADDITIONAL INFORMATION
Under Construction. "Introducing the Ensley floorplan, a unique two-story all block construction home available in Lake Deer, one of our communities in Davenport, Florida. Inside this 4 bedroom, 3 bathroom home you will find 2,372 square feet of desirable living. As you step through the foyer you are greeted with a well-appointed kitchen that features an island with bar seating, cabinets for storage, quartz countertops and stainless-steel appliances. The kitchen overlooks the dining room, great room and outdoor patio making entertaining guests or enjoying time with family easy. The first floor also consists of a bedroom and full bathroom. Perfect for giving your guests extra privacy during their stay. The second floor is complete with bedroom one, two additional bedrooms and the laundry room. The primary bedroom includes its own bathroom with a dual vanity sink, separate shower and walk in closet. Like all homes in Lake Deer, the Ensley includes a two-car garage and smart home technology, which allows you to control your home anytime with your smart device while near or away. Contact us today to find your home at Lake Deer. *Photos are of similar model but not that of the exact house. Pictures, photographs, colors, features, and sizes are for illustration purposes only and will vary from the homes as built. Home and community information including pricing, included features, terms, availability, and amenities are subject to change and prior sale at any time without notice or obligation. Please note that no representations or warranties are made regarding school districts or school assignments; you should conduct your own investigation regarding current and future schools and school boundaries.*
- Type:
- Land
- Sq.Ft.:
- n/a
- Status:
- Active
- Beds:
- n/a
- Lot size:
- 0.23 Acres
- Baths:
- MLS#:
- O6241905
- Subdivision:
- Poinciana Nbrhd 06 South Village 03
ADDITIONAL INFORMATION
Discover the perfect canvas for your dream home in Poinciana! This property allows you to create your ideal home in a growing neighborhood with many opportunities. Whether you're dreaming of a peaceful escape or a vibrant residence, this land offers the perfect space to make it happen. With plenty of room for your unique designs and landscaping you can create a home that truly suits your lifestyle. Plus, with the neighborhood growing and evolving, it's a fantastic opportunity for future investment. You can even enjoy beautiful parks, shopping centers, and dining, all within a short drive. *Sewage system installation is being installed from the main street.
$325,000
176 Albany Drive Poinciana, FL 34759
- Type:
- Single Family
- Sq.Ft.:
- 1,844
- Status:
- Active
- Beds:
- 4
- Lot size:
- 0.19 Acres
- Year built:
- 2020
- Baths:
- 2.00
- MLS#:
- R11020904
- Subdivision:
- POINCIANA SUBDIVISION NBR
ADDITIONAL INFORMATION
A true ''GEM'' with an exceptionally creative and well thought out floor plan that elegantly boasts four bedrooms, two bathrooms, an open concept kitchen with matching stainless-steel appliances and a two-car garage plus plenty of driveway parking. House was built in 2020 and has been meticulously maintained making this the perfect opportunity to make it your next home.
- Type:
- Single Family
- Sq.Ft.:
- 1,847
- Status:
- Active
- Beds:
- 3
- Lot size:
- 0.17 Acres
- Year built:
- 2022
- Baths:
- 2.00
- MLS#:
- S5111983
- Subdivision:
- Solivita Ph 5-b
ADDITIONAL INFORMATION
Welcome to this well-maintained BRAVA Model located in the subdivision of Vittoria of the FAMOUS 55+ community called Solivita. Spacious, stylish, and designed for a CAREFREE lifestyle, this home is all that and more. Even before entering this GORGEOUS home, notice the well-groomed and maintained LANDSCAPE. Come on in and observe the FOYER with tray ceilings. There is CERAMIC tile flooring throughout except for the two bedrooms (carpet). The GREAT ROOM is a delightful place to relax and entertain guests. A cook will enjoy the well-equipped KITCHEN with a central island, Quartz counters, large walk-in PANTRY, upgraded CABINETS, and a casual dining area. The Owner's Suite FEATURES Plantation Shutters, TRAY ceiling, California walk-in closet, and a luxurious bathroom. Your guests will enjoy their privacy in the SECOND bedroom. The DEN/STUDY could be converted to another bedroom with a large walk-in closet and Plantation Shutters. The laundry room consists of a WASHER and a DRYER which is included in the sale. Enjoy the outdoors with your glassed enclosed lanai including TWO ceiling fans and of course an amazing POND VIEW. Upgrades to this home includes GUTTERS, Koolaroo Shades in the lanai, CULLIGAN Water Softener, Plantation Shutters, California Closet Walk-In Closet in Primary Bedroom, and reverse osmosis sink in the kitchen. The GARAGE was extended by four feet. Solivita is an active adult 55+ community located in Kissimmee, Florida. It is approximately 50 minutes from Disney World & the Orlando International Airport. Over 5,300 homes have been built in Solivita since the community started in 2000, with less than 50 new homes left to be built in mid 2024. Approximately 8,000 residents live in Solivita full time. Enjoy your active years in this piece of paradise. Solivita's amenities include: - a manicured SOFTBALL diamond & field - 36 holes of CHAMPIONSHIP GOLF that can be played by joining the Stonegate Golf Club or paying as you go - 2 STATE of the Art AMENITY FITNESS centers with updated exercise equipment, yoga studio & meeting rooms - 3 restaurants - 14 HEATED POOLS - 17 PICKLEBALL courts - 9 TENNIS courts - 4 BOCCE BALL courts - 4 SHUFFLEBOARD courts - 3 HORSESHOE pits - a BILLIARDS room - miles of bike paths - 2 DOG PARKS (Small & Large Dogs) - Corn Hole - Tot Lot PLAYGROUND - COMMUNITY GARDEN - over 300 resident clubs. The HOA: * - maintains the LANDSCAPING & IRRIGATION systems in the common areas as well as at individual homesites - Maintains the roads throughout the community - PROVIDES SECURITY with gate guards and mobile patrols including the Polk County Sheriff - allows AUTOMATED GATE ACCESS for residents via license plate readers - provides residents with Fiber Optic Internet & TV service.*** Poinciana Lakes Plaza is a MAJOR NEW SHOPPING CENTER opening directly across from the Solivita Main Gate in Summer of 2024. It features Sprouts Grocery, TJ MAXX, Ross, Burlington, Rack Room Shoes, 5 Below, Ulta, Outback, First Watch, 5 Guys, Urgent Care, Dentist, TD Bank, Petco, Hair Cuttery plus MORE TO COME.***
- Type:
- Single Family
- Sq.Ft.:
- 1,356
- Status:
- Active
- Beds:
- 2
- Lot size:
- 0.12 Acres
- Year built:
- 2003
- Baths:
- 2.00
- MLS#:
- O6240557
- Subdivision:
- Solivita Ph 03b
ADDITIONAL INFORMATION
Welcome home to your personal slice of paradise, located in the desirable Solivita neighborhood, where you will find the tranquility of a 55+ community designed for relaxation and active living. This charming 2-bedroom, 2-bathroom home offers a perfect blend of comfort, style, and functionality. From the front of the house a majestic lake and stunning carefully maintained natural greenery face you. From the moment you enter you will appreciate the scratch-resistant vinyl planks throughout the living areas and kitchen. The spacious kitchen with its cozy nook for casual dining or enjoying a quiet morning coffee. The master bedroom is spacious and features a walk in closet, and an attached great bath with a walk in shower, doble sink and linen closet, while the second bedroom is adjacent to the full guest bathroom. Separate laundry room with washer and dryer included. Two car garage. Step out onto the screened-in lanai of your private backyard, it is an ideal place to relax, perfect for al fresco dining and enjoying the peaceful surroundings or the Florida sunshine. This home offers more than just a living space it's an opportunity to embrace a lifestyle of calm and comfort. Experience it for yourself and see how this special property can become your perfect retreat. The roof is 2022 and AC 2023. Community Amenities: As a resident of Solivita, you will have access to 14 sparkling pools, 9 tennis courts, 17 pickleball courts, 4 bocce ball courts, 4 shuffleboard courts, 3 horseshoe pits, softball, 36 holes golf court, a billiards room, walking trails, bike paths, 2 park for your dog, playground, community garden and a wide variety of amenities to enrich your days. You will find joy and fulfillment in every corner of this active community. At the DownTown and paying as you go, you'll find 2 state of the art amenity centers with updated exercise equipment, yoga, dancing, aerobics, arts and crafts rooms, meeting room with movies and social events, 3 restaurants, possibilities are endless. The HOA maintains the landscaping and irrigation in common areas and at individual homesites, maintains all roads throughout the community, provides security with guarded gates and a private mobile patrols that including the Polk County Sheriff, los gate allows automated access for residents via license plate readers, also offers provides residents with Fibre Optic Internet & TV service. Location: This home is ideally located near schools, shopping centers, dining options, and major highways, making it easy to travel to Orlando and the surrounding areas.It is approximately 50 minutes from Disney World & the Orlando International Airport, HCA Florida Poinciana Hospital is directly across the street along with a 42,000 square-foot medical office building, the new Poinciana Lakes Plaza! with a range of shops and services where the convenience is awesome, TD Bank, Wells Fargo, Urgent Care, Dentist, TJ Maxx, Burlington, Ross, Petco, Rack Room Shoes, 5 and Below, Ulta, Hair Cuttery, Crunch Gym, First Watch, Five Guys, Popeye's, Panda, finishing soon, along with existing Walgreens, Little Caesars, McDonalds, and more! HOA includes lawn service, recycled water irrigation and high speed fiber connection! Don't miss your chance to own this fantastic property, call for your private viewing and make this home yours today!!
- Type:
- Single Family
- Sq.Ft.:
- 1,462
- Status:
- Active
- Beds:
- 3
- Lot size:
- 0.16 Acres
- Year built:
- 2022
- Baths:
- 2.00
- MLS#:
- S5112185
- Subdivision:
- Poinciana Nbrhd 02 West Village 07
ADDITIONAL INFORMATION
This lovely home is located on the peaceful outskirts of Poinciana, Florida. It’s surrounded by beautiful nature, making it a great place for anyone who enjoys outdoor activities and a quiet environment. If you like to be away from the busy city life, this home is perfect for you. The area around the house is full of green spaces and trails. You can go for walks, bike rides, or just enjoy the natural scenery. Nearby, you’ll find parks like Poinciana Community Park and Lake Marion Creek Wildlife Management Area, where you can hike, fish, and watch wildlife. Even though it’s a quiet area, you’re not far from the essentials. The town of Kissimmee is just a short drive away and has plenty of shops, restaurants, and entertainment options. Major roads like U.S. Route 17-92 and the Central Florida Greenway (SR 417) make it easy to get around, including to the city of Orlando if you want to explore its attractions. Poinciana is known for its friendly community and slower pace of life, which means you can enjoy a relaxed lifestyle while still being close to modern conveniences. If you’re looking for a peaceful home that offers a break from the city, this could be the perfect place for you.
$339,900
815 Cardinal Way Poinciana, FL 34759
- Type:
- Single Family
- Sq.Ft.:
- 1,728
- Status:
- Active
- Beds:
- 3
- Lot size:
- 0.21 Acres
- Year built:
- 1996
- Baths:
- 2.00
- MLS#:
- O6239222
- Subdivision:
- Poinciana Nbrhd 05 North Village 03
ADDITIONAL INFORMATION
SELLERS ARE ANXIOUS REDUCED PRICE BY ANOTHER $10,000. THIS BEAUTIFUL POOL HOME IS A RARE FIND, NEAT AND CLEAN, WELL CARED FOR WITH MANY RENOVATIONS AND NEUTRAL COLORS. THE HOME SITS ON AN OVERSIZED LOT, ON A CUL-DE-SAC STREET. A SCREENED ENTRY PORCH LEADS TO THE FOYER WHICH OPENS TO A LARGE LIVING AREA WITH VAULTED AND HIGH CEILINGS, AND A WALL OF ARCHES LEADING TO THE DINING ROOM. THE KITCHEN HAS NEW CABINETS, GRANITE COUNTERS AND SEVERAL NEW APPLIANCES ALONG WITH A CLOSET PANTRY AND A DINETTE. THE KITCHEN OPENS WITH A BREAKFEAST BAR TO A LARGE FAMILY ROOM WITH SLIDING GLASS DOORS THAT LEAD TO A COVERED SCREEN PORCH, FEATURING AN ENSCREENED POOL OVERLOOKING A FULLY FENCED BACKYARD. THE MASTER BEDROOM FEATURES TWO WALK-IN CLOSETS AND A MASTER BATH WITH GARDEN TUB, SEPARATE SHOWER, NEWER CABNETS AND DOUBLE SINKS, HARD SURFACE COUNTER AND A DOOR TO THE POOL AREA. ON THE OTHER SIDE OF THE LIVING AREA ARE TWO GOOD SIZED BEDROOMS AND A HALL BATH WITH TUB WITH SHOWER. THERE IS ALSO AN INSIDE UTILITY ROOM AND TWO CAR GARAGE. THE FULLY FENCED YARD HAS A SHED. LOCATION WISE THIS HOME IS A SHORT DISTANCE FROM THE APV COMMUNITY ACTIVITY CAMPUS WITH EVENT CENTER, FITNESS CENTER, ACTIVITY CENTER, PLAY COURTS, POOLS, COMMUNITY PARKS, JUST A LARGE AND BEAUTIFUL POINCIANNA ACTIVITY CAMPUS. OH I FORGOT, NEWER ROOF, NEW WATER HEATER, WINDOWS, HVAC, POOL PUMP, GARAGE DOOR, PANEL GROUND, i HAVE A LIST. JUST MOVE IN AND ENJOY..
- Type:
- Land
- Sq.Ft.:
- n/a
- Status:
- Active
- Beds:
- n/a
- Lot size:
- 0.18 Acres
- Baths:
- MLS#:
- O6239666
- Subdivision:
- Poinciana Nbrhd 2 West Vil 7
ADDITIONAL INFORMATION
Nice corner lot available for your new Florida home in fast growing community of Poinciana Village 7 of Polk County Florida. Buy and build or hold for investment.

Andrea Conner, License #BK3437731, Xome Inc., License #1043756, [email protected], 844-400-9663, 750 State Highway 121 Bypass, Suite 100, Lewisville, TX 75067

All listings featuring the BMLS logo are provided by BeachesMLS, Inc. This information is not verified for authenticity or accuracy and is not guaranteed. Copyright © 2024 BeachesMLS, Inc.
Poinciana Real Estate
The median home value in Poinciana, FL is $295,495. This is lower than the county median home value of $312,500. The national median home value is $338,100. The average price of homes sold in Poinciana, FL is $295,495. Approximately 59.19% of Poinciana homes are owned, compared to 20.91% rented, while 19.91% are vacant. Poinciana real estate listings include condos, townhomes, and single family homes for sale. Commercial properties are also available. If you see a property you’re interested in, contact a Poinciana real estate agent to arrange a tour today!
Poinciana, Florida has a population of 68,922. Poinciana is less family-centric than the surrounding county with 24.6% of the households containing married families with children. The county average for households married with children is 26.62%.
The median household income in Poinciana, Florida is $53,072. The median household income for the surrounding county is $55,099 compared to the national median of $69,021. The median age of people living in Poinciana is 38.6 years.
Poinciana Weather
The average high temperature in July is 92.5 degrees, with an average low temperature in January of 47.8 degrees. The average rainfall is approximately 51.4 inches per year, with 0 inches of snow per year.
