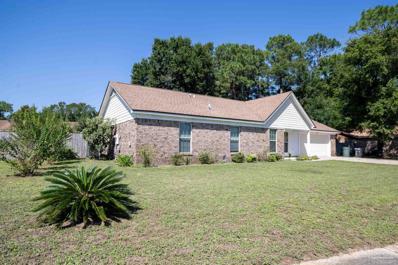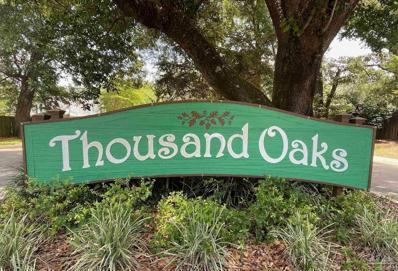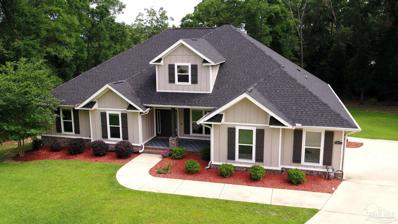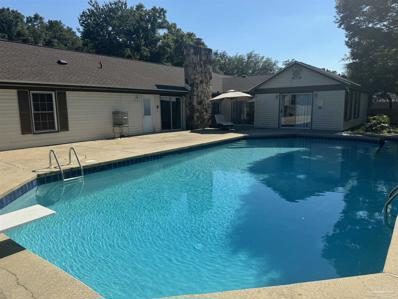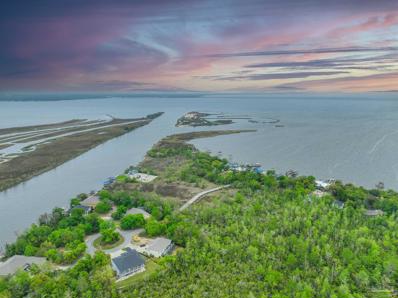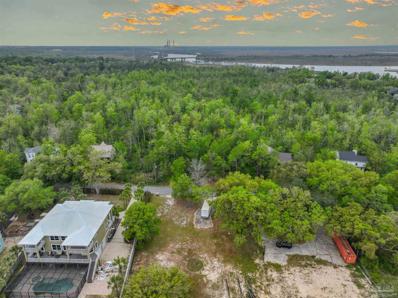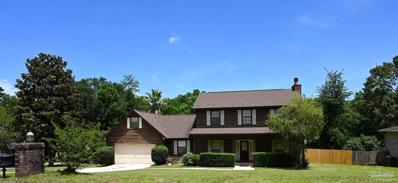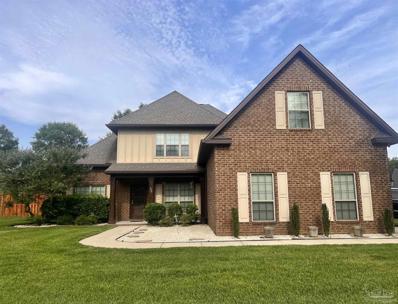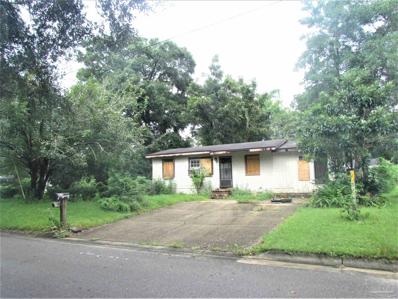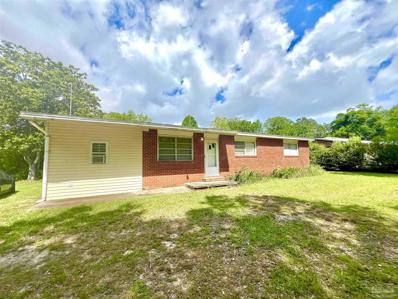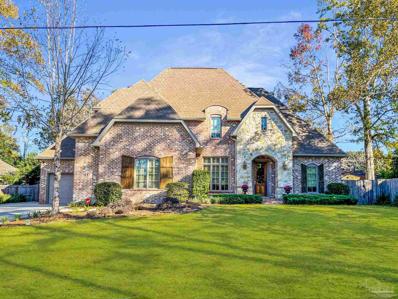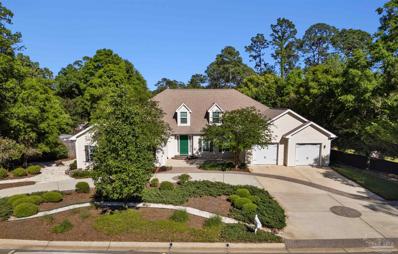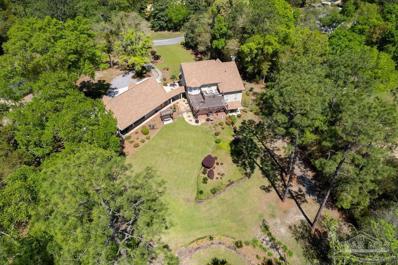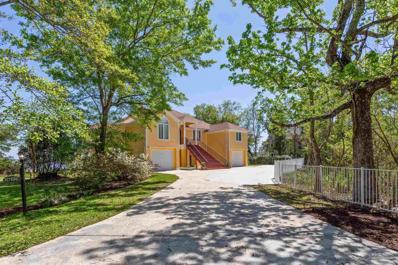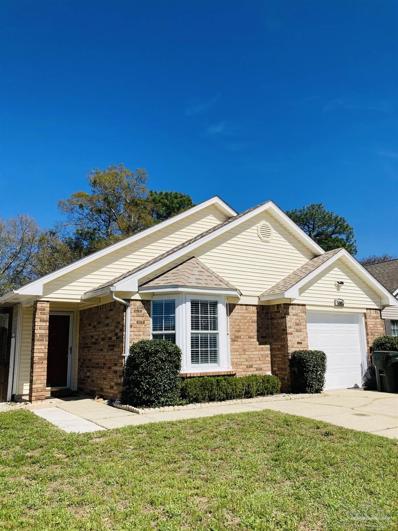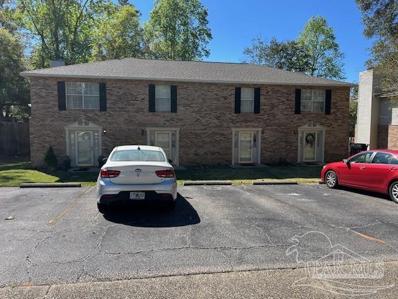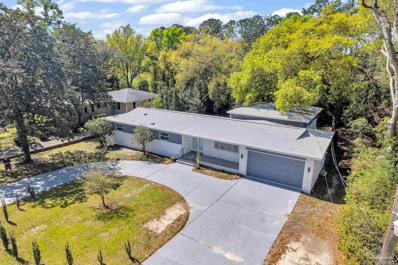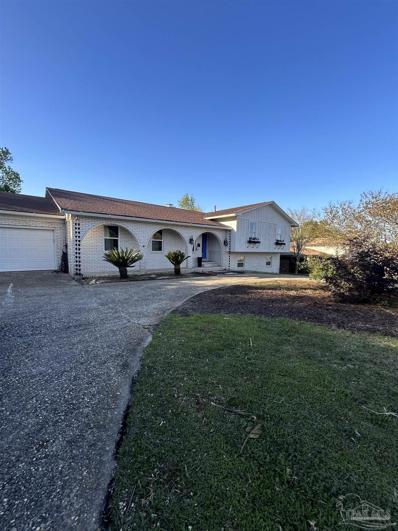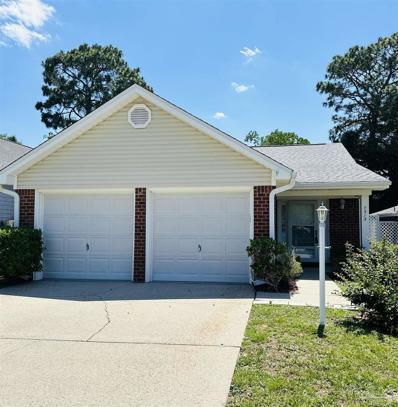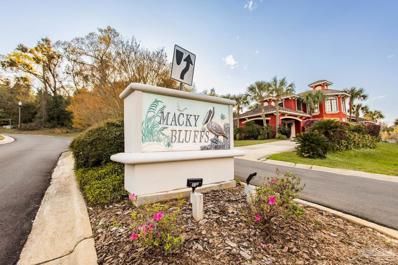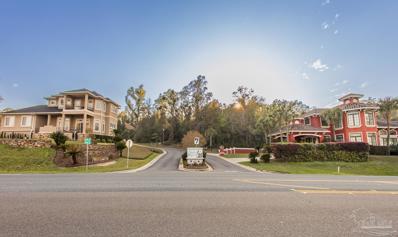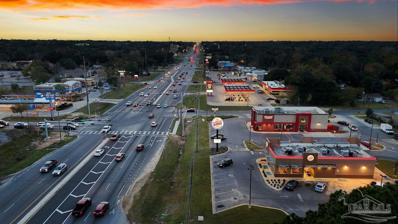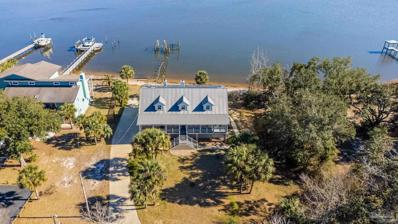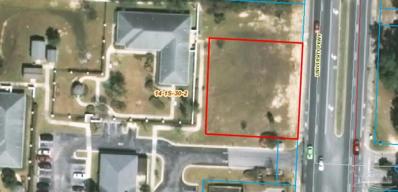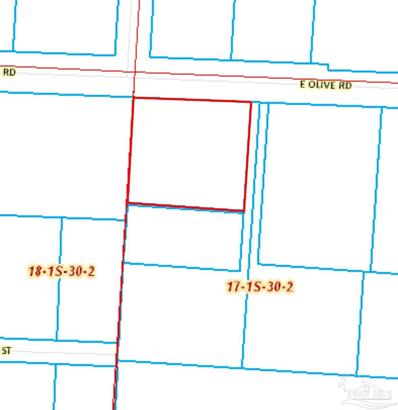Pensacola FL Homes for Rent
$287,900
4526 La Borde Ln Pensacola, FL 32514
- Type:
- Single Family
- Sq.Ft.:
- 1,588
- Status:
- Active
- Beds:
- 4
- Year built:
- 1982
- Baths:
- 2.00
- MLS#:
- 646735
- Subdivision:
- Northpointe
ADDITIONAL INFORMATION
Adorable home in the heart of north east Pensacola. Four full bedrooms and two bathrooms. Remodeled kitchen and bathrooms, new floors, appliances and fresh paint throughout. Walking distance to a beautiful park, running track, basketball court and doggie park. Convenient to everything, 3 miles +- to the malls, restaurants airport, 20 mins. to the beaches. Call for your private showing today :)
- Type:
- Land
- Sq.Ft.:
- n/a
- Status:
- Active
- Beds:
- n/a
- Lot size:
- 0.41 Acres
- Baths:
- MLS#:
- 646537
- Subdivision:
- Thousand Oaks
ADDITIONAL INFORMATION
Wooded residential lot in the Thousand Oaks neighborhood of Pensacola, just north of 10 Mile Road and east of Chemstrand. This is a highly sought after area in a rapidly growing part of town.
- Type:
- Single Family
- Sq.Ft.:
- 2,819
- Status:
- Active
- Beds:
- 4
- Lot size:
- 0.73 Acres
- Year built:
- 2019
- Baths:
- 3.00
- MLS#:
- 646525
- Subdivision:
- White Cedar Gardens
ADDITIONAL INFORMATION
Looking for offers and rarely offered, White Cedar Gardens can be your next home. Custom built in 2019, feels and looks just like new! Entering the foyer, you notice the soaring ceilings and open design, and you'll be immediately drawn to the huge kitchen! Made for entertaining and full-time enjoyment, your 475 square foot kitchen overlooks protected woodlands. Watch and identify dozens of species of birds! Just off your kitchen is a recently added huge All-Season screened porch, which also overlooks the lush green space comprising your back yard. Roof, HVAC and water heaters all 5 years old. Equipped with a whole house Generac generator (added in 2022). Other improvements include invisible dog fence, gutters with leaf filter protection, and two water heaters to insure non-stop hot water. Buyer is able to purchase additional vacant lot to bring total acreage to 1.09
- Type:
- Single Family
- Sq.Ft.:
- 2,463
- Status:
- Active
- Beds:
- 4
- Lot size:
- 0.31 Acres
- Year built:
- 1972
- Baths:
- 2.00
- MLS#:
- 646267
- Subdivision:
- Coventry Estates
ADDITIONAL INFORMATION
This custom 2,463 SF ranch style homes has what the whole family wants. The Gunite pool has to be one of the largest around measuring 21 feet by 51 feet and surrounded by a patio that will be the envy of the party. The home boasts 4 bedrooms, two bathrooms and a two car garage and so many other features. The 1/3 acre lot is on a cul-de-sac with no thru-traffic and just off North Scenic highway convenient to I-10 access, hospitals, shopping, Universities and the Pensacola International Airport. The great room has a stone wood burning fireplace and hardwood flooring with two sliding glass doors leading to the rear patio and pool. You will have your chance to show off your culinary skills in the expansive kitchen equipped with double ovens, a Jenn Air downdraft grill, a built-in microwave, a dishwasher, two cooktop options and a farm style sink over the spacious granite counter-top. Mix up some cool summer cocktails at the living room bar, and then head out to the beautiful back patio to relax. In addition, you will have a media center near the kitchen and an intimate dining area for family to gather. The new roof keeps the insurance company from calling! Come see this home now before someone beats you to it.
- Type:
- Land
- Sq.Ft.:
- n/a
- Status:
- Active
- Beds:
- n/a
- Lot size:
- 0.42 Acres
- Baths:
- MLS#:
- 646206
- Subdivision:
- Mackey Cove
ADDITIONAL INFORMATION
Wow! Amazing Waterfront Community of Mackey Coves is nestled between Escambia Bay and Escambia River and conveniently located in East Pensacola near I10, and Hwy 90. Close to UWF, West Florida Hospital, this vacant homesite is perfect for your dream home. So quiet and peaceful, this neighborhood is truly a hidden gem! Tucked away, yet minutes from everything. Enjoy water access for kayaking, paddle boarding and exploring the natural beauty of Mackey Cove. No HOA. Piling home construction will be required. Building plans for a beautiful home are available.
- Type:
- Land
- Sq.Ft.:
- n/a
- Status:
- Active
- Beds:
- n/a
- Lot size:
- 0.45 Acres
- Baths:
- MLS#:
- 646204
- Subdivision:
- Mackey Cove
ADDITIONAL INFORMATION
Wow! Amazing Waterfront Community of Mackey Coves is nestled between Escambia Bay and Escambia River and conveniently located in East Pensacola near I10, and Hwy 90. Close to UWF, West Florida Hospital, this vacant homesite is perfect for your dream home. So quiet and peaceful, this neighborhood is truly a hidden gem! Tucked away, yet minutes from everything. Enjoy water access for kayaking, paddle boarding and exploring the natural beauty of Mackey Cove. No HOA. Piling home construction will be required.
- Type:
- Single Family
- Sq.Ft.:
- 2,166
- Status:
- Active
- Beds:
- 5
- Lot size:
- 0.37 Acres
- Year built:
- 1986
- Baths:
- 3.00
- MLS#:
- 645995
- Subdivision:
- Fox Run
ADDITIONAL INFORMATION
TWO STORY 5/3 WITH A POOL IN FOX RUN!!! SOUGHT AFTER NEIGHBORHOOD! THIS HOME HAS SO MUCH TO OFFER AND READY FOR YOU TO PUT YOUR STAMP ON IT! LARGE KITCHEN AND LIVING ROOM WITH THE PERFECT FIREPLACE FOR STOCKINGS! FORMAL DINING AREA AS WELL AS A BREAKFAST NOOK OVERLOOKING THE POOL AND A BREAKFAST BAR. THERE IS 1 BEDROOM DOWN STAIRS THAT WOULD WORK FOR A LARGE OFFICE IF YOU PREFERRED. ENORMOUS MASTER SUITE AND 2 ADDITIONAL BEDROOMS ON THE SECOND FLOOR. HOME OFFERS A 24X10 BEDROOM ON THE OTHER SIDE OF THE HOUSE, SECOND FLOOR. THIS ROOM WORKS FOR A BEDROOM, TEEN SUITE, GAME ROOM....POSSIBILITIES ARE ENDLESS. SELLER VERY MOTIVATED. SCREENED IN DECK/POARCH PLUS ADDITIONAL DECK OFF KITCHEN. THE POOL AND BACKYARD... CEDAR SIDING WITH A BRICK FRONT. HUGE LOT FULL OF MATURE LANDSCAPING...A FRONT PORCH THAT ROCKING CHAIRS DREAM OF...HOME HAS SOOOO MUCH TO OFFER!!! A MUST SEE. INTERIOR PICTURES TO COME AFTER ESTATE SALE.
- Type:
- Single Family
- Sq.Ft.:
- 3,271
- Status:
- Active
- Beds:
- 4
- Lot size:
- 0.26 Acres
- Year built:
- 2013
- Baths:
- 4.00
- MLS#:
- 645773
- Subdivision:
- Legacy Oaks
ADDITIONAL INFORMATION
Welcome to Legacy Oaks Subdivision! This well maintained corner lot home features a covered porch, beautiful wood floors in the foyer, formal dining, office/sitting area, a spacious living room with high ceilings, and a fireplace. On the first floor is the primary bedroom, two additional bedrooms, two full baths, and a half bath. A huge bonus room with a closet, fourth bedroom, and full bath is located on the second floor. In the primary bedroom you will find high ceilings with crown molding. The primary bath has a double granite vanity, separate tiled glass enclosed shower, garden tub & and a spacious walk-in closet. In the kitchen are granite countertops, real wood cabinets, stainless steel appliances, recess lighting, and a pantry. Just off the kitchen is the laundry room with cabinets and a spacious storage room. This home has wood flooring, tile, and carpet in all of the bedrooms. Just off the living room is a covered porch, and a privacy fenced backyard. Schedule your tour today! Buyer and/or Buyer's Agent should verify all pertinent details related to this property, including but not limited to sq. ft., parcel dimensions, acreage, school zone, zoning classification, land use & any other information that may affect the Buyer's decision to purchase this property.
- Type:
- Single Family
- Sq.Ft.:
- 920
- Status:
- Active
- Beds:
- 3
- Lot size:
- 0.17 Acres
- Year built:
- 1963
- Baths:
- 2.00
- MLS#:
- 645666
ADDITIONAL INFORMATION
This property has so much POTENTIAL with the house and outbuilding!! It is in HDMU zoning meaning YOU CAN RUN A BUSINESS AND/OR LIVE HERE!! The 3 bedroom 1.5 bath is ready to be updated to meet your needs and has a very pleasing yard with mature trees and several flowering shrubs. There are ORIGINAL HARDWOOD FLOORS peeking out from under the carpet and several rooms have VISIBLE BEAD BOARD on the ceiling! This house is just asking to be restored and loved again!!! The outbuilding in the back yard could give you just that right space for your hobbies or a BUSINESS but needs a total renovation. It is a cinder block building with a concrete slab. This property is located in a growing area and very close to shopping or restaurants. Schedule your showing now!
- Type:
- Single Family
- Sq.Ft.:
- 1,144
- Status:
- Active
- Beds:
- 3
- Lot size:
- 0.36 Acres
- Year built:
- 1959
- Baths:
- 1.00
- MLS#:
- 645423
- Subdivision:
- Ashland Park
ADDITIONAL INFORMATION
*** Motivated Seller *** As-Is! All reasonable offers will be entertained. Investors welcome! This charming 3 bed brick home sits on just over 1/3 acre on a corner lot with beautiful mature trees and landscaping. The home has been well loved for many years and needs a little TLC and offers a great opportunity for a new owner. The home welcomes you with beautiful hardwood floors and an open concept living dining room. The garage space has been converted to a bonus room giving an extra 216 s/f of flex space. The home also has inside laundry and an attached workshop area. There's plenty of space play in the yard surrounding the house. This home will benefit from you putting your own personal decorating flair on it to make it your own. Don't miss out and book your showing today!
- Type:
- Single Family
- Sq.Ft.:
- 3,162
- Status:
- Active
- Beds:
- 4
- Lot size:
- 0.37 Acres
- Year built:
- 2007
- Baths:
- 4.00
- MLS#:
- 644837
- Subdivision:
- River Gardens
ADDITIONAL INFORMATION
French Provincial custom-built home in the highly sought River Gardens neighborhood; featuring 4 bedrooms and 3 full baths. Upon entering the home, you sense the attention to detail in both the design and custom construction. The home offers a downstairs bedroom suite, complete with a large bath featuring separate vanity areas, separate tub/shower and a large walk-in closet. The kitchen is appointed with all stainless KitchenAid appliances, double convection oven, gas stove, butler's pantry, center island, an eat at bar and a dining area. The foyer features a 20' ceiling while the reminder of the downstairs has 10' ceilings. Custom features to be admired include custom cabinetry, heavy moldings, rounded corners, custom iron staircase railing and beautiful wood floors. Custom shades and drapes complete the decor of the home. A unique feature of the home is the split 3 car garage. The covered and open patio area allows for additional entertaining space to include a built-in gas grill and surround sound. The backyard is fenced with double gates on both sides. River Gardens is located convenient to schools, hospitals and all Pensacola has to offer. Call today to schedule your appointment to view this magnificent custom-built home.
- Type:
- Single Family
- Sq.Ft.:
- 3,768
- Status:
- Active
- Beds:
- 4
- Lot size:
- 0.44 Acres
- Year built:
- 2013
- Baths:
- 4.00
- MLS#:
- 644335
- Subdivision:
- Fox Run
ADDITIONAL INFORMATION
This is a beautiful 4 bedroom, 3.5 bath contemporary style home located in Fox Run. The large living room is the perfect place for family gatherings with a gas fireplace, and surround sound system, great for movie nights . The kitchen, being the heart of the home features a SMEG 48" gas burner/electric oven with pot filler, stainless steel appliances, granite countertops, stainless steel backsplash and a custom island with trash compactor, and large capacity refrigerator. Primary bedroom is huge with large split walk in closet and spa like bathroom with an Aquatic Jacuzzi Tub. There is beautiful Bamboo flooring throughout the home. The stunning library has built in bookshelves and decorative ceiling tile. Enjoy outdoor entertaining by the decked in above ground pool or sit and relax your muscles in the hot tub. As if that weren't enough for luxury living, this home features a Rinnai water heater system, separate A/C units for 1st and 2nd floors, both with Halo units installed to each air handler, a Generac Generator, 2 walk in attics for extra storage, a butler's pantry, and a large walk in, sealed, humidity controlled crawl space, a Floridian's dream for preventing mold, allergens and pests, improving indoor air quality and increasing energy efficiency. Located in the Fox Run subdivision conveniently located close to shopping and dining. 5 minutes to the UWF campus, 20 minutes to downtown Pensacola and 30 minutes to Pensacola Beach.
- Type:
- Single Family
- Sq.Ft.:
- 3,726
- Status:
- Active
- Beds:
- 5
- Lot size:
- 1.77 Acres
- Year built:
- 1984
- Baths:
- 4.00
- MLS#:
- 643368
- Subdivision:
- Clear Creek Farms
ADDITIONAL INFORMATION
Nestled on 1.77 acres of lush land in Clear Creek Farms, this magnificent 5-bedroom, 4-bathroom home offers a serene retreat with unparalleled privacy. This residence boasts a rare & stunning backdrop, ensuring no neighbors will ever reside directly behind.Upon arrival, a picturesque setting greets you, with a flowing creek & mature landscaping framing the property. Step inside to discover a well-appointed interior spanning across multiple levels, providing ample space for comfortable living and entertaining.The lower level features a walk-out basement, complete w/ a full kitchen, bathroom, and a private bedroom, offering a perfect guest retreat or an ideal space for multi-generational living. Additionally, this level includes a spacious area providing endless possibilities for relaxation and leisure. The main living area showcases a seamless flow, with a formal dining room, a cozy living room, and a study that can easily be converted into an additional bedroom, complete with built-in bookcases and a closet. A full bathroom with a stand-up shower adds convenience and functionality. The heart of the home lies in the expansive kitchen, featuring a breakfast room and access to a massive back patio. Outdoor living is elevated with an outdoor kitchen, equipped with a gas grill, gas burner cooktop, oven, and a sink with hot and cold running water, offering the perfect setting for al fresco dining and entertaining. A detached 2-car garage with an upstairs area and a 2-car carport provide ample parking and storage space.Upstairs, the home offers 3 bedrooms, including a luxurious master suite. The master bedroom boasts three closets, a separate shower, tub, water closet, separate vanities, and a mini refrig. and a large balcony overlooking the expansive backyard and beyond. Outside backyard features a separate storage building with French doors, power, water & concrete patio. Rare opportunity to own a private oasis w/unparalleled amenities & natural sitting.
$1,299,900
10196 Noriega Ln Pensacola, FL 32514
- Type:
- Single Family
- Sq.Ft.:
- 3,834
- Status:
- Active
- Beds:
- 5
- Lot size:
- 0.53 Acres
- Year built:
- 1991
- Baths:
- 6.00
- MLS#:
- 642948
ADDITIONAL INFORMATION
Escape to your private retreat on the shores of Escambia Bay, where luxury and natural beauty converge to create an unparalleled living experience. This secluded bay front home offers a rare blend of serenity, sophistication, and functionality, making it the perfect sanctuary for those seeking the ultimate coastal lifestyle. Situated on over 100ft of Escambia Bay shoreline, this home boasts a natural, unspoiled waterfront setting, providing stunning views & direct access to the bay. 3800sq ft of living space spread across two stories above the ground floor, this home features 4+beds/5.5bathrooms, an elevator to access all the stories, wide plank cherry hardwood flooring adorns the living areas, creating a warm and inviting ambiance. The kitchen is a chef's delight with custom cabinetry, granite countertops, high-end appliances and picturesque views of the bay. Spacious dining room with high ceilings and decorative Chicago brick columns provide an elegant setting for gatherings and the generous living room features a gas-burning fireplace and Chicago brick hearth, perfect for cozy evenings. Into the sunroom, sliding glass doors open to a deck, where you can bask in the sun and enjoy the bay breeze. The primary bedroom offers a private retreat with a faux gas fireplace, screened porch to watch the sun and moon come up and a luxurious ensuite bathroom with travertine countertops and flooring, a jetted tub and a separate shower, along with an amazing walk-in closet featuring a custom designed closet space. The ground floor includes 1200sft+ heated and cooled space, elevator, full bathroom, painted concrete floors, 14ft high ceilings and access to 2 oversized single-car garages with bountiful storage space. Experience the epitome of bay front living in the meticulously crafted home that harmoniously integrates with its natural surroundings. Use ShowingTime today to schedule a tour to discover the beauty and lifestyle this property has to offer!
- Type:
- Single Family
- Sq.Ft.:
- 1,544
- Status:
- Active
- Beds:
- 3
- Lot size:
- 0.13 Acres
- Year built:
- 1989
- Baths:
- 2.00
- MLS#:
- 642850
- Subdivision:
- Northpointe
ADDITIONAL INFORMATION
PRICE ADJUSTMENT! Brand NEW AC installed May 2024, NEW floors throughout, fresh paint, NEW appliances, ROOF 2021, clean and ready for the next owner! Remodeled home in North East Pensacola. This home is move in ready , just bring your stuff! Conveniently located to I-10 for ease getting anywhere in the area. Covered patio right off the living room for grilling, open back deck just waiting for an outdoor table with umbrella for those lovely Spring and Fall afternoons! The back yard is completely fenced if you have a furry friend coming with you. There’s a workshop/storage building in the back yard as well. Master bath has a new double sink vanity, new tile walk in shower with glass door and conveniently located linen closet. Guest bath has new vanity, new toilet, new lighting. Ceiling fans throughout. Inside laundry area. NO HOA.
$649,000
10117 Vixen Pl Pensacola, FL 32514
- Type:
- Fourplex
- Sq.Ft.:
- n/a
- Status:
- Active
- Beds:
- n/a
- Year built:
- 1984
- Baths:
- 8.00
- MLS#:
- 642781
- Subdivision:
- Foxborough
ADDITIONAL INFORMATION
This is a 4-Plex for sale located in the Foxborough Townhome complex that is located in the Fox Run S/D. There are 4 separate addresses registered with the US Post Office. 10117 Vixen Place, 10119 Vixen Place, 10121 Vixen Place, and 10123 Vixen Place. The 4 properties have the same square footage and floor plans. and the end units have a fireplace. 2 bedrooms and a continental bath upstairs and there are pull down stairs to the attic access. Downstairs you have the great room area with laundry, 1/2 bath and equipped kitchen. Foxborough is a great location. Quite and peaceful yet located near UWF, Medical facilities, Shopping and Interstate. All of the 4 properties are in great shape. The properties have many recent upgrades. New roof in 2021, all new HVAC systems and newer water heaters. One of only 3 building in the Foxborough complex with copper plumbing.
Open House:
Saturday, 11/16 10:00-12:00PM
- Type:
- Single Family
- Sq.Ft.:
- 3,027
- Status:
- Active
- Beds:
- 4
- Lot size:
- 0.38 Acres
- Year built:
- 1963
- Baths:
- 3.00
- MLS#:
- 642737
- Subdivision:
- Scenic Hills Country Club
ADDITIONAL INFORMATION
Welcome Home! This beautifully remodeled Four-bedroom, Three-bathroom, tri-level home is Move-in Ready and located in the Scenic Hills Country Club Golf Community. Perfect Place To Call Home For Anyone Who Enjoys Great Views and Modern Living. This Home Boasts a NEW A/C UNIT INSTALLED IN JULY 2024. THE ROOF WAS REPLACED AFTER SALLY. As You Step Inside, You'll Be Amazed By The Open Floorplan, Which Offers Tons of Natural Light. The Wood-Look Luxury Vinyl Plank Flooring, Recessed Lighting, and New Fixtures Throughout Create a Warm and Inviting Atmosphere That's Perfect For Entertaining. The kitchen opens up to an enjoyable, bright Florida room with sliding glass doors that open to a covered back porch. The Home Offers a Split Floor Plan with Master On The 1st Floor. You'll Love The Tri-Level Plan (All Above Ground) With Bonus Room Downstairs That Would Be Perfect For a 5th Bedroom, Game Room, or Large Dual Office. This Room Opens To a Large 15' x 67' Open Patio. Cook Out In a Beautiful Natural Setting As You Enjoy Your Bar-B-Que Pit. This Yard is Deep and Butts Up To Woods For Additional Privacy. Completely Remodeled With All New LVP Flooring, Recessed Lighting, Upgraded Cabinetry and Fixtures, Lighting Fixtures, Quartz Countertops, All new Stainless Steel Appliances, and Custom porcelain Tiled Showers. Truly A Must See! This Home Has So Much Character! Don't Miss Your Opportunity To Own a Piece of Paradise!
- Type:
- Single Family
- Sq.Ft.:
- 3,327
- Status:
- Active
- Beds:
- 4
- Lot size:
- 0.45 Acres
- Year built:
- 1969
- Baths:
- 4.00
- MLS#:
- 642723
- Subdivision:
- Scenic Hills Country Club
ADDITIONAL INFORMATION
This home is no cookie-cutter home!! It is located in Scenic Hills Country Club Subdivision directly on Scenic Hills Drive. The luscious woodland grove that is the backyard, is nuzzled up to the 1st hole on Scenic Hills Golf Course. The spacious family living room with a fireplace has panoramic views of the back. This uniquely remodeled Kitchen, which allows barstool seating, is complimented with an open floor plan has ample storage with two large pantries. A formal living room and dining room are on the front side of the house as you enter. Equipped with large Laundry Room With Cabinets And Half Bath. The second floor features two large bedrooms and the Master with a custom two person shower and balcony where you can see the Golf Course! The lower level of the house would be great for entertaining! In this 20x20 ft game room, there is a wet bar, extra shelving, full bath, and a sliding glass door that opens up to a large patio. In addition, there is also a fourth bedroom on the lower level. Two car garage with working Garage Opener. The yard is a gardeners dream with above ground planters. Please view our 3D virtual tour. The house is ready for immediate occupancy. Schedule your showing today! ***MUST SEE***
- Type:
- Single Family
- Sq.Ft.:
- 1,452
- Status:
- Active
- Beds:
- 3
- Lot size:
- 0.13 Acres
- Year built:
- 1990
- Baths:
- 2.00
- MLS#:
- 642686
- Subdivision:
- Northpointe
ADDITIONAL INFORMATION
Welcome to this comfortable and inviting three-bedroom, two-bathroom home that offers a living space spanning 1,452 sq ft. Enjoy the enhanced natural light with updated windows in the living room, all three bedrooms, and the two sliding glass doors. The roof was replaced in May (2024), ensuring the property’s structural integrity and enhancing its overall quality. The master suite includes a full bathroom, walk-in closet, and offers direct access to the patio. The home has a large eat-in kitchen for all of your family gatherings. The kitchen features a gas stove and offers seamless indoor-outdoor flow with patio access. Additional amenities include a gas hot water heater(2024) which ensures efficient energy use and a gutter system which manages rainwater effectively. The enclosed patio offers additional tranquil space for your family enjoyment. The property also offers a spacious two-car garage (updated garage doors) providing ample parking and storage space. Within the garage, you’ll find the pull-down stairs leading to the attic. This charming home is nestled in a community with sidewalks throughout, which allows for residents to enjoy leisurely walks, runs, or bike rides. The home is conveniently located close to Scenic Highway and I-10, providing easy access to shopping, dining, beaches, and entertainment options.
$127,000
3039 Pelican Ln Pensacola, FL 32514
- Type:
- Land
- Sq.Ft.:
- n/a
- Status:
- Active
- Beds:
- n/a
- Lot size:
- 0.28 Acres
- Baths:
- MLS#:
- 641811
- Subdivision:
- Macky Bluffs
ADDITIONAL INFORMATION
Two adjacent lots in the luxury neighborhood of Macky Bluffs now available for your custom home. This Northwest Florida five star neighborhood has a place for your sumptuous home build and if one lot isn’t large enough, expand to 0.55 acres with the adjacent lot which is also offered for sale at a value. This beautiful neighborhood requires a minimum build of 2,400 square feet and is high above Escambia Bay. A home on this land need not worry about flooding while enjoying a view of the bay from the second floor. While a high end quiet neighborhood in northeast Pensacola, this location is super convenient to Interstate 10, the beautiful beaches and the burgeoning scene in downtown Pensacola.
$129,000
3033 Pelican Ln Pensacola, FL 32514
- Type:
- Land
- Sq.Ft.:
- n/a
- Status:
- Active
- Beds:
- n/a
- Lot size:
- 0.28 Acres
- Baths:
- MLS#:
- 641809
- Subdivision:
- Macky Bluffs
ADDITIONAL INFORMATION
Two adjacent lots in the luxury neighborhood of Macky Bluffs now available for your custom home. This Northwest Florida five star neighborhood has a place for your sumptuous home build and if one lot isn’t large enough, expand to 0.55 acres with the adjacent lot which is also offered for sale at a value. This beautiful neighborhood requires a minimum build of 2,400 square feet and is high above Escambia Bay. A home on this land need not worry about flooding while enjoying a view of the bay from the second floor. While a high end quiet neighborhood in northeast Pensacola, this location is super convenient to Interstate 10, the beautiful beaches and the burgeoning scene in downtown Pensacola.
$850,000
9400 Mabel St Pensacola, FL 32514
- Type:
- Land
- Sq.Ft.:
- n/a
- Status:
- Active
- Beds:
- n/a
- Lot size:
- 1.3 Acres
- Baths:
- MLS#:
- 641396
ADDITIONAL INFORMATION
1.3 acre parcel with over 200 feet of road frontage on 9-Mile Rd (15,100 AADT), this prime location offers exceptional access and visibility; making it an ideal spot for a fuel station, restaurant, or office buildings. Don't wait too long to seize this excellent business opportunity. Scheule a viewing and make it yours today.
$1,600,000
3687 Mackey Cove Dr Pensacola, FL 32514
- Type:
- Single Family
- Sq.Ft.:
- 4,588
- Status:
- Active
- Beds:
- 5
- Lot size:
- 0.52 Acres
- Year built:
- 1986
- Baths:
- 4.00
- MLS#:
- 640903
- Subdivision:
- Mackey Cove
ADDITIONAL INFORMATION
***OPEN HOUSE THIS SATURDAY, November 9th from 1 pm until 3 pm*** Coastal living at its finest, boasting a host of upscale features. Enjoy breathtaking views from your living spaces and EVERY bedroom. As you drive up you will notice the large driveway and 3car side entry garage. Once inside you are greeted by a spacious foyer that leads you to the very open living, dining and kitchen. The view catches the eye first. The kitchen is a show stopper with abundant cabinets, granite countertops and an oversized pantry. For the few cold Florida nights we have, cozy up with the woodburning fireplace in the living room All along the back of the house on the second story is additional living space with a 4 season sun room. There are 2 primary bedrooms in this home as well. The first is on the 2ND floor and includes a fireplace, dual vanity and spacious walk-in closet. The second is on the third floor and also has a spacious closet, clawfoot tub and access to the new deck. Each floor has an additional guest room and bathroom. For convenience there is an ELEVATOR that goes from the ground level to the second story. Outside, sit back, relax, and savor every moment as you watch the spectacular Florida sunsets paint the sky in hues of orange and gold. Keep an eye out for playful dolphins and other fascinating wildlife that call Escambia Bay home, ensuring that each day is filled with awe-inspiring natural beauty. Grab your kayak or paddleboard and hit the water. There is a partial dock and boatlift and paver patio. Rest easy with a newer metal roof and PAID off solar panels. Current electric bill around $100.00 a month. For those seeking additional income opportunities, the possibility of short-term rentals adds an enticing element of versatility to this already exceptional property. Don't miss your chance to experience the epitome of waterfront luxury living. Schedule your private viewing today and prepare to embark on a new chapter of coastal elegance.
- Type:
- Land
- Sq.Ft.:
- n/a
- Status:
- Active
- Beds:
- n/a
- Lot size:
- 0.34 Acres
- Baths:
- MLS#:
- 640606
ADDITIONAL INFORMATION
This .34 acre HDMU-zoned high visibility vacant commercial parcel is shovel ready and near the intersection of University Parkway and Nine Mile Road. Located approximately 100 yards South of Panera Bread. Over 25,500 vehicles daily.
$129,000
E Olive Rd Pensacola, FL 32514
- Type:
- Land
- Sq.Ft.:
- n/a
- Status:
- Active
- Beds:
- n/a
- Lot size:
- 0.85 Acres
- Baths:
- MLS#:
- 639653
- Subdivision:
- Oakhurst
ADDITIONAL INFORMATION
Looking for vacant commercial land in Pensacola, FL? Check out this awesome property! It's almost a whole acre in size and has had some trees cleared to make it even better. The land has been surveyed and had geotechnical work done, so you know it's ready for your plans. The best part is, it's zoned for commercial use! It's located right by the road, so thousands of vehicles pass by every day. This means you have lots of potential customers for your business or even for building residential properties. This property is located across the street from the mechanic shop. The county gave it a temp address lately as 2405 E Olive Rd. ** Plus, there's some exciting news! The ECUA is considering making improvements in the area, which could increase the value of the land even more. Don't miss out on this opportunity to own a prime piece of commercial land in Pensacola! ** ** The ECUA plans are not a guarentee. Do your due diligence. **

Pensacola Real Estate
The median home value in Pensacola, FL is $184,500. This is lower than the county median home value of $246,900. The national median home value is $338,100. The average price of homes sold in Pensacola, FL is $184,500. Approximately 40.56% of Pensacola homes are owned, compared to 51.24% rented, while 8.21% are vacant. Pensacola real estate listings include condos, townhomes, and single family homes for sale. Commercial properties are also available. If you see a property you’re interested in, contact a Pensacola real estate agent to arrange a tour today!
Pensacola, Florida 32514 has a population of 30,526. Pensacola 32514 is more family-centric than the surrounding county with 23.46% of the households containing married families with children. The county average for households married with children is 22.79%.
The median household income in Pensacola, Florida 32514 is $57,135. The median household income for the surrounding county is $56,605 compared to the national median of $69,021. The median age of people living in Pensacola 32514 is 35.1 years.
Pensacola Weather
The average high temperature in July is 89.8 degrees, with an average low temperature in January of 41.7 degrees. The average rainfall is approximately 64.6 inches per year, with 0 inches of snow per year.
