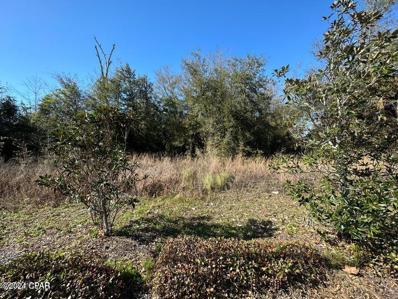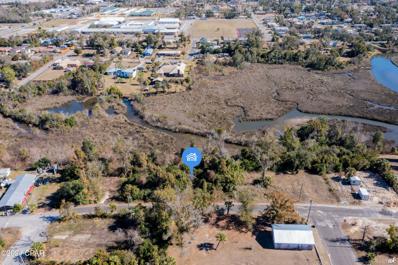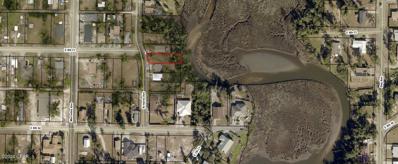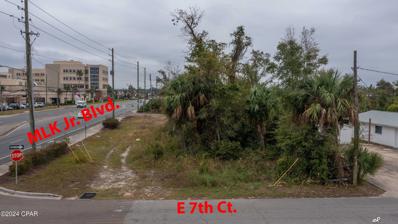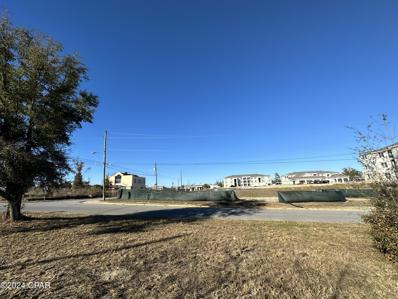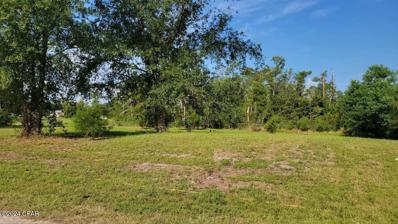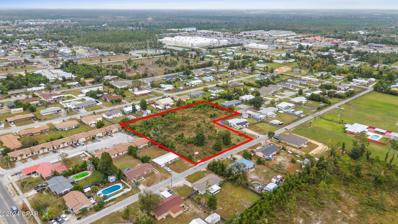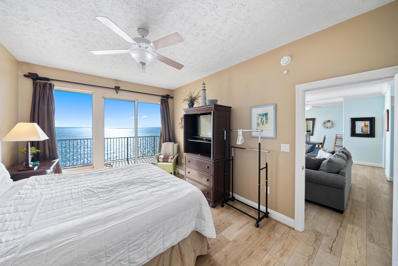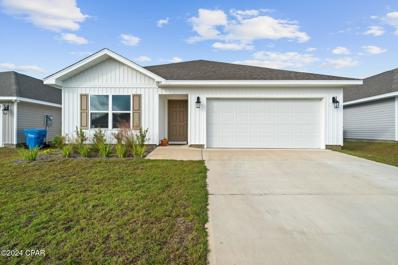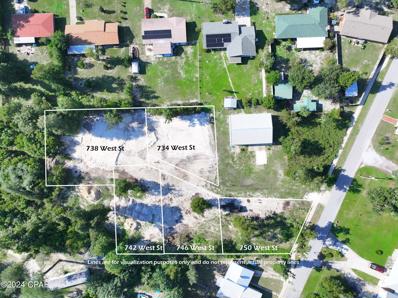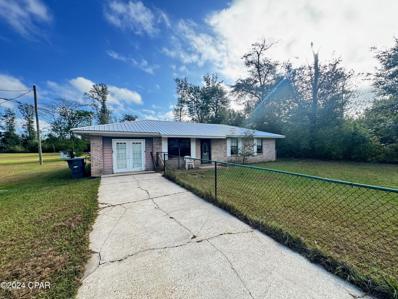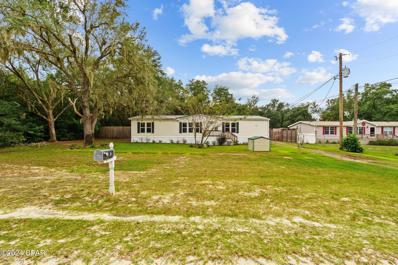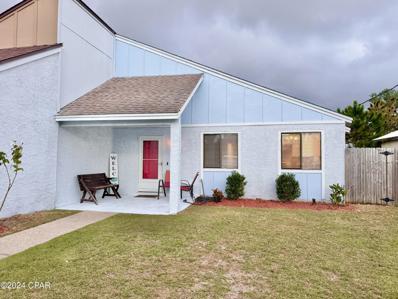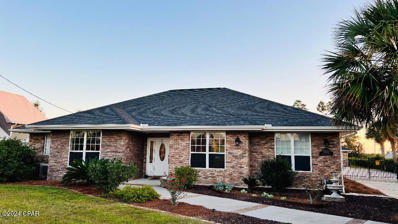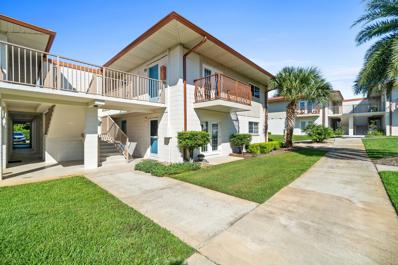Panama City FL Homes for Rent
- Type:
- Land
- Sq.Ft.:
- n/a
- Status:
- Active
- Beds:
- n/a
- Lot size:
- 0.1 Acres
- Baths:
- MLS#:
- 764918
- Subdivision:
- [No Recorded Subdiv]
ADDITIONAL INFORMATION
Commercial vacant lot on a busy, central street in Panama City! This lot is located near Ascension Sacred Heart Bay and is just a short drive to Downtown Panama City and Downtown Millville. This lot also offers an easy route to Panama City Beach, Lynn Haven, and Hwy 231. This lot would make a fantastic spot for a business with plenty of traffic. Check out this lot today!
- Type:
- Land
- Sq.Ft.:
- n/a
- Status:
- Active
- Beds:
- n/a
- Lot size:
- 0.28 Acres
- Baths:
- MLS#:
- 764917
- Subdivision:
- [No Recorded Subdiv]
ADDITIONAL INFORMATION
Oversized residential building lot on Watson Bayou in central Panama City! This lot is over a quarter of an acre, offering plenty of space to build your dream home. This lot is conveniently located near both local hospitals, schools, parks, shopping, restaurants, downtown Panama City, downtown Millville, and more! Just a 20-minute drive to the white sandy beaches and Tyndall AFB. Check out this lot today!
- Type:
- Land
- Sq.Ft.:
- n/a
- Status:
- Active
- Beds:
- n/a
- Lot size:
- 0.13 Acres
- Baths:
- MLS#:
- 764916
- Subdivision:
- [No Recorded Subdiv]
ADDITIONAL INFORMATION
Waterfront residential building lot on Watson Bayou in central Panama City! This lot is partially cleared to build your new home. The back of the lot can be cleared for a better waterfront view and access to the bayou. The bayou offers possible Gulf access with a small personal watercraft. This lot is conveniently located near both local hospitals, schools, parks, shopping, restaurants, downtown Panama City, downtown Millville, and more! Just a 20-minute drive to the white sandy beaches and Tyndall AFB. Check out this lot today!
- Type:
- Land
- Sq.Ft.:
- n/a
- Status:
- Active
- Beds:
- n/a
- Lot size:
- 0.06 Acres
- Baths:
- MLS#:
- 764915
- Subdivision:
- [No Recorded Subdiv]
ADDITIONAL INFORMATION
3 lots in central Panama City! These lots are located across the street from Ascension Sacred Heart Bay and are just a short drive to Downtown Panama City and Downtown Millville. These lots offer an easy route to Panama City Beach, Lynn Haven and Hwy 231- making it a breeze to enjoy all that Bay County has to offer! Check out this property today!
- Type:
- Land
- Sq.Ft.:
- n/a
- Status:
- Active
- Beds:
- n/a
- Lot size:
- 0.25 Acres
- Baths:
- MLS#:
- 764913
- Subdivision:
- [No Recorded Subdiv]
ADDITIONAL INFORMATION
Oversized residential corner lot in central Panama City! Almost a quarter of an acre of land to build your dream house on. This lot is conveniently located near both local hospitals, schools, parks, shopping, restaurants, downtown Panama City, downtown Millville, and more! Just a 20-minute drive to the white sandy beaches and Tyndall AFB. Check out this lot today!
- Type:
- Land
- Sq.Ft.:
- n/a
- Status:
- Active
- Beds:
- n/a
- Lot size:
- 0.25 Acres
- Baths:
- MLS#:
- 764895
- Subdivision:
- Cedar Branch
ADDITIONAL INFORMATION
Large residential lot in Cedar Branch on a cul-de-sac. Convenient location within walking distance to Tommy Smith Elementary and Merritt Brown Middle School. Perfect lot for you to build your new home!
- Type:
- Land
- Sq.Ft.:
- n/a
- Status:
- Active
- Beds:
- n/a
- Lot size:
- 0.51 Acres
- Baths:
- MLS#:
- 764892
- Subdivision:
- No Named Subdivision
ADDITIONAL INFORMATION
This is a great lot! 0.511+/- acre lot close to town and easy access to Highway 231. Come build your forever home in the country.
- Type:
- Land
- Sq.Ft.:
- n/a
- Status:
- Active
- Beds:
- n/a
- Lot size:
- 1.91 Acres
- Baths:
- MLS#:
- 764850
- Subdivision:
- No Named Subdivision
ADDITIONAL INFORMATION
Discover the perfect opportunity with this nearly 2-acre cleared lot, ideal for a small development as this property is zoned R6M with a lot size requirment of 6,000SQFT per lot. Impervious Surface Ratio of 50%. This lot also creates the perfect canvas for your dream home with ample acreage.This property provides you the freedom to do and build what you'd like. You'll enjoy the location with close proximity to schools, grocery stores, dining, Tyndall Air Force Base, and all your daily activities. Call to schedule your showing today.
- Type:
- Condo
- Sq.Ft.:
- 1,310
- Status:
- Active
- Beds:
- 2
- Year built:
- 2004
- Baths:
- 2.00
- MLS#:
- 962670
- Subdivision:
- Gulf Crest Condo
ADDITIONAL INFORMATION
Welcome to Gulf Crest Unit 1402B, a stunning beachfront condo in a gated community with expansive Gulf of Mexico views from a private balcony. This 2-bedroom, 2-bathroom unit features an open floor plan with floor-to-ceiling windows that fill the space with natural light and showcase elegant coastal decor. The gourmet kitchen boasts granite countertops and ample cabinetry, perfect for hosting. Located in a desirable resort, amenities include two beachfront pools, a hot tub, fitness center, and private beach access. Situated in the heart of Panama City Beach, this condo offers a vibrant coastal lifestyle with easy access to dining, shopping, and entertainment. Ideal as a luxury residence, vacation retreat, or rental investment, Gulf Crest 1402B is your chance to own beachfront paradise.
- Type:
- Single Family
- Sq.Ft.:
- 1,360
- Status:
- Active
- Beds:
- 2
- Year built:
- 1983
- Baths:
- 2.00
- MLS#:
- 764837
- Subdivision:
- Holiday Beach Unit 8
ADDITIONAL INFORMATION
**Charming Townhouse with Stunning Water Views - Perfect for Coastal Living**Welcome to this beautifully updated two-bedroom, two-bathroom townhouse offering a perfect blend of comfort, convenience, and coastal charm. Ideally located near the Navy Base, Hathaway Bridge, Gulf of Mexico, and local boat ramps, this home is a true gem for those who love the water and want easy access to all the best Panama City has to offer.As you step inside, you'll be greeted by low-maintenance tile flooring that flows seamlessly from the living room into the downstairs master suite. The spacious master features an en suite bath, a generous walk-in closet, a bonus 6-foot closet for extra storage, and direct access to your private, fully fenced backyard and covered deck through elegant French doors. Both bathrooms have been beautifully renovated, featuring brand-new tubs, stylish flooring, and modern cabinetry.The lower level also includes a convenient laundry room and additional storage underneath the spiral stair case that leads to the second floor. Upstairs, you'll find an open-concept living space with soaring ceilings and an abundance of natural light, making the area feel even more expansive. The family room flows effortlessly into a beautifully updated kitchen, complete with staggered cabinetry, granite countertops, stainless steel appliances, a butcher block island, and a decorative backsplash--perfect for cooking and entertaining.The second floor also features another master suite with its own private covered balcony, where you can relax. But the real showstopper is the oversized balcony off the front of the townhouse--ideal for grilling, entertaining, or just enjoying the incredible Florida weather with friends and family.Don't miss your chance to own this stunning townhouse with unparalleled views--call today to schedule your private showing!
- Type:
- Single Family-Detached
- Sq.Ft.:
- 1,464
- Status:
- Active
- Beds:
- 3
- Lot size:
- 0.16 Acres
- Year built:
- 1938
- Baths:
- 2.00
- MLS#:
- 764819
- Subdivision:
- Keiths Bay Harbor Add
ADDITIONAL INFORMATION
NOW PRICED UNDER $220,000, THIS FULLY REMODELED HOME HAS BEEN REDUCED FOR A QUICK SALE.Welcome to this newly remodeled 3-bedroom, 2-bath home in beautiful Panama City, FL! This move-in-ready gem features a modern open floor plan, blending style and functionality. Step into a bright and airy living area that flows seamlessly into a stunning, fully updated kitchen equipped with brand-new stainless-steel appliances, stylish cabinetry, and gorgeous countertops--perfect for cooking and entertaining.Each bedroom offers generous space and modern upgrades, while both bathrooms showcase new fixtures and designer finishes. The large backyard provides a fantastic space for outdoor living or future customization. Located just minutes from local schools, shopping, dining, and the stunning Panama City beaches, this home combines convenience with charm. Don't miss your chance to own this thoughtfully renovated property! Schedule a showing today!
- Type:
- Single Family-Detached
- Sq.Ft.:
- 1,293
- Status:
- Active
- Beds:
- 3
- Lot size:
- 0.13 Acres
- Year built:
- 2023
- Baths:
- 2.00
- MLS#:
- 764991
- Subdivision:
- Titus Park
ADDITIONAL INFORMATION
Now available FOR SALE in the rapidly expanding areas of Panama City! This practically brand-new home comes with peace of mind: all appliances, HVAC, and the home itself are still under warranty and will convey to the new owners. You'll love the convenience of SMART Home Technology, a water purification system, and a fully fenced backyard offering privacy and security, complete with dual gates for easy access.Perfectly positioned right off Highway 231, this home provides easy access to shopping, dining, highly rated schools, and is a short drive to Tyndall Air Force Base; ensuring all your essentials are close by. Additionally, you're only minutes from 23rd Street or Lynn Haven; each providing shopping, dining, fitness centers, parks, and more!!Inside, the home features 3 spacious bedrooms and 2 full bathrooms, including a primary suite with a walk-in closet, ensuite bathroom, and dual vanities. The open-concept layout creates an inviting atmosphere in the main living areas, perfect for entertaining and family gatherings. Located in a newly developed neighborhood within an up-and-coming area, this home offers not only modern amenities but also long-term investment potential.Don't miss out on this fantastic opportunity to own a stylish, practically new home in a vibrant, growing community! Get in touch with a Realtor today for more details. Come see it for yourself!
$119,000
000 Titus Road Panama City, FL 32404
- Type:
- Land
- Sq.Ft.:
- n/a
- Status:
- Active
- Beds:
- n/a
- Lot size:
- 1.94 Acres
- Baths:
- MLS#:
- 764808
- Subdivision:
- No Named Subdivision
ADDITIONAL INFORMATION
Discover the perfect blend of tranquility and convenience with this beautiful 1.95-acre parcel in Panama City, FL. Featuring a serene pond on-site and no HOA restrictions, this expansive property offers endless possibilities. Imagine building your dream home here, with ample room for a pool, pole barn, RV, or boat storage. There is a septic on-site as well as two flood light poles. Enjoy peaceful, private living while being only minutes away from essential amenities like grocery stores, schools, and the neighboring areas of Lynn Haven and Panama City. A recent survey is available for your convenience. Come visit today and see all that this incredible property has to offer!
- Type:
- Single Family-Detached
- Sq.Ft.:
- 2,600
- Status:
- Active
- Beds:
- 3
- Lot size:
- 0.34 Acres
- Year built:
- 1977
- Baths:
- 2.00
- MLS#:
- 962615
- Subdivision:
- BAYOU ESTATES
ADDITIONAL INFORMATION
Welcome to this stunning all-brick ranch-style home that features three bedrooms and two bathrooms, fully remodeled in 2020 for modern living. The enclosed garage provides extra space, serving as a versatile family room that can be used as an office or a fourth bedroom. Enjoy meals in the spacious dining room right by the custom kitchen, designed for both functionality and comfort, includes a cozy sitting area, perfect for gatherings. This home boasts numerous upgrades, including 36-inch doors for easy accessibility, designer blinds, and pocket doors that enhance space efficiency. Key modern conveniences such as new plumbing, spray foam insulation, and an on-demand water heater make for a comfortable lifestyle. The inviting ambiance is complemented by recessed lighting, a luxury walk-in closet, and a convenient laundry area in the master bath suite. Additional features include a new roof, a pole barn for extra storage, and a 12x22 shed to further meet your storage needs. With no HOA restrictions, this property offers flexibility while being ideally located minutes away to Callaway public boat ramp and Tyndall Air Force Base. With an oversized gate allowing easy access for your boat or for parking your RV under the pole barn, where you'll have ample protection from the elements. Also the 50-amp RV plug to the left of the house is an added convenience, ensuring you have the necessary power supply for your RV while you're parked. Additionally a well with a pump completely separate from your city water is installed for all your backyard needs. The fenced-in yard on a large lot provides plenty of outdoor space for activities and relaxation. Embrace the perfect blend of comfort, style, and functionality in this beautifully remodeled home! Call your favorite Realtor today for your showing.
$319,900
5584 Lexa Lane Panama City, FL 32404
- Type:
- Single Family-Detached
- Sq.Ft.:
- 1,640
- Status:
- Active
- Beds:
- 4
- Lot size:
- 0.16 Acres
- Year built:
- 2023
- Baths:
- 2.00
- MLS#:
- 962611
- Subdivision:
- NO RECORDED PROJECT
ADDITIONAL INFORMATION
Welcome to this beautiful home located in the Butler Farms Community. This 4 bedroom property sits on a cul-de-sac and is ideally situated near Tyndall Air Force Base, making it an excellent choice for first-time home buyers, military families, or as an investment opportunity. The home boasts an open design that seamlessly integrates the living, dining, and kitchen areas, providing a spacious and inviting atmosphere. The kitchen is equipped with beautiful cabinets, granite countertops, and stainless-steel appliances, which include a range with a microwave hood and a dishwasher. Additionally, the home comes with a washer and dryer for your convenience. The master bedroom features a private bath that includes dual vanity sinks and a walk-in closet, enhancing both comfort and functionality. The backyard offers a clean canvas, providing you with the opportunity to customize the space to your liking. Its privacy is enhanced by the fact that it backs up to a wooded area, allowing for a serene and secluded outdoor environment. This setting is perfect for creating your ideal outdoor retreat. Call your favorite Realtor today to schedule a showing.
- Type:
- Land
- Sq.Ft.:
- n/a
- Status:
- Active
- Beds:
- n/a
- Lot size:
- 0.2 Acres
- Baths:
- MLS#:
- 764798
- Subdivision:
- No Named Subdivision
ADDITIONAL INFORMATION
Lot for Sale - Build Your Dream Home! 🏡This cleared, ready-to-build lot with sewer and water available at the road is the perfect blank canvas for your next project. Price listed is for an individual lot.Interested in a larger project? All 5 adjoining lots are available refer to MLS number 762606 --perfect for a builder ready to start developing!📸 Photos show all 5 available lots.
- Type:
- Single Family-Detached
- Sq.Ft.:
- 1,325
- Status:
- Active
- Beds:
- 3
- Lot size:
- 0.4 Acres
- Year built:
- 1989
- Baths:
- 2.00
- MLS#:
- 764793
- Subdivision:
- Bay County Estates Unit 1
ADDITIONAL INFORMATION
This beautiful brick house has a metal roof, a big two-car garage, a driveway, and a fenced front yard. It has three bedrooms and a half baths, with the potential to make it two full baths. It features beautiful tile floors and a big backyard. This house is ideal for a mid-size family or a starter home. It is priced to sell.
- Type:
- Other
- Sq.Ft.:
- 1,680
- Status:
- Active
- Beds:
- 4
- Lot size:
- 0.58 Acres
- Year built:
- 1992
- Baths:
- 2.00
- MLS#:
- 764785
- Subdivision:
- No Named Subdivision
ADDITIONAL INFORMATION
Welcome home to this charming 4-bedroom, 2-bathroom residence, offering 1,680 Sq. Ft. of comfortable living space nestled on a beautifully wooded 0.5+ acre lot. Surrounded by stunning oak trees, this property brings a serene, natural ambiance to your everyday life.The heart of the home features an open-concept kitchen that flows seamlessly into a spacious living area--perfect for entertaining or family gatherings. Step outside to the expansive back porch, complete with a built-in wood-burning stove and fire pit, ideal for cozy evenings under the stars or weekend get-togethers.Experience the perfect blend of comfort, space, and outdoor charm. Call a REALTOR(r) today to schedule a showing. Please verify all measurements.
- Type:
- Single Family-Detached
- Sq.Ft.:
- 2,426
- Status:
- Active
- Beds:
- 4
- Year built:
- 1997
- Baths:
- 3.00
- MLS#:
- 764898
- Subdivision:
- Candlewick Acres
ADDITIONAL INFORMATION
Welcome to 1209 Savannah Drive, a stunning haven where luxury meets convenience! This beautifully designed 4-bedroom, 2.5-bath residence boasts an expansive 2,426 square feet, offering an unmatched blend of elegance and functionality. As you enter, you'll be captivated by the amazing foyer, setting the stage for the open floor plan that effortlessly combines style and comfort. The spacious living areas are perfect for entertaining, with ample natural light enhancing the beautiful interiors and highlighting the breathtaking views of the bay. The gourmet kitchen features concrete counters that flows seamlessly into the dining and living areas, making it an inviting space for family gatherings and social events. For entertainment enthusiasts, the media room is the perfect retreat, offering a cinematic experience right at home. Adding to the convenience of this residence is an in-home vacuum system, ensuring easy maintenance and more time to enjoy your beautiful surroundings. Experience the tranquility and picturesque views of living by the bay, while enjoying the modern amenities and sophisticated design this home has to offer. Don't miss the opportunity to make this your new coastal retreat! Schedule a tour today and witness firsthand the lifestyle this remarkable property offers.
$210,000
123 Kacy Lane Panama City, FL 32404
- Type:
- Single Family
- Sq.Ft.:
- 1,050
- Status:
- Active
- Beds:
- 3
- Year built:
- 1985
- Baths:
- 2.00
- MLS#:
- 764810
- Subdivision:
- Eastgate Sub Ph I
ADDITIONAL INFORMATION
This charming 3-bedroom, 2-bath home is full of character. Inside, you'll find stunning wood-look tile that adds a modern touch while maintaining a warm and inviting atmosphere. The thoughtful layout maximizes space, with a bright and airy living area that flows effortlessly into the kitchen and dining spaces ideal for everyday living. Home has solar panels making for a very low power bill. Buyer is to assume solar panel loan or payoff at closing. Tucked away on a dead-end street, with no through traffic. This home conveniently close to Tyndall Air Force Base, shopping, dining, and more.
- Type:
- Single Family-Detached
- Sq.Ft.:
- 2,342
- Status:
- Active
- Beds:
- 3
- Lot size:
- 0.69 Acres
- Year built:
- 2006
- Baths:
- 4.00
- MLS#:
- 764781
- Subdivision:
- No Named Subdivision
ADDITIONAL INFORMATION
2,342 sq ft, .688 acres, 3 bedroom, 2 full bath plus 2 half bathrooms.Office with gorgeous wood built in shelving. Part of the attic has been converted to a finished area-heated and cooled space, access is via the attic steps. 3 car garage attached to home. 1 car brick garage detached with carport. RV storage 9 camera security system plus ring doorbell cameraAlarm system connected to emergency servicesBluetooth blinds throughout home10x10 chicken coopReverse osmosis water filtration system throughout home with salt softener. Grape vines, citrus trees, plum trees, lowquat, fig tree, broccoli and cabbage Built in heaters in both full bathroomsKitchen Aid appliances in kitchenBose surround sound in living???????????????????????????????? room
- Type:
- Single Family-Detached
- Sq.Ft.:
- 1,488
- Status:
- Active
- Beds:
- 3
- Lot size:
- 0.19 Acres
- Year built:
- 2014
- Baths:
- 2.00
- MLS#:
- 764767
- Subdivision:
- Bylsma Manor Estates
ADDITIONAL INFORMATION
Welcome to your dream home in the desirable Bylsma Manor Estates! Built in 2014 by the highly regarded Paul Sims Construction, this spacious 3-bedroom, 2-bathroom home offers a blend of modern design and timeless comfort. With quality construction and thoughtful design, this residence is ideal for those seeking a stylish, well-maintained home in a friendly, community-oriented neighborhood. With no HOA fee and no Flood Insurance required.**Interior Features:**As you step inside, you'll immediately notice the open-concept layout, perfect for both everyday living and entertaining. The expansive living area is filled with natural & recessed lighting with tray ceilings and connects seamlessly to a modern kitchen, granite countertops, complete with stainless steel appliances, ample cabinetry, and a central island that's perfect for casual dining. The primary bedroom suite is a true retreat with tray ceiling, a large walk-in closet and a private en-suite bathroom featuring dual sinks, granite countertop, and a tiled shower. The two additional bedrooms are generously sized with tray ceilings, new carpet, and share a well-appointed second bathroom with a shower/tub combo and lots of space.Throughout the home are closets for extra storage. The home has also been freshly painted.**Exterior & Community:**The property sits on a sizable lot, with a fenced backyard offering privacy and space for outdoor activities, gardening, or relaxation. A covered patio provides the perfect spot to enjoy your morning coffee or out back hosting summer parties. Full Gutter system and security lighting in place. Located in Bylsma Manor Estates, you'll enjoy a quiet, family-friendly environment with convenient access to local schools, shopping, and dining. 15 min TAFB, 20 to the Navy Base or beachside of town.**Additional Features:**-Not in a Flood Zone so no extra insurance required-Fully Fenced in Back Yard- Two-car garage with extra storage space- Energy-efficient home- Low-maintenance landscaping- Beautiful, easy maintenance Fireplace -Gutter & Sprinkler systems already in placeThis beautiful home in Bylsma Manor Estates is move-in ready and waiting for you!
- Type:
- Condo
- Sq.Ft.:
- 1,350
- Status:
- Active
- Beds:
- 3
- Year built:
- 1969
- Baths:
- 2.00
- MLS#:
- 962530
- Subdivision:
- LANDMARK CONDO
ADDITIONAL INFORMATION
MUST SEE!! REMODELED 3 bedroom condo in a highly desirable Waterfront community in Historic St. Andrews! The interior has been freshly painted and updated with new kitchen cabinets and countertops, both bathrooms have new vanities, sinks & tilework while vinyl plank flooring has been installed throughout. This spacious, 2nd floor condo is nestled in a quiet corner of Landmark with courtyard views and is conveniently located near the North pool. Check out this property today... It's PRICED TO SELL and seller is Motivated! All measurements are approximate.
- Type:
- Single Family-Detached
- Sq.Ft.:
- 1,300
- Status:
- Active
- Beds:
- 2
- Lot size:
- 0.34 Acres
- Year built:
- 1993
- Baths:
- 1.00
- MLS#:
- 764719
- Subdivision:
- Banks River Lakes
ADDITIONAL INFORMATION
Escape to tranquility at this unique Fish Camp, your perfect retreat nestled by a beautiful spring-fed lake. With 75 feet of waterfront, this cozy 2-bedroom, 1-bath home offers a peaceful haven just 4 minutes from Dean Bozeman High School. There is a bonus room for an office or your prized fishing equipment.Imagine soaking in the view of the shimmering water from your living room or back deck or taking a refreshing dip in the above-ground pool on warm summer days. This charming property is brimming with potential - it's a blank canvas awaiting your personal touch. While it may need some TLC, think of it as an opportunity to create your dream getaway, surrounded by nature's breathtaking plant life.Fish Camp is more than just a home; it's a place where memories are made and cherished. Whether you're seeking adventure or simply a serene spot to unwind, this rustic gem welcomes you with open arms. Don't miss your chance to embrace a lifestyle that prioritizes relaxation and connection with nature. Reach out today and start envisioning your future at this rustic Fish Camp!
- Type:
- Single Family-Detached
- Sq.Ft.:
- 1,336
- Status:
- Active
- Beds:
- 3
- Lot size:
- 0.19 Acres
- Year built:
- 2015
- Baths:
- 2.00
- MLS#:
- 765045
- Subdivision:
- Cherokee Heights
ADDITIONAL INFORMATION
OPEN HOUSE Saturday & Sunday, December 14th & 15th, from 1-3pm! Beautiful and well-kept 3 bed, 2 bath, split-floorplan home built in 2015 on a cul-de-sac street in Cherokee Heights! This home is within walking distance to Tommy Smith Elementary School and Merritt Brown Middle School, and it is just a short drive to Tyndall AFB. The first thing you notice upon walking through the front door are the tall, vaulted ceilings in the main living area and kitchen, as well as the French doors that lead to the backyard. The eat-in kitchen with a bay window boasts stainless steel appliances, granite countertops, a deep, undermount stainless steel sink, soft-close cabinets, and an ample pantry. This home features laminate and tile flooring throughout the main living areas, with one bedroom having laminate flooring as well. The other two bedrooms have carpet, including the owner's suite. The owner's suite features a separate shower and soaking tub, walk-in closet, and double bathroom vanity. Both the front and back yard have had new sod and plants, as well as irrigation installed in recent years. The home has shade sails for both the front and back porches, making great spots for peaceful relaxation!
Andrea Conner, License #BK3437731, Xome Inc., License #1043756, [email protected], 844-400-9663, 750 State Highway 121 Bypass, Suite 100, Lewisville, TX 75067

IDX information is provided exclusively for consumers' personal, non-commercial use and may not be used for any purpose other than to identify prospective properties consumers may be interested in purchasing. Copyright 2024 Central Panhandle Association of Realtors® Multiple Listing Service, Inc. – All Rights Reserved.
Andrea Conner, License #BK3437731, Xome Inc., License #1043756, [email protected], 844-400-9663, 750 State Highway 121 Bypass, Suite 100, Lewisville, TX 75067

IDX information is provided exclusively for consumers' personal, non-commercial use and may not be used for any purpose other than to identify prospective properties consumers may be interested in purchasing. Copyright 2024 Emerald Coast Association of REALTORS® - All Rights Reserved. Vendor Member Number 28170
Panama City Real Estate
The median home value in Panama City, FL is $305,000. This is lower than the county median home value of $347,000. The national median home value is $338,100. The average price of homes sold in Panama City, FL is $305,000. Approximately 49.2% of Panama City homes are owned, compared to 40.89% rented, while 9.91% are vacant. Panama City real estate listings include condos, townhomes, and single family homes for sale. Commercial properties are also available. If you see a property you’re interested in, contact a Panama City real estate agent to arrange a tour today!
Panama City, Florida has a population of 34,521. Panama City is less family-centric than the surrounding county with 24.07% of the households containing married families with children. The county average for households married with children is 27.71%.
The median household income in Panama City, Florida is $51,569. The median household income for the surrounding county is $60,473 compared to the national median of $69,021. The median age of people living in Panama City is 39.2 years.
Panama City Weather
The average high temperature in July is 90 degrees, with an average low temperature in January of 42 degrees. The average rainfall is approximately 59.8 inches per year, with 0 inches of snow per year.
