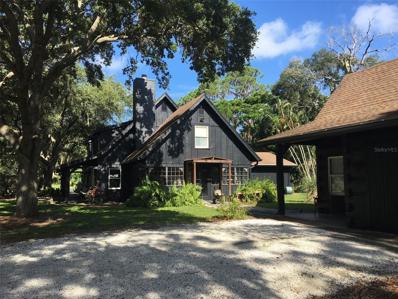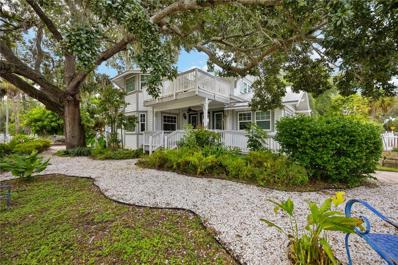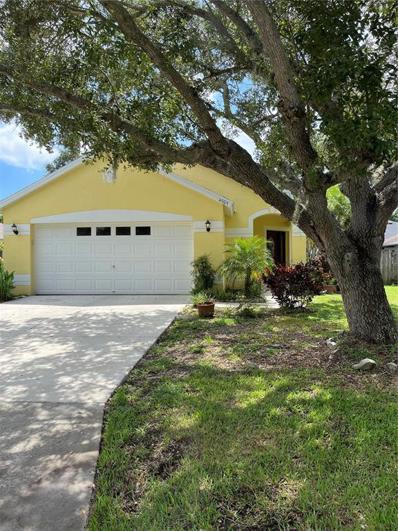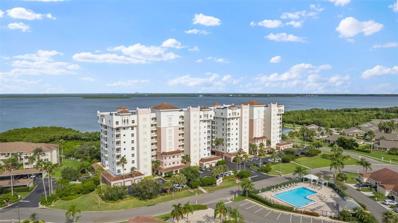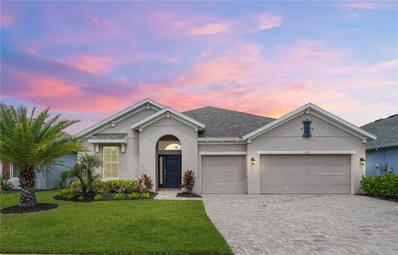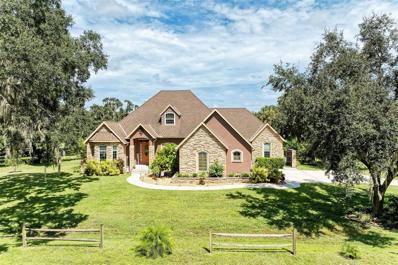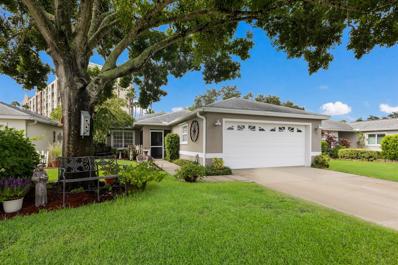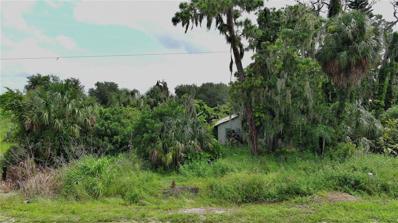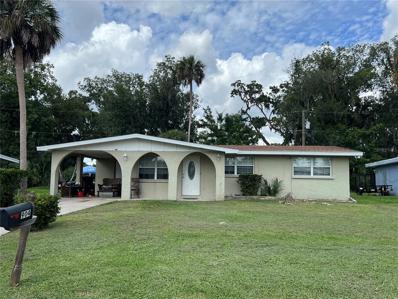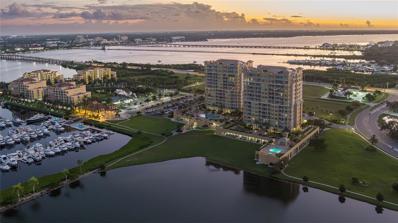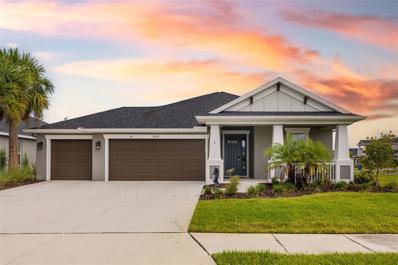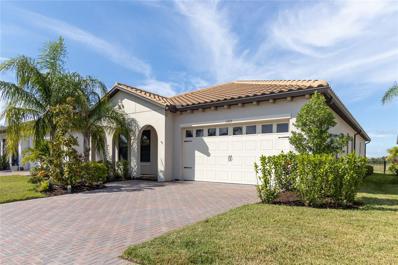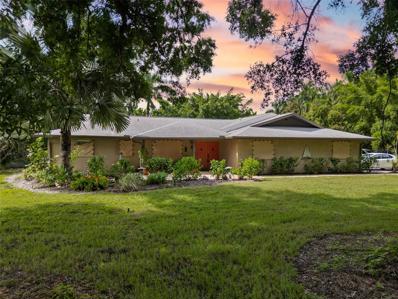Palmetto FL Homes for Rent
- Type:
- Single Family
- Sq.Ft.:
- 1,672
- Status:
- Active
- Beds:
- 3
- Lot size:
- 0.2 Acres
- Baths:
- 2.00
- MLS#:
- TB8305174
- Subdivision:
- Mandarin Grove
ADDITIONAL INFORMATION
MOVE IN READY! ALL CLOSING COSTS PAID, special interest rates and up to $5,000 Holiday Flex Cash available until December 31st. Must use preferred lender to receive closing cost contributions and special interest rates. See an on-site sales consultant for more details. This all-concrete block constructed, one-story layout optimizes living space with an open concept kitchen overlooking the living area, dining room, and covered lanai. The well-appointed kitchen comes with all appliances, including refrigerator, built-in dishwasher, electric range, and microwave. The Bedroom 1, located at the back of the home for privacy, includes Bathroom 1. Two additional bedrooms share a second bathroom. The laundry room comes equipped with included washer and dryer. Pictures, photographs, colors, features, and sizes are for illustration purposes only and will vary from the homes as built. Home and community information including pricing, included features, terms, availability and amenities are subject to change and prior sale at any time without notice or obligation.
- Type:
- Single Family
- Sq.Ft.:
- 1,982
- Status:
- Active
- Beds:
- 3
- Lot size:
- 0.25 Acres
- Year built:
- 2006
- Baths:
- 2.00
- MLS#:
- A4623662
- Subdivision:
- Sugar Mill Lakes Ph 1
ADDITIONAL INFORMATION
This stunning 3-bedroom, 2-bath home checks all boxes with a split floor plan perfect for both everyday living and entertaining. The open design offers formal and informal areas, and the office space can easily be converted into a dining room or a 4th bedroom. Expansive sliding doors from the primary bedroom, living room, and great room create a seamless indoor/outdoor living experience. The covered lanai is perfect for shaded outdoor dining, while the 2-year-old heated saltwater pool invites relaxation. A large paver patio enhances outdoor activities, with scenic views of the pond from the living room and primary bedroom. The fully fenced yard adds extra peace of mind for family and pets. Everyone loves Sugar Mill Lakes, so put this on your list to see as soon as you can. Brand New Roof, non evacuation area and no Flood Insurance required. Sugar Mill Lakes is conveniently located near (2) I-75 exchanges making this a commute to St. Pete, Tampa, Sarasota and Bradenton. In a location of newer schools, restaurants, and businesses.
$2,999,000
7809 36th Avenue E Palmetto, FL 34221
- Type:
- Farm
- Sq.Ft.:
- 7,000
- Status:
- Active
- Beds:
- 10
- Lot size:
- 18.78 Acres
- Year built:
- 1983
- Baths:
- 7.00
- MLS#:
- TB8305660
ADDITIONAL INFORMATION
This is a legacy type property and old Florida at its finest. Three separate parcels included in the sale with four homes: "the front house", "the barn apartment", "the main house" and "the guest cabin". Mature oaks, wooded trails, resort style pool and spa, meandering creeks with great fishing and blue crabs, log style cabins, and a camping area used as the family fish camp. This property is smack dab in the middle of Florida's west coast vacation triangle: Tampa-St.Pete-Sarasota. *No flooding from Hurricane Helene or Milton. Several trees are in the process of being removed. No structural damage to homes. Secure gated access with over 18 acres of privacy and old Florida charm, you will say "wow" upon arrival. Also not to be overlooked is the immediate passive income the property. There is are several long term leases in place for the storage field, barn apartment, front house, and a wholesale nursery. A quick tour of the property, starting from the main entrance and going back, begins at 7807 36th Avenue East, aka "the front house" which is on it's own private acre. This is currently being leased. This is a 3BR/ 1BA single family home with a new well, central a/c, and 2 car garage. The home is currently leased. As you drive further into the property, you'll pass a wholesale nursery on your left. This has been owned and operated by the same family for more than 15 years and that owner currently pays a land lease for the use. On your right, there is "the barn apartment" with it's own garage and laundry, central a/c and office downstairs. Hardwood floors make it a very unique home and it is also currently leased. Behind the barn apartment, there is a storage field for seasonal RV's, boats, and trailers. As you pass "the barn apartment", you'll enter a private tree lined drive and eventually reach the security gate. As you gain access, you'll see "the main house" and "guest cabin" to your right. The main house is a 5BR/3.5BA log cabin with game room, separate billiard room off the living area, private pool and lovely front porch. To it's right, there is a matching (smaller) log cabin with 1BR/1BA and a loft bedroom up above. This has it's own power, a/c, and well and does well as a vacation rental all year round. Across from the main home, there is a resort style pool and patio with a spa. There is plenty of storage out there as well, for pool toys, BBQ grills, the smoker and anything else you'll need for hosting. Behind that is a large pole barn and 2 horse stalls. Here, there is room for the riding mower, tractor, and any other equipment you'll need for horses or property maintenance. The surrounding property consists of three large, fenced pastures where you can ride horses or maybe get a cow to keep the grass down. Further back, there is a ten acre parcel which is heavily wooded but trails have been cut for leisure activities such as hunting, fishing, paintball, or for camping out in the old fishing cabins. Frog Creek and Cabbage Slough converge at the back of the property, then wind their way out to Terra Ceia Preserve, then the bay, and then the Gulf beyond that. Beware of the gators and snakes, as this is a natural environment, home to river otters, raccoons, gopher tortoise, a wide variety of fish, and there is usually a family of bobcat somewhere on the property.
$685,000
601 5th Street W Palmetto, FL 34221
- Type:
- Single Family
- Sq.Ft.:
- 2,945
- Status:
- Active
- Beds:
- 4
- Lot size:
- 0.3 Acres
- Year built:
- 1926
- Baths:
- 3.00
- MLS#:
- A4623906
- Subdivision:
- Willis Add To Palmetto Continued
ADDITIONAL INFORMATION
This is the breathtaking historical home you've been dreaming of! It was fully updated 2017 (electrical, plumbing, and spray insulation), yet its still as charming as the day it was built in the early 1900s. This stunner has two side porches off of the kitchen, an upper deck off the primary bedroom, and a covered front porch with a charming porch swing to enjoy the mature landscaping on a beautiful spring morning. You'll love the raised garden with irrigation, plenty of parking for all of your toys, and gorgeous hardwood floors throughout. On a cold winters night light a fire in the living room fireplace and heat the entire home. There's a second fireplace in the downstairs bedroom that also has an ensuite bathroom with a clawfoot tub! Talk about romance! Out back, you can pick ripe bananas and mangos, take in the beauty of the many flower trees, and even raise your own chickens for farm fresh eggs. The solar panel on the roof is paid off and fully transferrable and there are 2 AC units to ensure proper cooling on both floors. The hurricane impact windows provide a sense of security, too! This would make a fantastic holiday home, forever home, or even a business. The possibilities are endless! Located a few yards away from the front yard is Connor Park and two blocks away is the Palmetto Marina, as well as downtown shopping and dining. Come see what makes this home so magical!
- Type:
- Single Family
- Sq.Ft.:
- 1,256
- Status:
- Active
- Beds:
- 3
- Lot size:
- 0.14 Acres
- Year built:
- 2000
- Baths:
- 2.00
- MLS#:
- A4626772
- Subdivision:
- Fosters Creek
ADDITIONAL INFORMATION
This sweet house has fresh paint inside and out! The Vaulted ceiling in the great room provides the feeling of spaciousness you're looking for, and the tile floor gives you an easy-care detail to help make your life less hectic. The kitchen has a large pass-through bar stool area that keeps the conversation flowing, no matter who's doing the cooking or bartending! The primary suite offers good closet space and an en suite bathroom, as well as a tile floor. The two guest bedrooms have easy access to the second bathroom. One bedroom has brand new carpet, and the other bedroom is set up as an office with convenient built-ins. A screened lanai stretches across the back of the house, and it's divided in case you want an orchid room that's safe from your inquisitive pets, or an aviary, or kitty condo. The two car garage has shelving for your convenience. A brand new air conditioner was installed in September, 2024. The whole-house generator will give you peace of mind and keep your food cold in the refrigerator in case of a power outage. The neighborhood has no cut-through streets, so traffic is minimal. Near the entrance is a little play area for children and a nice spot to meet your neighbors for a morning cup of coffee in the shade of the trees. Don't let this opportunity pass you by!
- Type:
- Single Family
- Sq.Ft.:
- 2,054
- Status:
- Active
- Beds:
- 4
- Lot size:
- 0.23 Acres
- Year built:
- 2000
- Baths:
- 3.00
- MLS#:
- A4621073
- Subdivision:
- Fosters Creek
ADDITIONAL INFORMATION
One or more photo(s) has been virtually staged. POOL HOME! You will adore this amazing, immaculately kept residence situated on a corner plot with a spacious backyard that features an in-ground pool! New roof is coming up. A covered lanai area offers an ideal space for cooking out and unwinding, with a fully screened enclosure surrounding the pool as well. The expansive layout includes a master suite with a sizable walk-in closet on the first level. Upstairs, there are 3 additional bedrooms, along with a small bonus room complete with built-in cabinets and bookshelves. The bedrooms have been meticulously maintained, each with ample closet space. Shiny, genuine hardwood floors have been recently refinished throughout the large living room, which flows into a generous kitchen and dining space accented by decorative arches. A new roof will be installed soon. This home is perfect for those who enjoy indoor-outdoor living and entertaining, offering both comfort and style in a desirable neighborhood. Don't miss the opportunity to make this your dream home! Easy access to I75, Ellington mall, and many other attractions.
- Type:
- Condo
- Sq.Ft.:
- 2,306
- Status:
- Active
- Beds:
- 3
- Year built:
- 2007
- Baths:
- 2.00
- MLS#:
- A4623301
- Subdivision:
- Bay Club A Condo Ph 1
ADDITIONAL INFORMATION
Discover over 2,300 sq. ft. of luxurious living in this stunning 3-bedroom, den/office, 2-bathroom condo with cathedral ceilings and a screened-in lanai overlooking the pool and spa. Enjoy a peek-a-boo view of Terra Ceia Bay from this second-floor unit in the gated community of Palms of Terra Ceia, offering resort-style amenities and serene surroundings. Being on the 2nd floor, allows for quick access down the elevator and off to your next activity, in no time. Featuring newer appliances, plantation shutters, custom window treatments, and granite countertops throughout, this condo is move-in ready with furnishings optional. The kitchen is a dream, complete with under-cabinet lighting, pull-out shelves, and ample storage. Huge primary suite with sitting area, ensuite bathroom with jacuzzi tub & separate shower. Custom built-ins in not one, but two primary closets, large 2nd bedroom with walk-in closet and two extra storage areas add to the convenience. Community amenities include a half-mile nature path, pickleball and tennis courts, an awesome clubhouse with restaurant, pool, spa, and grill area. With under-building garage parking, sidewalks, and community golf course, you'll enjoy the perfect balance of tranquility and recreation. Located just 5 miles from the interstate, so if you must... commuting is a breeze!!
$279,900
2312 4th Avenue E Palmetto, FL 34221
- Type:
- Single Family
- Sq.Ft.:
- 1,110
- Status:
- Active
- Beds:
- 3
- Lot size:
- 0.11 Acres
- Year built:
- 2004
- Baths:
- 2.00
- MLS#:
- U8255587
- Subdivision:
- Acreage
ADDITIONAL INFORMATION
Great open floorplan, 3 bedroom, 2 bath stucco home with no HOA dues or flood insurance required! Home has vaulted ceilings and neutral paint and ceramic tile flooring throughout. Large combination living/dining room is light and airy and open to kitchen with white cabinetry and appliances. Three nice-sized bedrooms and 2 full baths provide plenty of space for family or overnight guests and the partially fenced backyard with large shade trees is a great space for outdoor entertaining. Large garage and double wide driveway provide plenty of off street parking. Easy access to S Tamiami Trail and just a short drive to shopping, restaurants, entertainment, recreation, Manatee River and beautiful gulf beaches.
- Type:
- Single Family
- Sq.Ft.:
- 1,846
- Status:
- Active
- Beds:
- 4
- Lot size:
- 0.21 Acres
- Year built:
- 2016
- Baths:
- 2.00
- MLS#:
- A4623270
- Subdivision:
- Willow Walk Ph I-a
ADDITIONAL INFORMATION
**$15,000 Total PRICE REDUCTION** Welcome Home to this beautifully designed 4-bedroom, 2-bath residence, ideally situated on a PREMIUM CORNER LOT in the desirable Willow Walk community. The spacious split floorplan offers privacy and functionality, with the first two bedrooms at the front, the third bedroom in the center, and the primary suite nestled in the back for ultimate seclusion. Upon entering, you are greeted by a long hallway in the foyer that leads to the open-concept living area. NEW TILE FLOORING (installed in 2021) flows seamlessly from the foyer, through the dining room, kitchen, family room and primary suite, complemented by UPGRADED BASEBOARDS throughout. Three bedrooms feature NEW CARPET INSTALLED IN 2024. The heart of the home is the kitchen, perfect for entertaining with a large island that comfortably seats four or more, and it opens to the dining and living rooms. The kitchen is equipped with upgraded stainless steel appliances, including a NEW RANGE AND DISWASHER(2022), and a NEW LARGE STAINLESS STEEL SINK (2023). A convenient corner walk-in pantry provides ample storage. Enjoy scenic views of the lanai and large fenced yard from the kitchen, dining, and living areas. The expansive, beautifully tiled, owner’s suite is a serene retreat, large enough to accommodate a king-sized bed and boasting an en suite bathroom with dual sinks, a walk-in closet, and a separate linen closet. The suite is filled with natural light, offering tranquil views of the spacious backyard. The fenced yard ensures privacy and is perfect for pets, with plenty of space to install a pool in the future. Newly installed double gates as well as a single gate ensure ease of access to the yard. The EXTERIOR of the home was FRESHLY PAINTED IN 2024, along with the INTERIOR, giving the home a modern, refreshed look. Major updates include a BRAND NEW ROOF and INTERIOR AC WITH UV LIGHTS, both INSTALLED IN 2024, providing peace of mind for years to come. Enjoy the benefits of a SUPER LOW HOA fee of just $100 a year. As a resident of Willow Walk, you'll have access to the community's resort-style pool, playground and walking trails. Conveniently located to local restaurants, shopping, and the Ellenton Ice and Sports Complex. Plus, with easy access to nearby beaches, waterfronts, and marinas, you can embrace the best of Florida living!
$496,000
5712 Hevena Court Palmetto, FL 34221
- Type:
- Single Family
- Sq.Ft.:
- 2,619
- Status:
- Active
- Beds:
- 4
- Lot size:
- 0.17 Acres
- Year built:
- 2019
- Baths:
- 3.00
- MLS#:
- A4623012
- Subdivision:
- Trevesta Ph I-a
ADDITIONAL INFORMATION
One or more photo(s) has been virtually staged. Prepare to be captivated by the epitome of luxury living in this breathtaking lakefront masterpiece, boasting the most sought-after floor plan in the entire Trevesta community. Built in 2019 by Inland Homes, this barely lived-in gem offers the perfect blend of modern sophistication and timeless elegance, with no builder fees. Move-in ready, the Devonshire II floor plan enchants with its soaring 12-foot ceilings, stunning tray ceilings, and meticulously crafted finishes that elevate every corner of this extraordinary home. From the moment you step inside, you are greeted by an expansive and uninterrupted view of the tranquil natural lake, which can be admired from both the spacious family room and the luxurious master suite. This highly desirable single-story home offers a rare combination of four bedrooms, a den, three baths, and a three-car garage, all within an impressive 2,619 square feet of beautifully designed living space. The open-concept family room and gourmet kitchen is a true showstopper, featuring upgraded 42" cabinetry, sleek granite countertops, dazzling designer lighting, and modern tile flooring. The 5 ¼” baseboard detailing adds a touch of elegance throughout, leaving you in awe from the foyer to the living room, dining room, family room, and café. The master suite is a private oasis, offering serene lake views, lofty ceilings, and a luxurious ensuite bath complete with an expansive walk-in closet. With every detail thoughtfully curated, this home is the perfect blend of comfort and grandeur. Pre-wired with Guardian network cable and equipped with a pre-plumbed laundry room, this home is not only beautiful but highly functional. Situated within the coveted Trevesta community, residents enjoy a resort-style pool, splash pad, playground, a 5,600 sq. ft. clubhouse, 24-hour fitness center, community activities, scenic walking trails, and lakefront views. Trevesta's HOA fee comes with a great value including cable TV, internet, and reclaimed water irrigation, ensuring a seamless living experience. Conveniently located just off I-75, Trevesta provides easy access to the vibrant destinations of St. Petersburg, Tampa, Bradenton, Lakewood Ranch, Sarasota, and the stunning Gulf Coast beaches. In the rapidly growing area of Palmetto, this home is more than a residence—it's a lifestyle.
- Type:
- Single Family
- Sq.Ft.:
- 2,260
- Status:
- Active
- Beds:
- 4
- Lot size:
- 0.12 Acres
- Baths:
- 3.00
- MLS#:
- TB8303145
- Subdivision:
- Silverstone North
ADDITIONAL INFORMATION
Under Construction. ALL CLOSING COSTS PAID, special interest rates and up to $5,000 Holiday Flex Cash available until December 31st. Must use preferred lender to receive closing cost contributions and special interest rates. See an on-site sales consultant for more details. This all-concrete block constructed, two story home includes a kitchen overlooking the living and dining area, a powder bath, two storage closets, and an outdoor patio on the first floor. Upstairs, the large Bedroom 1 includes a big walk-in closet and Bathroom 1 bathroom with linen closet. Three other bedrooms share a second bathroom. The loft at the top of the stairs provides extra space for work and play, as well as an additional closet for more storage space. This home comes with refrigerator, built-in dishwasher, electric range, microwave, washer, and dryer. Pictures, photographs, colors, features, and sizes are for illustration purposes only and will vary from the homes as built. Home and community information including pricing, included features, terms, availability and amenities are subject to change and prior sale at any time without notice or obligation. Room Feature: Linen Closet In Bath (Primary Bedroom).
- Type:
- Single Family
- Sq.Ft.:
- 1,529
- Status:
- Active
- Beds:
- 3
- Lot size:
- 0.11 Acres
- Year built:
- 2022
- Baths:
- 2.00
- MLS#:
- A4622157
- Subdivision:
- Silverstone North Ph Ic & Id
ADDITIONAL INFORMATION
READY TO MOVE NOW – DO NOT WAIT TO MOVE! Move in soon and enjoy living the healthy, outdoor Florida lifestyle in Palmetto. Seller relocation gives the new owner the opportunity to own a new home without the waiting and the time needed to finish building new construction. Florida is famous for its warm, sunny days and the healthy, outdoor lifestyle of the residents. The home was completed in September of 2022 and has three bedrooms, two full baths, laundry room and a two car garage. The seller has added a fully fenced backyard with two gates for easy access to and from the yard. The home has loads of natural light with large windows in the living area and primary bedroom and the sliding glass doors that lead to the lanai. The open, great room plan is perfect for entertaining your friends and family. The kitchen has island seating, granite counters, stainless steel appliances and a large island for storage. Spend time each day on the screened lanai enjoying the outdoors from the private, fenced yard. Smart Home Technology features are already wired and can easily be included with the home for added security. For the residents, there is a clubhouse and a large, heated community pool with loads of outside seating, a tot lot playground and a dog park for the owner’s pets. Silverstone is a residential community close to I-75 and Moccasin Wallow Road for an easy commute to Tampa Bay, Lakewood Ranch and the Sarasota areas of the gulf coast. It is only a short drive to the beaches, parks, and all the recreational areas residents enjoy, the cultural events of Tampa and Sarasota and the parks at Disney World. A new, downtown area of shopping and restaurants is planned off Moccasin Wallow Road and amenities are being opened daily creating the perfect location for commuting to the larger cities and enjoying all the cultural events and sports activities nearby. Some furniture and furnishings may be available with a Purchase. Floor Plan Attached.
$1,150,000
7606 91st Street E Palmetto, FL 34221
- Type:
- Single Family
- Sq.Ft.:
- 3,390
- Status:
- Active
- Beds:
- 4
- Lot size:
- 2.36 Acres
- Year built:
- 2004
- Baths:
- 4.00
- MLS#:
- A4622966
- Subdivision:
- Regency Oaks Preserve
ADDITIONAL INFORMATION
**YOUR Dream Home on Expansive Grounds!** Welcome to this exquisite custom-built home, nestled on nearly 2.5 acres of lush landscaping. With four spacious bedrooms and 3.5 beautifully designed bathrooms, this residence offers a perfect blend of comfort and elegance. Step inside to discover a stunning great room featuring a beautiful electric fireplace, creating a warm and inviting atmosphere. The gourmet kitchen is ideal for entertaining, while the adjacent dining area is perfect for family gatherings. Retreat to the luxurious master suite, complete with a walk-in closet and a full bathroom that exudes rustic charm. Step outside to the stunning and refreshing pool patio, providing a seamless transition between indoor and outdoor living. The second floor offers a huge bonus room, equipped with a ginormous closet, providing endless possibilities for use as a game room, home office, or additional guest space. Step outside to your private oasis, where a sparkling pool awaits alongside a built-in outdoor fire pit with seating—perfect for cozy evenings under the stars. The property features impact windows throughout, ensuring safety and peace of mind, while the expansive driveway and three-car garage provide ample parking for family and guests. Located in a highly sought-after neighborhood with a stellar school district, this home is a rare find. Don’t miss the opportunity to make this dream property your own!
- Type:
- Single Family
- Sq.Ft.:
- 1,705
- Status:
- Active
- Beds:
- 2
- Lot size:
- 0.14 Acres
- Year built:
- 1997
- Baths:
- 2.00
- MLS#:
- A4623200
- Subdivision:
- Waterford Court
ADDITIONAL INFORMATION
One or more photo(s) has been virtually staged. ONE OF A KIND CUSTOM HOME AT WATERFORD COURT IN TERRA CEIA GOLF AND COUNTRY CLUB. The only custom built house in the neighborhood! The owners designed this home to maximize living space with an oversized living room with a gorgeous fireplace! Everything about this floor plan is well thought out and attention to detail abounds. The warm and inviting 2 bedroom, 2 bathroom home features stunning wood floors, cathedral ceilings, and an open floor plan perfect for entertaining friends and family. The kitchen offers loads of cabinet space, gorgeous butcher block countertops, trash compactor, updated appliances, breakfast bar, and a closet pantry. The formal dining room is ample sized and found just off the kitchen. The living room is the perfect spot to unwind and relax around the gas fireplace surrounded by a lovely built in. The master bedroom is light and bright with multiple sets of windows for natural light. Featuring his and her closets, as well as a linen closet, storage abounds! The master bathroom is pristine and offers a shower/tub combo as well as an oversized vanity. The additional bedroom and bathroom are on the other side of the home allowing for a private location for family or guests. The outdoor living areas are what really set this home apart! Not only a large front screened-in porch, but also a huge back screened-in porch allowing for the perfect opportunity to enjoy the winter weather with the doors open! Additional spaces and upgrades for this home include a 2 car garage, hurricane shutters for all the windows, and neighborhood underground utilities! The Terra Ceia community offers a tons of amenities including an executive 18 hole golf course with clubhouse, restaurant, fitness center and more. Additional amenities include tennis/pickleball courts and a fun tiki bar! The bayside pier and boardwalk are the perfect place to enjoy nature and catch one of the many spectacular sunsets! Only minutes from the Skyway Bridge with easy access to downtown St. Petersburg or one of the many amazing white sand beaches of Anna Maria Island! DO NOT WAIT ON THIS SPECTACULAR PROPERTY!
- Type:
- Townhouse
- Sq.Ft.:
- 2,848
- Status:
- Active
- Beds:
- 4
- Lot size:
- 0.06 Acres
- Year built:
- 2005
- Baths:
- 4.00
- MLS#:
- A4623079
- Subdivision:
- Hammocks At Riviera Dunes
ADDITIONAL INFORMATION
By far the most popular boating community and safest harbor along Florida’s Gulf Coast with easy access to Gulf of Mexico and Tampa Bay. NO FLOODING OR HURRICANE DAMAGE TO PROPERTY OR BOAT SLIP! Boat enthusiasts are sure to be impressed by the deeded 50-foot boat slip able to accommodate a 55-foot vessel with fresh water and 50-amp shore power on the north shore dock. This exquisite three-level, maintenance-free townhome has a private elevator, four bedrooms, four baths with 2,848 square feet under air-conditioned space, a total of 3,624 square feet, two-car garage with extended driveway and the most tranquil park-like views. The first level bonus room or flex space could be a game room, gym, office or an in-law suite with its own walk-in closet, bath and patio area. The second level offers a spacious, bright open great room, inviting kitchen and expansive screened lanai with natural gas grill, all ideal for entertaining. There’s also a bedroom with quest bath. The third level entertains the primary suite with a private screened lanai, laundry room and a quest bedroom with an en-suite bath and views of the Manatee River. Recent upgrades include luxury vinyl plank flooring in the third-floor bedrooms, new HVAC units installed in 2019, hurricane-rated garage door recently installed, newer water heater, and washer and dryer. Amenities include two community pools, tennis and pickleball courts, and fitness center with clubhouse. Riviera Dunes is in an 80-acre protected marina just five nautical miles from the Gulf of Mexico. Residents can enjoy the restaurant at the marina or the two restaurants and luxurious spa at the new Marriott Hotel across the street. Conveniently close to Anna Maria Island and between Tampa, St. Petersburg and Sarasota. Look no further and come live the Florida lifestyle you deserve.
- Type:
- Single Family
- Sq.Ft.:
- 3,758
- Status:
- Active
- Beds:
- 5
- Lot size:
- 0.23 Acres
- Year built:
- 2013
- Baths:
- 5.00
- MLS#:
- A4622863
- Subdivision:
- Sheffield Glenn
ADDITIONAL INFORMATION
!Lender credit option available towards a rate buy down with accepted terms!! Welcome to 7406 61st Street E, a beautiful lake view home on an oversized lot that is fully fenced and has a heated pool in Sheffield Glen. This meticulously maintained property boasts a spacious floor plan with 5 bedrooms, 4 bathrooms, and 1 half bathroom spread across 3,758 square feet of finished living space. As you enter the home, you are greeted by a grand foyer with an abundance of natural light that leads into the open concept living area, and formal dinning area. As you continue on into the gourmet kitchen, you will notice the extended kitchen cabinets, a washing sink, a vegetable sink, granite countertops, solid wood cabinets, and gorgeous tile backsplash. There is even more space for an additional kitchen table and another feature this home offers is a second living room! The main level also includes a a convenient half bathroom for added convenience, a bedroom with an en-suite bathroom, and large walk-in closet which can be used as a second primary bedroom. Upstairs, you will find the luxurious main primary suite complete with a walk-in closet and en-suite bathroom, an additional three bedrooms, and two full bathrooms, a laundry room, and a spacious loft area complete the second level of this beautiful home. Outside, step onto the travertine pool deck and into the screened lanai that offers the perfect spot to enjoy the Florida sunshine or enjoy the beautiful heated pool while overlooking the serene lake view. This home features LVP waterproof flooring through the entire house, permanent Hurricane Shutters on the second floor, regular removable hurricane shutters for the first floor, Smart AC thermostat system that’s compatible with Alexa, contemporary chandlers, upgraded primary bedroom closet shelves, 2 AC systems, new 2024 pool T-cell , pool thermal plastic cover to speed heating, pool vacuum for easy maintenance, externally painted home in 2023, water filtration system, sprinkler system, large garage for lots of storage, and a long driveway enough for 6 cars. Sheffield Glenn is a single entrance neighborhood conveniently located near Virgil Mills Elementary, Buffalo Creek Middle School, Buffalo Creek Park and Golf course. Easy access to Interstate 75 for commuting to Tampa, St. Petersburg, Sarasota and beyond. No CDD and low HOA. Call today for your private showing!
- Type:
- Single Family
- Sq.Ft.:
- 1,226
- Status:
- Active
- Beds:
- 2
- Lot size:
- 2 Acres
- Year built:
- 1945
- Baths:
- 1.00
- MLS#:
- A4622847
- Subdivision:
- Gillett Rd
ADDITIONAL INFORMATION
Fractional Ownership. Looking for a little piece of paradise, look no further. This property is a rare find nestled in Palmetto off the beaten path. This little piece of paradise is situated on 2 acres of land with a pond. No HOA and No CDD fees. Travel just a short distance to parks and beaches. 8 miles to Emmerson Pointe Preserve, 14 miles to Anna Maria Island Beach, and 15 miles to St. Pete Beach Access.
$240,000
904 32nd St E Palmetto, FL 34221
- Type:
- Single Family
- Sq.Ft.:
- 1,120
- Status:
- Active
- Beds:
- 3
- Lot size:
- 0.18 Acres
- Year built:
- 1963
- Baths:
- 1.00
- MLS#:
- A4622917
- Subdivision:
- Lake Park
ADDITIONAL INFORMATION
This home is leased till February 2025. Looking for a rental investment with tenant in place, this is it!. Roof replaced in 2022. AC compressor replaced 2019. Make this home your gem! Cash or conventional Buyers only.
$382,500
5827 Mezzana Run Palmetto, FL 34221
- Type:
- Other
- Sq.Ft.:
- 1,643
- Status:
- Active
- Beds:
- 3
- Lot size:
- 0.11 Acres
- Year built:
- 2023
- Baths:
- 2.00
- MLS#:
- A4622734
- Subdivision:
- Trevesta Ph Iiia
ADDITIONAL INFORMATION
Step into this charming three-bedroom, two-bath villa at 5827 Mezzana Run in Palmetto, FL, and embrace a maintenance-free lifestyle. The open floor plan welcomes you with a spacious kitchen featuring sleek quartz countertops, under-counter and cabinet lighting, and plenty of space for meal prep and entertaining. The bedrooms are cozy with plush carpeting, and blinds are installed throughout for added privacy. Additional highlights include built-in hurricane shutters for both windows and lanai doors, ensuring peace of mind during storm season. Enjoy serene water views from the screened-in lanai, making this home the perfect retreat.
- Type:
- Condo
- Sq.Ft.:
- 1,978
- Status:
- Active
- Beds:
- 2
- Year built:
- 2007
- Baths:
- 2.00
- MLS#:
- A4623602
- Subdivision:
- Bel Mare Ph Ii
ADDITIONAL INFORMATION
Holiday Special! Discover your own tropical retreat in the coveted Bel Mare community at Riviera Dunes. This exquisite, fully furnished corner condo offers spectacular water views from nearly every room, including vistas of the Southside Bay with the marina and the Westside Bay/Gulf leading toward Anna Maria Island. A private, security-accessed elevator transports you directly to your personal foyer, leading into this spacious 1,978-square-foot home featuring 2 bedrooms, 2 bathrooms, and 2 deeded parking spaces. The master suite is a tranquil haven with sweeping Bay/Gulf views and direct access to your private balcony. It also includes dual walk-in closets and a luxurious ensuite bath with dual vanities, stone countertops, and an expansive walk-in shower with bench seating. The guest bedroom, with its own stunning view of the Bay, marina, and pool, offers a large walk-in closet. The guest bathroom is beautifully appointed with a walk-in shower and stone countertops. The gourmet kitchen is a chef’s dream, showcasing granite countertops, solid wood cabinetry, and top-tier stainless steel appliances, including a built-in microwave oven and a separate stove-top range. The home also features a convenient laundry room with front-loading washer and dryer, utility sink, and extra storage. The open concept living area is flooded with natural light, emphasizing the sleek, modern design. This home is equipped with hurricane-impact windows and oversized sliding doors, complemented by Hunter Douglas blinds and full-length sunshades for additional comfort and protection. Additional features include crown molding throughout, a new roof installed in 2024, and a 2022 water heater. The condo is also serviced by two elevators—one private for your use and a secondary service elevator providing access to the building's amenities. The monthly association fee of $1,411.67 covers all the essentials, including water, sewer, trash, pest control, grounds maintenance, and more. Bel Mare’s array of amenities includes a pool, spa, outdoor grilling area, dog walk, movie theaters, libraries, billiard rooms, social lounges, and conference rooms. Plus, enjoy exclusive access to the new Marriott amenities coming soon, featuring a large lap pool, fitness center, sand volleyball courts, private beach, dog park, tennis courts, putting green, and more. Conveniently located near a variety of dining options like Dockside Cafe and The River House, as well as easy access to I-275, I-75, St. Pete, and Tampa International Airport, this condo offers both luxury living and easy connectivity. Don't miss out on this rare opportunity to own a piece of paradise in Florida—schedule your private showing today!
- Type:
- Single Family
- Sq.Ft.:
- 2,029
- Status:
- Active
- Beds:
- 3
- Lot size:
- 0.29 Acres
- Year built:
- 2022
- Baths:
- 2.00
- MLS#:
- A4622475
- Subdivision:
- Artisan Lakes Eaves Bend Ph Ii Subph A,
ADDITIONAL INFORMATION
The Hurricanes have come and gone, no flooding, just lost a couple of pool screens and some roof tiles, all are being professionally repaired ready for your inspectors. Welcome to your new home, a sanctuary of comfort and modern convenience nestled in the heart of Artisan Lakes. This charming abode has been thoughtfully updated offering a cozy yet luxurious living experience. Step through the inviting entryway and be immediately drawn to the open, airy living space where the glass sliding doors effortlessly slide away to reveal your private oasis—an expansive pool with a gas heater, hot tub, and picturesque views of the natural landscape beyond. The heart of the home, the kitchen, has been beautifully upgraded with top-of-the-line Samsung smart appliances, including a gas stove and double oven, ensuring that cooking is always a pleasure. The addition of a gas tankless water heater and a water softener highlights the attention to detail and commitment to convenience. As you explore the interior, you'll find a spacious living room leading to an eat-in kitchen and adjacent dining room, perfect for entertaining or intimate family meals. A dedicated office space provides a quiet retreat for work or study. The primary bedroom, located at the back of the home, offers serene views of the pond and natural surroundings, creating a perfect spot to unwind. The luxurious primary bathroom adds a touch of elegance to your daily routine. Two additional bedrooms and a well-appointed bath are situated toward the front of the home, ensuring ample space for family and guests. The laundry room, conveniently located, adds to the home’s practicality. Outside, the expansive lot—one of the largest in the community—offers a tranquil setting where you might spot deer or other wildlife across the pond. Nature has been thoughtfully preserved, creating a harmonious blend of comfort and natural beauty. Located in the desirable Artisan Lakes, you'll enjoy convenient access to Moccasin Wallow Road, which is undergoing expansion, and proximity to new amenities including a hospital, college, Publix stores, and a variety of restaurants. The area will soon feature a lagoon and additional businesses. For beach enthusiasts, Anna Maria Beaches are just down the road, and a quick drive will take you to the renowned Siesta Beach. Tampa, St. Pete, Sarasota, and Bradenton are easily accessible via I-75, with Tampa Airport and Sarasota Airport just 45 and 35 minutes away, respectively. Plus, the local ice cream shop, Corporate Ladder brewery, and restaurants are right across the street. This home offers not just a place to live, but a lifestyle of ease, convenience, and natural beauty. Come experience the warmth and charm for yourself!
$700,000
1922 6th St E Palmetto, FL 34221
- Type:
- Single Family
- Sq.Ft.:
- 1,957
- Status:
- Active
- Beds:
- 2
- Lot size:
- 0.15 Acres
- Year built:
- 2020
- Baths:
- 3.00
- MLS#:
- A4622614
- Subdivision:
- Sanctuary Cove
ADDITIONAL INFORMATION
Welcome to the gated, Manatee River boating community of Sanctuary Cove. This open concept home was built in 2020, includes a deeded boat slip with 13,000 lb. lift. This Grand Cayman model provides 2 bedrooms, 2.5 baths plus a bonus room/den with endless possibilities for use. Once inside, you will be impressed with high ceilings, double stacked kitchen cabinets, beautiful quartz counter tops, stainless GE Profile appliance package, walk in pantry, dry bar and a great room perfect for entertaining. The top glass front cabinets have lighting to display beautiful décor items or just about anything. The stacking sliders open onto a screened and covered lanai with plenty of room for a pool inside your iron fenced yard. You will find a private lanai entry into the master bedroom, which opens into a beautiful en suite bathroom with double sinks, a huge glassed shower, private water closet and a generous clothing closet. Your guests will enjoy their privacy in the front of the home and a pocket door to the adjacent bath can be closed off for an en suite if desired. The laundry room provides upper cabinets, a linen closet and laundry tub. A Reme Halo whole home air purification system along with a tankless water heater, in wall pest control system, smart thermostat and impact glass on doors and windows are more of the options you will appreciate. The community has a beautiful 8600sf clubhouse, fitness room, billiards/ping pong room, community pool, spa, a riverfront private beach, grilling area and kayak storage and launch area. Conveniently located in Palmetto, just off I-75, exit 224 with easy access to Bradenton, Lakewood Ranch, Sarasota and all of Tampa Bay. Hospitals, shopping and our beautiful beaches are a quick drive away. Come see this beautiful home and community; you can live like you are on vacation every day!
- Type:
- Single Family
- Sq.Ft.:
- 2,284
- Status:
- Active
- Beds:
- 4
- Lot size:
- 1.11 Acres
- Year built:
- 1977
- Baths:
- 2.00
- MLS#:
- A4622089
- Subdivision:
- Not In Subdivision
ADDITIONAL INFORMATION
Your own piece of paradise in the city. 1 Acre of land, pool, solar (WHICH IS NOT WARRANTED), large rooms, a great family room with the decorative fireplace in the corner plenty of room for eating area, or game area, or study area, the room will accommodate your desire. Then the separate living room/dining room is off the main entrance but leaves plenty of room for entertaining. The kitchen is easy to work in between the cabinets all around The room off of the kitchen could be an eating area, it actually is designated as the dining room, could be made into a pantry, could be a sitting area - let your imagination go wild. The pool is not one of those pools you see in the subdivisions, you can really swim, there is a sitting area under the screen, another outside, along the herb garden. Yes the herb garden is just waiting for your culinary prowess. The yard is for an easy game of football, croquet, even room to put in your own pickle ball court (oh my you will be the talk of the town.) This home is around the corner from the Bradenton Yacht Club, Snead Island, Emerson Point - plenty of places to drop off your boat and off to the best fishing around. Behind the home is the Palmetto Charter School - entrance to the school is not beside this home but the one two homes down, only the bus comes beside the home. There is a pond behind the solar panels which is fenced off so that the dogs wouldn't get into it, the ownership is shared with the school. Let the comfort arms wrap around you. There is a new electric panel, gutters, pavers have been added, the new luxury vinyl flooring has been added,
- Type:
- Townhouse
- Sq.Ft.:
- 1,588
- Status:
- Active
- Beds:
- 3
- Lot size:
- 0.05 Acres
- Year built:
- 2024
- Baths:
- 3.00
- MLS#:
- R4908298
- Subdivision:
- Trevesta Ph Iii C
ADDITIONAL INFORMATION
Brand New Townhome with upgraded finishes. ****SPECIAL FINANCING AVAILABLE FOR A LIMITED TIME ONLY FROM PREFERRED LENDER. RESTRICTIONS APPLY, FOR QUALIFIED BUYERS, SUBJECT TO APPLICABLE TERMS AND CONDITIONS. MUST CLOSE ON OR BEFORE 12/31/24. SUBJECT TO CHANGE WITHOUT NOTICE**** Welcome home to the Alexander, an interior townhome unit and part of the first ever Smart Series townhomes. Spread across 1,588 square feet, the Alexander will feature a one-car garage and a spacious, inviting floorplan. Step inside the foyer and see a half bath off to the side. Head down a long hallway, and you enter the heart of this beautiful home. The stunning kitchen sits to one side, opening up into a large great room and dining area that overlooks the lanai with sliding glass doors. Take in the beautiful views year-round from your very own backyard. Underneath the stairs, there is a quaint nook that can be personalized into a desk space, a pet room, or a coffee bar. Head upstairs for all of the bedrooms. The Alexander offers flexABILITY—each space can be transformed into whatever best suits your needs! The owner's suite features a large walk-in closet and dual vanities in the bathroom. Upstairs also features a laundry room for additional storage. You’ll never have to carry a heavy basket up and down the stairs again!
- Type:
- Townhouse
- Sq.Ft.:
- 1,588
- Status:
- Active
- Beds:
- 3
- Lot size:
- 0.05 Acres
- Year built:
- 2024
- Baths:
- 3.00
- MLS#:
- R4908297
- Subdivision:
- Trevesta Ph Iii C
ADDITIONAL INFORMATION
Brand New Townhome with upgraded finishes. Welcome home to the Alexander, an interior townhome unit and part of the first ever Smart Series townhomes. Spread across 1,588 square feet, the Alexander will feature a one-car garage and a spacious, inviting floorplan. Step inside the foyer and see a half bath off to the side. Head down a long hallway, and you enter the heart of this beautiful home. The stunning kitchen sits to one side, opening up into a large great room and dining area that overlooks the lanai with sliding glass doors. Take in the beautiful views year-round from your very own backyard. Underneath the stairs, there is a quaint nook that can be personalized into a desk space, a pet room, or a coffee bar. Head upstairs for all of the bedrooms. The Alexander offers flexABILITY—each space can be transformed into whatever best suits your needs! The owner's suite features a large walk-in closet and dual vanities in the bathroom. Upstairs also features a laundry room for additional storage. You’ll never have to carry a heavy basket up and down the stairs again!

Palmetto Real Estate
The median home value in Palmetto, FL is $375,000. This is lower than the county median home value of $460,700. The national median home value is $338,100. The average price of homes sold in Palmetto, FL is $375,000. Approximately 45.14% of Palmetto homes are owned, compared to 26.31% rented, while 28.55% are vacant. Palmetto real estate listings include condos, townhomes, and single family homes for sale. Commercial properties are also available. If you see a property you’re interested in, contact a Palmetto real estate agent to arrange a tour today!
Palmetto, Florida has a population of 13,304. Palmetto is less family-centric than the surrounding county with 15.33% of the households containing married families with children. The county average for households married with children is 21.81%.
The median household income in Palmetto, Florida is $50,762. The median household income for the surrounding county is $64,964 compared to the national median of $69,021. The median age of people living in Palmetto is 49.1 years.
Palmetto Weather
The average high temperature in July is 90.4 degrees, with an average low temperature in January of 51.1 degrees. The average rainfall is approximately 54.5 inches per year, with 0 inches of snow per year.


