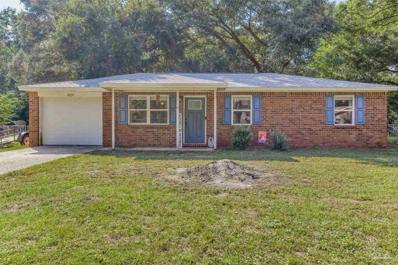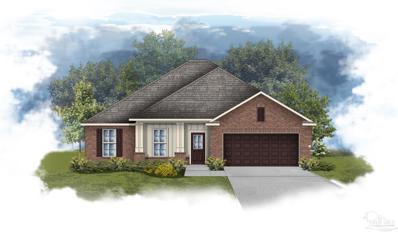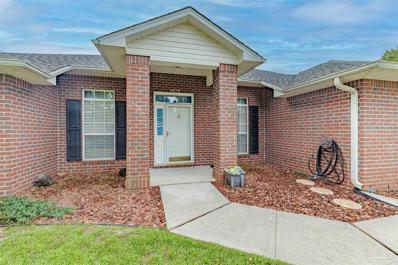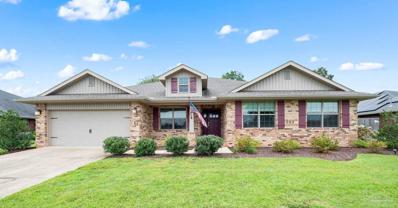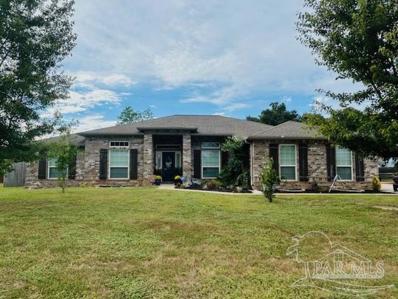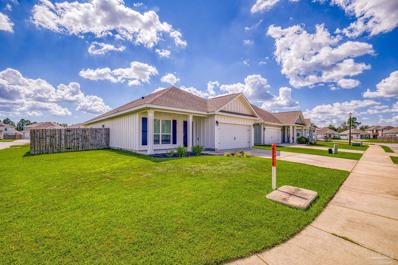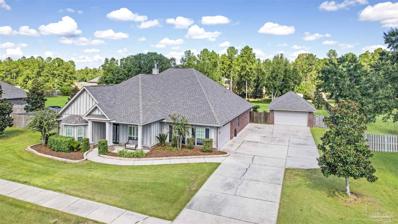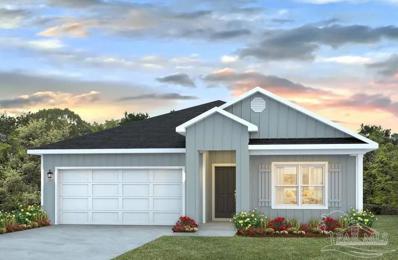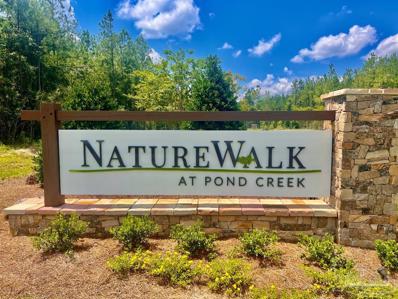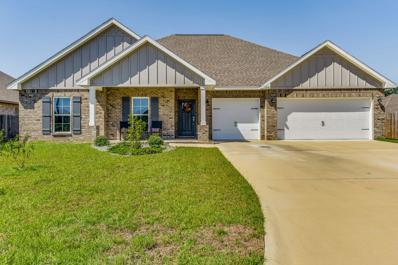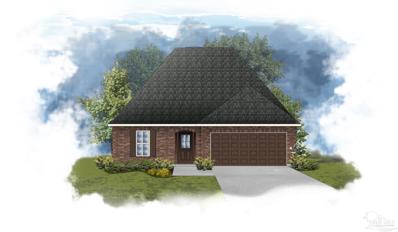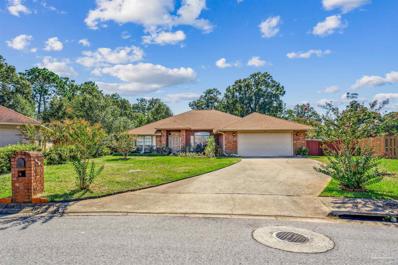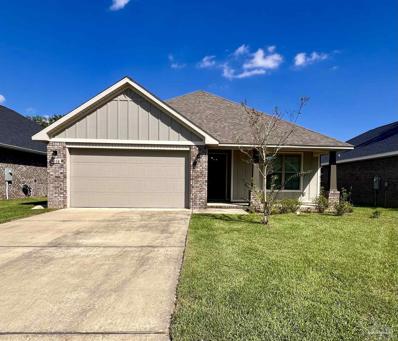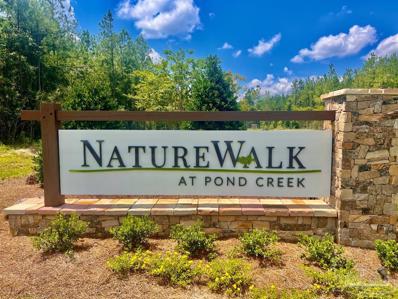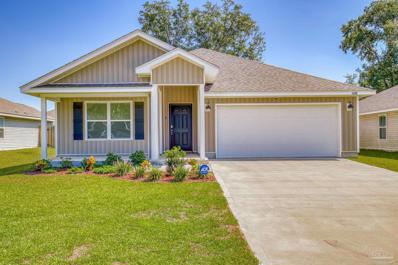Pace FL Homes for Rent
$529,999
5045 Roland Rd Pace, FL 32571
- Type:
- Single Family
- Sq.Ft.:
- 2,677
- Status:
- Active
- Beds:
- 4
- Lot size:
- 0.5 Acres
- Year built:
- 1988
- Baths:
- 3.00
- MLS#:
- 653651
- Subdivision:
- Woodbine Springs
ADDITIONAL INFORMATION
Welcome to this move-in ready 4-bedroom, 2-bath home located in the highly desirable Woodbine Springs neighborhood! Offering the perfect blend of style, comfort, and convenience, this home is ideal for families looking for space and modern amenities in a prime location with easy access to Pensacola, Pace, and Milton. The master bedroom is conveniently located on the ground floor, offering added safety and ease of access. Upstairs, you’ll find three additional bedrooms, including a large bedroom with a mini-suite for extra privacy or flexibility. A large kitchen with a beautiful window overlooking the pool area flows seamlessly into the spacious dining area, making it perfect for both everyday family meals and hosting guests. The centrally located living room provides a comfortable space for gathering and spending time with loved ones. Recent upgrades include fresh white paint and trim, the removal of popcorn ceilings for a modern look, and brand-new carpeting on the stairs and throughout the upstairs bedrooms. The pool area has been child-proofed with secure fencing, providing peace of mind for families with young children. This home combines modern updates with family-friendly features in a highly sought-after neighborhood. Whether you’re relaxing by the pool or entertaining in the large common areas, this property offers the perfect space for all your needs. Schedule your private showing today and experience the best of Woodbine Springs living! Upgrades Include: Quartz Countertops, New Carpet, Fresh Paint, Double Pane Windows 12/18, GE Doble oven 4/2020, Downstairs HVAC (interior & Exterior) replaced w/trane H/P 9/2018, Architectural roof 05/2020 Seller's re motivated, bring your offers!
$205,000
W Avenida De Golf Pace, FL 32571
- Type:
- Single Family
- Sq.Ft.:
- 1,014
- Status:
- Active
- Beds:
- 3
- Lot size:
- 0.37 Acres
- Year built:
- 1978
- Baths:
- 2.00
- MLS#:
- 653603
ADDITIONAL INFORMATION
Conveniently located in the heart of Pace, this 3 bed, 1 and a half bath bungalow offers a NEW roof placed on in 2022, "A" rated schools and is only moments away from any amenities that the surrounding area has to offer! When you walk in the front door, you are greeted by the quaint living room with laminate plank flooring that extends into the kitchen and dinning areas boasting ample cabinet and countertop space and all electric appliances (refrigerator included), connected to which is a one car garage, perfect for storage or your own personal workshop. Down the hall you will find the master bedroom that is large enough for a king-sized bedroom set and comes equipped with a walk-in closet and en-suite bathroom that connects to the additional half bath. The other bedrooms are perfectly sized for whatever use suits your lifestyle, whether bedroom, office, sewing room, etc. In the fenced backyard, you will find a 8X10 storage shed and plenty of space for throwing parties, working on project cars, a pool, or whatever your mind can dream! This home has so much potential and with a little love, this would make a phenomenal home for a first time home buyer or those looking to downsize.
- Type:
- Single Family
- Sq.Ft.:
- 1,986
- Status:
- Active
- Beds:
- 4
- Lot size:
- 0.22 Acres
- Year built:
- 2024
- Baths:
- 2.00
- MLS#:
- 653544
- Subdivision:
- Sentinel Ridge
ADDITIONAL INFORMATION
Located on a corner lot the RODESSA IV G in Sentinel Ridge community offers a 4 bedroom, 2 full bathroom, open design. Upgrades for this home include wood look ceramic tile flooring throughout, blinds for the windows, quartz countertops, upgraded cabinets and kitchen backsplash, LED coach lights on each side of the garage, and more! Features: double vanity, garden tub, separate shower, and walk-in closet in master suite, double vanity in 2nd bath, walk-in closet in bedrooms 2 and 3, kitchen island, walk-in pantry, covered front porch and rear patio, crown molding, recessed lighting, ceiling fans in living room and master bedroom, custom framed mirrors in all bathrooms, smoke and carbon monoxide detectors, automatic garage door with 2 remotes, landscaping, architectural 30-year shingles, and more! Energy Efficient Features: water heater, kitchen appliance package with electric range, vinyl low E MI windows, and more! Energy Star Partner.
$850,000
5040 Roland Rd Pace, FL 32571
- Type:
- Single Family
- Sq.Ft.:
- 5,145
- Status:
- Active
- Beds:
- 5
- Lot size:
- 0.87 Acres
- Year built:
- 1987
- Baths:
- 5.00
- MLS#:
- 653513
- Subdivision:
- Woodbine Springs Plantation
ADDITIONAL INFORMATION
This stunning home is located in Woodbine Springs Plantation which is a lovely neighborhood located on the 52 acre lake. The home has so much to offer for a family as well as a second floor suite with a spectacular view. It includes a kitchen, living room and bedroom, which can be used for a mother-in-law suite as well as for out of town guests to stay a few days. This area can be reached through the staircase or a private elevator as well as from a spiral staircase reached from the back porch. There is also a deck on the side of the house that extends the porch. The home has so many wonderful details. There are the striking Swedish pine floors, beautiful high ceilings with crown molding. The Formal living room is to the left of the elegant foyer. The large spacious kitchen has been totally remodeled with Quartz countertops and tile floors. There are spacious storage areas and a wonderful pantry. The Master Suite is downstairs to the right of the Foyer and has approximately 1,000sq. ft, sitting area, built in entertainment center. The master bath has a Jacuzzi Tub. The walk in shower has double shower heads. There are just so many wonderful features to the house. There is a greenhouse with a hot and cold shower plus a fish cleaning sink with hot and cold running water. There is a dock with two yellow kayaks, one yellow paddle boat and a green canoe that has never been used and you can have a boat tied up there year round. Also for the Pickleball and Badminton Enthusiasts - there is a court for that too! Roof was replaced 2021. Most windows replaced in 2014. They are hurricane standard and the protective panels for all the windows, doors, etc. They are stored in the workshop. Hardwood floors for kitchen, kitchen hallway and laundry room replaced in 2021. Kitchen remodeled in 2022/2023. Elevator checked for any needed repairs in 2024. If buyer has interest in any of the furniture in the home, some of the items are available.
$329,900
4651 Ridge Pointe Dr Pace, FL 32571
- Type:
- Single Family
- Sq.Ft.:
- 1,957
- Status:
- Active
- Beds:
- 3
- Lot size:
- 0.25 Acres
- Year built:
- 2000
- Baths:
- 2.00
- MLS#:
- 653525
- Subdivision:
- Ridge Pointe
ADDITIONAL INFORMATION
Beautifully Upgraded Home in the Heart of Pace. Quality and Location With The One!! The Interior Offers: Open Floor Plan with Neutral Colors Throughout; LVP Flooring; Newer Fixtures and Fans Throughout; Tall Baseboards; Large Kitchen with an Eat-in Dining Area, Tankless Water Heater, Tons of Cabinets and Granite Countertop Space; the Formal Dining Room is Currently Being Used as an Office; Split Bedrooms Design with a Large Master Bedroom with a Barn Slider; an Updated Master Bathroom with Garden Tub and Separate Shower, Tile Floors, Walk-in Closets, and a Large Vanity with Plenty of Extra Storage. The Interior Also Offers: Cathedral Ceilings and Wood Burning Fireplace in the Great Room; Plant Ledges; Newer Back Slider Door Leading Out to a Spacious Florida Room. Exterior Offers: 82’ X 135’ Lot; Low Maintenance Brick and Vinyl Siding; Newer Roof (3–4 Yrs Ago); New Impact Glass Windows, Open Deck and Refreshing Above Ground Swimming Pool; Privacy Fenced Backyard; Double Car Garage; RV Hookup, and Small Yard Shed. Highly Sought After Community to Raise a Family and Grow Your Friend Group. Close to Shopping, Dining, and an Easy Commute to Wherever You Need to Go.
$385,000
4879 Laurel Oak Dr Pace, FL 32571
- Type:
- Single Family
- Sq.Ft.:
- 2,173
- Status:
- Active
- Beds:
- 4
- Lot size:
- 0.29 Acres
- Year built:
- 2001
- Baths:
- 3.00
- MLS#:
- 653497
- Subdivision:
- Brentwood
ADDITIONAL INFORMATION
Welcome to 4879 Laurel Oak Dr, a charming and inviting home located in the heart of Pace, FL. This beautiful property offers a perfect blend of comfort and style, making it an ideal place to call home. As you walk inside, you'll be greeted by a spacious and open floor plan that is perfect for both relaxing and entertaining. The home features 4 bedrooms and 3 bathrooms, providing ample space for the whole family. The kitchen boasts modern appliances, plenty of counter space, and a cozy breakfast nook. Step outside to discover a 12x14 workshop with ample attic storage. The rare extended driveway offers abundant space for your boat, RV, or trailer. The charming backyard is ideal for savoring the exquisite Florida weather. Whether you're entertaining with a barbecue or simply relaxing after a long day, this outdoor oasis is bound to leave a lasting impression. Conveniently located in a desirable neighborhood, this home is just a short distance from local schools, shopping, dining, and entertainment options. With its prime location and charming features, This home is a must-see property. Don't miss out on the opportunity to make this delightful home your own.
$435,000
4592 Belvedere Cir Pace, FL 32571
- Type:
- Single Family
- Sq.Ft.:
- 2,767
- Status:
- Active
- Beds:
- 4
- Lot size:
- 0.24 Acres
- Year built:
- 2014
- Baths:
- 3.00
- MLS#:
- 653480
- Subdivision:
- Tiburon East
ADDITIONAL INFORMATION
**PRICE DROP** This Stunning 4-bedroom, 2.5-bath Home has everything you need inside and out, perfectly positioned in a friendly, walkable neighborhood! Just a short stroll from schools, parks, shopping, and the local library, this gem offers location and comfort. Situated on a spacious 1/4-acre lot, this homes features start with the desired front porch to sip your coffee in the mornings. Step inside to find a fully open floor plan with brand new LVP flooring in the great room and formal dining, ideal for entertaining guests or enjoying cozy nights in. The kitchen is a chef's dream, complete with an island, plenty of granite countertops and cabinets, a gas stove, stainless steel appliances, a large breakfast bar, recessed lighting, a built-in desk, and a charming breakfast nook. The Great room flows seamlessly into the formal dining, all centered around a beautiful gas fireplace with a raised hearth, creating a warm and welcoming space. The master suite is generously sized to fit large furniture, with a spa-like bathroom featuring double vanities with granite countertops, two walk-in closets, a linen closet, a water closet with a window, a garden tub with decorative wainscoting, and a separate tiled walk-in shower. The additional three bedrooms offer plenty of closet space, and the hallway bath features granite countertops, tile flooring, and a tub/shower combination. There's also a convenient half-bath for guests. The outdoor space is where the fun begins! The huge 10 x 36 covered back porch with a mounted TV is perfect for hosting game-day parties, barbecues, or just relaxing with friends and family. With ample room for seating, it’s the ultimate spot for watching football or entertaining year-round. The fenced yard provides plenty of space, and the sprinkler system makes lawn care a breeze. The home also includes a spacious 2-car garage with room for storage. Come take a tour today—you won’t want to miss it!
$399,900
3942 Flour Mill Cir Pace, FL 32571
- Type:
- Single Family
- Sq.Ft.:
- 2,442
- Status:
- Active
- Beds:
- 4
- Lot size:
- 0.34 Acres
- Year built:
- 2015
- Baths:
- 2.00
- MLS#:
- 653446
- Subdivision:
- Pace Mill Creek
ADDITIONAL INFORMATION
4 Bedrooms ~ 2 Bath ~ Open Floorplan ~ Formal Dining Room ~ Breakfast Area ~ Fully Equipped Kitchen w/Stove, Built in Microwave, Dishwasher & REFRIGERATOR ~ GRANITE in Kitchen ~ Pantry ~ Master Bath includes DOUBLE Vanities, Separate SHOWER, Garden Tub ~ Fenced in Back yard ~ Oversized Driveway ~ Call today for your personal tour!
$199,900
4358 Millie Ln Pace, FL 32571
- Type:
- Single Family
- Sq.Ft.:
- 1,008
- Status:
- Active
- Beds:
- 3
- Lot size:
- 0.25 Acres
- Year built:
- 1986
- Baths:
- 2.00
- MLS#:
- 653358
- Subdivision:
- Thomastown Estates
ADDITIONAL INFORMATION
Welcome to this delightful 3-bedroom, 2-bath home nestled on a generous corner lot, perfect for anyone looking for space and comfort. Step inside to discover cozy carpeted bedrooms, each equipped with ceiling fans. The bathrooms and kitchen feature easy-to-clean laminate flooring, combining style and practicality. The kitchen features a bar for casual dining, a dedicated dining area, and a pantry & plenty of cabinets for all your storage needs. The included appliances—dishwasher, stove, and refrigerator—make it move-in ready! The fully fenced backyard is ideal for outdoor entertaining or relaxing, with a covered patio offering the perfect spot to unwind. The yard is beautifully shaded with established trees, adding a serene touch to your outdoor space. A single-car garage provides parking and additional storage. Located on a spacious .25 acre lot, under two miles from Pace High School, and under 1 mile from Benny Russell Park, this home offers both privacy and convenience. Don’t miss out on this fantastic opportunity—schedule a showing today!
$299,900
4167 Will Ln Pace, FL 32571
- Type:
- Single Family
- Sq.Ft.:
- 1,736
- Status:
- Active
- Beds:
- 3
- Lot size:
- 0.14 Acres
- Year built:
- 2020
- Baths:
- 2.00
- MLS#:
- 653335
- Subdivision:
- Arbor Place
ADDITIONAL INFORMATION
Gorgeous 4 Year Old home in the Heart of Pace, FL! Qualifies for Zero Down USDA Financing! Located on a Corner lot in the Arbor Place subdivision with walking paths to Benny Russel Park, Spencer Field Trail, and access to the community pool! This 3 Bedroom 2 Full has a bonus flex space that can easily convert to a 4th Bedroom, Second Den or even a Home Office! As you approach and enter the home, note the well maintained landscaping and lawn. The interior greets you with High Ceilings and a Board and Batton accent wall. At 1736 square feet, the home has a versatile floorplan that can meet the needs of any growing family. Led recessed lighting for energy efficiency throughout! Scratch/Water resistant flooring lines the living space and wet areas and carpet in the bedrooms. The kitchen has all that should be expected with white shaker cabinets, stainless appliances (includes brand new Whirlpool Fridge Sept 2024) custom subway tile backsplash and kitchen island with beautiful ivory granite that matches the bathroom counters as well! Spacious great room leads us to the master suite, fitted with tray ceilings, and ensuite bathroom with his and hers vanities, separate glass shower, oversized soaking tub and spacious walk in closet! The back yard has a covered porch with ceiling fan and is fully fenced! 2 Car Garage with extra space in the drive! You'll want to see this one before it's gone! Call today for a showing!
- Type:
- Single Family
- Sq.Ft.:
- 3,121
- Status:
- Active
- Beds:
- 5
- Lot size:
- 1.02 Acres
- Year built:
- 2014
- Baths:
- 3.00
- MLS#:
- 653317
- Subdivision:
- Ashley Plantation
ADDITIONAL INFORMATION
Welcome to your dream retreat in the heart of Pace, Florida! Nestled on a sprawling 1-acre lot, this stunning 3,121 sq ft estate embodies luxury living at its finest. With 5 spacious bedrooms and 3 full bathrooms, this home provides ample room for family and guests, offering an abundance of comfort and elegance. The heart of this property is its inviting backyard oasis, complete with a sparkling pool, perfect for cooling off on warm Florida afternoons or hosting unforgettable poolside gatherings. The expansive outdoor space ensures privacy and tranquility, surrounded by nature, with plenty of room for relaxation and recreation. Those seeking additional storage or additional garage parking will appreciate the detached 2-car garage, adding versatility and convenience to this already impressive residence. Whether you need space for your vehicles, hobbies, or storage, this extra feature elevates the property to meet all your needs. This exceptional home is more than just a residence—it's a lifestyle. Experience the blend of luxury, space, and serenity, all in the heart of Pace. Come and see why this home should be your forever home.
$365,900
4916 Snipe Rd Pace, FL 32571
- Type:
- Single Family
- Sq.Ft.:
- 1,787
- Status:
- Active
- Beds:
- 4
- Lot size:
- 0.12 Acres
- Year built:
- 2024
- Baths:
- 2.00
- MLS#:
- 653212
- Subdivision:
- Lakes Of Woodbine
ADDITIONAL INFORMATION
Welcome to Lakes of Woodbine! This new community is in a convenient Pace location just off Woodbine Road. The Cali plan is a beautiful 4 bed, 2 bath home with a 2-car garage. As you step inside, you'll be greeted by three guest bedrooms towards the front of the house, each featuring spacious closets to accommodate all your storage needs. Moving towards the back of the home, you'll find an inviting open concept kitchen and living room area, designed to create a warm and welcoming atmosphere for entertaining guests or spending time with family. The kitchen has an island, quartz countertops, a large pantry, and all stainless-steel appliances. Bedroom 1 is conveniently located next to the living area and offers a beautiful bathroom with a spacious walk-in closet. This home comes standard with a Smart Home Technology package. Lakes of Woodbine offers a variety of resort-style amenities, including a sparkling pool, clubhouse, scenic sidewalks, and a well-equipped gym.
$195,000
Turning Leaf Rd Pace, FL 32571
- Type:
- Land
- Sq.Ft.:
- n/a
- Status:
- Active
- Beds:
- n/a
- Lot size:
- 5.75 Acres
- Baths:
- MLS#:
- 653243
- Subdivision:
- Naturewalk At Pond Creek
ADDITIONAL INFORMATION
Discover the beauty of NatureWalk at Pond Creek. This beautiful homesite is located at the back of Turning Leaf Rd. 5.05-AC Parcel 94 is one of the most desirable NatureWalk homesites in the 5 AC to 6 AC category. The property is wooded with mature pines and scattered oaks and has a mulched area for the future homesite at the front of the property. Situated 180 ft above sea level, Lot 46 is high-and-dry and flat, with plenty of space for future residence and additional outbuildings. Perfect lot/Perfect size. Bring your builder or choose one of ours! NatureWalk at Pond Creek is a charming community nestled amidst pine tree forests, lush greenery, scattered oaks, and natural flowing creeks. The idealistic landscape is almost “untouched” providing privacy, peace, and serenity for each lot. This unique community is situated on 653 acres of land, 90 lots in total, and consist of 2 to 15+ acre homesites inclusive of premium creek front parcels. The Owner’s vision for this community is simple, Quality Family Living Centered Around Nature. NatureWalk at Pond Creek is located within a short drive to Publix, Big Box stores, restaurants, Doctor’s offices, & Hospitals. Our community is centrally located for the outdoor enthusiast: From Blackwater River for freshwater fishing/boating, Blackwater River State Forest for it’s small creeks, horseback riding, nature trails, zip lining, canoeing and tubing, to our Gulf Coast with emerald blue waters. Santa Rosa County has family in mind with the many parks, splash pads, and biking trails great for fun filled family outings! Santa Rosa County has top rated Public and Private schools, for our military families, our community is within close proximity to Whiting Field, Elgin, and Pensacola NAS. If your family is looking for a place to call home, away from the hustle and bustle of everyday life, NatureWalk at Pond Creek is inviting you to enjoy the finest nature has to offer.
$367,900
3375 Garganey Rd Pace, FL 32571
- Type:
- Single Family
- Sq.Ft.:
- 1,787
- Status:
- Active
- Beds:
- 4
- Lot size:
- 0.12 Acres
- Year built:
- 2024
- Baths:
- 2.00
- MLS#:
- 653210
- Subdivision:
- Lakes Of Woodbine
ADDITIONAL INFORMATION
Welcome to Lakes of Woodbine! This new community is in a convenient Pace location just off Woodbine Road. The Cali plan is a beautiful 4 bed, 2 bath home with a 2-car garage. As you step inside, you'll be greeted by three guest bedrooms towards the front of the house, each featuring spacious closets to accommodate all your storage needs. Moving towards the back of the home, you'll find an inviting open concept kitchen and living room area, designed to create a warm and welcoming atmosphere for entertaining guests or spending time with family. The kitchen has an island, quartz countertops, a large pantry, and all stainless-steel appliances. Bedroom 1 is conveniently located next to the living area and offers a beautiful bathroom with a spacious walk-in closet. This home comes standard with a Smart Home Technology package. Lakes of Woodbine offers a variety of resort-style amenities, including a sparkling pool, clubhouse, scenic sidewalks, and a well-equipped gym.
$330,075
4714 Sago Palm Cir Pace, FL 32571
Open House:
Thursday, 12/26 10:00-5:00PM
- Type:
- Single Family
- Sq.Ft.:
- 1,825
- Status:
- Active
- Beds:
- 3
- Lot size:
- 0.14 Acres
- Year built:
- 2024
- Baths:
- 2.00
- MLS#:
- 653176
- Subdivision:
- Southern Palms
ADDITIONAL INFORMATION
CALL ABOUT SPECIAL INTERTEST RATE OR $15,000 IN FLEX CASH PLUS AN ADDITIONAL $5000 INCENTIVE FOR INVENTORY OVER 180 DAYS! buyer MUST use Coastal Loans and preferred title. Contracts must be written between 12/1/2024 - 12/31/24. Not available on all homes. Other restrictions apply. TOPSAIL!! Your new Topsail floorplan is the perfect size for starter or downsizing home. It’s a lovely three bedroom two bath home. As you walk in, you will have to one side, your new formal living area or optional fourth bedroom. As you continue in, you will be greeted by your open concept kitchen, dining and great room combination. Your kitchen has plenty of counter space and a lovely island facing out to the living area to keep the chef of your family involved in conversations. The dining room/great room combination leaves this large area full of design ideas and great for any size family. The owner’s suite is off the back of the home for privacy and has a nice sized walk in closet in addition to the ensuite owner’s bath. Your second retreat is off the dining area and features a full bath plus your two spare bedrooms. Your new home has abundant space in the laundry room which features a linen closet and exit to the spacious two car garage.
$314,900
5016 Patterson Ln Pace, FL 32571
- Type:
- Single Family
- Sq.Ft.:
- 1,723
- Status:
- Active
- Beds:
- 4
- Lot size:
- 0.33 Acres
- Year built:
- 2006
- Baths:
- 2.00
- MLS#:
- 653163
ADDITIONAL INFORMATION
Tastefully updated and well maintained 4 bedroom and 2 bath home in Pace. This home offers modern amenities such as wood look LVP, Berber carpet, tile in wet areas, soft close cabinets in the kitchen, and granite countertops in both bathrooms and kitchen. Pulling up to the home, you are greeted with mature landscaping, a two car garage, and brick exterior. Stepping inside, the home offers updated lighting, formal dining room, front bedroom with barn door, and LVP throughout. In the kitchen, you will find tons of cabinet space and plenty of granite counterspace as well as a breakfast bar, pantry, and complete stainless steel appliance package. The remaining bedrooms are down the hall and the split floorplan provides the owner's suite on the opposite side of the home. Out back, you are greeted with a fully enclosed patio, spacious and privacy fenced backyard, and a custom BBQ shack. The owner's suite offers large walk-in closet, dual vanity, and tons of space. Additional features include a brand new roof in 2024!
$620,000
3136 Wallace Lake Rd Pace, FL 32571
- Type:
- Single Family
- Sq.Ft.:
- 2,622
- Status:
- Active
- Beds:
- 4
- Lot size:
- 1 Acres
- Year built:
- 2006
- Baths:
- 3.00
- MLS#:
- 653118
- Subdivision:
- Tamrell Forest
ADDITIONAL INFORMATION
This is the one you've been waiting for! ONE ACRE ~ NO HOA ~ POOL ~ BARN / WORKSHOP ~ GORGEOUS CURB APPEAL ~ Don't miss this beauty! Engineered hardwood floors greet you at the foyer with formal dining room to the right and OFFICE/STUDY to your left. GREAT ROOM has wood burning fireplace, floor outlet, plant shelf and is open to the kitchen that is nicely equipped. KITCHEN has pantry cabinetry w/ pullouts, tile backsplash, granite countertops, pendant lighting over bar area, gas stove plus eat in area with windows overlooking the pool lanai and backyard. PRIMARY BEDROOM has trey ceiling, door to the pool lanai and ensuite has tile flooring, garden tub, separate shower, double vanities, linen closet, water closet and walk in closet. Bedrooms 2 and 3 share a hall bathroom w/ tile flooring, single vanity and tub/shower combination. Bedroom 4 has adjacent POOL BATHROOM w/ door to sunroom, shower only and single vanity. SUNROOM has door to pool bathroom, door to primary bedroom and is heated and cooled plus has tile flooring. Other amenities include: PULL DOWN STAIRS; SPRINKLER SYSTEM w/ irrgation well; BARN w/ power and lean to; POOL - saltwater w/ liner (5 years old); PERGOLA w/ power; extended contrete patio; FENCED YARD; added driveway from BARN to fence line; GUTTERS; HVAC (4-5 years old); NATURAL GAS hookups; and so much more! Come see this one and get your offer in!
- Type:
- Single Family-Detached
- Sq.Ft.:
- 2,338
- Status:
- Active
- Beds:
- 4
- Lot size:
- 0.24 Acres
- Year built:
- 2022
- Baths:
- 3.00
- MLS#:
- 960121
- Subdivision:
- BRADLEY ESTATES
ADDITIONAL INFORMATION
Welcome to this stunning all-brick, 4-bedroom, 3-bath home in the sought-after Bradley Estates. Step through the grand foyer into an open-concept layout that exudes style and space, featuring soaring ceilings and luxury vinyl plank flooring throughout the main areas. The gourmet kitchen is a chef's dream with granite countertops, a large island, stainless steel appliances, and an expansive walk-in pantry. The family room showcases striking vertical tray ceilings, perfect for entertaining. Retreat to the spacious master suite with a spa-like bath and walk-in closet. Enjoy the outdoors in the generous backyard with a covered porch, plus a 3-car garage for ultimate convenience. Don't miss out on the opportunity tom make this home yours today!
- Type:
- Single Family
- Sq.Ft.:
- 1,780
- Status:
- Active
- Beds:
- 3
- Lot size:
- 0.18 Acres
- Year built:
- 2024
- Baths:
- 2.00
- MLS#:
- 653130
- Subdivision:
- Sentinel Ridge
ADDITIONAL INFORMATION
Located on a corner lot the NOLANA IV B in Sentinel Ridge community offers a 3 bedroom, 2 full bathroom, open design. Upgrades for this home include wood look ceramic tile flooring throughout, blinds for the windows, quartz countertops, upgraded cabinets and kitchen backsplash, LED coach lights on each side of the garage, and more! Features: double vanity, garden tub, separate shower, and walk-in closet in master suite, kitchen island, walk-in pantry, boot bench in mudroom, covered front porch and rear patio, crown molding, recessed lighting, ceiling fans in living room and master bedroom, custom framed mirrors in all bathrooms, smoke and carbon monoxide detectors, automatic garage door with 2 remotes, landscaping, architectural 30-year shingles, and more! Energy Efficient Features: water heater, kitchen appliance package with electric range, vinyl low E MI windows, and more! Energy Star Partner.
$425,000
4132 Hazelhurst Dr Pace, FL 32571
- Type:
- Single Family
- Sq.Ft.:
- 2,408
- Status:
- Active
- Beds:
- 4
- Year built:
- 2013
- Baths:
- 3.00
- MLS#:
- 653137
- Subdivision:
- Ashley Place
ADDITIONAL INFORMATION
LOCATION! LOCATION! LOCATION! Seller to pay $15,000 towards buyers closing costs and prepaids!!!! Welcome to Ashley Place Subdivision. This clean, well kept, 4br 3ba home is nestled in the heart of Pace. 1 minute to HWY 90, Target, Publix, Home Depot. All of the shopping and restaurants right outside your door! This home was built by the owner in 2013. Huge living area with electric fireplace. Kitchen with tons of cabinets, granite countertops, matching stainless steel appliances and a pantry. Master bathroom has seperate his/her vanity and his/her closets with a soaker tub. 2 bath sits right beside the laundry room and two bedrooms. 3rd bath is right off the kitchen with a tub/shower combo, double vanity and access to the lanai. You can walk right into the bathroom from the back porch for quick clean up! This home has a dining room, a breakfast nook and a bonus room adjacent to the dining room that could be used as an office or childrens play area! Huge front yard with plenty of flowers and color! Fully fenced in back yard. The property line does go further than the back fence so if you ever wanted to add a pool you could utilize that space! Screened in back porch, irrigation/sprinkler system to water the grass/plants. The shed in the backyard stays along with the washer and dryer. 2 car garage with plenty of parking space in the driveway too. The crown molding is custom and absolutely gorgeous all throughout the home. The floors are vinyl/wood-look and carpet. The roof, A/C and water heater are all original to the house. 11 years old. No issues. This home has been maintained, loved and kept in pristine condition. Buyers agents!!!!!!! Please see "agent notes" for showing instructions! Seller is motivated!! Please bring ALL offers!!
$299,900
5318 Parkside Dr Pace, FL 32571
- Type:
- Single Family
- Sq.Ft.:
- 1,783
- Status:
- Active
- Beds:
- 3
- Year built:
- 2020
- Baths:
- 2.00
- MLS#:
- 653079
- Subdivision:
- Parkwood Commons
ADDITIONAL INFORMATION
Spacious 1783 sq.ft. Four Side Brick Home with Hardi Accents – Split Floor Plan, 3 Bedroom, 2 Baths, 2 Car Garage with Covered Back Porch Master Bedroom has Box Ceiling with Crown Molding and Ceiling Fan, Large Master Bath with Walk in Closet, Double Vanity, Garden Tub, Separate Shower, and Water Closet. All Additional Bedrooms are Braced and Wired for Ceiling Fans. Granite Countertops with Undermount Sinks Throughout, Custom Raised Panel Maple Cabinets with Soft Close Drawers. The Kitchen offers a Large Island with Power, Pantry, SS GE Appliances, Garbage Disposal, LED Surface Mount and Pendant Lights, Undermount Cabinet Lights. Living Room Features Box Ceiling with Crown Molding, Ceiling Fan. Flooring – Carpet in All Bedrooms. Tile flooring in kitchen family room, bathroom and laundry room. Fenced in back yard with walk through gates on each side of the house.
$185,000
Nature Walk Rd Pace, FL 32571
- Type:
- Land
- Sq.Ft.:
- n/a
- Status:
- Active
- Beds:
- n/a
- Lot size:
- 5.05 Acres
- Baths:
- MLS#:
- 653015
- Subdivision:
- Naturewalk At Pond Creek
ADDITIONAL INFORMATION
Discover the beauty of NatureWalk at Pond Creek. 5.05-AC Parcel 46 is one of the most desirable NatureWalk homesites in the 5 AC to 6 AC category. The property is wooded with mature pines and scattered oaks and has a mulched area for the future homesite at the front of the property. Situated 180 ft above sea level, Lot 46 is high-and-dry and flat, with plenty of space for future residence and additional outbuildings. Perfect lot/Perfect size. Bring your builder or choose one of ours! NatureWalk at Pond Creek is a charming community nestled amidst pine tree forests, lush greenery, scattered oaks, and natural flowing creeks. The idealistic landscape is almost “untouched” providing privacy, peace, and serenity for each lot. This unique community is situated on 653 acres of land, 90 lots in total, and consist of 2 to 15+ acre homesites inclusive of premium creek front parcels. The Owner’s vision for this community is simple, Quality Family Living Centered Around Nature. NatureWalk at Pond Creek is located within a short drive to Publix, Big Box stores, restaurants, Doctor’s offices, & Hospitals. Our community is centrally located for the outdoor enthusiast: From Blackwater River for freshwater fishing/boating, Blackwater River State Forest for it’s small creeks, horseback riding, nature trails, zip lining, canoeing and tubing, to our Gulf Coast with emerald blue waters. Santa Rosa County has family in mind with the many parks, splash pads, and biking trails great for fun filled family outings! Santa Rosa County has top rated Public and Private schools, for our military families, our community is within close proximity to Whiting Field, Elgin, and Pensacola NAS. If your family is looking for a place to call home, away from the hustle and bustle of everyday life, NatureWalk at Pond Creek is inviting you to enjoy the finest nature has to offer.
$105,000
3302 Steele Meadow Dr Pace, FL 32571
- Type:
- Land
- Sq.Ft.:
- n/a
- Status:
- Active
- Beds:
- n/a
- Lot size:
- 1.89 Acres
- Baths:
- MLS#:
- 652976
- Subdivision:
- Sage
ADDITIONAL INFORMATION
1.89 Acre Parcel in Gated Development in Pace, FL! 1 Acre Cleared • WELL & POWER INSTALLED • 98 Loads of Dirt • Survey The sellers have put a lot of time & money into this parcel already that adds up quick when building a home! There’s a nice buffer maintained in the front, back & along both sides that still allows privacy for new owner! Surrounded by all new custom built homes on large parcels! Don’t miss out on this gorgeous parcel! Sage consists of 1-15 acre lots, ALL UNDERGROUND UTILITIES, AT&T FIBER, 24/7 GATED, PACE/32571 city & zip 1800 minimum sqfootage. HOA $350/year. Offered At: $115,000 Contact TAYLOR DOVER BRYAN at Woodlands & Homes, LLC, 850-394-1955
$459,900
4199 Castle Gate Dr Pace, FL 32571
- Type:
- Single Family
- Sq.Ft.:
- 2,447
- Status:
- Active
- Beds:
- 4
- Lot size:
- 0.29 Acres
- Year built:
- 1997
- Baths:
- 2.00
- MLS#:
- 652943
- Subdivision:
- Hammersmith
ADDITIONAL INFORMATION
Welcome to HAMMERSMITH! ~ 4 bedrooms ~ 2 baths ~ NEW Windows w/3 way sliding door (2023) ~ Roof (2017) ~ HVAC (2018) ~ Engineered HARDWOOD Flooring ~ UPDATED Kitchen w/newer cabinets ~ GRANITE ~ Stainless appliances ~ FIREPLACE ~ OFFICE ~ Formal Dining Room ~ Breakfast Nook ~ Master Bath has GRANITE countertops, DOUBLE VANITIES ~ Separate SHOWER ~ GARDEN TUB ~ Large SCREENED in PORCH ~ SPRINKLER System ~ Beautifully LANDSCAPED yard ~ This home is one you don't want to miss! ~ Call today for your personal tour!
$305,000
5478 Peach Dr Pace, FL 32571
- Type:
- Single Family
- Sq.Ft.:
- 1,827
- Status:
- Active
- Beds:
- 4
- Lot size:
- 0.19 Acres
- Year built:
- 2022
- Baths:
- 2.00
- MLS#:
- 652868
- Subdivision:
- Woodlands
ADDITIONAL INFORMATION
Don't wait for new construction when this home with cute curb appeal has it all! Closing cost concession available. Foyer entry with LVP flooring throughout main areas. KITCHEN has island with room for bar seating, corner pantry closet, built in microwave with large EAT-IN dining area. FAMILY ROOM is spacious with hop up ceiling and is open to the kitchen/dining area. MASTER BEDROOM has room for your larger furniture and the ensuite bath has double vanities, LVP flooring, shower only plus linen closet and walk in closet. Bedrooms 2 and 3 share a hall bathroom. Bedroom 4 is near the garage entrance and is also adjacent to the LAUNDRY ROOM (washer/dryer convey). Other amenities include: almost FENCED YARD (only need to tie into the neighbors' fence along the front); TWO CAR GARAGE; NEIGHBORHOOD amenities of splash pad, playground and so much more! Hurry to see this one and get your offer in.

Andrea Conner, License #BK3437731, Xome Inc., License #1043756, [email protected], 844-400-9663, 750 State Highway 121 Bypass, Suite 100, Lewisville, TX 75067

IDX information is provided exclusively for consumers' personal, non-commercial use and may not be used for any purpose other than to identify prospective properties consumers may be interested in purchasing. Copyright 2024 Emerald Coast Association of REALTORS® - All Rights Reserved. Vendor Member Number 28170
Pace Real Estate
The median home value in Pace, FL is $325,250. This is lower than the county median home value of $342,500. The national median home value is $338,100. The average price of homes sold in Pace, FL is $325,250. Approximately 76.66% of Pace homes are owned, compared to 17.46% rented, while 5.88% are vacant. Pace real estate listings include condos, townhomes, and single family homes for sale. Commercial properties are also available. If you see a property you’re interested in, contact a Pace real estate agent to arrange a tour today!
Pace, Florida has a population of 23,527. Pace is more family-centric than the surrounding county with 34.88% of the households containing married families with children. The county average for households married with children is 33.37%.
The median household income in Pace, Florida is $67,500. The median household income for the surrounding county is $77,260 compared to the national median of $69,021. The median age of people living in Pace is 38.7 years.
Pace Weather
The average high temperature in July is 91.4 degrees, with an average low temperature in January of 41.1 degrees. The average rainfall is approximately 67.2 inches per year, with 0.1 inches of snow per year.

