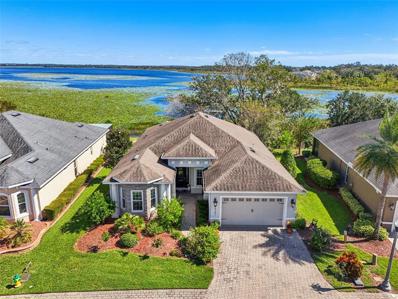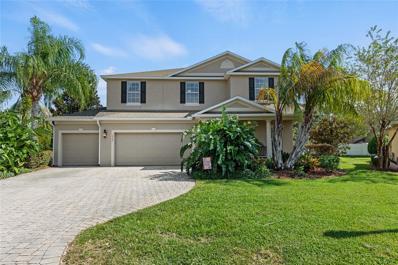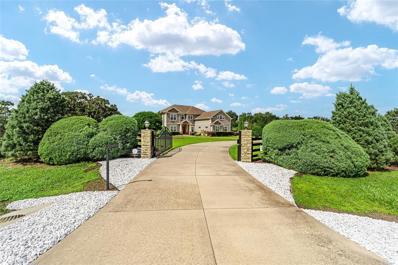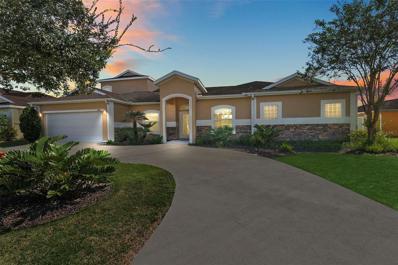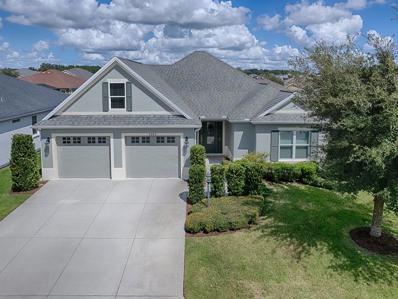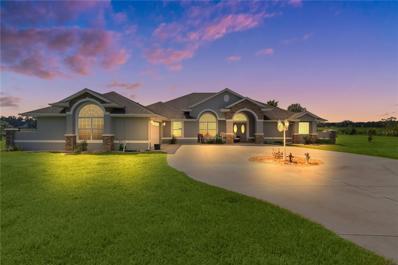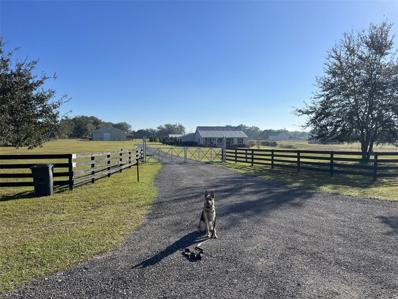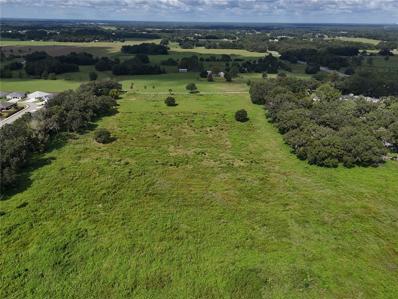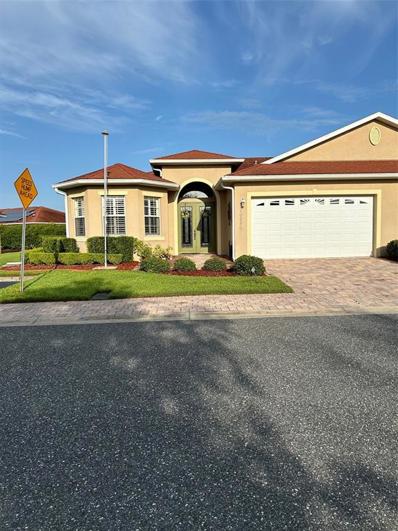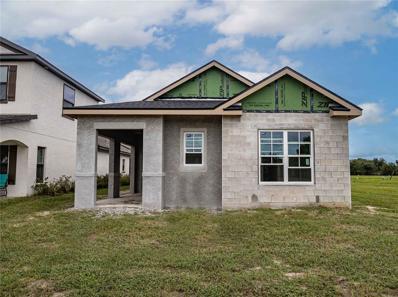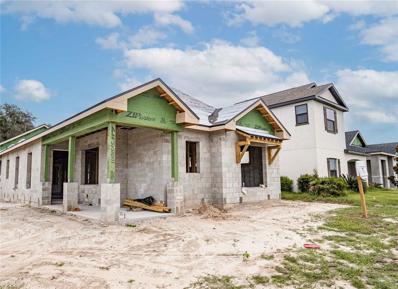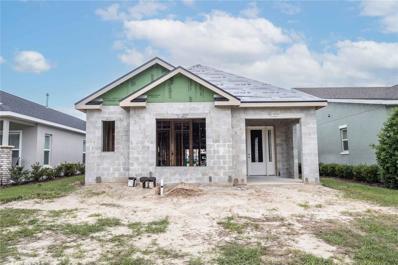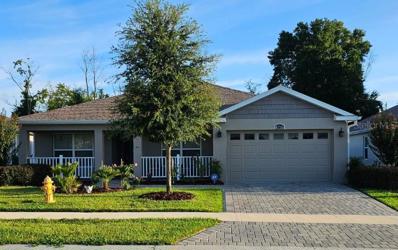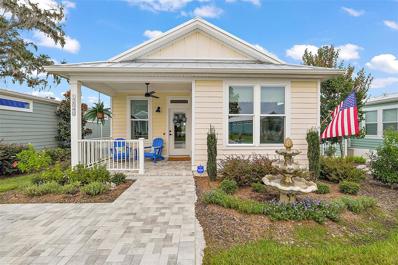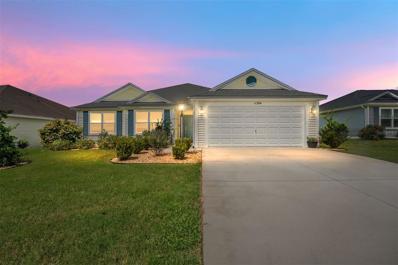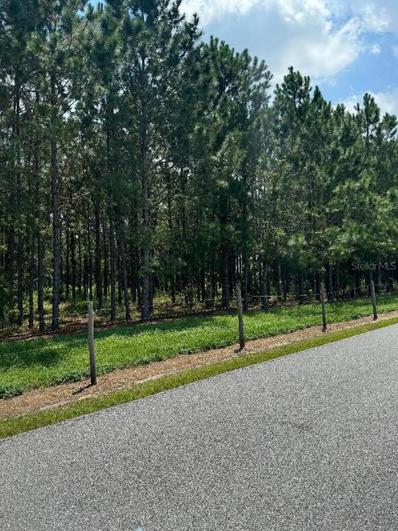Oxford FL Homes for Rent
- Type:
- Single Family
- Sq.Ft.:
- 2,319
- Status:
- Active
- Beds:
- 3
- Lot size:
- 0.2 Acres
- Year built:
- 2015
- Baths:
- 2.00
- MLS#:
- G5088319
- Subdivision:
- Lakeside Landings
ADDITIONAL INFORMATION
BE SURE TO CHECK OUT THE 3-D TOUR*** Searching for a private panoramic view? Look no further! This stunning Berkshire Model home is packed with extras and offers BREATHTAKING VIEWS OF LAKE MIONA w/ LAKE ACESS & DOCK, perfect for enjoying ENDLESS, WILDLIFE, AND FISHING RIGHT OFF THE DOCK IN YOUR BACKYARD! Nestled in the Family-friendly Community of Lakeside Landings, this home greets you with mature landscaping, a paver driveway and walkway, a covered front porch, and a 10ft leaded glass entry door. Inside, you will be captivated by the OPEN FLOORPLAN, perfect for entertaining and family gatherings, and of course, the incredible lake view draws your attention to the back of the home. The spacious living room/dining room flows seamlessly into a large kitchen equipped w/ ample cabinets, GRANITE COUNTERTOP, BREAKFAST BAR, and STAINLESS STEEL APPLIANCES. FRENCH DOORS lead your private oasis, featuring a screened lanai, lots of privacy, a hot tub, and a personal gym! The Primary Suite is expansive and boasts a SPECTACULAR LAKE VIEW through a picture window, DUAL CLOSETS, a luxury ensuite bathroom w/ a TILED ROMAN SHOWER, DUAL SINKS AND VANITES, and a SEPARATE WATER CLOSET. The split design guest room area, separated by a pocket door, features two good-sized bedrooms with oversized closets and a shared guest bath with a tiled tub/shower and a separate linen closet inside – the design allows for privacy for guests or family members. INSIDE LAUNDRY room has a LARGE PANTRY CLOSET. ADDITIONAL FEATURES TO INCLUDE: Neutral paint, VAULTED CEILINGS, and ENGINEERED HARDWOOD FLOORING THROUGHOUT THE ENTIRE HOME! WHOLE-HOUSE GENERATOR, CULLIGAN WATER SYSTEM, STEPS TO THE LAKE, AND DOCK. The HOA covers exterior pest treatment, lawn care, irrigation, and irrigation maintenance. The Community offers an impressive clubhouse with 2 resort-style pool, ballroom, billiards room, fitness area, daily activities/ exercise classes, and access to Lake Miona. Other amenities include pickleball and tennis courts, a basketball court, a playground, and a dog park. Golf cart accessible to shopping, The Villages, and all of the town squares, dining, and nightly entertainment. Schedule your showing today and discover all that Lakeside Landings offers, including access to Lake Miona for kayaking, boating, and fantastic fishing from the dock. For the fishing enthusiast, Lake Miona contains many fish species, including trophy large-mouth bass, wild shiners, blue gill, sunfish, tasty catfish, bowfin, tilapia, and many more! Enjoy the best of lakefront living!
- Type:
- Single Family
- Sq.Ft.:
- 1,440
- Status:
- Active
- Beds:
- 3
- Lot size:
- 0.09 Acres
- Year built:
- 2011
- Baths:
- 2.00
- MLS#:
- G5088300
- Subdivision:
- Villages Of Parkwood
ADDITIONAL INFORMATION
ASSUMABLE LOAN (2.875%) - SUMTER COUNTY - NO BOND - The Village of Parkwood is a FAMILY FRIENDLY gated community right next to The Villages, Florida. Located approx. 2 miles away from The Villages Charter Schools (Elementary & Middle) and an ABUNDANCE of convenience: approx. 18 restaurants, 3 grocery stores, Walmart, gas stations, clothing, Hobby Lobby, upcoming Costco and so much more. One of the best things about this home: PRIVACY - no homes behind. Primary bedroom and 2nd bedroom have direct access to the screened lanai with a STUNNING GREENSPACE view that's lined in the far back by beautiful trees. Popular TULIP floor plan features 3 bedrooms, 2 baths, dining room, kitchen open to the Family Room and INSIDE laundry. Beautiful VAULTED CEILINGS // UPGRADES: HVAC 2023 / WATER HEATER 2024 / REFRIGERATOR 2023 / MICROWAVE AND RANGE - 2024 / WASHER and DRYER - 2024 / DISHWASHER - 2024 / CONTINUOUS VINYL FLOORING THROUGHOUT with 6" BASEBOARDS - 2024 / PLANTATION SHUTTERS IN LIVING and DINING ROOM / GARAGE OPENER - 2024 / INTERIOR + EXTERIOR PAINT - 2023 / RESCREENED BACK LANAI - 2024 / ROOF AGE: 13YRS. // HUGE Community Clubhouse features a Swimming Pool, Exercise Room, Park, Playground, Tennis, Basketball and Tennis Courts // Information deemed reliable but not guaranteed. Room dimensions are approximate.
$685,000
5020 Neptune Circle Oxford, FL 34484
- Type:
- Single Family
- Sq.Ft.:
- 2,983
- Status:
- Active
- Beds:
- 4
- Lot size:
- 0.32 Acres
- Year built:
- 2012
- Baths:
- 4.00
- MLS#:
- G5088142
- Subdivision:
- Lakeside Lndgs
ADDITIONAL INFORMATION
$15,000 PRICE REDUCTION! Welcome to this stunning 4-bedroom, 3.5-bath, two-story home in the highly sought-after Lakeside Landings community in Oxford, FL! This spacious property offers an ideal combination of luxury and convenience, featuring a beautiful inground pool with a birdcage enclosure —That features a solar pool heating system and a new robotic pool cleaner, perfect for outdoor entertaining or relaxing in your private oasis. Step inside to find an open-concept living area with a beautifully designed kitchen boasting modern finishes, sleek countertops, and a generous island. A butler's pantry provides extra storage and functionality, while the luxurious bathrooms add a spa-like feel. The expansive primary suite offers a retreat with its own private bath and walk-in closet. With a large yard and a 3-car garage, there’s plenty of room for everyone. Plus, enjoy the hassle-free lifestyle— your community covers most yard maintenance! Lakeside Landings is located just minutes from The Villages, offering a perfect balance of peaceful living and access to all nearby amenities. Don’t miss your chance to call this gem your new home!
- Type:
- Single Family
- Sq.Ft.:
- 2,547
- Status:
- Active
- Beds:
- 3
- Lot size:
- 0.17 Acres
- Year built:
- 2011
- Baths:
- 3.00
- MLS#:
- OM687215
- Subdivision:
- Villages Of Parkwood
ADDITIONAL INFORMATION
*Seller offering $10,000 credit to buyer for mortgage rate buydown, closing costs or however seems fit* This home offers a combination of modern living and resort-like amenities within a gated community. Boasting three generously-sized bedrooms and three well-appointed bathrooms, this house is designed for comfort and style. Enjoy the spacious primary suite which guarantees relaxation with its luxurious bathroom and a large screened lanai perfect for basking in the Florida sun. An open floor plan allows for seamless flow throughout living spaces, adorned with engineered hardwood and tile flooring that highlights the home's elegant ambiance. The kitchen and living areas open up to an inviting outdoor space, making it ideal for entertaining or enjoying quiet evenings. A cleverly designed office with a pull-down Murphy bed offers a flexible space solution, whether for work or accommodating extra guests. HVAC 2024 and furniture is included unless buyer does not want. Neighbors here are just a golf cart ride away from the friendly community pool or any of the nearby shopping essentials—Southern Trace Publix, The Fresh Market, and Walmart are all within easy reach. Plus, the delightful Jack and Jill bathroom setup between bedrooms makes routine mornings a breeze. Located near the vibrant Villages area, you're never far from entertainment, dining, and shopping. Embrace easy living where functionality meets luxury in a community that echoes the charm of Sumter County. Whether it’s enjoying a morning coffee on your lanai or hopping in your golf cart to meet friends, this home promises a blend of relaxation and activity tailored to your lifestyle. Don't just buy a house, invest in your very own sunshine-filled oasis!
- Type:
- Single Family
- Sq.Ft.:
- 1,653
- Status:
- Active
- Beds:
- 3
- Lot size:
- 0.23 Acres
- Year built:
- 2022
- Baths:
- 2.00
- MLS#:
- OM687185
- Subdivision:
- Lakeside Landings
ADDITIONAL INFORMATION
PRICE IMPROVEMENT! Discover your dream home at 10367 Addison Shore Way, Oxford, 34484. Situated in the outstanding Lakeside Landings community in the Enclave Neighborhood, this beautiful Osprey model home, built just 2 years ago, offers the perfect blend of comfort and elegance. This home is BETTER THAN NEW! Enjoy 1,652 sq. ft. of main living area, with an additional 104 sq. ft. glass enclosed, tiled lanai under heat and air, complete with E-glass for energy efficiency and new blinds for added privacy. This brings the total square footage under heat and air up to 1,756. A sliding door leads to the lanai, enhancing the indoor-outdoor living experience. The home boasts an open floor plan with higher ceilings and recessed lighting in the main living area. Large windows flood the home with natural light. Featuring 3 bedrooms and 2 full bathrooms, this home is ideal for families of all sizes. The modern kitchen is equipped with state-of-the-art Whirlpool stainless steel appliances, light kitchen cabinets, ample quartz counter space, a breakfast bar, and a pantry. There's also room for a small eat-in table or a working island. Tile flooring in the living room, dining room, kitchen, and bathrooms adds a sleek touch. Modern chandeliers grace the dining room and foyer, adding a touch of sophistication. All upgrades were completed within the two years of this 2022 home. Upgrades include plantation shutters and crown molding throughout. The indoor laundry closet space has a Maytag washer and dryer. All three pristine, carpeted bedrooms have ceiling fans, with a modern ceiling fan in the living room. The main bedroom features an additional bump-out with three windows that provide a larger, more open feeling and an ample walk-in closet. It also has an en-suite bathroom with his and her built-in medicine cabinets, dual vanity and sinks, quartz countertops, a walk-in tiled shower with a seat and clear glass door, and a private toilet area. The second bedroom has a pocket door walk-in closet, and the third bedroom boasts a double door closet. The second bathroom features a medicine cabinet, tub/shower, single vanity and sink, and quartz countertop. A two car garage leads to the kitchen for unloading all those groceries. The garage also features pull down attic stairs and attic flooring. The vinyl fenced private backyard with a new 10 x 14 brick patio is perfect for entertaining. The front door features a transom and sidelights, welcoming you in style. Inviting curb appeal with tasteful plantings, stone landscaping, and a brick drive and walkway, as well as a matching bricked community sidewalk, adds the finishing touch to this stunning home. Amazing Amenities! NO CDD! NO BOND! CLOSE TO THE VILLAGES! Schedule a showing today!
$1,050,000
10860 NE 27th Street Oxford, FL 34484
- Type:
- Single Family
- Sq.Ft.:
- 4,559
- Status:
- Active
- Beds:
- 4
- Lot size:
- 2.71 Acres
- Year built:
- 2014
- Baths:
- 4.00
- MLS#:
- G5087739
- Subdivision:
- Sumter Crossing
ADDITIONAL INFORMATION
Welcome to your DREAM HOME! This stunning 2.7-acre property, located in the premier neighborhood of Sumter Crossing, is now available and ready to be yours. As you approach this luxury residence, you'll notice the beautifully landscaped front entry gate, setting the stage for the home of your dreams. Stepping through the exquisite glass French doors, you'll be greeted by a grand foyer that is sure to leave you speechless. To your left, discover the home theater—an impeccably soundproofed room equipped with a state-of-the-art projector, screen, and theater seating for the ultimate movie experience. Throughout the home, plantation shutters, 10' ceilings, rounded corners, and elegant crown molding create a sense of refined design and craftsmanship. The chef-inspired kitchen is a true centerpiece, featuring stainless steel appliances, roll-out shelves, under-cabinet lighting, a walk-in pantry, and a glass-tiled backsplash. The spacious dining area is perfect for hosting family and friends. Magnificent granite countertops provide ample workspace, while the gorgeous white cabinetry with soft-close doors and drawers offers both functionality and style. Heading upstairs via the beautifully stained wood staircase, you'll pass through a set of French doors into the luxurious master suite. This serene retreat includes balcony access, a LARGE walk-in closet, and an additional 21x26 bonus room that can serve as an office, fitness room, or anything else you can imagine. The ensuite bathroom boasts a separate Roman shower and soaking tub, adding to the suite’s elegance. The other three bedrooms each come with their own attached bathrooms, with two of the bedrooms sharing a Jack-and-Jill bathroom for added convenience. Step outside onto the fully screened-in lanai and uncover the ultimate backyard oasis—a saltwater pool with underwater lighting. Featuring a gradual beach-style entrance, impressive stonemasonry, and dazzling glass fire bowls with water jets and waterfalls, this backyard retreat is the perfect place to relax and enjoy the Florida sunshine. Sumter Crossing is an exclusive, high-end custom home community conveniently located just a few miles from shopping, parks, schools, and more. Call today to upgrade your lifestyle and start living the Florida dream!
- Type:
- Single Family
- Sq.Ft.:
- 1,912
- Status:
- Active
- Beds:
- 4
- Lot size:
- 0.09 Acres
- Year built:
- 2012
- Baths:
- 4.00
- MLS#:
- OM686697
- Subdivision:
- Villages Of Parkwood
ADDITIONAL INFORMATION
SELLER is offering $5,000 towards buyer's closing costs and pre-paids. Nestled in the sought-after Villages of Parkwood, this beautifully designed 4-bedroom, 3.5-bathroom home offers the perfect blend of comfort, style, and convenience. Located just minutes from Hwy 101 and CR 466, this residence is at the heart of The Villages, Florida, ensuring easy access to everything you need. Built with durable concrete block and stucco construction, this home boasts high ceilings that enhance the sense of space and sophistication. Step into this home and be immediately captivated by the expansive open floor plan that seamlessly blends the living, kitchen, and dining areas into one magnificent space. The vast layout is perfect for both everyday living and entertaining, where the boundaries between rooms disappear, creating an airy, spacious environment that everyone will envy. The living area flows seamlessly into a spacious kitchen, featuring a generous countertop with ample seating, creating the perfect heart of the home. Just beyond, the dining area, bathed in natural light, offers the perfect backdrop for memorable gatherings. Enjoy seamless indoor-outdoor living with a sliding door leading to a screened 10x30 lanai, where you can unwind while overlooking the peaceful greenspace. With no neighbors behind, your privacy is assured. This open-concept design not only maximizes space but also fosters a warm, inviting atmosphere that makes every moment at home feel special. Upstairs, all four spacious bedrooms and three full bathrooms await, with the primary suite showcasing a walk-in closet and a en-suite bathroom featuring a walk-in shower. The second-story 10x30 porch off the rear of the home is a true sanctuary, offering both size and beauty in abundance. Spanning the entire width of the house, this expansive outdoor space provides ample room for relaxation, dining, and enjoying the outdoors. Whether you're sipping your morning coffee or hosting an evening gathering, the porch's elevated position offers stunning views and a refreshing breeze, making it the perfect extension of your living space. Downstairs, a conveniently located half bath adds to the home's functionality. The home also includes a private mailbox and is situated within a friendly community complete with sidewalks for leisurely strolls. Living here means you’re just moments away from shopping, top-notch medical facilities, fine dining, and The Villages Charter Schools. This home is more than just a place to live; it's a lifestyle. Don’t miss the opportunity to make it your- call for a showing today!
$435,000
4947 NE 124th Road Oxford, FL 34484
- Type:
- Single Family
- Sq.Ft.:
- 3,139
- Status:
- Active
- Beds:
- 6
- Lot size:
- 0.17 Acres
- Year built:
- 2013
- Baths:
- 4.00
- MLS#:
- G5087600
- Subdivision:
- Villages Of Parkwood
ADDITIONAL INFORMATION
***Seller is offering a $5,000 incentive credit to buyer at closing if a FULL PRICE offer is accepted by November 30th, 2024, on a standard FAR/BAR Contract*** ASSUMABLE LOAN! Welcome to Your Dream Home in the Village of Parkwood! Discover this stunning 6-bedroom, 4-bathroom residence, perfectly situated on a DOUBLE LOT in a family-friendly neighborhood. The moment you step through the beautiful front entry with its elegant glass door, you’ll be captivated by the open floor plan and exquisite design details throughout. The spacious living room boasts laminate flooring and a sliding door that seamlessly connects to the outdoor patio, creating an ideal space for both relaxation and entertaining. Adjacent to the living area is a beautifully appointed dining space, highlighted by a charming tray ceiling. The heart of the home is the impressive kitchen, featuring rich wood cabinetry, gleaming GRANITE countertops, sleek black appliances, and a convenient island. With ample pantry space and a cozy dinette, this kitchen is designed for both culinary creativity and casual dining. The large open family room showcases high ceilings and laminate flooring, with another sliding door leading to your private fenced-in backyard, perfect for family gatherings and outdoor fun. Retreat to the luxurious primary bedroom, complete with laminate flooring, a tray ceiling, and double walk-in closets. The en-suite bathroom is a true oasis, featuring a large walk-in shower, dual split vanities with a make-up area, elegant tile flooring, and a relaxing garden tub. This home also includes four additional bedrooms, two of which share a stylish Jack and Jill bathroom. The three additional bathrooms are thoughtfully designed with tile flooring and granite countertops, ensuring comfort and convenience for everyone. Enjoy the benefits of a two-car garage and a circular driveway, providing ample parking for guests. The beautifully landscaped yard is surrounded by vinyl fencing and features a covered patio, ideal for outdoor entertaining or simply enjoying your morning coffee. Located close to Village Charter Schools and 466 with an abundance of shopping, restaurants, banks, and medical, this home offers the perfect blend of elegance, functionality, and community. Don’t miss your chance to make this exceptional property your own! PLEASE WATCH OUR WALKTHROUGH VIDEO OF THIS BEAUTIFUL HOME and call today to schedule your Private Showing or Virtual Tour!
$545,000
3283 Sennett Circle Oxford, FL 34484
- Type:
- Single Family
- Sq.Ft.:
- 2,586
- Status:
- Active
- Beds:
- 4
- Lot size:
- 0.18 Acres
- Year built:
- 2017
- Baths:
- 2.00
- MLS#:
- G5087488
- Subdivision:
- Oxford Oaks
ADDITIONAL INFORMATION
Premier Features & Plenty of Space await you with this Lovely Sarasota Designer Home!! LEADED GLASS front door with Sidelites to the Generous Foyer welcomes you inside, leading to a LIGHT & BRIGHT OPEN FLOOR PLAN!! The Main Level has 2,262 square feet of living space with 10' ceilings, 8' doorways, plenty of windows bringing in the natural light, and is complete with LUXURY VINYL PLANK & TILE FLOORING. The Kitchen boasts QUARTZ Countertops, STAINLESS STEEL Appliances, a BEAUTIFUL MIX OF WHITE AND TAUPE/GREY STAINED MAPLE CABINETS, and a BREAKFAST BAR! The Large Dining area features a Built-in Butler's Pantry with glass front cabinets. Included in this open concept floorplan is a Spacious Living Room with Double Pane French Doors leading to a Covered Screened Lanai overlooking the Fenced backyard. The Primary Suite offers plenty of space for your king-sized bedroom set, accompanied by a bathroom with his & hers sinks, a walk-in closest and a Roman shower. On the main level, there are two additional bedrooms, both with walk-in closets and a full bath with tub/shower combo between. This home also features a second floor 12' X 29' bonus room and/or 4th bedroom which is carpeted and has it's own separate mini split A/C - perfect for teens, a home office or a study etc... The Inside laundry room is located off the kichen and has plenty of cabinet space, a utility sink, and a window. The home has plenty of closet and storage space including a storage/pantry under the stairs leading to the 2nd level. The two car garage (26' X 26') offers plenty of room for cars, storage and/or family toys. The Recreation Complex features a resort style pool, tennis, pickle ball and basketball courts, jungle gym and outdoor fitness equipment sure to please the entire family. Oxford Oaks is near the intersections of 301 and CR466 providing easy access to local shopping, dining, and all of your day-to-day needs. The Villages Squares are closeby and accessible offering plenty of extra dining and shopping options, and free nightly entertainment, 365 days a year!
$1,290,000
12764 County Road 223 Oxford, FL 34484
- Type:
- Single Family
- Sq.Ft.:
- 3,495
- Status:
- Active
- Beds:
- 3
- Lot size:
- 9.81 Acres
- Year built:
- 2012
- Baths:
- 3.00
- MLS#:
- G5087438
ADDITIONAL INFORMATION
Charming 3-Bedroom Pool Home on Nearly 10 Acres in Oxford, FL! Escape to your own private oasis with this stunning 3-bedroom, 2.5-bath pool home nestled on almost 10 fully fenced acres. This property offers an exceptional blend of spacious living and outdoor amenities, perfect for horse lovers and those seeking a serene lifestyle. Step inside to discover an inviting open floor plan that seamlessly connects the formal living room and a cozy family room, featuring tall ceilings that create an airy ambiance. The large kitchen boasts a central island and ample space for culinary creativity, flowing effortlessly into the dining area for easy entertaining. Retreat to the expansive master bedroom, complete with an en suite bath that leads directly to the delightful bonus Florida room, where you can soak in the views of your sparkling pool and lush surroundings. The two additional bedrooms provide plenty of space for family or guests. Outside, the property shines with a pole barn, a fully equipped barn with water and electric, making it ideal for horses or other farm animals. With almost 10 acres at your disposal, the possibilities are endless for gardening, hobbies, or simply enjoying the great outdoors. Conveniently located near the vibrant restaurants, shopping, and entertainment of The Villages, this property offers the perfect balance of rural tranquility and urban accessibility. Don’t miss the chance to own this slice of paradise—schedule your showing today!
$319,000
12406 NE 50th View Oxford, FL 34484
- Type:
- Single Family
- Sq.Ft.:
- 2,096
- Status:
- Active
- Beds:
- 4
- Lot size:
- 0.09 Acres
- Year built:
- 2009
- Baths:
- 4.00
- MLS#:
- G5087398
- Subdivision:
- Villages Of Parkwood
ADDITIONAL INFORMATION
New Roof 2025.Owner Motivated! Make offers! Nestled in the sought-after Villages of Parkwood, this beautifully designed 4-bedroom, 3.5-bathroom home offers the perfect blend of comfort, style, and convenience. Located just minutes from Hwy 101 and CR 466, this residence is at the heart of The Villages, Florida, ensuring easy access to everything you need. Built with durable concrete block and stucco construction, this home boasts high ceilings that enhance the sense of space and sophistication. add peace of mind, ensuring your investment is protected. Step inside and be welcomed by tranquil views of the lush greenspace behind the property, providing a serene backdrop to your daily life. The thoughtfully designed interior features carpet flooring throughout the second floor and Laminate throughout the first, making maintenance a breeze. The kitchen is a chef’s delight, featuring elegant granite countertops, stainless steel appliances, an additional refrigerator, a water purification system, an outdoor vented exhaust hood, and a breakfast bar perfect for casual dining. Upstairs, all four spacious bedrooms and three full bathrooms, with the primary suite showcasing a generous walk-in closet and a luxurious en-suite bathroom with a dual-sink vanity and walk-in shower. Downstairs, a conveniently located half bath adds to the home's functionality. Enjoy seamless indoor-outdoor living with two sets of sliding doors leading to a screened lanai, where you can unwind while overlooking the peaceful greenspace. With no neighbors behind, your privacy is assured. The home also includes a private mailbox and is situated within a friendly community complete with sidewalks for leisurely strolls. Living here means you’re just moments away from shopping, top-notch medical facilities, fine dining, and The Villages Charter Schools. This home is more than just a place to live; it's a lifestyle. Don’t miss the opportunity to make it yours—schedule your private showing today!
- Type:
- Single Family
- Sq.Ft.:
- 1,550
- Status:
- Active
- Beds:
- 3
- Lot size:
- 5 Acres
- Year built:
- 2016
- Baths:
- 2.00
- MLS#:
- A4624095
- Subdivision:
- N/a
ADDITIONAL INFORMATION
Location Location Location Peaceful Country Living at 13729 Co Rd 103, Oxford, FL! . Close to everything but far enough away to enjoy peaceful country living. Take a short golf car ride to the Villages, shopping and restaurants. Open pastures filled with cows, horses and donkeys surround the 5 acre property. The custom built home with its open and split plan is the perfect layout.The master is on one side and the 2nd and 3rd bedroom on the other with a pocket door that gives your guests privacy. In the center of the home is the kitchen,dining and living room, all open, perfect for entertaining. The large lanai has an outdoor kitchen, fireplace, large swim spa, an outdoor shower and its fully enclosed with a bird cage screen enclosure. The eastern exposure of the lanai allows you to enjoy your coffee watching the sunrise and enjoy the evenings with a cool drink in the shade.The master ensuite with private bath and walk in closet is inviting and comfortable. The 2nd bed room is the perfect guest quarters and bedroom 3 is presently being used as an office. The laundry room is equipped with top of the line smart washing and drying machines and is convently located off the kitchen area. The large 2 1/2 car garage can accommodate the largest of SUVs and has built in pantrys so storage is out of sight.This property offers peaceful privacy, income potential and country living. At the rear of the property is the fully finished 7 car garage. The perfect place for all the toys and if thats not enough a 7000sqft industrial steel free span insulated man / woman cavern. Not cave but a cavern. Yes 7000 sqft fully equipt with vehicle lifts, heater, ventelation fans,work benches, seperate electric meter, full office with a waiting room, full bathroom, spray booth, and woodworking shop. Your friends may never go home. The property is fully fenced with cross fencing and powered gate. Property maintenance equipment is available for purchase ( tractor, mower and everything else to keep the property looking beautiful.This is truly a special property, quiet county living, close to everything, income potential, it has it all. Being sold fully furnished so move in and enjoy. Set up a showing to really understand what this beautiful property has to offer.
$4,788,000
00 Hwy 466 Oxford, FL 34484
- Type:
- Land
- Sq.Ft.:
- n/a
- Status:
- Active
- Beds:
- n/a
- Lot size:
- 26.58 Acres
- Baths:
- MLS#:
- OM686187
- Subdivision:
- Fruitland Park
ADDITIONAL INFORMATION
ATTENTION RV PARK OWNERS - DEVELOPERS - INVESTORS! Here it is in the heart of 31.3 square miles of "The Villages" Florida development and still growing with all the amenities, golf courses, state of the art medical facilities, shopping centers, restaurants - such as Red Lobster, Cracker Barrel, Olive Garden, and most major retailers all right at your fingertips. We are offering a fully entitled ready for construction-exclusive RC resort with all engineering complete a 266 approved five-star quality RV Resort.
- Type:
- Single Family
- Sq.Ft.:
- 1,966
- Status:
- Active
- Beds:
- 4
- Lot size:
- 0.19 Acres
- Year built:
- 2019
- Baths:
- 2.00
- MLS#:
- OM685808
- Subdivision:
- Oxford Oaks Ph 2
ADDITIONAL INFORMATION
NEW HOME FOR THE HOLIDAYS! BRING ALL OFFERS! SELLERS ARE MOTIVATED! WELCOME HOME! This wonderful FOUR-BEDROOM Putnam model is nestled in the gated, family-friendly community of Oxford Oaks on a cul-de-sac with NO BOND! The home boasts excellent curb appeal with professional rock landscaping, tremendous rear privacy, and serene views. Step into an open kitchen featuring stainless steel appliances, a breakfast bar, and a cozy eat-in area, all flowing into the spacious living and dining rooms—perfect for entertaining. The large primary bedroom includes a vaulted ceiling, a huge walk-in closet, and an en suite bathroom with double sinks, a linen closet, and a large Roman shower. Bedrooms 2-4 all have closets, and are versatile, ideal for use as a den or office. The guest bathroom features a tiled shower/tub combo. Enjoy the convenience of an indoor laundry room with a utility sink, and the large screened lanai that offers unmatched privacy, perfect for embracing the best of Florida outdoor living. The spacious 2-car garage is deep enough for large trucks or SUVs and provides ample storage space, with attic storage and an insulated door for added comfort. Oxford Oaks, built by The Villages®, is a non-age-restricted community offering a variety of amenities such as a large resort-style pool, a playground, pickleball and tennis courts, and outdoor exercise equipment. Conveniently located near the intersection of 466 and 301, you’ll be minutes from The Villages® Charter Schools, shopping, restaurants, and entertainment, including Walmart, Fresh Market, and Publix. Plus, Lake Sumter Landing (5.4 miles) and Brownwood (7 miles) Squares are just a short drive away. Call today for a private showing!
- Type:
- Other
- Sq.Ft.:
- 1,550
- Status:
- Active
- Beds:
- 3
- Lot size:
- 0.14 Acres
- Year built:
- 2008
- Baths:
- 2.00
- MLS#:
- OM685694
- Subdivision:
- Lakeside Landing
ADDITIONAL INFORMATION
Step into this former Model Villa Home with lots of upgrades.Tile throughout,no carpet 55+ area of Lakeside Landing.A gated community surrounded by the amenities of The Villages. Home has 10,11 & 12 ft ceilings with great lighting from the tall windows a leaded glass front double doors give the home a spacious feel.New matched ceiling fans with remotes in every room.An upgraded 3 Ton Lennox 2-stage AC system with whole home air purification system installed March 2024.New Hot Water Heater 2024.Private screened enclosed Patio with roller blinds for shade and privacy,and room for a BBQ.Lots of Built in garage storage insulated garage door,epoxy flooring plus Extra out door parking.. Lakeside Landing has a Las Vegas style pool and Jacuzzi,tennis,Pickelball courts,putting green,pool tables and a great workout room and much more in the well appointed Clubhouse.Smaller pool and Jacuzzi also available fishing Pier on Lake Miona. HOA takes care of lawns and landscaping plus most exterior maintenance. Great alternative to The Villages. Leisure living at its best New Roof will be installed on Home within 30 Days
- Type:
- Single Family
- Sq.Ft.:
- 1,754
- Status:
- Active
- Beds:
- 3
- Lot size:
- 0.12 Acres
- Year built:
- 2024
- Baths:
- 2.00
- MLS#:
- G5086734
- Subdivision:
- Grand Oaks Manor Ph 1
ADDITIONAL INFORMATION
Under Construction. Nestled along the scenic Grand Oaks Boulevard, this delightful Oleander Model Home offers 3 bedrooms, 2 bathrooms, a rear-entry two-car garage, a dedicated office, an inside laundry room, and a welcoming lanai. Thoughtfully designed with nearly 2,700 sq. ft. of quality craftsmanship, the home includes 1,754 sq. ft. of living space, a 660 sq. ft. attached garage, a 145 sq. ft. covered entryway, and a 139 sq. ft. lanai. With a 10-year limited structural warranty, you can enjoy peace of mind for years to come.At the heart of Grand Oaks Manor is a spectacular 13,000 sq. ft. clubhouse, where residents can enjoy a resort-style pool, a state-of-the-art fitness center, a recreation room with a kitchen, and more. The home itself is built with care, featuring solid concrete block construction, Titan XT Premium Architectural shingles, energy-efficient spray foam insulation, and luxurious LVP and ceramic tile flooring. The kitchen shines with 42" solid wood cabinets, soft-close drawers, a striking 10' Quartz island, a natural gas range, and a sleek tile backsplash.Beyond the home’s impressive features, the community boasts pickleball courts, basketball, a dog park, and grilling stations, offering endless opportunities for outdoor fun. Just minutes from The Villages, Grand Oaks Manor is set to become one of the area’s most sought-after communities. With flexible options including cash, traditional financing, rent-to-own, and rent, now is the perfect time to make this vibrant community your new home.Come see for yourself why so many are choosing to call Grand Oaks Manor home!
- Type:
- Single Family
- Sq.Ft.:
- 1,854
- Status:
- Active
- Beds:
- 4
- Lot size:
- 0.16 Acres
- Year built:
- 2024
- Baths:
- 2.00
- MLS#:
- G5086733
- Subdivision:
- Grand Oaks Manor Ph 1
ADDITIONAL INFORMATION
Under Construction. Situated on an expansive corner lot, this charming Oleander Model Home offers a prime location just steps from the impressive 13,000 sq. ft. clubhouse, featuring a resort-style pool, state-of-the-art fitness center, recreation room with a kitchen, and more! With 4 bedrooms and 2 bathrooms, this home includes a rear-entry three-car garage, a dedicated office, an inside laundry room, and a welcoming lanai. Built to last with a 10-year limited structural warranty, the home encompasses nearly 2,700 sq. ft. of exceptional craftsmanship, including 1,854 sq. ft. of living space, a 660 sq. ft. attached garage, a 145 sq. ft. covered entryway, and a 139 sq. ft. lanai.Designed with quality in mind, the home features solid concrete block construction, Titan XT Premium Architectural shingles, energy-efficient spray foam insulation, and stylish LVP and ceramic tile flooring throughout. The gourmet kitchen stands out with 42" solid wood cabinets, soft-close drawers, an impressive 10' Quartz island, a natural gas range, and a sleek tile backsplash.Beyond the home, residents can take advantage of amenities such as pickleball and basketball courts, a dog park, and grilling stations. Just minutes from The Villages, Grand Oaks Manor is quickly becoming one of the area’s most distinctive and vibrant communities. With flexible purchase options including cash, traditional financing, rent-to-own, and rent, now is the perfect time to join this exclusive neighborhood.Discover why so many are excited to call Grand Oaks Manor home—schedule your visit today!
- Type:
- Single Family
- Sq.Ft.:
- 1,754
- Status:
- Active
- Beds:
- 3
- Lot size:
- 0.19 Acres
- Year built:
- 2024
- Baths:
- 2.00
- MLS#:
- G5086736
- Subdivision:
- Grand Oaks Manor Ph 1
ADDITIONAL INFORMATION
Under Construction. Situated on a spacious corner lot with no rear neighbors, this stunning Oleander Model Home offers a breathtaking view of a century-old Grand Daddy Oak Hammock, the inspiration behind the name Grand Oak Manor! The community is anchored by an impressive 13,000 sq. ft. clubhouse, complete with a resort-style pool, state-of-the-art fitness center, recreation room with kitchen, and much more.This 3-bedroom, 2-bath home boasts a 10-year limited structural warranty, a rear-entry three-car garage, a convenient inside laundry room, and a relaxing lanai. Spanning nearly 2,700 sq. ft., the home offers 1,754 sqft of thoughtfully designed living space, a 660 sqft attached garage, a 145 sq. ft. covered entryway, and a 139 sq. ft. lanai.Built with top-notch craftsmanship, standard features include solid concrete block construction, Titan XT Premium Architectural shingles, energy-efficient spray foam insulation, luxury vinyl plank (LVP) and ceramic tile flooring, 6" baseboards, crown molding, 42" solid wood kitchen cabinets with soft-close doors, a stunning 10' Quartz kitchen island, a natural gas range, and a stylish tile backsplash.Additional amenities in the community include pickleball and basketball courts, a dog park, and grilling stations for residents to enjoy. Located just minutes from The Villages, Grand Oaks Manor is quickly becoming one of the area's most unique and desirable developments. Flexible purchase options include cash, in-house traditional financing, rent-to-own, and rent.Come visit today and discover why so many are eager to call this exclusive community home!
- Type:
- Single Family
- Sq.Ft.:
- 1,806
- Status:
- Active
- Beds:
- 3
- Lot size:
- 0.12 Acres
- Year built:
- 2024
- Baths:
- 2.00
- MLS#:
- G5086735
- Subdivision:
- Grand Oaks Manor Ph 1
ADDITIONAL INFORMATION
Under Construction. Located along the picturesque Grand Oaks Boulevard, this charming Camilla Model Home offers 3 bedrooms, 2 bathrooms, a rear-entry two-car garage, a convenient inside laundry room, and a cozy lanai. With a 10-year limited structural warranty, this home features nearly 2,700 sq. ft. of thoughtful design and quality construction, including 1,800 sq. ft. of living space, a 639 sq. ft. attached garage, a 98 sq. ft. covered entryway, and a 146 sq. ft. lanai.The centerpiece of Grand Oaks Manor is their 13,000 sq. ft. clubhouse, offering residents a resort-style pool, cutting-edge fitness center, recreation room with kitchen, and more. The home itself is built to impress, featuring solid concrete block construction, Titan XT Premium Architectural shingles, energy-efficient spray foam insulation, and elegant LVP and ceramic tile flooring. The kitchen is a standout, boasting 42" solid wood cabinets, soft-close drawers, a beautiful 10' Quartz island, a natural gas range, and a modern tile backsplash.In addition to the home's stunning features, the community provides access to pickleball courts, basketball, a dog park, and grilling stations. Just minutes from The Villages, Grand Oaks Manor is poised to become one of the area's most distinctive and sought-after developments. With flexible purchase options including cash, traditional financing, rent-to-own, and rent, now is the perfect time to become part of this exclusive community. Come experience for yourself why so many are choosing to call Grand Oaks Manor home!
- Type:
- Single Family
- Sq.Ft.:
- 1,929
- Status:
- Active
- Beds:
- 4
- Lot size:
- 0.09 Acres
- Year built:
- 2008
- Baths:
- 4.00
- MLS#:
- OM684869
- Subdivision:
- Villages Of Parkwood
ADDITIONAL INFORMATION
One or more photo(s) has been virtually staged. Located in Villages of PARKWOOD, just moments away from the convenience of Hwy 101 and CR 466. Situated in the heart of THE VILLAGES, Florida, this stunning 4 Bedroom, 3.5 Bathroom residence designed with comfort and style in mind. Constructed with sturdy CONCRETE/BLOCK/STUCCO, the home Features High Ceilings that add a touch of grandeur to every room. ~~NEW ROOF AUGUST 2024, NEW WATER HEATER~~ As you step inside, you'll be greeted by a serene view of the Lush Greenspace at the rear of the property, offering a peaceful backdrop to your daily life. The interior is a testament to thoughtful design, with Gorgeous LAMINATE Flooring throughout the second floor, paired with TILE in the Bathrooms, and an entirely TILED main level, meaning NO Carpet to worry about! The elegant GRANITE countertops found throughout the home add a touch of Luxury, especially in the well appointed Kitchen. Here, you'll find STAINLESS STEEL APPLIANCES, additional Refrigerator, WATER PURIFICATION system beneath the sink, OUTDOOR VENTED EXHAUST HOOD, and a BREAKFAST BAR that invites casual dining. All Four spacious Bedrooms are located on the second level, offering a retreat-like experience. The Primary Suite Features a generous walk-in closet, Shower, Dual-sink Vanity that makes your morning routine feel indulgent. On the main level, a conveniently placed HALF BATH adds to the home's functionality. Two sets of sliding doors seamlessly connect the indoor and outdoor living spaces, leading to a SCREENED LANAI that offers a Tranquil spot to relax while overlooking the peaceful greenspace. With no neighbors behind, you'll enjoy unmatched privacy. The home also includes a private mailbox right out front, and is set within a community that boasts sidewalks for leisurely strolls. Living here means you're just a stone's throw away from shopping, top notch medical facilities, fine dining, nail salons, and The Villages Charter Schools. This is more than just a house, it's a lifestyle. Don’t miss your chance to explore this must see property before it's too late! Schedule your private showing today.
$340,000
4795 NE 125th Loop Oxford, FL 34484
- Type:
- Single Family
- Sq.Ft.:
- 1,387
- Status:
- Active
- Beds:
- 3
- Lot size:
- 0.18 Acres
- Year built:
- 2022
- Baths:
- 2.00
- MLS#:
- G5086458
- Subdivision:
- Densan Park Ph 1
ADDITIONAL INFORMATION
Discover this stunning 3-bedroom, 2-bathroom ranch home in the desirable Desan Park HOA in Oxford, FL. Built in 2022, this meticulously maintained property offers the perfect blend of modern comfort and classic charm. Step inside to be greeted by beautiful wood asthetic Tile floors that flow throughout the spacious interior. Enjoy the open-concept living area with lots of natural light. The kitchen is a chef's dream with granite countertops, floor-to-ceiling white wood cabinetry, stainless steel appliances, and a convenient peninsula for entertaining. Outside, you'll find a covered front porch, a cobblestone walkway, and a driveway that add a touch of elegance and character to this like-new home. The attached garage provides plenty of space for your vehicles and storage needs. A very convenient location being close to shopping, doctors offices and the Villages Buffalo Ridge Campus. This home features many desirable upgrades and is a must-see. Schedule your private tour today!
$280,000
12040 Lakeshore Way Oxford, FL 34484
- Type:
- Single Family
- Sq.Ft.:
- 1,085
- Status:
- Active
- Beds:
- 2
- Lot size:
- 0.06 Acres
- Year built:
- 2022
- Baths:
- 2.00
- MLS#:
- OM684048
- Subdivision:
- Simple Life
ADDITIONAL INFORMATION
~WATER VIEWS!~ If you love being near water this is he house for you! Have you ever thought about living a Simple Life? Here is the home and LIFESTYLE you have been waiting for! This 2 bedroom 2 bath "Cottage Style" home is located in a gated all age diverse community. Lush landscaping greets you as you walk up to the covered front porch. Sit awhile and chat with the new friends you will make in this tight knit community. With all the upgrades you can dream of ~Stainless steel appliances ~ Crown Molding~ Granite Counter Tops throughout ~ Remote Designer Blackout Shades~ Screened back porch ~ Brinks Security System ~ Soft Close Cabinets/Drawers throughout. Did I mention ~ FURNISHED ~ with very tasteful furniture and decor. Open concept with the dining/livingroom/kitchen all flowing into each other. Wakeup to Water Views from your primary bedroom and Beautiful Sunsets in the evening. Spacious with a King Size Bed and two closets. The en suite bath has dual sinks with a high vanity. Over sized walk in Tiled Shower and linen closet. When your guests come to enjoy the Florida weather, they have their own private suite with a barn door to add privacy. Guest bathroom also has high vanity and oversized Tiled Shower. Lots of Natural Light and Cool Color Tones for relaxation. Whether you are still working or retired this community is a great opportunity to slow down and enjoy life at a slower pace. With an affordale "lifestyle" fee, and a monthly lot fee you get many benefits including - water, sewer, trash, security gate, lawn maintenance, irrigation, cable, internet, private roads, and street lights. Resort style amenties ~ Pool ~ Clubhouse ~ Fire Pits ~ Walking Trails ~ Pickleball Court ~ Community Garden ~ Exercise Room ~ Dog Park. Many activities take place incuding ~ Yoga ~ Water Aerobics ~ and other fun gatherings planned monthly. So come live a simpler lifestyle and let someone else take care of the lawn. You've got more important things to do like RELAX!
- Type:
- Single Family
- Sq.Ft.:
- 1,974
- Status:
- Active
- Beds:
- 4
- Lot size:
- 0.16 Acres
- Year built:
- 2019
- Baths:
- 2.00
- MLS#:
- G5085834
- Subdivision:
- Oxford Oaks Ph 2
ADDITIONAL INFORMATION
Great Location! This amazing 4 bedroom 2 bath split plan home in Oxford Oaks is was built in 2019! Vinyl plank flooring in most of the home with carpet in the bedrooms. The spacious living room is open to the kitchen and dining area. Kitchen feature an island with extra room for eating and Stainless appliances. The lovely Primary bedroom has an extra large walkin closet. The primary bath features double sinks and walkin shower. A large lanai has plenty of room for entertaining and enjoying the sunset. The laundry room has extra storage and a laundry sink. Washer and Dryer are included. The two car garage is oversized and has electric car charger. There is a community pool and tennis courts and a playground. This gated community is Convenient to The Villages for shopping, entertainment, banks, medical and business offices and schools. Come see this home today!
$550,000
00 Cr 227 Road Oxford, FL 34484
- Type:
- Land
- Sq.Ft.:
- n/a
- Status:
- Active
- Beds:
- n/a
- Lot size:
- 4.91 Acres
- Baths:
- MLS#:
- G5085832
ADDITIONAL INFORMATION
Beautiful flat piece of land in Oxford. Surrounded by nice homes but very private. The land is wooded with a cleared place in the middle to build a home if desired. There is no well on property. It will requie a septic. Please refer to Sumter County for any questions requarding zoining or land use.
- Type:
- Industrial
- Sq.Ft.:
- 1,580
- Status:
- Active
- Beds:
- n/a
- Lot size:
- 0.15 Acres
- Year built:
- 1965
- Baths:
- MLS#:
- G5085677
ADDITIONAL INFORMATION
LOCATION, LOCATION, LOCATION, This is a great location in a growing area just one block from CR-466 intersection and located on HWY 301. The traffic count and exposure along HWY-301 , WAWA, Aldi's, Wendy's, 7-Eleven, just right across the street, school and park just a minute away. Building is zoned LIGHT COMMERCIAL with a total of 1580 square feet. It has recently (2022) been completely remodeled from the ground up including a metal roof. new A/C, inside remodeled and outside refinished making it perfect for a professional office or whatever you need. Lots of possibilities here, bring your ideas and secure your investment in this prime location with boundless possibilities. Don't miss out on your opportunity

Oxford Real Estate
The median home value in Oxford, FL is $361,250. This is lower than the county median home value of $408,100. The national median home value is $338,100. The average price of homes sold in Oxford, FL is $361,250. Approximately 50.83% of Oxford homes are owned, compared to 35.73% rented, while 13.44% are vacant. Oxford real estate listings include condos, townhomes, and single family homes for sale. Commercial properties are also available. If you see a property you’re interested in, contact a Oxford real estate agent to arrange a tour today!
Oxford, Florida has a population of 3,687. Oxford is more family-centric than the surrounding county with 34% of the households containing married families with children. The county average for households married with children is 6.32%.
The median household income in Oxford, Florida is $59,720. The median household income for the surrounding county is $63,323 compared to the national median of $69,021. The median age of people living in Oxford is 54.2 years.
Oxford Weather
The average high temperature in July is 91.9 degrees, with an average low temperature in January of 46.1 degrees. The average rainfall is approximately 50.6 inches per year, with 0 inches of snow per year.
