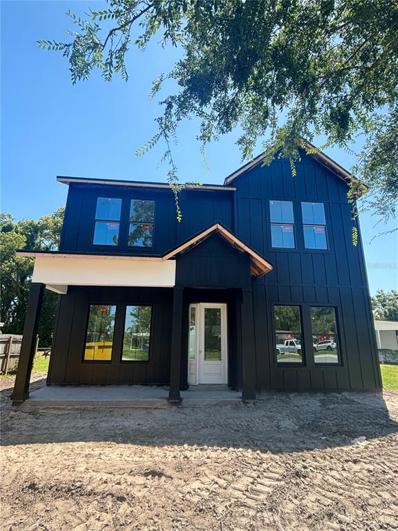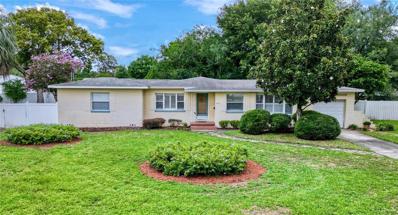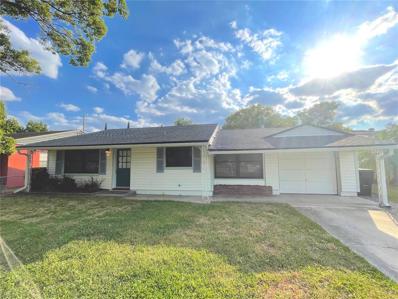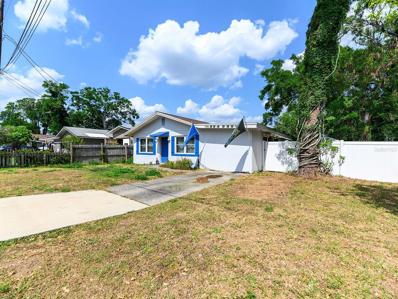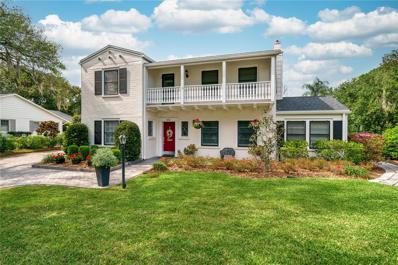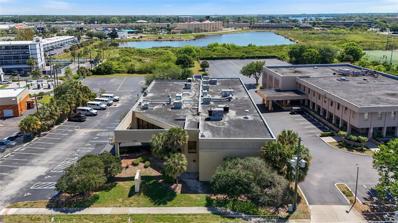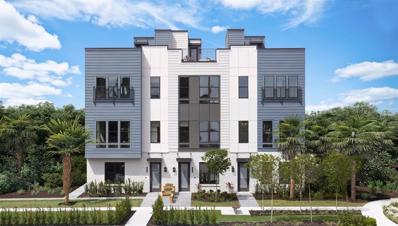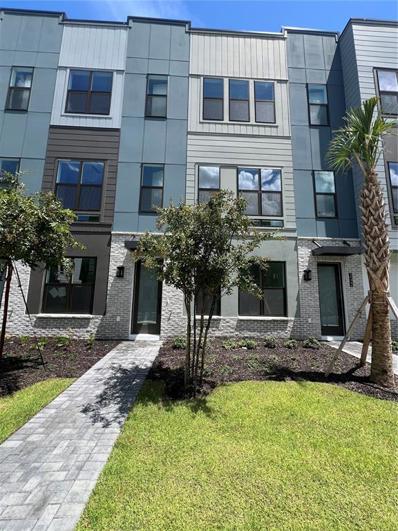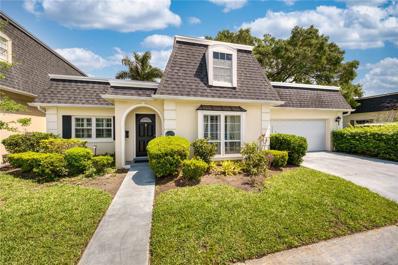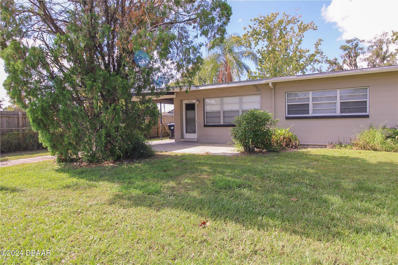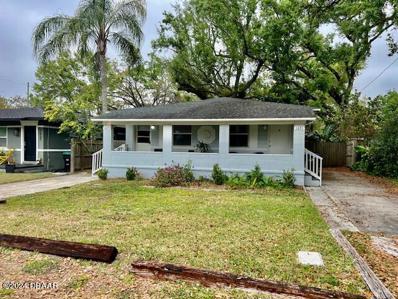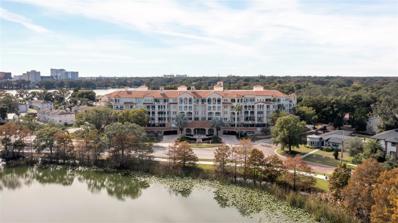Orlando FL Homes for Rent
- Type:
- Condo
- Sq.Ft.:
- 3,187
- Status:
- Active
- Beds:
- 3
- Lot size:
- 0.65 Acres
- Year built:
- 1990
- Baths:
- 4.00
- MLS#:
- O6226291
- Subdivision:
- Renaissance At Lake Ivanhoe Condo
ADDITIONAL INFORMATION
Experience unparalleled luxury at 1110 W Ivanhoe Blvd, Unit 3, located in the beautiful College Park neighborhood. This stunning residence features a recently upgraded kitchen with top-of-the-line appliances, new outlets, switches, light fixtures and stylish engineered wood flooring that complements the freshly painted walls and modern hardware. The less than 2-year-old AC unit and new tankless hot water heater ensure comfort and efficiency year-round. Indulge in the newly remodeled baths, including exquisite tile showers and a luxurious freestanding soaking tub in the primary bedroom, offering a spa-like retreat. Each of the 3 bedrooms boasts its own ensuite full bath, ideal for family or guests. Enjoy the spacious open floor plan with generous living areas, perfect for entertaining guests. Multiple large balconies provide breathtaking views of Lake Ivanhoe and the serene pool area. This exclusive building, with only 36 units, offers unparalleled privacy and security with 24/7 monitoring. Residents also benefit from personal storage and amenities such as a pool and upcoming pickleball court. Located just 13 minutes from Winter Park and 5 minutes from downtown, with easy access to highways, this unit provides the ultimate convenience and luxury living. This second to none, move-in ready unit is available for immediate occupancy. Don't miss out on this exceptional opportunity. Schedule your private tour today to experience the best of College Park living!
- Type:
- Condo
- Sq.Ft.:
- 2,033
- Status:
- Active
- Beds:
- 3
- Lot size:
- 1.4 Acres
- Year built:
- 1975
- Baths:
- 4.00
- MLS#:
- O6215895
- Subdivision:
- Country Club Twnhs West Condo 02
ADDITIONAL INFORMATION
Welcome to 927 Ashington Place in the desirable Country Club Townhouse Estates Community. This two-story home with 3 bedrooms, 3.5 baths, and is in a peaceful and private setting. You are greeted by elegant black and white tile floors and a traditional staircase leading to the upstairs bedrooms. The light and bright galley kitchen has solid stone countertops and seamless counter space for a breakfast bar or workstation. Gorgeous exposed beam ceilings. Custom-crafted built-ins in the living room. Tray ceilings in the lovely formal dining room. Plantation shutters, crown molding, and wood floors add a touch of charm and character along with generously sized bedrooms and large walk-in closets that offer ample storage. Transom windows cover the home in natural light. The living room/dining room combo offers a great space for entertaining and the classic Florida room offers another option as an inviting space. Sliders from the Florida room lead out to a lovely back patio that is paved- a serene retreat for morning coffee or afternoon reading. 2 Water Heaters. 2 A/C Units. Available to the residents is a community pool that is so close it's practically in your backyard, and a Little Free Library. Convenience is key with a 2-car garage accessible to the kitchen perfect for bringing in groceries. Located minutes to downtown Orlando, the downtown UCF campus, College Park, I-4, the new Packing District which includes a food hall, a YMCA, Publix, City of Orlando tennis and pickleball courts with more to come.
- Type:
- Condo
- Sq.Ft.:
- 914
- Status:
- Active
- Beds:
- 1
- Lot size:
- 1.52 Acres
- Year built:
- 2006
- Baths:
- 1.00
- MLS#:
- O6225382
- Subdivision:
- Wellesley Condo
ADDITIONAL INFORMATION
Come see this very nice six floor, one Bedroom, one Bath Condominium home at The Landmark Wellesley Condominium with open floorplan and southern exposure for natural light to enjoy. This residence offers a split floor plan with 914 square feet. Beautiful wood flooring. This residence has 2 balconies with the sought after built in Gas Grill, and Downtown Orlando Skyline view. The foyer leads you into a Dining area and Living room. The Kitchen includes: GE electric Range, Microwave, Refrigerator and Dishwasher. Stacked Washer + Dryer is included. Master suite with very generous sized bathroom with a large separate shower and Garden Tub. This home includes one deeded parking space (#267 on Fifth Floor). Take advantage of The Wellesley’s numerous amenities including a special chilled Wine room, Conference Room, 24 hour Fitness Center, rooftop heated Pool + gardens with two gas Fireplaces near the well-appointed Wellesley Club Rm. Prof. Concierge provided 7 day a week + a dedicated management staff and on site Manager makes The Wellesley a truly wonderful living experience. The Wellesley offers “city living at its best”. Need further guest accommodations? The Davidson Suite is available to residents for guest lodging. Enjoy being steps away from unique shops and exceptional dining in the heart of College Park! Come see it, you'll buy + stay!
- Type:
- Single Family
- Sq.Ft.:
- 945
- Status:
- Active
- Beds:
- 2
- Lot size:
- 0.17 Acres
- Year built:
- 1950
- Baths:
- 1.00
- MLS#:
- O6224364
- Subdivision:
- Orange Crest
ADDITIONAL INFORMATION
This charming house for sale is located in the desirable College Park area of Orlando, Florida. Boasting 2 bedrooms and 1 bathroom, this cozy home is perfect for a small family or couple looking to live in a vibrant and welcoming neighborhood. As you enter the home, you will be greeted by a spacious living room with plenty of natural light flowing in from the large windows. Both bedrooms are well-sized and offer plenty of closet space for storage. Outside, the property features a lush backyard with a patio area, perfect for entertaining guests or simply enjoying the beautiful Florida weather. The College Park area is known for its tree-lined streets, quaint shops, and delicious restaurants, making it a highly sought-after location to call home. Don't miss your chance to own this lovely house in College Park - schedule a showing today!
- Type:
- Single Family
- Sq.Ft.:
- 1,355
- Status:
- Active
- Beds:
- 3
- Lot size:
- 0.26 Acres
- Year built:
- 1953
- Baths:
- 2.00
- MLS#:
- O6222924
- Subdivision:
- Biltmore Shores Sec 01
ADDITIONAL INFORMATION
Discover the potential of this well-maintained gem in College Park! This 3-bedroom, 2-bathroom home on just over a quarter acre lot offers a generous 1,355 sqft of flexible living space, perfect for customizing to fit your needs. As you approach the home, take note of the tranquil fountain amongst the freshly landscaped plant beds that provides a relaxing sound to set the mood of your new home! Step inside to find a split bedroom floor plan layout that flows effortlessly, featuring bright and inviting spaces. The large living room connects to the kitchen that serves as the center hub of the home. From there, you are drawn into the dinning room that is filled with light from its large windows that look out onto the enormous yard. As you move into the studio space at the back of the home you have more natural light and direct access to the yard. In the backyard you will love the Large deck, tree house, new shed and a garden area complete with planting boxes and its own separate irrigation system! To top it all off, this home has deeded access to Little Lake Fairview at the end of the street! Go and enjoy the views and nature or bring down your paddle board or kayak and get on the water! Another bonus is the ability to park a boat or RV behind the gate on the right side of the home. To top it all off, you are in close proximity to The Main Street of College Park and all the shops, restaurants and services making life convenient when you want to get out and explore the neighborhood. This home has been well maintained and it’s ready for your personal touch and updates to make it truly yours. This charming property combines comfort with incredible potential in a prime College Park location. Don’t miss out on this wonderful opportunity – schedule your visit today and see all that this home has to offer!
$1,389,900
4 E Spruce Street Orlando, FL 32804
- Type:
- Single Family
- Sq.Ft.:
- 3,139
- Status:
- Active
- Beds:
- 5
- Lot size:
- 0.15 Acres
- Year built:
- 2024
- Baths:
- 5.00
- MLS#:
- O6221670
- Subdivision:
- Midway Add
ADDITIONAL INFORMATION
Your Dream Home Awaits in College Park – New Construction with a Custom Pool Included! Experience the perfect blend of modern luxury and timeless design in this brand-new 5-bedroom home, ideally located in the highly sought-after College Park neighborhood of Orlando, FL. This stunning residence is move-in ready and comes with a custom pool, included in the price! Buyers even have the unique opportunity to customize the pool design to fit their personal style. With permits already in place, installation begins right after closing! Exceptional Features of Your New Home. This home has been meticulously designed to offer unparalleled comfort and style: Energy-Efficient Upgrades: Enjoy lower utility bills with LED lighting, spray foam insulation, and hurricane-rated impact windows that allow natural light to pour in while keeping your home secure and quiet. Chef’s Kitchen Dream: Featuring high-end Thermador appliances, a 36" commercial-grade gas oven, a convenient pot filler, and custom cabinetry that extends to the ceiling. The oversized island provides a perfect gathering space for cooking, entertaining, or casual family meals. Premium Finishes Throughout: Level 4 smooth drywall (no orange peel!), engineered hardwood or porcelain tile flooring throughout—NO carpet! Spacious 5-Bedroom Layout: Perfect for families of all sizes, this home offers two owner suites (one on each floor), providing flexibility for multigenerational living or hosting guests with ultimate privacy. Unwind in your primary suite's luxurious bathroom, which features dual sinks, a freestanding soaking tub, and a spacious shower with dual showerheads. While the property currently doesn’t have a pool, the purchase includes custom pool plans and permits for your future outdoor retreat. Imagine relaxing poolside, hosting barbecues, or simply enjoying the Florida sunshine. Need financing? Our preferred lender can include the pool in your loan for a one-time closing process and a seamless installation. Live in one of Orlando’s most desirable neighborhoods, known for its tree-lined streets, vibrant community, and proximity to top-rated schools. You’re just moments away from dining, shopping, and entertainment, while still enjoying the charm and quiet of College Park living. Why Wait? Make This Home Yours Today! This is your opportunity to own a 5-bedroom custom-designed dream home in College Park, Orlando. Don’t miss out—schedule your private tour now and take the first step toward living the lifestyle you’ve always wanted.
- Type:
- Single Family
- Sq.Ft.:
- 1,948
- Status:
- Active
- Beds:
- 3
- Lot size:
- 0.17 Acres
- Year built:
- 1944
- Baths:
- 2.00
- MLS#:
- O6216256
- Subdivision:
- Juniata Place
ADDITIONAL INFORMATION
One or more photo(s) has been virtually staged. Be ready to be surprised! The size of this home is not evident until you see it for yourself! Discover the perfect blend of vintage charm and modern comfort in this delightful 3 bedroom, 2 bath bungalow, located in the desirable College Park neighborhood. This inviting 1948 sq ft home offers a warm and welcoming atmosphere, making it an ideal choice for those seeking a cozy retreat with all the conveniences of contemporary living. Enter into the charming living room adorned with original architectural details, including hardwood floors, crown molding and an arched doorway. The cozy ambiance is perfect for relaxing and unwinding after a long day. The open-plan family room features large built-in cabinetry, beautiful trim work and along with the dining area provides a versatile space for both every day living and entertaining. The modern eat-in kitchen features new countertops, stainless steel appliances, subway tile backsplash, under cabinet lighting and ample cabinetry. It's designed to meet the needs of today's home chef while maintaining the bungalow's classic appeal. The home offers well-proportioned bedrooms with plenty of natural light and storage space. The primary suite features 3 closets, designed by Closets by Design, each with custom built-ins, along with the ensuite bath having a large walk-in shower. Bonus features include a spacious home office with built-ins, indoor laundry, 2023 HVAC replacement, 2012 roof and the gas water heater replacement in 2022, ensuring all the practicalities are taken care of. A super bonus is the 300+ sq ft back porch that has been enclosed with large windows and a window unit offering comfort for year round enjoyment! Enjoy the tranquility of the private, fenced backyard - while sitting in the enclosed back porch or the pavered patio. The well-maintained yard offers endless possibilities for outdoor enjoyment. Nestled in a sought-after neighborhood, this bungalow provides easy access to local amenities, including parks, A rated Princeton Elementary, shops and restaurants, the College Park Community Center with a pool, fitness center and gym, plus the new Packing District which includes a YMCA, tennis and pickleball courts, Publix and a food hall. Commuters will appreciate the proximity to major transportation routes, ensuring a smooth journey to work or leisure activities. Don't miss the opportunity to own this charming bungalow, where classic elegance meets modern convenience. Perfect for first-time homebuyers, downsizers, or those seeking a character-filled retreat, this home is ready to welcome you. Schedule your private showing today and experience the warmth and charm of bungalow living.
- Type:
- Single Family
- Sq.Ft.:
- 2,409
- Status:
- Active
- Beds:
- 4
- Lot size:
- 0.65 Acres
- Year built:
- 1956
- Baths:
- 4.00
- MLS#:
- O6220828
- Subdivision:
- Fairview Shores
ADDITIONAL INFORMATION
Have you dreamed about owning a LAKE FRONT property? Well, here is your opportunity to own a slice of the Florida lifestyle. This property has 123 feet of lake front!!!! It is a double lot that has been deeded together into one large lot. Lake Fairview is a large lake that you can Sail, Jet Ski, Water Ski or just take a ride around this beautiful body of water in your Boat or Pontoon. There are two homes on the property that have been joined together into one structure. The home will need extensive renovation, or it can be razed and start from the ground up. Demolition of the building by the seller is negotiable. You will have a difficult time finding a lakefront lot this size anywhere in Central Florida. Don't miss your chance!!!!
- Type:
- Single Family
- Sq.Ft.:
- 1,255
- Status:
- Active
- Beds:
- 3
- Lot size:
- 0.16 Acres
- Year built:
- 1957
- Baths:
- 1.00
- MLS#:
- O6220896
- Subdivision:
- Sunshine Gardens 1st Add
ADDITIONAL INFORMATION
***Special Incentive: Seller offering a $5k credit towards Buyer's closing costs with a full-price offer!*** Nestled in the vibrant north College Park redevelopment neighborhood, this fully renovated gem offers modern living at its finest. Boasting 3 spacious bedrooms, every inch of this home has been thoughtfully designed and updated. Inside you'll find a stunning open-concept floor plan that seamlessly blends elegance and functionality. The updated kitchen features stylish shaker cabinets, pristine quartz countertops, a chic backsplash, and brand new stainless steel appliances. New sliding doors open to the patio, creating a perfect indoor-outdoor flow for entertaining. The bathroom has been meticulously updated, and the low-maintenance luxury vinyl flooring throughout the home ensures both beauty and durability. Outside, you'll find a spacious yard perfect for relaxation or recreation. Off-street parking adds a layer of convenience, making life a little easier. Situated in the up-and-coming north College Park redevelopment district, this home is surrounded by new construction and exciting developments. Enjoy the convenience of being close to the popular College Park restaurants and shops, as well as downtown Orlando's bustling scene. Experience the perfect blend of modern living and prime location at 1110 Courtland St. Schedule your private tour today and make this stunning house your new home!
$1,349,995
3480 Fairway Lane Orlando, FL 32804
- Type:
- Single Family
- Sq.Ft.:
- 3,107
- Status:
- Active
- Beds:
- 4
- Lot size:
- 0.17 Acres
- Year built:
- 2024
- Baths:
- 4.00
- MLS#:
- O6211371
- Subdivision:
- Golfview
ADDITIONAL INFORMATION
Under Construction. Under construction, completion date in September 2024. Located in the College Park area, this stunning property will feature 4 bedrooms, 3.5 bathrooms and a spacious 3,107 square feet of living space. This home offers a blend of modern design and comfortable living. Don't miss the opportunity to make this your dream home!
$1,990,000
3304 Harrison Avenue Orlando, FL 32804
- Type:
- Single Family
- Sq.Ft.:
- 4,446
- Status:
- Active
- Beds:
- 5
- Lot size:
- 0.31 Acres
- Year built:
- 2024
- Baths:
- 6.00
- MLS#:
- O6215973
- Subdivision:
- Anderson Park
ADDITIONAL INFORMATION
Under Construction. – Luxurious Custom Home in the Heart of College Park. Welcome to an architectural masterpiece blending transitional elegance and modern comfort, perfectly positioned on an oversized lot in the highly desirable College Park neighborhood. This custom-built home offers a grand 4,446 square feet of living space, featuring 5 bedrooms and 5.5 bathrooms thoughtfully designed for functionality and luxury. Key Features & Highlights - Expansive Open Concept Layout, the home welcomes you with an elegant gallery entrance leading to a spacious gathering room and a state-of-the-art kitchen designed for entertaining, complemented by a separate formal dining room. First-Floor Suites: a Junior Owner's Suite complete with a fully customized closet system and a luxurious private bathroom, a second ensuite bedroom with a private outdoor patio for serene moments of relaxation. Luxurious Owner’s Suite, located on the second floor, the primary suite is a retreat unto itself, boasting: an oversized bedroom with space for a sitting area or reading nook, a spa-inspired bathroom with a soaking tub, dual sinks, and stunning Quartz-Calacatta countertops, two custom walk-in closets for ample storage. Enhanced Living Spaces: a flex loft space perfect for a media room, play area, or second family room, a dedicated home office with abundant natural light, two additional oversized ensuite bedrooms with custom finishes. Gourmet Kitchen, the chef’s kitchen is a dream, equipped with: Thermador appliances, including a 24" built-in commercial wine cellar, quartz countertops and custom cabinetry, a Samsung washer and dryer included in the appliance package. Outdoor Entertaining Oasis, step outside to enjoy your private sanctuary, featuring: a covered patio with a fully equipped summer kitchen, including a grill, sink, and granite countertops, a resort-style pool overlooking the expansive backyard, perfect for gatherings or quiet relaxation. Practical Convenience: Laundry rooms on both the first and second floors, engineered hardwood flooring throughout for seamless flow and style, an inviting fireplace in the living room, adding warmth and charm. Prime College Park Location, this home is just steps from the renowned Dubsdread Golf Course and the popular Tap Room restaurant, offering unparalleled access to local amenities. Enjoy the best of College Park living, just minutes from downtown Orlando, boutique shopping, dining, and top-rated schools. Don’t Miss This Opportunity! This custom home is the pinnacle of modern luxury and transitional design, offering a lifestyle that combines elegance, comfort, and convenience. Call today for more details and to schedule a private tour.
$1,795,000
2041 Companero Avenue Orlando, FL 32804
- Type:
- Single Family
- Sq.Ft.:
- 3,696
- Status:
- Active
- Beds:
- 4
- Lot size:
- 0.27 Acres
- Year built:
- 2024
- Baths:
- 6.00
- MLS#:
- O6214933
- Subdivision:
- Spring Lake Terrace
ADDITIONAL INFORMATION
New construction, just finished! Located in the sought after Spring Lake golf course community of College Park, this custom built home is a stunning collaboration between Nasrallah Architectural Group and SoCo Interiors. Situated on a generous 90’ x 130’ lot, it offers a seamless blend of luxury and functionality. Designed for modern living, the open concept kitchen boasts an extra large island, Monogram and Wolf appliances, and a walk-in pantry with appliance countertop space. The primary suite and a guest suite are conveniently located on the first floor, while the second floor includes two additional bedrooms, a spacious living area, and a second laundry room. As an added bonus, the seller is offering a $20,000 concession for the buyer to design their own custom summer kitchen, perfect for creating an outdoor space tailored to your personal style and entertaining needs. Nestled next to the Country Club of Orlando, this home is in a quiet, no through traffic neighborhood perfect for walking, biking, and golf carting. Enjoy the convenience of being minutes from downtown Orlando, the Packing District, College Park’s main street, the 408, and I-4. This exceptional property is a rare find. Schedule your private showing today!
- Type:
- Single Family
- Sq.Ft.:
- 1,612
- Status:
- Active
- Beds:
- 3
- Lot size:
- 0.3 Acres
- Year built:
- 1952
- Baths:
- 2.00
- MLS#:
- O6209873
- Subdivision:
- Biltmore Shores Sec 01
ADDITIONAL INFORMATION
What’s Special SOLID BUILT HOME, OVERSIZED LOT, CUL-DE-SAC, FULLY FENCED YARD, LARGE PATIO, SPLIT FLOOR PLAN *NEW REDUCED PRICE!* Welcome to 4279 Shorecrest Circle. An outstanding value in charming College Park’s Biltmore Shores neighborhood. Solid built 3-bedrooms, 2-bathrooms home with ample room to grow. Centrally located, this home features a new HVAC system (2022), hardwood floors throughout, oversized corner lot on cul-de-sac, fully fenced backyard. The front door leads to your nice-sized living room with a large picture window and upgraded window treatments. To the left of the living room, you enter the primary bedroom with a walk-in closet & private bathroom with tiled shower. The other two bedrooms are past the living room and the second bathroom to the rear of the home, making the floor plan a semi-split. To the right we encounter the open kitchen/dining room combo with ample space for your formal dining room set and plenty of island counter space for everyday eating. The kitchen has plenty of solidly built wood cabinets, some of the doors have glass panels to display your finest dishes, drawers with pullout shelves for convenience, a built-in pantry, and an additional desk workspace with more storage cabinets. The door off the kitchen leads you to a fully fenced yard with mature landscaping and a large brick paver patio with pergola beams making it the perfect entertainment space. Beyond the patio is a storage shed and an extended yard with plenty of room for a pool. Family friendly neighborhood with deeded access to Little Lake Fairview via a gated community park. Easy access to I-4 and close to College Park’s dining and shopping on Edgewater Drive, golf at Dubsdread and minutes to Winter Park and downtown Orlando. Come tour this home today before it is gone. "Let's Make It Happen!"
- Type:
- Single Family
- Sq.Ft.:
- 1,274
- Status:
- Active
- Beds:
- 3
- Lot size:
- 0.15 Acres
- Year built:
- 1952
- Baths:
- 1.00
- MLS#:
- O6199558
- Subdivision:
- Golfview
ADDITIONAL INFORMATION
NEW REDUCED PRICE! Welcome to this charming 3 bedroom, 1 bath, single car garage home situated in the heart of College Park, overlooking Dubsdread Golf Course. Walking distance to many wonderful restaurants and shops College Park has to offer including The Taproom at Dubsdread, Kelly's Homemade Ice Cream, and Ollie's Public House. This home is full of opportunities to make upgrades and truly make it your own. Don't miss out on this College Park gem and schedule your showing today!
$395,000
4401 Santee Street Orlando, FL 32804
- Type:
- Single Family
- Sq.Ft.:
- 1,050
- Status:
- Active
- Beds:
- 3
- Lot size:
- 0.24 Acres
- Year built:
- 1977
- Baths:
- 2.00
- MLS#:
- O6205138
- Subdivision:
- Sunshine Gardens
ADDITIONAL INFORMATION
Location...Location...Location...This property is so versatile, only a few miles from College Park and it's unique restaurants and shops...a few miles from elegant Park Ave in Winter Park and Rollins college which makes for a great rental property. Only a mile from I4 which gets you to Downtown Orlando or Seminole County in minutes. The home is on a quarter-acre, corner lot, all completely fenced in the last year so plenty of room for a pool or for your dogs to run around. The ROOF is only 4 years old, year old water heater, 4 years old windows, newer electrical panel (2023), newly re plumbed. Kitchen Appliances are only 2 years old. Kitchen and bathrooms were renovated over the last 3 years. The home also has a closed in patio and utility/laundry room. The washer and dryer do stay. NO HOA! Make an appointment today to make this your next home.Seller is offering buyer concessions with an acceptable offer!
$895,000
1019 Seville Place Orlando, FL 32804
- Type:
- Single Family
- Sq.Ft.:
- 2,750
- Status:
- Active
- Beds:
- 4
- Lot size:
- 0.33 Acres
- Year built:
- 1938
- Baths:
- 4.00
- MLS#:
- O6203006
- Subdivision:
- Edgewater Heights 02
ADDITIONAL INFORMATION
New Price! Amazing value in College Park! Available for the first time in over 55 years, this Monterrey style 1938 beauty is a College Park classic! Original features include gorgeous Mexican tile laid in intricate pattern downstairs (reportedly left over from the historic Angebilt Hotel), beautiful fireplace with mantel surround with egg & dart and dentil moldings, a center cartouche featuring a flower and and pilasters with floral capitals and the unique balcony rail (balcony rebuilt in 2017). Downstairs includes classic center hall with beautiful staircase off foyer, a light filled living room with large windows (most are original) and large sunroom that makes a fabulous office or creative space. The dining room includes built in storage, leading to the kitchen which looks into the large family room (added in 1968). A small basement runs the length of the center hall, and a half bath is under the stairs. Large Family room with plenty of windows to bring the beautiful backyard inside or step out to enjoy the large open patio. A private bedroom with ensuite bath completes the downstairs. The upstairs includes original oak floors (refinished in 2017) and beautiful vintage tile in both baths. Large primary bedroom includes walk in closet and ensuite bath. Second and third bedrooms are connected by a Jack & Jill bath. Bright light fills each room and the balcony -large enough for rocking chair- has access off the upstairs landing. Located on one of College Park’s most desirable and beautiful brick streets in the Lake Adair area, this beauty sits on over a third of an acre with exquisite backyard complete with mature camellias, flowering plants and gardens that reflect the love and care of the owners. Just around the corner from beautiful Lake Adair, Lake Concord and minutes to Lake Ivanhoe, College Park life also includes proximity to nearby shopping, dining and entertainment, minutes from Dr. Phillips Packing District with a brand new Publix, YMCA, 100 acre park "The Grove", Orlando Tennis Center with pickleball courts and soon to be open Food Hall and entertainment, plus the added the convenience of easy and quick access to downtown Orlando, Winter Park and major roads makes College Park living simply the very best!!
- Type:
- Condo
- Sq.Ft.:
- 3,271
- Status:
- Active
- Beds:
- 3
- Lot size:
- 0.65 Acres
- Year built:
- 1990
- Baths:
- 4.00
- MLS#:
- O6203050
- Subdivision:
- Renaissance At Lake Ivanhoe Condo
ADDITIONAL INFORMATION
Just in, as of Jan 1, 2025, HOA fee will be reduced to $2,700. In addition, seller willing to pay HOA fee for an entire year. Welcome to the prime luxury condominium living experience. As soon as you come into the Renaissance, you’re welcomed into the grand hall with its opulent features. One of those features is your private elevator that leads to your home. Stepping off your private elevator, you are welcomed into the grand foyer entrance of your private unit. Continuing through the home, you come to the open layout living room and dining room, featuring coffered ceilings, 8-inch baseboards, a built-in wet bar and breathtaking views of Lake Ivanhoe. The easy access to the kitchen is ideal for entertaining family and friends. Your gourmet kitchen features beautiful granite countertops, plenty of eat-in space, 42-inch cabinets and a large kitchen island. Your primary suite is secluded from the rest of the home, providing you maximum privacy. The suite features tray ceilings, a walk-in closet and a seating area to enjoy an evening read. With your primary bath featuring a dual sink vanity, a garden tub, a large walk-in shower and your private sauna, you’ll be ready to tackle the day or spend an afternoon relaxing. Your home also features two additional bedrooms with en suites, ideal for either a home office or receiving guests. Once inside, it's time to go out and enjoy the Florida lifestyle. You’ll enjoy amazing views from two of your private balconies. Prime luxury condominium living would not be the same without its amenities. Having undergone a multimillion-dollar renovation, residents of Renaissance will be able to enjoy amenities such as a private pool, outdoor lounging area, private meeting room, game room, secured private parking and most importantly, 24/7 concierge service. To top it off, you cannot be in a better location, minutes from expressways, downtown Orlando with its vibrant culture, restaurants and more. All that’s missing is you! Contact your agent today for a private showing.
$4,100,000
5165 Adanson Street Orlando, FL 32804
- Type:
- Mixed Use
- Sq.Ft.:
- 22,786
- Status:
- Active
- Beds:
- n/a
- Lot size:
- 1.41 Acres
- Year built:
- 1978
- Baths:
- MLS#:
- O6193888
ADDITIONAL INFORMATION
Welcome to 5165 Adanson Street, an exceptional investment opportunity presented for sale. Situated just .3 miles from I-4 Lee Rd ramp, this location allows employees, vendors, and clients easy access to the property and to the Greater Orlando area. Nestled only 2 miles from the bustling heart of Winter Park, this location grants access to Orlando's premier and most exclusive residential, dining, medical, retail, and entertainment offerings, as well as the SunRail station. With its two-story layout and abundant parking, this 22,786-sf commercial property features a versatile design suited for various purposes including office spaces, medical facilities, legal practices, recreational services, schools, daycare centers, or specialized usage, offering endless possibilities for investment and development. Reach out to delve deeper and arrange an exclusive tour! Zoned: Medical Office, C-2 Building Type: Medical Building Class: C Parking Ration: 4.87/1000 - 111 Parking Spots
- Type:
- Townhouse
- Sq.Ft.:
- 2,059
- Status:
- Active
- Beds:
- 3
- Lot size:
- 0.04 Acres
- Year built:
- 2023
- Baths:
- 4.00
- MLS#:
- O6196095
- Subdivision:
- Brix At The Packing District
ADDITIONAL INFORMATION
Under Construction. This home is estimated to be completed in the winter of 2025! This luxurious corner unit offers 2,059 square-feet, 3 bedrooms, 3.5 bathrooms. A welcoming entrance leads you to your guest bedroom with a full bathroom and access to the 2-car garage. Moving up into the second floor you will be greeted by an expansive living area. Overlooking the great room and accompanied by a casual dining area, the gorgeous gourmet kitchen is the perfect environment for entertaining guests with wraparound counter space and a sprawling central island. The tall windows and tall ceilings in the great room area allow for an abundance of natural light. The second floor is completed with a powder bathroom. On the third floor you will find the master bedroom with a large walk-in closet and a spacious secondary bedroom with a private bathroom. The Brix community is located in the new development, The Packing District, and is a short distance from the YMCA, Orlando Tennis Center, the Amphitheatre, Foxtail Coffee, Publix, and the future Food Hall and 4Roots Farm. Model home available to tour.
- Type:
- Townhouse
- Sq.Ft.:
- 1,815
- Status:
- Active
- Beds:
- 3
- Lot size:
- 0.03 Acres
- Year built:
- 2023
- Baths:
- 4.00
- MLS#:
- O6190627
- Subdivision:
- Brix At The Packing District
ADDITIONAL INFORMATION
Welcome to The Brix! This is a 4-story townhome with 3 bedrooms and 3.5 bathrooms, with has a ROOFTOP TERRACE! You will find a bedroom and bathroom on the first floor, and your two car -garage that provides an additional closet for storage. On the second floor, you will walk into your kitchen, a large great room and casual dining. On the third floor, the splendid primary bedroom suite is complete with a generous walk-in closet . The third floor is completed with an additional bedrooms, a full bathroom and the laundry space. The rooftop terrace on the fourth floor includes prep packages for an outdoor kitchen, fireplace, and hot tub. This is the perfect space to host friends and enjoy beautiful POND VIEWS. The Brix is situated within walking distance of an array of sought-after amenities, including walking/biking trails, the Orlando Tennis Centre and YMCA. Schedule an appointment to tour our model homes.
- Type:
- Condo
- Sq.Ft.:
- 1,634
- Status:
- Active
- Beds:
- 2
- Year built:
- 1975
- Baths:
- 2.00
- MLS#:
- O6190966
- Subdivision:
- Country Club Twnhs West Condo 02
ADDITIONAL INFORMATION
One or more photo(s) has been virtually staged. Welcome to 921 Ashington Place located in the desirable community of the Country Club Townhouse Estates. This single story home boasts 2 bedrooms, 2 baths and is located at the end of a cul-de-sac providing a peaceful and private setting. The light and bright galley kitchen has new counter tops, new appliances - including a Bosch dishwasher, 2 closet pantries and counter space for a breakfast bar or work station. Plantation shutters, crown molding, wood floors and wainscoting add a touch of charm and character along with generously sized bedrooms and large walk-in closets that provide ample storage. The living room/dining room combo offers a great space for entertaining and the Florida room, with a wood burning fireplace, offers another option as an inviting living space! Sliders from the Florida room lead out to a lovely back patio - a serene retreat for morning coffee or afternoon reading. Convenience is key with a 2-car garage accessible to the kitchen perfect for bringing in groceries. The roof was replaced in 2023 and electric has been updated. Available to the residents is a community pool and a Little Free Library! Located minutes to downtown Orlando, the downtown UCF campus, College Park, I-4, the new Packing District which includes a food hall, a YMCA, Publix, City of Orlando tennis and pickleball courts with more to come.
$475,000
4408 Estill Court Orlando, FL 32804
- Type:
- Duplex
- Sq.Ft.:
- 2,391
- Status:
- Active
- Beds:
- 4
- Year built:
- 1957
- Baths:
- MLS#:
- 1120507
ADDITIONAL INFORMATION
GREAT COLLEGE PARK DUPLEX Opportunity knocks. Custom Mid-Century Solid Block. Both sides are: 2-Bed 1-Bath w Carport, Solid wood built to ceiling Cabinetry with Large Eat-in Kitchens, Terrazzo Floors throughout, Private entry, Carport w/ Laundry Room, Separate private Fenced Backyards. *** ROOF 6/2021 and extended aluminum carport on 4408 side. New circuit breaker panels for both units 12/2021.Right side(4410) has workshop/storage room attached in rear and sun room at front entry with extra side yard (32'x32'). Easy access to I-4 Corridor , Close to Shopping , Dining , and Entertainment , close to Winter Park, and downtown Orlando. All Measurements and information are approximate, not guaranteed.
$525,000
1021 Dowd Avenue Orlando, FL 32804
- Type:
- Duplex
- Sq.Ft.:
- 1,652
- Status:
- Active
- Beds:
- 2
- Year built:
- 1953
- Baths:
- MLS#:
- 1120501
ADDITIONAL INFORMATION
VACANT READY TO SEE- COLLEGE PARK Investment opportunity! Located in the Palomar District of College Park, a classic Florida style Bungalow Duplex for sale. The units are separated by a solid concrete block dividing wall, have their own front porch, as well as their own Separate backyard areas with divider fence. The floor plans each have Living/Dining Combo- Kitchen-Full Bathroom-1 Bedroom, 1 Bathroom, a Large Mixed use with Laundry and Space for a Bedroom. Both units have NEWER CENTRAL HVAC, NEWER ROOF, NEWER EXTERIOR PAINT ,NEWER APPLIANCES, NEWER KITCHEN, UPDATED ELECTRICAL PANELS... the list goes on and on!!! The units also include a fully equipped kitchen next to the large living area, a full-sized washer and dryer, and 2 parking spaces on both sides of the building.
- Type:
- Single Family
- Sq.Ft.:
- 1,994
- Status:
- Active
- Beds:
- 2
- Lot size:
- 0.11 Acres
- Year built:
- 1984
- Baths:
- 3.00
- MLS#:
- O6180006
- Subdivision:
- Country Club Townhouse Estates
ADDITIONAL INFORMATION
It is time to Right Size your life.Experience gracious living in this single story Country Club Townhouse Estates villa. Located in College Park's Country Club of Orlando community, the location is convenient to shopping and dining on Edgewater Drive, downtown Orlando, I-4, and the 408. This home offers 2 bedrooms, 2.5 baths in 1994 square feet. Generously sized rooms abound. The corner lot affords wonderful exterior sight lines and abundant natural light. Enter the light and bright foyer and you are greeted with stone floors, crown molding, wainscoting and fresh interior paint. To your right, you will find the living room which flows into the generously sized dining room. Both rooms offer engineered wood floors, shutters, crown molding and wainscoting. From the dining room, you enter the eat-in kitchen. Stainless steel appliances include a refrigerator, range, vented microwave hood, dishwasher, and disposal. Light flows in through the window over the sink. The eat-in space offers a large wall pantry. Off the kitchen is the family room with its wood burning fireplace, built-in cabinetry, recessed lighting, wood floors, crown molding and triple slider that opens to a screened and covered courtyard. There are three skylights to admit natural light, direct access garage door and tile floors. Returning to the foyer, a central hall beckons you back. The primary en-suite is to the left. It offers wood floors, shutters, a ceiling fan, a large walk-in closet, dual sinks, separate garden tub and shower stall. Continuing down the hall, you will find a coat closet, large storage closet and half bath on your right. On the right is the second en-suite, which offers wood floors, shutters, a walk-in closet, and a tub-shower combination. Just before you enter the garage, a large linen/pantry offers more storage to the left. What else?... HVAC 2021, upgraded insulation, insulated windows, Roof 12/12, newer garage door and garage door opener, irrigation system, washer, dryer. This could be your new home.
- Type:
- Condo
- Sq.Ft.:
- 3,520
- Status:
- Active
- Beds:
- 3
- Lot size:
- 0.65 Acres
- Year built:
- 1990
- Baths:
- 3.00
- MLS#:
- O6164563
- Subdivision:
- Renaissance At Lake Ivanhoe Condo
ADDITIONAL INFORMATION
Capture the lifestyle of the Renaissance, an unparalleled location overlooking Lake Ivanhoe and minutes to downtown. A unit like no other on the first floor with it's own private greenspace adding to the luxury of condo living. The Renaissance offers secure elevator access directly into the foyer of your private residence, offering security and privacy that is unparalleled. This walk out unit has a intimate outdoor courtyard dedicated to just Unit 6, beautifully landscaped, an incredible feature, allowing you to access the street by private gate without using the elevator, which is ideal for dog owners and for entertaining. With nearly 3,600 square feet of open living and volume ceilings, it is ideal for entertaining and has all the functions for ease of living. With a three-bedroom split plan, privacy abounds. Other features include tray ceilings, custom wall treatments, wood and travertine floors, and an abundance of light in all living spaces. Modern influences in a clean-lined kitchen with modern solid wood cabinetry, granite countertops, and terrific counter space with center island and room for eat-in table. Primary bedroom overlooks balcony and has large bath with walk-in closet. Great storage overall in this unit and additional in the community. Residence comes with two oversized, reserved parking spaces and large, private storage room in secure owner's garage. Community amenities include a heated pool, fitness center with steam and sauna rooms, tennis court, game room, a gorgeous grand hall with separate catering area ideal for private functions, and gardens complete with fountains throughout the grounds. Just blocks from downtown College Park shops and restaurants, downtown Orlando, a short commute to downtown Winter Park, and within a mile to great medical and hospital services. A 24-hour security and concierge allow the ultimate lock-and-leave lifestyle.


Orlando Real Estate
The median home value in Orlando, FL is $369,400. This is higher than the county median home value of $369,000. The national median home value is $338,100. The average price of homes sold in Orlando, FL is $369,400. Approximately 31.92% of Orlando homes are owned, compared to 51.7% rented, while 16.38% are vacant. Orlando real estate listings include condos, townhomes, and single family homes for sale. Commercial properties are also available. If you see a property you’re interested in, contact a Orlando real estate agent to arrange a tour today!
Orlando, Florida 32804 has a population of 302,968. Orlando 32804 is less family-centric than the surrounding county with 30.39% of the households containing married families with children. The county average for households married with children is 31.51%.
The median household income in Orlando, Florida 32804 is $58,968. The median household income for the surrounding county is $65,784 compared to the national median of $69,021. The median age of people living in Orlando 32804 is 34.4 years.
Orlando Weather
The average high temperature in July is 92 degrees, with an average low temperature in January of 48.7 degrees. The average rainfall is approximately 52.1 inches per year, with 0 inches of snow per year.









