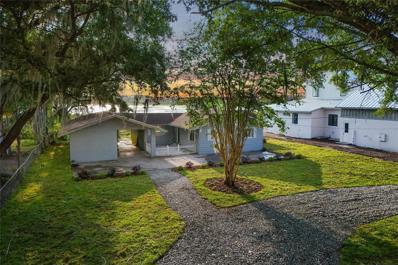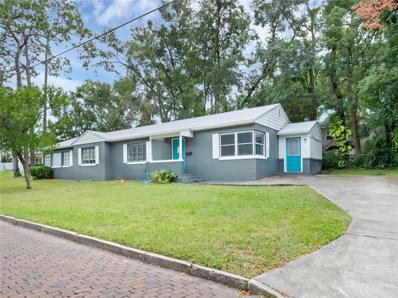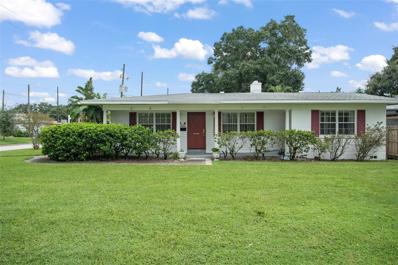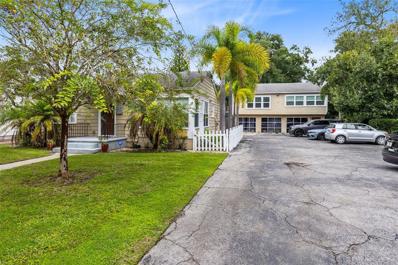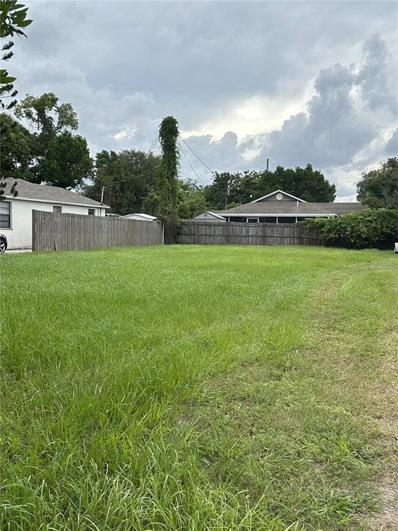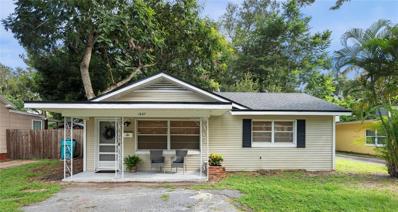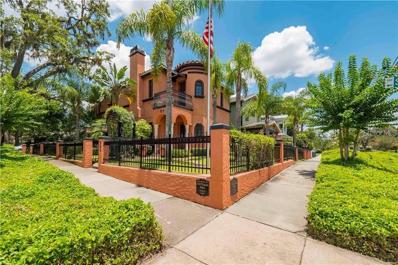Orlando FL Homes for Rent
- Type:
- Single Family
- Sq.Ft.:
- 1,598
- Status:
- Active
- Beds:
- 3
- Lot size:
- 0.61 Acres
- Year built:
- 1944
- Baths:
- 2.00
- MLS#:
- O6249658
- Subdivision:
- Ponce De Leon
ADDITIONAL INFORMATION
PRIME LAKE LOT for DEVELOPMENT or RENOVATION OPPORTUNITY near BALDWIN PARK. This buildable lakefront land offers immense development potential for custom home or major remodel. New construction located next door and two more new homes planned on Susannah Blvd. Utilities provided by city water and septic system. A survey with normal high-water lines delineated in attachments. NO CONSERVATION AREA DETERMINATION required. The current one-story home consists of 1,598 square feet and features three bedrooms, one full bath and one half-bath. New carpet, freshly painted interiors, mature trees and large gravel circular driveway. Roof and mechanical systems not suitable for financing or insurance. Imagine the possibilities as you create your own vision! Enjoy breathtaking downtown views and colorful sunsets from Lake Susannah. Walking distance to Baldwin Park Village Center, Cady Way Trail, shopping and restaurants. Just minutes to Downtown Orlando, Winter Park, major highways and so much more. Don't miss out on this incredible opportunity.
- Type:
- Duplex
- Sq.Ft.:
- n/a
- Status:
- Active
- Beds:
- 4
- Year built:
- 1945
- Baths:
- 2.00
- MLS#:
- O6246579
- Subdivision:
- Seminole Park
ADDITIONAL INFORMATION
**Income-Producing Duplex in the Heart of the Milk District (32803)** Discover this fantastic income-generating opportunity located on a 44x135 corner lot in one of Orlando’s most desirable neighborhoods, the Milk District! This well-maintained duplex features **new roof, new AC units, fresh exterior paint, and brand new washer/dryer** sets in each unit, ensuring low maintenance and maximum appeal for tenants. Both units are currently leased, providing immediate cash flow for the new owner. The spacious corner lot offers potential for future enhancements or additional outdoor living spaces. Situated in the vibrant Milk District, known for its local eateries, cafes, and community events, this property combines urban convenience with a strong investment opportunity. Don’t miss out on this prime piece of real estate! Contact us for more information and to schedule a private showing.
- Type:
- Triplex
- Sq.Ft.:
- n/a
- Status:
- Active
- Beds:
- 6
- Year built:
- 1953
- Baths:
- 5.00
- MLS#:
- O6246272
- Subdivision:
- Lake Highland Heights
ADDITIONAL INFORMATION
**This property qualifies for a closing cost credit up to $6,300 through the Seller’s preferred lender.** Amazing opportunity to own a Triplex in the heart of 32803! This single-family home offers a 3/2, 2/2, and 1/1 sitting on a large corner lot! The largest unit sits at the front of the home featuring original wood flooring throughout, accent fireplace, and a beautifully updated kitchen with granite countertops and stainless-steel appliances. The 2/2 and 1/1 are accessed from the side street that have both been updated with vinyl flooring and newer kitchens and bathrooms. The 1 bedroom, 1-bathroom unit is currently rented out. Situated in a desirable neighborhood, this property is within close distance to popular amenities such as Starbucks, 7-11, and Publix. The location offers a variety of dining and leisure options and is nestled on a quiet street, providing a serene setting while being close to urban conveniences. Don't miss out on this exceptional investment opportunity in a highly sought-after area. Schedule your private showing today!
$400,000
Amelia Orlando, FL 32803
- Type:
- Land
- Sq.Ft.:
- n/a
- Status:
- Active
- Beds:
- n/a
- Lot size:
- 0.12 Acres
- Baths:
- MLS#:
- O6246368
ADDITIONAL INFORMATION
Rare R2 zoned lot in the heart of downtown Orlando just blocks from Lake Eola. Rare opportunity to live in Lake Eola Heights. Walkable to restaurants, shopping, entertainment and more. GPS/LAT/LONG is not showing the correct location for this address. Actual site location is on Amelia off of Summerlin heading West on right side of road. There is no sign. Please do not disrupt the neighbors to the left and right side of this vacant lot. You can use 639 E Amelia as a reference point for GPS. Vacant lot is to the east of this address.
$499,999
2413 Weber Street Orlando, FL 32803
- Type:
- Single Family
- Sq.Ft.:
- 1,447
- Status:
- Active
- Beds:
- 2
- Lot size:
- 0.21 Acres
- Year built:
- 1953
- Baths:
- 2.00
- MLS#:
- O6245866
- Subdivision:
- Phillips Rep 01 Lakewood
ADDITIONAL INFORMATION
Are you looking for the perfect opportunity to enjoy the most out of living in Orlando and still have that small-town feeling? Look no further! Nestled at the end of a quiet dead-end street, this home offers 2-bedroom, 2-bath PLUS HOME OFFICE that could be used as an extra room! As you enjoy the tranquility you also reek the benefits of having deeded lake access in your back yard and being minutes away from Leu Gardens & Corrine Dr. with options of visiting various shops and the East End Market. Inside your new home, the open living area is equipped with plenty of natural light and the recently updated kitchen which make it great for hosting. With a two-year-old roof, you'll have peace of mind for years to come. The spacious backyard, complete with two storage sheds, is perfect for outdoor projects or hobbies. Don't forget, other short distance from College Park, Audubon Park, College Park, Mills 50 District, Lake Druid Park and so much more—The Home was recently appraised for $555K. Don’t miss out on this incredible opportunity, Schedule a tour today!
$535,000
2916 Oxford Street Orlando, FL 32803
- Type:
- Single Family
- Sq.Ft.:
- 1,388
- Status:
- Active
- Beds:
- 3
- Lot size:
- 0.17 Acres
- Year built:
- 1955
- Baths:
- 2.00
- MLS#:
- O6245184
- Subdivision:
- Crystal Lake Terrace
ADDITIONAL INFORMATION
**Special financing*** Own this home for as little as $2,585/mo P&I, see attached flyer for details. Step into your modern oasis, perfectly positioned between the vibrant energy of the Milk District and the serene beauty of Lake Como. Bathed in natural light from the abundance of new double-pane low-E windows this fully remodeled mid-century gem checks all the boxes for your ideal lifestyle. With 3 spacious bedrooms, 2 chic bathrooms, and a kitchen that any culinary enthusiast would dream of, this home is move-in ready and requires zero updates. You'll love the versatile bonus room, offering endless possibilities—whether you're working from home or need a cozy retreat for hobbies. But the true showstopper is the sprawling backyard: fully fenced with double gates, perfect for your pets to roam freely. Picture yourself dining al fresco under twinkling lights, gathering with friends around the fire pit, or simply enjoying the privacy and space that’s rare to find this close to downtown. With easy access to Orlando’s best eateries, bars, and parks, plus seamless commutes via the 408, this home is not just a place to live—it’s a place to thrive. ******************************* New HVAC 9/24, Roof 5/2021, HW 2021, updated kitchen/bathrooms 2021
$1,190,000
2724 Oxford Street Orlando, FL 32803
- Type:
- Single Family
- Sq.Ft.:
- 3,563
- Status:
- Active
- Beds:
- 4
- Lot size:
- 0.29 Acres
- Year built:
- 2024
- Baths:
- 5.00
- MLS#:
- TB8307668
- Subdivision:
- Orlando Highlands 04 Rep
ADDITIONAL INFORMATION
Under Construction. Location, location, location! Nestled in the heart of Downtown Orlando, this home is convenient to the best in shopping, dining and entertainment! The two-story Easterly design hosts four bedrooms, four full bathrooms, one half baths, study and sits on an oversized homesite. The open concept living area flows beautifully from the family room and dining room to the kitchen with laminate floors throughout. The owner’s retreat offers privacy, a HUGE walk-in closet with extra storage and a luxurious master bath with free standing tub, shower and dual sinks. The first floor also has a secondary bedroom and full bath that would serve perfectly as a private guest room. Upstairs features a large retreat, surrounded by two secondary bedrooms, and two full baths. This beautifully-designed, energy-efficient, new construction home will not last long!
- Type:
- Single Family
- Sq.Ft.:
- 1,588
- Status:
- Active
- Beds:
- 3
- Lot size:
- 0.14 Acres
- Year built:
- 2024
- Baths:
- 2.00
- MLS#:
- S5112989
- Subdivision:
- Lake Barton Shores
ADDITIONAL INFORMATION
Seize the chance to secure this beautiful 3/2 brand-new home in the highly sought-after Lake Barton Shores just outside of Baldwin Park! Features include modern open-concept layout, energy-efficient systems, and high-quality materials throughout. Located near schools, parks and the beautiful Baldwin Park Area, this home is perfect for those looking to invest in a rapidly growing community. No HOA therefore no restrictions or extra monthly fee. Don’t miss out on this Brand-New Home!
- Type:
- Single Family
- Sq.Ft.:
- 1,676
- Status:
- Active
- Beds:
- 3
- Lot size:
- 0.27 Acres
- Year built:
- 1948
- Baths:
- 2.00
- MLS#:
- O6244522
- Subdivision:
- Lake Barton Shores
ADDITIONAL INFORMATION
Discover the perfect blend of modern upgrades and charm in this 3-bedroom, 2-bathroom ranch-style home, nestled in the Lake Barton Shores community just outside Baldwin Park. With 1,676 square feet of single-story living, this home offers an inviting layout ideal for relaxation and entertainment. The recently updated kitchen and bathrooms provide a sleek, contemporary feel, while the luxury vinyl plank flooring throughout adds durability and style. Cozy up by the wood-burning fireplace or enjoy the natural light streaming through the double-pane windows, providing energy efficiency year-round. Situated on a spacious 0.27-acre lot, the large private backyard is perfect for outdoor gatherings, gardening, or simply unwinding in your personal oasis. Enjoy convenience at your doorstep with easy access to Colonial Town shopping, Festival Park, and the trendy Mills/50, Milk Districts. Just minutes from Baldwin Park Village Center, this home is also zoned for top-rated schools, including Baldwin Park schools and Winter Park High School. Major updates include a new roof (2021) and HVAC system (2020), offering peace of mind and move-in ready convenience.
- Type:
- Triplex
- Sq.Ft.:
- 3,102
- Status:
- Active
- Beds:
- n/a
- Year built:
- 1940
- Baths:
- MLS#:
- O6244281
- Subdivision:
- Leland Heights
ADDITIONAL INFORMATION
Office Triplex - Mixed-Use Property with O-1/T/HP Zoning This unique office triplex offers an excellent opportunity for both owner-occupiers and investors seeking passive income. The front office, just under 1,200 sqft., features a welcoming lobby and reception area, three generously sized offices, a boardroom, a full bathroom, a half bathroom, and a kitchen/dining space. The front building will be delivered vacant at closing, making it ideal for immediate use or leasing. At the rear, the two-story office building, totaling 1,800 sqft., is fully leased to two tenants. Each floor, approximately 900 sqft., both with private entrances, creating flexibility for tenants or potential owners. The light-filled ground floor includes a reception area, conference room, office, kitchenette, and storage rooms. The second floor, accessed via an exterior staircase, features a spacious waiting area, one large office, two smaller offices, a full kitchen, and a bathroom—offering both functionality and comfort. The property also boasts an outdoor patio with a gazebo, perfect for coffee breaks or informal meetings. Situated on a .25-acre lot with 10 dedicated parking spaces (and room for potential expansion), it’s an ideal location close to Colonial Town, the Milk District, downtown, and I-4. Whether you’re looking to occupy part of the property while generating rental income or purely invest, this versatile property offers multiple income streams and prime location benefits. Call today to arrange your private tour and explore the possibilities!
$599,999
3123 Raven Road Orlando, FL 32803
- Type:
- Single Family
- Sq.Ft.:
- 2,249
- Status:
- Active
- Beds:
- 4
- Lot size:
- 0.21 Acres
- Year built:
- 1956
- Baths:
- 3.00
- MLS#:
- O6243560
- Subdivision:
- Audubon Park Tanager Sec
ADDITIONAL INFORMATION
Spacious 4-Bedroom Home in the Heart of Audubon Park! Welcome to this beautifully designed 4-bedroom, 3-bathroom gem located in the highly sought-after Audubon Park neighborhood! Nestled on a large corner lot, this 2,000+ square foot home offers ample space and comfort for your family. Enjoy a spacious living and dining room combo, an inviting eat-in kitchen, and the rare luxury of TWO master suites with en suites—a unique find in this area! Conveniently located just moments from East End Market, Downtown Orlando, Baldwin Park, Winter Park, and Mills, you’ll have easy access to the best dining, shopping, and entertainment. The vibrant community of Audubon Park, winner of the Great American Main Street Award, is known for its food, culture, entrepreneurship, and charm. Come experience the comfort and style of this home in one of Orlando’s most beloved neighborhoods. Schedule your tour today!
$1,349,900
902 Altaloma Avenue Orlando, FL 32803
- Type:
- Single Family
- Sq.Ft.:
- 3,890
- Status:
- Active
- Beds:
- 5
- Lot size:
- 0.19 Acres
- Year built:
- 1950
- Baths:
- 5.00
- MLS#:
- O6241273
- Subdivision:
- Altaloma Add
ADDITIONAL INFORMATION
*PRICE IMPROVEMENT!* Experience modern luxury in this stunning 2024-reimagined home, seated in one of Orlando’s most desirable urban neighborhoods. This exquisite property seamlessly blends architectural design with exceptional functionality, offering an elevated experience of modern living. With 4 bedrooms, 4.5 baths, a separate office, two living areas, and a private pool on an oversized corner lot, this home provides ample space for comfort and versatility. Pass through the covered front porch and stately double doors into a sprawling main living space and impressive interior. Generous crown molding, wide baseboards, tray ceilings, 8’ solid wood doors, and designer fixtures contribute to a sophisticated and thoughtfully designed floor plan. Light hardwood flooring flows seamlessly throughout the first floor, complemented by luxury plank vinyl on the second. Vaulted ceilings and new double-paned windows enhance the natural light and spaciousness, creating an inviting and airy atmosphere. The formal dining area, located just off the foyer, includes access to a beverage area complete with a wine refrigerator—perfect for hosting family gatherings and entertaining guests. Indulge your culinary passions in the generously sized kitchen featuring a center island with GAS cooktop, a peninsula with bar seating for casual dining, and a walk-in pantry. Double-stacked soft-close cabinets and drawers ensure effortless organization, while stylish pendant lighting illuminates the breakfast bar. A full suite of upgraded stainless appliances and an extra deep farmhouse sink with a window view to the yard, completes this well-appointed kitchen. The side patio offers a cozy retreat for morning coffee or evening BBQs. The first floor boasts a versatile secondary master suite off the main living, ideal for guests or family members seeking privacy. Down the hall, you'll find a mud/drop zone, laundry room, garage entry, guest half bath, and an additional bedroom that offers a flexible space for a home office or a fifth bedroom, catering to your specific needs. Upstairs, a loft area serves as an ideal spot for media, gaming, or homeschooling. Double doors open to the serene primary suite, featuring a spacious sitting area and an impressive 9’x17’ dual-entry closet. The lavish ensuite bath includes a luxurious soaking tub, separate shower, toilet room, and dual vanities, offering a true spa-like experience. Two additional bedrooms on the second level share a Jack and Jill bath, each offering abundant natural light and ample closet space, ensuring everyone has their own private sanctuary to unwind and recharge. Step outside to the west-facing backyard and enjoy sun-drenched afternoons and breathtaking sunsets by the newly installed pool. A full pool bath is conveniently accessible off the garage, and both back and side yards are fully fenced and provide ample space for a dog run, box gardens, and yard games. Add'l highlights of this remarkable home include a new roof, tankless gas water heater, updated electrical and plumbing, three new AC systems, 2-car garage with 2 EV charging ports & epoxy flooring, and new irrigation, landscaping and fences. Located in Colonialtown North, ranked #11 Best Place to Live in Florida by Niche in 2024. Offering unmatched convenience with proximity to Lake Highland Prep, shopping and dining along Mills 50, and easy access to downtown Orlando and Winter Park’s Park Ave. Click on the virtual tour links to explore further!
$149,900
820 Wingo Street Orlando, FL 32803
- Type:
- Land
- Sq.Ft.:
- n/a
- Status:
- Active
- Beds:
- n/a
- Lot size:
- 0.14 Acres
- Baths:
- MLS#:
- O6232344
- Subdivision:
- Lake Barton Shores
ADDITIONAL INFORMATION
Prime Vacant Land in 32803 – Build Your Dream Home on the Shores of Lake Susannah! Welcome to an incredible opportunity in one of the most desirable neighborhoods in Orlando! This cleared and build-ready lot offers endless potential to create your custom dream home in the sought-after 32803 area, right across the street from Baldwin Park. Location, Location, Location! Nestled on the picturesque shores of Lake Susannah, you'll enjoy serene water views and easy access to outdoor activities. Plus, you're a block from Baldwin Park, offering parks, shops, dining, and entertainment! Top-Rated Winter Park Schools Families will appreciate the prestigious Winter Park school district, with Baldwin Park Elementary, Glenridge Middle, and Winter Park High School nearby—providing exceptional educational opportunities. Active Lifestyle For biking and nature enthusiasts, the Cady Way Bike Trail crosses right in front of the lot, offering a scenic route to the heart of Winter Park and beyond. This prime lot is ready for you to make your mark—start building the home you’ve always dreamed of in an unbeatable location! Don’t miss out on this rare opportunity! Contact us today to schedule a viewing and explore the possibilities.
- Type:
- Single Family
- Sq.Ft.:
- 1,364
- Status:
- Active
- Beds:
- 3
- Lot size:
- 0.21 Acres
- Year built:
- 1925
- Baths:
- 2.00
- MLS#:
- O6242382
- Subdivision:
- Lake Barton Shores
ADDITIONAL INFORMATION
Great location. This charming residence offers a comfortable and inviting living experience, where an exceptional 3-bedroom, 2-bathroom home awaits you with approximately 1,364 square feet of living space. This home sits on a .21-acre corner lot, has a huge fenced in backyard, a large storage shed, a detached garage, and an amazing workshop. Completely renovated from top to bottom, upgrades include a new roof in 2024, new tile floor throughout the entire house, new exterior and interior paint, new bathroom, and much more. You'll enjoy cooking in the fully upgraded kitchen with granite countertops, stainless appliances, and 42-inch cabinets with crown molding. This home provides the perfect space to relax, unwind, or entertain guests. The large backyard presents endless possibilities for outdoor activities, gardening, or even expanding the living space to meet your specific needs. It's a blank canvas awaiting your personal touch. Located in the Jamajo subdivision, you'll enjoy the benefits of a highly sought-after community. This neighborhood is known for its surroundings, friendly atmosphere, and convenient access to an array of amenities. From local parks and recreational facilities to schools and shopping centers, everything you need is within easy reach. Don't miss this opportunity to own a piece of the Jamajo paradise. This home is zoned for Baldwin Park Elementary, Glenridge Middle, and Winter Park High. Conveniently located near Baldwin Park, Downtown Orlando, Full Sail University, Barry University, UCF, Valencia College, Advent Health Hospital, Orlando International Airport, Lake Nona/Medical City, SR-50/Colonial Drive, I-4, and the 408 Expressways. Just minutes from many major attractions and theme parks, this is an ideal location. You will not be disappointed. Call today!
- Type:
- Office
- Sq.Ft.:
- 3,102
- Status:
- Active
- Beds:
- n/a
- Lot size:
- 0.25 Acres
- Year built:
- 1940
- Baths:
- MLS#:
- O6242343
ADDITIONAL INFORMATION
Office Triplex - Mixed-Use Property with O-1/T/HP Zoning This unique office triplex offers an excellent opportunity for both owner-occupiers and investors seeking passive income. The front office, just under 1,200 sqft., features a welcoming lobby and reception area, three generously sized offices, a boardroom, a full bathroom, a half bathroom, and a kitchen/dining space. The front building will be delivered vacant at closing, making it ideal for immediate use or leasing. At the rear, the two-story office building, totaling 1,800 sqft., is fully leased to two tenants. Each floor, approximately 900 sqft., both with private entrances, creating flexibility for tenants or potential owners. The light-filled ground floor includes a reception area, conference room, office, kitchenette, and storage rooms. The second floor, accessed via an exterior staircase, features a spacious waiting area, one large office, two smaller offices, a full kitchen, and a bathroom—offering both functionality and comfort. The property also boasts an outdoor patio with a gazebo, perfect for coffee breaks or informal meetings. Situated on a .25-acre lot with 10 dedicated parking spaces (and room for potential expansion), it’s an ideal location close to Colonial Town, the Milk District, downtown, and I-4. Whether you’re looking to occupy part of the property while generating rental income or purely invest, this versatile property offers multiple income streams and prime location benefits. Call today to arrange your private tour and explore the possibilities!
- Type:
- Condo
- Sq.Ft.:
- 537
- Status:
- Active
- Beds:
- 1
- Lot size:
- 0.08 Acres
- Year built:
- 1972
- Baths:
- 1.00
- MLS#:
- O6240963
- Subdivision:
- Grand Central Square Condo
ADDITIONAL INFORMATION
Welcome to this well-maintained 1 bedroom, 1 bathroom condo, perfect for first-time homebuyers, downsizers, or investors. Located in a vibrant community, this unit offers an open living space, providing plenty of natural light throughout. The bedroom is spacious with built in closet space, and the bathroom is designed for convenience. Enjoy the perks of community living with access to community laundry facilities, hassle-free exterior maintenance, and a beautiful surrounding neighborhood. Conveniently located near shopping, dining, and entertainment, with easy access to major highways and public transportation. Don’t miss the chance to own this cozy condo in one of Orlando’s sought-after areas! Schedule a showing today!
$1,795,000
2524 Shrewsbury Road Orlando, FL 32803
- Type:
- Single Family
- Sq.Ft.:
- 4,224
- Status:
- Active
- Beds:
- 5
- Lot size:
- 0.38 Acres
- Year built:
- 1957
- Baths:
- 4.00
- MLS#:
- O6238544
- Subdivision:
- Rose Isle Sec 07
ADDITIONAL INFORMATION
Charming home in the heart of Rose Isle. Step into a piece of history with this architecturally timeless two-story home, one of the first to be built in the sought-after Rose Isle community. Nestled on a spacious 16,500-square-foot lot with a sprawling front yard, this residence boasts incredible curb appeal, shaded by magnificent Oak trees that enhance its timeless beauty. Offering over 4,200 square feet of living space, this home presents a wonderful opportunity to create your dream residence tailored to your tastes and needs. The main level features a first-floor primary suite, providing comfort and convenience. The expansive 34-foot-long Florida room overlooks a large pool, offering the perfect space for relaxation or entertaining with natural light streaming through the vast windows. Additional features include a grand formal living room with a wood-burning fireplace, a formal dining room ideal for hosting gatherings, and an open family room with a charming brick fireplace adjacent to a cozy dinette for casual meals. The second floor houses four generously-sized bedrooms, three of which include walk-in closets, offering ample storage and comfort. Located in the tranquil and picturesque Rose Isle neighborhood, which borders both Winter Park and Orlando, this home is less than a five-minute drive to Advent Health and the Orlando Museum of Art, a ten-minute drive to the vibrant shopping and dining scene of downtown Winter Park, and only 15 minutes to downtown Orlando. The home is zoned for top-rated schools: K-8 Audubon Park and Winter Park High School. Experience the charm, comfort, and convenience of life in Rose Isle. Don’t miss this rare opportunity to own a piece of history and make it your own.
$1,479,000
1633 Illinois Street Orlando, FL 32803
- Type:
- Single Family
- Sq.Ft.:
- 3,398
- Status:
- Active
- Beds:
- 5
- Lot size:
- 0.2 Acres
- Baths:
- 5.00
- MLS#:
- O6238113
- Subdivision:
- Colonialtown North
ADDITIONAL INFORMATION
Under Construction. Welcome to 1633 Illinois Street, a stunning 5 bedroom, 4.5 bathroom home located in the vibrant heart of Orlando, FL. This gorgeous modern residence offers 3,398 square feet of beautifully designed living space. As you step inside, you'll be greeted by a bright and open floor plan, where large windows and patio doors fill the space with natural light. The open-concept design seamlessly connects the living room to the dining area, creating a warm and welcoming atmosphere for both everyday living and formal entertaining. The open kitchen is equipped with top of the line Thermador appliances, quartz countertops, and an oversized center island, making it a functional and stylish space for culinary endeavors. This home features two primary bedroom suites. The first floor primary suite features a large walk-in closet and a spacious bathroom with a walk in shower. The second floor primary suite features a massive walk-in closet and a spa bathroom with a large walk in shower with two shower heads, and a soaking tub for relaxing after a long day at the office. Also on the second floor you will find a loft area, three additional bedrooms, two additional baths, and a laundry room. Outside, the expansive backyard offers a serene spot for relaxation and a spacious covered patio area with a summer kitchen. The location simply can’t be beat, located in the highly sought after Audubon school district and just a short distance from the Orlando Museum of Art and the Orlando Science Center, walking distance to shopping and dining along Mills, and a short drive to Winter Parks famed Park Ave. there will never be a shortage of things to do. "All images and designs depicted are conceptual renderings, which are based upon preliminary development plans, and are subject to change without notice. "
- Type:
- Single Family
- Sq.Ft.:
- 1,806
- Status:
- Active
- Beds:
- 3
- Lot size:
- 0.22 Acres
- Year built:
- 1979
- Baths:
- 2.00
- MLS#:
- O6239662
- Subdivision:
- Lake Oaks
ADDITIONAL INFORMATION
Welcome to your new home! From the moment you enter, you're greeted by a spacious corridor that flows into an expansive open floor plan, seamlessly connecting the living room, dining room, and chef's kitchen. The kitchen is a true showstopper, featuring a large quartz island with a cooktop, built-in appliances, and elegant crown moldings that extend from the cabinetry to the ceiling, adding a touch of luxury. The light-filled master suite offers serene views of the stunning backyard pool, while both bathrooms are outfitted with large illuminated mirrors and sleek glass-enclosed showers. Enjoy night light mode on lightbulbs all through the home to make it as cozy as you wish. This home really has it all. Step outside through newly installed sliding doors to your private oasis – a secluded pool and entertainment area, perfect for gatherings with family and friends. This low-maintenance gem comes with peace of mind, having been completely rewired, repiped, and topped with a new roof. All work is fully permitted. Located just 5 minutes from Park Avenue’s shopping and dining, 10 minutes from Downtown Orlando, and mere minutes from Advent Health Hospital, the Orlando Museum of Art, and the Orlando Science Center, this home is perfectly situated. Don’t miss your chance to own in one of Central Florida’s most sought-after locations. Schedule your showing today!
- Type:
- Townhouse
- Sq.Ft.:
- 1,400
- Status:
- Active
- Beds:
- 2
- Lot size:
- 0.09 Acres
- Year built:
- 2002
- Baths:
- 2.00
- MLS#:
- R11018912
- Subdivision:
- PARKSIDE PLACE CONDO
ADDITIONAL INFORMATION
NEW PRICE HIGHLY SOUGHT AFTER ONE STORY CORNER UNIT CONDO IN PARKSIDE PLACE.THIS AMAZING UNIT IS JUST MINUTES AWAY FROM DOWNTOWN ORLANDO.THIS HOME FEATURES 2 BEDS 2 BATHS, ONE LEVEL LARGE KITCHEN WITH ALL APPLIANCES GRANITE TOPS OPENING TO YOUR GENEROUS LIVING AREA, NEW FLOORING IN YOUR MAIN ROOMS, W/ TILE IN YOUR KITCHEN AND BATHROOMS,CROWN MOULDING AND BASEBOARDS THROUGHOUT, FRESHLY PAINTED.FRONT LOADING WASHER/DRYER. PRIMARY INCLUDES OVERSIZED WALK IN SHOWER, DOUBLE SINKS, GRANITE TOPS,UPGRADED FINISHINGS,CUSTOM CLOSET BUILT-INS.THIS TOWNHOME ALSO COMES WITH A OWN 1 CAR ATTACHED GARAGE PLUS 1 CAR RESERVED PARKING. LUSH GREENERY VIEWS FROM YOUR FRONT DOOR OVERLOOKING COLONIAL SQUARE PARK.ENJOY THIS UPSCALE CITY LIVING LOCATED IN THE HEART OF COLONIALTOWN
- Type:
- Single Family
- Sq.Ft.:
- 2,380
- Status:
- Active
- Beds:
- 4
- Lot size:
- 0.17 Acres
- Year built:
- 1948
- Baths:
- 3.00
- MLS#:
- O6239092
- Subdivision:
- Colonialtown North
ADDITIONAL INFORMATION
This beautiful bungalow has been re-designed, renovated, upgraded and expanded. A vintage yet new home incorporating transitional style with contemporary flair. Walk the front paver path, up to the welcoming front porch and through the front entry and be greeted by splendid architectural details and high-end finishes. Light resilient hardwood flooring flows seamlessly throughout the living areas. Vaulted ceilings and perfectly situated NEW double paned windows enhance the natural light and spaciousness of this home. All NEW recessed cans, pendant lights, and wall sconces create a warm glow. The main living area features custom dry bar with wine refrigerator and wood accent wall – the perfect spot to display your favorite artwork or flat screen TV. Entertain effortlessly in the adjacent well-equipped, all-NEW chef’s kitchen offering quartz counters, custom soft close 42” cabinets & drawers, stainless appliances including 5-burner gas range, center island and casual seating breakfast bar. Just off the kitchen lies the elegant formal dining room for ease in entertainment and holiday gatherings. An additional secondary owner’s suite on the back of the house offers a private space for visiting guests or in-laws. Two generously sized bedrooms that share an updated full bath complete the first floor. Escape to the owner’s retreat in the NEW second floor addition. A grand entry through French doors open to an oversized suite with private balcony access, walk in closet, and NEW ensuite bath with dual sink vanity and seamless multi-head rain shower. Head back down the stairs and out the rear entry to the fully fenced back yard. With plenty of space for the little ones and furry friends to run around, this back yard will become your entertaining oasis. Wonderful highlights of this home include NEW ROOF (2023), NEW tankless gas water heater, NEW electrical & plumbing, NEW Trane HVAC system (2023), TERMITE BOND (for peace of mind), NEW solid wood doors & hardware, freshly painted interior & exterior, climate controlled oversized two door 2-car garage with dual electric charging ports, newly landscaped front & backyard and much more. A fantastic home seated in one of the most sought-after urban Orlando neighborhoods. Ranked #11 Best Place to Live in Florida by Niche in 2024. Just a few blocks from Mills 50/Lake Highland area that proudly supports independent businesses with vintage shops, cafes, music, books, craft-beer bars, Leap Winery, and more all within walking distance from your front door. 4 minutes from Lake Highland Preparatory School. 2 minutes to Harry Leu Gardens -where you will enjoy 50 acres of grounds, lakes & trails under the shade of 200-year-old trees. 10 minutes from downtown Orlando and 11 minutes from Winter Park, Park Avenue. LIFESTYLE, LOCATION & MOVE-IN READY Welcome Home! Check out the video link to step inside: https://www.tourdrop.com/dtour/372438/Video-MLS
- Type:
- Office
- Sq.Ft.:
- 1,974
- Status:
- Active
- Beds:
- n/a
- Lot size:
- 0.24 Acres
- Year built:
- 1940
- Baths:
- MLS#:
- O6238672
ADDITIONAL INFORMATION
This well maintained property shows pride of ownership. Located on the corner of Hampton and Hillcrest, this office sits high on an oversized lot with 6 parking spaces, improved parking lot, and detached rental unit for additional income. Low maintenance siding, central air and heat,with 2-3 large private office spaces in the main building with 2 bathrooms, foyer, reception, and full kitchen with dishwasher. The main buidling features 1016 heated space and the detached until consists of 546 square feet of livings space with 100 sq ft enclosed porch. The back unit has 1-2 offices (or residential, Living room/eat in kitchen,one bedroom) one bath with four storage bays below, separately metered, updated electric and termite bond on both units. Lush landscaping and majestic oaks adorn this property with thick St. Augustine grass and a full sprinkler system for easy maintence and a dry well for storm water run off. Convenient to the bus line, one block to Colonial Drive. Walk to shops and restaurants and easy access to the courthouse and government building in downtown Orlando. This location has all that Colonialtown and Downtown Orlando have to offer. The land across the street has been cleared for a new high rise development. --
- Type:
- Single Family
- Sq.Ft.:
- 1,084
- Status:
- Active
- Beds:
- 2
- Lot size:
- 0.16 Acres
- Year built:
- 1963
- Baths:
- 2.00
- MLS#:
- O6238189
- Subdivision:
- Amelia Grove
ADDITIONAL INFORMATION
Seller offering $5,000 toward buyer’s closing costs, with acceptable offer! Discover the charm of this centrally located CBS-built home featuring two private master suites, each with a separate entry and porch seating leading to the large back yard.—ideal for multi-generational living or rental income. Recent upgrades include a full electrical rewire (2022), a newer roof (2018), and stylish laminate flooring throughout. The remodeled kitchen boasts white cabinets, updated appliances, and a fresh, welcoming feel. The interior laundry room offers a convenient side-by-side washer and dryer. Experience vibrant downtown Orlando living just moments away from Lake Eola, scenic parks, trendy restaurants, shopping, ORMC, the Kia Center, and the Dr. Phillips Center for the Performing Arts. This property is perfect for homeowners and investors alike, with its prime location appealing to long-term renters and the option for short-term rental income. Don’t miss this versatile opportunity for both comfort and investment potential!
- Type:
- Single Family
- Sq.Ft.:
- 1,650
- Status:
- Active
- Beds:
- 4
- Lot size:
- 0.11 Acres
- Year built:
- 1930
- Baths:
- 3.00
- MLS#:
- O6253732
- Subdivision:
- Batey Charles C Resub
ADDITIONAL INFORMATION
Discover your dream home in the heart of Colonialtown North! This charming two-story residence has been tastefully updated over the past decade. Key updates include a new roof (2013), energy-efficient 17 SEER AC (2017), full re-piping (2013), an upgraded electrical panel (2013), and new double-paned windows throughout much of the home. Upon entering, you’re greeted by a formal living room with a classic brick fireplace, leading through an archway to a dining room featuring original built-ins and natural light. The home’s historic character is reflected in original hardwood floors, built-ins, antique door knobs, and molding. The kitchen has been tastefully renovated to include stainless steel appliances, granite countertops, soft-close cabinetry, and a closet pantry for added storage. The first floor also boasts a cozy den with French doors opening to the backyard, a guest half bath, and a spacious master suite featuring a modern frameless glass shower with river rock detailing. French doors in the master open onto the backyard deck for easy indoor-outdoor flow. For convenience, an indoor laundry area is located near the master bedroom. Upstairs, you’ll find three additional bedrooms and a beautifully remodeled bathroom with subway tile and river rock floors. The backyard is an entertainer’s dream with a composite deck and paver patio, perfect for summer grilling, hosting, or cozying up around the fire pit. A detached garage with French doors provides an ideal space for a workshop or additional storage. Did I mention it's only a short walk to Leu Gardens? Don't miss out on this rare opportunity! Schedule your showing today! All measurements are approximate, and should be independently verified.
$1,499,000
503 N Summerlin Avenue Orlando, FL 32803
- Type:
- Single Family
- Sq.Ft.:
- 4,320
- Status:
- Active
- Beds:
- 5
- Lot size:
- 0.21 Acres
- Year built:
- 2007
- Baths:
- 4.00
- MLS#:
- O6234002
- Subdivision:
- Cottage Way
ADDITIONAL INFORMATION
Discover a rare opportunity to own a unique, gated compound in the heart of the Lake Eola Heights historic district. Situated on the corner of East Amelia Street and North Summerlin Avenue, this property spans two parcels with the opportunity to turn into one large property or a great investment property with two high-end rentals. The possibilities are endless at the Summerlin/Amelia compound! Built in 2007, "Cottage Way" consists of two custom-designed structures, carefully crafted to meet the highest standards of quality and historic charm, as recognized by the National Preservation and Historic Board. The cornerstone of Cottage Way is a 2,300-square-foot Spanish Mediterranean home, with distinctive elevation, high ceilings, and an expansive feel throughout. This home offers an array of luxurious features including a two-floor Otis elevator with a full shaft, a wood-burning fireplace, travertine tile, a custom staircase, a Sub-Zero refrigerator, and more. The second-floor balcony provides stunning views of the historic neighborhood, making this property a dream for professionals seeking an office, studio, or creative flex space. The second parcel, facing East Amelia Street, is a charming Craftsman-style home with a spacious front porch and exquisite interior woodwork. The living room centers around a wood-burning brick fireplace with a wooden mantle, creating a warm and inviting atmosphere. The home boasts a 400-square-foot wardrobe room, a luxurious master bath with a jacuzzi tub and multi-head shower, and a master suite featuring a built-in bar with a custom wine rack, sink, and fridge, leading to a versatile theater loft space. This property offers the perfect blend of luxury living and creative workspace. Don’t miss out on this exceptional opportunity—schedule your appointment today. The sellers are motivated!

Andrea Conner, License #BK3437731, Xome Inc., License #1043756, [email protected], 844-400-9663, 750 State Highway 121 Bypass, Suite 100, Lewisville, TX 75067

All listings featuring the BMLS logo are provided by BeachesMLS, Inc. This information is not verified for authenticity or accuracy and is not guaranteed. Copyright © 2024 BeachesMLS, Inc.
Orlando Real Estate
The median home value in Orlando, FL is $369,400. This is higher than the county median home value of $369,000. The national median home value is $338,100. The average price of homes sold in Orlando, FL is $369,400. Approximately 31.92% of Orlando homes are owned, compared to 51.7% rented, while 16.38% are vacant. Orlando real estate listings include condos, townhomes, and single family homes for sale. Commercial properties are also available. If you see a property you’re interested in, contact a Orlando real estate agent to arrange a tour today!
Orlando, Florida 32803 has a population of 302,968. Orlando 32803 is less family-centric than the surrounding county with 30.39% of the households containing married families with children. The county average for households married with children is 31.51%.
The median household income in Orlando, Florida 32803 is $58,968. The median household income for the surrounding county is $65,784 compared to the national median of $69,021. The median age of people living in Orlando 32803 is 34.4 years.
Orlando Weather
The average high temperature in July is 92 degrees, with an average low temperature in January of 48.7 degrees. The average rainfall is approximately 52.1 inches per year, with 0 inches of snow per year.
