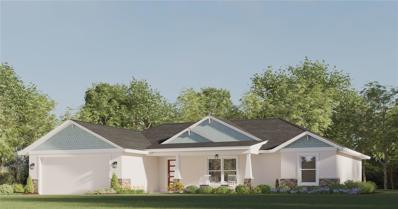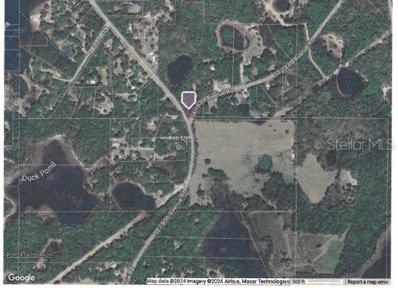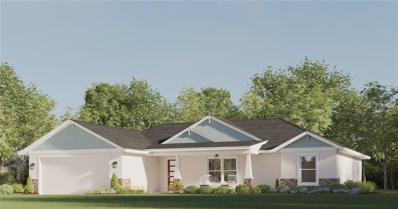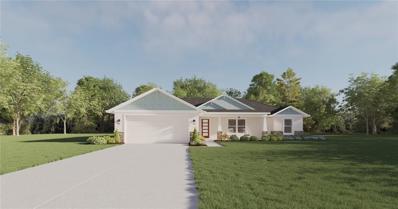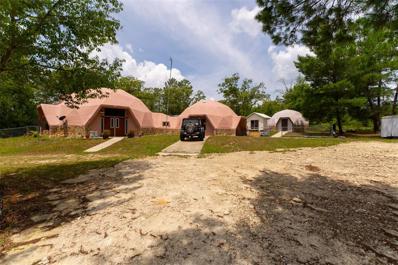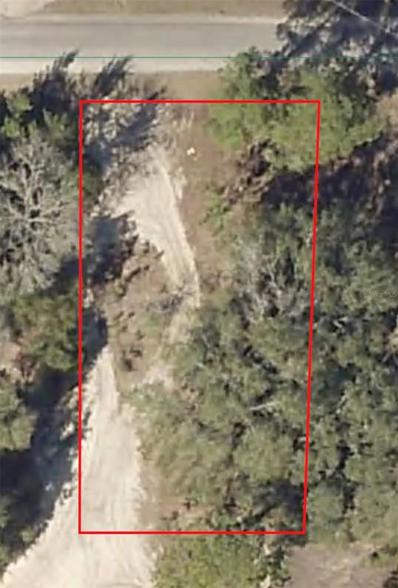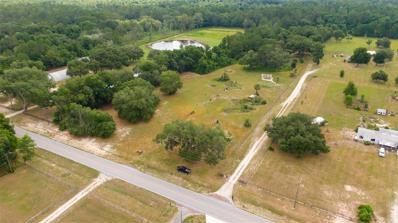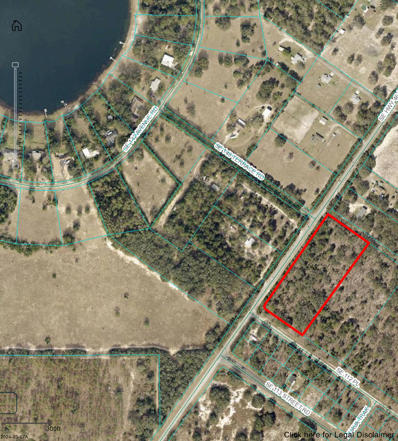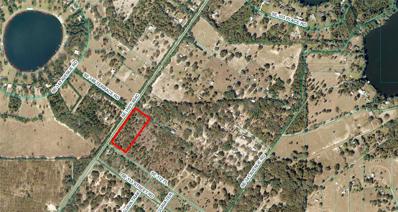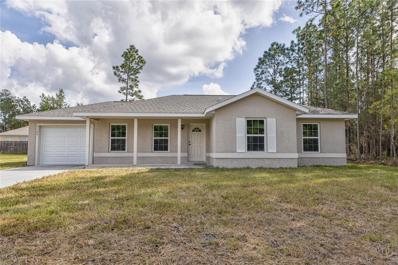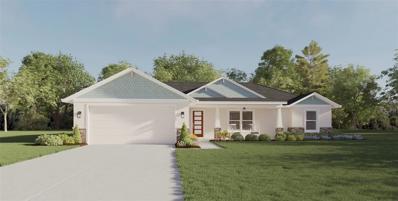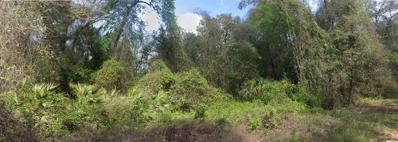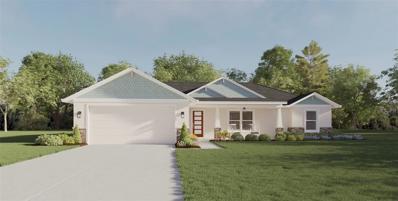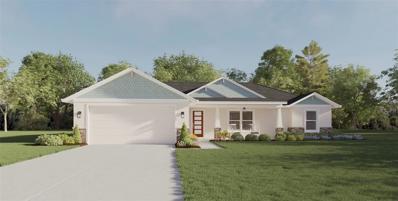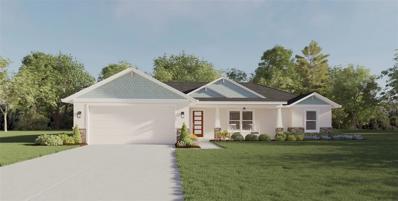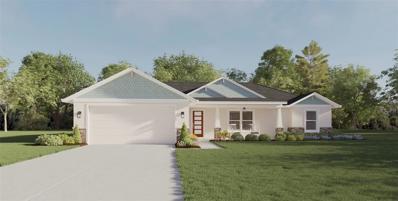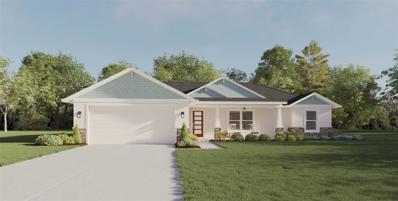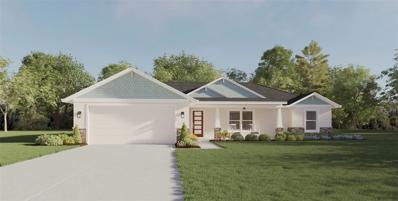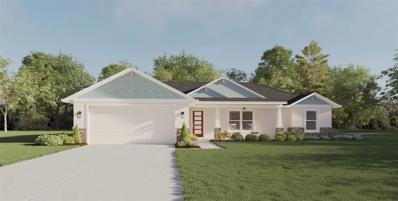Ocklawaha FL Homes for Rent
- Type:
- Other
- Sq.Ft.:
- 924
- Status:
- Active
- Beds:
- 2
- Lot size:
- 0.21 Acres
- Year built:
- 1985
- Baths:
- 2.00
- MLS#:
- OM680772
- Subdivision:
- Lake Weir Village
ADDITIONAL INFORMATION
Welcome Home to Lake Weir Village. Located in the tri county area of Marion/Lake & Sumter in a No HOA, no flood zone area in a quiet & safe subdivision. This recently renovated 2/2 turn-key home offering a fully fenced and gated yard large enough for your boat/RV, gardening or pets. Updates include, newer kitchen & new hot & cold water pipes under the house. Additional features include: carport, front and back covered patios & a shed/workshop/cabin. Great location situated on a paved road only 1 mile to Carney Island Recreation area which features a boat/ jet ski ramp, enjoy fishing, two swimming sandy beach areas, multiple picnic pavilions, BBQ grills, volleyball courts, playgrounds and nature trails on beautiful Lake Weir. Great hunting/camping/Bird watching in nearby Ocala National Forest. Great kayaking & snorkeling in the dozens of natural clear water Springs nearby. 20 min to Ocala, The Horse Capital of the World. Only 20 minutes to Spanish Springs Square in Lady Lake & world famous The Villages with Live Music Bands performing every night. Experience the best of both worlds. Enjoy quiet country living with the convenience of city style amenities nearby, shopping, dining, golfing many activities to explore & just over an hour to Orlando, Tampa, Daytona & Gainesville. Buy out right or interest free owner finance with 60k down & custom payments to fit your budget . Easy-care Florida living with a fabulous location - Call Now to schedule a tour.
$298,500
Tbd Bay Ct Place Ocklawaha, FL 32179
- Type:
- Single Family
- Sq.Ft.:
- 1,557
- Status:
- Active
- Beds:
- 3
- Lot size:
- 0.23 Acres
- Year built:
- 2024
- Baths:
- 2.00
- MLS#:
- OM681097
- Subdivision:
- Silver Springs Shores
ADDITIONAL INFORMATION
One or more photo(s) has been virtually staged. Pre-Construction. To be built. New construction on a private home site: In a non-HOA community. This rare find from a custom luxury homebuilder, is a 3/2/2 home featuring stunning upgrades throughout ON an Oversized Lot! Personalize your home your way: from your bathroom, cabinetry, flooring, countertops, interior and exterior paint colors, to extending your garage/lanai. Conveniently nestled between Ocala and The Villages in pristine Ocklawaha near Silver Spring Shores, Lake Weir, Gator Joe's, Eaton Beach, with ample shopping and medical facilities in The Villages. A bright, beautiful modern floor-plan features concrete block construction with a stucco finish and stack stone access. A distinct coastal design with three Gables adorned with shake or board-batten, and tapered columns on the front porch. The interior layout features envelope the living room, dining room, and kitchen. Vaulted ceilings, modern fan/light and pendant lighting, and a gorgeous kitchen featuring granite countertops, island, garbage disposal, luxury stainless steel appliance package, contemporary cabinetry, large pantry, under cabinet lighting, and stunning tiled backsplash. Throughout the home is luxury vinyl planking that mimics natural wood. Off of the kitchen are French Doors that lead to a covered lanai. The split home layout offers a large primary bedroom en suite with a tray ceiling and fan/light, oversized walk-in closet, dual vanity granite sinks in the en suite with a walk-in tile shower featuring a frameless glass door, and a private water closet. The home's stylish double barn doors provide entry to the en suite and walk-in closet. Pricing and features are subject to change without notice. Renderings are for illustration purposes only, and features and sizes may vary from the home as built.
- Type:
- Land
- Sq.Ft.:
- n/a
- Status:
- Active
- Beds:
- n/a
- Lot size:
- 0.67 Acres
- Baths:
- MLS#:
- O6215921
ADDITIONAL INFORMATION
This .67 acre lot is conveniently located between SE183rd Avenue Road and SE180th Avenue Road. The well was demo'd in 2016, the septic remains, according to the Marion County Property Appraiser. Zoning is A1, Genl Agriculture. Flood Zone X.
- Type:
- Single Family
- Sq.Ft.:
- 1,331
- Status:
- Active
- Beds:
- 3
- Lot size:
- 0.23 Acres
- Year built:
- 2024
- Baths:
- 2.00
- MLS#:
- OM680607
- Subdivision:
- Silver Spgs Shores Un 44
ADDITIONAL INFORMATION
BEAUTIFUL BRAND-NEW Custom home with vinyl flooring thru out. Block with stucco 3 bedroom, 2 bath with attached 2 car garage. Beautiful cabinets accent a gorgeous kitchen. Appliances include Refrigerator, Range with hood and Dishwasher. Walk-in closet in Master. Tile and Carpet floors. High Efficiency windows.
$298,500
Tbd Bay Drive Ocklawaha, FL 32179
- Type:
- Single Family
- Sq.Ft.:
- 1,557
- Status:
- Active
- Beds:
- 3
- Lot size:
- 0.25 Acres
- Year built:
- 2024
- Baths:
- 2.00
- MLS#:
- OM680949
- Subdivision:
- Silver Springs Shores
ADDITIONAL INFORMATION
One or more photo(s) has been virtually staged. Pre-Construction. To be built. New construction on a private home site: In a non-HOA community. This rare find from a custom luxury homebuilder, is a 3/2/2 home featuring stunning upgrades throughout ON an Oversized Lot! Personalize your home your way: from your bathroom, cabinetry, flooring, countertops, interior and exterior paint colors, to extending your garage/lanai. Conveniently nestled between Ocala and The Villages in pristine Ocklawaha near Silver Spring Shores, Lake Weir, Gator Joe's, Eaton Beach, with ample shopping and medical facilities in The Villages. A bright, beautiful modern floor-plan features concrete block construction with a stucco finish and stack stone access. A distinct coastal design with three Gables adorned with shake or board-batten, and tapered columns on the front porch. The interior layout features envelope the living room, dining room, and kitchen. Vaulted ceilings, modern fan/light and pendant lighting, and a gorgeous kitchen featuring granite countertops, island, garbage disposal, luxury stainless steel appliance package, contemporary cabinetry, large pantry, under cabinet lighting, and stunning tiled backsplash. Throughout the home is luxury vinyl planking that mimics natural wood. Off of the kitchen are French Doors that lead to a covered lanai. The split home layout offers a large primary bedroom en suite with a tray ceiling and fan/light, oversized walk-in closet, dual vanity granite sinks in the en suite with a walk-in tile shower featuring a frameless glass door, and a private water closet. The home's stylish double barn doors provide entry to the en suite and walk-in closet. Pricing and features are subject to change without notice. Renderings are for illustration purposes only, and features and sizes may vary from the home as built.
$298,500
Tbd Bay Track Ocklawaha, FL 32179
- Type:
- Single Family
- Sq.Ft.:
- 1,557
- Status:
- Active
- Beds:
- 3
- Lot size:
- 0.37 Acres
- Year built:
- 2024
- Baths:
- 2.00
- MLS#:
- OM680837
- Subdivision:
- Silver Spring Shores
ADDITIONAL INFORMATION
One or more photo(s) has been virtually staged. Pre-Construction. To be built. New construction on a private home site: In a non-HOA community. This rare find from a custom luxury homebuilder, is a 3/2/2 home featuring stunning upgrades throughout ON an Oversized Lot! Personalize your home your way: from your bathroom, cabinetry, flooring, countertops, interior and exterior paint colors, to extending your garage/lanai. Conveniently nestled between Ocala and The Villages in pristine Ocklawaha near Silver Spring Shores, Lake Weir, Gator Joe's, Eaton Beach, with ample shopping and medical facilities in The Villages. A bright, beautiful modern floor-plan features concrete block construction with a stucco finish and stack stone access. A distinct coastal design with three Gables adorned with shake or board-batten, and tapered columns on the front porch. The interior layout features envelope the living room, dining room, and kitchen. Vaulted ceilings, modern fan/light and pendant lighting, and a gorgeous kitchen featuring granite countertops, island, garbage disposal, luxury stainless steel appliance package, contemporary cabinetry, large pantry, under cabinet lighting, and stunning tiled backsplash. Throughout the home is luxury vinyl planking that mimics natural wood. Off of the kitchen are French Doors that lead to a covered lanai. The split home layout offers a large primary bedroom en suite with a tray ceiling and fan/light, oversized walk-in closet, dual vanity granite sinks in the en suite with a walk-in tile shower featuring a frameless glass door, and a private water closet. The home's stylish double barn doors provide entry to the en suite and walk-in closet. Pricing and features are subject to change without notice. Renderings are for illustration purposes only, and features and sizes may vary from the home as built.
- Type:
- Single Family
- Sq.Ft.:
- 3,144
- Status:
- Active
- Beds:
- 3
- Lot size:
- 5.05 Acres
- Year built:
- 1984
- Baths:
- 4.00
- MLS#:
- OM680658
- Subdivision:
- Bear Lake Acres
ADDITIONAL INFORMATION
In a land where dreams and reality intertwined, there stood a magical dome house on 5 acres of enchanted agricultural land. This wondrous abode, shaped like two interlocking bubbles, was a sanctuary for those who cherished tranquility and the beauty of nature. The larger dome, known as the Great Dome, had two splendid bedrooms and two sparkling bathrooms. Each room was a sanctuary of comfort, where sunlight danced through the windows and painted the walls with warmth. In the heart of the Great Dome lay a grand kitchen, open and inviting, with granite counters that seemed to stretch endlessly and soft-closed cupboards that whispered secrets of culinary adventures. Beside the Great Dome stood the Little Dome, a charming companion with its own tale to tell. It held a cozy bedroom and a delightful bathroom, perfect for a weary traveler or a dear friend seeking rest. The Little Dome's curved walls embraced its guests, offering solace and serenity. Outside, a crystal-clear pool shimmered under the sun, inviting everyone to dive into its refreshing embrace. The pool was surrounded by nature's bounty, with flowers that bloomed in vibrant colors and trees that whispered ancient stories to the wind. The entire property was a realm of its own, with 5 acres of fertile land that promised endless possibilities. Here, one could cultivate a garden of dreams, grow fields of hope, or simply wander and listen to the songs of the earth. This magical dome house was more than just a home; it was a place where dreams blossomed and peace reigned. It awaited those who longed for a life of harmony, where every day felt like a page from a fairy tale. And so, the story of the dome house continues, a timeless tale of beauty, comfort, and the enchanting embrace of nature.
- Type:
- Land
- Sq.Ft.:
- n/a
- Status:
- Active
- Beds:
- n/a
- Lot size:
- 0.23 Acres
- Baths:
- MLS#:
- V4936772
- Subdivision:
- Silver Spgs Shores Un 35
ADDITIONAL INFORMATION
Welcome to your canvas of opportunity! This expansive vacant lot spanning 0.23 acres is a rare gem nestled in a serene and desirable Ocklawaha area. Just 15 minutes from Lake Weir and 25 minutes to Ocala and the Villages. Whether you're looking to build your forever home, embark on a new investment venture, or simply secure a piece of land for the future, this vacant lot is a great find with endless possibilities waiting to be explored. Come check it out!
- Type:
- Land
- Sq.Ft.:
- n/a
- Status:
- Active
- Beds:
- n/a
- Lot size:
- 0.26 Acres
- Baths:
- MLS#:
- OM680231
- Subdivision:
- Silver Springs Shores Unit No 3
ADDITIONAL INFORMATION
Nestled in a peaceful country setting, this .26 acre lot offers the perfect canvas for your dream home. This property provides the opportunity to create a custom living space in the Silver Springs Shores area. Paved road, R-1 zoning and NO HOA! Conveniently located minutes between Ocala and the Villages, experience the feeling of county living but with shopping and conveniences only 10 minutes away! Don't miss out on your opportunity to purchase this beautiful lot!
- Type:
- Land
- Sq.Ft.:
- n/a
- Status:
- Active
- Beds:
- n/a
- Lot size:
- 0.23 Acres
- Baths:
- MLS#:
- S5106756
- Subdivision:
- Silver Spgs Shores Un #42
ADDITIONAL INFORMATION
This beautiful residential vacant lot is partly wooded and ready for you to build your dream home!!! It has a lake view across the street, is on a paved road very quiet neighborhood. There is new construction and new homes already built in the neighborhood. Is close to The Villages, Ocala and minutes to Lake Weir. Is 5 minutes away from the beach, boat ramp, and a very nice restaurant called Gator Joe's Beach Bar & Grill in Ocklawaha. Don't miss this great opportunity!!!
- Type:
- Land
- Sq.Ft.:
- n/a
- Status:
- Active
- Beds:
- n/a
- Lot size:
- 10 Acres
- Baths:
- MLS#:
- OM680281
ADDITIONAL INFORMATION
Explore this Serene 10 Acre Agricultural lot just minutes from Lake Weir. Ideal for Farming or building your Dream Home. It offers fertile soil and rolling terrain. Enjoy a Peaceful Rural setting with close access to the lakes' recreational amenities.
$300,000
SE 112th Place Ocklawaha, FL 32179
ADDITIONAL INFORMATION
5 Acres of Versatile Land in Ocklawaha, FL - Zoned A1 Discover the perfect setting for your dream home or agricultural project on this beautiful 5-acre parcel in SE 112 Place, Ocklawaha, FL 32179. Zoned A1, this land offers endless possibilities for residential, farming, or equestrian use. Property Highlights: • 5 Spacious Acres: Ideal for custom homes, gardens, or agricultural ventures. • A1 Zoning: Suitable for residential, agricultural, and equestrian purposes. • Scenic Beauty: Enjoy the tranquility of lush greenery and mature trees. • Prime Location: Near Ocala National Forest and Lake Weir, perfect for outdoor activities. Don't miss this opportunity to own a piece of Florida's natural paradise. Latitude: 29.063639 Longitude: -81.909623 = 29°03'49.1''N 81°54'34.6''W
$250,000
Se 112 Place Ocklawaha, FL 32179
- Type:
- Land
- Sq.Ft.:
- n/a
- Status:
- Active
- Beds:
- n/a
- Lot size:
- 5 Acres
- Baths:
- MLS#:
- S5106681
- Subdivision:
- Coronado
ADDITIONAL INFORMATION
5 Acres of Versatile Land in Ocklawaha, FL - Zoned A1 Discover the perfect setting for your dream home or agricultural project on this beautiful 5-acre parcel in SE 112 Place, Ocklawaha, FL 32179. Zoned A1, this land offers endless possibilities for residential, farming, or equestrian use. Property Highlights: • 5 Spacious Acres: Ideal for custom homes, gardens, or agricultural ventures. • A1 Zoning: Suitable for residential, agricultural, and equestrian purposes. • Scenic Beauty: Enjoy the tranquility of lush greenery and mature trees. • Prime Location: Near Ocala National Forest and Lake Weir, perfect for outdoor activities. Don't miss this opportunity to own a piece of Florida's natural paradise. Latitude: 29.063639 Longitude: -81.909623 = 29°03'49.1"N 81°54'34.6"W
- Type:
- Land
- Sq.Ft.:
- n/a
- Status:
- Active
- Beds:
- n/a
- Lot size:
- 0.21 Acres
- Baths:
- MLS#:
- OM680035
- Subdivision:
- Lake Weir Village
ADDITIONAL INFORMATION
This vacant lot is just a few hundred feet south of Diamond Lake and approximately 1,000 yards from Little Lake Weir. This property is zoned R4 and mobile home is allowed. It is a residential lot in Lake Weir Village and available with seller financing terms with 20% down payment. Owner Financing Terms: 10-year amortization at 9.9% interest (no pre-payment penalty). With seller financing, buyer pays all closing costs.
$209,900
247 Malauka Loop Ocklawaha, FL 32179
- Type:
- Single Family
- Sq.Ft.:
- 1,077
- Status:
- Active
- Beds:
- 3
- Lot size:
- 0.23 Acres
- Year built:
- 2024
- Baths:
- 2.00
- MLS#:
- OM679991
- Subdivision:
- Silver Spgs Shores Un 31
ADDITIONAL INFORMATION
BEAUTIFUL BRAND-NEW Custom home. Block with stucco 3 bedroom, 2 bath with attached 1 car garage. Beautiful cabinets accent a gorgeous kitchen. Appliances include Refrigerator, Range with hood and Dishwasher. Tile and Carpet floors. High Efficiency windows.
- Type:
- Single Family
- Sq.Ft.:
- 1,557
- Status:
- Active
- Beds:
- 3
- Lot size:
- 0.31 Acres
- Baths:
- 2.00
- MLS#:
- OM679174
- Subdivision:
- Silver Spgs Shores Un 37
ADDITIONAL INFORMATION
One or more photo(s) has been virtually staged. Pre-Construction. To be built. New construction on a private home site: In a non-HOA community. This rare find from a custom luxury homebuilder, is a 3/2/2 home featuring stunning upgrades throughout! Personalize your home your way: from your bathroom, cabinetry, flooring, countertops, interior and exterior paint colors, to extending your garage/lanai. Conveniently nestled between Ocala and The Villages in pristine Ocklawaha near Silver Spring Shores, Lake Weir, Gator Joe’s, Eaton Beach, with ample shopping and medical in The Villages. A bright, beautiful modern floorplan features concrete block construction with a stucco finish and stack stone access. A distinct coastal design with three Gables adorned with shake or board-batten, and tapered columns on the front porch. The interior layout features an open floor plan envelopes the living room, dining room, and kitchen. Vaulted ceilings, modern fan/light and pendant lighting, and a gorgeous kitchen featuring granite countertops, island, garbage disposal, luxury stainless steel appliance package, contemporary cabinetry, large pantry, under cabinet lighting, and stunning tiled backsplash. Throughout the home is luxury vinyl planking that mimics natural wood. Off of the kitchen are French Doors that lead to a covered lanai. The split home layout offers a large primary bedroom en suite with a tray ceiling and fan/light, oversized walk-in closet, dual vanity granite sinks in the en suite with a walk-in tile shower featuring a frameless glass door, and a private water closet. The home’s stylish double barn doors provide entry to the en suite and walk-in closet. Pricing and features are subject to change without notice. Renderings are for illustration purposes only, and features and sizes may vary from the home as built.
$34,000
194th Ocklawaha, FL 32179
- Type:
- Land
- Sq.Ft.:
- n/a
- Status:
- Active
- Beds:
- n/a
- Lot size:
- 1.62 Acres
- Baths:
- MLS#:
- O6212910
ADDITIONAL INFORMATION
Nice vacant lot.
- Type:
- Single Family
- Sq.Ft.:
- 1,557
- Status:
- Active
- Beds:
- 3
- Lot size:
- 0.23 Acres
- Baths:
- 2.00
- MLS#:
- OM679169
- Subdivision:
- Silver Spgs Shores Un 42
ADDITIONAL INFORMATION
One or more photo(s) has been virtually staged. Pre-Construction. To be built. New construction on a private home site: In a non-HOA community. This rare find from a custom luxury homebuilder, is a 3/2/2 home featuring stunning upgrades throughout! Personalize your home your way: from your bathroom, cabinetry, flooring, countertops, interior and exterior paint colors, to extending your garage/lanai. Conveniently nestled between Ocala and The Villages in pristine Ocklawaha near Silver Spring Shores, Lake Weir, Gator Joe's, Eaton Beach, with ample shopping and medical in The Villages. A bright, beautiful modern floorplan features concrete block construction with a stucco finish and stack stone access. A distinct coastal design with three Gables adorned with shake or board-batten, and tapered columns on the front porch. The interior layout features an open floor plan envelopes the living room, dining room, and kitchen. Vaulted ceilings, modern fan/light and pendant lighting, and a gorgeous kitchen featuring granite countertops, island, garbage disposal, luxury stainless steel appliance package, contemporary cabinetry, large pantry, under cabinet lighting, and stunning tiled backsplash. Throughout the home is luxury vinyl planking that mimics natural wood. Off of the kitchen are French Doors that lead to a covered lanai. The split home layout offers a large primary bedroom en suite with a tray ceiling and fan/light, oversized walk-in closet, dual vanity granite sinks in the en suite with a walk-in tile shower featuring a frameless glass door, and a private water closet. The home's stylish double barn doors provide entry to the en suite and walk-in closet. Pricing and features are subject to change without notice. Renderings are for illustration purposes only, and features and sizes may vary from the home as built.
$298,500
Tbd Bay Place Ocklawaha, FL 32179
- Type:
- Single Family
- Sq.Ft.:
- 1,557
- Status:
- Active
- Beds:
- 3
- Lot size:
- 0.23 Acres
- Baths:
- 2.00
- MLS#:
- OM679170
- Subdivision:
- Silver Spgs Shores Un 42
ADDITIONAL INFORMATION
One or more photo(s) has been virtually staged. Pre-Construction. To be built. New construction on a private home site: In a non-HOA community. This rare find from a custom luxury homebuilder, is a 3/2/2 home featuring stunning upgrades throughout! Personalize your home your way: from your bathroom, cabinetry, flooring, countertops, interior and exterior paint colors, to extending your garage/lanai. Conveniently nestled between Ocala and The Villages in pristine Ocklawaha near Silver Spring Shores, Lake Weir, Gator Joe's, Eaton Beach, with ample shopping and medical in The Villages. A bright, beautiful modern floorplan features concrete block construction with a stucco finish and stack stone access. A distinct coastal design with three Gables adorned with shake or board-batten, and tapered columns on the front porch. The interior layout features an open floor plan envelopes the living room, dining room, and kitchen. Vaulted ceilings, modern fan/light and pendant lighting, and a gorgeous kitchen featuring granite countertops, island, garbage disposal, luxury stainless steel appliance package, contemporary cabinetry, large pantry, under cabinet lighting, and stunning tiled backsplash. Throughout the home is luxury vinyl planking that mimics natural wood. Off of the kitchen are French Doors that lead to a covered lanai. The split home layout offers a large primary bedroom en suite with a tray ceiling and fan/light, oversized walk-in closet, dual vanity granite sinks in the en suite with a walk-in tile shower featuring a frameless glass door, and a private water closet. The home's stylish double barn doors provide entry to the en suite and walk-in closet. Pricing and features are subject to change without notice. Renderings are for illustration purposes only, and features and sizes may vary from the home as built.
$298,500
Tbd Bay Place Ocklawaha, FL 32179
- Type:
- Single Family
- Sq.Ft.:
- 1,557
- Status:
- Active
- Beds:
- 3
- Lot size:
- 0.23 Acres
- Baths:
- 2.00
- MLS#:
- OM679171
- Subdivision:
- Silver Spgs Shores Un 42
ADDITIONAL INFORMATION
One or more photo(s) has been virtually staged. Pre-Construction. To be built. New construction on a private home site: In a non-HOA community. This rare find from a custom luxury homebuilder, is a 3/2/2 home featuring stunning upgrades throughout! Personalize your home your way: from your bathroom, cabinetry, flooring, countertops, interior and exterior paint colors, to extending your garage/lanai. Conveniently nestled between Ocala and The Villages in pristine Ocklawaha near Silver Spring Shores, Lake Weir, Gator Joe's, Eaton Beach, with ample shopping and medical in The Villages. A bright, beautiful modern floorplan features concrete block construction with a stucco finish and stack stone access. A distinct coastal design with three Gables adorned with shake or board-batten, and tapered columns on the front porch. The interior layout features an open floor plan envelopes the living room, dining room, and kitchen. Vaulted ceilings, modern fan/light and pendant lighting, and a gorgeous kitchen featuring granite countertops, island, garbage disposal, luxury stainless steel appliance package, contemporary cabinetry, large pantry, under cabinet lighting, and stunning tiled backsplash. Throughout the home is luxury vinyl planking that mimics natural wood. Off of the kitchen are French Doors that lead to a covered lanai. The split home layout offers a large primary bedroom en suite with a tray ceiling and fan/light, oversized walk-in closet, dual vanity granite sinks in the en suite with a walk-in tile shower featuring a frameless glass door, and a private water closet. The home's stylish double barn doors provide entry to the en suite and walk-in closet. Pricing and features are subject to change without notice. Renderings are for illustration purposes only, and features and sizes may vary from the home as built.
- Type:
- Single Family
- Sq.Ft.:
- 1,557
- Status:
- Active
- Beds:
- 3
- Lot size:
- 0.25 Acres
- Baths:
- 2.00
- MLS#:
- OM679172
- Subdivision:
- Silver Spgs Shores Un 37
ADDITIONAL INFORMATION
One or more photo(s) has been virtually staged. Pre-Construction. To be built. New construction on a private home site: In a non-HOA community. This rare find from a custom luxury homebuilder, is a 3/2/2 home featuring stunning upgrades throughout! Personalize your home your way: from your bathroom, cabinetry, flooring, countertops, interior and exterior paint colors, to extending your garage/lanai. Conveniently nestled between Ocala and The Villages in pristine Ocklawaha near Silver Spring Shores, Lake Weir, Gator Joe's, Eaton Beach, with ample shopping and medical in The Villages. A bright, beautiful modern floorplan features concrete block construction with a stucco finish and stack stone access. A distinct coastal design with three Gables adorned with shake or board-batten, and tapered columns on the front porch. The interior layout features an open floor plan envelopes the living room, dining room, and kitchen. Vaulted ceilings, modern fan/light and pendant lighting, and a gorgeous kitchen featuring granite countertops, island, garbage disposal, luxury stainless steel appliance package, contemporary cabinetry, large pantry, under cabinet lighting, and stunning tiled backsplash. Throughout the home is luxury vinyl planking that mimics natural wood. Off of the kitchen are French Doors that lead to a covered lanai. The split home layout offers a large primary bedroom en suite with a tray ceiling and fan/light, oversized walk-in closet, dual vanity granite sinks in the en suite with a walk-in tile shower featuring a frameless glass door, and a private water closet. The home's stylish double barn doors provide entry to the en suite and walk-in closet. Pricing and features are subject to change without notice. Renderings are for illustration purposes only, and features and sizes may vary from the home as built.
- Type:
- Single Family
- Sq.Ft.:
- 1,557
- Status:
- Active
- Beds:
- 3
- Lot size:
- 0.33 Acres
- Baths:
- 2.00
- MLS#:
- OM679173
- Subdivision:
- Silver Spgs Shores Un 37
ADDITIONAL INFORMATION
One or more photo(s) has been virtually staged. Pre-Construction. To be built. New construction on a private home site: In a non-HOA community. This rare find from a custom luxury homebuilder, is a 3/2/2 home featuring stunning upgrades throughout! Personalize your home your way: from your bathroom, cabinetry, flooring, countertops, interior and exterior paint colors, to extending your garage/lanai. Conveniently nestled between Ocala and The Villages in pristine Ocklawaha near Silver Spring Shores, Lake Weir, Gator Joe’s, Eaton Beach, with ample shopping and medical in The Villages. A bright, beautiful modern floorplan features concrete block construction with a stucco finish and stack stone access. A distinct coastal design with three Gables adorned with shake or board-batten, and tapered columns on the front porch. The interior layout features an open floor plan envelopes the living room, dining room, and kitchen. Vaulted ceilings, modern fan/light and pendant lighting, and a gorgeous kitchen featuring granite countertops, island, garbage disposal, luxury stainless steel appliance package, contemporary cabinetry, large pantry, under cabinet lighting, and stunning tiled backsplash. Throughout the home is luxury vinyl planking that mimics natural wood. Off of the kitchen are French Doors that lead to a covered lanai. The split home layout offers a large primary bedroom en suite with a tray ceiling and fan/light, oversized walk-in closet, dual vanity granite sinks in the en suite with a walk-in tile shower featuring a frameless glass door, and a private water closet. The home’s stylish double barn doors provide entry to the en suite and walk-in closet. Pricing and features are subject to change without notice. Renderings are for illustration purposes only, and features and sizes may vary from the home as built.
- Type:
- Single Family
- Sq.Ft.:
- 1,557
- Status:
- Active
- Beds:
- 3
- Lot size:
- 0.51 Acres
- Baths:
- 2.00
- MLS#:
- OM679166
- Subdivision:
- Silver Spgs Shores Un 38
ADDITIONAL INFORMATION
One or more photo(s) has been virtually staged. Pre-Construction. To be built. New construction on a private home site: In a non-HOA community. This rare find from a custom luxury homebuilder, is a 3/2/2 home featuring stunning upgrades throughout ON an Oversized Lot! Personalize your home your way: from your bathroom, cabinetry, flooring, countertops, interior and exterior paint colors, to extending your garage/lanai. Conveniently nestled between Ocala and The Villages in pristine Ocklawaha near Silver Spring Shores, Lake Weir, Gator Joe's, Eaton Beach, with ample shopping and medical in The Villages. A bright, beautiful modern floorplan features concrete block construction with a stucco finish and stack stone access. A distinct coastal design with three Gables adorned with shake or board-batten, and tapered columns on the front porch. The interior layout features an open floor plan envelopes the living room, dining room, and kitchen. Vaulted ceilings, modern fan/light and pendant lighting, and a gorgeous kitchen featuring granite countertops, island, garbage disposal, luxury stainless steel appliance package, contemporary cabinetry, large pantry, under cabinet lighting, and stunning tiled backsplash. Throughout the home is luxury vinyl planking that mimics natural wood. Off of the kitchen are French Doors that lead to a covered lanai. The split home layout offers a large primary bedroom en suite with a tray ceiling and fan/light, oversized walk-in closet, dual vanity granite sinks in the en suite with a walk-in tile shower featuring a frameless glass door, and a private water closet. The home's stylish double barn doors provide entry to the en suite and walk-in closet. Pricing and features are subject to change without notice. Renderings are for illustration purposes only, and features and sizes may vary from the home as built.
- Type:
- Single Family
- Sq.Ft.:
- 1,557
- Status:
- Active
- Beds:
- 3
- Lot size:
- 0.23 Acres
- Baths:
- 2.00
- MLS#:
- OM679167
- Subdivision:
- Silver Spgs Shores Un 38
ADDITIONAL INFORMATION
One or more photo(s) has been virtually staged. Pre-Construction. To be built. New construction on a private home site: In a non-HOA community. This rare find from a custom luxury homebuilder, is a 3/2/2 home featuring stunning upgrades throughout! Personalize your home your way: from your bathroom, cabinetry, flooring, countertops, interior and exterior paint colors, to extending your garage/lanai. Conveniently nestled between Ocala and The Villages in pristine Ocklawaha near Silver Spring Shores, Lake Weir, Gator Joe's, Eaton Beach, with ample shopping and medical in The Villages. A bright, beautiful modern floorplan features concrete block construction with a stucco finish and stack stone access. A distinct coastal design with three Gables adorned with shake or board-batten, and tapered columns on the front porch. The interior layout features an open floor plan envelopes the living room, dining room, and kitchen. Vaulted ceilings, modern fan/light and pendant lighting, and a gorgeous kitchen featuring granite countertops, island, garbage disposal, luxury stainless steel appliance package, contemporary cabinetry, large pantry, under cabinet lighting, and stunning tiled backsplash. Throughout the home is luxury vinyl planking that mimics natural wood. Off of the kitchen are French Doors that lead to a covered lanai. The split home layout offers a large primary bedroom en suite with a tray ceiling and fan/light, oversized walk-in closet, dual vanity granite sinks in the en suite with a walk-in tile shower featuring a frameless glass door, and a private water closet. The home's stylish double barn doors provide entry to the en suite and walk-in closet. Pricing and features are subject to change without notice. Renderings are for illustration purposes only, and features and sizes may vary from the home as built.
$298,500
Tbd Bay Terrace Ocklawaha, FL 32179
- Type:
- Single Family
- Sq.Ft.:
- 1,557
- Status:
- Active
- Beds:
- 3
- Lot size:
- 0.25 Acres
- Baths:
- 2.00
- MLS#:
- OM679165
- Subdivision:
- Silver Spgs Shores Un 38
ADDITIONAL INFORMATION
One or more photo(s) has been virtually staged. Pre-Construction. To be built. New construction on a private home site: In a non-HOA community. This rare find from a custom luxury homebuilder, is a 3/2/2 home featuring stunning upgrades throughout! Personalize your home your way: from your bathroom, cabinetry, flooring, countertops, interior and exterior paint colors, to extending your garage/lanai. Conveniently nestled between Ocala and The Villages in pristine Ocklawaha near Silver Spring Shores, Lake Weir, Gator Joe's, Eaton Beach, with ample shopping and medical in The Villages. A bright, beautiful modern floorplan features concrete block construction with a stucco finish and stack stone access. A distinct coastal design with three Gables adorned with shake or board-batten, and tapered columns on the front porch. The interior layout features an open floor plan envelopes the living room, dining room, and kitchen. Vaulted ceilings, modern fan/light and pendant lighting, and a gorgeous kitchen featuring granite countertops, island, garbage disposal, luxury stainless steel appliance package, contemporary cabinetry, large pantry, under cabinet lighting, and stunning tiled backsplash. Throughout the home is luxury vinyl planking that mimics natural wood. Off of the kitchen are French Doors that lead to a covered lanai. The split home layout offers a large primary bedroom en suite with a tray ceiling and fan/light, oversized walk-in closet, dual vanity granite sinks in the en suite with a walk-in tile shower featuring a frameless glass door, and a private water closet. The home's stylish double barn doors provide entry to the en suite and walk-in closet. Pricing and features are subject to change without notice. Renderings are for illustration purposes only, and features and sizes may vary from the home as built.

Andrea Conner, License #BK3437731, Xome Inc., License #1043756, [email protected], 844-400-9663, 750 State Highway 121 Bypass, Suite 100, Lewisville, TX 75067

The data relating to real estate for sale on this web site comes in part from the Internet Data Exchange (IDX) Program of the Space Coast Association of REALTORS®, Inc. Real estate listings held by brokerage firms other than the owner of this site are marked with the Space Coast Association of REALTORS®, Inc. logo and detailed information about them includes the name of the listing brokers. Copyright 2024 Space Coast Association of REALTORS®, Inc. All rights reserved.
Ocklawaha Real Estate
The median home value in Ocklawaha, FL is $233,495. This is lower than the county median home value of $270,500. The national median home value is $338,100. The average price of homes sold in Ocklawaha, FL is $233,495. Approximately 50.62% of Ocklawaha homes are owned, compared to 23.74% rented, while 25.64% are vacant. Ocklawaha real estate listings include condos, townhomes, and single family homes for sale. Commercial properties are also available. If you see a property you’re interested in, contact a Ocklawaha real estate agent to arrange a tour today!
Ocklawaha, Florida has a population of 1,874. Ocklawaha is less family-centric than the surrounding county with 17.87% of the households containing married families with children. The county average for households married with children is 19.74%.
The median household income in Ocklawaha, Florida is $27,804. The median household income for the surrounding county is $50,808 compared to the national median of $69,021. The median age of people living in Ocklawaha is 50 years.
Ocklawaha Weather
The average high temperature in July is 92.2 degrees, with an average low temperature in January of 44.1 degrees. The average rainfall is approximately 51.3 inches per year, with 0 inches of snow per year.

