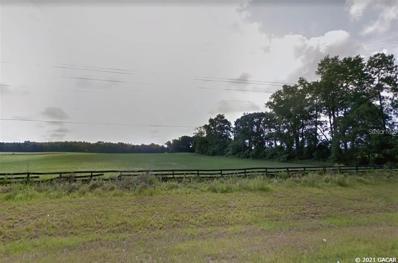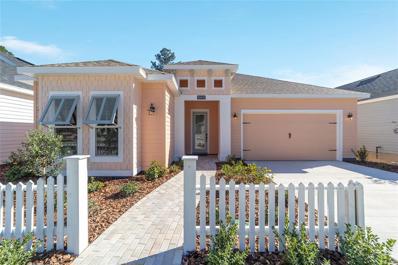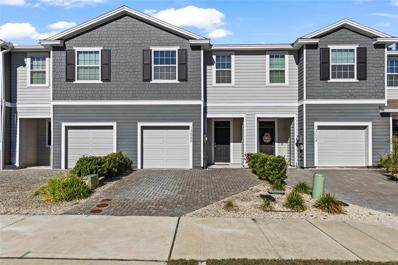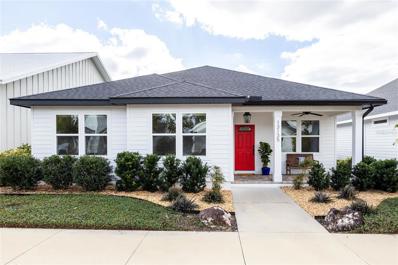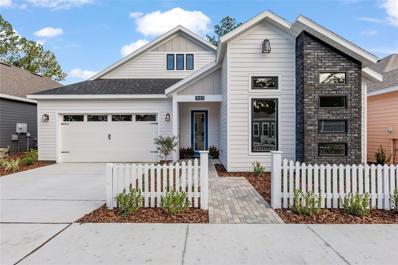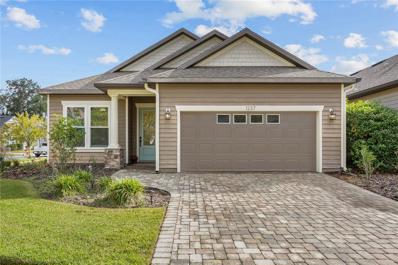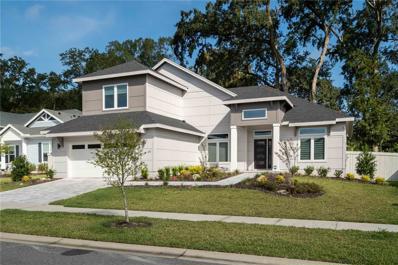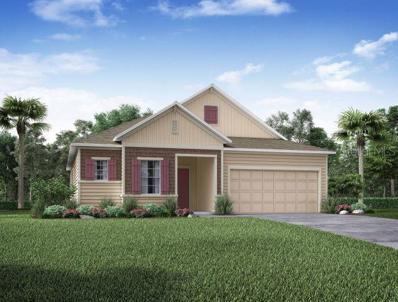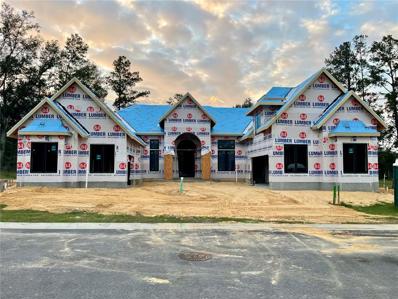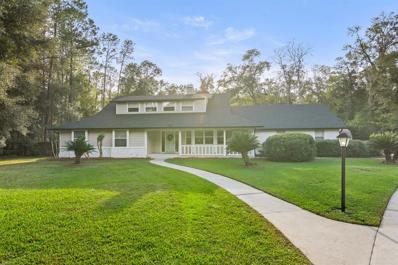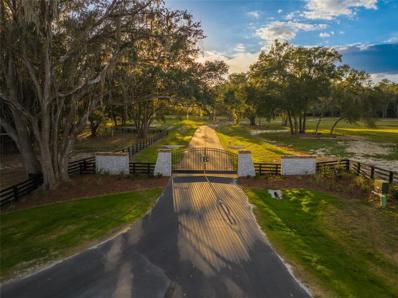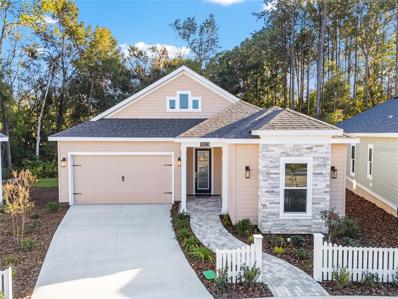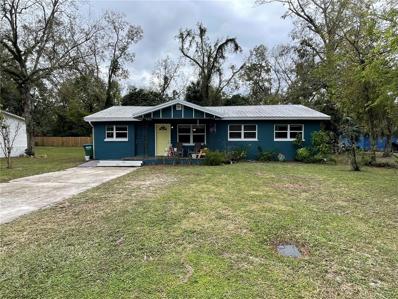Newberry FL Homes for Rent
- Type:
- Single Family
- Sq.Ft.:
- 1,774
- Status:
- Active
- Beds:
- 4
- Lot size:
- 0.13 Acres
- Year built:
- 2024
- Baths:
- 2.00
- MLS#:
- OM690481
- Subdivision:
- Avalon Woods
ADDITIONAL INFORMATION
One or more photo(s) has been virtually staged. Under Construction. Welcome to a spacious and inviting 4-bedroom, open-concept and all concrete block constructed home where design meets functional elegance. The seamless flow between living areas and the kitchen creates an expansive environment perfect for both daily living and entertaining. The kitchen is a focal point of this home and designed for style and convenience including a stainless-steel range, microwave, built-in dishwasher, and refrigerator. Four well-appointed bedrooms and located in the front of the home and nearby a full bathroom. The primary bedroom features an ensuite bathroom, double vanity, and walk-in closet. The laundry room is complete with a washer and dryer. This residence embodies the perfect harmony of openness and privacy. The Cali is complete with a state-of-the-art smart home system. Pictures, photographs, colors, features, and sizes are for illustration purposes only and will vary from the homes as built. Home and community information including pricing, included features, terms, availability and amenities are subject to change and prior sale at any time without notice or obligation. CRC057592.
- Type:
- Single Family
- Sq.Ft.:
- 1,314
- Status:
- Active
- Beds:
- 3
- Lot size:
- 0.1 Acres
- Year built:
- 2024
- Baths:
- 2.00
- MLS#:
- GC526246
- Subdivision:
- Countryway Of Newberry Ph V Pb 38 Pg 62
ADDITIONAL INFORMATION
>> JUST COMPLETED >>Enjoy the ambience of a small town yet close to all you need. Beautiful just completed 3/2 in sought after community with pool, volleyball, Stonehouse Grill, BIM health facility and more amenities being built. Enjoy the home and community built by one of the areas’ premier builders, NORFLEET HOMES. Lots of upgrades. The open spacious floorplan maximizes space and lives larger than its footage. No Carpet, tile throughout, open floor plan (open kitchen, family and dining), 9’ ceilings, oversized 1 car garage, larger pantry, oversized island in kitchen, upgraded shower door in master, covered porch with extended patio, fenced yard, sprinkler system in front and Newberry utilities. Propane Gas stove and tankless water heater. HOA takes care of front yard! Low Maintenance yard. HOA paid quarterly/$250. Great location with downtown Newberry, grocery, pharmacy, stores, premier sports facilities and restaurants within 2.5 miles. Preschool, elementary, middle and high school all within 1 mile. Enjoy the outdoors and relax at one of the many springs and state parks within15-20 miles. Very accessible (within a half mile) to main arteries State Roads 26, 235 and 41/27 to Gainesville, Alachua, High Springs & Archer. You will be PLEASANTLY SURPRISED at the cost of insurance for a new home and the affordable Newberry Utilities
- Type:
- Condo
- Sq.Ft.:
- n/a
- Status:
- Active
- Beds:
- 2
- Year built:
- 2006
- Baths:
- 2.00
- MLS#:
- 2058763
- Subdivision:
- Connemara Condo
ADDITIONAL INFORMATION
Check out this spacious 2-bed, 2-bath condo in Jonesville, FL - Close to Gainesville! This charming condo, built in 2006, offers the perfect blend of comfort, convenience, and location. Nestled in Jonesville, FL, just a short drive from Gainesville, this home is ideal for anyone seeking low-maintenance living in a vibrant community. This home features an open and bright floor plan offering a seamless flow between the living, dining, and kitchen areas, perfect for everyday living and entertaining. The kitchen is equipped with ample cabinetry and counter space to make meal prep a breeze and overlooks a separate dining room area. Enjoy privacy and comfort with a spacious primary bedroom, ensuite bathroom, and walk-in closet. The home features a split bedroom floor plan with a versatile second bedroom that is great for guests, family, or as a home office. Enjoy the convenience of nearby shopping, dining, entertainment, and the University of Florida with this perfect condo! Whether you're a first-time buyer, downsizing, or investing, this condo delivers convenience and charm. Schedule your tour today and make this Jonesville gem your own! Listing agent is related to seller.
$150,000
Tbd Sw 282nd St Newberry, FL 32669
- Type:
- Land
- Sq.Ft.:
- n/a
- Status:
- Active
- Beds:
- n/a
- Lot size:
- 5.02 Acres
- Baths:
- MLS#:
- GC526553
- Subdivision:
- Out Of Area
ADDITIONAL INFORMATION
Beautiful 5 acres land suitable for your new home to be built. Convenient to the city of Newberry and with access to main paved road.
- Type:
- Single Family
- Sq.Ft.:
- 2,200
- Status:
- Active
- Beds:
- 3
- Lot size:
- 0.12 Acres
- Year built:
- 2024
- Baths:
- 2.00
- MLS#:
- GC526464
- Subdivision:
- Fairway Pointe At West End
ADDITIONAL INFORMATION
AVAILABLE NOW! Move-in ready NEW construction with a $5,000 buyer credit at closing! Welcome to the Sensi Model by renowned local builder Kara Bolton. This stunning 3-bedroom, 2-bath home with a bonus flex space and spacious 2-car garage is designed to combine style, comfort, and convenience for today’s homeowner. Step inside to find a bright, open floor plan with soaring 10-foot ceilings and elegant 8-foot doors, all enhanced by luxury wood-look plank flooring throughout. The gourmet kitchen is a chef’s dream, featuring quartz countertops, an undermount sink, solid wood cabinets with soft-close drawers, and premium stainless-steel appliances, including a induction range, vented microwave hood, dishwasher, and disposal and an exceptionally large pantry. Perfect for entertaining, the living room opens seamlessly to a covered and fully screened porch/lanai through glass doors, creating a welcoming indoor-outdoor space. The luxury master suite provides a true retreat with a spacious walk-in closet and an en-suite bathroom featuring a walk-in shower, a quartz-topped double vanity, and a private water closet. The two additional bedrooms are spacious and comfortable, with a shared second bath that includes a tiled shower/bath and quartz topped vanity. Enjoy modern comforts and peace of mind with endless hot water from a tankless gas hot water heater, a smart deadbolt, and coach lights on a photocell. Outside, the home’s exterior showcases durable Hardie board siding, decorative pavers, and a fully landscaped yard with eco-friendly Zoysia sod and irrigation. A screen-enclosed lanai completes this picture of tranquility. The low HOA fee of only $100 a month includes high-speed COX internet, a community pool, tennis and pickleball courts, a clubhouse, and partial front yard maintenance. Located just minutes from shopping and dining, this property is 4.5 miles from North Florida Regional Hospital, 11 miles from Shands and VA Hospitals, and 8 miles from the University of Florida. Buyer to verify all school zones with ACSB. Don’t miss the opportunity to own this exceptional home. Contact us today to make it yours!
$305,900
13668 NW 9th Road Newberry, FL 32669
- Type:
- Townhouse
- Sq.Ft.:
- 1,690
- Status:
- Active
- Beds:
- 3
- Lot size:
- 0.05 Acres
- Year built:
- 2020
- Baths:
- 3.00
- MLS#:
- GC526467
- Subdivision:
- Tara Greens Pb 36 Pg 58
ADDITIONAL INFORMATION
Beautiful townhome vacant and ready for you to call home! This Tara Greens townhome was built in 2020 and is like new! A charming entry area greets you as you arrive home. The open floor plan is perfect for entertaining as the kitchen is a show-stopper. The beautiful granite countertops will surely be a gathering place. Enjoy the upgraded enclosed patio as an serine place for your morning coffee or evening place to unwind. Upstairs boasts 3 bedrooms, each with their own unique attributes. The primary bedroom is large with a walk-in closet and full ensuite bathroom. Down the hall is a second full bathroom as well as the conveniently located laundry closet. Washer and dryer included!! The next bedroom has the perfect enclave for a small office or reading nook! The third bedroom is flooded with natural light and has an oversized closet. Home is considered in Gainesville although it has a Newberry address with is on Clay Electric! A short drive to the University of Florida, this home would be ideal for anyone that works at the university and wants all of the conveniences of Gainesville, but desires to be outside of the hustle and bustle. Home is also only minutes from the Town of Tioga and all the restaurants and shops it has to offer. Don’t miss this one, these don’t come along often!
$592,000
13135 SW 8th Lane Newberry, FL 32669
- Type:
- Single Family
- Sq.Ft.:
- 2,040
- Status:
- Active
- Beds:
- 3
- Lot size:
- 0.13 Acres
- Year built:
- 2020
- Baths:
- 2.00
- MLS#:
- GC526437
- Subdivision:
- Town Of Tioga Ph 18 Pb 34 Pg 86
ADDITIONAL INFORMATION
One or more photo(s) has been virtually staged. Stunning Custom Home in the coveted Town of Tioga Community. This one-of-a-kind home by Jamie Pridgen of Pridgen Homes offers a seamless blend of luxury, functionality and modern design. Boasting an open-concept layout, this home is perfect for both comfortable living and entertaining. Highlights include: Flexible Floor Plan: Two Bonus Rooms - One currently a gym and the other an office that can easily serve as a 4th bedroom with its built-in closet. Gourmet Kitchen: Custom wood cabinetry and drawers ensure effortless organization paired with stainless steel appliances, a vented hood, granite countertops and ample workspace for cooking or event prep. The massive pantry includes electric outlets ideal for housing unsightly housing appliances. Private Split Floor Plan: A two way split design ensures privacy for family or guests. Spacious Bedrooms: Generous sized bedrooms, including a primary suite with an expansive walk-in closet customized for optimal storage. The backyard is pet friendly and offers a place for future additions, such as a fire pit. The two car garage features ceiling-mounted storage racks for added convenience. Every closet throughout the home is designed for its specific room maximizing storage and organization. Don't miss this rare opportunity to own a custom masterpiece in one of the most sought-after communities. Additional Bonus includes a WHOLE HOUSE GENERATOR!! An extraordinary addition to any Florida home! Located in the heart of Jonesville, Town of Tioga offers unparalleled convenience. Ride your golf cart to the community amenities, shops or restaurants. It is just minutes from two Publix shopping centers, HCA Florida West End Emergency, popular restaurants, Starbucks, gyms and a variety of other amenities. This vibrant community combines accessibility with a wealth of nearby attractions, making it an ideal location for living, shopping, and dining.
- Type:
- Single Family
- Sq.Ft.:
- 2,070
- Status:
- Active
- Beds:
- 3
- Lot size:
- 0.11 Acres
- Year built:
- 2024
- Baths:
- 2.00
- MLS#:
- GC526369
- Subdivision:
- Fairway Pointe At West End
ADDITIONAL INFORMATION
AVAILABLE NOW! Move-in ready NEW construction with a $5,000 buyer credit at closing! Welcome to the Chessie Model by renowned local builder Kara Bolton. This stunning 3-bedroom, 2-bath home with a spacious 2-car garage is designed to combine style, comfort, and convenience for today’s homeowner. Step inside to find a bright, open floor plan with soaring 10-foot ceilings and elegant 8-foot doors, all enhanced by luxury wood-look plank flooring throughout. The gourmet kitchen is a chef’s dream, featuring quartz countertops, an undermount sink, solid wood cabinets with soft-close drawers, and premium stainless steel appliances, including a convection air fry oven, gas cooktop, vented microwave hood, dishwasher, and disposal and an exceptionally large pantry. Perfect for entertaining, the living room opens seamlessly to a covered and fully screened porch/lanai through glass doors, creating a welcoming indoor-outdoor space. The luxury master suite provides a true retreat with a spacious walk-in closet and an en-suite bathroom featuring a walk-in shower, a quartz-topped double vanity, and a private water closet. The two additional bedrooms are spacious and comfortable, with a shared second bath that includes a tiled shower/bath and quartz topped vanity. Enjoy modern comforts and peace of mind with endless hot water from a tankless gas hot water heater, a smart deadbolt, and coach lights on photocells. Outside, the home’s exterior showcases durable Hardie board siding, decorative pavers, and a fully landscaped yard with eco-friendly Zoysia sod and irrigation. A screen-enclosed lanai completes this picture of tranquility. The low HOA fee of only $100 a month includes high-speed COX internet, a community pool, tennis and pickleball courts, a clubhouse, and partial front yard maintenance. Located just minutes from shopping and dining, this property is 4.5 miles from North Florida Regional Hospital, 11 miles from Shands and VA Hospitals, and 8 miles from the University of Florida. Buyer to verify all school zones with ACSB. Don’t miss the opportunity to own this exceptional home. Contact us today to make it yours!
$475,000
1237 NW 137th Way Newberry, FL 32669
- Type:
- Single Family
- Sq.Ft.:
- 1,927
- Status:
- Active
- Beds:
- 3
- Lot size:
- 0.13 Acres
- Year built:
- 2017
- Baths:
- 2.00
- MLS#:
- GC526148
- Subdivision:
- Arbor Greens Ph Ii
ADDITIONAL INFORMATION
Gorgeous, filled with upgrades and drenched in natural light! This Arbor Greens 3 bedroom, 2 bath plus a flex room with privacy glass pocket doors will give everyone the space they need! Walking through the entry you notice the 10 foot ceilings throughout with crown molding and a huge upgrade of 8 foot tall doors. The living area is an open floor plan, perfect for entertaining and has wood-look tile flooring for easy maintenance and one of two tray ceilings. The kitchen is perfect for bakers and chefs! The huge amount of Exotic Cambria Quartz Countertops plus a large island gives tons of space to create amazing meals. The kitchen appliances are all stainless steel, and include upgrades like a gas stove and a wine rack over the separate coffee bar/beverage station. The upgraded 42 inch, soft close, maple cabinets and walk in pantry provide plenty of storage. The primary suite is very spacious and has the second tray ceiling upgrade. The en suite bathroom has a large shower, double vanities and a generously-sized walk in closet. The back door opens to a serene screened-in patio for relaxing with your morning coffee or evening glass of wine. This home was quality built by Robinshore Builders and features 2X6 framed exterior walls, blown cellulose insulation in both the walls and ceiling, has low-e insulated windows and was built with an engineered post tension foundation system. The new owner of this corner lot home will also benefit from the fact that the HOA maintains both the beautifully landscaped front yard and side yard. The community has a clubhouse, pool, playground, sidewalks, and even some walking trails. The home is zoned for amazing schools and you are just minutes away from Publix, Tioga Town Center, and popular Jonesville! Easy drive to University of Florida, Shands, City of Alachua and Tech City and I-75. Don't let this one get away! Call today for your private tour!
- Type:
- Single Family
- Sq.Ft.:
- 1,479
- Status:
- Active
- Beds:
- 3
- Lot size:
- 0.2 Acres
- Year built:
- 2005
- Baths:
- 2.00
- MLS#:
- GC526322
- Subdivision:
- Newtown 1894
ADDITIONAL INFORMATION
Welcome to Newtown 1894! This open floor plan home located in this amazing community has been wonderfully maintained. Walking up to the front door you have a large shade tree in the front yard. When you enter, you are greeted by a very open split floor plan with vaulted ceilings. The primary suite is on the left and two additional bedrooms on the right with an separate laundry room in between. The kitchen is open to the great room and has a nice spacious sunroom / office that overlooks the private fenced in back yard. The kitchen has solid surface counter tops, Maytag stainless steal refrigerator, dishwasher and microwave appliances and GE electric range and oven. There is ample cabinet space and counter top work space for those that like to spend time in the kitchen. When entering the primary suite, you will find a large walk in closet and bathroom with a separate linen closet and double vanities. Make sure you add this home to your list.
- Type:
- Single Family
- Sq.Ft.:
- 1,982
- Status:
- Active
- Beds:
- 4
- Lot size:
- 0.14 Acres
- Year built:
- 2024
- Baths:
- 3.00
- MLS#:
- OM689973
- Subdivision:
- Buchanan Trails
ADDITIONAL INFORMATION
One or more photo(s) has been virtually staged. Under Construction. This one-story home has an open concept floor plan, featuring a spacious kitchen overlooking large living and dining areas that flow out to a covered lanai, a perfect place to relax or dine alfresco. At the front of the home, you will find two bedrooms that share a full bath, a laundry room off the garage, a fourth bedroom that is an optional den, and a powder bath. Bedroom 1 which includes Bathroom 1, is located at the back of the home for optimum privacy. This home comes with an installed stainless-steel dishwasher, range, and microwave. Pictures, photographs, colors, features, and sizes are for illustration purposes only and will vary from the homes as built. Home and community information including pricing, included features, terms, availability, and amenities are subject to change and prior sale at any time without notice or obligation. CRC057592.
- Type:
- Single Family
- Sq.Ft.:
- 1,982
- Status:
- Active
- Beds:
- 4
- Lot size:
- 0.14 Acres
- Year built:
- 2024
- Baths:
- 3.00
- MLS#:
- OM689965
- Subdivision:
- Buchanan Trails
ADDITIONAL INFORMATION
One or more photo(s) has been virtually staged. Under Construction. This one-story home has an open concept floor plan, featuring a spacious kitchen overlooking large living and dining areas that flow out to a covered lanai, a perfect place to relax or dine alfresco. At the front of the home, you will find two bedrooms that share a full bath, a laundry room off the garage, a fourth bedroom that is an optional den, and a powder bath. Bedroom 1 which includes Bathroom 1, is located at the back of the home for optimum privacy. This home comes with an installed stainless-steel dishwasher, range, and microwave. Pictures, photographs, colors, features, and sizes are for illustration purposes only and will vary from the homes as built. Home and community information including pricing, included features, terms, availability, and amenities are subject to change and prior sale at any time without notice or obligation. CRC057592.
- Type:
- Single Family
- Sq.Ft.:
- 1,435
- Status:
- Active
- Beds:
- 3
- Lot size:
- 0.28 Acres
- Year built:
- 1994
- Baths:
- 2.00
- MLS#:
- GC526397
- Subdivision:
- Replat Sylvania Terrace
ADDITIONAL INFORMATION
Fresh and modern 3/2 Pool Home in the community of CountryWay in Newberry. Explore the newly renovated space featuring laminated floors throughout. The kitchen is fully redone with brand new stainless steel appliances and granite countertops. Both bathrooms have been completely remodeled to a modern and elegant design. Fight the Florida summer heat by relaxing in your screen enclosed pool. Hurricane's were not kind to the roof this year, but that means a brand new roof for the next owner. Seller is currently navigating the replacement of the roof and aims to have it complete prior to closing.
- Type:
- Condo
- Sq.Ft.:
- 1,293
- Status:
- Active
- Beds:
- 2
- Lot size:
- 0.04 Acres
- Year built:
- 2001
- Baths:
- 2.00
- MLS#:
- GC526326
- Subdivision:
- Greens Condos At West End
ADDITIONAL INFORMATION
Newly Renovated 2bdrm / 2ba Unit in the Coveted Greens at West End. This beautifully updated unit features brand-new stainless steel kitchen appliances (installed 10/24), fresh paint throughout (10/24), a new water heater (11/24), and a stunning butcher block countertop in the kitchen (11/24). Step out onto your screened back porch and enjoy the serene view of the new park, currently under construction and set to open in 2025, adding an incredible free amenity for residents. In addition to the park, the community offers an array of impressive features, including a pool, clubhouse, hot tub, gym, basketball court, playground, and tennis and pickleball courts, making this neighborhood truly special. Inside, the cathedral ceiling, skylights, and north-south orientation fill the space with natural light without the afternoon heat of a western exposure. Durable tile and luxury vinyl plank flooring make maintenance a breeze. The light-filled primary bedroom boasts a spacious walk-in closet and tranquil views of the green space, creating a country-like atmosphere. The front built-in desk area is perfect for remote work or homework, while the gleaming stainless steel appliances in the expansive kitchen complement the picturesque green space view. Located within walking distance to Tioga and less than a mile from Publix, shops, and restaurants, this home offers unparalleled convenience for those on the move.
- Type:
- Single Family
- Sq.Ft.:
- 2,650
- Status:
- Active
- Beds:
- 4
- Lot size:
- 0.4 Acres
- Year built:
- 2023
- Baths:
- 3.00
- MLS#:
- S5115925
- Subdivision:
- Tara Estates Pb 37 Pg 46
ADDITIONAL INFORMATION
Welcome to your dream home in the sought-after Tara Estates community! Built just a year ago, this stunning single-story residence offers the perfect blend of modern luxury and thoughtful design. With 4 spacious bedrooms, 3 full bathrooms, and a dedicated office, this home provides ample space for both relaxation and productivity. The open floor plan features soaring ceilings and a beautifully designed kitchen that flows seamlessly into the living and dining areas – perfect for entertaining or family gatherings. Step outside to enjoy the peaceful lanai and patio area, ideal for outdoor dining or relaxing evenings. The partially fenced backyard backs up to serene open space with no neighbors behind, ensuring privacy and tranquility. Additional features include a 3-car garage for plenty of storage and convenience. Located in a prime Gainesville location, you’ll love the blend of quiet community living with easy access to everything the area has to provide. Don't miss this opportunity to own a barely-lived-in gem! Schedule your Showing Today!
- Type:
- Single Family
- Sq.Ft.:
- 2,705
- Status:
- Active
- Beds:
- 5
- Lot size:
- 0.23 Acres
- Year built:
- 2022
- Baths:
- 3.00
- MLS#:
- GC525801
- Subdivision:
- Amariah Park
ADDITIONAL INFORMATION
This home has everything you need! It features a fenced backyard, an outdoor kitchen, GE Profile appliances, and blinds on all the windows. Located in Amariah Park, this 2022-built, two-story home offers five bedrooms, three bathrooms, an office, and a bonus room, giving you plenty of space. Inside, you'll find durable vinyl plank flooring in the main living areas and solid wood cabinets in the kitchen and bathrooms. The kitchen includes GE Profile appliances, a gas stove, and a functional design that's perfect for cooking. The main-floor master suite is on one side of the home, while two more bedrooms and a bathroom with a privacy door are on the other. The open-concept living and dining areas and a laundry room complete the downstairs layout. Upstairs, there’s a bonus room, two additional bedrooms, and a bathroom for extra privacy. Step outside to enjoy the screened lanai with an outdoor kitchen, granite countertops, a gas grill, and a sink. The backyard, with its oak and palm trees, offers a peaceful retreat. Other thoughtful features include a temperature-controlled storage room upstairs. Amariah Park is in a great location, close to the Town of Tioga, Celebration Pointe, and just 10 miles from Shands and UF.
$355,900
1970 NW 248th Way Newberry, FL 32669
- Type:
- Single Family
- Sq.Ft.:
- 1,987
- Status:
- Active
- Beds:
- 3
- Lot size:
- 0.22 Acres
- Year built:
- 2024
- Baths:
- 2.00
- MLS#:
- O6258608
- Subdivision:
- Avalon Woods
ADDITIONAL INFORMATION
Upon entering the Drexel floorplan, the foyer welcomes you into the open-concept living space, enhanced by 9'4 ceilings that create a sense of openness and grandeur. The island bar top kitchen, featuring granite countertops, is perfect for casual meals and social gatherings. The adjacent breakfast nook offers additional seating and dining options, bathed in natural light. The inviting great room is spacious and versatile, including a flex space that can be used as an office or personalized to suit your needs. The room is further elevated by crown molding and a tray ceiling, adding elegance and architectural detail to the space. The master suite is a true retreat, boasting an extended tile shower, granite countertops, and a generous walk-in closet. Tray ceilings in the master suite enhance the room’s luxurious feel, making it the perfect sanctuary. The home also features a beautifully landscaped front yard with an irrigation system, ensuring the outdoor space is as well-maintained and inviting as the interior. Designed for modern living, the Drexel includes SMART Home features such as a Hub, video doorbell, front porch light and thermostat control, and a front door keypad for added convenience, security, and ease of access. The Drexel floorplan is designed to be functional and accommodating for all, with premium finishes like granite countertops throughout and thoughtful design elements like luxury LVL flooring in living areas, crown molding, and 9'4 ceilings that add a special touch to every room.
$1,637,383
1122 SW 148th Drive Newberry, FL 32669
- Type:
- Single Family
- Sq.Ft.:
- 4,077
- Status:
- Active
- Beds:
- 5
- Lot size:
- 0.24 Acres
- Baths:
- 5.00
- MLS#:
- GC526157
- Subdivision:
- Laureate Village
ADDITIONAL INFORMATION
Under Construction. Experience luxury living in the Sanctuary of Laureate Village, located quietly at the back of the Laureate Village community. The Sanctuary features low maintenance homesites while enjoying the serenity of being surrounded by green spaces, which helps promotes a lifestyle of healthy living and wellness. Amenities include a community pool, putting green, pickleball courts, playground, and basketball court, as well as miles of walking trails and connectivity to the Town of Tioga. This new Witton model by GW Homes is situated on a quarter acre, backing up to a beautiful green space. The backyard is perfect for adding a pool. This luxury Country Nouveau style two-story home features, 5 Bedrooms, 5 Bathrooms, a Study, a Flex Room, 3 Car Garage, and a Summer Kitchen and a 14’ step ceiling in the Foyer that leads to a spacious Great Room with Custom Ceiling Beams, a fireplace, and an oversized glass slider . The Kitchen features a large double-sided island with a 3” mitered edge. Custom white oak and painted cabinetry with 2 custom white oak glass towers and custom brass cremone bolt hardware. A large Hidden Pantry with built-in shelving, microwave, bottle filling station and beverage cooler. The Dining Room features oversized picture windows looking out to beautiful green space. An Owner's Suite that offers tranquility with a beautiful sitting room, full of natural light. A luxurious Owner’s Bath that features a freestanding tub, large shower, and large walk-in closet with custom built-in shelving. In addition to the Owner's Suite, the downstairs offers 3 Guest Bedrooms, a Study, and a Flex Room. This sun-filled laundry room features a unique dutch door, farmhouse sink, quartz countertops, and ample cabinetry. Upstairs offers a 5th Bedroom or Bonus Room with 5th Bathroom. This home is as functional as it is exquisite, built on a monolithic slab, open-cell spray foam insulation, and double-pane insulated windows with Low E glass. It also features two gas tankless water heaters and a Carrier Performance Variable-Speed Compact Heat Pump system which offers excellent humidity control and precise temperature control. All homes are HERS certified and come with a 2-10 Builder Warranty. For over 50 years, the Robinson family has been building high-quality homes in Alachua County. GW is known for their commitment to integrity, honesty, and quality. Building with GW Homes is designed to be a smooth and stress-free building experience from start to finish. This home includes Additional Features such as: Spacious courtyard entry with 1 car garage (20” x 14’) on left and 2 car garage (25’x21’) on right, with car charger ready in each. Home is also generator and pool ready. Additional features include Step Crown Moulding, 7” Baseboards, Solid Interior Doors, Custom Trim Details, Wallpaper, Metallic Painted Foyer Tray Ceiling, Black Interior Window Frames in Great Room, Study, and Laundry, Exterior Black Window Frames, Vaulted Ceiling in Flex Room, Stained Beams in the Owner’s Suite, and Designer Selections throughout. Kitchen includes custom wood cabinets with a large 50" Custom Plaster Hood, 48" LG Signature Range, 48" LG Signature Cabinet Panel Fridge, and 2 Dishwashers in the island. Laundry comes furnished with Washer and Dryer. Covered Porch includes a Summer Kitchen (8'10"x11'-8") with all-weather cabinetry/countertops, plumbing, trash, beverage cooler and grill.
$675,000
13727 SW 1st Lane Newberry, FL 32669
- Type:
- Single Family
- Sq.Ft.:
- 2,693
- Status:
- Active
- Beds:
- 3
- Lot size:
- 1.11 Acres
- Year built:
- 1990
- Baths:
- 3.00
- MLS#:
- GC526202
- Subdivision:
- Jockey Club
ADDITIONAL INFORMATION
Gorgeous POOL home in the popular Jockey Club community on over ONE ACRE! This 3 Bedroom/2.5 Bathroom home also boasts a Study (with access to the Primary suite perfect as a 4th BR/nursery/play room/office or more!) PLUS a formal living/dining room and a large Bonus/Loft accessed by a charming spiral staircase. As you approach the home in the private culdesac, you are welcomed with a beautiful front elevation featuring a large covered porch, dormers, side entry garage with long driveway and mature landscaping. Inside, the home is inviting and cozy with various places to relax and unwind or fully entertain from inside to out. The great room radiates natural light with its vaulted ceiling and offers a brick fireplace with builtins. Sliding glass doors flow to the screened pool patio with large covered area, offering ample lounge space. Relax in the above ground hot tub and overlook your large private backyard that's almost completely fenced! Jockey Club is zoned for top rated schools and is located next to Tioga Town Center for walkability/convenience to shopping and restaurants! NEW ROOF, NEW WATER HEATERS!
$449,000
14408 NW 31 Road Newberry, FL 32669
- Type:
- Single Family
- Sq.Ft.:
- 2,021
- Status:
- Active
- Beds:
- 4
- Lot size:
- 0.28 Acres
- Year built:
- 2011
- Baths:
- 3.00
- MLS#:
- GC526259
- Subdivision:
- Caraway
ADDITIONAL INFORMATION
For Sale: Spacious 4-Bed, 3-Bath Single Family Home in Newberry, FL Welcome to 14408 NW 31st Rd, Newberry, FL 32669! This beautiful 2,021 sq. ft. home offers 4 bedrooms and 3 bathrooms with a versatile 3-way split bedroom plan, perfect for use as a guest room, playroom, or study. Interior Highlights: Kitchen: Features 42" wood cabinets, granite countertops with a breakfast bar, and includes all appliances. Open concept layout flows into the breakfast area and great room, creating a spacious environment for family gatherings. Dining, Great Room & Master Suite: Tray ceilings add elegance to the dining room, great room, and master bedroom. Flooring: New, easy-care laminate flooring in main areas and the master bedroom. Master Bath: Includes split vanities, a jetted tub, and a separate walk-in shower. Outdoor Features: Backyard: Fully fenced for privacy. Covered Porch: Ideal for relaxing or entertaining. Located in a neighborhood directly across from a park and soccer field, this home is also near shopping and restaurants, offering both convenience and leisure. Don’t miss out on this move-in ready gem! For inquiries or to schedule a viewing, contact us today.
- Type:
- Single Family
- Sq.Ft.:
- 1,872
- Status:
- Active
- Beds:
- 4
- Lot size:
- 0.23 Acres
- Year built:
- 2019
- Baths:
- 3.00
- MLS#:
- GC526231
- Subdivision:
- Newberry Oaks Ph 9
ADDITIONAL INFORMATION
Welcome Home to Charm and Comfort in Newberry! Located in the heart of Newberry, this exceptional home offers the perfect blend of modern convenience and small-town charm. With 4 bedrooms, 3 bathrooms, and a spacious layout, this property is ideal for families, first-time buyers, or anyone seeking a tranquil and stylish retreat. Step inside and be greeted by a light-filled interior showcasing tray ceilings, luxury vinyl flooring, granite countertops, and more. The kitchen is a chef's delight, complete with stainless steel appliances, a large pantry, breakfast bar, custom cabinetry, and a built-in office nook just off the kitchen. The open-concept design effortlessly connects the living, dining, and kitchen areas, making it perfect for entertaining or everyday life. The primary suite is a true sanctuary, featuring his-and-hers sinks, an expansive walk-in closet, a luxurious soaking tub, and dual showers with exquisite tile work. The additional bedrooms are generously sized, offering versatility for guest rooms, a home office, or a playroom. Outside, enjoy the best of Florida living in the large backyard with a covered patio, privacy fencing, and mature landscaping. Whether you’re hosting a barbecue, gardening, or relaxing under the stars, this outdoor space is perfect for it all. Located in a highly sought-after neighborhood, this home is just minutes from top-rated schools, parks, local dining, shopping, and some of the most beautiful springs in North Central Florida. With convenient access to Gainesville and surrounding areas, you’ll love the sense of community and connection that Newberry provides. Take advantage of this amazing price reduction and make this stunning property your new home. Schedule your private tour today!
$309,000
17312 SW 11 Court Newberry, FL 32669
- Type:
- Land
- Sq.Ft.:
- n/a
- Status:
- Active
- Beds:
- n/a
- Lot size:
- 2 Acres
- Baths:
- MLS#:
- GC526236
- Subdivision:
- Barrington
ADDITIONAL INFORMATION
Welcome to Barrington, Luxury Estate Living in a Gated Community – Lot 18 surrounded by Majestic Oaks and Nature. Situated on 2 acres of stunning views, this premium homesite has the back facing East and the front faces West. This open builder site is ready for you to create your own private resort style sanctuary. Barrington features only 25 homesites, ensuring a sense of community while maintaining privacy. Accessible via the scenic County Road 241 south nestled between the Gainesville and the charming town of Newberry. Dream big and build the home you've always envisioned. With luxury custom homes ranging from a minimum of 2850 square feet and beyond. There's ample space to create your masterpiece. Enjoy modern conveniences with Clay electric, natural gas, underground utilities, and AT&T and COX fiber internet, giving you the best of both worlds - with all of the required amenities for today's needs. Barrington, a private gated community, offers the opportunity to build your dream home on your own schedule with your own builder. No timeframe to begin construction. Open builder (builder approval required). Enjoy quiet surroundings within this picturesque enclave while only minutes from Publix, Tioga Town Center, I-75, UF/Shands and Progress Park. Only 11 of the 25 estate lots are still available see plat map for details.
- Type:
- Single Family
- Sq.Ft.:
- 1,925
- Status:
- Active
- Beds:
- 3
- Lot size:
- 0.11 Acres
- Year built:
- 2024
- Baths:
- 2.00
- MLS#:
- GC526224
- Subdivision:
- Fairway Pointe At West End
ADDITIONAL INFORMATION
AVAILABLE NOW! Move-in ready NEW construction with a $5,000 buyer credit at closing! Welcome to the Amariliz Model by renowned local builder Kara Bolton. This stunning 3-bedroom, 2-bath home with an additional bonus room and a spacious 2-car garage on a corner lot is designed to combine style, comfort, and convenience for today’s homeowner. Step inside to find a bright, open floor plan with soaring 10-foot ceilings and elegant 8-foot doors, all enhanced by luxury wood-look plank flooring throughout. The gourmet kitchen is a chef’s dream, featuring quartz countertops, an undermount sink, solid wood cabinets with soft-close drawers, and premium stainless steel appliances, including an induction range, vented microwave hood, dishwasher, and disposal. Perfect for entertaining, the living room opens seamlessly to a covered and fully screened porch/lanai through glass doors, creating a welcoming indoor-outdoor space. The luxury master suite provides a true retreat with a spacious walk-in closet and an en-suite bathroom featuring an walk-in shower, a quartz-topped double vanity, and a private water closet. The two additional bedrooms are spacious and comfortable, with a shared second bath that includes a tiled shower/bath and quartz topped vanity. Enjoy modern comforts and peace of mind with endless hot water from a tankless gas hot water heater, a smart deadbolt, and coach lights on photocells. Outside, the home’s exterior showcases durable Hardie board siding, decorative pavers, and a fully landscaped yard with eco-friendly Zoysia sod and irrigation. A screen-enclosed lanai on a serene corner lot completes this picture of tranquility. The low HOA fee of only $100 a month includes high-speed COX internet, a community pool, tennis and pickleball courts, a clubhouse, and partial front yard maintenance. Located just minutes from shopping and dining, this property is 4.5 miles from North Florida Regional Hospital, 11 miles from Shands and VA Hospitals, and 8 miles from the University of Florida. Buyer to verify all school zones with ACSB. Don’t miss the opportunity to own this exceptional home. Contact us today to make it yours!
- Type:
- Single Family
- Sq.Ft.:
- 1,730
- Status:
- Active
- Beds:
- 4
- Lot size:
- 0.24 Acres
- Year built:
- 1972
- Baths:
- 3.00
- MLS#:
- GC526212
- Subdivision:
- Nippers Add
ADDITIONAL INFORMATION
Have you been looking for a home in the wonderful city of Newberry, but not interested in having an HOA? Do you need a fenced back yard and a home with 4 bedrooms, a flex room and 3 bathrooms? Then you have found what you have been looking for! This amazing home is a 1730 sqft block home with a metal roof. It has an indoor laundry with washer and dryer included with acceptable offer. Has a handicap ramp leading up to the front door. The paved driveway has plenty of parking. The back yard has a double gate to stow your toys, a raised bed herb garden, basketball court, 10 X 10 outdoor storage shed and a play set all safely tucked away behind an 8ft privacy fence. All are included in the sale! Most of the home has been remodeled over the last five years including new AC last year. Once you step into the front door and see how spacious the living, dining and kitchen are you are going to fall in love it. Call or text today to make an appointment for your private tour! Also, this property may be able to be used as a short term rental.
- Type:
- Single Family
- Sq.Ft.:
- 2,066
- Status:
- Active
- Beds:
- 3
- Lot size:
- 0.18 Acres
- Year built:
- 2020
- Baths:
- 2.00
- MLS#:
- GC526191
- Subdivision:
- Newberry Corners Ph Iib Pb 35 Pg 30
ADDITIONAL INFORMATION
Welcome to this stunning 3-bedroom, 2-bathroom home in the desirable Newberry Corners neighborhood in Newberry, FL. This meticulously maintained property offers a perfect blend of modern upgrades and thoughtful design, making it the ideal place to call home. Approaching the home, you'll notice the oversized two-car garage, which not only provides ample space for vehicles but also includes space for a built-in workshop for your DIY projects and storage needs. Inside, the home boasts upgraded wood grain tile flooring throughout the common areas, offering both style and durability. The kitchen is a true highlight, featuring upgraded level 3 cabinets with 42" uppers and crown molding, creating an elegant atmosphere. The premium granite countertops provide a luxurious touch, while the soft-close cabinet doors add a level of convenience and refinement. This well-appointed kitchen comes with premium stainless steel appliances, and the home also includes a refrigerator in the garage for added storage. The open and inviting living spaces are complemented by upgraded lighting and ceiling fans in every room, ensuring both comfort and ambiance. The primary bedroom offers a peaceful retreat, complete with tray ceilings that add height and elegance to the space. Step outside to the screened-in lanai, where you can enjoy outdoor living year-round, whether you're entertaining guests or simply relaxing in the serene Florida weather. This home comes fully equipped with all appliances shown, making it move-in ready and convenient for its new owners. Located in a quiet, family-friendly neighborhood, this property offers both luxury and practicality in a truly special setting. Don’t miss the opportunity to see this beautiful home in person, schedule a showing today!


Newberry Real Estate
The median home value in Newberry, FL is $340,000. This is higher than the county median home value of $282,200. The national median home value is $338,100. The average price of homes sold in Newberry, FL is $340,000. Approximately 79.15% of Newberry homes are owned, compared to 13.02% rented, while 7.83% are vacant. Newberry real estate listings include condos, townhomes, and single family homes for sale. Commercial properties are also available. If you see a property you’re interested in, contact a Newberry real estate agent to arrange a tour today!
Newberry, Florida has a population of 7,261. Newberry is more family-centric than the surrounding county with 39.75% of the households containing married families with children. The county average for households married with children is 27.25%.
The median household income in Newberry, Florida is $71,734. The median household income for the surrounding county is $53,314 compared to the national median of $69,021. The median age of people living in Newberry is 36.3 years.
Newberry Weather
The average high temperature in July is 91.6 degrees, with an average low temperature in January of 41 degrees. The average rainfall is approximately 50.6 inches per year, with 0 inches of snow per year.



