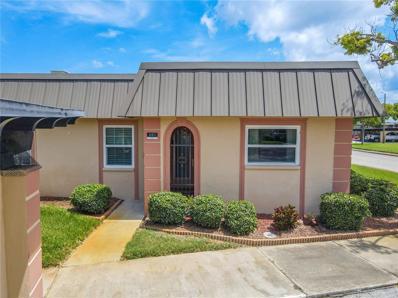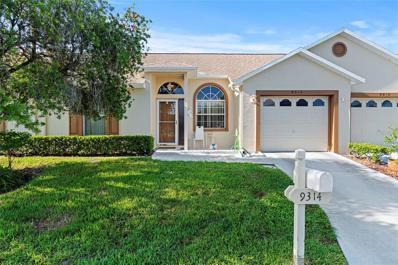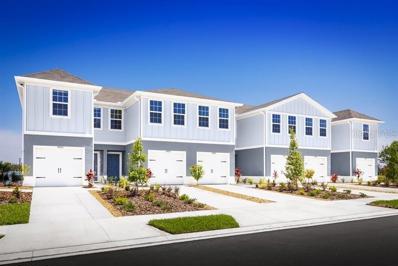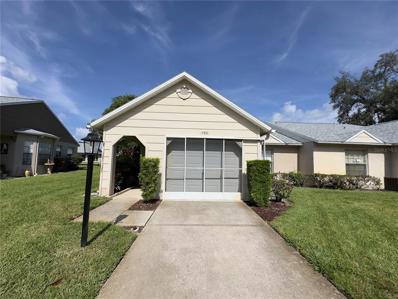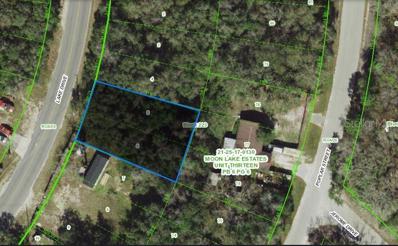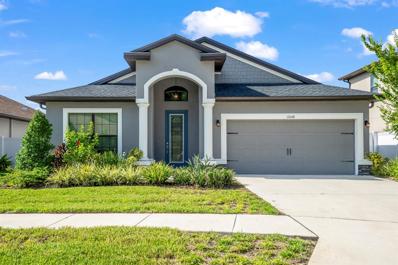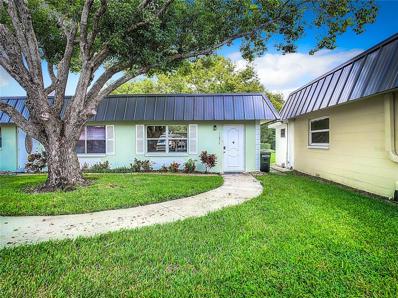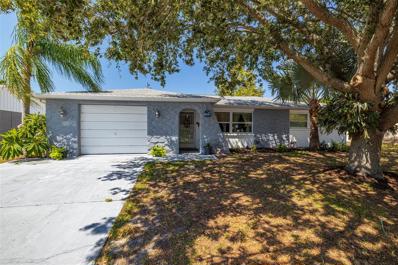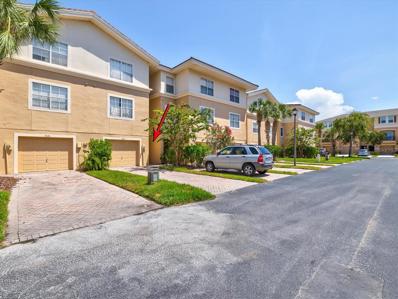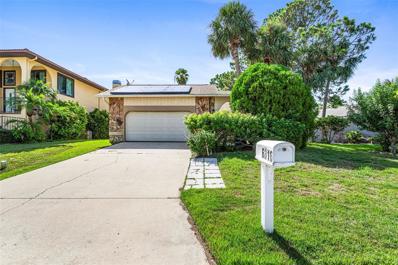New Port Richey FL Homes for Rent
- Type:
- Single Family
- Sq.Ft.:
- 2,005
- Status:
- Active
- Beds:
- 3
- Lot size:
- 0.12 Acres
- Year built:
- 2013
- Baths:
- 3.00
- MLS#:
- W7867823
- Subdivision:
- Longleaf Neighborhood 03
ADDITIONAL INFORMATION
**Welcome to 3444 Cowart Street in the charming Longleaf neighborhood, where modern comforts meet peace of mind. This beautifully maintained 3-bedroom, 2.5-bathroom home with both a first floor office and second floor loft offers 2,005 square feet of thoughtfully designed living space and remained completely untouched by flooding during the recent hurricane season, providing reassurance in a secure and resilient community. Inside, the open-concept layout is warm and inviting, featuring a standout kitchen with floor-to-ceiling sage-colored cabinets, stainless steel appliances, a designer hood, and elegant built-in feature shelves. The first-floor primary bedroom provides convenience and privacy, while the screened-in patio and welcoming front porch invite you to enjoy Florida’s lovely weather. Outside your door, the Longleaf community offers a lively social events calendar, ensuring there’s always something to look forward to. Residents enjoy access to a community pool, clubhouse, scenic walking trails, lush green spaces, and multiple playgrounds – all maintained through the low annual HOA fee. The home also includes a newer HVAC system and a water softener for added comfort and efficiency. With easy access to the Suncoast Parkway, commuting is a breeze. Experience all that 3444 Cowart Street and the Longleaf community have to offer, along with the confidence of a home resilient to Florida’s weather.**
- Type:
- Land
- Sq.Ft.:
- n/a
- Status:
- Active
- Beds:
- n/a
- Lot size:
- 5.11 Acres
- Baths:
- MLS#:
- U8253807
- Subdivision:
- Osceola Station
ADDITIONAL INFORMATION
2 parcels , each 5 acres MOL $700,000 each, total of 10 acres and 3 concrete block barns for you and your horses. Discover the hidden community of Osceola Equestrian Station in New Port Richey. Here among the Grandfather Oaks is a rare 5-acre high and dry, horse friendly property complete with everything you need for a premium equestrian lifestyle. This acreage features 3 concrete block barns, equipped with the finest amenities. The first barn, built in 2023, offers three spacious stalls, a well-appointed tack room, and a convenient hot water wash area / attached patio, perfect for taking in the serene surroundings. The second barn, constructed in 2013, offers two additional stalls, providing ample space for your horses. Both barns are designed with comfort and convenience in mind, featuring Cupolas, Ramm Fans, Fly Spray Systems, Comfort Stall Mats, Rubber Pavers, Dutch Doors, Full Electric and Water Hookups & Well plus Water softener. In addition , the arena on the property was well designed, full sized state of the art for training and exercise. The mature trees evoke a heavenly feeling when the breezes blow through and provide shade and a picturesque backdrop to the 4 board fenced pastures. This property offers an exceptional opportunity to build your dream home in a small established equestrian neighborhood in a private, tranquil setting. Information details on the second 5 acre parcel with fencing and a new barn built in 2024 will be available soon. Whether you’re a professional rider or simply a horse enthusiast, this property is the perfect blend of functionality, beauty, and privacy. Currently Income Producing. 37 minutes on the Suncoast Parkway to the Tampa International Airport. 1:30 minutes to World Equestrian Center. Every necessity within a very short drive. 5 acres of equestrian neighborly land are fewer and far between today, 10 acres even more rare. Price for 10 acres will be 1.4 million when listed. Here is your chance to own a piece of paradise in Osceola Equestrian Station.
- Type:
- Other
- Sq.Ft.:
- 990
- Status:
- Active
- Beds:
- 2
- Lot size:
- 0.59 Acres
- Year built:
- 1981
- Baths:
- 2.00
- MLS#:
- T3550860
- Subdivision:
- Holiday Harbors Condo
ADDITIONAL INFORMATION
NO FLOODING in this home! Best value for maintenance-free living! Enjoy a tight knit beach community in this single story Holiday Harbors villa! Recently renovated, this 2 bedroom, 2 bath open concept villa is located inside the larger beach community of Gulf Harbors. This unit packs a punch with many amenities included in the monthly fee, which making living here stress-free! Fees cover: Cable TV, internet, trash, water, flood insurance, Community Pool, Common Area Taxes, Exterior Maintenance, Grounds maintenance and Pest Control. Sit on your front patio for nightly sunsets, or walk across to the gated and oversized Community Pool. Upon arrival you are greeted with both covered parking and porch leading inside to an open concept kitchen/dining/living room. High vaulted ceilings give breathing room making this 990SF villa live large. Kitchen with breakfast bar is to your right upon entry. To your left, a guest full bathroom with shower/tub combo and a hall linen closet. Next is a newly carpeted 2nd bedroom with a spacious extended closet and ceiling fan. At the back of the home is the owners suite. Light and bright space with lots of windows and entry to the Florida room. The owners suite has a large walk-in closet and an ensuite newly renovated bathroom with walk in shower. There is also a nook for a future 2nd sink or additional storage. Back to main living, the living room offers access to the screened Florida Room. Private laundry facility and included washer/dryer units are located at one end of the room. Back patio access for grilling or taking out your pets. There is also an owners storage closet right in front or your unit. Two assigned parking spaces come with the home, one is under a covered carport. The community is located near the entrance of Gulf Harbors for easy access and quick travel to Tampa, St. Pete or TIA. Many residents golf cart to the private beach club for nightly sunsets, neighborhood BBQs, beach volleyball, corn hole events and more. Restrooms and pavilions have all recently been renovated at the beach club. Truly, the Gulf Harbors Beach is the jewel of this community and has optional membership for only $200/year. Make Holiday Harbors your home and enjoy the ease of maintenance free, Florida living today!
- Type:
- Single Family
- Sq.Ft.:
- 1,788
- Status:
- Active
- Beds:
- 3
- Lot size:
- 0.15 Acres
- Year built:
- 1986
- Baths:
- 2.00
- MLS#:
- T3550311
- Subdivision:
- Natures Hideaway
ADDITIONAL INFORMATION
*** New Price available until the end of December**** Here's your chance to own a fantastic 3-bedroom, 2-bathroom home with a bonus room and a heated saltwater pool in the desirable TRINITY community—complete with no rear neighbors! This home is designed to impress, featuring a cozy wood-burning fireplace, laminate and tile flooring throughout, and newer carpet in the bedrooms and bonus room. Enjoy the elegance of cathedral ceilings and a modern kitchen equipped with granite countertops, stainless steel appliances, and a new stove with an air fryer. The kitchen also includes plenty of cabinets and a closet pantry. The living room and dining room combo flow into the family/bonus room, which can easily double as a home office thanks to its French doors. The split floor plan provides privacy with the master suite on one side of the home and the other two bedrooms and bath on the opposite side. The spacious master suite boasts a large walk-in closet, newer carpet, and an en-suite bathroom, also with French doors leading to the bonus room. The updated guest bedrooms and bathroom offer ample space, and outside, you’ll find your personal oasis. Enjoy the privacy of no rear neighbors and a serene creek while lounging by the heated pool with paver decking, dual waterfall features, spa seating, and a brand-new motor. The covered lanai is perfect for family gatherings, and the pavered grilling area adds convenience. Recent updates include a new roof (2019), HVAC compressor (2017), updated flooring, and a newly remodeled guest bathroom. The hurricane-grade windows come with a warranty. This move-in-ready home is located in the sought-after TRINITY community, close to the Pinellas line, Tampa, "A" rated schools, medical centers, shopping, and dining. Plus, you're just minutes from Tarpon Springs and Clearwater Beach. No flood zone, no CDD fee, low HOA, and a sprinkler system that runs from the canal! If you're searching for the perfect Trinity home with a heated saltwater pool and no rear neighbors, this is it. Act quickly—this home won’t last!
- Type:
- Other
- Sq.Ft.:
- 1,344
- Status:
- Active
- Beds:
- 2
- Lot size:
- 0.29 Acres
- Year built:
- 1984
- Baths:
- 1.00
- MLS#:
- T3550875
- Subdivision:
- Griffin Park
ADDITIONAL INFORMATION
2 mobile homes in one lot! Make this your next investment! Both units are 2 bedrooms 1 bathroom. Call for more information and for a private showing! Mobile homes have individual meters. Individual address. One well, 2 septics! Private entry for each property, chain link fence! This property is walking distance to banks, gas stations, laundry mat, restaurants and fast food. Multiple shopping centers Publix, dollar tree and much more. 20 minutes to local beach! Only one unit is currently leased! Other one is ready for your next tenant! Please do not contact tenants.
- Type:
- Townhouse
- Sq.Ft.:
- 1,710
- Status:
- Active
- Beds:
- 3
- Lot size:
- 0.03 Acres
- Year built:
- 2007
- Baths:
- 3.00
- MLS#:
- U8255773
- Subdivision:
- Sea Forest Beach Club Twnhms
ADDITIONAL INFORMATION
One or more photo(s) has been virtually staged. Live the Florida lifestyle in the gated community of Sea Forest Beach Club. This end-unit townhome features 3 large bedrooms, 3 full bathrooms, and a 1-car garage. The living space is elevated. The first floor of this home includes the garage, multiple storage areas and a covered patio which extends to a deck with a water view. On the second floor, you will find an open floor plan where the large kitchen opens to the living room and dining area. There is also a bedroom and full bathroom on the second floor. The third floor includes two bedrooms that each have their own en-suite and their own walk-in closet. The largest of the two has a tray ceiling and enough space for a sitting area or desk. The laundry room is conveniently located on the third floor. You will love the vinyl floors and natural light throughout the home. Parking details include a 1-car garage, private driveway and community guest parking. Sea Forest Beach Club features two community pools surrounded by mature palm trees. There is a fitness center next to one of the pools with a large variety of exercise equipment. Access to the private Gulf Harbors Beach Club is included with your HOA dues and is just 4 miles away. Downtown New Port Richey is 1.5 miles away and features events, restaurants, shopping and a riverfront park. HOA dues include cable TV, internet, landscaping, exterior maintenance, and use of recreational areas. It is a pet-friendly community. All ages are welcome. Schedule your showing today!
- Type:
- Single Family
- Sq.Ft.:
- 1,200
- Status:
- Active
- Beds:
- 3
- Lot size:
- 0.18 Acres
- Year built:
- 2007
- Baths:
- 2.00
- MLS#:
- T3550692
- Subdivision:
- Moon Lake Estates
ADDITIONAL INFORMATION
Welcome to 12419 LAMONT AVE. This stunning single-family home offers 3 bedroom, 2 bath home located in the desirable Moon Lake Estates Community. This cozy charmer features an open floor plan with a breakfast bar and room for a dining room table! The kitchen has newer kitchen cabinets with a newer refrigerator and oven! Staying cool this summer is no problem with a brand-new A/C which includes the newest NEST thermostat and NEWER Roof. Fully renovated by March 2, 2022. This is a roomy home in an AR residential zone. Walk to Moon Lake Park, playground, beach, cookout area with pavilions, and public boat ramp. Great area for the Florida Lifestyle!
- Type:
- Single Family
- Sq.Ft.:
- 1,472
- Status:
- Active
- Beds:
- 4
- Lot size:
- 0.1 Acres
- Year built:
- 1981
- Baths:
- 2.00
- MLS#:
- U8254479
- Subdivision:
- Virginia City
ADDITIONAL INFORMATION
SELLER OFFERING $6700 for TEMPORARY RATE BUY DOWN for the buyers which would save buyers $364 / month for the first year. Welcome to your dream home in New Port Richey! This beautifully remodeled 4-bedroom, 2-bathroom residence is HIGH and DRY and offers modern living at its finest. Step inside to discover a completely renovated interior featuring luxurious LVT flooring throughout. The brand-new kitchen is a chef's delight, boasting stainless steel appliances, granite countertops, and a spacious, open floorplan that seamlessly connects the living areas. The thoughtfully designed split-bedroom layout ensures privacy and comfort for all. Outside, you'll find a large backyard perfect for entertaining or relaxing. With a new roof and a new AC system, this home is not only stylish but also worry-free. Don't miss your chance to make this stunning property yours!
- Type:
- Condo
- Sq.Ft.:
- 1,050
- Status:
- Active
- Beds:
- 2
- Lot size:
- 0.14 Acres
- Year built:
- 1972
- Baths:
- 2.00
- MLS#:
- U8254045
- Subdivision:
- Gardens Beacon Square
ADDITIONAL INFORMATION
TURN-KEY 2 Bedroom, 2 Bath Condo with Florida Room – End Unit with Carport in The Gardens at Beacon Square This move-in-ready, end-unit condo offers the perfect blend of comfort and convenience in The Gardens at Beacon Square. The property features two bedrooms, two baths, and a Florida room, all thoughtfully designed for easy living. Parking & Entry: Enjoy the convenience of covered, assigned parking located right at the front of the unit, ensuring easy access to your home. Kitchen: The well-appointed kitchen boasts an abundance of cabinetry, complemented by a stylish glass subway tile backsplash and sleek granite countertops. The double basin stainless steel sink with a pass-through to the dining room adds to the kitchen's functionality. Neutral-tone wood laminate flooring runs throughout, and the full suite of stainless steel appliances—including a dishwasher, range, microwave, and French door refrigerator with a water and ice dispenser—makes meal preparation a breeze. There's also space for a small breakfast table, and a kitchen window brings in plenty of natural light. Dining Room: The dining room is designed for elegance, featuring wood laminate flooring, decorative molding and chair rail, and a charming 5-globe chandelier, creating the perfect ambiance for meals. Living Room: Light and bright, the living room is bathed in a natural color palette and includes wood laminate flooring and a ceiling fan for comfort. The living room seamlessly opens to the Florida room, enhancing the flow of the space. Florida Room: The Florida room is a true highlight, with neutral-toned wood laminate flooring, a ceiling fan, and two large impact-resistant picture windows installed in 2022—one of which frames a view of the back patio. A large laundry closet with a washer, dryer, and shelving above adds practicality to this serene space. Primary Bedroom: The spacious primary bedroom offers a peaceful retreat, featuring an ensuite bath and a walk-in closet for ample storage. The ensuite bath includes a beautifully tiled walk-in shower, a mirrored vanity with storage, and ceramic tile flooring. Bedroom 2 & Bath 2: Bedroom 2 is generously sized, comfortably accommodating a queen-sized bedroom suite. Adjacent is the second bathroom, which features an artistically tiled tub with a shower and a mirrored vanity with storage. Community & Amenities: Residents enjoy access to a well-equipped clubhouse offering an in-ground pool, shuffleboard, a library, a recreational area, a kitchen, and an extra laundry facility. The HOA covers cable TV, internet, community pool, lawn maintenance, insurance, clubhouse, common areas, trash, water, sewer, exterior building maintenance, and roof care. Location: This community is ideally located near beaches, the Tarpon Springs Sponge Docks, parks, restaurants, shopping, and medical facilities. The secluded and unspoiled beauty of Key Vista Nature Park is just a 10-minute drive away, providing a natural retreat close to home. This condo is more than just a home—it's a lifestyle waiting to be enjoyed. Whether entertaining guests or seeking a peaceful haven, this property promises comfort, convenience, and charm.
- Type:
- Other
- Sq.Ft.:
- 1,161
- Status:
- Active
- Beds:
- 2
- Lot size:
- 0.07 Acres
- Year built:
- 2000
- Baths:
- 2.00
- MLS#:
- U8251035
- Subdivision:
- Villa Del Rio
ADDITIONAL INFORMATION
Location! Location! Location! This beautifully renovated 2-bedroom, 2-bathroom villa in Villa Del Rio offers the perfect combination of style and convenience. The home has been updated with new tile flooring throughout and renovated bathrooms. High ceilings and an open floor plan make the living space feel spacious and inviting. The large kitchen, complete with a cozy dining area and extended bay window, is bathed in natural sunlight. The Florida Room and large windows throughout the home create a bright and airy feel, providing a connection to the outdoors. The master bedroom features a private bathroom and walk-in closet, while the second bedroom has direct access to the second full bathroom. Conveniently located near shopping, dining, hospitals, beaches, golf courses, Starkey Trail, and the airport, this home is a true gem and won’t last long! Schedule your private showing today!
- Type:
- Single Family
- Sq.Ft.:
- 1,853
- Status:
- Active
- Beds:
- 4
- Lot size:
- 0.15 Acres
- Year built:
- 1990
- Baths:
- 2.00
- MLS#:
- T3550031
- Subdivision:
- Park Lake Estates
ADDITIONAL INFORMATION
Come see this beautiful spacious 4 bedroom 2 bathroom house in Park Lakes Estates. Primary bedroom has a huge sitting area with divider can be used as a office, exercise space or turn into extra closet space. Kitchen has a island, open concept floor plan, covered lanai and more.
- Type:
- Townhouse
- Sq.Ft.:
- 1,666
- Status:
- Active
- Beds:
- 3
- Lot size:
- 0.05 Acres
- Year built:
- 2021
- Baths:
- 3.00
- MLS#:
- U8254103
- Subdivision:
- Ventana Twnhms At Waters Edge
ADDITIONAL INFORMATION
Welcome to this beautiful, newer townhome in the gated Ventana Townhomes at Waters Edge community in New Port Richey! This unit is directly across from the pool! Built in 2021, this 3-bedroom, 2.5-bathroom home with a garage is ready for its new owners. Enjoy serene views from the screened-in back porch, which overlooks a conservation area and pond with no rear neighbors.The first floor features ceramic tile flooring, high ceilings, and an open-concept layout, perfect for entertaining. The modern kitchen boasts stainless steel appliances, granite countertops, and a breakfast bar, all seamlessly connected to the dining and living areas. A convenient half-bath is also located on this level.Upstairs, you'll find a versatile loft space and a laundry room as well as the primary suite, which includes a spacious walk-in closet and an en-suite bathroom with a dual-sink vanity and a walk-in shower. The two additional bedrooms share a guest bathroom. Residents of Waters Edge enjoy maintenance-free living with an HOA fee that covers cable, high-speed internet, exterior maintenance (including roof and paint), landscaping, lawn irrigation, and trash pickup. The community offers a range of amenities, including a clubhouse, fitness center, multiple pools, playground, pickleball and basketball courts, nature trails, and a fishing lake. Conveniently located near the Suncoast Expressway, shopping, medical facilities, and more. Schedule your private showing today!
- Type:
- Townhouse
- Sq.Ft.:
- 1,440
- Status:
- Active
- Beds:
- 3
- Lot size:
- 0.03 Acres
- Baths:
- 3.00
- MLS#:
- W7867687
- Subdivision:
- Bear Creek Townhomes
ADDITIONAL INFORMATION
Pre-Construction. To be built. Welcome to Bear Creek. We are a CDD-free community with a low monthly HOA that includes exterior maintenance, cable TV and high-speed internet – an incredible value! The Flamingo floorplan includes 1440 square feet of living space, with 3 bedrooms, 2.5 baths, 1-car garage, and double sinks in the owner’s suite bathroom. This open-concept layout includes granite counter tops, kitchen island, covered lanai, choice of cabinet color, choice of tile, stainless steel kitchen appliances, washer, and dryer. We’re located in the heart of New Port Richey, putting you close to shopping, dining, parks, the beach – and more. All Ryan Homes now include WIFI-enabled garage opener and Ecobee thermostat. **Closing cost assistance is available with use of Builder’s affiliated lender**. DISCLAIMER: Prices, financing, promotion, and offers subject to change without notice. Offer valid on new sales only. See Community Sales and Marketing Representative for details. Promotions cannot be combined with any other offer. All uploaded photos are stock photos of this floor plan. Actual home may differ from photos.
- Type:
- Condo
- Sq.Ft.:
- 1,042
- Status:
- Active
- Beds:
- 2
- Lot size:
- 0.49 Acres
- Year built:
- 1984
- Baths:
- 2.00
- MLS#:
- W7867671
- Subdivision:
- Heritage Lake Wedgwood Village Condo
ADDITIONAL INFORMATION
Discover the charm of this 2-bedroom, 2-bathroom condo in the sought-after Heritage Lake 55+community. This well-maintained home features a one-car attached garage, a spacious lanai, and numerous upgrades. The living areas have 8 ceilings, beautiful Luxury Vinyl flooring, adding a touch of modern elegance. Split bedroom floor plan. Key updates include a new AC unit (1 year old), a hot water heater (2 years old), and an upgraded electrical panel. The washer and dryer are also just 3 years old, ensuring that all the essentials are up-to-date. Vibrant community offering an active lifestyle. Enjoy a heated pool and spa with serene views of the lake, and take advantage of the clubhouse's endless activities, including dances, parties, card games, and billiards. Stay fit with the exercise area and classes, or relax with a good book in the library. Outdoor enthusiasts will appreciate the tennis courts, pickleball, shuffleboard, and bocce ball courts. Your condo fees cover recreational facilities, ground maintenance, pest control, exterior home maintenance (including painting and roof care), escrow reserves, trash removal, basic cable, common area taxes, management, and more. This condo enables you to fully enjoy the relaxed Florida way of life, allowing you to unwind while being conveniently located near shopping centers, beaches, restaurants, and hospitals. Moreover, the property is a mere 45-minute drive from both Tampa and St. Pete airports. With its move-in ready condition,
- Type:
- Townhouse
- Sq.Ft.:
- 1,666
- Status:
- Active
- Beds:
- 3
- Lot size:
- 0.04 Acres
- Year built:
- 2021
- Baths:
- 3.00
- MLS#:
- T3550044
- Subdivision:
- Ventana Twnhms At Waters Edge
ADDITIONAL INFORMATION
Welcome to this beautifully crafted, newly built townhome located in the desirable GATED neighborhood of Ventana at Waters Edge offering contemporary living at its finest! This lovely floor plan boasts a large family room for a perfect gathering space featuring gleaming 18x18 tile floors and a modern ceiling fan, stylish chef’s kitchen boasting granite countertops and breakfast bar, elegant 42” staggered cabinets, brushed nickel fixtures, stainless steel appliances and pendulum lighting over the breakfast bar adding a touch of sophistication, large dining area features sliding doors leading out to a screened lanai, offering a tranquil view of the conservation area. This outdoor space also includes a separate pavered deck, perfect for grilling and enjoying the natural surroundings. Stunning master bedroom with walk in closet and serene conservation views, master bath with stand up shower, dual sinks and tile floors, guest rooms are vast and offer plush carpeting and double closets, upstairs laundry room for added convenience, versatile LOFT space perfect for a reading nook or additional entertaining area, front screened veranda entry, water softener, access to a private pool and to resort like amenities at Waters Edge including an additional pool, fitness center, club house, basketball courts, playgrounds and more! If you are looking for a townhome that seamlessly blends comfort, style, and functionality, this is the perfect place to call home!
- Type:
- Single Family
- Sq.Ft.:
- 1,590
- Status:
- Active
- Beds:
- 2
- Lot size:
- 0.13 Acres
- Year built:
- 1998
- Baths:
- 2.00
- MLS#:
- W7867685
- Subdivision:
- Millpond Lakes Villas Condo
ADDITIONAL INFORMATION
Introducing a gorgeous open floor plan single-family home located in popular Millpond Lakes in New Port Richey, FL. Situated behind the gate, this single-story home offers 2 bedrooms, 2 bathrooms, a bonus room, and a 2 car garage. No side neighbors on one side. Stunning paver driveway and low maintenance landscaping welcomes you. As you enter the foyer, take note of the beautiful vinyl flooring and high ceilings throughout. To your right is spacious bedroom that is close to a full bathroom. Further down you have a large bonus room perfect for crafts, can be used as a 3rd bedroom, an office or den. The primary bedroom is VERY spacious with walk-in closet and tiled shower. Tons of natural light throughout this home! The living area is the perfect open floor concept where you can add a dining room table and living room furniture comfortably. The kitchen is light and bright with ample cabinets, storage, and room to prep. Brand new stainless steel appliances. You can see from the kitchen into the living room which is nice for entertaining and there is space for another breakfast table in the cafe area. Laundry is in kitchen. Garage entry if off of the kitchen. The enclosed and screened in back patio provides outdoor living space to enjoy the Florida lifestyle. Ceiling fans, a fresh coat of interior neutral paint, and NO CARPET makes this home just right. Newer water heater. Water softener. The Millpond clubhouse houses a newly equipped exercise room, comprehensive lending library, lounge area, kitchen meeting rooms and a state of the art audio visual system. The community sponsors a variety of interest groups and social functions designed to meet the diverse interest of the residents. there are 2 community pools. Go for a stroll to admire the local wildlife and enjoy the peacefulness. Millpond is centrally located near medical, grocery, restaurants, and entertainment.
- Type:
- Land
- Sq.Ft.:
- n/a
- Status:
- Active
- Beds:
- n/a
- Lot size:
- 0.18 Acres
- Baths:
- MLS#:
- W7867695
- Subdivision:
- Moon Lake Estates
ADDITIONAL INFORMATION
Great location for your new home! Only minutes away from Moon Lake Park, beach and Boat Ramp! Close to shopping and eateries too! Mobiles, Modular, or Conventional construction are ok in this non deed restricted area of West Pasco County. Short ride to the coastal beaches or to Tampa Airport via new Ridge Rd Extension. Paved road, buy today and plan your dream home for tomorrow!!
- Type:
- Single Family
- Sq.Ft.:
- 1,960
- Status:
- Active
- Beds:
- 3
- Lot size:
- 0.15 Acres
- Year built:
- 2022
- Baths:
- 2.00
- MLS#:
- U8253988
- Subdivision:
- Rose Haven Ph 2
ADDITIONAL INFORMATION
Welcome to this immaculate 3-bedroom, 2-bath Positano model home, nestled in the prestigious gated community of Rose Haven. This residence showcases thoughtfully designed upgrades to offer both style and comfort. Upon entering, you'll find a versatile front-facing office space, perfect for work or study. The open-concept kitchen and living room create an inviting atmosphere, ideal for entertaining. The kitchen is equipped with large cabinets, premium granite countertops, and a reverse osmosis water filtration system. The laundry room features an upgraded sink. Also added, is a water softener to ensure your home’s water quality is top-notch. The master suite provides more than needed for your relaxation, showcasing a builder-upgraded bathroom with a luxurious rain showerhead, built-in bench, and a large LED anti-fog mirror. The master bedroom also features walk-in closets with built-in organizers, providing ample storage space. Enjoy the serene outdoor space with a screened-in lanai, privacy fence, and gutters installed around the entire house for enhanced functionality and maintenance. Additional highlights include, newer LG Smart Washer + Dryer, newer GE appliances, dimmer switches throughout, newer ceiling fans, and upgraded exterior lights that enhance the home's curb appeal. The two-car garage is equipped with shelving, adding convenience and organization. Included in Rose Haven is a heated pool for year-round enjoyment. Don’t miss the opportunity to own this upgraded gem in a vibrant and secure community. Schedule your viewing today! Murphy Bed in Study Room does not convey, but is negotiable.
- Type:
- Condo
- Sq.Ft.:
- 835
- Status:
- Active
- Beds:
- 2
- Lot size:
- 0.27 Acres
- Year built:
- 1988
- Baths:
- 2.00
- MLS#:
- W7867604
- Subdivision:
- Sunnybrook Condo 7
ADDITIONAL INFORMATION
HUGE PRICE IMPROVEMENT!! Welcome to your perfect retreat in the 55+ and gated Sunnybrook Condominium Community in New Port Richey ! This charming 2-bedroom, 1.5 bathroom condo offers a unique blend of comfort, style, and resort-style condo living! As you step inside, you'll be impressed by the beautifully updated wood vinyl floors that enhance the warm feel of this inviting home. The open-concept living area flows effortlessly with tall ceilings, making it perfect for both relaxing and entertaining. The kitchen is well-appointed, offering ample counter space and storage. One of the big highlights of this condo are the beautifully NEWLY UPDATED BATHROOMS! Imagine starting your day every morning in your own personal modern spa! Sunnybrook Condominiums have an array of fantastic amenities that cater to an active and social lifestyle. Enjoy sunny days by the sparkling pool and spa, challenge friends to a game on the tennis courts, or host events in the welcoming clubhouse! Most importantly, you will appreciate the LOW CONDO FEES and convenience to downtown that make living here even more appealing! With its prime location, updated features like a NEWER ROOF (2021), HOT WATER HEATER (2022), REVERSE OSMOSIS SYTEM , and exceptional community amenities, this condo is a true gem! Don't miss out on the opportunity to make this your new home! Schedule a showing today and discover the relaxed and active lifestyle waiting for you at Sunnybrook!!! * One or more photos may be virtually staged.
- Type:
- Condo
- Sq.Ft.:
- 779
- Status:
- Active
- Beds:
- 1
- Lot size:
- 0.02 Acres
- Year built:
- 1973
- Baths:
- 2.00
- MLS#:
- W7867101
- Subdivision:
- Paradise Pointe West Group 2
ADDITIONAL INFORMATION
A gated, very active 55+ golf community! A Great location and Gorgeous! This condo has it all, from the top-of-the-line stylish total remodel and the pond view! New ceramic wood tile and paint throughout the entire condo. The kitchen is gorgeous with the gold Carrera quartz countertops and backsplash, a large apron sink, all new wood cabinets with soft close. The custom kitchen cabinets have pull out drawers, built in trash bins, spice rack, lots of drawers and storage. The large island has a wine refrigerator and a cooktop, a large SS refrigerator and double ovens, all new recess lighting. All the ceilings have been redone with a smooth finish. The half bath has been totally remodeled with new toilet, custom stylish wallpaper, lighting, and custom pedestal sink. Large primary bedroom with new lighting, a custom walk-in closet which was professionally done with organizers. Primary bathroom totally remodeled with a new vanity with quartz countertops, toilet, floors, tiles, lighting, shower, and shower doors. The enclosed Lanai is air conditioned/heat and is open from the primary bedroom which makes an additional flex space with a great view of the pond. Off the lanai is laundry area with newer stackable washer n dryer with a storage cabinet. Newer (about 2yrs old) electrical panel, tankless water heater, a/c & heat, mini split ac & heat in Lanai, all the main components were replaced in the last 2 years. The Hoa maintains the roof. The Carport is conveniently located right in front of the Villa, so unloading groceries or beach gear will be easy. There is a Heated Pool, Spa, Exercise Room, Laundry Room, Tennis, Billiards, and even a 9 Hole Golf Course, which is open to the Public. Convenient location to shopping, restaurants, airports, entertainment, medical, parks, and beaches.
- Type:
- Single Family
- Sq.Ft.:
- 1,925
- Status:
- Active
- Beds:
- 3
- Lot size:
- 0.13 Acres
- Year built:
- 1977
- Baths:
- 2.00
- MLS#:
- U8252965
- Subdivision:
- Hillandale
ADDITIONAL INFORMATION
Nestled in the charming town of New Port Richey, just a quick 5-minute drive from the vibrant downtown area, this beautifully updated 3-bedroom, 2-bathroom home offers nearly 2,000 square feet of well-designed living space. Situated safely out of a flood zone, this solid block home provides lasting peace of mind. Step inside to discover vinyl plank flooring that flows seamlessly through the main living areas, enhancing the thoughtfully designed layout. The kitchen, fully renovated in 2021, is a chef's dream, featuring espresso soft-close wood cabinetry, classic white subway tile backsplash, and stainless steel appliances, including a double oven. Quartz countertops and a spacious kitchen island with seating for 4-5 people add to the kitchen's appeal. The open-concept design connects the kitchen to the dining room and a bonus room, which is adorned with wood-like ceramic tile flooring—ideal for hosting gatherings. The oversized owner’s suite is a tranquil retreat, boasting ample storage and a beautifully updated ensuite bathroom with a stand-up shower featuring modern tilework. The additional two bedrooms are generously sized and share an updated bathroom. Recent upgrades include a new water heater (2021), as well as updated electrical and windows. The attached garage houses a washer, dryer, and utility sink, adding to the home's practicality. Outside, the fully fenced backyard offers the perfect setting for barbecues and outdoor enjoyment. New Port Richey’s downtown Main Street, just minutes away, is a hub of activity with annual parades, festivals, and boat parades along the Cotee River. Sims Park provides something for everyone, from concerts at the amphitheater to a splash pad, kayak launches, and walking paths. Whether you're catching a show at the historic Richey Suncoast Theatre or exploring local boutiques and eateries, this town's small-town charm offers a slower pace of life, while easy access to US-19 keeps you connected to Gulf Coast beaches. This home combines affordability with an enviable lifestyle. Don’t miss your chance—schedule your showing today!
- Type:
- Condo
- Sq.Ft.:
- 1,796
- Status:
- Active
- Beds:
- 2
- Lot size:
- 0.05 Acres
- Year built:
- 1982
- Baths:
- 3.00
- MLS#:
- W7867471
- Subdivision:
- Wilds Condo
ADDITIONAL INFORMATION
One of a kind Condo in the highly sought-after Wilds Community in the heart of New Port Richey. Updated and well maintained home offers a move in condition with many extra features. A new refrigerator and microwave are welcoming to the newly refinished cabinets and kitchen island that is included. An extra refrigerator is located in the laundry room along with the washer and dryer that are also included. Located off Main Street near the post office, shopping, restaurants and much more. Many activities are scheduled through out the year in the community if this is an interest of yours. Golf Carts are allowed and makes for an easy trip to down town for a nice dinner or just enjoy the outdoors. Schedule your showing today to enjoy your new home in the best kept secret to live.
- Type:
- Townhouse
- Sq.Ft.:
- 1,400
- Status:
- Active
- Beds:
- 2
- Lot size:
- 0.03 Acres
- Year built:
- 2006
- Baths:
- 3.00
- MLS#:
- W7867589
- Subdivision:
- Sea Forest Beach Club Twnhms
ADDITIONAL INFORMATION
SELLERS ARE WILLING TO LISTEN TO ANY REASONABLE OFFERS! Welcome to this lovely 2-bedroom, 2.5-bathroom townhome that combines modern elegance with convenience. As you step inside, you'll immediately appreciate the thoughtful design of this functional floor plan. This townhome has a well-equipped kitchen with sleek matching GE appliances, rich wood cabinets, and gorgeous granite countertops that provide both style and functionality. The ground floor is designed for practicality and ease of access, featuring a spacious one-car garage with additional room for your golf cart. From here, you can also access a covered patio and your very own private elevator, making it easy to move between floors without the hassle of stairs. The third floor is home to the washer and dryer, which is conveniently located between the two bedrooms. The guest bedroom is generously sized and includes its own full bathroom, ensuring comfort and privacy for visitors. Step outside to your private fenced patio with elegant pavers, an ideal space for relaxing, entertaining, grilling or just enjoying a morning coffee. This townhome is perfectly situated close to downtown New Port Richey, where you can drive your golf cart and take advantage of a range of amenities including charming restaurants, free concerts at Sims Park, vibrant nightlife and festive boat parades! Plus, you have access to your very own private beach for leisurely days by the water! Located just 45 minutes from Tampa International Airport, shopping and hospitals, this townhome offers both a serene retreat and easy access to city conveniences. This is priced right with VERY LOW HOA FEES, in great location!!
- Type:
- Single Family
- Sq.Ft.:
- 1,309
- Status:
- Active
- Beds:
- 2
- Lot size:
- 0.2 Acres
- Year built:
- 1984
- Baths:
- 2.00
- MLS#:
- W7867487
- Subdivision:
- Gulf Harbors Sea Forest
ADDITIONAL INFORMATION
BEAUTIFUL WATERFRONT HOME! Take your boat to the Gulf with no bridges - and only 20 minutes to the open water. This 2 bedroom 2 bathroom home is one of the best value for the money property with deep water gulf access. Elevated property helps to keep insurance costs low (one of the few properties NOT to be damaged from 2024 Hurricanes). Ultra-low HOA fee and Access to Gulf Harbor Private Beach - One of only two private beaches in Florida! Stop waiting at the community boat ramp and use the community PRIVATE BOAT RAMP!! The community association includes Tennis Courts, a Clubhouse, a Community Pool, and an event hall for residents' parties. Close to shopping, transportation, and all that Florida has to offer. Schedule Your Showing Today before this one is gone!
- Type:
- Single Family
- Sq.Ft.:
- 1,714
- Status:
- Active
- Beds:
- 3
- Lot size:
- 0.12 Acres
- Year built:
- 2002
- Baths:
- 2.00
- MLS#:
- 2240230
- Subdivision:
- Not In Hernando
ADDITIONAL INFORMATION
Must see this beautiful, immaculate home in a lovely gated community. This home has been very well cared for and is move in ready. There is a new roof, water heater, all new high end refrigerator, stove/range, dishwasher, microwave. A water softener is included as well as washer and dryer. Utility room has been upgraded with new cabinets to keep all the laundry essentials out of sight and organized. Great location very Close to Suncoast parkway with only a 30 minute drive to Tampa International airport. Very short drive to stores, restaurants and banks. The landscaping includes a lemon tree, pineapple bush and kumquats.

Andrea Conner, License #BK3437731, Xome Inc., License #1043756, [email protected], 844-400-9663, 750 State Highway 121 Bypass, Suite 100, Lewisville, TX 75067

Listing information Copyright 2024 Hernando County Information Services and Hernando County Association of REALTORS®. The information being provided is for consumers’ personal, non-commercial use and will not be used for any purpose other than to identify prospective properties consumers may be interested in purchasing. The data relating to real estate for sale on this web site comes in part from the IDX Program of the Hernando County Information Services and Hernando County Association of REALTORS®. Real estate listings held by brokerage firms other than Xome Inc. are governed by MLS Rules and Regulations and detailed information about them includes the name of the listing companies.
New Port Richey Real Estate
The median home value in New Port Richey, FL is $273,500. This is lower than the county median home value of $324,700. The national median home value is $338,100. The average price of homes sold in New Port Richey, FL is $273,500. Approximately 45.32% of New Port Richey homes are owned, compared to 35.84% rented, while 18.85% are vacant. New Port Richey real estate listings include condos, townhomes, and single family homes for sale. Commercial properties are also available. If you see a property you’re interested in, contact a New Port Richey real estate agent to arrange a tour today!
New Port Richey, Florida has a population of 16,348. New Port Richey is less family-centric than the surrounding county with 14.45% of the households containing married families with children. The county average for households married with children is 28.35%.
The median household income in New Port Richey, Florida is $40,319. The median household income for the surrounding county is $58,084 compared to the national median of $69,021. The median age of people living in New Port Richey is 52.3 years.
New Port Richey Weather
The average high temperature in July is 90.2 degrees, with an average low temperature in January of 49.1 degrees. The average rainfall is approximately 51.3 inches per year, with 0 inches of snow per year.








