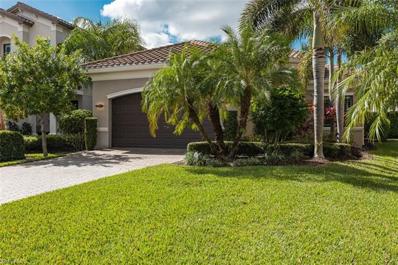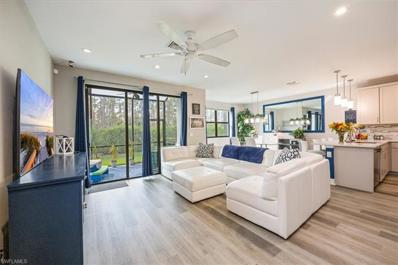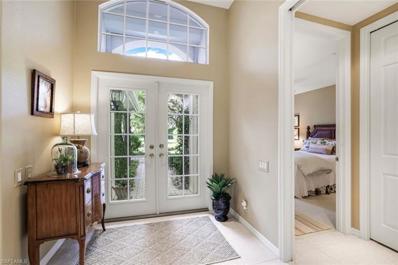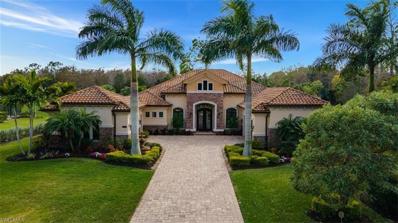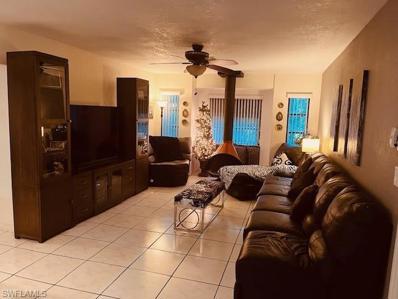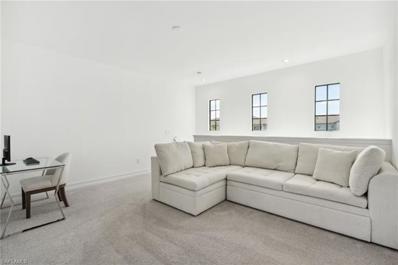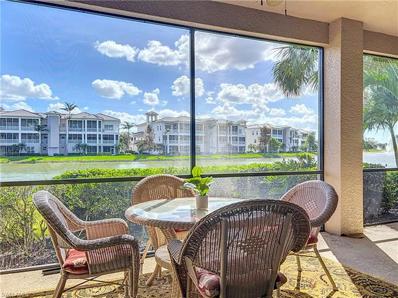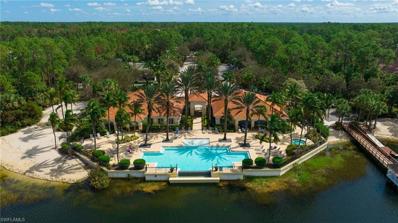Naples FL Homes for Rent
$799,900
4121 5th Ave NW Naples, FL 34119
- Type:
- Land
- Sq.Ft.:
- n/a
- Status:
- Active
- Beds:
- n/a
- Lot size:
- 2.73 Acres
- Baths:
- MLS#:
- 224088838
- Subdivision:
- GOLDEN GATE ESTATES
ADDITIONAL INFORMATION
Discover an exceptional opportunity to build your dream home or equestrian estate on this prime, oversized lot located in the desirable North Naples Community of Collier Woods! This 2.73 acre lot offers the perfect canvas for your vision. Spanning 180' of frontage and 660' of depth, your options are endless. Collier Woods is situated in a peaceful residential area, just minutes away from shopping, dining, hospitals and the beautiful Naples beaches. Elevation Certificate, Survey and Environmental Report available. Property offered for lot value.
$949,000
4219 Siderno Ct Naples, FL 34119
- Type:
- Single Family
- Sq.Ft.:
- 2,234
- Status:
- Active
- Beds:
- 3
- Year built:
- 2016
- Baths:
- 3.00
- MLS#:
- 224091392
- Subdivision:
- STONECREEK
ADDITIONAL INFORMATION
Presenting a stunning single-family home in North Naples. Built in 2016, this home is equipped with impact glass windows and doors, providing enhanced safety, noise reduction, and energy efficiency. These high-quality features offer peace of mind while also adding to the home's modern appeal and durability. This light-filled, open-floor-plan residence boasts 3 spacious bedrooms, an office/den, and 3 luxurious bathrooms. Beautifully designed with custom built-in's, crown molding, plantation shutters, and stylish designer fans and lighting, this home exudes elegance in every corner. The fully upgraded gourmet kitchen features extra cabinetry, a natural gas cooktop, a glass tile backsplash, quartz countertops, and stainless-steel appliances - perfect for both casual meals and entertainment. This Naples home also includes a separate dining area, perfect for both formal gatherings and casual meals. The versatile dining space offers the flexibility to host elegant dinners or relaxed family meals, enhancing the home's appeal for any occasion. The expansive owner's suite is a true retreat, featuring a large layout and a custom-designed walk-in closet, providing ample storage and a touch of luxury. This thoughtfully crafted space offers privacy and comfort, making it an ideal sanctuary within the home. Step outside through sliding glass doors to a beautifully landscaped, private backyard oasis, complete with a heated pool and spa. A separate side yard provides ample space for pets or gardening, making this property truly versatile. Stonecreek is an amenity-rich community with easy access to I-75, easy access if traveling north or south using Logan BLVD and close to schools, golf courses, restaurants, shopping, and the well-recognized pristine beaches. Do not miss the chance to own this exceptional Naples home!
$1,495,000
4621 Azalea Dr Naples, FL 34119
- Type:
- Single Family
- Sq.Ft.:
- 3,187
- Status:
- Active
- Beds:
- 4
- Lot size:
- 0.21 Acres
- Year built:
- 2019
- Baths:
- 5.00
- MLS#:
- 224088662
- Subdivision:
- STONECREEK
ADDITIONAL INFORMATION
Nestled in the highly sought-after Stonecreek community in Naples, this rare Napa floor plan home offers exceptional design and premium features. With four spacious bedrooms, a large den, and a three-car garage, this elegant single-story residence showcases a split-bedroom layout, complete with en-suite bathrooms for ultimate privacy and comfort. The beautifully appointed wood floors in the bedrooms bring a modern sophistication while adding warmth and coziness throughout. The expansive kitchen seamlessly connects to the great room, creating a spacious, open-concept area perfect for gathering with family and friends. Enjoy serene eastern exposure for breathtaking morning sunrises, ensuring your private lanai and backyard are bathed in soft light to start the day. Each bedroom is equipped with a custom-built walk-in closet, and the homeâ??s high ceilings lend an airy, elegant feel to every room. Built with resilience in mind, this home is NOT in a flood zone and is equipped with hurricane impact windows and doors, along with a whole-house natural gas generatorâ??offering peace of mind during any weather. Additional features include, full home water filtration and water softener system, plantation shutters throughout, U/V sterilization for AC handlers, a gas stove, an outdoor grill connection, smart home integration, a stylish built-in entertainment center, a custom entryway for easy storage, and high-speed Wi-Fi. Its prime location offers easy access to shopping, dining, beautiful beaches, and Downtown Naplesâ?? renowned 5th Avenue. Situated within an â??Aâ??-rated school district and less than 20 miles from the airport, convenience is at your doorstep. Stonecreek offers a vibrant lifestyle with a state-of-the-art clubhouse featuring pools, a spa, fitness facilities, tennis, pickleball, basketball, volleyball, and a clubroom for indoor relaxation. This remarkable home invites you to experience an unparalleled quality of lifeâ??come and see it for yourself!
$959,000
3463 Pacific Dr Naples, FL 34119
Open House:
Sunday, 12/29 1:00-4:00PM
- Type:
- Single Family
- Sq.Ft.:
- 2,308
- Status:
- Active
- Beds:
- 3
- Lot size:
- 0.13 Acres
- Year built:
- 2014
- Baths:
- 3.00
- MLS#:
- 224089038
- Subdivision:
- RIVERSTONE
ADDITIONAL INFORMATION
Welcome to 3463 Pacific Drive, a sophisticated residence nestled in the prestigious gated community of Riverstone. This exquisite home offers 2,308 square feet of thoughtfully designed living space, perfectly situated on a 6,969 square foot lot. Step inside to discover a harmonious blend of elegance and functionality. The home features three spacious bedrooms and three well-appointed full bathrooms, ensuring ample space for relaxation and privacy. The primary suite is a true sanctuary, complete with bay windows that invite natural light. The ensuite primary bathroom includes a luxurious soaking tub and fully glassed walk-in shower. The heart of the home is the large, open gourmet kitchen, equipped with stainless steel appliances and a charming breakfast nook. Adjacent, the open concept living area boasts recessed lighting and large, sliding glass doors to the lanai, creating a warm and inviting atmosphere. A dedicated home office provides a quiet retreat for work or study. Enjoy the Florida lifestyle with a private outdoor space featuring a saltwater pool, including a brand-new pool pump and three-year old equipment, perfect for leisurely swims. There is a free-standing saltwater spa and a propane firepit to enhance a serene evening with a full view of the surrounding preserve. The property also includes Storm Smart retractable screens, Storm Smart Impact Windows, and has been freshly painted inside and out. The community property has resort style amenities, including a pool, childrenâ??s play area, pickleball, tennis, and basketball courts. The clubhouse boasts an indoor basketball court, work-out room, and meeting areas for residents. Experience refined living in this exceptional home, where every detail is designed for comfort and style.
- Type:
- Single Family
- Sq.Ft.:
- 2,541
- Status:
- Active
- Beds:
- 4
- Lot size:
- 0.23 Acres
- Year built:
- 2003
- Baths:
- 3.00
- MLS#:
- 224092233
- Subdivision:
- Indigo Lakes
ADDITIONAL INFORMATION
Welcome to your slice of paradise in Naples, Florida! This stunning Indigo Lakes pool home is perfectly positioned to take full advantage of its breathtaking lake view. From the moment you step through the front door, the open floor plan draws your gaze through the spacious living room, past the resort-style pool, and out to the serene waters beyond. With 4 bedrooms and 3 bathrooms, this home offers a versatile layout that includes a luxurious master suite, a junior suite, and two additional bedrooms. The heart of the home is the grand chef’s kitchen, completely remodeled in 2022. Designed for entertaining, it seamlessly flows into both the living and family rooms, creating an inviting space for gatherings. This property has been meticulously upgraded with thoughtful features, including: New flat tile roof (2019) Saltwater pool for effortless maintenance Custom closets for optimal organization Rewired fiber optic internet and cable for modern connectivity Plantation shutters throughout for timeless elegance New water heater (2024) Top-of-the-line Carrier 16 SEER 2-stage HVAC system (2022) with a 10-year parts warranty And that’s just the beginning! This home is more than just a place to live—it’s a lifestyle. Photos can’t capture the full story. You need to see this home in person to fully appreciate it!
$506,900
8647 Ibis Cove Cir Naples, FL 34119
- Type:
- Single Family
- Sq.Ft.:
- 1,597
- Status:
- Active
- Beds:
- 3
- Lot size:
- 0.13 Acres
- Year built:
- 2003
- Baths:
- 2.00
- MLS#:
- 224088782
- Subdivision:
- IBIS COVE
ADDITIONAL INFORMATION
Welcome to this absolutely stunning property with breathtaking western views of Arrowhead golf course and lake in the highly desirable community, Ibis Cove. This immaculate residence is move-in ready and boasts 1597 sq. ft of functional space including a split bedroom configuration that provides privacy for the sizable primary suite featuring a tray ceiling, ceiling fan and his & hers walk in custom closets with built-in shelving and drawers. The primary bathroom is equipped with dual sinks, a soaking tub, and a large shower. The kitchen is a chef's delight with newer (2021) stainless steel appliances, granite countertops and a travertine backsplash. The heart of this residence is the great room that flows seamlessly with the formal dining area showcasing sliders out to the screened expanded lanai and captivating lake and golf course views. With room for a pool, you'll spend your days and evenings soaking in the sunshine while overseeing the par 5 fairway. Some of the recent upgrades include a new roof (2022), hurricane rated garage door (2023), interior paint (2024), landscaping (2024), and plantation shutters. Enjoy easy maintenance with tile throughout all the main areas and laminate flooring in the bedrooms. The two car garage offers epoxy floors, custom storage cabinets, overhead storage racks, pull down attic stairs with plywood flooring, and a utility sink. Ibis Cove offers a new community center with amazing amenities including pool & spa, fitness center, tennis, pickleball, billiard room, card room, playground, and more. You will find an active and social lifestyle with incredible opportunities to get involved and make new friends. Located in North Naples' top rated school district, your family will be in the vicinity of Gulf Coast High School and Laurel Oak Elementary, making for tranquil trips to and from school. Convenient to I-75, this location offers a plethora of shopping, entertainment and dining options. Pet friendly and low HOA fees! Schedule your showing today to see this remarkable home!
$739,000
66 Fountain Cir Naples, FL 34119
- Type:
- Single Family
- Sq.Ft.:
- 1,690
- Status:
- Active
- Beds:
- 2
- Lot size:
- 0.14 Acres
- Year built:
- 1990
- Baths:
- 2.00
- MLS#:
- 224090823
- Subdivision:
- VILLA VERONA
ADDITIONAL INFORMATION
Stunning former model pool home on the golf course in Villa Verona at the Vineyards. Bright home with very high ceilings. Major upgrades over the years include kitchen, bathroom, floors, pool finish. Watch the nice sunsets over the golf course from your spacious lanai. Original owners. Home comes turnkey furnished. Ready to bring your toothbrush and move in. Excellent location with just a short walk to Crossroads Market where you will find restaurants, eateries, Walgreens, and Publix, hair and nail salon, UPS store, dry cleaner and a major bonus: Physicians Regional Hospital is right next door to this community. You are also just a short drive to the Vineyards community park, Water Park, public golf courses, white sandy beaches, A rated schools, shopping, dining, parks, airports and so much more. The Vineyards offers optional flexible club memberships that can include: a 36-hole PGA Championship Golf Club, Bocce, Tennis, Pickleball, Fitness Center and Spa with lap pool, social engagements, and much more!
$2,230,000
3023 Mona Lisa Blvd Naples, FL 34119
- Type:
- Single Family
- Sq.Ft.:
- 3,481
- Status:
- Active
- Beds:
- 3
- Lot size:
- 0.59 Acres
- Year built:
- 2005
- Baths:
- 3.00
- MLS#:
- 224089105
- Subdivision:
- DA VINCI ESTATES
ADDITIONAL INFORMATION
FULL GOLF MEMBERSHIPS AVAILABLE NOW. A Captivating welcome and EXPANSIVE LAKE VIEWS with Panoramic lanai Cage extend from the entry of this meticulously maintained DaVinci estate home. Tranquility abounds with the wide, private grounds and plenty of sun on the pool and spa; while affording ample under cover space for your entertaining needs. This home has been enjoyed intermittently since its custom build and thus is in impeccable condition. Extensive windows bring the light in and infuses the home with radiance. Primary bedroom now has wood flooring. This exceptional opportunity offers all of the attributes a discerning home owner would expect such as eight foot solid wood doors, pleasing mill work on the custom wood tray volume ceilings, split bedroom floorplan for ultimate privacy, spacious den with bamboo flooring, security system, sound system, aqualink pool controls, substantial primary suite with entry to lanai, his and hers vanities, large shower with double heads, and two hot water heaters, wet bar and wine refrigerator. Elegant living room with gas fireplace and lake views. This spacious, custom home has been updated with a new roof, panoramic lanai screen, refinished kitchen and primary bath cabinets and freshly painted exterior with new front steps. Oversized three car side loading garage. Virtual 360 walk-through tour attached to this listing.
$1,540,000
2915 Cinnamon Bay Cir Naples, FL 34119
- Type:
- Single Family
- Sq.Ft.:
- 3,061
- Status:
- Active
- Beds:
- 3
- Lot size:
- 0.2 Acres
- Year built:
- 2014
- Baths:
- 4.00
- MLS#:
- 224090651
- Subdivision:
- RIVERSTONE
ADDITIONAL INFORMATION
It's all about the view! As you enter the courtyard & open the Custom Leaded Glass front door you will be awed by the expansive southern lake view waiting to welcome you & your guests. This coveted Carlyle floor plan home has been perfectly designed for entertaining with a warm & spacious main living area that opens to an expansive covered 843 sq. ft. lanai with plenty of room for a pool, if desired. Luxurious appointments include a classic, model view gourmet kitchen (with induction cook-top), wet bar, extensive, decorative mill work including the Custom Entertainment Center, Hunter Douglas blinds, Ethan Allen drapery, 10 ceiling fans, beautiful lighting & upgraded interior paint. The master bedroom offers sparkling lake views, a sitting area, roomy, custom his & her closets & nicely appointed bath. A multi-functional club room works well as an office, 4th bedroom, or living room. Laundry room has plenty of storage with lots of cabinets, drawers & countertop space. Easy storm prep with impact doors & windows. Automatic Storm Smart protection for screened patio. This home has been meticulously maintained. Upgraded High Efficiency AC for lower electric bills with upgraded heat pump for those chilly winter nights. Generac KW24 generator(operates 4-220 appliances and all 110 simultaneously) has been installed along with custom stone planter accent the travertine stone front of the home. With the North/South orientation, the sun is not in the house every morning and night, year round. The list of upgrades are extensive - far more than any home in Riverstone or Stonecreek - check it out. With the 300 acres of Preserve, it almost feels like being one with nature. Riverstone offers a resort-lifestyle that includes a fitness center, social hall, resort & lap pools, spa, 5 Har-Tru tennis courts, basketball & pickleball courts, & tot lot.
$550,000
7320 Rockefeller Dr Naples, FL 34119
- Type:
- Single Family
- Sq.Ft.:
- 1,804
- Status:
- Active
- Beds:
- 3
- Year built:
- 2020
- Baths:
- 3.00
- MLS#:
- 224088725
- Subdivision:
- VANDERBILT RESERVE
ADDITIONAL INFORMATION
Welcome to Vanderbilt Reserve, a premier community in Naples! This beautifully designed Breakers floorplan townhome offers a harmonious blend of luxury and comfort. With spacious, open-concept living areas, this residence is perfect for both relaxing and entertaining. The gourmet kitchen, complete with modern cabinetry, sleek countertops, and stainless steel appliances, flows seamlessly into a bright and airy living space, creating a welcoming atmosphere. The townhome features generously sized bedrooms, including a serene primary suite with a private en-suite bathroom and large walk-in closet, providing the ideal retreat. Additional highlights include a cozy upstairs loft area, perfect for a home office or additional lounging space, and an attached garage for added convenience. Nestled in Vanderbilt Reserve, this home offers access to fantastic community amenities, including a sparkling pool, fitness center, and social clubhouse. Located close to shopping, dining, top-rated schools, and beautiful Gulf Coast beaches, this property captures the essence of Naples living. Don't miss the opportunity to make this stunning townhome your own!
- Type:
- Single Family
- Sq.Ft.:
- 2,938
- Status:
- Active
- Beds:
- 3
- Lot size:
- 0.29 Acres
- Year built:
- 1991
- Baths:
- 4.00
- MLS#:
- 224089880
- Subdivision:
- Longshore Lake
ADDITIONAL INFORMATION
Experience lakeside luxury in Naples, FL! This spacious 3-bedroom plus den, 2 full bath, and 2 half bath, pool home built 1991 in Longshore Lake offers stunning views, recent upgrades, and resort-style amenities. Discover your dream Florida lifestyle here! Spanning 2,938 square feet, this beautifully maintained residence offers ample space and luxury, complete with a private pool, spa, and tranquil lake views. Inside, you’ll find a tasteful blend of carpet, tile, and marble flooring, with recent upgrades that include a new AC, water heater, fresh interior paint, and an epoxy-finished garage floor in 2024. New tile roof 2016. Perfectly situated near Naples’ best shopping, dining, and beaches, this unique boating community provides an abundance of amenities, including a clubhouse, restaurant, fitness center, and tennis courts. This exceptional home combines the best of luxury, comfort, and location, making it a rare find in one of Naples’ most desirable communities. Don’t miss this opportunity to experience the Florida lifestyle at its finest!
$975,000
4326 Aurora St Naples, FL 34119
- Type:
- Single Family
- Sq.Ft.:
- 2,213
- Status:
- Active
- Beds:
- 4
- Lot size:
- 0.14 Acres
- Year built:
- 2019
- Baths:
- 3.00
- MLS#:
- 224088165
- Subdivision:
- STONECREEK
ADDITIONAL INFORMATION
Immaculate is an understatement! This pristine 4 bedroom, 3 bath home is absolutely impeccable and shows like a model home! You will be impressed the moment you enter this highly upgraded home that offers a spacious kitchen with quartz counters, stainless steel appliances with gas cooking, tons of cabinets, new carpet in bedroom, new fans and lighting, fresh interior paint, whole house generator, custom built in entertainment center with wine cooler, large bedrooms with spacious closets , large master suite with custom shelves in closets, and SO MUCH MORE. You'll enjoy countless hours outdoors by your large pool, covered lanai that offers outdoor dining and living area and a beautiful lake view! Stonecreek is one of Naples' most sought after communities that offers world class amenities with over 6 acres of recreation and fun including a 13,000 square foot clubhouse with lifestyle director that coordinates fun events and fitness classes, resort style pool, lap pool, spa, beach volleyball, indoor and outdoor basketball, tot lot, party pavilion, state of the art fitness center, yoga/aerobics room, tennis and pickle ball courts and MORE!! THIS IS THE LOWEST PRICED POOL HOME IN STONECREEK! Don't miss out on this amazing opportunity to own this fabulous home!
$975,000
422 Palo Verde Dr Naples, FL 34119
- Type:
- Single Family
- Sq.Ft.:
- 2,162
- Status:
- Active
- Beds:
- 2
- Lot size:
- 0.37 Acres
- Year built:
- 2003
- Baths:
- 3.00
- MLS#:
- 224089479
- Subdivision:
- PALO VERDE
ADDITIONAL INFORMATION
This lovely 2 bedroom + den, two and a half bath lakefront home with 2 car garage and heated pool is located in the desirable gated enclave of Palo Verde situated in the heart of the Vineyards. Home has 2,100+ square feet and beautifully situated at the end of a long paver driveway on the largest lot in Palo Verde. With an open floor plan, covered lanai and screened in pool deck owners enjoy both indoor and outdoor living. Custom built and full of distinct upgrades â?¦ 12 ft. ceilings, 8 ft. doors, crown molding and tray ceiling in the living room with accent lighting. Large tile floors are found throughout main living areas with wood floor in den. Kitchen boasts upgraded cabinetry, stainless steel appliances, under cabinet lighting, tiled backsplash and pantry. Walk in laundry room has added storage cabinets, utility sink and folding area. Den off main living area has custom built ins and can be used as office or third bedroom when needed. Spacious primary bedroom has tray ceiling with accent lighting, sitting area, 2 walk-in custom built closets and wrap around windows that look out to screened lanai and pool. Primary bath with dual sinks, large walk-in shower, garden tub and separate water closet. Guest bedroom has siting area and large closet with shelving. Main living room is open to dining room. Glass slider across back of living room open to covered lanai, pool and lake view. Electric hurricane shutters protect back covered lanai area while impact resistant hurricane windows protect the remainder of home. Meticulously maintained and offered turnkey this home is ready for new owners to immediately start enjoying. Perfect for year round or seasonal living. Membership to the Vineyards Country Club is optional and offers two 18-hole golf courses, beautifully updated clubhouse with indoor and outdoor dining options, resort style pools, lap pool, tiki bar, tennis, pickle ball, bocce and new wellness center with full service spa. Easy access to I-75, shopping, restaurants, hospitals and beach.
$1,499,000
10102 Palazzo Dr Naples, FL 34119
- Type:
- Single Family
- Sq.Ft.:
- 2,522
- Status:
- Active
- Beds:
- 3
- Lot size:
- 0.2 Acres
- Year built:
- 2016
- Baths:
- 3.00
- MLS#:
- 224085656
- Subdivision:
- PALAZZO AT NAPLES
ADDITIONAL INFORMATION
Here is your chance to own undoubtedly one of the most custom homes in the exclusive gated community of Palazzo at Naples!! Completely FURNISHED,including Patio-Pool area; just bring your toothbrush!! Low Hoa's $, especially for Naples! This Property located in Prime N.Naples location! Easy access to 75, all new Shopping, Theaters, & Dining within a mile! Golf/Pickle Ball Memberships available at neighboring QUAIL CREEK CC and/or Longshore Lake.call/tx me for Membership info or see links : https://www.quailcreekcc.com/membership https://www.longshorelake.org/tennis-membership-application-form No expenses spared in this stunning Palazzo Home, Featuring 3 bedrooms and 2.5 baths, this home differs from other Serino Models in that all corners of the home were extended by 4ft and a tandem 3-4 car garage. As you enter through the double wood doors with metal transom, you are greeted by custom wood ceiling beams and designer chandeliers. Perfect for entertaining, the living room features countless upgrades such as custom wall unit with built-in electric fireplace and wood coffered ceilings. The designer kitchen features double-thick granite counters, built-in wall microwave and oven, dry bar with wine fridge, and more. Enjoy the private outdoor area, Hot Tub, Custom outdoor kitchen with Alfresco grill, gas heated pool with waterfall, Hot Tub & sun shelf. The master bedroom boasts two walk-in closets, tray ceiling, and a luxurious master bathroom with freestanding tub, designer wallpaper, and upgraded shower. Other notable features include impact windows and doors to front, Sonos home sound, central vacuum, generator transfer switch, $30k valued garage cabinets and custom crown molding.
$558,000
7328 Rockefeller Dr Naples, FL 34119
- Type:
- Single Family
- Sq.Ft.:
- 1,779
- Status:
- Active
- Beds:
- 3
- Lot size:
- 0.06 Acres
- Year built:
- 2020
- Baths:
- 3.00
- MLS#:
- 224073376
- Subdivision:
- VANDERBILT RESERVE
ADDITIONAL INFORMATION
Experience Florida living in this exceptional 3-bedroom, 2.5-bathroom townhouse with the desirable, rarely available Biltmore floor plan, set on a peaceful preserve in North Naples, Florida. The first-floor master suite features custom California closets and tile flooring, complemented by neutral tones and ceiling fans throughout. California closets also in the laundry room, and both first-floor bathrooms. Enjoy a quiet retreat on the private, screened-in lanai with southern rear exposure. The upstairs includes upgraded carpet and HD padding, two comfortable guest rooms, and ample storage. Equipped with impact-resistant windows and doors, upgraded appliances, 75 inch wall mounted Samsung TV with sound bar, and a full-size stackable washer and dryer, this home is move-in ready. The epoxy-finished garage with custom cabinetry adds functionality and style. Located just 12-15 minutes from beautiful Gulf beaches and close proximity to excellent schools, shopping, and dining options. Low HOA fees and no mandatory flood insurance make this home the perfect combination of comfort, convenience, and value in a highly sought-after community. Ideal for those seeking a vacation home, primary residence or investment property.
- Type:
- Condo
- Sq.Ft.:
- 3,282
- Status:
- Active
- Beds:
- 3
- Year built:
- 2005
- Baths:
- 4.00
- MLS#:
- 224087568
- Subdivision:
- AVELLINO ISLES
ADDITIONAL INFORMATION
Welcome to Avellino Isles! This gracious, luxurious Rafael unit has many upgrades. The den/office has custom French glass doors leading to the dining room. The upgraded kitchen has all Wolf, Sub-Zero and Cove appliances and custom granite countertops. The main bedroom closet has been redesigned by California Closets with wood storage chests of draws with granite top, multiple electric plugs, flush lighting and a hardwood floor. The main bath has a bidet for your comfort, plus new higher toilets. There are beautiful hardwood floors in the unit. The garage has an epoxy shop floor and full insulation, and air conditioning. Avellino Isles just finished redoing all the building's roofs, gutters and stucco painting. New lighting fixtures will be added to each building, and revitalized landscaping will complete the breathtaking community appearance. It is a pleasure to live in this prestigious community. The private Avellino clubhouse has a gym, social room, grills, saunas and an infinity edge pool plus more. Come see!
$3,695,000
6376 Burnham Rd Naples, FL 34119
- Type:
- Single Family
- Sq.Ft.:
- 3,637
- Status:
- Active
- Beds:
- 3
- Lot size:
- 0.67 Acres
- Year built:
- 2016
- Baths:
- 3.00
- MLS#:
- 224089404
- Subdivision:
- QUAIL WEST
ADDITIONAL INFORMATION
TRANSFERABLE GOLF MEMBERSHIP IMMEDIATELY AVAILABLE! This captivating estate home, nestled at the end of a quiet cul-de-sac, offers a golf course view and highly desirable southern exposure. Overlooking the 8th green of The Preserve golf course, the home offers thoughtfully designed entertaining spaces both inside and out plus all en-suite bedrooms. An open floor plan includes a private den/office plus a flex room which is easily transformed into a fourth bedroom, media room or second home office. The generous screened lanai features a sparkling, heated pool/spa, fully equipped outdoor kitchen plus plenty of covered lounging and dining areas. Step into the heart of the home complete with a spacious great room and adjoining gourmet kitchen ideal for the chef in you with gas cooktop, double wall ovens, Ruffino custom cabinetry and plenty of seating areas to enjoy your Southwest Florida lifestyle. Be sure to make note of the newer plantation shutters and custom window treatments plus the finer touches including detailed architectural ceiling effects and an enchanting stone-surround fireplace. This beautiful home has been meticulously maintained and is fully wired for today's technology & sound systems!
$4,895,000
1125 Oakes Blvd Naples, FL 34119
- Type:
- Single Family
- Sq.Ft.:
- 4,000
- Status:
- Active
- Beds:
- 5
- Lot size:
- 2.3 Acres
- Year built:
- 2024
- Baths:
- 5.00
- MLS#:
- 224089330
- Subdivision:
- OAKES ESTATES
ADDITIONAL INFORMATION
New Construction located in North Naples highly desirable Oakes Estates! This beautiful coastal contemporary single-story home has 4,000+/- sqft with 5 bedrooms + den, 5 bathrooms with custom features throughout the home. The home has a Metal Roof with Spray Foam Insulation, Solid Core interior doors, White Oak tile flooring, HAND MADE ALL WOOD KITCHEN CABINETS, 5'x10' kitchen island with quartz counters and waterfall sides, also has a microwave drawer in the island, 13' long kitchen pantry, THERMADOR: 36" stainless-steel built-in fridge, 24" built in freezer, 24" built in wine cooler and a Thermador Sapphire stainless-steel dishwasher. The stainless-steel vent hood hovers over a large 47" WOLF free standing gas range w/2 ovens and a POT FILLER. The 20' x 52' covered patio has an outdoor kitchen, is prewired for your outdoor TV and there's also a pool bath, Awesome! The Great room is overlooking the large pool/spa with water features that have color changing lights and 3,000 +/- sqft of marble pavers, imagine how many guests you can have at your next Bar-B-Que, WOW! The home comes with a total of 10 garages and a guest house on a waterfront lot with 2.30-acre! with a Brick paver driveway. Hurricane rated exterior windows and doors, prewired for whole house gas generator, custom hand-built all wood cabinets in the main bedroom closet. 7 air-conditioned car garages & guest house has a separate power meter from the main house. Plenty of room for a tennis or sport court, also zoned for horses.
$990,000
4535 3rd Ave NW Naples, FL 34119
- Type:
- Single Family
- Sq.Ft.:
- 1,778
- Status:
- Active
- Beds:
- 3
- Lot size:
- 2.5 Acres
- Year built:
- 1981
- Baths:
- 2.00
- MLS#:
- 224088498
- Subdivision:
- GOLDEN GATE ESTATES
ADDITIONAL INFORMATION
Welcome to this nicely kept 3 bedroom, 2 bath stucco home with a 2 car attached garage. This lot is high and dry, sitting on 165 x 662/ 2.5 acres. Paved driveway. Complete privacy nestled in tall trees and a park like setting surrounded with fruit trees. 5 Horses are allowed. This home features counter top kitchen seating, formal dining room, separate den/office and family room. Relax and enjoy the spacious screened in lanai with below ground spa. Tiled flooring, marbled kitchen counters, water conditioning system, roof and air conditioning replaced 7 years ago. The irrigation sprinkler system is on timers and the pump is 4 years old. This open floor plan has over 2100 sq feet under air. Plenty of room on this lot for building a large main house or guest house! This property is located just off of Collier Blvd, with estate properties of multi million dollar homes. Close to downtown Naples, shopping, dining and 2 airports. Home Warranty Plan included.
- Type:
- Single Family
- Sq.Ft.:
- 1,643
- Status:
- Active
- Beds:
- 3
- Year built:
- 2022
- Baths:
- 3.00
- MLS#:
- 224068563
- Subdivision:
- VANDERBILT RESERVE
ADDITIONAL INFORMATION
Welcome to Vanderbilt Reserve, an exclusive gated community in the heart of North Naples offering the perfect blend of luxury and convenience. This stunning townhome is offered turnkey, features a modern open floor plan, soaring ceilings, a gourmet modern kitchen, a private extended patio â?? designed for both comfort and style. First floor primary bedroom, and spacious loft for movie nights or den make it the perfect escape. Nestled in a prime location, youâ??re just minutes away from world-class beaches like Vanderbilt Beach, Wiggins Pass, and the upscale shopping and dining at Mercato and Waterside Shops. Enjoy resort-style living with amenities that include a state-of-the-art fitness center, sparkling pool, and spaâ??perfect for relaxation and social gatherings. Families will appreciate the top-rated schools nearby, including Vineyards Elementary, Oakridge Middle, and Gulf Coast High School. Low-maintenance living means more time to enjoy the Naples lifestyleâ??whether itâ??s golfing, exploring local parks, or soaking up the Florida sunshine. Professionally managed landscaping and exterior care give you peace of mind, while the communityâ??s friendly atmosphere offers a sense of belonging and connection. Live the Naples dream at Vanderbilt Reserve!
$1,050,000
4632 Shearwater Ln Naples, FL 34119
- Type:
- Single Family
- Sq.Ft.:
- 2,800
- Status:
- Active
- Beds:
- 3
- Lot size:
- 0.4 Acres
- Year built:
- 1991
- Baths:
- 4.00
- MLS#:
- 224088195
- Subdivision:
- LONGSHORE LAKE
ADDITIONAL INFORMATION
**Welcome to The Longshore Lake Community of Naples Florida**Featuring this Beautiful Water Frontage Pool Home, with 3 Large Bedrooms, 3 Full Baths and a Half Pool Bath located on a Premium oversized Corner Lot with Pass through Driveway and a large Two car garage with extra space for storage and 8 ft tall Garage Door entry... The home has nearly 2800 Sq. Ft of Living space and 17,424 Sq. Ft of water front Lot Space...Beautifully Landscaped with mature Palm Trees and Fruit trees. Beautiful curb appeal with the extensive paved driveway with parking spaces for several cars. Double Door entry way , leads into the open Foyer, Tall Cathedral ceilings throughout the common areas as well as Hard wood and Tile floors ... The Formal dining room area is located to the right of the main entrance connecting to The Formal Living room area while overlooking the Pool area, nature and Waterview's Through the Large Glass Sliding Hideaway Doors. The Master Bedroom is located to the right of the main entrance, with access to the Pool area through Glass Sliding Hideaway Doors. The Master Bathroom features a walk-in Closet, Dual Vanities, Large Walk-in Shower, a Skylight and a Huge Garden Tub. Towards the center of the Home , you'll find a very Large Kitchen/Great Room area... With a Dinette, Built-in Office Space and an informal Den area.... The kitchen has lots of natural wood Cabinetry, Granite Countertops, undermounted Light fixtures and Stainless-Steel Appliances. Bedrooms 2 and 3 are located on the opposite side of the Master Bedroom... Bedroom 2 has an ensuite Full Bathroom and a Walk-in Closet...Bedroom 3 has access to a Full Guest Bathroom located at the bedroom's entry way ... The Laundry provides to and from the garage ... The laundry has Buil-in Cabinetry and included Washer and Dryer. The garage is very spacious, plenty of room to park two cars and space for storage in the Buil-in cabinetry. The pool area has impressed concrete, the pool surface is Pebble-Tec, Gas and Solar Heating system equipped, Completely enclosed screened-in area and lots of covered Lanai space, Pool Half bath and a storage closet. Other outstanding features of this home: Automatic Hurricane Shutters, Ceramic Tile Roof, Whole House in Wall Vacuum System, Water Softener..."What more could you ask For" Longshore Lake has many amenities to enjoy, including Clubhouse Dining/Restuarant, Fitness Center, Professional Tennis Programs, Social Groups and Clubs... one of my Favorites is ( The Longshore Lake Women's Club (LLWC) it was established in August 1990. 34 years ago.It's logo states "The Heart of the Community." It's goals are Community, Service and Social. Where Friendships Begin.Also you have Private and Public Golf courses are nearby along many Shopping centers, Restuarant's, Beaches... Schedule your tour today.
- Type:
- Condo
- Sq.Ft.:
- 2,058
- Status:
- Active
- Beds:
- 2
- Year built:
- 2004
- Baths:
- 2.00
- MLS#:
- 224088460
- Subdivision:
- REGENCY RESERVE
ADDITIONAL INFORMATION
Bring Your Offers! Discover Tranquility at The Vineyards Welcome to a lushly landscaped paradise, where palm tree-lined streets and beautiful gardens create a serene setting. This first-floor end-unit offers a spacious 40â??x10â?? screened lanai, providing stunning panoramic southern views of the lake and fountain. Spanning 2,058 square feet, this 2-bedroom plus den home features a 2-car garage, extra storage, large closets, neutral tile flooring, and light wood Italian cabinetry. Enjoy the convenience of 1-year-old appliances and a water heater. The Regency Reserve carriage homes boast new roofs as of 2021, freshly painted exteriors, and are hurricane ready. The neighborhood offers a private clubhouse with a fitness room and a tropical resort-style pool and spa featuring a rock waterfall. The Vineyards community provides optional private social, sport, and golf memberships. A recent coastal trendy renovation of the clubhouse enhances the experience, with members enjoying 36 holes of golf, tennis, pickleball, and bocce. Dining options include casual poolside meals or patio dining with panoramic golf course views. The new health and wellness facility is a full-service fitness center complete with a sauna and spa offering clinical physical therapy. Regency Reserve's ideal location offers easy access to Physician's Regional Medical Center, I-75, Publix, restaurants, and retail shopping. It's just minutes away from world-class shopping and beautiful sandy beaches. Experience life and leisure at The Vineyards, recognized as one of Americaâ??s Healthiest Private Clubs!
- Type:
- Condo
- Sq.Ft.:
- 1,669
- Status:
- Active
- Beds:
- 2
- Year built:
- 2001
- Baths:
- 2.00
- MLS#:
- 224085392
- Subdivision:
- Neptune Bay
ADDITIONAL INFORMATION
Welcome to this stunning end-unit carriage home in the highly sought-after, pet-friendly Tarpon Bay community in the heart of Naples. Designed with an airy open floor plan, this turnkey property is perfect for seasonal stays or year-round enjoyment. Inside, you’ll find two spacious bedrooms plus a versatile den, ideal for a home office or even a third bedroom to suit your needs. The primary suite is a peaceful retreat with an ensuite bathroom which includes a spacious shower, dual vanity and private commode. The second bedroom is just steps from a full bath, providing comfort and privacy for visitors. The kitchen is generously sized and offers ample cabinetry and workspace. The living area opens to a private screened lanai with tranquil wooded preserve views. Set on 91 meticulously maintained acres, Tarpon Bay is designed for active, outdoor living. Enjoy peaceful walking trails, communal BBQ grills as well as an impressive array of amenities including volleyball, tennis, pickleball, and basketball courts. The heart of the community, "The Castaways Club," boasts a newly renovated clubhouse with a business center and a resort-style infinity pool and jacuzzi that overlook a pristine 15-acre fishing lake, complete with a charming pier. Perfectly located, this home is just minutes from RSW International Airport, I-75, and the best shopping, dining, and white-sand beaches Southwest Florida has to offer. Live the ultimate Florida lifestyle at Tarpon Bay, where relaxation and recreation await at every turn.
- Type:
- Condo
- Sq.Ft.:
- 1,414
- Status:
- Active
- Beds:
- 2
- Year built:
- 1990
- Baths:
- 2.00
- MLS#:
- 224089199
- Subdivision:
- Chardonnay
ADDITIONAL INFORMATION
The Vineyards is in a prime Naples location 5 miles from Clam Pass and a short drive to Seagate and Vanderbilt Beaches. It is walking distance to Crossroads Market Shopping Center and Physicians Regional, convenient to dining, upscale shops and restaurants, and a short drive to downtown Naples. The 32 acre Vineyards Community Park provides a scenic walk. Vineyards Country Club offers 4 levels of optional Membership. This includes 36 holes of Championship Golf, Pickleball, Bocce, 12 Har-Tru Tennis Courts, Saltwater Lap Pool, Wellness/Fitness Center, Massage Salon, and a Halotherapy Salt Room. The clubhouse had a multi-million dollar renovation. This spacious 2 bedroom/2 bath 2nd floor condo has an attached carport, an elevator and a private storage unit. It has a front screen-enclosed lanai off the kitchen with a view of the pool, lake and fountain. There is a screen and glass enclosed refurbished lanai in the back off the main bedroom and living area with a view of the golf course. The entire condo was freshly painted and all new carpet was recently installed. There is an updated roof, water heater and garbage disposal. There is a bay window in the main bedroom with plantation shutters. Virtual staging was used for the unfurnished bedrooms, the living/dining area, the breakfast room and the screen enclosed front entrance. The rear balcony structures of the Chardonnay buildings were all updated this year and the assessment for this has been fully paid by the seller. After a year of construction which made showings difficult, the work is nearly completed and showings will be much easier to schedule in 2025. This property is east of I 75 so more affordable insurance. Realtors, please read Confidential Remarks.
$2,250,000
425 Terracina Ct Naples, FL 34119
Open House:
Sunday, 12/29 1:00-4:00PM
- Type:
- Single Family
- Sq.Ft.:
- 3,309
- Status:
- Active
- Beds:
- 4
- Lot size:
- 0.36 Acres
- Year built:
- 2001
- Baths:
- 4.00
- MLS#:
- 224088860
- Subdivision:
- TERRACINA
ADDITIONAL INFORMATION
Discover everything you've been waiting for in this prime location behind the gates at Vineyards Country Club. This custom-built home exudes Palm Beach charm with its governorâ??s paver driveway, side-loaded 3-car garage, and lush, freshly mulched landscaping on a quiet cul-de-sac. The exterior features a brand-new 2023 roof, generator, and an expanded screened lanai with a covered area, summer kitchen, and lake views. Step inside to a welcoming foyer with marble floors and coffered ceilings in the living room, which opens seamlessly to the lanai. The open dining spaces include a formal dining area, a breakfast nook, breakfast bar, and alfresco options for easy entertaining. The updated white kitchen features a solid surface countertops and opens to a spacious family room and glass-enclosed breakfast room overlooking the outdoors. Each of the three guest suites includes access to separate baths, custom built-in double closets, and luxury vinyl â??wood lookâ?? flooring. The ownerâ??s wing offers a private entry vestibule, two custom walk-in closets, lanai access, and a large en-suite bathroom with a spacious walk-through shower, dual vanities, and a private toilet room. An additional fourth bedroom or den adds flexibility. The third garage bay has been transformed into a comfortable, air-conditioned game room, perfect for a â??mancaveâ?? retreat.
 |
The data relating to real estate for sale on this Website come in part from the Broker Reciprocity Program (BR Program) of M.L.S. of Naples, Inc. Properties listed with brokerage firms other than this broker are marked with the BR Program Icon or the BR House Icon and detailed information about them includes the name of the Listing Brokers. The properties displayed may not be all the properties available through the BR Program. The accuracy of this information is not warranted or guaranteed. This information should be independently verified if any person intends to engage in a transaction in reliance upon it. Some properties that appear for sale on this website may no longer be available. |
 |
| The source of the foregoing property information is a database compilation of an organization that is a member of the Southwest Florida Multiple Listing Service. Each Southwest Florida Multiple Listing Service member organization owns the copyright rights in its respective proprietary database compilation, and reserves all such rights. Copyright © 2024. The foregoing information including, but not limited to, any information about the size or area of lots, structures, or living space, such as room dimensions, square footage calculations, or acreage is believed to be accurate, but is not warranted or guaranteed. This information should be independently verified before any person enters into a transaction based upon it. |

Naples Real Estate
The median home value in Naples, FL is $1,045,900. This is higher than the county median home value of $583,100. The national median home value is $338,100. The average price of homes sold in Naples, FL is $1,045,900. Approximately 42.34% of Naples homes are owned, compared to 9.81% rented, while 47.85% are vacant. Naples real estate listings include condos, townhomes, and single family homes for sale. Commercial properties are also available. If you see a property you’re interested in, contact a Naples real estate agent to arrange a tour today!
Naples, Florida 34119 has a population of 19,187. Naples 34119 is less family-centric than the surrounding county with 18.83% of the households containing married families with children. The county average for households married with children is 20.68%.
The median household income in Naples, Florida 34119 is $125,306. The median household income for the surrounding county is $75,543 compared to the national median of $69,021. The median age of people living in Naples 34119 is 66.3 years.
Naples Weather
The average high temperature in July is 90.7 degrees, with an average low temperature in January of 52.9 degrees. The average rainfall is approximately 54 inches per year, with 0 inches of snow per year.

