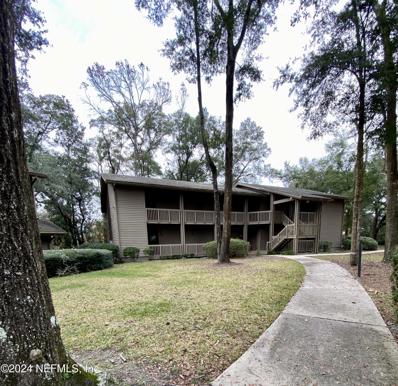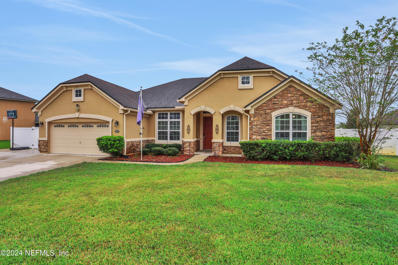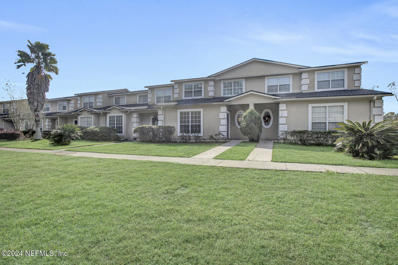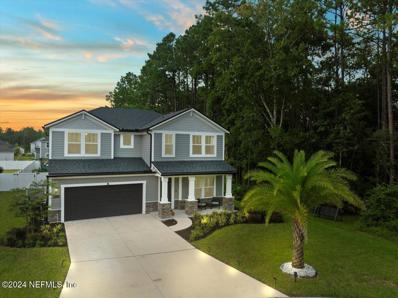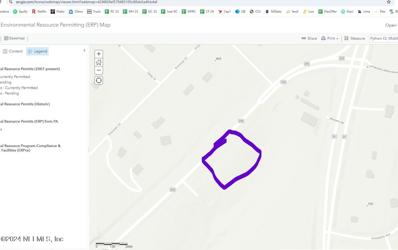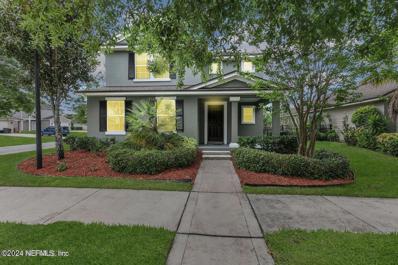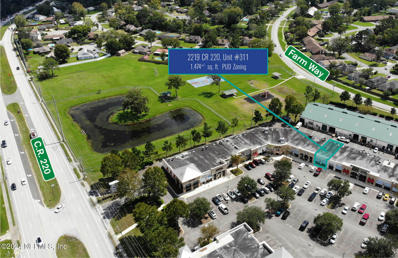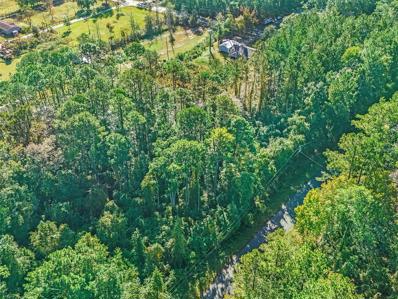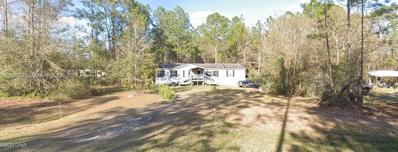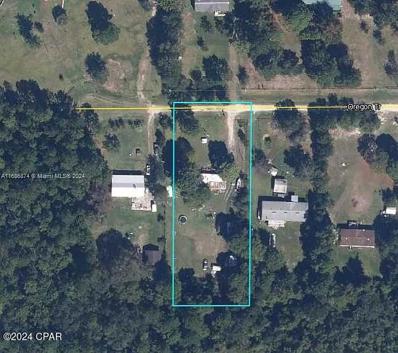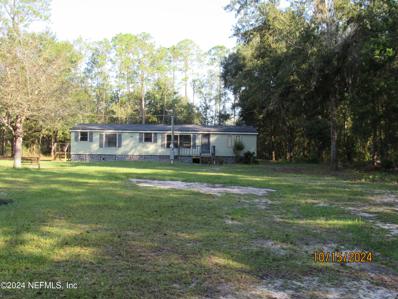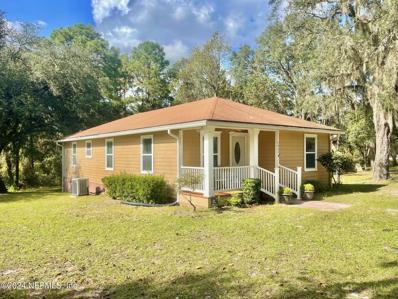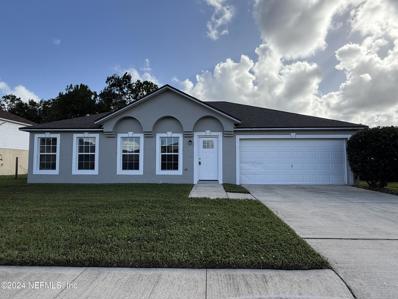Middleburg FL Homes for Rent
- Type:
- Condo
- Sq.Ft.:
- n/a
- Status:
- Active
- Beds:
- 1
- Lot size:
- 0.01 Acres
- Year built:
- 1983
- Baths:
- 2.00
- MLS#:
- 2055759
- Subdivision:
- The Ravines
ADDITIONAL INFORMATION
Prime location! Whether you seek a cozy home or a peaceful retreat, this residence offers the best of both worlds—a tranquil haven within a vibrant community. Enjoy your mornings on the private porch overlooking all nature has to offer. Don't miss the chance to experience the harmony of comfortable living in our gated community. Truly a must see, don't wait!
- Type:
- Single Family
- Sq.Ft.:
- n/a
- Status:
- Active
- Beds:
- 4
- Lot size:
- 0.29 Acres
- Year built:
- 2014
- Baths:
- 3.00
- MLS#:
- 2055671
- Subdivision:
- Two Creeks
ADDITIONAL INFORMATION
This beautiful pool home in a gated community has everything you've ever wanted! With 4 bedrooms and 3 full bathrooms this beautiful house will give you plenty of room to live your best life! Enjoy your spacious open kitchen with granite counter tops, stainless steel appliances, and wine fridge. Home also features a private office space with closet that could be a 5th bedroom off the foyer. Formal living room as well as formal dining room. Primary suite over looks the pool and pond while welcoming tons of natural light and is complete with en suite. Primary bath has dual vanities, large soaking tub and walk in shower with dual shower heads. This home is perfect for entertaining with an in ground pool and separate hot tub. Awesome additional features include: bonus room, drop down garage screen, paid for solar panels, extended driveway, vinyl fence and large deck slab. Your new home awaits you!
- Type:
- Single Family
- Sq.Ft.:
- 2,170
- Status:
- Active
- Beds:
- 3
- Lot size:
- 0.11 Acres
- Year built:
- 2005
- Baths:
- 3.00
- MLS#:
- 2055667
- Subdivision:
- The Ravines
ADDITIONAL INFORMATION
Welcome to your dream home in The Ravines. A rare, gated community with 24-hour security and minimal HOA fees! This spacious two-story townhome boasts a fresh, new roof (installed May 2024) and a stylish, expansive open floor plan optimal for entertaining or just spending time with family and friends. Enjoy cooking in the updated large kitchen with brand new stainless steel appliances, upgraded granite countertops, and a convenient open bar for additional dining. The oversized primary suite on the main level offers comfort and convenience, while upstairs, two large bedrooms with an abundance of closet space providing ample room. Relax in your private, fenced-in courtyard, or take advantage of the oversized two-car garage with extra storage space. The property also includes an irrigation system for easy yard maintenance. Located close to top dining, shopping, and schools, this low-maintenance townhome combines luxury with convenience -an opportunity not to be missed!
- Type:
- Single Family
- Sq.Ft.:
- n/a
- Status:
- Active
- Beds:
- 3
- Lot size:
- 7.5 Acres
- Year built:
- 1992
- Baths:
- 2.00
- MLS#:
- 2028120
- Subdivision:
- Middleburg
ADDITIONAL INFORMATION
Priced to sell, this beautifully renovated home sits on 7.5 ACRES with OVER 6,000sf of storage/warehouse space on the back of the property! The 3 bed/2 bath home overlooks a private pond, long lit driveway with new concrete pad & gorgeous custom front gate. The entrance to the home leads into the open concept living area with large brick wood burning fireplace and fully updated kitchen with brand new butcher block countertops! To the left is the primary suite, featuring a modern, spacious private bathroom and large storage closet. To the right of the home is the shared bathroom with shower and tub combo, and two bedrooms. Toward the back is a large bonus area and screened porch. Enjoy this luxurious home while having plenty of space for the workshop of your dreams on the back of the land with 3 storage buildings and a carport. Brand new metal roof, HVAC, and water heater. Home includes Aroma360 HVAC diffuser. You won't want to miss this Middleburg paradise!
- Type:
- Single Family
- Sq.Ft.:
- n/a
- Status:
- Active
- Beds:
- 4
- Lot size:
- 0.31 Acres
- Year built:
- 2021
- Baths:
- 4.00
- MLS#:
- 2055594
- Subdivision:
- Eagle Landing
ADDITIONAL INFORMATION
Discover the perfect blend of luxury and comfort in this exquisite 4-bedroom, 3.5-bathroom home, nestled at the end of a peaceful cul-de-sac in the prestigious Eagle Landing community. Built in 2021, this modern residence offers an impressive array of high-end features and smart technology, designed to meet the needs of the most discerning homeowner. The thoughtfully designed floor plan places the spacious master suite on the main floor, providing a serene retreat with ample space and elegance. Upstairs, you'll find three additional bedrooms, including a custom-built room with its own private bathroom—ideal for guests or family members seeking added privacy. The heart of the home is a chef's dream kitchen, boasting contemporary appliances such as a double oven, a brand-new refrigerator, dishwasher, microwave, and a sleek flat top stove. The tech-savvy design extends to the loft, equipped with ceiling speakers and projector plug-ins for an enhanced entertainment experience. Discover the perfect blend of luxury and comfort in this exquisite 4-bedroom, 3.5-bathroom home, nestled at the end of a peaceful cul-de-sac in the prestigious Eagle Landing community. Built in 2021, this modern residence offers an impressive array of high-end features and smart technology, designed to meet the needs of the most discerning homeowner. The thoughtfully designed floor plan places the spacious master suite on the main floor, providing a serene retreat with ample space and elegance. Upstairs, you'll find three additional bedrooms, including a custom-built room with its own private bathroomideal for guests or family members seeking added privacy. The heart of the home is a chef's dream kitchen, boasting contemporary appliances such as a double oven, a brand-new refrigerator, dishwasher, microwave, and a sleek flat top stove. The tech-savvy design extends to the loft, equipped with ceiling speakers and projector plug-ins for an enhanced entertainment experience. For eco-conscious homeowners, the garage is pre-wired for an EV charger, while the dedicated laundry room includes a convenient utility sink. Step through expansive sliding glass doors into an entertainer's paradise. The oversized yard features a luxurious swim spa with adjustable temperature settings, jets, and ambient lightingall backed by a transferrable lifetime warranty. An outdoor kitchen makes hosting gatherings seamless, while the large, fenced backyard ensures privacy and ample space for fun and relaxation. With no neighbors on one side and serene preserve views, tranquility abounds. Residents of Eagle Landing enjoy access to premier amenities, including an 18-hole championship golf course, a state-of-the-art athletic center, 12 tennis courts, and four resort-style pools. This home isn't just a residence; it's an opportunity to embrace an unparalleled lifestyle. Don't miss your chance to make this exceptional property your own!
- Type:
- Single Family
- Sq.Ft.:
- n/a
- Status:
- Active
- Beds:
- 4
- Lot size:
- 0.32 Acres
- Year built:
- 1998
- Baths:
- 2.00
- MLS#:
- 2055590
- Subdivision:
- Villages Of Fireside
ADDITIONAL INFORMATION
Discover the potential of this spacious 4-bed, 2-bath home on a generous 0.32-acre lot in the sought after Villages of Fireside neighborhood. With 2,689 square feet of living space and a versatile split floor plan, this property includes a formal living room, large family room, and a dining room that could even serve as a home office. The 2-car garage has been transformed into a home theater but can easily revert to a garage if desired. Updates include a 2017 roof and 2015 HVAC. The large, fenced backyard is perfect for outdoor fun. Light remodeling is needed: flooring and paint among them. A fantastic opportunity to make it your own!
- Type:
- Single Family
- Sq.Ft.:
- n/a
- Status:
- Active
- Beds:
- 3
- Lot size:
- 0.2 Acres
- Year built:
- 2012
- Baths:
- 2.00
- MLS#:
- 2055495
- Subdivision:
- Pine Ridge
ADDITIONAL INFORMATION
With 100% financing available, making ownership easy! A brand-new roof installed in October 2024 could mean potential insurance savings and years of peace of mind. This 2,080 sqft home is ideally located near restaurants, shopping, and hospitals. Inside, enjoy a bright, open layout with updated laminate and tile flooring—no carpet! The remodeled kitchen shines with 42'' cabinets, crown molding, stainless steel appliances, stylish countertops, a tile backsplash, and LED lighting. The primary suite offers a walk-in closet and a spa-like bath featuring a rainfall shower with body sprays, a soaker tub, new vanity, and extra linen storage. Need a home office or extra space? The 10x15 flex room is perfect for work or play. The backyard offers plenty of room to relax or entertain. Freshly painted walls and modern finishes make this home move-in ready. Don't miss the chance to own a beautifully updated home packed with upgrades—schedule your showing today!
- Type:
- Single Family
- Sq.Ft.:
- n/a
- Status:
- Active
- Beds:
- 3
- Lot size:
- 1 Acres
- Year built:
- 1993
- Baths:
- 2.00
- MLS#:
- 2055464
- Subdivision:
- Seminole Village
ADDITIONAL INFORMATION
Welcome to your freshly painted and refinished oasis, located in the heart of Middleburg, within one of the area's oldest and most serene neighborhoods. This delightful Southern pool home is truly a must-see located down a PRIVATE ROAD. With all major systems updated within the last five years, a variety of financing options are available. The property features three bedrooms and two bathrooms, along with a two-car garage. Recently refreshed with new paint and a contemporary kitchen with brand new quartz countertops, the home showcases a split bedroom arrangement and an open living space, catering to a diverse range of buyers. Additionally, this sale includes brand-new appliances as well as a washer and dryer. Nestled at the back of the neighborhood, this one-acre lot offers an exceptional opportunity. With home sales in the area consistently exceeding this listing price, you can expect to gain instant equity. No HOA or CDD fees. Come visit today and discover your future home!
- Type:
- Land
- Sq.Ft.:
- n/a
- Status:
- Active
- Beds:
- n/a
- Lot size:
- 1.19 Acres
- Baths:
- MLS#:
- 2055359
- Subdivision:
- Black Creek Park
ADDITIONAL INFORMATION
This site has all you need for your your next commercial project.
- Type:
- Single Family
- Sq.Ft.:
- 2,225
- Status:
- Active
- Beds:
- 3
- Lot size:
- 0.16 Acres
- Year built:
- 2009
- Baths:
- 3.00
- MLS#:
- 2031239
- Subdivision:
- Kindle Wood
ADDITIONAL INFORMATION
BRAND NEW LVP FLOORS & PAINT! BEAUTIFUL open layout and lots of style! city-style feel with the garage and driveway in the back, covered rear and front porches, and access to a POOL & PARKS throughout the amenities for only $60/month HOA fee. Home features an eat-in kitchen with a breakfast bar, a large family room with plenty of light, and master bedroom on the first floor. Don't miss - it's a lot of home for the price!
- Type:
- Single Family
- Sq.Ft.:
- 1,661
- Status:
- Active
- Beds:
- 3
- Lot size:
- 0.14 Acres
- Year built:
- 2024
- Baths:
- 2.00
- MLS#:
- 2055181
ADDITIONAL INFORMATION
Welcome to the Pecan, an exquisite LGI home nestled in the serene Jennings Farm community in Middleburg, Florida. This thoughtfully designed home features 3 bedrooms, 2 bathrooms, and a spacious 2-car garage, providing the perfect blend of comfort and practicality. As you enter, you'll be greeted by an inviting family room that establishes a warm, welcoming atmosphere throughout the home. With its modern features and thoughtful layout, the Pecan offers the perfect balance of style and functionality, creating an ideal setting for your family.
ADDITIONAL INFORMATION
Excellent opportunity to own a retail/office condo in Middleburg close to Fleming Island. This space offers 1,474 +/- SF available within The Silo Shoppes of Heritage Farm. This space is within an association with monthly dues around $339 per month. This property is also available for lease for $14.00 p.s.f. + $4.35 p.s.f. NNN.
- Type:
- Single Family
- Sq.Ft.:
- 3,022
- Status:
- Active
- Beds:
- 5
- Lot size:
- 0.14 Acres
- Baths:
- 3.00
- MLS#:
- 2055205
ADDITIONAL INFORMATION
Introducing the Four Winds by LGI Homes, a beautifully crafted two-story residence featuring 4 bedrooms and 2.5 bathrooms, perfect for a growing family. The first floor boasts a spacious entertainment area, a versatile den ready for your personal touch, and a luxurious master suite. Upstairs, you'll find a dedicated game room ideal for family gatherings and enjoyable evenings, alongside four additional bedrooms designed to serve as children's rooms, guest accommodations, or home offices. This well-appointed home offers flexible and functional spaces tailored to meet every aspect of your lifestyle.
- Type:
- Single Family
- Sq.Ft.:
- 3,022
- Status:
- Active
- Beds:
- 5
- Lot size:
- 0.14 Acres
- Year built:
- 2024
- Baths:
- 3.00
- MLS#:
- 2055201
ADDITIONAL INFORMATION
Introducing the Four Winds by LGI Homes, a beautifully crafted two-story residence featuring 4 bedrooms and 2.5 bathrooms, perfect for a growing family. The first floor boasts a spacious entertainment area, a versatile den ready for your personal touch, and a luxurious master suite. Upstairs, you'll find a dedicated game room ideal for family gatherings and enjoyable evenings, alongside four additional bedrooms designed to serve as children's rooms, guest accommodations, or home offices. This well-appointed home offers flexible and functional spaces tailored to meet every aspect of your lifestyle.
- Type:
- Single Family
- Sq.Ft.:
- 3,596
- Status:
- Active
- Beds:
- 5
- Lot size:
- 0.15 Acres
- Year built:
- 2024
- Baths:
- 4.00
- MLS#:
- 2055189
ADDITIONAL INFORMATION
Discover the Wayside floor plan, designed with a growing family in mind with its spacious and versatile layout featuring five bedrooms and 3.5 bathrooms. Each bedroom includes a walk-in closet, ensuring ample storage and personal space for everyone. The open concept living area effortlessly connects the family room to the upgraded kitchen, perfect for daily living and entertaining. The master suite offers a luxurious retreat, complete with a well-appointed en-suite bathroom and generous closet space, making it a serene sanctuary within this inviting home.
- Type:
- Single Family
- Sq.Ft.:
- 3,596
- Status:
- Active
- Beds:
- 5
- Lot size:
- 0.15 Acres
- Year built:
- 2024
- Baths:
- 4.00
- MLS#:
- 2055184
ADDITIONAL INFORMATION
Discover the Wayside floor plan, designed with a growing family in mind with its spacious and versatile layout featuring five bedrooms and 3.5 bathrooms. Each bedroom includes a walk-in closet, ensuring ample storage and personal space for everyone. The open concept living area effortlessly connects the family room to the upgraded kitchen, perfect for daily living and entertaining. The master suite offers a luxurious retreat, complete with a well-appointed en-suite bathroom and generous closet space, making it a serene sanctuary within this inviting home.
- Type:
- Single Family
- Sq.Ft.:
- 1,661
- Status:
- Active
- Beds:
- 3
- Lot size:
- 0.14 Acres
- Year built:
- 2024
- Baths:
- 2.00
- MLS#:
- 2055087
ADDITIONAL INFORMATION
Welcome to the Pecan, an exquisite LGI home nestled in the serene Jennings Farm community in Middleburg, Florida. This thoughtfully designed home features 3 bedrooms, 2 bathrooms, and a spacious 2-car garage, providing the perfect blend of comfort and practicality. As you enter, you'll be greeted by an inviting family room that establishes a warm, welcoming atmosphere throughout the home. With its modern features and thoughtful layout, the Pecan offers the perfect balance of style and functionality, creating an ideal setting for your family.
- Type:
- Other
- Sq.Ft.:
- n/a
- Status:
- Active
- Beds:
- 2
- Lot size:
- 1.09 Acres
- Year built:
- 1982
- Baths:
- 1.00
- MLS#:
- 2054957
- Subdivision:
- Black Creek Park
ADDITIONAL INFORMATION
Welcome to your next investment property located in Black Creek Park, located in Clay Hill. This property can be your new home or your next income stream. This home offers septic, well and electricity and is in need of TLC for some instant equity in the neighborhood. Located on a parcel of 1.09 acres, there is so much potential for such a great price and an even better location. Come book a tour today and don't miss out on this income producing home BEFORE IT'S GONE! Listing is AS-IS.
- Type:
- Land
- Sq.Ft.:
- n/a
- Status:
- Active
- Beds:
- n/a
- Lot size:
- 1.14 Acres
- Baths:
- MLS#:
- FC304942
- Subdivision:
- Jacksonville South
ADDITIONAL INFORMATION
Discover an incredible piece of land in the heart of Middleburg, Florida, perfect for building your dream home! This spacious property offers ample room for all your recreational vehicles, allowing you to park boats, RVs, and more without worry. Imagine gathering around cozy bonfires under the stars or hosting unforgettable events with family and friends in your own backyard. The possibilities are endless! Don't miss out on this fantastic opportunity to create your ideal living space. Schedule a visit today—this stunning land won't last long on the market!
- Type:
- Other
- Sq.Ft.:
- 1,800
- Status:
- Active
- Beds:
- 3
- Lot size:
- 1.6 Acres
- Year built:
- 2004
- Baths:
- 2.00
- MLS#:
- 764590
- Subdivision:
- Other
ADDITIONAL INFORMATION
Online Auction will start on November 08, 2024 at 10:00 AM EST. Sold As-is. No showings. The list price is the opening bid for the online-only auction. To participate, a security deposit is required to place an offer, which must be submitted before the auction begins. All offers must be made through the Federa Home App.
- Type:
- Other
- Sq.Ft.:
- 1,344
- Status:
- Active
- Beds:
- 4
- Lot size:
- 1 Acres
- Year built:
- 1977
- Baths:
- 1.00
- MLS#:
- 764589
- Subdivision:
- Other
ADDITIONAL INFORMATION
Online Auction will start on November 07, 2024 at 10:00 AM EST. Sold As-is. No showings. The list price is the opening bid for the online-only auction. To participate, a security deposit is required to place an offer, which must be submitted before the auction begins. All offers must be made through the Federa Home App.
- Type:
- Other
- Sq.Ft.:
- n/a
- Status:
- Active
- Beds:
- 2
- Lot size:
- 1.13 Acres
- Year built:
- 2015
- Baths:
- 2.00
- MLS#:
- 2054801
- Subdivision:
- Black Creek Park
ADDITIONAL INFORMATION
Price Reduction! Total quality and charm in this freshly updated home in Middleburg on over an acre of land! Upgrades and features include: Metal roof, updated kitchen and bathrooms with all new fixtures, and freshly painted! Plenty of parking for RV's, boat, or other toys! Hurry this one won't last long!
- Type:
- Other
- Sq.Ft.:
- 1,620
- Status:
- Active
- Beds:
- 3
- Lot size:
- 1.17 Acres
- Year built:
- 1992
- Baths:
- 2.00
- MLS#:
- 2052098
- Subdivision:
- Jacksonville South
ADDITIONAL INFORMATION
Wow a completely remodeled M/H. Everything done top notch from roofing to total remodel inside and out. You will not be disappointed on this property. With a private back yard & room in front for a large garage for all your toys. This is one to see.
- Type:
- Single Family
- Sq.Ft.:
- n/a
- Status:
- Active
- Beds:
- 3
- Lot size:
- 1.29 Acres
- Year built:
- 2007
- Baths:
- 2.00
- MLS#:
- 2054605
- Subdivision:
- Thunder Heights
ADDITIONAL INFORMATION
Secluded living at its finest! Come enjoy all that nature has to offer at your new home. Built in 2007, this home has been treated with care and is move-in ready! Featuring a circular driveway for easy entrance and exit, and plenty of other space in the yard for more cars. Off the beaten path, but still close enough to shopping. Less than 6 miles from the new expressway. Minutes to Publix, Winn Dixie and restaurants. Enjoy wild turkey and deer in your backyard, mature oak trees, and wooded lot behind the house that meets a small creek at the bottom. Zone AE. Yard is high and dry! Established neighborhood with trustworthy neighbors. Fenced portion on one side to keep animals safe. Small shed onsite. No HOA. No CDD. What are you waiting for? Schedule your walk through now before it's gone!
- Type:
- Single Family
- Sq.Ft.:
- n/a
- Status:
- Active
- Beds:
- 4
- Lot size:
- 0.21 Acres
- Year built:
- 2002
- Baths:
- 2.00
- MLS#:
- 2054550
- Subdivision:
- Coppergate
ADDITIONAL INFORMATION
Move-in ready and newly renovated home that is close to everything, shopping, restaurants, home improvement stores, hospital and the First Coast Expressway. Coppergate Elementary .8 of a mile away. Vaulted ceilings in the main areas, living room and dining combined, split floor plan, above ground pool w/ the extra of a separate hot tub. Kitchen boasts granite countertops, Stainless Steel appliances, 2 pantries, 2 sinks, center prep island open to the family room and breakfast area. Upgraded lighting fixtures throughout, new paint and waterproof vinyl plank flooring. Primary has dual walk-in closets, garden tub with separate new shower. Large bedrooms, inside laundry, fenced backyard with good size patio area. New AC. 1% for closing costs, prepaids or rate buy down when using preferred lender- Future home loans -Team Proffitt / Ryan Proffitt, see flyer in doc sect.


Andrea Conner, License #BK3437731, Xome Inc., License #1043756, [email protected], 844-400-9663, 750 State Highway 121 Bypass, Suite 100, Lewisville, TX 75067

IDX information is provided exclusively for consumers' personal, non-commercial use and may not be used for any purpose other than to identify prospective properties consumers may be interested in purchasing. Copyright 2024 Central Panhandle Association of Realtors® Multiple Listing Service, Inc. – All Rights Reserved.
Middleburg Real Estate
The median home value in Middleburg, FL is $327,100. This is higher than the county median home value of $319,400. The national median home value is $338,100. The average price of homes sold in Middleburg, FL is $327,100. Approximately 75.84% of Middleburg homes are owned, compared to 13.46% rented, while 10.7% are vacant. Middleburg real estate listings include condos, townhomes, and single family homes for sale. Commercial properties are also available. If you see a property you’re interested in, contact a Middleburg real estate agent to arrange a tour today!
Middleburg, Florida 32068 has a population of 12,127. Middleburg 32068 is more family-centric than the surrounding county with 33.23% of the households containing married families with children. The county average for households married with children is 32.8%.
The median household income in Middleburg, Florida 32068 is $63,198. The median household income for the surrounding county is $74,059 compared to the national median of $69,021. The median age of people living in Middleburg 32068 is 43.3 years.
Middleburg Weather
The average high temperature in July is 92.1 degrees, with an average low temperature in January of 41.3 degrees. The average rainfall is approximately 50.9 inches per year, with 0 inches of snow per year.
