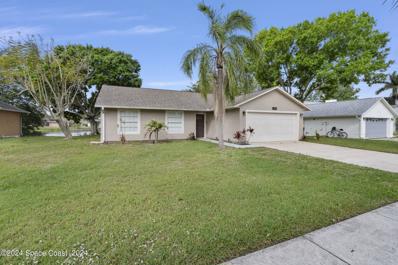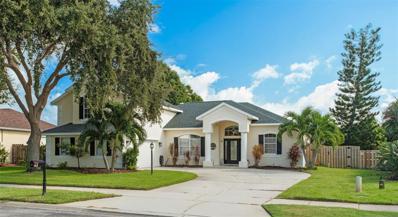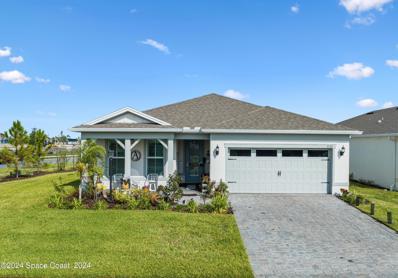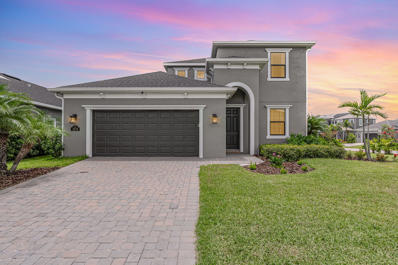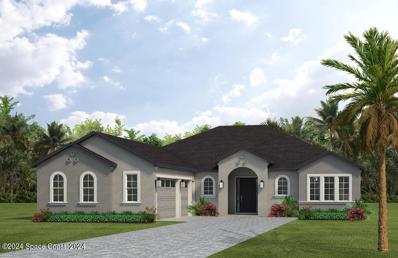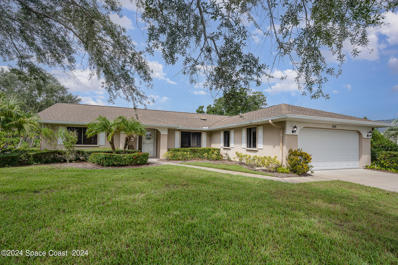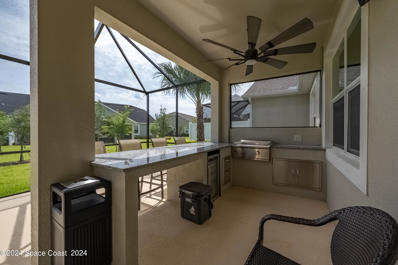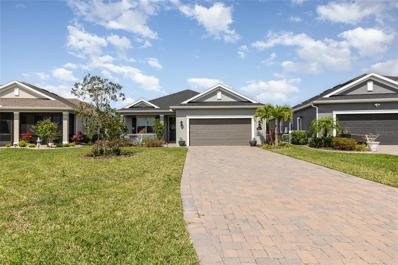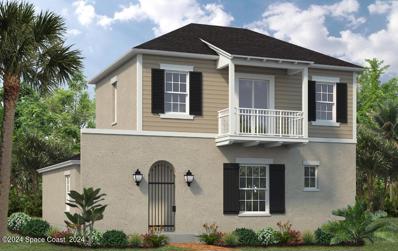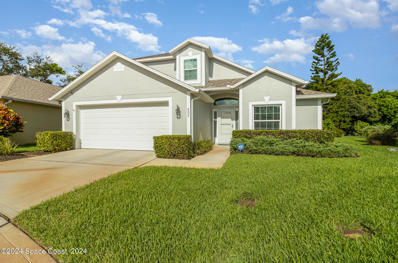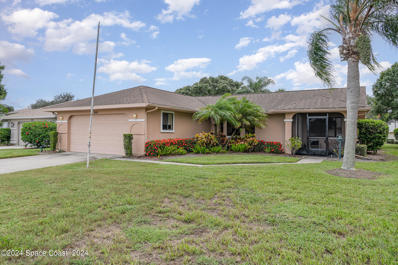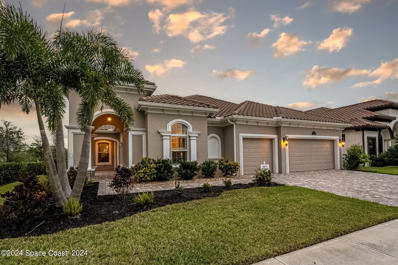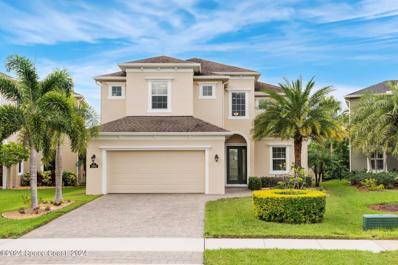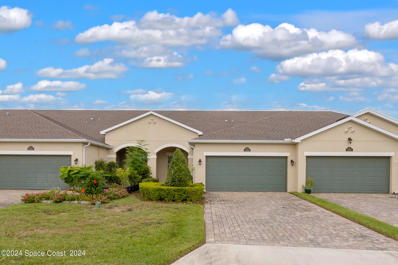Melbourne FL Homes for Rent
- Type:
- Single Family
- Sq.Ft.:
- 3,106
- Status:
- Active
- Beds:
- 3
- Lot size:
- 0.36 Acres
- Year built:
- 2005
- Baths:
- 4.00
- MLS#:
- 1026850
- Subdivision:
- Arundel - Baytree Pud Phase 2 Stage 2
ADDITIONAL INFORMATION
NEW ROOF COMING SOON!!! Incredible Value! Your Dream Home Awaits in Baytree Golf Club Community! 🏡 This is your chance to make this stunning home truly YOURS! Located in the exclusive, pristine Baytree Golf Club Community, this move-in ready gem offers endless possibilities to add your personal touch. ✨ Featuring: 🛏️ 3 Bedrooms + Office w/ built-in desk 🛁 3.5 Bathrooms 🎉 Bonus Room perfect for entertaining—complete with a built-in bar and balcony overlooking the pool and serene pond! This home is an entertainer's dream, and it's ready for you! Don't wait—call today for more details and to schedule a tour. Oh, and don't forget your golf cart for cruising around the community
- Type:
- Single Family
- Sq.Ft.:
- 1,668
- Status:
- Active
- Beds:
- 3
- Lot size:
- 0.23 Acres
- Year built:
- 1981
- Baths:
- 2.00
- MLS#:
- 1025815
- Subdivision:
- Sandy Run At Suntree
ADDITIONAL INFORMATION
Welcome to this beautifully maintained 3-bedroom, 2-bath residence. This home is located on a tranquil cul-de-sac within the vibrant, family-friendly community of Suntree. Set on a spacious corner lot, this home is surrounded by lush landscaping that adds the perfect curb appeal. Step through elegant French double doors into a classic ranch-style layout. You'll find a generous formal living room and dining area, perfect for hosting family gatherings. The kitchen is complete with new appliances and flows seamlessly into a cozy family room. A convenient laundry room adds practicality, featuring ample cabinet storage and a utility sink. Embrace the Florida lifestyle on your back porch with a perfect space for outdoor dining or unwinding. Additional amenities include a full lawn sprinkler system and a hurricane-reinforced garage door for added peace of mind. Don't miss the opportunity to make this Suntree home yours!
$449,900
1240 Ambra Drive Melbourne, FL 32940
- Type:
- Single Family
- Sq.Ft.:
- 1,570
- Status:
- Active
- Beds:
- 3
- Lot size:
- 0.45 Acres
- Year built:
- 1990
- Baths:
- 2.00
- MLS#:
- 1025973
- Subdivision:
- Six Mile Creek Phase 1
ADDITIONAL INFORMATION
3BD/2BA PLUS AN OFFICE/FLEX ROOM! Welcome to your renovated dream home with a stunning lake view! This move-in ready sanctuary with a NEW ROOF in 2019, blends modern comforts with serene surroundings, offering you the ultimate retreat. Step inside to discover a bright and airy open-concept layout, perfect for both relaxation and entertaining. The kitchen has been completely upgraded, making it a chef's delight with a view. Outside, the updates continue with an expanded patio perfect for enjoying the scenery and outdoor living. From top to bottom, every detail of this home has been carefully curated for modern comfort and elegance. Close to A-rated schools, and everything else Viera/Suntree has to offer.
- Type:
- Single Family
- Sq.Ft.:
- 2,426
- Status:
- Active
- Beds:
- 4
- Lot size:
- 0.23 Acres
- Year built:
- 2001
- Baths:
- 3.00
- MLS#:
- O6245091
- Subdivision:
- Windsor Estates
ADDITIONAL INFORMATION
**This property qualifies for a closing cost credit up to $5,300 through the Seller’s preferred lender.**Look no further than this move-in ready 4-bedroom, 2.5-bathroom home located in the Windsor Estates community of Melbourne. This 2-story home invites you in with the perfect bonus space up front that is currently used as an at home office. This space overlooks the charming dining room with sliding glass doors leading out back. Hardwood floors flow seamlessly throughout the first-floor livable areas with high ceilings expanding the rooms. The primary retreat is located off the dining room with sliding glass doors overlooking the pool and a beautiful ensuite with a soaking tub and separate stand-up shower. Make your way to the heart of the home to find the immaculate kitchen featuring granite countertops, stainless steel appliances including a Viking gas oven and gas cooktop, intricate cabinetry and the backsplash extending all the way to the ceiling. This space overlooks the living room with a built-in electric fireplace encased by oversized windows. In the hall you’ll find 2 guest bedrooms with a full bathroom in between. Head up the stairs to find an amazing loft with a bedroom and half bath attached. Upstairs is the perfect escape for out-of-town guests or an in-law suite if needed. Out back is your private oasis! The saltwater pool is fully enclosed overlooking your fully fenced backyard and creates a space to entertain year-round. Schedule your private showing today, you won’t want to miss the opportunity to call this house your home!!
- Type:
- Single Family
- Sq.Ft.:
- 1,902
- Status:
- Active
- Beds:
- 2
- Lot size:
- 0.17 Acres
- Year built:
- 2023
- Baths:
- 2.00
- MLS#:
- 1025878
- Subdivision:
- Del Webb At Viera Phase 2
ADDITIONAL INFORMATION
This spacious, single-story, Mystique home design enjoys a water-view, corner homesite just a short drive from the amenity center and features 2 bedrooms, 2 bathrooms, a flex room, an open concept kitchen, café and gathering room, an extended covered lanai and a 2-car garage with extra storage. This home boasts tons of functional luxury upgrades and sought-after features including IMPACT WINDOWS THROUGHOUT! Walk through the impressive foyer into your gourmet kitchen, cafe, and gathering room to gain access to your extended covered lanai where you can take in the breathtaking water view this homesite offers. Make meals and memories in your modern gourmet entertaining kitchen featuring 42'' soft-close Stone Gray cabinetry, white beveled brick mosaic tile backsplash, Lusso quartz countertops, built-in appliances - including refrigerator, pendant lighting pre-wiring and a corner walk-in pantry. The Owner's Suite offers an en suite bathroom with a large walk-in closet, dual-sink Lusso quartz-topped Stone Gray vanity, private water closet, super shower with dual shower heads and a rain shower head, and a linen closet. The secondary bedroom, bathroom, enclosed flex room and upgraded laundry room toward the front of the home offer privacy and space for everyone. Professionally curated design selections include a designer glass-inlay front door, 8-foot interior doors, an enclosed flex room, pocket sliding glass doors at the gathering room, an extended covered lanai, built-in stainless steel kitchen appliances, upgraded 42" soft-close Brelin cabinetry with quartz countertops throughout the home - including the laundry room, upgraded owner's en suite bathroom, White Lumber wood-look porcelain flooring throughout the entire home and so much more. Del Webb at Viera is a luxurious guard-gated 55+ active adult community offering new construction single-family homes on a network of sparkling ponds featuring water view homesites throughout, an unrivaled location on the Space Coast, a planned breathtaking ten-acre waterfront amenity center and an established Town Center. Del Webb at Viera will offer an abundance of resort-style amenities with social events and activities centered in the stunning 30,000-square foot clubhouse, planned by a full-time Lifestyle Director. With a zero-entry pool with sun shelf, lap lanes and a heated spa you'll be relaxing like a pro. Staying fit and grounded will be easy with sports courts, croquet lawn, fitness center, movement studio, community garden and walking/biking trails. And your social circle will expand when you meet new friends at one of the dog parks, join a resident club, take a painting class at one of the many art studios, attend a concert or show at the event lawn, grab a bite at the on-site tavern & grille, or chat at the fire pits or Hammock Grove. Del Webb at Viera is also a golf-cart friendly community. Association membership includes all-inclusive landscaping, bulk cable/internet and Gold golf membership with Duran Golf Club. Located just 2 miles from I-95 and close to golfing, boating, beaches and outdoor recreation, this location in a Top 15 Master Planned community can't be beaten!
- Type:
- Single Family
- Sq.Ft.:
- 2,684
- Status:
- Active
- Beds:
- 4
- Lot size:
- 0.18 Acres
- Year built:
- 2020
- Baths:
- 4.00
- MLS#:
- 1025672
- Subdivision:
- Sierra Cove
ADDITIONAL INFORMATION
NEW PRICE ADJUSTMENT! Here's your chance to live in the most friendly golf cart community in Brevard! This beautiful Acacia floor plan with SOLAR PANELS feels like new. This well-maintained home comes with many upgrades, such as solar panels that generates power for the whole house plus an electric car! Plus, upgraded tile floors, pre-wired alarm system and 8-ft doors throughout. This popular floor plan has a spacious and open living, dining, kitchen and nook areas and a charming half bath and a den that can easily turn into a 5th bedroom. Upstairs, there are 4 spacious bedrooms, 3 bathrooms and laundry. Spacious corner lot (no neighbors on top of you!) and walkway on the opposite side of the street allows for more privacy. NEW: LINE OF SHRUBS JUST PLANTED FOR ADDED PRIVACY. Just a short walk to La Roca park, perfect for the kids! Short drive to the clubhouse & close to your daily shopping needs, major employers and A-rated schools. Easy to show!
- Type:
- Single Family
- Sq.Ft.:
- 2,672
- Status:
- Active
- Beds:
- 4
- Lot size:
- 0.35 Acres
- Year built:
- 2024
- Baths:
- 4.00
- MLS#:
- 1025616
- Subdivision:
- Laurasia
ADDITIONAL INFORMATION
The Carrington is a gorgeous 4 bedroom, 3.5 bath with a side entry 2 car plus golf cart garage. This one story home has entertaining at the heart of it with an open floor plan and optional ceiling beams that add luxury to your space. The Flex room can be made into a study. This home features a Gourmet Kitchen, Study, Bath 2 Exterior Door and more.
- Type:
- Land
- Sq.Ft.:
- n/a
- Status:
- Active
- Beds:
- n/a
- Lot size:
- 0.65 Acres
- Baths:
- MLS#:
- 1025701
ADDITIONAL INFORMATION
Come build your custom dream home on .65 acres in Viera's newest subdivision, Aripeka. This unique community will focus on preserving nature and will have an old Florida feel. Their will be trails throughout the community. Don't miss this great opportunity to own .65 acres in Viera!
- Type:
- Single Family
- Sq.Ft.:
- 1,750
- Status:
- Active
- Beds:
- 3
- Lot size:
- 0.26 Acres
- Year built:
- 1990
- Baths:
- 2.00
- MLS#:
- 1025619
- Subdivision:
- Indian River Colony Club Pud Phase 2 Unit 4
ADDITIONAL INFORMATION
Located in a military, country club community, this charming Columbus model has scenic views of golf course on hole #17! This home is larger than tax rolls state since 12'x24' back porch is under air with smooth sliding windows when you want to enjoy the breeze. Tile floors throughout except bedrooms, indoor laundry, ceiling fans in all rooms, quartz kitchen countertops, sun tunnels and solar attic fans. Two sizable guest bedrooms, one bedroom has French doors and could be used as an office/flex space, guest bathroom has tile floors and tub shower w/ sliding doors. Primary suite has big walk-in closet, private bathroom, tile floors & tile shower w/ safety bars. Storm shutters & hurricane garage door. Lots of potential and is a must-see!
- Type:
- Single Family
- Sq.Ft.:
- 1,808
- Status:
- Active
- Beds:
- 3
- Lot size:
- 0.2 Acres
- Year built:
- 2001
- Baths:
- 2.00
- MLS#:
- 1025595
- Subdivision:
- Grand Haven Phase 1
ADDITIONAL INFORMATION
Welcome to Grand Haven, one of Melbourne's most desirable and well-established communities, CENTRALLY LOCATED NEAR 1-95 and shopping and known for its peaceful surroundings and family-friendly atmosphere. This ONE-OWNER, MERCEDES-BUILT HOME from 2001 offers quality craftsmanship with SOLID POURED CONCRETE BLOCK CONSTRUCTION—they don't build them like this anymore! Key upgrades include a 2021 ROOF, a NEW HVAC SYSTEM (2023), HURRICANE SHUTTERS for every door and window, and UNDERGROUND UTILITIES for reliability during storms. The kitchen includes GE appliances and a brand-new refrigerator. Enjoy the SCREENED-IN, COVERED PATIO and a FABULOUS BACKYARD with space for a pool, surrounded by mature landscaping. Inside, the master suite offers walk-in closets and a generous layout for comfort and storage. Grand Haven provides jogging paths, a park, playground, and tennis courts, all with a LOW HOA. Families will love the A-rated schools, and retirees will enjoy the serene environment.
- Type:
- Townhouse
- Sq.Ft.:
- 1,656
- Status:
- Active
- Beds:
- 3
- Lot size:
- 0.15 Acres
- Year built:
- 2021
- Baths:
- 2.00
- MLS#:
- 1025589
- Subdivision:
- Loren Cove
ADDITIONAL INFORMATION
EASY LIVING in this gorgeous townhouse, duplex, 3 bedroom 2 bathrooms, with fireplace and screened porch with summer kitchen. HOA includes everything: roof, pest, landscaping, painting and pavers! LIST OF UPGRADES TO 2676 ADDISON DRIVE INCLUDE: • EXTENDED PATIO AND SCREENED PORCH • SUMMER KITCHEN • HIBACHI GRILL AND BEVERAGE REFRIGERATOR • GRANITE COUNTERTOP ISLAND WITH TONS OF STORAGE • TINTED WINDOWS SAVES ELECTRICITY REMOTE CONTROL SHADES FOR PRIVACY • HOME THEATER SYSTEM • BUILT IN SURROUND SOUND • RING DOORBELL • ELECTRIC FIREPLACE WITHF MULTIPLE COLORS AND HEAT ALSO HIDDEN STORAGE • BUILT IN BAR GLASS WASHER IN KITCHEN ISLAND • SHOE RACK IN PRIMARY CLOSET • QUARTZ COUNTERTOP IN KITCHEN • UPGRADED TILE FLOORING IN MAIN LIVING AREAS • PRIMARY BATHROOM RAIN SHOWER AND TILE SEAT • SAMSUNG GAS STOVE AND REFRIGERATOR • SPECKLE COATED GARAGE FLOOR
$574,000
7921 Mocan Court Melbourne, FL 32940
- Type:
- Single Family
- Sq.Ft.:
- 1,857
- Status:
- Active
- Beds:
- 3
- Lot size:
- 0.16 Acres
- Year built:
- 2020
- Baths:
- 2.00
- MLS#:
- O6243942
- Subdivision:
- Trasona At Add
ADDITIONAL INFORMATION
Step right into this tastefully designed, centrally located home that's ready to be yours! The Hallandale floorplan boasts 3 bedrooms, 2 bathrooms, and a split layout. With a 2-car garage and a flex room, there's plenty of space. Prepare your favorite meals in the elegant white 42'' designer cabinet kitchen featuring quartz countertops. Tile flooring graces the main living areas, while the bedrooms are cozy with carpet. The 8' interior doors complement the high ceilings. And don't miss the screened back porch—a perfect spot for your morning coffee, overlooking a serene pond. You'll also have access to the Addison Village amenity center, complete with a clubhouse, pools, playground, and tennis courts. Plus, this home is conveniently close to some of Viera's finest shopping and restaurants
- Type:
- Single Family
- Sq.Ft.:
- 1,850
- Status:
- Active
- Beds:
- 3
- Lot size:
- 0.1 Acres
- Year built:
- 2024
- Baths:
- 3.00
- MLS#:
- 1025551
- Subdivision:
- Reeling Park
ADDITIONAL INFORMATION
The impeccable Alora II features a great room with spacious kitchen/cafe overlooking a gorgeous courtyard. A master bedroom on the first floor offers privacy with other bedrooms on the second floor. This flexible home offers optional features including a bonus room and bath, and a 2nd floor wet bar. This home features a 9' Sliding Glass Door at Great Room.
$465,000
402 Lofts Drive Melbourne, FL 32940
- Type:
- Single Family
- Sq.Ft.:
- 1,833
- Status:
- Active
- Beds:
- 4
- Lot size:
- 0.19 Acres
- Year built:
- 2002
- Baths:
- 3.00
- MLS#:
- 1025694
- Subdivision:
- Muirfield Villas
ADDITIONAL INFORMATION
Discover this 4-bedroom / 2.5 baths, home constructed in 2002 situated in the vibrant Suntree neighborhood, just across from the prestigious Suntree Country Club. This property is zoned for A+ rated schools. The primary bedroom is located on the 1st floor with the remaining 3 bedrooms upstairs. The residence offers lofty ceilings in the main living space and comes complete with a whole-home generator and impact-resistant windows. This home has been carefully maintained and upgraded to ensure a secure and safe environment for your family.
- Type:
- Condo
- Sq.Ft.:
- 1,157
- Status:
- Active
- Beds:
- 2
- Lot size:
- 0.07 Acres
- Year built:
- 2005
- Baths:
- 2.00
- MLS#:
- 1025496
- Subdivision:
- Three Fountains Of Viera Condo
ADDITIONAL INFORMATION
MOTIVATED SELLER!! Tenant lease up end of Jan 2025. Spacious 2 bedroom 2 bath condo has laminate flooring throughout. The kitchen overlooks into the dining and living area with a breakfast bar. Both bedrooms have walk-in closets. Enjoy the outdoors on the balcony all year long. The brand new windows are impact rated for your protection! Three Fountains of Viera is a gated community with its own entrance to The Avenues. Community amenities include a resort-style swimming pool, spa and outdoor kitchen. Includes two assigned parking spots.
- Type:
- Single Family
- Sq.Ft.:
- 2,756
- Status:
- Active
- Beds:
- 4
- Lot size:
- 0.25 Acres
- Year built:
- 2008
- Baths:
- 3.00
- MLS#:
- 1025435
- Subdivision:
- Fairway Lakes At Viera Phase 2
ADDITIONAL INFORMATION
Welcome to your dream home in Fairway Lakes, overlooking the 8th hole of Duran Golf Course . This stunning 4-bedroom, 3-bathroom residence originally built by Toll Brothers has been beautifully updated, featuring new flooring in the bedrooms, modern countertops in the kitchen, and stylishly remodeled bathrooms. Enjoy peace of mind with accordion shutters on all windows. The outdoor space is perfect for entertaining, boasting a solar-heated pool and a outdoor kitchen.The circle driveway allows for ample parking. Whether you're hosting summer gatherings or enjoying quiet evenings by the pool, this home offers the perfect blend of luxury and comfort. Don't miss your chance to experience golf course living at its finest!
- Type:
- Townhouse
- Sq.Ft.:
- 1,529
- Status:
- Active
- Beds:
- 2
- Lot size:
- 0.13 Acres
- Year built:
- 2014
- Baths:
- 2.00
- MLS#:
- 1025426
- Subdivision:
- Heritage Isle 7b
ADDITIONAL INFORMATION
Move in ready, end unit in sought after 55+ community of Heritage Isle. List of upgrades includes new roof 2021, new A/C 2023 (inside only), new water heater 2021, new washer & dryer 2021, new refrigerator 2023, new dishwasher 2024. Freshly painted inside and outside 2023. What's left to do except enjoy the abundance of activities in this active community. The 22,000 sq ft newly remodeled clubhouse hosts indoor activities including a well-equipped weight/exercise room, pool room, card room, ballroom & bistro. Outside we have tennis, pickleball, bocce, shuffleboard, and large heated pool/sauna. No other community can compare. Add the security of our 24/7 manned guard entrance and Heritage Isle cannot be beaten for a safe, affordable place to live. Come see this lovely villa asap.
- Type:
- Single Family
- Sq.Ft.:
- 2,132
- Status:
- Active
- Beds:
- 3
- Lot size:
- 0.18 Acres
- Year built:
- 2022
- Baths:
- 3.00
- MLS#:
- 1025203
- Subdivision:
- Bridgewater At Viera
ADDITIONAL INFORMATION
Stunning home nestled within Bridgewater at Viera, a premier gated 55+ community. Built in 2022, this home offers the perfect blend of luxury and comfort with custom upgrades. Experience peace of mind during storms with IMPACT RATED WINDOWS throughout the home. Step outside to your private oasis, and watch rocket launches from your beautiful private pool that overlooks the sparkling lake with a picture frame screen, and the absolutely best long range view! Bridgewater features a community pool, clubhouse for gatherings and events, and a fitness center to keep you active, as well as tennis courts, pickleball, and shuffleboard. Located in close proximity to plenty of local shopping and dining options, you'll have everything you need at your fingertips. Seller is willing to leave the golf cart with an acceptable offer, so that you can start living the the golf cart lifestyle in one of the most desirable planned communities, Viera, as soon as you move in!
- Type:
- Condo
- Sq.Ft.:
- 1,078
- Status:
- Active
- Beds:
- 2
- Lot size:
- 0.07 Acres
- Year built:
- 1990
- Baths:
- 2.00
- MLS#:
- 1025183
- Subdivision:
- Cypress Cove At Suntree A Condo
ADDITIONAL INFORMATION
Welcome to your new home in the heart of Suntree! Featuring 2 bedrooms with en-suite bathrooms, and ample living space! Enjoy resort-style amenities that include a sparkling swimming pool, well-equipped fitness center, and beautifully landscaped grounds. Take advantage of nearby walking trails, golf courses, and shopping, all within minutes of your doorstep. Don't miss this opportunity to experience luxurious living in Suntree, where comfort meets convenience. Schedule your showing today!
- Type:
- Single Family
- Sq.Ft.:
- 1,642
- Status:
- Active
- Beds:
- 2
- Lot size:
- 0.22 Acres
- Year built:
- 1992
- Baths:
- 2.00
- MLS#:
- 1024983
- Subdivision:
- Viera Tracts Bb And V Ph 1 Unit 2
ADDITIONAL INFORMATION
Lovely expanded Denver model, located in a private, military country club community. This split plan 2/2/2 home makes for a perfect forever home. Beautifully maintained landscaping, and screened in front porch leads into a home where every room is immaculate and pride of ownership is seen throughout. Home boasts newer LVP flooring, new rugs, fresh paint throughout, and updated mirrors and lighting making this home move-in ready. Generous primary bedroom has sliders going out to the lanai, and primary bath includes a soaking tub, walk in shower, and two separate vanities with sinks. Secondary guest bedroom has additional office/bonus room added on, with sliders also leading to the large lanai. Park-like view in the rear of the house, make this a MUST SEE. 18-hole golf course, shuffleboard, bocce ball, tennis courts, croquet, fitness center, heated community swimming pool, full dining facilities with executive chef. Pet-friendly, 24-hr. gated community that has you feeling you are always on vacation with incredible home maintenance program.
- Type:
- Single Family
- Sq.Ft.:
- 3,143
- Status:
- Active
- Beds:
- 4
- Lot size:
- 0.26 Acres
- Year built:
- 2022
- Baths:
- 5.00
- MLS#:
- 1024966
- Subdivision:
- Trasona
ADDITIONAL INFORMATION
Experience the pinnacle of luxury living in this stunning 2022 Viera Builders home in Viera West! Spanning 3,143 sq ft, this solar-powered, single-story masterpiece is a blend of elegance and modern comfort. Wood-look tile, soaring ceilings, and a chef's kitchen with a 5-burner gas range, Cambria quartz counters, and an expansive island set the stage for unforgettable moments. Each bedroom offers its own full bath for ultimate privacy, while the primary suite impresses with tray ceilings, a spa-like bath, oversized closets, and patio access. A versatile flex room adapts to your needs, and pocket sliders reveal your private retreat—a screened paver patio featuring a hot tub and gourmet summer kitchen with a natural gas grill, burners, sink, and mini fridge. Enjoy exclusive access to Addison Village Club's resort-style pools, tennis, and pickleball courts. Don't miss this rare opportunity—schedule your private tour today and elevate your lifestyle!
$1,000,000
8417 Crimson Drive Melbourne, FL 32940
- Type:
- Single Family
- Sq.Ft.:
- 3,087
- Status:
- Active
- Beds:
- 4
- Lot size:
- 0.21 Acres
- Year built:
- 2021
- Baths:
- 4.00
- MLS#:
- 1024929
- Subdivision:
- Stonecrest
ADDITIONAL INFORMATION
Welcome to this stunning modern Mediterranean style home premised within prestigious Stonecrest, this home is a blend of elegance & functionality. Located in an A-rated school district & just minutes from shopping and dining. With 4 beds, 3.5 baths, plus dedicated office space, this home is designed for comfortable living and entertaining boasting stylish arched doorways. The open layout flows effortlessly to an oversized patio that offers lake views.The heart of this home is a pristine white kitchen and quartz CT, featuring a gas cooktop, built-in oven, and walk-in pantry provides plenty of storage, making it a dream for home chefs. Owners Suite offers walk in shower and soaking tub. The home includes a 3-car garage, ensuring ample space for vehicles, storage, & situated in a cul-de-sac. You are now a member of highly sought-after Addison Village, you'll enjoy access to premier amenities such as multiple pools, tennis & pickleball courts, offering endless opportunities for fun!
$449,900
1326 Aventura Melbourne, FL 32940
- Type:
- Single Family
- Sq.Ft.:
- 2,022
- Status:
- Active
- Beds:
- 3
- Lot size:
- 0.27 Acres
- Year built:
- 1987
- Baths:
- 2.00
- MLS#:
- 1024870
- Subdivision:
- Suntree Pud Stage 4 Tract 29 29 Unit 2
ADDITIONAL INFORMATION
Welcome to your new home! This charming 3-bedroom, 2-bath brick gem is nestled on a quiet cul-de-sac in one of Brevard's most sought-after neighborhoods with great schools. Inside, you'll love the open-concept layout, especially the cozy family room with its striking wood burning stone fireplace. The third bedroom is versatile, making a great office or nursery since it's right next to the primary bedroom and its bath which includes a jetted tub, separate shower and double vanity and generous walk-in closet. Entertain outside on the screened porch with handy roll-down shutters, and catch some incredible rocket launches right from your own backyard. How cool is that? The seller says a new roof was installed in December 2022! You're just minutes from the beach with grocery stores, shopping, and playgrounds nearby. Plus, I-95 is super close for easy commuting. Come check it out and see if this could be your new home sweet home!
$639,900
2850 Amethyst Melbourne, FL 32940
- Type:
- Single Family
- Sq.Ft.:
- 2,403
- Status:
- Active
- Beds:
- 4
- Lot size:
- 0.15 Acres
- Year built:
- 2017
- Baths:
- 4.00
- MLS#:
- 1024963
- Subdivision:
- Trasona
ADDITIONAL INFORMATION
Welcome to this beautifully refreshed 3-bedroom + flex space, 3.5-bath home with a versatile loft and dedicated office in 2,403 sq ft of bright and inviting living space, all within the sought-after Rosewood floor plan. Freshly painted inside and out, with brand-new carpet, this home sits on a private cul-de-sac, featuring a spacious yard with a 6-foot privacy fence and a complete home security system with outside cameras surrounding the entire yard—perfect for outdoor living and peace of mind. Nestled in the vibrant Addison Village, enjoy world-class amenities including a stunning 11,000 sq ft clubhouse, gym for basketball, pickleball, and more, family and lap pools, tennis courts with stadium seating, bocce ball, croquet lawn, and a modern outdoor workout facility.
- Type:
- Townhouse
- Sq.Ft.:
- 1,458
- Status:
- Active
- Beds:
- 3
- Lot size:
- 0.09 Acres
- Year built:
- 2019
- Baths:
- 2.00
- MLS#:
- 1024868
- Subdivision:
- Loren Cove
ADDITIONAL INFORMATION
Be a part of the Viera Lifestyle. Why wait to build? Move in today to an established and desirable neighborhood located near shopping, restaurants, entertainment and great schools! Wonderful open floor plan with all stainless appliances and inside laundry room with washer and dryer. The kitchen has great counter and cabinet space with large breakfast bar. Tile through main living area and bedrooms carpeted. Updated ceiling fans, light fixtures and beautiful custom shades. Spa like master bath with walk in shower and large tub. Home equipped with whole house water filtration system and Tankless water heater for instant hot water! Also HVAC pump to help keep drain line cleared. The screened back patio offers a relaxing area to unwind. Home has full 2 car garage with long driveway as well. Neighborhood allows for maintenance free living with lawn service done for you. The amazing Addison Village and Loren Cove 's numerous amenities available for your use.
Andrea Conner, License #BK3437731, Xome Inc., License #1043756, [email protected], 844-400-9663, 750 State Highway 121 Bypass, Suite 100, Lewisville, TX 75067

The data relating to real estate for sale on this web site comes in part from the Internet Data Exchange (IDX) Program of the Space Coast Association of REALTORS®, Inc. Real estate listings held by brokerage firms other than the owner of this site are marked with the Space Coast Association of REALTORS®, Inc. logo and detailed information about them includes the name of the listing brokers. Copyright 2024 Space Coast Association of REALTORS®, Inc. All rights reserved.

Melbourne Real Estate
The median home value in Melbourne, FL is $348,100. This is lower than the county median home value of $357,500. The national median home value is $338,100. The average price of homes sold in Melbourne, FL is $348,100. Approximately 51.2% of Melbourne homes are owned, compared to 35.78% rented, while 13.02% are vacant. Melbourne real estate listings include condos, townhomes, and single family homes for sale. Commercial properties are also available. If you see a property you’re interested in, contact a Melbourne real estate agent to arrange a tour today!
Melbourne, Florida 32940 has a population of 83,500. Melbourne 32940 is less family-centric than the surrounding county with 24.1% of the households containing married families with children. The county average for households married with children is 24.34%.
The median household income in Melbourne, Florida 32940 is $55,543. The median household income for the surrounding county is $63,632 compared to the national median of $69,021. The median age of people living in Melbourne 32940 is 42.4 years.
Melbourne Weather
The average high temperature in July is 90.7 degrees, with an average low temperature in January of 48.9 degrees. The average rainfall is approximately 53.5 inches per year, with 0 inches of snow per year.


