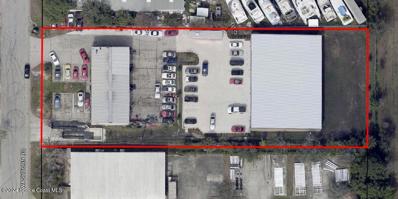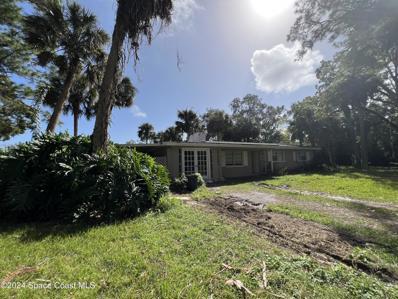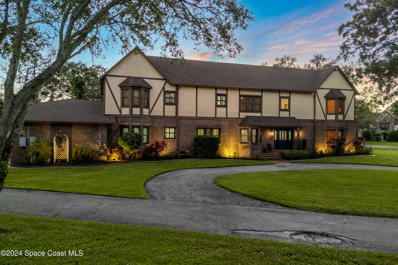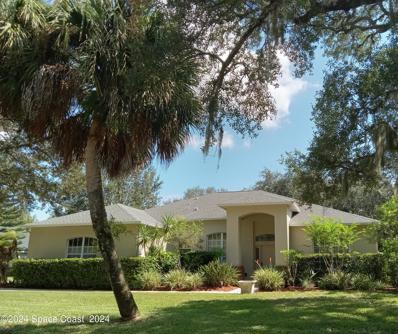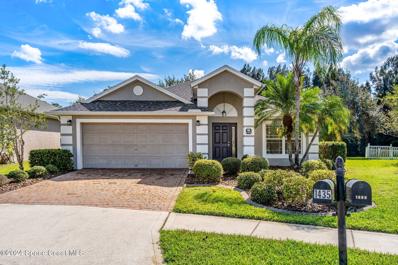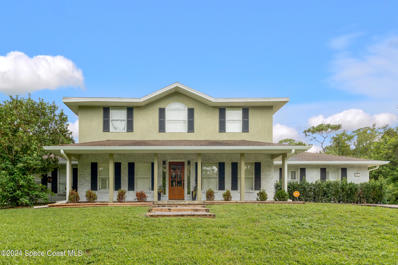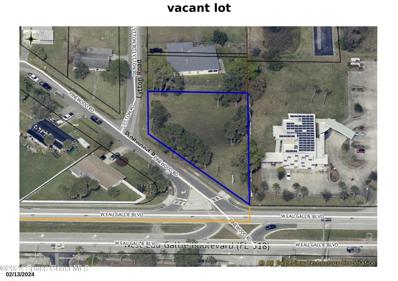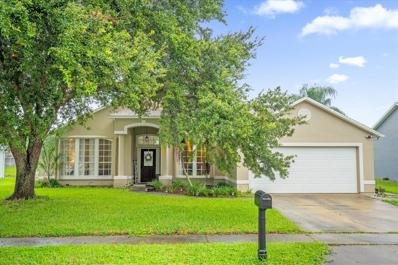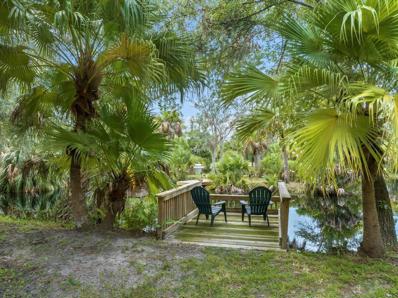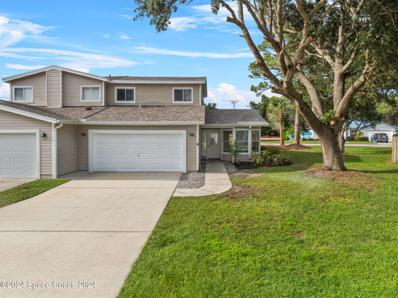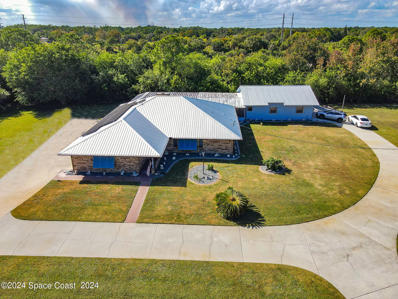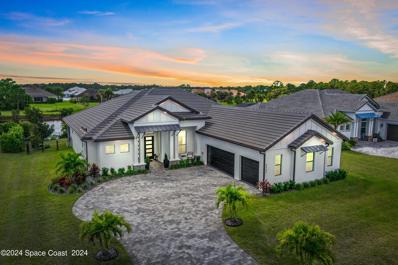Melbourne FL Homes for Rent
- Type:
- Single Family
- Sq.Ft.:
- 1,840
- Status:
- Active
- Beds:
- 4
- Lot size:
- 0.14 Acres
- Year built:
- 2003
- Baths:
- 2.00
- MLS#:
- 1029782
- Subdivision:
- Peachtree Landing A Replat Of A Portion Of Lts 41
ADDITIONAL INFORMATION
Beautifully maintained and updated LAKEFRONT Melbourne 4 BR, 2 Bath home. One-story convenience paired with exceptional upgrades makes this one an easy choice. 2021 Roof, 2017 HVAC, 2017 flooring plus newer high-end appliances including 1 year old Bosch dishwasher. Versatile split bedroom floorplan for maximum privacy. Inside utility room and plenty of storage! Enjoy serene sunsets from your screened back porch overlooking the lake. Concrete block construction, hurricane shutters, private 2 car garage and a sidewalk safe community for peace of mind. Exceptional Space Coast location with easy access to I-95, the beaches, golf, shopping, the Intracoastal Waterway, Lake Washington and the charming Eau Gallie Arts District. Low HOA fees of only $270/year. An amazing lifestyle that blends sun-soaked relaxation with a vibrant coastal community.
- Type:
- Townhouse
- Sq.Ft.:
- 1,280
- Status:
- Active
- Beds:
- 2
- Lot size:
- 0.1 Acres
- Year built:
- 2010
- Baths:
- 2.00
- MLS#:
- 1029559
- Subdivision:
- The Arbors At Longleaf
ADDITIONAL INFORMATION
The Ardens at Longleaf offers true maintenance free living and only a Condominium (HO6) insurance policy, see quote attached for $751.18 annually as primary residence Move right into this single story end-unit townhome with a 2 car garage. The bright kitchen boasts quartz countertops and a large pantry. The private outdoor space overlooks the preserve, offering a private living space. Vaulted ceilings add to the expansive feel of the home. Ceiling fans in the bedrooms and living room add to the comfort of the living spaces. There is plenty of room in the two car garage of this concrete block home, built in 2010. With a prime location close to shopping, restaurants, A-rated schools, beaches, major employers, two airports, this home offers tranquil convenience and maintenance-free living. The HOA covers the structure insurance and all exterior maintenance, lawn care as well as Internet and cable!
- Type:
- Single Family
- Sq.Ft.:
- 2,455
- Status:
- Active
- Beds:
- 4
- Lot size:
- 0.67 Acres
- Year built:
- 2015
- Baths:
- 3.00
- MLS#:
- 1029402
- Subdivision:
- Woodshire Preserve Phase I
ADDITIONAL INFORMATION
Welcome to this custom waterfront, estate lot home with 4 beds, 3 baths, 3 car garage, and private saltwater heated pool & spa. Situated on 0.67 acres, this expansive, open floor plan home includes designer finishes, tile flooring (no carpet), a spacious gourmet kitchen with gas range, upgraded bathrooms, 12' ceilings, custom built-in closets, crown molding, extended screen enclosed patio and more. Experience the epitome of luxury living in the exclusive gated community, Reserve at Lake Washington.
Open House:
Saturday, 12/28 12:00-2:00PM
- Type:
- Single Family
- Sq.Ft.:
- 2,650
- Status:
- Active
- Beds:
- 4
- Lot size:
- 0.67 Acres
- Year built:
- 2016
- Baths:
- 3.00
- MLS#:
- 1029340
- Subdivision:
- Woodshire Preserve Phase I
ADDITIONAL INFORMATION
At the Top of your list is this Elegant, Custom built, Key West style home. Situated on over 1/2 acre in the Preserves. This is a highly desirable, gated community, with sprawling home sites and natural lakes throughout. This Coastal Chic home has an open floor plan with high coffered ceilings, custom lighting, and Amazing views. Spend evenings in the pool/jacuzzi listening to the waterfall, on the pavered patio preparing meals in your outdoor kitchen, or sitting on the private beach watching the sunset over the lake. The master suite features an impressive his/hers shower, custom closets, and French doors out to the Pool Deck. The second and third bathroom also feature upgraded tile and design. The Kitchen boasts an oversized quartz island overlooking the living room and is an Entertainers Dream. The extended driveway offers Plenty of parking for all. This home is well maintained, in Model Home condition. Don't miss this slice of Heaven.
$1,895,000
Washburn 691697 Road Melbourne, FL 32934
- Type:
- Industrial
- Sq.Ft.:
- n/a
- Status:
- Active
- Beds:
- n/a
- Lot size:
- 1 Acres
- Year built:
- 1984
- Baths:
- 2.00
- MLS#:
- 1029264
- Subdivision:
- Sarno Industrial Park
ADDITIONAL INFORMATION
Excellent opportunity to purchase 10,700 SF of warehouse in the heart of Melbourne's business & industrial park! 691 Building is est. 240 SF office + 2,960 SF warehouse = 3,200 SF total. Currently occupied by a MTM auto tenant. Clear height ranges 14' - 16' +/-. There are four 12' x 12' +/- grade level doors. Back 697 Building is a 7,500 SF metal warehouse with 1 restroom. New 2023 construction and currently vacant. Clear height ranges 9' - 14' +/-. There are an additional four 12' x 12' +/- grade level doors. Both buildings have City Water/Sewer and 1-Phase 200amp 240v FPL electric. There are a total of 30 paved/striped/lighted parking spaces. M-1 Zoning allows Warehousing, Automotive, Light Assembly/Manufacturing & More! Property is strategically positioned near three I-95 interchanges. Wickham Road, Sarno Road, and Ellis Road are nearby. Surrounding employers include the Melbourne International Airport, Northrop Grumman and Amazon to name a few. Call for details!
- Type:
- Single Family
- Sq.Ft.:
- 2,421
- Status:
- Active
- Beds:
- 4
- Lot size:
- 1.13 Acres
- Year built:
- 1990
- Baths:
- 2.00
- MLS#:
- 1029032
- Subdivision:
- Windover Farms Of Melbourne Pud
ADDITIONAL INFORMATION
As you step onto the oversized front porch and enter the double front doors, this stunning home is sure to impress. This 4/2 with a 3-car garage, is set on more than one acre of beautifully landscaped grounds. The gourmet kitchen features sleek granite countertops, a gas stovetop, and a charming breakfast nook that overlooks the luxurious pool. The master suite is a private retreat, complete with his/her closets, a jacuzzi tub, and a recently updated, fully accessible shower. The home's split floor plan provides both privacy and functionality, with three additional generously sized bedrooms, each offering ample storage space. The guest bath, ideally situated for pool access, ensures that entertaining is a breeze. Outside, the expansive, lush yard is bordered by mature trees, creating a peaceful sanctuary. The covered pool and spa area is an ideal setting for relaxation and entertaining, complete with a natural gas grill hookup for added convenience. This 1.13-acre lot is a rare find, offering luxurious living and an abundance of privacy. It's ready for its next owners to make it their own.
- Type:
- Single Family
- Sq.Ft.:
- 1,100
- Status:
- Active
- Beds:
- 3
- Lot size:
- 1 Acres
- Year built:
- 1962
- Baths:
- 2.00
- MLS#:
- 1028739
- Subdivision:
- Lake Crest No 2
ADDITIONAL INFORMATION
You have choices with this 1 acre property in spacious Lake Washington neighborhood with mostly 1-2 acre lots. Renovate the current cottage and make the most of country living on a large lot without lots of house or make the big decision to build a brand new house to your own specifications. Corner lot with a pond and existing pads for outbuildings that will also need to be demolished. The property is in the city of Melbourne and is zoned REU- Rural Estate Use similar to RR-1 in the county. Minutes from what all the city of Melbourne has to offer in a country setting. Easy access to the beaches I95 and local centers of employment.
- Type:
- Single Family
- Sq.Ft.:
- 5,628
- Status:
- Active
- Beds:
- 5
- Lot size:
- 2.01 Acres
- Year built:
- 1984
- Baths:
- 6.00
- MLS#:
- 1028475
- Subdivision:
- Fawn Cove
ADDITIONAL INFORMATION
Welcome to your dream oasis! This completely updated lakefront home offers over 5,600 square feet of elegant living space, nestled on a serene 2 acres of land adorned with over 17 different fruit trees. Enjoy summer days by the expansive 40,000-gallon pool, perfect for entertaining or unwinding in the sun. Updated Impact Windows and Solar Powered! Step inside to discover beautiful wood and tile flooring throughout the downstairs, complemented by fine details like crown molding, wainscoting, and white panel ceilings. The heart of the home features a large, modern kitchen equipped with marble countertops, stainless steel appliances, and a cozy dining area. French doors lead to a huge screened patio, ideal for alfresco dining or morning coffee with a view. The family room boasts custom built-ins, while the spacious laundry room offers ample cabinets and workspace. Guests will feel right at home in the downstairs suite, complete with a walk-in closet and full bath. A full pool bath is conveniently located for easy access from outdoor activities. The thoughtfully designed layout includes front and back stairwells leading to the upstairs retreat. The primary suite is a true sanctuary, featuring a private balcony and a stunningly updated bath with a soaking tub and separate shower, along with a generous walk-in dressing room. Two additional upstairs suites each have their own private baths, perfect for family or guests. A cozy loft area with library walls provides a perfect space for a home office or reading nook, blending functionality with style. Experience the charm of country living while enjoying easy access to city conveniences. This exceptional property is a rare find come see for yourself!
- Type:
- Single Family
- Sq.Ft.:
- 2,282
- Status:
- Active
- Beds:
- 4
- Lot size:
- 0.51 Acres
- Year built:
- 1998
- Baths:
- 3.00
- MLS#:
- 1028472
- Subdivision:
- Windover Farms Of Melbourne Pud
ADDITIONAL INFORMATION
Quality construction, Vacant, Upgraded totally new plumbing throughout the house. New carpeting throughout. 4beds 2.5 baths. 2018 roof, newer A/C system. Newly carpeted bedrooms & Fm rm. Tile bathrooms. Cathedral ceiling. All bedrooms & Master bedroom & bath & Family room have 10 ft high ceiling. Living & dinning room is as high as 15 ft high ceiling. Refrigerator/microwave/dishwasher/garbage disposal all recently changed. all bedrooms come with customized blinds and draperies. Kitchen and bathroom counters are all granite with newly changed faucets & sinks. All bathrooms equipped with bathroom jet sprayer/Bidet sprayer. All rooms and patio have fans. Very efficient air conditioning system. Low utility bills. Large back yard with very mature Oak trees, a few stone benches in a park setting yard. Well water is for sprinkler use, City/connected water for drinking. Outside newly painted. Owner/R.E Licensed. Possible some owner financing available.
- Type:
- Single Family
- Sq.Ft.:
- 2,441
- Status:
- Active
- Beds:
- 4
- Lot size:
- 0.28 Acres
- Year built:
- 2002
- Baths:
- 2.00
- MLS#:
- 1028469
- Subdivision:
- Greystone Phase Iii
ADDITIONAL INFORMATION
Experience a piece of paradise in this stunning custom-built home. Nestled on a cul-de-sac & surrounded by the serene beauty of a natural preserve, this picturesque abode offers breathtaking views from multiple rooms, ensuring tranquility in every corner. Step into elegance with formal living & dining spaces adorned with graceful crown molding & chic plantation shutters. Revel in the beauty of tile & wood laminate flooring, complementing the home's classic charm. Not to forget, the innovative pest defense system nestled within the walls, providing peace of mind year-round. Outdoors, a vinyl-fenced dog run awaits your furry friends, complemented by a back deck offering serene views of the conservation area—an absolute delight for both play & relaxation. Ideal for proximity to modern amenities, this gem is just blocks away from shopping & the cultural pulse at the King Center. Adventure awaits, with just a short drive to the beach, Orlando attractions, & the Kennedy Space Center.
- Type:
- Single Family
- Sq.Ft.:
- 2,011
- Status:
- Active
- Beds:
- 3
- Lot size:
- 0.2 Acres
- Year built:
- 2006
- Baths:
- 2.00
- MLS#:
- 1028039
- Subdivision:
- Oak Forest
ADDITIONAL INFORMATION
Discover this beautiful 3-bedroom, 2-bathroom home with a 2 year old roof, located in the desirable Oak Forest subdivision of Melbourne. This spacious residence features an open layout that seamlessly connects the living and dining areas to the kitchen, which includes an island and a charming breakfast nook, perfect for entertaining. The split bedroom design ensures privacy, with the master suite thoughtfully positioned. The master suite boasts a generous walk-in closet with additional space for an office or nursery, while the master bath offers a dual sink vanity, a separate shower, and a spacious garden tub for relaxation. Practical amenities include an indoor laundry room, and the screened-in back porch provides a serene view of the tranquil lake, ideal for enjoying the outdoors. This home combines comfort and functionality, making it an excellent choice for families or anyone seeking a peaceful retreat in a vibrant community. Don't miss the opportunity to make it yours!
- Type:
- Single Family
- Sq.Ft.:
- 2,774
- Status:
- Active
- Beds:
- 5
- Lot size:
- 1.02 Acres
- Year built:
- 1998
- Baths:
- 3.00
- MLS#:
- 1027804
- Subdivision:
- Windover Farms Of Melbourne Pud Phase 5 Un
ADDITIONAL INFORMATION
Introducing the ultimate retreat in Windover Farms, one of the area's most coveted communities. This magnificent 4-bedroom with Den, 3-bathroom two-story residence proudly sits on 1 lush acre, offering a serene blend of natural beauty and luxurious living. Inside, stunning wood floors guide you through expansive spaces bathed in natural light. The gourmet kitchen impresses with granite countertops, a powerful gas stove and stylish tile backsplash, perfect for culinary creations. The master suite is a tranquil oasis featuring: Double sinks for added convenience, a spacious soaking tub for relaxation, a separate shower for spa-like rejuvenation. Additional highlights include: Four spacious bedrooms with ample storage. Oversized game room for entertainment and leisure. Prime location for top-rated schools, shopping and dining Expansive 1-acre lot for outdoor adventures and privacy. This incredible property offers the perfect balance of elegance.
- Type:
- Single Family
- Sq.Ft.:
- 1,411
- Status:
- Active
- Beds:
- 3
- Lot size:
- 0.13 Acres
- Year built:
- 1994
- Baths:
- 2.00
- MLS#:
- O6247710
- Subdivision:
- Cypress Bend
ADDITIONAL INFORMATION
**Take advantage of a seller paid promotion. The seller will credit the buyer $5,398 towards their closing costs and prepaid items at closing, which could include a rate buy down, on any full price offer accepted by 12/31/24.**Welcome to this charming 3-bedroom, 2-bathroom split plan home offering 1,411 sqft of living space! The interior features both a formal living room and a cozy family room, perfect for relaxing or entertaining. The open kitchen comes equipped with a breakfast bar, ample counter and cabinet space, and an eat-in area for casual dining. The spacious master bedroom includes a walk-in closet and a private en-suite bathroom for added comfort. Step outside to a patio with a privacy-fenced backyard, providing a great space for outdoor gatherings or relaxation. This community offers fantastic amenities, including a clubhouse, pool, and playground. Centrally located just minutes from shopping, dining, and entertainment, this home offers both convenience and comfort. Schedule your showing today!
- Type:
- Single Family
- Sq.Ft.:
- 1,833
- Status:
- Active
- Beds:
- 3
- Lot size:
- 0.24 Acres
- Year built:
- 1987
- Baths:
- 2.00
- MLS#:
- R11029957
- Subdivision:
- KINGSMILL
ADDITIONAL INFORMATION
Beautiful, well maintained home in sort after Kingsmill. This home has been recently painted inside and out. completely updated. Solar tube lights in kitchen, laundry room and master bathroom. Metal roof 2021. Gutters 2023. Double pane windows 2018. Garage door with hurricane panel 2023. Electrical panel and all outlets/switches updated. Whole house water softener with Reverse Osmosis system. Electric range 2024. Updated kitchen and bathrooms. Custom closets and Plantation shutters. Kingsmill is located near Publix, numerous restaurants and stores.
- Type:
- Single Family
- Sq.Ft.:
- 2,384
- Status:
- Active
- Beds:
- 3
- Lot size:
- 0.56 Acres
- Year built:
- 1990
- Baths:
- 2.00
- MLS#:
- 1027476
- Subdivision:
- Windover Farms Of Melbourne Pud Phase 04 Unit 01
ADDITIONAL INFORMATION
Wow!!!Wow!!! This 3 bedroom 2 bath pool is ready for a new owner. Large living and dining room (which one can be transformed into a office) Eat in kitchen with fun family room with gas fireplace and overlooking the pool. HOUSE GENERATOR, Newer windows, Hurricane shutters, Large lot, fenced in yard. In cul de sac, two car garage, Septic Tank pumped Oct 2024 House is ready for new family Open floor plan, Split bedrooms, close to shopping, restaurants, college, and 20 minutes from beach. Windover farms offers, fishing ponds, racket ball, tennis, clubhouse with pavilion and basketball court.
- Type:
- Single Family
- Sq.Ft.:
- 1,994
- Status:
- Active
- Beds:
- 3
- Lot size:
- 1.07 Acres
- Year built:
- 1995
- Baths:
- 2.00
- MLS#:
- 1027400
- Subdivision:
- Carolwood Estates No 6 Replat
ADDITIONAL INFORMATION
Large price drop! A little TLC will go a long way for this desirable Lake Washington area home. Over 1 acre in the beautiful Carolwood Estates neighborhood. Split floor plan with formal dining room and office/den. Large eat-in kitchen with breakfast bar and butler's pantry. Master suite with large walk-in closet, walk-in jetted tub, separate shower, and a double sink vanity. 4th bedroom was converted to a large utility/play room but can easily be converted back with addition of a closet. Guest bathroom leads out to a large screened patio and can serve as a future pool bath. Expansive backyard with mature trees and a gazebo with hot tub.
$225,000
905 Lytton Road Melbourne, FL 32934
- Type:
- Land
- Sq.Ft.:
- n/a
- Status:
- Active
- Beds:
- n/a
- Lot size:
- 0.58 Acres
- Baths:
- MLS#:
- 1027299
- Subdivision:
- Pinewood Hills
ADDITIONAL INFORMATION
Corner lot: Located at the intersection of Pinewood Road and Lytton Road, offering high visibility from Eau Gallie Blvd, which could be beneficial for future development. Size: Over 1/2 acre provides ample space for development, whether residential or otherwise. Zoning: Currently zoned C-R1A, which permits a single-family home, church or family day care. However, with the adjacent lot zoned as C1 (commercial), there's potential for rezoning this property for commercial use, possibly enhancing its value. Utilities: Access to city water is a major benefit for development. This could be ideal for a residential project or even commercial development if rezoned.
- Type:
- Single Family
- Sq.Ft.:
- 1,815
- Status:
- Active
- Beds:
- 3
- Lot size:
- 0.2 Acres
- Year built:
- 1994
- Baths:
- 2.00
- MLS#:
- O6248147
- Subdivision:
- Parkway Meadows Ph 02
ADDITIONAL INFORMATION
New improved price!!! Welcome to your dream home! This beautifully remodeled lakefront pool home, nestled on a serene, tree-lined street in the highly coveted Parkway Meadows, is a masterpiece of design and modern luxury. With a blend of sophistication and comfort, every detail has been thoughtfully curated to exceed the highest expectations. Step into the gourmet chef's kitchen, featuring custom cabinetry, sleek quartz countertops, a farmhouse sink, and high-end LG Studio true convection gas range with pot filler—ideal for preparing everything from daily meals to extravagant feasts. The kitchen’s open layout flows seamlessly into the living spaces, perfect for both quiet family nights and lively entertaining. The home is bathed in warm, elegant lighting from the state-of-the-art LED system, which highlights the stunning wide plank porcelain tile flooring found throughout. Retreat to the luxurious master suite, where the oversized modern shower—complete with multiple body sprays—promises a spa-like experience. A private commode and a generous walk-in closet complete this peaceful sanctuary. Step outside to your own personal paradise. The resort-style pool area, set against the backdrop of a manicured lake and the soft sounds of tropical birds, provides a tranquil escape from the everyday. Whether hosting guests or enjoying a quiet evening, the outdoor space is ideal for relaxation and entertainment.
- Type:
- Single Family
- Sq.Ft.:
- 1,324
- Status:
- Active
- Beds:
- 3
- Lot size:
- 0.13 Acres
- Year built:
- 1999
- Baths:
- 2.00
- MLS#:
- 1026702
- Subdivision:
- Baymeadows Of Melbourne Phase 2 A Replat Of Tra
ADDITIONAL INFORMATION
Nestled against a serene nature preserve in the highly sought-after Baymeadows neighborhood, this charming 3-bedroom, 2-bath home offers the perfect blend of comfort and convenience. Featuring an additional office space, this home is ideal for modern living. Enjoy the beauty of Brazilian cherry floors, the elegance of wood blinds, and abundant natural light throughout. The kitchen boasts quartz countertops, new soft-close cabinetry, and a new gas hot water heater. The spacious primary suite includes a soaker tub for ultimate relaxation. Community pool too. Located close to top-rated schools, shopping, dining, Eastern Florida State College, Starbucks Wickham Park and just 10 miles from the beach! This home is a must-see!
- Type:
- Single Family
- Sq.Ft.:
- 2,492
- Status:
- Active
- Beds:
- 3
- Lot size:
- 2.83 Acres
- Year built:
- 1989
- Baths:
- 3.00
- MLS#:
- R11026970
- Subdivision:
- Turtlemound
ADDITIONAL INFORMATION
''Almost heaven,'' tucked away just minutes from the heart of Wickham Road, this fenced haven comes with no HOA and zoning that allows up to four horses per acre. Surrounded by conservation areas, it's a rare find where security, privacy, and nature blend harmoniously. This private near 3-acre paradise welcomes you with wide open spaces, serene water views, and enough parking to fit all the toys, cars, or even a few horses! At the end of a stately, gated entrance, this property greets you with soaring vaulted ceilings in a spacious, split floor plan home. The 3-bed, 2.5-bath beauty boasts an extra den attached to the owner's suite, perfect for a home office or cozy retreat. 360-degree access to the brick paver pool patio means endless summer nights enjoying the great outdoors.
- Type:
- Single Family
- Sq.Ft.:
- 3,590
- Status:
- Active
- Beds:
- 4
- Lot size:
- 0.34 Acres
- Year built:
- 2021
- Baths:
- 4.00
- MLS#:
- 1026505
- Subdivision:
- Enclave At Lake Washington
ADDITIONAL INFORMATION
Amazing BUYERS' INCENTIVE PACKAGE. Maronda Homes MODEL HOME -SIENNA FLOORPLAN. Never occupied! Move in Ready! Equipped with many Builder Upgrades! Come see this remarkable 3590 sq/ft MODEL HOME at The Enclave at Lake Washington, situated on a stunning lot with water and nature preserve views. This first-class built home features an impressive dining space, formal living space, a casual breakfast nook, 4 Bedrooms, 4 Full Bathrooms, a magnificent den/office with 2 sets of French doors, an upstairs Bonus Room, an oversized laundry room with plenty of cabinet space, a side-entry three-car garage, and graceful street appeal. Upgraded Tile Floors and Crown Molding throughout. The open kitchen provides plenty of cabinet space, stainless steel appliances and a 15 ft long prep island fitted with additional cabinets, seating space, and a wine refrigerator. The Master suite oasis offers a relaxing get away space with a gorgeous Bathroom. BR's 2-4 offer walk-in closets and tile floors.
- Type:
- Townhouse
- Sq.Ft.:
- 1,721
- Status:
- Active
- Beds:
- 3
- Lot size:
- 0.17 Acres
- Year built:
- 1991
- Baths:
- 3.00
- MLS#:
- 1026592
- Subdivision:
- Cypress Bend
ADDITIONAL INFORMATION
Say hello to this completely renovated, delightful oasis nestled in the heart of Melbourne Florida! This beautifully maintained home offers a perfect blend of comfort and style, making it an ideal retreat for families and individuals alike. Enjoy an open floor plan that seamlessly connects the living, dining, and kitchen spaces, perfect for entertaining or relaxing with loved ones.The kitchen boasts modern appliances, ample counter space, and a breakfast bar, making it a chef's dream.This home has been meticulously cared for and is ready for you to make it your own. Don't miss your chance to own a piece of paradise in Melbourne! Schedule a showing today and discover the potential of this wonderful home! Say hello to this completely renovated, delightful oasis nestled in the heart of Melbourne Florida! This beautifully maintained home offers a perfect blend of comfort and style, making it an ideal retreat for families and individuals alike. Enjoy an open floor plan that seamlessly connects the living, dining, and kitchen spaces, perfect for entertaining or relaxing with loved ones.The kitchen boasts modern appliances, ample counter space, and a breakfast bar, making it a chef's dream.This home has been meticulously cared for and is ready for you to make it your own. Don't miss your chance to own a piece of paradise in Melbourne! Schedule a showing today and discover the potential of this wonderful home!
- Type:
- Single Family
- Sq.Ft.:
- 1,605
- Status:
- Active
- Beds:
- 3
- Lot size:
- 0.23 Acres
- Year built:
- 1987
- Baths:
- 2.00
- MLS#:
- 1026586
- Subdivision:
- Kingsmill
ADDITIONAL INFORMATION
Your Oasis Awaits! Discover your dream home in the sought-after Lake Washington Kingsmill Community. This meticulously maintained beautiful 3 Bed 2 Bath 2 Car Garage Pool Home offers the perfect blend of comfort, style, and convenience. Key Features: * Spacious Split Floor Plan: Enjoy an open and airy living space with a Great Room concept. * Modern Updates: Freshly painted interior, remodeled bathrooms, / Eat in Kitchen. * Outdoor Paradise: Relax in your screened-in salt water lap pool (2014), enjoy the trussed back patio, and store your belongings in the 10x12 shed with electricity. * Peace of Mind: Hurricane panels, landscaping, shade trees * Prime Location: Enjoy the tranquility of the subdivision while being close to local shops, restaurants, and recreational amenities. This home is perfect for those seeking a peaceful and inviting lifestyle. Don't miss this opportunity to make it yours!
- Type:
- Single Family
- Sq.Ft.:
- 2,010
- Status:
- Active
- Beds:
- 3
- Lot size:
- 1.18 Acres
- Year built:
- 1987
- Baths:
- 2.00
- MLS#:
- 1026601
ADDITIONAL INFORMATION
Beautiful pool home ! Newly remodeled. NO HOA, RV space! Solar panels convey !! This beautiful 3 bed, 2 bath pool home sits on just over an acre. (4 bed, 3 bath when including detached efficiency)Outdoor living is made easy in the comfort of the screened porch or in the in-ground pool or Jacuzzi !! Metal roof 2022, whole house generator. HUGE POOL. LARGE Detached workshop/garage with 10'door & Cabanna appartment with full bath. New Hurricane proof Bahama shutters & custom accordion shutters. New paint-inside & out. New flooring throughout with All bathrooms recently updated. High efficiency Trane HVAC & High Efficiency pool pump. City Water available. Average Utility bill in Winter around $75 & in Summer approximately $150. Horse permissable - ask for details. DON'T MISS THIS OPPORTUNITY !!
- Type:
- Single Family
- Sq.Ft.:
- 2,771
- Status:
- Active
- Beds:
- 4
- Lot size:
- 0.34 Acres
- Year built:
- 2023
- Baths:
- 3.00
- MLS#:
- 1026377
- Subdivision:
- Enclave At Lake Washington
ADDITIONAL INFORMATION
Nestled within an exclusive gated community, 4065 Domain Court offers a serene retreat that beautifully blends luxury and comfort. This stunning lakefront property features an open floor plan accentuated by soaring 12-foot ceilings and elegant faux wood beams, creating an airy and inviting atmosphere. As you step inside, you'll be greeted by the expansive great room, where a wall of sliding glass doors transforms the corner of the home into a seamless indoor-outdoor living experience. These sliders open to a vast screened patio with Summer Kitchen, perfect for entertaining or simply enjoying tranquil evenings. The fine details throughout the home, such as the built-in lit niches flanking the double front doors, add a touch of sophistication. The oversized island kitchen is a chef's dream, featuring luxurious quartz countertops and a large walk-in pantry equipped with organizers to keep everything in its place. The spacious dining area, with its elegant French door leading to the patio and a built-in summer kitchen, invites alfresco dining and sunset gatherings. Situated on Florida's beautiful Space Coast, this home offers convenient access to pristine beaches, world-renowned attractions like Disney, and international airports. Whether you are hosting friends or enjoying a quiet evening by the lake, 4065 Domain Court is not just a home; its a lifestyle. Don't miss the chance to make this exquisite property your own!
Andrea Conner, License #BK3437731, Xome Inc., License #1043756, [email protected], 844-400-9663, 750 State Highway 121 Bypass, Suite 100, Lewisville, TX 75067

The data relating to real estate for sale on this web site comes in part from the Internet Data Exchange (IDX) Program of the Space Coast Association of REALTORS®, Inc. Real estate listings held by brokerage firms other than the owner of this site are marked with the Space Coast Association of REALTORS®, Inc. logo and detailed information about them includes the name of the listing brokers. Copyright 2024 Space Coast Association of REALTORS®, Inc. All rights reserved.

Andrea Conner, License #BK3437731, Xome Inc., License #1043756, [email protected], 844-400-9663, 750 State Highway 121 Bypass, Suite 100, Lewisville, TX 75067

All listings featuring the BMLS logo are provided by BeachesMLS, Inc. This information is not verified for authenticity or accuracy and is not guaranteed. Copyright © 2024 BeachesMLS, Inc.
Andrea Conner, License #BK3437731, Xome Inc., License #1043756, [email protected], 844-400-9663, 750 State Highway 121 Bypass, Suite 100, Lewisville, TX 75067

All listings featuring the BMLS logo are provided by BeachesMLS, Inc. This information is not verified for authenticity or accuracy and is not guaranteed. Copyright © 2024 BeachesMLS, Inc.
Melbourne Real Estate
The median home value in Melbourne, FL is $348,100. This is lower than the county median home value of $357,500. The national median home value is $338,100. The average price of homes sold in Melbourne, FL is $348,100. Approximately 51.2% of Melbourne homes are owned, compared to 35.78% rented, while 13.02% are vacant. Melbourne real estate listings include condos, townhomes, and single family homes for sale. Commercial properties are also available. If you see a property you’re interested in, contact a Melbourne real estate agent to arrange a tour today!
Melbourne, Florida 32934 has a population of 83,500. Melbourne 32934 is less family-centric than the surrounding county with 24.1% of the households containing married families with children. The county average for households married with children is 24.34%.
The median household income in Melbourne, Florida 32934 is $55,543. The median household income for the surrounding county is $63,632 compared to the national median of $69,021. The median age of people living in Melbourne 32934 is 42.4 years.
Melbourne Weather
The average high temperature in July is 90.7 degrees, with an average low temperature in January of 48.9 degrees. The average rainfall is approximately 53.5 inches per year, with 0 inches of snow per year.




