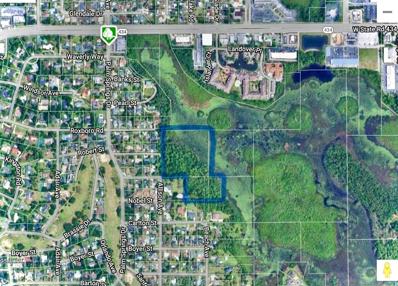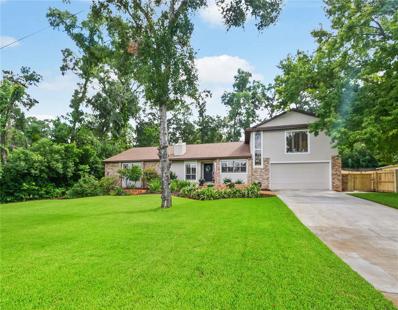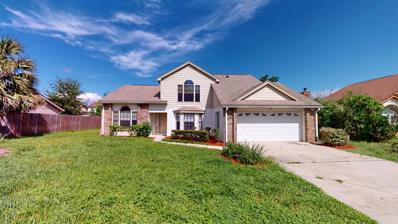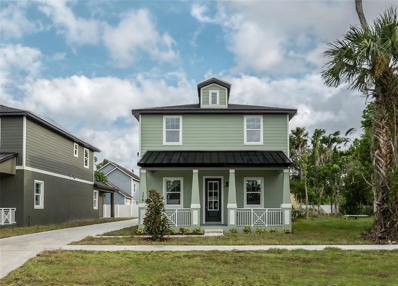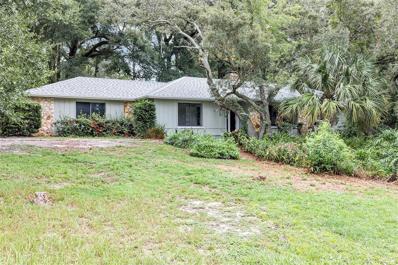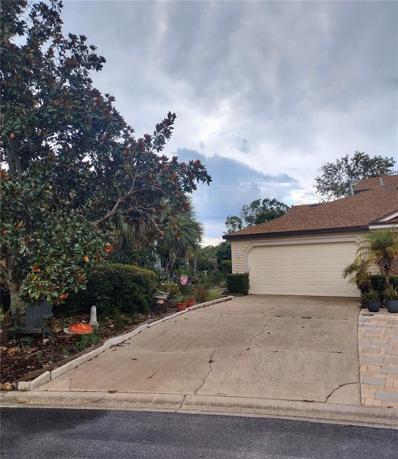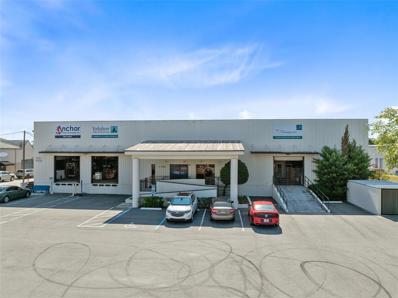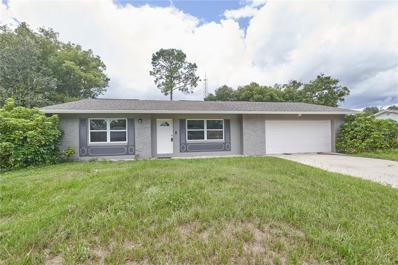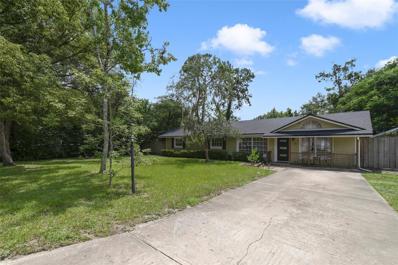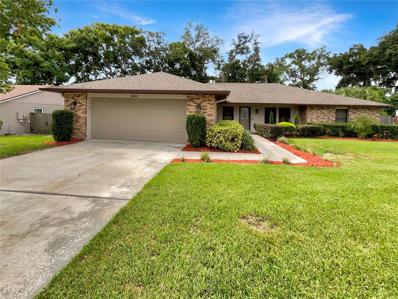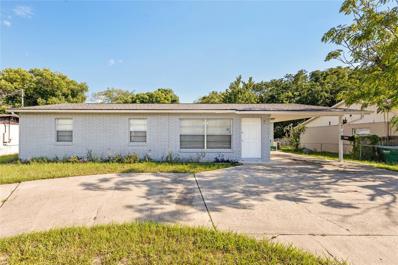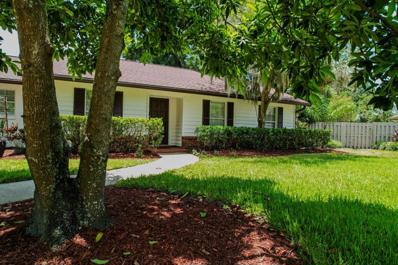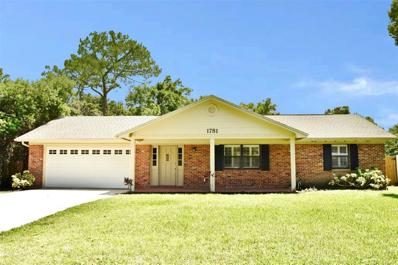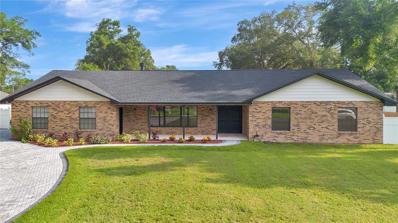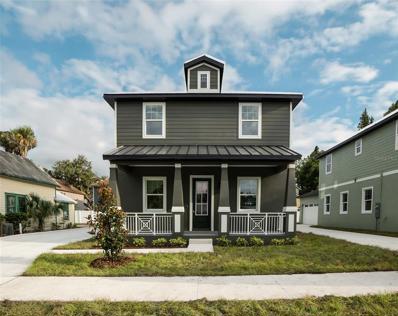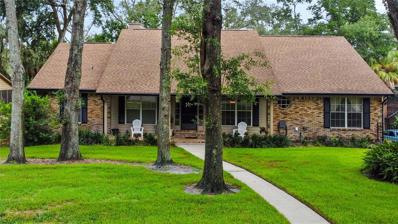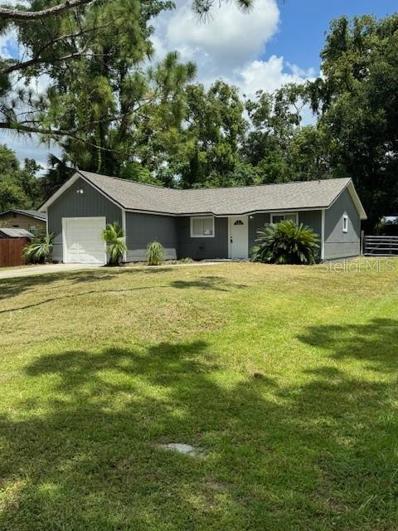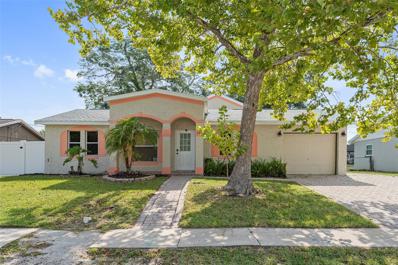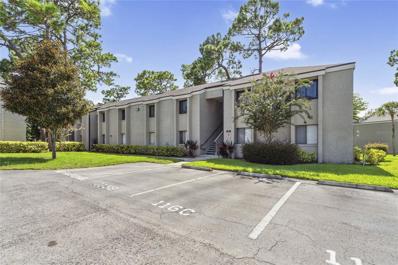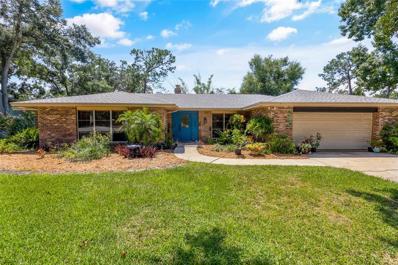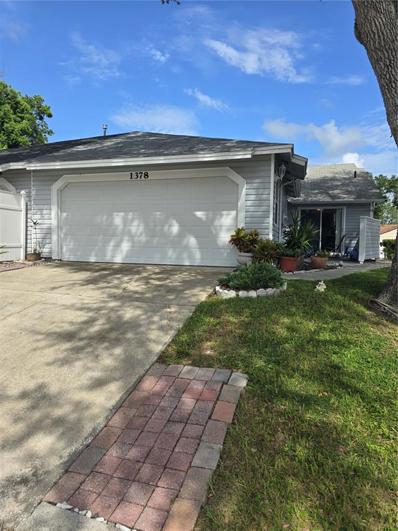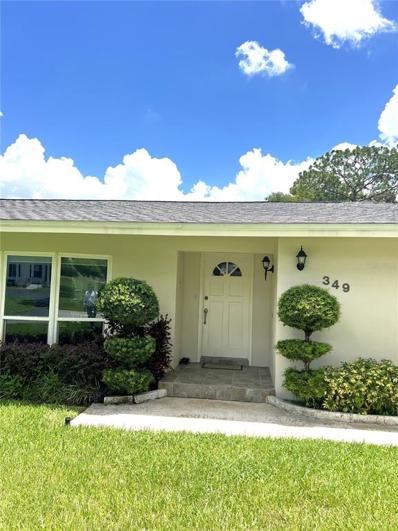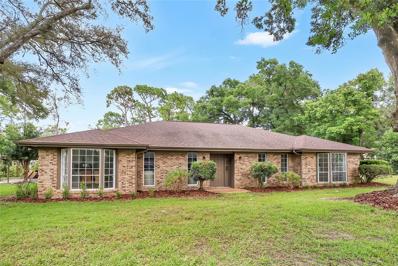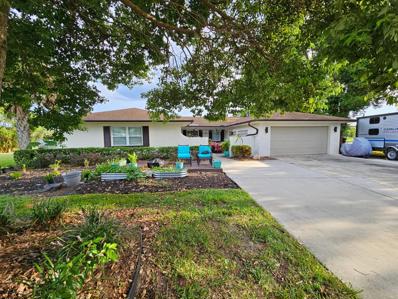Longwood FL Homes for Rent
- Type:
- Townhouse
- Sq.Ft.:
- 3,050
- Status:
- Active
- Beds:
- 4
- Lot size:
- 0.05 Acres
- Year built:
- 2016
- Baths:
- 4.00
- MLS#:
- O6239944
- Subdivision:
- Palermo Vista
ADDITIONAL INFORMATION
Nestled in the heart of Lake Mary, Heathrow, and Longwood, this stunning villa at Palermo Vista offers the perfect blend of Old World Mediterranean charm and modern luxury. Overlooking a well-manicured courtyard, the villa is surrounded by the soothing sounds of a bubbling fountain, the warm glow of street lamps, and impressive gardens that transport you to a slower, more peaceful era. Imagine living in an exclusive enclave of just 16 custom villas, where the ambiance of the Italian countryside meets the ease of Central Florida living. With over 3,000 square feet of refined space, this 4-bedroom, 3.5-bath home is designed for both relaxation and entertaining. The first floor features engineered hardwood floors, three spacious bedrooms, a formal living room, a full guest bath, and abundant storage. Upstairs, the main living area is an entertainer's dream. The open-concept chef’s kitchen boasts granite countertops, custom cabinetry, and stainless steel appliances, seamlessly flowing into the family room. Pocketing glass doors lead to your private 450-square-foot screened lanai—perfect for hosting guests or unwinding in peace. The master suite is a true retreat, with high ceilings, an expansive walk-in closet, and an en-suite bath that features dual vanities, a soaking tub, and a custom-tiled shower. This beautiful home is equipped with a whole home water purification system (2021). Elegant architectural details such as Corinthian columns, arched porticos, and wrought-iron balconies add to the timeless allure, while warm terra cotta roof tiles and meticulously crafted tile work complete the rustic charm of a Southern Italian village. The exclusive Palermo Vista community offers a private pool, cabanas, and a serene dog walk for your furry companion. Whether enjoying al fresco dining on your private veranda or taking in the beauty of the tropical courtyard, this home promises luxury, elegance, and tranquility. Don’t miss the chance to make Palermo Vista your dream home!
$1,852,900
Off Palm Springs & Beach Longwood, FL 32750
- Type:
- Land
- Sq.Ft.:
- n/a
- Status:
- Active
- Beds:
- n/a
- Lot size:
- 11.26 Acres
- Baths:
- MLS#:
- O6238796
- Subdivision:
- Sanlando Spgs
ADDITIONAL INFORMATION
Amazing ISLAND LAKE property DEVELOPMENT OPPORTUNITY IN LONGWOOD! Located in Sanlando Springs with rolling hills and gorgeous mature landscape! Many access road options. Close to Altamonte Mall, I-4, 434, 436, LOCATION LOCATION! Some of the property is wetlands where Island Lake cuts through, approx. 7.5 acres is buildable, the rest is beautiful wooded & lake views, ask for the survey & aerial video! 3 PARCELS INCLUDED 11.26 ACRES, with unimproved road dedications, property is over 12 ACRES!
- Type:
- Single Family
- Sq.Ft.:
- 3,208
- Status:
- Active
- Beds:
- 4
- Lot size:
- 0.35 Acres
- Year built:
- 1981
- Baths:
- 3.00
- MLS#:
- O6238286
- Subdivision:
- Sanlando Spgs
ADDITIONAL INFORMATION
Beautifully updated home has a Large open floorplan that abounds with great natural lighting. Some of the many improvements are New Maple engineered wood floors, ceramic tile, carpet, forty-two-inch White Kitchen cabinets, Stunning Quartz Countertops, appliances, Plantation shutters, interior paint, exterior paint, patio screening, wood fencing, landscaping, irrigation, water heater and much more. This home boasts huge room sizes with amazing built-ins and storage. All bedrooms are oversized and accompany for sitting area and come equipped with big walk-in closets. The magic continues outside with a tandem four car garage, attached storage shed, and attractive screened porch and brick patio. Located in the former Rolling Hills Golf Course community that is now a 100-acre Seminole County Park, enjoy the many outdoor activities and lush landscaping with pond and majestic Oak trees. Quick access to SR434, SR436, I-4, shopping, restaurants, and hospital make this a must-see home for everyone!
$499,995
975 Cross Cut Way Longwood, FL 32750
- Type:
- Single Family
- Sq.Ft.:
- 2,289
- Status:
- Active
- Beds:
- 4
- Lot size:
- 0.24 Acres
- Year built:
- 1987
- Baths:
- 3.00
- MLS#:
- O6237731
- Subdivision:
- Hidden Oak Estates
ADDITIONAL INFORMATION
**"Honey, stop the car—it’s Hidden Oak Estates!"** Nestled in a peaceful and well-established neighborhood, this community is zoned for Seminole County's top-rated schools and offers convenient access to shopping and major highways for an easy commute. Welcome to 975 Cut Way, a beautifully maintained two-story home that offers spacious rooms you'll fall in love with. As you enter, you're greeted by the elegant formal living and dining rooms, seamlessly flowing into the cozy family room and eat-in kitchen. The high ceilings and open floor plan create the perfect setting for both family gatherings and entertaining friends. The kitchen is a chef’s delight, featuring granite countertops, custom wood cabinetry, updated hardware, and newer stainless steel appliances. Step outside to a freshly screened and painted patio that spans the length of the home, offering a serene view of the lush backyard—ideal for relaxation and outdoor enjoyment. Don't miss this opportunity! Schedule your tour today, fall in love, and make this stunning home yours.
- Type:
- Single Family
- Sq.Ft.:
- 2,125
- Status:
- Active
- Beds:
- 4
- Lot size:
- 0.13 Acres
- Year built:
- 2024
- Baths:
- 3.00
- MLS#:
- O6237123
- Subdivision:
- Longwood
ADDITIONAL INFORMATION
Come see this Brand-New Construction Home in Downtown Longwood with NO HOA. This new build two story house has 4 bedrooms, with 3 full bathrooms, an open floor plan, a rear 2 car garage, and many builder upgrades. Some of the upgrades included are luxury vinyl flooring throughout the entire home, upscale granite waterfall countertops/ white shaker double stock cabinets in the kitchen, high 10 ft. ceilings on the first floor with 9.4 ft. ceilings upstairs, high end wall tiles in all three bathrooms and much more. This home is centrally located just walking distance from the famous Reiter Park, Longwood's Farmers Market, and the Longwood Sun Rail Station, all while being just a short drive to grocery stores, restaurants, hospitals, and major roads such as I-4, 434, and 1792 making your commute much easier in the central Florida area. It is also located in The City of Longwood's Historic District, so it is a brand-new home with a historic look. The description and pictures do not do this house justice. SELLER FINANCING AVAILABLE. Call today to schedule your private showing.
- Type:
- Single Family
- Sq.Ft.:
- 2,118
- Status:
- Active
- Beds:
- 4
- Lot size:
- 0.5 Acres
- Year built:
- 1979
- Baths:
- 3.00
- MLS#:
- O6237142
- Subdivision:
- Sanlando Spgs
ADDITIONAL INFORMATION
House withstood the hurricane with zero damage and zero flooding. WOW! Incredible opportunity to own this fully remodeled 4 bedroom, 2.5 bath home located in the community of Sanlando Springs. Features include a brand NEW roof, newer AC and water heater, fresh exterior and interior paint, new flooring and fixtures, and fully remodeled bathrooms and kitchen. The kitchen features brand new cabinets, stainless steel appliances, gorgeous Quartz countertops, and an eat-in space. Off the kitchen is the dining room which also leads to the screened porch, making this home perfect for entertaining. The living room features an expansive fireplace and mantle with a bookshelf for added décor as well as an impressive view of the pond and fountain across the street. Down the hallway you will find two bedrooms as well as the master suite. The master suite includes a walk in closet as well as a fully updated bathroom. An additional bedroom is located at the front of the home with a closet and access to the half bath making it perfect for an in-home office, bedroom, or guest suite. Exterior features include an oversized and corner lot, lush landscaping, and views of the pond and fountain. Conveniently located near major roadways and highways, schools, shopping, dining, and entertainment. Don’t miss your chance to own this beautifully remodeled home!
- Type:
- Townhouse
- Sq.Ft.:
- 1,356
- Status:
- Active
- Beds:
- 2
- Lot size:
- 0.14 Acres
- Year built:
- 1985
- Baths:
- 2.00
- MLS#:
- G5086384
- Subdivision:
- Danbury Mill Unit 1
ADDITIONAL INFORMATION
This is the only floorplan available with a loft feature, great for an office, workout area, studio or an extra bedroom when needed. The great room also has the cathedral ceiling and French doors to the huge Florida room overlooking a greenbelt area It's on an oversized lot with a N/S layout which gives you shade in your Florida Room year round. This property has a community pool and pickleball/tennis courts and a nice clubhouse area. New roof and home on cul-de-sac. It can come furnished for snowbirds if needed. Convenient location minutes to I-4 and Lake Mary, less than half a mile from a new Publix.
$6,937,000
1356 Bennett Drive Longwood, FL 32750
- Type:
- Industrial
- Sq.Ft.:
- 46,560
- Status:
- Active
- Beds:
- n/a
- Lot size:
- 2.38 Acres
- Year built:
- 1984
- Baths:
- MLS#:
- O6236306
ADDITIONAL INFORMATION
Super clean - 46,560 square feet warehouse. This updated, clean warehouse sits on 2.5 acres of land in Longwood's perfectly located industrial area. Excellent frontage on Bennett Drive with ample parking both in front and rear of the building. The Column spacing is 40'x30' and the ceiling height is 18' +/-. Zoned industrial. 4 Dock-high doors, plus another 2 with a loading ramp and roll-up door. The .35 +/- acres of fully fenced yard behind the building can easily accommodate a semi-truck turnaround. There are 11 offices, a 2,000 SF showroom, a 300 SF board meeting room, and a 600 SF under-air storage area. All interior offices have 10-foot ceilings. There are 7 bathrooms throughout the property, one of which in the office area is a full bathroom with shower. The property was built in 1984 and 1987 with major renovations in 2008 and 2018, on top of this some of the most recent upgrades include LED motion detection warehouse lighting and newly installed LED overhead lighting, new interior floors in the office and showroom areas, modern ceiling tiles and bathroom fixtures, and a newly designed pantry. On the exterior of the property, the parking lot has been recently paved and striped with freshly planted landscaping, new gutters, and newly installed underground piped rainwater run-off. Accessible ramps along with stairs were also added, leading up to the property, both front and rear. The property was constructed on a fill dirt platform which is four feet above ground, with a water run-off drainage ditch running along the entire right-side perimeter of the building. Tenant occupied by 4 tenants – Room to increase SQFT amounts for future tenants if not wanting to occupy the whole space or purchase as an investment. Excellent location in Longwood -- close to UPS, FedEx, 17/92, SR 434, SR 436, and I-4.
$354,000
201 Haislip Place Longwood, FL 32750
- Type:
- Single Family
- Sq.Ft.:
- 1,386
- Status:
- Active
- Beds:
- 4
- Lot size:
- 0.18 Acres
- Year built:
- 1973
- Baths:
- 2.00
- MLS#:
- O6235916
- Subdivision:
- Lake Ruth South
ADDITIONAL INFORMATION
Excellent Location of this Beauty of 4 Bedroom & 2 Bathrooms home in beautiful City of Longwood. Located in a Cul De Sac street in a peaceful and quiet neighborhood.At an affordable price! .No HOA , Enjoy the gorgeous wood look- porcelain tile in the main living areas and bedrooms, new bathroom sinks, vanities, lighting and toilets. Spacious screened patio for relaxing and entertaining. The floor plan is very flexible. You have the option of a formal dining room or use it as a living room and put a dinette in the open family room. Situated on a quiet cul-de-sac, in a small subdivision, close to 434, Ronald Reagan ave,close to the Orlando south hospital, and a great variety of restaurants, easy access to I-4 for a ride to the theme parks .
- Type:
- Single Family
- Sq.Ft.:
- 1,944
- Status:
- Active
- Beds:
- 4
- Lot size:
- 0.32 Acres
- Year built:
- 1962
- Baths:
- 3.00
- MLS#:
- O6237225
- Subdivision:
- Sanlando Spgs
ADDITIONAL INFORMATION
Sanlando Springs in the heart of Longwood welcomes you home! This 4-bedroom, 2.5-bath floor plan has a NEW ROOF (2023), UPDATED ELECTRICAL, A/C & PLUMBING, FRESH PAINT (2024) and so much more! As you step through the NEW FRONT DOOR (2024) and start your tour take note of the many updates; RENOVATED PRIMARY & HALF BATH, NEW BASEBOARDS, NEW REFRIGERATOR, CEILING FANS INSTALLED 2023, NEW LIGHT FIXTURES, KITCHEN UPDATES and the TERRAZZO FLOORS WERE RESTORED (JUNE 2024). There are spacious living and dining areas on either side of the kitchen, large picture windows for great natural light and the unique features throughout add a ton of character alongside the modern charm. The home chef will appreciate the TWO-TONE CABINETRY, FARMHOUSE SINK and TILED BACKSPLASH with butcher block countertops to complete the farmhouse feel. There are three guest bedrooms for flexible options on how you use your space as well as a light and bright primary bedroom with French door access to the backyard on one side and a large window overlooking the front porch on the other. The generous .32 ACRE LOT is fenced and the patio and fire pit gives you a head start on creating the backyard of your dreams. 2 large sheds provide bonus storage including 1 Shed with electricity! NO HOA and a great central location makes this an ideal first home or investment property - you are just minutes from the Altamonte Mall, Cranes Roost Park, Florida Hospital and I-4. Local golf course areas no longer in use are being repurposed into public parks, walking trails, boardwalks and pavilions and you have easy access to the SunRail station and Historic Downtown Longwood. This lovely home is ready for a new owner, is that you? Call today to schedule your showing!
$530,000
551 Matilda Place Longwood, FL 32750
- Type:
- Single Family
- Sq.Ft.:
- 2,457
- Status:
- Active
- Beds:
- 4
- Lot size:
- 0.23 Acres
- Year built:
- 1984
- Baths:
- 2.00
- MLS#:
- O6235697
- Subdivision:
- Longwood Hills Unit 2
ADDITIONAL INFORMATION
Welcome to this charming property that boasts a range of desirable features. Step inside to a warm ambiance created by a cozy fireplace and a neutral color paint scheme, providing a blank canvas for your personal touch. The primary bathroom is designed with convenience in mind, featuring double sinks. The kitchen is a cook's dream with all stainless steel appliances. The home has undergone partial flooring replacement, ensuring a fresh and modern feel. Outside, a fenced-in backyard offers privacy and security, while a covered patio provides the perfect spot for outdoor relaxation. This property truly offers a unique blend of comfort and style. Don't miss this opportunity to make this beautiful property your new home.
- Type:
- Single Family
- Sq.Ft.:
- 1,190
- Status:
- Active
- Beds:
- 3
- Lot size:
- 0.26 Acres
- Year built:
- 1980
- Baths:
- 2.00
- MLS#:
- O6232220
- Subdivision:
- Wildmere
ADDITIONAL INFORMATION
Discover this wonderful three-bedroom, two-bath home in Longwood, offering both convenience and comfort! The bright, open kitchen and dining area flow effortlessly into a spacious great room. From there, you’ll have access to a large, enclosed porch and a generous backyard. The master bedroom is nicely sized, and the additional bedrooms are also quite spacious. The home boasts a fenced-in backyard, a one-car carport, and NO HOA fees. With a newer roof, updated carpet, recently installed kitchen, and renovated bathrooms, this home is in excellent condition. Plus, you’re minutes to the SunRail depot and just minutes from shopping, State Road 436, Maitland, Winter Park, and only 30 minutes from Orlando. Convenient to 17/92, Winter Springs, Lake Mary and zoned for well rated Seminole County Schools!
- Type:
- Single Family
- Sq.Ft.:
- 1,871
- Status:
- Active
- Beds:
- 4
- Lot size:
- 0.28 Acres
- Year built:
- 1984
- Baths:
- 2.00
- MLS#:
- O6233048
- Subdivision:
- Woodlands East
ADDITIONAL INFORMATION
Great pool home in Longwood, FL. Meticulously maintained and remodeled. Rare find. Boasting just under 2,000 sqft of living space. This home offers everything your family's been searching for. Nestled on a peaceful cul-de-sac in a A+ school zone. This property is ideal for families looking for top-notch education, safety and friendly community. Competitively priced to attract buyers so this property won't last long. Schedule your showing today. Easy to show. This is a house to create lifelong memories, don't miss out! Your new home awaits!
- Type:
- Single Family
- Sq.Ft.:
- 2,321
- Status:
- Active
- Beds:
- 4
- Lot size:
- 0.28 Acres
- Year built:
- 1969
- Baths:
- 3.00
- MLS#:
- O6231502
- Subdivision:
- Sanlando Spgs
ADDITIONAL INFORMATION
Introducing this stunning Brick 4 bedroom, 3 bathroom home with an in-law suite with a separate entrance. Enjoy the Florida sunshine in the sparkling pool or on one of the two screened patios. The updated kitchen has beautiful white cabinets, granite countertops and stainless steel appliances. New luxury vinyl plank flooring was recently installed. The home features a split bedroom plan, separate living room, dining room and family room. The master has 2 walk-in closets and an oversized stall shower. Plantation shutters adorn some of the windows. There are 3 sets of french doors leading out to the pool deck and screened patios. Solar panels heat the rectangle shaped large pool. The backyard is a private oasis. This home is perfect for both relaxation and entertaining. This large well-manicured lot is fully fenced and offers plenty of space for family gatherings. If you don’t need the in-law quarters easily convert the kitchen to a 5th bedroom and retain the 2nd living room. Don't miss out on this luxurious property!
- Type:
- Single Family
- Sq.Ft.:
- 2,491
- Status:
- Active
- Beds:
- 5
- Lot size:
- 0.4 Acres
- Year built:
- 1984
- Baths:
- 3.00
- MLS#:
- O6230486
- Subdivision:
- Sanlando Springs
ADDITIONAL INFORMATION
Welcome to this exquisite 5-bedroom (or 4-bedroom plus office/den/playroom) and 3-bathroom home, boasting stunning curb appeal with a brand-new paver driveway and a new roof. Completely remodeled, including custom European anti-bacterial cabinets with quartz counter tops, new appliances, remodeled bathrooms, new flooring, new interior and exterior paint and more. This open-concept home features kitchen overlooking a cozy welcoming fireplace, perfectly designed for comfortable living and entertaining. Step outside to a spacious and pristine fenced backyard, ready for your personal touch. This home is truly a gem, offering modern amenities and endless possibilities in a family-friendly area in a good School District close to highways, dinning and shops and more.
- Type:
- Single Family
- Sq.Ft.:
- 2,125
- Status:
- Active
- Beds:
- 4
- Lot size:
- 0.13 Acres
- Year built:
- 2024
- Baths:
- 3.00
- MLS#:
- O6225890
- Subdivision:
- Longwood
ADDITIONAL INFORMATION
Come see this Brand-New Construction Home in Downtown Longwood with NO HOA. This new build two story house has 4 bedrooms, with 3 full bathrooms, an open floor plan, a rear 2 car garage, and many builder upgrades. Some of the upgrades included are luxury vinyl flooring throughout the entire home, upscale granite waterfall countertops/ white shaker double stock cabinets in the kitchen, high 10 ft. ceilings on the first floor with 9.4 ft. ceilings upstairs, high end wall tiles in all three bathrooms and much more. This home is centrally located just walking distance from the famous Reiter Park, Longwood's Farmers Market, and the Longwood Sun Rail Station, all while being just a short drive to grocery stores, restaurants, hospitals, and major roads such as I-4, 434, and 1792 making your commute much easier in the central Florida area. It is also located in The City of Longwood's Historic District, so it is a brand-new home with a historic look. The description and pictures do not do this house justice. SELLER FINANCING AVAILABLE. Call today to schedule your private showing.
- Type:
- Single Family
- Sq.Ft.:
- 3,462
- Status:
- Active
- Beds:
- 6
- Lot size:
- 1.13 Acres
- Year built:
- 1985
- Baths:
- 3.00
- MLS#:
- O6229760
- Subdivision:
- North Cove
ADDITIONAL INFORMATION
Come and see this beautiful lakefront home that sits on over 1 acre! This home has two floors with large screen porches and amazing waterfront views! This 6 bedroom and 3 bath home is in the established neighborhood of North Cove. This home features a bonus room, wood burning fireplace in the great room and primary bedroom. The main floor includes great room with a wood burning fireplace with plenty of space to entertain or spend time with your family. Next to the great room you walk into the spacious kitchen with all stainless steel appliances and farmhouse sink. The main floor has separate dining room, laundry room, three bedrooms, full guest bathroom and primary bedroom with ensuite. Lower level is a very large bonus room with a bar for plenty of entertaining. Lower level also includes full bathroom and two bedrooms. This space could be converted into an in-law suite.Oversized two car garage with so much space! Make an appointment today!
$340,000
298 Hilltop Drive Longwood, FL 32750
- Type:
- Single Family
- Sq.Ft.:
- 1,175
- Status:
- Active
- Beds:
- 3
- Lot size:
- 0.26 Acres
- Year built:
- 1988
- Baths:
- 2.00
- MLS#:
- O6229129
- Subdivision:
- Hensons Acres
ADDITIONAL INFORMATION
LOCATED IN LONGWOOD. PROPERTY HAS BEEN RENOVATED WITH NEW ROOF, KITCHEN , FLOORS, BATHROOMS AND GARAGE. HOUSE IS A 3 BEDROOM/2 BATHROOM WITH 1,175 SQFT. LARGE BACK YARD THAT IS PERFECT FOR ENTERTAINING.
$430,000
145 Burns Avenue Longwood, FL 32750
- Type:
- Single Family
- Sq.Ft.:
- 2,089
- Status:
- Active
- Beds:
- 4
- Lot size:
- 0.16 Acres
- Year built:
- 1972
- Baths:
- 4.00
- MLS#:
- O6229009
- Subdivision:
- Country Club Heights Unit 1
ADDITIONAL INFORMATION
Discover this charming and well-maintained home located at 145 Burns Ave in Longwood, FL. This beautiful property features 4 spacious bedrooms, a versatile loft, and 3.5 bathrooms, providing ample space for your family and guests. Garage: 1-car with portable A/C' Interior: Freshly painted in 2022' Air Conditioning: Upgraded in 2017' Fence: Installed in 2024 Roof: Replaced in 2020' Plumbing: Replumbed in 2001 with additional updates in 2020' Water Heater: Replaced in 2024' Kitchen: Remodeled in 2020' Windows: Updated in 2020, Garage Door: Installed in 2020 with motor and mobile app control, Nest Thermostat: Smart climate control. Additional Features: Cozy enclosed chimney with vent, Modern kitchen with updated appliances' Spacious living areas perfect for entertaining' This property offers modern comforts and stylish upgrades, making it an ideal choice for families looking for a move-in ready home. Don't miss the opportunity to own this gem in Longwood. Schedule your viewing today! This property is located in the Country Club Heights community, where Seminole County is actively improving the infrastructure. Replacement of potable water and sewer systems, along with ongoing temporary restorations of roadways, sidewalks, and driveways.
- Type:
- Condo
- Sq.Ft.:
- 1,020
- Status:
- Active
- Beds:
- 2
- Lot size:
- 0.01 Acres
- Year built:
- 1973
- Baths:
- 1.00
- MLS#:
- O6227431
- Subdivision:
- Springwood Village
ADDITIONAL INFORMATION
NO STORM DAMAGE AT ALL Find your next affordable condo in beautiful Longwood. This well laid out condo is ready for her next long term relationship with you. You will love this location as it is nestled near I4 to avoid the interior traffic. The community itself is surprisingly quiet thanks to the barrier wall. There are plenty of amenities to enjoy at Springwood Village. On site you can enjoy the community pool, fitness room, on site laundry, tennis courts, club house you can use for parties, guest houses available for out of town guests to rent, car wash station and air pump, a secured bike room for storage, one dedicated parking spot with a lot of additional guest parking and on site security!! This lovely unit is freshly painted and well cared for. No carpet! The living spaces are tiled and new laminate flooring in the bedrooms was added. All appliances are included as well as the washer and dryer for the unit so you can move right in. The back porch is screened in for your enjoyment and an extra storage space. This building just had a new roof put on by the HOA with no assessments which speaks to the health of the reserve funds. This unit is easy to show.
$549,000
3 Horseman Cove Longwood, FL 32750
- Type:
- Single Family
- Sq.Ft.:
- 2,568
- Status:
- Active
- Beds:
- 4
- Lot size:
- 0.34 Acres
- Year built:
- 1972
- Baths:
- 3.00
- MLS#:
- O6228523
- Subdivision:
- Sleepy Hollow 1st Add
ADDITIONAL INFORMATION
Seller is offering additional $10,000 towards closing costs or refurbishments! Welcome to your dream home in the sought-after Sleepy Hollow subdivision of Longwood! Nestled on a spacious lot at the end of a peaceful cul-de-sac, this stunning residence offers the perfect blend of comfort and convenience. Step inside to discover a large kitchen featuring an extra-long solid granite countertop, perfect for entertaining, and an eat-in area that adds warmth and functionality. The home boasts two inviting living rooms, a formal dining room, and a wood-burning fireplace, ideal for cozy nights in. You will appreciate the pre-wired stereo surround sound system, enhancing your home entertainment experience. The massive primary suite is a true retreat, complete with an updated bathroom. Fall in love with the serene, screened pool and patio area, offering a tranquil outdoor escape. A new roof ensures peace of mind, while the woodworking/hobby shop in the garage provides a creative space for projects. Enjoy minimal HOA fees that grant access to a private, gated park equipped with tennis and pickleball courts, and a brand-new playground. With close access to I-4, and a variety of coffee shops, restaurants, hospitals, and retail stores, this home is perfectly positioned for convenience. ***If purchasers opt for the seller's recommended lender, they will be eligible for a 1% lender credit toward closing costs. This offer is only valid when utilizing the preferred lender for preapproval. May not be combined with any down payment assistance programs.***
- Type:
- Townhouse
- Sq.Ft.:
- 1,378
- Status:
- Active
- Beds:
- 3
- Lot size:
- 0.09 Acres
- Year built:
- 1983
- Baths:
- 2.00
- MLS#:
- O6226114
- Subdivision:
- Westlake Manor Unit 1
ADDITIONAL INFORMATION
Your home sweet home awaits! Sellers are very motivated! This delightful single-story townhome boasts 3 bedrooms, 2 bathrooms, and a two-car garage, presenting the ideal space you have envisioned. Upon entering, you are greeted by a spacious floor plan with vaulted ceilings and flowing with natural light. Ideal for hosting guests with seamless flow between the living and dining areas. The well-appointed eat-in kitchen with a modern style features stainless steel appliances, decorative backsplash, easy to maintain -Quartz countertops, shaker cabinetry, and plenty of storage. Check out the cozy space that could be used as a small office or study. Retreat to the primary bedroom with an ensuite bathroom showcasing dual sinks, and a sperate space for the shower and toilet giving it a little bit of extra privacy. Two additional generously sized bedrooms provide versatility. Let us step outside to your very own backyard, complete with a oversized screened, enclosed patio for enjoying the fresh air, as well as an open deck, perfect for outdoor grilling. Situated in the Covetry community, residents can take advantage of the community pool and tennis courts. Nestled in Seminole County, known for its public school system and scenic nature trails. Explore nearby shopping, dining options, and easy access to I-4. Enjoy the convenience and charm of this home, don’t miss out!
$479,900
349 Bodie Street Longwood, FL 32750
- Type:
- Single Family
- Sq.Ft.:
- 1,847
- Status:
- Active
- Beds:
- 3
- Lot size:
- 0.39 Acres
- Year built:
- 1964
- Baths:
- 2.00
- MLS#:
- O6225263
- Subdivision:
- Sanlando Spgs
ADDITIONAL INFORMATION
Location, location, location! Pool house with amazing view right in Rolling Hills Park with not HOA, close to everything in a quiet and beautiful neighborhood, 2 master bedrooms, family room, very bright house, updated kitchen and windows along with a new roof in 2020. Bay window in living room living room and large sliders off the dining room and family room (this one has three sliders that open the entire family room to the pool patio) access to both bathrooms directly from the pool, 2 cars garage, landscape include productive fruit plants.
$760,000
1317 Noble Street Longwood, FL 32750
- Type:
- Single Family
- Sq.Ft.:
- 3,006
- Status:
- Active
- Beds:
- 4
- Lot size:
- 0.44 Acres
- Year built:
- 1979
- Baths:
- 3.00
- MLS#:
- O6225036
- Subdivision:
- Sanlando Spgs
ADDITIONAL INFORMATION
Nestled in the sought-after Knollwood neighborhood of Longwood, this recently remodeled home epitomizes modern elegance and luxury. Step inside to discover a meticulously crafted interior where no detail has been spared. The kitchen is a chef's delight, boasting custom cabinets, quartz counters, and new appliances, complemented by a built-in pantry for added convenience. Each bathroom has been transformed into a spa-like retreat, featuring elegant gold accents, and custom cabinets, quartz vanities, designer tiles, all highlighted by glass enclosures in the showers. Brand new HVAC 2024 and newer roof 2019. Outside, an expansive corner lot sets the stage for outdoor living at its finest, complete with a screened-in pool and a new travertine paver patio. Whether you're relaxing poolside or entertaining guests, this home offers a perfect blend of sophistication and comfort in a prime Longwood location. Easy access to I-4 and close to tons of restaurants and shopping. Schedule your showing today!
$449,990
108 Nicole Lane Longwood, FL 32750
- Type:
- Single Family
- Sq.Ft.:
- 1,708
- Status:
- Active
- Beds:
- 3
- Lot size:
- 0.81 Acres
- Year built:
- 1974
- Baths:
- 2.00
- MLS#:
- O6225188
- Subdivision:
- Woodlands Sec 4
ADDITIONAL INFORMATION
Seize Your Slice of Paradise! Discover the perfect blend of comfort and lifestyle in this beautifully maintained 3-bedroom, 2-bathroom home (plus a bonus room) that invites you to embrace the Florida dream. Nestled near Orlando and Daytona Beach, this property is ideal for professionals, families, and anyone ready for a fresh start. Imagine waking up to serene mornings by the water and gathering around the campfire in the evenings, all within a stunning lakeside community. With top-rated schools and convenient access to major highways, everything you need is at your fingertips. This home has withstood Florida hurricanes without a scratch, ensuring your peace of mind. And here’s the kicker: we’re offering a home warranty, so you can move in with confidence, knowing you’re covered! As the best-priced lakefront property available, this is a unique opportunity to secure your dream home at an unbeatable value. Recent upgrades include a stylish new concrete patio (2022) perfect for entertaining, an expanded driveway with a 30-AMP RV outlet (2023), and a beautifully updated master en-suite featuring a new vanity (2024). Modern tech upgrades elevate your living experience with a hardwired Ring Doorbell, Blink Flood Light, electronic keypad, and high-quality appliances, including a Samsung Washer/Dryer (2021) and a new microwave (2022). Relax on your custom-built front deck (2024), unwind by the fire pit, or enjoy the screened porch. Animal lovers will appreciate the ready-to-use chicken coop, adding a unique charm to this fantastic property.This home is ready for you to move in and make it your own. Don’t miss out—schedule a viewing today!
| All listing information is deemed reliable but not guaranteed and should be independently verified through personal inspection by appropriate professionals. Listings displayed on this website may be subject to prior sale or removal from sale; availability of any listing should always be independently verified. Listing information is provided for consumer personal, non-commercial use, solely to identify potential properties for potential purchase; all other use is strictly prohibited and may violate relevant federal and state law. Copyright 2024, My Florida Regional MLS DBA Stellar MLS. |
Longwood Real Estate
The median home value in Longwood, FL is $436,000. This is higher than the county median home value of $390,700. The national median home value is $338,100. The average price of homes sold in Longwood, FL is $436,000. Approximately 64.94% of Longwood homes are owned, compared to 28.3% rented, while 6.76% are vacant. Longwood real estate listings include condos, townhomes, and single family homes for sale. Commercial properties are also available. If you see a property you’re interested in, contact a Longwood real estate agent to arrange a tour today!
Longwood, Florida 32750 has a population of 15,085. Longwood 32750 is more family-centric than the surrounding county with 35.32% of the households containing married families with children. The county average for households married with children is 31.52%.
The median household income in Longwood, Florida 32750 is $69,418. The median household income for the surrounding county is $73,002 compared to the national median of $69,021. The median age of people living in Longwood 32750 is 43.2 years.
Longwood Weather
The average high temperature in July is 92.3 degrees, with an average low temperature in January of 49.3 degrees. The average rainfall is approximately 52.6 inches per year, with 0 inches of snow per year.

