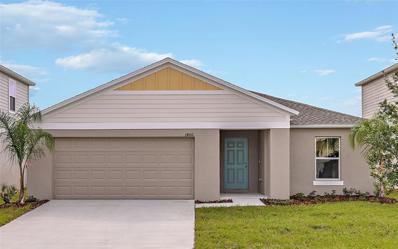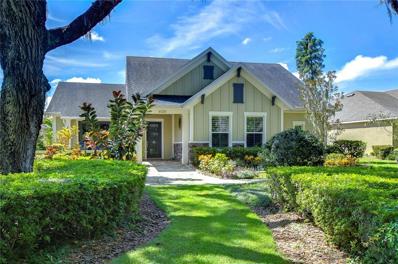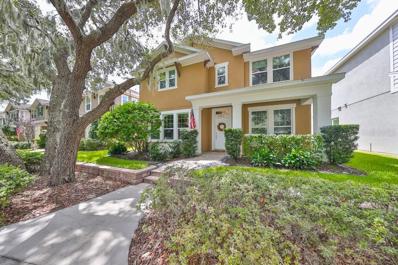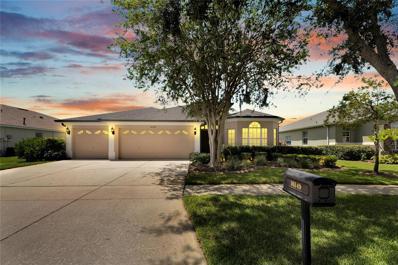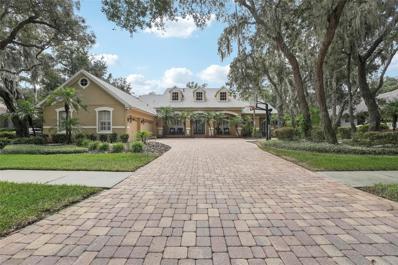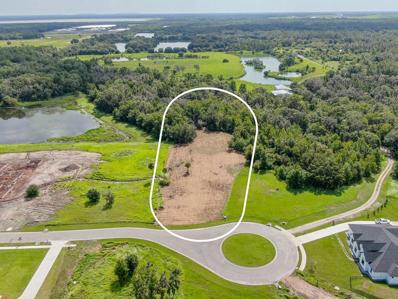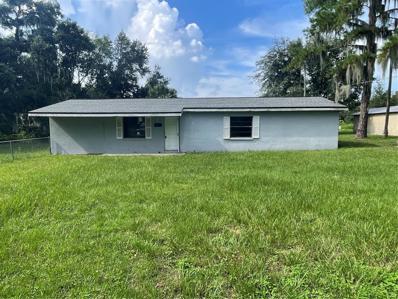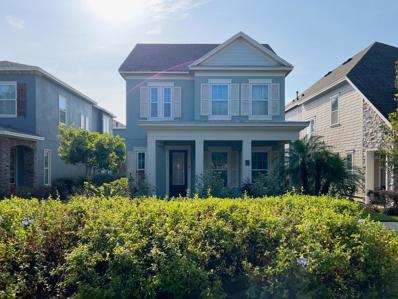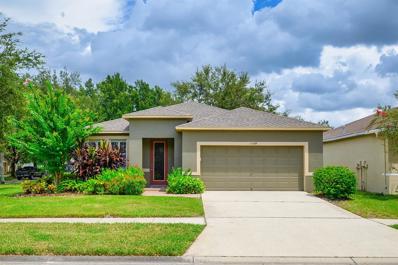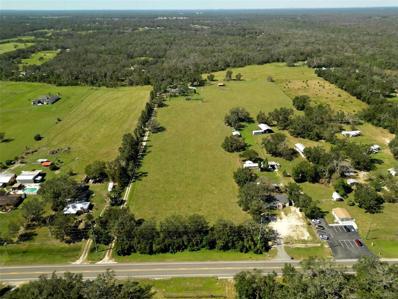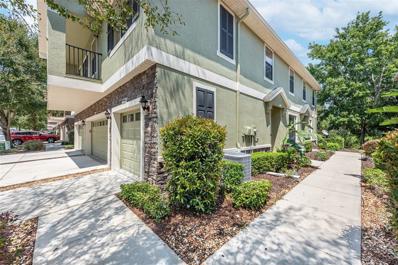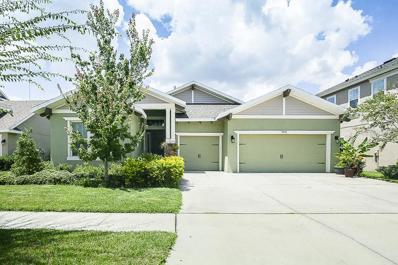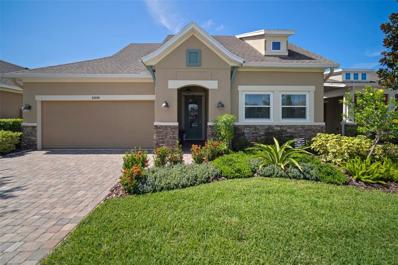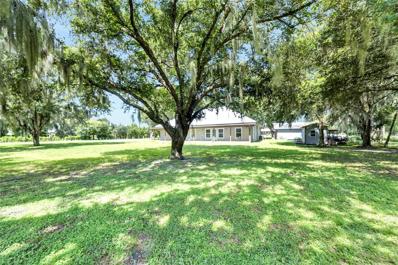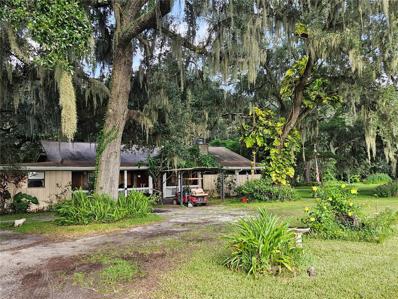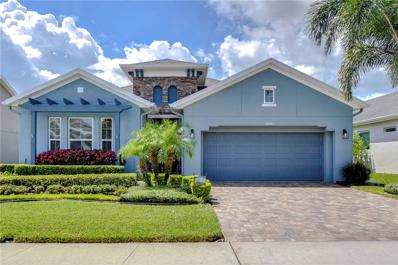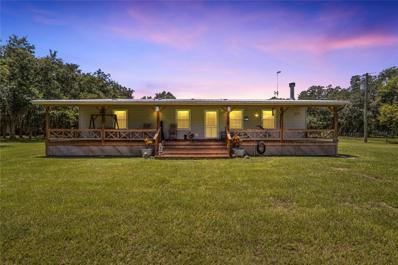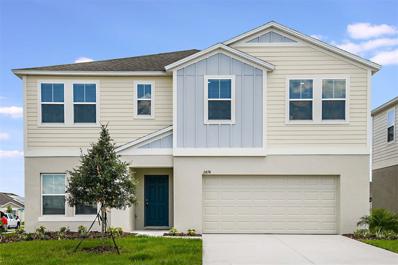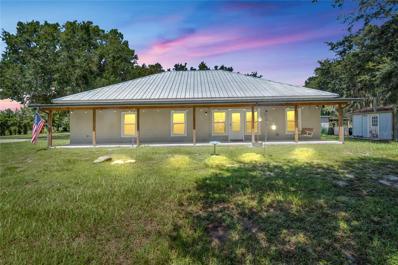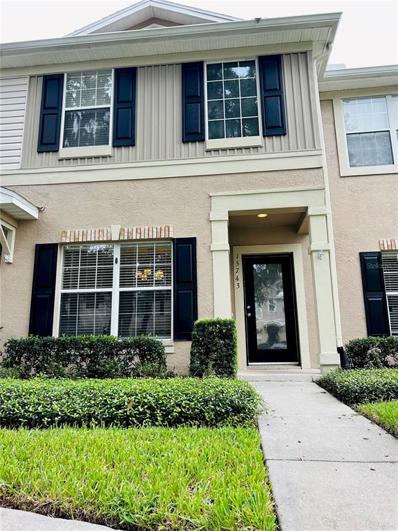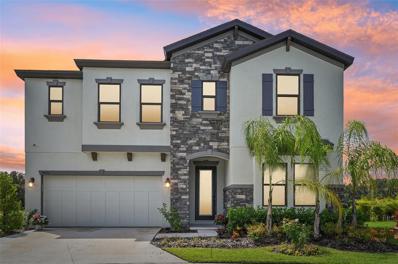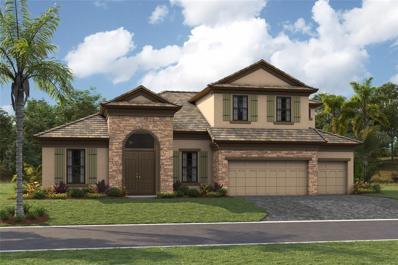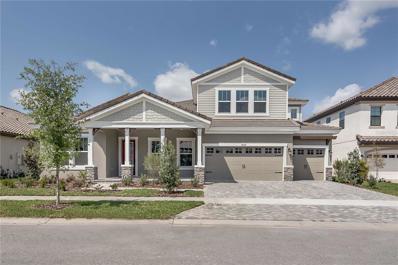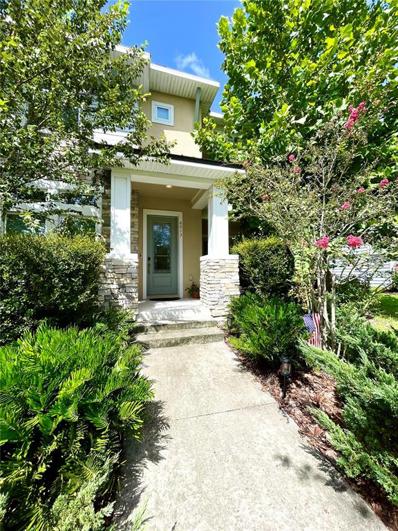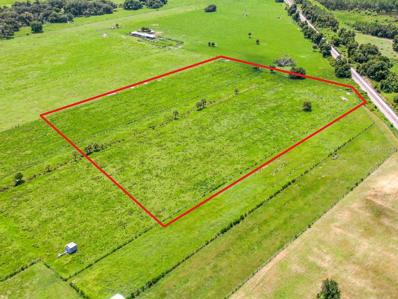Lithia FL Homes for Rent
- Type:
- Single Family
- Sq.Ft.:
- 1,850
- Status:
- Active
- Beds:
- 4
- Lot size:
- 0.13 Acres
- Year built:
- 2024
- Baths:
- 2.00
- MLS#:
- TB8300793
- Subdivision:
- Hinton Hawkstone
ADDITIONAL INFORMATION
Under Construction. The Valeria is a single-story home featuring a secluded master suite, quartz countertops throughout, and a central living, dining, and kitchen area perfect for entertaining or evenings with the family. This home also includes a covered lanai, stainless-steel GE appliances, including Refrigerator and Washer/Dryer, dual vanity master bath, spacious walk-in-closet, vaulted ceiling, and a 2-car garage. Name a better duo than light grey cabinets and white quartz countertops! Step into your stylish, modern home with this airy Interior Design. Close to everyday conveniences and top-rated schools. Stay close to what’s important to you at Hawkstone, a Lithia master-planned community. Located just south of FishHawk Boulevard, residents are minutes away from US-301, I-75, and top-rated schools. At Hawkstone, residents are surrounded by beautiful pond and wetland views and will be a stone’s throw away from the community amenities. Images shown are for illustrative purposes only and may differ from actual home. Completion date subject to change.
- Type:
- Single Family
- Sq.Ft.:
- 2,670
- Status:
- Active
- Beds:
- 2
- Lot size:
- 0.17 Acres
- Year built:
- 2016
- Baths:
- 3.00
- MLS#:
- T3550968
- Subdivision:
- Fishhawk Ranch West
ADDITIONAL INFORMATION
VA ASSUMABLE LOAN AVAILABLE FOR QUALIFIED BUYERS-- Welcome to your spectacular home in the gated Encore at Fishhawk Ranch, Tampa Bay’s premier 55+ community! Nestled on a premium lot with serene lake views and stunning sunsets, this home exudes curb appeal with lush tropical landscaping and craftsman-style details. Step inside to an open-concept floor plan showcasing top-tier upgrades, including plantation shutters, crown and base moldings, surround sound speakers, tankless water heater and custom closets. This beautifully designed home features 2 bedrooms, 2.5 bathrooms, a versatile den or office, a peaceful courtyard out front and a 3-car rear entry garage. Upon entering, you’re greeted by modern wood flooring that flows seamlessly through the main living areas and bedrooms, creating a warm and inviting atmosphere. The abundance of windows, recessed lighting, solar tubes, and high ceilings flood the home with natural light. At the front, an open flex space can serve as a home office or den features French doors to the front porch. The gourmet kitchen is a chef’s dream, equipped with soft-close wood cabinets, granite countertops, an expansive center island, mosaic tile backsplash, under-cabinet lighting, an upgraded gas cooktop, premium stainless appliances, pantry, and stylish light fixtures. The adjoining great room, with sliders to the lanai, is ideal for both relaxed living and entertaining. Escape to the owner’s suite, a true sanctuary with a tray ceiling, and a spa-like en-suite featuring a dual-sink vanity, a free-standing garden tub, a walk-through super shower, a custom walk-in closet with built-ins, and tranquil views of your private lanai. The generously sized secondary bedroom also offers a large closet and a private en suite bathroom, perfect for guests. Step outside to your expansive covered lanai, ideal for outdoor entertaining. The rear-entry 3-car garage is equipped with high-end custom storage, pull-down attic stairs, and epoxy floors. The HOA fees cover yard maintenance, cable and high-speed internet. The Oasis Club, Encore’s state-of-the-art clubhouse, offers a resort-style heated infinity pool, spa, basketball, pickleball, and bocce ball courts, grill stations, outdoor TVs, a fitness center, card rooms, and much more. A full-time activities director and a packed calendar of events keep the community buzzing. Additionally, owners have access to Fishhawk Ranch West amenities, including The Lake House, community pool, fitness center, and recreational facilities. This is the dream home you’ve been waiting for—don’t miss your chance! View the home virtually with this link:my.matterport.com/show/?m=bLBtbyKkdwz&brand=0
- Type:
- Single Family
- Sq.Ft.:
- 2,620
- Status:
- Active
- Beds:
- 3
- Lot size:
- 0.1 Acres
- Year built:
- 2012
- Baths:
- 3.00
- MLS#:
- T3551834
- Subdivision:
- Starling At Fishhawk Ph Ia
ADDITIONAL INFORMATION
Do you like that Modern Elegance with a Warm vibe in a home? Check this home out in the resort style development of Fishhawk Starling with a clubhouse, beautiful walking trails, tennis courts, pools, and some of the best schools in Hillsborough County. The home sits amid luscious trees in front and the brick paver walkway leads to the front porch. As you enter the house there is a first-floor office which is perfect if you work from home, or you can use it as a 4th bedroom. The open concept showcases a large living room adjacent to the kitchen that has brand new stunning porcelain counter tops. There's a kitchen nook and a formal dining room as well. Upstairs there are 3 bedrooms as well as a loft/game room/sitting area. If you're interested in a turnkey option, the home is also offered FULLY FURNISHED! NEW AC UNIT (2021) NEW WATER HEATER (2020)
- Type:
- Single Family
- Sq.Ft.:
- 2,610
- Status:
- Active
- Beds:
- 4
- Lot size:
- 0.2 Acres
- Year built:
- 2005
- Baths:
- 3.00
- MLS#:
- T3552656
- Subdivision:
- Fishhawk Ranch Ph 02
ADDITIONAL INFORMATION
Location Location Location! Don't miss the home showcase video with all the aerial photography! Welcome to this stunning four-bedroom, three-bath home located in the highly sought-after FishHawk community in the village of Bridge View. The home is beautifully situated with breathtaking views of a serene pond and lush conservation area, providing a peaceful and picturesque backdrop to your daily life. Inside, the open and airy floor plan seamlessly connects the living spaces, making it ideal for both relaxation and entertaining. This spacious residence boasts a three-car garage, offering ample space for vehicles, storage, and more. And good news! The roof is only 2 years old! Other added bonuses? New Fridge, New AC 2020, Solar attic fan, New insulation, Hot Water Heater 2023, New Microwave 2023 and a new Water Softener in 2023! FishHawk is known for its top-notch amenities, including parks, walking trails, and recreational facilities, all designed to enhance your lifestyle. This home not only offers comfort and luxury but also the perfect blend of nature and community living. Experience the best of FishHawk in this remarkable property. The location is a short distance to schools, playgrounds, the Aquatic Center, Park Square and much more! If you need more information about Fishhawk and all that this home has to offer, please reach out to us!
$1,125,000
5712 Ternwater Place Lithia, FL 33547
- Type:
- Single Family
- Sq.Ft.:
- 4,270
- Status:
- Active
- Beds:
- 5
- Lot size:
- 0.39 Acres
- Year built:
- 2006
- Baths:
- 4.00
- MLS#:
- T3552856
- Subdivision:
- Fishhawk Ranch Ph 2 Prcl
ADDITIONAL INFORMATION
GORGEOUS David Weekley home in the GATED, tree-lined streets of Ternwood, a Fishhawk Ranch community! This 4070 SF beauty sits on a sprawling 104" frontage lot with a 0.39 acre CONSERVATION lot on a cul-de-sac street. This is a 5 bedroom, 4 bath split home of luxury living; the main living on the first floor with a STUDY/OFFICE + BONUS room and a MEDIA room (complete with projector and screen) with one bedroom on the second floor. The backyard private conservation VIEW, POOL, SPA, OUTDOOR KITCHEN & seating space is INCOMPARABLE! Detailed interior touches include: crown molding, white interior shutters, gas fireplace, built-in surround sound (inside or poolside), upgraded baseboards, freshly painted white walls & new neutral carpeting in select spaces. The great room is an OPEN space in the heart of the floor plan with 10' ceilings, built-in shelving & 9' windows showing off stunning views of the backyard natural FL landscape! Combine this with the convenience of gathering in the oversized kitchen and extended bar-height counters ready to seat 7 or more! The generous kitchen space features all stainless steel appliances, GAS island range, walk-in pantry, block coloring cabinetry with 42" uppers laced with roped detail and crown molding. The BONUS room is off of the kitchen and overlooks the front covered porch with 2 sets of french doors-ready for whatever your lifestyle needs for a flex space! The office/study is separate and perfect for everyday business and a quiet space with glass doors. The great outdoors of this home truly is a great resort-like setting with flagstone flooring, crystal water pebble finished pool with a swim up table and seating area, a sun deck and fire feature! Spa lovers will delight in the 8 jet spa with extra space for everyone! YOU WILL LOVE TO entertain with the spectacular bar and grill area-- offering high end stainless steel chef inspired equipment and appliances with a full sink, a bar sink, JADE 32" flat top griddle, ALFRESCO 42" grill, vent hood, ice maker, refrigerator, tv mounts, granite countertops and nearly 20' of bar-height seating for your party! Keep the party under the screened lanai, covered patio or on the unscreened pavered seating area (Approx $60k value)--there is PLENTY of space! Conservation setting means NO HOME behind this area & the setting feels like a sanctuary! Other detailed features include: central vacuum, tankless water heater, water softener, EV plug in the garage, whole house surge protection, garage expoxy, garage hanging storage and garage attic access/storage, gas and electrical heaters for the pool/spa. And for your peace of mind, a new ROOF was recently installed 2024 (~$40k value) & the trees were just trimmed by a favorite local tree company! ASK your agent for the FEATURES LIST! 3D tour and floor plan is available!
- Type:
- Land
- Sq.Ft.:
- n/a
- Status:
- Active
- Beds:
- n/a
- Lot size:
- 1.83 Acres
- Baths:
- MLS#:
- T3551730
- Subdivision:
- Fishhawk Reserve
ADDITIONAL INFORMATION
Discover the last remaining 1.83-acre buildable lot in the exclusive, gated community of FishHawk Reserve. This expansive lot, one of the largest in the community, offers serene pond views and endless potential for your dream home. Ideal for investors, this property is nestled in a small, private neighborhood with access to outdoor adventure, including nearby nature trails, Alafia River State Park, and thrilling mountain biking trails. Families will appreciate the zoning for top-rated schools: Pinecrest Elementary, Barrington Middle School, and Newsome High School. Plus, Fishhawk Sporting Clays is just a short drive away, adding to the area's recreational appeal. While specific building regulations apply, we have custom plans ready to help you envision your perfect home. Don't miss this unique opportunity to secure the final lot in this coveted community!
- Type:
- Single Family
- Sq.Ft.:
- 1,232
- Status:
- Active
- Beds:
- 2
- Lot size:
- 1 Acres
- Year built:
- 1955
- Baths:
- 1.00
- MLS#:
- T3550520
- Subdivision:
- Unplatted
ADDITIONAL INFORMATION
1 acre in Lithia - this is the freedom you have been looking for with NO HOA or CDD! The land is fenced in and has a home PLUS a detached 2 car garage/workshop, shed. This 2 bedroom and 1 bathroom single family home offers flexibility in it's floorplan. The main living area includes a spacious family room, kitchen and dining area. There is an additional enclosed 'Florida' room on the back that has many possibilities. Easy commute to Tampa, Interstate, shopping and eateries. It's good to be home. Property was built prior to 1978, Lead Based Paint Potentially Exists. Case #093-937618 Go to www.hudhomestore.gov for bid timeline, disclosures, read property condition report & other forms. PROPERTY HAS BEEN DEEMED ‘UI’ MEANING ‘UNINSURABLE BY THE SELLER. Property requires extensive repairs after the close of escrow and is not eligible for FHA mortgage insurance in the property’s as is condition. This home is owned by HUD – Housing of Urban Development. “All properties sold as is without any guarantee or warranty by the seller’. All buyers must be accompanied in by a representing RE agent. All measurements are estimates. 5 day owner occupant first look period.
- Type:
- Single Family
- Sq.Ft.:
- 2,432
- Status:
- Active
- Beds:
- 4
- Lot size:
- 0.1 Acres
- Year built:
- 2017
- Baths:
- 4.00
- MLS#:
- T3549528
- Subdivision:
- Fishhawk Ranch West Ph 1b/1c
ADDITIONAL INFORMATION
The Craftsman elevation on this Warhol floor plan invites you in with a relaxing and open front porch. You'll be able to entertain guests and still be part of the conversation, while preparing food in the Kitchen that opens up to a large Great Room. The kitchen boosts granite countertops, a stylish subway backsplash tile, stainless steel appliances, and a gas range. The Master Bedroom is located on the first floor with an ensuite bathroom and walk in closet. The master bathroom has dual vanity sinks, walk in shower, and a soaker tub. The three remaining bedrooms and large loft are located on the second floor. Fishhawk Ranch West offers spectacular amenities which include a pool, basketball court, dog park, and a lake house. The lake house includes an area for parties and events, cardio room for workouts and other activities like ping pong tables. Exterior maintenance is included in the rent. Call today to schedule your private showing!
- Type:
- Single Family
- Sq.Ft.:
- 1,890
- Status:
- Active
- Beds:
- 3
- Lot size:
- 0.17 Acres
- Year built:
- 2003
- Baths:
- 2.00
- MLS#:
- T3550562
- Subdivision:
- Fishhawk Ranch Ph 2 Prcl
ADDITIONAL INFORMATION
Welcome to FishHawk Ranch Phase 2, a suburb community of Tampa, offering residents a suburban rural feeling with many amenities, great "A" rated schools and activities for the entire family. Fish Hawk Ranch, a community in Hillsborough County has everything conveniently located with shops, groceries and restaurants nearby. Bicycle/walking trails to skateboard parks. Check out this beautifully maintained, open concept, 3 bedroom, 2 bath, 2 car garage home with nearly 1900sf and close proximity to Park Square. Covered screened lanai for shade and a great area to enjoy your morning coffee or evening cocktail. Private master bedroom with walk-in closet, updated shower, dual sinks and countertop. Secondary bath contains tub/shower combination along with an updated vanity and sink. Enter the front door to a spacious living room/dining room combination, leading to the family room and kitchen area setup for entertaining. Spacious kitchen contains updated countertops and island with plenty of cupboards, appliances (2020). Garage access via the laundry room area with included washer (2024) and dryer (2023). Exterior contains mature landscaping, recycled water system for irrigation to keep your lawn looking great year round. ***Call today for your private showing and make this your new home**
- Type:
- Land
- Sq.Ft.:
- n/a
- Status:
- Active
- Beds:
- n/a
- Lot size:
- 5 Acres
- Baths:
- MLS#:
- T3551008
- Subdivision:
- Unplatted
ADDITIONAL INFORMATION
Don't miss out on this 5-acre parcel in the heart of Lithia! Build your dream home in the country and still have close access to Tampa, Lakeland, and Orlando! This parcel has convenient access to grocery stores, shopping, and restaurants in the nearby Fishhawk Ranch community. Do you have a love for the outdoors? there is an abundance of state and county parks close by like Alafia River State Park, Alderman's Ford Conservation and Lithia Springs Park. It has electric and cable connection available. It is zoned AR; Therefore, you can also use part of the property for agricultural. Owner offering option to rent stables for horses in adjacent property. Access road has easement for buyer to access parcel. Property is High and dry. Elementary, Middle and High schools for the area are all "A" schools. Don't miss out on this opportunity!!
- Type:
- Townhouse
- Sq.Ft.:
- 1,253
- Status:
- Active
- Beds:
- 2
- Lot size:
- 0.03 Acres
- Year built:
- 2011
- Baths:
- 2.00
- MLS#:
- T3548459
- Subdivision:
- Fishhawk Ranch Ph 2 Tr 1
ADDITIONAL INFORMATION
This two-bedroom, two-bath townhouse is located in a gated community, offering both comfort and peace of mind. As you enter, you're greeted by an open-concept living space that seamlessly connects the kitchen and family room, ideal for both entertaining and everyday living. The kitchen is well-equipped, featuring modern appliances, ample counter space, and plenty of storage. Both bedrooms are generously sized, wit the master bedroom boasting an en-suite bathroom for added privacy. The second bedroom is perfect for guests or a home office. The townhouse also includes a private garage, providing secure parking and additional storage space. The community itself is well-maintained, offering beautifully landscaped common areas, and wonderful amenities. This townhouse is perfect for those seeking a blend of convenience and modern living.
- Type:
- Single Family
- Sq.Ft.:
- 2,465
- Status:
- Active
- Beds:
- 4
- Lot size:
- 0.18 Acres
- Year built:
- 2015
- Baths:
- 3.00
- MLS#:
- T3549501
- Subdivision:
- Fishhawk Ranch West Ph 1b/1c
ADDITIONAL INFORMATION
Welcome to your dream home in the highly sought-after Fishhawk Ranch West! This stunning 4-bedroom, 3-bathroom residence spans 2,465 sq ft and offers an elegant blend of comfort and sophistication. From the moment you enter, you'll be captivated by the 12-foot volume ceilings and the open floor plan, creating a spacious and airy atmosphere. The home is bathed in natural light, thanks to an abundance of windows, including transom windows, which perfectly complement the wide-planked wood floors that run throughout the living spaces. The heart of this home is the gourmet kitchen, featuring upgraded Cambria countertops and rich espresso cabinets with soft-close drawers, enhanced by modern hardware and detailed moldings. The kitchen also boasts a stainless steel farmhouse sink and high-end stainless steel appliances, including a Bosch dishwasher, ensuring both beauty and functionality. The living room, with its 8-blade ceiling fan and wiring for surround sound, is the perfect space for relaxing or entertaining. The master suite, located at the rear of the home for ultimate privacy, offers tray ceilings, a spacious walk-in closet, and a luxurious en-suite bathroom adorned with upgraded tiles, upgraded cabinet height, and granite countertops. The three secondary bedrooms are thoughtfully arranged, with two sharing a bathroom at the front of the house, while the third is adjacent to the third full bath, just off the living room. Each bathroom features granite countertops and upgraded cabinet heights, adding a touch of luxury to your daily routine. Additional features include a water softener system, a 3-car garage with sealed floors, and a wide paved driveway, providing ample parking. Enjoy outdoor living on the covered rear porch, ideal for morning coffee or evening relaxation. As part of the vibrant Fishhawk Ranch West community, you'll have access to exceptional amenities including a community pool, fitness center, playground, park, and dog park. The location is ideal, with top-rated schools, shopping, and dining all nearby. Plus, with easy access to I-75 and Highway 301, commuting is a breeze. This home is a perfect blend of style, comfort, and convenience, ready for you to move in and make it your own.
- Type:
- Single Family
- Sq.Ft.:
- 2,595
- Status:
- Active
- Beds:
- 2
- Lot size:
- 0.15 Acres
- Year built:
- 2016
- Baths:
- 3.00
- MLS#:
- T3548680
- Subdivision:
- Fishhawk Ranch West Ph 3a
ADDITIONAL INFORMATION
Come see this stunning David Weekley Model-Like Home located in the gated community of Encore in Fishhawk Ranch, which is known as Tampa Bay's premier 55+ community. The Olivia floor plan is one that you will want to see, with an inviting outdoor space and a spacious kitchen that is perfect for entertaining. The open-concept design allows for easy access to guests during get-togethers. The kitchen boasts an abundance of counter and cabinet space, tile backsplash, gourmet gas range, range hood, convection oven, microwave, walk-in pantry, as well as a beautiful large island. The homeowner spared no expense with the upgrades made to this kitchen, home and outdoor space. This home offers crown molding throughout, recessed lighting, laminate plank tile, mud room with bench sitting off the garage, laundry room with cabinets, shelves and sink. The owner extended the beautiful brick paved screened-in lanai, added an outdoor gas fireplace and fenced in the backyard that overlooks a large green space. The owner's retreat is a magnificent space that has a large walk-in closet and island off the bathroom. The master bathroom has dual sinks, tile flooring, garden tub and walk-in shower with tile walls. The secondary bedrooms are also generously sized and feature nice-sized closets. Beautiful glass French doors open up to your large office space with an abundance of shelving space. The exterior roof line of the home has gutters and downspouts to keep the heavy rains off the property. HOA fees include lawn maintenance: mowing, fertilizing, water monitoring, irrigation control maintenance, mulching, insect and disease control, pruning of all lawns/shrubs, landscaping, as well as Spectrum High Speed Internet and Premium TV Package w/DVRs. Encore's State of the Art Clubhouse, the 'Oasis Club,' just two blocks away features a large resort-style heated infinity pool, spa, basketball, pickleball, and bocce ball courts, grill stations, outside TVs, fitness center, card rooms, wine bar and much more. A full-time activity director and a monthly calendar of events are available to residents. The owners in Encore can also enjoy the amenities in Fishhawk West that include pool, splash pad, the Lake House overlooking Lake Hutto with fitness center & game room as well as biking & walking trails. Start living your dream today by coming to see this amazing home and community!!!
- Type:
- Land
- Sq.Ft.:
- n/a
- Status:
- Active
- Beds:
- n/a
- Lot size:
- 1.2 Acres
- Baths:
- MLS#:
- T3548863
- Subdivision:
- Temple Pines
ADDITIONAL INFORMATION
Vacant 1.2-acre level, high, dry and cleared lot ready to build. Has direct road frontage, but driveway can be accessed via shared driveway with 9017 & 9023 County Line Rd. Seller prefers to sell as a package deal or at least a simultaneous closing with the other parcels. Seller may consider building to your specifications, negotiated separately. Fenced & gated. Also listed as a 3-parcel family compound as 9019 S County Line Rd (MLS T3542455, $1,400,000). Individual listings for the other lots are: Custom 6-bedroom, 3.5-bathroom home 9017 S County Line Rd (MLS T3546134, $900,000 and a 2012 Jacobsen manufactured home & HUGE workshop 9023 S County Line Rd (MLS T3547030).
- Type:
- Single Family
- Sq.Ft.:
- 4,784
- Status:
- Active
- Beds:
- 8
- Lot size:
- 4.1 Acres
- Year built:
- 1982
- Baths:
- 4.00
- MLS#:
- T3548781
- Subdivision:
- Unplatted
ADDITIONAL INFORMATION
Two homes on over 4 acres!!! Welcome to this charming country retreat offering a unique opportunity to own not just one, but two homes. Lithia is where you will find this hidden Gem. Nature enthusiasts will appreciate the wilderness atmosphere, offering a connection with the great outdoors and the wildlife calling it home! This well maintained 4 bedroom / 3 bathroom house offers an open floor great for entertainment and family gathering, a beautiful upgraded kitchen with a lot of counter space. This home feels private and features a wonderful rear space for entertaining and relaxing with large screen porch. Roof was done in 2021. The property also includes a well-maintained 4 bedroom / 2 bath modular home, 2 wells and 2 septics. Plenty of space to bring your toys. There are ENDLESS POSSIBILITIES!! Say goodbye to restrictive HOA rules, as this property provides the freedom to personalize and make it your own.
- Type:
- Single Family
- Sq.Ft.:
- 2,640
- Status:
- Active
- Beds:
- 3
- Lot size:
- 0.14 Acres
- Year built:
- 2018
- Baths:
- 3.00
- MLS#:
- T3547338
- Subdivision:
- Encore At Fishhawk Ranch
ADDITIONAL INFORMATION
Welcome to the extraordinary resort-style living of Encore, a premier 55+ gated community that redefines the concept of active, maintenance-free living! A community where an on-site activities director ensures your social calendar is filled with exciting options. The Oasis Club, a hub of leisure and fitness, features a full fitness center, meeting spaces, club and party rooms, a PICKLEBALL court, multiple pools, bocce ball, fire pits, and beautiful trails. This stunning David Weekley 3-bedroom, 2.5-bath home boasts a spacious 2-car garage, embodying the perfect blend of elegance and practicality. Beautiful tropical landscaping surrounds this exquisite home with pavered driveway, walkway, and stacked stone accents. The open concept and thoughtfully designed split bedroom floor plan offer an inviting and harmonious living experience- you’ll appreciate the upgraded engineered hardwood floors, crown molding, and sunshades. The heart of the home is a chef's dream, featuring a stunning kitchen with crown-topped cabinets, backsplash, a HUGE center island with bar seating, top-of-the-line stainless appliances including a gas burner, and a walk-in pantry with custom spice rack. Entertain guests effortlessly in the spacious dining room adjacent to the kitchen, or enjoy the generous family room with accent wall, and French door sliders leading to the inviting lanai. At the front of the home, discover a versatile flex space, perfect for an at-home office, formal living room, or hosting game night. A half bath is conveniently located off the main living space for guests. The primary suite is a true oasis, graced with a tray ceiling, backyard views, and a STUNNING en-suite bath showcasing a luxurious, oversized walk-in shower and a HUGE custom walk-in closet with an island. An additional bedroom, situated at the front of the home offers a large closet, and private en-suite bath—an ideal arrangement for guests or extended family, while the third bedroom offers the homeowner a flexible space to meet their needs. The entire residence emanates a sense of modern comfort and style. Step into the garage, and you'll find a space that's as functional as it is stylish, with durable epoxy floors, and added storage racks, offering ample space for all your needs. Oh, did we mention the added peace of mind with a whole-house generator, providing reliable power during any outage. The homeowners have also added a Pelican water system. Conveniently located near shopping centers, parks, and dining options, this active 55+ community provides a secure and serene environment, making it the perfect place to call home. Don't miss the opportunity to experience this incredible lifestyle—schedule your private showing today and embrace the unparalleled luxury of Encore living! View the home virtually with this link: my.matterport.com/show/?m=nyDnNzGsBDy&mls=1
- Type:
- Other
- Sq.Ft.:
- 1,736
- Status:
- Active
- Beds:
- 3
- Lot size:
- 1.2 Acres
- Year built:
- 2012
- Baths:
- 2.00
- MLS#:
- T3547030
- Subdivision:
- Temple Pines
ADDITIONAL INFORMATION
Custom configured by Jacobsen, this 2012 manufactured home features 3 bedrooms and 2 bathrooms with 1,736 air-conditioned sf with smooth drywall walls and a total of 2,856 sf. The home features a metal roof which was recently serviced and features a large country porch across the entire front and a large carport across the entire rear. The laundry room is inside, but currently being used for storage and the laundry is on the back covered porch. The workshop is a HUGE 35’ x24’ with an additional 35’ x 10’ storage and carport. There is an additional metal storage approx. 20’ x 24’ and an unused chicken coop. The property consists of 1.2 acres plus .33 acres for the driveway/right of way. Also listed as a 3-parcel family compound as 9019 S County Line Rd (MLS T3542455, $1,400,000). Individual listings for the other lots are: Vacant 1.2-acre lot 9015 S County Line Rd (T3548863, $100,000) and custom 6-bedroom, 3.5 bathroom home 9017 S County Line Rd (MLS T3546134, $900,000).
- Type:
- Single Family
- Sq.Ft.:
- 3,817
- Status:
- Active
- Beds:
- 6
- Lot size:
- 0.14 Acres
- Year built:
- 2024
- Baths:
- 4.00
- MLS#:
- T3546344
- Subdivision:
- Hinton Hawkstone
ADDITIONAL INFORMATION
Under Construction. Own your space and start making memories in this beautiful home. The kitchen features stunning quartz countertops and new stainless-steel appliances with a large pantry for ample storage. The open living area with luxury vinyl plank flooring flows seamlessly to a covered patio through elegant sliding glass doors, perfect for outdoor dining or sunset happy hours. A versatile den space and half bathroom off the foyer offers the perfect space for a home office or guest room. Also on the first floor is the owner's suite which includes a spa-like bathroom complete with a walk-in shower, double vanity and a generous walk-in closet. Upstairs, you'll find five additional bedrooms, two full bathrooms with double vanities, a convenient laundry room equipped with a brand-new washer and dryer, and an oversized flex space that can function as a home gym, entertainment room and so much more. From a smart thermostat with voice control, professionally curated landscaping and a vibrant elevation, this home was curated to live your best life. Check all your boxes with the Mariana's 6 bedrooms, 3.5 bathrooms and 3-car tandem garage. Bright, bold, and beautiful—come see what makes Casa Fresca Homes stand out! Close to everyday conveniences and top-rated schools. Stay close to what’s important to you at Hawkstone, a Lithia master-planned community. Located just south of FishHawk Boulevard, residents are minutes away from US-301, I-75, and top-rated schools. Surrounded by breathtaking pond and wetland views, Hawkstone delivers the perfect mix of natural beauty and modern amenities right at your doorstep. Whether you're enjoying the serene scenery or the community perks, this is where you'll want to be. Discover your new home at Hawkstone today! Contact us today to start fresh in Hawkstone! Images shown are for illustrative purposes only and may differ from actual home. Completion date subject to change.
- Type:
- Single Family
- Sq.Ft.:
- 3,360
- Status:
- Active
- Beds:
- 6
- Lot size:
- 3.93 Acres
- Year built:
- 2020
- Baths:
- 4.00
- MLS#:
- T3546134
- Subdivision:
- Temple Pines
ADDITIONAL INFORMATION
Custom & thoughtfully designed, this is a 6-bedroom and 3.5-bathroom home with over 4,220 total sf, consisting of a 2,560 sf first floor with all bedrooms and full baths on this level. Completing this home is an 800 square foot 2nd floor media room complete with hidden storage areas, built-ins and a half bath. The entire overall property is fenced and gated and there is an RV port with full hookups & its own laundry room, workshop and an additional storage shed and above-ground pool. This home has stained concrete floors downstairs and luxury plank flooring upstairs, large end-to-end front and rear country porches (6' deep on the front, 10' deep on the back). and is beautiful. Also listed as a 3-parcel family compound as 9019 S County Line Rd (MLS T3542455, $1,400,000). Individual listings for the other lots are: Vacant 1.2-acre lot 9015 S County Line Rd (T3548863, $100,000), 2012 Jacobsen manufactured home & HUGE workshop 9023 S County Line Rd (MLS T3547030).
- Type:
- Townhouse
- Sq.Ft.:
- 1,383
- Status:
- Active
- Beds:
- 2
- Lot size:
- 0.03 Acres
- Year built:
- 2005
- Baths:
- 3.00
- MLS#:
- T3545572
- Subdivision:
- Fishhawk Ranch Twnhms Ph
ADDITIONAL INFORMATION
Location, Location, Location! Townhome at the Gated FishHawk Ridge subdivision...the heart of the amazing FishHawk Ranch Master Community. This townhouse offers two spacious Master bedrooms with two full bathrooms and half bath downstairs. Beautiful tile throughout the bottom floor, kitchen with granite marble counter tops and fresh paint. Large closet downstairs for storage and upstairs utility area. This unit backs up to a conservation area for privacy. With this gated community you will enjoy the pool and fitness center as well as all the amenities that the community of FishHawk brings. In addition, there are miles of nature trails, aquatic center, tennis courts, clubhouse and restaurants. Conveniently located with quick commute to I-75 and high rated schools. This beautiful townhouse at this desirable location won't last long!
- Type:
- Single Family
- Sq.Ft.:
- 3,448
- Status:
- Active
- Beds:
- 5
- Lot size:
- 0.2 Acres
- Year built:
- 2023
- Baths:
- 3.00
- MLS#:
- T3545945
- Subdivision:
- Hinton Hawkstone Phs 1a2
ADDITIONAL INFORMATION
Unique opportunity to purchase a as new home in the Hawkstone community, zoned for desirable Newsome High School and Barrington Middle. Discover the allure of this stunning quality-built WestBay Pelican model, in the highly sought-after community of Hawkstone. This home is a true masterpiece boasting 5 Bedrooms, plus flex space and bonus room and 3 Baths. This beautiful home is situated on a gorgeous pond lot without backyard neighbors and is designed to show like a model with a ton of upgrades. Step inside and be captivated by the contemporary and spacious open-plan living space, flooded with abundant natural light. Imagine extending your living area outdoors with the covered lanai, which opens up to a beautiful backyard with pond view. The heart of the home is the gourmet kitchen with a large central island and a casual dining area. 42-inch cabinets, quartz countertop, custom tile backsplash, upgraded stainless steel appliances, built-in oven, gas cooktop, and upgraded light fixtures make this kitchen fit for a chef. The home is equipped with about $70,000 in custom upgrades including but not limited to floors, kitchen, bathrooms and light fixtures. Hawkstone is a master-planned community located in Lithia, FL. Residents enjoy the best of both worlds with resort-style amenities while staying close to top-rated Lithia schools, nature preserves, family-friendly activities, US-301, and I-75. Enjoy the pet-friendly hiking trails at the 969-acre Triple Creek Nature Preserve, less than 2 miles south, or try your hand at bicycle motocross at Triple Creek BMX, 1 mile south of Hawkstone.
- Type:
- Single Family
- Sq.Ft.:
- 3,899
- Status:
- Active
- Beds:
- 5
- Lot size:
- 0.22 Acres
- Year built:
- 2024
- Baths:
- 4.00
- MLS#:
- T3544745
- Subdivision:
- Hinton Hawkstone
ADDITIONAL INFORMATION
Under Construction. This Key Largo II Quick Move-In home is Ready Now! The Key Largo two-story floor plan that provides comfort and practicality for those that like to entertain, host family gatherings while working from home. This home features our Sonoma Stone cabinets, Stratus Whte Corian Quartz counter-tops, Polaris Plus LVP flooring, and more. The soaring 12-foot ceilings in the foyer, formal dining room, grand room and kitchen give way to a dramatic open floor plan. The luxurious downstairs owner’s retreat features a double door entry, double walk in closet, dressing area and generous bath. This home further includes spacious secondary bedrooms, an upstairs and downstairs bonus room, over-sized laundry/hobby room and spacious outdoor living with a covered lanai. Hawkstone is a master-planned community located in Lithia, FL 33579. Residents enjoy the best of both worlds with resort-style amenities while staying close to top-rated Lithia schools, nature preserves, family-friendly activities, US-301, and I-75. Enjoy the pet-friendly hiking trails at the 969-acre Triple Creek Nature Preserve, less than 2 miles south or try your hand at bicycle motocross at Triple Creek BMX, 1 mile south of Hawkstone. Images shown are for illustrative purposes only and may differ from actual home. Completion date subject to change. Completion date subject to change.
- Type:
- Single Family
- Sq.Ft.:
- 3,899
- Status:
- Active
- Beds:
- 5
- Lot size:
- 0.21 Acres
- Year built:
- 2024
- Baths:
- 4.00
- MLS#:
- T3544742
- Subdivision:
- Hinton Hawkstone
ADDITIONAL INFORMATION
Under Construction. This Key Largo II Quick Move-In home is Ready Now! The Key Largo two-story floor plan that provides comfort and practicality for those that like to entertain, host family gatherings while working from home. This home features our "Modern Farmhouse" Design Collection interior: Sonoma Linen cabinets,Frost Whte MSI Quartz counter-tops, Floorte Pride Plus LVP flooring, and more. The soaring 12-foot ceilings in the foyer, formal dining room, grand room and kitchen give way to a dramatic open floor plan. The luxurious downstairs owner’s retreat features a double door entry, double walk in closet, dressing area and generous bath. This home further includes spacious secondary bedrooms, an upstairs and downstairs bonus room, over-sized laundry/hobby room and spacious outdoor living with a covered lanai. Hawkstone is a master-planned community located in Lithia, FL 33579. Residents enjoy the best of both worlds with resort-style amenities while staying close to top-rated Lithia schools, nature preserves, family-friendly activities, US-301, and I-75. Enjoy the pet-friendly hiking trails at the 969-acre Triple Creek Nature Preserve, less than 2 miles south or try your hand at bicycle motocross at Triple Creek BMX, 1 mile south of Hawkstone. Images shown are for illustrative purposes only and may differ from actual home. Completion date subject to change. Completion date subject to change.
- Type:
- Single Family
- Sq.Ft.:
- 3,009
- Status:
- Active
- Beds:
- 4
- Lot size:
- 0.15 Acres
- Year built:
- 2018
- Baths:
- 4.00
- MLS#:
- T3543272
- Subdivision:
- Fishhawk Ranch West Ph 1b/1c
ADDITIONAL INFORMATION
A striking view as you pull up to this beautifully landscaped David Weekley 2 story home with 4 bedrooms, 3 ½ bathrooms, and a large 3 car garage in the back of the house. Past the beautiful trees you will find a front covered lanai downstairs and a 2nd story porch above it. This is front porch living at its best. As you enter the house you will notice the beautiful wood floors that cover the main living area. To the left is a generous sized office, den or formal dining room. There is a deep closet in this room. A 1/2 bath is located right outside of the office. The open and airy kitchen is gorgeous with an overabundance of upgraded 42-inch light cabinets, an oversized breakfast bar, beautiful granite countertops and upgraded gas appliances with a new refrigerator and microwave. The kitchen opens to the family room with a sunroom right off the family room, a great spot for Sunday morning coffee or just relaxing in the afternoon with a good book. The owner's suite is on the first floor and has crown molding, a large walk-in closet and a luxurious en-suite bathroom with an oversized shower that has listello tile that makes this bathroom stand out. Conveniently located off of the owner's suite is a truly oversized laundry room with an upgraded washer and dryer. Upstairs there are 3 additional bedrooms, 2 bathrooms, and a bonus room/retreat area. One bedroom has its own private bath. There is a total of 3 1/2 baths in this home. The front porch and the covered lanai on the back of the home allows you to have two distinct outdoor living spaces. Great location, walk off the front porch and just across the street to the Lake House! Zoned for A-rated schools, FishHawk Ranch West is a resort-style community that offers amenities including a heated lap pool, a 3-foot zero entry pool with a splash pad and small slides, playgrounds, two dog parks, a Lake House with a shaded walking trail around the lake, fitness center, game room, basketball court, and miles of walking and biking trails. In the neighborhood you will find a Publix, pet grooming, pediatrician, dentist, nail shops, a bagel shop, a deli, and elementary and middle schools. Within driving distance to shopping, downtown Tampa, MacDill AFB, golf courses and famous beaches. Make your appointment to see this beautiful house and community!
- Type:
- Land
- Sq.Ft.:
- n/a
- Status:
- Active
- Beds:
- n/a
- Lot size:
- 7.81 Acres
- Baths:
- MLS#:
- T3543510
ADDITIONAL INFORMATION
This Equestrian Estate lot is the perfect place to build your dream home. With 7.81 acres in the quiet countryside of Lithia, you still have the convenience of city life as it's only 18 miles to Lakeland and less than 30 miles to Downtown Tampa. This lot is tucked behind Lot 1 with an access road on the east side of the property. No HOA, deed restrictions, or flood zone, this partially fenced lot is already cleared and ready for you to bring your builder of choice. Lots of potential with this parcel in a highly desirable area.
| All listing information is deemed reliable but not guaranteed and should be independently verified through personal inspection by appropriate professionals. Listings displayed on this website may be subject to prior sale or removal from sale; availability of any listing should always be independently verified. Listing information is provided for consumer personal, non-commercial use, solely to identify potential properties for potential purchase; all other use is strictly prohibited and may violate relevant federal and state law. Copyright 2024, My Florida Regional MLS DBA Stellar MLS. |
Lithia Real Estate
The median home value in Lithia, FL is $544,188. The national median home value is $338,100. The average price of homes sold in Lithia, FL is $544,188. Lithia real estate listings include condos, townhomes, and single family homes for sale. Commercial properties are also available. If you see a property you’re interested in, contact a Lithia real estate agent to arrange a tour today!
Lithia Weather
