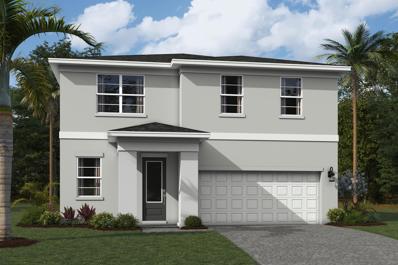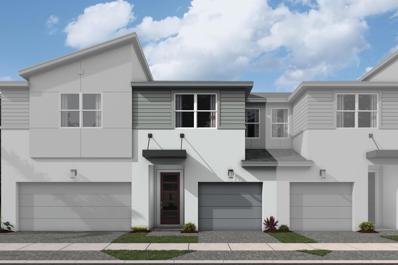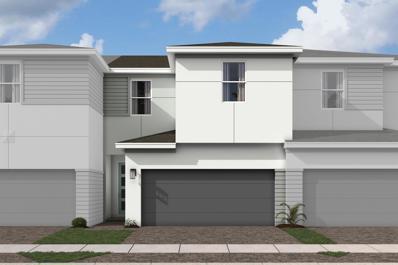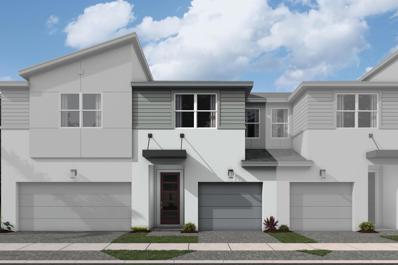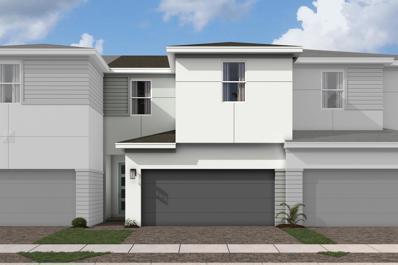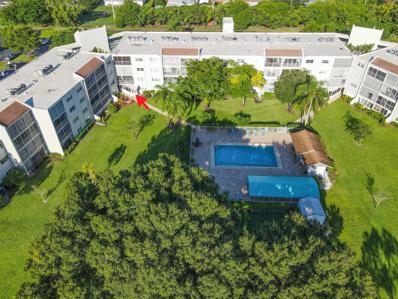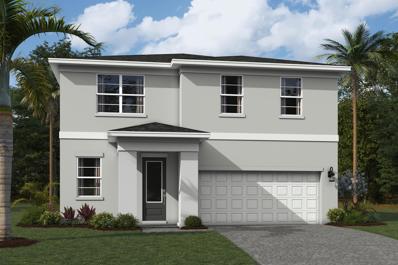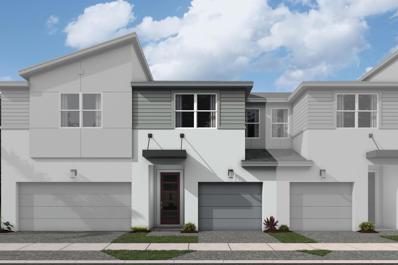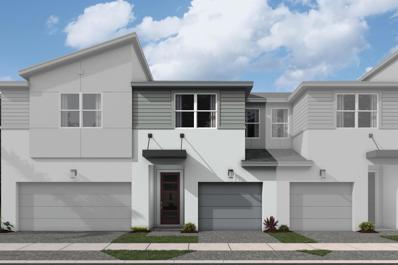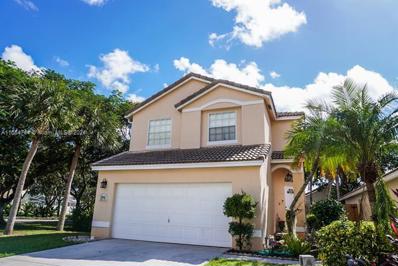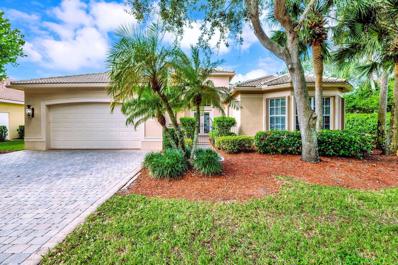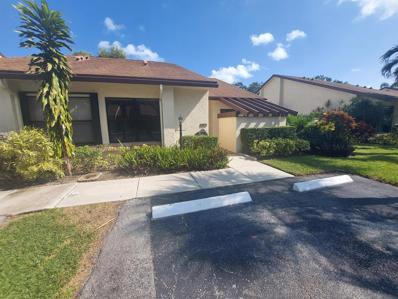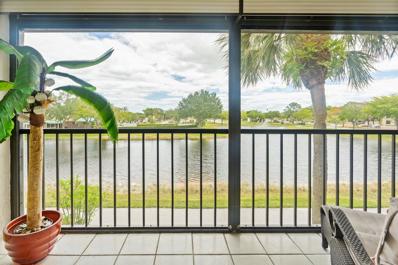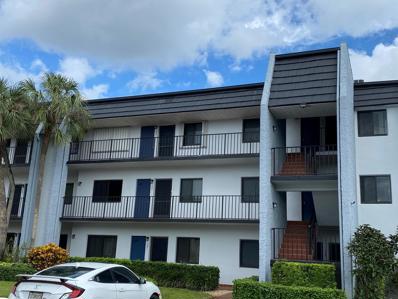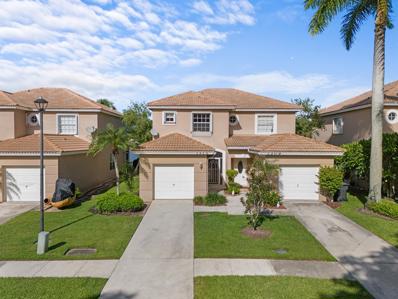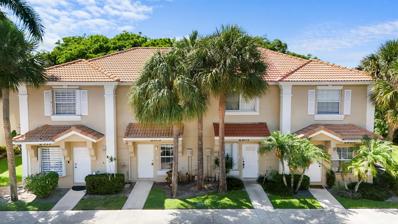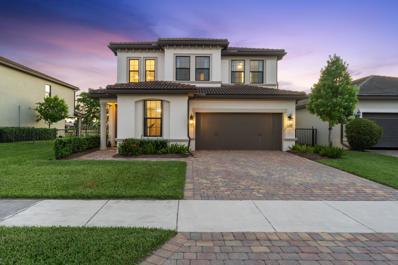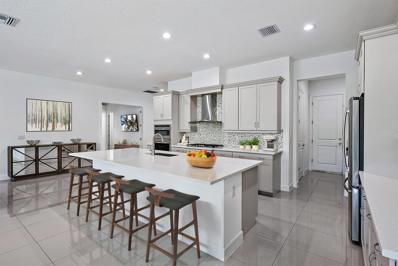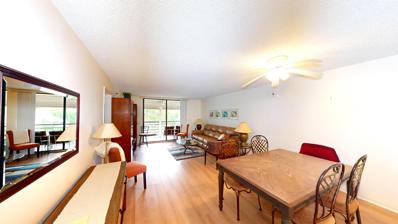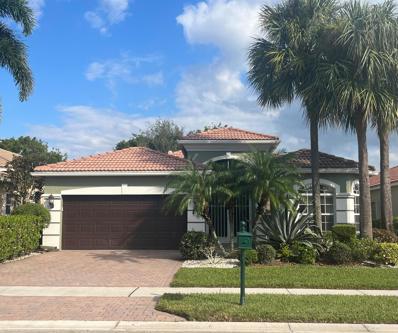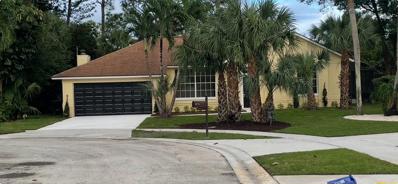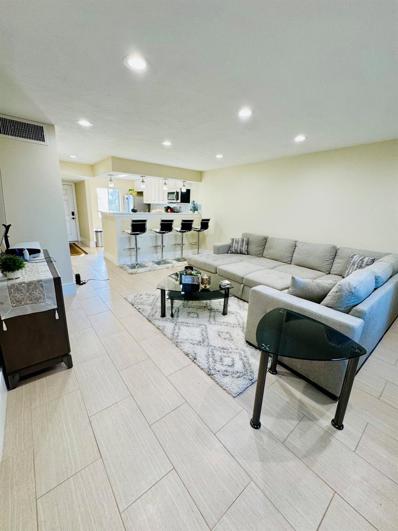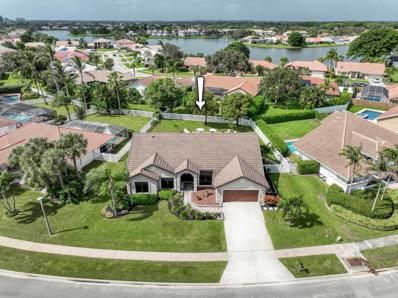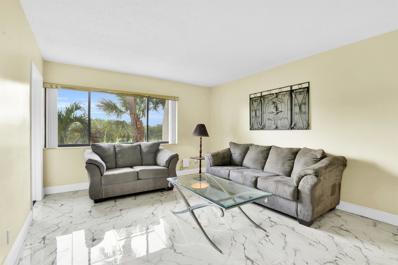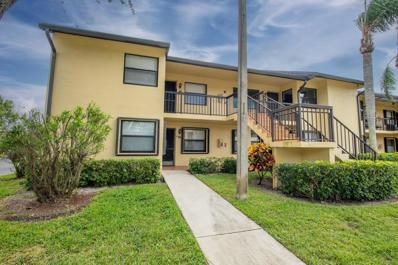Lake Worth FL Homes for Rent
- Type:
- Single Family
- Sq.Ft.:
- 2,102
- Status:
- Active
- Beds:
- 3
- Year built:
- 2024
- Baths:
- 2.00
- MLS#:
- R11032795
- Subdivision:
- Forest Oaks Residential P
ADDITIONAL INFORMATION
The 2,102 square foot Hazel floorplan has plenty of stylish space to spare when entertaining, dining or simply enjoying routines in a brand-new space. The combined Great Room, dining room and kitchen with breakfast island offer plenty of room for gatherings, with an additional pantry closet to keep things uncluttered and tidy. Upstairs, a generous loft gives you even more space for shared entertainment, while the owner's suite and bedrooms 2 and 3 offer private living space.
- Type:
- Townhouse
- Sq.Ft.:
- 1,579
- Status:
- Active
- Beds:
- 3
- Year built:
- 2024
- Baths:
- 3.00
- MLS#:
- R11032793
- Subdivision:
- Forest Oaks Residential,
ADDITIONAL INFORMATION
The Hawthorne is a one-of-a-kind, 1,579 sq. ft. floorplan that is versatile and perfect for everyday living. This townhome will only be found on the interior block of homes, with a porch in front and private patio in the rear. A large kitchen lends itself to a desirable amount of cooking and counter space in addition to cabinetry lining the walls. You'll find in the Hawthorne the three double windows which make most of our plans at Forest special, enjoying the bright airy feeling that comes in with the natural light. Upstairs, find a good separation of space with an owner's suite and bath in the rear and secondary beds and bath in the front.
- Type:
- Townhouse
- Sq.Ft.:
- 1,674
- Status:
- Active
- Beds:
- 3
- Year built:
- 2024
- Baths:
- 3.00
- MLS#:
- R11032801
- Subdivision:
- Forest Oaks Residential P
ADDITIONAL INFORMATION
The Ashton is a one-of-a-kind, 1,674 sq. ft. floorplan that is versatile and perfect for everyday living. This townhome will only be found on the interior block of homes, with a porch in front and private covered lanai in the rear. A large kitchen on the side of the home lends itself to a desirable amount of cooking and counter space in addition to cabinetry lining the walls. You'll find in the Ashton the three double windows which make most of our plans at Forest special, enjoying the bright airy feeling that comes in with the natural light. Upstairs, find a good separation of space with an owner's suite and bath in the rear and secondary beds and bath in the front separated by a cozy loft and laundry.
- Type:
- Townhouse
- Sq.Ft.:
- 1,579
- Status:
- Active
- Beds:
- 3
- Year built:
- 2024
- Baths:
- 3.00
- MLS#:
- R11032750
- Subdivision:
- Forest Oaks Residential,
ADDITIONAL INFORMATION
The Hawthorne is a one-of-a-kind, 1,579 sq. ft. floorplan that is versatile and perfect for everyday living. This townhome will only be found on the interior block of homes, with a porch in front and private patio in the rear. A large kitchen lends itself to a desirable amount of cooking and counter space in addition to cabinetry lining the walls. You'll find in the Hawthorne the three double windows which make most of our plans at Forest special, enjoying the bright airy feeling that comes in with the natural light. Upstairs, find a good separation of space with an owner's suite and bath in the rear and secondary beds and bath in the front.
- Type:
- Townhouse
- Sq.Ft.:
- 1,674
- Status:
- Active
- Beds:
- 3
- Year built:
- 2024
- Baths:
- 3.00
- MLS#:
- R11032801
- Subdivision:
- Forest Oaks Residential P
ADDITIONAL INFORMATION
The Ashton is a one-of-a-kind, 1,674 sq. ft. floorplan that is versatile and perfect for everyday living. This townhome will only be found on the interior block of homes, with a porch in front and private covered lanai in the rear. A large kitchen on the side of the home lends itself to a desirable amount of cooking and counter space in addition to cabinetry lining the walls. You'll find in the Ashton the three double windows which make most of our plans at Forest special, enjoying the bright airy feeling that comes in with the natural light. Upstairs, find a good separation of space with an owner's suite and bath in the rear and secondary beds and bath in the front separated by a cozy loft and laundry.
- Type:
- Condo
- Sq.Ft.:
- 1,222
- Status:
- Active
- Beds:
- 2
- Lot size:
- 1 Acres
- Year built:
- 1981
- Baths:
- 2.00
- MLS#:
- R11032797
- Subdivision:
- POINCIANA DORCHESTER COND
ADDITIONAL INFORMATION
CONVENIENCE AT LAST! WELCOME TO THIS CORNER 1ST FLOOR SPACIOUS CONDO WITH UPDATED FEATURES LIKE TILE WOOD-LOOK KITCHEN FLOORING, RECENT PAINTING, STAINLESS KITCHEN APPLIANCES,UPDATED BATHROOMS, +WOOD-LOOK LAMINATE FLOORING IN THE LIVING AREAS & 2ND BR. THE LARGE MASTER BEDROOM HAS A WALK-IN AIRCONDITIONED CLOSET & ENSUITE BATHROOM WITH A WALK-IN SHOWER. ENJOY THE EXTENDED PATIO WITH GOLF & GARDEN VIEWS OR ENJOY THE POOL JUST STEPS AWAY. AND TO MAKE IT EASIER, INCLUDE THE ATTRACTIVE FURNISHINGS (EXCEPT FOR THE PIANO)!!THE CONDO FEE IN THIS VERY WELL MAINTAINED BUILDING INCLUDES WATER, CABLE TV & WI-FI, EXTERIOR MAINTENANCE & USE OF THE POINCIANA CLUBHOUSE WITH TENNIS, PICKLEBALL, GOLF, MEL'S BISTRO& ENTERTAINMENT, SHOWS, TRIPS & IT IS APPROXIMATELY 7.5 MILES TO THE BEACH! ENJOY!
Open House:
Saturday, 11/16 1:00-4:00PM
- Type:
- Single Family
- Sq.Ft.:
- 2,102
- Status:
- Active
- Beds:
- 3
- Year built:
- 2024
- Baths:
- 2.00
- MLS#:
- R11032795
- Subdivision:
- Forest Oaks Residential P
ADDITIONAL INFORMATION
The 2,102 square foot Hazel floorplan has plenty of stylish space to spare when entertaining, dining or simply enjoying routines in a brand-new space. The combined Great Room, dining room and kitchen with breakfast island offer plenty of room for gatherings, with an additional pantry closet to keep things uncluttered and tidy. Upstairs, a generous loft gives you even more space for shared entertainment, while the owner's suite and bedrooms 2 and 3 offer private living space.
- Type:
- Townhouse
- Sq.Ft.:
- 1,579
- Status:
- Active
- Beds:
- 3
- Year built:
- 2024
- Baths:
- 3.00
- MLS#:
- R11032793
- Subdivision:
- Forest Oaks Residential,
ADDITIONAL INFORMATION
The Hawthorne is a one-of-a-kind, 1,579 sq. ft. floorplan that is versatile and perfect for everyday living. This townhome will only be found on the interior block of homes, with a porch in front and private patio in the rear. A large kitchen lends itself to a desirable amount of cooking and counter space in addition to cabinetry lining the walls. You'll find in the Hawthorne the three double windows which make most of our plans at Forest special, enjoying the bright airy feeling that comes in with the natural light. Upstairs, find a good separation of space with an owner's suite and bath in the rear and secondary beds and bath in the front.
Open House:
Saturday, 11/16 1:00-4:00PM
- Type:
- Townhouse
- Sq.Ft.:
- 1,579
- Status:
- Active
- Beds:
- 3
- Year built:
- 2024
- Baths:
- 3.00
- MLS#:
- R11032750
- Subdivision:
- Forest Oaks Residential,
ADDITIONAL INFORMATION
The Hawthorne is a one-of-a-kind, 1,579 sq. ft. floorplan that is versatile and perfect for everyday living. This townhome will only be found on the interior block of homes, with a porch in front and private patio in the rear. A large kitchen lends itself to a desirable amount of cooking and counter space in addition to cabinetry lining the walls. You'll find in the Hawthorne the three double windows which make most of our plans at Forest special, enjoying the bright airy feeling that comes in with the natural light. Upstairs, find a good separation of space with an owner's suite and bath in the rear and secondary beds and bath in the front.
- Type:
- Single Family
- Sq.Ft.:
- 1,975
- Status:
- Active
- Beds:
- 4
- Lot size:
- 0.08 Acres
- Year built:
- 1995
- Baths:
- 3.00
- MLS#:
- A11684744
- Subdivision:
- CHARLESTON SHORES
ADDITIONAL INFORMATION
Welcome! This gorgeous 4-bedroom, 2.5-bathroom home, located in the desirable Lake Charleston, features a resort-style pool with a recently replaced pool pump (2021) and a brand-new A/C unit (2024). Garage is converted into an additional bedroom, offering flexibility for your needs. Recent upgrades include remodeled stairs and guest room floors. Enjoy low HOA fees that cover internet and cable, along with fantastic amenities like a community pool, playground, and tennis courts.
- Type:
- Single Family
- Sq.Ft.:
- 2,686
- Status:
- Active
- Beds:
- 3
- Lot size:
- 0.24 Acres
- Year built:
- 2004
- Baths:
- 3.00
- MLS#:
- R11033272
- Subdivision:
- VALENCIA SHORES
ADDITIONAL INFORMATION
Experience luxurious Florida living in this exquisite Pamplona model home in Valencia Shores. As you enter through the private gate and walk along the courtyard, the oversized double glass doors welcome you into a grand living area with high ceilings, crown moldings, and natural light, all overlooking the serene lake, heated pool, and private patio. Perfectly designed for entertaining, this home features a spacious, comfortable kitchen with granite countertops, stainless steel appliances, a center island, double-door oven, and a Tiffany-style light fixture adding a touch of elegance.
- Type:
- Other
- Sq.Ft.:
- 1,123
- Status:
- Active
- Beds:
- 2
- Lot size:
- 0.1 Acres
- Year built:
- 1982
- Baths:
- 2.00
- MLS#:
- R11032542
- Subdivision:
- VILLAS OF WILLOW BEND
ADDITIONAL INFORMATION
55+ Spacious Light & Bright Waterfront Villa with Spectacular Views! This stunning end-unit condo offers light-filled interiors, high ceilings, and breathtaking wide water views. The tiled living areas, including a formal dining room and eat-in kitchen with a window flower case, create a seamless flow. The spacious enclosed patio, perfect for relaxation, overlooks the water and features roll-down solar shutters. The split bedroom plan provides privacy, with the main bedroom featuring a large walk-in closet and private bathroom. The second bathroom is next to the laundry and second bedroom. Additional features include a storage room on the patio, ceiling track lighting, and recent upgrades like a newer AC unit (2018) and roof (2018).
- Type:
- Condo
- Sq.Ft.:
- 1,220
- Status:
- Active
- Beds:
- 2
- Year built:
- 1986
- Baths:
- 2.00
- MLS#:
- R11032289
- Subdivision:
- GARDENS OF WILLOW BEND CO
ADDITIONAL INFORMATION
BEST VIEW OF THE LAKE IN THE WHOLE COMMUNITY!! THIS FURNISHED UNIT WITH VAULTED CEILINGS IS JUST WAITING FOR YOU! ENJOY. A FEATURED SPLIT BEDROOM PLAN WITH WALK-IN CLOSETS IN EACH AND 2 FULL BATHS. YOU'LL ENJOY A SPACIOUS EAT-IN KITHEN WITH PANTRY. WILLOW BEND IS A VERY ACTIVE 55+ COMMUNITY WITH TENNIS, BOCCI, 2 HEATED/CHILLED POOLS, WITH EXERCISE ROOM ETC. STORES ARE WALKING DISTANCE AND CONVENIENTLY LOCATED TO THE TURNPIKE AND A QUICK SHOT TO FABULULOS LAKE WORTH BEACH. WHAT MORE COULD YOU ASK FOR. COME SEE THIS WELL LOVED HOME. ACCORDIAN SHUTTERS THROUGH OUT. A/C 2 YEARS OLD, WATER HEATER 8 YRS YOUNG AND THE ROOF REPLACED 2023.
- Type:
- Condo
- Sq.Ft.:
- 1,167
- Status:
- Active
- Beds:
- 3
- Year built:
- 1974
- Baths:
- 2.00
- MLS#:
- R11032283
- Subdivision:
- FOUNTAINS OF PALM BEACH C
ADDITIONAL INFORMATION
All Age Community! Delightful 3 BR/2 BA 2nd floor unit. Smooth ceilings (no popcorn). Impact glass windows. Eat-in kitchen features white cabinets, granite counters, pantry w/pull-out drawers, pull-out trash cabinet & under sink water filtration. Baths feature newer cabinets & granite counters. A/C 2023. Water heater 2022. Roof is 7 yrs old. Designer window treatments, high-hat lighting & track lighting. Walk-in closets in master BR & 2nd BR. Laundry closet w/stackable full size W/D. Wood laminate flooring & carpet in master BR & 2nd BR. Plenty of parking available. Recent updates to roof, elevator & building electrical panels demonstrate a commitment to quality & longevity. Drive 15 min to Beaches, Airport, Downtown West Palm Beach, Wellington's Mall & Equestrian Village.
- Type:
- Townhouse
- Sq.Ft.:
- 1,177
- Status:
- Active
- Beds:
- 2
- Lot size:
- 0.04 Acres
- Year built:
- 1998
- Baths:
- 3.00
- MLS#:
- R11032275
- Subdivision:
- SMITHBROOKE
ADDITIONAL INFORMATION
Discover this beautiful 2-bed, 2.5-bath end-unit townhouse with breathtaking lake views! Featuring brand-new flooring, fully renovated bathrooms, and brand-new appliances, this home offers a fresh, modern ambiance perfect for today's lifestyle. Located in a top-rated school district, it's ideal for families seeking comfort and convenience. Enjoy the lowest HOA fees in the area, granting access to premium amenities including a clubhouse, pool, gym, and racquetball courts just steps away. Don't miss the chance to own this stylish, move-in-ready home that combines luxury and practicality!
- Type:
- Townhouse
- Sq.Ft.:
- 1,104
- Status:
- Active
- Beds:
- 2
- Lot size:
- 0.03 Acres
- Year built:
- 1998
- Baths:
- 3.00
- MLS#:
- R11032272
- Subdivision:
- SMITHBROOKE
ADDITIONAL INFORMATION
Welcome to 6909 Crooked Fence Drive--a charming, move-in-ready 2-bedroom, 2.5-bath townhouse in the desirable Smithbrooke community! This home features a modern kitchen, spacious living areas, like-new laminate flooring, and a cozy private backyard retreat. Recent upgrades include a brand-new A/C and stylishly updated bathrooms. With top-rated schools, low HOA fees, and fantastic amenities--clubhouse, gym, pool, and racquetball courts--all within walking distance, this home is perfect for families and investors alike. Conveniently located near shopping, dining, and major roads, it's a must-see gem. Don't miss out!
- Type:
- Single Family
- Sq.Ft.:
- 2,805
- Status:
- Active
- Beds:
- 4
- Lot size:
- 0.11 Acres
- Year built:
- 2018
- Baths:
- 3.00
- MLS#:
- R11032222
- Subdivision:
- FIELDS AT GULFSTREAM POLO
ADDITIONAL INFORMATION
Get ready to experience modern luxury living at its finest with the stunning Park Place Model in The Fields! This beautiful four-bedroom home comes with a den, office, and spacious loft, offering plenty of room for everyone. Located in a sought-after community close to top-rated schools, new shopping areas, and the Wellington Mall, this home also provides easy access to the Florida Turnpike. Set on a prime lot, the house offers amazing sunset views from the screened patio and fenced yard. As soon as you step inside, you'll be greeted by a grand foyer with high ceilings and stylish tile floors. The chef's kitchen is a standout feature, with a large island, granite countertops, Kitchen Aid stainless steel appliances, plenty of storage, and custom pendant lights.
$1,195,000
8604 Dumford Lane Lake Worth, FL 33467
- Type:
- Single Family
- Sq.Ft.:
- 3,700
- Status:
- Active
- Beds:
- 5
- Lot size:
- 0.16 Acres
- Year built:
- 2019
- Baths:
- 5.00
- MLS#:
- R11032251
- Subdivision:
- Andalucia
ADDITIONAL INFORMATION
Welcome to Andalucia, West Lake Worth and the Wellington area's best kept secret neighborhood! This modern oasis is conveniently located & highly accessible to the turnpike, shopping, restaurants & ''A'' rated schools. Featuring; 5 beds with 4.5 ensuite baths, open floorplan w/ bright modern kitchen (quartz counters & GE Profile Apps), large island, walk in pantry, den (or formal dine rm/5th bedroom), huge loft, 3 car garage & ample closet/storage space! Backyard perfect for entertaining with a 27x12 covered patio, outdoor kitchen, enclosed by retractable screen, overlooking a very private, beautifully manicured landscape & pool. Equipped with impact windows & doors, natural gas, tankless water heater & modern 24x24 tile floors.
- Type:
- Condo
- Sq.Ft.:
- 1,200
- Status:
- Active
- Beds:
- 2
- Year built:
- 1982
- Baths:
- 2.00
- MLS#:
- R11031848
- Subdivision:
- SUNRISE OF PALM BEACH CON
ADDITIONAL INFORMATION
Welcome to this charming 2-bedroom, 2-bath condo located in the desirable Lucerne Pointe community, known for its active lifestyle and beautifully maintained surroundings. Living in Lucerne Pointe means access to a vibrant community filled with amenities, including a clubhouse, pool, and organized activities that bring neighbors together.Upon entering, you're greeted by a welcoming foyer with neutral flooring that flows effortlessly into a spacious living area--a perfect spot for both relaxation and entertaining. The dining area, complete with stylish finishes, creates an inviting space for shared meals and special occasions.The primary suite provides a quiet, luxurious retreat with a spacious walk-in closet and a private en-suite bathroom, adding a touch of privacy and
- Type:
- Single Family
- Sq.Ft.:
- 2,061
- Status:
- Active
- Beds:
- 3
- Year built:
- 2004
- Baths:
- 2.00
- MLS#:
- R11031834
- Subdivision:
- VILLAGGIO
ADDITIONAL INFORMATION
A SCREENED IN FRONT ENTRANCE WELCOMES YOU INTO THIS 3BR, 2BTH, 2 CAR GARAGE LAKE HOME IN THE BEAUTIFUL COMMUNITY OF VILLAGGIO. EXTERIOR OF HOME HAS BEEN RECENTLY PAINTED. INTERIOR MAIN LIVING AREA HAS JUST BEEN PAINTED. BEIGE PORCELAIN TILE THROUGHOUT. (NO CARPET) LARGE KITCHEN W/ WOOD CABINETS & GRANITE COUNTERTOPS. SS REFRIGERATOR & DISHWASHER HAVE BEEN REPLACED. PRIMARY BEDROOM HAS 2 WALK IN CLOSETS THAT HAVE BUILT IN CABINETRY. LAUNDRY ROOM HAS WASHER & DRYER ON PEDESTALS THAT HAVE BEEN REPLACED. HOME HAS HIGH CEILINGS. THERE ARE PARTIAL ACCORDIAN SHUTTERS. LANAI HAS A SCREEN ENCLOSURE W/ A BEAUTIFUL LAKE VIEW. ENJOY THE VERY ACTIVE VILLAGGIO LIFESTYLE WHICH OFFERS 2 CLUBHOUSES, SOCIAL & ATHLETIC, 2 RESORT STYLE POOLS, INDOOR & OUTDOOR, CAFE, **HIT MORE FOR MORE INFO***
- Type:
- Single Family
- Sq.Ft.:
- 2,172
- Status:
- Active
- Beds:
- 4
- Lot size:
- 0.29 Acres
- Year built:
- 1989
- Baths:
- 2.00
- MLS#:
- R11031515
- Subdivision:
- WOODS WALK 1
ADDITIONAL INFORMATION
Looking for a family home with a pool and secluded back yard - yet close to everything?? Then this newly renovated home is for you! Continuous new wood looking tile thru out all of the home, freshly painted inside and out, new bathroom vanities, new A/C, new kitchen and appliances, new diamond bright pool surface and pool pump. Come check this one out - you will not be disappointed!!
- Type:
- Condo
- Sq.Ft.:
- 1,265
- Status:
- Active
- Beds:
- 2
- Year built:
- 1983
- Baths:
- 2.00
- MLS#:
- R11031539
- Subdivision:
- FOUNTAINS OF PALM BEACH C
ADDITIONAL INFORMATION
Welcome to this beautiful 2/2 totally renovated condo. Gorgeous open plan kitchen with quartz top, 2 walk in closets, new flooring, washer and dryer located inside the unit. Beautiful garden view, walking distance to swimming pool. The building has an elevator. Cable, water and internet are included in HOA monthly fee. Close to Turnpike, supermarket & shopping center.
- Type:
- Single Family
- Sq.Ft.:
- 2,268
- Status:
- Active
- Beds:
- 3
- Year built:
- 1990
- Baths:
- 2.00
- MLS#:
- R11031579
- Subdivision:
- Northtree
ADDITIONAL INFORMATION
Welcome to this beautifully remodeled home in a highly sought-after neighborhood, known for its A-rated schools within walking distance. Nestled on a rare oversized 0.30-acre lot, the property boasts stunning curb appeal with gorgeous landscaping. Inside, you'll find a brand-new kitchen and updated bathrooms, along with partial impact windows, fresh paint, and new carpets in the bedrooms. Vaulted ceilings and large windows flood the space with natural light, creating an inviting atmosphere throughout. The meticulously maintained home, owned by the original owner, offers a spacious backyard featuring a covered patio and a luxury pool--perfect for outdoor entertaining. The community itself is a gem, featuring an active lake ideal for fishing, kayaking, or enjoying small boats. Additional
- Type:
- Condo
- Sq.Ft.:
- 761
- Status:
- Active
- Beds:
- 1
- Year built:
- 1972
- Baths:
- 1.00
- MLS#:
- R11031641
- Subdivision:
- FOUNTAINS OF PALM BEACH
ADDITIONAL INFORMATION
BEAUTIFUL 1 BEDROOM, 1 BATH CONDO IN DESIRABLE GATED COMMUNITY, NEWLY RENOVATED, NEW BEAUTIFUL TILE FLOORING IN LIVING AREA, KITCHEN OFFERS GRANITE COUNTER TOPS, APPLIANCES ARE 2 YEARS NEW, MASTER BATH HAS JACUZZI TUB, NEW MARBLE BACKSPLASH AND NEW LIGHTING, ALSO OFFERS NEW SHOWER WITH DECORATIVE FRONT, NEWER VANITY IS 3 YRS NEW, SCREENED BACK PORCH FOR FRESH AIR. ELEVATOR FOR THE BUILDING, EXTRA STORAGE, COMMUNITY POOL IS RIGHT ACROSS THE STREET. MEMBERSHIP FOR GOLF COUNTRY CLUB, TENNIS & FITNESS CLUB ARE AVAILABLE FOR PURCHASE. YOU TRULY HAVE TO SEE THIS CONDO AND PROPERTY TO FULLY APPRECIATE IT!!! HURRY!!!
- Type:
- Condo
- Sq.Ft.:
- 1,196
- Status:
- Active
- Beds:
- 2
- Year built:
- 1993
- Baths:
- 2.00
- MLS#:
- R11031453
- Subdivision:
- Lucerne Greens
ADDITIONAL INFORMATION
Spacious and nicely maintained with plenty of storage space, new roof (2023), new washer and dryer (2022), water heater (2021) open floor plan, split bedroom floorplan, 2nd floor corner unit, eat in kitchen, vaulted ceiling, walk in closet, private screened in balcony, bonus room / office, plenty of guest parking, near FL turnpike, beach, all age community no age restrictions, HOA includes (water, cable, parking, pool, hot tub, clubhouse access), walking paths.
Andrea Conner, License #BK3437731, Xome Inc., License #1043756, [email protected], 844-400-9663, 750 State Highway 121 Bypass, Suite 100, Lewisville, TX 75067

All listings featuring the BMLS logo are provided by BeachesMLS, Inc. This information is not verified for authenticity or accuracy and is not guaranteed. Copyright © 2024 BeachesMLS, Inc.
Andrea Conner, License #BK3437731, Xome Inc., License #1043756, [email protected], 844-400-9663, 750 State Highway 121 Bypass, Suite 100, Lewisville, TX 75067

All listings featuring the BMLS logo are provided by BeachesMLS, Inc. This information is not verified for authenticity or accuracy and is not guaranteed. Copyright © 2024 BeachesMLS, Inc.
Andrea Conner, License #BK3437731, Xome Inc., License #1043756, [email protected], 844-400-9663, 750 State Highway 121 Bypass, Suite 100, Lewisville, TX 75067

The information being provided is for consumers' personal, non-commercial use and may not be used for any purpose other than to identify prospective properties consumers may be interested in purchasing. Use of search facilities of data on the site, other than a consumer looking to purchase real estate, is prohibited. © 2024 MIAMI Association of REALTORS®, all rights reserved.
Lake Worth Real Estate
The median home value in Lake Worth, FL is $440,560. This is lower than the county median home value of $447,100. The national median home value is $338,100. The average price of homes sold in Lake Worth, FL is $440,560. Approximately 60.63% of Lake Worth homes are owned, compared to 27.22% rented, while 12.15% are vacant. Lake Worth real estate listings include condos, townhomes, and single family homes for sale. Commercial properties are also available. If you see a property you’re interested in, contact a Lake Worth real estate agent to arrange a tour today!
Lake Worth, Florida 33467 has a population of 204,318. Lake Worth 33467 is more family-centric than the surrounding county with 27.19% of the households containing married families with children. The county average for households married with children is 25.71%.
The median household income in Lake Worth, Florida 33467 is $76,271. The median household income for the surrounding county is $68,874 compared to the national median of $69,021. The median age of people living in Lake Worth 33467 is 40.3 years.
Lake Worth Weather
The average high temperature in July is 89.9 degrees, with an average low temperature in January of 55.4 degrees. The average rainfall is approximately 61.7 inches per year, with 0 inches of snow per year.
