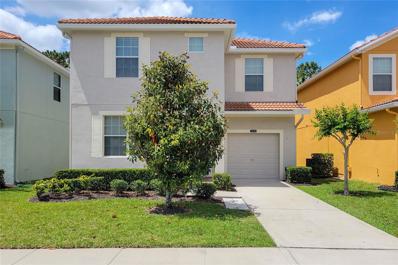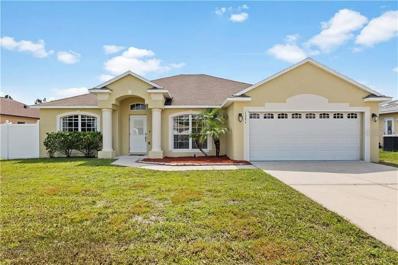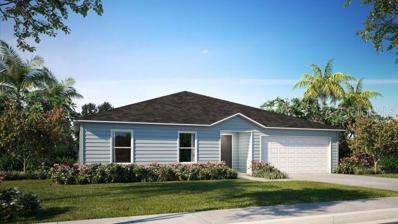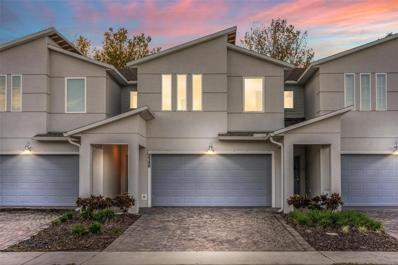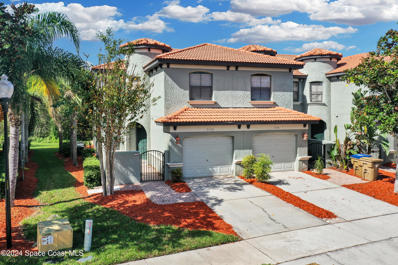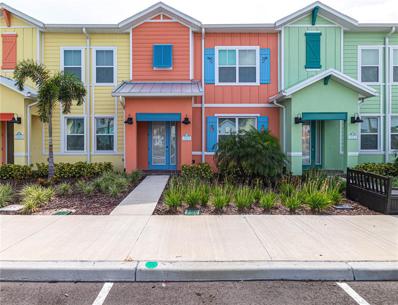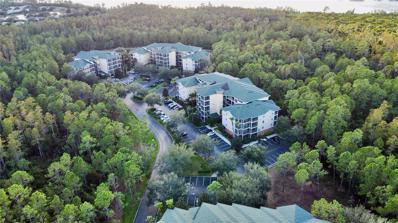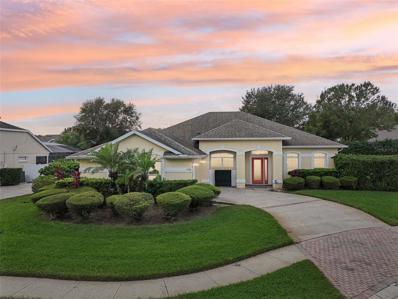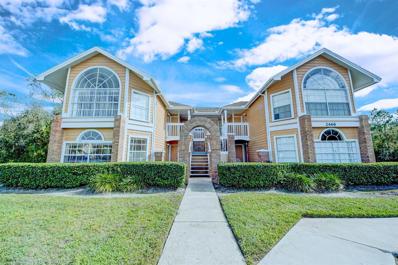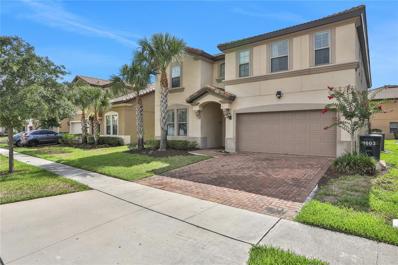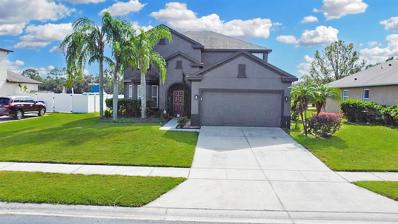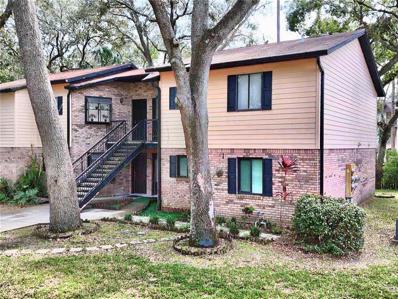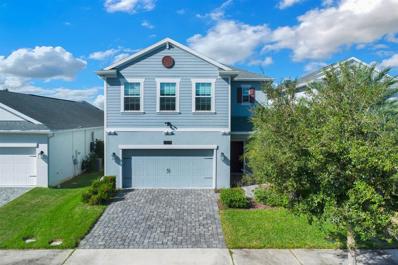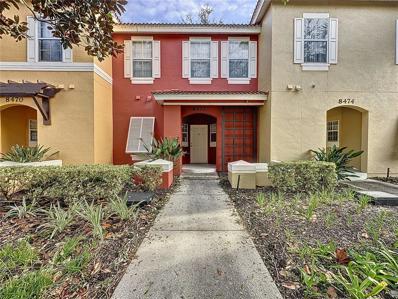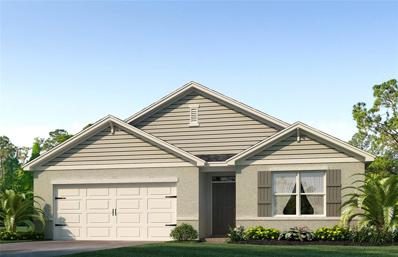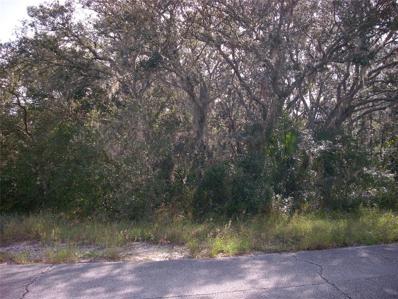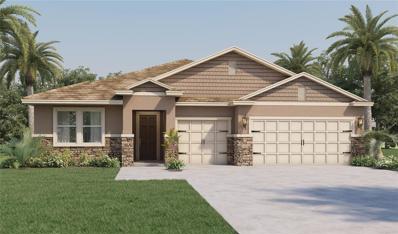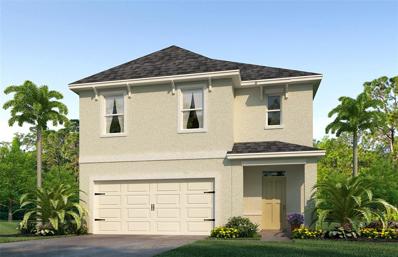Kissimmee FL Homes for Rent
- Type:
- Single Family
- Sq.Ft.:
- 3,291
- Status:
- Active
- Beds:
- 6
- Lot size:
- 0.1 Acres
- Year built:
- 2014
- Baths:
- 5.00
- MLS#:
- O6258712
- Subdivision:
- Paradise Palms Residence Ph 4
ADDITIONAL INFORMATION
Don't miss this must-see, fully furnished vacation home! Enjoy ultimate privacy with no rear neighbors and a serene conservation view. The property features a private pool and spa, 6 bedrooms, and 5 bathrooms, including 2 en-suite bathrooms. The clubhouse offers impressive amenities, including a 9,500 sq. ft. facility with a stunning pool, fitness center, Tiki bar & grill, game room, movie theater, basketball, volleyball, and tennis courts. Paradise Palms also provides a 24-hour manned security gate for added peace of mind. HOA fees cover resort amenities, staffing, cable, internet, and grounds maintenance. Perfect as a primary residence or for long- or short-term rentals.
- Type:
- Single Family
- Sq.Ft.:
- 1,507
- Status:
- Active
- Beds:
- 2
- Lot size:
- 0.1 Acres
- Year built:
- 2006
- Baths:
- 2.00
- MLS#:
- O6258190
- Subdivision:
- Solivita Ph 03b
ADDITIONAL INFORMATION
Come take a look at this beautiful home. Solivita is a 55+ Top Class active Golf Cart, resort Style Community. This home offers 2 Bed 2 Bath, with a Den that can be a 3rd Room and a 2 Car Garage. Newer Roof, New Appliances including Washer and Dryer and freshly Painted on the outside. Solivita is gated, and guarded 24/7. Living in Solivita is like being on a vacation all year round. There are 14 pools, spas, 2 State of the Art Amenity Centers, 2 18 Hole Championship PGA Golf Courses, Tennis, Pickleball, Softball, Horseshoes, Bocce Ball, A community Garden. On top of that you are also near shopping and restaurants. Within the gates are 4,300 acres of beauty and are surrounded by lakes, ponds, and amazing wildlife. What are you waiting for call today.
$325,000
2510 W Doris St Kissimmee, FL 34741
- Type:
- Single Family
- Sq.Ft.:
- 1,241
- Status:
- Active
- Beds:
- 3
- Lot size:
- 0.21 Acres
- Year built:
- 1960
- Baths:
- 2.00
- MLS#:
- O6258173
- Subdivision:
- Orange Gardens Sec 2
ADDITIONAL INFORMATION
This 3-bedroom, 2-bathroom home is the perfect blend of comfort and convenience! Located steps away from Osceola Regional Hospital and minutes from all major grocery stores, you'll have everything you need right at your fingertips.Step inside to discover an open-layout design featuring a spacious living area, a cozy den perfect for a home office or playroom, and a huge primary bedroom with plenty of room to relax and unwind.The outdoor space is an entertainer's dream! Enjoy the screened-in porch, a sparkling private pool, and your very own tiki hut—perfect for hosting gatherings or simply soaking up the Florida sunshine.
- Type:
- Single Family
- Sq.Ft.:
- 2,093
- Status:
- Active
- Beds:
- 4
- Lot size:
- 0.19 Acres
- Year built:
- 2005
- Baths:
- 2.00
- MLS#:
- O6258134
- Subdivision:
- Poinciana Village 2 Nbhd 1
ADDITIONAL INFORMATION
"Seller is motivated, offering $10,000 for a NEW ROOF. CHECK OUT THIS gorgeous 4 bed 2 bath home located minutes from all major attractions. This home offers laminate flooring through the majority of the home a formal living and dining room combo with an open kitchen leading to the family room. The Master bedroom offers great space with a beautifully updated bathroom which includes a jacuzzi tub and double vanity sinks. The backyard is fenced in for that privacy we all love! All MAJOR APPLIANCES are Included as well as an all-in-one Doorbell equipped with a security camera.
- Type:
- Single Family
- Sq.Ft.:
- 1,867
- Status:
- Active
- Beds:
- 4
- Lot size:
- 0.22 Acres
- Year built:
- 2024
- Baths:
- 2.00
- MLS#:
- O6258185
- Subdivision:
- Poinciana Village 2 Nbhd 1
ADDITIONAL INFORMATION
Poinciana is a charming and peaceful community in Central Florida, offering a perfect blend of suburban living with convenient access to the area's major attractions. Known for its affordable homes, lush green spaces, and a strong sense of community, Poinciana provides an inviting environment for residents to live, work, and play. Step into the foyer from the charming covered front porch and immediately experience the open, airy feel of this thoughtfully designed floor plan. The spacious great room flows seamlessly into the dining area and kitchen, creating an ideal space for relaxation and entertaining. With four bedrooms, including a private owner's suite, and two bathrooms, this home offers both comfort and functionality. The owner's suite, located at the rear of the home for added privacy, features a generous walk-in closet. Spanning 1,867 finished square feet, this well-planned layout provides ample space for comfortable living. The large kitchen serves as the heart of the home, featuring a sizable island ideal for meal preparation and casual dining. A side-by-side refrigerator is included, as well as washer and dryer for added convenience. The kitchen extends to an outdoor patio area, creating an inviting space for outdoor living. Conveniently located next to the other three bedrooms, the laundry room offers easy access and additional functionality. These bedrooms are positioned at the front of the home, offering privacy and separation from the owner's suite. The exterior of the home is equally impressive, featuring architectural shingles for enhanced durability and curb appeal. The property is beautifully landscaped, adding to the home's overall appeal. Additional features include a video doorbell and a 2-car garage that is perfectly sized for both vehicles or can be adapted for a workbench and storage area. This home blends modern convenience with thoughtful design, making it a versatile and attractive choice.
- Type:
- Single Family
- Sq.Ft.:
- 2,845
- Status:
- Active
- Beds:
- 5
- Lot size:
- 0.13 Acres
- Year built:
- 2019
- Baths:
- 4.00
- MLS#:
- O6257881
- Subdivision:
- Murano At Westside
ADDITIONAL INFORMATION
This lakefront single-family villa, located near the heart of the Disney area, was built in 2019. Featuring a thoughtfully designed interior layout, abundant natural light, and modern renovations, this home offers exceptional quality, with both the first and second floors constructed entirely of brick. Nestled in a quiet and secure neighborhood, it’s an excellent choice for both personal living and investment purposes. The entire interior and exterior have been freshly painted, and new carpet has been installed. The property has been meticulously maintained and feels like new. Opportunities to own a lake-view property like this are rare—schedule your showing today!
- Type:
- Townhouse
- Sq.Ft.:
- 2,019
- Status:
- Active
- Beds:
- 4
- Lot size:
- 0.05 Acres
- Year built:
- 2021
- Baths:
- 3.00
- MLS#:
- O6258060
- Subdivision:
- Bella Parc Twnhms
ADDITIONAL INFORMATION
Welcome to your dream townhome in the highly sought-after gated community of Bella Parc! This spacious residence boasts an inviting open concept design, perfect for both entertaining and everyday living. The upgraded kitchen features sleek cabinets, elegant quartz countertops, and stainless steel appliances, making it a chef’s delight. Enjoy the convenience of a guest bedroom located on the main floor, ideal for visitors or multi-generational living. Step outside to your private patio, where you can unwind with serene wooded views and no rear neighbors, ensuring your peace and privacy. The spacious loft upstairs has endless possibilities. The primary bedroom, located upstairs, is a true retreat with a generous walk-in closet that offers ample storage. This townhome also includes a two-car garage, providing plenty of space for your vehicles and additional storage needs. Situated in close proximity to Valencia College, as well as a variety of shops and restaurants, this property offers not only a comfortable living space but also great potential for rental income. Don’t miss the opportunity to make this beautiful townhome your own!
- Type:
- Townhouse
- Sq.Ft.:
- 1,980
- Status:
- Active
- Beds:
- 4
- Lot size:
- 0.08 Acres
- Year built:
- 2007
- Baths:
- 4.00
- MLS#:
- 1029785
ADDITIONAL INFORMATION
Turnkey property, fully furnished w/ furniture, electronics, decor, kitchenware & linens incl. Currently a successful Airbnb w/ future bookings, this home is a great investment or personal retreat! Located in the sought-after Villa Sol community, this updated Mediterranean-style corner unit features 4 BR, 3.5 BA, a versatile loft, 1-car garage, & no rear neighbors. Step inside to an open floor plan w/ luxury vinyl & tile flooring—no carpet! The home's charm begins w/ a brick-paved courtyard & extends to the back patio. The kitchen is both stylish & functional, featuring SS appliances, granite countertops, a pantry, & hardwood cabinetry. Two master suites offer flexibility, incl. one on the main floor w/ its own ensuite. Upstairs, the grand master suite features a walk-in closet & a luxurious ensuite w/ a clawfoot tub, walk-in shower, & dual sinks. Close to MCO, Lake Nona, shopping, & major attractions. Villa Sol amenities incl. pool, gym, tennis courts, & more!
- Type:
- Townhouse
- Sq.Ft.:
- 1,602
- Status:
- Active
- Beds:
- 3
- Lot size:
- 0.05 Acres
- Year built:
- 2018
- Baths:
- 3.00
- MLS#:
- O6255321
- Subdivision:
- Tapestry Ph 2
ADDITIONAL INFORMATION
Amazing residential opportunity! Located in Tapestry, one of the best communities in Kissimmee, this property is elegant and cozy at the same time. An amazing house for you and your family or for a log term investment. Don't miss the chance to have a gorgeous property and to extend your patrimony.
- Type:
- Townhouse
- Sq.Ft.:
- 1,545
- Status:
- Active
- Beds:
- 3
- Lot size:
- 0.03 Acres
- Year built:
- 2022
- Baths:
- 3.00
- MLS#:
- L4948899
- Subdivision:
- Rolling Oaks Ph 7
ADDITIONAL INFORMATION
Able to close FAST!!!! Be in your own Florida oasis before the holidays! Welcome home to Paradise living in this stunning 3-bedroom/3 bath villa situated in the heart of the Margaritaville Resort near Disney World! This bright and airy Key West inspired villa is the perfect getaway located less than 5 miles from Disney and other theme parks! Live the Florida lifestyle at it's finest with resort-style community amenities including several large swimming pools in the Margaritaville Resort hotel complex! There are 4 pools near the villa itself, and a H20 Water Park, multiple restaurants and bars, a fitness center, full-service spa, lush and tranquil walking trails and loads of entertainment nearby!! Boasting many high-end upgrades, including 10 ft. ceilings, 8-foot doors, gorgeous quartz countertops in the kitchen and bathrooms, a full suite of Samsung appliances including Washer and Dryer, and beautiful stairs! Floors are wood-look tile for super easy maintenance and durability. There is even a private owners' lockable closet! For extra energy efficiency, the windows are double-paned, and there are additional ceiling fans to add to the tropical feeling! This lovely home boasts a spacious open concept floor plan featuring sliding glass doors leading out to a private patio with brick pavers- your own personal oasis to enjoy your morning coffee or evening cocktail! This beautiful Villa is furnished through the City Furniture and Housewares Package (*included with purchase with Full Price Contract, and includes ALL the Furnishings and Accessories, Blinds, Drapes, TV's, Artwork, Kitchen Necessities, Dishes, Linens, and so much more...) Don't miss this opportunity - make your appointment to see this captivating Villa today and be in your new home before the holidays!
- Type:
- Condo
- Sq.Ft.:
- 1,445
- Status:
- Active
- Beds:
- 2
- Lot size:
- 0.01 Acres
- Year built:
- 2007
- Baths:
- 2.00
- MLS#:
- OM689664
- Subdivision:
- Caribe Cove Ph2 Condo
ADDITIONAL INFORMATION
Welcome to Florida!! Location, Location, Location with this corner unit condo in resort style community. Great area close to Disney, mins from food and fun off 192 and easy commute to Orlando and Tampa. Features 2 bedroom 2 bath with nice size primary bedroom and bath, dining room area, laminate & tile flooring, sliders to screen back porch/balcony area off living room and bedroom areas to enjoy relaxing or having your morning coffee/evening happy hours. Inside laundry room with new washer and dryer. This condo makes the perfect home for main residence, vacation home or GREAT investment property for Airbnb. Community features pool, front desk area, gift shop, pool table and shuffle board. A must to see
- Type:
- Single Family
- Sq.Ft.:
- 1,412
- Status:
- Active
- Beds:
- 3
- Lot size:
- 0.18 Acres
- Year built:
- 2000
- Baths:
- 2.00
- MLS#:
- O6256498
- Subdivision:
- Poinciana Village 1 Nbhd 1 South
ADDITIONAL INFORMATION
Welcome to your dream home! This beautiful 3-bedroom, 2-bathroom residence, boasting approximately 1,400 square feet of living space, offers the perfect blend of comfort and convenience. Nestled near the heart of Poinciana, you'll enjoy easy access to shopping, dining, parks, and schools, all while savoring the peace of a welcoming community. Schedule your private showing today and make this stunning Poinciana gem yours!
- Type:
- Single Family
- Sq.Ft.:
- 2,189
- Status:
- Active
- Beds:
- 4
- Lot size:
- 0.38 Acres
- Year built:
- 2002
- Baths:
- 3.00
- MLS#:
- S5115733
- Subdivision:
- Formosa Gardens Unit 1
ADDITIONAL INFORMATION
Looking for a turn key short term rental property to escape to when not rented or a home to live in, tastefully furnished and equipped with stainless steel appliances, large screen televisions and screened pool and spa? It even has an oversized lot that has space to add additional improved entertaining and living spaces. Huge 2 car garage has been adapted with game room amenities but can be used for cars and storage. As you approach the home it has impressive curb appeal with its professionally landscaped lawn, shrubs and privacy screening around the large property. Entering into the bright foyer the open plan shows a separate dining room, a living room which can serve as a home office, large family room open on one side to a breakfast area and large open kitchen with gourmet style appliances. Large glass sliding doors open to a covered Lanai furnished to relax and unwind or entertain guests next to the sun-drenched deck surrounding the heated pool and spa completely screened to enjoy refreshing breezes and help to keep insects and pests out. A large private lawn surrounded by natural walls of vegetation is open to enjoying sports with your family and guests. Plenty of space for family pets to exercise, room for a family vegetable garden or a future addition for another bedroom or multi use room for entertaining subject to HOA and local govenment approvals. Located in gated community known for its convenient location approximately 3 miles from Walt Disney World, within approximately 90 minutes driving time, traffic and weather permitting, you have access to East and West Coach Beaches, Airports, high speed and commuter train stations, the professional sports entertainment, cultural dining and shopping venues of Orlando and Tampa, Universal Studios, Sea World, Gatorland, Orange County Convention Center, International Drive and Disney Springs. For those who enjoy walking or bicycling, just outside the community is a winery offering wine tasting and meals and within one mile you have the shops of Formosa Gardens and all the entertainment, restaurant and shopping venues and almost daily events at Margaritaville. You may never want to vacation or live anywhere else.
- Type:
- Condo
- Sq.Ft.:
- 1,220
- Status:
- Active
- Beds:
- 3
- Lot size:
- 0.06 Acres
- Year built:
- 1992
- Baths:
- 2.00
- MLS#:
- O6257484
- Subdivision:
- Sweetwater Club Condo
ADDITIONAL INFORMATION
Charming 3-Bedroom, 2-Bath FULLY FURNISHED AND TURNKEY READY for primary use or Short-Term Rental Near Disney Parks! This inviting unit is the perfect home base for your next Orlando getaway! Located just minutes from the Disney parks, you'll enjoy easy access to the magic while having a peaceful retreat to come home to. Step outside onto your private back porch and take in the serene view of the beautiful pond—ideal for relaxing after a day of adventure. Conveniently situated near the clubhouse, you'll have access to fantastic amenities, including a picnic area for outdoor dining, a hammock to unwind, a pool table for some friendly competition, and a fully equipped gym to stay active during your stay. Don't miss out on this wonderful community to make new lasting memories in the heart of Orlando!
$799,999
1603 Lima Avenue Kissimmee, FL 34747
- Type:
- Single Family
- Sq.Ft.:
- 4,391
- Status:
- Active
- Beds:
- 9
- Lot size:
- 0.14 Acres
- Year built:
- 2019
- Baths:
- 6.00
- MLS#:
- G5089439
- Subdivision:
- Windsor At Westside Ph 2b
ADDITIONAL INFORMATION
Step into this fully furnished 9-bedroom, 6-bathroom gem designed to create unforgettable memories for families, business retreats, and vacationers alike. Located just minutes from the magic of Disney World, this home boasts charming Disney-themed decor and beautifully curated furniture to make every guest's stay a delight. Nine beautifully designed bedrooms and six luxurious bathrooms, ensuring comfort and convenience for large groups. Enjoy year-round relaxation with a heated pool and hot tub in a screened enclosure, offering privacy and tranquility. The basement features fun-filled games, perfect for downtime between theme park adventures. Resort-Style Amenities: Nestled within a gated community with 24-hour security, this home offers access to a host of resort-style amenities, including: A sparkling community pool with cabanas, A fun water park and lazy river, Beach volleyball courts and sports areas, Lushly landscaped walking trails with serene lake views, With its prime location and family-friendly features, this property is an established income-producing investment on platforms like Airbnb. Whether you're seeking a savvy investment or a home-away-from-home, this property is your ticket to owning a piece of Orlando magic. Don't miss out on this one-of-a-kind opportunity to own a slice of paradise near Disney!
- Type:
- Single Family
- Sq.Ft.:
- 2,896
- Status:
- Active
- Beds:
- 5
- Lot size:
- 0.14 Acres
- Year built:
- 2024
- Baths:
- 3.00
- MLS#:
- TB8321706
- Subdivision:
- Storey Creek 50s
ADDITIONAL INFORMATION
Under Construction. Embrace the functional SPACE with the open plan of The Durham. This showstopper has five bedrooms and two and a half bathrooms. The designer kitchen features an abundance of counter and cabinet space that is sure to appeal to your inner chef. The family room overlooks the dining room and kitchen, with completely open sight lines. The Durham provides roomy bedrooms with an owner suite that is over 20 feet wide! The owner suite features a private owner bathroom, walk in shower, and a roomy walk-in closet. These single-family homes come with Lennar’s Everything’s Included® promise. The community provides residents luxury amenities in a great location and easy access to major Florida highways, such as SR 535, I-4, and US 192. Storey Creek amenities include a fully-equipped fitness center, clubhouse, resort-style swimming pool, tennis courts and playground. Storey Creek is a great location to explore nearby shopping, dining, and entertainment.
- Type:
- Single Family
- Sq.Ft.:
- 2,793
- Status:
- Active
- Beds:
- 4
- Lot size:
- 0.17 Acres
- Year built:
- 2013
- Baths:
- 3.00
- MLS#:
- S5115679
- Subdivision:
- North Shore Village Ph 2
ADDITIONAL INFORMATION
Stunning home is in a gated community. With a dramatic elevation with an eye to details, this home makes a statement. As you enter your Unique home you will quickly notice the elegance that high ceilings bring. move further into your home and you immediately will fall in love with the family room open to kitchen set up. The kitchen is great for entertaining with plenty of counter space, 42" raised panel cabinets, walk in pantry & our trademarked Interactive Home. Home is ideal for a family that enjoys getting together with a big game room with a pool table. ..BRAND NEW CENTRAL AC LESS THAN A MONTH OLD! Now, when done for the evening you could retreat into your spacious master bedroom or take advantage of the luxurious appointments in the master bath. Located minutes from Lake Nona Medical center and close to major roads like 417 and 528. Small intimate community with just 80 homesites that's gated, with community pool, cabana and play lot. Community is zoned for highly rated schools like East Lake Elementary, Narcoossee Middle school and Tohopekaliga School. JUST MINUTES FROM ORLANDO INTERNATIONAL AIRPORT, LAKE NONA MEDICAL CENTER... UCF, VA HOSPITAL! THIS HOME IS A MUST SEE!!!!!
- Type:
- Condo
- Sq.Ft.:
- 938
- Status:
- Active
- Beds:
- 2
- Lot size:
- 0.08 Acres
- Year built:
- 1984
- Baths:
- 2.00
- MLS#:
- S5115621
- Subdivision:
- Foxhall Condo Ph 1-3
ADDITIONAL INFORMATION
Look no further you have come home! Beautiful 2 bedroom, 2 bath condo tucked away in a quiet street where peacocks roam. Fully renovated in 2022, HVAC, hot water heater, all kitchen appliances and washer and dryer. Wood floors throughout, ceramic tile floors in bathrooms, Glass enclosed showers, ceiling LED lights in living room, kitchen and bedrooms make the property homey and bright. Sliding doors from living room and primary bedroom to screened in porch where you will enjoy many mornings drinking your coffee and enjoying the peace and quiet as well as frequent visit from the peacocks that stroll the neighborhood. Close to shopping and entertainment, public transportation and the theme parks. Custom cabinetry, stainless steel appliances and granite countertops with breakfast bar in the kitchen, LG washer and dryer convey. This condo is move in ready. Come see for yourself and fall in love with your new home!
$470,000
3004 Ballad Road Kissimmee, FL 34746
- Type:
- Single Family
- Sq.Ft.:
- 2,054
- Status:
- Active
- Beds:
- 3
- Lot size:
- 0.11 Acres
- Year built:
- 2018
- Baths:
- 3.00
- MLS#:
- S5115476
- Subdivision:
- Storey Lake Ph I-3a
ADDITIONAL INFORMATION
Experience the epitome of resort-style living in the highly desirable, gated Reflection community at Storey Lake. This stunning 3-bedroom, 2.5-bathroom home offers a spacious, open-concept layout designed for modern living and effortless entertaining. The generously sized bedrooms include a luxurious master suite complete with a private ensuite bathroom, creating a serene retreat for ultimate relaxation and privacy. The community’s HOA provides exceptional amenities, including Spectrum cable TV and internet, a sparkling community pool, a fully equipped fitness center, and a vibrant event center perfect for social gatherings. For an additional fee, elevate your lifestyle with access to the exclusive Hideaway Club at Storey Lake, featuring a resort-style pool, lazy river, fitness center, mini golf, and sports courts. Ideally located just minutes from Central Florida’s world-famous attractions—Walt Disney World, SeaWorld, and Universal Studios—along with a variety of dining and shopping options, this home offers the perfect blend of luxury, convenience, and prime location.
- Type:
- Townhouse
- Sq.Ft.:
- 1,291
- Status:
- Active
- Beds:
- 3
- Lot size:
- 0.03 Acres
- Year built:
- 2003
- Baths:
- 3.00
- MLS#:
- S5113704
- Subdivision:
- Emerald Island Resort Ph 2
ADDITIONAL INFORMATION
Gorgeous 3 bedroom FULLY FURNISHED AND TURNKEY townhome now available. Awesome floor plan with open living/dining room and kitchen, all with views of the outdoor space. There is a handy half bath and laundry room on the 1st floor as well as two full bathrooms and three bedrooms on the second floor. This home has been kept for private use by the owners and not rented but this would make the perfect SHORT TERM RENTAL INVESTMENT. Located close to the community pool so perfect as a SHORT TERM RENTAL HOME. NEW AC INSTALLED IN 2024. Emerald Island Resort itself is a wonderful vacation home community of over 300-acres, that has an array of amenities to cater to your every need. Stay active and fit in the well-equipped fitness room, or unwind and socialize at the tiki bar. For the more sporty guests volleyball and basketball courts are available. Conveniently located just off Hwy 192, this townhouse is only minutes away from the magic of Disney and other renowned theme parks in the area, making it an ideal choice for your Airbnb investment property. Short-term rentals are allowed, allowing you to maximize your income potential. Inside, you'll find this welcoming townhome that has all the comforts of home. The community features two sparkling pools, providing you and your guests with the perfect oasis to cool off and relax during your stay. Whether you're looking for a dream vacation home or a lucrative rental investment property. The home is sold FULLY FURNISHED & TURNKEY. make your appointment to see it today!
- Type:
- Single Family
- Sq.Ft.:
- 1,828
- Status:
- Active
- Beds:
- 4
- Lot size:
- 0.25 Acres
- Year built:
- 2024
- Baths:
- 2.00
- MLS#:
- O6257985
- Subdivision:
- Kindred Ph 3b 3c & 3d
ADDITIONAL INFORMATION
Under Construction. The popular one-story Cali floorplan offers 4-bedrooms, 2-bathrooms, a 2-car garage with 1,882 sq ft of living space. The open layout connects the living room, dining area, and kitchen, ideal for entertaining. The kitchen boasts quartz countertops, stainless-steel appliances, a walk in pantry and a spacious island. The four spacious bedrooms allows flexibility for various lifestyles. The primary suite located in the rear of the home features a private ensuite bathroom with dual sinks, a separate shower, and a walk-in closet. The remaining three bedrooms share one well-appointed bathroom, making morning routines a breeze. Laundry room is convenient to all bedrooms. This all concrete block construction home also includes smart home technology for control via smart devices. *Photos are of similar model but not that of exact house. Pictures, photographs, colors, features, and sizes are for illustration purposes only and will vary from the homes as built. Home and community information including pricing, included features, terms, availability and amenities are subject to change and prior sale at any time without notice or obligation. Please note that no representations or warranties are made regarding school districts or school assignments; you should conduct your own investigation regarding current and future schools and school boundaries.*
- Type:
- Single Family
- Sq.Ft.:
- 1,828
- Status:
- Active
- Beds:
- 4
- Lot size:
- 0.14 Acres
- Year built:
- 2024
- Baths:
- 2.00
- MLS#:
- O6257977
- Subdivision:
- Kindred Ph 3b 3c & 3d
ADDITIONAL INFORMATION
Under Construction. The popular one-story Cali floorplan offers 4-bedrooms, 2-bathrooms, a 2-car garage with 1,882 sq ft of living space. The open layout connects the living room, dining area, and kitchen, ideal for entertaining. The kitchen boasts quartz countertops, stainless-steel appliances, a walk in pantry and a spacious island. The four spacious bedrooms allows flexibility for various lifestyles. The primary suite located in the rear of the home features a private ensuite bathroom with dual sinks, a separate shower, and a walk-in closet. The remaining three bedrooms share one well-appointed bathroom, making morning routines a breeze. Laundry room is convenient to all bedrooms. This all concrete block construction home also includes smart home technology for control via smart devices. *Photos are of similar model but not that of exact house. Pictures, photographs, colors, features, and sizes are for illustration purposes only and will vary from the homes as built. Home and community information including pricing, included features, terms, availability and amenities are subject to change and prior sale at any time without notice or obligation. Please note that no representations or warranties are made regarding school districts or school assignments; you should conduct your own investigation regarding current and future schools and school boundaries.*
- Type:
- Land
- Sq.Ft.:
- n/a
- Status:
- Active
- Beds:
- n/a
- Lot size:
- 0.19 Acres
- Baths:
- MLS#:
- S5115723
- Subdivision:
- Poinciana Nbrhd 02 West Village 07
ADDITIONAL INFORMATION
BEAUTIFUL OVER SIZED LOT, approximately 70 x 120 ft, 8,398 sq. ft. This lot is only a short drive to 2 VARIETY STORES and about 4.6 miles from POINCIANA COMMUNITY PARK. The first phase of the park opened October 12, 2013, and features a dog park, picnic facilities, restrooms, basketball court, sport fields - multipurpose and baseball. This lot is also about 7.5 miles from the COMMUNITY ACTIVITY CENTER CAMPUS with COMMUNITY POOL and REMODELED FITNESS CENTER. And this lot is approximately 8.6 miles from the MEDICAL CENTER that opened July 29, 2013, and added several expansions. Also, about 8.8 miles away, is the GYM AND AQUATIC CENTER that opened May 13, 2017. The facility is approximately 16,000 sq. ft, with a GYM, FITNESS ROOM and LOCKER ROOM. There are also MEETING ROOMS and a KITCHEN. The exterior features a FITNESS TRAIL, MULTI PURPOSE LAWN AREA, PAVILION and POOL. The POOL has a 12-FOOT-DEEP DIVE AREA with TWO BOARDS and also 8 LAP LANES. The TOLL ROAD ON RAMP off of CYPRESS PARKWAY, is about 9 miles away. DON'T LET THIS ONE GET AWAY! COME INSPECT THIS LOT TODAY!
- Type:
- Single Family
- Sq.Ft.:
- 2,787
- Status:
- Active
- Beds:
- 4
- Lot size:
- 0.17 Acres
- Year built:
- 2024
- Baths:
- 4.00
- MLS#:
- O6258000
- Subdivision:
- Kindred Ph 3b 3c & 3d
ADDITIONAL INFORMATION
Under Construction. "Step into the Camden at Kindred, one of our floorplans featuring a seamless blend of modern design and functionality. This all-concrete block constructed, one-story multi-gen layout offers two homes under one roof. As you enter the foyer you are greeted with two guest bedrooms that share an en suite bathroom with a double vanity. Making your way down the hall you will find a large dining room perfect for the whole family. The well-appointed kitchen overlooks the great room and features an island with bar seating, beautiful quartz countertops and stainless-steel appliances. Enjoy views of the oversized covered lanai from the café area just off the kitchen. Bedroom one, located at the back of the house for privacy, has an en suite bathroom with a double vanity and two spacious walk-in closets providing ample space for storage. This floorplan allows more than just a spare guest room. It’s two homes — the main home area with a separate suite including living space, bedroom, kitchenette and private entrances with the convenience and safety of a connecting door. Like all homes in Kindred, the Camden includes a Home is Connected smart home technology package which allows you to control your home with your smart device while near or away. *Photos are of similar model but not that of exact house. Pictures, photographs, colors, features, and sizes are for illustration purposes only and will vary from the homes as built. Home and community information including pricing, included features, terms, availability and amenities are subject to change and prior sale at any time without notice or obligation. Please note that no representations or warranties are made regarding school districts or school assignments; you should conduct your own investigation regarding current and future schools and school boundaries.*
- Type:
- Single Family
- Sq.Ft.:
- 2,447
- Status:
- Active
- Beds:
- 5
- Lot size:
- 0.11 Acres
- Year built:
- 2024
- Baths:
- 3.00
- MLS#:
- O6257950
- Subdivision:
- Kindred Ph 3b 3c & 3d
ADDITIONAL INFORMATION
Under Construction. The Robie is a two-story floorplan offering 5 bedrooms and 3 bathrooms in 2,447 square feet. Features include a modern kitchen with quartz counters, ample cabinetry and a center island. Upstairs you are greeted with a living area and primary bedroom with ensuite bathroom. Three additional bedrooms share a second upstairs bathroom and linen closet for extra storage. Your laundry room is located on the second floor as well as extra storage closets. This all concrete block construction home also includes smart home technology for control via smart devices. *Photos are of similar model but not that of exact house. Pictures, photographs, colors, features, and sizes are for illustration purposes only and will vary from the homes as built. Home and community information including pricing, included features, terms, availability and amenities are subject to change and prior sale at any time without notice or obligation. Please note that no representations or warranties are made regarding school districts or school assignments; you should conduct your own investigation regarding current and future schools and school boundaries.*

Andrea Conner, License #BK3437731, Xome Inc., License #1043756, [email protected], 844-400-9663, 750 State Highway 121 Bypass, Suite 100, Lewisville, TX 75067

The data relating to real estate for sale on this web site comes in part from the Internet Data Exchange (IDX) Program of the Space Coast Association of REALTORS®, Inc. Real estate listings held by brokerage firms other than the owner of this site are marked with the Space Coast Association of REALTORS®, Inc. logo and detailed information about them includes the name of the listing brokers. Copyright 2024 Space Coast Association of REALTORS®, Inc. All rights reserved.
Kissimmee Real Estate
The median home value in Kissimmee, FL is $370,000. This is equal to the county median home value of $370,000. The national median home value is $338,100. The average price of homes sold in Kissimmee, FL is $370,000. Approximately 36.16% of Kissimmee homes are owned, compared to 43.83% rented, while 20.01% are vacant. Kissimmee real estate listings include condos, townhomes, and single family homes for sale. Commercial properties are also available. If you see a property you’re interested in, contact a Kissimmee real estate agent to arrange a tour today!
Kissimmee, Florida has a population of 77,189. Kissimmee is less family-centric than the surrounding county with 27.54% of the households containing married families with children. The county average for households married with children is 30.51%.
The median household income in Kissimmee, Florida is $41,746. The median household income for the surrounding county is $58,513 compared to the national median of $69,021. The median age of people living in Kissimmee is 35.3 years.
Kissimmee Weather
The average high temperature in July is 91.6 degrees, with an average low temperature in January of 48.5 degrees. The average rainfall is approximately 51.9 inches per year, with 0 inches of snow per year.
