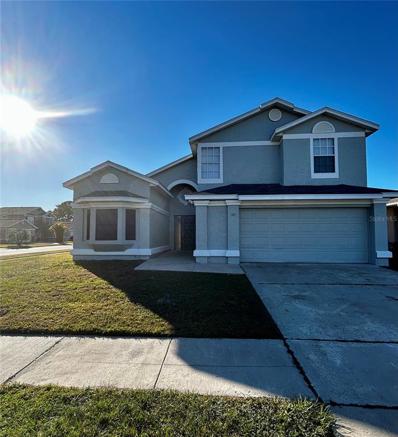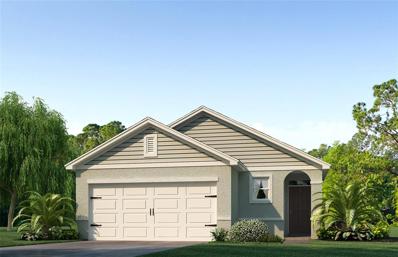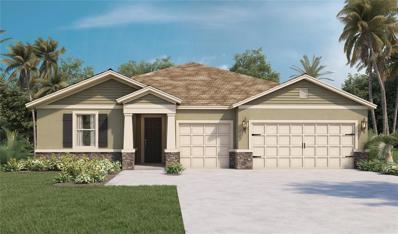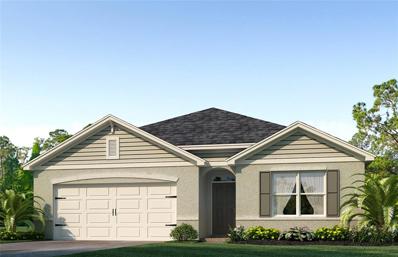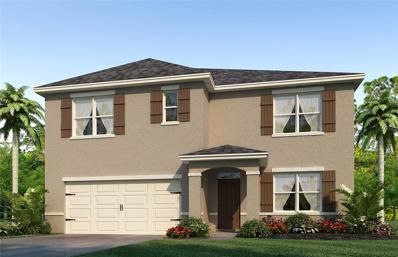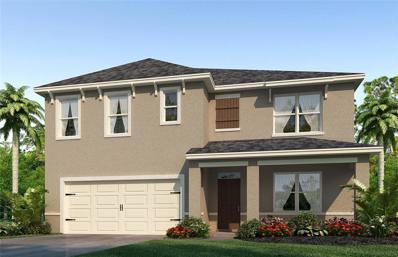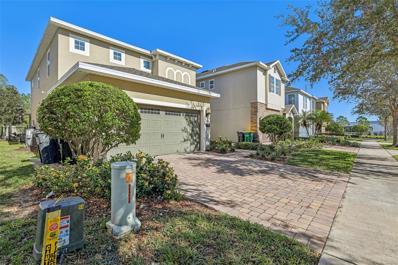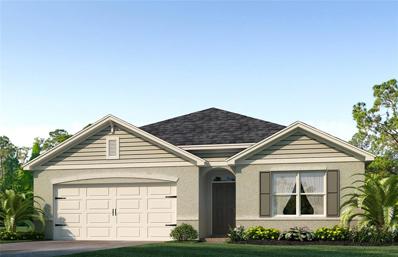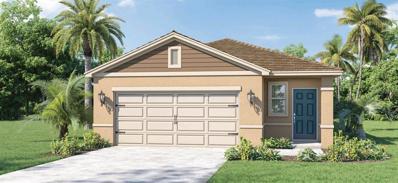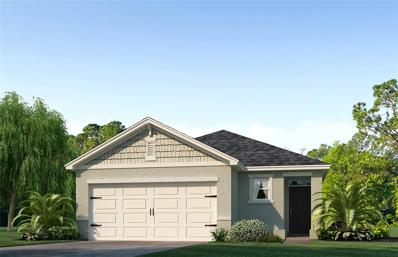Kissimmee FL Homes for Rent
- Type:
- Single Family
- Sq.Ft.:
- 1,941
- Status:
- Active
- Beds:
- 4
- Lot size:
- 0.15 Acres
- Year built:
- 1991
- Baths:
- 3.00
- MLS#:
- O6260435
- Subdivision:
- Cypress Lakes Ph 5
ADDITIONAL INFORMATION
Welcome to this charming four-bedroom, 2 1/2 bathroom home located on a desirable corner lot. With a well designed floor plan this home offers comfortable living spaces perfect for families and entertaining. The main level features a bright an open living room, a formal dining area, and a spacious kitchen with plenty of storage in counter space. Additionally, there's an extra room downstairs that can serve as an office, den, or playroom to suit your needs. Upstairs, you'll find four generously sized bedrooms, including the primary suite. Outside you'll have your private, fenced in backyard, complete with a refreshing pool- ideal for relaxing or hosting gatherings. The large backyard provides plenty of space for pets, kids or outdoor activities. With fresh interior and exterior paint, new carpeting in the bedrooms, and a spacious, open layout, this home offers both comfort and style. You'll also be conveniently located near the airport, major theme parks, and shopping, making it an ideal choice for both convenience and comfort. This move-in ready home is the perfect place to create lasting memories! Schedule your showing today.
- Type:
- Single Family
- Sq.Ft.:
- 1,504
- Status:
- Active
- Beds:
- 3
- Lot size:
- 0.14 Acres
- Year built:
- 2024
- Baths:
- 2.00
- MLS#:
- O6260508
- Subdivision:
- Kindred Ph 3b 3c & 3d
ADDITIONAL INFORMATION
Under Construction. The Allex floorplan offers 3 bedrooms, 2 bathrooms, and 1,504 sq ft of living space. Features include open living areas, a covered lanai, quartz countertops, stainless-steel appliances, and a walk-in pantry. Spacious bedrooms include carpeted floors, closets and natural light. The primary bedroom has an attached bathroom with a walk-in closet and double vanity. This all concrete block construction home also includes smart home technology for control via smart devices. *Photos are of similar model but not that of exact house. Pictures, photographs, colors, features, and sizes are for illustration purposes only and will vary from the homes as built. Home and community information including pricing, included features, terms, availability and amenities are subject to change and prior sale at any time without notice or obligation. Please note that no representations or warranties are made regarding school districts or school assignments; you should conduct your own investigation regarding current and future schools and school boundaries.*
- Type:
- Single Family
- Sq.Ft.:
- 2,787
- Status:
- Active
- Beds:
- 4
- Lot size:
- 0.17 Acres
- Year built:
- 2024
- Baths:
- 4.00
- MLS#:
- O6260637
- Subdivision:
- Kindred Ph 3b 3c & 3d
ADDITIONAL INFORMATION
Under Construction. "Step into the Camden at Kindred, one of our floorplans featuring a seamless blend of modern design and functionality. This all-concrete block constructed, one-story multi-gen layout offers two homes under one roof. As you enter the foyer you are greeted with two guest bedrooms that share an en suite bathroom with a double vanity. Making your way down the hall you will find a large dining room perfect for the whole family. The well-appointed kitchen overlooks the great room and features an island with bar seating, beautiful quartz countertops and stainless-steel appliances. Enjoy views of the oversized covered lanai from the café area just off the kitchen. Bedroom one, located at the back of the house for privacy, has an en suite bathroom with a double vanity and two spacious walk-in closets providing ample space for storage. This floorplan allows more than just a spare guest room. It’s two homes — the main home area with a separate suite including living space, bedroom, kitchenette and private entrances with the convenience and safety of a connecting door. Like all homes in Kindred, the Camden includes a Home is Connected smart home technology package which allows you to control your home with your smart device while near or away. *Photos are of similar model but not that of exact house. Pictures, photographs, colors, features, and sizes are for illustration purposes only and will vary from the homes as built. Home and community information including pricing, included features, terms, availability and amenities are subject to change and prior sale at any time without notice or obligation. Please note that no representations or warranties are made regarding school districts or school assignments; you should conduct your own investigation regarding current and future schools and school boundaries.*
- Type:
- Single Family
- Sq.Ft.:
- 1,828
- Status:
- Active
- Beds:
- 4
- Lot size:
- 0.14 Acres
- Year built:
- 2024
- Baths:
- 2.00
- MLS#:
- O6260630
- Subdivision:
- Kindred Ph 3b 3c & 3d
ADDITIONAL INFORMATION
Under Construction. The popular one-story Cali floorplan offers 4-bedrooms, 2-bathrooms, a 2-car garage with 1,882 sq ft of living space. The open layout connects the living room, dining area, and kitchen, ideal for entertaining. The kitchen boasts quartz countertops, stainless-steel appliances, a walk in pantry and a spacious island. The four spacious bedrooms allows flexibility for various lifestyles. The primary suite located in the rear of the home features a private ensuite bathroom with dual sinks, a separate shower, and a walk-in closet. The remaining three bedrooms share one well-appointed bathroom, making morning routines a breeze. Laundry room is convenient to all bedrooms. This all concrete block construction home also includes smart home technology for control via smart devices. *Photos are of similar model but not that of exact house. Pictures, photographs, colors, features, and sizes are for illustration purposes only and will vary from the homes as built. Home and community information including pricing, included features, terms, availability and amenities are subject to change and prior sale at any time without notice or obligation. Please note that no representations or warranties are made regarding school districts or school assignments; you should conduct your own investigation regarding current and future schools and school boundaries.*
- Type:
- Single Family
- Sq.Ft.:
- 2,601
- Status:
- Active
- Beds:
- 5
- Lot size:
- 0.14 Acres
- Year built:
- 2024
- Baths:
- 3.00
- MLS#:
- O6260623
- Subdivision:
- Kindred Ph 3b 3c & 3d
ADDITIONAL INFORMATION
Under Construction. The Hayden floorplan is a 5 bedrooms, 3 bathrooms, 2,601 sq ft, and a 2-car garage. Features include a flex room, kitchen with island, quartz countertops, stainless steel appliances, and a walk-in pantry. One bedroom is on the first floor for privacy. The second floor has the primary bedroom with en suite, three additional bedrooms, a second living area, and smart home technology. *Photos are of similar model but not that of exact house. Pictures, photographs, colors, features, and sizes are for illustration purposes only and will vary from the homes as built. Home and community information including pricing, included features, terms, availability and amenities are subject to change and prior sale at any time without notice or obligation. Please note that no representations or warranties are made regarding school districts or school assignments; you should conduct your own investigation regarding current and future schools and school boundaries.*
- Type:
- Single Family
- Sq.Ft.:
- 2,601
- Status:
- Active
- Beds:
- 5
- Lot size:
- 0.14 Acres
- Year built:
- 2024
- Baths:
- 3.00
- MLS#:
- O6260612
- Subdivision:
- Kindred Ph 3b 3c & 3d
ADDITIONAL INFORMATION
Under Construction. The Hayden floorplan is a 5 bedrooms, 3 bathrooms, 2,601 sq ft, and a 2-car garage. Features include a flex room, kitchen with island, quartz countertops, stainless steel appliances, and a walk-in pantry. One bedroom is on the first floor for privacy. The second floor has the primary bedroom with en suite, three additional bedrooms, a second living area, and smart home technology. *Photos are of similar model but not that of exact house. Pictures, photographs, colors, features, and sizes are for illustration purposes only and will vary from the homes as built. Home and community information including pricing, included features, terms, availability and amenities are subject to change and prior sale at any time without notice or obligation. Please note that no representations or warranties are made regarding school districts or school assignments; you should conduct your own investigation regarding current and future schools and school boundaries.*
$620,000
471 Lasso Drive Kissimmee, FL 34747
- Type:
- Single Family
- Sq.Ft.:
- 2,570
- Status:
- Active
- Beds:
- 5
- Lot size:
- 0.1 Acres
- Year built:
- 2015
- Baths:
- 5.00
- MLS#:
- O6260317
- Subdivision:
- Reunion West Ph 1 West & Ament Ctr Rplt
ADDITIONAL INFORMATION
Welcome to 471 Lasso Drive, an exceptional vacation rental property in the sought-after Reunion community! Just minutes from Walt Disney World, this stunning home offers an ideal location for vacationers seeking proximity to world-class theme parks, dining and entertainment. This beautifully designed property boasts five bedrooms and five attached baths. Whether guests are enjoying the private pool, relaxing in the tastefully furnished living spaces, or exploring Reunions exclusive amenities like golf courses, water parks and restaurants, this home promises an unforgettable getaway. An excellent investment opportunity, 471 Lasso is set up as a potential high-demand vacation rental, catering to families and groups looking for comfort, convenience and luxury.
- Type:
- Single Family
- Sq.Ft.:
- 2,437
- Status:
- Active
- Beds:
- 4
- Lot size:
- 0.08 Acres
- Year built:
- 2022
- Baths:
- 3.00
- MLS#:
- O6260252
- Subdivision:
- Celebration Island Village Ph 1b
ADDITIONAL INFORMATION
Step into the magic of Celebration’s newest village, Island Village, where timeless charm meets modern luxury. This Heron-style FULLY FURNISHED HOME offers spacious living with 4 bedrooms and an open floor concept, designed for comfort and entertaining. Gourmet Kitchen is beautifully appointed with 42-inch cabinets featuring crown molding, a stylish tile backsplash, and a functional design perfect for hosting guests. Elegant design with a Vinyl flooring, 10-foot ceilings, and elegant 8-foot doors throughout the home provide a grand and cohesive aesthetic. Outdoor Living has a spacious lanai invites you to relax and enjoy peaceful afternoons amidst the beauty of Celebration. Conveniently situated near I-4, 417, and Orlando's world-renowned amusement parks, offering ease of access to everything you need. Island Village offers a lifestyle like no other. Surrounded by generous green parks, thoughtful gathering spaces, a luxurious pool, premium recreation centers, and scenic walking and biking trails, this community embodies Celebration's unique charm. Residents also enjoy access to all of Celebration’s celebrated community events, festivals, dining, and shopping at the nearby Town Center. Embrace the legacy of Celebration with this exquisite home that combines elegance, convenience, and the vibrant lifestyle of one of Florida’s most sought-after communities.
- Type:
- Single Family
- Sq.Ft.:
- 1,828
- Status:
- Active
- Beds:
- 4
- Lot size:
- 0.17 Acres
- Year built:
- 2024
- Baths:
- 2.00
- MLS#:
- O6260556
- Subdivision:
- Kindred Ph 3b 3c & 3d
ADDITIONAL INFORMATION
Under Construction. The popular one-story Cali floorplan offers 4-bedrooms, 2-bathrooms, a 2-car garage with 1,882 sq ft of living space. The open layout connects the living room, dining area, and kitchen, ideal for entertaining. The kitchen boasts quartz countertops, stainless-steel appliances, a walk in pantry and a spacious island. The four spacious bedrooms allows flexibility for various lifestyles. The primary suite located in the rear of the home features a private ensuite bathroom with dual sinks, a separate shower, and a walk-in closet. The remaining three bedrooms share one well-appointed bathroom, making morning routines a breeze. Laundry room is convenient to all bedrooms. This all concrete block construction home also includes smart home technology for control via smart devices. *Photos are of similar model but not that of exact house. Pictures, photographs, colors, features, and sizes are for illustration purposes only and will vary from the homes as built. Home and community information including pricing, included features, terms, availability and amenities are subject to change and prior sale at any time without notice or obligation. Please note that no representations or warranties are made regarding school districts or school assignments; you should conduct your own investigation regarding current and future schools and school boundaries.*
- Type:
- Single Family
- Sq.Ft.:
- 1,665
- Status:
- Active
- Beds:
- 4
- Lot size:
- 0.11 Acres
- Year built:
- 2024
- Baths:
- 2.00
- MLS#:
- O6260548
- Subdivision:
- Kindred Ph 3b 3c & 3d
ADDITIONAL INFORMATION
Under Construction. The Harper floorplan offers a 4-bedroom, 2-bathroom home with 1,665 sq ft of living space. Features include granite and tile floors, an open layout, a spacious living room with natural light, a chef's kitchen with quartz countertops and stainless steel appliances, and a primary suite with a private ensuite bathroom. This all concrete block construction home also includes smart home technology for control via smart devices. *Photos are of similar model but not that of exact house. Pictures, photographs, colors, features, and sizes are for illustration purposes only and will vary from the homes as built. Home and community information including pricing, included features, terms, availability and amenities are subject to change and prior sale at any time without notice or obligation. Please note that no representations or warranties are made regarding school districts or school assignments; you should conduct your own investigation regarding current and future schools and school boundaries.*
- Type:
- Single Family
- Sq.Ft.:
- 1,504
- Status:
- Active
- Beds:
- 3
- Lot size:
- 0.11 Acres
- Year built:
- 2024
- Baths:
- 2.00
- MLS#:
- O6260544
- Subdivision:
- Kindred Ph 3b 3c & 3d
ADDITIONAL INFORMATION
Under Construction. The Allex floorplan offers 3 bedrooms, 2 bathrooms, and 1,504 sq ft of living space. Features include open living areas, a covered lanai, quartz countertops, stainless-steel appliances, and a walk-in pantry. Spacious bedrooms include carpeted floors, closets and natural light. The primary bedroom has an attached bathroom with a walk-in closet and double vanity. This all concrete block construction home also includes smart home technology for control via smart devices. *Photos are of similar model but not that of exact house. Pictures, photographs, colors, features, and sizes are for illustration purposes only and will vary from the homes as built. Home and community information including pricing, included features, terms, availability and amenities are subject to change and prior sale at any time without notice or obligation. Please note that no representations or warranties are made regarding school districts or school assignments; you should conduct your own investigation regarding current and future schools and school boundaries.*
- Type:
- Single Family
- Sq.Ft.:
- 1,665
- Status:
- Active
- Beds:
- 4
- Lot size:
- 0.11 Acres
- Year built:
- 2024
- Baths:
- 2.00
- MLS#:
- O6260531
- Subdivision:
- Kindred Ph 3b 3c & 3d
ADDITIONAL INFORMATION
Under Construction. The Harper floorplan offers a 4-bedroom, 2-bathroom home with 1,665 sq ft of living space. Features include granite and tile floors, an open layout, a spacious living room with natural light, a chef's kitchen with quartz countertops and stainless steel appliances, and a primary suite with a private ensuite bathroom. This all concrete block construction home also includes smart home technology for control via smart devices. *Photos are of similar model but not that of exact house. Pictures, photographs, colors, features, and sizes are for illustration purposes only and will vary from the homes as built. Home and community information including pricing, included features, terms, availability and amenities are subject to change and prior sale at any time without notice or obligation. Please note that no representations or warranties are made regarding school districts or school assignments; you should conduct your own investigation regarding current and future schools and school boundaries.*
- Type:
- Land
- Sq.Ft.:
- n/a
- Status:
- Active
- Beds:
- n/a
- Lot size:
- 0.21 Acres
- Baths:
- MLS#:
- R4908528
- Subdivision:
- Tropical Park Unit 4
ADDITIONAL INFORMATION
quater of a acre land with all utilities, close to orange blossom trail. very close to attractions, schools, hospitals. right in the middle of the action. NO HOA!! Seller motivated to negotiate.
- Type:
- Single Family
- Sq.Ft.:
- 3,533
- Status:
- Active
- Beds:
- 7
- Lot size:
- 0.11 Acres
- Year built:
- 2022
- Baths:
- 7.00
- MLS#:
- O6260174
- Subdivision:
- Solara Resort Vacation Villas Rep
ADDITIONAL INFORMATION
Discover resort-style living just 8 miles from Walt Disney World at Solara Resort, a gated community near Orlando’s top attractions, including Universal Studios, SeaWorld, and I-Drive. This stunning 7-bedroom, 6.5-bath vacation home, built in 2022, offers a private heated pool and spa, blending comfort and style for the ultimate getaway. The home features two primary suites—one on each floor—for added privacy, along with themed bedrooms upstairs that inspire wonder. The modern kitchen boasts granite countertops, stainless steel appliances, and a spacious dining area perfect for entertaining. Step outside to a covered patio, BBQ area, and serene wooded views, ideal for unwinding after a day at the parks. The garage has been transformed into an awesome game room that will keep everyone busy for hours! Solara Resort’s world-class amenities include a Grand Clubhouse with a heated pool, FlowRider® surf simulator, fitness center, bar and grill, ice cream parlor, and teen hangout spaces. Enjoy sand volleyball, basketball, a soccer field, and playgrounds, or relax in poolside cabanas. Use this gem as your gateway to make unforgettable memories, an investment property, or both. Welcome to Solara Resort.
- Type:
- Townhouse
- Sq.Ft.:
- 1,468
- Status:
- Active
- Beds:
- 3
- Lot size:
- 0.05 Acres
- Year built:
- 2005
- Baths:
- 3.00
- MLS#:
- S5116380
- Subdivision:
- Fiesta Key
ADDITIONAL INFORMATION
One or more photo(s) has been virtually staged. Calling all investors! Looking for an end of the year investment?? This is the investment for you! You can do short term rentals here. This community is close to the theme parks. Has two pools. Has a gym and club house! Want to set up a showing? We can do virtual showings as well. Call listing agent today to set up a showing. Buyer to verify property dimension
- Type:
- Single Family
- Sq.Ft.:
- 3,317
- Status:
- Active
- Beds:
- 6
- Lot size:
- 0.11 Acres
- Year built:
- 2016
- Baths:
- 7.00
- MLS#:
- O6261345
- Subdivision:
- Reunion West Ph 1 West & Ament Ctr Rplt
ADDITIONAL INFORMATION
**Fantastic Investment Opportunity!** This property boasts an incredible location within a gated community. It features a two-story open floor plan with 6 bedrooms, each equipped with its own en suite bathroom. The home includes a backyard pool and comes fully furnished, ready for you to make it yours! Reunion West offers a variety of amenities, including a water park, tennis courts, basketball courts, volleyball courts, a playground, a fitness center, a restaurant, and 24-hour concierge service. Its prime location is in close proximity to Disney, Target, Walmart, Publix, and easy access to I-4 and 429 North/South. This home is the perfect combination for effortless real estate investment and vacation planning!
- Type:
- Townhouse
- Sq.Ft.:
- 1,880
- Status:
- Active
- Beds:
- 4
- Lot size:
- 0.02 Acres
- Year built:
- 2006
- Baths:
- 3.00
- MLS#:
- S5115799
- Subdivision:
- Club Cortile
ADDITIONAL INFORMATION
SELLER VERY MOTIVATED!! This Beautiful property is ideal for multiple purposes: Primary Residence, rental investment or starting a business as a short-term rental. This Club Cortile 4 Bed 3Bath with primary bedroom situated on the second level offering an en-suite bathroom with a garden tub, separate standing shower, and spacious walk-in closet. There are two additional bedrooms upstairs and one further bedroom located downstair also with private full bathroom. Condo is Conveniently located near DISNEY, Shopping Centers, Restaurants, Highways, Airports and most of other Florida attractions... CLUB CORTILE is also a Gated Community with amenities that include a resort style community pool, Spa, Fitness facility, Playground, Tennis and Basketball Court. Make this condo your home or an investment property with both long- and short-term rental potential. SOLD AS IS...
- Type:
- Single Family
- Sq.Ft.:
- 3,248
- Status:
- Active
- Beds:
- 8
- Lot size:
- 0.18 Acres
- Year built:
- 2016
- Baths:
- 5.00
- MLS#:
- O6255741
- Subdivision:
- Sonoma Res/tapestry Ph 1
ADDITIONAL INFORMATION
Indulge in luxury at this beautifully furnished 8-bedroom vacation retreat, located in the exclusive Sonoma Resort in Orlando, just minutes from Disney and next to The Loop, a premier shopping and entertainment hub. With a guest capacity of 18, this home is perfect for large families or groups, even offering pet-friendly accommodations. Upon arrival, you’ll be captivated by the stunning screened-in sun deck, featuring a sparkling private pool. Lounge in the sun, enjoy poolside dining with a BBQ grill, or unwind in the comfortable sun chairs with a refreshing drink. The garage has been transformed into a lively game room, complete with a billiards table, foosball, and a big screen TV—ideal for friendly competition. Inside, the open-concept floor plan combines comfort and elegance. The spacious living room invites you to relax and entertain given the common area was designed as an open floor plan. The fully equipped kitchen is designed with granite countertops, two large fridge/freezer combos, ample storage, and two dishwashers to simplify cleanup after meals. This house is being offered completely furnished and decorated. The ground floor hosts a king bedroom and a queen bedroom, while upstairs, you’ll find additional bedrooms, a second TV lounge, and plenty of space for everyone. Each bedroom is thoughtfully designed with comfortable bedding, smart TVs, and many offer en suite bathrooms. Guests also have access to Sonoma Resort's exclusive amenities, including a sophisticated clubhouse with a lounge, a resort-style swimming pool with poolside loungers, a jacuzzi, and a fitness center. Enjoy a scenic walking/jogging trail or take a quick drive to nearby attractions, such as Disney World, Universal Studios, championship golf courses, and upscale outlets.
- Type:
- Single Family
- Sq.Ft.:
- 2,339
- Status:
- Active
- Beds:
- 3
- Lot size:
- 0.16 Acres
- Year built:
- 2004
- Baths:
- 3.00
- MLS#:
- S5116360
- Subdivision:
- Solivita Ph 04c Sec 01
ADDITIONAL INFORMATION
MOTIVATED SELLER!! Priced to sell and account for potential modern updates and solar lease! This spacious, light-filled home is being offered by the original owners and is ready for your personal touches and updates! In the 55+ community of Solivita, this home is positioned on an end lot with luscious greenery and mature trees, the highly sought after Bolero model features three Bedrooms and three Bathrooms, of which one Bed and one Bath are in the detached Casita for added guest privacy (similar to an In-Law apartment). The entry through an ample courtyard, with plenty of space for outdoor seating and plants, is a special feature of this layout. Once inside the main house, the open concept flows from the Family Room, Dining Room and large Kitchen with a bonus space that can be used as an Office or second dining area. The expansive Primary Suite/ Master Bedroom has an extended alcove, great for a reading nook or sitting area and access to the beautiful Florida Room, and an ensuite bathroom with double vanity and 2 walk-in closets. The Florida room, currently used as an art studio, has endless possibilities to enjoy the light and bright space, and energy costs are kept low with leased, transferable Solar Panels! Located in the prestigious, guard-gated community of Solivita, this home offers more than just a residence—it delivers a lifestyle. Solivita is an award-winning active adult community, featuring a stunning golf club, expansive recreation facilities, several sparkling community pools, and amenities such as tennis courts and baseball fields with league play. At the heart of the community is the charming Town Square, where you’ll find a variety of restaurants, boutique shopping, and even a cozy coffee shop for your morning routine or evening unwinding. Whether you’re seeking outdoor activities or social events, Solivita provides a lifestyle tailored for enjoyment and connection. Schedule your showing today and make this home your new Florida Sanctuary.
- Type:
- Single Family
- Sq.Ft.:
- 1,705
- Status:
- Active
- Beds:
- 2
- Lot size:
- 0.15 Acres
- Year built:
- 2016
- Baths:
- 2.00
- MLS#:
- S5116211
- Subdivision:
- Solivita Ph 1-f Un 1
ADDITIONAL INFORMATION
A Solivita WATERFRONT Opportunity! Make this lovely 2-bedroom TREVISO Cabella HOME - with its Tuscan inspired STACKED STONE façade, this open concept home has all the features including a screened entry portico, crystalline front entry door, 8’ DOORS, upgraded CABINETS throughout, CROWN MOLDING, and extended lanai, PLUS: NO CARPET! Enter a welcoming foyer, into the Great room that has a large TRIPLE SLIDER, RECESSED lighting, and IMPRESSIVE water view, adjacent is the functional kitchen with upgraded cabinetry, QUARTZ counters, with TILED backsplash. The dining space is entertainment sized and can accommodate a larger round table. And it does not stop there! The expansive owner’s suite features triple windows overlooking the water, planked tile floor, with an en-suite bath that has GRANITE counters and under-mount sinks and framed mirrors – even the shower features upgraded tiles with glass and marble listello accent. There is a guest bedroom/media room with WALK-IN CLOSET and the same planked tile flooring, nearby is a shared bath, and handy flex room being used as a den! Find EPOXY FLOOR coating in the GARAGE with a separate 8’ x 8’ AIR-CONDITIONED HOBBY/CRAFT/WORKSHOP space! And to enjoy this expansive waterfront lot, an EXTENDED, screened lanai that has a fantastic view of the sunsets PLUS enhanced landscaping. This home is warm and inviting with all the work completed – including BLINDS, LIGHTING, FANS, and it has been superbly finished in a NEUTRAL palette with custom paint throughout There is nothing left to do – move right into the good life! Completed in 2016, this home was constructed with all the energy efficiency features such as Low E windows, 15 seer A/C, and fresh air outside venting. This gracious home is AVAILABLE for an early 2025 close! WELL CARED for this home is close to all village amenities. Take YOUR VIRTUAL TOUR to experience your personal paradise! COME - Live the life you have always dreamed of, ENJOYING SOLIVITA’s many amenities, this award winning 55 Plus community offers: 2 full fitness facilities, 14 community pools, dining options, walking paths, fulltime concierge, 200+ social clubs, a quaint village center with pharmacy and pro-shop and certainly the 2 golf courses! Nestled on over 4300 acres of natural beauty south of Kissimmee and within 30 miles of central Florida’s dynamic tourist areas and international airport. For convenience, HCA Florida Poinciana Hospital is directly across the street with a 42,000 square-foot medical office building, and now opening – the new Poinciana Lakes Plaza! Find a convenient range of shops and services – Sprouts Farmers Market, Petco, Rack Room Shoes, 5 Below, Ulta, TJ Maxx, Ross, Burlington, TD Bank, Hair Cuttery, Outback, First Watch, Five Guys, Popeyes, Bojangles, Coldstone; along with existing Walgreens, Wells Fargo, Little Ceasars, McDonalds and more! HOA includes lawn service, recycled water irrigation AND high-speed fiber connection! Live the active adult life you have dreamed of in Solivita!
- Type:
- Single Family
- Sq.Ft.:
- 3,041
- Status:
- Active
- Beds:
- 5
- Lot size:
- 0.43 Acres
- Year built:
- 1994
- Baths:
- 4.00
- MLS#:
- S5116372
- Subdivision:
- Wilshire Oaks
ADDITIONAL INFORMATION
Surprise your family this holiday season with the gift of homeownership! A true generational home complete with 2 master bedrooms/bathrms and a whole separate wing for the in-law suite (contains it's own master bedroom, bathroom, hallway, and separate entrance). An open floor plan for family areas (kitchen, breakfast, dining, and living rooms) bathed with natural light from the expansive outside screened patio (pool and lounge areas to boot) The lot size is unbeatable! Over 18,000sqft of space for family gatherings, cookouts, events, or even just running room for your pets and/or your young ones! CALLING ALL INVESTORS & RENTAL PROPERTY OWNERS: this HOA has >>ZERO<< lease period restrictions! Perfect for airbnb/short-term rentals. Too many features to type, book your showing today and see for yourself! The sellers are ready to sell!!
- Type:
- Townhouse
- Sq.Ft.:
- 1,783
- Status:
- Active
- Beds:
- 3
- Lot size:
- 0.06 Acres
- Year built:
- 2023
- Baths:
- 3.00
- MLS#:
- O6260220
- Subdivision:
- Creekside Twnhms
ADDITIONAL INFORMATION
Beautiful 3 bedroom, 2.5 bathroom with 2 car garages Townhome, Covered Lanai in the exclusive CreekSide Townhomes neighborhood. This Energy Star Certified TownHome, the kitchen is open to the great room & dining area and has 42" cabinets with crown molding, quartz countertops, tile backsplash and stainless Whirlpool appliances, all bedrooms and laundry located upstairs. Primary suite boasts a dual sink vanity with quartz counters, enlarged glass shower, privacy lavatory, and a walk-in closet. Located in a growing area of Narcoossee and minutes away from Lake Nona's shopping, dining and Medical City. Only 30 minutes from Disney attractions and close to Orlando International Airport. The Towns at Creekside offers residents a luxurious community pool with cabana, playground and walking trails. This townhome won’t last so make your offer today!!!
- Type:
- Single Family
- Sq.Ft.:
- 1,741
- Status:
- Active
- Beds:
- 4
- Lot size:
- 0.15 Acres
- Year built:
- 2005
- Baths:
- 3.00
- MLS#:
- S5116296
- Subdivision:
- Trafalgar
ADDITIONAL INFORMATION
**PRICE REDUCED**Beautiful 4 bedrooms ,3 full bathrooms, relax in your front porch after a hard work day or refresh in your own pool or spa. Wood plank like tile throughout. The kitchen has modern soft close cabinets with granite counter tops, plenty of counter space and kitchen island for the gourmet chef to cook the most delicious foods for the family. Samsung stainless steel appliances complement this spacious kitchen. Eat in spaces in the kitchen. The large living room with a view of the pool through a large display of sliding doors. Split bedroom plan. The primary bedroom has his/her walking closet. The Primary bathroom features double sink vanity with soft close doors, spacious shower with modern glass doors. The second bathroom is conveniently located by the 3 bedrooms and the front of the house and the 3rd bathroom has its own door to give access to the pool.
- Type:
- Townhouse
- Sq.Ft.:
- 2,356
- Status:
- Active
- Beds:
- 4
- Lot size:
- 0.04 Acres
- Year built:
- 2019
- Baths:
- 5.00
- MLS#:
- O6260539
- Subdivision:
- Magic Village Resort 2
ADDITIONAL INFORMATION
Escape to luxury living with this incredible four-bedroom property at Magic Village Views. This complete vacation home offers everything you need for a relaxing and unforgettable stay in Kissimmee. Boasting four spacious bedrooms, each with a king-sized bed and an en-suite bath, this property provides the ideal retreat for family and friends. The elegant interiors feature high-end appliances, stylish furnishings and modern amenities, ensuring you have all the comforts of home during your stay. The open-concept living and dining area is ideal for hosting dinner parties or relaxing with your loved ones after a day of exploring the area's attractions. With an extended area and a giant gourmet kitchen, as well as a full laundry. Fully furnished unit just five minutes from Disney's main gate. A potential great property for short-term rental. You and your guest will enjoy all the services and facilities of a resort in the comfort and privacy of a home.
- Type:
- Single Family
- Sq.Ft.:
- 1,802
- Status:
- Active
- Beds:
- 3
- Lot size:
- 0.14 Acres
- Year built:
- 2021
- Baths:
- 3.00
- MLS#:
- O6260209
- Subdivision:
- Tohoqua Ph 2
ADDITIONAL INFORMATION
Immaculate modern classic 3 bedroom and 2.5 bathroom two-story home nestled on a premium corner lot located on a quiet street just steps away from the resort style amenities in the sought after residential community of Tohoqua. The Autumn exudes elegance and good taste. As you enter, you are greeted by ample open space with lots of natural light flowing through. The modern style open kitchen features stainless steel appliances, a large island with quartz countertops that opens to the elegant dining room and spacious family room with wall-to-wall wood like tile planks. This wonderful home features a back porch with a detached rear load 2-car garage, a fenced-in side yard, a laundry room that includes a washer & dryer, a convenient half bathroom on the first floor, a spacious master suite with a large walk-in closet, and a spa inspired master bathroom with his/hers sinks and a glass enclosed shower. This home is green energy efficient thanks to solar panel technology that helps reduce the electric bill. At Tohoqua, families can utilize the resort-style swimming pool, clubhouse with a fitness center, and tennis and pickle ball courts along with walking trails throughout the community.

Kissimmee Real Estate
The median home value in Kissimmee, FL is $370,000. This is equal to the county median home value of $370,000. The national median home value is $338,100. The average price of homes sold in Kissimmee, FL is $370,000. Approximately 36.16% of Kissimmee homes are owned, compared to 43.83% rented, while 20.01% are vacant. Kissimmee real estate listings include condos, townhomes, and single family homes for sale. Commercial properties are also available. If you see a property you’re interested in, contact a Kissimmee real estate agent to arrange a tour today!
Kissimmee, Florida has a population of 77,189. Kissimmee is less family-centric than the surrounding county with 27.54% of the households containing married families with children. The county average for households married with children is 30.51%.
The median household income in Kissimmee, Florida is $41,746. The median household income for the surrounding county is $58,513 compared to the national median of $69,021. The median age of people living in Kissimmee is 35.3 years.
Kissimmee Weather
The average high temperature in July is 91.6 degrees, with an average low temperature in January of 48.5 degrees. The average rainfall is approximately 51.9 inches per year, with 0 inches of snow per year.
