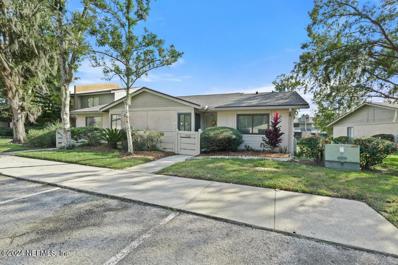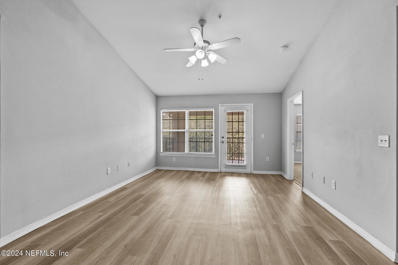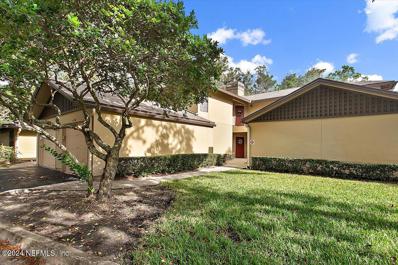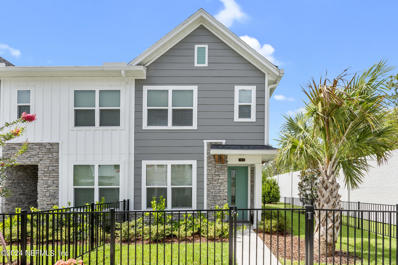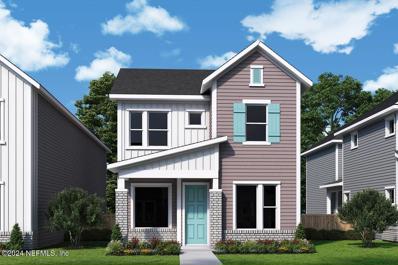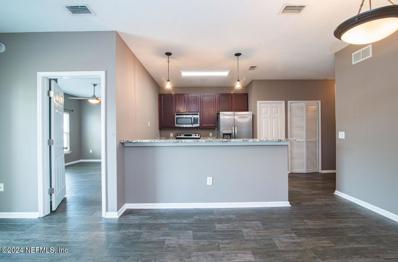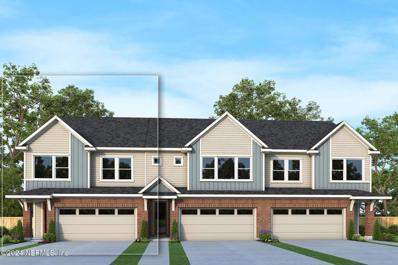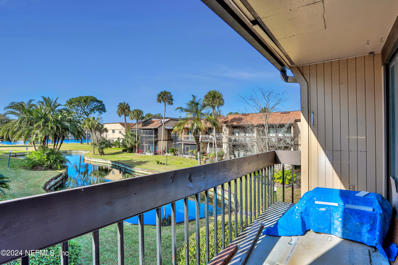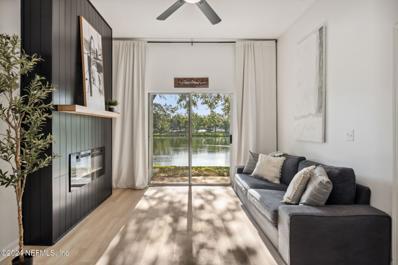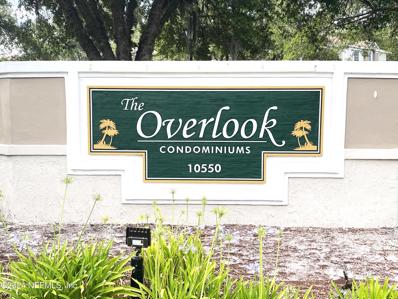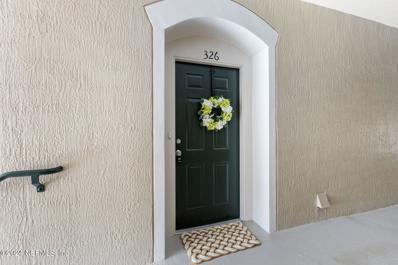Jacksonville FL Homes for Rent
$1,395,000
10122 Koster Street Jacksonville, FL 32256
- Type:
- Single Family
- Sq.Ft.:
- n/a
- Status:
- Active
- Beds:
- 5
- Year built:
- 2022
- Baths:
- 4.00
- MLS#:
- 2056570
- Subdivision:
- Edison
ADDITIONAL INFORMATION
The popular Westbrook plan by Toll Brothers is distinguished by the pale natural stone columns, stucco & metal railing. Inside you'll discover pale oak colored floors which flow seamlessly through the social areas. The private office features a painted brick accent wall. A spacious formal dining is complemented by the butlers' pantry. The hub of the home is the expansive gourmet kitchen which boasts floor-to-ceiling cabinets, farmhouse sink, a huge quartz center island, quartz countertops, SubZero Fridge, 5 burner Gas Cooktop, wall ovens and warmer drawer. Not to be missed is the massive walk-in pantry & a casual dining area, with teardrop lighting. Dramatic two story great room with floor to ceiling painted brick fireplace is an inviting space. Owners Suite features his/hers vanities, free standing tub, separate custom closets. Laundry with front load W/D. Drop zone, Guest suite down, 3 bedrooms & game room up.Spacious Covered lanai, Automatic Blinds in Great Room.
- Type:
- Townhouse
- Sq.Ft.:
- n/a
- Status:
- Active
- Beds:
- 3
- Lot size:
- 0.06 Acres
- Year built:
- 2005
- Baths:
- 3.00
- MLS#:
- 2056492
- Subdivision:
- Clifton Village
ADDITIONAL INFORMATION
Welcome to your new townhome in the desirable Clifton Village community! This spacious 3-bedroom, 2.5-bath, two-story townhome offers a blend of style, comfort, and unbeatable convenience. Located in the heart of Jacksonville's Southside, you'll be minutes from I-95, JTB, St. Johns Town Center, fantastic dining, top hospitals, and just 15 minutes to the beach or downtown. Step inside to discover luxury vinyl plank flooring throughout the entire home, bringing modern elegance and durability. The stunning kitchen remodel is a true showstopper, featuring a massive island perfect for meal prep and gatherings, along with new appliances that make cooking a joy. The first floor's open-concept layout is ideal for entertaining, leading out to a screened porch with peaceful wooded views for a private retreat. Upstairs, you'll find 3 bedrooms including a generous primary suite with a spacious walk-in closet and easy access to a conveniently located laundry room. Enjoy peace of mind with a newer HVAC system (just 1 year young) and a 2020 roof. The gated Clifton Village community offers fantastic amenities, including a clubhouse, pool, and fitness center. Plus, with a one-car attached garage, you'll have everything you need for a comfortable, low-maintenance lifestyle. Don't miss this chance to make this beautiful townhome your own!
- Type:
- Condo
- Sq.Ft.:
- n/a
- Status:
- Active
- Beds:
- 2
- Year built:
- 2006
- Baths:
- 2.00
- MLS#:
- 2056404
- Subdivision:
- Sweetwater By Del Webb
ADDITIONAL INFORMATION
Fabulous 2BR/2BA move-in ready condo at Sandpiper Village - Sweetwater by Del Webb 55+ community. This unit conveniently located on the main floor/end unit Featuring split bedroom floor & and open floor plan, gourmet kitchen, breakfast area, granite countertops, stainless steel appliances, separate dining room, washer/dryer included, gleaming hardwoods floors throughout. Owners suite features ceiling fan, his and her walk in closet, soaking tub, separate shower, his and her vanity. Enjoy the benefits of no maintenance living in this outstanding Southside location. This community has secured buildings with 2 elevators and has an exceptional 22,000sf amenities center (Summerland Hall) which includes an indoor and outdoor pool staffed for activities including a world class gym, billiard room, ball room, craft room, library.
- Type:
- Condo
- Sq.Ft.:
- n/a
- Status:
- Active
- Beds:
- 2
- Lot size:
- 0.02 Acres
- Year built:
- 1983
- Baths:
- 2.00
- MLS#:
- 2056389
- Subdivision:
- Village Green At Baymeadows
ADDITIONAL INFORMATION
Welcome to this stunning & fully renovated condo in Village Green @ Baymeadows that feels like a model home! Every detail has been thoughtfully updated, bringing a luxurious & modern touch throughout. Enjoy brand new features to include: AC, windows, trim, doors, cabinets & appliances. The kitchen features quartz countertops, a tile backsplash, new stainless-steel appliances (including refrigerator!) & upgraded sink & faucet. Beautiful new vinyl flooring flows seamlessly throughout, complemented by unique finishes such as a tongue-and-groove wood ceiling in the entryway, striking wood beams in the main living area & updated light fixtures and ceiling fans. Both bathrooms have been completely remodeled, w/ the primary bath featuring a widened 30'' door entrance for added accessibility. Additional highlights include a new sliding glass door with built-in blinds, upgraded bi-fold doors & extra closet shelving for style and convenience. This unit comes with a carport and two assigned parking spaces. Conveniently located near shopping & dining. Condo fees include water, sewer, trash, pest control (interior and exterior), lawn maintenance, plus pool & tennis court access. This move-in-ready gem is a must-see! ADDITIONAL UPGRADES.... New HVAC System and vent covers HVAC ducts cleaned Removed Popcorn ceiling All walls & ceiling primed and painted New wood trim 6"by 1" All new light switches, covers & outlets, GFCI New Windows Wood trim accents around doors and windows. New doors & hardware (interior + exterior) New kitchen cabinets (upper & lower) New stainless appliances New sink & faucet New shut off valve to faucet New garbage disposal New quartz countertops New tile backsplash New pantry door All new vinyl flooring Added Tongue & Groove wood on ceiling Added Wooden Beams in Great Room New doors and shelving in bedrooms New can-lights (larger bedroom) Widened door entrance to larger bathroom New washer & dryer New washer recessed valve box Dryer vent cleaned New shelf and can lights (laundry room) Epoxy floor to patio, storage & front walkway New patio screening and concrete step Added cabinet to storage unit Insulated walls & added plywood for walls in storage room Trim and front gate freshly painted Added water shut off valve to main water line New mulch and shrubbery New tile flooring in bathrooms New toilets New tub & shower New vanities, sinks & faucets New lights and can lights Wooden towel racks New exhaust fans
- Type:
- Condo
- Sq.Ft.:
- n/a
- Status:
- Active
- Beds:
- 2
- Year built:
- 2000
- Baths:
- 2.00
- MLS#:
- 2056357
- Subdivision:
- The Reserve At Pointe Meadows Condo
ADDITIONAL INFORMATION
This beautiful 2-bedroom, 2-bath condo offers both comfort and convenience in a peaceful, gated community. Recently upgraded with a brand-new air conditioner and furnace, this home is ready for year-round comfort. Enjoy your own private balcony, perfect for relaxing or dining outdoors. The resort-style pool provides a wonderful retreat on sunny days, creating a vacation-like atmosphere right at your doorstep. This property is conveniently close to shopping and offers easy highway access. It's just 10 minutes from UNF, 0.7 miles from I-295, 4 miles from the St. Johns Town Center Shopping District, and 1.2 miles from the Mayo Clinic. Take advantage of exceptional community amenities, including secure gated entry, an outdoor cookout area, and a clubhouse with a business center. Stay active with a fully equipped fitness center and an indoor basketball court. An on-site car wash station adds even more convenience. With all these fantastic amenities, this condo is ideal for those seeking a comfortable, carefree lifestyle. Don't miss out- schedule a tour today!
- Type:
- Single Family
- Sq.Ft.:
- n/a
- Status:
- Active
- Beds:
- 3
- Lot size:
- 0.3 Acres
- Year built:
- 2001
- Baths:
- 2.00
- MLS#:
- 2042298
- Subdivision:
- South Chase
ADDITIONAL INFORMATION
OPEN HOUSE Sunday 12/8 11am-2pm! At Seller's Request Home Was Temporarily Off the Market. It is Now Back Available! This Home Is Certified Pre-Owned! Home Inspection and Repairs already Completed! Come relax on Oversized Covered Porch and enjoy amazing views of the Lake and the Wildlife that visits it! Ideally located close to Schools, Shopping and Dining with easy access to I-295, I-95, Downtown, Mayo Clinic and the Beaches, this Move-In ready 3BR/2BA home has been meticulously maintained. Enjoy cooking in the Spacious Kitchen that is open to Family Room and offers a view of the Wood Burning fireplace. The Large Owner's Suite features a Walk-in Shower, Garden Tub & Walk-in Closet. Enjoy easy care laminate wood flooring throughout the home. The Roof and Water Heater were replaced in 2024, the HVAC was replaced in 2016. Homes in this neighborhood don't come on the market often. Don't miss your opportunity to see it!
- Type:
- Condo
- Sq.Ft.:
- n/a
- Status:
- Active
- Beds:
- 2
- Lot size:
- 0.02 Acres
- Year built:
- 1993
- Baths:
- 2.00
- MLS#:
- 2056275
- Subdivision:
- Lakecrest
ADDITIONAL INFORMATION
Tastefully furnished condominium in the heart of Southside! This 2 bed, 2 bath second-story condo has exquisite features including high ceilings, spacious primary suite with a walk-in closet, dual sinks in the primary bath and two sets of sliding glass doors leading to a 144 ft.² screened in lanai, bringing in ample natural light. Enjoy the cozy wood burning fireplace and the convenience of an inside laundry, plus a private one car detached garage! Plenty of activities for you, such as Bingo, Bunko, Food Trucks, Book Clubs, Craft Club, holiday dinners, and water sports. Experience the carefree lifestyle amongst tranquil lakes & cascading fountains! Amenities include TWO pools, fitness center, clubhouse, tennis court, car wash area, and RV/boat storage, water and sewer included in condo fee. Prime location close to restaurants, shopping and highways. Come join us!
- Type:
- Townhouse
- Sq.Ft.:
- n/a
- Status:
- Active
- Beds:
- 2
- Lot size:
- 0.06 Acres
- Year built:
- 2022
- Baths:
- 3.00
- MLS#:
- 2056258
- Subdivision:
- Etown
ADDITIONAL INFORMATION
Why wait for new construction when you can have this move-in ready END UNIT now! Built in 2022 this home has been meticulously maintained and looks like a model home. Not only are there more windows, which let in more light, with the end unit, but there's also extra fenced-in side yard that you get! Downstairs is where you will find the heart of the home, a beautiful kitchen with granite countertops and stainless steal appliances. The space is great for entertaining because it opens up to the dining area and main living room. Additionally there is a downstairs half bath. Upstairs you will find a good size loft, laundry area, spacious primary bed/bath with a large closet, as well as the second bed and full bath. All of this in the centrally located community of Etown, where you have access to all the amenities, such as a gym, pool, dog park and more! With as little as 3% down you could qualify for up to $1,500 in closing cost assistance with preferred lender, Movement Mortgage.
- Type:
- Single Family
- Sq.Ft.:
- n/a
- Status:
- Active
- Beds:
- 3
- Year built:
- 2024
- Baths:
- 3.00
- MLS#:
- 2056210
- Subdivision:
- Granville
ADDITIONAL INFORMATION
Embrace the lifestyle you've been dreaming of with a new home in Granville at eTown. Timeless style and innovative craftsmanship combine in this breathtaking new home in Jacksonville, FL. Delight in the beautiful view of the green space in Granville from your large front porch. Enjoy cooking in the spacious, gourmet kitchen featuring a practical, stylish island and a gas cooktop that is a treat for any chef. The cool neutral color scheme of the kitchen and main living space offers the opportunity to add your personal touch with texture and color. There is a large backpack rack and storage closet under the stairs providing you with an ample amount of storage on the main level. The second floor includes the Owner's Retreat and two secondary bedrooms. The secondary bedrooms both feature walk-in closets. Your Owner's Retreat is a vacation at the end of every day with a serene en-Suite bathroom. The huge walk-in closet in the Owner's Retreat allows access from your closet to the laundry room, making life a little easier and more convenient. The breezy lanai offers a great space to host a celebration or enjoy a quiet weekend.
- Type:
- Single Family
- Sq.Ft.:
- n/a
- Status:
- Active
- Beds:
- 3
- Lot size:
- 0.11 Acres
- Year built:
- 2022
- Baths:
- 2.00
- MLS#:
- 2056199
- Subdivision:
- Wells Creek
ADDITIONAL INFORMATION
Discover easy living in this stunning one-story home, crafted for style, flexibility and comfort. This thoughtfully designed floor plan offers a spacious kitchen with quartz countertops, stainless steel appliances including a gas stove, a single deep-bowl sink, and stylish grey cabinets. The kitchen also features bar-top seating, a breakfast nook, and a large walk-in pantry, providing generous space for cooking and storage. An open floor plan connects the main living areas, enhanced by luxury vinyl plank floors and elegant 5'' baseboards, leading to a flexible home office or den to accommodate work or hobbies. In the owner's suite, enjoy dual walk-in closets, a modern ensuite bathroom with dual sinks, and a large walk-in shower with upgraded tile. A separate guest bath includes a fixed glass shower/tub combination, offering both style and functionality. Other highlights include laundry cabinets for extra storage, a tankless water heater, ceiling fans, and blinds throughout. Step outside to a screened patio, perfect for relaxing, with a fenced backyard. Additional features include a 2-car garage, rain gutters and a 10-year structural builder warranty, which will transfer to the new owner for peace of mind. Situated in a desirable neighborhood with a host of amenities including parks, playgrounds and a community pool. This home is ready to welcome you home for the holidays. Schedule a private tour today!
- Type:
- Condo
- Sq.Ft.:
- n/a
- Status:
- Active
- Beds:
- 1
- Lot size:
- 0.02 Acres
- Year built:
- 1993
- Baths:
- 1.00
- MLS#:
- 2056144
- Subdivision:
- Lakecrest
ADDITIONAL INFORMATION
*Welcome to this beautiful and luxury 1-bedroom, 1-bathroom + 1 car Garage condominium located in the desirable 'LAKECREST' community.* Updated in 2022. NEW HVAC. Newly replaced Roof. Beautiful Fireplace, Spacious Living Area and Large Master Suite. Step out onto your private screened balcony and take in the serene views of the nature. Priced to sell and ready for immediate occupancy. AS-IS sale. The HOA fee includes water, sewer, garbage, exterior insurance, irrigation, lots of guest parking, on-site Mgmt, pest control, community pool, fitness center, RV/boat parking area & car wash area. Located in the heart of Southside minutes from the St Johns Town Center, Downtown, Mayo Clinic, UNF & all major highways. Don't miss your chance to see this one!
- Type:
- Condo
- Sq.Ft.:
- n/a
- Status:
- Active
- Beds:
- 2
- Year built:
- 2009
- Baths:
- 2.00
- MLS#:
- 2056068
- Subdivision:
- Summer Key Condos
ADDITIONAL INFORMATION
Welcome to your dream home! This gorgeous 2-bedroom, 2-bath condo is packed with upgrades and filled with style and convenience. As soon as you step inside, you'll be greeted by the warmth of wood-look tile that flows throughout the entire home, creating a seamless, elegant feel. The open-concept layout is perfect for entertaining or simply enjoying easy, spacious living. The kitchen is a chef's delight, featuring 42'' cabinets for ample storage, sleek granite countertops, and top-of-the-line stainless steel appliances that blend beauty and functionality. Located just minutes from the vibrant St. Johns Town Center, you'll have quick access to Jacksonville's best shopping, dining, and entertainment. Plus, with I-95 nearby, commuting is a breeze. This condo offers not only a beautiful living space but also a lifestyle of convenience and sophistication. Don't miss the opportunity to make it yours! Schedule a private showing today and see firsthand why this condo stands out from others.
- Type:
- Townhouse
- Sq.Ft.:
- n/a
- Status:
- Active
- Beds:
- 3
- Year built:
- 2024
- Baths:
- 3.00
- MLS#:
- 2056065
- Subdivision:
- Etown
ADDITIONAL INFORMATION
The Elrod is a wonderful example of Life Design. Open the front door and see the welcoming Family Room beyond. As you enter the home, the sightlines unfold to reveal the kitchen and dining room, the heart of the home. With gorgeous Kinsdale Painted Boulder cabinets, cook-top kitchen, and quartz counters, this kitchen aims to please. End your day in the owner's retreat cuddled up with a good book and view out of the windows. This is your place to call home!
- Type:
- Condo
- Sq.Ft.:
- n/a
- Status:
- Active
- Beds:
- 2
- Lot size:
- 0.01 Acres
- Year built:
- 1973
- Baths:
- 3.00
- MLS#:
- 2056039
- Subdivision:
- Los Prados
ADDITIONAL INFORMATION
ONE YEAR HOMEOWNERS DUES PAID WITH ACCEPTIBLE OFFER! Discover the epitome of sophistication and modernity in this exquisitely renovated condo. From its seamless design to its breathtaking views, every detail has been meticulously crafted to leave you in awe. Indulge in the joy of cooking with state-of-the-art appliances, a farmhouse sink, and a convenient passthrough window to the dining room. The downstairs boasts stunning tile flooring that leads to a mesmerizing lake view. Make your way upstairs, where you'll find two ample-sized bedrooms, each boasting a full bath. The master bedroom offers a balcony that overlooks the serene lake, creating the perfect ambiance for enjoying your morning coffee. Welcome to your dream home.
- Type:
- Condo
- Sq.Ft.:
- n/a
- Status:
- Active
- Beds:
- 2
- Lot size:
- 0.02 Acres
- Year built:
- 1984
- Baths:
- 3.00
- MLS#:
- 2055990
- Subdivision:
- Village Green At Baymeadows
ADDITIONAL INFORMATION
Welcome home to this fully updated two story condo in the heart of Jacksonville. Centrally located between the beach and downtown. With a modern kitchen enhanced with white shaker cabinets, butcher block countertops and subway tile backsplash. Updated luxury plank floors (2021), trendy powder bath, built in bar, chic fireplace. All windows were replaced in 2023. Upstairs has two bedrooms with their own ensuite bathrooms. The primary shower is brand new (2024) which boasts upgraded tile on the walls and floor. Outside is a large screened in lanai which offers tons of privacy. Close to tons of shopping, dining, and major highways. Just bring your furniture, this one is completely move in ready!
- Type:
- Condo
- Sq.Ft.:
- n/a
- Status:
- Active
- Beds:
- 3
- Year built:
- 2002
- Baths:
- 2.00
- MLS#:
- 2056004
- Subdivision:
- Horizons@stonebridge
ADDITIONAL INFORMATION
Discover refined living in this beautiful 3-bedroom, 2-bath condo nestled in the highly sought-after Gate Parkway area! Set in a secure, gated community brimming with amenities, residents enjoy access to a clubhouse, pool, fitness center, and more, creating a resort-like experience right at home. Located on the desirable first floor with an effortless open floor plan, this corner unit is freshly painted and filled with natural light, thanks to its numerous windows. The spacious layout features a smart split-bedroom design for extra privacy, ideal for families or guests. The condo showcases sleek laminate flooring throughout and a bright, airy feel in each room. Step onto the enclosed lanai to take in stunning sunset views, offering the perfect retreat at the end of each day. The unit also includes the convenience of a one-car covered parking spot, an inside laundry closet.
- Type:
- Condo
- Sq.Ft.:
- n/a
- Status:
- Active
- Beds:
- 2
- Year built:
- 1973
- Baths:
- 2.00
- MLS#:
- 2055931
- Subdivision:
- Deerwood Villas
ADDITIONAL INFORMATION
**SELLER OFFERING TO PAY 1-YEAR of ANNUAL HOA DUES VALUED at $3500!** Experience upscale living in this delightful FIRST FLOOR, SINGLE STORY, WATERFRONT villa nestled within sprawling estates of the prestigious Deerwood Golf & Country Club. Currently this is the ONLY first floor, single story unit for sale in Deerwood Villas. This spacious 2-bedroom, 2-bathroom home offers serene water views, an open-concept floorplan, and comfort & convenience features throughout. The large windows flood the living space with natural light, creating a warm and inviting space. The kitchen is equipped with NEW stainless steel appliances (dishwasher and microwave), ample cabinetry and counter space, including a breakfast bar and large pantry, perfect for both everyday living and entertaining. The primary bed and bath suite features his and her closets and two sinks, while the guest bedroom & bath provide comfort and privacy for family or friends. Relax on your covered private patio and enjoy peaceful water views, or take advantage of the community's exceptional amenities. Upon membership of Deerwood Country Club, you'll have exclusive access to a world-class golf course, sparkling swimming pool, tennis courts, pickleball courts, basketball court, gym, kids' playground, and more! Unit includes a covered carport and outdoor utility closet. Condo fee includes water, sewer, trash, pest control, termite bond, landscaping and exterior insurance. Conveniently located just minutes from major highways, this charming villa provides easy access to shopping, dining, and entertainment options. With the added benefit of two 24-hour staffed gated entrances, you can enjoy peace of mind while living the lifestyle you've always dreamed of in this exclusive community!
- Type:
- Condo
- Sq.Ft.:
- n/a
- Status:
- Active
- Beds:
- 3
- Lot size:
- 0.01 Acres
- Year built:
- 2007
- Baths:
- 2.00
- MLS#:
- 2055880
- Subdivision:
- Windsor Falls
ADDITIONAL INFORMATION
Home For The Holidays.. This absolutely adorable, waterfront condo will charm you the moment you walk through the front door. Such an open space, yet cozy and thoughtful in layout. Upon walking in, you instantly see the calming water through the glass doors. The large great room which can also serve as a living/dining combo, offers a beautiful view and warm custom built electric fireplace for all to enjoy this holiday season.. This home has spacious bedrooms, large closets, ample storage, fresh interior paint, and so many other detailed touches....TRULY making this cutie one of a kind and ready for YOU to make your home. If the interior is not impressive enough, you have your very own ATTACHED garage. Accessible directly through your laundry room door. Windsor Falls is a gated community offering a pool, gym, and playground. Located near loads of restaurants and shopping. Come see it soon, this sweet home could be your Home For The Holidays...
- Type:
- Condo
- Sq.Ft.:
- n/a
- Status:
- Active
- Beds:
- 3
- Lot size:
- 0.01 Acres
- Year built:
- 2000
- Baths:
- 2.00
- MLS#:
- 2055874
- Subdivision:
- The Overlook
ADDITIONAL INFORMATION
Well maintained 3/2 largest unit plan in a quiet and beautiful gated community, the overlook which is close to St. Johns Town Center, UNF, Beaches, Downtown... the community offers an abundance of amenities including: in ground pool, clubhouse, fitness center, car wash station, vacuuming area and grills with picnic tables. Condo fees also pay for water, sewer, trash and all exterior maintenance.
- Type:
- Condo
- Sq.Ft.:
- 1,206
- Status:
- Active
- Beds:
- 3
- Year built:
- 2001
- Baths:
- 2.00
- MLS#:
- 2051210
- Subdivision:
- Horizons@stonebridge
ADDITIONAL INFORMATION
Vibrant Condo Living near St Johns Town Center! Welcome to this well maintained 3-bedroom, 2-bathroom condominium in the heart of Jacksonville, perfectly tailored for those seeking an active lifestyle. The unit features an assigned carport parking area as well, a sought after benefit! Located just 1 mile from the vibrant St. Johns Town Center, you'll enjoy easy access to premier shopping, dining, and entertainment venues like Top Golf. Whether you're walking over to the nearby Pickleball Courts at Fort Family Park or heading out for a short 20-minute drive to the beautiful beaches, this location offers endless opportunities to stay active and entertained. With Mayo Clinic only 7 miles away, you'll also have top-tier healthcare conveniently close by. This spacious condo offers an open floor plan, modern amenities, and a serene environment ideal for relaxing after a day of adventure. Here is your opportunity to own a home in one of Jacksonville's most sought-after location
- Type:
- Condo
- Sq.Ft.:
- n/a
- Status:
- Active
- Beds:
- 2
- Lot size:
- 0.02 Acres
- Year built:
- 2001
- Baths:
- 2.00
- MLS#:
- 2055837
- Subdivision:
- Reserve At James Island Lc
ADDITIONAL INFORMATION
Bright and Spacious Luxury Condo with Stunning Lake Views This second-floor condo is bathed in natural light and offers breathtaking views of the serene lake and its majestic fountains from the balcony, living room, kitchen, and bedroom. Step inside this remarkable home, once chosen by the community's developer for its unparalleled vistas of the expansive lake. The condo features a spacious open floor plan with 9' ceilings, creating an airy and welcoming atmosphere. Key highlights include: Walk-in closets A garden tub and step-in shower Ample storage space A bright living room with a dining area A cozy breakfast nook A fully equipped kitchen Relish the exclusive views that make this condo truly one-of-a-kind in the community. Conveniently located near the entrance, resort-style amenities, and the luxurious pool, this home offers the perfect blend of beauty and practicality within the gated Reserve at James Island.
- Type:
- Condo
- Sq.Ft.:
- n/a
- Status:
- Active
- Beds:
- 2
- Lot size:
- 0.02 Acres
- Year built:
- 2001
- Baths:
- 2.00
- MLS#:
- 2055835
- Subdivision:
- Reserve At James Island Lc
ADDITIONAL INFORMATION
Light-Filled Luxury Condo with Stunning Lake Views Experience top-floor living in this exceptional condo, boasting breathtaking views of the tranquil lake and its majestic fountains from the living room, kitchen, and bedroom. This extraordinary residence was once the personal choice of the community's developer, thanks to its unparalleled views of the expansive community lake. The home features a spacious, open floor plan with 9' ceilings, crown molding, and plenty of natural light. Highlights include: Walk-in closets, a garden tub and step-in shower, ample storage, a bright and welcoming living room with a dining area, a fully equipped kitchen Enjoy the exclusive views that set this condo apart from all others in the community. Its convenient location near the entrance, community amenities, and the resort-style pool makes it the perfect retreat within the gated Reserve at James Island. Happy to discuss reasonable negotiations to ensure a satisfying outcome for both parties.
- Type:
- Single Family
- Sq.Ft.:
- n/a
- Status:
- Active
- Beds:
- 4
- Lot size:
- 0.26 Acres
- Year built:
- 2021
- Baths:
- 5.00
- MLS#:
- 2055805
- Subdivision:
- Etown
ADDITIONAL INFORMATION
Exceptionally updated and luxurious modern family home located in the gated community of Edison East. The home features a desirable floor plan with three bedrooms downstairs, including the master, and a flexible space that can be used as a home office, kids' playroom, or additional living space. Two front bedrooms share a bathroom located at the front of the house. The front entry opens up to the main living space, which includes a gourmet kitchen with beautiful fixtures, an extended food prep island, and plenty of cabinet and counter space. Upstairs, there is an extended loft with a bedroom and a full bath. You can also step into the backyard, which has an expansive, updated, paved outdoor space with a preset bar and flex area, providing a private preserve view that's great for the family. The home is centrally located with easy access to highways, beaches, and shopping centers.
- Type:
- Condo
- Sq.Ft.:
- n/a
- Status:
- Active
- Beds:
- 2
- Year built:
- 2011
- Baths:
- 2.00
- MLS#:
- 2055803
- Subdivision:
- Tides Condo At Sweetwater
ADDITIONAL INFORMATION
Welcome home to this highly sought after, maintenance-free, ground floor 2BDRM/2BA w/Den/Flex Room Condo in The Tides at Sweetwater by Del Webb --Jacksonville's Premier 55+ Active Adult Community. This Heron Model boasts of upgraded Luxury Vinyl Plank flooring in Great Room, Dining Room, & Hallway (2020). Den/Flex Room w/double-door entry, Murphy Bed and Built-in Custom Shelving. Fully equipped Chef's Kitchen with warm maple cabinetry, stunning Stainless-Steel Appliances, & Granite Countertops. Luxurious Owner's Suite with Plantation Shutters, His/Her cultured marble top vanity, large Walk-in Shower & separate water closet. Inside laundry w/Maytag Washer & Whirlpool Dryer that conveys. Enjoy morning coffee on the spacious Screened Lanai that overlooks an expansive private backyard. Designer Paver Driveway and Walkway. 1-car attached garage, & ample guest parking nearby. Exceptional Features & Upgrades: * Sought After Ground Floor "Heron" Model, 1,438 sq. ft. * 2 Bedroom, 2 Bath, w/ Separate Den/Flex Room * Open, Split Bedroom Floor Plan * 1-Car Garage w/ Storage Shelving & Easy to Clean Concrete Floor Coating * Concrete Block Construction, Built in 2011 * Screened Lanai Overlooking Expansive Backyard * Oversized Sliders to Lanai * Tasteful Neutral Wall Color Palette Throughout * Luxury Vinyl Plank Flooring in Great Rm, Dining Rm & Hallway (Oct 2020) * Warm Maple Wood Kitchen & Bath Cabinetry Many Upgraded Systems & Appliances: * Carrier HVAC 2-Ton 14 SEER HP w/ Variable Speed Air Handler & Air Knight Air Purifier (two electronic air cleaners installed in unit (July 2020) * Frigidaire Gallery Refrigerator (June 2019) * KitchenAid Dishwasher (Sept 2020) * Frigidaire Gallery Microwave (Jan 2022) * Whirlpool Garbage Disposal (Sept 2024) * Whirlpool Dryer (Nov 2019) * Maytag Washer w/ 10-yr limited parts warranty (Apr 2020) * Rheem 55 Gallon Water Heater w/ 4-year warranty (Nov 2021) * Walk-In Shower Remodel in 2nd Bath (May 2019) * Custom Blinds on Sliding Glass Doors (July 2019) * Plantation Shutters in Owner's Suite (July 2019) * Murphy Bed w/ Built in Shelving in Den/Flex Room * New Toilet in Owner's Bath (Apr 2024) * Fire Sprinkler System * Covered Front Entryway * Designer Paver Driveway & Walkway * Ample Guest Parking Nearby * No CDD Fees Best of All, Maintenance-Free Living in The Tides at Sweetwater! THE TIDES @ SWEETWATER is centrally located to major shopping (St. John's Town Center), grocery stores, restaurants, pharmacies, major medical (Mayo Clinic & Urgent Care), & easy access to major highways, the airport, and the beaches. SWEETWATER residents enjoy the World-Class 22,000 SF Amenities Center called Summerland Hall, w/State-of-the-Art Fitness Center, Indoor heated & Outdoor Pools, indoor Jacuzzi, Ballroom & Dance Floor, Game & Crafts Rooms, Library, Business Center, Yoga/Pilates Room, Billiards Room, & a variety of Charted Clubs & Interest Groups -- all staffed by a full-time Lifestyle Director. Tennis courts, bocce ball courts, outdoor pavilion for picnicking, lighted walking/nature trails, bike lanes, & much more! Welcome home to the Sweet Life of Sweetwater at 8757 Little Swift Circle!
- Type:
- Single Family
- Sq.Ft.:
- n/a
- Status:
- Active
- Beds:
- 5
- Lot size:
- 0.15 Acres
- Year built:
- 2021
- Baths:
- 3.00
- MLS#:
- 2055768
- Subdivision:
- Etown
ADDITIONAL INFORMATION
This home is a must see! Beautiful executive home has high end finishes and custom details throughout. The floor plan is an open concept with the great room open to the kitchen. There is a butler's pantry, oversized pantry and a custom wall in the great room and foyer with shiplap. The home has 7'' baseboards. There is a spacious fully fenced in back yard big enough for a pool or outside entertainment feature. The covered patio allows for plenty of seating. The backyard makes the perfect setting for family gatherings. All bathrooms have been completely upgraded with impressive finishes and neutral colors. All lighting fixtures are upgraded and really add a beautiful touch to this already impressive home. mini blinds though out the house and a 2 1/2 oversized garage. 6ft fully fenced

Jacksonville Real Estate
The median home value in Jacksonville, FL is $280,200. This is lower than the county median home value of $302,800. The national median home value is $338,100. The average price of homes sold in Jacksonville, FL is $280,200. Approximately 51.05% of Jacksonville homes are owned, compared to 39.2% rented, while 9.75% are vacant. Jacksonville real estate listings include condos, townhomes, and single family homes for sale. Commercial properties are also available. If you see a property you’re interested in, contact a Jacksonville real estate agent to arrange a tour today!
Jacksonville, Florida 32256 has a population of 937,690. Jacksonville 32256 is more family-centric than the surrounding county with 27.81% of the households containing married families with children. The county average for households married with children is 26.73%.
The median household income in Jacksonville, Florida 32256 is $58,263. The median household income for the surrounding county is $59,541 compared to the national median of $69,021. The median age of people living in Jacksonville 32256 is 36.2 years.
Jacksonville Weather
The average high temperature in July is 91.1 degrees, with an average low temperature in January of 43.8 degrees. The average rainfall is approximately 50.2 inches per year, with 0.1 inches of snow per year.



