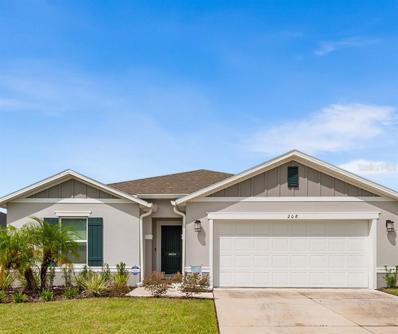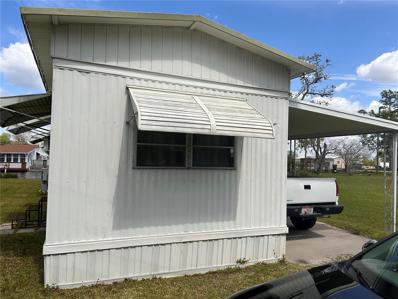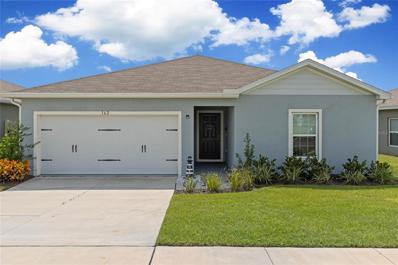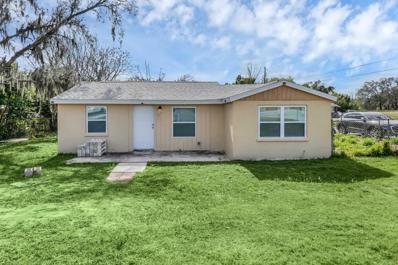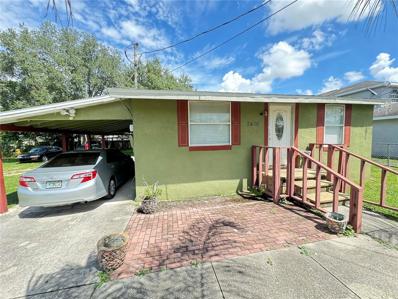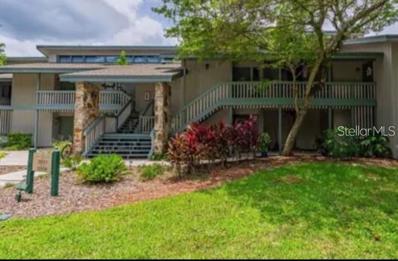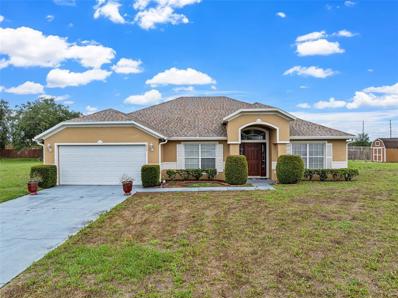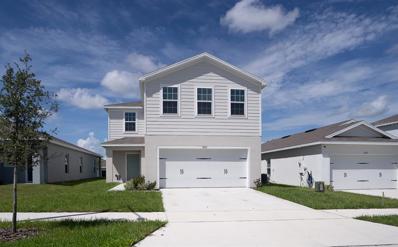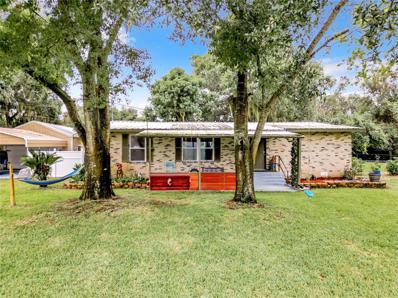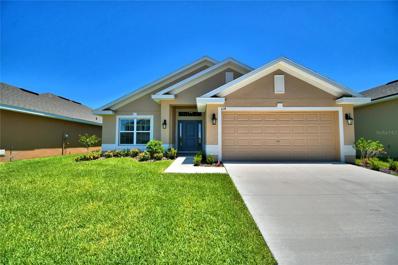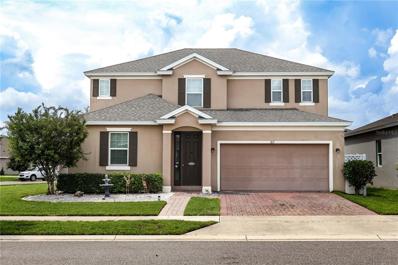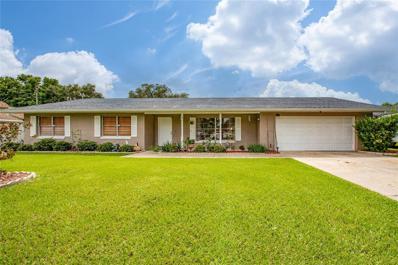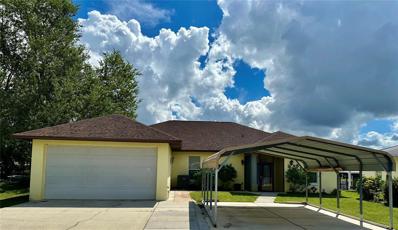Haines City FL Homes for Rent
- Type:
- Single Family
- Sq.Ft.:
- 1,983
- Status:
- Active
- Beds:
- 4
- Lot size:
- 0.16 Acres
- Year built:
- 2020
- Baths:
- 2.00
- MLS#:
- P4932019
- Subdivision:
- Summerlin Grvs Ph 2
ADDITIONAL INFORMATION
NO MONEY DOWN! USDA ELIGIBLE!! This immaculate, better-than-new home offers a perfect blend of luxury and efficiency! Featuring 4 spacious bedrooms, 2 full baths, and a 2-car garage, this former model home boasts top-of-the-line finishes and stunning built-ins throughout. The open-concept floor plan is designed for both relaxation and entertaining, with a beautiful kitchen and living area that flow seamlessly. The kitchen is a dream with huge island, granite counter tops and stainless steel appliances. Enjoy outdoor living on the covered lanai overlooking a private, fully fenced backyard—perfect for gatherings or peaceful evenings. Energy efficiency is key, with a solar system providing low to no electric bills, so you can enjoy both comfort and savings! Don’t miss your chance to own this exceptional, move-in-ready home packed with upgrades that truly make it shine!
- Type:
- Land
- Sq.Ft.:
- n/a
- Status:
- Active
- Beds:
- n/a
- Lot size:
- 40.21 Acres
- Baths:
- MLS#:
- O6240724
ADDITIONAL INFORMATION
MUST BE SOLD...SELLER DRASTICALLY LOWERED THE LISTING PRICE...40+ acres IN POLK COUNTY. 7 miles to I-4 , hospital, shopping center and easy access to I-27 for about 3 miles to subdivision area. Must check and see for more possibility. seller got no information re. wet land and zoning of the land . please call zoning dept. in POLK county if you are interested.
- Type:
- Single Family
- Sq.Ft.:
- 1,458
- Status:
- Active
- Beds:
- 2
- Lot size:
- 0.1 Acres
- Year built:
- 1990
- Baths:
- 2.00
- MLS#:
- O6241345
- Subdivision:
- Sweetwater Golf & Tennis Club Add 02
ADDITIONAL INFORMATION
$10,000 PRICE ADJUSTMENT!! Discover your perfect home in the vibrant 55+ community of Lake Henry Estates! This beautifully updated 2 bedroom, 2 bathroom residence with a den features a new roof (June 2023), luxury waterproof vinyl flooring and Argon windows (2024) with a lifetime transferable warranty, filling the space with natural light. The heart of the home boasts stunning granite countertops, upgraded cabinetry with soft-close cabinets, and stainless steel appliances, complemented by a cozy coffee bar. Enjoy the spacious primary bedroom, complete with an ensuite bathroom for your convenience and privacy. Recent enhancements include multiple new light fixtures, large gutters (June 2023), and whole-house surge protection for added peace of mind. Step outside from the den to your inviting outdoor patio, perfect for relaxing or entertaining. Enjoy the benefits of an owned water softener (2022) and a resurfaced driveway (2023). The electric garage screen (2021) allows you to enjoy fresh air without pesky bugs. Enjoy the classic appeal of Lake Henry from a residence that's been cared for with devotion, embodying the true essence of lakeside living. The amazing lakeside, gated community offers a 9-hole golf course, swimming, boating, tennis, 2 pickle ball courts, horseshoes, shuffleboard, card tournaments, library, pool room, craft room, exercise room, pub with bar, karaoke and more. Multiple grocery stores including Publix, Winn-Dixie and Walmart are located within 2 miles along with plenty of shopping and restaurants nearby. If you're looking for a worry free, Florida retreat, then look no further. Definitely a Hidden Jewel of Polk County. Experience the best of 55+ living at this exceptional property. Schedule your showing today!
$119,000
5008 Oak Lane Haines City, FL 33844
- Type:
- Other
- Sq.Ft.:
- 672
- Status:
- Active
- Beds:
- 2
- Lot size:
- 0.27 Acres
- Year built:
- 1972
- Baths:
- 1.00
- MLS#:
- O6242400
- Subdivision:
- Glouser Zack K Prop
ADDITIONAL INFORMATION
Welcome to your perfect retreat in sunny Haines City, Florida! This delightful 2-bedroom, 1-bathroom mobile home offers a cozy and inviting atmosphere, ideal for snowbirds seeking a relaxing getaway. Nestled in the heart of Polk County, this fully furnished residence provides all the comforts of home with a touch of tropical charm. Step outside to discover your private slice of paradise! The home sits on a serene canal with direct access, perfect for boating, fishing, or simply enjoying the peaceful water views. Move right in with ease – this home comes complete with stylish furnishings and all the necessary amenities to start your vacation immediately. : With its ideal location and comfortable setup, this mobile home is the perfect winter haven for snowbirds looking to escape the cold and enjoy Florida’s warm climate. Conveniently located near local shops, restaurants, and attractions, this mobile home in Haines City offers everything you need for a relaxing and enjoyable stay. Embrace the Florida lifestyle and make this charming residence your seasonal sanctuary!
- Type:
- Single Family
- Sq.Ft.:
- 1,970
- Status:
- Active
- Beds:
- 3
- Lot size:
- 0.13 Acres
- Year built:
- 2022
- Baths:
- 2.00
- MLS#:
- O6241505
- Subdivision:
- Magnolia Park Ph 1 & 2
ADDITIONAL INFORMATION
Lease Option Discover this delightful home nestled in the heart of Magnolia Park, perfectly positioned on a corner lot. This lovely abode, just 2 years young, boasts a captivating open floor plan that invites comfort and modern living. The upgraded landscaping, featuring elegant pavers that extend the driveway for ample parking, adds a touch of sophistication to its curb appeal. Step inside to find a host of upgrades including a front exterior storm door. Retreat to the master bedroom and indulge in the luxurious ensuite complete with a soothing soaking tub, providing the perfect escape after a busy day. Don't miss your chance to own this captivating home. Opportunities like this are rare – schedule your viewing today!
- Type:
- Single Family
- Sq.Ft.:
- 1,450
- Status:
- Active
- Beds:
- 3
- Lot size:
- 0.13 Acres
- Year built:
- 2022
- Baths:
- 2.00
- MLS#:
- O6241789
- Subdivision:
- Magnolia Park Ph 1 & 2
ADDITIONAL INFORMATION
HUGE PRICE REDUCTION!!! SELLERS MOTIVATED. BEAUTIFUL 2 YEAR OLD FULLY FURNISHED HOME. Welcome to your dream home in the heart of Haines City! This stunning 3-bedroom, 2-bathroom single-family residence is located within the vibrant Magnolia Park community and boasts a modern design with all the contemporary features you desire. This property was an owners vacation home and very rarely used. Looks and feels like new. This home offers an open-concept living space with fully tiled floors, seamlessly combining the living, dining, and kitchen areas, perfect for entertaining and family gatherings. The gourmet kitchen is equipped with stainless steel appliances, a large center island and ample cabinet space, making it a chef's delight. All 3 bedrooms are light, spacious and comfortably carpeted, providing a cozy feel throughout, all benefiting from built in closets. The primary bedroom offering a modern en-suite bathroom. Step outside to enjoy a well-maintained yard with water irrigation system. Ideal for relaxing or entertaining where you can enjoy Florida's beautiful weather year-round. The home has a double garage with built in overhead storage, always handy for those extra items.Magnolia Park is a family-friendly neighborhood, and offers fantastic amenities, including a large community pool, playground, and a dog park for your furry friends. Perfectly located within minutes of both Hwy-17 & Hwy-27, giving easy access to theme parks, golf courses, shopping, and restaurants, and great schools. Don’t miss the opportunity to own this immaculate fully furnished move in ready property in a sought-after neighborhood! All that is needed is your suitcases! This home also qualifies for a USDA loan!!!!
- Type:
- Single Family
- Sq.Ft.:
- 1,000
- Status:
- Active
- Beds:
- 3
- Lot size:
- 0.15 Acres
- Year built:
- 1952
- Baths:
- 2.00
- MLS#:
- O6240128
- Subdivision:
- Unincorporated
ADDITIONAL INFORMATION
Welcome to your new home in the tranquil, unincorporated county! Nestled amidst nature's beauty, this charming single-family abode presents a golden opportunity for both seasoned investors and first-time homebuyers alike. Boasting a thoughtful renovation, this 3-bedroom, 2-bathroom retreat offers a seamless blend of modern comfort and rustic charm. Step inside to discover a refreshed interior featuring all-new cabinets, a brand-new roof, state-of-the-art AC system, and a pristine septic system, ensuring years of worry-free living. Situated on a generous plot of land, this property doesn't just stop at the home itself - it includes an adjacent lot, totaling half an acre of expansive outdoor space for you to enjoy without the constraints of an HOA. Priced to sell, this gem presents an exceptional opportunity to break into the market or expand your investment portfolio. Don't miss your chance to make this dreamy retreat your own and escape the hustle and bustle of city life.
- Type:
- Single Family
- Sq.Ft.:
- 672
- Status:
- Active
- Beds:
- 2
- Lot size:
- 0.24 Acres
- Year built:
- 1956
- Baths:
- 1.00
- MLS#:
- S5112122
- Subdivision:
- Eastwood Terrace
ADDITIONAL INFORMATION
Charming Single Family Home in Eastwood Terrace – Endless Potential! Welcome to 2301 Thelma Ave, a hidden gem in the Eastwood Terrace subdivision of Haines City, FL. This quaint 2-bedroom, 1-bath single-family home offers a unique opportunity for those with a vision and a passion for renovation. Built in 1950, this one-story property retains its classic charm and is being sold as-is, ready for you to make it your own. Key Features: Total Under Roof: 1,682 sq ft Original Living Area: 836 sq ft Additional Space: A versatile unfinished back addition perfect as a guest suite or rental unit Lot Size: Generous enough for future expansion or even an additional home This property is perfect for investors, DIY enthusiasts, or those looking to create their dream home from the ground up. Don’t miss out on this incredible opportunity to invest in a property with so much potential in a charming neighborhood. Seize the chance to transform 2301 Thelma Ave into your ideal living space or next successful project. Contact us today to explore the possibilities and make it yours!
- Type:
- Single Family
- Sq.Ft.:
- 2,447
- Status:
- Active
- Beds:
- 5
- Lot size:
- 0.11 Acres
- Year built:
- 2024
- Baths:
- 3.00
- MLS#:
- O6240830
- Subdivision:
- Bradbury Creek
ADDITIONAL INFORMATION
Under Construction. Welcome to Bradbury Creek, Located in Haines City. Bradbury is the perfect community to call home with its beautiful Florida lifestyle and resort amenities. Let me Introduce you to the Robie this 2447 Sqft. Block on Block 5 Bed 3 Bath home that is just to die for. This home provides 18x18 ceramic tile in all the wet areas and Granite Counter tops in the Kitchen and both Bathrooms. The Kitchen has a Walk in Pantry and Stainless Steel Whirlpool Appliances Including a Stove, Vented Microwave, Dishwasher and Refrigerator. You have a Spare Bathroom and Bedroom Downstairs and Upstairs you have 3 spacious Bedrooms and a Massive Owners Suite with a Large Walk-in Closet. All this and a Home Connect System that allows you to Lock and Unlock your Door, see who is at your Front Door from your phone and much more. *Photos are of similar model but not that of the exact house. Pictures, photographs, colors, features, and sizes are for illustration purposes only and will vary from the homes as built. Home and community information including pricing, included features, terms, availability, and amenities are subject to change and prior sale at any time without notice or obligation. Please note that no representations or warranties are made regarding school districts or school assignments; you should conduct your own investigation regarding current and future schools and school boundaries.*
- Type:
- Single Family
- Sq.Ft.:
- 1,996
- Status:
- Active
- Beds:
- 4
- Lot size:
- 0.11 Acres
- Year built:
- 2024
- Baths:
- 3.00
- MLS#:
- L4947509
- Subdivision:
- Bradbury Creek
ADDITIONAL INFORMATION
New construction home with 1996 square feet two-story including 4 bedrooms and 2.5 bathrooms. Enjoy an open kitchen with Samsung stainless steel appliances, a walk-in pantry, and a spacious island, fully open to the dining café and gathering room. The living area, laundry room, and baths include luxury wood vinyl plank flooring, with stain-resistant carpet in the bedrooms. Upstairs, you'll find your owner's suite complete with an en-suite bath with dual vanities, a tiled shower, and a walk-in wardrobe with linen stack. Two secondary bedrooms and a flexible loft share a Jack-and-Jill Hall bath with dual vanities. Plus, enjoy a 2-car garage, custom-fit window blinds, architectural shingles, energy-efficient insulation and windows, and a full builder warranty ***Please note - Virtual Tour showcases the home layout; colors and design options in actual home for sale may differ. Furnishings and décor do not convey!
- Type:
- Condo
- Sq.Ft.:
- 974
- Status:
- Active
- Beds:
- 1
- Lot size:
- 0.02 Acres
- Year built:
- 1979
- Baths:
- 1.00
- MLS#:
- S5112057
- Subdivision:
- Grenelefe Camelot Condo Ph 03
ADDITIONAL INFORMATION
Embrace the urban rush in this charming one-bedroom, one-bathroom condo, offering a perfect blend of city convenience and serene living. The full-length upper story balcony presents breathtaking views that stretch as far as the eye can see, providing a picturesque backdrop for daily relaxation or entertaining guests in the covered and newly screened-in area. The condo features luxury vinyl flooring throughout, with freshly installed ceramic tiles in the bathroom and kitchen. Whether you envision this as your primary sanctuary or an investment property, the possibilities are endless, accommodating diverse lifestyles or rental opportunities.
- Type:
- Single Family
- Sq.Ft.:
- 2,235
- Status:
- Active
- Beds:
- 4
- Lot size:
- 0.58 Acres
- Year built:
- 2006
- Baths:
- 2.00
- MLS#:
- P4931969
- Subdivision:
- Hatchwood Estates
ADDITIONAL INFORMATION
Huge Price Improvement!! MOTIVATED SELLER!! Welcome to 608 Hatchwood Dr, a delightful and spacious single-family home nestled in the heart of Haines City, FL. Featuring 4 generously sized bedrooms and 2 beautifully designed bathrooms, this charming property sits on an expansive 0.58-acre lot that offers endless possibilities for outdoor enjoyment. With 2,235 square feet of living space, this home perfectly blends comfort, style, and convenience. Step inside to experience an inviting open floor plan flooded with natural light, creating a bright and airy atmosphere throughout. The expansive kitchen is a chef's dream, offering abundant counter space, ample cabinetry, and a layout that’s ideal for both casual meals and entertaining guests. The primary bedroom suite serves as your private retreat, complete with a luxurious en-suite bathroom and a spacious walk-in closet. Outside, the massive backyard provides the perfect backdrop for family gatherings, barbecues, or simply relaxing under the Florida sun. Whether you envision adding a sparkling pool or a lush garden, this outdoor space is ready to become your personal oasis. Conveniently located in a peaceful neighborhood, this home offers easy access to nearby schools, shopping, dining, and major highways, ensuring your daily commute and weekend plans are a breeze.
- Type:
- Single Family
- Sq.Ft.:
- 1,822
- Status:
- Active
- Beds:
- 5
- Lot size:
- 0.2 Acres
- Year built:
- 1918
- Baths:
- 2.00
- MLS#:
- P4931964
- Subdivision:
- Avondale
ADDITIONAL INFORMATION
Discover the charm of a fully updated 1918 home that blends historical allure with modern comforts. This two-story gem features five cozy bedrooms and two well-appointed bathrooms. The heart of the home is an open kitchen, complete with ample cabinet space, perfect for culinary explorations. The decorative fireplace adds a touch of elegance to the living area, inviting you to relax and unwind. Outside, the generous yard sits on a corner lot, offering both privacy and space for outdoor activities. And when it's time for entertainment or a commute, you're conveniently close to shopping centers, world-renowned theme parks like Disney, Universal, and Legoland, as well as all major highways. This property is a rare find for those who appreciate the perfect blend of history, location, and modern living.
- Type:
- Single Family
- Sq.Ft.:
- 1,895
- Status:
- Active
- Beds:
- 4
- Lot size:
- 0.11 Acres
- Year built:
- 2023
- Baths:
- 3.00
- MLS#:
- P4931947
- Subdivision:
- Hammock Reserve Ph 3
ADDITIONAL INFORMATION
Welcome to this stunning 4-bedroom, 2.5-bath home, which was built just last year, offering modern finishes and contemporary comfort. The spacious kitchen features beautiful granite countertops and stainless steel appliances, perfect for any home chef. It is a well-lit space with recessed lighting and a clean, minimal aesthetic. The bathrooms are equally impressive, with elegant quartz countertops adding a luxurious touch. The primary bedroom is a true retreat, complete with his and hers walk-in closets for ample storage as well as a private spa-like master bathroom. With its fresh, new construction and thoughtfully designed layout, this home is move-in ready and waiting for you!
- Type:
- Single Family
- Sq.Ft.:
- 1,680
- Status:
- Active
- Beds:
- 3
- Lot size:
- 0.67 Acres
- Year built:
- 1970
- Baths:
- 3.00
- MLS#:
- P4931941
- Subdivision:
- Craft Walter Subdivision
ADDITIONAL INFORMATION
A Fun & Fabulous Home!Wow! This home is packed with fun, comfort, and plenty of surprises! Located in the beautiful Shady Cove area, this spacious 3-bedroom, 2-bathroom home has been thoughtfully updated and offers a ton of storage and bonus features.Step into the main house and be amazed by the beautifully updated kitchen, featuring a stone backsplash, granite countertops, a breakfast bar, and built-in storage along the back wall. With an abundance of space, this kitchen is perfect for entertaining and daily living. Adjacent to the kitchen is a flexible dining area that can be set up either next to the kitchen or, as the current owners have, across the living room. The living room/family room is vast, providing ample room for hosting guests and relaxing.The home’s layout is thoughtfully designed with one bedroom boasting wood floors located off the living room. The large primary bedroom sits towards the back of the home, offering a private ensuite bathroom. There is also an additional bedroom located behind the kitchen. Other highlights include a craft room, a large laundry room that doubles as storage space, and a handy storage room on the way to the backyard.But the fun doesn’t stop inside! Outside, you'll find a large garage/workshop complete with a garage door opener, tons of storage for all your tools and toys, and even an air-conditioned office. Attached to the workshop is a massive screened-in outdoor entertaining space that leads to a cozy in-law apartment featuring a living area, bedroom, kitchenette, and its own air-conditioning.This home also sits along a canal that leads to Lake Marion, with a lookout point offering tranquil water views. The property includes an additional lot purchased by the current owners, giving you even more outdoor space for relaxation or expansion.Don’t miss out on this unique and beautiful home! Schedule your private showing today and experience everything 1240 Alligator Aly has to offer!
- Type:
- Single Family
- Sq.Ft.:
- 1,820
- Status:
- Active
- Beds:
- 4
- Lot size:
- 0.13 Acres
- Year built:
- 2024
- Baths:
- 2.00
- MLS#:
- P4931935
- Subdivision:
- Magnolia Park
ADDITIONAL INFORMATION
Under Construction. This Home features 4 bedrooms/ 2 baths. Eat-in kitchen, formal dining room, and triple split bedrooms. CUSTOM EXTERIOR includes 30-year mildew resistant dimensional shingles, masonry finish walls & gables. Termite treated with Bora care-renewable after 1st year. Low maintenance aluminum fascia and vinyl soffit and beautifully landscaped yard. Decorative coach lights on garage and front entry. EXCEPTIONAL INTERIOR includes Stain resistant designer carpet, Recessed LED lighting in kitchen & family room, Level 1 tile standard in kitchen, laundry, foyer, and bathrooms. Prewired for ceiling fan and 4 LED discs in family room, Pre-wiring for ceiling fans in all bedrooms with dual switches LED Disc, with rocker switches in all bedrooms. Generous walk in closets with ventilated shelving, 6 TV/Cable jacks or phone jacks, Vaulted ceilings, Wood Window Sills. Indoor laundry room, Upgraded 5 1/4 baseboards throughout, 5 panel smooth finish interior doors with brushed nickel, lever door handles, Garage door opener prewired, 220-volt dryer outlet Custom cased openings, GOURMET KITCHEN includes Designer recessed lighting Custom wood cabinets with adjustable shelves Included 36” upper cabinets with crown molding and custom bump out Stainless steel double bowl sink. Single lever brushed nickel faucet with pull out sprayer, Energy efficient multi-cycle dishwasher, Smooth top stove with self-cleaning feature, Space saver microwave above the range, Ice maker connection Spacious pantry with ventilated shelving. LUXURY BATH AREA includes garden tub/shower combination in master bath, Elongated toilets, Pull out drawers in most cabinets, Dual rectangle sinks, Upgraded brushed nickel faucets ENERGY EFFICIENCY includes Double pane insulated windows with tilt-in sash for easy cleaning, Energy efficient Whirlpool appliance package, R-38 ceiling insulation, Continuous soffit attic ventilation, Off ridge roof ventilation,15 SEER Heat Pump with digital thermostat Low volume flush toilets ,vapor barrier 200 AMP service, 50-gallon water heater, Finished garage interiors, Concrete,block construction ,Taexx built-in pest control system (tubes in wall).Photos are of a finished 1820 example. Colors and finishes may vary. Not actual home.
- Type:
- Single Family
- Sq.Ft.:
- 2,603
- Status:
- Active
- Beds:
- 4
- Lot size:
- 0.2 Acres
- Year built:
- 2018
- Baths:
- 4.00
- MLS#:
- S5111941
- Subdivision:
- Ridge/hlnd Mdws
ADDITIONAL INFORMATION
Discover your dream home with this spacious and energy-efficient 2,603-square-foot corner gem in Florida, on a 0.20-acre lot! Featuring 4 bedrooms and 3.5 baths, this home is ideal as a primary residence, vacation retreat, or an excellent investment opportunity. A bedroom with a full bath on the first floor provides added convenience, while upstairs, the master suite includes a full bath, and two additional bedrooms share a full bath, providing extra privacy. The home includes a solar panel system that will be FULLY PAID OFF at closing, ensuring significantly reduced electricity bills. The kitchen is equipped with a reverse osmosis water filtration system, soft-close cabinets, and granite countertops. It also features a large center island, perfect for family gatherings. Additional modern amenities include a hybrid water heater, sprinklers system, garage door opener, and a generator inlet connection. There's a bonus room with a closet on the first floor that can be used as an office or extra bedroom. The double garage features ample storage space, including wire shelves and bicycle racks. The front door is fitted with a wide-angle peephole, enhancing security and peace of mind. Outside, you'll find a spacious backyard, perfect for outdoor activities and relaxation. Located near restaurants and shopping, this home offers the best of Florida living, just 30 minutes from major attractions and theme parks. Whether you're seeking a year-round residence, a vacation getaway, or a sound investment, this property has it all. Don’t miss out—schedule your tour today!
- Type:
- Single Family
- Sq.Ft.:
- 2,040
- Status:
- Active
- Beds:
- 3
- Lot size:
- 0.65 Acres
- Year built:
- 2016
- Baths:
- 6.00
- MLS#:
- P4931903
- Subdivision:
- Sequoyah Rdg
ADDITIONAL INFORMATION
welcome to this stunning Three-bedroom, three full baths, and three half-baths estate, located in a prestigious gated community in the heart of Central Florida. The bonus room could be used as an 4th bedroom is currently used as a dedicated office, featuring a custom Murphy bed for added versatility. This home is designed with luxury and comfort in mind, boasting a brick-paved driveway and sidewalk, plantation shutters, and exquisite travertine tile on the back porch and pool deck. The outdoor living area is an entertainer’s dream, complete with a large cabana featuring a fully enclosed bathroom, air conditioning, and a gorgeous hanging bed. Relax by the heated pool and hot tub, gather around the custom two-sided fire pit—one side for real wood and the other for gas—or enjoy a cozy evening in front of the gas fireplace by the pool. A 75-inch commercial-grade outdoor TV, outdoor shower, and a custom outdoor kitchen with an extra-large Green Egg, Bull grill, large island, and exhaust hood make this space perfect for hosting gatherings. The interior is equally breathtaking, with 10-foot ceilings, crown molding throughout, porcelain plank tile flooring, and abundant LED lighting. The open concept kitchen offers custom cabinetry, under-cabinet lighting, reverse osmosis drinking water, and a pebble ice machine. Freshly painted inside and out, this home also includes a home audio system, two tankless water heaters, an electric fireplace in the family room, a steam shower in the master bath, and thoughtful features like a doggie door in the master suite and screen room. The beautifully landscaped property offers tranquility and luxury, and its central location provides easy access to major highways and nearby theme parks. Don’t miss the opportunity to own this incredible home where elegance meets functionality, inside and out.
- Type:
- Other
- Sq.Ft.:
- 1,248
- Status:
- Active
- Beds:
- 3
- Lot size:
- 0.26 Acres
- Year built:
- 1984
- Baths:
- 2.00
- MLS#:
- O6239557
- Subdivision:
- Glouser Zack K Prop
ADDITIONAL INFORMATION
No HOA! Waterfront home 3 bed 2 bath and a large enclosed sunroom with beautiful view of the water. Home situated on a canal that leads out to Lake Lowery. Covered Deck wraps around from the front to the back of the home with sliding doors leading out from the dining area. Brand NEW Carpets in the common areas and fresh exterior paint. AC replaced within the past few years. Extra Storage shed located at the back of the property. Do not miss your chance to view this waterfront home.
- Type:
- Single Family
- Sq.Ft.:
- 2,100
- Status:
- Active
- Beds:
- 4
- Lot size:
- 0.26 Acres
- Year built:
- 1973
- Baths:
- 4.00
- MLS#:
- O6239229
- Subdivision:
- Lake Region Paradise Is
ADDITIONAL INFORMATION
Welcome to your dream home! This beautifully maintained single-family home offers everything you need for comfortable living and more. With 4 spacious bedrooms and 4 bathrooms, this home is perfect for families or those who love to entertain. Enjoy a bright and open living space that seamlessly connects the living room, dining area, and kitchen, perfect for gatherings and daily living. The kitchen boasts ample counter space, and plenty of storage, making it a chef's delight. *Private Pool:* Step outside to your backyard oasis, featuring a sparkling pool—perfect for relaxing on hot summer days or hosting pool parties. *Converted Garage Apartment:** The two-car garage has been thoughtfully converted into a private apartment with its own entrance, offering a great opportunity for rental income, a home office, or an in-law suite. *Backyard Shed:* Additional storage space is available with the included shed in the backyard, ideal for tools, hobbies, or extra storage. *Prime Location:* Located in a friendly neighborhood, this home is close to schools, shopping, dining, and major highways, making it convenient for all your needs. Don't miss out on this incredible opportunity to own a home that offers both comfort and versatility. Schedule your showing today!
- Type:
- Single Family
- Sq.Ft.:
- 1,760
- Status:
- Active
- Beds:
- 4
- Lot size:
- 0.21 Acres
- Year built:
- 2002
- Baths:
- 3.00
- MLS#:
- L4947376
- Subdivision:
- Not In Subdivision
ADDITIONAL INFORMATION
Lakefront Paradise on the Kissimmee Chain of Lakes – 180 Lakeview Drive in Haines City, FL. Welcome to this beautifully maintained 4-bedroom, 3-bath home on Lake Hatchineha, part of the stunning Kissimmee Chain of Lakes. This open-concept residence is being offered by its original owners who have meticulously cared for every detail. Step inside through the front foyer, where a set of French doors welcomes you into the spacious living area. The home’s open layout leads to the screened lanai, accessible through French doors from the living room or directly from the master suite, creating a seamless indoor-outdoor flow for relaxing and entertaining. The kitchen features new countertops installed just two years ago, blending modern touches with timeless design. The master bedroom offers a luxurious en-suite bathroom with dual pedestal sinks, a Jacuzzi garden tub, a large walk-in shower, and his-and-her walk-in closets. A standout feature of this property is the oversized 21’ x 36’ garage, with existing plumbing and electrical, making it ideal for conversion into a mother-in-law suite or additional living space. The fully enclosed laundry room doubles as a concrete safe room for added peace of mind. This home also boasts a new roof installed in December 2023, a 5-year-old 4-ton AC unit, and 18 inches of attic insulation, ensuring energy efficiency year-round. Plus, with solar panels in place, you’ll enjoy modern energy efficiency, and lower utility costs. Outdoors, the well-constructed concrete seawall secures your lakefront, and the front carport offers parking for two vehicles. Whether boating, fishing, or simply enjoying the breathtaking views, this home is a true gem as it offers the ultimate Florida waterfront lifestyle. Centrally located in between Orlando and Tampa makes this home very appealing and has easy commutes.
- Type:
- Single Family
- Sq.Ft.:
- 1,839
- Status:
- Active
- Beds:
- 4
- Lot size:
- 0.13 Acres
- Year built:
- 2024
- Baths:
- 2.00
- MLS#:
- O6239442
- Subdivision:
- Covered Bridge
ADDITIONAL INFORMATION
One or more photo(s) has been virtually staged. Under Construction. Located just minutes from outdoor activities like Lake Eva Community Park and Ben W. Graham Park and just 20 miles from Disney World, Covered Bridge at Liberty Bluff offers residents a convenient location near commuter routes for easy access to both work and play. Gather with friends and family for a lakeside picnic or keep it close to home by enjoying the on-site amenities, including a pool, cabana, dog park, gazebo, and walking trails. The Juniper offers the perfect combination of modern design and practical living. From its spacious two-car garage to a cozy outdoor lanai, this home accommodates all of your living needs while keeping up with current style standards. Three main level bedrooms located at the front of the home have access to a double vanity bathroom and a laundry room across the hall, all thoughtfully designed for comfort and convenience! Venture further into the open concept kitchen and dining room, which are perfect for gathering, entertaining, and spending quality time. After dinner, take advantage of the spacious 17x17 family room to spend some time in good company. The rear of the home features a master suite complete with a walk-in closet and shower, water closet and split vanities; providing your own personal oasis. Enjoy all of these features and the Florida sun from your included covered lanai.
- Type:
- Townhouse
- Sq.Ft.:
- 1,844
- Status:
- Active
- Beds:
- 3
- Lot size:
- 0.1 Acres
- Year built:
- 1988
- Baths:
- 3.00
- MLS#:
- L4946876
- Subdivision:
- Grenelefe Club Estates
ADDITIONAL INFORMATION
PRICE IMPROVEMENT - Secluded Townhouse in Grenelefe Club Estates with Golf Cart Garage/Storage. Welcome Home! This stunning 3-bedroom, 3-bathroom townhouse is nestled in the tranquil community of Grenelefe Club Estates, where the soothing sounds of birdsong and gentle breezes create a peaceful ambiance. With 1,844 square feet of living space, this home offers both a front 1-car garage and a rear garage, perfect for your golf cart or additional storage. Once inside, discover the expansive open floor plan that seamlessly connects the kitchen, dining room, and family room—ideal for entertaining. The family room features cathedral ceilings and skylights, bathing the space in natural light and creating a bright, airy feel. The kitchen is both stylish and practical, equipped with tile countertops and stainless steel appliances. The first floor includes a secondary primary suite with an en suite bathroom, perfect for accommodating guests, as well as a second full bathroom with an updated shower conveniently located near the entryway. Upstairs, you'll find the primary suite, complete with a luxurious en suite bathroom featuring both a walk-in shower and a garden tub. The upper level also boasts a spacious loft that overlooks the living area below, versatile enough to serve as a third bedroom, den, or office. At the back of the home, you'll find a spacious screened-in porch, an ideal spot to savor your morning coffee in peace. The mature oak trees gives generous shade, creating the perfect atmosphere for grilling and outdoor relaxation. This property truly captures the essence of Florida living! The community features a beautiful clubhouse with a fully-equipped kitchen, a relaxing sauna, and separate locker rooms with showers. For fitness enthusiasts, there’s a small gym available. The pool and hot tub are conveniently screen-enclosed, and there is ample seating around the pool for lounging and socializing. This centrally located townhome is conveniently situated near the I-4 corridor, providing easy access to both Orlando and Tampa. Please note that all measurements are approximate, and for specific inquiries about the unit or community, feel free to ask. Submit your offers on the FAR/BAR 6 AS-IS contract with proof of funds or pre-approval. Buyers or buyer's agents should verify all measurements, HOA, and property information. Don't miss out on this exceptional opportunity! Call today to schedule your showing.
- Type:
- Single Family
- Sq.Ft.:
- 2,434
- Status:
- Active
- Beds:
- 4
- Lot size:
- 0.17 Acres
- Year built:
- 2024
- Baths:
- 3.00
- MLS#:
- O6239380
- Subdivision:
- Scenic Terrace
ADDITIONAL INFORMATION
One or more photo(s) has been virtually staged. Under Construction. Located in the heart of scenic Polk County, centrally located between Orlando and Tampa, this neighborhood offers the perfect combination of comfort, convenience, and charm. Scenic Terrace is ideally situated next to Scenic Terrace Primary and Secondary School, making it easy to get to and from school. Everyday essentials are accessible with Haines City Mall and Publix just 8 minutes away. For quiet weekends, you'll have plenty of outdoor recreation options, including nearby Lake Eva Community Park. If you're looking for something magical, Disney World is just 30 miles away. Commuting and day trips are also easy with close proximity to Highway 27 and I-4. Plus, at Scenic Terrace you'll have access to fun-filled amenities like a refreshing pool, cabana, and playground. The Linden offers the perfect amount of space and smart storage for your family. The main living area includes an open concept kitchen complete with an oversized island and pantry, a large family room, a dining room, and an additional flex room, an ideal space that provides many opportunities. Use your included lanai to enjoy the Florida sunset. Upstairs, a spacious loft offers endless opportunities for more space and more fun. You will find three guest bedrooms, a shared bathroom; complete with a double powder room and laundry room. The large master suite offers plenty of space with a huge walk-in closet and ensuite bathroom with shower and linen closet. The Linden's impressive use of space makes this single-family home cozy and livable, all with the benefits of a Stanley Martin home.
- Type:
- Single Family
- Sq.Ft.:
- 1,604
- Status:
- Active
- Beds:
- 3
- Lot size:
- 0.11 Acres
- Year built:
- 2024
- Baths:
- 2.00
- MLS#:
- O6239356
- Subdivision:
- Scenic Terrace
ADDITIONAL INFORMATION
One or more photo(s) has been virtually staged. Under Construction. Advertised photos may differ from the exact finishes of the home and are only a representation of the home. Located in the heart of scenic Polk County, centrally located between Orlando and Tampa, this neighborhood offers the perfect combination of comfort, convenience, and charm. Scenic Terrace is ideally situated next to Scenic Terrace Primary and Secondary School, making it easy to get to and from school. Everyday essentials are accessible with Haines City Mall and Publix just 8 minutes away. For quiet weekends, you'll have plenty of outdoor recreation options, including nearby Lake Eva Community Park. If you're looking for something magical, Disney World is just 30 miles away. Commuting and day trips are also easy with proximity to Highway 27 and I-4. Plus, at Scenic Terrace you'll have access to fun-filled amenities like a refreshing pool, cabana, and play area. You will be delighted with all the thoughtful details of this single-family home. An open floor plan, spacious bedrooms, and a beautiful master suite create a home perfect for entertaining and making the most of every day. From the inviting front porch, a foyer leads to a large kitchen with an adjoining dining room and family room, perfect for entertaining, watching movies, and relaxing. The open-concept kitchen is equipped with modern appliances, a beautiful center island, and a large pantry, and the backyard is the perfect spot for evening cocktails or morning coffee. Enjoy it even more with a covered terrace. Tucked behind the main living room, you'll find a master suite with a huge walk-in closet and double vanities, as well as two more bedrooms that share a full bathroom. The open layout of this home allows you to enjoy the ease and convenience of single-story living in an elegant, cozy and modern home.

Haines City Real Estate
The median home value in Haines City, FL is $321,990. This is higher than the county median home value of $312,500. The national median home value is $338,100. The average price of homes sold in Haines City, FL is $321,990. Approximately 50.26% of Haines City homes are owned, compared to 26.35% rented, while 23.39% are vacant. Haines City real estate listings include condos, townhomes, and single family homes for sale. Commercial properties are also available. If you see a property you’re interested in, contact a Haines City real estate agent to arrange a tour today!
Haines City, Florida has a population of 26,510. Haines City is more family-centric than the surrounding county with 29.68% of the households containing married families with children. The county average for households married with children is 26.62%.
The median household income in Haines City, Florida is $50,280. The median household income for the surrounding county is $55,099 compared to the national median of $69,021. The median age of people living in Haines City is 37.3 years.
Haines City Weather
The average high temperature in July is 92.5 degrees, with an average low temperature in January of 49.3 degrees. The average rainfall is approximately 51.5 inches per year, with 0 inches of snow per year.
