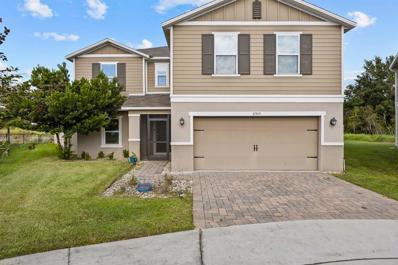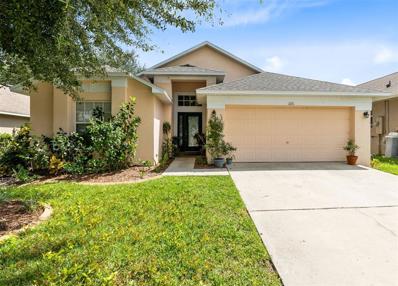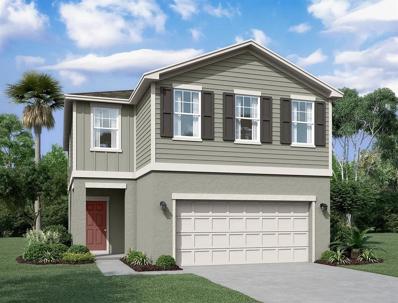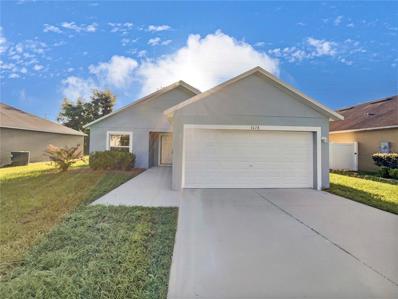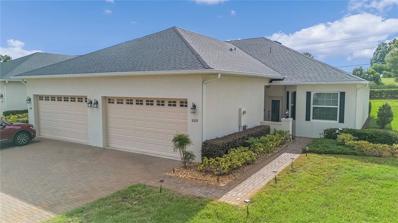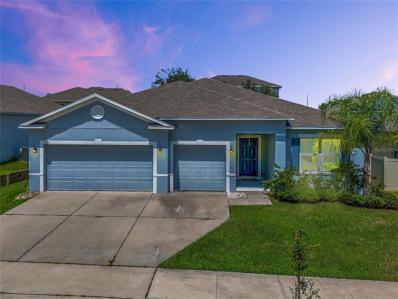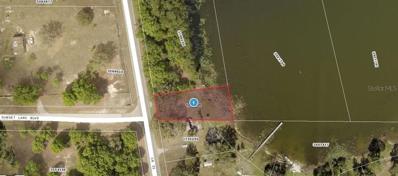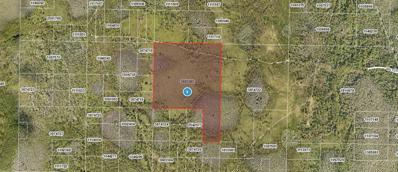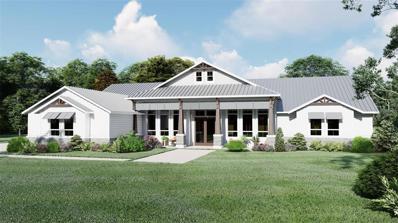Groveland FL Homes for Rent
- Type:
- Single Family
- Sq.Ft.:
- 2,626
- Status:
- Active
- Beds:
- 3
- Lot size:
- 0.14 Acres
- Year built:
- 2019
- Baths:
- 3.00
- MLS#:
- O6246497
- Subdivision:
- Stewart Lake Preserve
ADDITIONAL INFORMATION
This 2019 KB Home build features, 3-bedroom, 2.5-bath home on a cul-de-sac offers both style and function. The first floor boasts brand-new luxury vinyl flooring. The open kitchen overlooks the great room and comes fully equipped with Whirlpool® appliances, an island, and elegant white cabinets. A convenient half bath is located just off the kitchen. Upstairs, enjoy the cozy loft, a full-sized laundry room, and all bedrooms, including a spacious master suite with an oversized walk-in closet and a private bath featuring an enlarged shower. Outside, relax on the screened-in front porch or the back lanai with serene backyard water pond views. The fenced-in yard is perfect for privacy, and a wooden deck creates an ideal spot for grilling and outdoor gatherings. With an HVAC system and roof from 2019, this home is move-in ready!
- Type:
- Land
- Sq.Ft.:
- n/a
- Status:
- Active
- Beds:
- n/a
- Lot size:
- 0.83 Acres
- Baths:
- MLS#:
- O6240617
- Subdivision:
- Belle Shore Isles
ADDITIONAL INFORMATION
Ideal infill lot for a builder or homeowner wanting to be just outside of town. This property is located on a dead end dirt road providing a peaceful place to build a home. This property may also qualify for the school impact fee waiver program.
- Type:
- Single Family
- Sq.Ft.:
- 1,822
- Status:
- Active
- Beds:
- 3
- Lot size:
- 0.13 Acres
- Year built:
- 2003
- Baths:
- 2.00
- MLS#:
- O6241711
- Subdivision:
- Green Valley West
ADDITIONAL INFORMATION
Situated in the Groveland community of Green Valley West, this meticulously maintained home offers charm and modern convenience, featuring a brand new roof installed in 2023. Step through the arched entryway from the foyer and be greeted by an open-style floor plan that exudes warmth and sophistication. Vaulted ceilings, crown molding, and architectural cutouts enhance the modern feel throughout. The eat-in kitchen is a culinary delight, boasting a breakfast bar for extra seating and plenty of cabinet and counter space. Directly across, the dining room provides the perfect layout for entertaining friends and family. A half wall with a column tastefully separates the dining room from the inviting living room, which features sliding glass doors leading to a covered lanai—ideal for relaxing while overlooking your serene backyard. Adjacent to the living room, double doors open to a versatile den or office space, tailored to your needs. Your master bedroom is a true retreat, complete with a spacious walk-in closet and an en suite bath featuring a dual vanity, a luxurious garden tub for soaking, and a separate shower. At the back of the foyer, you'll find two additional bedrooms and a full bath with a convenient tub/shower combo. Enjoy wonderful community amenities, including a sparkling pool and a playground, perfect for family fun. With a variety of local shopping and dining options just steps away, plus the Green Valley Golf Club located nearby for golf enthusiasts, this home offers the perfect blend of comfort and convenience.
- Type:
- Single Family
- Sq.Ft.:
- 2,736
- Status:
- Active
- Beds:
- 4
- Lot size:
- 0.17 Acres
- Year built:
- 2018
- Baths:
- 3.00
- MLS#:
- G5086929
- Subdivision:
- Lake Douglas Preserve
ADDITIONAL INFORMATION
* PRICE IMPROVEMENT * * PAID SOLAR SYSTEM* Experience the perfect blend of luxury, comfort, and sustainability in this breathtaking 2018-built home on a prime corner lot. Boasting 4 spacious bedrooms, 3 full bathrooms, and a 3-car garage, this home provides abundant space for modern living. Step through the impressive eight-foot front door into a welcoming foyer featuring elegant tray ceilings and soaring nine-foot ceilings throughout. The open floor plan is enhanced by recessed lighting, luxury vinyl flooring, and stylish 5¼” baseboards. The gourmet kitchen outfitted with premium appliances, granite countertops, a large undermount single bowl sink, and a water filtration hook-up. Retreat to the expansive 16x19 ft owner’s suite, where a tray ceiling and luxurious en-suite await. The master bathroom offers a serene escape with its garden tub, frameless 7x4 ft glass shower featuring built-in seating and multiple showerheads (including a rain shower), dual vanities with granite countertops, and a dedicated make-up station. The third bedroom includes its own en-suite bathroom and walk-in closet, ensuring privacy for guests. A versatile flex room is perfect as an office or den. The oversized laundry room (6x13 ft) adds convenience with built-in sink cabinetry, counter space, and shelving. Step outside to the covered screened lanai, a relaxing oasis for outdoor enjoyment. This home’s extensive upgrades include a 2024 solar panel system with 23 panels—fully paid at closing—guaranteeing minimal energy costs for years to come. Additional features include a comprehensive security system, Ring doorbell, exterior cameras, Nest thermostat, rain gutters, floodlights, and an in-wall pest control system. This stunning home redefines modern living with its blend of luxury, functionality, and energy efficiency. Don’t miss out on this exceptional opportunity!
- Type:
- Single Family
- Sq.Ft.:
- 2,000
- Status:
- Active
- Beds:
- 3
- Lot size:
- 0.23 Acres
- Year built:
- 2023
- Baths:
- 2.00
- MLS#:
- O6239539
- Subdivision:
- Phillips Landing Pb 78 Pg 16-19 Lot 15 Orb 6176 Pg
ADDITIONAL INFORMATION
One or more photo(s) has been virtually staged. This beautifully maintained 3-bedroom, 2-bath home offers the perfect blend of comfort and style. Located in the peaceful community of Groveland, it features a spacious open floor plan, modern kitchen with stainless steel appliances, and a private backyard for outdoor enjoyment. The master suite includes a walk-in closet and en-suite bathroom. Conveniently situated near parks, shopping, and great schools, this home is ideal for families or anyone seeking a quiet retreat with easy access to all central Florida attractions. Picture are from developer Brochhure might be contain staged room.
- Type:
- Single Family
- Sq.Ft.:
- 1,794
- Status:
- Active
- Beds:
- 2
- Lot size:
- 0.15 Acres
- Year built:
- 2006
- Baths:
- 2.00
- MLS#:
- O6237504
- Subdivision:
- Cascades Of Groveland
ADDITIONAL INFORMATION
Welcome to this charming home with newly installed roof, located on a desirable corner lot, only a short walk from the clubhouse and amenities, in the vibrant 55+ Trilogy community. With 1,755 sq. ft. of thoughtfully designed living space, this move-in-ready residence features 2 spacious bedrooms, including an extended second bedroom perfect for guests, and a versatile den that can be used as a home office, guest room, or hobby room.The master suite is a private retreat, boasting dual walk-in closets and an en-suite bathroom with dual sinks, a garden tub, and a separate walk-in shower. The open-concept floor plan seamlessly blends the dining and living areas, creating a perfect space for entertaining. The eat-in kitchen, equipped with granite counters and breakfast bar, offers ample space for casual dining and meal prep.Step outside to the screened lanai, an ideal spot to enjoy your morning coffee or unwind in the evenings. A new roof installed in 2023 ensures peace of mind for years to come. This home is just a short walk to the clubhouse, adding convenience to its many perks.The 57,000 sq. ft. Magnolia House is the heart of the community, offering an array of world-class amenities. Enjoy the resort-style pool, state-of-the-art fitness center, and full-service restaurant. Participate in a wide variety of activities, from tennis and pickleball to arts and crafts, or relax in the on-site spa. The clubhouse also features a demonstration kitchen, billiards room, and a community room where you can gather with neighbors for social events. Live the lifestyle you've always dreamed of in this exceptional home and community!
- Type:
- Single Family
- Sq.Ft.:
- 1,466
- Status:
- Active
- Beds:
- 3
- Lot size:
- 0.17 Acres
- Year built:
- 2016
- Baths:
- 2.00
- MLS#:
- O6238349
- Subdivision:
- Groveland Osprey Cove Ph 02
ADDITIONAL INFORMATION
One or more photo(s) has been virtually staged. Welcome to this 3-bedroom, 2-bathroom home in the serene community of Osprey Cove. As you step inside you will be greeted by a spacious open floorplan, seamlessly blending modern tile and plush carpet for style and comfort. The master suite features a walk-in closet with plenty of storage space, a large vanity, and a stylish shower for convenience. The expansive kitchen is a cooking delight, boasting stainless steel appliances, ample space for a dining table, and a cozy eat-in area. It flows effortlessly into the family room, making it ideal for both weekend gatherings and holiday entertaining. The backyard is a blank canvas, ready for you to create your dream outdoor oasis. Situated just outside town and minutes from the turnpike, you'll enjoy quick access to Orlando's dining, entertainment, and world-famous theme parks, all within an hour drive! Don't miss this opportunity to own peaceful living with the excitement of Central Florida just a short drive away. Schedule your showing today!
- Type:
- Townhouse
- Sq.Ft.:
- 1,575
- Status:
- Active
- Beds:
- 3
- Lot size:
- 0.17 Acres
- Year built:
- 2018
- Baths:
- 2.00
- MLS#:
- O6237666
- Subdivision:
- Villas At Green Gate
ADDITIONAL INFORMATION
Presenting this beautiful home in the gated community of The Villas at Green Gate with Incredible Amenities! The 3 bedroom 2 bathroom home is one that will surprise you how well the layout is and maximizes every square foot of the property. This upgraded residence boasts numerous features and benefits, making it a standout choice. The HOA covers Spectrum Internet & Cable, lawn care, irrigation, and painting, simplifying your lifestyle. Located just steps from the community pool and bathhouse, and offering access to the Clermont Chain of Lakes, this is the perfect blend of comfort and convenience. Community Perks: Gated community with pool, bathhouse, and access to the Clermont Chain of Lakes. Optional boat slip purchase available. Nearby Recreation: Bike ride away from South Lake Trail, connecting to Lake Minneola, downtown Clermont, and Winter Garden. Publix shopping center and Rails to Trails paths are just a block away. Upgraded Interior: Features include an upgraded cabinet package, granite countertops, modern appliances (refrigerator, range, microwave, dishwasher), and a corner walk-in pantry. The breakfast bar enhances the great room, ideal for entertaining. Master Suite: Enjoy dual closets, a large tiled shower with a rain shower head, and dual sinks with granite counters. Additional Amenities: Large laundry room, 2-car garage, brick paver driveway, coach lights. Scenic Views: Boardwalk stroll with views of the Citrus Tower and Lake Minneola. This smaller community, with only 74 units, offers privacy and a welcoming atmosphere. Don’t miss out on the chance to live in this ideally situated home with easy access to shopping, dining, and recreational paths!
- Type:
- Single Family
- Sq.Ft.:
- 2,068
- Status:
- Active
- Beds:
- 3
- Lot size:
- 0.16 Acres
- Year built:
- 2018
- Baths:
- 2.00
- MLS#:
- G5086431
- Subdivision:
- Lake Douglas Preserve
ADDITIONAL INFORMATION
Welcome to this beautiful 3 bedroom, 2 bathroom home located in the growing City of Groveland. It’s easy to see that this home has been lightly lived in and loved. Just minutes from Publix, South Lake High school, Downtown Clermont and the new sports complex! For your piece-of-mind the homeowners are providing a 1 year home warranty with your new home. When you enter the home you are greeted by a bright, open floor concept. The office is situated to the right of the entry way with beautiful glass french doors. This space could be used for any number of things such as a play area, or 4th bedroom. The home features tile flooring throughout the main living spaces and laundry room. Your kitchen is outfit with stainless steel appliances and the grand island has shelving and sitting for your family, or guests. The 3 car garage has plenty of space and multiple storage options. Over-head ceiling storage and attic flooring will help to keep things tidied up! You're going to love your screened, covered patio...perfect for these beautiful Florida evenings and entertaining. You don’t want to miss out on this wonderful home…call and schedule your showing today!
- Type:
- Single Family
- Sq.Ft.:
- 1,537
- Status:
- Active
- Beds:
- 3
- Lot size:
- 0.15 Acres
- Year built:
- 2021
- Baths:
- 2.00
- MLS#:
- G5086420
- Subdivision:
- Wilson Estates
ADDITIONAL INFORMATION
Schedule today to see this 2021 build 3-Bedroom, 2-Bathroom home in superb condition! Located in the Wilson Estates community in Groveland, FL that's within minutes of the Florida Turnpike and 40 minutes to Disney! The curb appeal of the home is noticed upon arrival with the paver driveway, beautifully landscaped yard and flower beds! This well maintained single-family home offering the perfect blend of comfort and style. This 1,537 sq. ft. residence features 3 spacious bedrooms and 2 modern bathrooms, making it an ideal choice for families or anyone looking for a smaller community in Central Florida. As you step inside, you're greeted by a bright and open floor plan that seamlessly connects the living, dining, and kitchen areas. The welcoming kitchen is the hub of the home! It comes equipped with stainless steel appliances, ample counter space, and a convenient island with extra storage. The living area is spacious and filled with natural light, providing a warm and inviting atmosphere. The primary suite provides ample space for large furniture, complete with a generous walk-in closet and an en-suite bathroom featuring a dual-sink vanity and a walk in shower. Two additional bedrooms that have plenty of space for family members, guests, or a home office. The second bathroom is conveniently located to serve these areas. Step outside to a sizeable fenced in backyard with an extended covered screened lanai, ideal for outdoor entertaining, gardening, or simply enjoying the Florida sunshine. This property is situated in a friendly community with easy access to local parks, schools, shopping and dining! Don’t miss the opportunity to make this charming house your new home! Schedule a private showing today.
- Type:
- Single Family
- Sq.Ft.:
- 1,502
- Status:
- Active
- Beds:
- 3
- Lot size:
- 0.18 Acres
- Year built:
- 2007
- Baths:
- 2.00
- MLS#:
- O6236239
- Subdivision:
- Cascades Of Groveland
ADDITIONAL INFORMATION
REDUCED! UPDATES include fresh EXTERIOR PAINT (2022), a NEW ROOF (2022), a NEW HVAC system (2021) and PAID FOR SOLAR PANELS that significantly reduce your electric bills to an average of $90 per month. Experience the EXCLUSIVE LUXURY lifestyle of an age-restricted community at Trilogy of Orlando. Immaculate 3-bedroom, 2-bath home is perfect for those seeking a bright, open living space. With abundant natural light streaming in through the sliding glass doors that span the back wall of the house, you can enjoy the Florida sunshine and gentle breezes in comfort. The welcoming front porch, spacious screened lanai, and paver patio are ideal for socializing with friends and family. The home features a modern kitchen with tile flooring, white cabinets, and all new stainless steel appliances, plus a cozy eat-in area. The primary bedroom is generously sized with high ceilings, numerous windows, and two walk-in closets for ample storage. The en-suite primary bath with separate shower, has a large soaking tub, double sinks, and a sizable vanity. The second bedroom also has high ceilings and a new ceiling fan, with the second bathroom conveniently located nearby, featuring a tub/shower combo and vanity. The third bedroom, which can also serve as a den or office, adds flexibility to the living space. The home's NATURAL GAS APPLIANCES further enhance its affordability. Residents of Trilogy can enjoy a wealth of amenities at the award winning 57,000-square-foot Magnolia House clubhouse. The facility includes a restaurant/bar, a state of the art fitness center, a basketball court, pickleball and tennis courts, a massage room, a kitchen for cooking classes and wine tastings, an indoor/outdoor heated pool, indoor and outdoor hot tubs, a golf simulator, a theater, poker rooms, art and crafts room, a billiards room, and a large event center for concerts, dances, and other activities. Conveniently located with easy access to the Florida Turnpike, you'll be close to theme parks and downtown Orlando. With all these features and at this price, this home is a rare find. Don't miss out - schedule your visit today!
- Type:
- Single Family
- Sq.Ft.:
- 2,560
- Status:
- Active
- Beds:
- 4
- Lot size:
- 0.18 Acres
- Year built:
- 2018
- Baths:
- 3.00
- MLS#:
- O6236097
- Subdivision:
- Preserve At Sunrise
ADDITIONAL INFORMATION
One or more photo(s) has been virtually staged. Welcome to the Preserve at Sunrise where you can entertain for family and friends in this neighborhood with regional landmarks near restaurants, shopping and parks. This beautiful fenced in captivating backyard for privacy or outdoor entertaining area, newly painted two story luxurious home has 4 bedrooms and two and a half bathrooms. Over 2500 square feet of living space for your family to grow. This is affordable luxury with great space.
- Type:
- Single Family
- Sq.Ft.:
- 2,979
- Status:
- Active
- Beds:
- 4
- Lot size:
- 0.17 Acres
- Year built:
- 2023
- Baths:
- 4.00
- MLS#:
- O6234438
- Subdivision:
- Trinity Lakes Ph I
ADDITIONAL INFORMATION
Your Dream Home Awaits in Trinity Lakes! Step into luxury and comfort with this impeccable, nearly-new, single-story 4-bedroom, 3.5-bathroom home offering 2,979 sq. ft. of well-designed living space. Meticulously maintained, there is absolutely no wear and tear in this home! Located in the highly desirable Trinity Lakes community, this residence is move-in ready, allowing you to simply unpack and enjoy. The layout is ideal for modern living and entertaining. One of the four bedrooms is privately situated at the rear of the home, complete with its own en-suite bath and walk-in closet—perfect for guests or multi-generational living. The heart of the home, a gorgeous open-concept kitchen, features an expansive island and a massive walk-in pantry, seamlessly flowing into the dining, family, and living areas for effortless entertaining and family gatherings. Custom touches, including elegant light fixtures, updated ceiling fans, and stylish vertical sliding door blinds, enhance every room with sophistication. There is also plenty of storage throughout the home, including double walk in closets in the primary suite. Beyond its stunning interiors, this home has been thoughtfully upgraded with a new vinyl fence for added privacy, beautiful landscaping featuring palm and fruit trees, and a large screened-in lanai with custom shades for comfort and seclusion. Additional highlights include whole-house gutters, expanded sprinkler coverage for lush greenery, and a spacious layout that’s truly a must-see! Trinity Lakes offers exceptional amenities, including a resort-style pool, a lakeside pier with a waterfront pavilion, a fitness center, a dog park, a tot lot, and plenty of open spaces for relaxation. Plus, enjoy fishing and BBQ facilities just minutes from your door. Kayaking on the lake is coming soon, adding even more to this vibrant community lifestyle. Perfectly located near top schools and shopping, this is an exceptional opportunity to own a meticulously maintained home with every modern convenience. Schedule your private showing today and experience all this incredible property has to offer! This home is sure to captivate—you don’t want to miss it!
- Type:
- Single Family
- Sq.Ft.:
- 1,111
- Status:
- Active
- Beds:
- 3
- Lot size:
- 0.28 Acres
- Year built:
- 1942
- Baths:
- 2.00
- MLS#:
- S5111141
- Subdivision:
- Groveland Farms 19-22-25
ADDITIONAL INFORMATION
Situated across from Groveland Elementary School, this partially renovated home is ready for the final touches to bring it to its full potential. The property features a new roof, new windows, and a new AC unit, setting a solid foundation for the remaining work. The interior has seen significant progress, with sheet rock installed throughout the home. The luxury vinyl plank/laminate flooring has been partially laid, though it requires completion. Electrical work has been started but will need to be finalized by the next owner. The kitchen remains a blank canvas, with cabinets, fixtures, and appliances yet to be installed, offering an opportunity to design the space to your taste. This home sits on a generous 12,000 square-foot wooded lot and is conveniently located just a few blocks from State Road 50 and the LakeXpress bus stop. Ideal for investors or buyers eager to complete the renovation and add their personal touch, this property is full of possibilities.
$150,000
Cr-33 Groveland, FL 34736
- Type:
- Land
- Sq.Ft.:
- n/a
- Status:
- Active
- Beds:
- n/a
- Lot size:
- 0.32 Acres
- Baths:
- MLS#:
- O6235696
ADDITIONAL INFORMATION
Property Description: BEG AT INTERSECTION OF N BDRY S 1/2 OF SE 1/4 & E R/W HWY 33, RUN E 200 FT BEG AGAIN AT POB RUN NW ALONG R/W 58 FT, NE'LY 200 FT TO A PT 86 FT N OF N BDRY OF S 1/2 OF SE 1/4, SE TO INTERSECT FIRST LINE ORB 5912 PG 2213 vacant res Note: buyers I emphasize the importance of conducting thorough due diligence to ensure that the property meets your expectations and requirements.
- Type:
- Single Family
- Sq.Ft.:
- 1,592
- Status:
- Active
- Beds:
- 3
- Lot size:
- 0.18 Acres
- Year built:
- 2007
- Baths:
- 2.00
- MLS#:
- G5085910
- Subdivision:
- Cascades/groveland Ph 2
ADDITIONAL INFORMATION
(Central Florida) Exceptional Home in a Premier 55+ Trilogy Cascades of Groveland Community with FIVE STAR AMENITIES You will fall in love with this lovely contemporary three-bedroom/den, two-bathroom residence nestled on a generously sized lot, that boasts a lush backyard green belt and ultimate privacy from your neighbors. Located on a cul-de-sac street also adds additional privacy from the rest of the world. As you step into the inviting foyer, you will appreciate the open design of the OPEN FLOOR PLAN which lends itself to a feeling of a much larger home. The view of the lovely PARK LIKE SETTING captures your attention and makes you think about the days you could spend just relaxing on your screen enclosed patio. Enjoy the ambiance of the birds chirping and the lush, landscaped greenbelt. The open design features a split floor plan, with the second and third bedrooms located at the front, conveniently situated near a bathroom for additional privacy. One of these bedrooms can easily be transformed into a home office or den, offering versatility to suit your needs. The interior showcases a neutral palette, enhancing its appeal for every potential interior design that the buyer may wish to embrace. The upgraded kitchen is a true highlight, featuring brand NEW KITCHEN AID APPLIANCES, exquisite QUARTZ countertops, a stylish backsplash, and beautifully painted cabinetry that adds a designer touch. Plus, the kitchen is not only aesthetically pleasing but also highly functional, offering an eat-in area ideal for casual dining or planning your day's activities. The spacious living room seamlessly connects to the dining area, creating an inviting space for entertaining family and friends. Dual triple sliders lead from these living spaces to the lanai, extending your entertaining area outdoors with ELECTRICAL REMOTE-CONTROL SHADES add to the luxury and appeal for this home. Owner’s retreat is perfect for king size bed set and has a lovely view of the lovely, landscaped backyard. The inviting master bathroom features His/Her vanities with granite countertops, separate garden tub, and a separate enclosed water closet. Equipped with natural gas and the new air conditioner (2022) harmonizes comfort with modern convenience. The two-car garage includes overhead storage, ready to accommodate your vehicles and more. Community Amenities The HOA fees cover a range of amenities, including lawn and shrub maintenance, basic cable, internet with a landline, home security monitoring, streetlights, and access to the clubhouse amenities. AMENITIES FOR EVERYONE: Trilogy Cascades of Groveland is a beautiful, guard-gated community strategically centered around the magnificent 57000 square foot Magnolia House clubhouse where you can enjoy wonderful live entertainment and parties with your friends. Residents enjoy a wealth of amenities, including a full-service restaurant and bar, two gyms, indoor and outdoor pools, spas, a dog park, tennis, pickleball, bocce ball, and scenic walking trails. Additional features include a demonstration kitchen, massage room, dance studio, poker lounge, golf simulator and billiards. There is an activity for everyone one to enjoy. Come live the lifestyle you have always dreamed about!
$400,000
Water Road Groveland, FL 34736
- Type:
- Land
- Sq.Ft.:
- n/a
- Status:
- Active
- Beds:
- n/a
- Lot size:
- 45 Acres
- Baths:
- MLS#:
- O6235684
ADDITIONAL INFORMATION
Property Description: NW 1/4 OF SE 1/4, E 1/2 OF NE 1/4 OF SW 1/4 OF SE 1/4 ORB 5959 PG 1383 Note: buyers I emphasize the importance of conducting thorough due diligence to ensure that the property meets your expectations and requirements.
$1,200,000
16623 Royal Palm Drive Groveland, FL 34736
- Type:
- Single Family
- Sq.Ft.:
- 4,106
- Status:
- Active
- Beds:
- 5
- Lot size:
- 0.52 Acres
- Year built:
- 2007
- Baths:
- 5.00
- MLS#:
- O6234315
- Subdivision:
- Garden City Ph 1a
ADDITIONAL INFORMATION
**Welcome to Your Dream Home at 16623 Royal Palm Dr, Groveland, FL 34736** Nestled in the beautiful gated community of Garden City, this stunning Mediterranean-style house offers both luxury and tranquility. Boasting a grand facade with a circular driveway, complete with brick pavers and an elegant fountain centerpiece, this property doesn’t just say home, it says dream home. Sprawling over 4,106 sqft, this residence includes 5 spacious bedrooms and 4.5 well-appointed bathrooms. The primary bedroom is a retreat in itself, featuring a custom-built gas-burning fireplace that turns the room into a cozy haven on chilly evenings. Its in-house spa amenities don’t end there; step outside the primary bedroom onto your private balcony for breathtaking lake views – a perfect backdrop for mornings or winding down. For car enthusiasts or those wanting extra space, the property features a 3-car side entry garage. What sets this space apart is that one-third of the garage is air-conditioned and has its own private access, offering flexibility for use as a workshop, gym, or additional storage. Entertaining is a breeze with the in-law suite that boasts a built-in bar, providing an ideal space for hosting guests or organizing family gatherings. The outdoor living space is equally impressive, equipped with a full kitchen, grill, and wine refrigerator. Whether it’s pool parties in the heated pool and spa, or quiet evenings enjoying a grilled meal under the stars, this home is set up to create unforgettable memories. Safety and security are paramount, and this home comes fully equipped with a state-of-the-art security and camera system, ensuring peace of mind for you and your loved ones. Each detail in this home has been crafted with care and sophistication, from the tile roof adding to its Mediterranean charm to the luxurious heated pool and spa for year-round enjoyment. Set in a vibrant community within Groveland, you’re not just purchasing a home but embracing a lifestyle. Renowned for its beautiful landscapes and friendly atmosphere, it’s a place where life is enjoyed at a leisurely pace, yet full of potential for adventure. Your search for a perfect blend of luxury, comfort, and security ends right here at 16623 Royal Palm Dr. This isn’t just any house; it’s a place you’d be proud to call home. Don’t miss out on claiming this slice of paradise; schedule your viewing today and step into the life you’ve always dreamed of.
- Type:
- Single Family
- Sq.Ft.:
- 1,974
- Status:
- Active
- Beds:
- 3
- Lot size:
- 0.17 Acres
- Year built:
- 2006
- Baths:
- 2.00
- MLS#:
- O6233234
- Subdivision:
- Groveland Cascades Groveland Ph 01
ADDITIONAL INFORMATION
Live the resort lifestyle in Trilogy 55-plus luxury community! This exquisite three-bedroom, two-bath home features a family room, great room, screened-in patio and a covered front porch. This property is in the esteemed Trilogy community. It is conveniently within distance of the impressive amenities at the Magnolia House and pool. The home features a spacious, open living and dining area that is seamlessly connects to an efficient kitchen. The kitchen offers granite countertops, a breakfast nook, a bar and ample space in the family room for entertaining friends. The primary suite includes two walk-in closets and a luxurious bath with a separate shower and garden tub. The living area extends to a relaxing enclosed summer screened-in patio through large sliding glass doors, providing a picturesque view. Residents can enjoy several amenities, including a community indoor and outdoor pool, a fantastic restaurant, a fully equipped fitness center, live entertainment, dance and yoga classes, a culinary kitchen, access to tennis and pickleball courts, and more.
- Type:
- Single Family
- Sq.Ft.:
- 1,525
- Status:
- Active
- Beds:
- 3
- Lot size:
- 0.16 Acres
- Year built:
- 2018
- Baths:
- 2.00
- MLS#:
- O6234158
- Subdivision:
- Lake Douglas Preserve
ADDITIONAL INFORMATION
Seller is offering a $5,000 credit to the buyer!! Welcome to your stunning new home in Lake Douglas Preserve!! This exquisite 3 bedroom, 2 bathroom home features an open floor plan, highly desired kitchen, spacious living room, and nice backyard, ideal for entertaining family and friends. The community is close to restaurants, major highways and Downtown Clermont. Don't miss the opportunity to make this beautiful home yours!
- Type:
- Single Family
- Sq.Ft.:
- 1,833
- Status:
- Active
- Beds:
- 3
- Lot size:
- 0.21 Acres
- Year built:
- 2013
- Baths:
- 2.00
- MLS#:
- O6233377
- Subdivision:
- Cascades/groveland Ph 1
ADDITIONAL INFORMATION
Welcome to Your Dream Home in Trilogy Cascades – A Lifestyle of Unmatched Luxury Awaits! Congratulations to Trilogy for winning the coveted "Reader's Choice" Award for 2024 in Lake County! If you've ever dreamed of living a lifestyle that feels like a continuous vacation, this is your chance. Nestled within the vibrant 55+ community of Trilogy in Groveland, Florida, this exceptional 2-bedroom, 2-bath home with a den and a smart space in the laundry room offers unparalleled comfort and elegance. Why This Home Is a Must-See: 1. Prime Location and Tranquility: Located on a premium lot with a serene greenbelt backdrop, this home promises peace and tranquility. You'll enjoy the benefits of a quiet, picturesque setting while being just steps away from the community's world-class amenities. 2. Impeccable Design and Upgrades: Step through the elegant glass beveled entry door into a grand foyer with dual closets and tasteful design touches. The spacious great room features recessed surround sound and an open-concept layout, ideal for relaxation and entertainment. The kitchen is a chef's delight, boasting brand-new appliances, granite countertops, solid wood cabinets with crown molding, and ample space for both cooking and casual dining. 3. Smart and Energy-Efficient Features: This home is designed with energy efficiency in mind, featuring a solar package, natural gas, and energy-rated windows to keep your utility bills low while maintaining comfort. The smart space in the laundry room includes cabinets, a laundry sink, and dual desk areas, ensuring that organization and functionality are at the forefront of your daily life. 4. Luxurious Indoor and Outdoor Living: The covered lanai, complete with a cozy gas fireplace, extends your living space outdoors. Whether it's enjoying a movie night or sipping hot cocoa on cool evenings, this space offers year-round enjoyment. The extended lanai and screened room provide additional space for relaxation and entertainment, all while overlooking the beautifully landscaped greenbelt. Further enjoy the outdoors with your brick pavered patio and screen room. 5. Resort-Style Amenities: Trilogy Cascades is renowned for its spectacular amenities. The 57,000-square-foot Magnolia House clubhouse is the centerpiece of the community, offering everything you could ever dream of: a full-service restaurant and bar, indoor and outdoor resort-style pools, a state-of-the-art gym, hot tubs, tennis and pickleball courts, a golf simulator, a demonstration kitchen, and more. With over 50 social clubs, scenic walking trails, a dog park, and regular events, there's always something to do. 6. Exclusive 55+ Community Perks: Developed by "America's Most Trusted Active Adult Resort Builder," Trilogy delivers a lifestyle of luxury and convenience. While the community primarily caters to residents 55 and over, those aged 45 to 54 may also be considered with HOA approval. 7. Meticulously Maintained and Move-In Ready: Built by Shea Homes in 2013, this Heather model has been meticulously maintained and is ready for you to move in. With beautiful tile flooring throughout, custom cabinetry, and designer touches, this home stands out as a rare find in the highly sought-after Cascades neighborhood. Don’t miss out on the opportunity to live in one of the most coveted communities in Florida. Schedule your showing today and experience the Trilogy Cascades lifestyle firsthand. Your dream home and a life of luxury await!
$1,150,000
450 Long And Winding Rd Groveland, FL 34737
- Type:
- Single Family
- Sq.Ft.:
- 3,333
- Status:
- Active
- Beds:
- 4
- Lot size:
- 1.59 Acres
- Year built:
- 2024
- Baths:
- 4.00
- MLS#:
- G5085946
- Subdivision:
- Blue Spring Reserve
ADDITIONAL INFORMATION
Pre-Construction. To be built. One or more photo(s) has been virtually staged. Approved design and can break ground as quickly as 3 weeks from now. Custom built Florida Coastal Vernacular style home by Terrell Construction. Situated on a 1.5 acre lot in the gated community of Blue Spring Reserve. As you walk on the expansive front porch with cedar tongue and groove ceilings; you will notice the beautiful, custom mahogany front door. The foyer of the home has a 13 ft tray ceiling with tongue and groove . Off of the foyer is a 13x12 office/den that can also be used as a 5th bedroom and the formal dining room. 12 ft ceilings throughout the open Kitchen and Great Room. The large living area also features a tray ceiling and a LP gas fireplace with stone accents and custom shelving. A reclaimed wood beam separates the kitchen from the living room nicely while still having the open floor plan. The kitchen features 42in solid wood white shaker cabinets with 15 in stacks and crown molding, expansive island with farmhouse sink, quartz countertops, stainless steel appliances and a custom hood vent. The kitchen sink is located looking out to the back yard and Preserve area. The home has a split floor plan with the Owners Suite located off of the kitchen and next to the laundry room, with access through the owners closet. The owners suite features a tray ceiling, custom cali closet, a walk-in shower and standalone tub. The three additional bedrooms are located on the opposite side of the home. These bedrooms are all oversized with one being larger and a en-suite. Covered rear porch with cedar tongue and groove that features an outdoor kitchen with a grill, refrigerator, and sink. Other features to note: Metal roof, 5 in plank white oak floors through-out with ceramic tile in bathrooms, 8 ft doors, oversized 3-car garage with 12 ft ceilings and epoxy floor, and wired/set up for a pool. This home is located in lake county between Clermont and Howey in the Hills. The convenient location is only 1 mile from turnpike, exit #285 on SR19N. Easy access to the turnpike allows for a 35 min drive to downtown Orlando. Blue Spring Reserve is a 24 hour gated community, with a one of a kind sanctuary of 300 acres of Preserves. Protected Sandhill crane nesting grounds. Groveland city water & septic. Terrell Construction is an approved builder within the community and has built several homes within. Visit www.terrellconstruction.com. This is an amazing opportunity to purchase a new construction, custom home, without having to purchase land first.
- Type:
- Single Family
- Sq.Ft.:
- 2,122
- Status:
- Active
- Beds:
- 3
- Lot size:
- 0.8 Acres
- Year built:
- 1987
- Baths:
- 2.00
- MLS#:
- O6233223
- Subdivision:
- Lake Emma Estates
ADDITIONAL INFORMATION
** LAKE ACCESS ** ASSUMABLE LOW INTEREST RATE MORTGAGE ** NO HOA ** Looking for the perfect place to live life on your own terms? Look no further: No HOA! Private neighborhood Boat Dock! Almost an acre of land - where you can park your boat and RV, and no-one will give you a hard time about it! This lovely, well-maintained 3 bed, 2 bath, 2 car garage, 2122 sq.ft. home offers all of this in a quiet setting, and at the same time is convenient to town when you need to be. Upon entering, you will enjoy an Open Floor Plan, with an oversized Family Room / Dining Room combo, a wood burning fireplace and vaulted ceilings: providing a great place to gather plenty of family and friends for the upcoming holidays! The kitchen has a bar that also opens to the Family Room, also open to the family room, creating great flow, so that everyone is connected and can visit easily. The kitchen offers stainless steel appliances, has a built-in over, and cooktop, and lovely French Doors that take you to your huge back patio, currently screened in, (but windows for closing it in are on-site.) Split Bedroom plan, with Oversized Primary Bedroom on one side with en-suite bathroom with separate tub and shower, and two more bedrooms on the other side with the second bath in between. Inside Laundry Room conveniently located in the large primary bedroom closet. Established, friendly, smaller neighborhood, where neighbors actually get to know one another, and are there when you need them. The hard-wired security system comes with the house, featuring 16 exterior view cameras that you can monitor from inside (see photos). There is also storage shed out back for lawn equipment, etc. Beautifully landscaped with lush lawn, oaks, palms, crepe myrtles and more, for that perfect Florida feel. Come see your forever home today, leave the HOA behind, and enjoy your property the way you should be able to.
- Type:
- Land
- Sq.Ft.:
- n/a
- Status:
- Active
- Beds:
- n/a
- Lot size:
- 9.71 Acres
- Baths:
- MLS#:
- S5110612
ADDITIONAL INFORMATION
REDUCED PRICE AS THIS IS THE LAST OF THE 3 PARCELS STILL AVAILABLE. As Jordan Davis sang, "Buy Dirt." Whether you are looking for a savvy investment for holding, planning your family's dream country estate, or making your agricultural business grow this is the parcel for you. 9.26 acres of High Dry Buildable Land and a 0.45 acre tree area deemed as wetland. Over 300' of Pine Island Road Frontage with views of the lake across the street. It's cleared, has electric nearby, comes with recent boundary survey, and ready for you. While it has been communicated that one primary property plus one accessory dwelling (up to 70% of the primary under air size) is allowed, always do your due diligence to confirm with planning and zoning on your specific future plans. Currently AG exempt. For those looking solely for investment, the acreage is potentially wanted to be leased by neighbor to continue their Hay production business. New Parcel 2 as indicated in picture for reference. View attached survey for specifics.
- Type:
- Single Family
- Sq.Ft.:
- 1,854
- Status:
- Active
- Beds:
- 4
- Lot size:
- 0.13 Acres
- Year built:
- 2015
- Baths:
- 2.00
- MLS#:
- T3548604
- Subdivision:
- Waterside Pointe Ph 2b
ADDITIONAL INFORMATION
Welcome home! This meticulously maintained 4-bedroom, 2-bathroom split-plan home is located in Waterside Pointe, one of the most desirable communities in Groveland! It offers modern comfort and luxury with over $32K in recent upgrades, including ceramic wood-like tile, quartz countertops, Italian glass backsplash in the kitchen, upgraded light fixtures, as well as a freshly painted exterior (August 2024). The open kitchen also features espresso cabinets, stainless steel appliances, and an eat-in island, seamlessly flowing into a spacious living area ideal for entertaining. Unwind in the master bedroom where you will find an en suite bathroom with dual vanity and a walk-in closet. Step outside to the covered, screened-in patio, an ideal space to relax and enjoy Florida’s beautiful weather. Ceiling fans both inside and out ensure comfort year-round. WATERSIDE POINTE boasts multimillion-dollar amenities, including a resort-style swimming pool, rental clubhouse, upgraded fitness center, tennis and basketball court, multi-purpose field, and two playgrounds. The community’s 5k loop around the lake is perfect for cycling, running, walking, or golf-carting. Residents also have access to Lake Memory via the private boat ramp- perfect for boating or kayaking at sunset. Anglers can enjoy fishing at the community dock, which also provides access to the Chain of Lakes. The neighborhood also offers convenient camper and boat storage. With convenient access to major highways, downtown Orlando, airports, theme parks, and the growing array of shopping and dining options in nearby Clermont, this home offers the ideal blend of comfort, convenience, and privacy.

Groveland Real Estate
The median home value in Groveland, FL is $377,500. This is higher than the county median home value of $358,200. The national median home value is $338,100. The average price of homes sold in Groveland, FL is $377,500. Approximately 78.93% of Groveland homes are owned, compared to 15.21% rented, while 5.86% are vacant. Groveland real estate listings include condos, townhomes, and single family homes for sale. Commercial properties are also available. If you see a property you’re interested in, contact a Groveland real estate agent to arrange a tour today!
Groveland, Florida has a population of 17,896. Groveland is less family-centric than the surrounding county with 22.47% of the households containing married families with children. The county average for households married with children is 23.98%.
The median household income in Groveland, Florida is $78,709. The median household income for the surrounding county is $60,013 compared to the national median of $69,021. The median age of people living in Groveland is 41.1 years.
Groveland Weather
The average high temperature in July is 91.9 degrees, with an average low temperature in January of 46.5 degrees. The average rainfall is approximately 51.4 inches per year, with 0 inches of snow per year.
